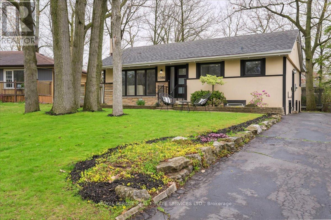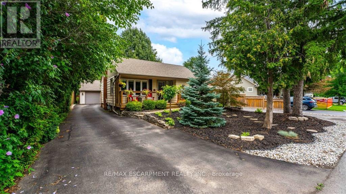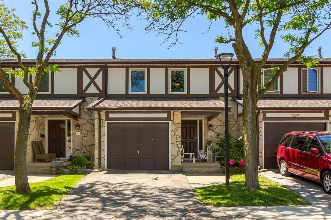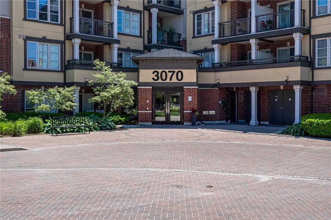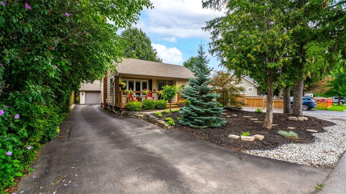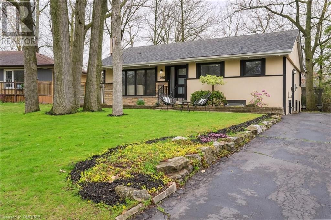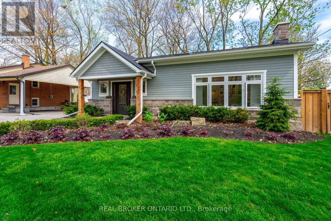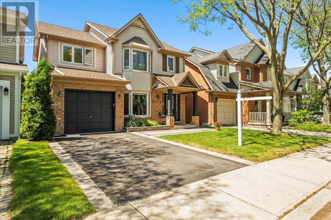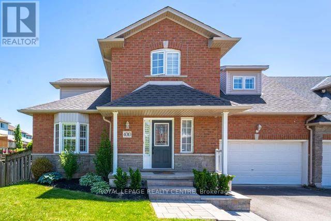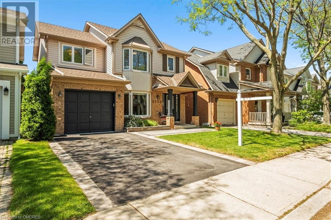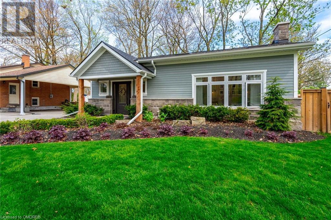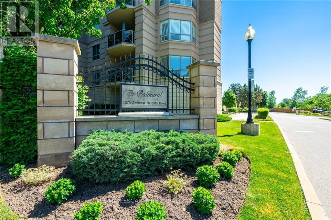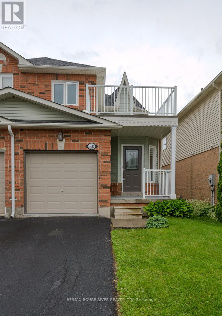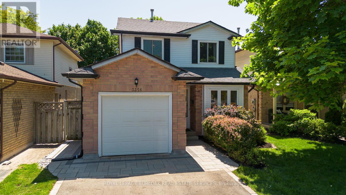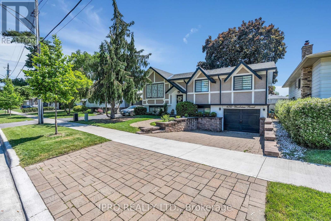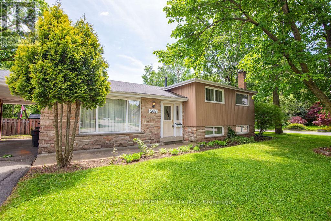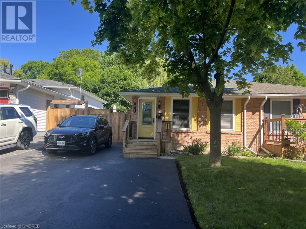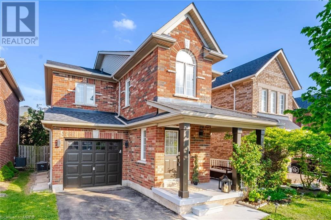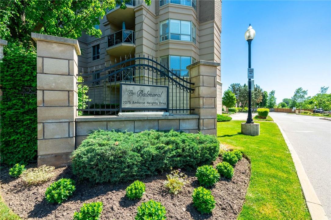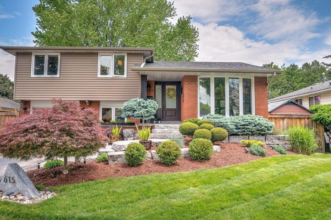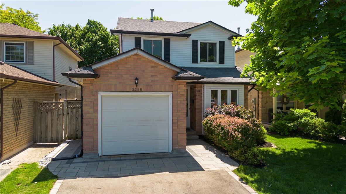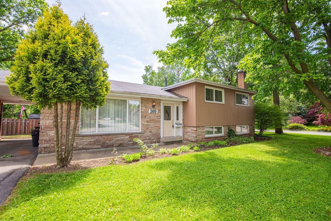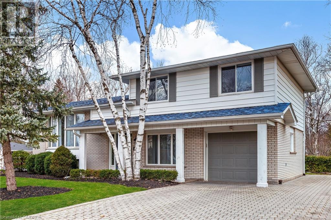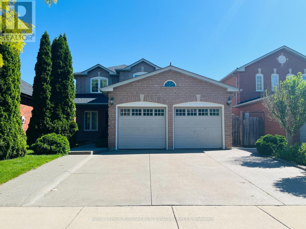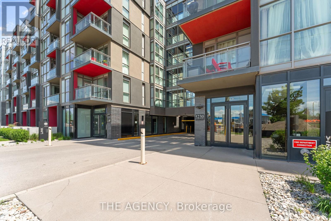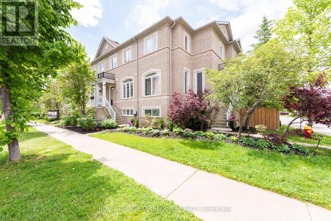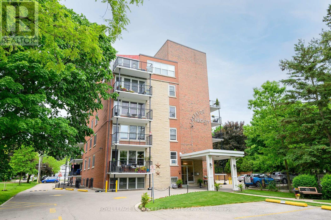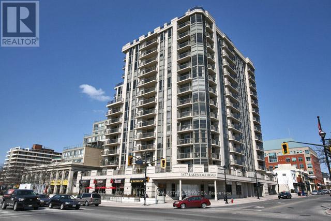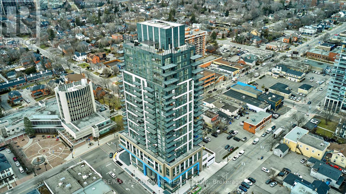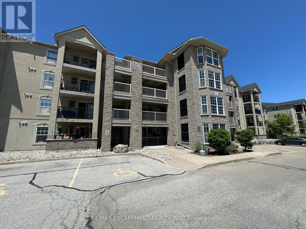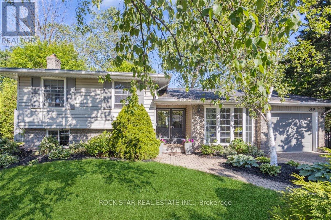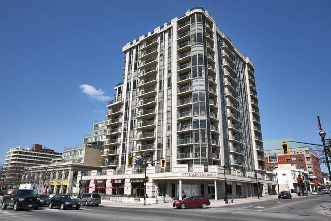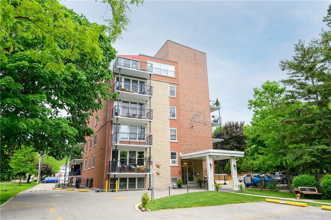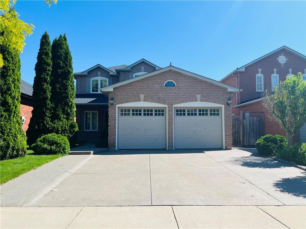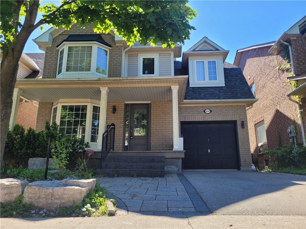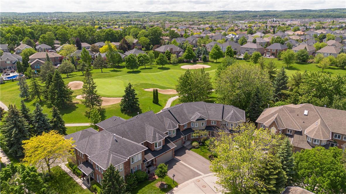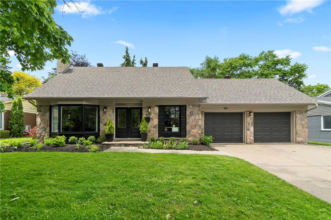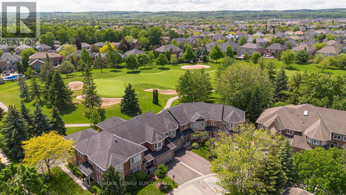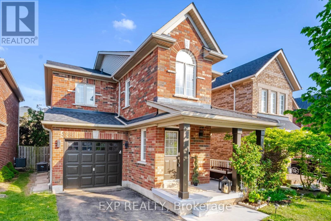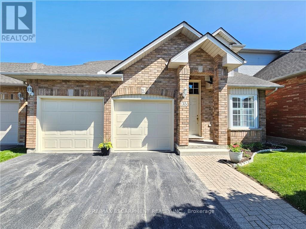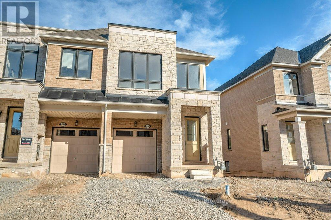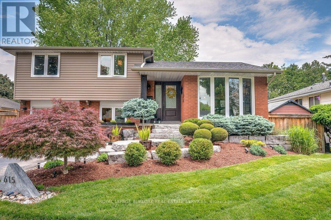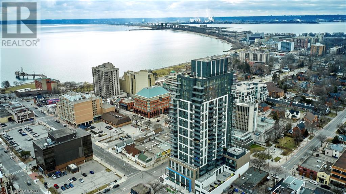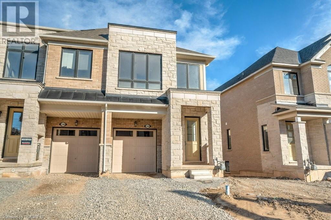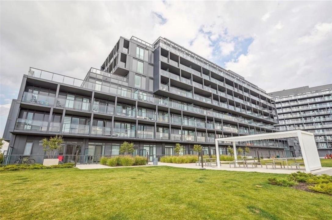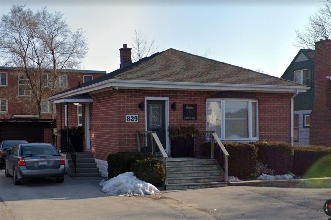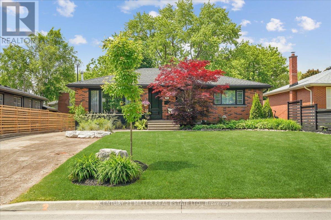1291 Princeton Crescent
Burlington, Ontario
Are you looking for a multi-generational family home? Main floor living with an income generating fully finished basement? How about an investment property? Want help qualifying at the bank? This house comes with an ""AAA"" tenant that is willing to stay. The options are endless. Here is an exceptional opportunity to acquire a six-bedroom, six-bathroom home featuring a Main floor Principal bedroom along with 3 additional main floor bedrooms, main floor laundry, and large, open concept kitchen. This house also features a fully finished basement with separate entrance, two bedrooms, three bathrooms, a full-sized kitchen, and a laundry room. Located on a quiet street in Burlington near schools, parks, public transit & shopping*****this house has it all. A must see! (id:27910)
Royal LePage Real Estate Services Ltd.
961 Park Avenue W
Burlington, Ontario
Nestled amongst mature trees, in the sought after community of Aldershot, this bungalow offers 2 bedrooms on the main floor, and 1 bedroom on the lower level. The french doors lead out to a private backyard, to a deck surrounded by lush greenery. The perfect space to enjoy morning coffee or evening wine. The detached garage/workshop is insulated and heated, with a separate electrical panel, offering multi purpose usage. Plenty of additional storage space in the overhead loft. The bright main living area features pot lights through the kitchen and living space, as well as a surround sound overhead speaker system. The kitchen boasts quality cherrywood cabinetry, porcelain flooring, a gas stove and water filtration system, a breakfast bar and bistro cupboard. This home is walking distance to Lasalle park and marina, elementary and high schools, and the Aldershot Go station. (id:27910)
RE/MAX Escarpment Realty Inc.
2200 Glenwood School Drive, Unit #42
Burlington, Ontario
Welcome to 2200 Glenwood School Drive Unit 42 in beautiful Burlington, Ontario. Charming and tastefully renovated two-storey, 3 bedroom, 2 bathroom condo townhome, nestled in a private family-friendly complex, offering blend of convenience, functionality, space and comfort. AMAZING LOCATION, VERY CLOSE TO GO TRAIN, QEW, 403, 407, simply a commuter's dream! The kitchen offers new cabinets, quartz countertops, waterfall island and stainless steel appliances. The kitchen area is open to living and dining room area with modern linear fireplace and sliding door to private and completely fenced, cozy patio with deck, perfect for relaxation. Upper level offers 3 spacious bedrooms, beautifully renovated 4 pc bathroom and an upper level laundry. The lower level is fully finished and features a huge recreation room perfect for the family movie night and an abundance of storage. This beautiful but affordable property also has a single car garage with private driveway and plenty of visitor parking. This home is a real gem, so book your personal showing today. (id:27910)
Sutton Group Innovative Realty Inc.
3070 Rotary Way, Unit #203
Burlington, Ontario
Welcome to this inviting 1-BD, 1-BA condo located at 203-3070 Rotary Way. A rare find in condo living, this unit comes w/2 parking spots offering convenience and added value. The open-concept living space is designed to maximize light and space, offering a cozy yet airy atmosphere. Large windows flood the room with natural light, enhancing the sense of openness. The kitchen is equipped with modern appliances and ample cabinetry, providing both functionality and style. It's perfect for preparing meals. The bedroom is a peaceful retreat, featuring enough space for a king-size bed, additional furniture and private walk-in closet. It's designed for rest and relaxation, ensuring you have a comfortable night's sleep. Located with easy access to major highways and public transportation, this condo is perfect for commuters. Living here means being just steps away from Farm Boy and other local shops, dining options, and essential services. Everything you need is within reach, making day-to-day living easy and convenient. This condo is part of a peaceful community, providing a serene living environment. It's a perfect escape from the hustle and bustle, offering a quiet and safe neighborhood. Enjoy nearby parks, schools, and recreational facilities, all contributing to a rich and fulfilling lifestyle. This charming condo is a fantastic opportunity for first-time buyers, downsizers, or investors. Don’t miss the chance to own a piece of Burlington's serene and convenient living. (id:27910)
Keller Williams Edge Realty
961 Park Avenue W
Burlington, Ontario
Nestled among mature trees in the desirable Aldershot community, this delightful bungalow offers a blend of comfort and convenience. The main floor features 2 bedrooms, with an additional bedroom on the lower level. French doors open to a private backyard, revealing a deck surrounded by lush greenery—perfect for enjoying your morning coffee or evening wine. Highlights of this property include: Detached Garage/Workshop: Insulated and heated, with a separate electrical panel and ample overhead loft storage, this space is ideal for various uses. Bright Main Living Area: Enhanced with pot lights throughout the kitchen and living spaces, and equipped with an overhead surround sound speaker system. Gourmet Kitchen: Showcasing quality cherrywood cabinetry, porcelain flooring, a gas stove, a water filtration system, a breakfast bar, and a bistro cupboard. Conveniently located within walking distance to Lasalle Park and Marina, elementary and high schools, and the Aldershot GO station, this home offers an exceptional lifestyle in a prime location. Don’t miss the opportunity to make this charming bungalow your own! (id:27910)
RE/MAX Escarpment Realty Inc.
1291 Princeton Crescent
Burlington, Ontario
Are you looking for a multi-generational family home? Main floor living with an income generating fully finished basement? How about an investment property? Want help qualifying at the bank? This house comes with an AAA tenant that is willing to stay. The options are endless. Here is an exceptional opportunity to acquire a six-bedroom, six-bathroom home featuring a Main floor Principal bedroom along with 3 additional main floor bedrooms, main floor laundry, and large, open concept kitchen. This house also features a fully finished basement with separate entrance, two bedrooms, three bathrooms, a full-sized kitchen, and a laundry room. Located on a quiet street in Burlington near schools, parks, public transit & shopping*****this house has it all…A must see! (id:27910)
Royal LePage Real Estate Services Ltd.
2236 Mount Forest Drive
Burlington, Ontario
Step into this modernized 3-bedroom, 2 full bathroom home, offering a peaceful suburban oasis! Situated in the Mountainside community, this home features a back split design, showcasing a large, private wooded property that serves as your own secluded retreat. The parks, pathways, schools, and recreation center nearby. You could add a pool, or save the expense and go across the street to the community pool. The kitchen, with its Caesarstone quartz countertops, farmhouse sink, and stainless-steel appliances, is the main focus of the home and is sure to delight any cooking enthusiast. The extra fireplace in the family room provides warmth and atmosphere, ideal for relaxing evenings at home. Enjoy the large living area, featuring vaulted ceiling, 2 skylights which fill the room with sunlight, and a gas fireplace surrounded by built-in shelves. The main attraction of the room are the oversized windows overlooking the gardens. Other updates include hardwood floors, modern appliances, stylish new bathrooms, and customized built-in features that make the most of every available space. Escape to the backyard sanctuary, where the mature neighbourhood showcases its beautiful trees, outdoor living with a built-in fire pit, and a private area designated hot tub space with a shaded pergola. This lovely home is what you have always imagined! (id:27910)
Real Broker Ontario Ltd.
5033 Marjan Lane
Burlington, Ontario
Welcome to your dream home in the highly sought-after Orchard community of Burlington! This 3-bedroom detached residence offers a perfect blend of modern amenities and timeless charm, making it an ideal choice for families and discerning buyers alike. As you step inside, you'll be greeted by a spacious and inviting open-concept layout, featuring a bright living room with large windows that flood the space with natural light. The dining area is perfect for entertaining, while the kitchen boasts a centre island, gas stove and ample cabinetry, ensuring you have everything you need for culinary excellence. The cozy family room, just off the kitchen, is the perfect spot for family gatherings and movie nights. With its comfortable ambiance and view of the backyard, it serves as the heart of the home where everyone can relax and unwind. Upstairs, you'll find three generously sized bedrooms. The master suite, complete with a walk-in closet and ensuite bathroom offers a peaceful retreat from the hustle and bustle of daily life. The additional bedrooms are perfect for children, guests, or even a home office, providing flexibility to suit your lifestyle. The finished basement offers additional living space, ideal for a recreation room, home gym, or media center. Outside, the fully fenced backyard is a serene oasis with a deck area perfect for summer barbecues. Located in the heart of Burlington's Orchard community, on a family friendly one way street, this home is within walking distance to top-rated schools, parks, and amenities. You'll enjoy easy access to shopping, dining, major highways and public transport, making commuting a breeze. (id:27910)
Royal LePage Real Estate Services Ltd.
4010 Medland Drive
Burlington, Ontario
Welcome Home! Don't Miss The Opportunity To Own This 3 Bedroom, 3 and a Half Bathroom End Unit Townhome, Like Living In A Semi. Beautiful Home In Millcroft Area. This Home Features Hardwood Floors Throughout The First And Second Floors. Finished Basement With Full Bathroom. Gas Fireplace In The Dining Room Area. California Shutters Throughout. Large Backyard, With An Oversized Deck, Backing Onto Greenspace...Perfect For Entertaining! Large Main Bedroom With Walk-In Closet And Full Bathroom. 2 Car Garage With Access From Inside The Home. Close To Shopping, Schools, Parks And Golf Course. Laundry On The 2nd Floor. A Must See! (id:27910)
Royal LePage Realty Centre
5033 Marjan Lane
Burlington, Ontario
Welcome to your dream home in the highly sought-after Orchard community of Burlington! This 3-bedroom detached residence offers a perfect blend of modern amenities and timeless charm, making it an ideal choice for families and discerning buyers alike. As you step inside, you'll be greeted by a spacious and inviting open-concept layout, featuring a bright living room with large windows that flood the space with natural light. The dining area is perfect for entertaining, while the kitchen boasts a centre island, gas stove and ample cabinetry, ensuring you have everything you need for culinary excellence. The cozy family room, just off the kitchen, is the perfect spot for family gatherings and movie nights. With its comfortable ambiance and view of the backyard, it serves as the heart of the home where everyone can relax and unwind. Upstairs, you'll find three generously sized bedrooms. The master suite, complete with a walk-in closet and ensuite bathroom offers a peaceful retreat from the hustle and bustle of daily life. The additional bedrooms are perfect for children, guests, or even a home office, providing flexibility to suit your lifestyle. The finished basement offers additional living space, ideal for a recreation room, home gym, or media center. Outside, the fully fenced backyard is a serene oasis with a deck area perfect for summer barbecues. Located in the heart of Burlington's Orchard community, on a family friendly one way street, this home is within walking distance to top-rated schools, parks, and amenities. You'll enjoy easy access to shopping, dining, major highways and public transport, making commuting a breeze. Schedule your private showing today and experience all that this exceptional home has to offer! (id:27910)
Royal LePage Real Estate Services Ltd.
2236 Mount Forest Drive
Burlington, Ontario
Step into this modernized 3-bedroom, 2 full bathroom home, offering a peaceful suburban oasis! Situated in the Mountainside community, this home features a back split design, showcasing a large, private wooded property that serves as your own secluded retreat. The parks, pathways, schools, and recreation center nearby. You could add a pool, or save the expense and go across the street to the community pool. The kitchen, with its Caesarstone quartz countertops, farmhouse sink, and stainless-steel appliances, is the main focus of the home and is sure to delight any cooking enthusiast. The extra fireplace in the family room provides warmth and atmosphere, ideal for relaxing evenings at home. Enjoy the large living area, featuring vaulted ceiling, 2 skylights which fill the room with sunlight, and a gas fireplace surrounded by built-in shelves. The main attraction of the room are the oversized windows overlooking the gardens. Other updates include hardwood floors, modern appliances, stylish new bathrooms, and customized built-in features that make the most of every available space. Escape to the backyard sanctuary, where the mature neighbourhood showcases its beautiful trees, outdoor living with a built-in fire pit, and a private area designated hot tub space with a shaded pergola. This lovely home is what you have always imagined! (id:27910)
Real Broker Ontario Ltd.
208 - 2075 Amherst Heights Drive
Burlington, Ontario
This beautiful 1 bedroom plus den condo unit offers 1191 sq. ft of bright and spacious living space. Featuring beautiful hardwood floors throughout, the unit boasts a good sized kitchen, dining room, and living room with large window opening to a south facing balcony which provides views of the lake on clear days. The den is an ideal space for an office or TV room. There is a generous sized primary suite with walk -in closet an updated ensuite. An additional 4 pce bathroom and a good sized laundry room complete the space. This unit comes with a locker and underground parking spot. Building features include a party room, library, exercise room, hobby room, car wash, and patio area with furniture and BBQ perfect for family gatherings. Located close to Parks, rec centre, schools, Tyandaga Golf, shopping including Costco, and easy highway access. This condo is a perfect blend of comfort and convenience. (id:27910)
RE/MAX Escarpment Realty Inc.
5130 Porter Street
Burlington, Ontario
This fantastic freshly painted and spotlessly clean semi-detached freehold home in excellent location is waiting for a new family to call it home! A cozy covered porch welcomes you to a large foyer and open concept main living area. The HUGE kitchen/breakfast area is perfect for the growing family and parties and walks out to fenced yard. Second floor boasts a big bright Primary retreat with walk in closet, HUGE ensuite with soaker tub and seperate shower and a walkout to its private newly updated gigantic sundeck! Other bedrooms are also a great size for the growing family. Basement is finished with the exception of ceiling and contains a family room with faux fireplace, a private office with built-in desk and shelving, laundry, storage AND a cantina. Nothing to do here but unpack! Photos coming soon *bsmt measurements are approximate* **** EXTRAS **** Furnace '11,c-air approx '19,shingles '16, sundeck update '24 (id:27910)
RE/MAX Rouge River Realty Ltd.
3356 Sandy Lane
Burlington, Ontario
Welcome to this beautifully updated detached home in NE Burlington, situated in a fantastic school district within walking distance to both Public and Catholic schools. With easy access to all amenities and major roads. This property offers driveway parking for 2 cars and an inviting interlock walkway surrounded by mature trees. Boasting 2411SF of total finished living space, the open concept eat-in kitchen, renovated in 2018, features under-cabinet lighting, granite counters, an island with breakfast bar, handscraped hardwood floors, a lovely backsplash, and stainless steel appliances. The combined living and dining room includes a cozy wood-burning fireplace and a walk-out to the private, fully fenced rear yard. Enjoy minimal maintenance with new patio and stone work (2023), grass space, and mature trees. Upstairs, the primary bedroom offers a renovated (2020) 2-piece ensuite, while 2 additional spacious bedrooms share a renovated (2020) main 4-piece bathroom with quartz counters. The fully finished lower level provides a recreation room with pot lights, a 3-piece bathroom with shower, and a bonus room. Additional updates include a new furnace and A/C (2020), freshly painted and upgraded carpet upstairs (2024). This home is a must-see! (id:27910)
Royal LePage Burloak Real Estate Services
692 Woodview Road
Burlington, Ontario
Located in sought after Roseland, this newly renovated home sits on a premium lot with a heated driveway and a backyard oasis featuring an oversized heated in-ground pool (16 by 32) with excellent sun exposure. Inside, the home boasts a glass railings, oak hardwood floors, new stainless steel appliances, and pot lights throughout. Recent upgrades include a tankless water heater (2023) and furnace (2023). The basement offers a new 3-piece bathroom, guest room, pot lights, and a wood fireplace. The property is located in a neighborhood with excellent schools and is within walking distance to parks, shopping amenities, recreation centers, and transit. Nearby highways offer a short drive to Burlington Center, Mapleview Mall, and the waterfront. Preliminary drawings for a basement walkout are available. Offers will be reviewed on June 5th. (id:27910)
Ipro Realty Ltd.
509 Forestwood Crescent
Burlington, Ontario
Prime southeast Burlington location! Lovingly maintained large 3 level side split- Welcoming foyer leads to a bright living room with a bay window, traditional dining room, and spacious kitchen. Spacious Eat in Kitchen offers plenty of cupboard space, newer appliances & bonus storage pantry. Upper level with 3 good size bedrooms and full 4 piece bathroom. Large blank canvas basement provides additional living space, gas fireplace, full updated 3 piece bathroom, laundry with storage and huge crawl space. Corner lot with low maintenance landscaping and concrete patio to enjoy peaceful outdoor dining & entertaining with privacy & mature trees. Parking for 4 cars +. Easy access to major highways for commuters, close to public transit routes and the Appleby Go-Station. Prime Nelson school district, walking trails and parks. Minutes to the shopping centre with grocery stores, restaurants, fitness clubs, and more! (id:27910)
RE/MAX Escarpment Realty Inc.
2029 Canning Court
Burlington, Ontario
Nestled in the heart of a tranquil, family-oriented neighborhood of the Brant Hills area on a very quite Street, perfect home for first time home buyers or down sizers. Home features living room with big window fills the home with lots of natural light combined with the good size dining room. Enjoy the cooking in the new kitchen with new appliances. Go few steps up to 3 cozy and spacious bedrooms, master bedroom has ensuite privilege, to fully renovated bathroom. Go few steps down to large rec room. 3 piece bathroom, office which can be used as bedroom and laundry room. Side entrance takes you to good size backyard. Some of the improvements done AC and furnace were replaced in 2019 all the windows were replaced in 2021, kitchen and appliances in 2020, roof was replaced in 2011 and brand new water heater is owned. Close to parks, recreational Centre and schools. Easy access to public transit and major highways. Book your showing today before it's gone. (id:27910)
Right At Home Realty
5866 Blue Spruce Avenue
Burlington, Ontario
Dream Home Alert! Looking like a model home, 3+1bedroom, 4 bathroom, Single car garage detached home sitting on wide 31' lot comes with full brick elevation in child friendly street with high ranking Alexander public school and Orchard Park is just across the street. Finished basement with possible side entrance is just another reason to call this a home. With Separate Living, Family, Dining and Breakfast area on main floor is surely to fulfil your all desires. Brand new kitchen with Quartz counter tops, all stainless steel appliances and a Huge pantry and plenty cabinets and Drawers. New pot lights , New roof, New light fixtures. Finished basement with 1 bedroom . 1 bathroom and a bar gives you ample possibility to use it for personal use or generate rental income. Steps To Local Amenities, Shopping, Schools, Public Transit, Trails, Plazas, Mins To Hwys 407,403,QEW,EscarpmentJust Steps away from Go bus stop, Alexander public school and Bronte creek park. Orchard park (with Splash pad for summer fun). Must see home in your list today. Bronte Creek Provincial park entry is free through Orchard park. Brand new Flooring, Stairs, Kitchen. New 4th washroom and laundry area in Bsmt. New Fridge. Newly painted. Quartz counter tops in all bathrooms. (id:27910)
Exp Realty Of Canada Inc
2075 Amherst Heights Drive, Unit #208
Burlington, Ontario
This beautiful 1 bedroom plus den condo unit offers 1191 sq. ft of bright and spacious living space. Featuring beautiful hardwood floors throughout, the unit boasts a good sized kitchen, dining room, and living room with large window opening to a south facing balcony which provides views of the lake on clear days. The den is an ideal space for an office or TV room. There is a generous sized primary suite with walk -in closet an updated ensuite. An additional 3 piece bathroom and a good sized laundry room complete the space. This unit comes with a locker and underground parking spot. Building features include a party room, library, exercise room, hobby room, car wash, and patio area with furniture and BBQ perfect for family gatherings. Located close to Parks, rec centre, schools, Tyandaga Golf, shopping including Costco, and easy highway access. This condo is a perfect blend of comfort and convenience. (id:27910)
Right At Home Realty
RE/MAX Escarpment Realty Inc.
615 Artreva Crescent
Burlington, Ontario
Welcome to the coveted Longmoor neighbourhood, where this 4-level side split is sure to impress! This beautifully landscaped, 3-bedroom, 2.5 bath home features over 1700 sq feet of living space. Step inside and be greeted by the inviting ambience of an open concept dining area and custom kitchen with beautiful ss appliances, leathered quartz countertops, an abundance of storage and an oversized island perfect for hosting gatherings with family and friends. From here, sliding doors lead to a private and oversized yard with mature landscaping, a 2- tiered deck and gazebo, providing an ideal space for outdoor relaxation and entertaining. Upstairs, discover three spacious bedrooms, including a master bedroom with a double closet and an updated full bathroom with a double sink, quartz countertops and heated flooring. Lower level has a cozy family room, powder room and access to garage and backyard. The finished basement offers additional living space with a large recreation room, laundry room, den, and an abundance of storage. Other notable features include hardwood flooring throughout, new stairs and railing, pot lights, custom blinds, shiplap feature walls and exterior gas line for BBQ. Easy access to QEW, 5 min drive to Appleby Go station, proximity to all amenities including parks, schools, shopping and more. Roof 2024. (id:27910)
Royal LePage Burloak Real Estate Services
3356 Sandy Lane
Burlington, Ontario
Welcome to this beautifully updated detached home in NE Burlington, situated in a fantastic school district within walking distance to both Public and Catholic schools. With easy access to all amenities and major roads. This property offers driveway parking for 2 cars and an inviting interlock walkway surrounded by mature trees. Boasting 2411SF of total finished living space, the open concept eat-in kitchen, renovated in 2018, features under-cabinet lighting, granite counters, an island with breakfast bar, handscraped hardwood floors, a lovely backsplash, and stainless steel appliances. The combined living and dining room includes a cozy wood-burning fireplace and a walk-out to the private, fully fenced rear yard. Enjoy minimal maintenance with new patio and stone work (2023), grass space, and mature trees. Upstairs, the primary bedroom offers a renovated (2020) 2-piece ensuite, while 2 additional spacious bedrooms share a renovated (2020) main 4-piece bathroom with quartz counters. The fully finished lower level provides a recreation room with pot lights, a 3-piece bathroom with shower, and a bonus room. Additional updates include a new furnace and A/C (2020), freshly painted and upgraded carpet upstairs (2024). This home is a must-see! (id:27910)
Royal LePage Burloak Real Estate Services
509 Forestwood Crescent
Burlington, Ontario
Prime southeast Burlington location! Lovingly maintained large 3 level side split- Welcoming foyer leads to a bright living room with a bay window, traditional dining room, and spacious kitchen. Spacious Eat in Kitchen offers plenty of cupboard space, newer appliances & bonus storage pantry. Upper level with 3 good size bedrooms and full 4 piece bathroom. Large blank canvas basement provides additional living space, gas fireplace, full updated 3 piece bathroom, laundry with storage and huge crawl space. Corner lot with low maintenance landscaping and concrete patio to enjoy peaceful outdoor dining & entertaining with privacy & mature trees. Parking for 4 cars +. Easy access to major highways for commuters, close to public transit routes and the Appleby Go-Station. Prime Nelson school district, walking trails and parks. Minutes to the shopping centre with grocery stores, restaurants, fitness clubs, and more! (id:27910)
RE/MAX Escarpment Realty Inc.
2126 Parkway Drive
Burlington, Ontario
Beautifully updated detached home in Mountainside! This stunning 3+1 bedroom, 2 full bath residence offers over 1400 square feet of refined living space on a generous corner lot, surrounded by private, mature trees. Revel in the charm of refinished hardwood floors on the top two levels, and enjoy the modern appeal of the updated kitchen and main bathroom (2021). Additional highlights include a single-car garage with inside entry, a spacious 5-car interlock driveway, and a peaceful street setting. Conveniently located within walking distance to schools, recreation centres, and parks, and just minutes away from major highways, Burlington GO, and all essential amenities. Experience the perfect blend of natural light, seamless flow, and prime location in this exceptional home. (id:27910)
Keller Williams Signature Realty
573 Phoebe Crescent
Burlington, Ontario
Beautifully updated home with a perennial garden and mature trees. Walk to parks and enjoy nearby dining, cafes, schools, and more. Easy access to highways. The durable concrete driveway and aggregate walkway lead to a cozy front porch. Inside, the double-door entry opens to a spacious foyer and freshly painted interior with designer light fixtures. New Acacia Australian hardwood floors are on both levels. The eat-in kitchen has soft-close cabinets, granite countertops, a backsplash, and a pantry. The living room features a gas fireplace and a large window for natural light. The dining room has direct access to a large back deck, overlooking a fenced backyard with pear trees and a BBQ area. Upstairs, the primary suite has a 4-piece bathroom with granite counters, plus another 4-piece bathroom updated in 2014. The finished lower level includes a laundry area, fitness room, extra bedroom, and a 3-piece bathroom. (id:27910)
Royal LePage Burloak Real Estate Services
210 - 5220 Dundas Street
Burlington, Ontario
Introducing the Intra Model North Burlington,, a stunning two-storey modern condo that exudes luxury and contemporary design. This exquisite unit features 3 bedrooms, 2.5 baths, a den & multi-level living, offering ample space for comfort and functionality. Enjoy picturesque views of the beautifully landscaped courtyard and the serene Bronte Creek Provincial Park. The ultra-modern building boasts top-tier amenities, including a two-storey wellness centre with a plunge pool, steam room, sauna, party room, and ample visitor parking. The rooftop terrace offers BBQ facilities, and a fully equipped workout room, perfect for social gatherings and fitness enthusiasts. Located in the prime Orchard Community, residents benefit from proximity to major highways, shops, schools, scenic trails, and the Appleby GO Station for seamless commuting. Geo Thermal Heating helps save on energy costs while reducing your carbon footprint. The unit includes one designated parking spot. Embrace luxury, modernity, and unparalleled convenience in one of Burlington's most sought-after communities. The Intra model at The Link Condos is more than just a home; its a lifestyle. Don't miss the opportunity to make this exceptional condo your new home. Contact us today for more information or to schedule a viewing. (id:27910)
The Agency
2370 Sutton Drive
Burlington, Ontario
Absolutely stunning freehold townhouse! This spacious model boasts approximately 2,100 sq ft. The home features a large eat-in kitchen with a center island, ceramic tile flooring, and a tiled backsplash, along with plenty of cabinet space. Decorative columns enhance the living/dining room area, and a half-wall provides a subtle separation in the dining room. Upstairs, the large master bedroom offers a full ensuite bath and a walk-in closet. Close proximity to grocery, transit, schools and highways. **** EXTRAS **** Finished Walkout Basement With Large Windows, Large Rec Room/Bed Room, Ceramic Tiles In Foyer, 3 Pcs Bathroom. (id:27910)
Royal LePage Terrequity Realty
207 - 1377 Lakeshore Road
Burlington, Ontario
Beautiful & updated, bright & spacious, 1 bdrm unit at Lakeside Heights in unbeatable location,directly across from Spencer Smith Park, steps to lake, trails, & hospital, & a minute toQEW/403/407. This unit features 780sqft + 65sqft balcony w/some lake views, updated kitchw/white cabinetry w/soft-close doors/drawers, qlty appl, bcksplsh, & pantry, dining area, lrg livrm O/L greenspace, w/lots of windows & door to balcony, spacious primary w/lrg window, O/Lgreenspace, 4pce bath w/newer vanity & vinyl flrs, lots of closet/storage space, qlty HW flrsT/O, fresh paint T/O. Building has great community feel, is very quiet, extremely well maintained, & great condo board. Building also has an elevator, onsite laundry, & ample visitor parking. The monthly fee includes PROPERTY TAX, heat, water, cable, internet, locker, & parking space. Adults only. No pets. No rentals/leasing. This unit shows immense pride of ownership, has many recent updates, is move-in ready! Dont wait miss out! (id:27910)
Royal LePage Burloak Real Estate Services
305 - 1477 Lakeshore Road
Burlington, Ontario
Buntons Wharf sounds like an incredible place to call home! Its prime location offers stunning unobstructed views of Lake Ontario and the Skyway Bridge, right in the heart of downtown Burlington. This 2+1 bedroom provides ample space, while the open concept design with southern exposure ensures plenty of natural light throughout the day. Renovated in 2020, this unit boasts modern features including new flooring, white kitchen cabinetry with quartz counters, a breakfast bar and stainless steel appliances. Residents can enjoy a host of amenities such as concierge service, rooftop pool and patio with BBQ, driving range, party room, exercise facilities and a sauna. Located right across the street from Spencer Smith Park, the lake, shopping, restaurants, the Art Gallery and the Performing Arts Center. Easy access to highways leading to Niagara wine country and Toronto, this location offers the perfect blend of urban living and natural beauty. Immediate possession is available, making this an enticing opportunity for those looking to settle into downtown Burlington's vibrant lifestyle. 2 Side By Side Parking And Large Locker On The 3rd Floor. No Pets, No Smokers. Must provide tenant application, income and employment confirmation, A1 credit report. (id:27910)
Royal LePage Burloak Real Estate Services
1608 - 2007 James Street
Burlington, Ontario
Stunning 1 bedroom, 1 bathroom unit in the Gallery Condos & Lofts in the heart of downtown Burlington. This contemporary 22-storey building is located across from Burlingtons City Hall and with easy access to Spencer Smith Park, retail spaces, restaurants, shops, public transit and major transportation routes. This 609 sq ft Louvre model offers designer series wide-plank laminate floors, upgraded light fixtures throughout, a gorgeous kitchen with Euro-style 2-tone cabinets and extended uppers, soft close doors/drawers, Stainless steel appliances, quartz, undermount sink and porcelain tile backsplash. Dining room and living room space with sliding doors leading to a 19.5 x 8 balcony with northern views. Primary bedroom with over size closet and 4 pc bath with porcelain floors, quartz, and a shower/soaker tub combination. This unit offers in-suite laundry, energy-efficient windows and sliding doors with noise reduction tech. 1 storage locker and 1 underground parking spot included. You will appreciate the 24 hour concierge. This building is loaded with 14,000 sq ft of indoor and outdoor amenity space including anindoor bike storage area, a party room, a lounge, games area, an indoor pool, a fitness studio, a guest suite, an indoor/outdoor yoga studio, and a rooftop terrace with BBQ stations and lounge seating with scenic views of Lake Ontario. (id:27910)
RE/MAX Escarpment Realty Inc.
104 - 1441 Walker's Line
Burlington, Ontario
Bright & spacious 1+1 BR ground floor unit at Wedgewood. Unit features 640 sq. Ft. W/ open concept Living Room & Kitchen w/ private balcony. Primary bedroom w/ double closet, den & full 4 piece bath. In suite laundry. 1 underground parking space + 1 storage locker. Exceptional location near all amenities and easy QEW access. Complex offers access to a separate building with exercise room, sauna and party room. A+ tenants only. No smoking. No pets. Must include rental application, letter of employment, and full credit report w/ score along with offer to lease. Available July 15. (id:27910)
RE/MAX Escarpment Realty Inc.
310 Silvana Crescent
Burlington, Ontario
Welcome to this stunning home in Sought after Shoreacres neighbourhood. Situated on a premium pie-shaped lot spanning over 9,000 square feet and extending more than 120 feet across the backyard, this property boasts a large, oversized private yard lush with mature trees, providing a serene and secluded environment. Close to parks, schools, and the Go Train with easy highway access, this beautifully renovated 4-level sidesplit is perfect for families. As you step inside, you'll be greeted by a kitchen that seamlessly opens to the living and dining rooms, all adorned with hardwood floors throughout. The master bedroom is a peaceful retreat with ensuite privileges to a updated bathroom. The cozy family room offers a warm ambiance with lookout windows and a gas fireplace, perfect for relaxing evenings. The basement extends the living space with a versatile games room, complete with a walk-up to the extensive stone patio in the rear yard. This outdoor area is ideal for entertaining or simply enjoying the tranquility of your private oasis. Don't miss the opportunity to own this exceptional property, combining updated renovations with charming details and an unbeatable location. **** EXTRAS **** New Furnace in 2022 (id:27910)
Rock Star Real Estate Inc.
1477 Lakeshore Road, Unit #305
Burlington, Ontario
Buntons Wharf sounds like an incredible place to call home! Its prime location offers stunning unobstructed views of Lake Ontario and the Skyway Bridge, right in the heart of downtown Burlington. This 2+1 bedroom provides ample space, while the open concept design with southern exposure ensures plenty of natural light throughout the day. Renovated in 2020, this unit boasts modern features including new flooring, white kitchen cabinetry with quartz counters, a breakfast bar and stainless steel appliances. Residents can enjoy a host of amenities such as concierge service, rooftop pool and patio with BBQ, driving range, party room, exercise facilities and a sauna. Located right across the street from Spencer Smith Park, the lake, shopping, restaurants, the Art Gallery and the Performing Arts Center. Easy access to highways leading to Niagara wine country and Toronto, this location offers the perfect blend of urban living and natural beauty. Immediate possession is available, making this an enticing opportunity for those looking to settle into downtown Burlington's vibrant lifestyle. 2 Side By Side Parking And Large Locker On The 3rd Floor. No Pets, No Smokers. Must provide tenant application, income and employment confirmation, A1 credit report. (id:27910)
Royal LePage Burloak Real Estate Services
1377 Lakeshore Road, Unit #207
Burlington, Ontario
You can’t beat the location of this beautiful & updated, bright & spacious, 1 bedrm unit at Lakeside Heights in downtown Burlington, directly across from Spencer Smith Park, just steps to the lake, trails, & hospital, only a minute to the QEW/403/407, & surrounded by just about every other amenity. Lakeside Heights is the premier co-op building in Burlington. This unit features 780sqft + a private 65sqft balcony w/some views of the lake, an updated kitchen w/white cabinetry w/soft-close doors & drawers, quality appliances, backsplash, & a pantry, a dining area off the kitchen, a large living rm overlooking greenspace, w/lots of windows & a door to the balcony, a spacious primary bedrm w/large window, overlooking greenspace, a very nice 4pce bath w/newer vanity & vinyl floors, lots of closet/storage space, quality hardwood floors throughout, & fresh paint throughout. The building has a great community feel, is very quiet, extremely well maintained, has a great condo committee, & a healthy reserve fund. The building also has an elevator, onsite laundry facility, & ample visitor parking. The monthly fee includes PROPERTY TAX, heat, water, cable, internet, storage locker, & exclusive parking space. Adults only. No rentals/leasing. No pets other than service animals. This unit shows immense pride of ownership, has many recent updates, is very clean, fresh, move-in ready, & shows 10+++! Don’t wait & miss out, as units rarely come along in this premier building! Welcome Home! (id:27910)
Royal LePage Burloak Real Estate Services
573 Phoebe Crescent
Burlington, Ontario
Beautifully updated home with a perennial garden and mature trees. Walk to parks and enjoy nearby dining, cafes, schools, and more. Easy access to highways. The durable concrete driveway and aggregate walkway lead to a cozy front porch. Inside, the double-door entry opens to a spacious foyer and freshly painted interior with designer light fixtures. New Acacia Australian hardwood floors are on both levels. The eat-in kitchen has soft-close cabinets, granite countertops, a backsplash, and a pantry. The living room features a gas fireplace and a large window for natural light. The dining room has direct access to a large back deck, overlooking a fenced backyard with pear trees and a BBQ area. Upstairs, the primary suite has a 4-piece bathroom with granite counters, plus another 4-piece bathroom updated in 2014. The finished lower level includes a laundry area, fitness room, extra bedroom, and a 3-piece bathroom. (id:27910)
Royal LePage Burloak Real Estate Services
5658 Rosaline Road
Burlington, Ontario
Detached 2 Story 3 BR, 2.5 Bath home in the Orchard Community, walking to elementary & secondary schools. This home features with lots of upgrads, a covered front porch, & a professionally landscaped front yard . A single driveway & a single garage w an automatic garage door opener & inside entry. The interior has been updated w quality fixtures & upgrades throughout. The main floor offers formal living & dining rooms, a family room, & a spacious eat-in kitchen w upgraded high-end KitchenAid appliances, California shutters, & upgraded light fixtures. The large master bedroom has a walk-in closet w a built-in organizer & a stunning 4-piece ensuite bath w a double sink vanity, quartz counters, & a walk-in shower with jets & a rain-style shower head. The fully finished lower level, reading nook, recreation room, & fireplace. The professionally landscaped backyard w an inground, heated saltwater pool & hot tub w a deck for year-round enjoyment. This exceptional location is near Bronte Provincial Park, QEW, 407, GOES Transit, schools, parks, shopping, restaurants, & is just steps from the park & walking trails. (id:27910)
Keller Williams Edge Realty
2175 Country Club Drive, Unit #9
Burlington, Ontario
Stunning and meticulous executive condo townhome backing onto Millcroft Golf and Country Club. This serene oasis offers loads of greenspace, minutes to schools, dining, cafes, shopping, and amenities. Enjoy easy transit and highway access. Excellent curb appeal with mature trees, double garage, and aggregate walkway. Boasting 3342 SF of total finished living space, this home features a soaring foyer with vaulted ceiling and an open-plan living/dining area adorned with crown molding and hardwood floors. The large living room includes pot lights, a gas fireplace, and a walkout to a landscaped rear yard with beautiful deck, electric awning and patio and incredible golf course views. The open-concept eat in kitchen includes white cabinetry, granite counters, SS appliances, a walk-in pantry with coffee bar, undercabinet lighting, backsplash, pot lights, and an island with breakfast bar. Upstairs, the hardwood floors continue into a generous primary suite with a sitting area, walk-in closet, and a renovated luxury ensuite featuring a double shower head glass shower, heated floors, a large vanity with ample storage, and an LED mirror. An additional 2 bedrooms and a 4-piece bathroom with quartz counters completes the upper level. The fully finished lower level offers a recreation room, office space, a gas fireplace, a laundry room, and a 3-piece bathroom with shower. (id:27910)
Royal LePage Burloak Real Estate Services
199 North Shore Boulevard W
Burlington, Ontario
Welcome home! Location, location, location - This beautiful 3+1 bedroom, 3.5 bathroom, 2 storey home is perfectly placed in the sought after South Aldershot area of Burlington. Steps from the lake front, Lasalle park and minutes to the Burlington Golf and Country Club. Walk inside to discover a spacious and inviting open concept layout. The main floor features a sophisticated living area, perfect for entertaining guests or enjoying quiet family evenings. Adjacent to the living room is a formal dining area, seamlessly connected to a state-of-the-art kitchen, equipped with high-end stainless steel appliances, custom cabinetry, quartz counters and a centre island with seating. Step down from the kitchen into a large family room, with a fireplace and sliding glass doors out to your private backyard oasis. Providing an ideal spot for alfresco dining while overlooking the inground pool, this backyard is sure to impress. The private pool area is surrounded by lush landscaping, creating a secluded space for relaxation and recreation. Additional features include a spacious primary bedroom with a large ensuite and double closets, a fully finished basement with a kitchenette and a main floor office. Do not miss the opportunity to make this house your forever home. Book your private showing today! (id:27910)
Keller Williams Edge Realty
9 - 2175 Country Club Drive
Burlington, Ontario
Meticulous executive condo townhome backing onto Millcroft Golf & CC. This serene oasis is mins to schools, dining, cafes, shopping & amenities. Easy transit & hwy access. Excellent curb appeal w mature trees, double garage &aggregate walkway. Boasting 3342SF of total finished living space w soaring foyer, vaulted ceiling & open-plan living/dining area w hardwood floors. The large living rm includes pot lights, gas FP & walkout to landscaped rear yard w/ beautiful deck, electric awning & patio w incredible golf course views. The open-concept eat in kitchen incl white cabinetry, granite counters, SS appliances, walk-in pantry w coffee bar & island w breakfast bar. Upstairs incl hardwood floors, generous primary suite w sitting area, WI closet & renovated luxury ensuite feat double shower head glass shower, heated floors, vanity w ample storage & LED mirror. Plus 2 beds & 4PC bath w quartz counters. Fully finished LL offers a rec rm, office space, gas FP, laundry rm & 3PC bath w shower. (id:27910)
Royal LePage Burloak Real Estate Services
5866 Blue Spruce Avenue
Burlington, Ontario
Dream Home Alert! Looking like a model home, 3+1bedroom, 4 bathroom, Single car garage detached home sitting on wide 31' lot comes with full brick elevation in child friendly street with high ranking Alexander public school and Orchard Park is just across the street. Finished basement with possible side entrance is just another reason to call this a home. With Separate Living, Family, Dining and Breakfast area on main floor is surely to fulfil your all desires. Brand new kitchen with Quartz counter tops, all stainless steel appliances and a Huge pantry and plenty cabinets and Drawers. New pot lights , New roof, New light fixtures. Finished basement with 1 bedroom . 1 bathroom and a bar gives you ample possibility to use it for personal use or generate rental income. Steps To Local Amenities, Shopping, Schools, Public Transit, Trails, Plazas, Mins To Hwys 407,403,QEW,EscarpmentJust Steps away from Go bus stop, Alexander public school and Bronte creek park. Orchard park (with Splash pad for summer fun). Must see home in your list today. **** EXTRAS **** Bronte Creek Provincial park entry is free through Orchard park. Brand new Flooring, Stairs, Kitchen. New 4th washroom and laundry area in Bsmt. New Fridge. Newly painted. Quartz counter tops in all bathrooms. (id:27910)
Exp Realty
501 - 3210 Dakota Common
Burlington, Ontario
Modern Valera ""Bergamot Model"" 1 bed + 1 bath condo includes S.S. fridge, stove, dishwasher, microwave, quartz counters, laminate floors & in-suite stackable washer & dryer. Complete with balcony, locker & an underground parking spot. Amenities include lobby with concierge, party room with kitchenette & outdoor terrace, pet spa, fitness centre, yoga space, sauna & steam room, outdoor rooftop pool with lounge & BBQ area. Visit Today!! (id:27910)
Royal LePage Burloak Real Estate Services
35 - 1160 Bellview Street
Burlington, Ontario
Fully detached bungaloft steps to downtown and Spencer Smith Park, 35-1160 Bellview street offers Luxury Downtown living! This thoughtfully planned home is one of the largest in this small enclave of Spencer's Walk. Light filled main floor, open concept kitchen, living room with vaulted ceilings, gas fireplace, gleaming hardwood floors and walk out to a large private patio. The large main floor primary bedroom includes a walk-in closet and a beautifully renovated ensuite bathroom with accessibility features. The main floor is complete with a 2nd bedroom, also with a walk-in closet and another full bath. Main floor laundry with ample storage and access to the double car garage make for perfect single level living. Head upstairs to the large open loft living area and another generous sized bedroom with walk in closet and full ensuite bath. Finally, the massive basement is waiting for endless use. Move in ready or waiting for cosmetic updates to suit your taste, Bellview has it all! (id:27910)
RE/MAX Escarpment Realty Inc.
1394 Almonte Drive
Burlington, Ontario
Welcome to Tyandaga Heights! Brand New National Homes Site. Rarely Offered Premium Lot 4-Bedroom End Unit. Over 2150 sq ft home, backing onto Green Space, with extra deep backyard, 9ft Ceilings on both main & upper levels. With 2 Primary Bedrooms - One on main level and other on upper level, options are endless! Open concept living; Luxurious hardwood flooring in living areas and plush carpet for bedrooms; Quartz countertop & ceiling-high cabinets in the kitchen; both primary bedrooms with ensuite & walk-in closet; upper level laundry. All designed to bring you seamless and comfortable lifestyle. Conveniently located within minutes of 403 & 407, Schools, Parks & Trails, Costco, Shopping, Gym, Golf Course, and downtown Burlington. (id:27910)
RE/MAX Aboutowne Realty Corp.
615 Artreva Crescent
Burlington, Ontario
Welcome to the coveted Longmoor neighborhood, where this 4-level side split is sure to impress! This beautifully landscaped, 3-bedroom, 2.5-bath home features over 1700 sq. feet of living space. Step inside and be greeted by the inviting ambiance of an open-concept dining area and custom kitchen with beautiful ss appliances, leathered quartz countertops, an abundance of storage and an oversized island perfect for hosting gatherings with family and friends. From here, sliding doors lead to a private and oversized yard with mature landscaping, a 2- tiered deck and a gazebo, providing an ideal space for outdoor relaxation and entertaining. Upstairs, discover three spacious bedrooms, including a master bedroom with a double closet and an updated full bathroom with a double sink, quartz countertops and heated flooring. The lower level has a cozy family room, powder room and access to garage and backyard. The finished basement offers additional living space with a large recreation room. **** EXTRAS **** laundry room, den and an abundance of storage. Other notable features include hardwood flooring throughout, new stairs and railing, pot lights, custom blinds, shiplap feature walls and an exterior gas line for BBQ. (id:27910)
Royal LePage Burloak Real Estate Services
2007 James Street Unit# 1608
Burlington, Ontario
Stunning 1 bedroom, 1 bathroom unit in the ‘Gallery Condos & Lofts’ in the heart of downtown Burlington. This contemporary 22-storey building is located across from Burlington’s City Hall and with easy access to Spencer Smith Park, retail spaces, restaurants, shops, public transit and major transportation routes. This 609sq ft ‘Louvre’ model offers designer series wide-plank laminate floors, upgraded light fixtures throughout, a gorgeous kitchen with Euro-style 2-tone cabinets and extended uppers, soft close doors/drawers, Stainless steel appliances, quartz, under-mount sink and porcelain tile backsplash. Dining room and living room space with sliding doors leading to a 19.5’ x 8’ balcony with northern views. Primary bedroom with over size closet and 4 pc bath with porcelain floors, quartz, and a shower/soaker tub combination. This unit offers in-suite laundry, energy-efficient windows and sliding doors with noise reduction tech. 1 storage locker and 1underground parking spot included. You will appreciate the 24 hour concierge. This building is loaded with14,000 sq ft of indoor and outdoor amenity space including an indoor bike storage area, a party room, a lounge, games area, an indoor pool, a fitness studio, a guest suite, an indoor/outdoor yoga studio, and a rooftop terrace with BBQ stations and lounge seating with scenic views of Lake Ontario. (id:27910)
RE/MAX Escarpment Realty Inc.
1394 Almonte Drive Drive
Burlington, Ontario
Welcome to Tyandaga Heights! Brand New National Homes Site. Rarely Offered Premium Lot 4-Bedroom End Unit. Over 2150 sq ft home, backing onto Green Space, with extra deep backyard, 9ft Ceilings on both main & upper levels. With 2 Primary Bedrooms - One on main level and other on upper level, options are endless! Open concept living; Luxurious hardwood flooring in living areas and plush carpet for bedrooms; Quartz countertop & ceiling-high cabinets in the kitchen; both primary bedrooms with ensuite & walk-in closet; upper level laundry. All designed to bring you seamless and comfortable lifestyle. Conveniently located within minutes of 403 & 407, Schools, Parks & Trails, Costco, Shopping, Gym, Golf Course, and downtown Burlington. (id:27910)
RE/MAX Aboutowne Realty Corp.
3210 Dakota Common, Unit #a501
Burlington, Ontario
Modern Valera "Bergamot Model" 1 bed + 1 bath condo includes S.S. fridge, stove, dishwasher, microwave, quartz counters, laminate floors & in-suite stackable washer & dryer. Complete with balcony, locker & an underground parking spot. Amenities include lobby with concierge, party room with kitchenette & outdoor terrace, pet spa, fitness centre, yoga space, sauna & steam room, outdoor rooftop pool with lounge & BBQ area. Visit Today!! (id:27910)
Royal LePage Burloak Real Estate Services
829 Brant Street
Burlington, Ontario
Available as soon as July 1st 2024. Parking for up to 5 cars included in the GROSS rent. very suitable for most office uses from medical to health and wellness to design studio and everything in between. Recently professionally renovated and decorated. All rent and operating costs are included in the GROSS rent. In addition to monthly rent and H.S.T. the Tenant pays for its own internet and or cable services, janitorial, telecommunication, tenant package insurance (business/liability). This is a great location on Brant Street across the street from the Ford dealership just south of Fairview Street. (id:27910)
Martel Commercial Realty Inc.
544 Maplehill Drive
Burlington, Ontario
This beautifully updated bungalow set on an oversized lot in the heart of south Burlington surrounded by lush trees, just steps from Cumberland Park and close to Lake Ontario and downtown Burlington. Nestled on a mature tree-lined street, this home boasts stunning landscaping from front to back, including a large private yard with a deck, two patio areas and shed offering the perfect blend of convenience and tranquility. Inside, the open-concept design welcomes you with a front foyer accent wall, hardwood flooring and upgraded light fixtures with pot lights throughout. A sunlit living room with an electric fireplace seamlessly connects to the dining area. The modern kitchen is equipped with stainless steel appliances, granite counters, an island with a breakfast bar, a stylish backsplash, and a walk-out to the deck. The main level offers three spacious bedrooms, with the primary bedroom featuring an accent wall and semi-ensuite privileges to the updated 5-piece main bath. The fully finished basement extends the living space with a large recreation area, a fourth bedroom with a walk-in closet, a 3-piece bath, laundry room, and ample storage space. This property includes ample parking in a driveway that is being freshly paved at the end of June, offering even more convenience. Easy access to schools, parks, shopping, transit and more, making it an ideal location in the heart of Burlington! (id:27910)
Century 21 Miller Real Estate Ltd.

