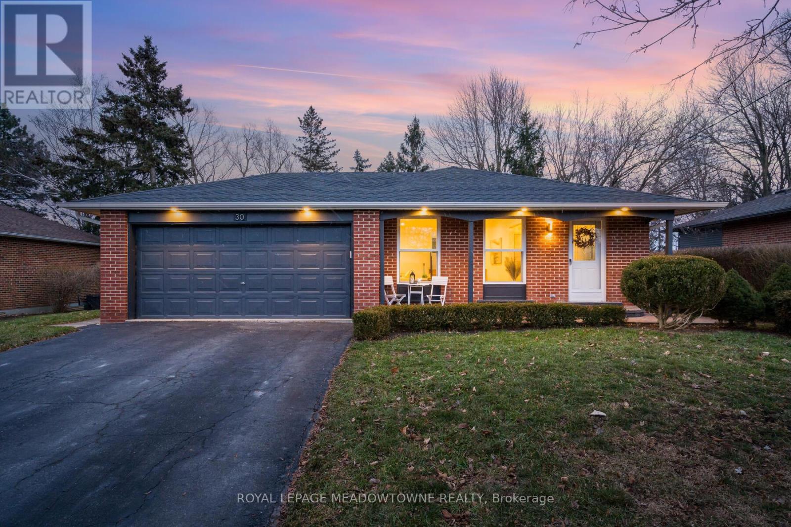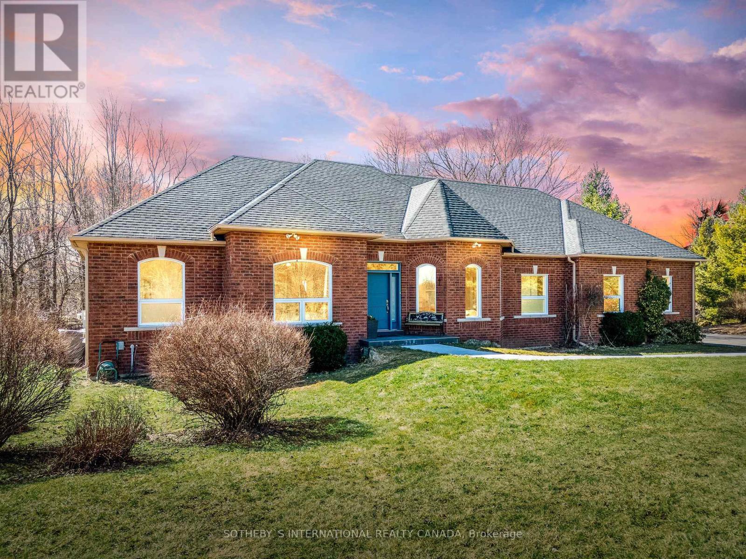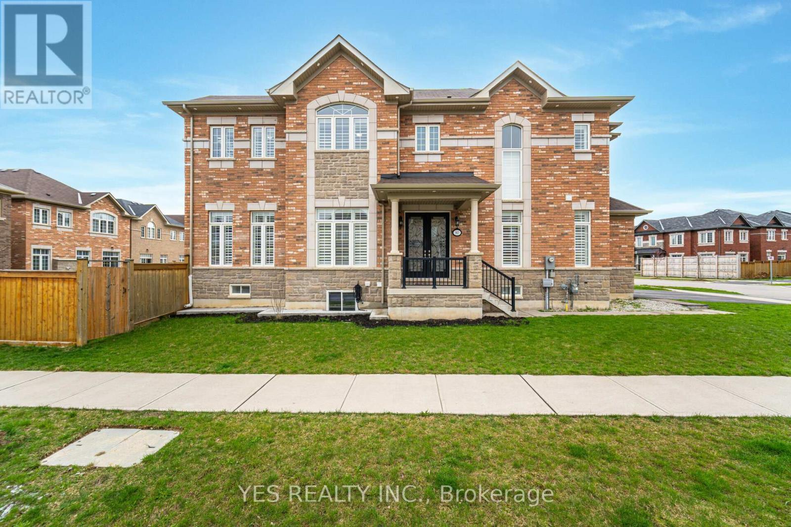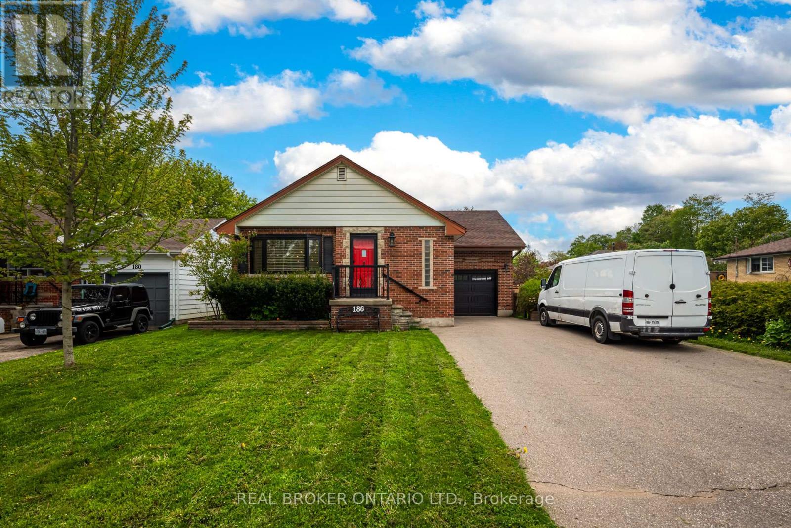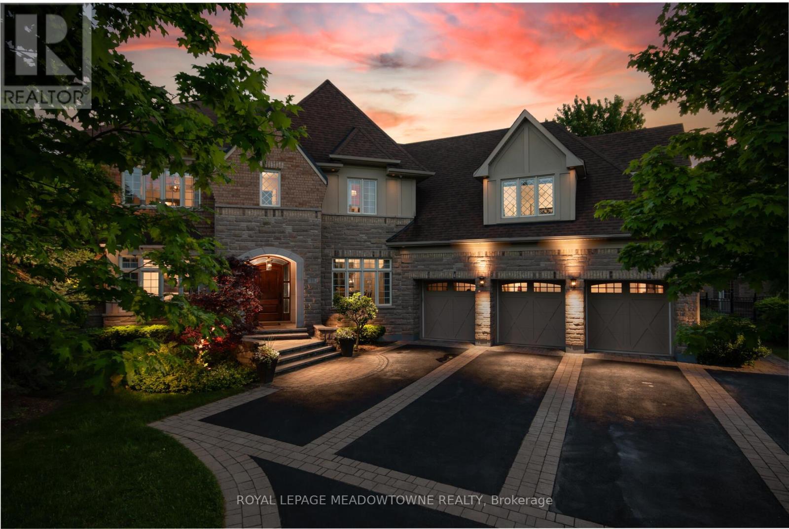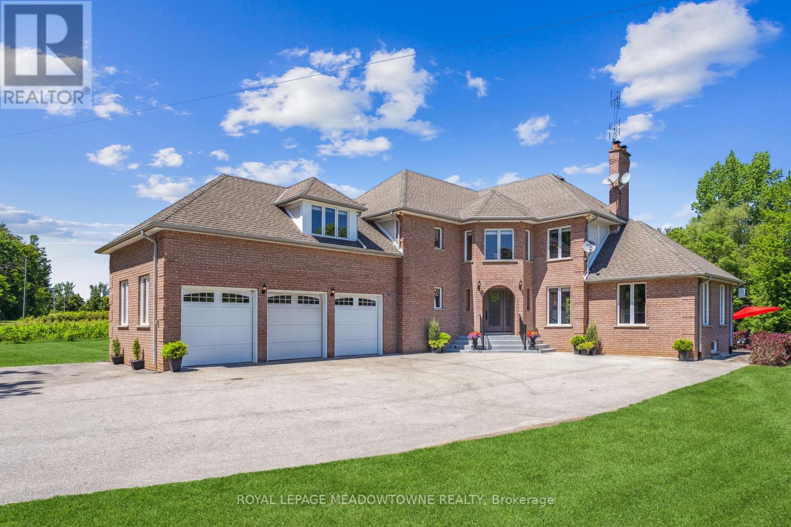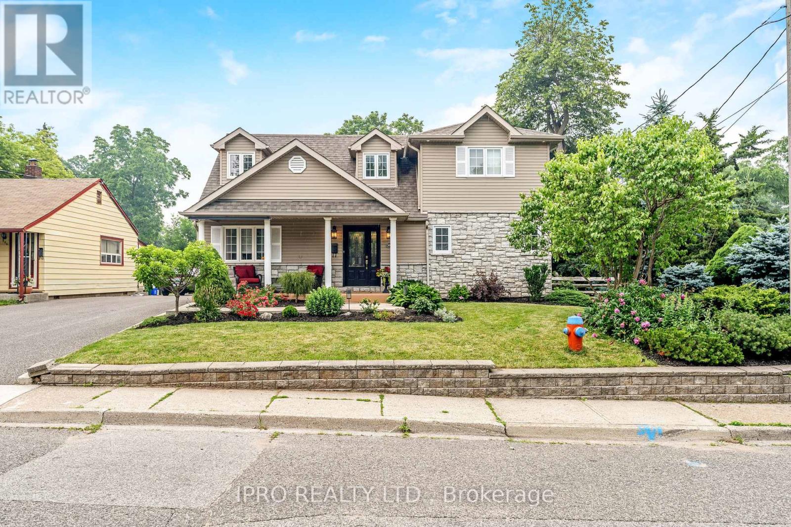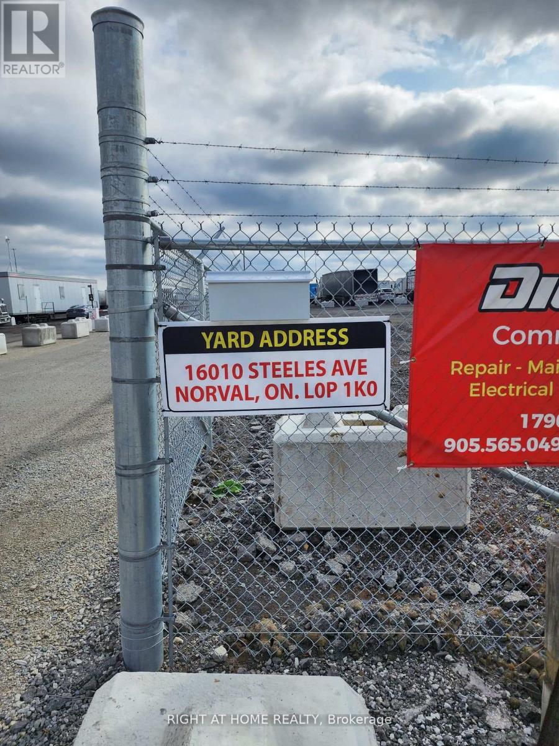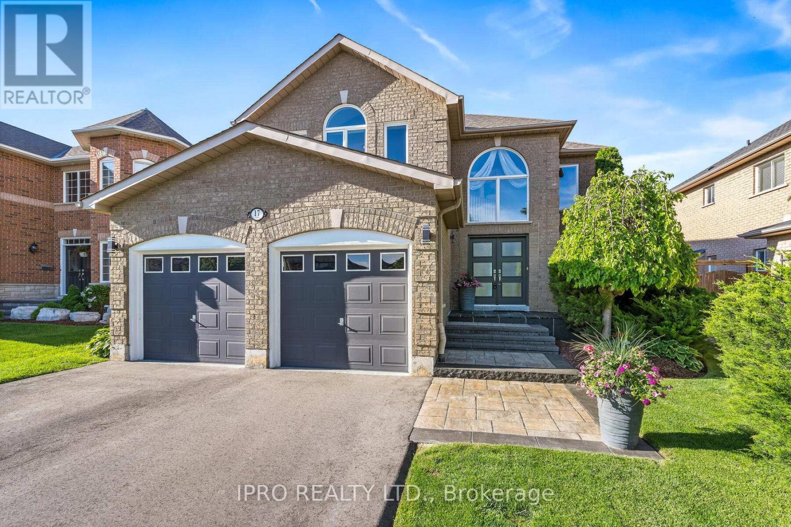13618 Highway 7
Halton Hills, Ontario
Located on the edge of town, this beautiful country home is just minutes away from the city. It features a spacious garage/workshop with Car Hoist, making it ideal for those who enjoy working with tools. With stunning 3-bedroom, 3-bathroom. Main level boasts an oversized living room with hardwood floors and a woodstove. The kitchen features a beautiful design with a center island and stainless steel appliances. Main floor full washroom with heated floors. Upstairs, the primary bedroom offering a walk-in closet, a fireplace, and a fabulous 5-piece ensuite (renovated in 2021). The ensuite is equipped a stand-alone tub, an amazing glass shower, and even a walk-out to a private balcony. The lower level of the house is partially finished and includes a fourth bedroom and a3-piece bathroom (renovated in 2017). This space offers flexibility for various needs and preferences. Outside, you can enjoy country views while relaxing in the hot tub located in the private yard. 2 Sheds on Property **** EXTRAS **** Furnace/Ac 2016, Windows 2016/2021, Shingles 2021 & ~ 8 Years. Hwt/Water Softener Owned (id:27910)
RE/MAX Gold Realty Inc.
41 - 10 Lynden Circle
Halton Hills, Ontario
The total Pkg in Georgetown & loaded with upgrades. Deep garage, backing onto greenspace/ new play ground park, 2 front entrance doors. Inside the home has been transformed feat ground level finished Bsmt w/ storage, Updated staircases w/ oak railing/ black iron pickets t-out, gorgeous wide plank White oak hw flrs t-out the fully o/c LR/DR/Kitch/laundry rm. Dream kitch w/ quartz cntrs, S/S appliances, under cabinet lighting. Finished & convenient laundry rm w/ HE stacked Wash/Dryer & additional pantry space. Kitch is open to the XL living that can fit the whole family, dining rm w/o to the backyard patio, green space area & new kids play park. Finishing this floor is a modern 2pc bath. Bdrm 1 has a custom wall moulding, king sz primary w/ Dbl closet o/l greenspace, Queen sz 3rd bdrms w/ laminate flrs t-out. Enjoy a new fully renovated 4pc family bathroom w/ modern vanity, designer tiles & decor. Consistent low monthly maint fee, seconds to shopping, school, credit river, & the Glen. (id:27910)
Century 21 Millennium Inc.
36 Briar Court
Halton Hills, Ontario
Welcome to 36 Briar Court! This end-unit freehold townhouse (No Monthly Fees!), is situated on the largest lot in the subdivision on the only 3-block unit! Convenience meets luxury in this meticulously designed home by custom builder, Worthington Homes. Discover an inviting open-concept layout with separate family and dining, high ceilings, hardwood flooring, and a walkout deck overlooking the backyard on the main level. The chef's kitchen steals the spotlight, boasting a large quartz centre island perfect for entertaining guests. Retreat to the top level where the primary bedroom awaits, featuring a walk-in closet and a large window bathing the space in natural light. Across the hall, are two generously sized rooms overlooking the backyard garden. Surrounded by nature and greenery in a secluded neighborhood, this home provides easy to parks, trails, golf courses, schools and is in close proximity to shopping centres. (id:27910)
Royal LePage Flower City Realty
33 Park Avenue
Halton Hills, Ontario
Spacious and renovated 3 bedroom 3 bath home in sought after area of Acton! Just across the street from Fairy Lake as well as a beautiful park! Large living & dining area with bay window - perfect for entertaining large family gatherings! New eat in kitchen with separate pantry with built in shelving! New laminate flooring and new 2 piece bath on main floor! Walk out from main floor to back yard! 3 spacious bedrooms with great size closets and a 4 piece bath on upper level! Custom blinds on windows! Large finished basement with pot lights and new carpet, a 3 piece bathroom and loads of storage! Great backyard with lots of space to entertain! Comes with garage and a large driveway with room for 4 cars! Close to schools, library, shopping, downtown Acton, minutes to GO station and only 30 minutes to Pearson International Airport! (id:27910)
RE/MAX West Realty Inc.
151 Mountainview Road S
Halton Hills, Ontario
Calling first-time buyers and investors! Welcome to this spacious detached home in the charming town of Georgetown that is ready to be transformed into your dream home. Spanning 1684 square feet, this home sits on a generous 50 x 110-foot lot. With four spacious bedrooms and two and a half bathrooms, there is plenty of room for everyone. Open-concept living room flows right into the dining room, providing lots of space for entertaining and coming together to enjoy the space as a family. The bright kitchen features stainless steel appliances, ample counter space, and plenty of storage space. Second-floor offers carpet-free flooring & four spacious bedrooms plus 4-pc bathroom. Primary bedroom offers generous space & includes a 3-piece ensuite. The basement is partially finished and waiting for your finishing touches. The large backyard offers great size and potential to make this a private oasis with large trees. The attached garage, along with additional driveway parking, adds to the convenience of this great property. Nestled in a friendly neighborhood, this home is close to parks, schools, shopping, and dining options, allowing you to enjoy all the amenities Georgetown has to offer. With its solid structure and great layout, this home is ready for you to move in and make it your own. Electrical Upgraded (2019), Eavestroughs (2016), Roof inspected & repaired (2019), Attic Insulation Updated (2017), Water Softener Owned (2015). (id:27910)
Revel Realty Inc.
17 Oak Ridge Drive
Halton Hills, Ontario
Welcome to your dream home nestled in the hamlet of Glen Williams! This spacious home spans over 3,200 square feet of luxurious living space boasting 4 large bedrooms, each with its own bathrooms. The master glass stand-alone shower and soaker tub create a great spa-like experience. The living room features a gas fireplace, french doors, three large windows bringing in plenty of natural light, and pot lights that contribute to a welcoming ambiance. Enjoy the home's gorgeous view in the office space overlooking the front yard gardens, extra light from french doors. The dining room is elegantly finished with a bay window, crown molding, and right off the kitchen The home has an open concept layout, with a second fireplace in the family room that comes with built-in cabinets and spotlights overlooking the custom Mennonite-built kitchen, equipped with granite countertops, stainless steel appliances, a breakfast bar island, a bay window, and a walkout to the backyard oasis. The custom-built cedar wood deck is complimented with beautiful pot lights and a ceiling fan overlooking the spacious green space. It also includes a stylish cabana bar with a gas heater (2024), an inground pool (2015), and a hot tub (2023) - a true oasis at home. The renovated finished basement has everything from a cold room, game room, a cozy rec room, and a custom wet bar area with a granite countertop island and stunning built-in cabinets. The home has been fully renovated top to bottom over the past 10 years. You'll also love the convenience of the 3-car garage with direct access to the laundry/mud room and ample parking, with space for 6 vehicles in the driveway. Furnace (2021). Basement Spray Foam (2016). Smart Machine Fridge (2023). Wet Bar Sink Pump (2024). Dishwasher (2019). BBQ Hook Up. Rebricks Chimney (2024). (id:27910)
Keller Williams Real Estate Associates
42 John Street S
Halton Hills, Ontario
Welcome to a charming 1.5-story residence nestled in the heart of Halton Hills. This inviting home offers a perfect blend of comfort and character, boasting three bedrooms and two bathrooms.As you enter, you'll be greeted by a warm and welcoming atmosphere, with a cozy living area that invites relaxation. The main floor features a well-appointed kitchen, complete with modern appliances and ample cabinet space, making it ideal for culinary enthusiasts. The master bedroom, conveniently located on the main level, provides a peaceful retreat with plenty of natural light. Upstairs, two additional bedrooms offer versatility and comfort. Outside, the property boasts a spacious backyard, providing the perfect setting for outdoor gatherings or simply enjoying the serene surroundings. With its convenient location in Halton Hills, residents will appreciate easy access to local amenities, parks, and schools, ensuring a lifestyle of convenience and comfort. Don't miss the opportunity to make this delightful Halton Hills residence your new home. Schedule a viewing today and experience the charm of 42 John St South for yourself! (id:27910)
Platinum Lion Realty Inc.
Bsmt - 67 Meadowlark Drive
Halton Hills, Ontario
Bright and spacious basement apartment W/ Separate Entrance, separate laundry, 1 Washroom. Walking distance to schools, Malls, groceries, and main highways just a short driveaway. Tenant pays 30% of utilities and one parking spot in driveway and internet included. Ready to move in. (id:27910)
Century 21 Premium Realty
11988 Sixth Line
Halton Hills, Ontario
Backing onto the river in a fabulous pocket of fine homes in Limehouse! 1.25 acres! Three bedroom, two bathroom bungalow with an attached garage. Renovate or build your dream home in an exclusive area. Mature private grounds. Property goes beyond the river. Close to trails and the popular Limehouse kilns. Adorable Limehouse Public School. Minutes from Georgetown or Acton. Prime location on one of Georgetown’s finest rural streets! (id:27910)
Royal LePage Meadowtowne Realty Inc.
11988 Sixth Line
Halton Hills, Ontario
Backing onto the river in a fabulous pocket of fine homes in Limehouse! 1.25 acres! Three bedroom, two bathroom bungalow with an attached garage. Renovate or build your dream home in an exclusive area. Mature private grounds. Property goes beyond the river. Close to trails and the popular Limehouse kilns. Adorable Limehouse Public School. Minutes from Georgetown or Acton. Prime location on one of Georgetown's finest rural streets! Septic Receipt Attached. (id:27910)
Royal LePage Meadowtowne Realty
30 Regan Crescent
Halton Hills, Ontario
Welcome to your dream home on a ravine lot on one of Georgetown's most coveted streets! This charming Avon model backsplit boasts stunning updates and renovations throughout. Enjoy the bright eat-in kitchen featuring new stainless steel appliances (2023) and a pretty shiplap wall. Entertain effortlessly in the spacious living and dining area adorned with pot lights and newly refinished hardwood floors. Upstairs you will find the primary suite with a walk-in closet and a luxurious renovated 3pc ensuite plus two additional bedrooms that share a gorgeous new 5pc main bathroom. The lower level offers a cozy rec room with a gas fireplace, an updated powder room, and a versatile fourth bedroom or office. Step outside to the private backyard with direct access to the beautiful and extensive Hungry Hollow trail system. With a double car garage and a prime location near great schools, shopping, GO station and dining options you dont want to miss out on this exceptional opportunity! **** EXTRAS **** Furnace/AC 2022, Shingles 2021, new interior doors & hardware, freshly painted, hardwood refinished + many more updates! (id:27910)
Royal LePage Meadowtowne Realty
9 Lookout Court
Halton Hills, Ontario
Step into luxury with this impeccable Double Oak home nestled in the highly desired area of Georgetown South, offering breathtaking views of the ravine. Greeted by a versatile front room, perfect for either a living space or a dining area, adorned with a charming bay window and a convenient butler's pantry that leads to the open-concept kitchen, which overlooks the breakfast area and the family room. The kitchen features high-end stainless steel appliances, elegant Caesarstone counters, pristine white cabinetry, a stylish white backsplash, and a spacious center island with seating. The inviting family room is the heart of the home, boasting a cozy gas fireplace and another bay window that allows you to enjoy the picturesque outdoor views, complete with wildlife sightings. The well-thought-out layout includes a main floor master bedroom with a generous walk-in closet, custom built-ins, a luxurious 5-piece ensuite bathroom, and a serene view of the mature treed ravine. Additionally, the main floor offers a second bedroom or office with its own 4-piece bathroom. Heading upstairs, you'll discover two more generously sized bedrooms, another 4-piece bathroom, and an open sitting area, perfect for relaxation or entertainment. The private backyard patio has been meticulously landscaped to create an idyllic outdoor living space, ideal for both peaceful solitude and lively gatherings. The unfinished basement presents a canvas for your creative vision and personal touch, allowing you to tailor the space to your preferences and needs. **** EXTRAS **** Main floor features 10 ft ceilings & 13 ft ceiling in Living/Dining Rm, wainscoting, coffered ceilings, hardwood floors, garage access & laundry room. Enjoy the backyard garden container (4' x 10'). Outdoor fully landscaped w/ sprinkler sys (id:27910)
Keller Williams Real Estate Associates
405 - 26 Hall Road
Halton Hills, Ontario
This ""Bristol Model"", boasting 1237 sq ft has been recently renovated with modern, elegant finishes and is sure to please the most discriminating buyer . Fall in love with the large kitchen complete with soft-close shaker style cabinets, pantry, pot drawers, stainless steel appliances , pot lights, quartz counter tops and breakfast bar. This is an entertainer's delight as the sizeable gourmet kitchen with convenient breakfast bar is open to the main living area. The sun drenched unit with views of lush greenery boasts floor to ceiling windows in the open concept dining room and living room with walk out to balcony. The substantial primary suite features a large walk in closet and a 5 piece ensuite with extra storage and deep soaker tub. The spacious 2nd bedroom, renovated 3pc bath and ensuite laundry complete this spacious unit. Neutral decor throughout with luxury vinyl flooring and is continuous throughout the entire condo, no carpeting or broadloom. Owned underground parking space and private locker. Located in a quiet neighbourhood with access to Hungry Hollow trails at the foot of the street. Close to all amenities. Spacious party room with kitchen, updated exercise room and games room provide the inhouse amenities you and your family will want. **** EXTRAS **** This is a rare offering of a completely renovated condo unit in Georgetown, shows beautifully. (id:27910)
Royal LePage Meadowtowne Realty
30 Scene Street
Halton Hills, Ontario
Attention !! Looking for a Backyard Oasis? Then look no further. This beautiful & spacious bungalow on the edge of Acton features a private yard, with cabana & lounge area. Perfect for quiet & relaxing days. Beautiful hardwood flooring, spaces & bright Eat-In Kitchen that walks out to Deck. Don't miss out on tis opportunity !! **** EXTRAS **** Finished basement with kitchen, Bedroom & Living space close to schools, amenities and GO Train. (id:27910)
RE/MAX Realty Services Inc.
9 Santa Barbara Lane
Halton Hills, Ontario
Enjoy this newly built bungalow townhome with 1,716 square feet of living space. This quaint and tranquil neighborhood consists of 9 luxury bungalows with a modern farmhouse aesthetic. There are premium finishes throughout the home such as quartz counter tops, engineered flooring throughout and 9 foot ceilings. This 3 bedroom and large office/formal dining room is great for entertaining and ideal for a multitude of homeowners. Enjoy a short walk to the charming & historic Glen Williams area as well as close proximity to shopping malls, schools, restaurants and recreation centres make this an idea location. Unique features of this property is that there is a walk-out and its the end unit. This home is Energy Star Rating and Tarion #H2473114 (id:27910)
Keller Williams Edge Realty
4 Santa Barbara Lane
Halton Hills, Ontario
Enjoy this newly built bungalow townhome with 1,788 square feet of living space. This quaint and tranquil neighborhood consists of 9 luxury bungalows with a modern farmhouse aesthetic. There are premium finishes throughout the home such as quartz counter tops, engineered flooring throughout and 9 foot ceilings. This 2 bedroom and large office/formal dining room is great for entertaining and ideal for a multitude of homeowners. Enjoy a short walk to the charming & historic Glen Williams area as well as close proximity to shopping malls, schools, restaurants and recreation centres make this an idea location. This home is Energy Star Rating and Tarion #H2473109 (id:27910)
Keller Williams Edge Realty
1 Timber Court
Halton Hills, Ontario
Welcome to Beech Brooke Estates, a small enclave of executive homes, designed for those seeking modern living and rural beauty. Nestled on a 4 acre corner lot, surrounded by mature trees and other homes of distinction, 1 Timber Court is a custom built bungalow capable of accommodating large or growing families. Offering over 4000 sqft of living space, 4 bedrooms (all with ensuite privilege), a fully finished basement with two private entrances, 3 car garage and an abundance of parking. The spacious, open concept floor plan, features 9' ceilings, 7"" baseboards, hardwood flooring, and a striking white kitchen complete with quartz counters and backsplash, stainless steel appliances, and pendant lighting. Multiple walk outs to the large private deck and hot tub, enable panoramic views of the rolling landscape and mature forests. Sale Includes A Share In A Privately Held 43 Acre Wooded Park with access on Abbitt Crescent. (id:27910)
Sotheby's International Realty Canada
80 Morningside Drive
Halton Hills, Ontario
A modern, corner-lot home built from brick and stone introduced in 2018 contains a brand new legal two-bedroom apartment with a separate entrance constructed in 2023 & is currently rented @ $2,000. Many improvements were made in 2023. This luxurious house has 4 bedrooms & an office space, 4 bathrooms as well as numerous other enhancements such as California shutters, pot lights and 10' smooth ceiling. The kitchen is equipped with granite counter tops, a pantry. Primary bedroom with 5 piece ensuite & walk-in closet. Additional amenities include a concrete patio, ample parking, central vacuum, and double door entry.This property is a well maintained carpet-free home. MUST SEE **** EXTRAS **** S/S Gas Stove, Dishwasher, Refrigerator, Washer, Dryer & California Shutters. All appliances basement and washer and dryer upstairs has 5 years warranty, Having rough-in for laundry on the main floor can be a significant asset for a home. (id:27910)
Yes Realty Inc.
Upper - 186 Jeffery Avenue
Halton Hills, Ontario
CHARMING 3 Bedroom Bungalow. Completely Renovated Top to Bottom. In A Quite Community. UPGRADEDKitchen, Spacious Bedrooms, Pot Lights And Hardwood Floors Throughout. HUGE Backyard With PergolaPerfect For Entertaining And Gas Line. Close To All Amenities, Schools, Shopping, & Access to theHighway. Steps To AMAZING Parks - Fairy Lake. (id:27910)
Real Broker Ontario Ltd.
77 Barraclough Boulevard
Halton Hills, Ontario
Incredible in Meadows in the Glen! Retreat-like yard backing onto greenspace with salt water pool, hot tub, cabana, fire pit, built-in barbecue, pergola, patio & a 16 zone irrigation system. Fabulous 5 bedroom, 6 bathroom executive home with open concept floor plan featuring Great room with 20' vaulted ceiling, gourmet kitchen boasting walk-in pantry, coffee bar + breakfast bar, stainless steel appliances & stunning views. Large main floor office looking out to the mature yard plus formal dining & living room with wainscotting. The primary retreat offers a cozy fireplace, 2 walk-in closets & a beautiful 5-piece ensuite with heated floors & a jet tub. 2 additional large bedrooms w/ensuites & walk-ins plus two others bedrooms that share a large 5-piece bathroom. An entertainer's lower level with two oak staircase entrances, theatre room, gym, wetbar, rec room, storage space & walkout to the backyard oasis! Prime Glen Williams location walking distance to the pub, restaurants, trails, parks & the Credit River! Over 8000 sqft of living space with 5742sqft on main & second. Custom drapery, stone exterior, wainscotting, hardwood floors, custom closet, three-car garage... Too many features to list - see feature sheet attached. **** EXTRAS **** Generator. 200 Amp Service. Central Vacuum. Custom Front Hall Closet. Survey Available. Flexible Closing Available. (id:27910)
Royal LePage Meadowtowne Realty
10011 Hume Court
Halton Hills, Ontario
Embrace the ultimate retreat just minutes from Milton! This custom-built home offers resort-style living. Inside this brick beauty an open-concept design seamlessly blends elegance and functionality. A grand oak circular staircase leads to both upper and lower levels, while the chef's kitchen dazzles with high-end appliances, quartz countertops, and a spacious island. Entertain in the grand living room with vaulted ceilings, a striking fireplace, and panoramic views. Retreat upstairs to the primary suite with a stunning backyard view, spa-like ensuite, and walk-in closet. Three additional bedrooms offer ample space for guests. The lower level boasts a cozy fireplace, 2nd garage entrance, and ample storage. Enjoy gas heating, a paved driveway, a backup generator hookup, and a fire pit, all on 1.6+ acres of lush landscape with a captivating pond. Blending country living with urban convenience, this property is a true gem. Schedule a viewing today and experience its beauty first hand! (id:27910)
Royal LePage Meadowtowne Realty
104 Charles Street
Halton Hills, Ontario
A welcoming home located in a quiet pocket in the Park area, walking distance to downtown shops, farmer's market and restaurants. This three bedroom, four bath home offers a spacious open concept main floor, perfect for entertaining. Main floor primary bedroom with ensuite bath and walk in closet. The second floor family room is a great place to hang out, watch movies, or as a teen area. Two excellent sized bedroom and a four piece bathroom complete the second floor. The lower level is finished with a ""many use"" room, laundry area, and a three piece bath. Walk out from the main floor den to a large deck with hot tub(as is). The landscaping is just beautiful, full of perennials and private with trees along the corner lot perimeter, serviced by a sprinkler system. The attractive detached double car garage set back from the house offers shelter for cars and toys or a great space to potter. Close to Go for easy commuting into the city! **** EXTRAS **** Updates include: Furnace 2022, tankless water heater 2023, water softener 2024, and many numerous upgrades like garden sprinkler system, leaf guard gutters. (id:27910)
Ipro Realty Ltd.
16010 Steeles Avenue
Halton Hills, Ontario
Secure Truck and Trailer Parking Spaces Available Now! Move your fleet into a secure and surveilled parking facility designed for trucks and trailers. Enjoy peace of mind with round-the-clock camera surveillance, live security personnel, and 24/7 monitored access to ensure the safety of your vehicles. Features Include: Immediate availability - Spots ready for move-in Comprehensive security system with cameras covering the entire property Live security guards for additional protection 24/7 monitored entrance and exit for complete oversight Generous discounts for large fleets **** EXTRAS **** Truck and Trailer Parking: $575.00 per spot | Trailer-Only Parking: $500.00 per spot. Reserve your space today and give your valuable fleet the protection it deserves! (id:27910)
Right At Home Realty
17 Robinson Road
Halton Hills, Ontario
Who's Looking For An Exceptionally Renovated Home In A Convenient & Family Friendly Neighbourhood? Look No Further!! Ideal Location With Great Schools, Shopping, Parklands, Trails & Much Much More. Upon Entering This Home, You'll Be Captivated By The Gorgeous 16ft Open-To-Above Family Room! 3 Large Bedrooms Upstairs! Primary Bedroom Has Ensuite, Jacuzzi Tub And Walk-In Closet! 50 Foot Pool-Sized Lot! Oversized 2 Car Garage With Interior Access! Driveway with 4 Car Parking!! Pride Of Ownership & Meticulously Cared For Inside & Out! Top Quality Hardwood Floors and Natural Stone From Turkey Throughout! Upgraded Kitchen With Granite Countertops & Backsplash, & Quality Stainless Steel Appliances. Fully Renovated Washrooms! Patio Doors Leading Out To A Professionally Landscaped Backyard. Basement Complete With An Additional Bedroom, 3-Piece Washroom, Wet Bar, and Family Room. There's Really Nothing To Do But Move In And Enjoy!! **** EXTRAS **** Fiberglass Entry Door, Interlock (2023) Commercial Paved Driveway (2023) Roof with 35 YR Shingles (2019) AC (2021), Sprinkler System Back/Front, Majority of Windows (2024), 200 amp service (id:27910)
Ipro Realty Ltd.











