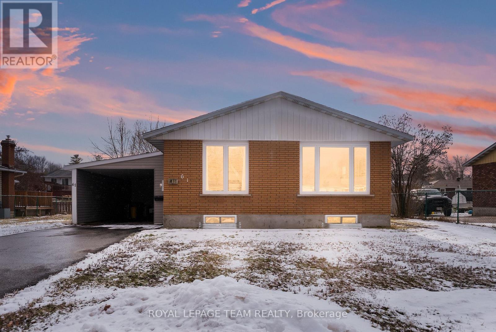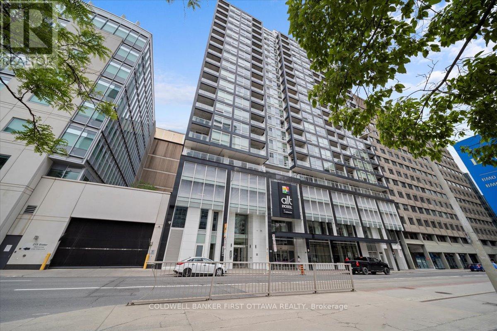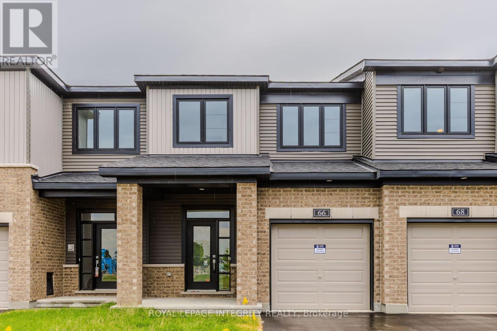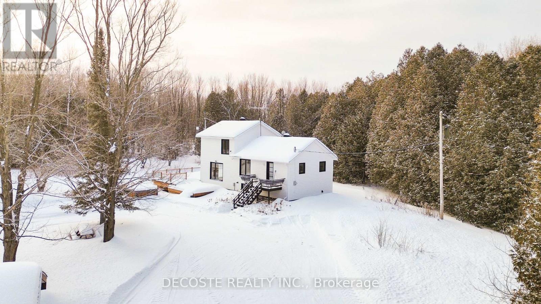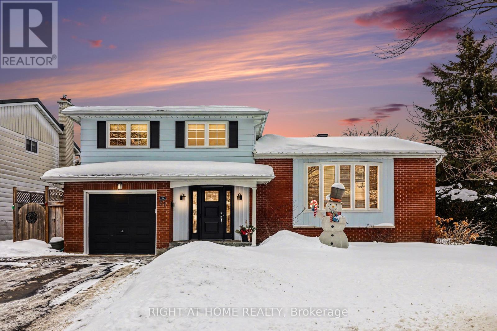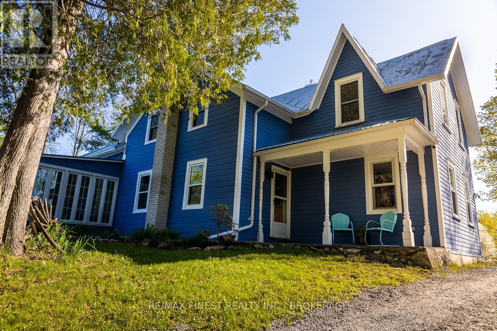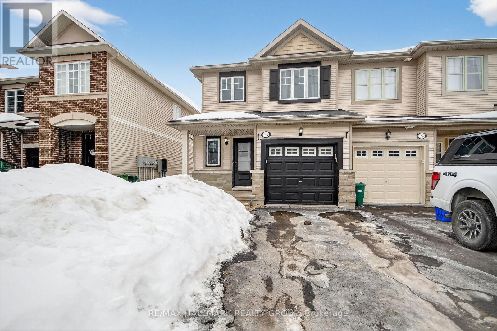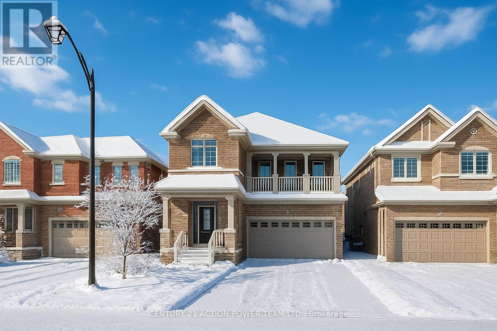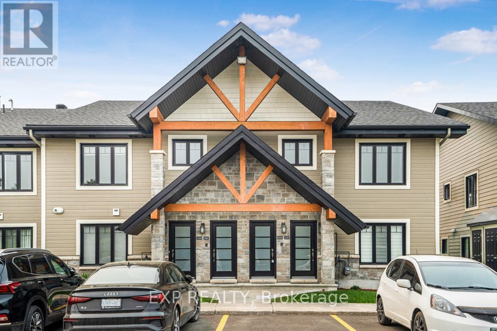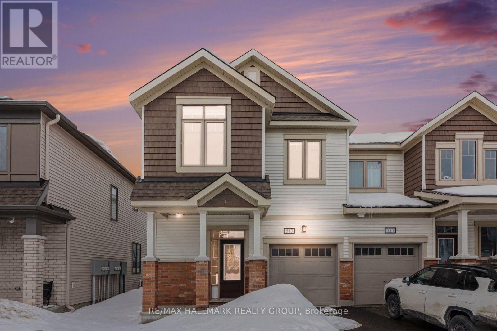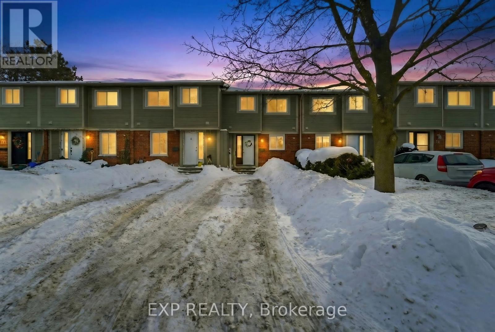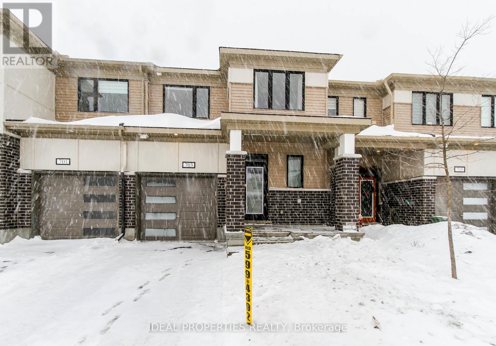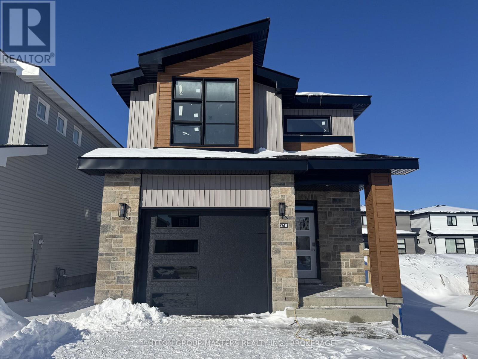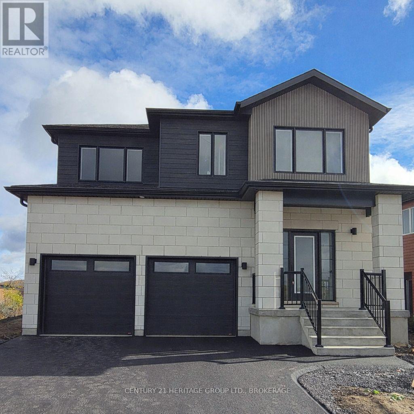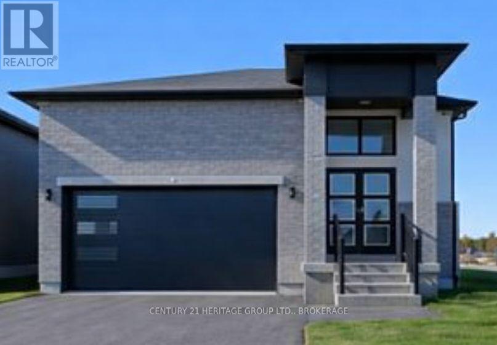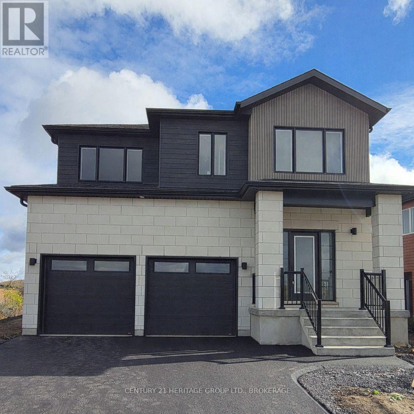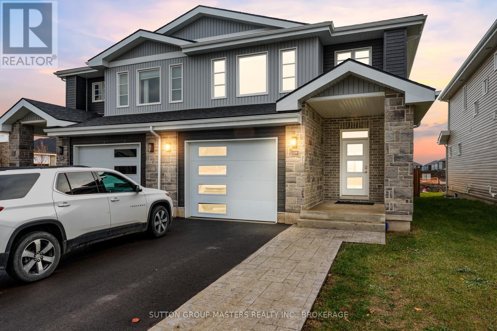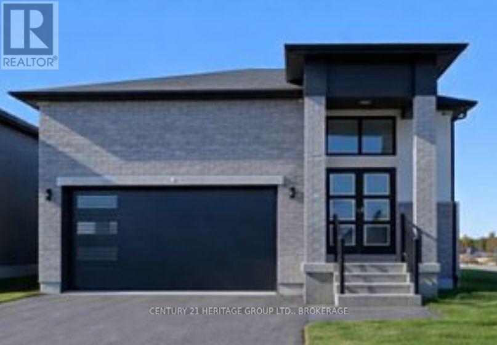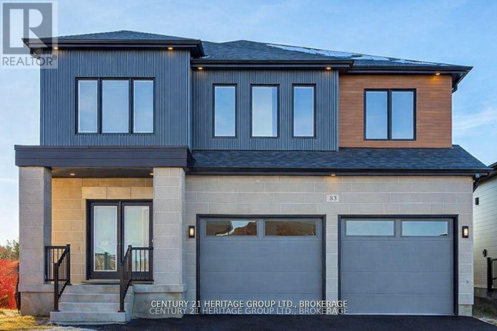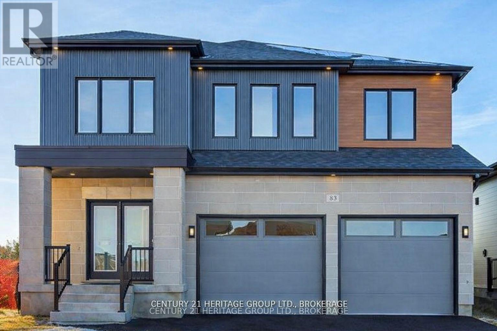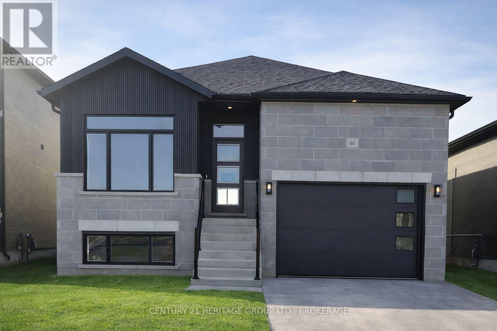971 Katia Street
The Nation, Ontario
OPEN HOUSE Sunday March 1st 2:00pm - 4:00pm 63 Chateauguay Street, Embrun. The Tanya is a stylish and spacious semi-detached home offering 1,739 square feet of well-designed living space over two levels. Featuring 4 bedrooms, a cheater ensuite, and a powder room on the main level, this layout is perfect for growing families or those needing extra space for a home office or guest room. The main floor offers an open-concept layout that flows seamlessly between the kitchen, dining, and living areas ideal for everyday living and weekend entertaining. A main-level powder room adds convenience for both residents and guests. Upstairs, all four bedrooms are thoughtfully arranged to provide privacy and comfort. The primary bedroom includes direct access to the full bathroom through a cheater ensuite layout. Constructed by Leclair Homes, a trusted family-owned builder known for exceeding Canadian Builders Standards. Specializing in custom homes, two-storeys, bungalows, semi-detached homes, and now fully legal secondary dwellings with rental potential in mind, Leclair Homes delivers detail-driven craftsmanship and long-term value in every build. (id:28469)
Exp Realty
975 Katia Street
The Nation, Ontario
OPEN HOUSE Sunday March 1st 2:00pm - 4:00pm 63 Chateauguay Street, Embrun. The Tanya is a stunning modern semi-detached home offering 1,548 square feet of bright, thoughtfully designed living space across two levels. With 3 bedrooms, a cheater ensuite, and an open-to-below feature that adds dramatic height and natural light, this home brings a unique architectural touch to everyday living. The main floor features an open-concept layout perfect for entertaining, along with a convenient powder room and functional flow between the kitchen, dining, and living spaces. Upstairs, you'll find all three bedrooms, including a spacious primary bedroom with direct access to the full bathroom through a cheater ensuite layout. The standout open-to-below design on the second level adds an elevated sense of space and modern style a rare feature in semi-detached homes. Constructed by Leclair Homes, a trusted family-owned builder known for exceeding Canadian Builders Standards. Specializing in custom homes, two-storeys, bungalows, semi-detached homes, and now fully legal secondary dwellings with rental potential in mind, Leclair Homes delivers detail-driven craftsmanship and long-term value in every build. (id:28469)
Exp Realty
967 Katia Street
The Nation, Ontario
OPEN HOUSE Sunday March 1st 2:00pm - 4:00pm at 63 Chateauguay Street, Embrun. Welcome to the Cecilia, a modern semi-detached bungalow offering 1,151 square feet of thoughtfully designed main-level living. With 2 bedrooms, 1 bathroom, and a 1-car garage, this home is an excellent fit for downsizers, first-time buyers, or anyone seeking easy, single-level living with just the right amount of space. The open-concept layout seamlessly connects the kitchen, dining, and living areas, creating a bright and inviting environment perfect for relaxing evenings or entertaining guests. Clean lines, natural light, and functional design make the Cecilia feel both warm and modern. What sets this semi apart is the fully legal basement unit, featuring 2 additional bedrooms and a 4-piece bathroom ideal for extended family, guests, or generating rental income. This smart addition offers long-term flexibility while maintaining privacy and separation from the main living space. Constructed by Leclair Homes, a trusted family-owned builder known for exceeding Canadian Builders Standards. Specializing in custom homes, two-storeys, bungalows, semi-detached homes, and now offering fully legal secondary dwellings with rental potential in mind, Leclair Homes delivers detail-driven craftsmanship and long-term value in every build. (id:28469)
Exp Realty
61 Herman Street
Petawawa, Ontario
Welcome to this well-maintained 3+1 bedroom home in a fantastic Petawawa location, close to schools, restaurants, and everyday amenities. Many of the big-ticket items have already been taken care of, including a new electrical panel, all new baseboard heaters, and several new windows throughout the home. The basement has been refreshed with newly enlarged windows that bring in loads of natural light, plus it's been finished with drywall and insulation to create comfortable additional living space. Freshly painted from top to bottom, the home shows clean, bright, and truly move-in ready. The bathroom has been fully renovated, and the kitchen features all new never used appliances, giving buyers a worry-free start. Outside, you'll love the large mostly fenced yard complete with a workshop - perfect for storage, hobbies, or extra workspace. (id:28469)
Royal LePage Team Realty
906 - 199 Slater Street
Ottawa, Ontario
Experience sophisticated urban living at one of downtown Ottawa's most desirable condominium addresses, 199 Slater Street. This impeccably designed studio residence showcases a bright, open-concept layout complemented by floor-to-ceiling windows that flood the space with natural light and extend to a generously sized private balcony. The contemporary kitchen is thoughtfully appointed with high-gloss cabinetry, granite countertops, and stainless steel appliances, offering a refined balance of style and practicality-ideal for professionals, investors, or as an elegant downtown pied-à-terre.Residents enjoy an exceptional suite of amenities, including a fully equipped fitness centre, hot tub, private theatre room, stylish party and dining room with kitchen facilities, residents' lounge, and billiards and games room, all within a secure, controlled-access building. A storage locker is also included for added convenience.Perfectly situated just steps from Parliament Hill, the Rideau Canal, Confederation Park, Sparks Street, and Elgin Street, this premier location offers unparalleled walkability to dining, shopping, entertainment, the O-Train LRT, and Ottawa's key government and business districts. A rare opportunity to enjoy an elevated lifestyle defined by location, convenience, and understated luxury in the heart of the nation's capital. (id:28469)
Coldwell Banker First Ottawa Realty
66 Osler Street
Ottawa, Ontario
A beautiful Minto Monterey model in the vibrant Brookline community, situated on a $15K premium lot facing Invention Park! This nearly new home offers 3 bedrooms and 4 bathrooms, including a fully finished basement.The main level features 9-foot ceilings and elegant hardwood flooring. The open-concept kitchen is a chef's dream, boasting quartz countertops, a large central island, stainless steel appliances, and a spacious pantry for extra storage. The expansive dining room and great room, enhanced by large windows, create a bright and welcoming atmosphere.Upstairs, you'll find three generously sized bedrooms, including a primary suite with a walk-in closet and a luxurious 3-piece ensuite. A conveniently located laundry area adds to the home's functionality.Located just minutes from the Kanata High Tech Park, DND Carling Campus, top-rated schools, parks, and shopping plazas, this home offers both comfort and convenience. Move-in ready! (id:28469)
Royal LePage Integrity Realty
21950 Concession 10 Road
South Glengarry, Ontario
If serenity and privacy are what you've been searching for, look no further! This charming split-level home with a detached garage and garden sheds sits on approximately 24.5 acres of beautiful countryside. A private driveway leads you to this secluded gem, surrounded by mature apple trees, gardens, and a peaceful mixed bush setting. The home offers 3 bedrooms on two levels and 1 fully renovated bathroom. The compact yet highly functional kitchen is conveniently located next to the dining area. Just off the kitchen, you'll find the spacious primary bedroom and a modern 4-piece bathroom. Adjacent to the dining room is the bright lower-level living room, featuring a cozy wood-burning stove and large windows that fill the space with natural light. The upper level includes two additional generously sized bedrooms. Recent renovations and upgrades include new windows and doors, new siding with added insulation, a new heat pump, new flooring throughout, a beautifully updated kitchen with new cabinets and appliances, and a completely renovated bathroom. Step outside to enjoy the impressive two-level wraparound deck with patio door access from the living room-perfect for relaxing or entertaining while taking in the surrounding nature. This property offers abundant space, privacy, and wildlife for the whole family to enjoy - a true country paradise! (id:28469)
Decoste Realty Inc.
51 Westpark Drive
Ottawa, Ontario
A truly exceptional family home, professionally renovated inside and out - new electrical, plumbing, roof, windows and more - just like new. Offering timeless design, thoughtful upgrades, and a backyard oasis rarely found in the city. From the moment you arrive, this home impresses with its manicured landscaping and inviting curb appeal. Inside, you'll find a bright and functional layout designed for everyday living and effortless entertaining. The heart of the home is the stunning eat-in kitchen, featuring white shaker-style cabinetry, quartz countertops, and an open-concept flow to the family room-perfect for busy mornings, relaxed evenings, and hosting friends and family. Hardwood and tile flooring run throughout, complemented by a large foyer, spacious living and dining rooms, and abundant natural light. Upstairs, three well-proportioned bedrooms provide comfortable private spaces for the entire family. The home offers three fully renovated bathrooms-no detail overlooked. Set on an oversized pie-shaped lot, the backyard is a true showstopper. Designed for both relaxation and entertaining, it features a beautiful inground pool, tiered decks, and complete privacy with fencing and mature hedges. This backyard oasis is a place where summer memories are made and long evenings are enjoyed. Additional highlights include an attached single-car garage, excellent storage, & a layout that provides space, comfort, and style. Located in Blackburn Hamlet-closer to downtown than almost all newer suburbs, yet offering village-like charm that is increasingly rare. Amenities within a 10-minute walk, including grocery stores, medical and dental offices, pharmacies, restaurants, a local pub, banks, schools and more. This is more than just a house-it's a place to grow, gather, and create lasting memories. A rare opportunity to own a turn-key, beautifully renovated home with a private backyard retreat in one of Ottawa's most established and connected neighbourhoods. WELCOME HOME. (id:28469)
Right At Home Realty
2707 County Road 27 Road
Stone Mills, Ontario
Your country oasis awaits. This lovingly updated farmhouse offers both space and charm as a 4-bedroom, 2-bathroom retreat with 2500 sq. ft on 3 acres of private land. Imagine sipping coffee in the morning by the fire in the spacious family room, cooking in the freshly renovated kitchen (that kept the original "Sweetheart" wood cookstove), or taking in the sunset in the west-facing and light-filled 4-season sunroom. An additional family room with built-in bookshelves is perfect for reading, game nights, or working on your hobbies. Get a perfect night's sleep in one of the four bedrooms, including a generously sized primary suite (with a modern 3-piece ensuite), and enjoy the ease of top-floor laundry in the second 3-piece bathroom, including original wide plank floors and a cast iron tub. A gardener's dream awaits with ample space for kids of all ages to play, relax by the firepit, or simply walk (or snowshoe) the property. Kick back in the 3-season screened-in sunroom to take in the natural country landscape to ease your peace of mind. A barn outbuilding offers additional storage space for toys and gear, and the property features a variety of Spruce, Pine, and Oak trees planted up on the hill for added privacy and natural beauty. Built in the early 1900s, the home has been lovingly restored to blend rustic charm with modern amenities, including a newer furnace, metal roof, and central air to provide year-round comfort. The circular drive allows for easy access as you make the short trip to in-town amenities in Napanee (20 minutes), Kingston (35 minutes), and Prince Edward County (55 minutes) - not to mention the nearby bakeries, egg stands, and local butchers. Whether you are looking to work from home, commute, or simply seek a quiet weekend retreat, the "Blue House" is the perfect blend of country living in modern times. (Available fully furnished). (id:28469)
RE/MAX Finest Realty Inc.
164 Trail Side Circle
Ottawa, Ontario
Enjoy inspirational lifestyle living in this Luxurious End Unit Townhome with No Rear Neighbors nestled in the sought-after community of East Village in Orleans. Located minutes from high-rated schools, parks, shopping, and the renowned Millennium Sports Park. This luxurious townhome combines comfort, space, and convenience is perfect for families or first-time buyers. No Rear Neighbors means added privacy and serene views, making this home stand out from the rest. Inside, you'll find luxurious finishes and spacious living spaces that features 3 good size bedrooms, 2 1/2 bathrooms, and a partially finished basement - Ideal for modern family living. The main floor showcases hardwood flooring and a bright, inviting living space layout. The luxurious kitchen features a pantry and includes "rich" granite countertops, beautiful glass tile backsplash and a generous breakfast eat-in area to quietly enjoy breakfast while overlooking gorgeous views of the green space behind your backyard - the elegant dining room features beautiful decor and a luxurious modern light fixture - the living room features a large wall of bright windows overlooking the breathtaking green space at the back of the townhome. The second floor features sparkling new laminate/vinyl flooring - a primary bedroom retreat that features a bonus room great as a private office or private study, walk-in closet, and a private Ensuite bathroom "oasis" that features a soaker tub & separate stand up shower Plus 2 good size bedrooms. The partially finished basement boasts quality laminate flooring and offers ample room for a home theatre, playroom, or another home office. The good size backyard features no rear neighbors and a good size deck. Special highlights include new carpet in both stairways, new laminate/vinyl flooring on the 2nd floor, all windows including the front & back door have been replaced. Don't miss your chance to own this beautifully maintained, move-in ready luxurious townhome/Flexible Posses (id:28469)
RE/MAX Hallmark Realty Group
54 Malachigan Crescent
Ottawa, Ontario
Welcome to 24 Malachigan a remarkable 2019-built Minto home offering upgrades galore, modern elegance, and over 3,000 sq. ft. of beautifully finished living space. Designed with both function and style in mind, this home is ideal for families who want space, light, and luxury in a sought-after community. The exterior makes a bold statement with its all-brick and stone facade and double car garage, setting the tone for what awaits inside. Step into a bright, open-concept layout where the living, dining, and kitchen spaces flow seamlessly together, making entertaining a breeze. Expansive upgraded oversized windows and an oversized patio door off the kitchen fill the main floor with natural light, creating an airy and inviting atmosphere. The heart of the home is the elegant family room, featuring soaring ceilings, a gas fireplace, and a private balcony, while its open-to-above design connects both levels of the home for a sense of grandeur. Upstairs, you'll find four spacious bedrooms and two full bathrooms, including a luxurious primary retreat with a private ensuite and a well-appointed main bathroom for family use. The thoughtful design ensures comfort and privacy for everyone. The convenience continues with a powder room on the main level and a full bathroom in the finished basement. The lower level is a true extension of the home, offering huge upgraded windows that flood the space with light making it perfect for a home theatre, gym, recreation room, or additional living area. Every detail has been carefully considered, from gleaming hardwood floors to oversized windows throughout and premium finishes that add both elegance and practicality. With its spacious layout, upgraded features, and modern design, 24 Malachigan is more than just a home its a lifestyle. Move-in ready and designed to impress, this property is a rare opportunity in todays market. (id:28469)
Century 21 Action Power Team Ltd.
225 - 292 Masters Lane
Clarence-Rockland, Ontario
Now's your chance to buy this one of a kind, fully furnished luxury end-unit condo with a very rare detached heated garage in the popular Domaine du Golf in Rockland. With a spectacular view of the 9th green, this condo features plenty of upgrades throughout and offers an open concept living space, a beautiful spacious kitchen with island & quartz counters, and a large dining and living room area perfect for entertaining.2 bedrooms with an ensuite and spacious bathroom with separate soaker tub and walk-in shower. Front load washer & dryer in laundry closet.Large south facing porch brings in lots of natural light and has a built-in moveable screen, and features an enclosed storage space. 1 heated single garage directly across the parking lot and 1 Parking spot in front of the unit are included. (id:28469)
Exp Realty
513 Catleaf Row
Ottawa, Ontario
WELCOME to 513 Catleaf Row! This beautiful 4-bedroom end-unit townhouse offers space, functionality, and a desirable location. Freshly painted throughout, the home features modern countertops and cabinetry, stainless steel appliances, along with an open and inviting main living area. A convenient partial bathroom is located on the main floor. Upstairs, you'll find four generously sized bedrooms, a full bathroom, an ensuite bathroom, and the added convenience of second-floor laundry. The unfinished basement provides a blank canvas, ready for your personal touch or future expansion. Complete with a single-car garage and ideally located just moments from excellent schools, parks, and amenities. This home presents a fantastic opportunity for families or investors alike! (id:28469)
RE/MAX Hallmark Realty Group
78 - 36 Barrow Crescent
Ottawa, Ontario
Beautifully maintained 3-bedroom townhome on a quiet crescent in Katimavik, Ottawa. Bright open-concept main floor with hardwood flooring and large windows. Updated kitchen with stainless steel appliances and ample cupboard space overlooking the living/dining area and private backyard.Upstairs features 3 spacious bedrooms, a full bath, and a primary bedroom with wall-to-wall closets and 2pc ensuite. Finished basement with rec room used a 4th bedroom . This family-friendly neighbourhood offers access to excellent designated schools including Katimavik ES, Castlefrank ES, Earl of March SS, and ÉESP Maurice-Lapointe, making it an ideal location for growing families. Enjoy an active lifestyle with multiple parks just steps away, including Pickford Park, plus nearby playgrounds, tennis courts, sports fields, and scenic walking trails. Public transit is conveniently located only a short walk from the home With close proximity to shopping, amenities, and essential services including Queensway Carleton Hospital, this property offers both comfort and convenience in one of Kanata's most established communities. A fantastic opportunity to own in a location that truly balances lifestyle, accessibility, and community , pot lights, laundry, and plenty of storage.Fully fenced backyard with deck and low-maintenance garden. Two driveway parking spaces. Freshly painted and well maintained. (id:28469)
Exp Realty
703 Derreen Avenue
Ottawa, Ontario
This beautifully upgraded Mattamy Lilac model welcomes you with a charming front porch and a bright, inviting foyer with walk-in closet. The main level features a spacious open-concept living and dining area, perfect for everyday living and entertaining. Enjoy morning coffee at the breakfast bar in the stylish U-shaped kitchen, complete with quartz countertops and enhanced by designer lighting fixtures throughout. The sun-filled breakfast nook offers bright patio doors that open to a fully fenced backyard, ideal for relaxing or hosting guests. Upstairs, the home offers 3 bedrooms and 2.5 bathrooms, including convenient second-floor laundry located near the main bath between bedrooms two and three. A dedicated computer alcove provides the perfect space for a home office or study area. The private owner's retreat features a walk-in closet and a beautifully appointed ensuite. Additional highlights include a single attached garage and a basement with rough-in, offering future flexibility. (id:28469)
Ideal Properties Realty
218 Superior Drive
Loyalist, Ontario
Welcome to 218 Superior Drive in Amherstview, Ontario! This soon-to-be-ready single family detached home in Lakeside Ponds - Amherstview, Ontario is perfect for those looking for a modernized and comfortable home. This home has a total square footage of 1,750 of finished living space and has 3 bedrooms and 2.5 bathrooms with features that include a ceramic tile foyer, hardwood flooring throughout the main level, 9'flat ceilings, quartz kitchen countertops with soft close drawers, a main floor powder room, and a rough-in 3 pc in the unfinished basement where you have the freedom to finish the space however you'd like. Further, you will find an open concept living room and dining area with a mudroom just off the kitchen with an entrance to the garage. On the second level is where you will find the laundry area and the 3 generously sized bedrooms including the primary bedroom with a gorgeous 4 piece ensuite bathroom and a walk-in closet. The home is close to schools, parks, shopping, a golf course and a quick trip to Kingston's West End! Do not miss out on your opportunity to own this stunning home! (id:28469)
Sutton Group-Masters Realty Inc.
52 Creighton Drive
Loyalist, Ontario
Welcome to the Havenview Model Home by Golden Falcon Homes, located in the highly sought-after Golden Haven community. This is a rare opportunity to own the builder's fully upgraded model home, showcasing over $120,000 in premium upgrades thoughtfully selected to highlight the very best of this design. Included among these upgrades are upgraded appliances, an enhanced kitchen package with quartz countertops, striking black window frames, and 9-foot ceilings, just to name a few, each detail chosen to elevate both style and functionality throughout the home. This beautifully designed 3-bedroom, 2.5-bath home offers 1,899 sq. ft. of refined living space. The main level features upgraded laminate flooring and a custom kitchen that flows seamlessly into a spacious, light-filled family room, creating an inviting environment for everyday living and entertaining. Upstairs, the primary bedroom includes two closets and a private ensuite, while two additional bedrooms, a second-floor laundry and a contemporary main Jack and Jill bath complete the upper level. A side entrance to the basement provides flexibility for future development, including the potential for a secondary dwelling unit-ideal for in-law accommodation or income potential (subject to approvals). Additional highlights include a paved driveway, sodding, modern stone accents, a covered porch, and an attached garage, all contributing to exceptional curb appeal. Ideally located just minutes from schools, parks, Kingston, and Highway 401, this home is move-in ready and available for immediate occupancy. The Havenview Model Home-where elevated design, exceptional upgrades, and modern family living come together seamlessly. (id:28469)
Century 21 Heritage Group Ltd.
112 Creighton Drive
Loyalist, Ontario
Discover the epitome of bungalow living with the Oasis model in Golden Haven, a beautifully designed 1,367 sq ft, 2-bedroom, 2-bath home that blends modern style with everyday functionality. Thoughtfully laid out, the spacious family room flows seamlessly into a custom-designed kitchen where granite countertops create the perfect backdrop for cooking, entertaining, and gathering. The primary suite offers a private retreat with a walk-in closet and a stylish ensuite, while a second bedroom, a chic main bath, and a convenient laundry area complete the main level-making this home as practical as it is elegant. Architectural stone accents, a modern façade, a covered porch, and an attached garage enhance curb appeal and everyday convenience. Purchasers benefit from an exceptional incentive package valued at $35,000 in free upgrades, including a side entrance to the basement, granite kitchen countertops, paved driveway, and sodding, along with a voucher for five appliances. In addition, buyers receive an extra $5,000 Builder Upgrade Studio credit to further personalize their home. Optional secondary dwelling units are also available, offering excellent flexibility for in-law living or future income potential. Ideally located near schools, parks, and Kingston's west end, with Highway 401 just minutes away, the Oasis offers both tranquility and connectivity. This is a rare opportunity to customize a beautifully crafted bungalow designed for contemporary living. Finished basements not included in price. Floor plan provided for reference. Welcome to Golden Haven-where the Oasis model delivers not just a home, but a lifestyle defined by comfort, elegance, and ease. (id:28469)
Century 21 Heritage Group Ltd.
46 Dusenbury Drive
Loyalist, Ontario
Welcome to the Havenview by Golden Falcon Homes, located in the sought-after Golden Haven community. A fantastic family home at an exceptional price, made even better with generous purchaser incentives. Buyers receive $35,000 in free upgrades, including a side entrance to the basement, granite kitchen countertops, paved driveway, and sodding, along with a voucher for five appliances. In addition, enjoy an extra $5,000 Builder Upgrade Studio credit to further personalize your home. An optional secondary dwelling unit is also available, offering excellent in-law capability or income potential. This thoughtfully designed 3-bedroom, 2.5-bath home offers 1,899 sq ft of well-planned living space. The main level features laminate flooring and a custom kitchen with quartz countertops, flowing seamlessly into a spacious family room that delivers the comfort and quality Golden Falcon Homes is known for. The primary bedroom includes two closets and a private ensuite, while two additional bedrooms and a contemporary main bath complete the upper level. The option to finish the basement, including the potential for an additional bedroom, provides even more flexibility for growing families. Character accents, stone details, and modern architecture enhance curb appeal, complemented by a covered porch and attached garage. Ideally located just minutes from schools, parks, Kingston, and Highway 401, with occupancy available early July, this is your opportunity to customize a beautiful new home to your taste. Discover the Havenview-where modern design, family living, and outstanding value come together seamlessly. (id:28469)
Century 21 Heritage Group Ltd.
229 Superior Drive
Loyalist, Ontario
Welcome to 229 Superior Drive in Lakeside Ponds - Amherstview, Ontario! This popular Barr Homes model, the "Sapphire", is an incredibly spacious semi-detached home that boasts 1,800 square feet of finished living space with 3 bedrooms and 2.5 bathrooms and is ready for immediate occupancy! Upon entering the home you will find a welcoming ceramic tile front foyer with closet space and a 2 piece powder room as you make your way into the open concept kitchen area. The kitchen features new appliances, a gorgeous backsplash, and quartz kitchen countertops including the grand island, great for hosting/entertaining. Just off the kitchen you will kind a mudroom with access to the garage that has an automatic opener for easier access. On the second level is where you will find the laundry room and 3 generous sized bedrooms including the primary which has it's own walk-in closet and 4 piece ensuite. The unfinished basement has a 3 piece rough-in and gives you full range of creativity allowing you to finish the space however you would like! Lastly, the fully fenced backyard lets you privately relax as you sit on the 12' x 12' deck taking in the morning sunrise or evening sunset. Other features of the home include a 5' wide stamped concrete pad which allows you to get two cars in the driveway side by side, blinds on every window, AND the hot water tank is OWNED! Do not miss out on your chance to own a stunning Barr Homes build here in the beautiful Lakeside Ponds! (id:28469)
Sutton Group-Masters Realty Inc.
55 Creighton Drive
Loyalist, Ontario
Discover the epitome of bungalow living with the Oasis model in Golden Haven, a beautifully designed 1,367 sq ft, 2-bedroom, 2-bath home that blends modern style with everyday functionality. Thoughtfully laid out, the spacious family room flows seamlessly into a custom-designed kitchen where granite countertops and tile flooring create the perfect backdrop for cooking, entertaining, and gathering. The primary suite offers a private retreat with a walk-in closet and a stylish ensuite, while a second bedroom, a chic main bath, and a convenient laundry area complete the main level-making this home as practical as it is elegant. Architectural stone accents, a modern façade, a covered porch, and an attached garage enhance curb appeal and everyday convenience. Purchasers benefit from an exceptional incentive package valued at $35,000 in free upgrades, including a side entrance to the basement, granite kitchen countertops, paved driveway, and sodding, along with a voucher for five appliances. In addition, buyers receive an extra $5,000 Builder Upgrade Studio credit to further personalize their home. Optional secondary dwelling units are also available, offering excellent flexibility for in-law living or future income potential. Ideally located near schools, parks, and Kingston's west end, with Highway 401 just minutes away, the Oasis offers both tranquility and connectivity. This is a rare opportunity to customize a beautifully crafted bungalow designed for contemporary living. Finished basements not included in price. Floor plan provided for reference. Welcome to Golden Haven-where the Oasis model delivers not just a home, but a lifestyle defined by comfort, elegance, and ease. (id:28469)
Century 21 Heritage Group Ltd.
58 Dusenbury Drive
Loyalist, Ontario
Welcome to the Legacy Elevation A Model Home by Golden Falcon Homes-a truly stunning 2,600 sq ft two-storey designed to impress at every turn. Set on a premium lot, this impeccably finished showcase home combines striking curb appeal, thoughtful design, and high-end upgrades throughout. Immediate possession available. From the moment you arrive, the full upgraded exterior with stone façade makes a bold statement. Inside, the bright main floor features 9-foot ceilings, oversized black-framed windows, and a private den-perfect for working from home or a quiet retreat. The showstopping kitchen is the heart of the home, complete with a designer colour palette, quartz backsplash, under-cabinet lighting, and pot lights throughout. The space flows effortlessly into the breakfast area and inviting living room, anchored by a gas fireplace-ideal for everyday living and entertaining. Upstairs, the oak staircase leads to a convenient second-floor laundry and spacious bedrooms finished with laminate flooring throughout. The primary suite is a true retreat, featuring a spa-like ensuite with a glass and tile shower, a freestanding tub, and dual sinks. Additional highlights include upgraded interior and exterior lighting, air conditioning, a glass shower in the main bath, and ten exterior pot lights that beautifully illuminate the home at night. As a fully finished model home, this property is a rare opportunity to own a flawless blend of style, quality, and modern luxury. This is a must-see home that truly stands apart. (id:28469)
Century 21 Heritage Group Ltd.
78 Dusenbury Drive
Loyalist, Ontario
Welcome to the Legacy model elevation A, a spacious 4-bedroom, 3.5-bath home where generous design meets everyday functionality in the heart of Golden Haven. Thoughtfully created for modern living, the family room anchors the main level and flows seamlessly into the contemporary kitchen and breakfast area-an ideal space for gathering, entertaining, and culinary creativity, highlighted by sleek finishes and quartz countertops. Comfortable living and dining areas complete the main floor, creating the perfect setting for family evenings and special moments. Upstairs, the spacious primary suite features a walk-in closet and private ensuite, while three additional bedrooms and a full bath easily accommodate the needs of growing families, blended families, or multigenerational households. The option to finish the basement, with optional secondary dwelling units available, adds incredible flexibility for in-law living or future income potential. Purchasers benefit from $35,000 in free upgrades, including a side entrance to the basement, granite kitchen countertops, paved driveway, sod, and a voucher for five appliances, plus an additional $5,000 Builder Upgrade Studio credit to further personalize your home. Ideally located just minutes from schools, parks, Kingston, and Highway 401, this is an opportunity to enjoy a home where form and function come together beautifully. Welcome to the Legacy model-your new beginning in Golden Haven, where elegance, comfort, and versatility unite. (id:28469)
Century 21 Heritage Group Ltd.
60 Dusenbury Drive
Loyalist, Ontario
Welcome to the Harmony Model Home Elevation A by Golden Falcon Homes, now offered for sale in the highly desirable Golden Haven community and loaded with over $190,000 in premium upgrades. As the builder's model home, this property showcases top-tier finishes, thoughtful design, and exceptional craftsmanship-priced as an absolute steal. This is a rare opportunity for investors and first-time buyers alike. This beautifully designed 1,188 sq ft bungalow features 2 bedrooms and 2 bathrooms on the main level, filled with natural light and an airy, open feel throughout. The custom kitchen with quartz countertops flows seamlessly into the open-concept great room, creating an inviting space for everyday living and entertaining. The primary suite offers a walk-in closet and private ensuite, reflecting the home's elegant, modern design. A standout feature is the fully finished basement secondary suite with a private side entrance, complete with two additional bedrooms, a full bathroom, and a partial kitchen with living and dining areas-ideal for in-laws, multigenerational living, or excellent rental income potential. Located minutes from schools, parks, Kingston, and Highway 401, this model home delivers lifestyle, flexibility, and unmatched value. This is a must-see-and at this price point, it won't last long. (id:28469)
Century 21 Heritage Group Ltd.




