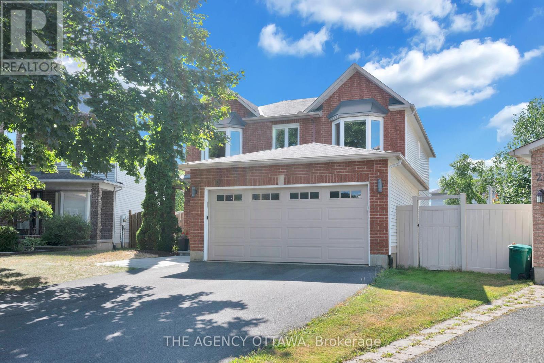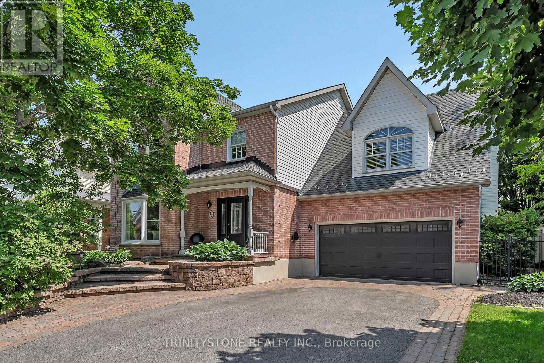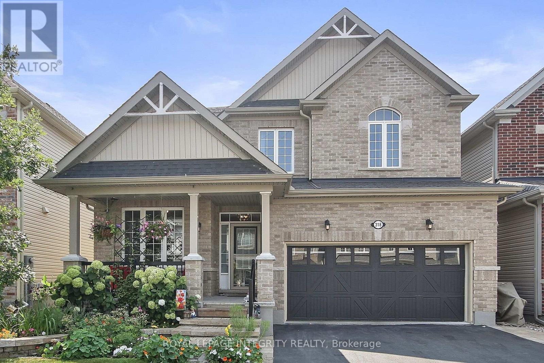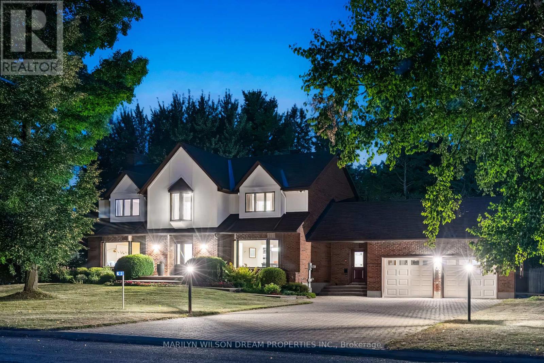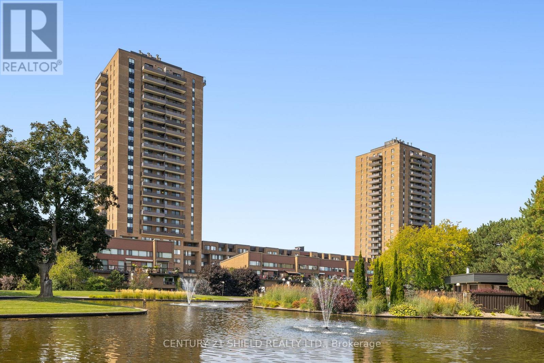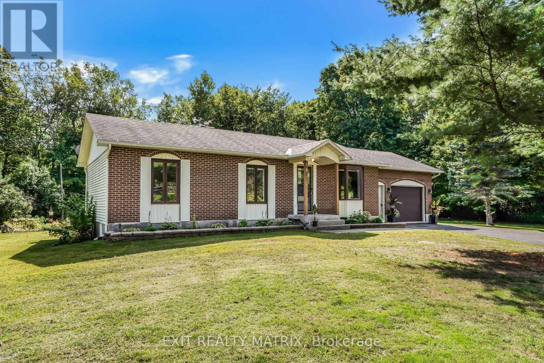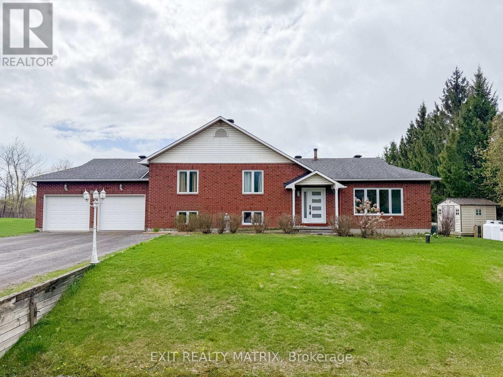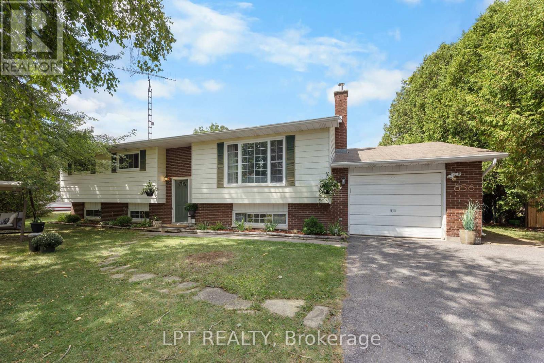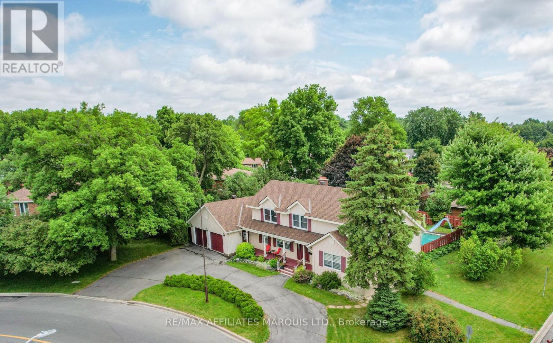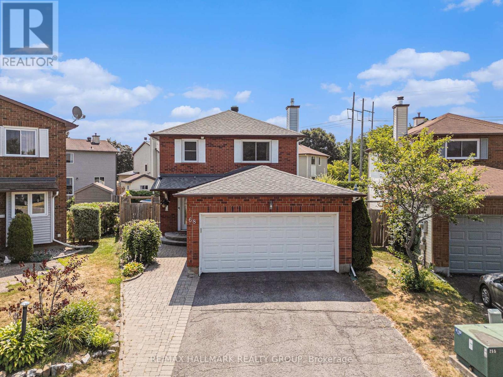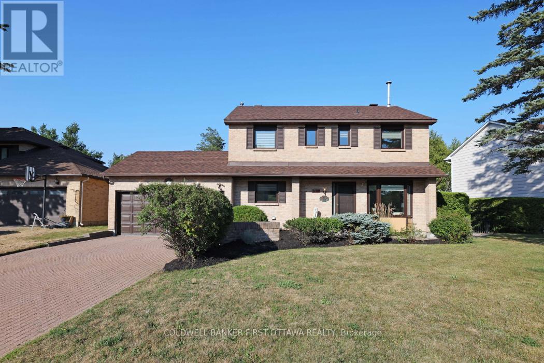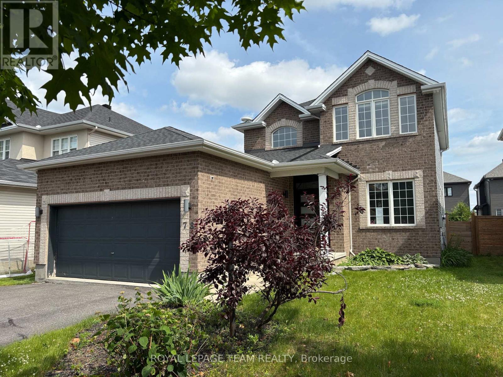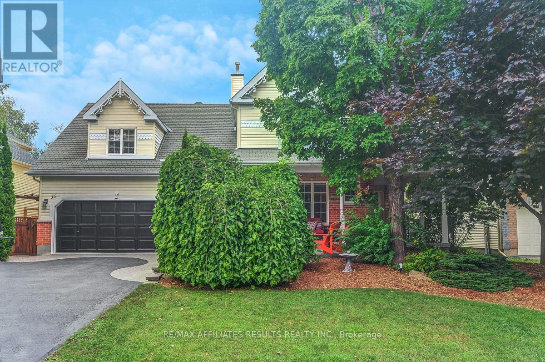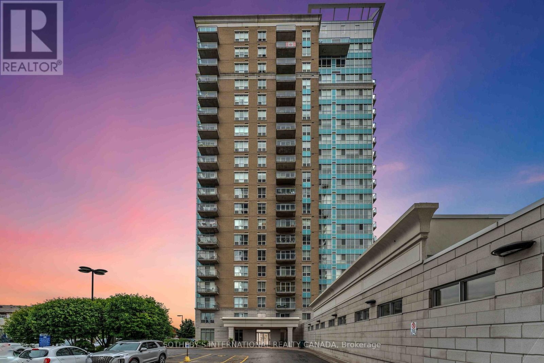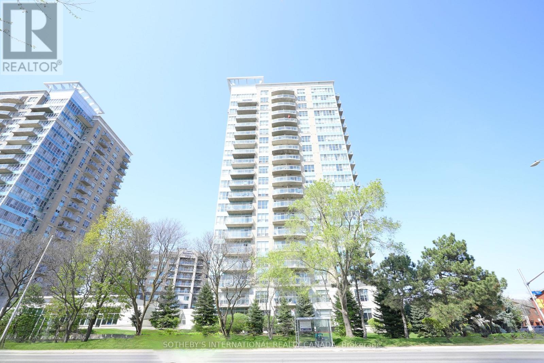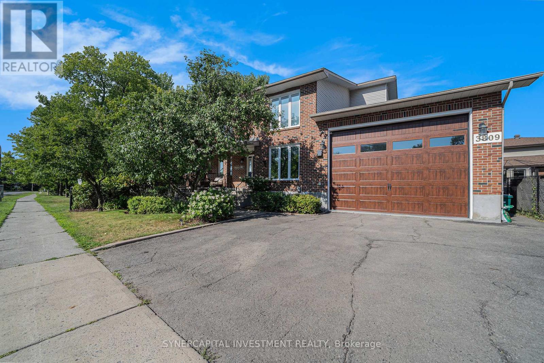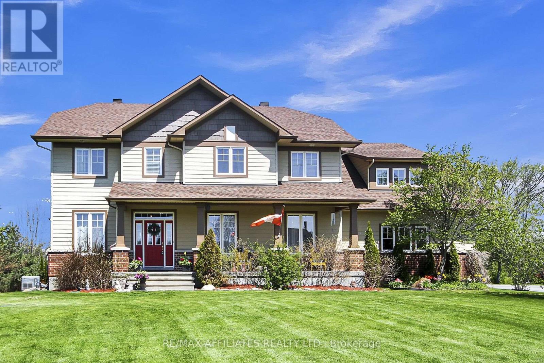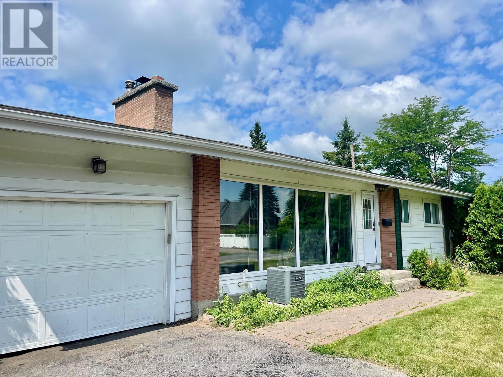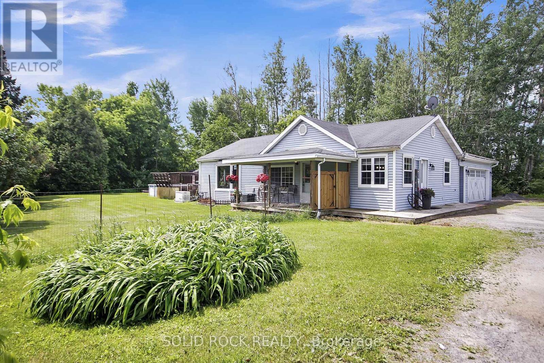19 Forestglade Crescent
Ottawa, Ontario
Beautifully renovated from top to bottom, this 4-bedroom, 4-bathroom home in Hunt Club Park is move-in ready and designed for modern living. Bright, open living and dining areas lead seamlessly into the updated kitchen (2020) with stainless steel appliances, flowing naturally into the inviting family room with a wood-burning fireplace. Patio doors open to your private outdoor retreat showcasing an in-ground pool (new heater, liner & pump 2021), a stylish gazebo (2022), plus multiple seating areas, all framed by mature landscaping for maximum privacy. Upstairs, discover four spacious bedrooms, including a large primary bedroom with a walk-in closet and stunning ensuite which comes equipped with heated floors (2023). A second bath was renovated in 2025, bringing fresh modern comfort. The finished lower level extends your living space with a versatile recreational room, a full separate gym area, a den currently used as a 5th bedroom, a full bathroom, along with updated flooring (2020).Major updates provide peace of mind: roof (2015), all new energy-efficient windows & doors (2021), high-efficiency furnace with central AC (2018) and a 220-amp breaker panel. Exterior improvements include a new front and side walkways and repaved driveway (2024). Insulation was professionally inspected in 2024 and exceeds current standards. Set on a quiet crescent close to schools, parks, shopping, and transit, this home blends thoughtful upgrades, modern finishes, and an enviable lifestyle in one exceptional package. (id:28469)
The Agency Ottawa
32 Kyle Avenue
Ottawa, Ontario
Welcome to this Magazine-Worthy Home in the Heart of Stittsville! Proudly positioned on a premium corner lot, this 4+1 bedroom, 4 bathroom residence has exceptional curb appeal and an expansive front yard perfect for outdoor enjoyment. This home offers over-the-top comfort, functionality, and luxurious upgrades throughout. From the moment you walk in, you'll fall in love with the bright and airy main floor, featuring a sun-soaked living room that flows effortlessly into the formal dining area ideal for hosting family and friends. The chef-inspired kitchen is a true showpiece, fully renovated in 2021 with quartz countertops, a waterfall island with built-in wine fridge, custom cabinetry, built-in refrigerator, 6-burner gas stove, and premium stainless steel appliances. Just off the kitchen, step down into the cozy sunken family room with a beautiful wood-burning fireplace set against a stone feature wall the perfect spot to unwind. Also on the main floor: a convenient 2-piece powder room and a main floor laundry room for everyday ease. Upstairs, you'll find a versatile loft/den that can easily serve as a 5th bedroom, home gym, office, or playroom the choice is yours! The primary retreat offers a luxurious ensuite with a large glass shower and stylish vanity. Three additional spacious bedrooms are complemented by a modern 4-piece main bath. The fully finished lower level is made for entertaining and relaxation, featuring an expansive recreation room, a gas fireplace, wet bar with wine fridge, a dedicated home gym, potential home office space, and a 3-piece bathroom with standing shower. Step outside to your private backyard oasis complete with a stone patio, inground pool, and PVC fencing (2022) for peace of mind and privacy. Stylish, spacious, and absolutely turnkey this is the one you've been waiting for. Book your private tour today! (id:28469)
Trinitystone Realty Inc.
903j Elmsmere Road
Ottawa, Ontario
903J Elmsmere Rd is a lovely refurbished move-in ready end unit town home, with no rear neighbours. On the main level you will find a large coat closet, powder room, a spacious kitchen with a large bay window letting in lots of natural light and a convenient pass through to the dining room and large living room with a door to the yard. The fenced back yard is accessed from the living room and beyond the yard is a beautiful park like area to enjoy. Upstairs you will find 3 spacious bedrooms, with wall-to-wall closets in the primary bedroom, and a renovated main bathroom. On the lower level is a large L-shaped rec room and laundry/storage area with lots of shelving. Updates this year in this 3 bedroom home include: newly painted throughout; new vinyl laminate flooring on the main and lower levels; refinished parquet flooring on the upper level; updated main bathroom and powder room; new kitchen counter top, sink, faucets and hood fan. The A/C unit was installed in 2020 and the double oven of the stove has not been used! Condo fees include: water, gas, hydro, snow removal, building maintenance (roof, windows etc.), HVAC maintenance (except A/C), common area maintenance including the swimming pool, garbage removal, building insurance. One can park temporarily in front of the unit to unload groceries then park just up the road where you can view your car from the kitchen. Another feature is mail delivery is to the unit. This home, in the sought after area of Beacon Hill South, is close to shopping, transit, schools and recreation facilities. Do not hesitate to book a viewing! (id:28469)
Royal LePage Performance Realty
318 Everglade Way E
Ottawa, Ontario
Resort-Style Walkout Living in Bridlewood. Tucked in a quiet, family-friendly area in Bridlewood just steps from parks, tennis courts, recreation, walking trails, & shopping, this exceptional Glenview Legacy Quinn model reimagined offers over 3,800sqft of luxurious living & a resort-style backyard you'll never want to leave. Thoughtfully designed with a full-size residential elevator, widened doorways, & barrier-free access on every level, this home is ideal for multi-generational living or accessibility needs. Inside, you'll find 9-ft ceilings & 8-ft doors on both the main & second floors, creating a bright, open feel throughout. The chef's kitchen is the heart of the homefeaturing a gas range, premium finishes, & a built-in coffee station with a dedicated water line. The upper level offers two oversized primary-style bedrooms, each with its own ensuite. The main primary includes a 5-piece spa bathroom & double walk-in closets, while bedroom two features its own private ensuite & walk-in closet & spacious third bedroom with walk-in closet, 2nd floor laundry, & large linen closet complete the 2nd floor. A fully finished walkout basement opens directly into your private backyard oasisFeaturing: Heated saltwater in-ground pool, Hot tub tucked under a pergola-covered upper deck. Tiki hut, firepit lounge, & stamped concrete patios. Spiral staircase & custom concrete stairs from the front yard to the backyard. Artificial turf for low-maintenance beauty. Direct gas lines for BBQ & fire features, no propane needed. Additional features include: Potential for 1-2 additional bedrooms in the lower level. Smart irrigation system maintaining vibrant front gardens & flower beds. Elegant interlock pathways & professionally edged landscaping. Wheelchair-accessible layout across all levels. This is more than a home, it's a lifestyle. Homes of this caliber, with such thoughtful upgrades & resort-style amenities, are rarely available in Bridlewood. Check out the attached video! (id:28469)
Royal LePage Integrity Realty
3 East Healey Avenue
Ottawa, Ontario
Set on nearly an acre of manicured grounds, 3 East Healey Avenue blends timeless architecture with modern upgrades, offering a lifestyle of ease and refinement just minutes from everyday conveniences. Stately stucco-clad dormers & rich brown brick façade anchors the home with a sense of permanence & strength.The backyard is designed for living well in every season. A sparkling inground pool, updated with a new liner &pump (2021)is the centerpiece of the outdoor retreat. Updated in 2024 the screened porch extends living space, ideal to take in the changing seasons & the composite deck for outdoor gatherings.Inside, the floor plan balances formality with function. The welcoming foyer with dual walk-in closets opens to the formal living & dining rooms both enhanced by large bay windows overlooking the front gardens. At the heart of the home, the kitchen with refreshed cabinetry, backsplash & open shelving flows into the family room, where a gas fireplace provides warmth & focus. Pot lights & updated fixtures lend a modern edge while maintaining a comfortable, inviting atmosphere. Everyday practicality with a main-floor laundry (laundry chute from the 2nd floor) full bath & side foyer providing direct access to the fenced dog run, extended height garage (with EV) & secondary stairwell leading to the lower level.The second floor continues with recent updates: new carpeting, lighting, & soft neutral paint. The primary suite offers a walk-in closet, ensuite and a flexible den/bed adjoins the suite-ideal for a nursery or home office. 3 additional bedrooms share the updated bathroom with heated floors.The lower level offers dedicated workshop, gym, cold cellar & cozy rec room makes the perfect spot for movie nights, plus generous storage space. Close to top-rated schools, easy access to major routes &within walking distance to coffee shops, the Stittsville library, & local amenities, this is an uncompromising opportunity in one of Stittsville's most established enclaves. (id:28469)
Marilyn Wilson Dream Properties Inc.
2102 - 505 St Laurent Boulevard
Ottawa, Ontario
The Highlands Spacious, Affordable, and Family-Friendly Condo with Stunning Views! Welcome to The Highlands, a pet and family-friendly condominium complex offering an exceptional lifestyle with numerous amenities and a prime location near shopping, schools, services, and downtown! This large, updated unit on the 21st floor boasts panoramic cityscape views and an abundance of natural light. Step into the spacious foyer featuring two built-in closets, ample storage space, and access to a convenient in-suite pantry/storage room. Enjoy the bright and airy living room with hardwood flooring, custom built-in shelving, and a full wall of windows and patio doors that lead to a huge, covered west-facing balcony perfect for sunset views and entertaining. The open-concept dining area connects seamlessly to the updated kitchen, which includes: A cozy breakfast nook, Built-in buffet and hutch, additional corner storage unit, a French door separates the living areas from the bedrooms for added privacy and quiet. Down the hall, you'll find: a main bathroom with a walk-in shower, a large primary bedroom with custom built-in closets and a private 2-piece ensuite, two additional generously sized bedrooms, each with hardwood floors and built-ins. Complex Amenities: Fitness centre, workshop, party/gathering room, pool & ping pong tables, library, sauna, indoor parking, outdoor swimming pool with surrounding pond and walking paths, tennis courts and beautifully landscaped grounds. This condo offers unbeatable value with space, style, and comfort in a well-maintained and vibrant community. Don't miss this opportunity to own a fantastic home in The Highlands! (id:28469)
Century 21 Shield Realty Ltd.
2896 Front Road
East Hawkesbury, Ontario
Looking for a move in ready, affordable family home? This well maintained home sits on a beautiful, mature .8 of an acre country lot. A welcoming living room with lots of natural light. Well designed kitchen with ample cabinets, counter space and peninsula. An adjacent dining are with patio doors that give access to a covered back deck, a screened in sitting area, above ground pool and stunning backyard. The large primary bedroom features a relaxing 3 piece ensuite bath complete with soaking tub. A second bedroom and a full bath combined with laundry area complete the main floor. A partially finished basement with plenty of space for a family room, home gym, office space and a practical 3rd bedroom. Attached garage with inside entry, plenty of parking, auxiliary wood stove heat and wall unit air conditioning. A must see! Call for a private tour. (id:28469)
Exit Realty Matrix
2418 Rideau Road
Ottawa, Ontario
Step into this stunning, completely renovated home just minutes from the new Hard Rock Casino (2025). Nestled on a large, flat lot with no rear neighbours, this property offers space for family living or multi-generational potential. The heart of the home is its custom-designed kitchen, featuring premium Bosch stainless steel appliances, a 12-foot quartz island with seating, a nearly 6-foot gallery sink, and three ovens perfect for entertaining or culinary enthusiasts. The pantry boasts floor to ceiling custom cabinetry with plenty of storage room. With sleek quartz counters and stunning cabinetry, every detail of this kitchen has been thoughtfully crafted. The open-concept main floor seamlessly combines the kitchen, dining, and living areas, all highlighted by warm hardwood floors. A spacious family room showcases a striking stone feature wall and a built-in gas fireplace, providing a cozy space for gatherings. This 5-bedroom home is thoughtfully designed for modern living, with 3 bedrooms on the upper level and 2 on the lower level. A well-placed laundry area is conveniently located midway between the bedrooms for added convenience.The fully finished basement features durable laminate flooring, making it ideal for extended family or guests. Outdoor living is equally impressive, with a 40-foot deck overlooking a sparkling above-ground pool, a perfect retreat for summer fun. The large yard provides endless possibilities for recreation, gardening, or relaxation. Additional features include an oversized 2-car garage with entry to the home and a Generac generator for peace of mind during power outages. The area also features 2 new French schools. Don't miss the opportunity to own this exceptional property where modern style, comfort, and practicality come together. Located just minutes from amenities, yet surrounded by serene landscapes, 2418 Rideau Rd is more than a house, its your next home. Schedule your private tour today! (id:28469)
Exit Realty Matrix
634 Fraser Avenue
Cornwall, Ontario
634 Fraser Avenue, tucked into Cornwall's Upper East End, in a neighborhood with perks! This 3+1bedroom, 1 &1/2 bath home is just steps away from Reg Campbell Park. With green space, a playground, public pool and 2 baseball diamonds! Inside the kitchen, bathrooms, and basement have all been updated, so there's nothing holding you back. Downstairs, a rec room with a fireplace brings the cozy vibes, and there's a half bath/laundry combo that adds everyday function. Out back, the fully fenced yard with in-ground pool and mature landscaping gives you the perfect spot to unwind or entertain. With natural gas heating, central A/C, and plenty of room for the whole family, this home blends comfort, style, and location in this great neighborhood. (id:28469)
RE/MAX Affiliates Marquis Ltd.
656 Kitley 3 Line
Elizabethtown-Kitley, Ontario
A MODERN-VINTAGE GEM IN JASPER! Discover timeless charm and flexible living in this beautifully updated 3+2 bed, 2.5 bath home on a tree-lined 1-acre country lot with NO REAR OR FRONT NEIGHBOURS. Step inside to sun-drenched rooms, soft neutral tones, and a welcoming layout perfect for cozy nights or elegant gatherings. The main floor features a bright open living space, a spacious eat-in kitchen, and 3 generous bedrooms including a tranquil PRIMARY SUITE WITH ENSUITE. The fully finished lower level is ready for anything IN-LAW SUITE, guest retreat, home office with 2 more bedrooms, a huge rec room, cozy office with WOODSTOVE, full bathroom, and laundry. Step outside to your backyard OASIS: a park-like setting with a deck, HOT TUB, galvanized-steel POOL, fire pit, and a forested area offering total privacy. With too many upgrades to list, tons of parking, and SPACE TO GROW, this home is perfect for MULTIGENERATIONAL families or anyone craving peace, space, and possibility. Minutes to Smiths Falls, Brockville, and Hwy 401. country charm, modern comfort, and total serenity all in one. The ONE you've been waiting for - Flexible closing available. Room measurements taken with electronic device. (id:28469)
Lpt Realty
1356 Lochiel Street
Cornwall, Ontario
Welcome to this beautifully maintained family home, located in one of the area's most sought-after neighbourhoods. Set on a rare double-sized lot, this property offers exceptional space, comfort, and versatility both inside and out.The updated kitchen is designed with both style and functionality in mind, featuring quality cabinetry, generous counter space, and a smart layout that makes everyday living effortless. Cathedral ceilings in the dining room create a spacious, airy atmosphere that makes every dining experience feel special. On the main floor, you'll also find a spacious primary bedroom with a full ensuite, a convenient laundry room, and one of two cozy wood-burning fireplaces. Upstairs, there are three generously sized bedrooms, two full bathrooms, and versatile bonus rooms, perfect for home offices, study spaces, or playrooms. The finished basement includes a separate entry to the outdoors, adding flexibility for guests, extended family, or future rental potential. With five bathrooms throughout, there's plenty of room for the entire family. Step outside to your private backyard oasis, complete with a fully fenced yard and in-ground pool, perfect for summer fun. A double heated attached garage adds year-round convenience to this exceptional home. Homes like this don't come along often, spacious, well cared for, and set on a rare double lot. Don't miss your chance! (id:28469)
RE/MAX Affiliates Marquis Ltd.
68 Hewitt Court
Ottawa, Ontario
Situated in one of Kanata's most popular family areas Katimavik, featuring walking paths, parks, rec facilities, mature trees and well built residences. This home is in keeping with the quality and craftsmanship common to this neighbourhood. If you enjoy cycling you will appreciate the super close bike path that connects to many others throughout our city. A short walk to Hewitt Park well known as a charming recreational space that features well-maintained play structures that cater to different age groups, including toddlers and school-aged children. The park also offers an excellent combination of open spaces and shaded areas, making it an inviting spot for families looking to enjoy picnics or outdoor activities with their children. The warm, welcoming entrance sets the tone, offering plenty of space to greet guests. Inside, gleaming hardwood floors, pot lights, and large windows fill the home with natural light. A cozy family room with a gas fireplace invites you to relax with a good book or favourite beverage. The kitchen is a true highlight, offering an abundance of cupboards, yards of counter space, and modern stainless-steel appliances, it flows naturally into the dining area, ideal for formal or informal entertaining 2 or 12. All bathrooms glisten and gleam, reflecting the meticulous care given to this home. Upstairs, the thoughtful layout continues with a dedicated 2nd floor office that offers a quiet spot to work from home or manage daily tasks without disruption.The primary bedroom is your own private getaway with a spa-inspired ensuite featuring heated floors, a dedicated getting-ready space, and a walk-in closet that offers both space and style. Basement is fully finished, bright and open, possibilities are endless! Step outside to a backyard oasis, huge covered deck, saltwater pool, fully fenced - ideal for both kids & pets to play.Protect your cars finish in the totally enclosed garage. (id:28469)
RE/MAX Hallmark Realty Group
338 Liard Street
Ottawa, Ontario
Welcome to one of Stittsville's great family neighbourhoods! This beautifully maintained home offers a spacious and versatile layout perfect for modern living. The inviting foyer opens to a large living/dining room combination, currently enjoyed as a double living room, featuring a natural gas fireplace and a bright bay window with sitting ledge. The expansive eat-in kitchen boasts granite countertops, ample cabinetry, and a second bay window overlooking the stunning backyard and pool. A cozy family room (currently used as a dining room) includes a wood-burning fireplace, while a convenient main floor laundry/mudroom with custom built-in cabinetry provides access to the two-car garage. A convenient powder room completes the main level. Upstairs, the circular staircase leads to a generous primary suite with a full wall of closet space, two large windows, and a private ensuite with makeup vanity, soaker tub, shower, and linen closet. Two additional good-sized bedrooms, another full bath, and an extra linen closet provide plenty of storage and comfort for the whole family. The exterior is equally impressive with extensive landscaping, an interlock walkway and driveway, and a fully fenced backyard (wrought iron) showcasing a spectacular 41 x 20 pool with slide and diving board, pool shed, new decking, and irrigation system. Upgraded insulation adds energy efficiency to this well-cared-for property. This home is a true gem in a sought-after family-friendly communityperfect for entertaining and everyday living. Available Immediately! 24 hours irrevocable on all offers. Recent Updates - Roof (2022), Furnace (2014) serviced annually with one year remaining on P&L Warranty, A/C (2022), entire home painted 2025, triple glazed windows (2023) new blinds (2024), Insulation removed and new insulation installed to R50 (2023) (id:28469)
Coldwell Banker First Ottawa Realty
233 Strathburn Street
Mississippi Mills, Ontario
Century estate on the Mississippi River. One of Almonte's most iconic enchanting waterfront estates circa 1850s. This century home is nestled on 3.4 acres of professionally landscaped English country gardens, w over 400 feet of spectacular river frontage. This rare property offers the unique luxury of two homes in one, totalling 7 bedrooms and 6 bathrooms, all set in an idyllic and historic location.The main residence is steeped in timeless elegance, the main home showcases classic stone architecture w/ a charming carriage house appeal. Inside rich character details abound from exposed wooden beams a brickwork to French doors & panoramic windows. 3 spacious bedrooms, including 2 principal suites w/ensuites, 3 full bathrooms & powder rm. Grand living room w/ wood-burning fireplace & stunning views of the grounds. Bright sunroom overlooking the river, gardens & heated saltwater pool. Chef-inspired country kitchen w/ granite counters, top-tier appliances, exposed brick, rustic beams. Formal dining room & a second living space w/ sweeping views. Sun-filled solarium & private office/den. Ground-level bedroom & full bathroom for added convenience. In the Annexe you will find a fully self-contained second residence, ideal for multi-generational living, guests, or rental income. 4 bedrooms, 2 full bathrooms & generous living /dining spaces. Complete privacy & flexibility w/ its own entrance. Truly an outdoor paradise: private riverfront, beautiful grounds, saltwater pool. Host unforgettable gatherings in the sprawling gardens, frequently featured on exclusive garden tours! Located a short stroll from Almonte's boutiques, restaurants & heritage landmarks, this estate offers the perfect blend of rural tranquility & village charm. With potential to sever 2 additional waterfront lots, this is not only a dream home but also an investment opportunity. Whether you envision a luxury Airbnb, event venue, or multi-generational retreat, the possibilities are endless. 24 hrs on offers. (id:28469)
Engel & Volkers Ottawa
78 Friendly Crescent
Ottawa, Ontario
Wonderful home on a quiet street in Stittsville. This home offers outdoor fun and indoor convenience. The spacious open concept kitchen and family room has a gas fireplace and hardwood flooring. The kitchen is open and offers loads of cabinetry, pantry storage and wine rack. The breakfast bar/prep area is stunning. The dining area open and elegant to entertain family and friends on those special occasions. The second level offers 3 bedrooms - Primary bedroom offers hardwood flooring, a large ensuite, with walk in closet. The two secondary bedrooms are spacious and conveniently located. The finished basement has an office/bedroom, recreation area for a TV, exercise space, and plenty of storage. The outdoor area includes a salt water pool, hot tub, patio and extra seating space. This area awaits to be enjoyed! Arrange your appointment today! (id:28469)
Royal LePage Team Realty
35 Crantham Crescent
Ottawa, Ontario
Welcome to this stunning 5 bedroom Monarch Folkstone model on one of the most sought-after streets in Crossing Bridge Estates. Situated on a beautifully landscaped and private lot with mature trees, this nearly 3000 sq ft home offers elegance, comfort, and exceptional space for family living and entertaining. Enjoy rich cross-cut red oak hardwood flooring throughout the main and second floors, with crown moulding and wainscoting adding timeless charm. The main floor features a sunken family room with gas fireplace, a bright home office, formal and casual dining areas, and a spacious gourmet kitchen with hi-end stainless steel appliances, granite island, and an abundance of counter space. Upstairs, you'll find five generous bedrooms, including the massive primary suite with vaulted ceilings, walk-in closet, and a luxurious 4-piece spa ensuite. The updated full bath and convenient second-floor laundry complete this level. The fully finished basement offers a rec room/playroom, office/study and potential for a sixth bedroom. Outside, relax on the wide front porch or host summer gatherings in the oasis rear yard with expansive interlock patio surrounding the gorgeous inground pool. Close your eyes, take a deep breath and imagine relaxing to the calming sound of the waterfall. The custom storage shed, trampoline and mature landscaping including inground sprinkler system cap off this peaceful retreat. The double-car garage and interlock walkways add the perfect finishing touches to this exceptional property. The amenities of Stittsville are at your fingertips. It's just a 2 minute walk to A. Lorne Cassidy P.S. and local parks, or make the two-minute drive to the local shopping area. For commuters, access to the 417 is just a 6 minute drive away. Don't miss this family-friendly gem; book a showing today! Updates: 2015 - 50 yr shingles and AC, 2019 Ensuite bath, 2022 HWT, 2023 new furnace. (id:28469)
RE/MAX Affiliates Results Realty Inc.
401 - 675 Davis Drive
Kingston, Ontario
This spacious, west end condo is a must see- Just over 1000 sq ft. and featuring 2 bedrooms, 1 full bathroom, and an abundance of windows providing tons of natural light! A secure underground parking spot, outdoor sitting area, bbq area and landscaped grounds add to this lovely building. This is a well-maintained and well-managed building which also boast amenities, like an onsite superintendent, indoor pool, party room, pool table and elevators. This unit has been freshly painted and has a walk in shower for convenience and safety. All this situated within walking distance to shopping & many amenities, and just steps to the city bus route. Don't miss out on this fantastic condo opportunity! (id:28469)
Lpt Realty
907 - 90 Landry Street
Ottawa, Ontario
Priced to Sell!!! Acquire this gorgeous 2 bedroom, 2 bath corner unit condominium in highly sought-after La Tiffani 2 significantly below market value!! Enjoy breathtaking and unobstructed South and Southeast views of Ottawa that stretch for miles from floor to ceiling windows. Unit features include modern kitchen with elegant granite countertops, gleaming hardwood floors, in-unit laundry, stainless steel appliances, 1 underground parking spot, and storage locker for added convenience. Master bedroom offers walk-in closet, ensuite bath and balcony access. Located just steps from Beechwood Village, Rideau River and just a 5-minute drive to downtown. The building offers secure access and a multitude of amenities including, fitness centre, indoor pool, visitor parking, party room and on-site management. (id:28469)
Sotheby's International Realty Canada
157 Perth Street
Rideau Lakes, Ontario
A dream home package with 16.84 acres to enjoy too. The 4-bedroom, 2-bathroom home also includes a 3-bay 41ft x 27ft garage with spacious upper loft plus a 2nd 24ft X 32ft building that will house 2 to 3 more cars or boats. The homes main level includes the living room with a propane fireplace, dining area, ample kitchen, lovely main bathroom, foyer plus 3 good sized bedrooms. The lower level adds a comfortable family room, 4th bedroom, 2nd bathroom, laundry room, utility room and storage. Appliances are less than 2 years old (except the stove), Propane forced air furnace with AC approx. 6 years old and shingles are approx. 12 years old. All new windows within last 5 years and doors on house and garage . Garage bay doors all in last 3 years. High speed WTC fibre internet. Main house has stainless gutter guards. A backup generator hookup is in place. Large front deck and even larger rear deck with hot tub (tub needs a part) plus an above ground 27 ft round pool with its deck. (pool heater and gazebo negotiable). Paved extended driveway. School bus pick up. Quality laminate flooring and tasteful paint colors. Your opportunity to own an impressive spot with room for the toys and a place to use them. This home is immaculate, well maintained and clean. Truly ready for you to move into. (id:28469)
RE/MAX Affiliates Realty Ltd.
1509 - 90 Landry Street
Ottawa, Ontario
welcome to La Tiffani; a coveted & sophisticated condominium building located just steps from the Rideau River and minutes away from Ottawa's downtown core. Experience the proximity to all the city's comforts while living in the peaceful community of Beechwood Village. Live within walking distance to transit, wonderful restaurants/cafes, recreation facilities, shopping & more! This highly desirable 2-bedroom/ 2-bathroom, CORNER residence features an open concept design & boasts panoramic, unobstructed river, bridge, park, and city views via the floor-to-ceiling windows. These stunning vistas can be enjoyed from every corner of the unit, flooding the space with natural light, creating a warm and inviting atmosphere. A unique feature is that this residence offers 100% privacy from every vantage point, as no other buildings are nearby. Enjoy the luxury of being able to watch the sunrise from your balcony and later, the sunset views from your living room. This beautiful condo seamlessly blends open-concept living, dining, and kitchen areas while the bedrooms are positioned on the far sides of the residence, ensuring privacy. The kitchen is complete with granite countertops, high-end stainless steel appliances & ample cabinet space. Beautiful hardwood flooring runs throughout the residence. The master bedroom features gorgeous views, double closets, and a lovely en-suite bathroom. The main bath features a beautiful shower with a glass door, tiled floors, and lots of cabinetry space. The second bedroom is of great size and offers ample closet space. This spectacular sky home comes with a premium, easy-to-access, heated underground parking space. La Tiffani offers an array of upscale amenities, including an indoor pool, fitness centre, lounge/party room, and concierge. Maintenance fee includes amenities, building insurance and maintenance, management services, and hot and cold water, simplifying your living costs. Some of the photos have been virtually staged. (id:28469)
Sotheby's International Realty Canada
3809 Alderwood Street
Ottawa, Ontario
Open House - Sunday September 21st between 2pm and 4pm. This exceptional custom-built home offers a perfect blend of timeless elegance, functionality, and location. Nestled on an oversized lot beside a beautifully maintained park, this property provides privacy, space, and flexibility ideal for families or multi-generational living. Step inside to high ceilings and a bright, open-concept layout. At the heart of the home is a luxurious chefs kitchen featuring a gas stove, double oven, oversized island with built-in seating, and a massive walk-in pantry with full fridge and freezer. The adjacent living area is warm and welcoming, anchored by a stunning custom wood-burning fireplace. Work from home in the spacious main-floor office with oversized windows, or unwind on the covered front porch surrounded by mature apple and pear trees. The main floor also features a large in-law suite with its own full bathroom ideal for guests or extended family. Upstairs, find three oversized bedrooms, each with its own ensuite and hardwood floors. A top-floor laundry room was converted from a fourth bedroom/kitchenette and can easily be restored. The lower level boasts high ceilings and a flexible layout with a full bath, bedroom, bonus/gym room, and open living space easily transformed into a private apartment or rental suite. A true highlight is the oversized 3-car drive-thru garage with extra-high ceilings and a new door (2023), plus room for three more vehicles in the driveway. Additional upgrades include a new roof, furnace, A/C, insulation, and two custom fireplaces. The fully landscaped yard features an above-ground pool and new interlock in both the front and back ideal for entertaining or relaxing. This rare gem combines luxury, comfort, and location. A must-see! (id:28469)
Synercapital Investment Realty
500 Bradbury Court
Ottawa, Ontario
Welcome to this move-in ready home located on a 2.2 acre corner lot in the sought-after community of Ridgeside Farm offering over 3,300 sq/ft + a finished WALKOUT basement with it's own entrance which makes it ideal for multi-generational families or in-law suite! The bright & open-concept main level features hardwood floors, an office with French doors, front sitting room & grand dining room. Around the corner is the living room with cozy gas fireplace & stone feature wall that opens up to your Country-sized kitchen with SS appliances, large sit-up island, walk-in pantry & built-in desk with cabinets. The main level also hosts a laundry room, refreshed powder room & access to your 3-car garage. The 2nd level has hardwood hallways & brand new carpet in all other rooms. The front bedroom has its own 4pc ensuite, bedroom #3 has a cheater door to the updated main bathroom and the spacious primary retreat has a walk-in closet & magazine-worthy ensuite with custom shower, soaker tub & stylish vanity. Bedroom #4 also has access to the primary ensuite and offers the option to be used be as a nursery, study or hobby room. This level also offers a massive family room where your family can play games & watch movies together. The WALKOUT lower level is just as bright as the main 2 levels and showcases a 5th bedroom, big rec room with old-fashion gas fireplace, 2nd full kitchen and spa-like bathroom with custom shower & built-in sauna. Now let's move outside to your mature yard where you find a heated salt-water pool to entertain friends & family this summer. Your private oasis acreage is filled with trees, a large deck with gazebo & a fire-pit area to roast the perfect marshmallows. The underground sprinkler system will make sure your yard stays green all summer long and your natural gas-powered generator keeps your entire house running if power goes out. Ridgeside Farm is a great family community with it's own private park, winter ice-skating pond & fun family get-togethers! (id:28469)
RE/MAX Affiliates Realty Ltd.
18 Stinson Avenue
Ottawa, Ontario
OPEN HOUSE SUN SEPT 20, 2-4pm. 18 STINSON Ave. Grande 4 bdrm Bungalow with corner 70 ft lot, in ground pool, private back yard, floor to ceiling fireplace, huge front window, separate diningrm, newer main bathroom, 2nd bath in basement, recm, attach garage and fin bsmt. Bright and Spacious. (id:28469)
Coldwell Banker Sarazen Realty
7312 Bank Street
Ottawa, Ontario
Welcome to 7312 Bank Street, a charming two bedroom two full bathrooms bungalow, the perfect blend of country meets city, situated on a large lot featuring a wrap around covered porch fully fenced in backyard , fully fenced in above ground pool with a wrap around deck, large shed and bon fire pit perfect for gatherings with family and friends. Attached garage with basement entrance can accommodate 2 cars in the garage and up to 10 cars in the driveway. Enter into the a large open concept, newly renovated kitchen highlighting new floor to ceiling pantry/dining room/ sun lit living room featuring bay window with patio door leading to pool and porch area. Kitchen and two full bathrooms include beautiful new quartz counters. Primary bedroom, with walk-in closet and newly renovated 4 piece bathroom leads into a three season sun room which features a hot tub pad and hookup, second bedroom is a good size with walk-in closet. Heading downstairs leading into three large separate rooms, a family room for gathering, watching TV, playing games including propane fireplace, the second room is set up for anything, make it your own, maybe some extra area for guests to sleep, third room being a large laundry room. Last but not least this home includes a Generac generator for any power outages, and high speed internet, water softener, water purifier, septic tank 2015, regularly pumped and maintained, copies of permit and certificate available upon request. (id:28469)
Solid Rock Realty

