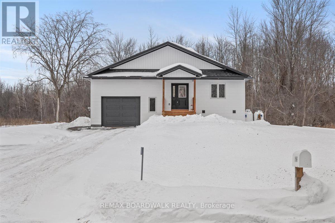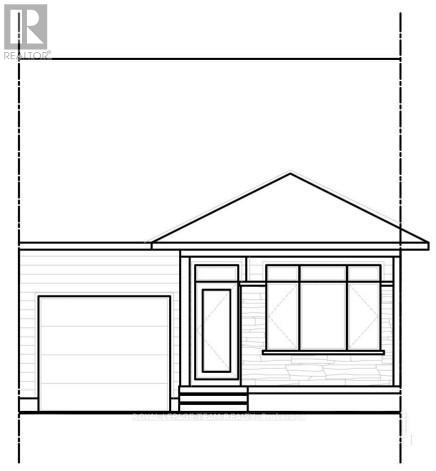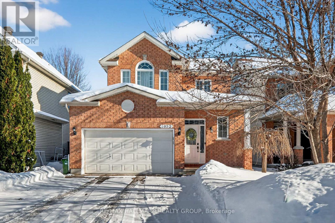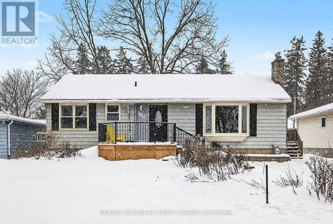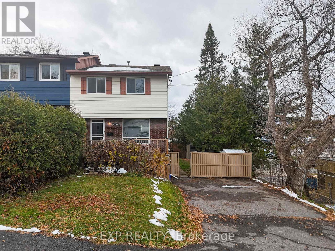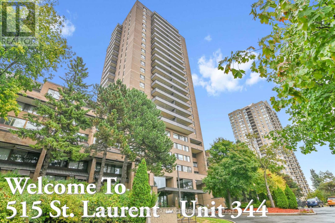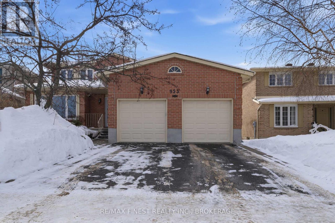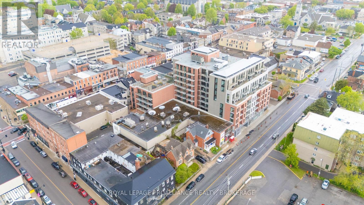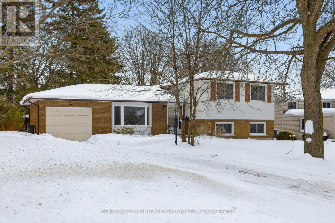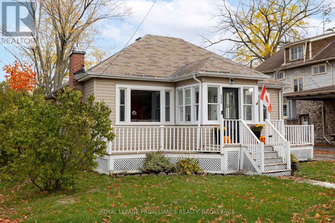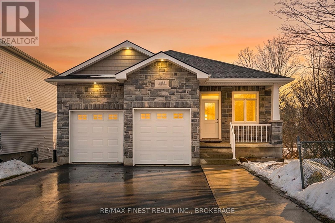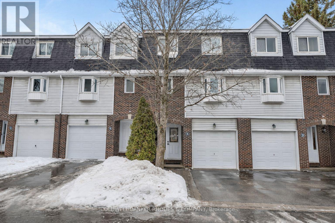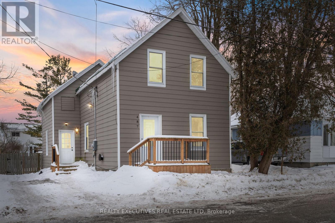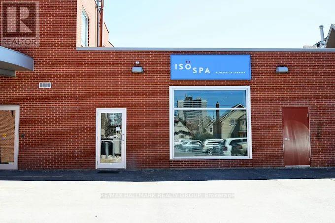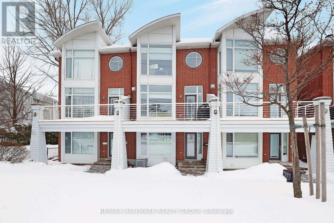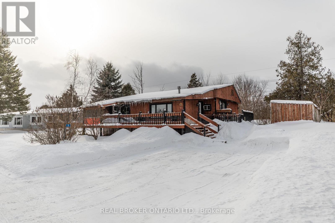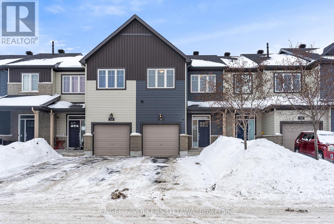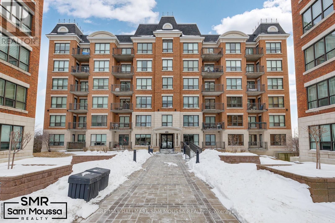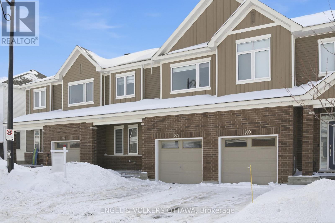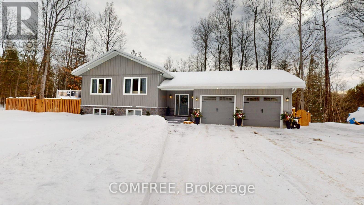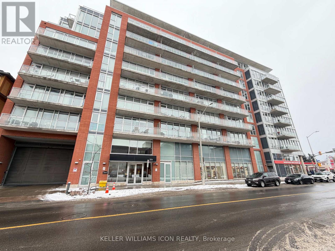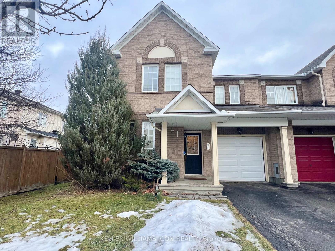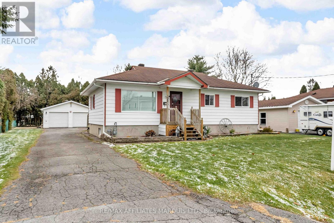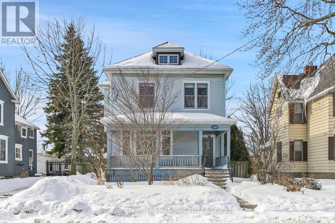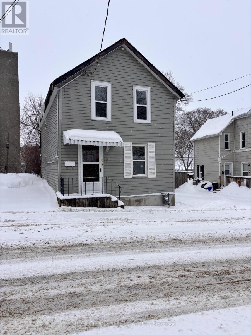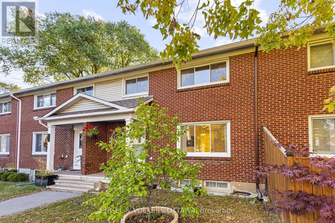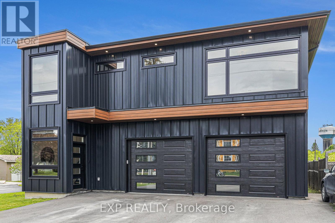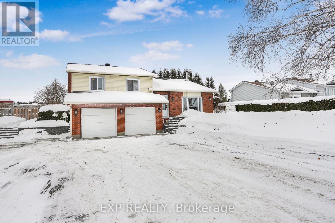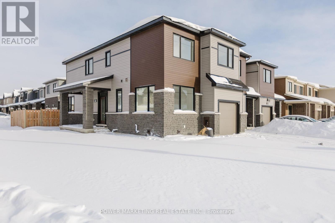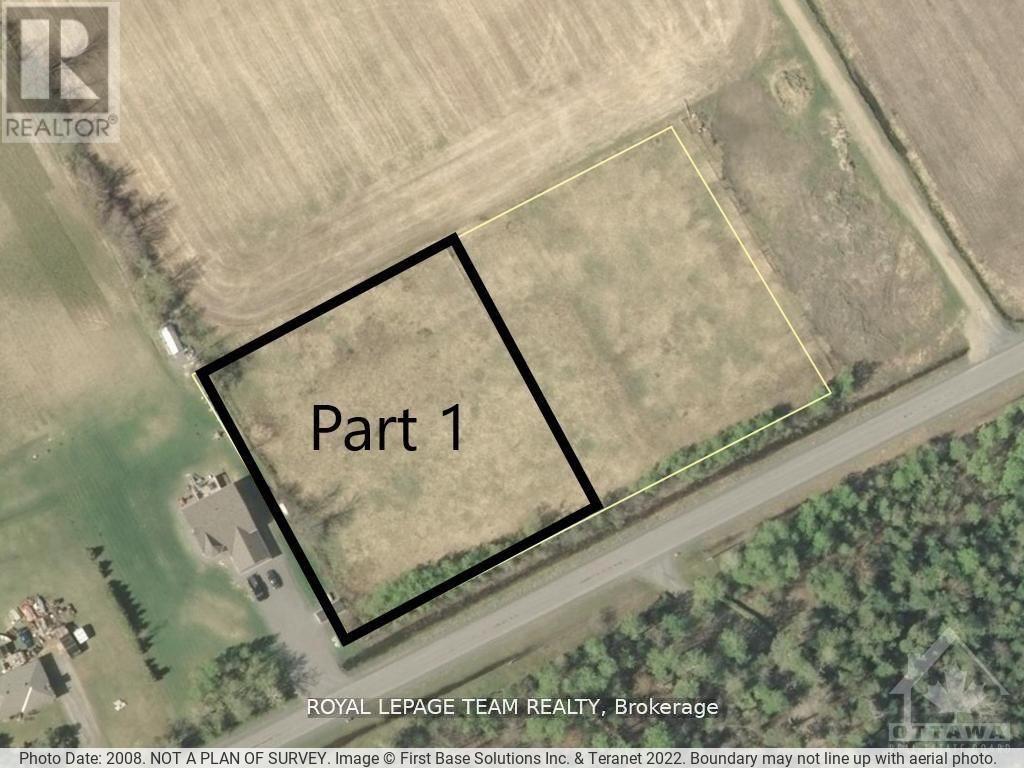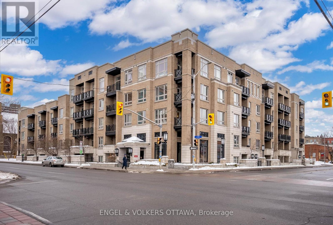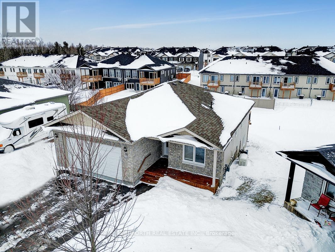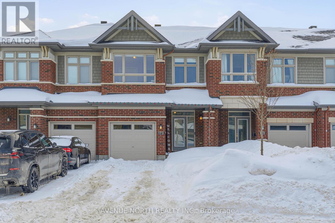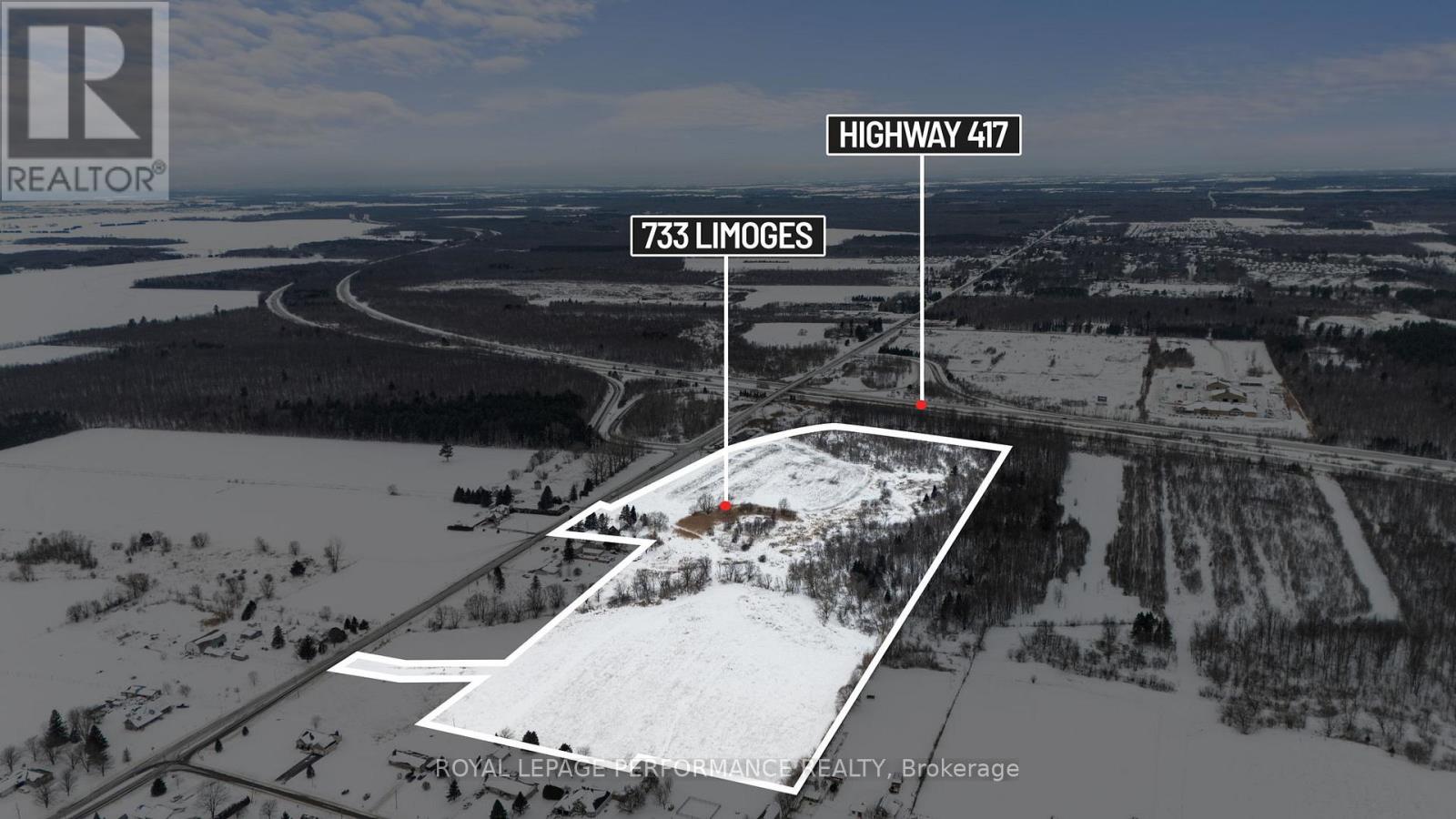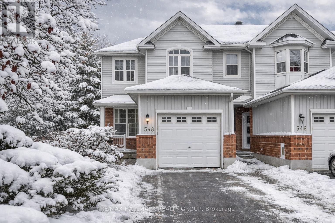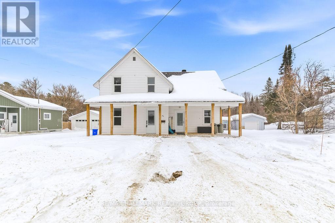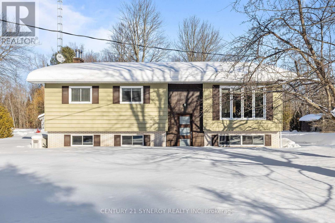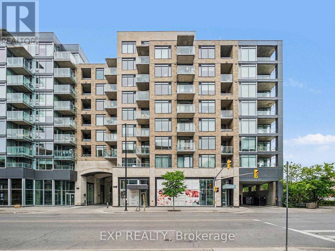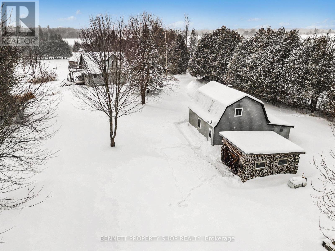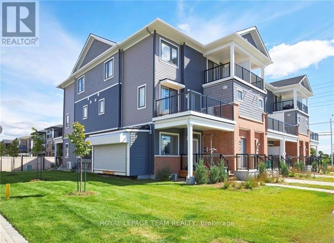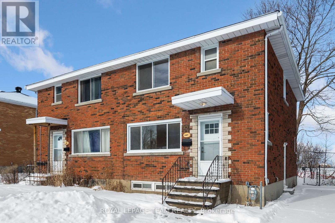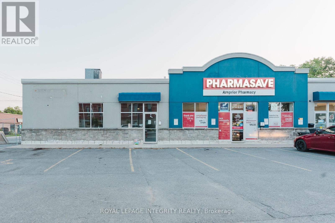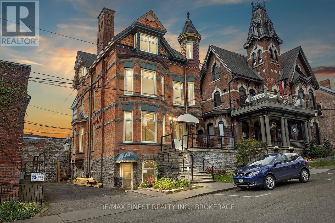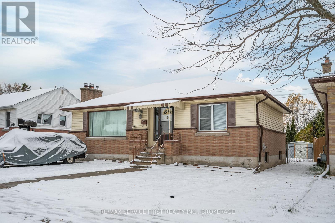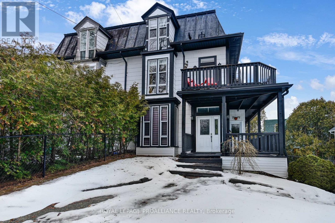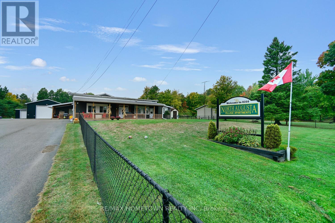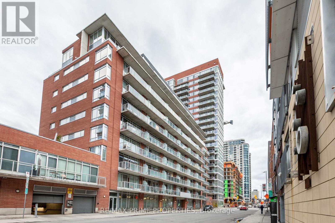1146 Rideau River Road
Montague, Ontario
A newly built custom home offering 3 bedrooms and 3 bathrooms, set in the charming community of Merrickville. Thoughtfully designed with oversized living spaces throughout, this home offers an exceptional sense of openness and comfort from the moment you step inside. Expansive entryways and wide hallways create a grand, airy feel, while oversized windows flood the home with natural light and showcase the surrounding landscape.Designed with versatility in mind, the layout offers excellent in-law suite potential - perfect for multigenerational living or added flexibility. Every detail has been carefully considered to deliver modern style, functionality, and room to grow. Whether you're seeking space to entertain, accommodate family, or simply enjoy elevated everyday living, this custom-built home offers it all in a peaceful riverside setting. 24 hour irrevocable on all offers. (id:28469)
RE/MAX Boardwalk Realty
1034 Turner Drive
Brockville, Ontario
Welcome to Stirling Meadows in Brockville, located with easy access to Highway 401, as well as nearby shopping, dining, and recreational amenities. The Potter Model Townhome by Mackie Homes offers two bedrooms, two bathrooms, an attached single car garage, and approximately 1,068 sq ft of well finished living space. Step inside from the covered front porch to a bright, open-plan layout that welcomes you with abundant natural light and smooth, flat ceilings. The kitchen features a large centre island, stone countertops, and a subway tile backsplash. This space flows seamlessly into the dining area and family room, which opens onto the sundeck and backyard, extending the living space outdoors. The primary bedroom is positioned for privacy and includes a 3-piece ensuite bathroom. A second bedroom, a full bathroom, and convenient main floor laundry complete this thoughtful townhome layout. This property is currently under construction. A full appliance package including kitchen and laundry appliances (Fridge, Stove, Dishwasher, Hood Fan, Washer & Dryer) is available with this property for a limited time. Appliance models, brands and specifications to be selected by the builder and are subject to availability. Conditions apply. (id:28469)
Royal LePage Team Realty
1952 Schroeder Crescent
Ottawa, Ontario
Welcome to 1952 Schroeder Crescent! This home situated on a family-oriented street in desirable Springridge. 3 bedrooms, 3 bathrooms and 2 garage home offer a fantastic layout with 9ft ceiling, a cozy gas fireplace, lots of natural light, hardwood flooring throughout, upgraded kitchen with granite countertop and backsplash. Upgraded staircase and ceiling lighting makes a modern feel. All bedrooms offer hardwood flooring. Spacious basement awaits your touch. Close to schools, parks, highway and all amenities. The property has been many upgrades. A must see!! OHEN HOUSE: Sat. 14th, 2-4pm. 24 hours irrevocable on all offers ** This is a linked property.** (id:28469)
RE/MAX Hallmark Realty Group
507 Clothier Street E
North Grenville, Ontario
CLOSE TO EVERYTHING! Welcome to 507 Clothier St. E, a charming cottage-style bungalow full of warmth and character, ideally located in the heart of Kemptville. This delightful home offers a bright living room with new gas fireplace (2025) a dining room, 3 comfortable bedrooms and 1 recently renovated bathroom (2025), blending classic charm with modern updates. The updated kitchen with new appliances (2023) is both stylish and functional, perfect for everyday living. Relax and unwind on the inviting front porch (2025) and perennial gardens or in the outdoor screened in porch (2015), while enjoying the privacy of the fully fenced backyard, ideal for kids, pets, or summer entertaining. The side entrance also provides the opportunity to create an in-law suite or apartment. There are also two sets of washers/dryers (one installed upstairs and one in the basement). The oversized driveway provides parking for up to four vehicles, a rare find in such a central location. Just a short walk to the Waterfront Trail that runs along Kemptville Creek, you'll love easy access to scenic walking paths, while downtown Kemptville's restaurants, shops, and amenities are within walking distance. Main shopping areas and schools are also close by. This is a wonderful opportunity to own a truly special home in a sought-after, walkable neighbourhood close to everything. (id:28469)
RE/MAX Hallmark Realty Group
1364 St. Jean Street
Ottawa, Ontario
Welcome home to this beautifully updated semi-detached, 3-bedroom gem, freshly painted and brimming with modern upgrades! Step inside to find new flooring in the living and dining rooms, a renovated main bathroom (2025), and brand-new Berber carpet on the stairs and in the cozy lower-level family room. Bright new lighting fixtures add a stylish touch throughout.The finished basement offers even more living space, complete with a recreation room and a 3-piece bath - perfect for movie nights, a home gym, or guest space.Outside, you can pull up to an oversized driveway and enjoy a fully fenced yard with large seating area and plenty of privacy with large trees and fresh raspberries every summer. You'll find two outdoor sheds for extra storage and neighbours only on one side. Also included are 6 appliances for your convenience.Located in a fantastic area just 5 minutes to the new East end LRT, this home offers the perfect blend of style, comfort, and accessibility to all amenities. Fresh. Modern. Move-in Ready. Don't miss this one! (id:28469)
Exp Realty
344 - 515 St Laurent Boulevard
Ottawa, Ontario
Your Urban Oasis Awaits! Looking for a stylish, low-maintenance home that feels like a mini-resort? This 2-bedroom, 1.5 bathroom condo is your perfect match! Nestled in "The Highlands" complex, this two-storey gem is freshly painted and ready to welcome you home. Step inside and fall in love with the open main floor - it's bright, airy, and perfect for entertaining. The kitchen is a total showstopper with sleek stainless steel appliances and a cool breakfast bar. Imagine sipping your morning coffee here or whipping up weekend brunches! The large terrace offers a private slice of outdoor heaven - perfect for your morning yoga or evening wind-down. Upstairs, you'll find two comfortable bedrooms, a full bathroom, and a convenient laundry room with a newer washer and dryer. But wait, there's more! The Highlands isn't just a condo, it's basically a luxury hotel. We're talking a party room, library, outdoor pool, workshop, private park with a pond, tennis courts, walking paths, gym, hairstyling salon, arts & crafts room, car washing station, saunas & underground parking. Seriously, who needs to leave? Bonus: Condo fees cover heat, hydro, water, amenities and building insurance. An on-site superintendent means no stress maintenance. Location? Absolutely perfect. Close to downtown, shopping, and schools. Your urban lifestyle just got an upgrade! This isn't just a condo. It's your new home sweet home. No Previews, 24hrs irrevocable on all offers as per F244. (id:28469)
Royal LePage Performance Realty
953 Lancaster Drive
Kingston, Ontario
Exceptional all brick, 2-story home located in one of the city's most highly sought-after neighbourhoods offering over 2,500 square feet of above grade living space with an additional 800+ square feet of finished living space in the basement. Upon entry you are immediately greeted by an impressive grand foyer with soaring ceilings & winding staircase. The classic layout provides a combination of room separation, functionality and open-concept living. The main floor features a large, bright, open-concept eat-in kitchen and living area with gas fireplace along with a designated dinning room, additional living or family room and a massive bedroom or office. This expansive floorplan also provides a full bathroom and main floor laundry as well as access to the massive 2-car attached garage. The upper level boasts 4 large bedrooms & 2 full bathrooms including the extensive primary bedroom with ensuite and walk in closet. In addition to all of that is the huge fully finished basement with gas fireplace, additional bedroom and 2 piece bathroom. With tons of space and storage, this is the ideal home for any growing family. Located in the very desirable Westwoods neighbourhood of Kingston Ontario's west end close to excellent schools, parks, and amenities. (id:28469)
RE/MAX Finest Realty Inc.
Homelife Landmark Realty Inc.
315 - 223 Princess Street
Kingston, Ontario
Don't look any further than The Crown Condominiums in the heart of Kingston! This level 3 unit offers a stylish 1-bedroom plus den layout with 563 square feet of thoughtfully designed living space and is available now. The open concept living and dining area creates a bright, welcoming atmosphere, complemented by in suite laundry, a 4 piece bathroom, powder room, and beautiful views that enhance everyday living. Residents enjoy access to an impressive array of amenities, including a private rooftop terrace featuring BBQ stations, dining and lounge areas, greenery, yoga and outdoor activity space. Additional building features include concierge service, an exclusive Fitness Centre and Yoga Studio, and a Party and Multi Purpose Room complete with a full kitchen-perfect for hosting gatherings or events. Underground parking, bike storage, and lockers are available for an additional cost. Developed by IN8 Developments, a trusted name with over 20 years of experience in urban residential projects, The Crown Condominiums reflects a commitment to innovative, efficient design and successful community focused developments. Its unbeatable location places you steps from Kingston's vibrant downtown core, surrounded by restaurants, cafés, and a mix of boutique and major retail options. Nearly all of historic downtown and the waterfront are within a 10 minute walk, with quick access to Queen's University and RMC. (id:28469)
Royal LePage Proalliance Realty
634 Fleet Street
Kingston, Ontario
In that leafy west-end pocket south of Bayridge Secondary and north of Lemoines Point, 634 Fleet St guards the bend in the road, protects its pie-shaped lot with a sky-scraping pine tree that connects like a camouflaged thread the land north of Lake Ontario to the towering cumulus above it. The house went up in 1970, and sprawls along the horizon - an attached garage at one end and the bedrooms a little higher at the other. There are three of those on the second level, and a fourth in the basement, next to the laundry room, the extra bath, and the panelled rec room with its lime green shag. On the main level, the living room and dining room wrap around the original kitchen with its door out to the deck and garden. The charms are obvious, but most will still choose to refresh the house top to bottom, is my guess. The coming spring feels the ideal time for that - throw open the doors and windows and gather your materials in the long driveway, or lay out your plans on the back deck. The house is priced to comfortably accommodate some pretty elaborate changes. Just don't take out that livid, ankle-grabbing carpet, I beg you. (id:28469)
Royal LePage Proalliance Realty
225 East Street
Greater Napanee, Ontario
This move-in ready bungalow located on a quiet street in Napanee is sure to please. Larger than it looks at just under 1,200square feet, this family home has a lot to offer. Enter through the enclosed porch into the living room with a gas fireplace, and a breakfast bar separating the updated maple kitchen with a centre island, a pantry and a side door to the driveway. Also a separate spacious dining room, 3 bedrooms, a modern 4 pc bathroom and laundry finish off the main floor. If you need more space, the fully finished lower level is set up with a nice rec room, 2 more bedrooms and an office (all with windows), along with a storage room/workshop area. Enjoy relaxing on the back deck in the fenced back yard with a large shed for storage. Modern windows, a decent roof, a good furnace and a paved driveway finish of the package. View it today, it might be gone tomorrow! (id:28469)
Royal LePage Proalliance Realty
1383 Woodfield Crescent
Kingston, Ontario
Rare Large Lot / Incredible Investment Welcome to 1383 Woodfield Crescent - a truly versatile property offering the perfect blend of comfort, style, and quality build that is above and beyond. This 4-year-old custom-built walk out bungalow is set on a half acre lot. The open-concept main level showcases a crisp, modern aesthetic, anchored by a stunning, spacious kitchen featuring dove-grey cabinetry and a central island-perfect for morning coffee or casual gatherings. Barn doors off the kitchen lead to a convenient laundry room with direct garage access. The sun-filled living room opens onto a partially covered deck that spans the full width of the home, making year round BBQs effortless. Three well-appointed bedrooms, including a primary suite with a 4-piece ensuite and walk-in closet. The lower level is equally impressive, offering open concept area , 1 bedroom and an office with 4pc bathroom a bright rec room with patio doors leading to a fully covered deck- also running the full width of the home. Lower level great for in-law suite or family/friends guest stays. Inside entry entrance from the garage to main floor and lower level. Additional- "spray foamed walls top to bottom and under concrete slab giving you an energy saver home, fully fenced lot and just steps from Westbrook Park :complete with a ball diamond, soccer field, and play structures-this location is ideal for New Home Buyers, Families or Grandparents. Truly a fantastic opportunity with exceptional flexibility in a family-friendly neighbourhood. ( Some photos are virtually staged) (id:28469)
RE/MAX Finest Realty Inc.
4 Almond Lane
Ottawa, Ontario
Welcome home! This pristine 3-bedroom, 2.5-bath townhouse is tucked away on a quiet lane in family-friendly Katimavik, with parks, paths, schools, and everyday amenities just minutes from your doorstep. The bright, welcoming main level features a spacious living room with a cozy gas fireplace and walkout to a large deck and private backyard, framed by mature cedars-your own peaceful outdoor escape. A generous dining room overlooks the living space and connects seamlessly to the well-equipped eat-in kitchen, perfect for casual meals or hosting friends. A convenient powder room and laundry complete this level.Upstairs, the private primary suite offers a walk-in closet and 3-piece ensuite. Just a few steps up, you'll find two additional bedrooms with large closets and a full 4-piece bath-ideal for kids, guests, or a home office. The basement provides ample storage and future potential to finish as your needs evolve.Thoughtful touches such as crown moulding, refreshed bathrooms, and upgraded doors and flooring add warmth and polish throughout. Exceptionally maintained and lovingly updated by a longtime owner, this move-in-ready home offers an easy, stress-free entry into homeownership or a perfect fit for empty nesters. Quiet location, great layout, and nothing to do but move in-this is the one you've been waiting for. (id:28469)
Coldwell Banker Rhodes & Company
487 Clarence Street
North Dundas, Ontario
Located in the heart of Winchester, this charming single detached home beautifully blends old-world character with modern conveniences. Stylish laminate flooring flows throughout the main living, dining, and family rooms, as well as the kitchen and upper level, creating a warm and cohesive feel.The newly remodelled kitchen features classic shaker-style cabinetry, wood-stained countertops, a breakfast bar with seating for four, and a bright eating area filled with natural morning light from multiple windows. Upstairs, you'll find three comfortable bedrooms, a versatile den or home office, and a spacious, newly renovated 3-piece bathroom.The large, fully fenced backyard offers plenty of room for play and entertaining, complete with an expansive wood deck-perfect for summer gatherings. Air conditioning installed in 2025 adds year-round comfort. Ideally situated just steps from the school, library, hospital, shopping, and close to golfing, this home delivers both lifestyle and location. (id:28469)
Realty Executives Real Estate Ltd
5 - 464 Bank Street
Ottawa, Ontario
A rare opportunity to acquire the only dedicated flotation therapy spa in the City of Ottawa. Located in the heart of downtown, this fully built-out, beautifully designed wellness space offers a unique, competition-free position in a growing health and recovery market. As the sole provider of float therapy in the city, this business has established itself as Ottawa's destination for stress relief, mental clarity, athletic recovery, and holistic wellness. With growing awareness around mental health, burnout prevention, and recovery therapies, flotation therapy continues to gain traction making this a strategic acquisition for a wellness entrepreneur or investor looking to own a truly unique offering in the nation's capital. The business is also easy to run and learn. No experience necessary. No real inventory or cost of goods. Simple easy business with lots of up-side (id:28469)
RE/MAX Hallmark Realty Group
5 Nautica Private Private
Ottawa, Ontario
5 Nautica Private is a spacious and well-lit property situated opposite the Nepean Sailing Club, Andrew Haydon Park, and the Ottawa River. Hobin designed, the layout is versatile providing two large bedrooms and a ground level flex space that can be used as an office, recreation room or third bedroom. The spacious kitchen and eating are features a granite island, stainless steel appliances and pantry, plumbed for laundry. The living and dining areas have 9-foot ceilings, a cozy gas fireplace, and ample space for entertaining. From here, you can step out to an oversized balcony that is perfect for BBQing and outdoor entertaining. The balcony offers stunning views of the Ottawa River. The luxurious primary suite also has fantastic views and features a 5-piece ensuite bathroom and walk-in closet. Bedroom number two also with ensuite. Loads of room in rare double car garage. Plenty of visitor parking. Annual assoc. fee, $3480. includes: Grass Cutting, Snow Removal, Insurance, Roadway Reserve Fund. Just move in and enjoy the beautiful sunsets. (id:28469)
RE/MAX Hallmark Realty Group
3 Fetherston Lane
North Grenville, Ontario
Welcome to 3 Fetherston Lane, a well-cared-for 2-bedroom home offering comfort, affordability, and a relaxed lifestyle in the heart of North Grenville-perfect for first-time buyers or retirees.The home features an updated bathroom and a bright, functional layout designed for easy living. Cozy up by the new propane fireplace, or enjoy year-round comfort with ductless heating and cooling for efficient temperature control.Step outside to a beautiful, spacious deck overlooking the park entrance, an ideal spot for morning coffee, entertaining, or simply enjoying the peaceful surroundings. The property is enhanced by mature gardens, creating a serene outdoor space with minimal upkeep.Monthly fees of $472 include land tax and land rent, water and sewer charges, and snowplowing, offering excellent value and predictable costs-especially appealing for those looking to simplify and budget with confidence.With its quiet setting, scenic views, and low-maintenance lifestyle, 3 Fetherston Lane is a wonderful opportunity to enjoy comfortable living in a friendly, well-located community. (id:28469)
Real Broker Ontario Ltd.
56 Gardenpost Terrace
Ottawa, Ontario
Modern comfort and thoughtful design define this Minto Laguna model offering about 1,684 sq ft including a finished lower level. This three bedroom, three bathroom townhome sits on a premium lot with no direct rear neighbours and features an attached garage and private fenced yard. The open concept main floor showcases nine foot ceilings, hardwood flooring, pot lights, large bright windows, and a built in speaker system, while the kitchen is finished with granite counters, stainless steel appliances, and a centre island with seating. Upstairs includes laundry, a full bath, and three generously sized bedrooms including a spacious primary retreat with walk in closet and ensuite. The finished lower level adds versatile space ideal for a gym, media room, family room, or office along with excellent storage. (id:28469)
Engel & Volkers Ottawa
112 - 955 Beauparc Private
Ottawa, Ontario
Welcome home to this bright 1-bedroom condo offering comfortable, low-maintenance living in the heart of Cyrville. Ideally situated just a 2-minute walk from the Cyrville LRT station and minutes from the 417 highway, this home is a commuter's dream with easy access to Downtown, CSIS, CMHC, St Laurent Mall and the Blair hub. The open-concept living space is full of natural morning light from its east-facing exposure and extends to a private balcony perfect for enjoying a quiet coffee or unwinding after a long day. A functional kitchen with stainless steel appliances flows seamlessly into the living area, while the generous primary bedroom and full 4-piece bathroom provide a peaceful, relaxing retreat. For everyday convenience, the unit includes in-suite laundry, a dedicated storage locker, and one exclusive heated underground parking spot. You are steps away from shopping and entertainment making this the perfect location for those seeking a convenient lifestyle in a well-managed and well-located building. (id:28469)
RE/MAX Hallmark Sam Moussa Realty
302 Canadensis Lane
Ottawa, Ontario
Welcome to 302 Canadensis Lane! This home is well located in Caivan's sought after community, The Ridge. This fabulous 3-Bedroom, 4-Bathroom home backs onto Elevation Park making it a wonderful place to raise your family! With dark oak hardwood, a classic black and white kitchen and a west facing backyard this is the perfect place to call home. This home is the 25 Collection, Plan 1 measuring just around 1,550 sf (as per the builder). The finished basement is complete with a powder room, and plenty of storage! This home is located, just a short drive to major amenities like Costco, Farmboy, Homesense, Canadian Tire, Home Depot, Indigo, Winners, Walmart, Food Basics, Halo Car Wash and so much more. OPEN HOUSE FEBRUARY 15, 2026 from 2-4 p.m. 24 hour irrevocable on all offers. (id:28469)
Engel & Volkers Ottawa
939 Burnstown Road
Mcnab/braeside, Ontario
Priced to move. Welcome home to your country oasis. Custom built home in 2020 with impeccable attention to detail and workmanship. ICF Foundation with upgrades on all features. Gorgeous Open Concept Great Room with a very functional kitchen including a propane stove, stainless steel appliances, one of a kind vaulted ceiling with accent lighting, and a deluxe propane fireplace for those cozy evenings. Main level offers 3 bedrooms, 2 full bathrooms, main floor laundry, very spacious entrance. Two Tier Deck on the westside with a wood fireplace and a second deck on the southeast side with an above ground pool, both decks have propane BBQ hookups. Fully fenced yard with gorgeous perennial gardens, walkout on lower level to your own deluxe firepit. Lot has been completely cleared up since the build with a walking trail established over the property for peaceful dog walks. Partially finished basement providing two bedrooms, a rec room, a child's private play room, storage, a kitchen, and rough in for a full bathroom. (ceilings and floors unfinished to allow for your own choices).Peace and Tranquility is calling your name without direct neighbours on an elevated oversized double lot backing on forest. (id:28469)
Comfree
210 - 354 Gladstone Avenue
Ottawa, Ontario
The unit can be offered furnished or unfurnished at the same price. Available immediately and move-in ready, with one storage locker included. Welcome to Central 1 Condominium, a highly sought-after LEED Gold certified building in the heart of Centretown. This bright 1 bedroom, 1 bathroom condo is ideal for those seeking a vibrant, walkable downtown lifestyle close to work, dining, shopping, and transit. Hardwood flooring flows throughout the open-concept living space, while an entire wall of floor-to-ceiling windows fills the unit with natural light. Enjoy your private 156 sq ft terrace, backing onto the building's terrace level-perfect for easy access to the shared BBQs or quiet outdoor relaxation. Shoppers Drug Mart, Tim Hortons, and the LCBO are just around the corner, adding everyday convenience to this prime location. Central 1 features an impressive range of amenities, including concierge services, visitor parking, a car-sharing program, secure parcel lockers, a fully equipped fitness centre, a stylish party room, and an outdoor terrace with BBQ facilities. Walkability is outstanding-right in the heart of the action while still offering a peaceful retreat. Hydro, cable, and internet are extra. A fantastic opportunity to live, work, and play in Centretown. (id:28469)
Keller Williams Icon Realty
21 Karendale Street
Ottawa, Ontario
This stunning Minto Helmsley end-unit townhome boasts over 2,000 sq. ft. of beautifully designed living space, tucked away on a quiet street in a family-friendly Barrhaven community. The bright and welcoming main floor features an open-concept layout with a spacious great room and cozy fireplace, a dining area, and a sun-filled kitchen with an eat-in nook. A convenient home office/den is thoughtfully positioned near the front entrance. Upstairs, a gorgeous staircase leads to three generously sized bedrooms, including a primary suite with a walk-in closet and a luxurious ensuite complete with a relaxing soaker tub. A full main bathroom completes the second level. The finished basement offers additional living space, perfect for a media room, playroom, or recreation area. As an end-unit, the home enjoys extra windows that bathe the interior in natural light. Just steps from a lovely neighbourhood park, this refined and well-maintained townhome is truly a place you'll love to call home. (id:28469)
Keller Williams Icon Realty
120 Fortier Street
Cornwall, Ontario
Charming 3-Bedroom Bungalow with Heated 2-Car Garage - Quiet North End Location. Welcome to this well-maintained 3-bedroom bungalow situated in a peaceful north-end neighbourhood-perfect for anyone needing extra garage or workshop space. The home has been freshly painted throughout and features brand-new flooring in most of the main level, giving it a clean, bright, and move-in-ready feel. The kitchen may be compact, but it offers excellent storage with plenty of cabinetry and includes brand-new appliances. A cozy 3-season room at the back of the home extends your living space and will quickly become a favourite spot for relaxing for much of the year. The basement is unfinished and ready for your own design! Outside, the property sits on a generous 70 ft x 150 ft lot with plenty of room to enjoy. The heated 2-car garage is a standout feature-ideal for hobbyists, mechanics, or anyone needing additional workspace. Most of the yard is already fenced, with just a small portion left to fully enclose if desired. The wide driveway also offers extra parking along the side of the garage. Additional updates include natural gas heating (2014) and central air (2020), ensuring year-round comfort and efficiency. This property is tidy, affordable, and in a great location-don't miss your chance. Call today for more details! (id:28469)
RE/MAX Affiliates Marquis Ltd.
230 Sydney Street
Cornwall, Ontario
This 4 bedroom timeless classic is situated downtown within walking distance to library, restaurants, Lamouroux Park /bike path and all amenities. Light streaming in every room boasts charm and character of yesteryear throughout. . Relax in family room warmed by a gas fireplace that leads to the dining room. The kitchen to the rear of the home accesses an enclosed porch and wonderful rear yard with many trees and perennials. On the 2nd floor you'll find 4 bedrooms and an updated 4pc bath. Bonus 3rd level exercise and zen space. Basement includes a storage area and laundry room. The extra long drive accesses detached oversized garage and rear yard. One of a kind property! (id:28469)
RE/MAX Affiliates Marquis Ltd.
7 Kincaid Street
Brockville, Ontario
Lovely downtown home near Hardy Park. 3 bedroom home with 2 bathrooms. There is a two piece bath on the main floor and there is also main floor laundry right near the kitchen. Large eat-in kitchen. There is a separate room that could be a dining room or an office with separate outdoor access. Great for work from home careers. Backyard is fully fenced with a deck and doorway off the kitchen. It also has river views to watch the boats float by in the summer! Upstairs bedrooms are small so please take a look at dimensions. Laneway has parking for two vehicles. Great downtown home within walking distance to the Arts Centre, Metro, Richards coffee house. Rent is plus utilities. (id:28469)
Homelife/dlk Real Estate Ltd
838 Borthwick Avenue
Ottawa, Ontario
Discover this beautifully maintained and spacious 3-bedroom freehold townhome, featuring an excellent layout that maximizes comfort and functionality. The upgraded kitchen is equipped with high-end appliances, the sizeable living room is flooded with natural light, and the generously proportioned bedrooms offer ample space for family and guests. Out back, the private west-facing yard boasts a stamped concrete patio, perfect for entertaining and relaxing in style. The home has been meticulously occupied and maintained by long terms owners, and it features practical updates such as vinyl windows, electrical, plumbing, a newer roof, and a fully revamped kitchen. Located in an up-and-coming neighbourhood, this property offers tremendous potential for future growth. Located on the best, quietest part of Borthwick far from Montreal Road and Conveniently close to excellent amenities, schools, parks, and transportation options, this townhome is an ideal choice for those seeking a move-in-ready freehold home with quality features at a reasonable price point. (id:28469)
Engel & Volkers Ottawa
1056 Notre Dame Street
Russell, Ontario
In the heart of Embrun this turnkey, stylish custom-built smart home features 2 bedroom + den, 2.5 bath home with a south facing view overlooking the Castor river. It offers 2635 sq. ft. of above-ground living space and is truly move-in ready with upgrades and high-end finishes throughout! Step inside and head upstairs to 9-foot ceilings that enhance the bright and airy living room space leading to upper composite deck over looking the river. The stylish modern kitchen features premium Dekton countertops + backsplash, a large breakfast bar island, ample cabinetry, quality appliances, upgraded lighting, and a hidden walk-in pantry with built-in wet bar area - perfect for entertaining. The spacious primary suite boasts an open concept walk-in closet and a impressive spa-inspired ensuite with his and hers rain-shower heads, wall jets + a freestanding tub. A generously sized second bedroom is complimented by a stylish 4 pc bathroom. Engineered hardwood flooring runs throughout, with tile in all wet areas. The main level offers 10 ft ceilings and even more living space; including a large rec. room (currently used as a gym) with endless potential (including an at home business), a convenient 2 pc bath, plenty of storage and direct access to the backyard (w/ no rear neighbours!) where you can enjoy peaceful views of the river, garden or just relax! Additional features include a heated (in floor radiant) fully finished heated oversized double garage and main floor, integrated sounds system/speakers and smart home system. Close proximity to schools, parks, trails, restaurants, grocery stores and all of the local Embrun amenities has to offer. Don't miss this one! (id:28469)
Exp Realty
564 Du Golf Road
Clarence-Rockland, Ontario
Private Country Oasis Just 20 Minutes from Ottawa! Welcome to this beautifully maintained 3+1 bedroom split-level home set on an impressive 0.5 acre lot, offering the perfect blend of comfort, space, and outdoor enjoyment. Step inside and instantly feel at home in the inviting living room, where a cozy gas fireplace and large north-facing window create a warm, welcoming atmosphere filled with natural light. A few steps up leads you to the heart of the home - a highly functional kitchen featuring abundant cabinetry, elegant quartz countertops, and plenty of workspace for everyday living and entertaining. Down the hall, the spacious primary bedroom offers a private ensuite, while two additional generously sized bedrooms and a full bathroom provide ample space for family or guests. The lower level is designed for relaxation and versatility, showcasing a comfortable family room with a wood-burning fireplace - perfect for cozy evenings. This level also includes a fourth bedroom, a second full bathroom, laundry area, and convenient direct access to the garage. Step outside and discover your own private backyard oasis. A large back porch overlooks the in-ground pool, creating the ultimate summer setting. Entertain with ease at the custom tiki bar, and enjoy the added convenience of an outdoor washroom - ideal for pool days and gatherings. Mature, tall hedges surround the yard, offering exceptional privacy and a peaceful setting for hosting family and friends.This property delivers the best of country-style living with city convenience just minutes away. (id:28469)
Exp Realty
339 Blossom Pass Terrace
Ottawa, Ontario
Welcome to 339 BLOSSOM PASS TERRACE - Stunning Minto Venice Corner Model! This beautifully designed 4-bedroom, 4-bathroom end-unit townhome offers the perfect blend of modern elegance, functional space, and everyday comfort for growing families. From the moment you step inside, you'll appreciate the bright, open-concept layout enhanced by quality finishes throughout - including rich hardwood, sleek ceramic tile, and plush wall-to-wall carpeting for added comfort. The spacious main level is ideal for both entertaining and daily living. The chef-inspired kitchen is a true standout, featuring quartz countertops, upgraded cabinetry, and a gas stove - perfect for cooking enthusiasts and hosting memorable gatherings. The generous living and dining areas flow seamlessly, creating an inviting atmosphere filled with natural light. Upstairs, retreat to the expansive primary suite complete with a private ensuite bath, offering the perfect space to unwind. Three additional well-sized bedrooms and a full bathroom provide flexibility for family, guests, or a home office. The fully finished basement adds exceptional value, offering additional living space ideal for a recreation room, home gym, or media area - plus a builder-installed full bathroom for added convenience. Located in a highly desirable community close to parks, schools, shopping, and everyday amenities, this home delivers both lifestyle and location. A rare opportunity to own a spacious Venice Corner model in a prime setting - book your showing today! (id:28469)
Power Marketing Real Estate Inc.
Pt4pt1 French Settlement Road
North Dundas, Ontario
Is it time to build your dream home? Here is a great opportunity to own this building lot that is almost 1 acre! This hard-to-find, nearly square lot offers enhanced usability and superior privacy from neighboring properties, setting it apart from the typically long and narrow lots. Sitting along a low-traffic, paved road, this lot has mature trees along the road frontage, and small brush on the rest. Easy to clear and get the process started! Kemptville is only 10 minutes away, with tons of shopping, schools, and a hospital, or 25 minutes to Ottawa! Survey for the property is available. (id:28469)
Royal LePage Team Realty
123 - 429 Kent Street
Ottawa, Ontario
Welcome to easy urban living in the heart of vibrant Centretown. This spacious main level condo offers the best of downtown convenience with a rare sense of quiet, thanks to its peaceful orientation overlooking the building's interior courtyard. Inside, you'll find an inviting open concept layout with a generous living area flowing seamlessly into the dining space and kitchen, ideal for both everyday living and entertaining. The kitchen offers abundant storage and a large island that anchors the space, perfect for casual meals or hosting friends. The spacious primary bedroom easily accommodates all of your furniture and features a walk-in closet for excellent storage. A modern, neutral four piece bathroom and in-unit laundry add comfort and practicality, while the private terrace provides a lovely outdoor retreat rarely found in condo living. Parking is included, and residents enjoy access to all the amenities of the building including a lovely rooftop terrace and all the lifestyle perks Centretown is known for - Ottawa's best restaurants, cafés, shops, parks, and the Rideau Canal are all within easy reach. (id:28469)
Engel & Volkers Ottawa
22 Code Crescent
Smiths Falls, Ontario
BUNGALOW with WALKOUT BASEMENT on oversized lot. This beauty is a rare opportunity in the desirable subdivision of Ferrara Meadows, Smiths Falls. FANTASTIC NEIGHBOURS AND SENSE OF COMMUNITY. Built in 2016...featuring 2+1 BEDROOMS and 2 FULL BATHROOMS. Sprawling open concept KITCHEN and spacious dining/living rooms with STUNNING WIDE PLANK HARDWOOD FLOORING. Main floor laundry. NEW MASSIVE REAR DECK (southwest exposure). Must see to appreciate. AN ABSOLUTE GEM! Oversized windows = SUNNY & BRIGHT. FINISHED walkout BASEMENT w/ large family room and 3rd BEDROOM. BURSTING WITH CURB APPEAL..striking exterior, charming front porch, 2car garage, long double wide driveway w/ parking for 4 cars. GENERAC auto start back up generator to protect you from power outages. This magnificent home has been lovingly maintained by its original owners and is perfect to start making family memories. Some photos have been virtually staged. FLEXIBLE/IMMEDIATE MOVE IN DATE is possible. A MUST SEE!! SPOTLESS!! (id:28469)
Paul Rushforth Real Estate Inc.
173 Shinny Avenue
Ottawa, Ontario
Welcome home to a beautifully cared-for Hudson model by Richcraft, boasting 2165sqft of living space with 3 bedrooms & 2.5 bathrooms. Step inside to an inviting layout designed for modern daily life & easy entertaining. The main level offers bright, open living spaces that naturally flow into the dining & kitchen areas, creating a comfortable backdrop for both relaxed family evenings & weekend gatherings. The large kitchen w/ breakfast bar showcases quartz countertops, SS appliances & a walk-in pantry. Upstairs, the brightly lit primary bedroom features a 4pc ensuite & walk-in closet. Two other generously sized bedrooms are complemented by a thoughtfully designed main bathroom with a spin on your classic twin sinks, finished with a functional laundry room. The finished lower level expands your usable space; perfect for media, hobbies, fitness, & a ton of additional storage. Located in one of Ottawa's most desirable suburban neighbourhoods on the cusp of Stittsville & Kanata, this home puts you close to a wealth of amenities & lifestyle conveniences. Enjoy easy access to scenic parks, walking & cycling trails, & community spaces popular with families & outdoor enthusiasts alike. The nearby Cardel Recreation Complex offers an aquatic centre, gymnasiums, sports fields, multi-use rooms & access to extensive trails for hiking and biking. Families will appreciate the variety of schools in the area, including well-regarded elementary & secondary options including both public & French-immersion programs serving all grade levels. Convenient shopping, dining & services are within easy reach - from local shops & eateries to larger retail centres like Tanger Outlets; giving you all the comforts of suburban living without sacrificing access to urban amenities. This wonderful home is an exceptional opportunity for buyers seeking space, functionality, community & lifestyle in one of Ottawa's most sought-after areas. Don't miss this opportunity! 24 hours irrevocable on all offers. (id:28469)
Avenue North Realty Inc.
733 Limoges Road
The Nation, Ontario
Introducing an exceptional 35.93-acre mixed-zoning land opportunity in the heart of the rapidly growing Limoges. Strategically located immediately beside the Highway 417 Limoges exit, this high-exposure site offers premium visibility and fantastic access. Limoges is currently experiencing accelerated growth, with major residential new developments, active development proposals, and key attractions - including the Calypso Waterpark (Canada's largest themed waterpark). Current zoning is mixed, including CH-H (Commercial Highway), ML-H (Restricted Industrial), and RU (Rural Residential). All zoning details, permitted uses, infrastructure, restrictions, etc., to be verified with the township / applicable authorities. Limoges, within The Nation Municipality, continues to see impressive population growth, new developments and investments. The location provides easy highway access and is approximately 20-25 minutes from Ottawa, 90 minutes from Montreal, and roughly 4-5 hours from Toronto. Large-scale parcels with this level of exposure and zoning flexibility are increasingly rare. Secure your position in one of Eastern Ontario's most dynamic growth markets. 72-hour irrevocable on all offers. (id:28469)
Royal LePage Performance Realty
548 Aberfoyle Circle
Ottawa, Ontario
Spectacular end unit town home in Kanata neighbourhood of Shirley's Brook. Walking distance from many tech companies in Kanata's high-tech park and steps from The Marshes clubhouse. Oversized pie shape lot with lots of green space, with included large gazebo, some patio furniture and BBQ. Well laid out home features hardwood floors, plenty of windows for lots of natural light, S shaped open concept layout with kitchen in centre and convenient half bath off the foyer. Modern kitchen includes all appliances except for the microwave. 2nd level has a flex or loft space for an office, playroom, or additional family room. Expansive primary bedroom features laminate flooring and a large walk-in closet, plus an additional well sized 2nd bedroom upstairs, and a large 4pc bathroom that features a large soaker tub and separate shower. Basement has a well sized rec/family room for more living space, and a laundry room that has the included front-loading washer and dryer. 24 hrs notice for all showings. Some photos virtually staged. (id:28469)
RE/MAX Hallmark Realty Group
62 Main Street
Laurentian Hills, Ontario
RENOVATED HOME + 0.45 ACRE LOT + PREMIUM LOCATION- in the heart of charming Chalk River just minutes from Garrison Petawawa, parks, schools, several golf courses, several rivers with boating opportunities & provincial parks. Immediate access to ATV, snowmobile, hiking and cycling trails. You will enjoy convenient access to the highway and yet have a very private serene setting, with the perfect blend of sprawling lawn space and backing onto mature trees. This home offers great curb appeal and spacious living spaces with large windows that flood the home in natural light. Enjoy your morning coffee on the large front veranda. A bright foyer leads into the living room that is open to the dining room, perfect for entertaining. Spacious eat-in kitchen with plenty of counter space, cabinetry and pantry. Convenient extra-large mudroom offers tons of storage space. Extra storage under the stairs. Main floor powder room, office space and laundry room. 3 good-sized bedrooms. Beautiful master bedroom with ceiling fan. Enjoy tons of outdoor living with room for the kids to play, a firepit area for summer nights and a large garden. BONUS 19' X 12' SHED with metal roof and concrete floor to store all your recreation toys (ATV, snowmobile) and gardening supplies. The home has been thoughtfully renovated throughout with tons of QUALITY UPDATES: windows ('21), exterior doors ('21), new front deck/verandah ('23), new bathrooms ('21), re-finished hardwood floors ('21), all electrical updated ('21), kitchen floors ('26), mudroom floors ('23), laundry rm ('25), staircase carpet ('23), gravel driveway ('23), heated floor and speaker in upstairs bathroom, pot-lighting and freshly painted. Other key features: MUNICIPAL WATER AND SEWER, parking for 6 vehicles, forced air natural gas furnace and air-conditioning. Do not miss this opportunity to own an affordable home, with these updates and a huge, park-like lot. Call today for a private viewing. (id:28469)
RE/MAX Hallmark Realty Group
260 County 19 Road
Alfred And Plantagenet, Ontario
Welcome to 260 County Road 19 in Wendover, a private country property offering space, versatility, and a peaceful rural setting. Situated on 5+ acres, this 3 bed, 1 bath high-ranch bungalow provides comfortable single-family living surrounded by open land and natural scenery. The property features a beautiful aerated pond estimated at approximately half an acre, creating a unique focal point and an ideal backdrop for enjoying the outdoors in every season. Buyers looking for space, privacy, and a true country lifestyle will appreciate the setting. In addition to the quaint home, the property includes several impressive outbuildings offering excellent flexibility for storage, hobbies, equipment, or workshop use. (id:28469)
Century 21 Synergy Realty Inc
410 - 108 Richmond Road
Ottawa, Ontario
Welcome to Q West, where modern living meets one of Ottawa's most vibrant neighbourhoods. This beautifully maintained 1-bedroom condo is ideally located in the heart of Westboro, just steps to local shops, restaurants, transit, and the Ottawa River. Inside, the unit features 9-foot ceilings, hardwood flooring, and contemporary finishes throughout. The open-concept kitchen offers quartz countertops, stainless steel appliances, a tiled backsplash, and a generous island with breakfast bar, perfect for both everyday living and entertaining. Large windows and sliding glass doors fill the space with natural light, while the north-facing balcony provides peaceful views toward the Ottawa River. Residents enjoy an impressive array of amenities, including multiple fully equipped gyms, party and media rooms, a theatre room, and a stunning rooftop terrace with BBQs, loungers, and hot tub overlooking Westboro. The building is professionally managed and offers elevator access, security camera systems, and on-site caretaker services. The extremely low condo fees of just $282/month cover all utilities and building maintenance (excluding hydro), offering truly worry-free, low-maintenance living in a well-run condominium corporation. A storage locker conveniently located on P1 near the elevator is included. Step outside to Farm Boy, Metro, LCBO, Real Canadian Superstore, top-rated cafes, restaurants, boutiques, parks and scenic river pathways. Westboro Beach, the Ottawa River Parkway, and Stage 2 LRT within a 10-minute walk make commuting and city access effortless. Whether you're a first-time buyer, young professional, or investor, this is an exceptional opportunity to own a stylish condo in one of Ottawa's most desirable neighbourhoods. For those wanting it all, Q West delivers! (id:28469)
Exp Realty
541 Drummond Con 5b Concession
Drummond/north Elmsley, Ontario
Charming A-Frame Retreat on 51 Private Acres - Minutes from Perth & Carleton Place. Escape to your own private oasis with this beautifully maintained 3-bedroom, 2-bathroom A-frame home set on 51 acres of mature trees and peaceful privacy, all while being just steps from the amenities of both Perth and Carleton Place. This well-built home exudes pride of ownership and features sealed wood floors throughout (no carpet), generous room sizes, cozy kitchen, main floor family room, as well as a convenient main floor bedroom/den, and features a custom armoire, and lots of storage space to fulfill your needs. Upstairs, you'll find two charming bedrooms and a spacious bathroom with freestanding tub. A bright and partially finished lower level with natural light offers additional potential for living or recreation space. The foundation has Blueskin waterproofing membrane for peace of mind. The property is thoughtfully equipped for both comfort & functionality, featuring: paved driveway, 200-amp service to the home and 60 amps dedicated to a heated garage, Gen Sys Link for generator back-up, heated workshop with a second-story flex space - ideal as an office, games room, man cave, art studio, or potential in-law suite or rental, A detached garage and machine shed provide space for multiple vehicles. Other outbuildings include, greenhouse, tool shed, machine shed, and wood rack. Recent updates add peace of mind: Propane forced air furnace (2018), Northstar windows with transferable lifetime warranty, roof shingles (35-year, 2018), new water softener system, pump & line (2023), septic pumped (2022), & garage furnace (2020). With future severance potential, this property offers both space & opportunity - whether you envision a family estate, hobby farm, or investment with rental income possibilities from the workshop/flex space. Experience the perfect blend of privacy, practicality, character and pride of ownership - a rare find on a stunning 51-acre setting! 24hrs irrev. (id:28469)
Bennett Property Shop Realty
312 Lapland Private
Ottawa, Ontario
Modern end-unit stacked townhome backing onto open fields and offering TWO dedicated parking spaces. The main level is filled with natural light and features a bright open-concept layout with contemporary hardwood flooring. The upgraded kitchen features stainless steel appliances, granite countertops, an upgraded backsplash, additional cabinetry, and a breakfast bar. A convenient powder room is also located on the main level. Enjoy a private patio area for outdoor living.The upper level includes a spacious primary bedroom with its own balcony, two additional well-sized bedrooms, and a full bathroom. Ideally located within walking distance to schools, shopping, and public transit, with nearby walking and biking trails in a private community setting. Immediate occupancy available. Tenant responsible for heat, hydro, water, and hot water tank rental. (id:28469)
Royal LePage Team Realty
A - 1487 Morisset Avenue
Ottawa, Ontario
Newly Renovated Lower-Level Unit with 1 Bedroom + Den - Bright, Modern & Move-In Ready! Offering incredible value and comfort in a central Carlington location. Freshly updated from top to bottom, this space feels bright, modern, and surprisingly spacious. The heart of the unit is the sleek, contemporary kitchen, featuring new cabinetry, updated appliances, and great lighting-perfect for easy weeknight meals or cozy weekend cooking. The layout features 1 well-sized bedroom and a den, perfect for work from home professionals, a small family, or anyone requiring a dedicated office space. The full bathroom has also been completely refreshed, giving you a clean, modern feel from the moment you move in. You'll also enjoy the convenience of in-unit laundry, private entrance, and proximity to parks, transit, shopping, and the Civic Hospital. Rent: $1,750/month + Hydro. Water Included. If you're looking for a bright, stylish unit in a super convenient neighbourhood, this newly renovated suite is the perfect place to call home! (id:28469)
Royal LePage Team Realty
Unit 3 - 104 Elgin Street W
Arnprior, Ontario
Rarely available 1,755 SF or up to 2500 SF END CAP retail unit at 104 Elgin Street West in Arnprior. Located directly across from Town Hall and steps from major retailers, this space offers strong exposure and visibility. Features include a basement at no additional cost, a side loading door, and a tenant mix including Pharmasave, the Royal Ottawa Mental Health Clinic, and a laundromat. Clean retail use is preferred. The unit is being rebuilt and refreshed following a 2024 fire, providing the opportunity to occupy a new space in a highly desirable location. Positioned in a bustling commercial corridor with strong pedestrian and vehicle traffic, the site offers ample street parking plus plaza parking and is easily accessible from Highway 417 and major connecting roads. Arnprior is a growing community only 30 mins outside Ottawa on HWY 417. Ideal for medical users, professional users, personal care, retail, office uses. Please do not visit site as construction is still ongoing, expected to be completed Nov 1, 2025. Landlord can provide a shell to the tenant, and provide 1 washroom (all fixtures), all flooring, t-bar ceiling, lighting etc. Storage in basement is free included in price! TMI is $1170/month in addition to the base rent. *some photos are edited* (id:28469)
Royal LePage Integrity Realty
10 Victoria Avenue
Brockville, Ontario
This exquisite, fully renovated four unit Queen Anne build in a marquee downtown location is being offered at an absolutely amazing price. Built in 1880, this gorgeous edifice has been completely updated and finished to reflect both the character and grandeur of the late 19th century architecture and craftsmanship with all the conveniences and building systems improvements that modern conveniences have to offer. Located in front of Brockville City Hall on the St Lawrence, this beautiful location offers easy walking access to all points downtown and ideal rental opportunities for discerning professionals looking for a unique blend of elegance, functionality and a premiere location. Front and back separate entrances for each level as well as separate electrical metering. Free street parking in front of the property and seller is including prepaid city lot parking for each unit, located just around the corner. With excellent income from the four units, this spectacular property produces a great return with an 8.7% cap rate and a coveted crown jewel in any investors portfolio. (id:28469)
RE/MAX Finest Realty Inc.
28 Brant Avenue
Kingston, Ontario
Welcome to 28 Brant Ave, located in the popular Kingscourt area. This home is full of potential and offers hardwood, tile and laminate floors on the main level, two bedrooms one bath with a bright living space with oversized front window and electric fireplace. The eat-in kitchen leads to the large deck and private fenced rear yard. The lower level is partially finished with 4-piece bath and potential for extra living space. Centrally located with a short commute throughout the city and walking distance to newer schools, parks, playgrounds, sports fields, shopping centers and the Memorial Center with water park, dog park, walking, hockey rink and fair grounds. No rear neighbours and walking distance to a community garden. Plenty of updates throughout the years include, Shingles August 2025, Furnace 2019 and plumbing and electrical updates. (id:28469)
RE/MAX Service First Realty Inc.
372 King Street W
Brockville, Ontario
Step into timeless charm and modern versatility with this Victorian-era, three-storey semi-detached duplex ideally located in Downtown Brockville, just moments from the St. Lawrence River. Rich in character yet thoughtfully updated, this property offers an exceptional opportunity for homeowners and investors alike. The main residence spans three levels and features three spacious bedrooms, two full bathrooms, and a fully renovated kitchen designed for both everyday living and entertaining. Original architectural details blend beautifully with contemporary finishes, creating a warm and welcoming atmosphere throughout. Furnace recently replaced. The separate bachelor apartment is equally impressive, complete with its own laundry and currently generating $2,000 per month in rental income-an ideal mortgage helper or turnkey investment. To further investment potential, this could become a fantastic triplex with the right modifications. Set in the heart of Downtown Brockville, this property is within walking distance to the waterfront, shops, restaurants, and amenities, delivering the perfect blend of historic charm, urban lifestyle, and income potential. 24 Hour Irrevocable for all offers. (id:28469)
Royal LePage Proalliance Realty
38 Bennett Street
Brockville, Ontario
Welcome to 38 Bennett, a bright and beautifully maintained 1,800+ sq. ft. two-storey home featuring tall ceilings, 3 bedrooms, 1.5 baths, and a detached single-car garage/workshop. Ideally located just a short walk from Brockville's waterfront, shops, and restaurants, this home offers exceptional comfort and convenience. Step into the spacious front foyer, which opens into an oversized living room that flows naturally into the dining room-perfect for family living or entertaining guests. From the dining room, continue into the large eat-in kitchen, beyond which you'll also find the main-floor laundry and an updated 2-piece bath. The second level hosts the primary bedroom, two additional bedrooms, and a refreshed 4-piece bathroom. The home also benefits from a new electrical panel and the addition of a heat pump, providing efficient heating support and reliable cooling throughout the warmer months. Outside, the fenced backyard includes a cozy deck positioned to enjoy the afternoon sun. The paved driveway offers parking for up to four vehicles, adding great practical value. With numerous updates-too many to list-and clear pride of ownership inside and out, 38 Bennett is truly a must-see. Pre-inspection and a comprehensive list of updates are available upon request. Come discover the charm and care that define this wonderful home! (id:28469)
Royal LePage Proalliance Realty
8350 County Road 15 Road
Augusta, Ontario
Exciting investment opportunity in the quaint village of North Augusta! Situated on over 1 acre of land, this property offers 6 fully renovated rental units plus a large garage space, perfect for storage---a rare find with incredible flexibility. Prime Location: Only a short drive to Brockville, Highway 401, Kemptville, Merrickville, and Ottawa. Renovated Units: Each apartment comes with appliances, outdoor storage, and its own porch (except unit 4). All but one include a propane fireplace (except unit 6) for cozy comfort. Peace of Mind: A separate utility room houses a generator that keeps power running for all 6 units and the garage - no outages to worry about. Modern Upgrades: Two brand-new septic systems and a paved driveway are already completed. Income-turnkey: Live in one unit while rental income helps pay the mortgage. Versatile Garage: A large, heated space ideal for equipment storage or a workshop. Opportunities like this are rare: a turnkey income property with built-in security, comfort, and long-term potential. Rentals all include 2 parking spots, 1 locker, heat and hydro. #1 - $525.00 (bachelor) / #2 - 1950.00 / #3 - 1800.00 / #4 - 1103.16 / #5 - 1600.00 / #6 - 1550.00 / ---------- Taxes - $8100.00 / Insurance - $7400.00 / Heating - $7348.00 / Electricity - $17,890.00 = 40,738.00 (id:28469)
RE/MAX Hometown Realty Inc
311 - 383 Cumberland Street
Ottawa, Ontario
Welcome to this stylish 1 bed, 1 bath, 600 sq ft condo in East Market Towers by Urban Capital. Features an open-concept layout with industrial touches, full kitchen with island, Jack & Jill bathroom access, in-unit laundry. Building offers secure fob access, gym, party room, and storage locker. Underground visitor parking available with advance app reservation. Bike/scooter rack also available in underground parking, free of charge. Prime ByWard Market location, steps to restaurants, shops, and more. (id:28469)
RE/MAX Prime Properties

