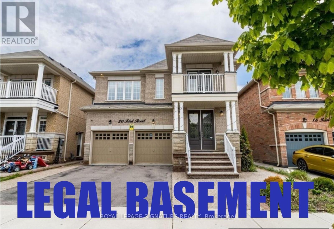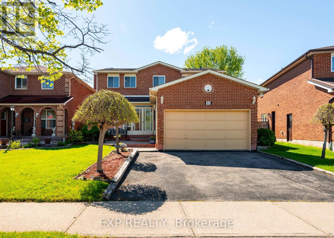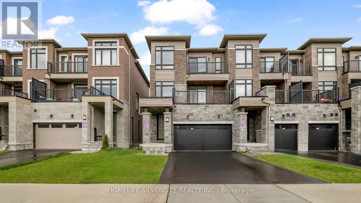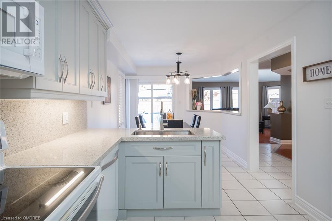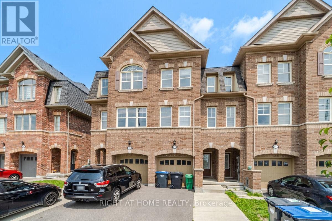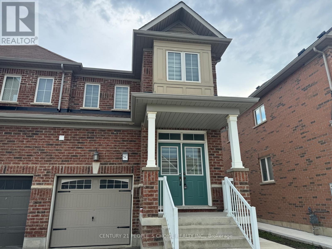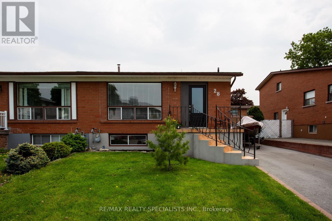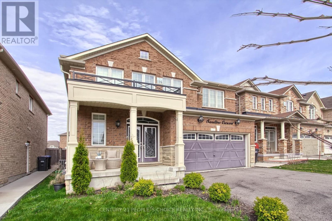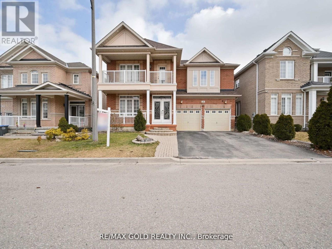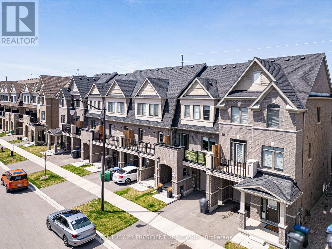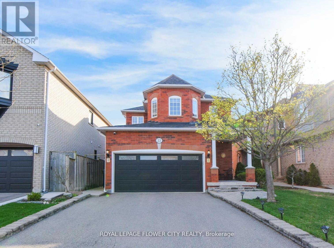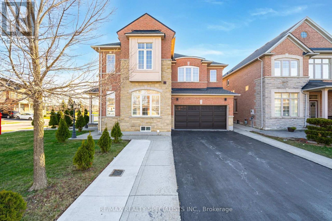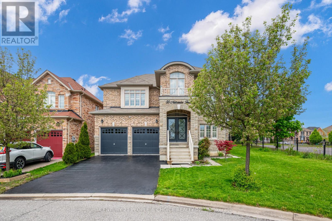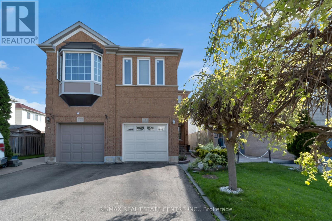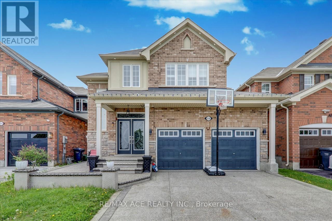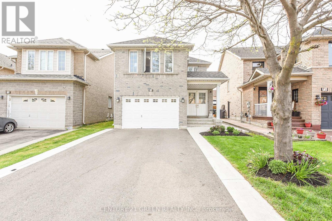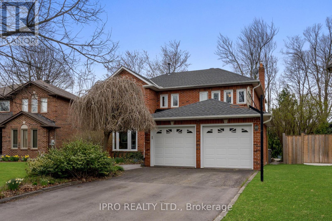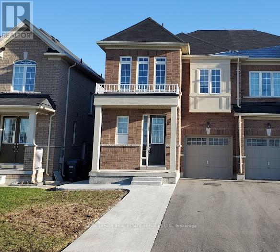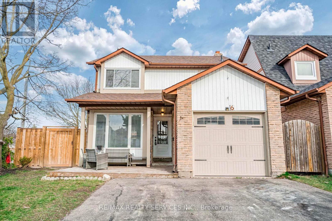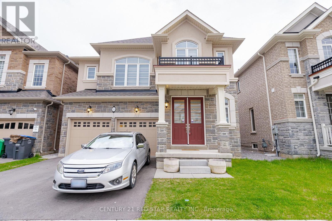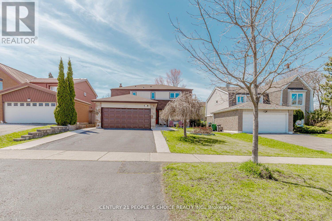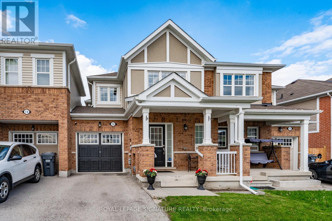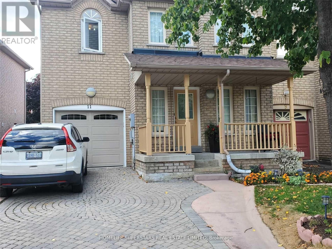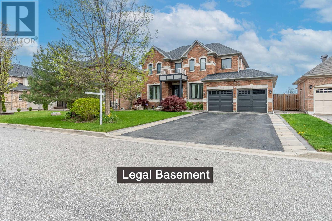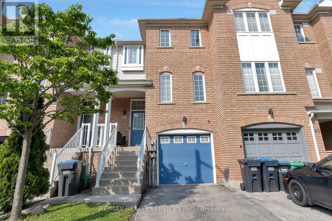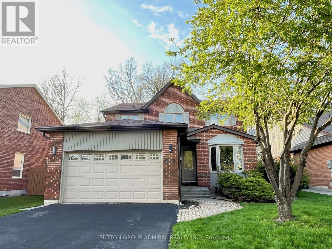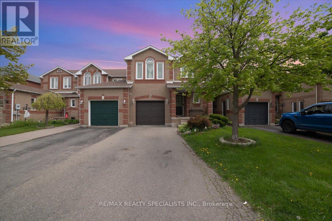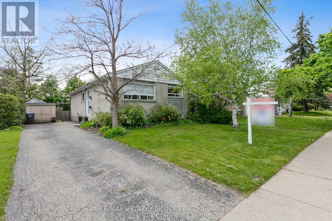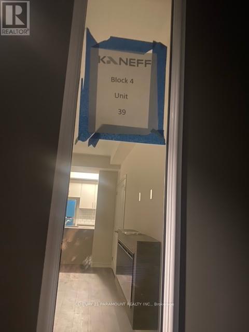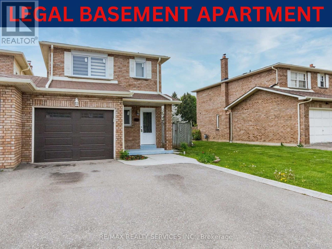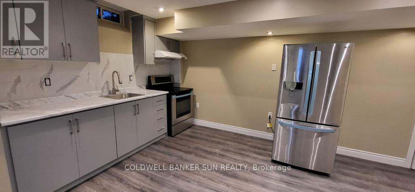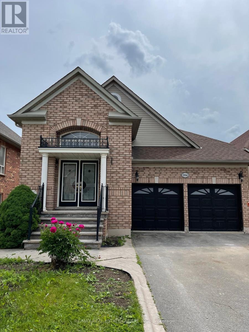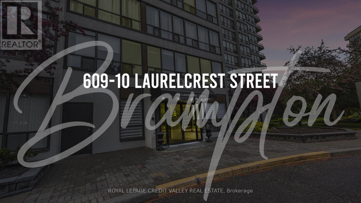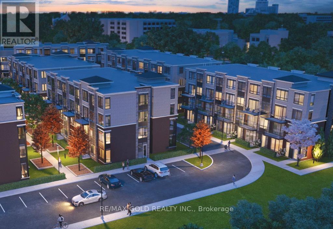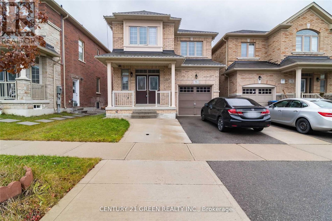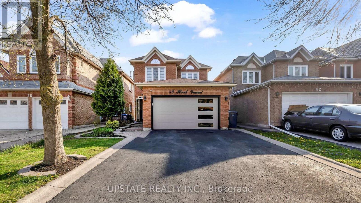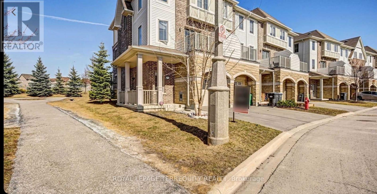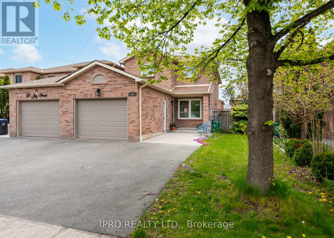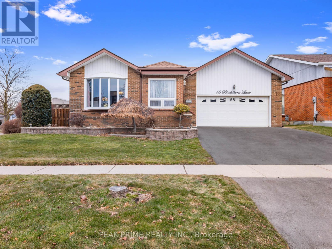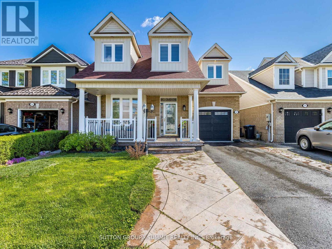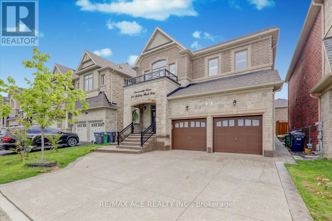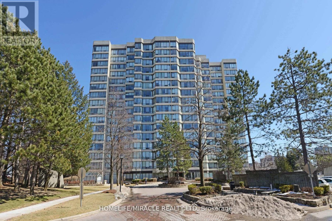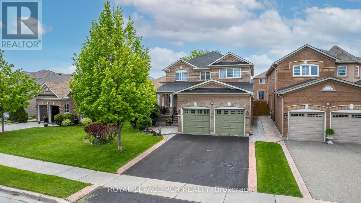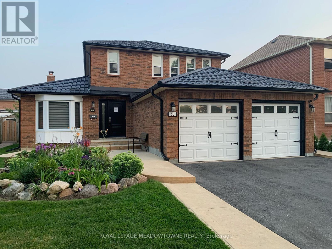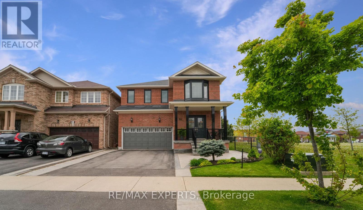20 Idol Road
Brampton, Ontario
Upper 5 bedrooms and 3.5 bathrooms, with a legal basement apartment offering 2 Bed 1.5 Bathroom, 9 Feet ceiling along with owner's area in the basement. Above Grade 3368 Sf, Basement Total Area 1563 Sf = **(4931 SF)**. This residence transcends the ordinary, offering an unparalleled sanctuary for the discerning homeowner. Crafted in 2018, every inch of this property has been meticulously designed to exceed your expectations. Ladies and gentlemen welcome to a realm of unparalleled luxury and tranquillity. Nestled within one of Brampton's most esteemed subdivisions, this detached home stands as a testament to opulence and meticulous design. As you embark on a virtual journey through the 3D tour provided, prepare to be captivated by the sheer grandeur and sophistication that awaits. Step into a world of modern elegance and comfort, where the main floor welcomes you with lofty 9 ft ceilings, separate dining, living, and an inviting family room. Indulge your culinary senses within the gourmet kitchen, adorned with the finest appliances and countertops, including an ELICA Hood fan, LEONE 36 wide wall mount chimney, and Taller cabinets with triple step crown moulding reaching the ceiling. Venture downstairs to discover the legally finished second dwelling basement, a haven of sophistication boasting 2 bedrooms, 1.5 bathrooms, a private laundry enclave, and an owner's area perfect for an office or gym, complemented by ample storage space. Upstairs, 5 bedrooms, 3 bathrooms, and laundry facilities await, with two bedrooms enjoying the utmost indulgence of ensuite facilities. Every corner of this residence has been adorned with enhancements, including garage shelving, stainless steel lazy susan, custom-made door and window coverings, and an upgraded 200 Amp Electrical system. Beyond its lavish interiors, this home offers proximity to prestigious amenities, including parks, fine dining restaurants, swift access to the Go Station, and seamless public transit connections. (id:27910)
Royal LePage Signature Realty
10 Ruth Avenue
Brampton, Ontario
Welcome to 10 Ruth Ave in beautiful Heart Lake West. Well maintained 4 Bedrooms and 4 bathrooms with large finished basement with second Kitchen and full bathroom. Easily transformed into an in-law suite or secondary suite. Large primary Bedroom with walk-in closet and 4 piece ensuite. Mins to Morris Kerbel Park with trails, baseball diamonds, soccer fields, Jim Archdekin Arena, skate park, tennis and pickleball courts, child playground and dog park. Close to the Etobicoke Creek trail for miles of Biking and walking. Great backyard, fully fenced for pets and garden shed with storage for all the garden tools and equipment. Centrally located and close to all the big box stores, Rona, Walmart, Canadian Tire, Trinity Common, grocery stores. Good for commuters, close to 410 and Brampton transit. Walking distance to both public and Catholic elementary and secondary schools. (id:27910)
Exp Realty
22 Ravenbury Street
Brampton, Ontario
Location!! Location!! Beautiful less than 2 year old Spacious & Modern House. Rarely Offered Double Car Garage With Dual Frontage , Modern Open Concept Layout With Lots Of Natural Light, Main Floor Laundry , Rec room & 2pc Bath, Open Concept 2nd Floor With Large Great Room With Fireplace & Extra Large Windows For Lots Of Sunlight, Large Modern Kitchen With Walk-In Pantry, S/S Appliances, Granite Countertops, Custom Backsplash & W/O To The Balcony, Large 9X9 Ft Office W/ Door, 3 Spacious Bedrooms On 3rd Floor, Large Primary Bdrm With Lots Of Windows, W/I Closet & Ensuite Bath, 2nd Bedroom With W/O To Balcony. Freshly Painted, Don't Miss It!!! **** EXTRAS **** Close To All Amenities, Gore Mandir, Gurdwara, Public Transit, Grocery Stores, Hwy 427, Hwy 407 , 5 Car Parking , Stone Elevation. (id:27910)
Homelife Silvercity Realty Inc.
53 National Crescent
Brampton, Ontario
Welcome To Your Dream Home in Brampton's Serene Snelgrove Community! This Tranquil Neighbourhood Is Close Enough To The City's Attractions, Highways And Amenities But Also Far Enough To Enjoy The Peaceful Scenic View of Natures Mature Trees And Hiking Trails. This Detached 2-Storey Gem Boasts 4 Bedrooms, 3 And A Half Bathrooms, And a Newly Renovated Kitchen Adorned With Quartz Countertops And Brand-New Whirlpool And GE Appliances. Revel In The Warmth Of The 2-Sided Fireplace And Unwind In The Basements Sauna. Hardwood Flooring Graces Each Room, Complementing The Elegance Of The Iron Oak Double Front Doors. Step Outside Onto The Fenced Wood Patio Deck With Interlocking Concrete, Completing This Haven Of Comfort And Style On a Quiet And Peaceful Street. This Immaculate Home Is Beautiful Inside And Out, You'll Definitely Not Want To Miss Out! Existing Light Fixtures, Window Treatments (Curtains and/or blinds) and Above Ground Pool (id:27910)
Royal LePage Real Estate Services Ltd.
4 - 27 Pennycross Crescent
Brampton, Ontario
Freehold townhouse with 3 bd + 4 washrooms in sought after area. This Beautiful home provides open concept living with fully cemented yard. Prime Master with 4 pc ensuite bath & with lots of closet space. Location is near schools, grocery, banks, gas station, Eatery, Mins away from Go station/schools/parks/transit - this home has it all! **** EXTRAS **** All Existing Appliances ( S/S fridge, stove, dishwasher, microwave), washer/dryer; l ELFs (Existing Light Fixtures). All Existing Window Coverings ( custom blinds) and all permanent fixtures now attached to the property. (id:27910)
Right At Home Realty
597 Remembrance Road
Brampton, Ontario
Magnificent 4 Bdrms Semi-Detached Home with 2 bdrms LEGAL BASEMENT APT in High Demand Area of West Brampton!! Apprx 8yrs New Home has Several Stunning Features:> Spacious Brdms, Large Eat-in Kitchen with Centre Island/Breakfast Bar, New Laminate Floor Thru-out, Upgraded Washrooms, Several Pot-lights, 24'x24' Porcelain Tiles, Entrance To House Thru Garage, 9ft Ceiling On Main Floor, Double Door Entrance, Fresh Paint Thru-out & much more... Beautiful Legal Bsmt has 2 bdrms, Living Room, Kitchen, Washroom & Separate Side Entrance. Brand New Stainless Steel Appliances In Both Kitchens, Separate Laundry For Main Floor & Bsmt. Duct Cleaning Done, Concrete Landscaping In Front, Side & Backyard. Very Convenient Location near the Border Of Brampton & Caledon, Steps to School, Park, Plaza, Bus Transit, Hwy 410, Hwy 10, Shopping Centre & All Other Amenities. Must Be Seen, Don't Miss it this Gem!! **** EXTRAS **** 2 S.S Fridges, 2 S.S Stoves, S.S Dishwasher, 2 Washers, 2 Dryers, Central Air Conditioner, All New ELF's & Zebra Window Coverings, Pot Lights, Garage Door Opener w/Keypad & Remote. Gorgeous Home w/Every corner Renovated & Tons of Upgrades!! (id:27910)
Century 21 People's Choice Realty Inc.
28 Sharon Court
Brampton, Ontario
BEAUTIFUL SEMI ON A VERY QUIET COURT. RECENTLY RENOVATED TOP TO BOTTOM READY TO MOVE IN. THIS HOME OFFERS 4 GENEROUS BEDROOMS, 2 KITCHENS AND SPACIOUS LIVING AND DINING ROOM. PERFECT FOR LARGE FAMILY, LARGE WINDOW BRING IN TON OF SUNLIGHT. SEPARATE SIDE ENTRANCE. SS APPLIANCES ON MAIN FLOOR. **** EXTRAS **** 2ND KITCHEN WITH STOVE AND FRIDGE, WASHER AND DRYER. ALL WINDOW COVERINGS (AS IS) (id:27910)
RE/MAX Realty Specialists Inc.
9 Penlea Gate
Brampton, Ontario
LEGAL BASEMENT IN DESIRE AREA NEAR SCHOOL SHOPPING GROSSERY (id:27910)
Homelife/miracle Realty Ltd
7 Sandino Crescent
Brampton, Ontario
A Rare Find. Nestled In Highly Sought after Prestigious Credit Valley, Situated On Quiet Family Cres. Bright, Open Concept Amazing Floor Plan With Combined Living & Dining Room & Huge Family Room * Double Door Entry* High Smooth Ceiling ** Large Upgraded Kitchen & Breakfast ** Spacious 4 Bedrooms & 3.5 Washroom. Hardwood thru/out, Large Master Features 4 Pcs Ensuite** Custom W/I Closet ++ Pride Of Ownership.* Separate Entrance. A Must See Amazing Opportunity **Good Schools, Highway 410,407& 401++$$Spent Upgrades++ **** EXTRAS **** Close To Schools, Parks, Mt. Pleasant Go Station, Public Transit & Other Amenities. (id:27910)
Century 21 People's Choice Realty Inc.
25 Maverick Crescent
Brampton, Ontario
Luxurious custom house located in the heart of Brampton. The luxurious house features Bay windows, 4 large bedrooms, 6 washrooms in total. 2 bedroom 2 Washroom basement with separate entrance. Large wall to wall windows in the living room with a fireplace. Staircase with a twist. Newly renovated kitchen with modern finishes. **** EXTRAS **** 2 Fridge, 2Stove D/W, Washer/Dryer, Chandelier lights curtains, blinds, and all light fixtures attached. (id:27910)
RE/MAX Gold Realty Inc.
162 Sahara Trail
Brampton, Ontario
A beautiful home for lease with a huge backyard. Close to 2000 sq/ft of living space. Features separate living and family rooms. A huge kitchen with lot's of cabinets. Excellent Location High Demand Springdale Area, In The Most Desirable Neighborhood Of 3 Spacious Bedrooms, 2 Full Baths On The 2nd Floor, New Engineered Wood, Floor In Living/Dining Concrete Patio, Concrete Around Driveway. Separate Family Room With Gas Fireplace, Close To All Amenities, Shopping, Park, Schools, Hospital, & Banks . A house that truly feels like home. Tenant to pay 70% of the utility. (id:27910)
Save Max Re/best Realty
104 Fruitvale Circle S
Brampton, Ontario
Fantastic opportunity awaits to own a stunning 3-year-old freehold townhouse built by Deco Homes in the highly sought-after neighborhood of Northwest Brampton. This upgraded 4 bedroom, 4 washroom townhouse presents the perfect blend of modern elegance and comfort. Spacious and open-concept layout adorned with 9 ft. ceilings. Pot lights throughout the house. The open-concept main floor seamlessly integrates living, dining, and kitchen areas, bathed in natural light from large windows. Enjoy easy access to parks, school, shopping and public transport. **** EXTRAS **** Excellent Location And Close To Shopping, Place To Worship. Go Station, And Possible Future Highway Expansion! Fridge, Stove, Dishwasher, Washer And Dryer, Central Air Conditioning,-- (id:27910)
Century 21 Leading Edge Realty Inc.
Century 21 President Realty Inc.
22 Humberside Avenue
Brampton, Ontario
Welcome to 22 Humberside Avenue. Your search for a perfect family home ends here. Located in highly desirable family friendly Snelgrove community with great connectivity to Hwy 410, Mayfield road and Hurontario street. The house is very well kept with plenty of upgrades including a newly renovated white Kitchen with quartz countertops & new laminate flooring on the upper level. Spacious dining & family room. Not just that, the backyard is huge to host your friends over the BBQ evenings. The upper level boasts Master bedroom with walk in closet & a full en suite. Double car garage with a long driveway, enough space to park up to 6 cars in total. Book a showing and you'll not be disappointed. (id:27910)
Royal LePage Flower City Realty
70 Abitibi Lake Drive
Brampton, Ontario
Welcome to this premium corner-lot detached home in Brampton! With 4 + 2 bedrooms, 5 washrooms, sun-flled with ample natural light, this home Features include a double door entry, hardwood foors, chandeliers, pot lights and a fireplace. Recent upgrades include a new roof,furnace, owned water heater, freshly painted, newly built porch, a huge shed and landscaped backyard. The main foor offers a separate dining room, family room, living room, and kitchen with breakfast area. Upstairs has 4 Bedroom and 3 Washrooms with a primary bedroom with 5pc ensuite and walk-in closet, a second bedroom with ensuite and walk in closet, and third and fourth bedroom. The finished 2 bedroom basement with a separate entrance and adds versatility. Basement features separate laundry and pot lights. With Six parking spaces (2 garage, 4 driveway)and walking distance to Park and School, this property presents an ideal blend of comfort and convenience. Don't miss out on this gem! **** EXTRAS **** S/S Fridge, S/S Range, S/S Rangehood, S/S Dishwasher, Washer, Dryer, All Elfs (id:27910)
RE/MAX Realty Specialists Inc.
55 Natronia Trail
Brampton, Ontario
Welcome to Your New Home, This Stunning Detached Corner Lot has Beautiful Stone & Brick Exterior Finishes, No Sidewalk, Legal Basement Apartment, 4+2 Beds & 4.5 Baths, Appx 2,700 Sq Ft Above Grade, Double Door entry, Custom Wainscoting, Hardwood Floors Throughout Main & 2nd Floor, Main Floor Features Living/Dining/Family/Kitchen and Breakfast Area, Main Floor Has Crown Molding & Waffle Ceilings in Living/Dining and Family Area with Plenty of LED Pot Lights, Large Windows and Gas Fireplace w/Accent Wall, Nice Functional Floor Plan, Modern Kitchen w/Breakfast Bar, Gas Stove, Drop Down Pendant Lighting, Granite Countertops, Oak Staircase with Iron Wrought Pickets, 9' Ft Ceiling on Main Level, 2nd Level Ft's 4 Spacious Bedrooms & 3 Full Baths, Primary Bedroom Ft's 5 pc ensuite bath & w/i closet, Legal Basement completed w/Modern Finishes, Laminate Floors, S/s Appliances & Stacked S/s Samsung Washer/Dryer, Functional Floor Plan, 6 Car Parking, Modern Finishes throughout home, A must view! **** EXTRAS **** Nearby: Beryl Ford PS, Castlebrooke SS, Castle Oaks PS, Lightcatcher Park, Picasso Park, Gore Meadows Community Centre, Gurdwara, Hwy 427, Costco, Wal Mart, Hwy 407, Public Transit, Close to All Amenities, Great Hwy 50/Castlemore Location! (id:27910)
Century 21 People's Choice Realty Inc.
7 Feathertop Lane W
Brampton, Ontario
Location!! Location!! Location!! 4 Bedrooms Semi-Detached. Beautiful Layout With Sep Living, Dining & Sep Family Room. No Rug In The House. Beautiful Kitchen. Entry To Garage From House, Fully Fenced, Super Clean, Ready To Move In Condition, The House Is Located To A Walking Distance To School, Bus Stop, Park, Plaza & Much.. Don't Miss It!! (id:27910)
Century 21 People's Choice Realty Inc.
Bsmt - 150 Thornbush Boulevard
Brampton, Ontario
A Very Spacious Basement Located in a Family Friendly Neighbourhood. This Basement Apartment is in The Perfect Location - Just Steps To Mount Pleasant GO Station, Parks, Library, Places of Worship and More! Inside You Have Modern Finishes All Throughout Including Pot Lights, Quartz Counters, Separate Laundry Room, and Comes With 1 Parking Spot. (id:27910)
RE/MAX Ace Realty Inc.
73 Rollingwood Drive
Brampton, Ontario
Beautiful 4Br+5Wr Upgraded Detached Home With 2 Master Bedrooms. Double Door Entry, Sky Light Brightens The 2nd Floor Gourmet Chef's Kitchen With Stainless Steel Appliances, Gas Stove, Pot Lights Throughout Main Floor And Hardwood Floors On Main Floor, Oak Staircase, Custom Built Closets W/Ample Storage, 2nd Floor Laundry Room, 3 Full Bathrooms On 2nd Floor, Landscaped Backyard With Gazebo And Deck. Separate Entrance To 2 Bedroom Basement With Separate Laundry. (id:27910)
Century 21 Green Realty Inc.
14 Mintwood Court
Brampton, Ontario
Welcome to this Beautiful 4 Bedroom Home on a Private Ravine and Quiet Court in the Exclusive Stonegate Community! Approximately 2600 Sq Ft with a Finished Basement, Large Living/Dining Space, and a Cozy Family Room with Wood Fireplace Overlooking the Sunroom. Huge Open Kitchen/Sunroom Overlooking the Ravine and Walk-Out to the Sundeck. The Master Bedroom has a 5 PCE Ensuite and W/I Closet. Also 3 other Large Sized Bedrooms with Spacious Closets. The Finished Basement has a Gas Fireplace, Wet Bar, Office Room, Cedar Lined Closet, Cold Cellar and Large Roughed in Bathroom. Laundry is on the Main Level with a Side Entrance and also Access to the Garage. Beautiful Walking Trails from the Court into the Ravine. Everything You Need is Here! (id:27910)
Ipro Realty Ltd.
39 Vezna Crescent
Brampton, Ontario
Beautiful 4 Bedroom 1900 Square Foot Semi-Detached Home Located In A In Lovely New Subdivision With All Amenities And Shops Close By. Enjoy A Huge Primary With A 4 Pc Ensuite And Walk In Closet. Central Air, Garage Door Opener, Quartz Kitchen Counter, 9 Foot Ceilings On Main And Second Floor. Spacious Airy Flow Throughout. Walking Distance To Walmart & Home Depot. Beautiful Hardwood Floors On Main Level. Convenient 2nd Floor Laundry. **** EXTRAS **** Basement not included. (id:27910)
Royal LePage Real Estate Services Ltd.
6 Borden Hill Court
Brampton, Ontario
Welcome To This Gorgeous Fully Detached Home Situated On A Quiet Court With An Attractive Curb Appeal. 3+1 Bedrooms With A Finished Basement And Sep Entrance. A Custom Chefs Kitchen With S/S Appliances And Quartz Countertops And Backsplash. Brand New Flooring On The Main Floor. Excellent Sized Living And Dining Areas With Lots Of Natural Sunlight. Custom Built Wall Unit With A Fireplace! On The Upper Floor You Will See 3 Generous Sized Bedrooms With 2 Full Washrooms. Upper Floor Laundry & Separate Laundry In The Basement. The Basement Is Professionally Finished With 1 Bedroom, A Full Washroom And A Large Living Space. Lots Of Potential To Keep For Personal Use Or Rental Potential. The Backyard Is Extra Large As This Is A Corner Lot! New Fencing And Extra Long Driveway. A Must See To Truly Appreciate Its Beauty. **** EXTRAS **** Extra long driveway, corner lot with lots of privacy. large backyard and the home is on a quiet court. Close to Highway 410, Bramalea City Centre, Schools, Church, recreation and Chinguacousy park. (id:27910)
RE/MAX Realty Services Inc.
15 Matterhorn Road
Brampton, Ontario
Welcome to 1.5 yr old Meticulously Crafted residence Nestled in the coveted community of Northwest Brampton. This Elegant Detached House Offers 4 Bedrooms + 3.5 Washrooms above grade. Boasting Approximately 2751 Sq. Ft. the main level exudes warmth with its engineered hardwood floors complemented by a gas fireplace in the Family room. The spacious Living and Dining rooms with Hardwood Floors adds to beauty of this house. Upgraded White kitchen showcasing rich cabinetry, Pantry, Quartz Countertops and beautiful Backsplash. Oak Stairs with Iron prickets to Second floor can not be missed at all. Second floor features Primary Bedroom with deluxe 5 pc spacious En-suite bath and a spacious walk in closet with big windows. Second Bedroom includes 3 pc private bath with beautiful street view. Remaining 2 bedrooms are Jack n Jill with access to 4 pc bath. House features zebra blinds adorning windows throughout, along with Fenced backyard including beautiful trees and flowers and sprawling wooden deck. **** EXTRAS **** Brand New Legal Basement 3 Bed + 2 Full bath. Quartz and Vinyl throughout basement. 5 Mins to Mount Pleasant Go and Bus stop on door steps. (id:27910)
Century 21 Red Star Realty Inc.
10 Mansfield Street
Brampton, Ontario
Welcome to 10 Mansfield St! An Absolutely Stunning Detached House Nestled In The Serene Neighbourhood Of Central Park, The Prestigious M Section. The 4 Bedrooms On The Second Floor Are Generous In Size With Plenty Of Natural Light. The House Features A Finished Basement With One Bedroom And A Large Recreation Room. Separate And Spacious Living And Dining Rooms, Main Floor Family Room With Patio Door Walkout To Your Private Backyard With A Large Deck. Double Car Garage With Garage Door Opener And Lot Of Parking Space. The House Has Been Diligently Cared For, New Kitchen (2024), New Furnace & AC Installed (2023), Front Door (2024), Ducts Cleaned 2023, All Appliances 2021. **** EXTRAS **** Close To Schools, Hospital, Public Transit, Recreation Centre, Bramalea City Centre, Chinguacousy Park, Trinity Mall, Highway 410 & So On. (id:27910)
Century 21 People's Choice Realty Inc.
12 Leblanc Crescent
Brampton, Ontario
Welcome to 12 Leblanc Crescent, A Lovingly Maintained Mattamy Built Freehold Townhome Situated In The Much Sought After Mount Pleasant Community Of Brampton. This Is The Perfect Family Home That Features A Thoughtfully Designed Open Concept Main Floor, Ideal For Both Entertaining And Functional Family Living. The kitchen Has Wood Cabinetry, Newer Stainless Steel Appliances, Backsplash And Breakfast Bar. Step Off From The Large Living Room Onto The Deck In Your Own Fenced Off Backyard. The Second Floor Boasts Three Spacious Bedrooms With Elegant Hardwood Flooring, Two Full Bathrooms And Laundry. The Primary Bedroom Offers A Walk-In Closet And An Ensuite Bathroom. Additional Features Include Direct Walk-Through From The Garage To The Backyard, A Cold Cellar, A Basement Rough-In For A Bathroom, and Central Vacuum System. Nestled On A Quiet Crescent, This Home Is In Close Proximity To Top-Rated Schools, Shops, GO Transit, And Numerous Parks And Recreational Facilities. Discover Why You And Your Family Will Fall In Love With 12 Leblanc Crescent - Your Perfect New Home. **** EXTRAS **** A/C (2022), Range (2024), Built-In Dishwasher (2023). (id:27910)
Royal LePage Signature Realty
11 Giraffe Avenue
Brampton, Ontario
Location Location Location Beautiful *Stunning 3+1 Bedrooms Semi-Detached Home W/Finished Basement Apartment with separate entrance from Garage , Eat-in Kitchen Walk Out To Lovely Deck. Interlock Driveway Can Accommodate 3 Vehicles. *Ready To Move In with rental Income. High Demand Neighbourhood, Close To HWY 410 & All Amenities, Walking distance to Brampton Hospital, Plaza, Transit. **** EXTRAS **** Stainless Steel Fridge, S/S Stove, B/I Dishwasher, Washer And Dryer, All Existing Lighting Fixtures And Window Coverings. Garage Door With Opener. (id:27910)
Homelife Superstars Real Estate Limited
24 Upper Ridge Crescent
Brampton, Ontario
Welcome to the stunning Rarely offered 60 ft Detached in the heart of Brampton. Luxurious custom-built home with LEGAL BASEMENT APARTMENT, The combination of its spacious layout, modern amenities, and scenic views makes it quite appealing. Modern layout, with its spacious living areas including a living room, dining room, breakfast area, den, 18 ft ceiling height in family area, offers plenty of room for both relaxation and entertainment. The modern kitchen, with its tall cabinetry and high-end stainless steel appliances, is a chef's delight, making meal preparation a pleasure.Spacious master bedroom with a 5-pc ensuite and W/I closet sounds like a luxurious retreat, and the additional good-sized bedrooms provide ample space for family or guests. The legal 2-bedroom finished basement with a separate entrance and a beautiful rec area offers versatility and potential for additional living space or rental income. Excellent location close to school,public transit, parks & much more!! **** EXTRAS **** Huge ravine backyard with 12x14 deck is perfect for outdoor gatherings. 3 Garage(Tandem). The view of the CN Tower from the master bedroom, backing to Claireville Cons.Area, adds a touch of serenity & natural beauty to the property. (id:27910)
Royal LePage Flower City Realty
39 - 271 Richvale Drive S
Brampton, Ontario
Welcome to Unit 39 at 271 Richvale Dr S! This townhome is located on a quiet child-friendly street in one of the most desirable Brampton neighborhoods of Heart Lake. Main floor features laminate throughout main living area, large eat-in kitchen with breakfast area and stainless steel appliances. Upper floor features three generous sized bedrooms and 3 pc bath! Finished basement which could easily be used as a home office or additional recreational area! Walk-out basement to private backyard backing onto Turnberry Golf course!! Close To Public Transportation, Shopping, Recreational Facilities, And Walking Distance To Schools Of All Levels! (id:27910)
RE/MAX Realty Services Inc.
67 Torrance Wood
Brampton, Ontario
Very spacious detached house with private backyard backing on a wooded area. it offers beautiful hardwood flooring through-out, large living and dining rooms, breakfast area overlooking private backyard and laundry room located on the main floor. Second floor features master bedroom with gorgeously looking en-suite bathroom and a large closet. Other three bedrooms are very well - sized, all with closet to accommodate storage needs. The basement is spacious that can be used for storage or to be finished at later date. (id:27910)
Sutton Group-Admiral Realty Inc.
54 Ripley Crescent
Brampton, Ontario
Discover an exceptional opportunity in a coveted neighbourhood. This exquisite freehold residence embodies move-in readiness and is positioned in an esteemed locale. Boasting a spacious layout adorned with ample sun-filled windows, this home offers a modern, family-sized eat-in kitchen, complemented by four generously proportioned bedrooms. Further enhancing its appeal, a meticulously finished basement featuring an additional bedroom awaits. Meticulous attention to detail is evident throughout, with notable upgrades including pot lights and laminate flooring. Don't miss this rare gem that effortlessly combines functionality with contemporary elegance. (id:27910)
RE/MAX Realty Specialists Inc.
12 Abbey Road
Brampton, Ontario
If you have been searching for a fabulous family home that has been tastefully updated and is in move-in ready condition. You just found it! This raised bungalow boasts a modern, open-concept main floor, sun-filled rooms and a chefs pride kitchen with a walk-out to a side deck. Three generous size bedrooms including a primary with a walkout to the back deck and an expansive, private, mature-treed lot. A split, main entrance provides independent access to both the upper and lower levels. The lower level features an expansive family room, eat-in kitchenette, three-piece washroom, and plenty of room to add at least one bedroom. This home is situated in a fantastic neighborhood close to highways, transit, shopping & network of schools and parks. **** EXTRAS **** Furnace & AC 2018, entry doors 2018, stove & microwave 2020, dishwasher 2017, washer & dryer 2023. (id:27910)
RE/MAX Realty Services Inc.
39 - 50 Knotsberry Circle
Brampton, Ontario
Welcome Home To A Prestigious Brampton-West Quiet! Safe Neighborhood! Brand-New Never Lived In Stacked Townhome Built By Kaneff Homes. This Beautiful Spacious 3 Bedrooms 2 Washrooms Open- Concept Home Located On Mississauga Road & Financial Drive. Ravine Lot. End Unit, Lots Of Privacy, Ensuite Laundry, Balcony On Main Floor, Brand New Appliances! Primary Bedroom Has Ensuite & Walk Out Balcony! Oversized Garage With Storage! Move In Ready! Surrounded By Million Dollar Luxury Homes! Amenities Include; Medical Walk-In Clinic, Schools, Grocery Store & Walking Distance To All Major Banks! Minutes Away From Highway 407 & 401! Don't Miss Out! Rogers High Speed Internet Included In Rent. Tenant will be responsible for utilities. (id:27910)
Century 21 Paramount Realty Inc.
66 Dumfries Avenue
Brampton, Ontario
An absolute owner's pride! This recently upgraded property with all luxuries , 3-bedroom LINK HOME with a LEGAL BASEMENT APARTMENT is a perfect fit for first-time buyers. Located in one of the best communities in Brampton, the main floor features an open-concept living/dining room with newly installed pot lights , new floors , a recently upgraded kitchen with accent wall ands Quartz countertops, and a newly built LEGAL basement (2023) with a huge rec room and full bath. The 2nd floor leads with an upgraded staircase with glass railing and boasts a spacious master bedroom with en-suite bath ( fully upgraded 2024)and two other generously-sized bedrooms. Many updates have been made throughout the house, including a furnace in 2022, central air in 2022, new appliances (2024) tankless water heater in 2022, as well as energy-efficient washer and dryer in 2022. This property comes with 4 car parking in the driveway. It's located in a boutique area near the library, Tim Hortons, and shopping complexes within a short drive, There's nothing to do but move in and enjoy. Includes all appliances and window coverings for a truly turnkey experience.-- (id:27910)
RE/MAX Realty Services Inc.
251 Vodden Street W
Brampton, Ontario
Great Location in this sought-after area of Brampton close to all transportation, schools and shopping!!! 4 bdrm home with finished basement and full enjoyment of an above-ground pool and hot tub!!! Easy showings!!! Available for immediate possession!!! (id:27910)
Weiss Realty Ltd.
225 Brisdale Drive
Brampton, Ontario
Excellent Prime Location!! Stunning 2 Bedroom Basement Apartment Including 1 Bathroom & 1 Parking Spot On The Driveway With Separate Entrance. Brand New Kitchen. Available Immediately. Wi-Fi Is Complimentary. 6 Mins Drive To MT. Pleasant Go Station. Close To Bus Stop, Schools & Place Of Worship. Minutes Walk To Plaza, Shoppers Drug Mart, Tim Hortons, Community Center & Park. Tenant Will Pay 40% Utilities. **** EXTRAS **** Washer, Dryer & Stove. All Elfs. Lots Of Light In The Basement. (id:27910)
Coldwell Banker Sun Realty
204 Van Scott (Basement) Drive
Brampton, Ontario
Legal basement apartment available for rent immediately. 2 bedrooms, 1 full washroom. Decent size living room. Laundry on same floor. Full access to backyard. Very quiet neighborhood. 2 car parking spots. Tenants to pay 30% utilities. (id:27910)
RE/MAX Real Estate Centre Inc.
609 - 10 Laurelcrest Street
Brampton, Ontario
Welcome to 609-10 Laurelcrest Street in Brampton,. This one bedroom condo is ideal for the first time home buyer or for someone looking for an investment property. The condo itself is open concept with vinyl flooring in the living and dining room space. The kitchen has plenty of cupboards and counter space. The bedroom is big and can easy accommodate any type of bed. The unit faces south bringing in plenty of sunshine. The building has many amenities including outdoor swimming pool, gym and so much more. The condo comes with one owned parking space. Priced to sell quickly so don't miss out on this one. **** EXTRAS **** Vacant. Appt with broker bay only. Check in at guard house. Lockox in staircase at the end of the hall on the 6th floor. Lock all doors, turn off all lights. (id:27910)
Royal LePage Credit Valley Real Estate
364 - 65 Attmar Drive
Brampton, Ontario
Step into the Embrace of Unparalleled Luxury and Convenience with Magnificent Two-Story Haven, Featuring Two Spacious Bedrooms and Two and a Half BathsTownhome, Nestled within the Vibrant Heart of the Clairville Community! Positioned at the Coveted Intersection of The Gore Rd, Ebenezer Road, and Queen St, this Home Boasts a Premium Location, Offering Unmatched Access to Amenities and Transportation! Prepare to be Enchanted by this Elevate Your Lifestyle with Seamless Convenience, as this Home Provides an Underground Parking Spot and a Locker Conveniently Located on the Same Floor. Bask in the Warmth of Natural Light Filtering Through Expansive Windows, Illuminating the Sleek Laminate Flooring that Graces the Main Level.Step out onto Your Private Balcony and Marvel at Mesmerizing Views, While Delighting in the Revitalizing Embrace of Fresh Air. Inside, Indulge in a Symphony of Modern Amenities and Luxurious Finishes, from the Stylish Powder Room to the Ample Storage Concealed Beneath the Stairs.The Culinary Heart of the Home Resides in the Kitchen, where Culinary Fantasies Come to Life Amidst a Captivating Island, Complete with Thoughtful Storage Solutions. Quartz Countertops and a Trendy Backsplash Infuse the Space with Elegance and Sophistication.Retreat to the Serenity of Your Bathrooms, Each Offering a Standing Shower and an Opulent Bathtub, Promising Moments of Tranquility and Renewal. With a Total of 2.5 Baths, Convenience is Always at Your Fingertips.Conveniently Situated within Walking Distance to the Bus Stop and Offering Effortless Access to Major Highways such as Hwy 7, Hwy 427, and Hwy 410, as well as Shopping Centers, Religious Centers, and Community Hubs, this Home Ensures that Every Necessity is Just Moments Away.Discover the Apex of Modern Living at the Clairville Community on Attmar Drive, where Luxury, Convenience, and Distinction Merge to Create an Unrivaled Living Experience. Welcome Home to a Lifestyle Defined by Exceptional Comfort & Possibility **** EXTRAS **** STAINLESS STEEL FRIDGE, STOVE, DISHWASHER, RANGE MICROWAVE, White WASHER AND DRYER. Storage Locker is on the same level as condo Townhome unit for added convenience. Very Convenient Underground Parking For Hassle Free Extreme Snow & Winter (id:27910)
RE/MAX Gold Realty Inc.
73 Thornbush Boulevard
Brampton, Ontario
Bright & Spacious Detached Family Home Comes With A Functional Layout Featuring 3 Large Bedrooms & 3 Washrooms !! Modern Kitchen With Breakfast Area; Stainless Steel Appliances. Fabulous Layout In High Demand Area Of Mt. Pleasant , Close To Go/Transit/Grocery Store/ Elementary School/Recreation Center/Bus Stop. Separate Laundry For Main Floor. Must See. A++ Tenant Only.Located In Prestigious Newly Developed Neighbourhood. **** EXTRAS **** **No Pets & No Smoker** Tenants Pay 70% Of All The Utilities Including Hot Water Tank. Small Family Preferred. Tenant Is Responsible For Snow And Lawn Maint. (id:27910)
Century 21 Green Realty Inc.
40 Hood Crescent
Brampton, Ontario
Welcome to 40 Hood Crescent. An Absolute Show Stopper. No expense spared to spend., Spacious Layout and Luxurious Upgrades, this property is a True Gem. This residence offers 3+1 Bedrooms and 4 Magnificent Bathrooms. Finished Basement with Legal Separate Entrance, , Double Driveway no side walk gives extra parking spaces . Stylish Upgraded Kitchen with all Stainless Steel Appliances, Quartz Countertops and Backsplash. Pot lights throughout Large Bay windows flood the space with Natural Light all day long. while a separate Cozy Family Room provides a walkout to the Stunning Custom Patio. The combined Living and Dining Area boosts Elegant Hardwood Floors. The Primary Bedroom features a Luxurious 6-Piece Ensuite and a Walk-in Closet, while the other Rooms are also Generously Spacious. Close To Highways, Shopping Centres, Community Centres, Libraries, Bus Stops, Top Rated Schools & Places of Worship, Close to highway 407,401 and GO station! (id:27910)
Upstate Realty Inc.
143 - 102 Cedar Lake Crescent
Brampton, Ontario
Spacious And Bright Executive End Unit Townhouse Just Like A Semi. Open And Sun Filled Home In The Well Sought Terracotta Village, Perfect For Growing Families. Hardwood On The Main Level, Upper Level Laundry. Basement With W/O To Rear Yard And A Full Bath. **** EXTRAS **** No Backyard Neighbors, Steps To 407 And All Amenities. Rare Big Balcony In The Complex. Stainless Steel Fridge, Stove, Built-In Dishwasher, Washer And Dryer (id:27910)
Royal LePage Terrequity Realty
30 Jay Street
Brampton, Ontario
Presenting This Charming, Freshly Painted End Unit Semi-Detached Home In Heart Lake West. Featuring 4 Bedrooms, 4 Bathrooms, And A 1.5 Car Garage, This Property Offers Comfort And Convenience. The Fenced Yard Provides Privacy, While The Updated Eat-In Kitchen Boasts Quartz Countertops And A Walkout To The Patio, Perfect For Outdoor Dining. With A Spacious Dining And Living Room Area, There's Ample Space For Entertaining. The Master Bedroom Includes A Walk-In Closet And A Newly Renovated Ensuite. Additionally, The Partially Finished Basement Features The Fourth Bedroom And A Three-Piece Bathroom. Enjoy The Nearby Natural Beauty Of Loafers Lake And Heartlake Conservation, Just Minutes Away. **** EXTRAS **** Freezer Is Negotiable (id:27910)
Ipro Realty Ltd.
15 Blackthorn Lane
Brampton, Ontario
Welcome to 15 Blackthorn Lane in the heart of Brampton. This charming home, a testament to decades of family love since its construction in 1978 showcases original character and contemporary finishes. Enter the main floor through a large stone foyer and immediately sense the generous floor plan from the over-sized living and dining rooms to spacious eating area near the custom kitchen complete with new stainless steel appliances and granite counters. Upstairs discover three spacious bedrooms, each with its own unique charm. Step into the lower level, where a walkout leads to your expansive backyard featuring a delightful hot tub. Unwind in the workout/mediation area equipped with a convenient shower. The basement is skillfully finished, showcasing a bespoke stone bar/kitchenette for entertaining. Explore a sizable bedroom, living and dining areas and hidden office space. Ample storage and laundry spaces add to the convenience of this well-appointed home. **** EXTRAS **** Hot Tub, 3 entries, new stainless appliances, custom stonework throughout, CVAC (id:27910)
Peak Prime Realty Inc.
203 Brisdale Drive
Brampton, Ontario
Stunning upgrades await you in this Detached Family Residence! Step into Luxury with a Fully Renovated Kitchen Featuring Top-of-the-line Appliances like a 36-inch KitchenAid Gas Stove with a convenient pot filler, a 36-inch Farmhouse Sink, a customized 36-inch Hood Fan. Elegant Quartz Countertops & Backsplash, Crown Molding, Oversized Drawers, create a Chef's dream space. Family & Dining rooms were also transformed in 2022, boasting Hardwood Flooring, Pot lights, Gas fireplace, Crown moldings in the living room, Dining room, and upstairs hallway, while 5 1/2-inch pine baseboards. Bedrooms are a retreat unto themselves, with complete renovations including Fresh Paint, New Flooring, Stylish California Shutters. Ensuite Bathroom received a chic upgrade & the second bathroom was fully renovated for a modern look. Backyard has been redesigned to perfection, with new trees, plants & lush grass creating a serene oasis. Gas BBQ line from the house for effortless outdoor entertaining. Close to all amenities, School, Bus Stop, Parks, Grocery Stores, and Highways. This home is a MUST-see! **** EXTRAS **** Washer & Dryer 2023, New garage door 2022, New water heater (rented) 2023, Patio door with blinds inside door 2022, Wrought Iron Stair Case (2022)All new fixtures throughout the house (2023)California shutters throughout (id:27910)
Sutton Group - Summit Realty Inc.
21 Rolling Rock Way
Brampton, Ontario
Beautiful built in 2020 upgraded detached 3000+ SF above Grade with LEGAL Finished Basement. 9 Ft Ceilings Main & basement, California shutters, Driveway & backyard Concrete interlock, Custom Glass railing at front & backyard. Separate Laundry main & basement. Hardwood Floors main & 2nd floor, Main Kitchen with Quartz Countertops with tiles backsplash, Island & Stainless-Steel Appliances. Front door (2020) Second Floor four Bedrooms with three full Washrooms. Interior & Exterior pot lights throughout the house. Tesla charger line in the garage, Basement Features: LEGAL TWO Bedrooms & 2 full wash rooms, Stainless steel appliances, Basement Separate Walk-up Entrance and covered Stairs. Speakers in Ceiling for TV/home theatre. Extended tall Cabinets, Wall-to-Wall Closets in both bedrooms. Kitchen with Stainless Steel Appliances, Convenient Location close to highways 407, 401, 403, QW, Schools, Parks, Plaza, Banks, grocery stores and Shopping. (id:27910)
RE/MAX Ace Realty Inc.
401 - 26 Hanover Road
Brampton, Ontario
Fabulous Location! W/ NW Exposure. Stunning Opportunity for first time Buyer. This Spacious Corner unit w/ lots of sunlight, W/ 3 Beds & 2 Full Baths + solarium. Kitchen with S/S Appliances, All amenities on your foot steps like Shopping Center, Bus stop, Doctors office, Labs, Library, Grocery store. Mins To Hwy 410. Resort like amenities Outdoor Pool, Gym, Party Room, Bbq Garden Area, Games Room, Hot Tub & much more! **** EXTRAS **** 3 Bedrooms & Solarium which can be used as Den or Office Space. (id:27910)
Homelife/miracle Realty Ltd
28 Fletchers Creek Boulevard
Brampton, Ontario
Welcome home to Flectcher's Creek Village, a beautiful Brampton Community and family friendly tranquil neighbourhood with ponds & parkettes. This lovely and well kept 2477 sq. ft family home perfectly situated on a premium 54.86 ft lot with pretty gardens boasts 4+2 bedrooms and 4 washrooms with a finished lower level with a walk-up to a private side door entrance. You are sure to be impressed from the charming covered front porch to the double door entrance leading to the foyer with open to above ceilings, hardwood flooring, wainscotting, crown moulding & more! The Main Level features an open concept Living and Dining Room, Family Room with fireplace, family style large Kitchen with plenty of cabinetry, a Breakfast Bar and a Breakfast/Dining Area with a walk-out to the back patio. The endearing Yard offers a green space perfect for entertaining and enjoying meals outdoors, a green oasis to enjoy. This level also features a 2pc Powder Room, convenient Laundry/Mud Room with access from the Side Door and a 2nd set of stairs to the Lower Level. The 2nd Level of this home boasts a Primary Suite with 4pc Ensuite with a soaker tub and a walk-in closet, this level also offers 3 additional sizeable Bedrooms and a 4pc main washroom. The finished Lower Level which is accessible by side door entrance offers great potential, currently featuring a Den with a gas fireplace, an additional Family Room and/or additional Bedroom, a Exercise Room and/or additional Bedroom, a Recreation Room with potential to convert to a 2nd Kitchen and a 3pc washroom, the perfect space for a potential 2 Bedroom Nanny Suite, or In-law Suite or a great space for a multi-generational family. With so much to offer you don't want to miss this one! **** EXTRAS **** Near Sheridan College's Brampton Campus, close to downtown Brampton, just minutes from festivals and lively theatre. Walking distance to Schools, parks, transit & more! (id:27910)
Royal LePage Rcr Realty
50 Major William Sharpe Drive
Brampton, Ontario
Welcoming Modern brick home w' a black metal roof (2021)& downspouts, eaves &soffit lights sits proudly on a 50x100 ft lot and overlooks park & bus stop. Curb appeal is off the charts! Newer concrete walkways front & back, fully fenced & landscaped. Pride of ownership is evident. Inside reflects the outside-FULLY RENOVATED top to bottom- inside and out. Custom kitchen (made in Canada) with center island, quartz counter tops, B/I appliances. Modern porcelain & trim. Pot lights, & newer hardwood floors with matching curved staircase. Open concept layout as desired by today's modern buyers. Family room with electric fireplace is open to kitchen. Formal dining for large crowds. Main Floor Laundry. All 4 baths newer (2018-2021) Master with wall-wall closets & 3 pc ensuite. Hardwood thru upper level & main & porcelain. Basement was renovated 2022. Featuring 2 extra bedrooms (1 with walk in closet), playroom, family room, kitchenette & beautiful high end 3 pc bath. Bright & spotless. Home offers top quality products and workmanship allowing you a true turn-key ownership experience. Quiet low density neighborhood, walkable to schools, parks, transit, place of worship, retail and highways-yet traffic is contained to the neighborhood. All amenities nearby. You'll feel instantly connected to this home. **** EXTRAS **** A true turn-key ownership experience. Quiet low density n;hood- walkable to:schools,parks,transit, place of worship,retail & hwys-yet traffic iscontained to the neigh'hood.All amenities nearby. You'll Feel Instantly connected to this home. (id:27910)
Royal LePage Meadowtowne Realty
92 Stillman Drive
Brampton, Ontario
Welcome to 92 Stillman Dr, a captivating 4-bedroom home nestled in the heart of Brampton. Boasting a recently renovated kitchen and a finished basement, this home offers both style and functionality. As you approach, you'll be greeted by stunning curb appeal, with well-maintained landscaping and a welcoming exterior. The spacious driveway provides parking for 4 cars, while the attached garage accommodates an additional 2 vehicles, ensuring plenty of space for family and guests. Situated on a prime lot, this home sides and backs onto a serene park and school, offering privacy and picturesque views. Enjoy the tranquility of nature right in your backyard, perfect for leisurely walks or outdoor activities. Inside, the main floor features a bright and airy layout, with large windows allowing natural light to flood the space. The recently renovated kitchen is a chef's dream, with modern appliances, ample counter space, and stylish finishes. The finished basement, with 4 pc bathroom, adds valuable living space to the home and could serve as an in-law suite or a recreational area, depending on your needs. **** EXTRAS **** front porch aluminum and railings 2022, kitchen 2018, windows 2022, soffit pot lights, basement 2018 with permits (id:27910)
RE/MAX West Realty Inc.

