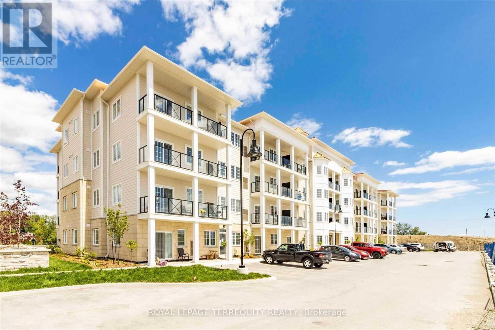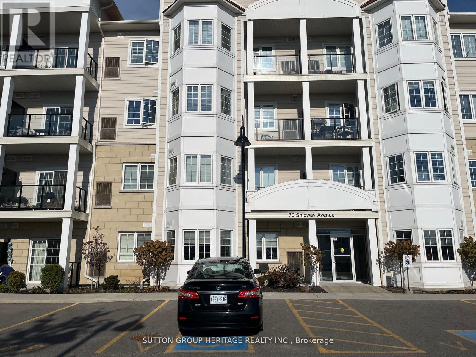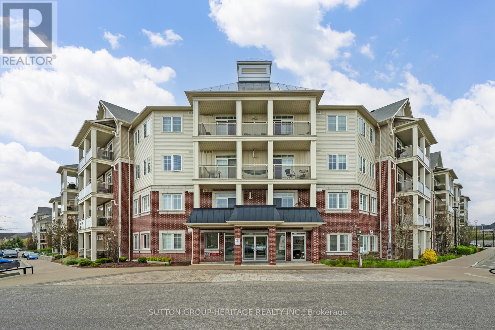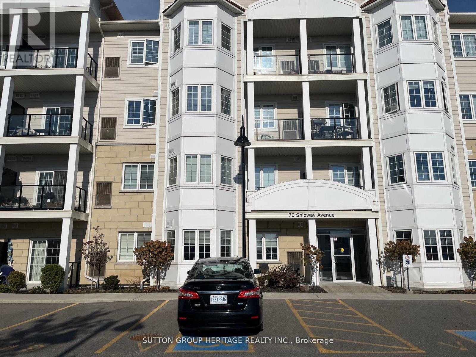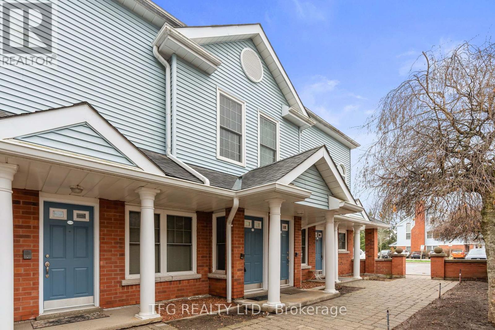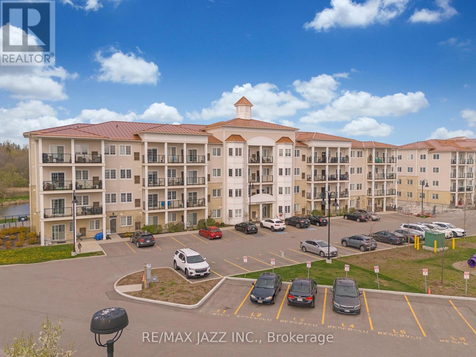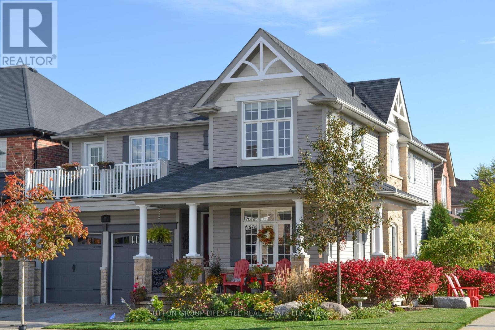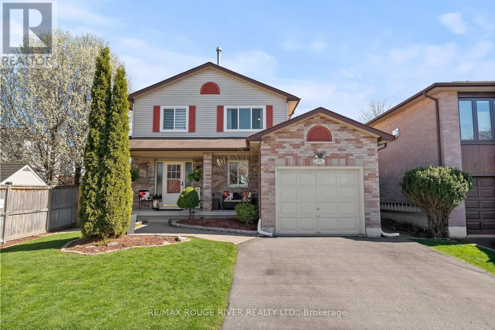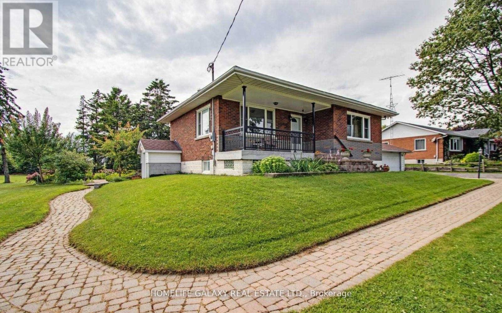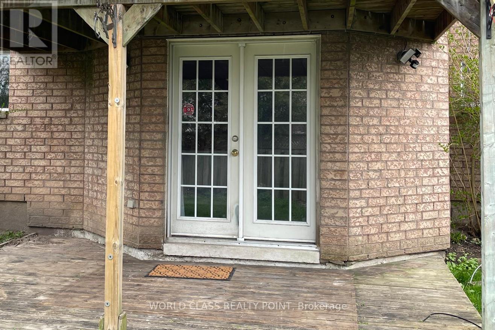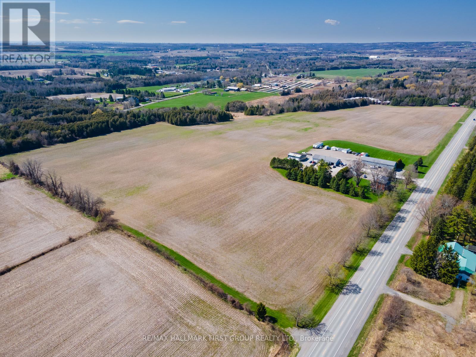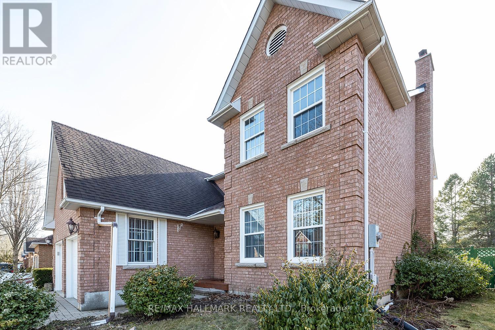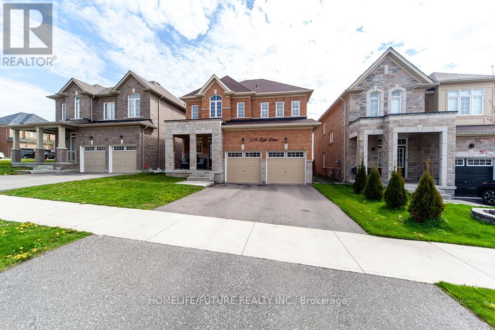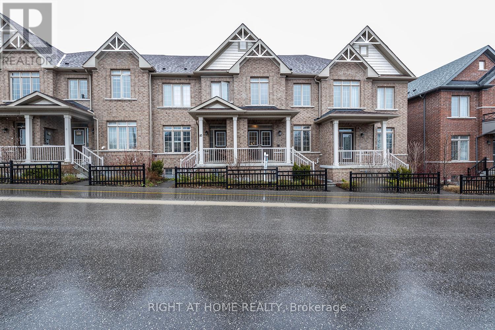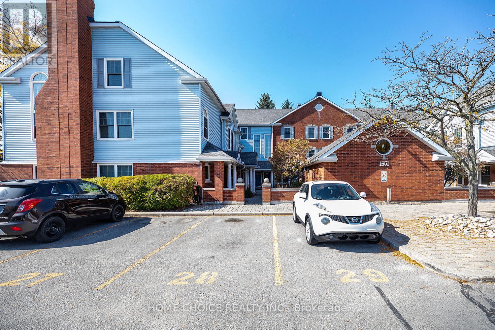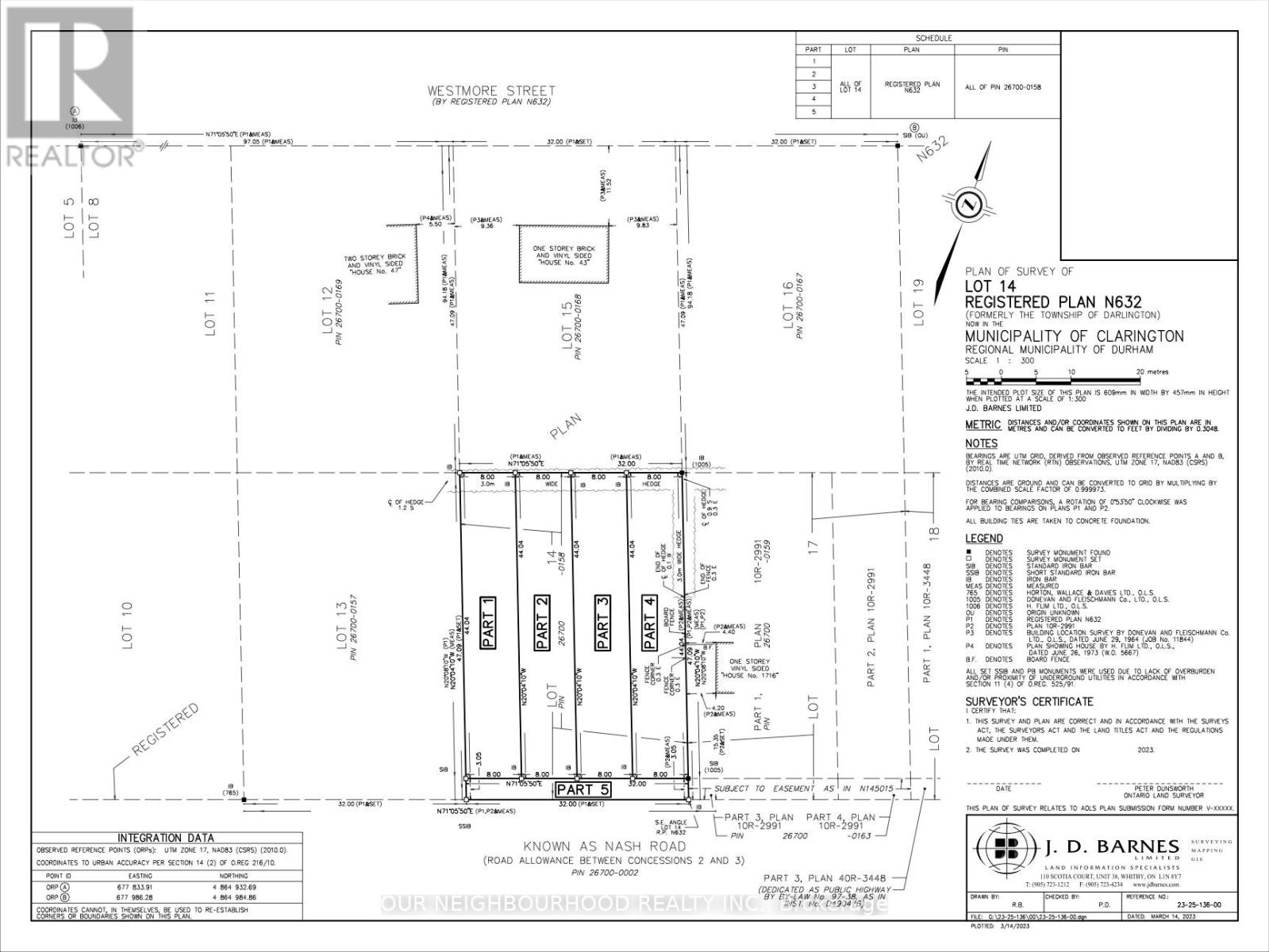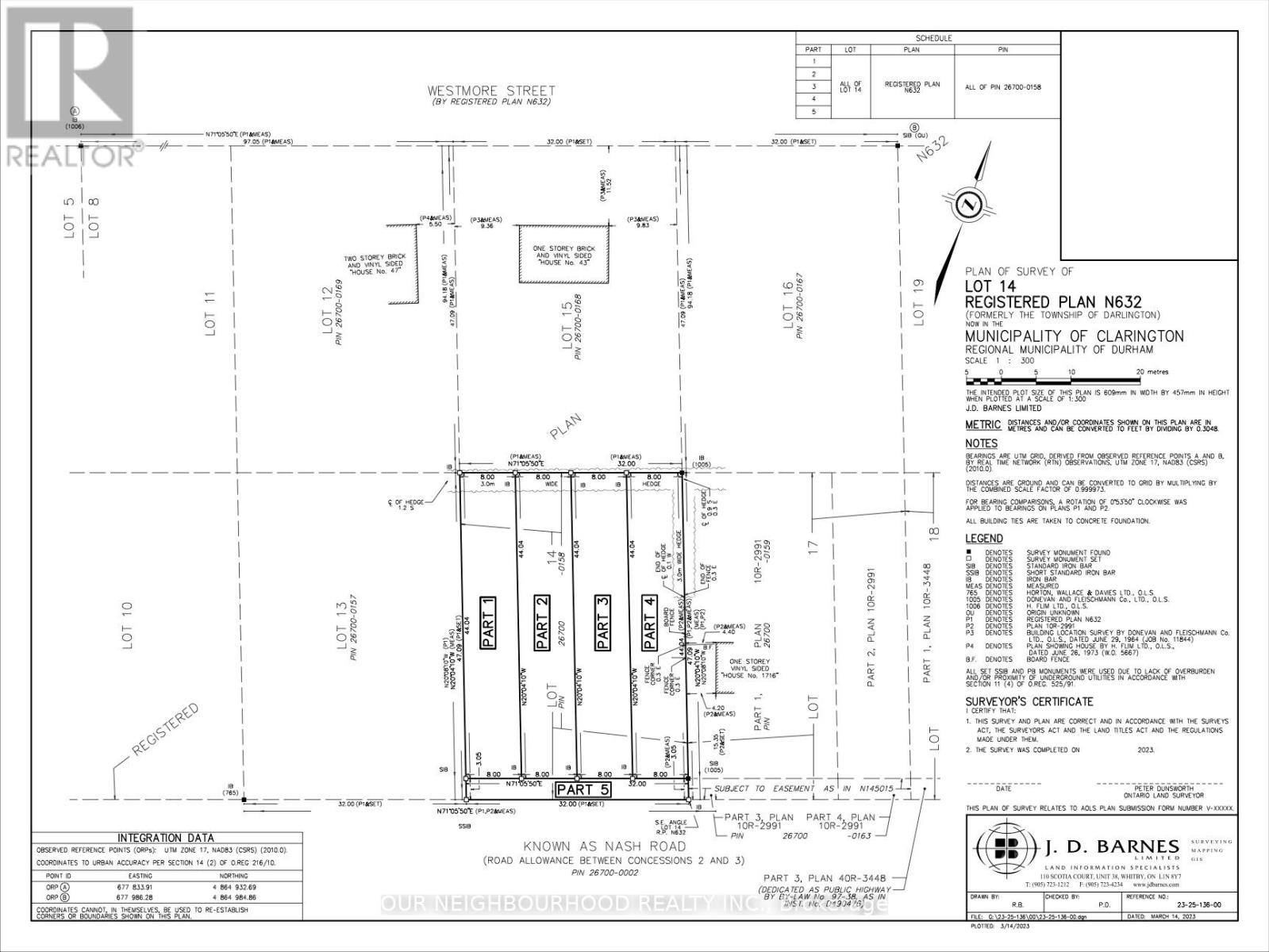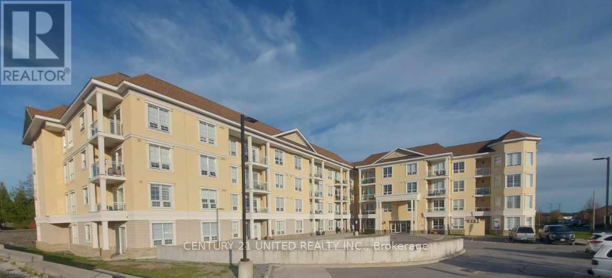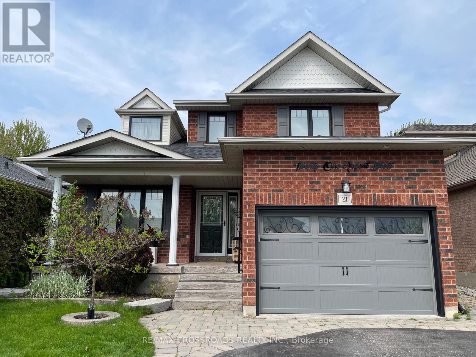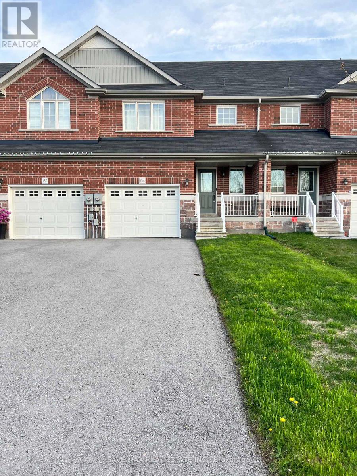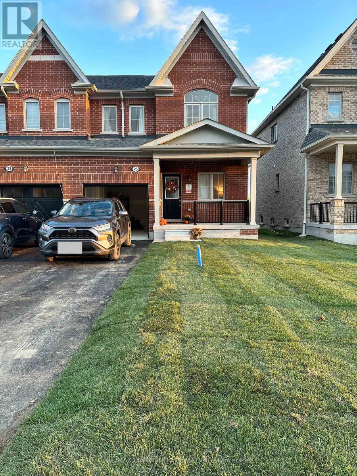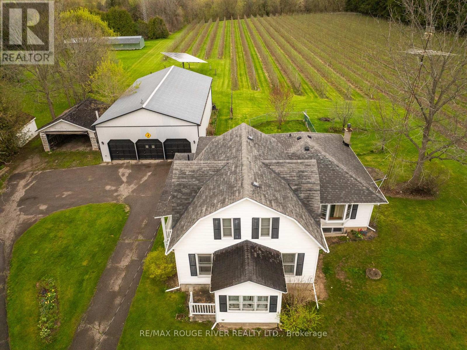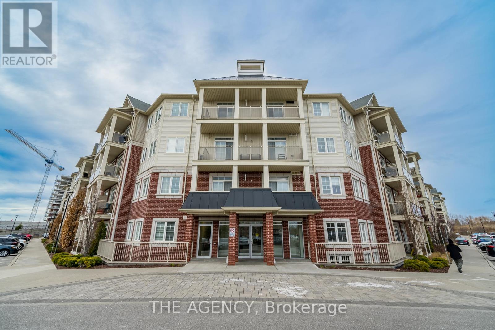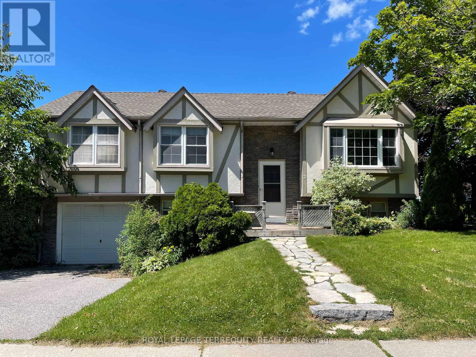111 - 70 Shipway Avenue
Clarington, Ontario
Welcome To The Exquisite Breathtaking Views of Lake Ontario At This Sought After Location of the Port of Newcastle. Enjoy a Life Style Like No Other. This 749 Sq. Ft. Unit Boasts 1 Bedroom with a Walk-In closet & 4Pc Ensuite with Walk-In Shower. A Large Den and a Powder Room. 9' Ceilings, Open Concept Sun-filled unit with Upgraded Kitchen Quartz Counter Top with Breakfast Bar, Overlooking Upgraded Flooring in combined Living & Dining Rooms W/W/O to Glass Fenced Patio with Panoramic Views of Marina And Lake. Oversize Parking Space conveniently Located Steps from the Elevator. **** EXTRAS **** S/S Fridge, S/S Stove, S/S Dishwasher, Stacked Washer/Dryer, Rent Includes Membership To Admiral's Walk Clubhouse With Gym, Indoor Pool, Theatre Room, Library, Party Room and Games/Billiard Room. Indoor Parking & Visitor Parking. (id:27910)
Royal LePage Terrequity Realty
301 - 70 Shipway Avenue W
Clarington, Ontario
Unobstructed Lakeview From Balcony, Living Room, Primary Bedroom. Port Of Newcastle Is A Desirable Waterfront Community. Welcoming Entrance Foyer. Short Drive To Downtown Newcastle Stores, Restaurants, Parks. The Admirals Club Membership Is Included: Features Gym, Indoor Pool, Sauna, Hot Tub, Billiards, Party Room. Walk To Marina, Beach, Bike Trails Along Lake. (id:27910)
Sutton Group-Heritage Realty Inc.
412 - 80 Aspen Springs Drive
Clarington, Ontario
Welcome to easy living at 412-80 Aspen Springs Drive in Bowmanville. 1 Bedroom bright and spacious condo with open concept kitchen and living area. Kitchen with breakfast bar, S/S appliances and pantry, high ceilings, in suite laundry, open balcony, 1 surface level parking spot and 2 lockers. Condo amenities include exercise room, hobby room, courtyard park, guest parking, party room and library. Convenient location, close to all amenities!! See Virtual Tour & Floor Plans **** EXTRAS **** S/S Appliances, Fridge, Stove, Dishwasher, Stackable Washer& Dryer, Furnace & A/C Unit, All Electrical Light Fixtures & Window Coverings (id:27910)
Sutton Group-Heritage Realty Inc.
301 - 70 Shipway Avenue W
Clarington, Ontario
Unobstructed Lakeview From Balcony, Living Room, Primary Bedroom. Port Of Newcastle Is A Desirable Waterfront Community. Welcoming Entrance Foyer. Short Drive To Downtown Newcastle Stores, Restaurants, Parks. The Admirals Club Membership Is Included: Features Gym, Indoor Pool, Sauna, Hot Tub, Billiards, Party Room. Walk To Marina, Beach, Bike Trails Along Lake. (id:27910)
Sutton Group-Heritage Realty Inc.
C16 - 1655 Nash Road
Clarington, Ontario
Welcome to Courtice's most sought after condo development - Parkwood Village! With a location that is truly central to all major amenities and roadways - this property will be sure to tick off all your boxes. This unit has been nicely updated with very tasteful touches throughout. Smooth ceilings and freshly painted. Both main and upper bathrooms have been completely redone giving this place a turnkey feel from the moment you enter. Condo corp is responsible for all exterior maintenance, gorgeous landscaping, heated carwash, common bbq area and walking distance to many grocery, retail, restaurants, schools and so much more! **** EXTRAS **** Fireplace is decommissioned. Open House Saturday May 11th 1pm-3pm. Status certificate available upon request. (id:27910)
Tfg Realty Ltd.
202 - 80 Shipway Avenue
Clarington, Ontario
Low maintenance Lakeside living at its finest! Welcome home to this beautiful 1+1 bedroom, 1 bathroom condo in the Port of Newcastle! The kitchen features upgraded high-end appliances with a new and stylish backsplash. Enjoy soaking up the sun on your west facing balcony with views of the lake! The bedroom is large and bright with a custom closet built-in! The bathroom is truly magazine worthy! The den offers a great flex space to work from home or welcome guests with enough space for a double bed! **** EXTRAS **** Enjoy the Gold membership at the Admiral's Walk Clubhouse and all the amazing amenities it has to offer including a pool! New vinyl flooring throughout the condo & bathroom shower features schulter waterproofing! (id:27910)
RE/MAX Jazz Inc.
357 Shipway Avenue
Clarington, Ontario
Welcome to the beautiful Port of Newcastle, Kylemore built (2013) ""Camber model - 3050 Sq. Ft above grade & 1100 Sq. Ft finished bsmt on a fenced corner lot. Offering unparalleled views of Lake Ontario and the Nature Area, so enjoy those walks along the waterfront and beach area. Very short distance to Bond Head Parquette Pier, Beach and Newcastle Marina. The home offers 10ft & 9ft ceilings on main floor. Private balcony off the primary bdrm faces south to the lake & large balcony off the front bdrm faces north/west. Enjoy wrap-around porch, fully landscaped yard & gorgeous perennial gardens with gazebo, shed & water feature. This home is a stunning showpiece finished top to bottom with crown moulding, hardwood floors, large rooms, 5 bathrooms incl. 5-piece primary ensuite with heated floors, large jetted tub/glass shower, double sinks, water closet, linen closet and gorgeous lake views. Large laundry/mud room with garage access. Many custom updates & features (see attached list). Custom chefs kitchen incl: granite countertops, huge island, custom cabinetry, built-in wall oven & m/w & lg gas cooktop. 2- way fireplace in F/R & D/R. Coffered ceiling in D/R and primary bdrm. Large servery/wine fridge. Custom blinds throughout. Gas fireplace with built-in in rec room. Membership available for the Admirals Club & Marina with pool, hot tub, fitness centre, library & movie room (transfer/ membership fees apply). See attached schedule for more info on this stunning property. Move in, unpack and enjoy! (id:27910)
Sutton Group Lifestyle Real Estate Ltd.
23 Dunkin Avenue
Clarington, Ontario
Welcome To Your Dream Home. This Beautiful Home Has 3 Spacious Bedrooms, Large Kitchen, Dining and Living Areas on The Main Floor and a Large Rec Room With Large Windows and a Wood Burning Fireplace. Walking our from Your Kitchen To The Multi-Leveled Deck with a Large Private Fenced (2023) Backyard Backing Onto Higland Park. This Home Has Been Updated T/Out With Hardwood on The Main Level and Laminate up and Downstairs. **** EXTRAS **** Recent Upgrades Include 200 Amp Electrical Panel, Most Windows, Furnace and A/C, Back Deck, Stone Walkway, Front Porch Re-Finished with Patterned Concrete, Most Blinds and Much More. (id:27910)
RE/MAX Rouge River Realty Ltd.
30 Kurve Inn Road
Clarington, Ontario
Located Between Bowmanville And Newcastle, close To Hwy 401. Well-maintained 3 bedroom with kitchen and well maintained washroom. Partial access to backyard. **** EXTRAS **** Fridge, stove, Washer & Dryer, tenant responsible for 70% utilities, snow removal for main entrance walkway. No smoking. (id:27910)
Homelife Galaxy Real Estate Ltd.
Bsmt - 57 Apple Blossom Boulevard
Clarington, Ontario
Beautiful And Bright Legal Basement Apartment With Separate Entrance And Separate Laundry, Open Concept Kitchen, Flooring, Pot Lights, Lots Of Windows. 2 Bedrooms And 1 Washroom, Close To Schools, Parks, Shops & Hwy. (id:27910)
World Class Realty Point
4560 Bowmanville Avenue
Clarington, Ontario
This amazing property is a must-see for investors, contractors, and anyone looking for a beautiful country estate. It is located at the junction of Bowmanville Avenue (RR 57) and Taunton Road (RR 4), just minutes away from town and easily accessible via Highways 407 and 418. Situated north of Bowmanville and south of Hampton, the property includes five buildings, with a spacious three-bedroom country home, a three-bay garage, a carriage house, two warehouses/shops (one with a drive shop area under the warehouse) and extensive storage opportunities. It sits on 64 acres of land, with 55 acres of workable leased crops. This property offers a unique opportunity for both users and investors. (id:27910)
RE/MAX Hallmark First Group Realty Ltd.
12 Halstead Road
Clarington, Ontario
OFFERS ANYTIME! MOTIVATED SELLER! Welcome to 12 Halstead Rd., Courtice. This beauty is located in a VERY WELL SOUGHT OUT NEIGHBOURHOOD - this is a traditional residence that optimizes elegance and comfort. Upon entering, you are greeted by a spacious and inviting foyer that sets the tone for the rest of the home. This home boasts a wealth of features, including a beautifully finished basement and a perfect backyard for entertaining your guests! Located in a famly friendly neighbourhood with trails, ravines and close to schools, shops and restaurants. (id:27910)
RE/MAX Hallmark Realty Ltd.
179 Lyle Drive
Clarington, Ontario
Welcome To The Gorgeous, 2018 Built, 4 Br, 3 Bath & 2 Car Garage Detached Home, Offers Modern Luxury & Timeless Elegance. The Main Level Includes 9-Foot Ceilings, Hardwood Floors & California Shatters Through Out. And, The Laundry Room Is Also In The Main Floor To Make Chores A Breeze. The Family Room Features A Gas Fireplace Which Is Perfect For Any Brisk Evenings To Get Cozy. The Gourmet Kitchen Is Another Spectacular Feature Of The Home, It Boasts A Modern Design With Ss Appliances And Granite Countertops. There Are 4 Generously Sized Bedrooms For Each Family Member To Make Their Own. If You Work From Home, You're Going To Fall In Love With The Loft Office Space As Your Retreat. Step Outside To The Greenish Fenced Backyard That's Perfect For Summer Bbqs And Family Gatherings. **** EXTRAS **** Unfinished Large & Full Basement . Make The Space Exactly, How You Imagine It. *** View Virtual Tour***Property Survey Report (See Attachment). (id:27910)
Homelife/future Realty Inc.
12 Aldridge Lane
Clarington, Ontario
Welcome to this luxurious home in the most desirable area in Newcastle. House nearly 2100 square feet of living space with an open-concept design, 9 ft ceilings on the main floor, double car garage & double parking! This 4 yrs new two-story property boasts a contemporary and elegant design with a brick exterior. The main floor features an open-concept layout. Large windows provide an abundance of natural light and a seamless flow throughout. Living room with walk-out to balcony the perfect outdoor space to sip your coffee and entertain. Wide balcony doors. The kitchen is equipped with high-end stainless steel appliances. Main floor features a grand entrance, & modern engineered oak flooring & upgraded tiles. Engineered hardwood stairs & spacious landings. The second floor offers a grand master bedroom that allows for a king sized bed and sitting area, walking closet, featuring a spa-like 5 pcs ensuite provides a deep soaker tub & clear glass shower, high vanity with double sinks. Two other bedrooms, each with a closet, and one of them has a vaulted ceiling. Kitchen with extended upper cabinets & tons of storage. The fully finished basement with luxury vinyl flooring in a wood grain provides additional room. Upgraded trims & doors. Living room can be used as dining room. Including a mudroom with access to garage. **** EXTRAS **** Perfect home to enjoy the outside without cutting the grass! Central vacuum rough-in. Steps to charming downtown of Newcastle. Close distance to the lake, major highways 401, 115, 407, GO transit. (id:27910)
Right At Home Realty
A5 - 1651 Nash Road
Clarington, Ontario
This is a rare opportunity to own an end-unit townhome designed as a loft in the peaceful Parkwood Village enclave of Courtice. The living room is filled with natural light and offers a stunning view of the greenery outside, with vaulted ceilings and a wood-burning fireplace that is cleaned annually. The kitchen comes with an open concept design, a breakfast bar, and a dining area. The master bedroom is spacious and located in the loft area, with double closets and a Juliette balcony. The 4-piece bathroom includes a soaker tub. The unit features new broadloom (installed in 2017) and a granite kitchen counter (also installed in 2017). The location is ideal for residents wishing to walk to the Courtice Community Complex, library, gym, or walking trails. Commuters will appreciate the proximity to the 401 and 407 highways. (id:27910)
Home Choice Realty Inc.
1712a Nash Road
Clarington, Ontario
Newly severed lot. Build 2 semi detached dwellings on this lot with each house being able to accommodate up to 3 legal units (6 in total). Only 1 set of lot development charges apply to this lot as per Clarington Building Department. (2 Semi-Detached Dwellings - 1 Lot Development Charges). Great opportunity to live in one semi and rent out multiple units in the other side. (id:27910)
Our Neighbourhood Realty Inc.
1712b Nash Road
Clarington, Ontario
Newly severed lot. Build 2 semi detached dwellings on this lot with each house being able to accommodate up to 3 legal units (6 in total). Only 1 set of lot development charges apply to this lot as per Clarington Building Department. (2 Semi-Detached Dwellings - 1 Lot Development Charges). Great opportunity to live in one semi and rent out multiple units in the other side. (id:27910)
Our Neighbourhood Realty Inc.
315 - 21 Brookhouse Drive
Clarington, Ontario
Looking for a turn key lifestyle? It's time to consider this popular location in Newcastle!! BROOKHOUSE GATE is a mid-rise condominium with lots of trendy features!! This upscale suite known as the ""The Danforth"" builders plan with just under 1200 sq.ft. has an open concept design with lots of high end features and is a perfect balance of comfort and luxury with 2 bedrooms, den/office, 2 ensuite baths, fabulous bright kitchen with breakfast bar boasts granite countertops, upmarket lighting and cabinet hardware, appliances, pantry, dining nook all overlooking the living room with walkout to spacious balcony for enjoying an evening beverage!! Lots of closets for storage, in-suite laundry, and wheelchair accessible!! This well cared for unit comes with a storage locker and 2 parking spaces!!! Lots of great ""walk"" to parks and amenities! Building offers security entrance, beautiful lounge area to gather with your neighbours or friends, convenient (key'd) mail area, underground parking with heated driveway, approx. 9 visitor parking spots available underground, and 9 outdoor spaces including 2 wheelchair, elevators and wheelchair access throughout, bright hallways with corner windows offer natural lighting, entertainment/amenities room with kitchen, 2 pc. washroom available for guest/gatherings, friendly pet building with pet washing station. (id:27910)
Century 21 United Realty Inc.
21 Argent Street
Clarington, Ontario
This One is not to be missed! Welcome To this Stunning 3 plus 1 Bedroom detached with finished lower level, perfectly suited for your extended family with ample number of bathrooms. Attractive Finishes And Upgrades throughout boasting hardwood flrs, pot lights, California shutters on every window and a recently renovated master spa ensuite with glass shower. Additional interior features include an oversized great room, open concept main area perfectly suited for entertaining. Charming Kitchen And a breakfast area that Overlooks the Gorgeous private Back Yard. Making It ideal For Relaxing Or Enjoying Quality Time With Loved Ones. Walking distance to several schools, close to big box stores, parks, Public Transit, And All The Amenities You Need. **** EXTRAS **** Two laundry room hookups: main floor and basement. (id:27910)
RE/MAX Crossroads Realty Inc.
134 Mallory Street
Clarington, Ontario
Welcome to your next home in the sought-after area of Courtice! This stunning 3-bedroom townhouse is now available for rent, offering a blend of modern comfort and convenience.Located in a family-friendly neighborhood, this townhouse boasts spacious living areas, ideal for both relaxing and entertaining. The open-concept kitchen features sleek countertops and ample storage space, perfect for preparing meals.Upstairs, you'll find three big bedrooms, each offering a peaceful retreat at the end of the day. The master bedroom includes a private ensuite, providing an extra touch of luxury. Enjoy the outdoors in your own backyard, a great space for summer barbecues or morning coffee. With parking included, you'll have easy access to your vehicle whenever you need it.Conveniently located near schools, parks, shopping, and dining options, this townhouse offers the best of suburban living. Don't miss out on this fantastic opportunity to call Courtice home! **** EXTRAS **** Washer, Dryer, Fridge, Stove, Dishwasher (id:27910)
Save Max Real Estate Inc.
25 Jack Potts Way
Clarington, Ontario
Welcome to your exquisite home by Delpark Homes! Step into the abundance of space within this end-unit townhome, resembling a semi-detached house, offering 3 bedrooms and 3 baths, this two storey dwelling showcases captivating brick construction and is nestled in the welcoming community of South Courtice. The main floor features a versatile den, perfect for a home office or additional living space, along with a charming eat-in kitchen expansive great room, elegant formal dining room, convenient 2 pc bath, and an upstairs laundry room for added convenience. Upstairs you'll discover a grand primary bedroom complete with a luxurious 4 pc ensuite, including a soaker tub and a walk-in closet. Enjoy the convenience of public schools and an arena nearby and effortless commuting with easy access to the 401 freeway. (id:27910)
RE/MAX Community Realty Inc.
3354 Concession 3 Road
Clarington, Ontario
Welcome to your own slice oh heaven ! Country living close to all amenities shopping, schools and short distance to downtown Newcastle.12.83 Acres of Agricultural and EP. The perfect location for the Hobby Farm Enthusiasts. Beautifully Manicured and just simply gorgeous. The Crown of the Property is the Charming Story and a half home with over 2000 sqf, boasting 3 bedrooms and 3 bathrooms, Spacious living quarters, an updated kitchen and a partially finished basement with a separate entrance and the potential for a basement Apartment. The home also has a large Porch which is the perfect spot for those family BBQ gettogethers. The property also includes a spacious 60 x 40 Garage/ Shop with ample space to park vehicles as well as all the toys and a large shop with ample height. Property also generates income By Microfit Solar Contract + Tenanted Orchard Which Lowers Property Taxes. Brand New Hot Water System, 200Amp Electrical. Vintage Country Aesthetic With Updated Utilities For Modern Life. Water From Dug/Drilled Well, Forced Air natural gas Heat And Central Air Cooling. (id:27910)
RE/MAX Rouge River Realty Ltd.
104 - 84 Aspen Springs Drive
Clarington, Ontario
Welcome home. This stunning open concept ground floor suite features 2 bedrooms, 2 bathrooms & 9 ft ceilings in a well-maintained building full of amenities. Spacious kitchen with breakfast bar, stainless steel appliances & pantry. Living area with laminate flooring & walk out to balcony, overlooking the courtyard and playground. Primary bedroom has 3 piece ensuite, and his and hers closets. Ensuite laundry. Onsite amenities include visitor parking, gym, yoga studio, library, park, and party room. **** EXTRAS **** One outdoor parking spot. Close to HWY 401, restaurants, schools, shopping, parks, and future Go Train Station. (id:27910)
The Agency
2 Deerpark Crescent
Clarington, Ontario
Entire house for rent! Spacious bungalow in desirable Bowmanville neighbourhood within walking distance to downtown! Enjoy the open concept main floor with renovated kitchen and an abundance of windows that allow the natural light to shine in. Walkout from the kitchen to the deck where you can relax or entertain family and friends. Three bedrooms on the main floor, plus an updated bathroom. The lower level offers a spacious rec room, plus an extra bedroom and bathroom. Convenient garage access through basement as well! This home has so much to offer - come see for yourself! **** EXTRAS **** Credic check, references, proof of employment and rental application required. (id:27910)
Royal LePage Terrequity Realty

