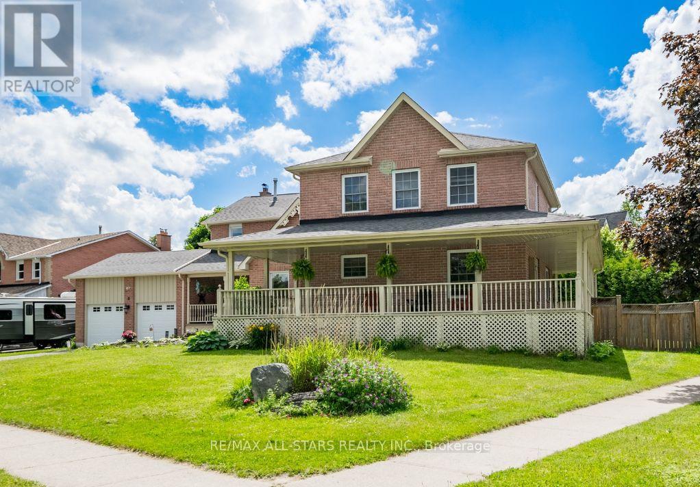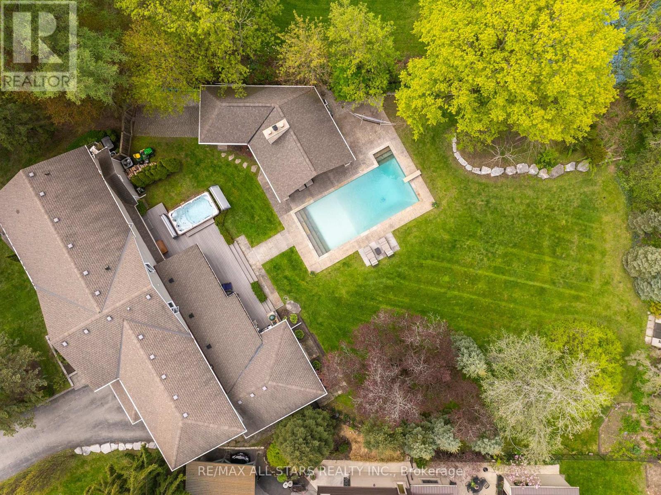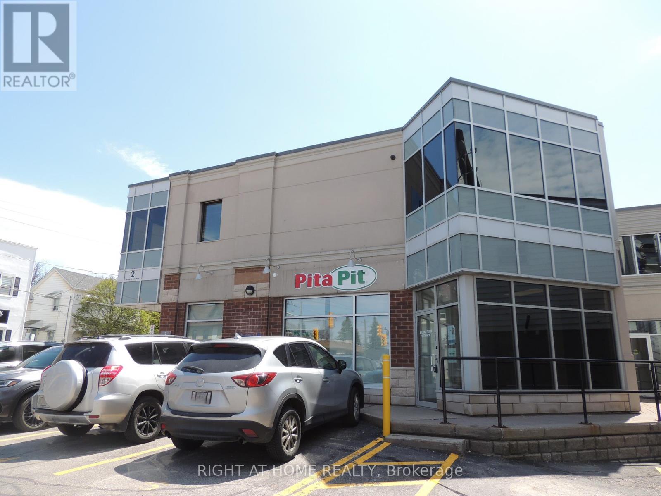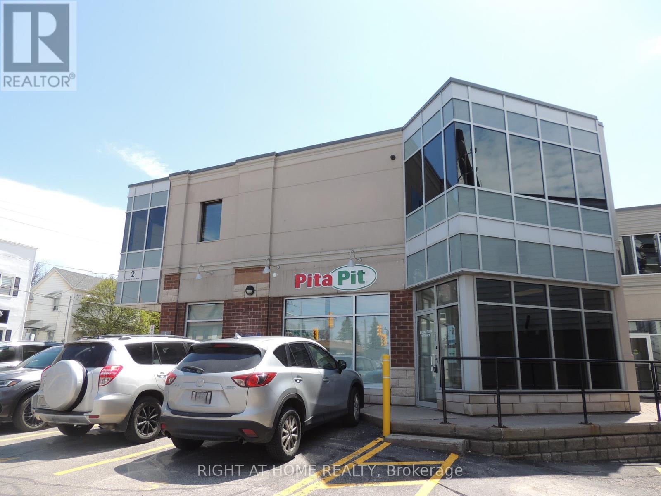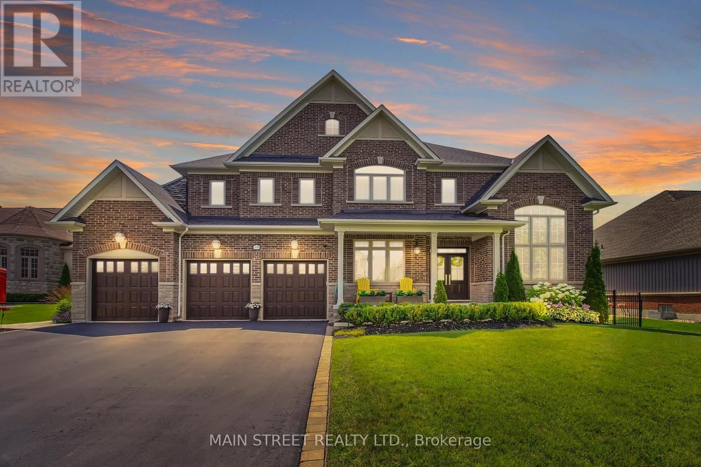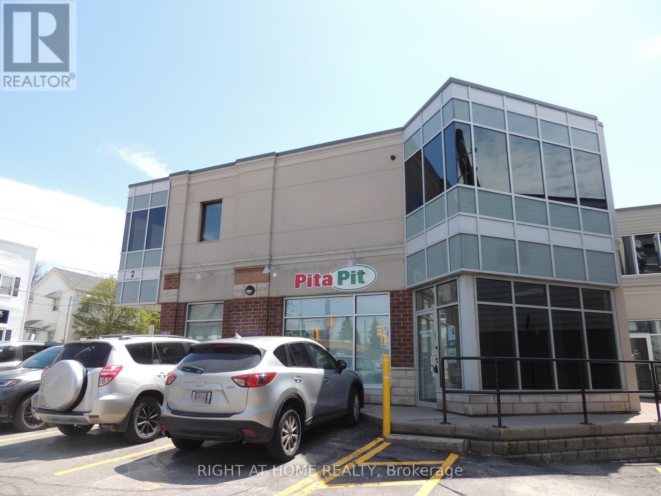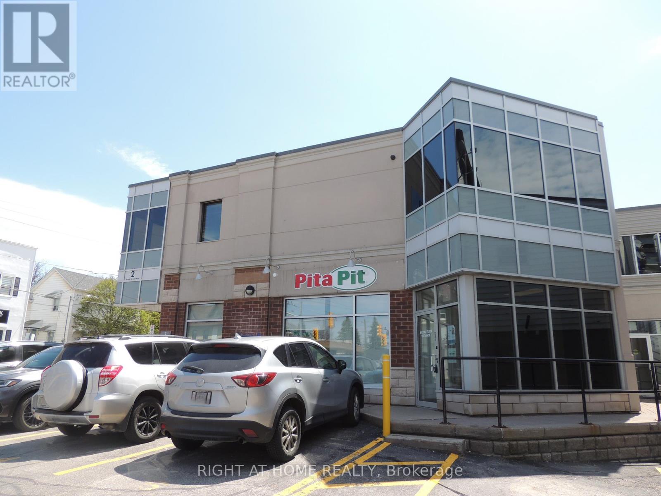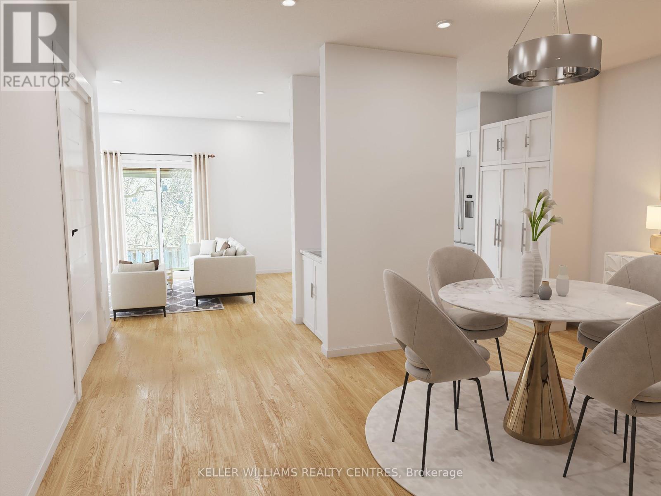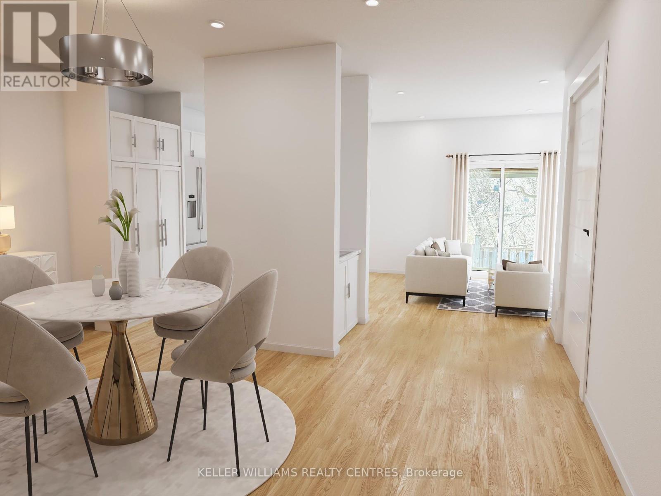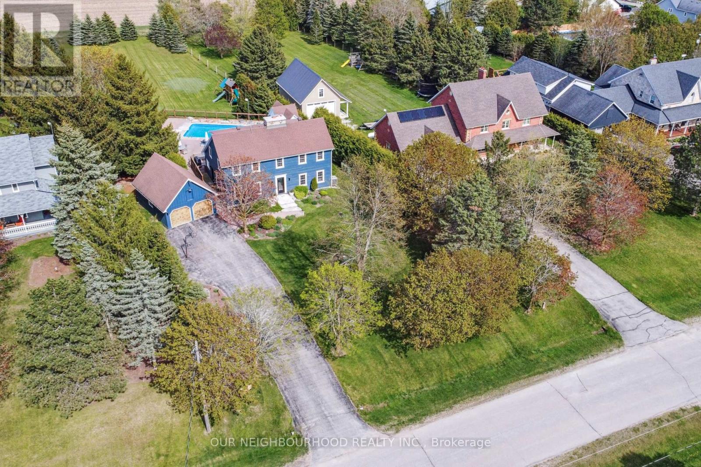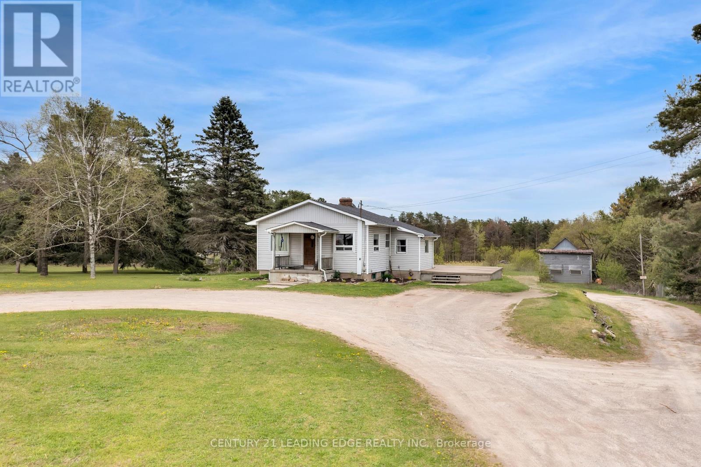6 Milne Court
Uxbridge, Ontario
Almost 6000 Square Feet OF Finished LIVING SPACE! One Of A Kind In QUAKER VILLAGE- Featuring A Custom Designed Self Contained Addition Built 2008! Floor Plan Suits Work From Home, Separate Studio Or In-Law Suite Needs. 5 Bedrooms-3 have Ensuite Baths. Extended Second Floor Provides A HUGE Primary Suite With Extensive Lounge Area. Basement Is Well Developed Offering A Spacious Media Room With Bar, Bathroom and Large Laundry Room Plus Storage. Enclosed Sunroom Off Kitchen Overlooks A Very Private Rear Yard W 9' Deep Pool-Extensive Covered Wrap-around Porches For View Taking Of This 1/3 Acre Corner Lot. Easy Walk to Quaker Village Schools & Quaker Common Park (With 3 KM Walking Trail ), Leash Free Dog Park & Downtown Amenities! **** EXTRAS **** 2 A/C's, 2 Furnaces 2008, 2012, Shingles 2008, 2 Water Heaters (Rs), Insulated Garage Doors 2020 (id:27910)
RE/MAX All-Stars Realty Inc.
52 Cemetery Road
Uxbridge, Ontario
Show Stopping Legal Two Unit Home on an Oversized 140 x 209' Private Lot in the Heart of Uxbridge. The Main House is 4 bedrooms and the 2nd Unit is fully self-contained, 2 storey with 2 bedrooms and a separate driveway! Gorgeous curb appeal with mature trees, landscaped entry and covered front porch with barn beam accents. Inside the floorplan flows easily, from the custom kitchen (Featured in HOUZZ) with top of the line appliances to the open concept living room with floor to ceiling windows overlooking the pool and landscaped yard. The formal dining room, large enough to fit an extended table for 10 or more, the office nook and powder room (with easy access from the yard) round out the main floor. The family room, accessed off the Kitchen, is a large, bright space with a 3 Pc bathroom and walk-In storage closet. The second floor features 4 bedrooms, including the principal suite with barn board feature wall, walk-in closet and 4 pc ensuite - 3 more generous sized bedrooms and convenient 2nd floor laundry. The main garage is an exceptional space with polyaspartic flooring, a dog wash station, gorgeous wood doors and parking for 3 vehicles. The backyard oasis is a key feature of this home and is highlighted from multiple walk outs, the 18 x 36' salt water pool with custom stone steps spanning the shallow end and walk out deep end is wrapped in pattern concrete decking with seating under the covered loggia with stone veneer wood burning fireplace - picture spending many a summer night by the cozy fire with the lights of the pool glistening. The legal 2nd unit is accessed from a separate driveway, enter from the side yard between the kitchen with granite countertops and patio slider to the deck and the living room with large window for natural light. Two bedrooms and the bathroom are on the second floor and this unit has a full basement with laundry and storage space. A direct hook Up 20KW Generator keeps both units going in the event of a power outage. **** EXTRAS **** Vacant Possession as of July 1st, Tenant was paying $2,500 a month (carries a $445,000 mortgage at 5.39%, 30 year am), Well for outdoor watering, 2nd Gas Meter Installed but not Unlocked (if you want to meter the 2nd Unit separately) (id:27910)
RE/MAX All-Stars Realty Inc.
5b/5c - 2 Brock Street W
Uxbridge, Ontario
Offering a 4-Month Net Rent Free Period with a 5-Year Lease, paying only the T.M.I. for the first 4months, Gas, Hydro and Water are all included in the T.M.I. This second level 1,666 square foot unit was recently professionally renovated and updated to welcome a new tenant. This unit boasts large open space, kitchen, private offices and roughed-in private washroom as well as access to two renovated tenant common washrooms. If desired, this Unit can be divided into two smaller units (683 sq. ft. & 983sq.ft.). Zoning allows for a wide variety of uses including personal service shop, office, retail, clinic, private school, fitness facility and much more. Onsite parking lot, close proximity to municipal parking lots and ample street parking. Located at the corner of Brock Street and Main Street in the heart of thriving downtown Uxbridge. (id:27910)
Right At Home Realty
5b - 2 Brock Street W
Uxbridge, Ontario
Offering a 4-Month Net Rent Free Period with a 5-Year Lease, paying only the T.M.I. for the first 4months, Gas, Hydro and Water are all included in the T.M.I. This second level 983 square foot unit was recently professionally renovated and updated to welcome a new tenant. The Unit Boasts a Reception Area, 2 Private Offices and Roughed-In Private Washroom as well as access to two renovated tenant common washrooms. Zoning allows for a wide variety of uses including personal service shop, office, retail, clinic, private school, fitness facility and much more. Onsite parking lot, close proximity to municipal parking lots and ample street parking. Located at the corner of Brock Street and Main Street in the heart of thriving downtown Uxbridge. (id:27910)
Right At Home Realty
18 Country Club Crescent
Uxbridge, Ontario
This Spectacular Executive Home is located in the Exclusive Gated Golf Community of Wyndance Estates. At just under 5000 sf, this Stunning Property is loaded w/Upgrades highlighted by Soaring 10' Ceilings on Main Fl & in 2nd Fl Hall; 9' elsewhere incl the Bsmt. Waffle Ceilings in DR & FR & Vaulted 15' Ceiling in LR brings an Added Dimension to the Bright & Open Main Fl. Kitchen feat Luxurious Leathered Granite Counters, High-end Appliances, Massive Island with Bkfst Bar & Convenient Servery with add'l Walk-in Fridge! Secluded Primary Retreat has Separate Sitting Area w/2-Sided Gas F/P; Dressing Rm/Closet w/Custom Built-ins & Elegant Ensuite Bath. All Bedrooms have Ensuites & W/I Closets. Sun-filled Backyard feat Huge 40' x 20' S/W Pool with Waterfall Feature & Tanning Deck; Outdoor Stone Kitchen with B/I Gas BBQ & Charcoal Smoker; Lrg Pergola w/Gas Htr. In addition to amenities, POTL Fee includes Water & Sewage charges. This is so much more than just an Amazing Home, It's a Lifestyle! **** EXTRAS **** Enjoy Exclusive Golf Privileges with your Deeded Platinum ClubLink Membership! Far too many Features & Upgrades to list. Please see the attached Feature Booklet for a more complete description. (id:27910)
Main Street Realty Ltd.
5c - 2 Brock Street W
Uxbridge, Ontario
Offering a 4-Month Net Rent Free Period with a 5-Year Lease, paying only the T.M.I. for the first 4months, Gas, Hydro and Water are all included in the T.M.I. This second level 683 square foot unit was recently professionally renovated and updated to welcome a new tenant. This unit boasts large open space and kitchen, as well as access to two renovated tenant common washrooms. Zoning allows for a wide variety of uses including personal service shop, office, retail, clinic, private school, fitness facility and much more. Onsite parking lot, close proximity to municipal parking lots and ample street parking. Located at the corner of Brock Street and Main Street in the heart of thriving downtown Uxbridge. (id:27910)
Right At Home Realty
5a - 2 Brock Street W
Uxbridge, Ontario
This Prime 2nd Floor 1761 sq/ft open concept unit boasts windows on two frontages and is adorned with an abundance of natural light and is located in the heart of bustling downtown Uxbridge at the corner of Brock Street West and Main Street. Zoning allows for a wide variety of uses including personal service shop, office, retail, clinic, fitness facility, private school and much more. Access to two recently renovated tenant common washrooms. Onsite parking lot, ample free street parking, close proximity to municipal parking lots. Offering a 4-Month Net Rent Free Period with a 5-Year Lease, paying only the T.M.I. for the first 4 months, Gas, Hydro and Water are all included in the T.M.I. (id:27910)
Right At Home Realty
18 John Harvey Street
Uxbridge, Ontario
Nestled on a quiet dead-end street, this stunning new build semi-detached home offers the perfect blend of modern luxury and functional design. The main floor boasts a bright open-concept layout with a kitchen, living, and dining area, perfect for entertaining. A designated office, walk-through pantry, and wet bar enhance functionality and style. Upstairs, the master bedroom features an ensuite and walk-in closet, while two additional bedrooms and a full bath with laundry provide ample space. The partially finished basement, roughed in for an in-law suite, offers options for your own personal touch. With modern amenities and a peaceful location, this home won't last long. Book your viewing today! (All images virtually created) **** EXTRAS **** Property includes Washer, Dryer, Dishwasher, Stove, B/I Microwave Hoodfan, all ELFs (id:27910)
Keller Williams Realty Centres
16 John Harvey Street
Uxbridge, Ontario
Nestled on a quiet dead-end street, this stunning new build semi-detached home offers the perfect blend of modern luxury and functional design. The main floor boasts a bright open-concept layout with a kitchen, living, and dining area, perfect for entertaining. A designated office, walk-through pantry, and wet bar enhance functionality and style. Upstairs, the master bedroom features an ensuite and walk-in closet, while two additional bedrooms and a full bath with laundry provide ample space. The partially finished basement, roughed in for an in-law suite, offers options for your own personal touch. With modern amenities and a peaceful location, this home won't last long. Book your viewing today! (All images virtually created) **** EXTRAS **** Property includes Washer, Dryer, Dishwasher, Stove, B/I Microwave Hoodfan, all ELFs (id:27910)
Keller Williams Realty Centres
37 Anderson Boulevard
Uxbridge, Ontario
OPPORTUNITY TO OWN 4.83 ACRES OF INDUSTRIAL LAND. SITUATED IN THE ANDERSON BUSINESS PARK. MINUTES AWAY FROM BOTH STOUFFVILLE AND UXBRIDGE. OUTDOOR STORAGE PERMITTED. GRAVELED AND FENCED YARD. SITE PLAN APPROVAL FOR APPROXIMATELY 82,314 SF, 33""6 CLEAR HEIGHT, 8 LOADING DOCKS WITH 84 SURFACE PARKING. **** EXTRAS **** FULL LEGAL DESCRIPTION: LOT 8, PLAN 40M2336, S/T EASEMENT IN GROSS UNTIL 2026 12 08 AS IN DR568402. SUBJECT TO AN EASEMENT FOR ENTRY AS IN DR1238811 TOWNSHIP OF UXBRIDGE. (id:27910)
RE/MAX All-Stars Realty Inc.
19 Smith Drive
Uxbridge, Ontario
This turnkey charming New England-style Salt Box home is built for entertaining. Features stunning exposed wood beams, Rumford wood burning fireplace(s), wide plank pine floors, natural stone, reclaimed brick throughout. Family-sized gourmet kitchen with easy access to backyard and garage. Home office overlooking the front yard. 3 bedrooms on the second floor, additional bedroom in the fully finished spacious basement. A private resort-like expansive backyard oasis includes an in-ground saltwater pool + pool house, sweeping east views over farm fields, cedar Muskoka playset, hot tub (2023), and fire pit. Plus, a detached two car garage with loft space, long driveway with built-in basketball net, backyard shed, more. A must-see home in the idyllic hamlet of Sandford. A short walk to the local public school and a quick drive from all the conveniences of Uxbridge surrounded by local cideries, golf courses, and renowned trail systems. **** EXTRAS **** All appliances, window coverings, pool supplies,and most light fixtures included. Too many features to list - please reach out for full list of inclusions. (id:27910)
Our Neighbourhood Realty Inc.
463 Durham Regional 21 Road
Uxbridge, Ontario
Lovely Property South of Uxbridge & East of Goodwood. Just Under 4 Acres Of Clear Flat Land Backing Onto The Durham Forest With Over 100 Acres Of of Public Walking Trails. Ideal Property For The Business Owner of Hobby Farmer. Huge 1836 Sq. Ft. Detached Shop With Truck Bay Door, Work Benches And Loft, Could Be converted To A Horse/Livestock Barn. Build Your Dream Home On This Property Wtih Wide Frontage Or Renovate The Existing, Spacious, 5 Bedroom Bungalow Boasting A Huge Basement Family Room With A Stone Fireplace And Walkout To Yard. many Beautiful Custom Built Homes In the Area. Located Across From The Estates of Wyndance And Golf Course. Great Artea Close to Goodwood, Uxbridge, Stouffville, Markham and Pickering. Easy Commute to GTA Via The 407 Or Lincolnville Go Station. Do Not Miss This Opportunity to Live In One of Nature's Finest Areas. **** EXTRAS **** Property Is Being \"Sold As Is\".Wide Lot Perfect For A Custom Home.Direct Access To Durham Regional Forest,Drilled Well 126 Feet.Basement Walkout At Ground Level. Huge Barn/Workshop.Do Not Walk The Property Without Appointment,Dogs on Guard. (id:27910)
Century 21 Leading Edge Realty Inc.

