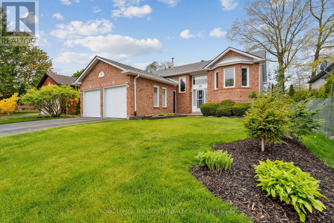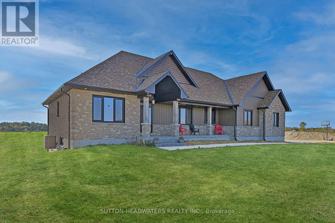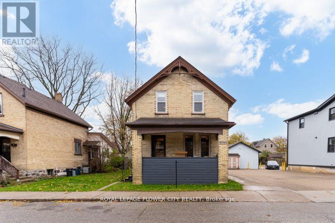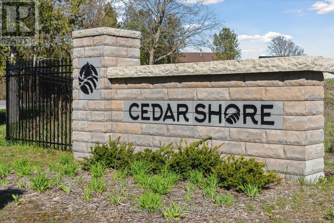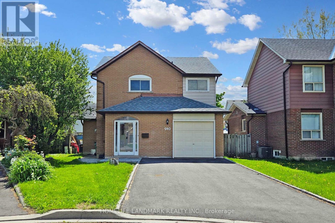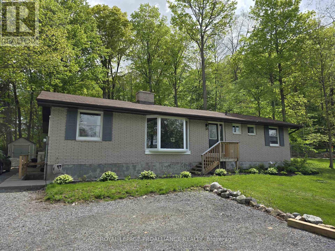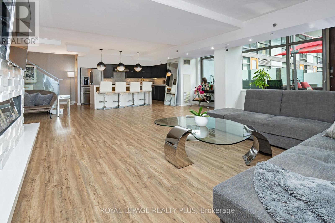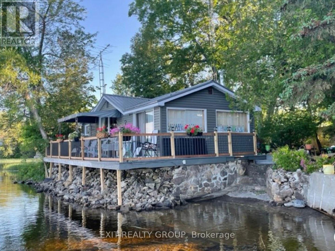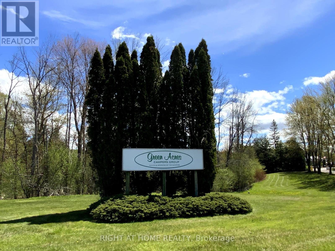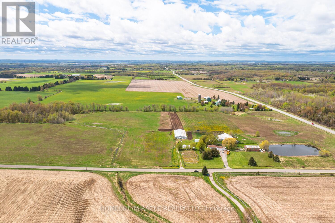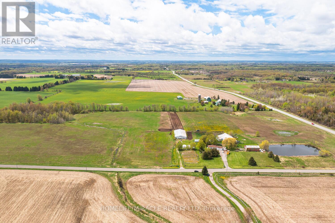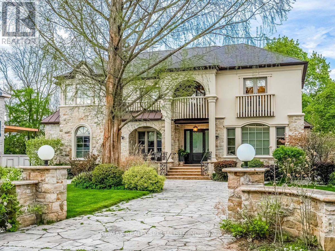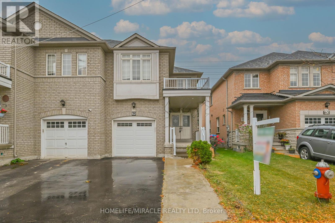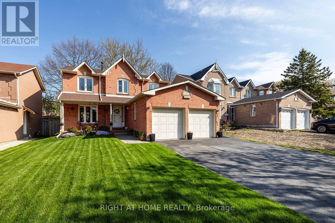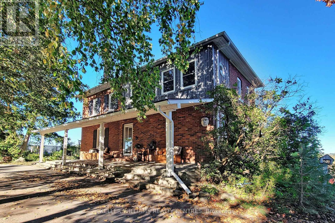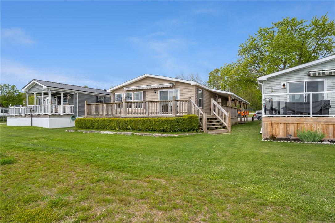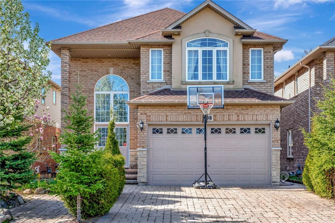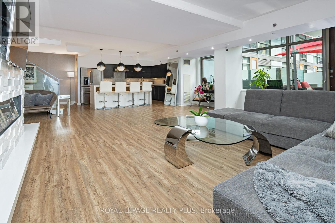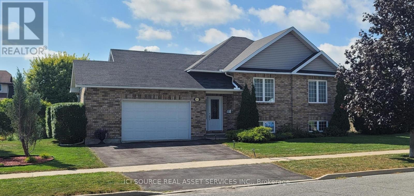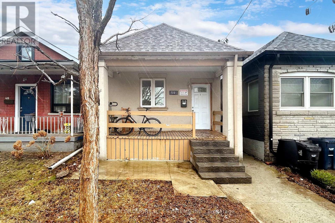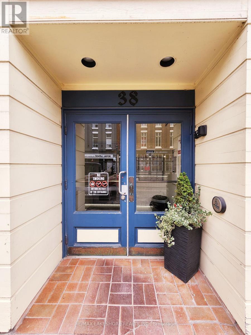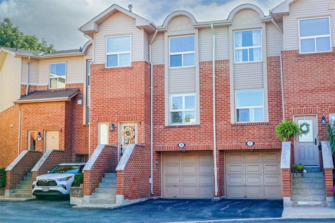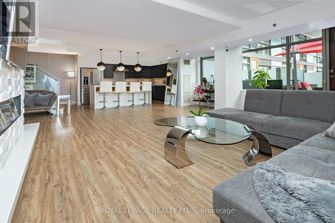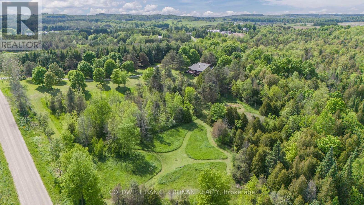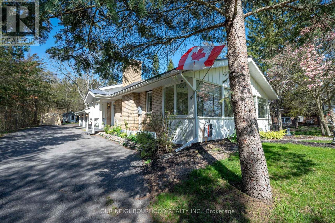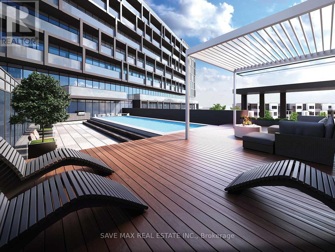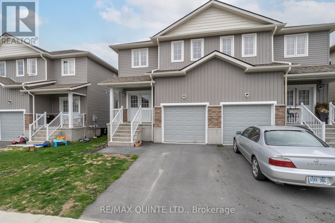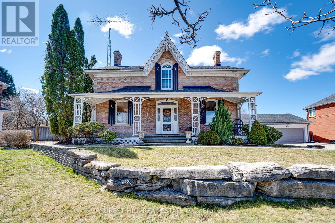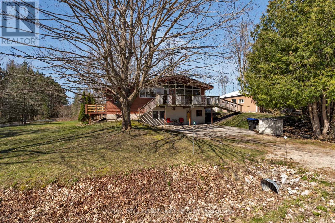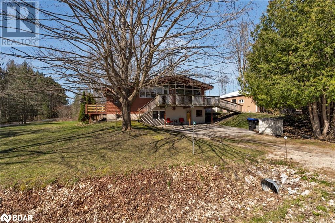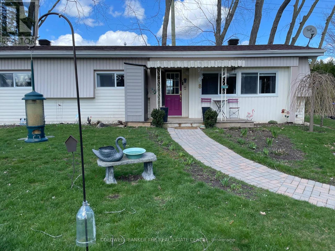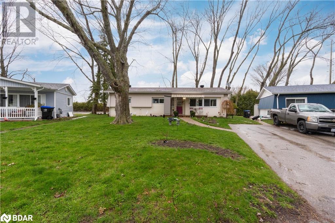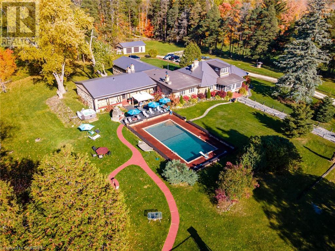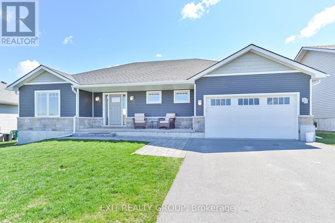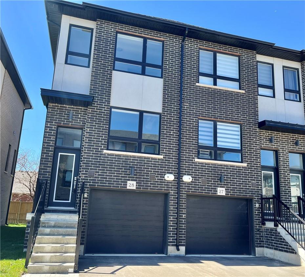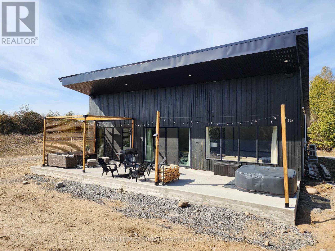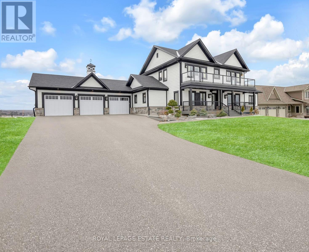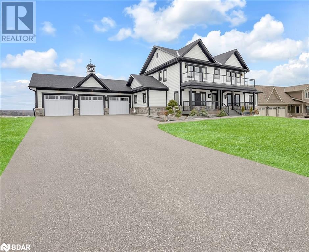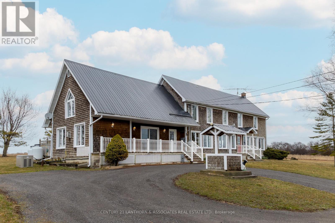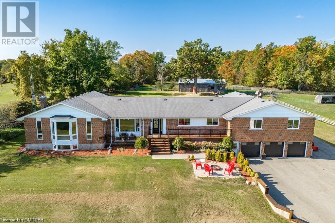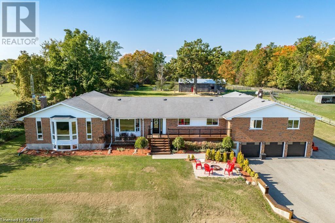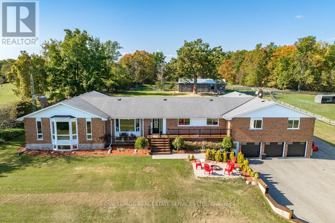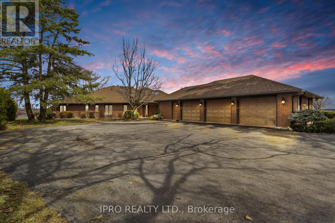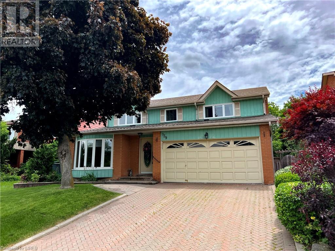17 Leo Boulevard
Wasaga Beach, Ontario
This beautiful Raised-Bungalow with the pride of ownership. From inside and out. With over 2500 sq/ft of total living space. With all the wonderful things that Wasaga Beach has to offer. this 3+1 Bdrm and 3 washroom is perfect for any family. The primary suite features a private 3-piece ensuite and walk-in closet, ensuring comfort and functionality. The inviting eat-in kitchen with a walkout to a deck seamlessly integrates indoor and outdoor living for seamless entertaining. The spacious Living and dining room are perfect for gatherings and offer ample space for relaxation and dining. the large Rec room boasts its own cozy fireplace and a convenient 3-piece washroom with above grade windows. Located in a vibrant community with easy access to schools, beaches, golf courses, and hiking trails, this home provides a perfect blend of relaxation and recreation for every lifestyle in a sought-after location that offers not just a place to live, but a lifestyle filled with endless possibilities. **** EXTRAS **** Furnace 2016, Shingles 2020, Driveway 2017, Water softener 2020. Gutter screens , BBQ gas Hookup. (id:27910)
Royal LePage Terrequity Fowler Group
374170 6th Line S
Amaranth, Ontario
Newer Build, Beautiful 3 Bed, 3 Bath W/O Bungalow Sits On Landscaped, 2.5 Peaceful Acres. Chef's Dream Kitchen w/ Commercial Grade Appliances, Massive Island, Separate Butler Pantry w/ 2nd Stove. Stunning Hardwood Throughout. Private Primary Bedroom w/5 pc Ensuite, Fabulous Main Floor Laundry w/ Lots of Storage. W/O Basement w/ Finished Rec. Rm/ Bedroom. Enjoy Gorgeous Views of Country Fields From The Massive Great Room Window, As You Sit By The Gas Fire Place. Bring your Family to The Peace Quiet Of Country Living Yet Close to Schools and Amenities. **** EXTRAS **** Public Open House Sunday July 7th, 2-4 pm (id:27910)
Sutton-Headwaters Realty Inc.
45 Princess Street E
Waterloo, Ontario
In The Heart Of Uptown Waterloo & Steps To Transit & LRT & UW & WLU. (Universities) The Current Zoning On The Property Permit's Up To 20 Meters In Height And A 6 Story Building. The Right Investor Has The Potential To Buy Multiple Properties On Princess St And Develop It Into A Low Rise Condo Or Stack Townhouse Project. Currently The House Has Three Large Rooms On The Main Floor With A 2 Piece Washroom And A Kitchen. Upstairs Has A Full One Bedroom Apartment With Washroom And Laundry. The Side Entrance To The Basement Makes It Possible To Be Developed Into A One Bedroom Basement Apartment. Hardwood Floors Throughout. Well Maintained And Completely Renovated Home Provides A Unique Opportunity For The Right Investor. New Furnace And 6 Appliances. Upgraded Washrooms. 6 To 8 Parking Spots. Minutes Away From The New Strata Condo Project Being Developed. (id:27910)
Royal LePage Flower City Realty
592 Osler Court
Cobourg, Ontario
Welcome to the prestigious lake side community of Cedar Shore. This picturesque private enclave of just 14 custom built villas offers a peaceful retreat with ample opportunities for outdoor recreation and relaxation. Your premium custom build lot, ideally situated to provide breath taking unobstructed views of Lake Ontario, is one of only two lots permitting an additional living space in a carriage house loft over the garage- providing a perfect opportunity for multi-generational living or additional income. Ideally situated close to all amenities, public schools and Trinity College School, and the 401- just 90 minutes to Toronto. Buyer to cover the cost and do their due diligence regarding development charges and building permits. **** EXTRAS **** Sellers recent survey (id:27910)
Coldwell Banker - R.m.r. Real Estate
940 Monte Carlo Court
Mississauga, Ontario
Safe And Quiet Court Location, Deer Run Location! *Exclusive ""Deer Run"" Location! *Quiet Cul-De-Sac ,Detached House In Central Mississauga. Close To All Amenities. Shopping, HighWay, Central Center Of Mississauga. (id:27910)
Homelife Landmark Realty Inc.
1460 Wallbridge Loyalist Road
Belleville, Ontario
This five bedroom raised bungalow is the perfect balance of rural living and access to the convenience of the city. A five minute drive from the city of Belleville, and a five minute walk from Tuckers Corners. This property features ample parking with designated spaces to accommodate a large family, students from the nearby college, or short-term guests visiting the many beautiful destinations in the Hastings & Prince Edward County. Enjoy the view of the freshly landscaped backyard from your spacious sunroom while the aroma of wood burning heat fills the air. (id:27910)
Royal LePage Proalliance Realty
117 - 55 Stewart Street
Toronto, Ontario
Luxury 1 hotel condo/rare corner suite located on main floor with street access (five star)king and wellington/absolutely stunning 4 bedroom/4 baths with 2723+ sq ft gorgeous electric fireplace floor to ceiling carreramarble/spectacular views with resort style amenities and rooftop pool with great a restaurant and bar Harriet. Fabulous location for a doctor/lawyer or dentist don't miss this opportunity. **** EXTRAS **** Fully Furnished through out. (id:27910)
Royal LePage Realty Plus
16c Macdonald Crescent
Madoc, Ontario
This waterfront property offers exclusive living with breathtaking sunset and sunrise views. The brand-new deck provides the perfect vantage point to watch boats sail by all day long. Enjoy a relaxing lunch, dinner, or evening cocktails while taking in the beautiful sunset. The spacious yard is perfect for playing games or sitting by the firepit. A 40-foot dock is available for boats, fishing, or swimming. The property features three bedrooms and one beautifully appointed washroom with a new compostable toilet and stand-up shower. The inviting kitchen is perfect for family dinners. Fully furnished, with new vinyl siding and a metal roof that won't need attention for decades, this property is low-maintenance. The abundance of trees provides plenty of shade, while numerous windows allow natural light to brighten each room. This amazing property - no boat required for access, thanks to a convenient bridge access is perfect for anyone seeking a peaceful and picturesque retreat. (id:27910)
Exit Realty Group
16f Macdonald Crescent
Madoc, Ontario
Spacious three-season, four-bedroom waterfront cottage Just 2 hours from GTA and Ottawa. Nestled on a private island in Madoc, Ontario and accessible by a charming footbridge for the exclusive use of the 7 cottage owners (all freehold). This cottage features two spacious living areas, perfect for hosting gatherings. The wood stove, is WETT compliant and provides cozy warmth on cooler days, while the semi-wrapped deck offers stunning lake and sunset views. Both washrooms feature new compostable toilets for convenience and eco-friendliness. Furnishings and appliances are included, quick closing available so that you can enjoy summer and fall. Moira Lake is renowned for its excellent fishing opportunities. Moira Lake is known for great fishing and this cottage enjoys privacy and wonderful sunsets. Grocery store, LCBO, hardware store and restaurants are just 5 minutes away. This hidden gem, with a little TLC, is waiting to become your dream getaway or a lucrative investment property through Airbnb. Don't miss this rare opportunity to own an affordable piece of paradise on Moira Lake! (id:27910)
Exit Realty Group
3 Woody Way Boulevard E
Georgina, Ontario
A dream come true for anyone looking for a cozy retreat close to Toronto. The 2 + 1 bright and cozy mobile home in Green Acres Campers Group Park offers a perfect blend of comfort, convenience, and natural beauty.Located in the York Region, this prestigious park is owned and operated by its residents, ensuring a sense of community and care. Its short commute from the Greater Toronto Area makes it an ideal escape from city life, with easy access to Lake Simcoe and a variety of outdoor activities like golfing and fishing.The mobile home itself is in excellent move-in condition, featuring a newly added Florida room, 2 + 1 bedrooms, a living room area, a bathroom with cabinetry, and a gourmet-style kitchen. The manicured garden provides a lovely space for gatherings with family and friends, adding to the charm of the property.The park's fantastic amenities, including 24/7 security surveillance, a children's playground, a large outdoor swimming pool, a clubhouse, and ample recreational and storage areas, ensure there's always something to do for residents of all ages. The pet-friendly policy adds an extra layer of warmth to the community.With a seasonal schedule running from April 1st to October 31st, residents have plenty of time to enjoy the park throughout the warmer months. And even in winter, they can make short visits, although stays are limited to three consecutive days.The annual site maintenance fee is reasonable, making this retreat accessible to many. Plus, the free resident parking pass to Georgina Parks and optional boat launch access to Lake Simcoe and marina parking further enhance the experience, providing additional opportunities for exploration and enjoyment.Overall, this mobile home in Green Acres Campers Group Park offers a perfect blend of comfort, convenience, and community, making it an ideal getaway for families and friends looking to enjoy cottage life near Toronto. **** EXTRAS **** air conditioner, water supply, hydro, sewer. Onsite All seasonal Boat Parking available for $150 for the season. (id:27910)
Right At Home Realty
18330 Mountainview Road
Caledon, Ontario
49.22 Acres Caledon Estate. Incredible corner property with rolling picturesque views. features includes a Charming 3 Bedroom, 2 Car Garage Bungalow with Multi use other Buildings including a Barn & Storage space. Excellent manicured Lawns & Garden. small Pond, 2 Driveways. Perfect Commuter location close to East Village. Located on South West corner of Charleston rd & Mountainview Rd. 15 minutes to Orangeville, 20 minutes to Brampton, 35 minutes to NewMarket. Numerous trails near by: Glen Haffy, Island Lake Conservation, Bruce Trail and Forks of the Credit all less than 20 minutes away. **** EXTRAS **** 2 Extra Large Barn for Storage and Live Stock purpose ,Large Drive in Shop. (id:27910)
Homelife/miracle Realty Ltd
18330 Mountainview Road
Caledon, Ontario
49.22 Acres corner farm house with Charming 3 Bedroom, 2 Car Garage, Multi use other Buildings including Two Barns ,Storage space ,Drive in Shop . Excellent manicured Lawns & Garden. small Pond, 2 Driveways. Perfect Commuter location close to East Village. Located on South West corner of Charleston rd & Mountainview Rd. 15 minutes to Orangeville, 20 minutes to Brampton, 35 minutes to NewMarket. Numerous trails near by: Glen Haffy, Island Lake Conservation, Bruce Trail and Forks of the Credit all less than 20 minutes away. **** EXTRAS **** 2 Extra Large Barn for Storage and Live Stock purpose ,Large Drive in Shop. (id:27910)
Homelife/miracle Realty Ltd
295 Belvenia Road
Burlington, Ontario
This stunning 2 Storey home is truly a rare find in lovely Shoreacres! This architecturally designed and spectacularly elegant house features 6,750 sq. ft (including Basement). Built with great attention to detail. Includes marble trims, molding, Brazilian hardwood ,natural stone, Swarovski fixtures, vaulted & coffered ceilings. The grand foyer invites you to a stunning spiral staircase .Private dining room & living room with a gas fireplace. Den with built-in cabinets. 2 piece powder room. Gourmet kitchen with plenty of natural light, granite counters, built-in appliances & wine cooler. Open concept that flows into a relaxing family room with a gas fireplace, custom built exertainment unit & access to a private large fenced backyard. 4 spacious bedrooms each with en-suite baths & private balconies. Primary bedroom features 2 walk in closets, 2 sided built-in fireplace, built-in cabinets with a cooler, spa bath & separate shower & walk out to wrap around balcony. 2 office spaces. Large basement with recreation room, bedroom, games room, cold room, sauna and 3 piece bathroom. Located within walking distance to the lake, schools and parks. Minutes from all amenities, public transit and major highways. Entertainers Dream!!! Move In And Enjoy!! **** EXTRAS **** (Wolf) S/Steel Stove, (Miele) Built-ln Oven & Microwave, (Miele) Built-ln Dishwasher, (Miele)B/in Espresso Machine Built-ln Sub Zero Fridge. Washer, Dryer, Basement S/Steel Fridge, Freezer, Window Coverings, Swarovski Fixtures, Studio/Shed. (id:27910)
RE/MAX Realty Specialists Inc.
62 Amethyst Circle
Brampton, Ontario
A+++ Located In High Demand Area, Come & Check This Beautifully Kept & Well Laid-Out All Brick Semi-Detached 3 bed 3 bath W/Sep.Entrance Thru Garage To 1-Bedroom Finished Basement. Bright clean specious, 4 bedroom Semi-Detached in excellent neighborhood. New Furnace and roof done in 2022, Hardwood floor on ground & upper level. Spacious Eat-In Kitchen W/Walk-Out To Wooden Deck & Privately Fenced Backyard, No houses on the Back, Second corner house with Spacious Garage & deep Lot, Specious Basement With Full Washroom!! Located Close To Schools, Buses, Parks, Hwy 50, Hwy 427, Hwy 407 & Hwy 7 ** Shows B-R-I-G-H-T & Clean! (id:27910)
Homelife/miracle Realty Ltd
765 Barnes Crescent
Oshawa, Ontario
Built in 1989, This Beautifully Kept All Brick Family Home is Located in the Gorgeous and Mature Neighbourhood of Northglen on the N/E Whitby Border; Sought After For Proximity to Schools, Shopping, Highways and More! Features Include Gorgeous Luxury Vinyl Tile Floor Throughout Main, Super Family Sized Kitchen, Complimented by Loads of Storage and Counter Space With Convenient Walk Out to a Stunning Treed and Fully Fenced Rear Yard with Multiple Decks for Those Family BBQ's You'll Want to Host! Back Inside, Main Floor Family Room Boasts Romantic Wood Burning Fireplace, Light Bright Separate Dining / Living Rooms, (French Door) Main Floor Mud Room with Laundry With Interior Access to the Double Garage and Walks Out to Side Yard and Garden Shed! Rounded Staircase Takes You to the Private Area, Primary Suite Includes Walk In Closet and Four Piece Ensuite Bath, Three Additional Bedrooms are Generous and Bright! The Whole Family Will Enjoy Kicking Back in the Finished Lower Level With Wet Bar, Games Area, Movie Area and Relaxing Spa. Approximately Ten Minute Drive to Highways 401 and 407 and Beyond! **** EXTRAS **** Fully Fenced, Rear Decks, Landscaped, Tiled Front Verandah, Double Attached Garage has Two Separate Doors & Interior Access (id:27910)
Right At Home Realty
13239 Concession 5 Road
Uxbridge, Ontario
A Rare Find! Picturesque Hilltop Farm And Sanctuary, 5 Bedroom 3 Bathroom Home on 100 acres. In the Rolling Hills Of Uxbridge, On The Largest Contiguously Forested Watershed Of Lake Simcoe, Wildlife Diversity Abounds. Gorgeous Hardwood Floors, Some Repurposed From Casa Loma, Lead You Through Your Farm Home, Where Charm Unites With Modern Upgrades. All Spacious Rooms, Including Beautiful Large Family Kitchen With Spectacular Views As Far As The Eye Can See. Main Floor Modern 1-Bedroom Nanny/In-Law Suite To Host Family Or Guests. Homes Systems All Maintained And Upgraded To Suit The Most Cautious Buyer. See Attached List To Ease Your Mind On Heating, Cooling, Well Water, Septic And All Working Systems. Park Your Electric Vehicle With Confidence In The New(2021) 24'X32' Garage Wired For Your Level 2 Charger. Explore The Sturdy Century Barn, Orchard, Fields, Award Winning Land Management Plantings, And Pond. Extras: 2004 Large Addition & Septic System; 2015 New Water System, Chimneys Rebuilt, New Roof; 2016 New A/C; 2021 New 24'X32' Garage, Furnace And More!! **** EXTRAS **** See Attached (id:27910)
Keller Williams Realty Centres
340 Front Road, Unit #60
St. Williams, Ontario
Are you looking for somewhere to put your boat in the water and enjoy being by Lake Erie? This beautiful double-wide 4-season modular home could be the place to relax and enjoy being by the water. This 50+ community offers a peaceful retreat to unwind or live by the lake all year. Two bedrooms allow you to have guests come and share the beautiful sunsets you will see both from the full windows in the living room or sitting out on your oversized deck. Full kitchen and dining make entertaining a breeze. ( Propane $1027 yr 2 tanks, Water $105 yr, Amps 60) ($667.93 monthly notice given to sellers for July 1st) Boat slips are available. Forestry Road to Front Road (768). billboard ( Rowan Bluffs) turn left onto the gravel drive and proceed downhill gravel road. (id:27910)
Realty Network
98 Kendrick Court
Ancaster, Ontario
Welcome to a great family home in an excellent Ancaster location near schools, parks, and with quick highway access for commuters. The grand two storey foyer welcomes you with its large windows that allow plenty of light into the main level. Large principal rooms make this home great for entertaining family and friends, whether dining in the formal dining room, or in the large eat in kitchen with breakfast bar, adjacent to the family room with its gas fireplace. There are hardwood floors on both the main and upper level of this home, including all four bedrooms. The large primary suite has a walk-in closet and access to the ensuite bathroom, with its soaker tub and separate shower. The front bedroom is equally large, with large windows and vaulted ceiling detail, and there are an additional two bedrooms plus a second full bathroom. The basement level has been partially finished with insulation and some drywall and framing for a bedroom, rough-ins for bathroom, kitchen and second laundry room. Outside, no detail has been overlooked in the maintenance-free yard with interlock patios in front and back, trees and gardens, a gazebo and concrete pad for a future outdoor kitchen, and conduits for exterior lighting, water and gas lines. This home is all ready for your personal touches - book your private viewing today! (id:27910)
Royal LePage State Realty
117 - 55 Stewart Street
Toronto, Ontario
LUXURY HOTEL CONDO/ RARE CORNER SUITE LOCATED ON MAIN FLOOR WITH STREET ACCESS ( FIVE STAR ""1 Hotel"" /(KING AND WELLINGTON) ABSOLUTELY STUNNING 4 BEDROOM/4 BATHS WITH 2723+ SQ FT GORGEOUS FIREPLACE FLOOR TO CEILING WITH A CARRARA MARBLE/SPECTACULAR VIEWS WITH RESORT AMENITIES AND ROOFTOP AWARD WINNING POOL + (HARRIETS ROOFTOP BAR AND RESTAURANT)YOUR OPPORTUNITY TO LIVE A TRULY LUXURIOUS LIFE STYLE!!! NOTE ZONING+++++++++++Live and work from your home. Perfect location for a Lawyer, Dentist or Luxury Medical Spa. CRE ZONING Commercial/Residential/Employment Zoning. SPECTACULAR!!!!!!!! **** EXTRAS **** +++2 UNDERGROUND PARKING SPOTS/LOCKER/ALL APPL/WINDOW BLINDS/ALL LIGHT FIXTURES/BEAUTIFUL LAMINATE FLRS THRU OUT/STAINLESS STEEL BBQ/CLOSET ORGANIZERS THRUOUT/UP TO DATE VIDEO SECURITY SYSTEM T/O/COMPLETE KITCHEN BAR IN MBR/3. VALET PARKING (id:27910)
Royal LePage Realty Plus
1253 Daprat Avenue
Cornwall, Ontario
NEW PRICE $625,000 Welcome to this Elegant and Spacious Perfect Family home, a 3-bedrooms, 2 large Bathrooms, located on a quiet street in a very nice family neighborhood. This Exceptionally well maintained 1510 Sq Ft Family home offers bright sun filled Open concept Living / Dining Room and Kitchen, a study/office, and a large open family room with a gas fireplace. Floor-to-ceiling picture windows, polished hardwood floors, French Patio doors, covered terrace. Fully finished lower level includes a family room, a spacious laundry room, large closets, a picturesque and private back yard on a double lot. A 1.5 garage, a 4 vehicles driveway, New water-on-demand system and a Hybrid Dual Fuel Gas + Heat Pump with Airco natural gas furnace with a Hepa Air Cleaner. This is a ready-to-move-in remarkable true family home on an exceptionally beautiful double lot. Flexible Closing date, the preferred timeline for closing would be from August to November 2024. **** EXTRAS **** Large Double lot . New W on Demand System, Hybrid Dual Fuel Heat Pump, Arco Natural Gas Furnace,Hepa Air Cleaner, professionally remodeled finished bathrooms.*For Additional Property Details Click The Brochure Icon Below* (id:27910)
Ici Source Real Asset Services Inc.
17 Rosemary Court
Prince Edward County, Ontario
Welcome to your next home sweet home in Picton, Ontario! This charming 2 bed, 2 bath end unit townhouse-style condo offers an open layout to maximize space and light boasting 1300 square feet. With a walk-out deck attached to the den and an additional balcony off the dining area, there's no shortage of space to enjoy Summer in the County! The partially finished walkout basement is awaiting your creative vision; with a rough-in for a gas fireplace and bathroom this could be your cozy retreat. Perfectly placed with quick access to all your daily amenities in the heart of Prince Edward County. Enjoy the experience of home ownership without having to worry about the maintenance. **** EXTRAS **** Condo fees include: Building insurance, common elements, landscaping, parking, roof, private garbage and snow removal. (id:27910)
Century 21 Lanthorn & Associates Real Estate Ltd.
50 Brownville Avenue
Toronto, Ontario
Welcome to 50 Brownville Avenue, Great Location, Steps to To Eglinton Crossroads LRT. Walk To All Amenities, Restaurants, Supermarket, , Fully Detached Extensively Renovated Bungalow With 4 Self Contained Units, 2 Bachelor Apartments On The Main Floor Plus 2 More Bachelor Apartments In The Basement, All With Private Entrances, 4 Kitchens, 4 Bathrooms, High Efficiency Heating, Heated Walkway, 2 Car Parking Thru Laneway, Circuit Breakers, Number Locks, Surveillance Cameras, Shared Laundry Area, All New Materials, New Drywall, New Insulation, New Flooring, New Wiring, New Plumbing, New Roof. **** EXTRAS **** 4 Stoves, 4 Fridges, 4 Microwave Fans, Washer, Dryer, New High Pressure Gas Furnace Airman Technology Maxair 50e & Equipment, Central Air Conditioning & Equipment, All Electric Light Fixtures, All Window Coverings Belonging To Sellers (id:27910)
Sutton Group Realty Systems Inc.
26b - 85 Mullin Drive
Guelph, Ontario
Surround yourself with nature in this beautiful brand-new sunlit condo on the edge of the Guelph Lake Conservation Area. This unit includes a spacious kitchen with stainless steel appliances, and white quartz countertops throughout, off the family room are terrace doors out to a deck to enjoy the view of the pathway, and the master bedroom includes a walkout to your private backyard. Close to all amenities but far enough to enjoy the tranquility of the peaceful surroundings. Occupancy June 2024. Some of the pictures are virtually staged. (id:27910)
Real One Realty Inc.
302 - 38 Walton Street
Port Hope, Ontario
Trendy executive-style living awaits in this one-bedroom apartment at 38 Walton Street. Enjoy stunning views of downtown from the top floor of one of Port Hopes most iconic locations. Walking distance to everything the town has to offer, including some of the best coffee shops, boutiques, public parking and of course, THE BEACH! This well-maintained building provides 2 secure entrances, spacious stairwells plus elevator for convenient access and new in-building coin operated laundry facilities. Monthly rent is $1775 plus utilities. Ideal for quiet professionals. Quality references will be required for application. (id:27910)
RE/MAX Lakeshore Realty Inc.
1540 Reeves Gate, Unit #16
Oakville, Ontario
Welcome to the heart of Glen Abbey, where this stunning 3-bedroom townhouse awaits its new owner. Nestled in the ever-popular Glen Abbey neighborhood, this home offers the perfect blend of comfort and style. The open concept main level is designed with your entertainment needs in mind. Whether you're hosting a gathering with friends or enjoying a cozy night in, this space is ready to accommodate your lifestyle seamlessly. Step into your sanctuary and be greeted by the spacious primary bedroom with a luxurious ensuite bathroom and a chic closet featuring a trendy barn door. It's the ideal private retreat you've been dreaming of. But there's more! The finished basement is a true gem, complete with a walkout to your beautiful yard and an electric fireplace that adds warmth and ambiance to your evenings. It's the perfect spot to unwind after a long day. Don't miss out on the opportunity to call this charming Glen Abbey townhouse your own. (id:27910)
RE/MAX Escarpment Golfi Realty Inc.
117 - 55 Stewart Street
Toronto, Ontario
LUXURY HOTEL CONDO/ RARE CORNER SUITE LOCATED ON MAIN FLOOR WITH STREET ACCESS ( FIVE STAR ""1 Hotel"" /(KING AND WELLINGTON) ABSOLUTELY STUNNING 4 BEDROOM/4 BATHS WITH 2741+ SQ FT GORGEOUS FIREPLACE FLOOR TO CEILING WITH A CARRARA MARBLE/SPECTACULAR VIEWS WITH RESORT AMENITIES AND ROOFTOP AWARD WINNING POOL + (HARRIETS ROOFTOP BAR AND RESTAURANT)YOUR OPPORTUNITY TO LIVE A TRULY LUXURIOUS LIFE STYLE!!! NOTE ZONING+++++++++++Live and work from your home. Perfect location for a Lawyer, Dentist or Luxury Medical Spa. CRE ZONING Commercial/Residential/Employment Zoning. SPECTACULAR!!!!!!!! **** EXTRAS **** +++2 UNDERGROUND PARKING SPOTS/LOCKER/ALL APPL/WINDOW BLINDS/ALL LIGHT FIXTURES/BEAUTIFUL LAMINATE FLRS THRU OUT/STAINLESS STEEL BBQ/CLOSET ORGANIZERS THRUOUT/UP TO DATE VIDEO SECURITY SYSTEM T/O/COMPLETE KITCHEN BAR IN MBR/3. VALET PARKING (id:27910)
Royal LePage Realty Plus
487283 Sideroad 30
Mono, Ontario
Escape to the secluded beauty of the Hills of the Headwaters, where this 12.22-acre retreat awaits. Follow the winding, tree-lined driveway to discover over 4000 sq ft of living space filled with natural light and breathtaking views of nature. Inside, you'll be greeted by high ceilings, warm wood accents, and large windows that showcase the beauty of the outdoors. The main floor features a peaceful primary suite, easily accessible laundry, a home office, and welcoming living and dining areas with hardwood floors. Step out onto the deck to bask in the peaceful surroundings or gather in the chef's kitchen, filled with sunlight from its south-facing wall of windows. With Caesar stone countertops and high ceilings, this area is ideal for creating culinary masterpieces and memorable experiences. Upstairs, two bedrooms, a cozy living area, and a luxurious 5-piece bath with heated floors, provide ample space for relaxation. Downstairs, the lower level is a bright, open layout with a walk-out to the patio, offering seamless indoor-outdoor living. Outside, explore the expansive property along winding trails or retreat to the two-story shop, complete with a wood stove and skylights. Conveniently located near Highway 89, Highway 10, and Airport Road, this haven provides convenient access to dining, shopping, hiking, and biking, creating the perfect escape for those seeking both. peace and convenience. **** EXTRAS **** Tons of updates Geothermal Water Furnace 2019, water heater 2016, Roof 2016, dishwasher 2019, fridge 2024, painted 2024, deck painted 2024, hardwood 2024. (id:27910)
Coldwell Banker Ronan Realty
6656 County Road 50 Road
Trent Hills, Ontario
Don't miss the Opportunity to view this Summer Paradise nestled near the Scenic Trent River. This year round 2 Bedroom, 3 Bath charm is located just minutes to quaint downtown Campbellford. The View from the Sunroom is the perfect place to enjoy the spectacular view of the River and to enjoy your morning coffee or witness a beautiful Sunrise. Open floor plan offers a very cozy fireplace. A large paved Driveway leads to the 28x30 attached, 2 car Garage that is the hobbyist's dream. The location offers easy access to Boating and Fishing. This very well maintained home has so much to offer from the low maintenance roof to all of the recent upgrades. **** EXTRAS **** OPEN HOUSE SUNDAY JULY 14 FROM 1:00 TO 3:00 (id:27910)
Our Neighbourhood Realty Inc.
B317 - 3200 Dakota Common
Burlington, Ontario
PRICED TO SELL, 991 + 114 Sq Ft, 3 BED 2 BATH, 2 PREMIUM PARKING SPOTS + Locker, OUTDOOR POOL, Smart Entry System, Brand New, Less than a year old. Lots of windows & natural sunlight into the unit. Walking distance to grocery & restaurants, enjoy abundance of amenities like BBQ, Patio, Gym & Yoga Studio, Steam & Sauna Wellness Lounge, Party/Meeting/Games Room, Pet Spa, & Outdoor Courtyard. Internet included in maintenance. PERFECT FOR FIRST TIME HOME BUYERS. **** EXTRAS **** 4 Fobs (id:27910)
Save Max Real Estate Inc.
6 Tegan Court
Loyalist, Ontario
Attention first time home buyers or investors! Introducing this charming semi-detached home, offering affordable yet spacious living with 3 bedrooms and a generously sized backyard, perfect for outdoor gatherings and leisurely activities. This home is located near the KINGSTON in the beautiful town ODESSA ! This residence boasts proximity to nature's beauty while still being conveniently located near all essential amenities. With some tender loving care, this home has the potential unfinished basement to be transformed into a 1 bedroom & 3 piece bathroom your unique tastes and preferences. The extremely large primary bedroom is located on the 2nd level next to the other 2 bedrooms with the 3 piece bathroom & walk in closet. Whether you are seeking peace or excitement, this home offers the ideal balance of comfort, convenience, and potential for your dream starter home to come to life.This Beautiful semi-detached home is a spacious 1340 Sqft open concept home with private driveway & single attached garage. **** EXTRAS **** offer accepted anytime (id:27910)
RE/MAX Quinte Ltd.
152 School House Road
Prince Edward County, Ontario
Welcome to this meticulously maintained 4 bed, 2 bath bungalow, a true oasis on just under 29 acres of serene, treed land. As you approach the home, you are greeted by beautiful landscaping with lush gardens and a charming front porch, setting the tone for the warmth and comfort that awaits inside. Step into a bright and inviting space flooded with natural light, where main floor living is at its best. The layout is thoughtfully designed, with a cozy living room with wood burning fireplace and a spacious primary suite on one side, and an open concept kitchen/dining area and three additional bedrooms on the other side. Generous storage space throughout. The potential for an in-law suite adds to the versatility of this property. Outside, the spacious back deck beckons for relaxation and entertainment, overlooking an above ground saltwater pool that promises endless summer fun and easy maintenance. Additional features include a detached 2-car garage and a quaint bunkie for extra space or a peaceful retreat. Located on a quiet road just 15 minutes outside of Picton, this property offers the perfect blend of privacy and convenience. Easy access to picturesque Sandbanks & tranquil Point Petre Conservation Area. Don't miss this opportunity to own a slice of paradise where every detail has been lovingly cared for, creating a haven you'll never want to leave. **** EXTRAS **** Main House 2008, Addition 2014 (living room + primary suite), Garage 2010, Metal roofs 2023, Owned HWT 2023, Cement floor in crawl space. (id:27910)
Chestnut Park Real Estate Limited
26 Hadley Court
Aurora, Ontario
Truly the Unicorn of Aurora, this Century home offers Victorian charm with modern day luxury. Premium corner lot on Cul de Sac, with beautiful Curb Appeal, set on 0.6 Acre lot with an inground saltwater pool and pergola. Renovated Chef's kitchen with all the amenities one could desire. Excellent location! Walk to T&T supermarket, restaurants. Close to park, schools, & public transit. Minute's drive to shopping plaza, go train station, Highway 404, golf club and much more (id:27910)
Forest Hill Real Estate Inc.
1166 Gill Road
Springwater, Ontario
House and Shop on a private setting. Unique house, interesting ceiling lines and windows. Raised bungalow with 2 plus 1 bedrooms. Lots of outdoor storage area on property for boats, trailers. Shop with power is 27 x 31ft with 10ft ceilings, door is 12ft wide and 9 ft high. Nature out every window, lots of birds very peaceful setting. Separate dining room with walk out to deck. 2nd bedroom is at other end of house for Great room with vaulted ceiling, wall of windows and walk out to upper deck area. Laundry room on upper level. Office on lower level close to walk in door on ground floor. Lower level offers a 3rd bedroom and 3 piece bathroom, recreation room with big windows and gas fireplace and a separate entrance. If you're looking for the ultimate 'Man Cave' look no further. Fully insulated 27x31 detached shop with hydro, forced air gas heat, satellite and phone hook up. 10' ceiling with loft for additional storage and powered 12x9 door. Oversized shed on property with shingled roof and skylight, built in table and shelves for storage and enough space to hold all your gardening and lawn equipment. Lots of parking 2 driveway entries one at house and shop. Close to hwy access, skiing, golfing, grocery store. Lot's of potential in this bright unique home. (id:27910)
RE/MAX Hallmark Chay Realty
1166 Gill Road
Midhurst, Ontario
House and Shop on a private setting. Unique house, interesting ceiling lines and windows. Raised bungalow with 2 plus 1 bedrooms. Lots of outdoor storage area on property for boats, trailers. Shop with power is 27 x 31ft with 10ft ceilings, door is 12ft wide and 9 ft high. Nature out every window, lots of birds very peaceful setting. Separate dining room with walk out to deck. 2nd bedroom is at other end of house for Great room with vaulted ceiling, wall of windows and walk out to upper deck area. Laundry room on upper level. Office on lower level close to walk in door on ground floor. Lower level offers a 3rd bedroom and 3 piece bathroom, recreation room with big windows and gas fireplace and a separate entrance. If you're looking for the ultimate 'Man Cave' look no further. Fully insulated 27x31 detached shop with hydro, forced air gas heat, satellite and phone hook up. 10' ceiling with loft for additional storage and powered 12x9 door. Oversized shed on property with shingled roof and skylight, built in table and shelves for storage and enough space to hold all your gardening and lawn equipment. Lots of parking 2 driveway entries one at house and shop. Close to hwy access, skiing, golfing, grocery store. Lot's of potential in this bright unique home. (id:27910)
RE/MAX Hallmark Chay Realty Brokerage
8 Locust Hill Court
Innisfil, Ontario
Come have a look at this beautifully maintained home in Sandycove Acres. Flat entrance All drywall, 2 bedrooms 2 bath, updated kitchen vinyl flooring, ikea pantry, all new appliances, including dishwasher. all done for you. This quiet court is walking distance from 2 of the community centres, billiards, dances at the hall, workout rooms, meeting and party rooms, 2 pools, indoor and outdoor shuffleboard. Clubs Art, Clogging, computer, performing arts, 2 pools, . Shingles 2019 Large private deck 2020. Napoleon Gas fireplace in Living room. Monthly rent and maintenance is $875.00 New Central air and hot water tank May 2023 Crawl space spray foam insulation **** EXTRAS **** 2 sheds one in back yard and one at the front door (id:27910)
Coldwell Banker The Real Estate Centre
Coldwell Banker The Real Estate Centre Brokerage
8 Locust Hill Court
Innisfil, Ontario
Come have a look at this beautifully maintained home in Sandycove Acres. Flat entrance Most walls are drywalled, 2 bedrooms 2 bath, updated kitchen all new appliances including dishwasher and ikea pantry, new vinyl flooring throughout all done for you. This quiet court is walking distance from 2 of the community centres, billiards, meeting and party rooms, holding many dances in the hall etc. This community has activities for one and all. Activities dances, meet and greet days, clubs of computer, putting on plays, singing, clogging,art, you name it most likely they have it. Shingles 2019 Large private deck 2020. Gas Napoleon fireplace in Living room. Monthly rent and maintenance is $875.00 New hot water heater April 22 2024 rental $17 per month plus taxes 2 outside storage sheds. Crawl space spray foam insulated New Central Air May 2024 (id:27910)
Coldwell Banker The Real Estate Centre Brokerage
7491 15 Side Road
Halton Hills, Ontario
As you approach the meandering driveway, a picturesque scene unfolds with mature trees, manicured fields, forested enclaves, & wildflowers grace the landscape. Passing through the stately stone pillars, this grand estate, sprawling over 33 acres, reveals itself. The property boasts a concrete pool, inviting patio spaces, a hot tub, & a tennis court ideal for enthusiasts or road hockey matches alike. Two built-in BBQ areas & a splendid firepit enhance outdoor gatherings. Further accentuating the estate are a detached double garage w/workshop, adjacent stable w/four box stalls along w/grooming & washing facilities, a dog run, & extensive wooded areas w/winding trails for leisurely hikes or snowmobiling adventures. Stepping into the three-season, screened-in front porch, the home's welcoming foyer beckons. A distinctive layout unfolds, w/one wing hosting three bedrooms & a 4-piece bath on the main floor, while the second floor features a primary bedroom with a dressing area & a luxurious 4-piece ensuite. Returning to the main level, the generously proportioned home showcases a formal dining room w/fireplace, perfect for hosting large gatherings, alongside a breakfast nook or office space. The eat-in kitchen features an oversized island w/additional seating, solid wood cabinetry, built-in appliances, & stone countertops. The expansive living room bathes in natural light from its multitude of windows & features a floor-to-ceiling stone fireplace, with a built-in fish tank bridging the space between the living room & kitchen. Descending to the lower level with a grade-level walkout, discover a games room, a recreation area with another fireplace, a wet bar, & a 4-piece bath w/sauna. The basement further offers a separate entry in-law suite, complete with two bedrooms, a spacious living area, a newer full kitchen, & another 4-piece bath. This exceptional home and its sprawling grounds cater to every lifestyle and desire, making it a true sanctuary for all who call it home. (id:27910)
Sotheby's International Realty Canada
25 Meagan Lane
Quinte West, Ontario
This stunning bungalow was thoughtfully designed in 2016 to take full advantage of the breathtaking views of the Trent River. The expansive 14x32 deck provides the perfect spot to appreciate the stunning scenery while the gazebo offers a tranquil retreat during the warmer months. Nestled in a fantastic neighborhood, this home was built with a premium cost to maximize the views & features a spacious attached double car garage. Stepping inside, you'll find yourself in a bright & open living space that seamlessly blends the living room, dining room, and kitchen with a convenient island. With a total off four bedrooms, two upstairs & two downstairs, there's plenty of space for all. The primary bedroom boasts a walk-in closet & an ensuite with a luxurious glass walk-in shower. Downstairs, you'll find stunning new oak stairs, large bedrooms & a washroom with a glass shower. Oversized windows throughout the lower level allow natural light to flood in & showcase the beautiful surroundings. (id:27910)
Exit Realty Group
720 Grey Street, Unit #28
Brantford, Ontario
Welcome to "Garden Heights" 720 Grey Street Unit #28. Conveniently located to everyday amenities and quick access to Hwy. 403 for commuters. A modern and functional 3 bedroom and 3 full bathroom end unit freehold townhouse w/ low road fee. Open concept main floor, 9ft ceilings, kitchen w/ centre island ,white cabinets to the ceiling, quartz counters, s/s appliances, separate dining room and living room with patio doors to balcony. Neutral decor and an abundance of natural light. (blinds on all windows included) Upstairs you will find a spacious primary bedroom w/ dlb closets and an ensuite w/ glass shower, a 2nd bedroom , a main 4 piece bath and laundry . First floor features inside entry from garage, a 3 piece bathroom and a 3rd bedroom/den/office w/ a walk out. Close to schools, shopping, bus route. Move in Ready! Just needs You! (id:27910)
One Percent Realty Ltd.
3529 Shannonville Road
Tyendinaga, Ontario
The NEW Patio, outdoor space, fire-pit, pergola, hot tub, outdoor speakers, BBQ and exterior lighting have been freshly completed! Paired with a heat-pump for cooling, the giant south facing windows allow the passive solar technology in the floor to heat and cool the home at a fraction of the cost for a building with comparable square footage. Enjoy luxurious living on a downsizers budget in front of your built-in six by twelve foot projector screen. Finished concrete within-floor heating throughout the home deliver a comforting feel with a stylish and durable industrial aesthetic. Both bathrooms include a distinctive open-concept shower, ensuring the eye-popping designchoices remain consistent throughout the space. A full list of features, bills and inclusions are available upon request. (id:27910)
Royal LePage Proalliance Realty
8 Morgan Drive
Oro-Medonte, Ontario
Experience the best views in Braestone, overlooking Horseshoe Valley to the east and west! Prepare to be mesmerized by the panoramic views from the Great Room and front yard of this exquisite home. From stunning sunsets to enchanting seasonal changes, every moment here is a masterpiece of nature's beauty.Designed with families in mind.This home offers a sprawling backyard - with room for a pool - perfect for entertaining and playing, plus a deck for BBQ gatherings under the stars. Inside, the spacious and practical layout just makes sense with its home office, mudroom, attached garage and fabulous Great Room and Chef's' kitchen. Upstairs are two bedrooms with en-suites and a balcony connecting the bedrooms, providing the perfect spot to enjoy a morning coffee and the sunrise. The lower level is perfect for a large recreation room, home gym and is already equipped with a separate home theatre room, 4th bedroom and tons of storage. The home is equipped with Bell Fibe high speed internet, a full automatic generator and many other mechanical upgrades. Just across the street is the Starfall Observatory and park. Braestone isn't just a neighbourhood; it's a lifestyle, offering hiking, cycling, hobby farming, golf and more. Escape the city and embrace the tranquility of elevated country living. Welcome home! *Viewings are available throughout the week and on weekends by appointment* **** EXTRAS **** Irrigation System, power backup generator for whole house, water filtration system in kitchen, high-end Miele kitchen appliances, central humidifier, water softening system. Upgraded composite decking and the best views in the community! (id:27910)
Royal LePage Estate Realty
8 Morgan Drive
Oro-Medonte, Ontario
Experience the best views in Braestone, overlooking Horseshoe Valley to the east and west! Prepare to be mesmerized by the panoramic views from the Great Room and front yard of this exquisite home. From stunning sunsets to enchanting seasonal changes, every moment here is a masterpiece of nature's beauty.Designed with families in mind.This home offers a sprawling backyard - with room for a pool - perfect for entertaining and playing, plus a deck for BBQ gatherings under the stars. Inside, the spacious and practical layout just makes sense with its home office, mudroom, attached garage and fabulous Great Room and Chef's' kitchen. Upstairs are two bedrooms with en-suites and a balcony connecting the bedrooms, providing the perfect spot to enjoy a morning coffee and the sunrise. The lower level is perfect for a large recreation room, home gym and is already equipped with a separate home theatre room, 4th bedroom and tons of storage. The home is equipped with Bell Fibe high speed internet, a full automatic generator and many other mechanical upgrades. Just across the street is the Starfall Observatory and park. Braestone isn't just a neighbourhood; it's a lifestyle, offering hiking, cycling, hobby farming, golf and more. Escape the city and embrace the tranquility of elevated country living. Welcome home! *Viewings are available throughout the week and on weekends by appointment* (id:27910)
Royal LePage Estate Realty
338 Cold Creek Road
Prince Edward County, Ontario
Nestled on a 1 acre lot surrounded by trees, 338 Cold Creek Road is being offered for sale for the first time in 50 years. This 4-bed, 2-bath home was originally built by John Baird, sometime around 1847. Now lovingly updated with all your modern-day amenities; a metal roof, geothermal heating system and back-up generator to ensure your utmost comfort. Influenced by loyalist architecture, this 3200+ square foot home has a welcoming kitchen with stone countertops that leads into a large dining and living area bathed in sunlight with southern exposure. Featuring original pine floors and restored wood beams. Attached to the East of the home is a spacious family room boasting a soaring cathedral ceiling and additional loft area connecting to the second floor bedrooms. Across the road, a 1200 square foot, 2-level, plus loft, garage provides ample space for extra storage and hobbyists alike. **** EXTRAS **** Click the brochure link for a full history on the home and additional information! (id:27910)
Century 21 Lanthorn & Associates Real Estate Ltd.
9630 Wellington 42 Road
Erin, Ontario
Impressive 4500+ square foot (6 bedrooms on main level) bungalow with 3000+ square foot lower level with walkout entry which includes a 2 bedroom contained inlaw suite (with lots more room to expand) all on a huge 25 acre parcel of land full of personality comprising a balance of workable land and mixed woods, sure to please the most discerning buyer! This sprawling ranch bungalow on main and lower levels boasts 7,500+ square feet! Bring your wish list here, we should be able to check off your boxes! If privacy is a factor, this fine family home is set well back off the road, and is nicely elevated affording beautiful views off all windows and is ideal for the nature lover! Additionally for the car collector or multi vehicle family, total attached garage spaces accommodating 7 vehicles or specialty toys, atv's, snowmobiles, etc! The tandem 4 car garage with double o/h door is 45'x23' plus there is a 3 car garage each with single o/h doors. The updated board and batten sided barn with water, hydro, and huge tractor storage/implement area, has been improved with new metal roof (2021), spray foam insulation ceiling interior (2022), and 3 System Equine stalls so if you're looking to spoil some furry friends, equine lover, goats, chickens, alpacas, you can have your fun here too! Lots of updates throughout, oversized primary bedroom with fireplace, updated ensuite, gorgeous oversized family room (I mean massive!) with wood burning floor-to-ceiling fireplace (Wett certificate included), games area, updated open concept kitchen, lots of fresh painting, plenty of natural sunlight throughout. Great location for Pearson Airport travellers, Google estimated 30 minutes when I checked! This would be a great property to own and retain as a multi generational property within your portfolio and possibly even keep it in the family forever! (id:27910)
Royal LePage Real Estate Services Ltd.
9630 Wellington 42 Road
Erin, Ontario
Impressive 4500+ square foot (6 bedrooms on main level) bungalow with 3000+ square foot lower level with walkout entry which includes a 2 bedroom contained inlaw suite (with lots more room to expand) all on a huge 25 acre parcel of land full of personality comprising a balance of workable land and mixed woods, sure to please the most discerning buyer! This sprawling ranch bungalow on main and lower levels boasts 7500+ square feet! Bring your wish list here, we should be able to check off your boxes! If privacy is a factor, this fine family home is set well back off the road, and is nicely elevated affording beautiful views off all windows and is ideal for the nature lover! Additionally for the car collector or multi vehicle family, total attached garage spaces accommodating 7 vehicles or specialty toys, atv's, snowmobiles, etc! The tandem 4 car garage with double o/h door is 45'x23' plus there is a 3 car garage each with single o/h doors. The updated board and batten sided barn with water, hydro, and huge tractor storage/implement area, has been improved with new metal roof (2021), spray foam insulation ceiling interior (2022), and 3 System Equine stalls so if you're looking to spoil some furry friends, equine lover, goats, chickens, alpacas, you can have your fun here too! Lots of updates throughout, oversized primary bedroom with fireplace, updated ensuite, gorgeous oversized family room (I mean massive!) with wood burning floor-to-ceiling fireplace (Wett certificate included), games area, updated open concept kitchen, lots of fresh painting, plenty of natural sunlight throughout. Great location for Pearson Airport travellers, Google estimated 30 minutes when I checked! This would be a great property to own and retain as a multi generational property within your portfolio and possibly even keep it in the family forever! (id:27910)
Royal LePage Real Estate Services Ltd.
9630 Wellington Road 42 Road
Erin, Ontario
Impressive (8 bedroom total) 4,500+ square foot (6 bedrooms on main level) bungalow with 3,000+ square foot lower level with walkout entry which includes a 2 bedroom 1,983 square foot inlaw suite (with lots more room to expand) all on a huge 25 acre parcel of land full of personality comprising a balance of workable land and mixed woods, sure to please the most discerning buyer! Bring your wish list here, we should be able to check off your boxes! If privacy is a factor, this fine family home is set well back off the road, and is nicely elevated affording beautiful views off all windows and ideal for the nature lover! Additionally for the car collector or multi vehicle family, a total garage space accommodating 7 vehicles or specialty toys, atv's, snowmobiles, etc! The updated barn with water and hydro has been improved with 3 System Equine stalls for your equine, goats, or chickens! Pearson Airport approx 30 minutes per recent Google! Beautiful property to be your forever home! **** EXTRAS **** Many updates throughout including open concept kitchen, Primary ensuite, fresh painting throughout, gorgeous floor-to-ceiling wood burning fireplace Family Room with Wett certificate, furnace, and more. (id:27910)
Royal LePage Real Estate Services Ltd.
355 Massassauga Road
Prince Edward County, Ontario
Indulge in luxury in this meticulously renovated waterfront home in Bay of Quinte in Prince Edward County . Stunning 2.4+ acre that boasts an unparalleled combination of breathtaking natural beauty, privacy, and exclusivity. The 128' waterfront provides stunning panoramic views of the surrounding lake and landscaping, and affords all-day sun exposure, from sunrise to sunset. Featuring 5264 Sq ft, luxury indoor pool with 2nd flr hot tub, 5 bedroom, 5 bathroom. three bedrooms feature ensuites, Primary has a lake view with fire place a custom new bath oasis. Open concept dinning, family living rooms, exercise room, tranquil solarium/lanai overlooking the sunsets across the Lake. New modern kitchen with huge island, Custom cabinets, and high end appliances, Upgrades includes new hardwood flooring on main, pot lights, motorized blinds and list goes on.. Outside offers you with a beautiful park like setting, patio, pergola, deck, private dock, 2 triple car garage. (id:27910)
Ipro Realty Ltd.
139 Elgin Drive
Brampton, Ontario
This Beautiful Home with Custom Kitchen Addition is a one of a kind in the Brampton South area! This amazing lot is 48ft front, 61ftwide across the back, in-ground pool, large grass area/wooden deck, interlock patio with custom gardens around. 2 Car Garage withroom to fit up to 4 more cars on driveway and Blvd. Backs onto S. Fletchers Creek Pk with School soccer fields. This home has 4Large Beds, 3+1 Bathrooms. Kitchen has Granite Counter Tops, Kitchen Aid SS Fridge and Wall Oven-Microwave Appl., WolfCooktop, Custom Solid Wood Cupboards and Pantry, pot lights and Cathedral Ceiling over eating area. Hardwood Flooringthroughout the Living Room, Dining Room and Family room. Primary ensuite Newly Renovated Bathroom. The Basement is FullyFinished With Rec Room, Custom Oak Wood Bar, Custom coldroom, Pantry and Den/Bedroom. *Home and Chattels are being Soldin As is, Where is cond. No representations or warranties.* This Gem of a home is a rare find, grab it Today before it goes! Mins to Shoppers World, Schools, Transit, Hwys, Gage Park, Downtown Brampton and the GO station. Walking paths, Park,Fletchers Creek just steps out of the backyard gate! (id:27910)
Century 21 Millennium Inc

