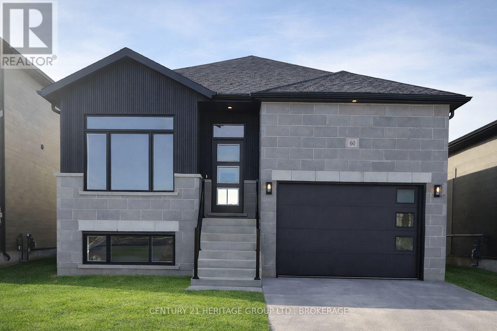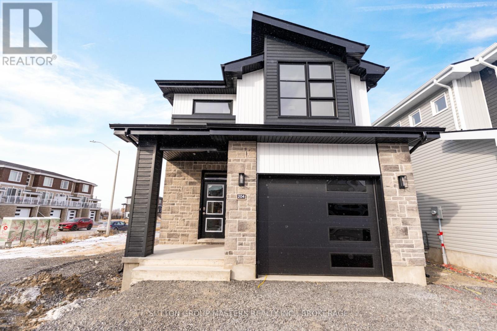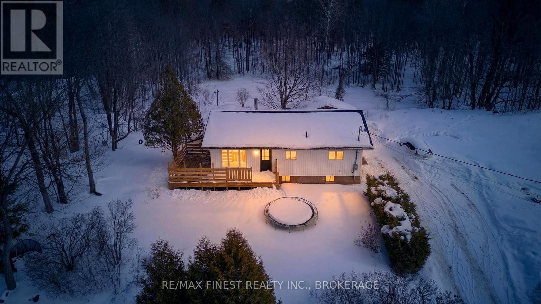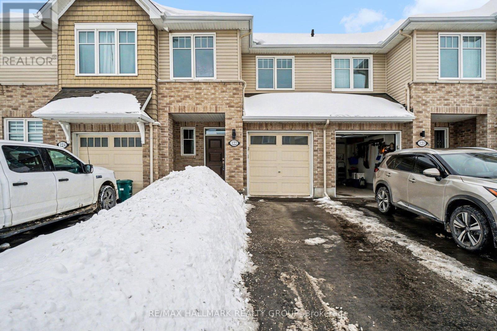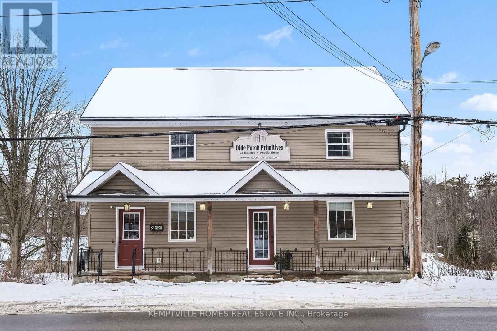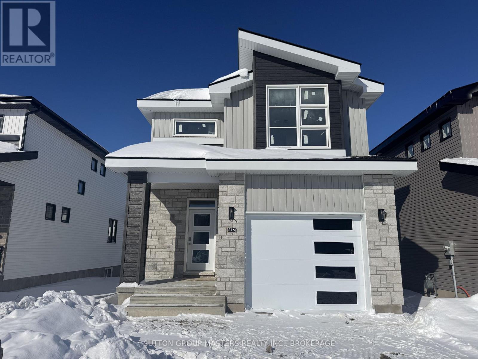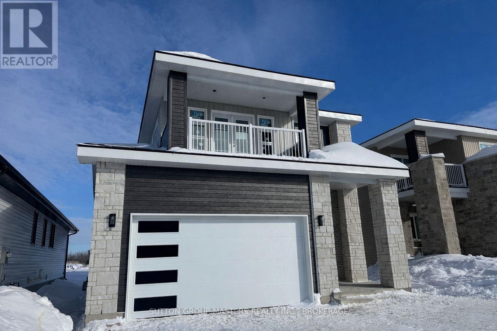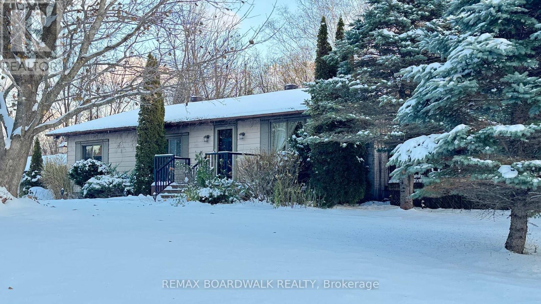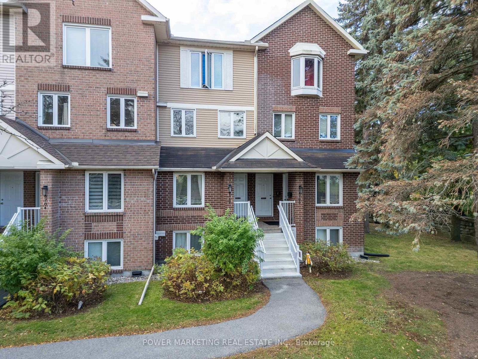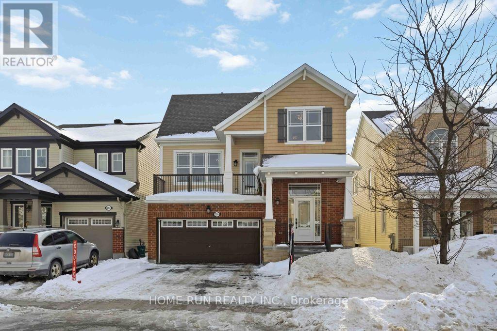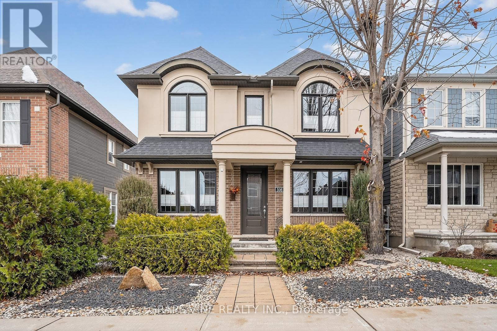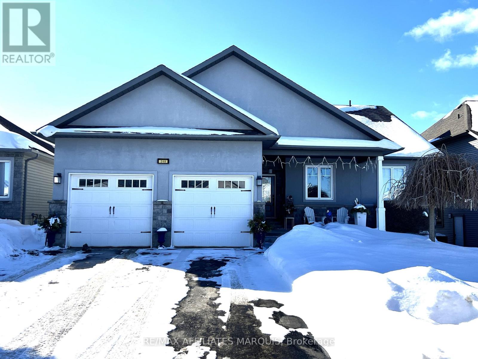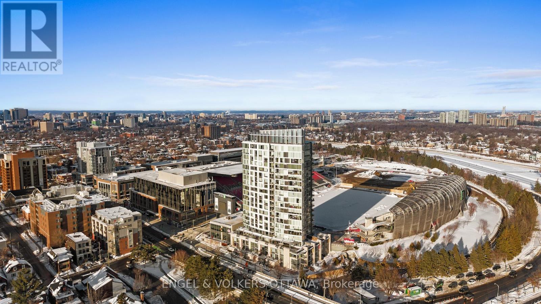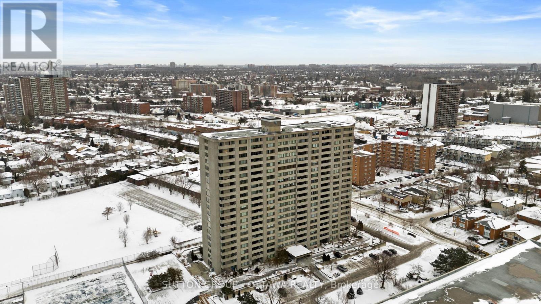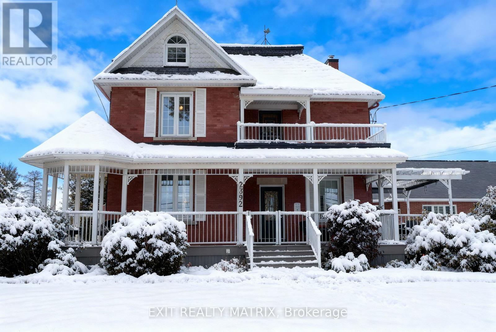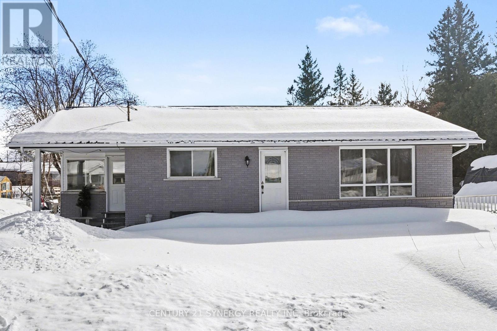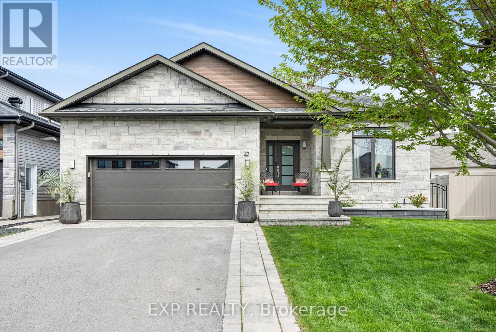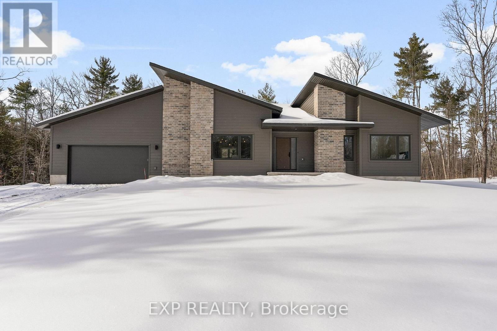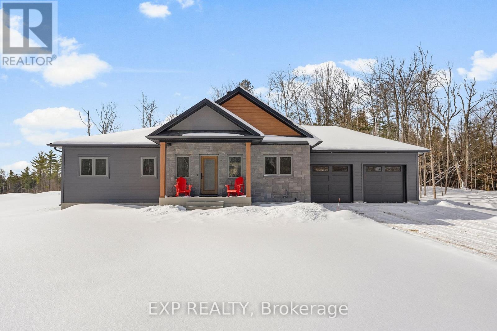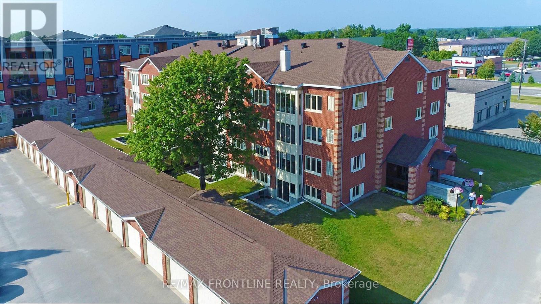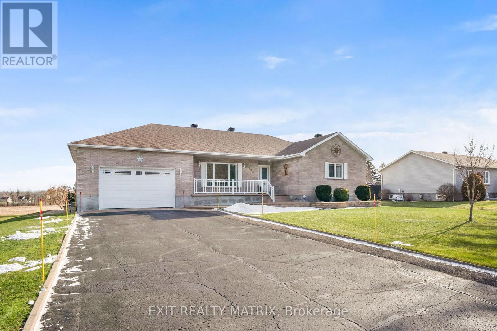105 Creighton(Lot 63) Drive
Loyalist, Ontario
Introducing the Harmony model by Golden Falcon Homes, a beautifully crafted bungalow located in the desirable Golden Haven community-now offered with exceptional purchaser incentives. This 2-bedroom, 2-bathroom home spans 1,188 sq ft and blends modern design, quality construction, and outstanding value, making it an incredible opportunity for buyers. As part of the current incentives, purchasers receive $35,000 in free upgrades, including a side entrance to the basement, granite countertops, paved driveway, and sod, plus a voucher for five appliances. In addition, buyers receive an extra $5,000 Builder Upgrade Studio credit to further personalize their home. There is also an optional secondary dwelling unit available to be built, offering excellent flexibility for rental income or multigenerational living. Inside, the Harmony model offers a bright, airy layout filled with natural light. The custom-designed kitchen serves as the heart of the home, flowing seamlessly into the open-concept great room-perfect for everyday living and entertaining. The primary bedroom features a walk-in closet and private ensuite, while the thoughtful layout reflects clean lines and modern elegance throughout. Curb appeal is enhanced with stone accents and a contemporary exterior. Ideally located just minutes from schools, parks, Kingston, and Highway 401, this home is currently under construction with occupancy scheduled for early July. This is your chance to secure a beautifully designed home with incredible incentives in Golden Haven. Finished basements are not included in the price. Floor plan provided for reference. (id:28469)
Century 21 Heritage Group Ltd.
204 Superior Drive
Loyalist, Ontario
Welcome to Barr Homes' brand new model home... 204 Superior Drive in Amherstview, Ontario! This 2 storey single detached family home in Lakeside Ponds is perfect for those looking for a modernized and comfortable home. This home is completely carpet free and has a total square footage of 1,750 of finished living space on the main and second level with an additional fully finished basement. 3 bedrooms and 3.5 bathrooms with top to bottom upgrades and features that include a ceramic tile foyer, laminate flooring throughout with hardwood stairs, 9'flat ceilings, quartz kitchen countertops and a main floor powder room. Further, you will find an open concept living area and a mudroom with an entrance to the garage. On the second level is where you will find 3 generous sized bedrooms including the primary bedroom with a gorgeous ensuite bathroom and a walk-in closet. The basement is fully finished with a 4-piece bathroom and the home includes other features such as a linear gas fireplace in the living room, kitchen backsplash, gorgeous lighting fixtures throughout, and tons of other upgrades sure to impress from the moment you enter to the moment you leave! The home is close to schools, parks, shopping, a golf course and a quick trip to Kingston's West End! Do not miss out on your opportunity to own the Barr Homes' "Cypress" model home today! (id:28469)
Sutton Group-Masters Realty Inc.
1797 March Road
Ottawa, Ontario
Bright, Custom-Built Bungalow in a Peaceful Country Setting. Enjoy the best of country living just minutes from all the amenities of Kanata and Carp Village. This beautifully crafted, one-level bungalow is filled with natural light and surrounded by nature offering both privacy and convenience. Step into a spacious great room with hardwood flooring, radiant heat, a cozy wood stove, and walk-out access to a large west-facing deck perfect for relaxing and enjoying spectacular sunsets. The kitchen features granite countertops, included appliances, and is conveniently located next to the laundry area. An oversized double garage with inside entry makes unloading groceries effortless. The thoughtful layout includes a private primary bedroom with a 3-piece ensuite, while two additional bedrooms share a full 4-piece bath (double sinks) ideal for family or guests. A large utility room, off the garage, offers easy access to mechanical systems and extra storage for your outdoor gear. Open House Sunday March 1st 12-2 p.m. (id:28469)
Royal LePage Performance Realty
12452 Road 38 Road
Frontenac, Ontario
Pack Your Bags! This Move-In Ready Bungalow Is Waiting for You! This bright and spacious 3-bedroom, 1 full bath bungalow sits on just over half an acre - giving you plenty of room to play, plant a garden, or create the outdoor space you've always wanted. Inside, you'll find a welcoming layout filled with natural light. The living room features patio doors leading to the deck, making it easy to enjoy indoor-outdoor living. The basement is currently unfinished and ready for your creative touch - perfect for adding extra living space, a rec room, or workshop. Recent updates include a Furnace (23), metal roof (22), siding (25) and kitchen. Ask for the complete detailed list of improvements! Outside, additional outbuildings provide extra storage or hobby space. Located close to many lakes and the trail system, this home is ideal for outdoor enthusiasts. Conveniently situated just 6 minutes to Sharbot Lake and only 45 minutes to Highway 401, you'll enjoy peaceful country living with easy access to amenities and commuting routes. Don't miss this opportunity - your next chapter starts here! (id:28469)
RE/MAX Finest Realty Inc.
122 Minoterie Ridge
Ottawa, Ontario
Beautiful 3-bedroom Tamarack home in a prime location with NO RENTAL EQUIPMENT and a fully fenced yard with NO EASEMENT - rare and valuable. Situated directly across from a stunning WALKING PATH that leads to the LRT, offering both privacy and unbeatable accessibility. The main floor features MAPLE HARDWOOD throughout, CALIFORNIA SHUTTERS in the main living area, and a cozy gas FIREPLACE overlooking the kitchen and living room. The kitchen is equipped with QUARTZ countertops and stainless steel appliances, perfect for everyday living and entertaining. Upstairs, you'll find a spacious primary bedroom with California shutters and a private ensuite, with maple hardwood flooring in the primary bedroom and upper hallway, two additional bedrooms, and convenient second-floor laundry. Additional upgrades include a new central vacuum system, alarm system and NEW SOD. A well-maintained, move-in-ready home in an exceptional location. (id:28469)
RE/MAX Hallmark Realty Group
9 Water Street
North Grenville, Ontario
Open House rescheduled to Saturday, February 28 from 2:00-4:00 PM. Contact listing brokerage for details to book a private showing. Welcome to this beautifully maintained historic home on Water Street, where timeless character meets the realities of modern, multi-generational living. Built in 1835 and thoughtfully updated, this home offers the space and flexibility to comfortably accommodate everyone - from extended family to growing kids Designed for busy households, the home features reliable high-speed internet to support work-from-home schedules, while the adaptable layout easily handles music lessons, homework, and day-to-day life - all just minutes from Kemptville's schools, shopping, recreation, and amenities. Inside, wood floors, deep window casings, and abundant natural light create a warm and welcoming atmosphere. Enjoy morning coffee on the covered front porch and peaceful evenings overlooking the South Branch of the Rideau. A rare opportunity to live close to town while enjoying a home designed for real life - active, multi-generational, and beautifully balanced. The home offers two kitchens and two laundry areas (one upper level and one main level), making shared living both practical and comfortable. The open main floor flows seamlessly from the kitchen to the dining and living spaces, creating a natural gathering place for family meals and connection, complemented by a walk-in pantry and full bathroom. Upstairs, three bright bedrooms plus a den and a secondary living space provide room for kids to be kids or for teens to claim their own zone. The mostly finished lower level offers valuable separation - ideal for growing children, a play area, a quiet workspace away from the home's main activity. Previously used as a business, the property features a unique and adaptable layout that naturally suits a career-driven household, offering privacy, flexibility, and room to grow - all within close proximity to the ever-growing Town of Kemptville. (id:28469)
Kemptville Homes Real Estate Inc.
216 Superior Drive
Loyalist, Ontario
Welcome to 216 Superior Drive in Amherstview, Ontario! This soon-to-be-ready single family detached home in Lakeside Ponds - Amherstview, Ontario is perfect for those looking for a modernized and comfortable home. This home has a total square footage of 1,750 of finished living space and has 3 bedrooms and 2.5 bathrooms with features that include a ceramic tile foyer, hardwood flooring throughout the main level, 9'flat ceilings, quartz kitchen countertops with soft close drawers, a main floor powder room, and a rough-in 3 pc in the unfinished basement where you have the freedom to finish the space however you'd like. Further, you will find an open concept living room and dining area with a mudroom just off the kitchen with an entrance to the garage. On the second level is where you will find the laundry area and the 3 generously sized bedrooms including the primary bedroom with a gorgeous 4 piece ensuite bathroom and a walk-in closet. The home is close to schools, parks, shopping, a golf course and a quick trip to Kingston's West End! Do not miss out on your opportunity to own this stunning home! (id:28469)
Sutton Group-Masters Realty Inc.
255 Pratt Drive
Loyalist, Ontario
Welcome to this gorgeous new listing located in Amherstview, Ontario on Pratt Drive. This soon-to-be finished, brand new single-family detached home is perfect for those looking for a modernized yet comfortable home. With a total square footage of 2,115, 4 bedrooms and 2.5 bathrooms on a 40 foot lot this home is sure to please! Upon entering the main level you will find 9'flat ceilings complimented by delicate white coloured walls, quartz kitchen countertops with soft close kitchen drawers, a main floor powder room, and a mudroom just off the kitchen with garage access. The open concept kitchen creates the perfect space for entertaining or relaxing while watching a flick with the family! On the second level is where you will find 4 generous sized bedrooms including the primary bedroom with a 4pc. ensuite bathroom, walk-in closet, and double doors leading to a covered balcony above the garage. The home features tiled flooring in all wet rooms and hardwood flooring on the main floor, hallways, living room, dining room, and kitchen, with carpet on the stairs and the second floor. Better yet, personalize your home by selecting quality kitchen and bathroom cabinets and counter tops from Vendors Interior Packages. Do not miss out on your opportunity to own this stunning home! (id:28469)
Sutton Group-Masters Realty Inc.
3042 Dangerfield Road E
North Grenville, Ontario
Spacious bungalow on 2.3 acres with a detached two car garage. Inside entry from the driveway into the home makes for a convenient way to enter. Landscaped and park like you will love discovering all the different species of perennial plants and enjoy adding your own flair. The main floor features a spacious living room open to the dining room, kitchen and sunroom. The pot lighting adds an element of warmth to the evenings. Enjoy having French doors off the living room leading to a large deck with an above ground, swimming pool and plenty of room for entertaining and barbecuing. This home is carpet. OPEN HOUSE RESCHEDULED TO FEBRUARY 28th 2pm - 4pm (id:28469)
RE/MAX Boardwalk Realty
B - 6702 Jeanne D'arc Boulevard N
Ottawa, Ontario
Welcome to 6702 Jean D'Arc Boulevard, Unit B! This beautiful upper unit stacked condo townhouse is ideally located in the heart of Orleans, just minutes from Place d'Orleans Mall, shopping, restaurants, transit, and a variety of convenient amenities. Inside, you'll find luxury vinyl flooring throughout the main living areas and ceramic tile in the kitchen, combining both style and durability. The home features 2 spacious bedrooms and 2 full bathrooms, offering a bright and comfortable layout. The living room exudes warmth and charm, highlighted by a cozy wood-burning fireplace and access to a private balcony - perfect for relaxing or entertaining guests. Additional highlights include one designated parking space for your convenience. Come experience the comfort, style, and prime location this Orleans home has to offer! (id:28469)
Power Marketing Real Estate Inc.
358 Meadowbreeze Drive
Ottawa, Ontario
Welcome to this south facing 3BED/3BATH, with BEDROOM SIZED LOFT/BALCONY/2GARAGE Detached Home in the most family-friendly neighbourhood Kanata's Trailwest! Step inside to a bright foyer that leads into an open-concept living, dining, and kitchen area designed for today's lifestyle. The chefs kitchen features custom cabinetry, quartz countertops, and stainless steel appliances, all overlooking the private backyard. The kitchen flows seamlessly into a sun-filled breakfast and family room, enjoying natural light throughout the day. Outside, the low-maintenance, fully fenced yard is perfect for entertaining, relaxing, and family fun.Upstairs, a LOFT with VAULTED CEILINGS awaits! A unique mid-level family room with a cozy fireplace and balcony is situated between the main and second floors, offering a versatile space that can easily be used as an additional bedroom, home office, or lounge area. The primary bedroom features a walk-in closet and ensuite bathroom. Two additional well-sized bedrooms are also located on this level, along with a 3-piece main bathroom and convenient same-floor laundry.The large unfinished basement with soaring 12-foot ceilings provides endless potential for future development. Situated close to Top Rate schools, parks, shopping, transit, and all essential amenities, this home is perfect for families, professionals, or investors. Move-in ready and full of potential. (id:28469)
Home Run Realty Inc.
506 Chriscraft Way
Ottawa, Ontario
Located in the Prestigious Phase 1 Mahogany Community, this rarely offered fully LEED Certified Arrowwood/French Provincial Bungalow w/loft is a MUST SEE! Built in 2015 and meticulously maintained, this home boasts superior quality and finishes with stunning architectural elements showcasing attention to style and sophistication. Step inside to an open concept main floor layout with an impressive kitchen overlooking the great room with vaulted ceilings, picture windows and gas fireplace. Also on the main floor is the primary bedroom with WIC and a spa inspired 5pc bathroom w/soaker tub. Formal dinning room and den/office complete the space. The loft area contains 2 bedrooms w/ 2 closets and an adjoining Jack 'N' Jill bathroom. The recently finished basement (2023) has a full bathroom, large family room with a 2nd fireplace (electric) and ample storage room. The outdoor patio is a private retreat, beautifully landscaped for low maintenance. Double garage w/epoxy floor backs on to rear lane access. Conveniently located near parks and our charming Manotick Village. Tankless water heater (owned) and alarm system included. Exterior finishes are brick, stucco and cement hardy board siding. (id:28469)
Grape Vine Realty Inc.
248 Lera Street
Smiths Falls, Ontario
An exceptional home, built to high quality specifications. This spectacular walk-out back bungalow is sure to please with 1860 sq ft finished, on both levels. From the covered front porch, a welcoming foyer greets you next to an essentials home office (alternately a 3rd main level bedroom with a closet). Move to the open concept living room with its beautiful feature wall & gas fireplace. The spacious open dining area also offers access to the upper-level deck with a retractable awning & sunscreen. Next you will love the gourmets delight kitchen with an abundance of higher end cabinetry, a breakfast island bar & granite countertops. The kitchen is complimented with stainless steel appliances including a 3-door fridge, stove, microwave/hood-fan & dishwasher. There is an inside access door to the garage, a main floor laundry room with washer and dryer, a main level 3-piece bathroom plus a 2nd guest bedroom. Next take in the pampering master suite with a generous walk-in closet, a 5-piece ensuite with a soaker tub, a separate glass shower stall, a makeup vanity with lighted mirror & convenient double sinks. Head down the showcase stairwell to the finished lower-level family room . Moving through to the playroom & then onto the games room area with a door leading to the lower-level patio & private back yard. There is a 3rd bathroom, a 4th bedroom, a utility storage rm. & a cold storage rm. This lovely home offers tile & hardwood flooring throughout the main level with tile & laminate flooring on the lower level. For added comfort & efficiency, the lower-level floor & upper-level ceramic tile are heated by radiant hot water heating plus there is also a forced air gas furnace with central air conditioning. Other features including high ceilings on both levels, a Natural Gas on-demand hot water supply, 2 Natural gas BBQs connected, a well landscaped yard, a twin door 2 car oversized garage, aristocrat stone & stucco exterior plus a wide paved driveway. (id:28469)
RE/MAX Affiliates Marquis
110 - 1035 Bank Street
Ottawa, Ontario
Set within one of Ottawa's most prestigious and vibrant urban destinations, this exceptional two-storey luxury townhome at 1035 Bank Street delivers an elevated lifestyle defined by refined design, architectural beauty, and breathtaking Rideau Canal views, further enhanced by an exceptional array of condominium amenities. Meticulously curated with custom, high-end finishes throughout, this sophisticated home showcases a seamless fusion of contemporary elegance and timeless design. The open-concept main floor is anchored by beautiful hardwood flooring, creating warmth and continuity across the principal living spaces.The well-appointed kitchen is thoughtfully designed for both everyday living and entertaining, featuring quality finishes and a functional island with seating for casual dining. The layout flows seamlessly into a formal dining area and an elegant living room dramatically framed by soaring windows overlooking the Rideau Canal, flooding the home with natural light and providing a stunning year-round backdrop.From the main living space, step directly outside to the beautiful stone patio, ideal for entertaining, relaxing, or enjoying the vibrant energy of Lansdowne while maintaining a sense of refined privacy. Upstairs, the home transitions into a private and serene environment designed for comfort and flexibility. The primary suite serves as a true retreat, offering generous proportions, refined finishes, and direct access to a private balcony overlooking the Rideau Canal. The spa-inspired ensuite features a custom oversized glass shower and double vanity. The secondary bedroom is equally well-appointed with its own ensuite. A versatile loft with Murphy bed provides ideal space for guests, a home office, or additional lounge space. Perfectly positioned within Lansdowne Park, this residence places you steps from boutique shopping, award-winning restaurants, cafés, entertainment venues, and year-round recreation along the canal. (id:28469)
Engel & Volkers Ottawa
308 - 2625 Regina Street
Ottawa, Ontario
Welcome to this bright and spacious 3-bedroom, 1-bath condo, ideally located in the sought-after Britannia/Lincoln Heights area of Ottawa. This well-maintained unit features an upgraded kitchen and bathroom, generous living and dining spaces, and a functional layout perfect for everyday living and entertaining. An underground parking stall is included for added convenience. Enjoy modern finishes, abundant natural light, and an open, welcoming living space that provides an excellent canvas to make it your own. Residents benefit from exceptional building amenities including an indoor salt-water pool, fully equipped gym, recreation and party rooms, library, sauna, games room, bike storage, outdoor patio and sundeck. Set alongside the Ottawa River and NCC parklands and Mud Lake, the community offers direct access to scenic walking and biking paths, green space, and outdoor recreation. Conveniently located within walking distance to Lincoln Fields Transit Station and multiple bus routes, with easy access to the upcoming LRT expansion, as well as nearby shopping, grocery stores, pharmacies, and everyday services along Richmond Road and at Lincoln Fields Shopping Centre. Upgrades include : Bathroom ( 2023) Kitchen (2015) Floors refinished (2021) Paint (2026 ) HVAC system (2025) (id:28469)
Sutton Group - Ottawa Realty
2392 8th Line Road
Ottawa, Ontario
A rare estate in the heart of Metcalfe, just 30 min from downtown Ottawa. This beautiful century home offers the perfect blend of timeless character, modern updates, & incredible space-ideal for multigenerational living, working from home, or creating rental income. With 3 floors of above-ground living space plus a fully finished basement, this versatile property features 8 bedrooms & 4 full bathrooms, including a 7-bedroom main residence & a detached 2-bedroom apartment above the garage-ideal for in-laws, guests, or tenants. The 100-year-old original home blends seamlessly with a thoughtfully designed addition. Step into a spacious foyer that opens into elegant formal living & dining rooms. At the heart of the home is a chef-inspired kitchen with ceiling-height cabinetry, built-in ovens, bar fridge, clever appliance storage, & a centre island with seating & induction cooktop. A cozy family room with a fireplace leads to a bright sunroom with access to the backyard. The main-floor primary suite offers barrier-free living, a walk-in closet with custom built-ins, & a private 3-piece ensuite. An office and full bath with laundry complete the main level. Upstairs, you'll find 6 more bedrooms over 2 floors, plus office/hobby space. The finished basement offers 2 more bedrooms, a large rec area, & space for a home gym. Outside, enjoy your private backyard oasis with a professionally landscaped yard featuring perennials, mature shrubs and trees, a vegetable garden, a tranquil water feature, and an above-ground pool. Entertain or relax on large decks wrapping three sides of the home, surrounded by nature and privacy. The oversized detached garage includes a workshop and a self-contained 2-bedroom apartment above. A new roof and extensive updates make this home truly move-in ready. Located minutes from shops, parks, and schools in Metcalfe, with easy access to Greely, Russell, and Ottawa. This is more than a home-it's a lifestyle. (id:28469)
Exit Realty Matrix
7 Bayview Drive
Smiths Falls, Ontario
Welcome to beautiful and quiet Bayview Crescent, just outside of Smiths Falls and directly across from the Rideau Canal. This charming 2 bedroom, 1.5 bathroom brick bungalow offers privacy, space, and practicality, all just minutes from town conveniences. Set on a huge, fully fenced lot, this property provides exceptional outdoor space for children, pets, gardening, or future expansion possibilities. The generous yard offers privacy and flexibility rarely found in this price range. Inside, you'll find a bright and functional layout designed for comfortable everyday living. The updated kitchen features modern finishes and thoughtful improvements, making it both stylish and practical for daily use or entertaining. The main floor offers two well-sized bedrooms and a convenient full bathroom configuration, ideal for families, downsizers, or first-time buyers. This solid brick bungalow has seen significant upgrades that provide true peace of mind. The foundation was completely redone in 2023, professionally sealed, and equipped with new Big "O" weeping tile for enhanced drainage and long-term protection. A durable metal roof adds to the home's reliability and low maintenance appeal. The home is heated with baseboard heating, and for those who love the idea of supplemental heat, there is a rough-in for a wood stove in the basement. Additional practical features include a well and septic system installed in 1997, offering independence and dependable servicing. Whether you're looking for your first home or a comfortable place to downsize, this property delivers solid construction, major recent improvements, and an oversized fenced yard in a desirable location just minutes from Smiths Falls. Opportunities like this don't come along often. Book your private showing today and see the value Bayview Crescent has to offer. Current owners are using the living room on the main floor as their master bedroom while they organize and pack. (id:28469)
Century 21 Synergy Realty Inc
42 Granite Street
Clarence-Rockland, Ontario
Welcome to this immaculate and luxurious 4-bedroom bungalow, perfectly situated on an oversized, fully fenced lot in the heart of Morris Village. From the moment you step inside, you'll be captivated by the rich dark hardwood floors and the abundance of natural light streaming through the large windows and patio door in front of you. The heart of the home is the stunning chef's kitchen, featuring an oversized refrigerator, gas stove with pot filler, wall-mounted ovens, and an oversized quartz island - perfect for cooking and entertaining. The dining room comfortably accommodates a table for eight, while the spacious living room offers a cozy yet elegant space to relax and unwind. The primary bedroom is a true retreat, complete with hardwood floors, a luxurious ensuite bathroom, and a generous walk-in closet. Two additional main floor bedrooms, both with large closets, share a second full bathroom, making this home ideal for families or guests. Downstairs, the beautifully finished basement is designed for entertaining and relaxation. Enjoy the sleek wet bar with live edge countertop and with a second dishwasher and wine refrigerator, unwind by the gas fireplace in the living area, or host guests in the fourth large bedroom and third full bathroom. There is also plenty of storage space to keep everything organized. Outside, the backyard is fully fenced with built-in irrigation system, providing both privacy, comfort and convenience. Taxes are 2024 as client does not have 2025 figures. (id:28469)
Exp Realty
57 Longleaf Way
Greater Madawaska, Ontario
Welcome to 57 Longleaf Way in the prestigious Granite Village community, where striking architecture meets elevated Calabogie living. Built by Neilcorp Homes, this newly constructed Limestone model offers 1,508 sq ft of beautifully designed living space, set on a private and scenic lot in one of the Ottawa Valley's most sought-after destinations. This home makes an immediate statement with its stunning modern mono-slope roof design and contemporary architectural lines. Quality is evident from the start, beginning with the high-end textured fiberglass entry door with multi-point locking system and continuing throughout the home. Inside, the open-concept kitchen and great room are enhanced by sloping ceilings and dramatic tall-wall windows, flooding the space with natural light and creating an airy, upscale atmosphere perfect for both everyday living and entertaining. Refined finishes and thoughtful design details carry throughout, delivering a seamless blend of style, comfort, and function. The layout is ideal for those seeking a sophisticated retreat or a full-time residence that embraces both modern design and connection to the surrounding landscape. Located in the heart of Calabogie, you'll enjoy a true four-season lifestyle-skiing at Calabogie Peaks, boating and swimming on nearby lakes, hiking and trail networks, golf, and a vibrant village scene with charming shops, dining, and local attractions. This is a destination community known for its natural beauty, recreation, and relaxed luxury. Whether you're looking for a stylish weekend escape or a refined full-time home, 57 Longleaf Way offers a rare opportunity to own a distinctive, architecturally inspired residence in one of the region's most desirable recreational communities. *** Bonus $7500.00 appliance credit will be rebated to buyer upon closing (id:28469)
Exp Realty
9 Longleaf Way
Greater Madawaska, Ontario
Welcome to 9 Longleaf Way in the prestigious Granite Village community, where refined craftsmanship meets the ultimate lifestyle. Built by Neilcorp Homes, this newly constructed Eleanor model offers 1,392 sq ft of elegant, thoughtfully designed living space with 2 bedrooms and 2 bathrooms, set on a private and picturesque 1.6-acre lot. The heart of the home is a stunning open-concept kitchen and great room featuring soaring vaulted ceilings and 9' main floor walls, complemented by expansive windows that bathe the space in natural light and frame the surrounding landscape. Designed with both style and comfort in mind, this home showcases premium finishes throughout, including quartz countertops, engineered hardwood and ceramic tile flooring, and a high-end textured fiberglass entrance system with multi-point locking hardware. The full basement offers exceptional future potential, with perimeter walls already insulated and drywalled-making it easy to create additional living space tailored to your needs. An attached two-car garage adds everyday convenience and functionality. Set in one of the Ottawa Valley's most sought-after recreational destinations, Calabogie is renowned for its four-season lifestyle: ski at Calabogie Peaks, explore countless nearby lakes for boating and swimming, enjoy hiking and trail systems, championship golf, and a vibrant village atmosphere with dining, shops, and local attractions. Whether you're seeking a luxurious full-time residence or an upscale weekend retreat, this location delivers an unparalleled blend of natural beauty, recreation, and refined living. ***Bonus: $7,500 appliance credit rebated to the buyer on closing. (id:28469)
Exp Realty
Unit #302 - 10 Armstrong Drive
Smiths Falls, Ontario
Just reduced and priced to sell! Welcome to this bright and spacious 2-bedroom corner unit condo, offering an abundance of natural light from windows on both sides. This well-maintained, secure, pet-friendly (with restrictions) building, combines comfort, convenience, and peace of mind. Step inside to discover a nicely designed layout featuring a generously sized primary bedroom with private 3-piece ensuite. The second bedroom is ideal for guests, a home office, or hobby space. One of the unit's most desirable features is the attached single-car garage with inside access! Outside, you're just a short stroll away from local shops, restaurants, and more! (id:28469)
RE/MAX Frontline Realty
165 Eliza Street
Champlain, Ontario
Immaculate 3-Bedroom Brick Bungalow in a Sought-After Neighborhood! Welcome to this meticulously maintained 3-bedroom, 3-bathroom fully brick bungalow offering 1,600 + sq. ft. of bright, functional living space in one of the area's most desirable neighborhoods. Connected to municipal water and surrounded by mature landscaping, this home is the perfect blend of comfort, style, and convenience. Inside, you'll find gleaming hardwood floors and a spacious sun-filled kitchen complete with ample cabinetry, a center island, direct access to garage and generous dining space. The master bedroom features a practical walk-in closet. Step outside to your own private oasis, featuring a large two-tier deck, a 21-foot above-ground pool, and a cement patio with a cozy fireplace ideal for entertaining or unwinding. A 16' x 20' insulated workshop/shed with hydro adds fantastic flexibility for hobbies or storage. The fully finished basement includes an oversized family room warmed by a gas stove, a dedicated exercise room, and convenient access to the large attached garage with its own basement entry. This home offers everything you need for modern living inside and out. Don't miss your chance to own this turn-key beauty. Book your private showing today! (id:28469)
Exit Realty Matrix

