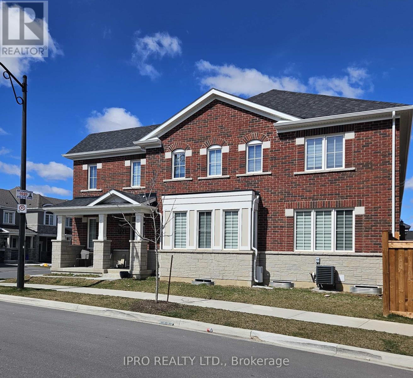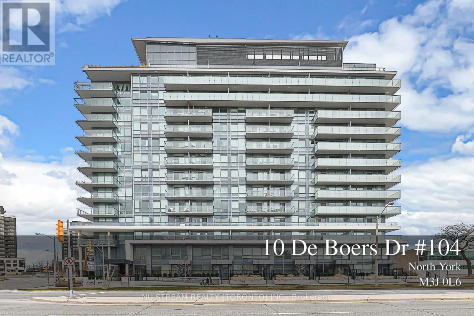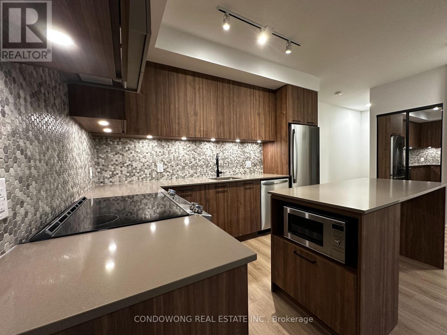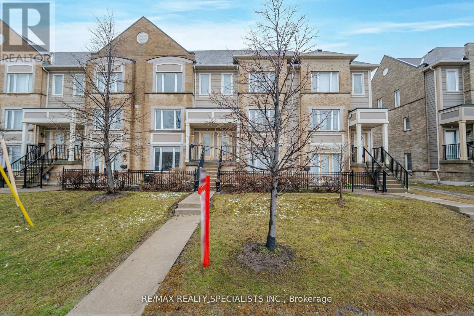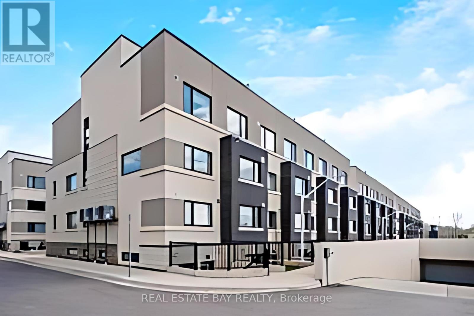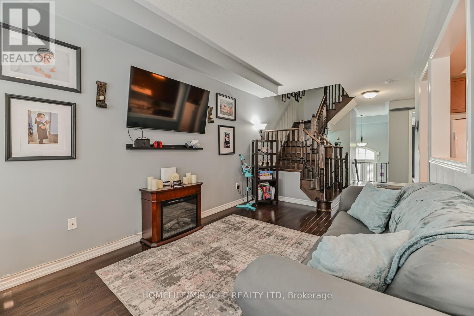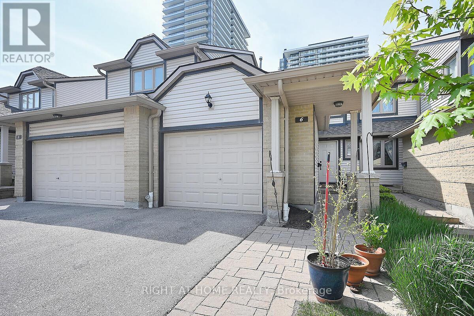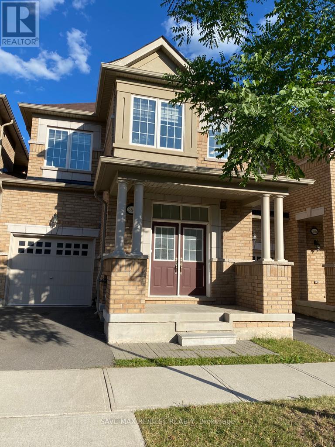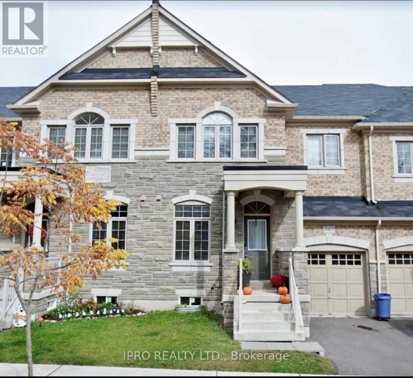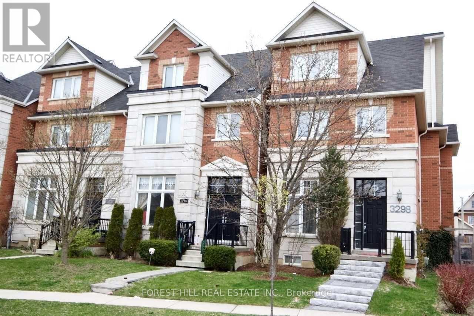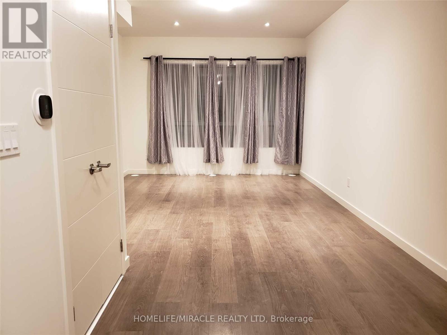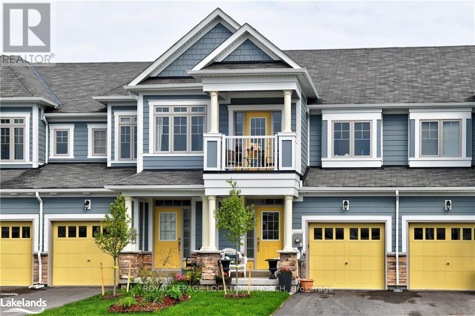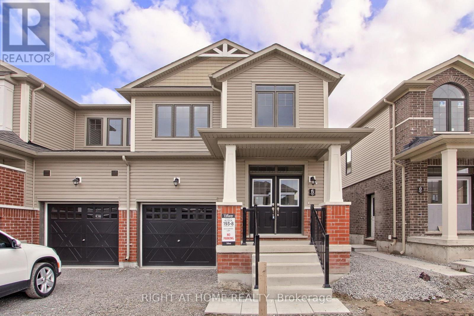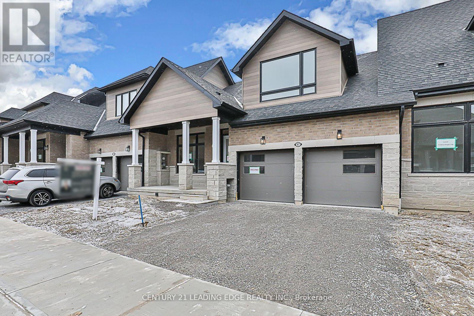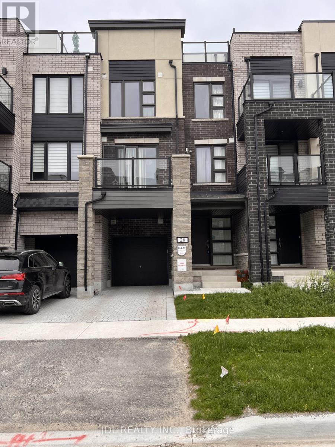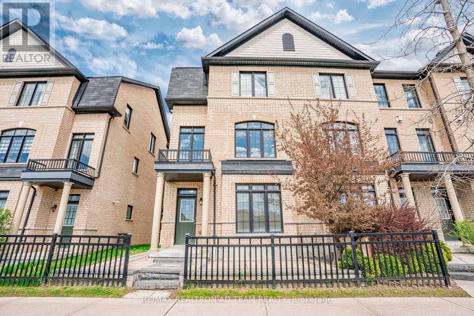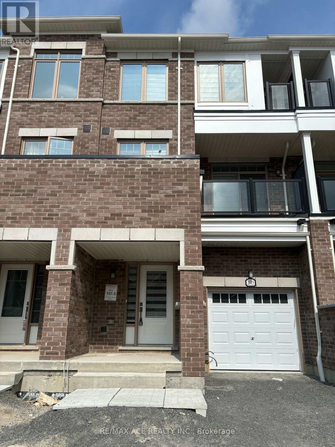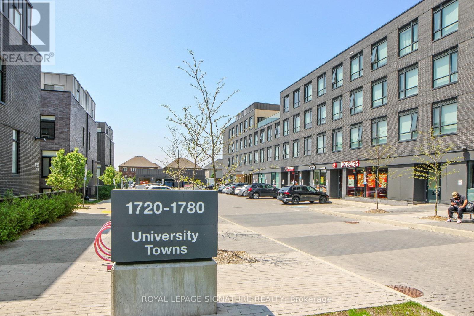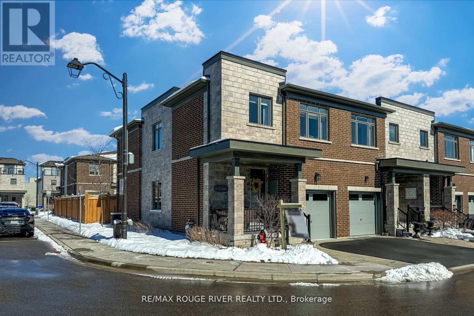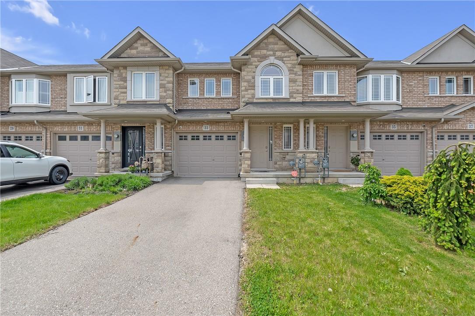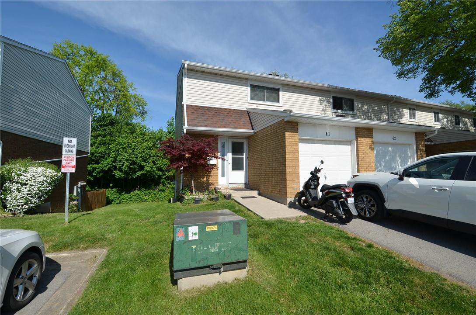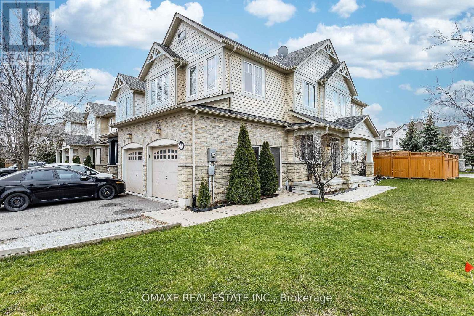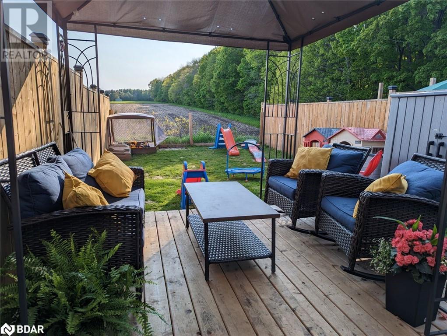Upper - 1271 Redbud Gardens
Milton, Ontario
Amazing Large Corner and End Unit, Over 1900 Sq.Ft. Just Like Semi-Detached Impression with 9ft Ceilings. Mattamy Energy Star Rated Bricks Elevated Open Concept, Spacious Great Room, 4 Bedrooms and 3 Baths, No Carpet. Hardwood Stairs. All High End Flooring, Stainless Steel Appliances, Offers Functional Living and Entertaining Space. You Do Not Want to Miss This One. Basement is not Included. (id:27910)
Ipro Realty Ltd.
Th04 - 10 De Boers Drive
Toronto, Ontario
Three-year new Condo House Located in Downsview Park Neighbourhood. Two Bedrooms and Three Washrooms with A Terrace To Additional Private Street Level Entrance, 1089 SqFt. Modern Kitchen with Quartz Counter Tops & Backsplash. Primary Bdr. W/ 4 Pc. Ensuite Bath, Large W/I Closet, A Large Window. Fantastic Amenities in The Building! Steps To Sheppard West Subway Station, And Minutes Drive to York University, Highway 401, Yorkdale Shopping Centre, Costco Wholesale, The Home Depot, Etc. **** EXTRAS **** Existing B/I Fridge, Oven, Dishwasher, Microwave, Washer and Dryer and Elf's & Window Coverings. One Parking and One Locker. Free Visitor Parking. (id:27910)
Nu Stream Realty (Toronto) Inc.
17 - 20 Lagerfeld Drive
Brampton, Ontario
Welcome to Mount Pleasant Village Town! Brand New 2-Bedroom Townhome Built by Daniel Homes! Nestled in the Heart of a Vibrant Community, This Impeccably Designed Residence Offers a Perfect Blend of Modern Living and Suburban Charm. Enjoy the Convenience of Nearby Amenities, Including Shopping, Dining, Parks, and More. Commuting Is a Breeze with Easy Access to Major Highways and Public Transportation Options like the Mount Pleasant Go Train Station Which Is Just Steps Away! **** EXTRAS **** S/S Appliances: Fridge, Dishwasher, Stove, Microwave. Washer & Dryer. 1 Parking (Parking Spot Right Next to the Elevator!) & 1 Locker Included (id:27910)
Condowong Real Estate Inc.
63 - 60 Fairwood Circle
Brampton, Ontario
Stunning 2-bedroom, 3-bathroom condo townhouse with abundant natural light and modern fnishes! Main foor boasts a spacious kitchen withstainless steel appliances, pantry space, and open concept design fowing into the great room and breakfast area. Enjoy pot lights throughoutand a convenient 2-piece washroom. Upstairs, fnd a primary bedroom with a 4-piece ensuite, closet, and large window, alongside a secondbedroom with a 3-piece ensuite. Step outside to the huge balcony, perfect for BBQ and entertaining Guest. An ideal option for the frst-time buyer,or savvy investor. Close proximity to stores, Hwy 410, Trinity Mall, library, and schools. Don't miss out on this fantastic opportunity! **** EXTRAS **** Fridge, Stove, Washer, Dryer, Diswasher, All Blinds And Drapes (id:27910)
RE/MAX Realty Specialists Inc.
418 - 1141 Cooke Boulevard N
Burlington, Ontario
Get rid of your rental and invest in your own future in Burlington's popular Aldershot neighborhood! This trendy one-bedroom urban stacked townhouse condo offers hassle-free living. Enjoy the luxury of no front neighbors, creating a sense of added space compared to interior units, along with gorgeous ""Golden Hour"" sunlight on your spacious 84 square foot private terrace. The unit is completely carpet-free and boasts 9-foot ceilings, convenient in-suite laundry, and a secure underground parking spot (#43). The kitchen showcases quartz countertops, a tiled backsplash, appliances, breakfast bar, and an open view to the living area. You'll find a bedroom and a 4-piece bathroom with a quartz countertop, as well as a stacked washer and dryer. This residence is a commuter's dream, with proximity to all amenities: GO Station, easy highway access, and only minutes away from eateries, stores, cafes, supermarkets, Lake Ontario, Park, the Marina **** EXTRAS **** Stainless Steel Fridge, Stove, Dishwasher; Freestanding Microwave, Washing Machine & Dryer, All Electrical Light Fixtures. (id:27910)
Real Estate Bay Realty
17 Abraham Welsh Road
Toronto, Ontario
Welcome to 17 Abraham Welsh Rd. A Stunning Family Home in a Friendly Neighbourhood. Includes Garage Parking. This Freshly Painted 3+1 Home has everything you may need. It offers a spacious Kitchen with breakfast combined with a Family room. The master bedroom comes with a large ensuite walk-in-closet and a 5 piece ensuite bath! Convenient Laundry Area on the upper floor. It is Located near Humber River Greenbelt, Schools, Places of Worship and Multiple Restaurants. 2-Minute walk to a Public Park, 5-Minute drive to the Humber River Recreational Trail, 10-Minute drive to The Albion Shopping Mall. 20-Minute walk to Summerlea Park. Walking distance to multiple Bus-stops for Bus no.84, 84A, 165, 165S, 384, 984, 984A, 989. Close to Highway 400, Sheppard Ave W, and highway 401 For easy commuting. Must See in Person! **** EXTRAS **** Fridge, Stove, Dishwasher, Washer, Dryer, All existing Electric Light Fixtures, and window coverings. (id:27910)
Homelife/miracle Realty Ltd
6 - 2275 Credit Valley Road
Mississauga, Ontario
Spacious Townhouse Located In Highly Sought After Neighborhood With Top Ranked John Fraser And Gonzaga Secondary School District. The Main Floor Of This Home Features A Gorgeous Renovated Kitchen With Quartz Counters, Brand New Appliances. A Spacious Living Room With Fireplace Overlooking Kitchen, Formal Dining Room That Can Be Used As An Office/Den. Upstairs Showcases A Huge Primary Bedroom With Newly Renovated Ensuite Bath And Double Closet, Plus Two Additional Spacious Bedrooms. Amazing Value & Prime Location. The Basement Is Fully Renovated . Across TheStreet From Hospital, 5 Minute Walk To Erin Mills Town Centre, Close To Schools And Parks, Near Community Center And Library, Steps Away From Go Station and Transit, Near QEW & 403. **** EXTRAS **** Fridge, Stove, Dishwasher, Washer/Dryer, Elfs (id:27910)
Right At Home Realty
364 Leadwood Gate
Oakville, Ontario
This luxurious 2-storey townhouse boasts 3 bedrooms, 4 bathrooms, and a professionally finished basement with two windows in the recreational room area. With a total of 2325 square feet (1758 sq ft above ground plus a 567 sq ft basement from the builder), this home features numerous upgrades including 9 ft ceilings, granite kitchen countertops, and a central island, creating an open-concept layout with a breakfast area. High ceilings on the main level add to the spacious feel, complemented by hardwood floors on both levels. Conveniently located near schools, hospitals, major highways (401, 403, 407), and shopping malls, this property offers both luxury and convenience. **** EXTRAS **** Samsung Stainless Steel Appliances Ith French Double Door Fridge, S/S Stove, S/S Dishwasher, And Front Load Washer & Dryer. (id:27910)
Save Max Re/best Realty
3467 Fourth Line
Oakville, Ontario
4 Bedroom 3 Washroom With Excellent Layout, Spacious Townhome, Approx. 2400 Sq. Ft., 2-Storey . Separate Living, Dinning And Family Room.Fireplace, Central Vacuum, Beautiful Hardwood Floor Throughout The Main Floor And Bedroom With Cozy Broadloom.Backyard Size Is Great For Entertaining With Patio ! Open Concept Kitchen With Breakfast Bar, W/9Ft Smooth Ceilings, Wainscoting,Master Bedroom With 4 Pc Ensuite, 3 other BedroomsExtras:Fourth Line Behind Kings College Private School, Few Minutes To 407 Hwy, Neyagawa Blvd/Preserve Community, Oakville Hospital,QEW, Schools, Shopping. (id:27910)
Ipro Realty Ltd.
3298 Flagstone Drive
Mississauga, Ontario
Spectacular Executive Luxury End Unit Freehold Townhouse in Churchill Meadows on Extra Wide Premium Lot. Open Concept, Soaring 11ft Ceilings, Quality + Elegance, Gourmet Kitchen with Built-in Appliances, Concrete Exterior, Extra High 8 FT Windows, Double Car Garage Accessed by back lane. Fully Fenced Landscaped Backyard with Wood Deck & Patio Area. 2nd Floor Laundry. **** EXTRAS **** Basement has R/I for Bathroom. Cold Room & Laundry Tub in Basement. Garage door opener. Furnace and Air Conditioner were installed in late 2020. Easy Access to Hwy's 403, QEW & 407, Walk to Schools, Shopping, Parks & Restaurants. (id:27910)
Forest Hill Real Estate Inc.
89 - 369 Essa Road E
Barrie, Ontario
Open Concept, Spacious Bedrooms With 2 Full Wahsrooms, Very Close To Go Station, Hwy 400, Downtown Of Barrie, Schools. Wont Stay For Long. **** EXTRAS **** Stove, Dishwasher, Washer/Dryer, Refrigerator, Tank-Less Water Tank. (id:27910)
Homelife/miracle Realty Ltd
8 Little River Crossin
Wasaga Beach, Ontario
Stonebridge by The Bay Community with good walk score to nearby services . Wasaga Beach is the World's Longest Freshwater Beach. Short drive to Collingwood and the Blue Mountains for shopping and entertainment (id:27910)
Royal LePage Locations North
15 Durham Avenue
Barrie, Ontario
Brand new,never lived end unit, 2 storey, Freehold townhouse with Backyard. 1799 sqf with 3 Bedrooms,3 washrooms , Open concept main floor with 9 feet ceiling* with Elegant Great Room and open concept Kitchen and Breakfast area. smooth ceiling in kitchen, Laundry room, powder room and all bathrooms. Custom designed deluxe kitchen cabinets with taller upper cabinets. 5"" laminate flooring on main floor. Comfortable second floor Laundry, Spacious master bedroom with 5 pc ensuite and walk in closet , nice size 2 more bedrooms and lots of windows and sunlight. **** EXTRAS **** Located in a prime location,just Minutes to Barrie South Go Station, HWY 400, Lake Simcoe and all amenities including schools,community centre,resturants, Shopping Centres(costco,home depot,wallmart,best buy and much more). (id:27910)
Right At Home Realty
17 David Worgan Trail
Uxbridge, Ontario
Luxury New Build In Beautiful Uxbridge Just Waiting For You! For The Most Discriminating Buyer Who Desires A ""Wow"" Home. Truly Impressive, Upscale Design, Sundrenched Luxury Home W/ Main Floor Primary Suite. Dramatic Soaring Ceilings, 10' Main & 9' On 2nd. Premium FinishesL 7 1/2"" Hardwood, 8"" Baseboards, 8' Shaker Style Interior Doors, Polished Chrome Handles/Hinges, Oversized Panoramic Picture Windows, Gorgeous Spa Like Ensuite - His & Hers Sinks, Water Closet, Glass Shower W/ Bench. Massive Walk-In Closet. Main Floor Laundry W/ Custom Built-In's & Direct Garage Access. Beautifully Designed Kitchen - Induction Stove Top, B/I Microwave & Oven, Quartz, Pot Drawers & Pull-Outs, Huge Island +++. Innovative Design, Exquisitely Crafted In A Vibrant Community 'Trail Capital of Canada"", Golf and Skiing. Must See To Appreciate... Welcome To Your Dream Lifestyle! POTL $225.55/Month. Taxes Not Yet Assesed. Measurements As Per Builder's Plans. **** EXTRAS **** Smooth Ceilings and Pot Lights Throughout, 200 AMP, Energy Saving Systems and Appliances, 25 Yr Shingles, Premium Finishes, Venetian Development Group Is An Industry Leader In Luxury Homes. (id:27910)
Century 21 Leading Edge Realty Inc.
28 Gilbert Wright Avenue
Markham, Ontario
Newer Townhome Of Union village, South Balcony And Large Roof Terrace, Angus Glen Area. Bright And Spacious 2 Bedrooms W/Ensuites In The 3rd Floor, Almost 2027Sqf, Lots Of Pot Lights, Long Drive Way, Walking Distance To Schools, Grocery, Shopping, Transit. Minutes To Library, Angus Glen Golf, Community Center And Top Ranking Pierre Elliott Trudeau High School. **** EXTRAS **** Fridge, Stove, Dishwasher, Range Hood, Washer/Dryer, Window Covering, Existing Light Fixtures. Tenants Responsible For All Utilities & Hwt Rental Fee, Tenant Insurance W/2M Coverage Is Must. (id:27910)
Jdl Realty Inc.
58 Quarrie Lane
Ajax, Ontario
Bright And Spacious 1824 Sq. Ft. 3 Bed, 3 Bath End Unit Freehold Townhome Located In A Family Friendly Neighbourhood. This Home Features Hardwood Floors On The 2nd Floor And 3rd Floor Hallway, Smooth Ceilings On Ground And Second Floor, Oak Staircase, Built-in Speakers On The Main & Second Floor And In The Primary Bedroom. Large Kitchen With A Breakfast Bar And S/S Appliances, Breakfast Area With Walk Out to Balcony, Primary Bedroom With A 3-Pc Ensuite & Walk-In Closet, Office On Ground floor, Upgraded Light Fixtures, Access To Garage From Inside The Home & Much More. Located In A High Demand Area In NW Ajax! Close To Schools, Shops, Hwy 412, 407, 401, Transit, Golf Course & Much More!! Rent includes Water. **** EXTRAS **** S/S Fridge, S/S Stove, S/S Dishwasher, Washer, Dryer & CAC. Hot water tank is rental. (id:27910)
RE/MAX Realtron Ad Team Realty
2015 Cameron Lott Crescent
Oshawa, Ontario
Brand- New Townhome in a Desirable North Oshawa Neighbourhood. 3 Bedrooms & 3 Washrooms. Stainless Steel Appliances Custom Blinds Throughout. Central Air Conditioning To Be Installed. Living Room Connected to a Beautiful Kitchen, Walkout to Large Balcony From The Living Room, Minutes to Hwy 401, 407 & 412. Located Close to All Amenities: Schools, Shopping, Parks, Costco, Durham College/Ontario Tech. **** EXTRAS **** New Appliances: Stove, Fridge, Dishwasher, Washer & Dryer. New Window Coverings (Blinds), AC Will Be Installed. (id:27910)
RE/MAX Ace Realty Inc.
49 - 1740 Simcoe Street
Oshawa, Ontario
Welcome to this charming and lovely corner unit 3 Bed/3 Bath in the most desirable North Oshawa Area.A Great Opportunity For The 1st Time Home Buyer Or Investor.Just Few Mins Walk to Ontario Tech University(Uoit)And Durham College and surrounded by all other amenities such as School, Shopping, Oshawa Transit, restaurants, convenient shops. etc. The Bedrooms comes with their Own 4 Piece Ensuite Washroom and Closet. Nice Layout and Onsite Property Management Services. You can't afford to miss this opportunity, Schedule you viewing today to avoid missing this lifetime opportunity (id:27910)
Royal LePage Signature Realty
41 Longshore Way
Whitby, Ontario
Welcome Home! Magnificent 7 year new townhome Modern open concept layout with gleaming hardwood floors throughout..Kitchen features an oversized 10 ft island with quartz countertop and backsplash. Immaculately kept! Newly built deck, new vanity in primary ensuite. privacy blinds throughout the entire property. Premium corner lot offers extra windows for lots of natural light Over 1600 ft of living space, with an untouched basement to add more if desired with rough in bath! extended 9 ft ceilings on main level. Close to walking trails, GO train, highway and walking distance to shops. *Property has been destaged* (id:27910)
RE/MAX Rouge River Realty Ltd.
172 Brockley Drive
Toronto, Ontario
Location ! MILA by Madison, This Luxurious Brand New 1948 Sqft Corner Townhouse With An Excellent Floor Plan, Located At One Of The Best Locations of Scarborough Having 4 bedrooms, 4 Baths, Bright& Sun-Filled Townhouse Loaded With Lots of Windows, 9'Smooth Ceilings on 2nd Floor, An Upgraded Modern White Kitchen With Ample Cabinets, S/S Appliances & Quartz Counter. Open Concept Family Room With W/O to Huge Private Terrace, Large Open Concept Family & Living Rooms With Lots of Windows. Primary Bedroom With Walk-in Closet & 4 Pcs En-Suite With Upgraded Frame-less Glass Shower & a private balcony. 2 Other Good Sized Bedrooms have Large Windows & Closets. Adjacent to David & Mary College Institute, Right behind Freshco Grocery Store, 2 minutes walk to Mosque, TTC at doorsteps and Not too Far From Future Subway Line at Lawrence/Mccowan and Scarborough General Hospital. (id:27910)
RE/MAX Real Estate Centre Inc.
33 Charleswood Avenue
Hamilton, Ontario
Welcome to 33 Charleswood Cres, nestled in the vibrant heart of Stoney Creek mountain—an area booming with growth and investment. This stylish 2-storey freehold townhome presents an open-concept floor plan, including a spacious family room, a kitchen boasting stainless steel appliances, and a separate dining area. Upstairs, discover a large primary bedroom with its own ensuite, along with two generous secondary bedrooms, a second 4-piece bath, and a conveniently located upstairs laundry room. With its proximity to parks, schools, shopping, restaurants, and easy highway access, this home caters perfectly to first-time buyers, young families, and savvy investors. (id:27910)
RE/MAX Escarpment Golfi Realty Inc.
286 Cushman Road, Unit #41
St. Catharines, Ontario
Whole House ! Fantastic End Unit Townhome - available July 1, 2024. A well kept and spacious home - 3 bedrooms /2 bathrooms - including fully finished lower level with walkout to deck. Great location - looks over ravine at the back. Rent includes condo fees ! Rent plus Heat and Hydro. Looking for top renters - professional couple/family - Application, Employer Letter, Pay stubs and Credit Check Required. One pet allowed as per condo rules. Tenants Insurance required. (id:27910)
One Percent Realty Ltd.
2 Maplerun Street
Caledon, Ontario
""Welcome to Southfields Village in Caledon! This end unit freehold townhome is a gem, built by Monarch with a rare feature: a double garage, adding both convenience and value. The curb appeal is undeniable, boasting a beautifully fenced cedar yard and a spacious deck, perfect for outdoor gatherings.Inside, you'll find a layout that's both practical and stylish. With 4+1 bedrooms, including a unique in-law suite complete with its own 3-piece bath and kitchenette, this home offers versatility for multi-generational living or guest accommodation. Convenience is key, with powder rooms located on both the main and lower levels.The interior is brimming with upgrades, from the 9-foot ceilings that enhance the sense of space, to the elegant granite countertops and backsplash in the kitchen. Dark hardwood floors flow throughout, adding warmth and sophistication, while the upper-level laundry adds practicality to daily living.Finished in modern grey paint, this home is move-in ready, offering a blend of functionality and style that's sure to impress, entrance to garage from inside, and Garage insulated with heat vent. Don't miss out on the opportunity to make this your dream home in Southfields Village!"" **** EXTRAS **** The garage features a separate door entrance, high-efficiency furnace .For added convenience, a small monthly fee of $107 covers snow removal and grass cutting for the common areas. Stainless steel appliances & a shed included (id:27910)
Omaxe Real Estate Inc.
199 Diana Drive Drive
Orillia, Ontario
Beautiful 5-Year-Old Bradley Homes Heritage Model - Move-In Ready! Discover the perfect family home with this stunning, move-in-ready Bradley Homes Heritage Model. Designed with an open-concept layout, this 5-year-old gem offers a carpet-free main floor which has brand-new flooring. Freshly painted throughout. The Great Room features sliding doors that lead to a back deck and a private, fenced-in yard, providing ample space for kids to play. Enjoy breathtaking sunsets and stargazing with no neighbors behind you. The spacious primary bedroom boasts a walk-in closet, while two additional bedrooms and a convenient stacked washer and dryer complete the second floor. The mostly finished lower level includes a family room and private office space, ideal for a quiet work-from-home environment. This home is perfectly situated near great schools, Costco, the Rotary Centre, Home Depot, parks, trails, Bass Lake Provincial Park, shopping, and restaurants. Enjoy easy access to major highways and transit, with Lakehead University and the Ontario Northland bus stop to North Ontario and Toronto just minutes away. (id:27910)
Real Broker Ontario Ltd.

