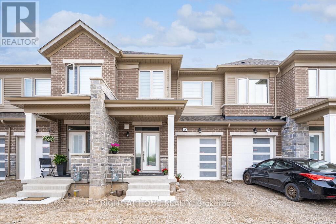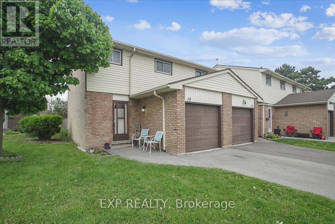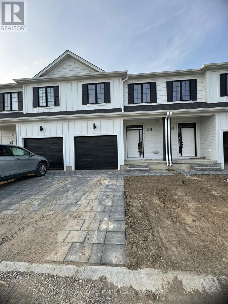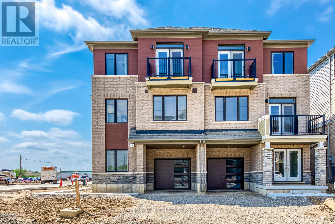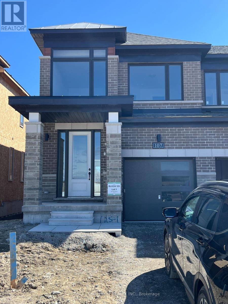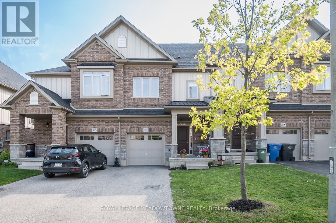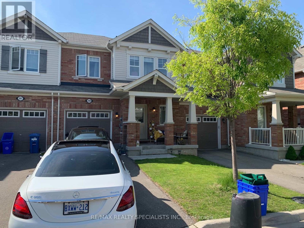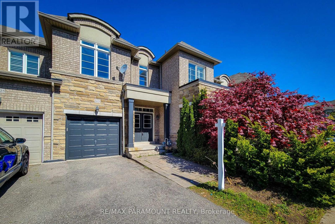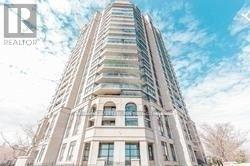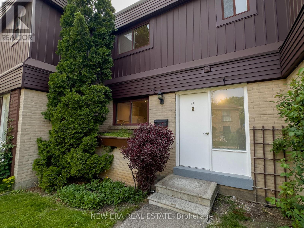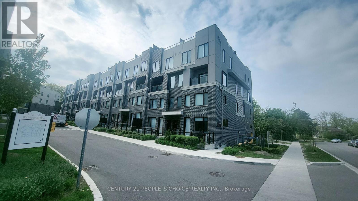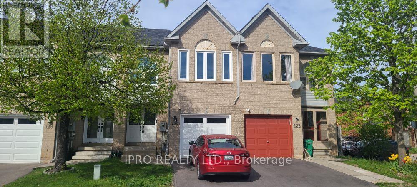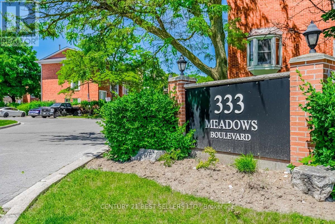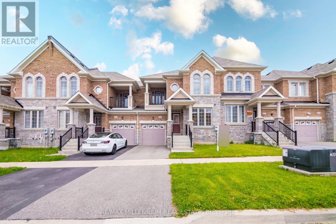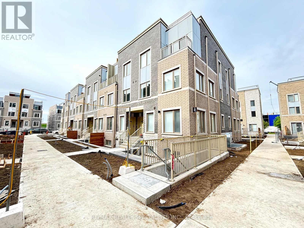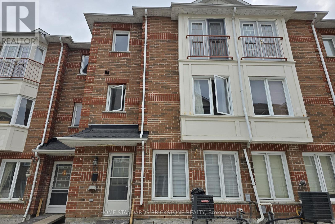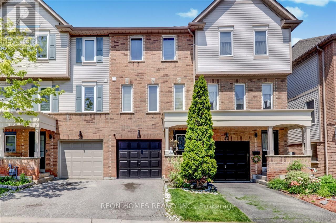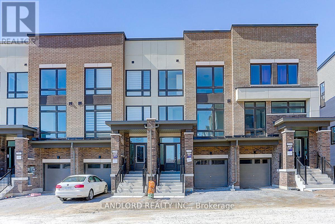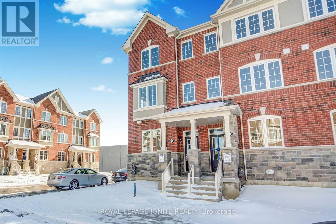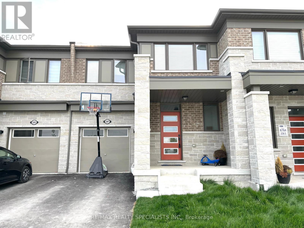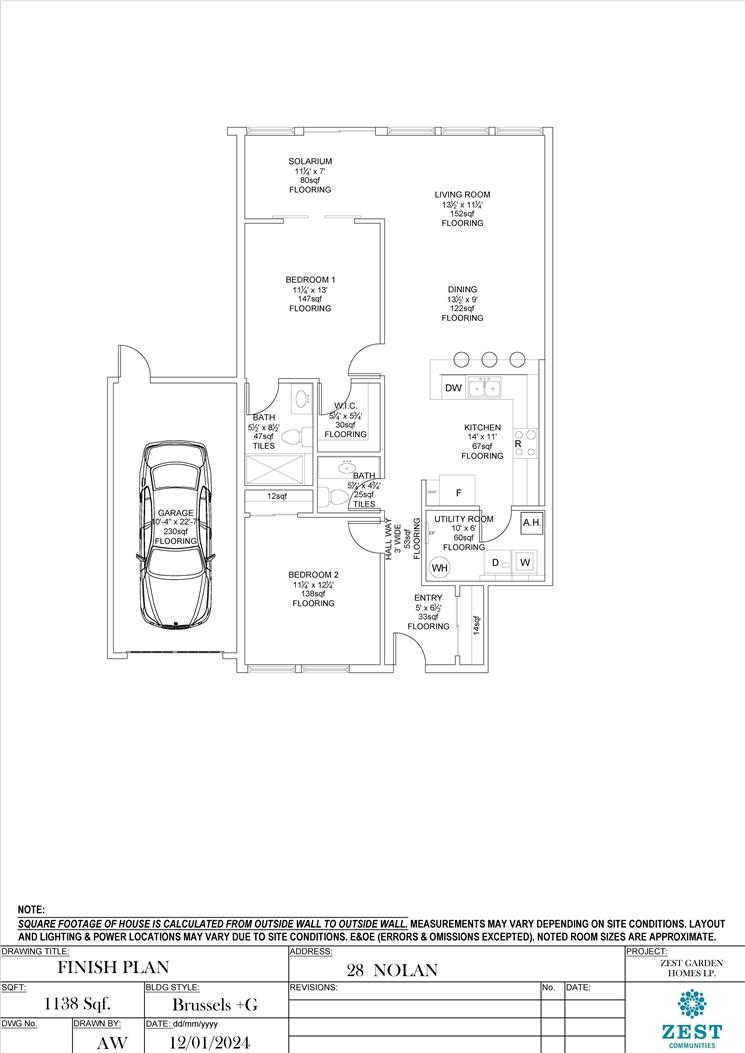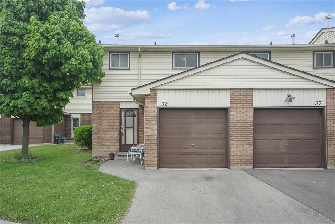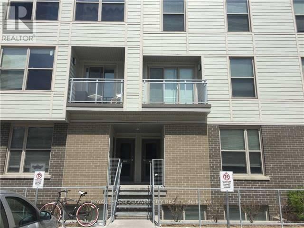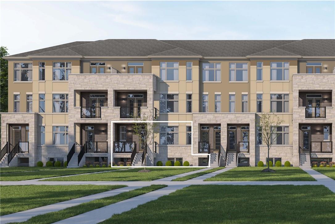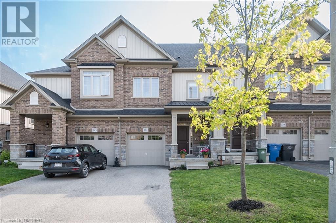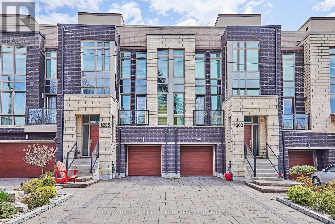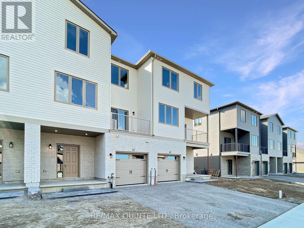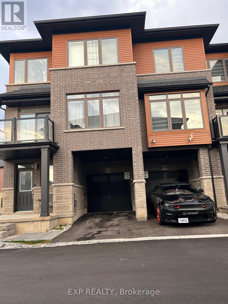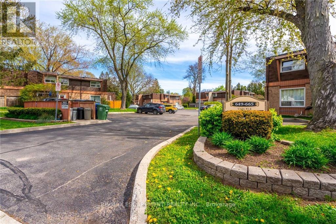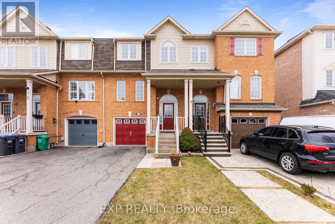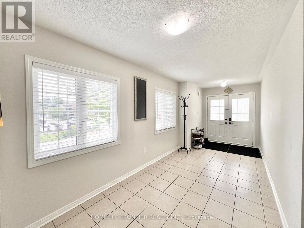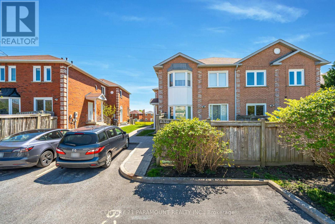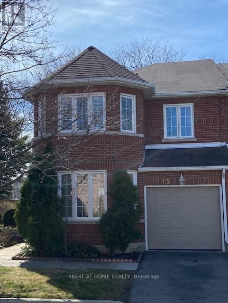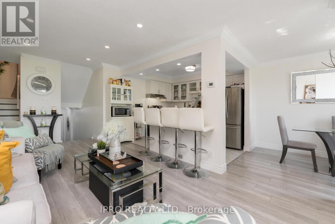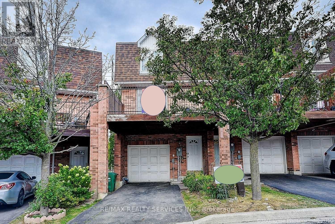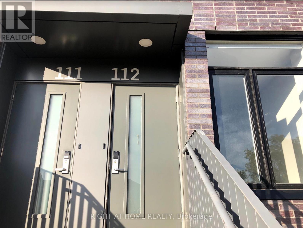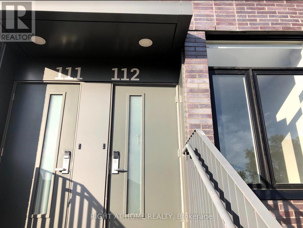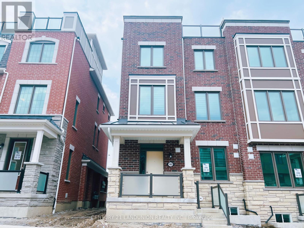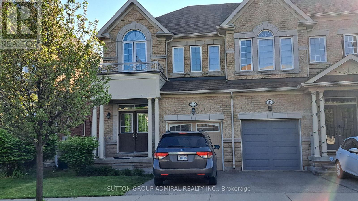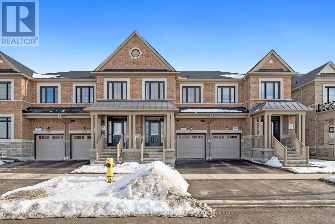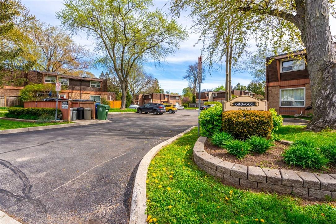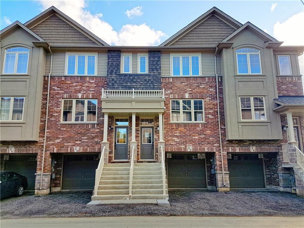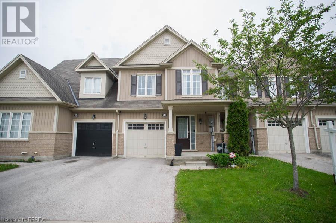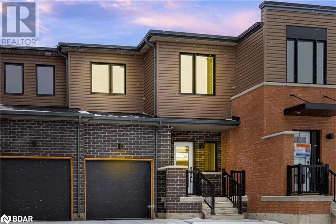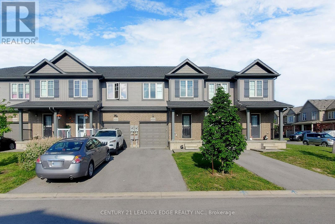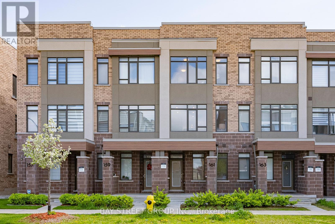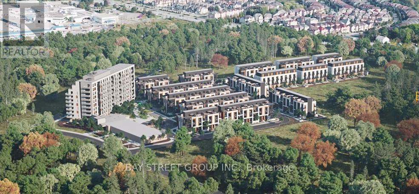48 Edminston Drive
Centre Wellington, Ontario
Brand new freehold townhouse offers 3 spacious bedrooms 2.5 washrooms, located in a rapidly growing area of Fergus with bright spacious and airy open concept. Minutest to downtown Fergus, hospital, and famous Elora Gorge Conservation where you can spend quality time. This beautifully designed home of a modern and spacious layout, perfect for comfortable family living home. This home has NO POTL or Condo Fees. **** EXTRAS **** Stainless steal: Fridge, Stove and Dishwasher, White Washer and Dryer, all windows covering and all Elf. (id:27910)
Right At Home Realty
38 - 1350 Limeridge Road E
Hamilton, Ontario
Fabulous END UNIT! Welcome to this charming end-unit condo townhome, nestled in the Lisgar family friendlycommunity. This perfect starter home features 3 bedrooms, 1 bathroom with a garage and a driveway parking spot. Stepinto the welcoming eat-in and living area where you can host your next family get-together. Access your fenced-in,private backyard with no rear neighbours, just in time for a summer bbq. Plus you'll enjoy all the nearby amenities;walking distance to Mount Albion Falls, Recreation Centres and minutes away from schools and shopping. Cable TV,Internet and Water are included in Maintenance fee! Book a viewing now! **** EXTRAS **** Great Starter Home! Cable TV, Internet and Water are included in Maintenance fee! END UNIT with Private Backyard.Stove, Refrigerator, Dishwasher (2024), Washer, Dryer, Existing Window coverings, Existing Light Fixtures (id:27910)
Exp Realty
155 - 1960 Evans Boulevard
London, Ontario
Welcome To This Evans Glen, Desired South East Living On A Quiet Street, Offering The Perfect Blend Of Tranquility And Convenience. This Charming 3+1 bedroom, 4-Bathroom , 1982 Sq Ft Townhome Boasts A Prime Location Close To Trails, Shops, And A Variety Of Amenities. With A Spacious Interior, This Residence Features A Finished Basement Complete With A Cozy Rec Room, Providing Additional Living Space For Relaxation And Entertainment. The Two-Car Parking Adds A Practical Touch, Ensuring Convenience For You And Your Guest. Discover The Ease Of Daily Living With Grocery Stores In Close Proximity, Ensuring That All Your Shopping Needs Are Met Effortlessly. Don't Miss The Opportunity To Make This Delightful Property Your Rental Home - A Perfect Blend Of Comfort, Style, And Convenience **** EXTRAS **** Fridge, Stove, Washer, Dryer. Dryer Installing before possession. (id:27910)
Royal LePage Ignite Realty
1 Norwich Crescent
Haldimand, Ontario
Welcome to this gorgeous new townhouse in Caledonia. Located in a beautiful community, this gorgeous home with three bedroom and bathroom also comes with a spacious balcony and a well-lit kitchen and dining space. Close to stores, supermarkets, walking paths, and other community facilities, this lovely home is perfect especially perfect for families. (id:27910)
Keller Williams Real Estate Associates
107 Pike Street
Smith-Ennismore-Lakefield, Ontario
AWARD WINNING TOWNHOME DESIGN AT NATURE'S EDGE! Brand-New End Unit Townhouse Built by Pristine Homes! MODERN LOOK! 1,903 SQ.FT!!! Spacious, open-concept floorplan connects the great room, dining area, and kitchen making it the perfect space for family gatherings or entertaining guests. Safe and secure garage access directly into the mudroom provides a practical space to keep everyday essentials organized. Upstairs laundry room conveniently located to all the bedrooms makes laundry day a breeze. This elegant residence offers 3 bedrooms with 3 washrooms. The interior features upgraded kitchen w/ two-tone cabinets, quartz countertop, and brand-new stainless steel appliances. This property is situated in new quiet area in the west end of Peterborough. Minutes to Schools, Shopping & Only 10 minutes to Trent University. Easy access to all Major Highways (Hwy 7, Hwy 115 & Hwy 407) (id:27910)
RE/MAX Community Realty Inc.
141 Law Drive
Guelph, Ontario
3-bedroom townhouse with bright beautifully finished walk-out basement. With over 2004 sq ft of living space, this open-concept townhome with a beautiful walk-out basement offers the perfect blend of style, functionality, and space. Newer green technology is showcased in this home: Eco furnace, a ground source heat/cool pump, and a water softener offering significant savings on your utility bills while contributing positively to environmental sustainability.The kitchen features sleek granite countertops, stainless steel appliances, and an island with a breakfast bar. The living and dining space is bright and open making it perfect for casual family time and for hosting an event. The sliding door leads out to a balcony perfect for a BBQ. Upstairs you will find 3 generously sized bedrooms. The primary boasts his and her walk-in closet and 4pc ensuite with shower. The bonus of this home is the stunningly finished basement (2023) that walks out to the backyard. With wet bar, 2pc bath and large rec area its a perfect spot for whatever your family needs are. (id:27910)
Royal LePage Meadowtowne Realty
299 Gillett Point
Milton, Ontario
Beautiful 3 Bedroom 2.5 Bath Townhome In Sought After Neighborhood! Very Bright And CleanThroughout Featuring Kitchen W/ S/S Appliances, Quartz Countertops And Walk-Out To Well-Manicured Yard Perfect For The Family Get Together. Large Primary Bedroom W/Ensuite Bath And Walk-in Closet. Laundry On Upper Level. Close To Schools, Transit, Shopping, Restaurants, Etc. (id:27910)
RE/MAX Realty Specialists Inc.
2423 Montagne Avenue
Oakville, Ontario
Gorgeous Townhouse Freshly Painted In most Desirable Westmount Community Surrounded By Parks, Trails, Schools, Hospital, Bronte Go, Hwys & Shopping. Home Features A Double Door Entry, Hardwood Staircase, 9Ft Ceilings On Main Flr , Hardwood Floors In Great Rm, Garage Access Into Home, Kitchen W/Granite Countertop & S/S Appl . W/O To Fully Fenced Backyard & Interlock Patio, Master Bdrm Features W/I Closet & EnSuite W/Oversize Shower with all new flooring done in rooms and no carpet. Located in the best public school districts of Oakville with amazing rankings. Experience The Large Bedrooms And An Unbeatable Layout. The Unspoiled Basement, Holds Endless Potential (id:27910)
RE/MAX Paramount Realty
Th#111 - 220 Forum Drive
Mississauga, Ontario
3 Bedroom 3 Washroom Condo Just Minutes From City Center. Features Open Concept Living/Dining/Kitchen Area With Granite Counters. W/O To Balcony. Main Level Master Bedroom With 4/Piece En-Suite And W/I Closet. Lower Level Has 2 Bedrooms And 4/Piece Bathroom Great For In-Law Suite! Features Outdoor Pool, Exercise And Party Rooms. Underground Parking With Locker. Minutes From Square One Shopping Center, Transit, Hospitals And Highways 403 And 401. **** EXTRAS **** All Electrical Light Fixtures, Fridge, Stove, Dishwasher, Washer And Dryer, All Window Coverings (id:27910)
RE/MAX Realty One Inc.
RE/MAX Real Estate Centre Inc.
55 - 2670 Battleford Road
Mississauga, Ontario
A rare and stunning 4-bedroom end-unit townhouse in sought-after neighbourhood connected to trails, parks and 2 lakes. New oak piano stairs and oak railing lead to engineered hardwood throughout the top floor, with new doors, trim, remote-controlled ceiling fans, and fresh paint. The updated kitchen includes marble floors, quartz countertops, S/S appliances, a large deep sink and plenty of storage. A fully finished open-concept basement suite with a kitchenette, large closets and 4-piece bathroom. Garage access from inside, GDO with remote, total of 3 parking spots, and newer AC/furnace. This home shows pride of ownership, has a great layout and is move-in ready. Convenient location is within walking distance to plazas, trails, parks, tennis and basketball courts, playgrounds, and library. Close proximity to schools, shopping, hospital, Go station and major highways. Excl: electric fireplace **** EXTRAS **** Permitted 2 Car Side by Side Parking On Driveway. Updated Electrical Panel, Newer A/C And Furnace. (id:27910)
Royal LePage Real Estate Services Ltd.
11 - 3150 Queen Frederica Drive
Mississauga, Ontario
Beautiful Family Home In The Desired Neighbourhood Of Applewood. Awesome Opportunity With This 3 Bedroom, Finished Basement, Fully Renovated Home With Upgraded Kitchen, Hardwood Flooring Throughout, Bright Spacious Main Floor. Large Bedrooms, Large Recreations Room. Walk To Shopping, Schools, Parks And Go Station. Quiet Family Friendly Community. (id:27910)
New Era Real Estate
2 - 3473 Widdicombe Way
Mississauga, Ontario
Price to Sell !!! This is the biggest unit of the complex,Welcome to just 3 yr old, 2 bed, 2.5 bath, Corner Double Storey Roof Top Patio Stacked Townhouse with One Parking, Steps to UTM, Spacious 1339 sqft, Dreamway model, Main floor has open Concept Living with 9Ft Ceiling and Walk-out to Balcony, Quartz Countertop Kitchen with Undermount Sink and Soft Close Contemporary Cabinetry,SS Appliance & Powder Room, Upper level has master with 3-pc Ensuite, 2nd bdrm, 4-pc bath and stacked washer/dryer for ultimate convenience, this unit includes large RoofTop Patio for amazing living, BBQ, entertain or enjoy the view! Close to shopping mall (Walmart, No Frills, Shoppers Drug Mart , TD & BMO Bank), South Common CC (Library, Swimming Pool, Tennis Court), Credit Valley Hospital, Steps to Top Schools, Go Station and Highways, Walking Trails and Much More,Propety with lot of Rental Potential. (id:27910)
Exp Realty
25 - 120 Goldenlight Circle
Brampton, Ontario
Charming home nestled in a great townhome community. 3 Good sized bedrooms. Functional layout with potential for upgrades. Entry from garage to home. Perfect home for Investors or first time home buyers. **** EXTRAS **** Fridge, stove, dishwasher (as is), washer and dryer (2020). Furnace & HWT (2017), AC (2018), Roof (2013) (id:27910)
Ipro Realty Ltd.
76 - 333 Meadows Boulevard
Mississauga, Ontario
Beautiful 3 Bedrooms Meadows Manor Townhouse, situated in the desirable Central of Mississauga.Bright rooms with large windows. Ground Floor family room with walk out to back yard. Largeliving room area for entertaining. Spacious bedrooms with windows. Minutes to central Library,Square One Shopping Center, Community center, Transit Terminal and Highways. Adjacent to CentralParkway Mall, Family-oriented complex with grocery store, fast food restaurant and a lot of shops. **** EXTRAS **** Existing Light Fixtures, Fridge, Stove, Range Hood, Washer, Dryer, window covering (id:27910)
Century 21 Best Sellers Ltd.
10 Alatera Avenue
Markham, Ontario
Welcome to 10 Alatera Ave, located in Markhams highly desirable school zone Wismer. This Beautiful Spacious 3 bedroom freehold townhome boasts 1968 sqft. Each bedroom with its own ensuite bath and laundry on the second floor. 9' ceilings and hardwood on main floor, tons of upgrades including Pot Lights, upgraded stone elevation, recently modelled kitchen w/quartz counter/backsplash and S/S Appliances! Under 10 years old but is in immaculate condition, Whole house freshly paint. Located Just steps away from Wismer Public School and the renowned Bur Oak Secondary School, as well as parks and amenities, this home offers the perfect balance of convenience and tranquility. With its modern layout, large windows filling the rooms with natural light, and proximity to the GO station,this home is not just a place to live but a lifestyle to be enjoyed. **** EXTRAS **** S/s appliances fridge, stove & b/i dw, front loading washer & dryer, Hood fan, central air conditioning, garage door opener & remote, all existing window coverings, all elfs. (id:27910)
RE/MAX Millennium Real Estate
181 - 151 Honeycrisp Crescent
Vaughan, Ontario
Be the first to live in this spacious brand new townhome at M2 Towns by Menkes. Featuring over 1,000 square feet of living space appointed with high quality finishes. The family sized kitchen features a large island with double stainless steel sinks, as well as countertop seating for 3 people, full sized appliances, stone countertops, tiled backsplash, and plenty of cabinetry space. The oak wood staircase leads to a living floor with two bedrooms and two washrooms along with plenty of storage space. Also features an interlocked front patio with a BBQ gas connection which will soon be completed. Comes with 1 underground parking spot and access to amenities in the condo building. (id:27910)
RE/MAX Realty Specialists Inc.
58 - 151 Townsgate Drive
Vaughan, Ontario
Spacious 2 Parking Lots. Fantastic Location, Great Family Home With New Laminate Floor On Whole Unit. Freshly Painted, New Hardwood Stair, New Stove, Spacious 3 Bedroom, 3 Bathroom Townhouse. Huge Master Bedroom With Walk-In Closet, Juliette Balcony, 4 Piece Ensuite. Walking Distance To Schools, Ttc, Restaurants And Shopping Mall. (id:27910)
Home Standards Brickstone Realty
40 Mcgonigal Lane
Ajax, Ontario
Bright Well Maintained 3 Bedroom, 2 Bath Townhome In Fantastic Central Location Overlooking A Park! Open Concept Kitchen With Generous Dining Area And Separate Living Room. 3 Generous Size Bedrooms And Finished Basement With Walkout To Fenced Child Safe Yard. New Flooring & New Appliances, Upgraded Kitchen Cabinets ,New Quarts Countertop & New Light Fixtures, Direct Access To Garage. Low Maintenance Fees. Close To All Amenities; Shopping, Go-Train & Hwy 401. Don't Let This One Get Away! (id:27910)
Reon Homes Realty Inc.
737 Heathrow Path
Oshawa, Ontario
New Never Lived In Modern ""Lavender"" Model, 3 Bedroom, 3 Bathroom Townhouse. 1,700+ Sq Ft plus basement of Space high main floor ceilings, Large Great Room W/Walk Out To Deck, Modern Family Kitchen W/Quartz Countertop, Breakfast Bar & Equipped W/ Brand New S/S Appliances, separate formal Dining Area, all on main level. Broadloom floors throughout the 3 Bedrooms On Upper Floor W/2 Full Washrooms & Convenient Laundry. Media Room On Finished Ground Floor W/Walk To Backyard. Shopping, Entertainment, School, Parks & much More **** EXTRAS **** S/S Fridge, Gas Stove, OTR Microwave, S/S dishwasher, washer & dryer, all ELFs, Window coverings (if Any) (id:27910)
Landlord Realty Inc.
85 Jolly Way
Toronto, Ontario
Freehold Corner Townhouse in a Convenient and Family Neighbourhood. Bright and Spacious With Open Concept Layout Includes Backyard and Eat-In-Kitchen. Minutes Away From Hwy 401 And Ellesmere Subway Station. Many Nearby Schools, Malls, And Other Amenities. Family room can be turned into 4th bedroom if needed. **** EXTRAS **** Stainless Steel Fridge, Stove. Dishwasher, Washer& Dryer, Tenant Insurance Required. Tenant To Pay Hydro, Gas, Water Tank Rental And Other Applicable Hydro Utility Bills. (id:27910)
Royal LePage Ignite Realty
3207 Chimney Swift Crescent
Pickering, Ontario
Fully upgraded 4 bedroom executive townhome. With over 1700 sq ft there is plenty of space for the entire family. This carpet free Pickering townhome is finished with 24 by 24 inch tiles. Enjoy the 9 foot ceilings, the modern white kitchen with stainless steel appliances, a quartz waterfall island and a beautiful herringbone backsplash. The primary bedroom features a walk in closet as well as a bathroom oasis walk in shower. (id:27910)
RE/MAX Realty Specialists Inc.
28 Nolan Trail
Hamilton, Ontario
Welcome to 28 Nolan Trail, located in the much sought after gated community of St. Elizabeth Village! This home features 2 Bedrooms, 2 Bathrooms, eat-in Kitchen, large living room/dining room for entertaining, utility room, solarium and carpet free flooring throughout. Enjoy all the amenities the Village has to offer such as the indoor heated pool, gym, saunas, golf simulator and more while having all your outside maintenance taken care of for you! Furnace, A/C and Hot Water Tank are on a rental contract with Reliance at $37.74 per month (id:27910)
RE/MAX Escarpment Realty Inc.
1350 Limeridge Road E, Unit #38
Hamilton, Ontario
Welcome to this charming end-unit condo townhome, nestled in the Lisgar family friendly community. This perfect starter home features 3 bedrooms, 1 bathroom with a garage and a driveway parking spot. Step into the welcoming eat-in and living area where you can host your next family get-together. Access your fenced-in, private backyard with no rear neighnours, from your kitchen, just in time for a summer bbq. This condo conveniently comes with cable TV, internet and water. Plus you'll enjoy all the close by amenities; walking distance to Mount Albion Falls, Recreation Centres and minutes away from schools and shopping. Book a viewing now! (id:27910)
Exp Realty
T211 - 62 Balsam Street E
Waterloo, Ontario
Excellent Investment Opportunity with monthly income of $3400/mth with the potential to increase to $4800 after adding one more bedroom. This sun filled, customized townhouse includes 3-Bedrooms 9ft ceilings throughout and is Walking Distance To Wilfred Laurier & Waterloo University and directly across from Lazaridis Business Building for Laurier. The main level includes an open concept layout highlighted by an oversized kitchen with S/S appliances w/ breakfast bar, large dining space and living room. It also includes a large family room which has the potential of converting into 4th bedroom. The seond level includes 3 large bedrooms, two of which have oversized windows. It also has 2 full washrooms and a common area/den that has big windows. Close To Shopping, Restaurants, Banks, Waterloo Park, Malls, And More! **** EXTRAS **** 9ft ceilings , granite counters, ensuite laundry, cross from Lazaridis Business School & shortwlk to main campus, access to private study lounge. Maint fee cover water & unlimtd internet (id:27910)
Royal LePage Flower City Realty
45 Fieldridge Crescent, Unit #25
Brampton, Ontario
LOCATION LOCATION LOCATION! BUY DIRECT FROM THE BUILDER! CONTEMPORARY LIVING IN THIS SLEEK BRAND NEW TOWNHOME BY LIV COMMUNITIES. BOASTING THREE LARGE BEDROOMS AND 1.5 BATHS, THIS HOME OFFERS AN OPEN-CONCEPT LAYOUT WITH LOTS OF NATURAL LIGHT, SHOWCASING MODERN FINISHES AND PREMIUM FEATURES THROUGHOUT. TONS OF EXTRAS INCLUDED!! THE MODERN GOURMET KITCHEN FEATURES SLEEK STAINLESS STEEL APPLIANCES AND MODERN HI-GLOSS KITCHEN CABINETS. WITH ITS PRIME LOCATION NEAR PARKS, SCHOOOLS, AND AMENITIES, THIS HOME OFFERS CONVENIENCE AND COMFORT IN ONE PACKAGE. THIS HOME IS PERFECT FOR FAMILIES AND INVESTORS ALIKE - TONS OF INVESTMENT GROWTH POTENTIAL. CALL US NOW FOR MORE INFORMATION! (id:27910)
Homelife Professionals Realty Inc.
141 Law Drive
Guelph, Ontario
3-bedroom townhouse with bright beautifully finished walk-out basement. With over 2004 sq ft of living space, this open-concept townhome with a beautiful walk-out basement offers the perfect blend of style, functionality, and space. Newer green technology is showcased in this home: Eco furnace, a ground source heat/cool pump, and a water softener offering significant savings on your utility bills while contributing positively to environmental sustainability. The kitchen features sleek granite countertops, stainless steel appliances, and an island with a breakfast bar. The living and dining space is bright and open making it perfect for casual family time and for hosting an event. The sliding door leads out to a balcony perfect for a BBQ. Upstairs you will find 3 generously sized bedrooms. The primary boasts his and her walk-in closet and 4pc ensuite with shower. The bonus of this home is the stunningly finished basement (2023) that walks out to the backyard. With wet bar, 2pc bath and large rec area it’s a perfect spot for whatever your family needs are. (id:27910)
Royal LePage Meadowtowne Realty Inc.
1285 Wharf Street
Pickering, Ontario
Ultra Modern 3200sf Executive Townhome with ELEVATOR & WATERVIEWS of Frenchmans Bay & Lake Ontario. Bespoke Finishes Throughout, Multiple Walkouts (5) to Patio, Decks & Rooftop Terrace Overlooking Pickering Harbour And The Marina. Loaded with Quality Upgrades Including Open Plan Concept, Hardwood Flooring Throughout, Multiple Pot Lights, Linear Gas Fireplace with Custom Entertainment/ Storage Cabinetry, Custom Walk-In Pantry, Gourmet Kitchen with Custom Quartz Countertops and Island/ Breakfast Bar, Coffee/Espresso Station with Beverage Centre, Upscale Appliances Including Wolf Gas Range. Potential In Law/Nanny Suite With Separate Entrance, 4 pc Bathroom And Walkout To Interlocking Patio. Custom California Shutters & Phantom Shades Throughout, 2 Furnaces, 2 AC units, GDO & remote, Natural Gas BBQ Hookup On Roof Top Terrace, 2nd Floor Laundry Centre. Imagine Walking To Frenchmans Bay Or Lake Ontario, Strolling Along the Boardwalk, Dining at the Port Restaurant Or On Your Own Boat With Your Own Private Dock, Then Watching the Sunset over Frenchmans Bay. All this 30 minutes to Bay Street, 5 minutes to 401, Town Centre & Pickering Go. Durham Live Casino Right Up The Road & Tons Of Shops & Restaurants At Your Doorstep - Life Doesn't Get Any Better Than This ! **** EXTRAS **** Option For Private Boat Dock With Purchase, Option to Purchase Turn-Key Furnished. (id:27910)
RE/MAX Hallmark First Group Realty Ltd.
47 Markland Avenue
Prince Edward County, Ontario
Welcome to your newly built townhome, located in the growing Talbot on the Trail community. This brand-new two-bedroom, one-and-a-half-bathroom home is ready to be filled with memories. A well-equipped kitchen with stainless steel appliances, in-unit laundry, and an attached single-car garage are some of the benefits of this functionally designed property. Walking distance from parks and the Millennium Trail, there is lots to enjoy in the community for occupants of all ages. This home is conveniently located 1 KM from grocery stores, gas stations, restaurants, and pharmacies. If you are looking to enjoy the best of Prince Edward County, this property is located 15 minutes away from the stunning Sandbanks Provincial Park and an even shorter distance to several vineyards, breweries, and distilleries. Book your showing today to see this convenient, bright, and functional space in person. **** EXTRAS **** Rent not inclusive of utilities. (id:27910)
RE/MAX Quinte Ltd.
102 - 61 Soho Street W
Hamilton, Ontario
Introducing Your Dream Home: Stunning 3-Bedroom Corner Unit Freehold Townhouse! Nestled in the heart of the highly sought-after Central Park Community and crafted by the renowned Losani Homes, this gem of a property offers the perfect blend of luxury and functionality. Step into an oasis of natural light that floods through every corner, illuminating the spacious interiors and creating an inviting ambiance that instantly feels like home. Entertain guests or unwind after a long day on your expansive balcony, where you can soak in the breathtaking views and enjoy your own private retreat. Ideal for young families, this home boasts an open concept layout with a seamless flow, making it perfect for both everyday living and hosting gatherings. Plus, with numerous upgrades throughout, including direct garage access for added convenience, every detail has been carefully curated to enhance your lifestyle. Convenience is key, and this property delivers in spades. Situated close to major highways, shopping centers, big-brand stores, schools, and an array of amenities, everything you need is right at your doorstep. Totaling an impressive 1626 sqft, this vacant property is ready and waiting for you to make it your own. And with monthly POTL fees of just $90, as well as the added benefits of a leased hot water tank and heat recovery ventilator (HRV) for approximately $60 per month, you can enjoy modern living without breaking the bank. Buyers or their agents are encouraged to verify all measurements. Don't miss out on this incredible opportunity to own your slice of paradise in one of the city's most coveted neighborhoods. Schedule your viewing today and prepare to fall in love! (id:27910)
Exp Realty
3 - 657 Francis Road
Burlington, Ontario
A fantastic opportunity awaits first-time homebuyers or investors, with this 3-bedroom townhouse offering approx. 1,300 sq ft of living space. The spacious, open-concept layout includes 2 bathrooms and a finished basement. The private and quiet patio extends from the dining area. Just minutes from downtown Burlington, Shopping Centre, restaurants, hospital and parks. Close to the lake and providing easy access to highways, this home offers both convenience and comfort. (id:27910)
RE/MAX Escarpment Realty Inc.
77 Decker Hollow Circle
Brampton, Ontario
Step into this inviting freehold townhouse boasting 3 bedrooms and 3 bathrooms, located in the Credit Valley Community of Brampton! Experience the ample natural light flooding the spacious interior. The kitchen includes a delightful breakfast area, perfect for enjoying morning meals. The lower level recreation room extends to a charming backyard, ideal for outdoor gatherings and relaxation. Unwind in the large primary bedroom, featuring a walk-in closet and luxurious 4-piece ensuite bathroom. This residence is tailor-made for entertaining, with its well-designed floor plan and warm ambiance. Conveniently situated near schools, transit, shopping centres, and parks, this townhouse offers the ultimate blend of comfort and convenience for you and your family to relish! **** EXTRAS **** Furnace (2023), AC (2023), HWT (2023), Stove (2023), Stairs Hardwood (2022), Bedroom Laminate (2022) (id:27910)
Exp Realty
Upper - 514 Candlestick Circle
Mississauga, Ontario
Welcome to the heart of Mississauga, where convenience meets comfort in this charming 3-bedroom townhouse. Step inside to discover a spacious and inviting living area, adorned with large windows that bathe the space in natural light, creating a warm and welcoming ambiance. The open floor plan seamlessly connects the living room to the dining area and kitchen, providing an ideal setting for both relaxation and entertainment. Located in the heart of Mississauga, this townhouse is just moments away from a plethora of amenities, including shopping centers, restaurants, parks, and schools. With easy access to major highways and public transportation, commuting to downtown Toronto or exploring the Greater Toronto Area is a breeze. **** EXTRAS **** Tenant to pay for 70% of all utilities. Private laundry. Landlord to get the property professionally deep clean the handover (id:27910)
Homelife Frontier Realty Inc.
67 Millstone Drive
Brampton, Ontario
Absolutely Stunning Perfect for 1st Time Homebuyers!!Very Well Maintained 3 Bedroom Townhouse + 2 Bedroom Basement. Excellent Location, Steps From Sheridan College, Transit (Shopper's World),Indian Restaurants /Grocery Stores. Minutes Away From Hwy 407 & 401.Pot Lights In Living , Dining And Basement.All 3 Washrooms Fully Renovated, Backyard Facing Premium Green Belt.Fully Renovated house. Great For Families And Investors. You Will Love It Large Back Yard. (id:27910)
Century 21 Paramount Realty Inc.
15 - 6050 Bidwell Trail
Mississauga, Ontario
Over 2000 sq ft. end unit townhome which feels like a semi. Close to shopping, schools and transportation services in established desirable area of East Credit, Mississauga. Being sold under power of sale (mortgage default) ""as is, where is"". (id:27910)
Right At Home Realty
118 Ashurst Crescent
Brampton, Ontario
This move in ready, 3 bdrm, 3 bath townhome has been updated from top to bottom. Your home features a large, and bright rec room w/hidden, renovated showed, W/O to backyard & garage access. A completely renovated open concept kitchen w/tiles, SS appliances. On the upper floors you will find 3 spacious Bdrms with an updated 4 Piece bathroom, the master & 3rd bedrooms come with custom murphy beds & shelves. The main floor features a large & bright living room with a window overlooking the backyard, park & school. Extensive renovations, roof done 2018. Close to schools, parks, Trinity Commons **** EXTRAS **** Offers accepted anytime. Register offers with office, easy showings with lockbox and two hours notice. Show and sell. (id:27910)
Ipro Realty Ltd.
19 - 4950 Rathkeale Road
Mississauga, Ontario
Gorgeous 3-Bedroom Townhouse Located In The Desirable East Credit Neighborhood. Nestled Within A Family-Friendly Community, This Charming Residence Is Ideal For First-Time Buyers And Young Families Alike. Boasting A Contemporary Kitchen Adorned With Quartz Countertops, A Stylish Backsplash, And New Stainless Steel Appliances, This Home Also Offers Laminate Flooring Throughout And Numerous Other Appealing Features. Both The Roof And Furnace Were Updated In 2015, Ensuring Peace Of Mind For Homeowners. Conveniently Located Near Highways, Schools, Public Transit, And Various Amenities. **** EXTRAS **** 2 Washers and 2 Dryers, S/Steel Kitchen Appliances, Window Coverings, Light Fixtures, Rick Hansen High School District. Close To All Amenities. Huge Balcony/Terrace With Gas Bbq Hook-Up For Entertaining (id:27910)
RE/MAX Realty Services Inc.
112-\"c\" - 1780 Simcoe Street N
Oshawa, Ontario
Steps To UOIT & Durham College, Perfect For Students Or Professionals. This 3 Bedroom & 3 Bath Condo Offers Shared Accommodations, This Lease Is For Bedroom 'C' Which Has A Private Ensuite Bathroom. It Comes Fully Furnished & Includes A Shared Modern Kitchen With Granite Counters. Parking May Be Available At An Additional Cost. **** EXTRAS **** Walk to Restaurants & Shopping. The fully furnished room comes with a double bed, desk & chair. The living & dining room are also furnished and features a large screen tv. Tenant is responsible for 1/3 of the Utilities. (id:27910)
Right At Home Realty
112-\"b\" - 1780 Simcoe Street N
Oshawa, Ontario
Steps To UOIT & Durham College, Perfect For Students Or Professionals. This 3 Bedroom & 3 Bath Condo Offers Shared Accommodations, This Lease Is For Bedroom 'A' Which Has A Private Ensuite Bathroom. It Comes Fully Furnished & Includes A Shared Modern Kitchen With Granite Counters. Parking May Be Available At An Additional Cost. **** EXTRAS **** Walk to Restaurants & Shopping. Tenant is Responsible for 1/3 of The Utilities. The fully furnished room comes with a double bed, desk & chair. The living & dining room are also furnished & feature a large screen tv. (id:27910)
Right At Home Realty
103 Thomas Frisby Jr. Crescent
Markham, Ontario
Brand-New Luxury Freehold Townhouse Perfectly Situated In The Prime Location Of Markham, End Unit like a Semi; Double Garage With 4B4B(2 Ensuite Bedrooms). 1 Ensuite Bedroom W/ Bar Area Located At Ground Floor Which is Great for old parents/grandparents. 9-Foot Ceilings, NO Carpet, Convenient Third Floor Laundry. Modern Open Concept, Functional Layout, Dining Space Seamlessly Connects To A Balcony, Providing An Inviting Outdoor Area For Relaxation. 1 Large Terrace At Roof Top Gives Further Outdoor Space For Fun. Spacious Master Bedroom Features W/I Closet & 4Pc Bathroom. Direct Access To 2 Car Garage. Southern Facing Provides Abundant Natural Lights. Minutes Drive To Hwy 404, Costco, Home Depot, Clinics, Restaurants, Stores, High Ranked Richmond Green Ss, Parks, Trails, Sports Centre & Transit! **** EXTRAS **** Tenant Responsible For All Utilities & Geothermal Heat Pump Rental/Tankless Hot Water Heater Rental & Snow Removal (id:27910)
Century 21 Landunion Realty Inc.
110 Southdown Avenue
Vaughan, Ontario
Beautiful, Bright & Spacious End Unit 4 Bedrooms Home. Approximately 2,000 Sq.Ft. Open Concept Layout. Gleaming Hardwood Floors And 9' Ceilings On Main Level. Gorgeous Modern Kitchen With Stainless Steel Appliances. Double Sink In Master Bathroom. Main Floor Laundry. Double Door Entry. Large Fully Fenced Backyard. Walking Distance To Schools, Parks, Public Transportation. **** EXTRAS **** S/S Fridge, S/S Flat Top Stove, B/I Dishwasher, Washer, Dryer, Window Coverings, Existing Electrical Light Fixtures, Central Air Conditioning. The photos are from the previous listing. (id:27910)
Sutton Group-Admiral Realty Inc.
81 Laing Drive
Whitby, Ontario
Welcome To The Highly Sought After Whitby Meadows Development. Recently Built By Great Gulf, This 3 Bdrm + Den & 4 Bthrm Home Shows A++. Green Space Across The Street For Much Added Privacy. Enter A Bright, Spacious Open Concept Main Floor W/ Hardwood Floors, 9' Ceiling & Raised Archways/Doors. The Kitchen Features S/S Appliances, Quartz Countertops & Working Island. W/O To A Future Garden. The 2nd Level Boasts 3 Lg Sized Bdrms & A Loft. The Spa-Like Master Ensuite Has Dbl Sinks, Separate Soaker Tub & Frameless Glass Shower. The Bsmt Includes An Additional 4 Pc Bath & 200 Amp Services. **** EXTRAS **** Close To Public Transit, Future School, Groceries, Shops, Trails & Hwy 412/407. (id:27910)
RE/MAX Hallmark First Group Realty Ltd.
657 Francis Road, Unit #3
Burlington, Ontario
A fantastic opportunity awaits first-time homebuyers or investors, with this 3-bedroom townhouse offering approx. 1,300 sq ft of living space. The spacious, open-concept layout includes 2 bathrooms and a finished basement. The private and quiet patio extends from the dining area. Just minutes from downtown Burlington, Mapleview Shopping Centre, restaurants, Hospital, and parks. Close to the lake, and providing easy access to highways, this home offers both convenience and comfort. (id:27910)
RE/MAX Escarpment Realty Inc.
22 Barley Lane
Ancaster, Ontario
Please email L.A. Rental Application, Letter of Employment, Proof of Income, Recent Credit Report (Equifax Full) Before preparing any offers for Landlords consideration. Non-Smoking, No Pets. No Vaping Tenant to Pay all Utilities. Attach Schedule B, Form 801. 24 Hours Notice for Showing. Photos taken before the tenants moved in .Tenant moving out 30th June 2024. Gorgeous 3 Bedrooms,3 Washrooms, Approx 1510 Sq Ft, Bright open Floor plan,9Ft Ceiling on Main Level, Master Bedroom W/Ensuite Bath & WI Closet, Through out Laminate Floors, Modern Kitchen, Quarts Counter, & Deck off Kitchen, Fully Finished and W/Out Lower Level, In-Suite Laundry. Applicants to provide a completed Rental Application. Proof of Income, Recent Credit Report (Equifax Full), REFS, No-Smoking & Vaping. No Pets. Photos taken before the tenants moved in. (id:27910)
RE/MAX Escarpment Realty Inc.
94 English Lane
Brantford, Ontario
Welcome to the family-friendly neighbourhood of West Brant, where you'll find 94 English Lane—a lovely 3-bed, 2.5-bath townhome! This beautifully maintained home offers the perfect blend of comfort & modern living, ideal for families & professionals alike. As you approach, you’ll be charmed by the classic front, complemented by a well-manicured lawn. Step inside to find a bright foyer w tile flooring, a convenient coat closet, & a 2-piece bathroom for guests. The elegant staircase leads to the upper level, where a versatile loft space, perfect for a home office or reading nook, awaits. Your main floor entertaining space includes a nice bright living room w large windows that let in plenty of natural light, ensuring easy flow. The heart of the home is the modern, open-concept eat-in kitchen, boasting dark cabinetry, stainless steel appliances & a large island. There's loads of cupboard & counter space, making this kitchen functional & efficient. The adjacent dining area, highlighted by stylish lighting, opens to the private backyard through sliding patio doors. Outside, enjoy your large patio space w views of the fully fenced yard, complete w a sturdy shed & built-in planter boxes. Upstairs, a cozy loft offers plenty of sunlight for those working from home. Your primary suite offers a good-sized bedroom w a walk-in closet & a 3-piece ensuite bathroom featuring a modern vanity & glass-enclosed shower. Two additional bright & airy bedrooms are perfect for family members or guests, served by a second full bathroom w contemporary fixtures. This home is perfectly situated for families, being steps from Walter Gretzky & St. Basil’s Elementary Schools, as well as nature trails, playgrounds, & shopping. Throughout the home, updated fixtures & finishes add a touch of sophistication making it move-in ready. Don't miss the opportunity to own this beautiful townhome in a welcoming neighbourhood. Discover the comfort & convenience this home provides! (id:27910)
Revel Realty Inc
8 Haven Lane
Barrie, Ontario
*You've Hit The Bullseye With This One* 3 Bedroom 1.5 Bath 2-Storey Freehold Townhouse In Southeast Barrie. This Lovely Home Features 9 Foot Smooth Ceilings With Pot Lights, Modern Kitchen With Stainless Steel Appliances, Stone Countertop & Laminate Flooring Throughout, Open Concept Living Room With Tons Of Natural Light & Walk-Out To Backyard. Hardwood Staircase. 2nd Level Offers Laundry & Great Sized Bedrooms. Large & Bright Primary Bedroom Offers Walk-In Closet & 4-Piece Ensuite Juliette Bath. 2 Other Good Sized Bedrooms With Double Door Closets. 1 Car Garage Parking With Access Into The House. Close To Go Station, Schools, Parks, Shopping, Transit, Restaurants & Hwy 400. (id:27910)
Keller Williams Experience Realty Brokerage
4323 Eclipse Way
Niagara Falls, Ontario
Welcome to 4323 Eclipse Way! This Gorgeous Mountainview 3 Bed and 3 Bath Townhome is Exactly What Your Family has been looking for! This Home Boasts Over 1300' Of Bright Living Space. This Home is Great For A Single, Couple Or Family. Single Car Garage Offers the Convenience of an Entrance Door Into The Foyer Of This Lovely Home. Close to All Niagara Falls Amenities. (id:27910)
Century 21 Leading Edge Realty Inc.
161 Salterton Circle
Vaughan, Ontario
Modern 4 -Bedroom Townhouse With 2-Car Garage By Aspen Ridge Next To Maple Go-Train Station! This home boasts a thoughtfully designed open concept layout with 9' ceilings throughout! Modern Eat In Kitchen W/Island & Granite Counter Top Walks out to Huge Outdoor Patio, An Entertainer's Dream! With an abundance of natural light streaming through floor-to-ceiling windows, this home is designed to embrace the sunshine and let the outdoors in, creating a bright and inviting atmosphere! Premium Flooring Through Out! Bonus Ground Level Office/Bedroom With Ensuite 3pc Bath! Direct Access to Garage! Steps away from the Maple GO station, public transit, Walmart, Rona, Marshalls, various shopping outlets, walk in clinics/Medical building, schools, parks, Eagles Nest Golf Club and an array of amenities. With its contemporary design, ample space, and prime location, this townhouse offers a lifestyle of comfort and accessibility - a true gem in the heart of Vaughan. Freshly Painted and Move-In Ready! **** EXTRAS **** Fridge, Stove, Dishwasher, Washer/Dryer, All Elfs & Window Coverings; POTL fee 95.5/month (id:27910)
Bay Street Group Inc.
1002 - 14 David Eyer Road E
Richmond Hill, Ontario
Never lived in brand new condo townhouse by Sequoia Grove Homes, nestled in the heart of prime Richmond Hill. This exquisite residence presents a contemporary, chic lifestyle ideal for working professionals and young families alike. Situated near Richmond Green Public School, scenic golf courses, nature trails, shopping centers, and just moments away from Highway 404, every convenience is within reach. Embrace the essence of urban attitudea harmonious blend of serene suburban living and the ease of a coveted urban address on Bayview Ave. **** EXTRAS **** 1 Parking Spot with EV Charger (id:27910)
Bay Street Group Inc.

