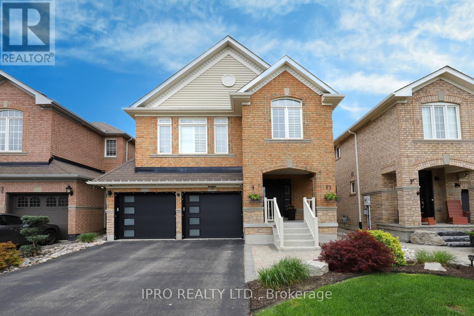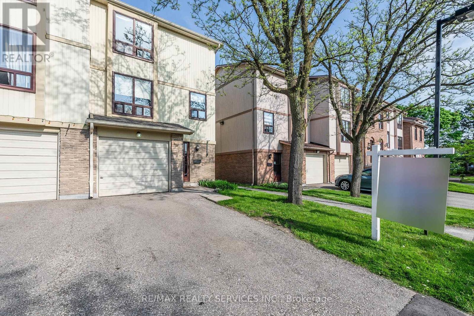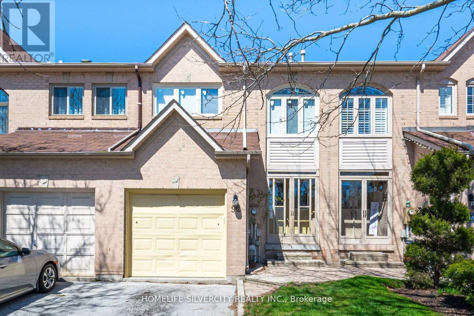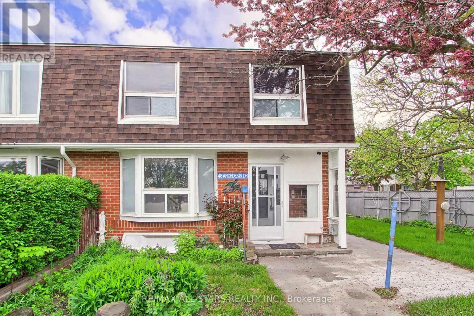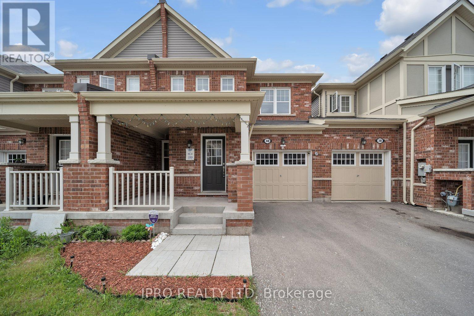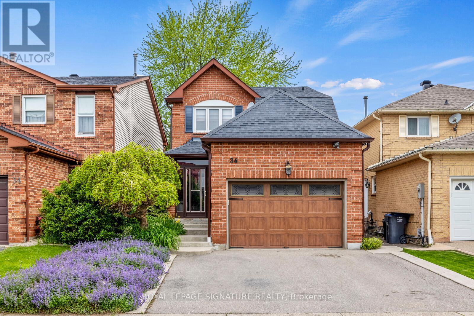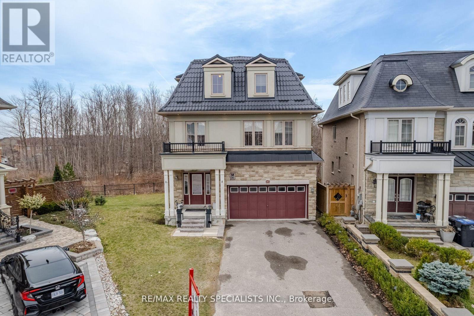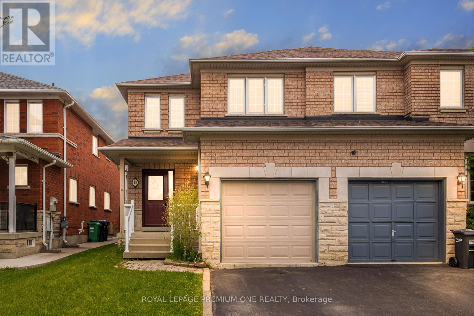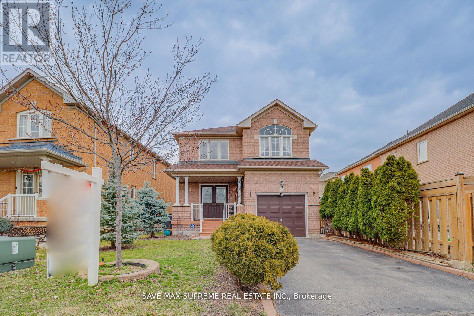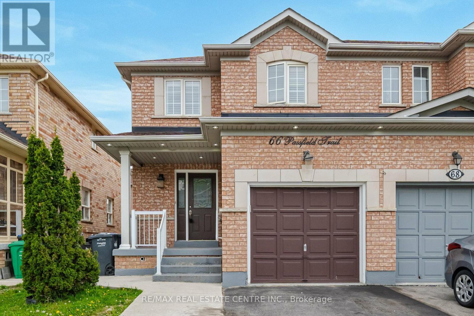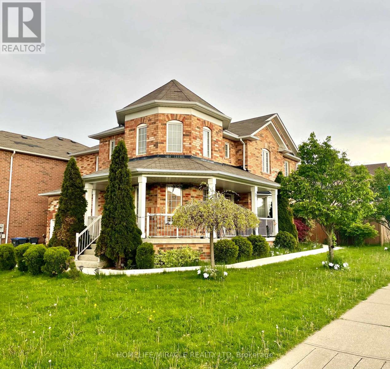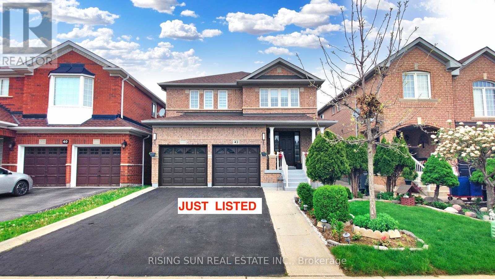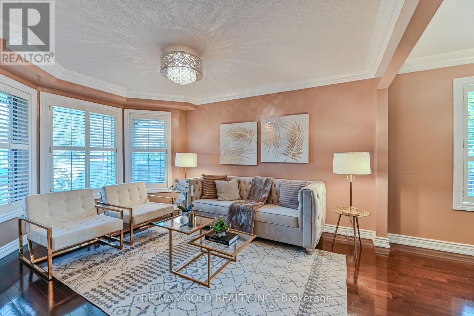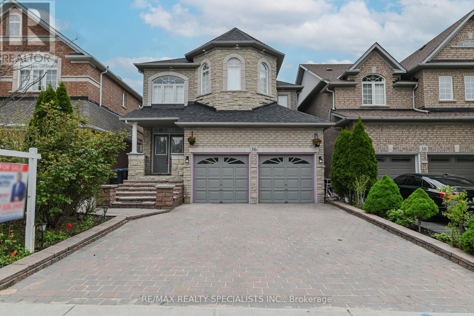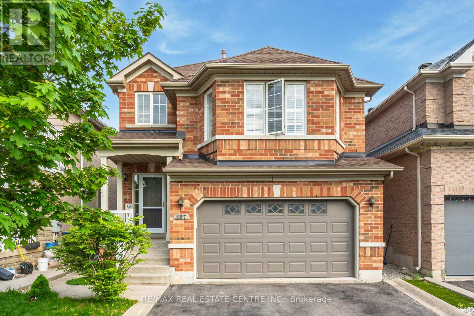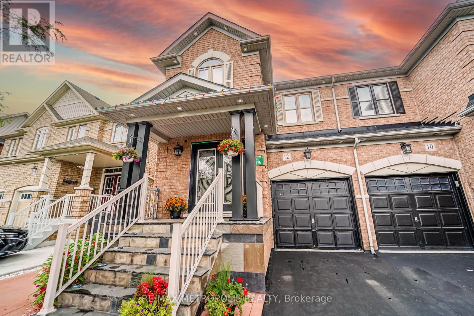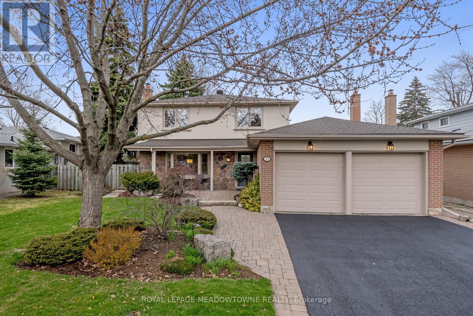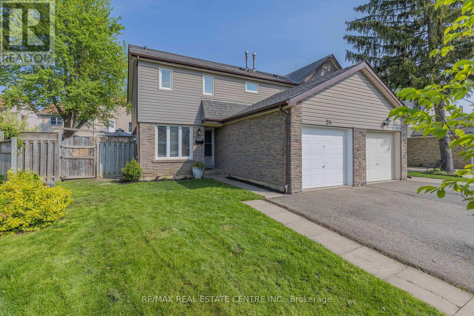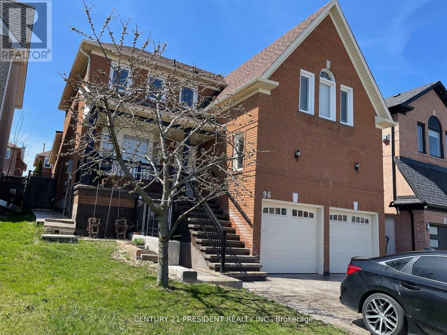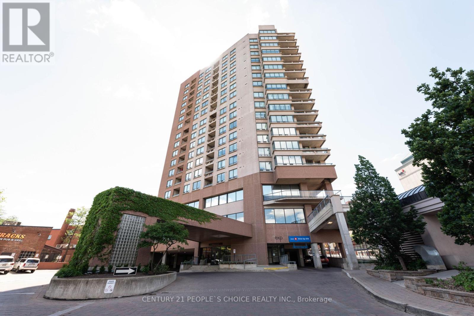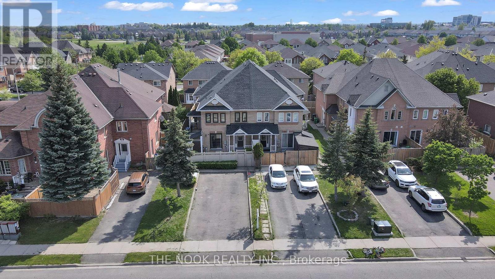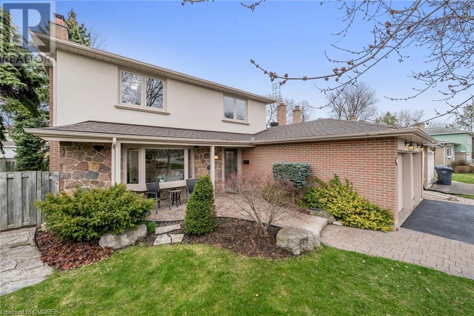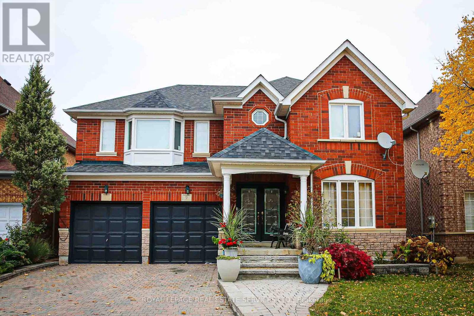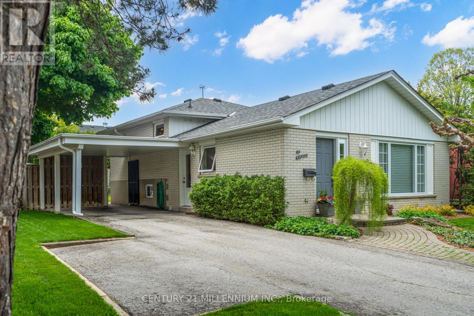18 Tawnberry Circle
Brampton, Ontario
Introducing an Exquisite Detached 4 Bedroom Home in Fletcher's Meadow.This Popular 2200 sq.ft Waterlea model is Meticulously maintained and thoughtfully upgraded. The welcoming foyer sets the tone for the entire home, inviting you into a world of comfort and style. Enjoy Open Concept Kitchen with a centre island, a generously sized breakfast area and Stainless Steel appliances. Formal Dining and living rooms offer a refined ambiance for special occasions. Mid-Level Family Room is a haven of relaxation. Each bedroom is thoughtfully designed to provide comfort and privacy. The main level laundry room ensures practicality and ease .This home truly embodies luxury living, combining practicality with elegance. Don't miss the opportunity to make it yours. **** EXTRAS **** Shed and gazebo (id:27910)
Ipro Realty Ltd.
51 - 51 Guildford Crescent
Brampton, Ontario
""END UNIT"" Townhome Located in the very sought after and well-maintained ""GUILDFORD CRES"" Townhome Complex. This Model has a walk out from the ground level to decking and private backyard. Hardwood flooring in the LIVING RM, DINING RM, STAIRCASE, and UPSTAIRS HALL. Large Updated Family Size Kitchen welcomes the morning sun, and has a built-in dishwasher & built-in microwave, pantry, loads of cupboards, and spacious eating area. Priced to sell, this is a must see for first time buyers or investor. Updated STATUS CERTIFICATE available. Extra Include Six (6) Appliances, CAC, High Eff Furnace. Full size Single car garage can be viewed upon request. **** EXTRAS **** See Schedule \"C\" - Six (6) Appliances, 2018-Smartair Reliance Central Air Conditioning, 2024-Electrical Panel Inspected, 2017-Lennox High-Efficiency Furnace, Ceiling fans, and so much more. (id:27910)
RE/MAX Realty Services Inc.
92 Cedarwood Crescent
Brampton, Ontario
Fully Renovated Beautiful 3+1 Bedrooms,2.5 Bathrooms Freehold Townhouse Located on A Quiet Street. Spent more than 100K of Renovations. New Hardwood flooring in the Main floor. Pot Light throughout the house, New Kitchen with New Countertops & Backsplash, Smooth ceiling and Renovated, New Staircase. Finished Bsmt with Sep Laundry Area & Rec Room, Double Door Entrance, Open Concept Living/ Dining Room, Larger Master Bedroom. Backyard overlooking the park To Enjoy Summer, New Kitchen Cabinet with Quartz Countertop & Backsplash, Freshly Painted, Ready to Move in Home, Close to Amenities. (id:27910)
Homelife Silvercity Realty Inc.
48 Archdekin Drive
Brampton, Ontario
*Nestled In Madoc, This 5 Bedroom 3 Bath With Finished Basement Provides Ample Living Space For All Size Families and Investors alike. From the large Fenced yard, rear deck outdoor area, into the main floor which offers you a sunlit Living Room front room, Open Kitchen Featuring great Countertop Space With Combined Dining And Walkout To backyard Deck, this is your chance to make it your own. Minutes To Shops, Schools And Quick Access To Hwy 410, 407 & 401. Take a peek at a great opportunity, Book Your Showing Today! **** EXTRAS **** S/S Fridge/Freezer, Stove, Range Hoodfan. Front Load Washer & Dryer, A/C, ELF's (id:27910)
RE/MAX All-Stars Realty Inc.
40 Averill Road
Brampton, Ontario
Welcome to this Beautiful, Spacious and Immaculate townhouse in the Northwest Community of Brampton (Mississauga Rd / Mayfield Rd). This Gorgeous and well kept house features: Hardwood on the main floor and upstairs foyer, Oak stair, 3 good spaced bedrooms and 2.5 bathrooms, Separate living room, Family room & Dining area, Stainless steel kitchen appliances, Quartz Countertop, Island with Breakfast bar, Upstairs laundry with a Pantry/Linen closet. Primary bedroom with an ensuite washroom and big walk-in closet. All the rooms have large windows which let a lot of natural light in the house. Built-in garage with an inside access to home, offering secure parking, equipped with garage door opener and also a door that opens to the backyard. Step outside into the fully fenced backyard, perfect for outdoor gatherings and leisure activities. This townhouse is more like a semi as it is only attached from the garage on one side. Very Practical & Open Layout. Lots of Natural Light. Conveniently Located - Close to All the amenities, Grocery Stores, Restaurants, Banks, Parks, School, Gas Station, Mount Pleasant GO STATION, Minutes to Walmart, Home Depot, tons of Plazas. You do not want to miss this one. OPEN HOUSE - May 18th- 12-4pm and May 19th- 2-4pm. **** EXTRAS **** This is a must see house. Stainless Steel Kitchen Appliances - Stove, Fridge, Dishwasher, Washer and Dryer, A/C, Furnace, HRV system, GDO, Zebra Blinds (id:27910)
Ipro Realty Ltd
Ipro Realty Ltd.
36 Copeland Road
Brampton, Ontario
This charming 4-bedroom, 2-story detached house in Brampton offers spacious living (approx 1900sqft) across two floors and finished basement. The main level features a welcoming foyer leading to a cozy living room, an open kitchen with ample cabinetry and stainless steel appliances, a dining area perfect for family gatherings, and a convenient powder room. Upstairs, you'll find a master suite with a walk-in closet and ensuite bathroom, with three additional bedrooms and another full bathroom. Outside, there's a private backyard, ideal for entertaining or relaxing. **** EXTRAS **** Close to schools, parks, shopping, and transportation routes. (id:27910)
Royal LePage Signature Realty
87 Haviland Circle
Brampton, Ontario
Welcome to this exceptional detached 5+1 bedroom, 5 bathroom home, featuring a walkout basement, nestled on a coveted ravine lot. Sunsoaked interiors offer plenty of natural light and picturesque views, ensuring unparalleled privacy. The main floor boasts 9 ft ceilings, with waffle ceilings in the living room and coffered ceilings in the dining area, adding a touch of elegance. An open-concept kitchen, living room, and family room with a charming fireplace overlook the stunning backyard. Upstairs, the primary bedroom dazzles with a luxurious 5-piece ensuite, while the 2nd, 3rd, and 4th bedrooms offer ample space and natural light. The third floor features an additional family area with a wet bar, fireplace,and access to a large balcony. Plus, a spacious 5th bedroom with a 3-piece ensuite and an extra laundry room provide added convenience. The fully finished walkout basement includes a kitchen, living area, and a room with a 3-piece ensuite, boasting a separate entrance. With 6 parking spaces, iron spindles, and upgrades throughout, this home offers the epitome of luxury living. (id:27910)
RE/MAX Realty Specialists Inc.
35 Big Moe Crescent
Brampton, Ontario
Welcome To This Tastefully upgraded Home Located In The Heart Of Brampton In The Prestiges Bram East Community. This Bright & Spacious Home Features 3 Generous Sized Bedrooms, 2.5 Bathrooms With Finished Basement. The Home Has Been Freshly Painted Throughout & Has Hardwood Floors Throughout Main Floor. The Chef Inspired Kitchen Has Stainless Steel Appliances, Marble Quartz Countertops, Pot-lights Throughout & Separate Breakfast Area. The Kitchen Over Looks A Large Family Room Perfect To Spend Time With Family & Entertain Guests. The Large Primary Bedroom Features An 4 Piece Ensuite, Large Walk In Closet & 3 Windows To Bring In Lots Of Natural Light. 2 Generous Sized Other Bedrooms With 1 Featuring Walk In Closet. The Home Has An Finished Basement With Separate Entrance Through Garage. The Large Backyard Features A Custom Covered Deck Perfect For Summer BBQs With Family & Friends. Located Near All Major Highways, Schools, Shopping Plazas, Places Of Worship & More. **** EXTRAS **** Stainless Steel Appliances: Fridge, Stove, Dishwasher, Hood Range. Washer & Dryer, All Lighting Fixtures, All Window Coverings. (id:27910)
Royal LePage Premium One Realty
3 Treasure Drive
Brampton, Ontario
LOCATION LOCATION !! Amazing Detached With 3 Bedrooms. Primary Bedroom With 4 Pc washroom. Most desired Double Door Entry at main floor, Hardwood Floor, Oak Stairs, Upgraded Kitchen W/Granite Counter Top, Pantry, Ceramic Backsplash, California Shutters, For backyard parties Walk Out To huge Deck, Amazing layout Throughout. Separate Entrance From Garage To Basement. Family Room On 2nd Floor with a potential of 4th Bedroom, Walking Distance To Transit , Plaza, School, Park. (id:27910)
Save Max Supreme Real Estate Inc.
66 Passfield Trail N
Brampton, Ontario
Absolutely Gorgeous! Bright & Spacious 4+2 Bed House With Practical Layout In The Highly Desirable Area Of Prestigious Bram East. 2 Bed Finished Basement With Separate Side Entrance. Freshly Painted, Lots Of Pot Lights, Hardwood Floors Throughout - Carpet Free House! Primary Bedroom With Walk-In Closet & Ensuite Bathroom. 3 More Spacious Bedrooms With Lots Of Natural Light Flowing In. 2 Bed Finished Basement With Proper Kitchen And Full Bath With $$ Income Potential. Serene And 101 Ft Deep Pool-Sized Backyard With Plenty Of Space For Gardening Enthusiasts To Cultivate Their Own Veggies. This Freshly Painted And Move-In Ready Home Is A True Gem That You Won't Want To Miss. Come And Fall In Love With This Beauty! Open House On Saturday And Sunday! (2:00-4:00 PM) **** EXTRAS **** Just Minutes To Gore Meadows Comm. Centre For Gym, Yoga, Swimming, Games, Outdoor Ice Rink, Summer Camps & Library. Walking Distance To School/Park/Gurudwara, 4 Minutes To Hindu Sabha Mandir. Just Steps To Public Transit, Near Hwy 427 & 407 (id:27910)
RE/MAX Real Estate Centre Inc.
51 Leagate Street
Brampton, Ontario
Beautiful corner house on a premium lot with all-brick construction. Abundant windows provide plenty of natural light to give positivity in the house. Features include a two-car garage, numerous upgrades, and high ceilings in the living room and foyer. The basement offers 2 bedrooms and a recreation room. The laundry is on the Main floor for your convenience. Walking distance to McCrimmon Middle School . School Bus Service for Nelson Mandela Elementary School. **** EXTRAS **** Stainless steel fridge, SS stove, SS dishwasher, Washer Dryer, Air conditioner, Rough in for Central vacuum. (id:27910)
Homelife/miracle Realty Ltd
42 Dunure Crescent
Brampton, Ontario
Stunning 4 bedroom, 3 bath detached house with double door garage, upgraded all washrooms with quartz countertops, freshly painted, pot lights, and a very functional layout. There is no carpet in the house, and there is an updated family room with a TV console and a modern fireplace. Upgraded S/S Appliances, new AC and furnace 2021, kitchen countertop upgrade, kitchen tiles upgrade Sep Living and Family room, Main Floor Laundry. Mount Pleasant Go station, Cassie Campbell, Creditview Sandalwood Sports Field Near By (id:27910)
Rising Sun Real Estate Inc.
27 Crowsnest Crescent
Brampton, Ontario
Absolutely stunning detached 4+2 bed with finished ((Legal Basement Rented For $2,000)) & separate entrance. Beautiful layout At Main floor with Sep living room, Dining & Sep Family room With Fireplace. Upgraded kitchen with quartz countertop & Stainless Steel Appliances. All washrooms are upgraded quartz countertop. Two Sep Laundries. Hardwood with ceramic on the main floor.. Oak stair. Additionally, there is a wonderful master bedroom with a 5-piece Ensuite and a walk-in closet, as well as a double car garage. Hardwood and ceramic on the main floor. Close to Park, plaza, school & other all amenities & Much More.. Don't Miss it!! **** EXTRAS **** 2 Stove, 2 Fridge, Dishwasher, 2 Washer & Dryer, All Elf's. (id:27910)
RE/MAX Gold Realty Inc.
36 Blue Diamond Drive
Brampton, Ontario
Welcome to your dream home in a prime location of Brampton! This stunning 5-bedroom detached house welcomes you with a double-door entrance. Features separate living, dining and family areas, along with an open concept kitchen & breakfast area. Perfect for modern living.At the heart of the home is the open concept kitchen, boasting modern appliances, sleek countertops and ample cabinet space. The main floor impresses with its 9 ceilings & upgraded tile flooring(2024). Enjoy the warmth of a two-way fireplace.The master bedroom offers a luxurious retreat with an en-suite bathroom (upgraded 2024) and plenty of closet space. 4 additional bedrooms provide versatility for a growing family or home office needs. The 2nd bathroom upgraded (2024) & entire house freshly painted.2-bedroom finished basement with a separate entrance, adding extra living space. The home features excellent curb appeal with interlocking driveways & Backyard durable Shed. No Carpet in entire home. **** EXTRAS **** Minutes from the highway and 410. Steps away from Hospital, schools, religious places, shopping centre, restaurants, Gym, a lake, community centre & all other essential amenities. Don't miss the opportunity to own this beautiful Home. (id:27910)
RE/MAX Realty Specialists Inc.
197 Binder Twine Trail
Brampton, Ontario
Introducing An Immaculate And Meticulously Maintained Fully Detached 4 + 2 Bedroom Home With Basement With Separate Entrance. Conveniently Located In The Fletcher's Creek Village, A Beautiful Brampton Community And Family Friendly Tranquil Neighbourhood With Ponds, Parks and Trails. 2 Car Garage Home With A Deep 109ft Pool Sized Backyard. The Modern And Updated Large Eat-In Kitchen Complete With High-End Stainless Steel Appliances And Beautiful Quartz Countertop And Modern Backsplash. Breakfast Area With A Walkout To The Brick Patio In The Backyard. Bright & Beautiful Home With Welcoming Front Entry, Lots Of Pot Lights And Natural Light Flowing In. 4 Good Sized Bedrooms Upstairs With 2 Full Modern And Updated Bathrooms, Primary Bedroom With Updated En-Suite Bathroom And A Custom Made Walk-In Closet. Another Large Bedroom With Fireplace. This Freshly Painted And Move-In Ready Home Is A True Gem That You Won't Want To Miss. Come See This Beauty And Fall In Love! Open House On Saturday And Sunday! (1.00-3.00Pm) **** EXTRAS **** Close To All Amenities. Walking Distance To School, Park, Serene Trails, Just Minutes Drive To Cassie Campbell Community Centre & Mt Pleasant Go Station, LA Fitness, Banks, Grocery Stores, Mandir, Gurdwara, Heart Lake Conservation Area. (id:27910)
RE/MAX Real Estate Centre Inc.
12 Tustin Road
Brampton, Ontario
Gorgeous 4 Bedroom & 4 Washroom Home with Double Door Entry in a Prestigious High Demand Area Of Gore Rd & Castleoak, Immaculate Kitchen With Quartz Counter Top, Island and SS Appliances, Walking distance to Castlebrook Secondary School, Finished Basement With Sep Entrance, Hardwood On The Main Floor & 2nd Level With Matching Spiral Staircase, Windows Covered with California Shutter, Large Primary Bedroom with Upgraded 5 Pc En-Suite and W/I Close. All Bedrooms are Generously Sized with Custom Closet. Quartz Countertop in all Washrooms. Beautiful Backyard with Concrete & Gazebo. Family Room With Gas Fireplace. Brand new Roof -Aug 2023. Potlight Galore Interior and Exterior. Beautiful curb appeal. **** EXTRAS **** Minutes To Major Hwys. Hospitals, Schools, Place Of Worship, Parks, Restaurants, Groceries Etc. (id:27910)
RE/MAX Metropolis Realty
23 Parkview Place
Brampton, Ontario
Welcome to 23 Parkview Place with its instant curb appeal situated on one of the nicest streets in Peel Village where you will immediately feel at home. With its attractive stucco exterior, mature landscaping, new roof (2022), new windows, soffits, and eaves (2019), gleaming hardwood floors, 2 gas fireplaces, 2 patio walkouts, renovated baths and a new 3 piece bathroom, extra bedroom in the basement for in-laws or guests or an office and plenty of room for home gym or games room. Ideally located, just 4 min. walk to Etobicoke Creek with 23 km of paved trails, grocery stores, banks, shopping malls and the new LRT (Hazel McCallion Line), excellent schools (WG Davis IB Program, St. Francis Xavier elementary) and convenient access to 410, 407 and 401. **** EXTRAS **** Updates: Insulation R60 ('08), Upstairs & Main Bath Windows ('19), Soffits & Eaves ('19), Basement Bedroom ('21), Basement Bathroom ('21), Shingles ('22) (id:27910)
Royal LePage Meadowtowne Realty
24 Nottawasaga Crescent
Brampton, Ontario
Beautiful Spacious 3 + 1 Bedroom Home Located In The Quiet Community of Heartlake West. Eat-In Kitchen With Walkout To A Large Wrap-Around Deck. Open Concept Dining Room & Living Room With Second Walkout To Deck & Huge Pie Shaped Fenced In Yard Which Is Great For Entertaining and Outdoor Living. This Home Has One Of The Largest Yards In The Neighbourhood. Lower Level Recreation/Sitting Room With Brick Fireplace - In-Law Suite Potential. Oversized Laundry Room Offers Many Possibilities. Main Level & Upper Level Has Been Freshly Painted. Lower Level Will Be Painted. Close To All Amenities, Shopping, Restaurants, Banks, Schools, Recreation Center, Parks & Much More. Minutes From The 410. (id:27910)
RE/MAX Real Estate Centre Inc.
96 Sal Circle
Brampton, Ontario
Absolute Showstopper & Beautiful, Fully Upgraded House of 4 Bedroom, 3 Washroom with Two Bedroom Legal W/O Basement &Den. Large Family Rm Fireplace, Freshly Painted, Spacious Bedrooms, Fully Renovated Kitchen With Quartz Counter Top & ALarge Breakfast Area, New Flrs, New Light fixture, No carpet in the house, Main Flr Laundry Rm And Door To Garage, NewStamped Concrete (driveway, Back yard & sides), Close To Schools, Hospital, All Other Amenities & more! (id:27910)
Century 21 President Realty Inc.
406 - 1 Belvedere Court
Brampton, Ontario
This unit in downtown Brampton is absolutely fantastic! 1055 Sq Feet Living Space With 9 Feet Ceilings. The upgraded kitchen with high-quality quartz countertops and upgraded appliances sets a luxurious tone right from the start. The large living and dining area completely offers ample space for everyday activities and relaxation.The balcony sounds like a delightful spot to enjoy the outdoors while sipping on coffee or tea. The extra-large Prime Bdrm, flooded with natural light and featuring its ensuite 4-piece washroom and walk-in closet, must offer a peaceful retreat. It's great to hear that the second bedroom is also spacious and comfortable. Ready To Move In Condition.The building's amenities, including the outdoor garden patio, car wash, exercise room, and party room, provide plenty of options for recreation and socializing. Plus, with 24-hour security and a concierge desk, residents can feel secure and well-supported. The location couldn't be better, with easy access to Gage Park, City Hall, banks, the Go Station, library, hospital, YMCA, and the weekly farmers' market. Overall, this unit seems like an ideal choice for first-time buyers or investors seeking a combination of luxury, convenience, and a vibrant downtown lifestyle.Pets Friendly. **** EXTRAS **** S/S Fridge (2022 ) , S/S Dishwasher (2022) , S/S Microwave (2022 ) , Washer Dryer (2022) , S/S Electric glass top cooking range (2020) , S/S kitchen hood (2019) Paint done in 2022 (id:27910)
Century 21 People's Choice Realty Inc.
157 Pressed Brick Drive
Brampton, Ontario
Welcome home to this charming 3 bedroom front quad, in a desirable family friendly neighbourhood. Step inside to a spacious well thought out layout, boasting 1400 sq ft of living space! Excellent sized kitchen with wood cabinets, Newer stainless steel appliances (2020-2022) and breakfast area, with a walk out to your own private fenced (vinyl fence 2018) front patio. Perfect for watching the kids play while you enjoy your morning coffee! Oversized living room with combined dining room ideal for entertaining. On the 2nd floor you will find large bedrooms, engineered hardwood floors (2021), large windows providing tons of natural light and spacious 4 pc bathroom. The Large primary bedroom offers a large sun filled window, walk-in closet and semi-ensuite. Spend your Friday evening having a movie night with your family in the basement rec room, with a cozy gas fireplace but also provides an ample amount of storage to tuck things away! Location, location, location! Fantastic convenient location with everything at your doorstep. Walking distance to fortinos, Walmart, restaurants, banking, gas stations, & more. Enjoy the outdoors, walking distance to parks, conservation, walking/biking trails along the Etobicoke Creek Trail. Easy walk to schools, rec centers, tennis courts, you name it, its close by. **** EXTRAS **** Nothing to do but move in! Updates: Vinyl Fence(2018); Windows & Sliding Dr(2021); Siding(2021); Engineered hardwood flrs(2022); Dishwasher(2022); Stove(2022); Fridge(2020); Rangehood(2022); Attic Insulation(2021); Furnace; A/C & HWT (2019) (id:27910)
The Nook Realty Inc.
23 Parkview Place
Brampton, Ontario
Welcome to 23 Parkview Place with its instant curb appeal situated on one of the nicest streets in Peel Village where you will immediately feel ‘at home’. With its attractive stucco exterior, mature landscaping, new roof (2022), new windows, soffits, and eaves (2019), gleaming hardwood floors, 2 gas fireplaces, 2 patio walkouts, renovated baths and a new 3 piece bathroom, extra bedroom in the basement for in-laws or guests or an office and plenty of room for home gym or games room. Ideally located, just 4 min. walk to Etobicoke Creek with 23 km of paved trails, grocery stores, banks, shopping malls and the new LRT (Hazel McCallion Line), excellent schools (WG Davis IB Program, St. Francis Xavier elementary) and convenient access to 410, 407 and 401. Updates: Insulation R60 ('08), Upstairs & Main Bath Windows ('19), Soffits & Eaves ('19), Basement Bedroom ('21), Basement Bathroom ('21), Shingles ('22) (id:27910)
Royal LePage Meadowtowne Realty Inc.
9 Briardale Road
Brampton, Ontario
Welcome to this stunning home located in the desirable neighborhood of Fletchers Meadow. This beautifully renovated 3000 square foot house offers ample space and modern amenities perfect for comfortable living.The heart of the home is the modern, open concept kitchen featuring newer whirlpool stainless steel appliances and luxurious waterfall quartz countertops, perfect for hosting and preparing gourmet meals.Upstairs, you'll find 3 full size washrooms (2 ensuite bathrooms and 1 shared), and 4 spacious bedrooms offering privacy and relaxation for everyone in the household. An office on the main floor has been converted into a 5th bedroom providing flexibility for your living arrangements. Includes a Tesla wall charger in the garage. The finished basement with its own full bathroom offers additional space for entertainment, gaming, a home gym and ample storage. Step outside to the backyard oasis complete with a deck, slabbed patio and natural gas line for a barbecue making it ideal for outdoor dining, relaxing, and enjoying the tranquil surroundings. It is a must see. Don't miss the opportunity to make this house your dream home in the vibrant community of Fletchers Meadow. Walking distance to shopping, parks and close to the Go train station.If LA brings in successful buyer, LA commission lowered by 2.5%. **** EXTRAS **** Tesla wall charger (id:27910)
Royal LePage Real Estate Services Ltd.
183 Mcmurchy Avenue S
Brampton, Ontario
Gorgeous All Brick 4 Level Backsplit With Oversized Carport And Great Curb Appeal. Situated On A Private Boulevard, Close To All Amenities, Walking To Go, Downtown Lifestyle And Backing Onto Ridgehill Manor Neighborhood, Featuring 34 Acres Of Conservation With River Walking Trails. Spacious Living/Dining Combination With Crown Moulding And Sun Filled Picture Windows. Upgraded Solid Oak Cabinetry In The Eat-In Kitchen With Upgraded Side Door. Three Spacious Bedrooms, Primary With Double Clothes Closet And Crown Moulding. Spa-Like Main Bath With Neutral Ceramics, Large Maple Vanity With One Piece Molded Corian Counter/Sink, Soaker Tub With Tempered Glass Sliding Doors And Heat Lamp. Extra Large Family Room With Separate Back Door Entrance( Lends Easily To A Future In-Law Suite, If Desired), Bar With Pendant Lighting Granite Counter/Beverage Fridge, Large Windows/Granite Sills, Custom Built-In Storage Cabinets, Pot Lighting, Pre-Wired Surround Sound, And Engineered Hardwood Flooring. Combination Main Floor Two Piece Bath With Laundry. Basement Is Well Equipped With A Two Piece Bath With Open Concept, Large Glass Block Shower Stall, Large Custom Sauna, Workshop/Storage Room And Utility Sink. Private Oasis Yard With Mature Shade Trees, Hedges, Interlocking Brick Patio And And Separate Lower Level Entrance. (id:27910)
Century 21 Millennium Inc.

