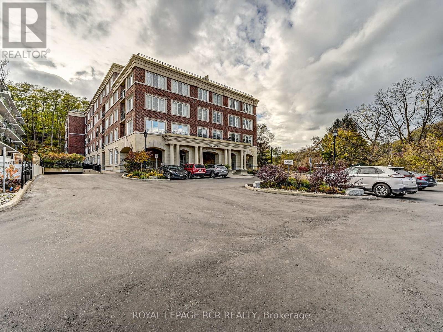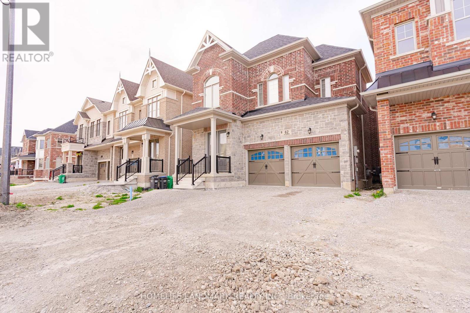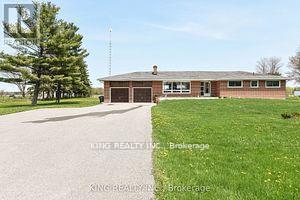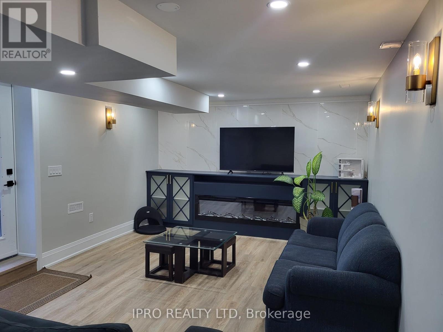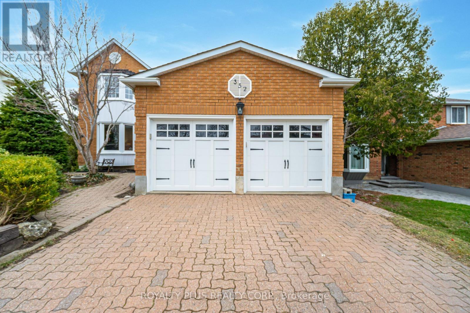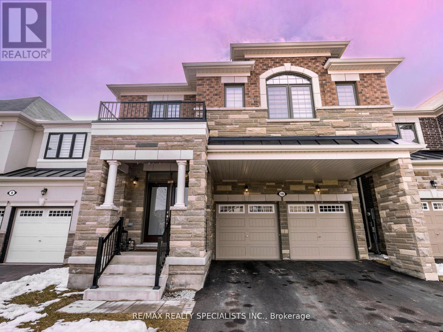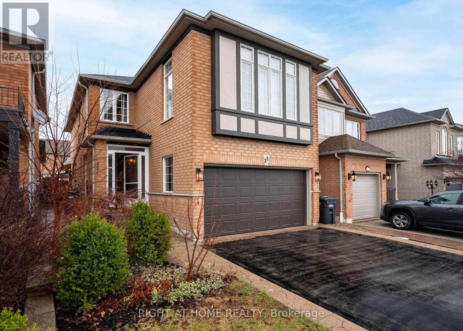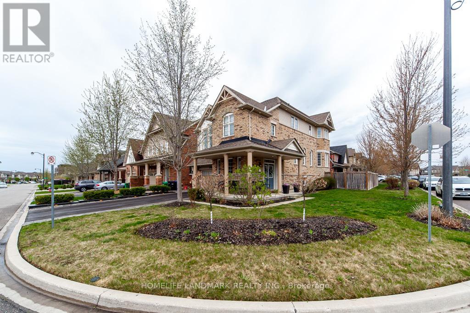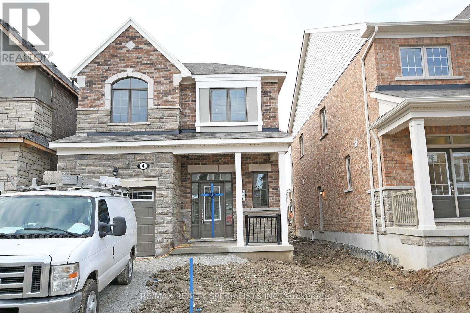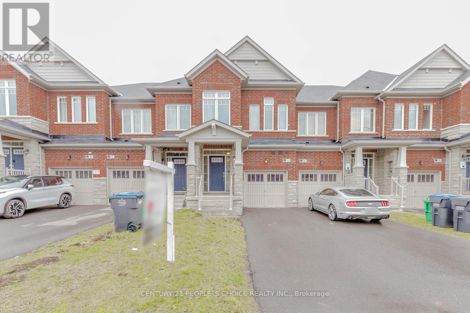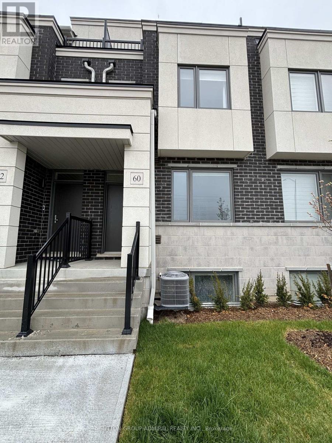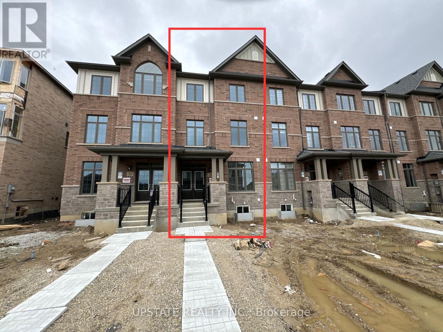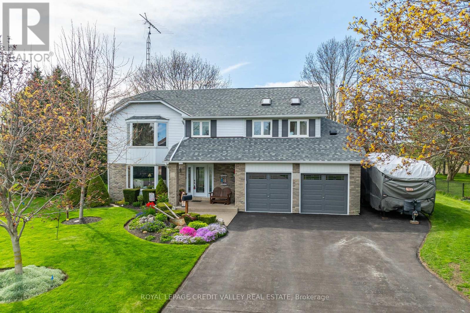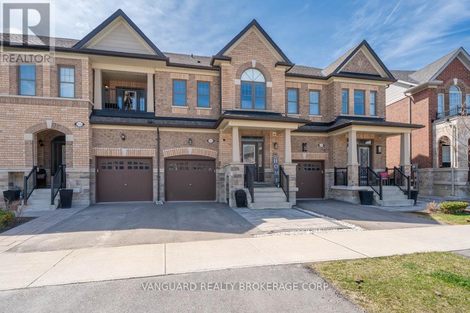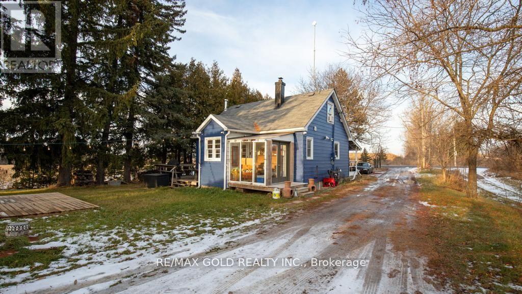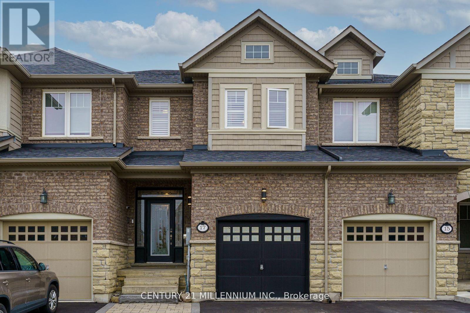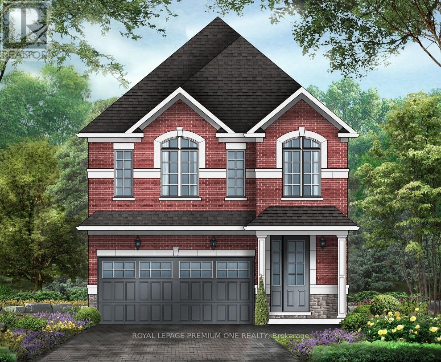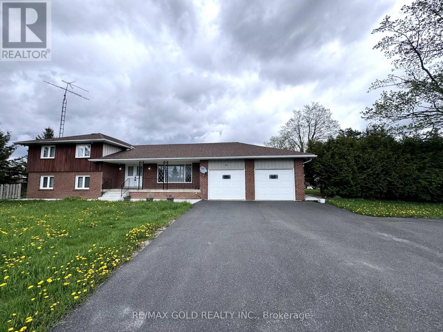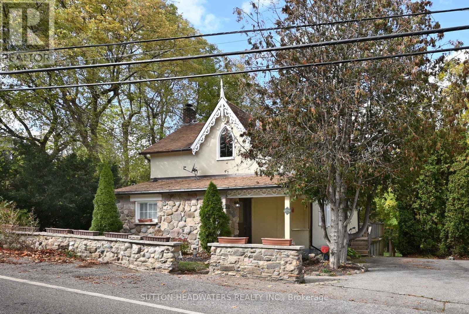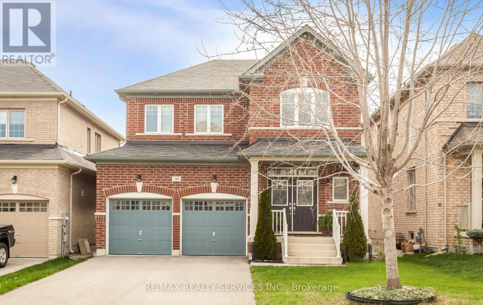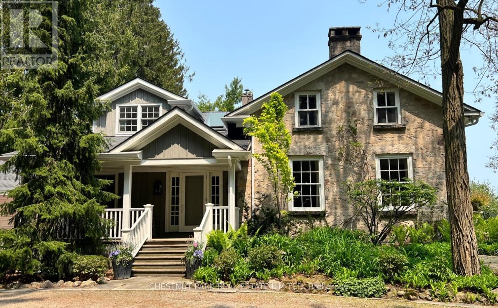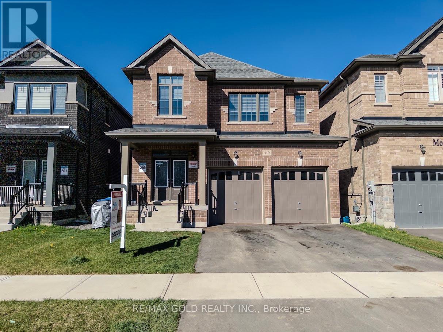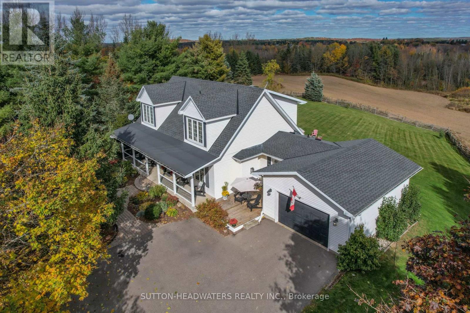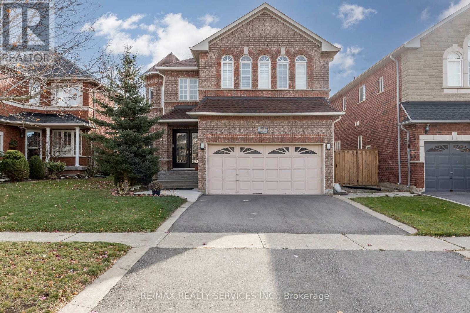408 - 60 Ann Street
Caledon, Ontario
Exclusive Condo in Downtown Bolton. Experience the luxury of the River's Edge sought after location within walking distance the the vibrant Bolton Village. Meticulously maintained building with indoor pool, sauna, rec room, exercise room, outdoor bbq and patio area and a library. Enjoy the surrounding nature and walking trails along the river. This 2 bedroom and 2 bathroom unit has a lovely layout, only 4 in the building. Sunfilled south facing unit. Kitchen has Large island with barstools included. Primary bedroom with walk in closet with custom built in's. Walk-in over size updated shower. 2nd bedroom with murphy bed (included) gives versitility. Neutral chic decor just turn the key and move in! **** EXTRAS **** All window coverings, light fixtures, closet organizers. (id:27910)
Royal LePage Rcr Realty
62 Dotchson Avenue
Caledon, Ontario
Located In One Of The Best Neighborhoods In Caledon. 4 Bedroom With 3 Full Baths, Separate Living, Dining & Family Room Plus Den. Gas Fireplace, Ground Flr Hardwood, Huge Kitchen W/Granite Countertops, 10"" Ceiling on main floor and 9 feet on second, Master Bdr W/5 Pc Ensuite & Huge W/I Closet. Three Other Big Sized Bedrooms , Main Flr Laundry, Modern Open Concept Design.Close To All Amenities And Highway 410! Walk To St Evan Catholic School.Property almost brand new ,just one year old. **** EXTRAS **** Upgraded Kitchen, upgraded tiles, upgraded smooth cieling on the second floor and other upgrades done with the builder (id:27910)
Homelife Landmark Realty Inc.
14771 Dixie Road
Caledon, Ontario
:Beautiful Gorgeous 4 Bedroom Detached Bungalow With 10 Acres Flat Farming Land. Minutes From The City. Close To All Amenities, Open Concept Bungalow. 4 Bedroom 4 Full Washrooms On Main Floor. Updated Floors, Updated Washrooms Finished Basement One Bedroom ,Separate Entrance To The Basement. Double Car Garage. Long Driveway.. Approx. 5 Min Drive From Mayfield Rd. Near The Future Site Of Highway 413 And Future Development. (id:27910)
King Realty Inc.
68 Wishing Well Crescent
Caledon, Ontario
A brand new basement with large two bedrooms brand new all appliances 35% utilities depends on no of people. 1 min walk to Southfield public school. Catholic and French schools all shopping and doctors office close by. (id:27910)
Ipro Realty Ltd
352 Hersey Crescent
Caledon, Ontario
Located On Bolton's Desireable North Hill. Spacious 4 Bedroom Home On A Private, Treed And Amazing Ravine Lot 50x163. Walk To All Schools, Park And Rec Centre. Functional Layout, Family Size Kitchen With Breathtaking Ravine Views Overlooks Family Room With Fireplace. Walkout to Large Deck W/Lighting, And Lower Deck With Hot Tub Spa Fenced Yard With Treehouse. Open Concept Walkout Basement With Recreation Room and 3 Piece Bathroom. Additional Unfinished Lower Level for EXTRA Storage. **** EXTRAS **** Some New Windows, Patio Doors 2018, Garage Doors 2022, Roof 2023, 200 Amp Panel 2022, Deck W/Lights, Appliances As Is Fridge 2021, Stove, B/I Dishwasher, Washer/Dryer 2021 Elfs, Window Blinds, GDO W/Remote (id:27910)
Royalty Plus Realty Corp.
10 Speckled Alder Street
Caledon, Ontario
~ Wow Is Da Only Word To Describe Dis Great! Wow This Is A Must See, An Absolute Show Stopper!!! ALovely 5 Bedrooms Newer Detached East Facing Home With Legal Separate Side Entrance To Basement InCaledon! Premium Lot With No Side Walk! Impressive 9' Ceiling On Main Floor, Creating An Aura OfGrandeur And Openness That Is Rare And Coveted! Premium Hardwood Floors Thru Out M/Floor And 8' HighDoors!! The Heart Of This Home Is Undoubtedly The Upgraded Kitchen, It's A Chef's Dream With QuartzCounter Tops, Center Island, St. Steel Appl!! Huge Master Bedroom, Providing Ample Space For AKing-Size Bed And A Sitting Area With 4 Pc. Ensuite! All Bedrooms Are Spacious And (3) FullWashrooms On 2nd Floor!! Pot Lights! It's A Property That Checks All The Boxes For Luxury,Functionality, And Style. With Its Legal Separate Entrance, Premium Finishes, And Thoughtful Design,It's More Than Just A House; It's A Dream Home Waiting For Its First Owners To Start Their NewChapter! **** EXTRAS **** East Facing With No Side Walk! Separate Living & Family Rooms On Main Floor! Convenient Main FloorLaundry! Legally Separate Side Entrance By Builder! Don't Miss The Opportunity To Make ThisBreathtaking Property Your Own! (id:27910)
RE/MAX Realty Specialists Inc.
23 Cedargrove Road
Caledon, Ontario
Fully renovated main floor, quartz countertops, tiled backsplash, s/s appliances. Main floor powder room, family room, huge great room for entertaining on 2nd floor/can also be converted to a 4th bedroom. Spacious bedrooms, primary 4 piece ensuite. New roof, enclosed front porch, finished basement. Desirable neighbourhood, close to St. Nicholas School, park and splash pad, and more. Walk out to roofed patio, Almost 2000 Sq ft. of living space. Great for a growing family. Do not miss this opportunity, just move right in. **** EXTRAS **** New Roof (2023) (id:27910)
Right At Home Realty
2 Zephyr Road
Caledon, Ontario
Stunning Woodward Model detached home located in high demand area of Southfields Village of Caledon. Premium corner lot with no sidewalk and abundance of natural light. Contemporary open concept modern layout with luxurious finishes throughout including hardwood floors throughout, custom cove ceilings with LED lighting and feature wall in living/dining area. Spacious modern kitchen, open to living/dining room. Cozy family room in between with cathedral ceiling and gas fireplace. Master bedroom includes his/her closets and a lovely 5 Pc Ensuite. Backyard includes deck with natural gas BBQ line hookup and large brick shed. Tankless hot water heater (owned). In-Ground water sprinkler system and lots more! **** EXTRAS **** Appliances S/S Fridge, S/S Stove, S/S Dishwasher, Microwave, Washer & Dryer. All light fixtures and window coverings (motorized on first floor and family room). (id:27910)
Homelife Landmark Realty Inc.
4 Salt Creek Terrace
Caledon, Ontario
Fully Detached 4 Bedroom With 3 Washrooms Upgraded House. Huge Windows. Garden Patio Door, Walk-Out To Yard From Family Rm. Hardwood Staircase. Hardwood Floors On Main Flr!. Upgraded Kitchen W/ Granite C'tops, Lots Of Windows Upstairs. Large Master Bdrm W/Huge Walk-In Closet & 3 Piece Ensuite! Walking Dist. To Elem, Middle, High Schools & Cassie Campbell Rec. Centre. **** EXTRAS **** Second Floor Laundry! Impressive 9' Ceiling On M/Flr, All Elf's, All Window Blinds, Newer Fridge, Newer Stove, Newer Washer, Newer Dryer! (id:27910)
RE/MAX Realty Specialists Inc.
15 Phyllis Drive
Caledon, Ontario
Stunning Show Stopper Town House On A Premium Lot,Located In The Prestigious Community Of South-Field, Very Spacious With Lot Of Windows, Natural Light, 9 Ft Smooth Ceiling On Main, Modern Style Window Coverings, 4 Spacious Bed Rooms W Large Size Master Bdrm W/3Pc En-Suite & Walking Closet **** EXTRAS **** Primont Freehold Townhome ! Suntrail Model, 1821 Sqft, 2.5 Bath 4 Bedroom, 13X13 Tile, Stained 3 1/4\" Strip Hardwood, Stained Oak Staircase, Stainless Steel Fridge, Stove, Dishwasher. Bright And Spacious (id:27910)
Century 21 People's Choice Realty Inc.
60 Lambert Lane
Caledon, Ontario
Absolutely Stunning Brand New Executive Townhome In Bolton. Never Rented, First Time Offered. This Exquisite Home comes with 3 Bedrooms (4th Bedroom Setup Possible), Luxury Finishes Throughout including Custom Kitchen with Stainless Steel Appliances & Granite Countertops, Gorgeous Laminate Flooring Throughout, Upgraded Electrical Light Fixtures, Equipped with Main Floor Gym (Optional)and walk out to private deck oasis. Furnished Option Available. Welcome Home! **** EXTRAS **** Hot Water Tank. (id:27910)
Sutton Group-Admiral Realty Inc.
13 Minnock Street
Caledon, Ontario
A stylish and contemporary townhome in the sought-after Caledon community offers ample space with 3+1 bedrooms and 4 bathrooms, perfect for families seeking modern elegance and functionality. Bathed in natural light, this residence boasts a spacious layout ideal for comfortable living. Its proximity to elementary and secondary schools, along with convenient access to Highway 410 and Brampton Transit routes, makes it a prime location for families looking for convenience and accessibility. (id:27910)
Upstate Realty Inc.
18 Kevinwood Drive
Caledon, Ontario
Rarely Offered same Family for over 32 Years, proudly cared for! Move right in to this 4 bedroom detached home. Nestled on just over a half acre lot in the heart of Caledon Village. The home boasts picturesque exterior, well manicured gardens and mature trees. As you approach, a spacious multi car driveway welcomes you offering ample parking for 8 cars. The property exudes tranquility and privacy, providing a serene retreat from the bustling world outside. Inside you will find spacious bedrooms, living areas and modern amenities , perfect for comfortable living and entertaining. Many recent Improvements have been done kitchen, bathrooms and more . Basement partially finished with 4 additional room's for your imagination including Kitchen cabinets and counter. See floor plans attached. **** EXTRAS **** Roof 2023, Furnace 2024, AC 2017, Water Heater 2022, Kitchen 2021, Bathrooms between 2018-2024.Water Softner 2024. (id:27910)
Royal LePage Credit Valley Real Estate
112 Morra Avenue
Caledon, Ontario
Introducing your dream home! Immerse yourself in luxury with this contemporary townhome, featuring captivating potlights that illuminate the main floor, creating an ambiance perfect for entertaining. Unwind in the primary bedroom's dual walk-in closets, offering ample storage space, while the spacious bedrooms provide comfort for the whole family. Step outside to enjoy modern interlocking landscaping in both the front and rear patios, with a convenient breezeway for hassle-free maintenance. Elegant 24x24 polished porcelain flooring in the foyer and powder room exudes sophistication, complemented by hardwood in the kitchen for a modern touch. Plus, all countertops are adorned with durable hard surface quartz, marrying style with functionality. Don't miss out on this incredible opportunity. Act fast, as this won't last long! (id:27910)
Vanguard Realty Brokerage Corp.
17704 Mclaren Road
Caledon, Ontario
Amazing property over 1.3 Acres Parcel of Land. Beautiful Country home on top of a hill! This cute little home is situated in one of the most scenic routes in Caledon backing on to the Forks of the Credit Provincial Park. Just shy of an acre and a half, the house has 2+2 Bedrooms, 1+2 Washrooms, New Ac, New Furnace, recently renovated kitchen and bath. The property has an in law suite and a Rec Room with massive brand new deck with glass railings! Come take a look at the endless possibilities this property can offer! **** EXTRAS **** The great investment to build dream home too. (id:27910)
RE/MAX Gold Realty Inc.
17 Stellar Avenue
Caledon, Ontario
The total package fully renovated TH in Caledon Feat Dbl Wide Driveway grass free Exterior, Interlocking Front, Stunning Backyard, XL Interlocking patio, Privacy Gazebo & Privacy Cedars. Bold black insulated garage Dd & front glass paneled dr. Interior greets you W/Soaring 9' Ceilings, Custom Wall Mouldings, Cali Shtrs, Stone Walls, Hrwd Flrs T-Out. Dr/ Lr Stone Fireplace W/ wood Mantle, Gourmet Kitch W/ Quartz Cntrs, Stone Bck Splsh, Lrg pantry/island Pendant Lighting, Zebra Blinds. Hw Staircase & Flrs To 2nd level w/ custom wall moulding, 3 Bdrms. King Sz Mstr W/ Dream W/I Closet Wall Moulding, Cali Shutrs 4Pc Ensuite. 2nd Flr Laundry W/Cabinets. Fin Bsmt can be an in law suite feat Den/Office Space Porcelain Flrs, O/C Family Rm Soft Carpeting, Pot Lights, Wet Bar(can be kitchenette) Quartz, Stone & Barn Walls, Newer 3Pc modern Bath, XL 4th Bdrm, can also be used as office, Home Gym Area. Walk to new Southfields community cntr, retail plaza, multi schools, min to Hwy 410 Hwy 10. **** EXTRAS **** New Owned Hwt 2024, insulated garage dr & aluminum capping 2022, Cali shutters 2018, wall mouldings 2020, lighting 2020, fireplace mantle 2021, Painted 2021. Clothes Washer & Dryer2019-2022. R-60 Insulation (id:27910)
Century 21 Millennium Inc.
Lot 3 Jack Kenny Court
Caledon, Ontario
Brand New House to be Built by Grand Brook Homes, part of a Limited Collection of 7 Executive Detached Homes in a Cul-de-sac Community in Bolton. This Model at 2215 square feet has 4 bedrooms and 4 washrooms and 2 car garage. Some of the Features include: 9FT. CEILINGS on main floor and 8' ceilings on second floor (approx.) except in sunken or raised areas, stairways and where there are raised, dropped or cathedral ceilings. Choice of Oak Stairs, Railing & 1 5/16"" Pickets from main to second floor. Staircase in natural finish. Classique Style Series interior passage doors as per plans, except cold cellar. 5 1/4"" Colonial Baseboards with quarter-round throughout except carpeted areas. Cathedral and Vaulted Ceilings, as per plans. Contrasting accent brick as per elevation, pre-finished maintenance-free aluminum soffits, fascia, siding and downspouts as per elevation. Stone, wood, stucco on exterior as per elevation. **** EXTRAS **** For more information, please refer to the Feature Sheet, Floor Plan and Site Plan attached (id:27910)
Royal LePage Premium One Realty
20205 Kennedy Road
Caledon, Ontario
This Beautiful Fully Renovated 4 + 2 Bedrooms And 4 Washrooms With A Built-In Kitchen Bungalow Sits On +/- 2 Acres. Enjoy Brand New Appliances And Be The First Family To Live In The House After Renovations. Huge Lot 197 X 368 W/Lots Of Parking With 2 Entries. 32' X 64' Insulated And Heated Metal Hobby Shop Previously Generated Rental Income For $1800 A Month With A Separate Driveway Entry From Kennedy Road. Hardwood Floors, Oak Stairs, Quartz Countertop, Freshly Painted, Pot Lights Inside And Outside. Enjoy The Backyard With A Deck, Above Ground Swimming Pool And Two Sunrooms.Extras:All Elfs, Stainless Steel Refrigerator, Gas Stove, Dishwasher, Washer- Dryer, Propane Furnace.. Huge Kitchen Island ( 5Ft X 10 Ft), 8 Cameras W/ Dvr. (id:27910)
RE/MAX Gold Realty Inc.
804 Forks Of The Credit Road
Caledon, Ontario
Welcome to the Hamlet of Belfountain!! This stunning, well maintained 2 BR, 2 Bath home backs onto the Credit River with land on both sides protecting you from any development directly across the river. With lots of windows and multiple access points to the back yard you will experience quiet enjoyment of the river as it ripples past the banks of this property. The lower level is perfect for storage and has a walkout to the back yard. 2 large bedrooms with his & hers closets and open concept Den is perfect for your home office. Hardwood flooring & clay tile on main floor. **** EXTRAS **** All appliances, Generac, propane fireplace, freshly painted main floor (id:27910)
Sutton-Headwaters Realty Inc.
30 Fieldstone Lane Avenue
Caledon, Ontario
Fabulous opportunity to live in this beautiful 4 Bdrm fully detached home in a desirable Caledon location! Spacious open concept main floor offering 9ft ceilings, beautiful espresso toned Hardwood flooring on a diagonal cut. Comb Liv & Din room (currently used as a large formal Dining room). The main floor Family room boasts a gas fireplace, offers two large windows with California shutters & overlooks the kitchen. Large Family size kitchen w' an abundance of cabinets including a double pantry, large island, stainless steel appliances, glass backsplash, valance & pot lighting. Also featured is pendant lighting over the centre island along with an eye-catching chandelier over the kitchen dining area. There is also a sliding patio door W/O to the fully fenced backyard & deck. Hardwood staircase leads to the 2nd floor offer'g a large Primary bdrm w' 2 W/I closets & a Luxe bathroom showcasing a freestanding soaker tub & sep shower w' a frameless glass door. Additionally bdrms 2, 3 & 4 are generous in size, offer B/I closets & have good size windows for plenty of natural daylight. There is a separate door from the kitchen which leads to a sunken basement landing offering interior access to the double garage. As well a 2nd gorgeous hardwood staircase leading directly down to the basement. Bonus with a 2nd floor laundry room & good size upper main 4pc bathroom. Modern Iron pickets and wood railing are also featured. Close to shops, cafes, restaurants, schools, parks, public trans & the 400 series Hwy's. **** EXTRAS **** SEP ENTRANCE TO BSMNT THROUGH GARAGE-DONE BY BUILDER/4BDRMS/3WASHRMS/HARDWOOD FLOORS/9 FT CEILINGS/FENCED/GAS FP/2ND FLR LAUNDRY/CALIFORNIA SHUTTERS/2 HARDWOOD STAIRCASES/3PC R/I in BSMNT/GAS BBQ HOOKUP/2 CAR GARAGE/6 CAR PARKING (id:27910)
RE/MAX Realty Services Inc.
16261 Shaws Creek Road
Caledon, Ontario
Sophisticated privacy on 52+ acres with two residences that are deeded separately. Primary stone house with a seamless addition providing many popular contemporary design features including a main floor primary suite and main floor laundry, eat-in kitchen with a large island and walk-in pantry. The second floor has 3 additional bedrooms each with a private bathroom. Multiple walk-outs to flagstone patios and wonderful open rooms make for easy entertaining. Floor-to-ceiling windows offer long views over rolling lawns to the natural pond with water lilies and mature Koi fish, spectacular mature trees and carefully planned perennial gardens. The destination pool awaits a short stroll away. For longer walks enjoy one of many trails through the forest. The secondary home has a 4 car attached garage, 2+2 Bedrooms, 2 Baths, vaulted ceiling open concept main floor with fully finished walk-out lower level, 2 fireplaces and covered deck area to complete the package! **** EXTRAS **** The beautiful gardens have evolved over many years to showcase the charm of this property through all the seasons. Less than an hour to the city. Golf, skiing, dining within minutes. It's the perfect place for the country life experience. (id:27910)
Chestnut Park Real Estate Limited
119 Petch Avenue
Caledon, Ontario
Don't miss out on this exquisite 4-bedrooms,3 full bathrooms home located in the highly sought-after Caledon Trails community! This residence boasts a stunning double-door entry foyer, separate family and living rooms, and luxurious hardwood floors throughout. With 9-foot ceilings, quartz counter top sin the kitchen, and premium upgrades galore, this home exudes elegance and sophistication. The sleek exterior design is complemented by expansive windows, filling the interiors with an abundance of natural light. Conveniently situated near grocery stores, schools, parks, and highway 410, this property offers the perfect blend of comfort and convenience. Don't wait any longer schedule a showing today and make this your dream home! (id:27910)
RE/MAX Gold Realty Inc.
20095 Winston Churchill Boulevard
Caledon, Ontario
Welcome to Winston Churchill Heights - with spectacular views of the country side and the Niagara Escapement. This 1 acre lot has stunning offers an extremely well maintained home with all of the amenities of country living. The wrap around front porch is perfect for those sunny evenings with westerly views and enjoy morning easterly views over a coffee watching the sun rise off the back deck. The lower level offers a walk-out to a patio and hot tub. The principle rooms allow for ease of entertaining and the huge primary room is perfect for quiet nights ready your book. Hardwood floors throughout the main & second level and 2 fireplaces in the family room and lower level. Enjoy arriving to your home through the large mudroom and servery which has walk through from the garage to the kitchen. Large kitchen with built-in appliances & walkout to the back yard deck. **** EXTRAS **** 2 car garage, hot tub, Just minutes from Orangeville shopping and banking. Enjoy watching the local farmer's crops grow!! Geothermal ground source heating & cooling is a bonus. (id:27910)
Sutton-Headwaters Realty Inc.
61 Royal Valley Drive
Caledon, Ontario
This beautifully renovated, nearly 3,300 sq-ft, move-in ready, 5+1 bedroom, 4+1 bathroom Valleywood beauty offers so much value. Perfect size for a large or extended family. The elegant main floor will wow you with double-door entry, new premium tile and hardwood floors, refinished staircase, sunken living room, separate dining room, office and huge family room with gas fireplace which opens onto the modern kitchen with brand-new stainless-steel appliances. Upstairs, you will find five spacious bedrooms, including TWO primary suites complete with ensuite bathrooms and walk-in closets! The 1,400 square-foot basement is finished and includes a large rec room with plenty of space for separate entertaining areas, a sixth bedroom and a fifth bathroom. There's even a rough-in for a kitchen for those wishing to create a separate basement apartment. No carpet in this house. **** EXTRAS **** Two-car garage. California shutters throughout the home. Great family neighbourhood. Mayfield Secondary school district. Close to a big park, playground, library, and Highway 410 for easy commuting. Roof 2018, most windows 2022, AC 2021. (id:27910)
RE/MAX Realty Services Inc.

