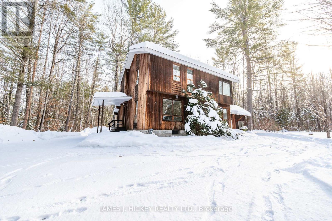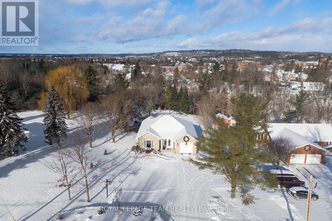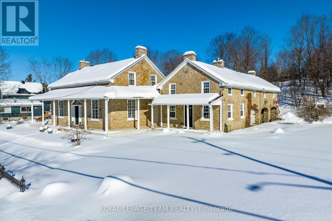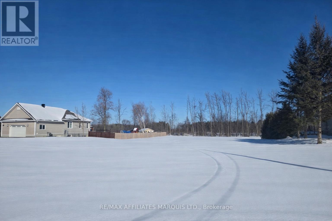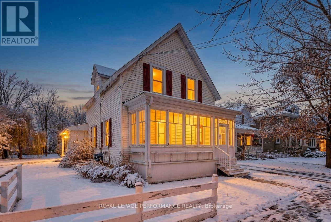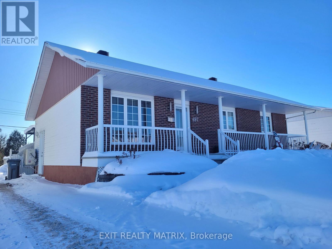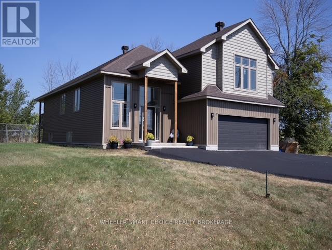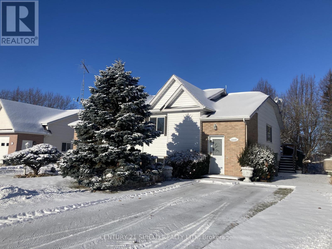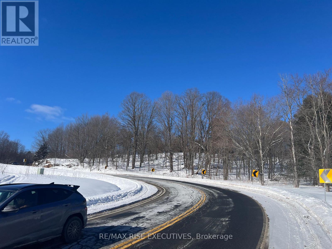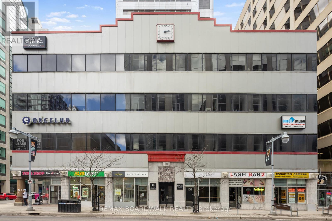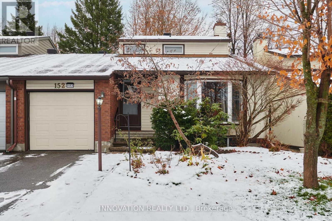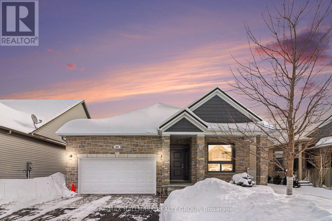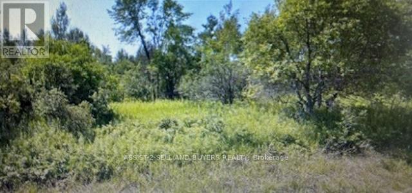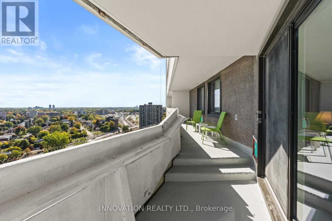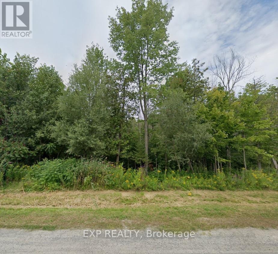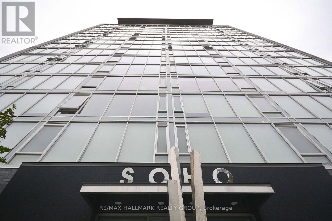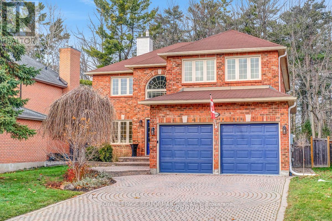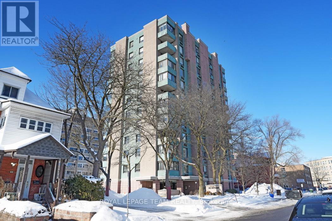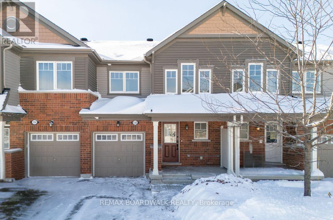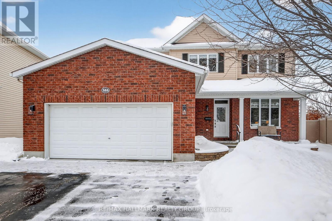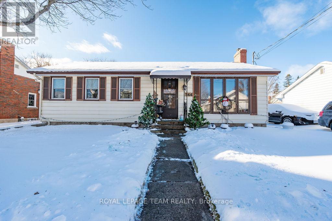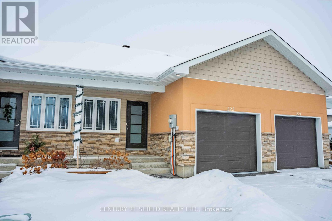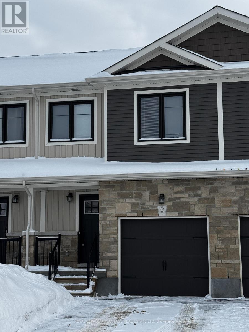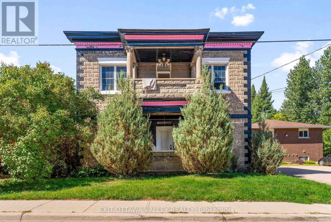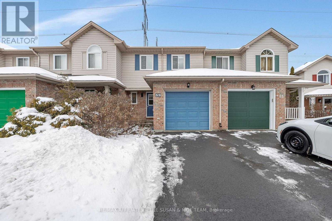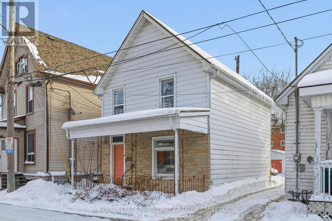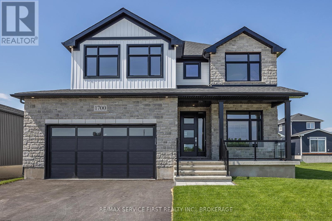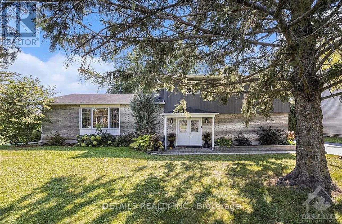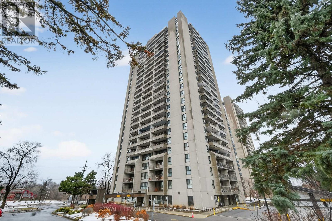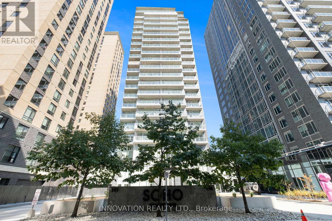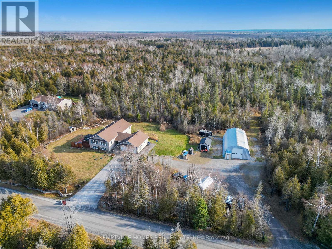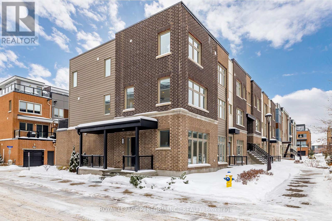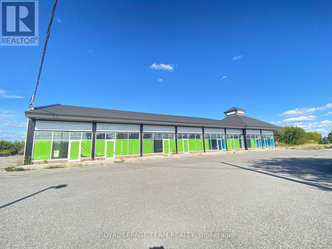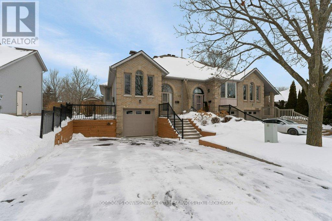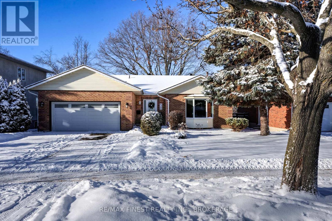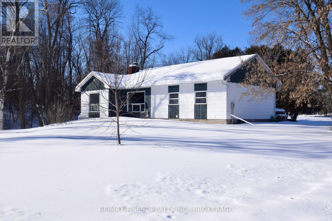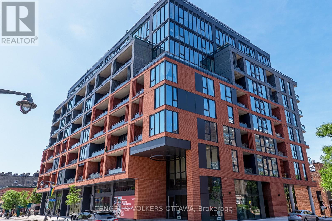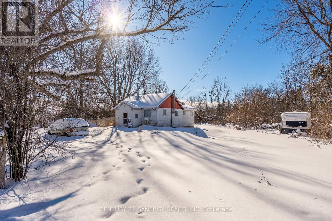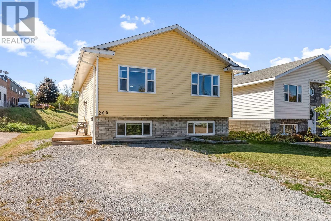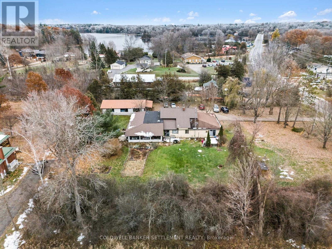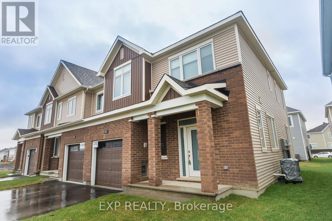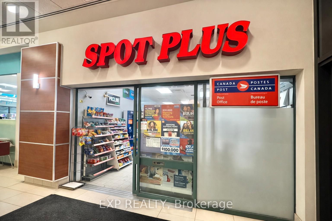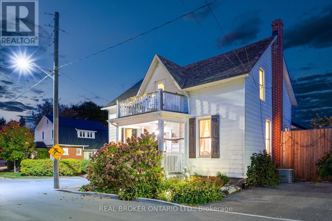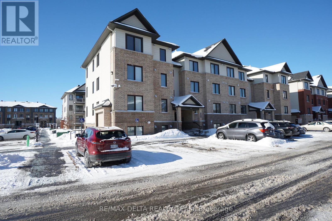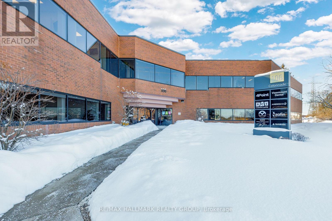120 Wylie Road
Deep River, Ontario
Discover the charm of this custom-built cedar two-storey home, offering 3+1 bedrooms and warm, inviting living spaces throughout. Step into a welcoming front foyer that opens to a spacious sunken living room complete with cathedral ceiling and a beautiful stone fireplace. The bright, eat-in kitchen features built-in appliances and plenty of natural light, flowing seamlessly into the large formal dining room. A convenient 2-piece bath and a lovely rear-facing family room-surrounded by expansive windows that capture the sunshine-create an ideal main-floor layout. A den/home office provides additional flexibility for work or quiet retreat. Upstairs, you'll find three generous bedrooms and two full baths, including a primary ensuite with a luxurious sunken jet tub. The full basement extends the living space with a fourth bedroom, laundry room, a spacious rec room, and a dedicated workshop. Outside, a double detached garage offers ample parking plus a large, covered area for extra storage. All of this sits on more than 12 acres of mature forest, including beautiful maple trees perfect for your own sugar bush. Enjoy peaceful rural living just minutes from town.This exceptional property is a rare find - Book your viewing today. 48 hour irrevocable required on all offers. (id:28469)
James J. Hickey Realty Ltd.
230 Opeongo Road
Renfrew, Ontario
Discover the epitome of sophistication in this executive bungalow located in the charming town of Renfrew. Designed to offer an unparalleled lifestyle, this property seamlessly blends luxury, privacy, and natural beauty. The homes layout is thoughtfully crafted to maximize natural light, with morning sun illuminating the living spaces and the backyard basking in afternoon sunlight, making every corner feel warm and inviting. Inside, the home boasts three spacious bedrooms and two full bathrooms, with the primary suite featuring a walk-in closet so well-designed, even Maria Kondo would be impressed. The bright white kitchen features quartz counter tops and provides ample storage, an office nook & additional seating. Step outside onto the expansive rear deck, accessible from both the kitchen and the primary bedroom, and take in the breathtaking landscape views. The lower level provides additional living space, a small gym, a bar, and a walkout to the incredible outdoor space. The backyard is a private oasis featuring a sparkling in-ground saltwater pool, surrounded by meticulous landscaping. Adjacent to the pool, you'll find your own apple orchard, where deer often wander by, occasionally nibbling on the fruit, adding a touch of natures wonder to your everyday life. Mature trees provide additional shade and privacy. The hot tub offers a perfect sanctuary for unwinding after a long day. Backing onto Smiths Creek, this property immerses you in the peaceful sounds of nature. The town of Renfrew offers many recreational programs and clubs. Renfrew is located approximately 45 minutes from Ottawa, the nations capital. (id:28469)
Royal LePage Team Realty
492 River Road
Mississippi Mills, Ontario
OPEN HOUSE SUNDAY JAN 25th 2-4PM. Nestled in the picturesque town of Appleton, this breathtaking stone home sits on 1.4 acres of gorgeous grounds directly across from the Mississippi River. Steeped in history and charm, it showcases original hardwood floors, soaring ceilings, deep window sills, and intricate period details that create a timeless sense of elegance. The primary suite above the kitchen, complete with an ensuite, makes this home ideal for large families. The main residence offers three additional bedrooms, a spa-inspired bathroom, a formal dining room, living room, office, and cozy sitting room, all complemented by generous storage throughout. The heart of the home is the eat-in kitchen, featuring stainless steel appliances, soapstone counters, and a gas fireplace that once served as the original cooking hearth and bake oven. From here, a breezeway connects seamlessly to the main living areas. Modern updates include 200-amp electrical service, offering peace of mind and flexibility for today's lifestyle. Enjoy peaceful mornings listening to the river rapids from the wrap around covered verandah, or unwind with a book in the enchanting English cottage garden. A newly added loft space above the garage offers even more versatility; perfect for extra storage, a studio, or a creative retreat. Lovingly maintained and thoughtfully updated, this rare gem combines old-world charm with modern comfort. Ideally located just minutes from Carleton Place and Almonte, with easy highway access for a short commute to Kanata and downtown Ottawa. (id:28469)
Royal LePage Team Realty
Lt 37 Coyle Drive
South Dundas, Ontario
Fantastic opportunity to build your dream home on this spacious 100 ft x 278 ft residential lot, located in a well-established and highly desirable neighbourhood. Surrounded by well-maintained and sizeable homes, this property offers the perfect setting for your future build. Just three homes away from the St. Lawrence River, there is potential for river views from a second level, and the added bonus of natural gas available along Coyle Drive. Enjoy an active lifestyle with the Waterfront Trail just steps away, or take a quick five-minute drive into the charming town of Morrisburg, where you'll find shopping, schools, restaurants, a beach, and a boat launch.Conveniently located between Brockville and Cornwall, both approximately 30 minutes away via the 401, this lot offers the ideal blend of peaceful living with easy access to city amenities. (id:28469)
RE/MAX Affiliates Marquis Ltd.
115 Fifth Street E
Cornwall, Ontario
Charming Century Home with BONUS LOT - Downtown Location! Step back in time with this nostalgic character home, being sold together with an adjacent lot-a rare investment opportunity in the heart of downtown! Inside, you'll find a welcoming enclosed rear porch with radiant heated floors, a bright kitchen with tile backsplash, plenty of cabinetry, and a functional island, plus a formal dining area that opens into a sunny living room. The main floor also features a convenient 2-piece bathroom with stackable laundry. Upstairs offers two bedrooms and a 4-piece bath with a tub/shower combo. Enjoy your morning coffee in the cozy front enclosed porch, or entertain on the covered back deck overlooking the spacious yard. Additional highlights include: Heated shed, Gas furnace, some updated windows, Deep lot with mature trees and a small orchard. All this within walking distance to downtown shops, restaurants, parks, and amenities. *Some photos virtually staged. As per Seller direction: All offers must have a 72 hour irrevocability. (id:28469)
Royal LePage Performance Realty
697 Omer Street
Hawkesbury, Ontario
Welcome to this beautifully maintained family home, in a sought after family friendly neighborhood. Upon entering, you are greeted by beautiful hardwood floors in the living room, you will be drawn by the light flowing in from the south facing patio doors into the bright eat-in kitchen with quartz counter tops all new stainless steel appliances and a large center island perfect for entertaining. down the hall you will find 3 generous size bedrooms and a large recently updated main floor bathroom, with laundry. down in the basement you will find a very large recreational room with a gas fire place, perfect for staying warm all winter, a play room for the kids, a game room or even a home theater would be amazing in this space. you will also find a second full bathroom in the basement and a work shop/utility room. Outside, enjoy your private oversized lot complete with a heated above ground pool, hot tub and a spacious yard for kids and pets to play. With comfort, convenience and a true backyard retreat, this home is ready for your family to move in and make lasting memories. (id:28469)
Exit Realty Matrix
15765 Manning Road
South Stormont, Ontario
Stunning Custom-Built Home in the Heart of Long Sault! Welcome to this beautifully crafted home, perfectly situated on a quiet country road with no rear neighbors, just open pastures and scenic fields. From the moment you arrive, the newly paved driveway and 2 car garage set the tone for quality and comfort. Step into the grand foyer and be welcomed upstairs to an open-concept living space featuring a bright living room, dining area, and a stylish kitchen with a large island perfect for family gatherings and entertaining. Enjoy BBQ and morning coffees off the rear covered deck. The main level offers two oversized bedrooms and a 3-piece bathroom, while the private upper level is dedicated to the master retreat, complete with cathedral ceilings, a spacious en-suite, an oversized walk in closet and sweeping views of the St. Lawrence River through large sun-filled windows. Downstairs, the basement features two additional bedrooms and a generous rec room, ready for your finishing touches and an ideal hangout space for kids or teens. With its thoughtful layout, scenic location, and space for the whole family, this is truly a must-see home. (id:28469)
Wheeler Smart Choice Realty Brokerage
21255 Mcnaughton Court E
South Glengarry, Ontario
Welcome to Creg Quay Estates and your opportunity to live in an affordable adult living community. On a quiet cul de sac is this 3 bedroom elevated semi-detached ready for its new owner. Main level offers open concept living room, spacious kitchen and dining area with patio door that leads to nice pressure treated rear deck and private yard with no rear neighbors. Spacious primary bedroom offers double closet and is adjacent to main bath with separate soaker tub and shower. Light oak hardwood flooring flows through main living area and bedroom. Lower level features 2 large bedrooms with lots of storage and a combined second bath and laundry combination. Hardwood flooring throughout lower area too. Either of the 2 bedrooms could easily be used as a rec room if desired. Enjoy terrific amenities including Community centre, heated salt water pool, pickle ball and tennis courts, shuffleboard, bocce and horseshoe pits. Perfect for downsizing, retirees and snowbirds alike. Peace of mind with a new roof, furnace, heat pump and updated water softener too. (id:28469)
Century 21 Shield Realty Ltd.
0 County Road 46
Brockville, Ontario
140.75 acres of raw land includes granite outcroppings and forested areas as well, that can be sold as separate parcels.32.67 acres in Brockville zoned as open space. 108.08 acres in Elizabethtown zoned A1 and A2 with restrictions. Quarry possibilities. (id:28469)
RE/MAX Rise Executives
2 - 102 Bank Street
Ottawa, Ontario
PRIME Bank St Location in the heart of Ottawa's central business district! Presents opportunity for leasing out office spaces. Second floor offers a functional mix of private offices, meeting rooms, a printer room, a welcoming reception area, and a secure storage room as well as a kitchenette, and dining area, providing modern space for collaboration and staff use. Offering exceptional exposure and accessibility. This property allows for a range of professionals, institutional, or creative office uses as is proximity to governmental uses such as: lawyers, accountants, real estate offices, mortgage brokers, etc. Close to LRT and OC transit station. This layout is ideally suited for a professional services firm. Enjoy impressive skyline views. Maximize usable space while offering flexible layout options tailored to tenant needs. Expansive windows that bring in abundant natural light. Minutes away from Parliament Hill. Numerous amenities within easy walking distance. (id:28469)
RE/MAX Boardwalk Realty
152 Burnetts Grove Circle
Ottawa, Ontario
LOVELY AND RENOVATED 2-BEDROOM SEMI-DETACHED HOME IN BARRHAVEN!This meticulously maintained, updated semi-detached home, originally a three-bedroom, features a thoughtfully reconfigured main floor for enhanced kitchen and living space. The bright, tiled foyer leads to a main level with modern flooring. The living room, featuring bay windows, flows into the open dining area. The updated kitchen is a highlight, boasting granite countertops, ample cabinetry, a breakfast bar, and stainless steel appliances (2021-2022).Adjacent is a versatile family room with patio doors to the fenced rear yard, complete with an insulated dog door (2021). The main floor also includes a half bath and a convenient laundry/mud room with direct garage access. The second floor offers a tranquil primary bedroom with built-in closets, and a second comfortable bedroom. The unfinished basement is roughed in for a full bathroom, providing potential for future living space. Appliances (2021-2022) and washer/dryer (2022) are included. The private, fully fenced rear yard features a reinforced deck, a greenhouse, raised garden beds, and a sugar maple tree that produces syrup. The landscaped driveway and attached single-car garage offer generous parking. This move-in-ready home is ideally located near schools, parks, transit, shopping, and the Walter Baker Sports Centre, offering comfort, convenience, and community. The house is ideally situated for military personnel with quick access to base, major routes, and daily essentials:16 min to National Defence Headquarters Carling Campus26 min to Dwyer Hill Training Center (CANSOFCOM site)30 min to Parliament Hill30 min to Startop Road site (support unit to Dwyer Hill)1.5 hours to CFB Petawawa. Strategically located near major employers, transportation routes, and services. (id:28469)
Innovation Realty Ltd.
825 Platinum Street
Clarence-Rockland, Ontario
Welcome to 825 Platinum Street, an exceptional and extensively upgraded bungalow showcasing true pride of ownership. The home makes an immediate impression with its stone-accented exterior, metal roof w/added plywood, brick columns and new front railings (2024), and landscaped grounds w/river rock, flower beds, paver walkways, and in-ground sprinkler system.Inside, the bright open-concept main floor features oversized windows, rich flooring, and soaring ceilings, creating an inviting and airy atmosphere. A front main-floor bedroom offers flexibility as a guest room or home office before the layout flows into the heart of the home. The kitchen is equipped with quartz countertops on island & lower cabinets (2021), large microwave pantry, range hood, and stainless steel appliances, opening seamlessly to the dining and living areas ideal for entertaining and everyday living.Privately set at the rear, the primary bedroom offers a peaceful retreat with a fully renovated spa-inspired ensuite (2024) featuring heated floors and modern finishes. The main floor bathroom has been upgraded with quartz countertop, new sink, toilet, faucets, and accessories, and a new main-floor laundry room (2025) adds everyday convenience.The fully finished basement provides excellent additional living space with a large family room, games/entertainment area, perfect for movie nights, hobbies, or working from home. Exterior basement walls and overhangs have been spray foamed (excl. storage room) for improved efficiency.Major upgrades include Culligan water softener, surge protector (2017), and generator (2023). Updated lighting, cabinet hardware, (windows/doors 2022, (excl. garage & bsmt). Fenced yard, shed w/new pad (2024), covered deck (2019), pavers, and finished patio create a private outdoor retreat ideal for summer gatherings and relaxing evenings.A rare opportunity to own a move-in-ready bungalow that has been extensively upgraded inside and out in a desirable neighbourhood (id:28469)
RE/MAX Hallmark Realty Group
75 Antonakos Drive
Carleton Place, Ontario
Discover comfort, space, and style in this beautifully maintained 3-bedroom + loft, 3-bathroom semi-detached home located in one of Carleton Place's most desirable family communities.The heart of the home is the expansive kitchen, featuring a massive centre island, elegant granite countertops, and ample cabinet space ideal for cooking, entertaining, or gathering with family and friends.Enjoy the open-concept layout on the main floor, filled with natural light and modern finishes. Upstairs, you'll find three generous bedrooms, including a primary suite with ensuite and walk-in closet, plus a bright and versatile loft area perfect as a home office or playroom.The unfinished basement offers excellent future potential for a rec room, home gym, or extra storage. A private backyard, attached garage, and welcoming curb appeal complete the package. (id:28469)
Ideal Properties Realty
00 Whipperwill Lane
South Dundas, Ontario
Looking to retreat to the country for peace and privacy? Tranquil 41 acres on a quiet gravel road. Perfect place to build your dream home or use the land for hunting, recreation and escape into nature. 15 minutes from Morrisburg, 30 minutes to Cornwall, 50 minutes to Ottawa. Please see doc section from the township showing area to construct a home and areas that are deemed wet lands. Buyer to confirm all future uses with the township. Due to an old well on the property it is advisable to not be walking the property as seller only has an idea of where the well sits in relation to an old foundation. (id:28469)
Wheeler Smart Choice Realty Brokerage
1905 - 1171 Ambleside Drive
Ottawa, Ontario
Adorable and Affordable! This 2 bedroom, 1 bathroom condo in sought-after Ambleside 2, has been well cared for over the years and is ready for your creative touch. The main living area offers open concept floorplan with formal dining and spacious sunken living room with lots of light. You will absolutely love your huge balcony with cityscape view!! Just steps to the Ottawa River walking paths, LRT, Busses and wonderful shops and stores of Westboro. (some of the building amenities include, Indoor pool, library, exercise room, gym, sauna, Outdoor patio and BBQ area, games room, squash court, billiards room, workshop, guest suites, underground parking, bike storage, storage locker, car wash.) reach out for more details today!! (id:28469)
Innovation Realty Ltd.
2315 Kilchurn Terrace
Ottawa, Ontario
Discover a rare opportunity to own a 1.67-Acre Lot in the highly sought-after and well-established neighborhood of Manotick! This exceptional Property offers a Serene and Private Setting, surrounded by the natural Beauty of the Area, making it the perfect canvas for your Dream Home. Manotick is known for it's charming streets, friendly Community, and strong sense of neighborhood pride, making it an ideal Location for families. Enjoy the Tranquility of a private lot while still being just minutes from the heart of Manotick, where you will find quaint Shops, Restaurants, Parks, and recreational amenities. The Area provides ample opportunities for Outdoor Recreation, Leisurely Strolls, and family adventures, all within a safe and welcoming Environment. This Lot is conveniently located near excellent Schools, Shopping Centers, and everyday Conveniences, ensuring that everything your family needs is within easy reach. Whether you are looking to build a spacious Family Home or a private Oasis surrounded by Nature, this Property offers both options! With it's combination of a Peaceful Setting, proximity to all the amenities Manotick has to offer, and a strong sense of Community, this picturesque Parcel is a fantastic opportunity to create a home that reflects your lifestyle and aspirations. Don't miss the chance to make this Manotick Lot your own and embrace the Unique Charm and Harmony of this exceptional Neighborhood! (id:28469)
Exp Realty
1502 - 300 Lisgar Street
Ottawa, Ontario
SOHO NEW YEAR'S PROMOTION - GET 2 YEARS OF CONDO FEES PAID FOR YOU* Welcome to hotel inspired living in the heart of downtown. This 1 bedroom + study unit features a designer kitchen w/built in European appliances & quartzcounter tops, a wall of floor to ceiling windows, and spa inspired oversized bathroom featuring a rain shower & exotic marble. The SOHO Lisgar defines modern boutique luxury boasting exclusive amenities including a private theatre, gym, sauna, party room with full kitchen, outdoor lap pool & hot tub and outdoor patio w/BBQ. Minimum 24hrs notice required for all showings. *some conditions may apply. (id:28469)
RE/MAX Hallmark Realty Group
6164 Ravine Way
Ottawa, Ontario
Timelessly renovated 4+1 bedroom, 5 bathroom residence on a premium lot backing onto a treed ravine and just a five minute stroll to theOttawa River. Over 3300 square feet + finished basement. The main level welcomes you with elegant coffered ceilings throughout the living room, formal dining room & family room, while a 2-sided gas fireplace unite the living and family room. The main floor laundry room adds everyday convenience and offices/dens on both the main and lower levels, allow versatile work-from-home options. The gourmet kitchen is a chef's dream-complete with island, marble backsplash, gas range, stainless steel appliances, wine fridge, and a casual eating area with access to the backyard deck. The second level boasts four generous bedrooms and three full bathrooms. The expansive primary suite includes a spacious walk-in closet & 5-piece spa-inspired ensuite with a free-standing soaker tub, open shower, and double sinks. A second bedroom offers its own 3-piece ensuite, and a third full bathroom serves the remaining rooms. The fully finished lower level offers a teen retreat or welcoming guest space with a large rec room, 3-piece bathroom, a versatile den/bedroom & an office/den. This turn-key ravine property is a rare offering where luxury, privacy, and proximity to the River come together in perfect harmony. (id:28469)
Royal LePage Performance Realty
1004 - 40 Arthur Street E
Ottawa, Ontario
Welcome to #1004-40 Arthur Street with a brilliant south west view overlooking the Centre Town Skyline. This very well appointed spacious two bedroom one and a half bath is centrally located and a short walk to China Town, Little Italy and Centre Town. Public transport is at your front door. You will be pleasantly surprised by the bright solarium which could be used as a home office or a sitting area to enjoy the setting sun. This building includes an exercise room, a men's and women's sauna, a library and a workshop along with a patio with two bbqs. The space, layout and light will certainly attract you along with the richly stained hardwood floors. Come, experience and make #1004-40 Arthur Street your next home (id:28469)
Royal LePage Team Realty
132 Conifer Creek Circle
Ottawa, Ontario
Welcome to the highly sought-after community of Monahan Landing in Kanata! Nestled on a quiet cul-de-sac, this beautifully maintained home offers the perfect blend of comfort, style, and convenience. Just minutes to schools, parks, shopping, and steps to the Rideau Trail with access to over 100 km of scenic walking paths, including the Trans Canada Trail. Step inside to a bright, inviting foyer with a functional mudroom to keep things organized. The eat-in kitchen is a true showstopper, featuring a wrap-around island with breakfast bar, stainless steel appliances, quartz countertops, and a spacious pantry, ideal for everyday living and entertaining alike. The open-concept living and dining area is flooded with natural light and showcases rich hardwood flooring, creating a warm, welcoming space for hosting guests or cozy movie nights. Upstairs, you'll find a stunning primary suite complete with a walk-in closet and spa-inspired ensuite, along with two additional spacious bedrooms and a modern 4-piece main bath. There is also a loft area, perfect for your home office and a convenient laundry room. The fully fenced backyard offers a great outdoor space for summer BBQs, entertaining, or relaxing evenings on the deck. This move-in ready townhome checks all the boxes for families, professionals, and anyone seeking a vibrant community lifestyle in one of Kanata's most desirable neighbourhoods. (id:28469)
RE/MAX Boardwalk Realty
355 West Ridge Drive
Ottawa, Ontario
Welcome to this beautifully maintained 4-bedroom, 4-bathroom home offering a functional layout, comfort, versatility and room for everyone . Designed with both everyday living and entertaining in mind, the main level features separate family, dining, and living rooms, providing flexible spaces for gatherings, relaxation, and formal occasions. The layout flows effortlessly and is filled with natural light, creating a warm and inviting atmosphere throughout. Upstairs, you'll find a spacious primary bedroom retreat complete with walk in closet a beautifully appointed en-suite bathroom, featuring a separate soaking tub and walk-in shower. Three additional generously sized bedrooms provide ample space for family, guests, or a home office. A convenient second-floor laundry room adds everyday ease and functionality. The finished basement offers endless possibilities, with plenty of room for a home gym, media or TV area, playroom, and arts and crafts space. A basement bathroom enhances convenience, while storage ensures everything has its place. Enjoy a generously sized pie shaped backyard featuring a 8 x 12 deck, 18' x 18' patio, gazebo, natural gas BBQ hook up and fire table hook up, and maintenance-free fence perfect for outdoor dining and entertaining, with the added bonus of being just steps from a nearby park. Upgrades include new carpets, shingles, furnace, a/c, parging, ashphalt and Celebright Lights. This home delivers the perfect combination of space, comfort, and thoughtful design-ideal for today's modern lifestyle. Don't miss the opportunity to make this exceptional property your next home. Schedule your private showing today! (id:28469)
RE/MAX Hallmark Realty Group
144 Opeongo Road
Renfrew, Ontario
Welcome to this inviting 3-bedroom, 2-bathroom bungalow located in the vibrant town of Renfrew. Perfectly situated within walking distance to downtown, close to scenic recreational trails, and just a short drive to Hwy 17, this home offers both convenience and lifestyle. Step inside to discover a bright and functional layout, ideal for families, those downsizing, or first-time buyers. The spacious bonus family room is a true highlight-featuring a cozy gas fireplace, it's the perfect spot to relax or entertain year-round. The kitchen is open concept to the dining and main living room which includes a wood fireplace. Additional features include an above ground pool and a private backyard with carefully curated gardens, and ample seating areas making it ideal for outdoor living and entertaining. Whether you're enjoying the nearby amenities or unwinding at home by the fire, this bungalow has everything you need. (id:28469)
Royal LePage Team Realty
1 Heritage Drive
Loyalist, Ontario
Welcome to the historic Village of Bath, where charm, community, and modern convenience come together. This 4-bedroom, 2 bath home offers an ideal blend of character and comfort, set just steps from the shores of Lake Ontario and surrounded by some of the area's best amenities. Inside, you'll find a warm and inviting layout with spacious principal rooms perfect for family living or entertaining. The bright kitchen and dining area flow seamlessly into the comfortable living space, while all four bedrooms offer great size and flexibility for guests, a home office, or a growing family. The home also features an attached garage-an added convenience for storage, hobbies, or keeping your vehicle out of the elements. Situated in one of Ontario's oldest and most charming villages, you'll love being moments away from world-class golf, local breweries, and renowned restaurants. Enjoy easy access to Kingston, Napanee, and the wineries and beaches of Prince Edward County, making this location ideal for commuters and weekend explorers alike. Whether you're looking to put down roots, invest, or enjoy a slower pace without sacrificing convenience, this Bath village home is a rare opportunity in an unbeatable location. (id:28469)
RE/MAX Finest Realty Inc.
2120 Du Chateau Avenue
Clarence-Rockland, Ontario
Welcome to 2120 Du Chateau Your Waterfront Dream Home! Experience breathtaking sunsets and stunning views of the Ottawa River from this absolutely gorgeous waterfront property. This elegant yet modern 3-bedroom, 3-bathroom home seamlessly blends luxury living with modern beauty. From the moment you arrive, the heated stamped concrete walkway sets the tone for the sophistication within. Step inside a spacious and bright foyer, thoughtfully designed with a cozy workspace nearby and provides direct access to the laundry/mudroom, which in turn gives access to a massive 42 x 25 heated garage perfect for storing toys with a 13 to 17 foot ceiling height. The entire second level is dedicated to the primary suite, boasting a spectacular wall of windows overlooking the water, a spacious walk-in closet, and a sleek 5-piece ensuite. On the main floor, the generous kitchen is a chef's delight, complete with a walk-in pantry and open concept design that flows effortlessly into the living and dining rooms. Both rooms feature a stretch ceiling which gives an added height effect and a wall of windows that open onto a full-width deck the perfect spot to enjoy your morning coffee or evening gatherings. Two additional bedrooms, a 3-piece bath, and a powder room complete the main level. The lower level offers a versatile family room with access to a screened-in porch, ideal for relaxing without worrying about mosquitoes. Located in a convenient in-town waterfront setting, this home perfectly combines modern luxury with the tranquility of nature. Don't miss the chance to own this spectacular retreat where every detail is designed for comfort and style. for additional pictures and 3D walkthrough click on the links below (id:28469)
Right At Home Realty
223 Third Street W
Cornwall, Ontario
Welcome to 223 Third Street West, a well-maintained custom-built townhouse bungalow completed just five years ago and designed with efficient, high-density living in mind. Offering 4 bedrooms and an attached garage, this home enjoys a prime setting directly across from a quiet park and only steps from Cornwall's downtown amenities.Designed for ease and comfort, the home features convenient main-floor living and a bright, practical layout that suits first-time buyers, retirees, or those looking to simplify without sacrificing location. The inviting living area offers a comfortable place to unwind, while the fully fenced backyard provides an ideal space for summer entertaining and outdoor gatherings.Enjoy the ability to walk to shops, restaurants, and green space, all within minutes of your front door. Located in a well-established neighbourhood, this property offers an excellent balance of lifestyle, convenience, and peace of mind, with approximately two years remaining on the new home warranty. (id:28469)
Century 21 Shield Realty Ltd.
5 Staples Boulevard
Smiths Falls, Ontario
Contemporary multi-level home offering 3 bedrooms and 3 bathrooms with a bright, open-concept. Coming in from the attached single car garage find a convenient half bath or continue on to the main floor kitchen and living area which includes stainless steel appliances, white cabinetry, and laminate and ceramic tile flooring throughout. The upper level includes two bedrooms and main 4 piece bath and a convenient laundry area. The private primary suite with double-door entry, walk-in closet, and 4-piece ensuite overlooking the backyard is a spacious retreat. The finished lower level offers a family room with oversized windows-ideal for a cozy TV area or kids' play space. Excellent location close to walking trails, shopping, restaurants, schools, and local amenities. (id:28469)
Royal LePage Advantage Real Estate Ltd
310 Murray Street
Pembroke, Ontario
Welcome to 310 Murray St, a true side-by-side duplex, offering space, character, and exceptional functionality. Each unit features its own private entrance, separate utilities, and plenty of living space, making this a perfect fit for investors, multi-generational living, or owner-occupants. Unit A, offers three bedrooms, 1.5 baths, a full dining and living room, and an outdoor courtyard with garage access. Unit B, 2 bath, 2-bedroom with a spacious primary suite, with an ensuite bath, den, and a rooftop deck! Each unit has access to the massive oversized three-bay garage which could be used as additional income opportunity!. This duplex is located steps away from local restaurants, bakeries, and Algonquin College. (id:28469)
Exit Ottawa Valley Realty
59 Birchbank Crescent
Ottawa, Ontario
Stunning Townhome in Desirable Bridlewood Location!This beautiful 3-bedroom, 3-bathroom townhome is perfectly suited for families, first-time buyers, and rightsizers. The pièce de résistance is the exquisite kitchen, designed by award-winning designer Mirian Ferguson of Fe + Luz Design Studio. The gourmet kitchen boasts ample cabinets, quartz counters, and stainless steel appliances, flowing seamlessly into a spacious eating area that opens up to the deck.The property's ideal location features a deep 124ft lot and stunning parkland with paths throughout Bridlewood that connect to NCC trails. The main floor's charming front porch offers views of the private street, and the spacious foyer features a double closet, garage entry, and powder room. The beautiful newer floors throughout the hall, living, dining room, and kitchen add warmth and elegance. The living room is filled with natural light, thanks to its two tall windows, and flows into the open-style dining room with neutral decor.Upstairs, the primary bedroom features two windows, a walk-in closet, and a convenient cheater bathroom. Two additional bedrooms have double closets and large windows, and the main bathroom and linen closet are just steps away.The finished lower level features a large rec room, perfect for relaxation and entertainment, and a separate utility/laundry room with a three-piece bathroom and a wet bar. With its perfect blend of style, functionality, and convenience, this stunning townhome is a must-see. Plus, it's perfectly positioned, walking distance to schools, parks, shopping, recreation complex, and transit. Enjoy the tranquility of the parkland and trails while being close to all the amenities you need - don't miss out! (id:28469)
RE/MAX Affiliates R.the Susan & Moe Team
12 Hamilton Street
Kingston, Ontario
This 5 bedroom home is conveniently located downtown on a side street, yet it is is steps from public transit that takes you to Queen's, the hospitals or anything and everything Kingston has to offer. The main floor features a living room, kitchen, one bedroom, and a 3 piece bath with laundry at the back, the other 4 bedrooms and a four piece bath are upstairs. All modern windows, the roof is about 10 years old, the furnace was replaced in 2024 and the A/C in 2019.The is home has been well maintained over the years and shows it. Presently rented until the end of April 2026,netting just over $39,000 annually with potential for an increase, or move in and enjoy the home. A deck is off the back and has parking for 3 cars plus a garage with power. (id:28469)
Royal LePage Proalliance Realty
1700 Monica Drive
Kingston, Ontario
Now on the Market for the First Time! Welcome to this exceptional builder's model home. Perfectly positioned on a spacious corner lot overlooking greenspace, & nestled on what many consider the most desirable street in the subdivision, this home is a true standout. Every inch of this property has been upgraded with thoughtful design & premium finishes. From the moment you step inside, you'll notice the warmth of engineered hardwood & tile flooring flowing thru-out the main level. The layout is both functional & flexible, offering a formal living room that easily transforms into a home office or formal dining space depending on your needs. At the heart of the home is an expansive great room with a cozy gas fireplace, seamlessly connected to the stunning kitchen. Designed for both entertaining & everyday living, the kitchen boasts an 8-foot island, walk-in pantry, custom display cabinets all overlooking a bright dining area wrapped in windows. A patio door leads you to a wraparound covered deck-perfect for enjoying morning coffee or evening drinks while taking in the view of the greenspace to the east. The main floor also features a practical mudroom/laundry area, complete with a walk-in closet. A stylish two-piece bath completes the main floor. Upstairs, the primary suite is a peaceful retreat, offering a spacious walk-in closet with built-in organizers and a luxurious five-piece ensuite with double sinks, an oversized vanity, freestanding tub, and a custom glass shower built for two. Three additional generously sized bedrooms & a well-appointed four-piece bath make the upper level complete. The lower level is an open canvas with over 9-foot ceilings & a bathroom rough-in-ready for your future vision, whether it's a home gym, media room, or in-law suite. Outside, the professionally landscaped yard includes a lawn sprinkler system, and the premium corner lot offers both privacy and curb appeal. This one-of-a-kind home delivers comfort, style, & location all in one. (id:28469)
RE/MAX Service First Realty Inc.
RE/MAX Finest Realty Inc.
3 - 733 St Isidore Road
Casselman, Ontario
Upper unit clean 2 bedroom unit for rent in Casselman, recently renovated, hardwood, vinyl and ceramic flooring, perfect for a young couple or a small family. In unit laundry that makes it perfect (id:28469)
Details Realty Inc.
1708 - 1785 Frobisher Lane
Ottawa, Ontario
Discover this bright and spacious 2-bedroom condo at 1708-1785 Frobisher Lane. The unit features a practical and well-designed layout with a living room, dining area, fully renovated kitchen, primary bedroom, second bedroom, full bathroom, and an oversized private balcony. The condo faces the beautiful Alta Vista neighborhood with East-South exposure, offering excellent natural light throughout the day. Full kitchen and washroom renovations were completed in 2021, including new appliances. Luxury vinyl plank flooring and fresh paint (2025) add a modern, clean finish and make the home completely move-in ready. Residents enjoy excellent building amenities, including a lap pool, party/meeting room, sauna, and same-floor laundry. Underground parking and a locker are available for added convenience. Heat, hydro, and water are included in the condo fees, offering added value and predictable monthly expenses. The property is surrounded by great amenities such as parks, public transit, and a nearby recreation centre. Located in a highly sought-after area, it offers easy access to the highway, as well as Riverside and General Hospitals. OCTranspo is within walking distance, and the LRT is just two stops away, making commuting across the city simple. Outdoor enthusiasts will appreciate the nearby bike paths and green spaces, perfect for recreation and exercise. Don't miss this fantastic opportunity-book your showing today. (id:28469)
Royal LePage Integrity Realty
1003 - 111 Champagne Avenue S
Ottawa, Ontario
SoHo Champagne, a hotel-style residence. Amenities, include a spacious fitness facility, private theatre, party lounge, executive meeting room, terrace with BBQ stations, and outdoor pool. This executive 1-bedroom, 1-bathroom suite offers approximately 617 sq ft of interior space plus a west-facing balcony. Floor-to-ceiling windows, new white-oak flooring, and an open-concept design fill the unit with natural light.Upon entry, a generous foyer leads to an upgraded 3-piece bathroom. The kitchen flows seamlessly into the living area and features white quartz surfaces, integrated appliances, and a large island with seating. The living room includes a built-in media unit with TV mount and storage, while the adjacent bedroom offers added shelving for convenience. Step onto the balcony to enjoy sunset views from the built-in daybed. Flooring includes hardwood and wall-to-wall carpet. HYDRO EXTRA. Parking available EXTRA. No Guaranteed (id:28469)
Innovation Realty Ltd.
7151 Gallagher Road
Ottawa, Ontario
Beautiful 2010 custom side-split set on a private 4.3-acre treed lot, offering a bright, well-designed home with the added benefit of an insulated and heated 35' x 50' heated and insulated shop with automatic garage door opener that significantly enhances the overall value and versatility of the property. The home has been thoughtfully configured into two self-contained units, currently rented at $2,100 and $2,500 per month. The layout offers excellent flexibility-ideal for those looking to live in the home while continuing to rent a portion, or for buyers seeking strong interim income-with the space easily adapted back to its purpose-built single-family use. The upper unit features open-concept living filled with natural light, large windows, custom wood kitchen cabinetry, an oversized island with breakfast bar, pantry storage, hardwood and ceramic flooring, three bedrooms, a spacious full bath with dual sinks, and in-unit laundry. The lower-level walkout unit offers full above-grade windows with walkout basement, a private entrance, living room, kitchen, laundry, two bedrooms plus den, full bath, tile flooring, and radiant in-floor heating. All appliances included. The heated shop is ideal for trades, storage, or hobby use and represents outstanding supplemental value alongside the home, with potential for additional income. The shop is heated by a wood burning boiler system and is surrounded by acreage with nearby trail access, the property offers privacy, space, and long-term versatility. A rare opportunity combining a newer home, acreage, income potential, and an exceptional shop at an attractive price point. *24 hour irrevocable per 244 (id:28469)
Kemptville Homes Real Estate Inc.
225 Makadewa Private
Ottawa, Ontario
Beautifully updated 3-bedroom, 3-bathroom corner freehold townhome offering style and space in a lovely neighbourhood. Freshly painted and new flooring throughout, this move-in-ready home is filled with thoughtful finishes and natural light. The main level welcomes you with a comfortable family room featuring a cozy fireplace and a convenient powder room. Smooth ceilings, pot lights, and oversized windows enhance the bright, modern feel. Enjoy inside access to the oversized single-car garage, complete with an electric vehicle plug. Up one level, the open-concept kitchen, living, and dining area is ideal for both everyday living and entertaining. The modern kitchen offers quartz countertops, a large island, ample cabinetry, a statement backsplash, and high-end appliances. Step out onto the balcony to enjoy a seamless extension of the living space with an easy indoor-outdoor flow. Hunter Douglas motorized blinds add both comfort and convenience. The top floor is designed for privacy and functionality, with a spacious primary bedroom featuring ample closet space and a stylish ensuite with a walk-in shower. Two additional well-sized bedrooms with large windows share a full bathroom. Laundry is conveniently located on this level. Ideally situated close to the LRT, restaurants, the Ottawa River, and nearby green spaces including Eugène Martineau Park and Codd's Road Park. A fantastic opportunity in a sought-after location. Some photos have been virtually staged. Association fee of $127 per month covers garbage removal, snow removal and landscaping of the common areas. (id:28469)
Royal LePage Performance Realty
2 - 2808 Dunrobin Road
Ottawa, Ontario
Prime leasing opportunity awaits you in this popular community hub. On site parking available. This property is front facing a major road to provide maximum exposure for your business. Zoned VM5 (160r) provides a vast number of business possibilities. Additional rent to be estimated. This space would be perfect for any medical business to compliment the current leases in place. (id:28469)
Royal LePage Team Realty
1112 Featherstone Court
Kingston, Ontario
Welcome to 1112 Featherstone Court, a beautifully maintained raised bungalow townhome in one of Kingston's most desirable west-end neighborhoods. Enter the home and find a bright and welcoming living and dining space. The kitchen is designed for both everyday living and entertainment, featuring a tiled backsplash, double sink, abundant cabinetry, and a convenient pantry with pull-out drawers. The main floor further features two spacious bedrooms and 4-piece bathroom. The large primary suite is complete with a stylish 3-piece ensuite boasting stone countertops and a bonus sunroom area - the perfect spot to unwind with a book or enjoy the morning sunlight. The second bedroom offers generous double closets, allowing ample storage. The fully finished walk-out basement extends your living space with a cozy gas fireplace, a 3-piece bathroom, and access to a beautiful wood deck and landscaped backyard. Stone retaining walls and mature greenery create a sense of privacy and calm. Beside the home, a large shed sits on a concrete pad, ideal for garden storage. The attached garage features a newly repoured concrete floor completed in the past year, a heater, automatic opener, and built-in storage. Convenient inside entry to the basement adds to the home's thoughtful design. 1112 Featherstone Court offers a quiet, family-friendly environment while remaining close to all west-end amenities-schools, shopping, and transit. Just minutes away lies Lemoine's Point Conservation Area, one of Kingston's most cherished natural spaces, where you can enjoy scenic walking trails, waterfront views, and year-round outdoor recreation. This is not just a beautiful home, but a lifestyle that blends modern living with the tranquility of nature. Home inspection available. (id:28469)
Gordon's Downsizing & Estate Services Ltd.
58 Point St Mark Drive
Kingston, Ontario
Welcome home to a truly special property, where mornings begin with water views and evenings end with unforgettable sunsets over the Cataraqui River, a UNESCO Heritage Site. Set on a 60-foot-wide lot in one of Kingston's most desirable neighbourhoods, this raised bungalow offers a lifestyle that balances nature, comfort, and convenience. Step outside and you're seconds away from waterfront parks and scenic trails - yet everyday essentials are close at hand. CFB Kingston is within walking distance, an express bus connects you to hospitals and Queen's University, and downtown is just 4 km away. From the moment you enter, the home feels welcoming. A spacious entryway leads into a fully renovated, carpet-free interior where quality finishes and attention to detail are evident throughout. New hardwood floors on the main level and recently updated flooring in the lower level create a timeless, low-maintenance space that's as practical as it is inviting. Every detail of this home has been thoughtfully considered. With abundant storage, three distinct family or gathering areas, and 3+1 bedrooms, there's room to spread out, host friends, or simply enjoy everyday life. The primary bedroom is a peaceful retreat, complete with two walk-in closets and a modern ensuite, one of 3+ washrooms in the house. A double-car garage adds everyday convenience, keeping two vehicles sheltered from weather. Outdoors is where this home especially shines. Perennial gardens and mature trees surround the property, creating a private, serene setting. Relax on the raised Trex composite deck with its privacy wall or gather friends and family on the expansive 25-foot concrete pad - ideal for summer entertaining. What truly sets this property apart is the bright, spacious, and updated in-law suite. With its own separate entrance, private outdoor space, and oversized 44-inch windows, it's perfectly suited for multi-generational living or as an income-generating rental (currently rented for $1,600/month) (id:28469)
RE/MAX Finest Realty Inc.
1523 Lake Road
Stone Mills, Ontario
Set well back from the road for peace and privacy, this well designed bungalow sits on nearly1.5 acres of beautifully landscaped grounds, complete with a year-round creek running along the south side of the property. The home has been extensively updated throughout, featuring all new flooring and fresh paint, modern pot lighting, and a partially upgraded kitchen and bathroom that bring both style and function to the space. Large, bright windows fill the home with natural light, while the stunning stone fireplace becomes a focal point in the inviting living room. The lower level has been partially finished to extend the living space, offering a generous rec room, a new 2-piece bathroom, and two flexible bonus rooms perfect for hobbies, a home office, or additional guest space. Practical updates, including a propane furnace and a durable metal roof, ensure comfort and low maintenance for years to come. Outdoors, the property is equally impressive, with mature trees and thoughtfully designed landscaping creating a serene, parklike setting. An updated covered deck provides the perfect spot to host family and friends, while the hot tub offers a private retreat to unwind and enjoy the tranquil surroundings. For those needing space to store equipment, vehicles, or pursue projects, the large outbuildings on the property provide excellent storage and workshop potential. This property truly offers the best of both worlds, a move-in-ready home with modern upgrades, combined with natural beauty and functional outdoor space. (id:28469)
RE/MAX Finest Realty Inc.
607 - 10 James Street
Ottawa, Ontario
Discover unparalleled luxury at James House, a boutique condominium redefining urban living in the heart of Centretown. Designed by award-winning architects, this trend-setting development offers high-design new-loft style living with thoughtfully curated amenities. This sophisticated 1-bedroom + den, 2-bathroom suite boasts 9-ft ceilings, premium finishes, and an open-concept layout. The modern kitchen features quartz countertops, a built-in refrigerator and dishwasher, and stainless steel appliances, all complemented by an island, ambient under-cabinet lighting, and the convenience of in-unit laundry. Floor-to-ceiling windows, exposed concrete accents, and a private balcony overlooking Bank Street add to its contemporary charm. The primary bedroom includes a walk-in closet and en-suite bathroom, while the versatile den is perfect for a home office or guest space. James House elevates city living with amenities to look forward to such as a rooftop saltwater pool, fitness center, yoga studio, zen-like garden, and a stylish lounge. Located steps from Centretown and the Glebes finest dining, shopping, and entertainment, James House creates a vibrant and welcoming atmosphere that sets a new standard for luxurious urban living. Includes a storage locker and on-site visitor parking. Minimum 1-year lease, subject to credit and reference checks, and requires proof of income or employment and valid government-issued ID. (id:28469)
Engel & Volkers Ottawa
522 Blinkhorn Lane
Montague, Ontario
Attention builders, investors, and renovators! Rare opportunity in the heart of Smiths Falls. This property is being sold primarily for land value and offers excellent potential for a tear-down and redevelopment project. Located in an established neighbourhood close to amenities, schools, parks, and downtown conveniences.Whether you're looking to build new or explore future development possibilities (buyer to verify zoning and permitted uses), this lot presents a promising investment in a growing community.Property is being sold as-is, where-is, with no warranties or representations. Bring your vision and unlock the potential of this well-situated parcel. (id:28469)
Century 21 Synergy Realty Inc
260 Mckenzie Street
Pembroke, Ontario
Turn-key and ready to move in! This well maintained 3+2 bedroom, 2 full bathroom home in Pembroke, ON was built in 2017 and backs directly onto Hillcrest Park. No rear neighbours and plenty of green space to enjoy! The nicely sized yard features a brand new oversized shed, a fantastic two-tiered back deck, and a gazebo, making it perfect for outdoor living and entertaining. Enter through the convenient side entrance into a spacious landing that provides access to both levels. The main floor offers a bright and inviting open-concept layout. The stylish eat-in kitchen boasts a subway tile backsplash and a stunning live-edge island overlooking the formal dining area and well sized living room. Down the hall, you'll find three generously sized bedrooms, a full bathroom with laundry, and back door leading out to the back deck and yard. The finished lower level continues to impress with a huge rec-room featuring a tray ceiling and pot lights-perfect for movie nights or a games area. Two additional large bedrooms, a second full bathroom, and a utility room complete this level. A move-in-ready home in a great location, close to parks, schools, and amenities-this one checks all the boxes! (id:28469)
Royal LePage Edmonds & Associates
1092 Rideau Ferry Road
Drummond/north Elmsley, Ontario
Excellent investment opportunity in the heart of Rideau Ferry! This cash-flowing triplex sits on a level 200' x 200' lot on the historic grounds of the Antler Lodge, offering character, stability, and strong rental demand. Unit 1 is a spacious two-bedroom featuring vaulted ceilings, original hardwood flooring, and a stunning stone fireplace. Unit 2 is a bright one-bedroom with vaulted ceilings and original hardwood floors. Unit 3 is a large one-bedroom highlighted by a charming sun porch and exposed red brick accents. A massive detached garage, currently vacant and used by the owner, provides excellent additional revenue potential-perfect for storage, hobby use, or renting out for supplementary income. Each unit is equipped with electric baseboard heating and separate hydro meters. Major components are well maintained, including a septic system replaced in 2010. Built in 1984, this property offers a solid balance of modern construction and timeless character. Tenants enjoy a walkable lifestyle-just steps to CC's on the Rideau, the Rideau Ferry Store, and the RVCA public boat launch and beach. With a gross annual income of $40,258.56, this is a rare turnkey investment in one of the region's most charming waterfront communities. (id:28469)
Coldwell Banker Settlement Realty
516 Loury Row
Ottawa, Ontario
Welcome to Loury Row in the heart of Orleans Village, where modern design, quality craftsmanship, and thoughtful upgrades come together in this 2020-built, 3-bedroom home offering 3 full bathrooms plus a convenient main-floor powder room. Designed for both comfort and functionality, the open-concept main level features a well-appointed kitchen with stainless steel appliances, granite countertops, upgraded ceramic tile backsplash, breakfast bar, and direct access to the backyard, making it ideal for everyday living and entertaining. Hardwood flooring and a hardwood staircase, paired with 9' ceilings, large windows, and custom modern window blinds, create a bright and inviting atmosphere throughout the living and dining areas. The second level offers three generously sized bedrooms, a convenient upper-level laundry room, and two full bathrooms, including a spacious primary bedroom with ensuite privileges. The fully finished lower level adds valuable living space with a large family room and an additional full bathroom, offering excellent flexibility for a home office, guest suite, gym, or recreation area. Finished in modern, neutral tones and upgraded directly through the builder, this home includes approximately $40,000 in upgrades, including a full basement bathroom, upgraded upstairs laundry room, hardwood flooring and staircase throughout the main and second floors, enhanced backsplash, and upgraded light fixtures throughout. Ideally located close to schools, parks, shopping, transit, and all amenities Orleans has to offer, this move-in-ready home delivers comfort, style, and long-term value for today's discerning buyer. Currently Tenanted Month to Month @ 2700.00/month or 60 Days Buyers Notice for Vacant Possession. (id:28469)
Exp Realty
22b - 407 Laurier Avenue W
Ottawa, Ontario
Turnkey Convenience Store Business for Sale located within a high-traffic government plaza, benefiting from a strong and consistent customer base of government employees and surrounding office users. This well-established business offers multiple revenue streams, including convenience retail sales, post office services, and lottery commissions. The operation is fully set up and ready for a new owner. The store is 590sqft and rent is 4467.09 including HST. (id:28469)
Exp Realty
90 Emily Street
Carleton Place, Ontario
Charming Century Home in the Heart of Carleton Place! Nestled on a quiet corner lot in a mature neighbourhood, this timeless white home with black shutters and a Juliet balcony exudes character and warmth. Just a 2-minute walk to Riverside Park, and around the corner from downtown Carleton Place, you'll enjoy scenic walking trails, a public beach, the canoe club, and a dog park right at your doorstep. Inside, the spacious main floor offers flexible living spaces ideal for a family room, dining area, home office, or playroom. The kitchen features stylish black cabinetry, crown moulding, a shiplap ceiling, and a breakfast bar perfect for morning coffee. The cozy living room centers around a gas fireplace, while the powder room with rich wood accents leads conveniently to the laundry room. Upstairs, you'll find a generous primary bedroom, two additional bedrooms, and a beautifully updated bath complete with a soaker tub and glass-tiled shower. The fully fenced backyard offers a private retreat with a patio for outdoor dining, a firepit, and plenty of space for entertaining. You'll love the attached garage with extra storage a rare find in a home of this era. Recent updates include A/C (2018), Roof (2015), Furnace (2015), and Windows (2015) all providing peace of mind and modern comfort.90 Emily Street is the perfect blend of old-world charm and modern convenience, just steps from the Mississippi River. Don't miss your chance to own this beautifully maintained century home in one of Carleton Places most desirable locations book your private showing today! (id:28469)
Real Broker Ontario Ltd.
1 - 175 Bluestone Private
Ottawa, Ontario
Functional and affordable living at its best with low condo fees! This bright and spacious open-concept apartment features large windows for abundant natural light, stainless steel kitchen appliances, in-unit laundry, generous storage throughout, and direct access to your own private patio from the living room - perfect for morning coffee or relaxing outdoors.This Minto-built Brio II lower unit was thoughtfully converted from a TWO-bedroom into an expansive primary suite and can EASILY be restored to its original two-bedroom layout, offering excellent flexibility for future needs or resale value (see floor plan attachment for converting the current 1 bedroom layout to the original 2 bedroom layout). The current primary bedroom includes a DEN area, large walk-in closet, and full ensuite bath. One parking space is conveniently located directly in front of the unit. With a secure entrance and minimal stairs, this home is ideal for those seeking comfort, accessibility, and peace of mind. Perfectly situated just minutes from shopping, restaurants, and entertainment, with both express and local transit nearby, making commuting effortless.Book your showing now! (id:28469)
RE/MAX Delta Realty Team
115 (Room 1) - 106 Colonnade Road
Ottawa, Ontario
Exceptional opportunity to lease well-appointed office space in the heart of Nepean. LL UTILTIES & WIFI included. Flexible hours of operation. Three office spaces available. This bright and functional layout offers approximately 700 sqft. of efficiently designed workspace, ideal for professional services, administrative offices, or a growing business seeking a strategic presence in Ottawa's dynamic west end. The suite features an inviting reception/waiting area, multiple private offices, collaborative work zones, and convenient access to shared amenities. Situated in a well-maintained building with ample surface parking and excellent visibility, this location benefits from high traffic exposure and easy access to major transit routes and neighborhood services. Competitive lease rates and flexible terms make this an outstanding value for businesses looking to establish or expand their footprint in Nepean. (id:28469)
RE/MAX Hallmark Realty Group

