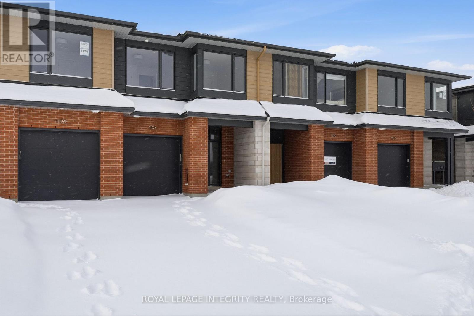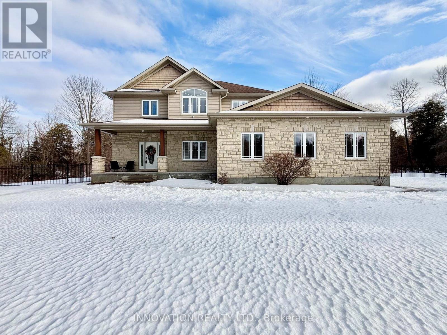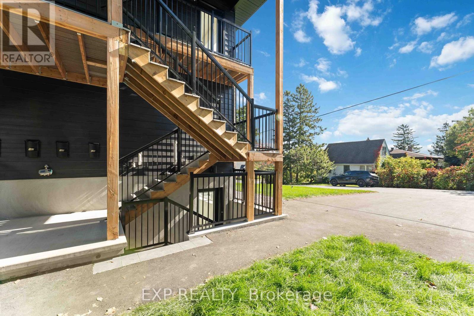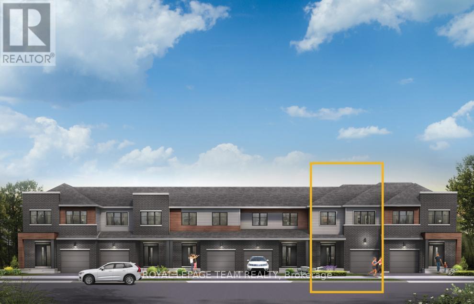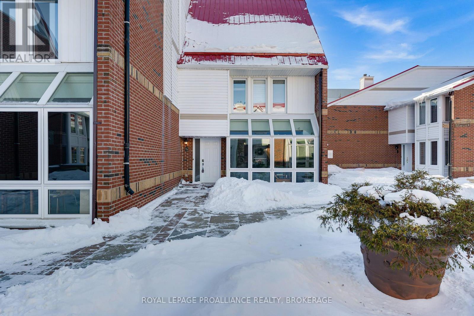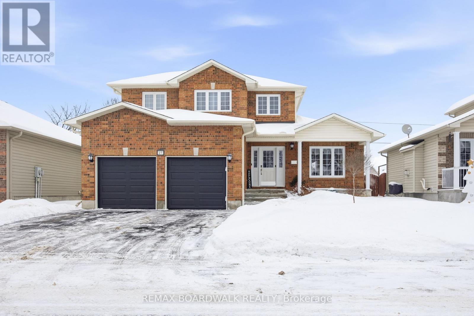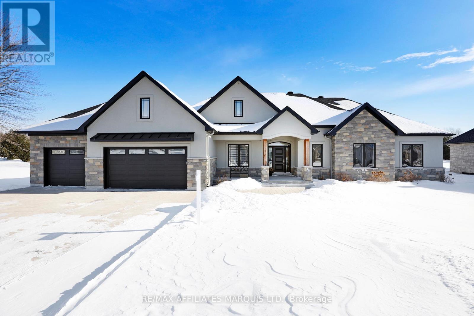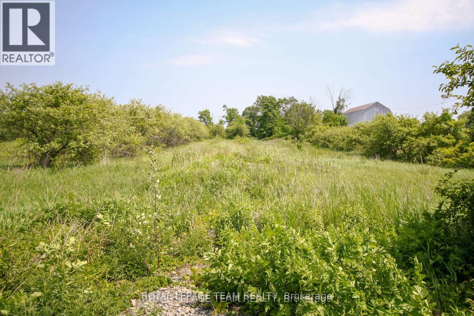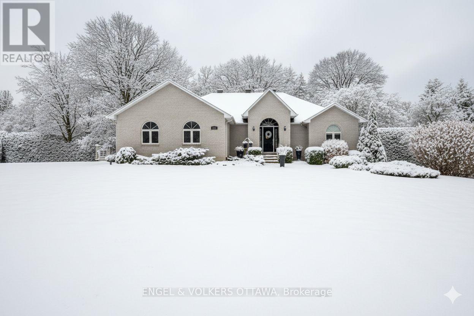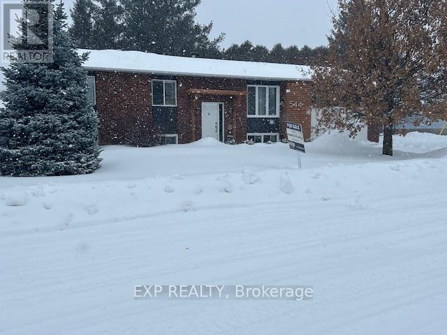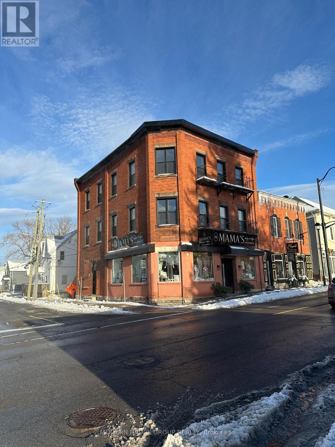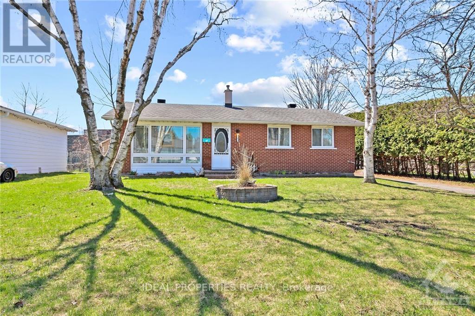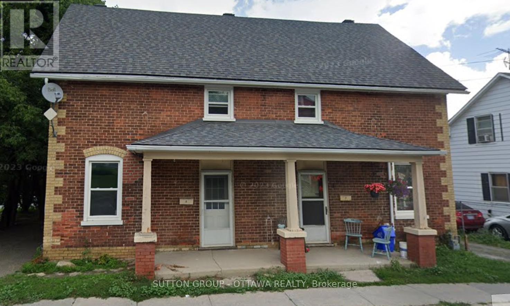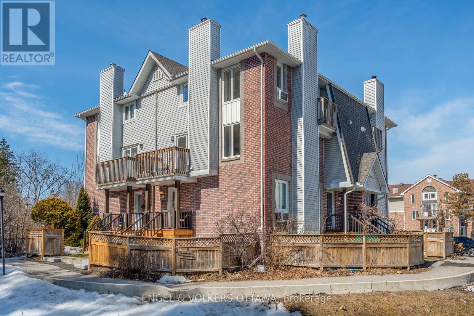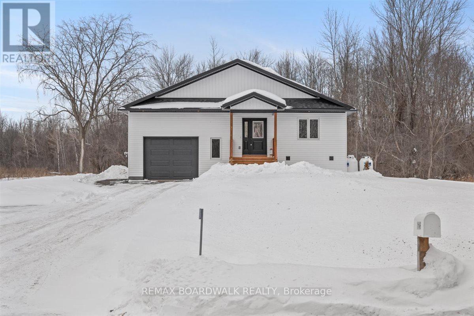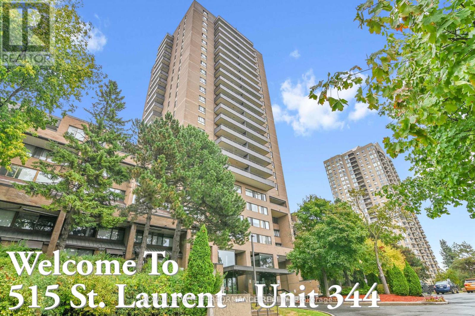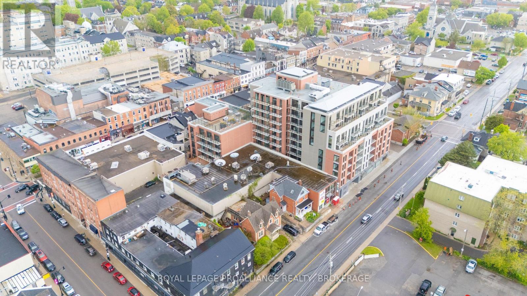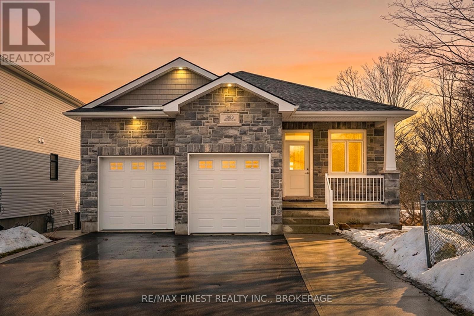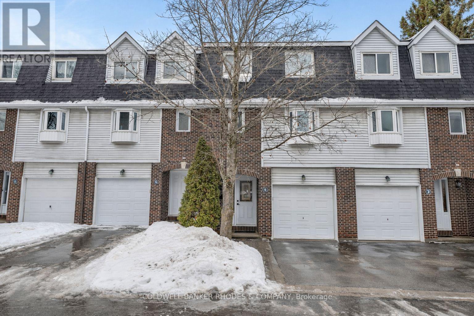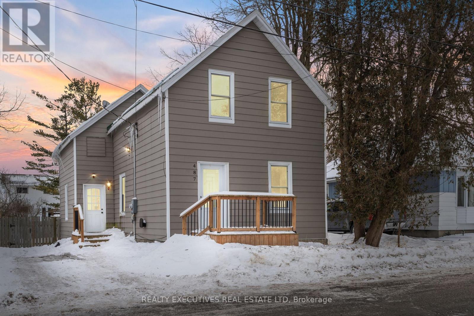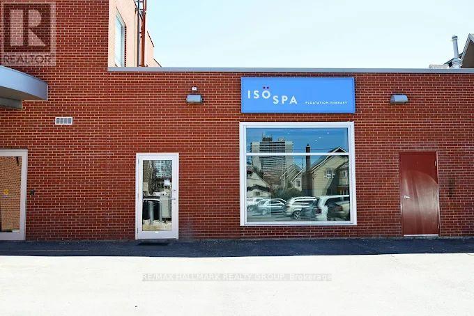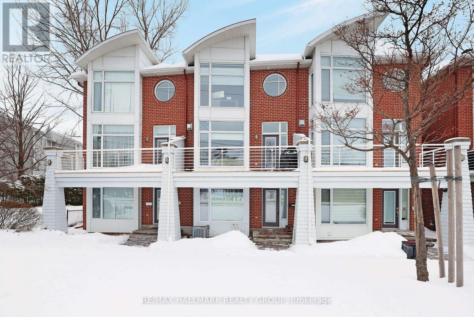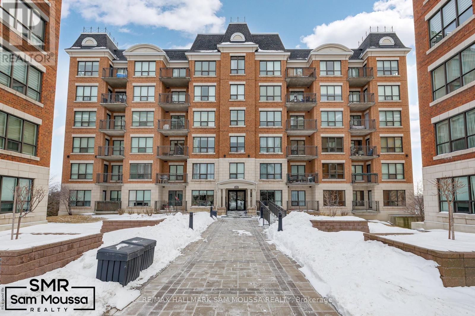1194 Spoor Street
Ottawa, Ontario
Be the first to live in this stunning, brand-new executive townhome offering over 2,200 sq. ft. of thoughtfully designed living space. This modern 3-bedroom home features a bright open-concept main floor with upgraded finishes throughout, along with a versatile second-floor loft ideal for a home office, reading nook, or additional family space. The chef-inspired kitchen showcases upgraded cabinetry, premium countertops, and a large island perfect for entertaining, flowing seamlessly into the spacious great room and dining area filled with natural light. Upstairs, the primary bedroom retreat offers a walk-in closet and private ensuite bath, complemented by two additional generously sized bedrooms, a full bathroom, convenient second-floor laundry, and the loft. Additional highlights include executive-level upgrades throughout, an attached garage with inside entry, a finished basement providing extra living or recreation space, and a modern exterior with excellent curb appeal. Ideally located in a desirable, family-friendly community close to parks, schools, shopping, and transit, this is a rare opportunity to lease a pristine, turnkey home offering exceptional space, style, and comfort. (id:28469)
Royal LePage Integrity Realty
122 Country Meadow Drive S
Ottawa, Ontario
Welcome to 122 Country Meadow Drive an exceptional 4 Bedroom, 4 Bath residence nestled in one of Carp's most sought-after estate communities on 2 acres. Perfectly positioned within walking distance to the renowned Greensmere Golf & Country Club, this home offers the perfect blend of privacy, elegance, and modern comfort. Step inside to discover a bright and inviting Dining room that sets the tone for the rest of this stunning home. The main level showcases a sprawling Living room with charming fireplace and an abundance of natural light. The gourmet Kitchen is a chef's dream, featuring granite countertops, a large center island, and premium finishes. Ideal for both everyday living and entertaining. The main floor also includes a convenient Laundry room. On the Upper level you'll find 4 generously sized Bedrooms, including a luxurious Primary Suite complete with a spa-inspired 5-piece Ensuite Bath featuring Roman tub, double vanity and a huge walk-in closet. Plush carpeting throughout the upper level adds warmth and comfort. The fully finished Lower Level is designed for entertainment, boasting a built-in theatre system, an additional Bedroom, and a stylish 3-piece bath perfect for guests or extended family. Outside, your private backyard oasis awaits. Enjoy the lush, mature setting with your own in-ground salt water pool, relaxing hot tub, and picturesque views of your personal forest backdrop the ideal space for all-season enjoyment. Located just minutes from Kanata's high-tech sector, top-rated schools and highway, this remarkable home offers both tranquility and convenience. A true rare gem combining elegance, comfort, and resort-style living in one of Ottawa's most desirable rural communities. Furnace '25, HWT '25, septic '22, HVAC '25. Can be sold furnished! 24 hour Irrevocable on all Offers (id:28469)
Innovation Realty Ltd.
844 Connaught Avenue
Ottawa, Ontario
Now Leasing | Brand-New Luxury Apartments at 844 Connaught Avenue, Britannia HeightsDiscover modern living in these stunning, newly built 2-bedroom apartments located in the heart of Britannia Heights. Situated in an exclusive boutique building with only six units, each apartment offers a unique floor plan and a quiet, community-focused living environment.Just steps from parks, scenic bike paths, and public transit and only minutes from Britannia Beach, this location offers both convenience and lifestyle. Each thoughtfully designed residence features 8 to 9 foot ceilings, large windows that fill the space with natural light, and luxury vinyl plank flooring throughout.The kitchens and bathrooms are finished with contemporary, upscale details, and each unit includes seven premium appliances, including in-unit laundry. Residents will enjoy spacious open-concept layouts, and deep soaker tubs. These pet-friendly homes are ideal for families and professionals alike. Rent: $2,200 per month unfurnished | $2,500 per month furnished. Availability: Move-in ready. No parking on the property, only street parking! Special Offer: Receive 1 month of free rent when you sign an 18-month lease. (id:28469)
Exp Realty
287 Bankside Way
Ottawa, Ontario
There's more room for family in the Lawrence Executive Townhome. Discover a bright, open-concept main floor, where you're all connected - from the spacious kitchen to the adjoined dining and living space. The second floor features 4 bedrooms, 2 bathrooms and the laundry room. The primary bedroom includes a 3-piece ensuite and a spacious walk-in closet, while the lookout basement offers a finished rec room. Backing greenspace/future district park. Don't miss your chance to live along the Jock River surrounded by parks, trails, and countless Barrhaven amenities. June 11th 2026 occupancy. (id:28469)
Royal LePage Team Realty
48 - 1 Place D'armes
Kingston, Ontario
Beautifully updated multi-level townhome in Kingston's sought-after Frontenac Village, nestled in the heart of historic downtown. This exceptional and modernized residence is one of the largest in the community, offering over 2,000 sq. ft. of luxurious living space spanning across seven levels. Meticulously maintained and thoughtfully designed, this three-bedroom, three-bathroom residence features numerous high-quality updates, including a stunning open-concept custom kitchen with premium cabinetry and leathered granite counters, a serene primary suite with a loft-style renovated bath and private sitting or fitness area, and a rare three parking spaces. Offering two exceptional outdoor living areas - a front interlocking patio off the sun-filled kitchen and a private rear terrace from the lower-level walkout - this home is perfect for entertaining guests or simply enjoying the best of both morning and afternoon light. Built in 1985, Frontenac Village offers residents a rare and unique downtown lifestyle with its modern construction and impressive amenities, including outdoor pool and patio, exercise room and sauna, library, meeting room, and secure underground parking, all within a beautifully landscaped setting. Enjoy an unparalleled location where the Rideau River and Lake Ontario meet the St. Lawrence, just steps from Kingston's finest dining, shops, live entertainment, Kingston Marina and Confederation Basin, and Queen's University. (id:28469)
Royal LePage Proalliance Realty
27 Comba Drive
Carleton Place, Ontario
PERFECT FAMILY HOME! Nestled in a mature neighborhood in Carleton Place on a quiet, family-friendly street, this beautifully maintained property is ready for its next chapter. With approximately 2,000 sq. ft. of living space, there's room for everyone to relax, play, and grow. The fully fenced backyard offers privacy and peace of mind, backing onto a quiet country road for an added touch of tranquility. A spacious two-car garage provides ample room for both vehicles as well as extra storage. Tech-savvy households will appreciate that the home is wired with high-quality connectivity, making it truly modern-living ready. Step inside to discover the ideal blend of open-concept flow and cozy comfort. The inviting eat-in kitchen overlooks the family room, creating the perfect hub for everyday living. From there, move seamlessly into the dining room and living room-versatile spaces designed for family gatherings or entertaining friends. Upstairs you'll find three generous bedrooms and two full bathrooms, offering plenty of space and convenience for the whole family. The basement expands your living area even further and is ready for your personal touches. This turn-key home is ready for you to move in and enjoy. Don't miss your chance to make it your own! (id:28469)
RE/MAX Boardwalk Realty
18150 St Laurent Boulevard
South Glengarry, Ontario
An exceptional Grant Marion built home in the coveted Place St. Laurent, this distinguished 2,600 sq ft open-concept residence blends architectural elegance, refined comfort, and rare privacy just moments from the St. Lawrence River. Designed to maximize natural light and connection to the surrounding landscape, walls of windows frame tranquil views while creating bright, sophisticated interiors ideal for both grand entertaining and relaxed everyday living. At the heart of the home, a gourmet chef's kitchen with walk-in pantry anchors the living space. This thoughtful design has culinary performance and effortless hosting in mind. Main-floor laundry adds practical convenience, while generously proportioned bedrooms provide comfort and flexibility for family or guests. The primary suite serves as a luxurious private retreat, featuring a dedicated dressing room and a beautifully appointed spa-inspired ensuite. An unfinished lower level with rough-in offers significant potential for customized expansion - whether a home theatre, wellness space, or additional executive living quarters. The home features a three-car garage for vehicles, storage, or hobby space. The exterior experience is equally compelling with professionally landscaped grounds with interlocking driveway and rear patio, perennial gardens creating seasonal colour and serenity, and a private hot tub retreat for year-round relaxation. You will experience exceptional privacy with no rear neighbours and none to the north. This unique positioning provides both openness and exclusivity rarely found in the area. Situated near the St. Lawrence River, golf, marina access, and recreational trails, the property delivers a lifestyle defined by nature, prestige, and convenience - all within comfortable reach of Ottawa and Montreal. This residence represents a compelling opportunity for discerning buyers seeking privacy, architectural presence, and lifestyle quality in one of Cornwall's most desirable enclaves. (id:28469)
RE/MAX Affiliates Marquis Ltd.
110 Laurel Private
North Grenville, Ontario
Welcome to the Nexus, a brand-new 3-bedroom, 2.5-bathroom townhome in the vibrant Oxford Village community of Kemptville. Situated in Phase 4 of this thriving area, residents enjoy the convenience of nearby shopping, excellent schools, lush parks, and superb access to outdoor recreational activities - PLUS, enjoy the added advantage of no road fees for the first TWO years. As you step onto the quaint front porch, you're greeted by a foyer equipped with a closet and powder room. The main level exudes elegance with its 9-foot ceilings and hardwood flooring throughout. As you continue down the hallway, you'll find easy access to the garage. The open-concept great room seamlessly flows into a beautiful kitchen, which boasts ample counter space, quartz countertops, and a ceramic backsplash, making it perfect for gatherings. Adjacent to the kitchen, the flex space serves as an ideal formal dining area. Upstairs, discover a conveniently located laundry room near a linen closet, a 3-piece bathroom, and all three bedrooms. Bedrooms two and three offer generous closet space, ensuring ample wardrobe storage, while the spacious primary bedroom serves as a perfect retreat, complete with a walk-in closet and a luxurious ensuite featuring a walk-in shower with a frameless glass bypass door. Downstairs, the finished basement adds additional living space and includes a 3-piece rough-in for a future bathroom. This home also features over $9,000 in upgrades, including air conditioning, a cold water line to the fridge, and oak railings in lieu of kneewalls from the main to the second level. With the reassurance of a 7-year Tarion Home Warranty, you can move in with peace of mind. Colours and finishes have been selected by the professional design team. (id:28469)
Royal LePage Team Realty
1297 Merkley Road
North Dundas, Ontario
Here is an excellent opportunity! Check out this 1 acre building lot lined with apple trees on a quiet road just outside the City of Ottawa boundary line. This property has an entrance and drilled well already completed so you can start ahead of the game! But that is not all! The sellers are including the completed septic design plans and home design plans they have to build a beautiful 5 bedroom 5 bathroom home plus two main floor 2 bedroom apartments in the basement. The project is ready to go! Whether you are looking to build a multi-generational home or a home with some income potential, this property is a possibility for either! PLUS - this location is simply fantastic, with gorgeous views of the fields facing west. The land is also high and dry. Only 20 minutes to the Ottawa International Airport, or 8 minutes to the full-service village of Winchester, which offers shopping, an elementary school, hospital and so much more. Call us for more information! (id:28469)
Royal LePage Team Realty
1591 Stephanie Anne Drive
Ottawa, Ontario
1591 Stephanie Anne Drive invites you to enjoy luxurious living on a peaceful, treed corner lot surrounded by manicured 20-foot hedges for privacy and set back from the road in one of Greely's most established and coveted communities. The main floor opens with a grand foyer boasting vaulted ceilings, ceramic tile and gleaming hardwood floors. Anchored by a gas fireplace with soaring 13-foot ceilings, the living room exudes warmth and grandeur, while the separate dining room sets the stage for memorable gatherings. The spacious designer kitchen is perfect for hosting and features quartz counters, stainless steel appliances, and a large central island with seating. A bright adjoining eating area with oversized windows extends to a private backyard and two-level hardscape patios, perfect for morning coffee or evening relaxation. The primary suite offers a walk-in closet, additional wardrobes, and a luxurious 5-piece ensuite. A spacious secondary bedroom and beautifully finished full bath with striking shower tile complete the main level. (3 bathrooms include quartz counters). A striking circular staircase leads to the lower level, where the soundproof theatre takes centre stage with two-level seating and cinematic scale. Complementing this is an expansive recreation room with a center gas fireplace and an area that can easily accommodate a fourth bedroom. An additional bedroom (currently being used as a gym) with a wall-to-wall closet, a home office, a sleek full bath, and a laundry room round out this spacious lower level. This custom home, crafted with enduring steel construction, sweeping circular 21 vehicle driveway to the oversized two-car garage, and underground irrigation system impress across the manicured property, while the large custom storage shed offers unmatched convenience. Minutes from schools, parks, shops, and nature trails. This home delivers Greely's tranquility with modern luxury and unforgettable entertainment at home with family and friends. (id:28469)
Engel & Volkers Ottawa
544 Loucks Drive
Russell, Ontario
Welcome home to 544 Loucks, a spacious and inviting bungalow designed to accommodate every stage of family life. The thoughtfully laid-out main floor features a family-friendly kitchen with direct access to a bright sunroom/lounge-an ideal space for morning coffee or relaxing at the end of the day. A generous family room offers the perfect setting for movie nights or cheering on your favorite team. Four well-appointed bedrooms are located on the main level, including a primary suite complete with his-and-hers closets and a luxurious ensuite. A convenient 2-piece powder room is ideal for guests, while a full 4-piece bathroom serves the remaining bedrooms. The fully finished lower level provides exceptional versatility, making it perfect for teens, extended family, or work-from-home needs. This space includes three additional rooms that can be used as bedrooms or offices, a large recreation room, a 3-piece bathroom, and a dedicated exercise room. Step outside to unwind in the hot tub and enjoy the charm of this mature, established neighbourhood. Ideally located within walking distance to parks, schools, and the paved fitness trail. Hot Tub is 4 years old. Air conditioning unit 5 years old. 544 Loucks offers the perfect blend of space, comfort, and community-truly a place everyone can call home. (id:28469)
Exp Realty
2 - 4 Water Water Street
North Grenville, Ontario
Welcome to Unit 2, a beautifully renovated bachelor apartment offering modern finishes, efficient living, and a fresh, bright atmosphere-located in central Kemptville with quick access to local amenities and an easy commute to Ottawa. This unit is ideal for someone seeking a clean, updated living space in a professionally upgraded building featuring a brand-new sprinkler system and shared coin-operated laundry. Inside, you'll find stylish wide-plank flooring throughout and recessed lighting that creates a warm, contemporary feel. The kitchen features modern wood-tone cabinetry, upgraded countertops, and an appliance package including a fridge and stove. The open layout allows for both living and sleeping areas, designed to maximize function without sacrificing comfort. The updated bathroom includes a walk-in shower with glass doors, floor-to-ceiling tile, and a sleek vanity. A perfect option for someone looking for an affordable, modern, low-maintenance living space in a growing community just outside Ottawa. (id:28469)
Modern Brock Group Realty
103 Sherwood Street
Ottawa, Ontario
Welcome to this bright and well-maintained MAIN FLOOR of a bungalow located in a desirable Kanata neighbourhood. This inviting unit offers 3 generously sized bedrooms, 1 full bathroom, a spacious living room, and a dining room-perfect for comfortable family living.Enjoy access to a private backyard, ideal for relaxing or entertaining. Laundry is conveniently located in the basement and shared with the BASEMENT TENANT. Situated close to top-rated schools, parks, shopping, public transit, and all the amenities Kanata has to offer. Available immediately. Credit Check report, Employment Letter, and References Required. (id:28469)
Ideal Properties Realty
7 Jasper Avenue
Smiths Falls, Ontario
Excellent opportunity for investors or owner-occupants alike! Fully tenanted side-by-side duplex located at 5-7 Jasper Avenue in Smiths Falls, set on a desirable street in a great location on an oversized lot. Featuring two separate driveways, this property offers added convenience and strong curb appeal. Ideal for those looking to expand their investment portfolio or live in one unit while generating income from the other to help offset your mortgage. 5 Jasper Avenue offers a 3-bedroom, 1-bathroom layout with an updated kitchen and bathroom, currently rented at $1,800/month. 7 Jasper Avenue is also a 3-bedroom, 1-bathroom home, currently rented at $899/month. Both tenants are on month-to-month leases and pay their own gas and hydro. Water is paid by the landlord. A solid income-producing property with excellent potential and flexibility in a growing community. Windows 2019, roof 2022, new bathroom 2021. Current cap rate of 6.04%. Potential cap rate 10.14%. NOI $22,929.72. Potential NOI $38,531.52 (id:28469)
Sutton Group - Ottawa Realty
7 - 5 Timberview Way
Ottawa, Ontario
Welcome to 5 Timberview Way #7 - a bright and well-maintained upper-unit condo townhouse in Bells Corners. Offering over 1,100 sq. ft., this 2-bedroom, 3-bath home features hardwood floors, an open-concept living and dining area with a cozy wood-burning fireplace, and a spacious eat-in kitchen. Enjoy two private balconies overlooking NCC greenspace, plus additional outdoor space at the lower level - perfect for relaxing or entertaining. The primary bedroom includes a walk-in closet and a 3-piece ensuite, with a second bedroom and a full bath completing the upper level. Conveniently located near shopping, parks, transit, and easy highway access. Water is included; tenant to pay hydro. (id:28469)
Engel & Volkers Ottawa
1146 Rideau River Road
Montague, Ontario
A newly built custom home offering 3 bedrooms and 3 bathrooms, set in the charming community of Merrickville. Thoughtfully designed with oversized living spaces throughout, this home offers an exceptional sense of openness and comfort from the moment you step inside. Expansive entryways and wide hallways create a grand, airy feel, while oversized windows flood the home with natural light and showcase the surrounding landscape.Designed with versatility in mind, the layout offers excellent in-law suite potential - perfect for multigenerational living or added flexibility. Every detail has been carefully considered to deliver modern style, functionality, and room to grow. Whether you're seeking space to entertain, accommodate family, or simply enjoy elevated everyday living, this custom-built home offers it all in a peaceful riverside setting. 24 hour irrevocable on all offers. (id:28469)
RE/MAX Boardwalk Realty
344 - 515 St Laurent Boulevard
Ottawa, Ontario
Your Urban Oasis Awaits! Looking for a stylish, low-maintenance home that feels like a mini-resort? This 2-bedroom, 1.5 bathroom condo is your perfect match! Nestled in "The Highlands" complex, this two-storey gem is freshly painted and ready to welcome you home. Step inside and fall in love with the open main floor - it's bright, airy, and perfect for entertaining. The kitchen is a total showstopper with sleek stainless steel appliances and a cool breakfast bar. Imagine sipping your morning coffee here or whipping up weekend brunches! The large terrace offers a private slice of outdoor heaven - perfect for your morning yoga or evening wind-down. Upstairs, you'll find two comfortable bedrooms, a full bathroom, and a convenient laundry room with a newer washer and dryer. But wait, there's more! The Highlands isn't just a condo, it's basically a luxury hotel. We're talking a party room, library, outdoor pool, workshop, private park with a pond, tennis courts, walking paths, gym, hairstyling salon, arts & crafts room, car washing station, saunas & underground parking. Seriously, who needs to leave? Bonus: Condo fees cover heat, hydro, water, amenities and building insurance. An on-site superintendent means no stress maintenance. Location? Absolutely perfect. Close to downtown, shopping, and schools. Your urban lifestyle just got an upgrade! This isn't just a condo. It's your new home sweet home. No Previews, 24hrs irrevocable on all offers as per F244. (id:28469)
Royal LePage Performance Realty
315 - 223 Princess Street
Kingston, Ontario
Don't look any further than The Crown Condominiums in the heart of Kingston! This level 3 unit offers a stylish 1-bedroom plus den layout with 563 square feet of thoughtfully designed living space and is available now. The open concept living and dining area creates a bright, welcoming atmosphere, complemented by in suite laundry, a 4 piece bathroom, powder room, and beautiful views that enhance everyday living. Residents enjoy access to an impressive array of amenities, including a private rooftop terrace featuring BBQ stations, dining and lounge areas, greenery, yoga and outdoor activity space. Additional building features include concierge service, an exclusive Fitness Centre and Yoga Studio, and a Party and Multi Purpose Room complete with a full kitchen-perfect for hosting gatherings or events. Underground parking, bike storage, and lockers are available for an additional cost. Developed by IN8 Developments, a trusted name with over 20 years of experience in urban residential projects, The Crown Condominiums reflects a commitment to innovative, efficient design and successful community focused developments. Its unbeatable location places you steps from Kingston's vibrant downtown core, surrounded by restaurants, cafés, and a mix of boutique and major retail options. Nearly all of historic downtown and the waterfront are within a 10 minute walk, with quick access to Queen's University and RMC. (id:28469)
Royal LePage Proalliance Realty
1383 Woodfield Crescent
Kingston, Ontario
Rare Large Lot / Incredible Investment Welcome to 1383 Woodfield Crescent - a truly versatile property offering the perfect blend of comfort, style, and quality build that is above and beyond. This 4-year-old custom-built walk out bungalow is set on a half acre lot. The open-concept main level showcases a crisp, modern aesthetic, anchored by a stunning, spacious kitchen featuring dove-grey cabinetry and a central island-perfect for morning coffee or casual gatherings. Barn doors off the kitchen lead to a convenient laundry room with direct garage access. The sun-filled living room opens onto a partially covered deck that spans the full width of the home, making year round BBQs effortless. Three well-appointed bedrooms, including a primary suite with a 4-piece ensuite and walk-in closet. The lower level is equally impressive, offering open concept area , 1 bedroom and an office with 4pc bathroom a bright rec room with patio doors leading to a fully covered deck- also running the full width of the home. Lower level great for in-law suite or family/friends guest stays. Inside entry entrance from the garage to main floor and lower level. Additional- "spray foamed walls top to bottom and under concrete slab giving you an energy saver home, fully fenced lot and just steps from Westbrook Park :complete with a ball diamond, soccer field, and play structures-this location is ideal for New Home Buyers, Families or Grandparents. Truly a fantastic opportunity with exceptional flexibility in a family-friendly neighbourhood. ( Some photos are virtually staged) (id:28469)
RE/MAX Finest Realty Inc.
4 Almond Lane
Ottawa, Ontario
Welcome home! This pristine 3-bedroom, 2.5-bath townhouse is tucked away on a quiet lane in family-friendly Katimavik, with parks, paths, schools, and everyday amenities just minutes from your doorstep. The bright, welcoming main level features a spacious living room with a cozy gas fireplace and walkout to a large deck and private backyard, framed by mature cedars-your own peaceful outdoor escape. A generous dining room overlooks the living space and connects seamlessly to the well-equipped eat-in kitchen, perfect for casual meals or hosting friends. A convenient powder room and laundry complete this level.Upstairs, the private primary suite offers a walk-in closet and 3-piece ensuite. Just a few steps up, you'll find two additional bedrooms with large closets and a full 4-piece bath-ideal for kids, guests, or a home office. The basement provides ample storage and future potential to finish as your needs evolve.Thoughtful touches such as crown moulding, refreshed bathrooms, and upgraded doors and flooring add warmth and polish throughout. Exceptionally maintained and lovingly updated by a longtime owner, this move-in-ready home offers an easy, stress-free entry into homeownership or a perfect fit for empty nesters. Quiet location, great layout, and nothing to do but move in-this is the one you've been waiting for. (id:28469)
Coldwell Banker Rhodes & Company
487 Clarence Street
North Dundas, Ontario
Located in the heart of Winchester, this charming single detached home beautifully blends old-world character with modern conveniences. Stylish laminate flooring flows throughout the main living, dining, and family rooms, as well as the kitchen and upper level, creating a warm and cohesive feel.The newly remodelled kitchen features classic shaker-style cabinetry, wood-stained countertops, a breakfast bar with seating for four, and a bright eating area filled with natural morning light from multiple windows. Upstairs, you'll find three comfortable bedrooms, a versatile den or home office, and a spacious, newly renovated 3-piece bathroom.The large, fully fenced backyard offers plenty of room for play and entertaining, complete with an expansive wood deck-perfect for summer gatherings. Air conditioning installed in 2025 adds year-round comfort. Ideally situated just steps from the school, library, hospital, shopping, and close to golfing, this home delivers both lifestyle and location. (id:28469)
Realty Executives Real Estate Ltd
5 - 464 Bank Street
Ottawa, Ontario
A rare opportunity to acquire the only dedicated flotation therapy spa in the City of Ottawa. Located in the heart of downtown, this fully built-out, beautifully designed wellness space offers a unique, competition-free position in a growing health and recovery market. As the sole provider of float therapy in the city, this business has established itself as Ottawa's destination for stress relief, mental clarity, athletic recovery, and holistic wellness. With growing awareness around mental health, burnout prevention, and recovery therapies, flotation therapy continues to gain traction making this a strategic acquisition for a wellness entrepreneur or investor looking to own a truly unique offering in the nation's capital. The business is also easy to run and learn. No experience necessary. No real inventory or cost of goods. Simple easy business with lots of up-side (id:28469)
RE/MAX Hallmark Realty Group
5 Nautica Private Private
Ottawa, Ontario
5 Nautica Private is a spacious and well-lit property situated opposite the Nepean Sailing Club, Andrew Haydon Park, and the Ottawa River. Hobin designed, the layout is versatile providing two large bedrooms and a ground level flex space that can be used as an office, recreation room or third bedroom. The spacious kitchen and eating are features a granite island, stainless steel appliances and pantry, plumbed for laundry. The living and dining areas have 9-foot ceilings, a cozy gas fireplace, and ample space for entertaining. From here, you can step out to an oversized balcony that is perfect for BBQing and outdoor entertaining. The balcony offers stunning views of the Ottawa River. The luxurious primary suite also has fantastic views and features a 5-piece ensuite bathroom and walk-in closet. Bedroom number two also with ensuite. Loads of room in rare double car garage. Plenty of visitor parking. Annual assoc. fee, $3480. includes: Grass Cutting, Snow Removal, Insurance, Roadway Reserve Fund. Just move in and enjoy the beautiful sunsets. (id:28469)
RE/MAX Hallmark Realty Group
112 - 955 Beauparc Private
Ottawa, Ontario
Welcome home to this bright 1-bedroom condo offering comfortable, low-maintenance living in the heart of Cyrville. Ideally situated just a 2-minute walk from the Cyrville LRT station and minutes from the 417 highway, this home is a commuter's dream with easy access to Downtown, CSIS, CMHC, St Laurent Mall and the Blair hub. The open-concept living space is full of natural morning light from its east-facing exposure and extends to a private balcony perfect for enjoying a quiet coffee or unwinding after a long day. A functional kitchen with stainless steel appliances flows seamlessly into the living area, while the generous primary bedroom and full 4-piece bathroom provide a peaceful, relaxing retreat. For everyday convenience, the unit includes in-suite laundry, a dedicated storage locker, and one exclusive heated underground parking spot. You are steps away from shopping and entertainment making this the perfect location for those seeking a convenient lifestyle in a well-managed and well-located building. (id:28469)
RE/MAX Hallmark Sam Moussa Realty

