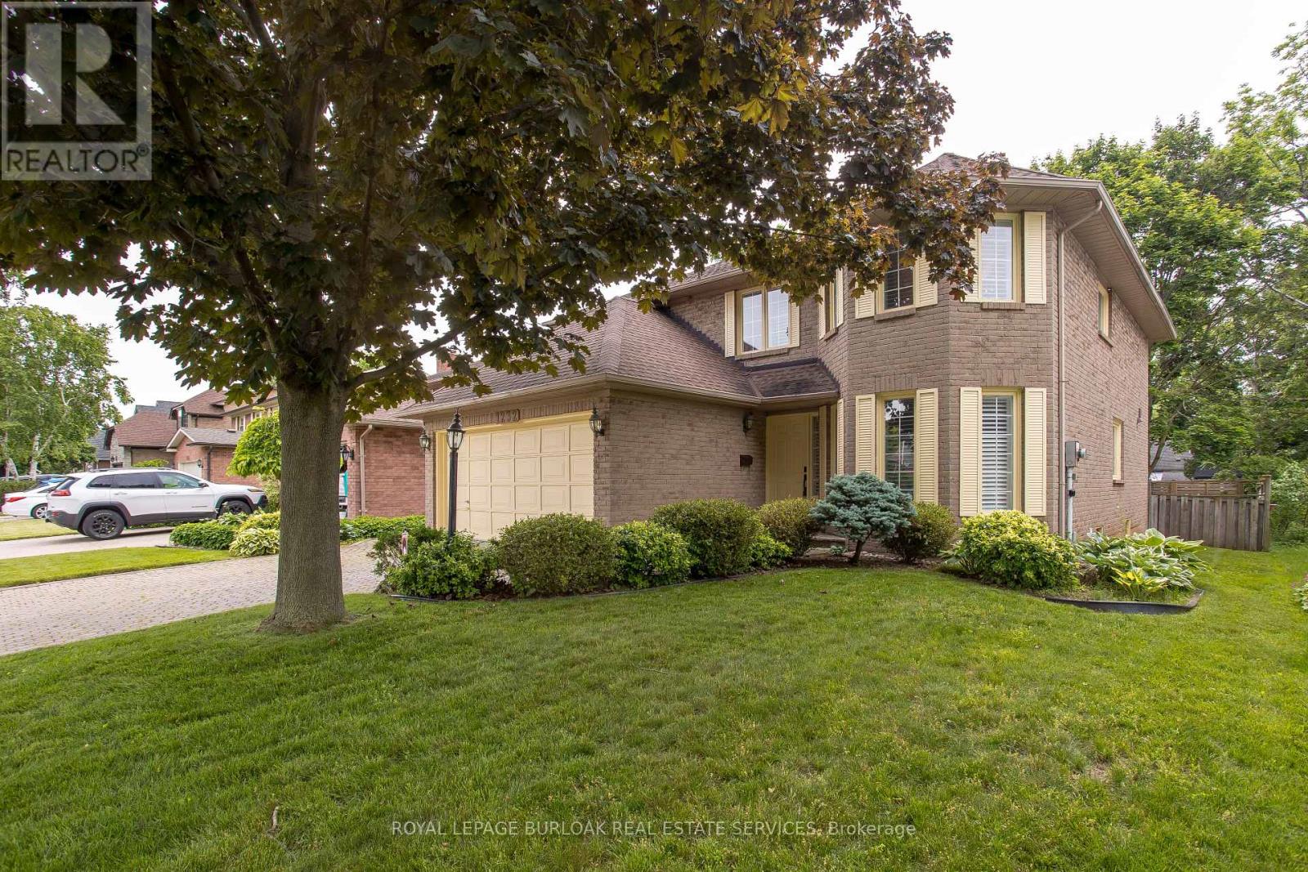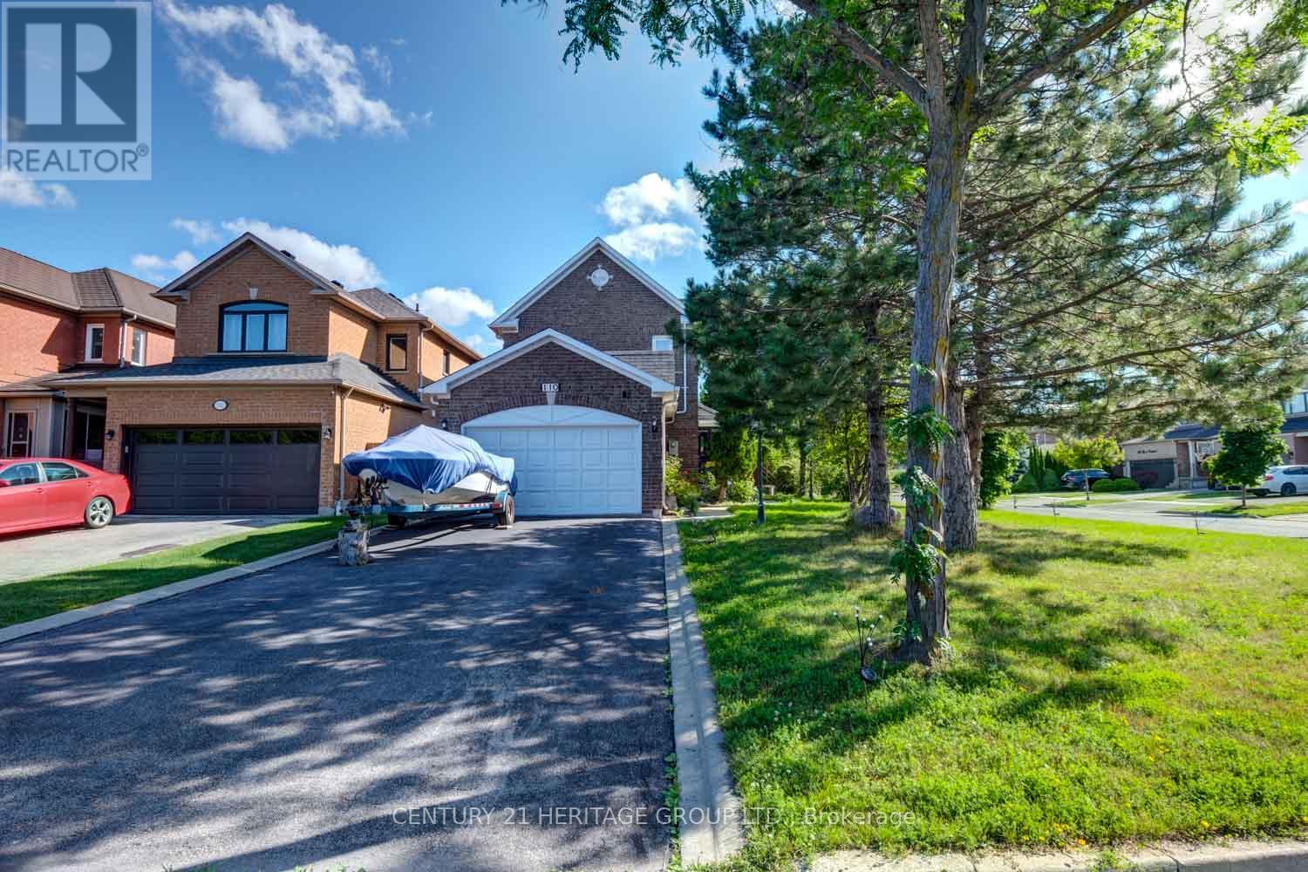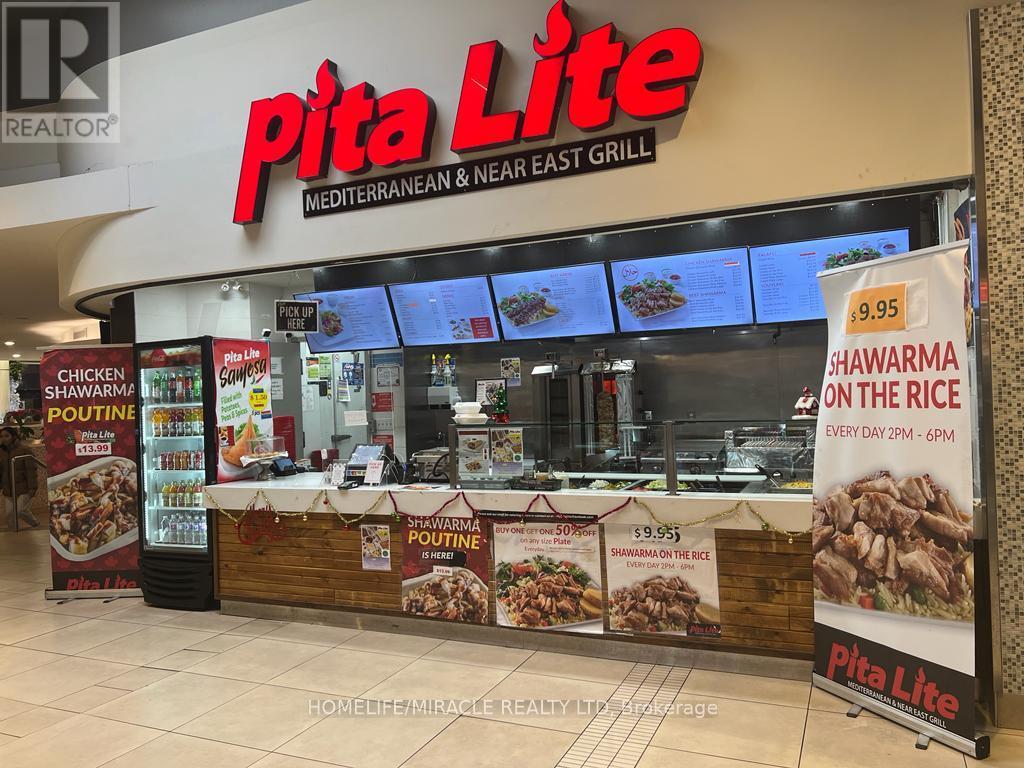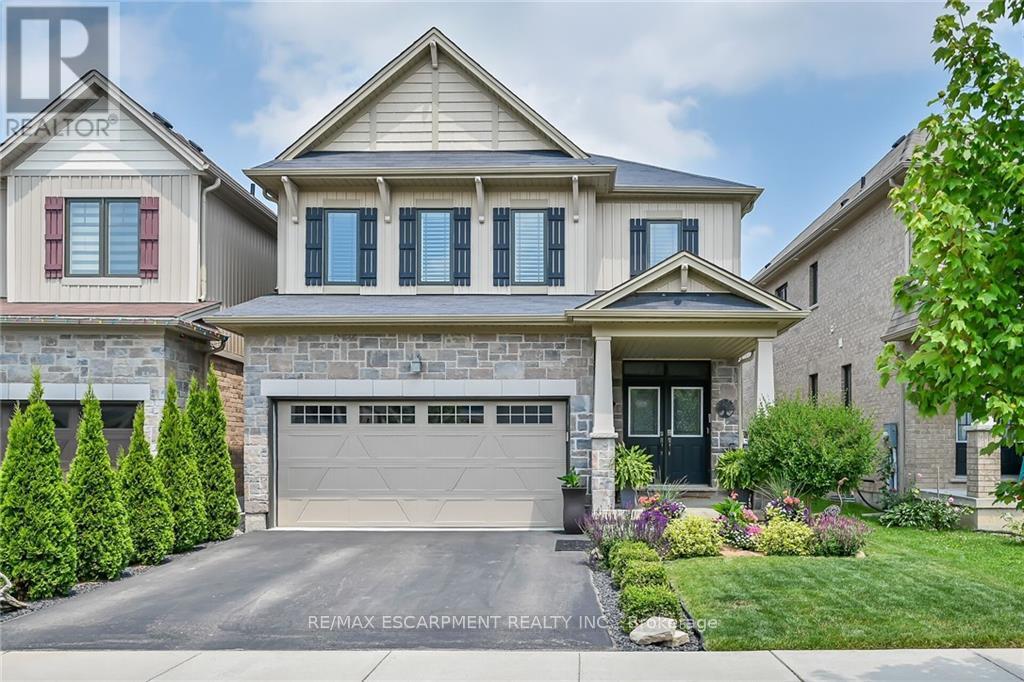1232 Hammond Street
Burlington, Ontario
Meticulous home, within walking distance to parks, Mall & access to transit, dining, schools, grocery, hwy & essential amenities. Boasting interlock driveway & flagstone walkway, landscaping & mature trees. Boasting 2,551SF, stunning hardwood floors, polished travertine, California shutters & crown moulding throughout main level. Enjoy a traditional layout w combined living/dining rm & main floor laundry. The family rm w gas FP & wainscoting, opens to eat-in kitchen. The lovely kitchen incl marble backsplash, granite, undermount lights, high-end SS appliances, double sink, pot lights, porcelain tile, & soft-close drawers. Fully fenced backyard q mature trees & deck. Upstairs, find hardwood floors, generous primary suite w walk-in closet & luxurious 4PC ensuite w soaker tub & shower. 3 additional bedrooms & 3PC main bath w lg shower. Unfinished LL w potential to expand & personalize incl roughed-in kitchen. **** EXTRAS **** clothes dryer (24), exterior paint (23), backyard gate (23) (id:27910)
Royal LePage Burloak Real Estate Services
110 Elena Crescent
Vaughan, Ontario
Location! Location! Location! A Charming Two Story Home 3+1 Bdrms For A Turn Key Property To Call Home? Custom build Deck With Roof & windows, Freshly renovated Brand new flooring and pot lights through-out. Brand new kitchen and bathrooms. Spacious kitchen in Basement Apartment with approval side entrance. Next To Canada Wonderland, New Hospital, Vaughan Mills Mall, Hwy 400, Mins To Commute, Parks, Schools, Much More To Say...Priced To Sell..... **** EXTRAS **** Outstanding Location! Minutes To Vaughan Mills Shopping Centre, Medical Centers, Parks, Sports Fields, Schools And Short Drive To Highways 400 And 407 Making Commuting A Breeze. (id:27910)
Century 21 Heritage Group Ltd.
93 Wright Street
Richmond Hill, Ontario
Welcome to 93 Wright Street in the highly desirable Mill Pond neighbourhood. This solid 4-bedroom, 3-bathroom 1755 SqFt (above grade) home boasts an array of high- end upgrades and delightful finishes. The open concept living and dining space features large windows, crown moulding, and a gas fireplace. The warm and welcoming kitchen opens to both the family room and the dining room and features stainless steel appliances, a sizeable pantry, built in wine rack and a breakfast bar. Walk through French doors from the family room and into a private backyard oasis. The primary bedroom overlooks the back garden and features wall-to-wall custom closets. Three additional bedrooms and a 4-piece bath complete the upper level. The basement has been fully, professionally renovated and features ample custom storage, an open rec room with a wet bar, a laundry area and a 3-piece bath. With professional landscaping in the front, back and side yard, this sun-filled home boasts superb curb appeal, a spacious covered front porch and lush greenery. Steps to Mill Pond, Centre for the Performing Arts, schools, hospital, shops, restaurants and Richmond Hill GO Station! **** EXTRAS **** Daiken high-efficiency furnace (2021), Custom Storage, Pantry, Wet Bar. (id:27910)
Sutton Group-Admiral Realty Inc.
255 Glen Hill Drive
Whitby, Ontario
Impressive! This well-maintained and spacious legal two-unit residence offers an excellent opportunity for multi-generational living or potential rental income. Situated in the sought-after mature Blue Grass Meadows neighbourhood, this beautiful raised bungalow boasts 3+1 generously sized bedrooms, 3 bathrooms, and ample living space. The eat-in kitchen has been tastefully renovated and features stainless steel appliances, abundant cupboard and counter space, and a walk-out to the backyard. The primary bedroom is roomy and includes a renovated 3-piece ensuite, his and hers closets, and large windows. The legal basement apartment on the lower level comes complete with its own kitchen, a four-piece bathroom, laundry facilities, a bedroom/living area, and storage space. Outside, the stunning backyard is adorned with perennial gardens and mature trees. This home includes many upgrades and has been beautifully maintained. Ideally located near GO transit, Highways 407 and 401, as well as various amenities including shopping, schools, and parks. Don't miss out on this fantastic opportunity! (id:27910)
RE/MAX Hallmark Realty Ltd.
46 Sancrest Drive
Toronto, Ontario
Location, Location, Location. 3 BR Detached Bungalow with Finished Basement & Seperate entrance to Basement for Sale in the heart of Scarborough Centre.Walking distance to Scarborough Town Centre (App 1 Km.), TTC in a few steps.Near To Schools, Thomson Memorial Park, SHN General Hospital, Shopping Malls, Banks, Highway 401. Central Location to Centennial College & The University of Toronto Scarborough Campus.Wooden Deck to Backyard from Primary Bedroom. Garden Storage Shed in Backyard, Backyard Office/Home Studio.6 Car parking spaces on driveway. Attached Garage (Used as sitting area along with Mini Fridge). **** EXTRAS **** Seller & Listing Agent do not Warrant Retrofit Status of the Basement. Buyer needs to check all the measurements. (id:27910)
Home Choice Realty Inc.
4108 - 100 Harbour Street
Toronto, Ontario
Live In This Bachelor Unit At The Luxury Harbour Plaza Residences. Bright Unit Facing The Lake, Open Concept Layout. Amazing Location! Steps To The Financial Centre, Scotiabank Arena, Union Station, Real Sports Bar, Longos, Maple Leaf Square, Queens Quay Ferry, The Esplanade, St. Lawrence Market And Much More. Quick Access To Gardener Expressway. Top-Notch Amenities Include: 24Hr Concierge, Indoor Pool,Gym, Party, Theater & Game Rooms. **** EXTRAS **** Built-In Fridge & Dishwasher. Cooktop. Rangehood. Microwave. Washer & Dryer. All Existing Light Fixtures, Existing Window Blinds. (id:27910)
Condowong Real Estate Inc.
525 Shaw Street
Toronto, Ontario
Welcome to your dream home on Shaw! This property blends historic charm with modern convenience. It features 3 bedrooms, 2bathrooms, a modern kitchen, and a dining area. Enjoy cozy evenings in the elegant living room or entertain in the private backyard.With natural light, hardwood floors, and stylish finishes, this home is perfect for families and professionals. Close to top schools, parks, and shops. Utilities and Permit parking Included. **** EXTRAS **** UTILITIES INCLUDED plus grounds maintenance year-round.City Of Toronto Permit Parking Section 4C Paid For By The Landlord!All Existing ELF'S, Window Coverings. (id:27910)
Forest Hill Real Estate Inc.
316 - 38 Dan Leckie Way
Toronto, Ontario
FULL FIRST YEAR OF MAINTENANCE FEES INCLUDED! If you lived here, you'd already be home - & this one ticks all the boxes! Lakeside vibes and the summer sun are the inspiration for this spacious 1+ den (yes, FULL den), 1 bath condo at Panorama Condos - 38 Dan Leckie Way. Let the natural light draw you through the wide galley kitchen with SS appliances & plenty of storage, opening onto a small dining area, and into the living room with large windows and walk-out to your private balcony. A proper bedroom (with a door!) takes you through your double closet,w/ ensuite laundry, to a convenient split bath. The den, which could easily be closed off, has additional storage built-in and space for a large desk or Murphy bed. Property management is friendly and efficient, with secure 24-hr concierge and remote floor entry. Bldg amenities include rooftop patio with BBQs, gym, sauna, cinema, billiards, party & meeting room, not to mention Canoe Landing Community Centre and Park across the way. Parking & Locker incl., Status available upon request. No STRs. **** EXTRAS **** This is NOT the City Place of old. Discover how much there is w/in 15-mins of your front door: groceries, restaurants, coffee shops, bars, gyms, theatres, shopping, TTC and all major routes in and out of the city, what are you waiting for? (id:27910)
Bosley Real Estate Ltd.
89 Melrose Avenue
Barrie, Ontario
Welcome to 89 Melrose Avenue in East Barrie. This tastefully updated, upgraded and renovated detached bungalow offers over 2,000 sq.ft. of finished living space with 2 + 1 beds, 2 full baths. Moments from schools, parks, Barries sparkling waterfront. Close to all amenities that Barrie has to offer for a busy household. Easy access to key commuter routes - north to cottage country - south to the GTA. From the moment you enter this home, you will notice that the work has been done for you with this move-in ready gem! Tons of natural light throughout the functional floor plan and principle rooms. This home offers plenty of comfortable living space and storage. Extend the enjoyment of your home to the outdoors with al fresco dining, entertaining or family time in the incredible rear yard - featuring deck, patio, garden shed, extensive landscaping, mature perennial gardens. Welcome Home! (id:27910)
RE/MAX Hallmark Chay Realty Brokerage
RE/MAX Hallmark Chay Realty
271 Stanley Street, Unit #e
Brantford, Ontario
Beautiful, well-maintained 3-story townhome. 3 good size bedrooms and 1.5 bath. Open concept living room and dining room. Great location close to all amenities. Move-in ready. (id:27910)
RE/MAX Escarpment Realty Inc.
89 Melrose Avenue
Barrie, Ontario
Welcome to 89 Melrose Avenue in East Barrie. This tastefully updated, upgraded and renovated detached bungalow offers over 2,000 sq.ft. of finished living space with 2 + 1 beds, 2 full baths. Moments from schools, parks, Barrie’s sparkling waterfront. Close to all amenities that Barrie has to offer for a busy household. Easy access to key commuter routes - north to cottage country - south to the GTA. From the moment you enter this home, you will notice that the work has been done for you with this move-in ready gem! Tons of natural light throughout the functional floor plan and principle rooms. This home offers plenty of comfortable living space and storage. Extend the enjoyment of your home to the outdoors with al fresco dining, entertaining or family time in the incredible rear yard - featuring deck, patio, garden shed, extensive landscaping, mature perennial gardens. Welcome Home! (id:27910)
RE/MAX Hallmark Chay Realty Brokerage
1232 Hammond Street
Burlington, Ontario
Meticulously maintained home, nestled within walking distance to parks, Mapleview Mall, and convenient access to transit, dining, schools, grocery stores, highways, and all essential amenities. This property boasts an interlock driveway and a flagstone walkway, complemented by lush landscaping and mature trees. Offering 2,551SF of total finished living space, the main level features stunning hardwood floors, polished travertine, California shutters, and elegant crown moulding throughout. Enjoy a traditional layout with a combined living/dining room & main floor laundry. The family room, with gas fireplace and wainscoting, seamlessly opens to an eat-in kitchen. The lovely kitchen includes marble backsplash, granite counters, undermount lighting, upgraded high-end SS appliances, large double sink, pot lights, porcelain tile, and soft-close drawers. Step out to a fully fenced backyard with mature trees and a deck, perfect for outdoor entertaining. Upstairs, the hardwood floors continue into a generous primary suite with walk-in closet & luxurious 4-piece ensuite with a soaker tub and separate shower. Three additional bedrooms and a 3-piece main bathroom with a large shower complete this level. The unfinished lower level offers potential to expand and personalize your living space, including a roughed-in kitchen with a working gas stove, stand-up freezer, and fridge. Extras: clothes dryer (‘24), exterior paint (‘23), backyard gate (‘23). Exceptional property! (id:27910)
Royal LePage Burloak Real Estate Services
3 Dowden Avenue
Brantford, Ontario
Discover the epitome of family-friendly living in this impeccably updated Haggerty-built home, ideally located mere steps from schools, parks and trails. No detail has been overlooked in this meticulously upgraded residence. Step inside to an inviting open-concept main floor featuring a seamless flow between the living room, dining area, and gourmet kitchen. The kitchen impresses with custom white cabinetry, exquisite granite countertops, a stylish glass backsplash, and a state-of-the-art industrial exhaust fan installed in 2018. Throughout the home, every detail reflects quality craftsmanship, from the updated poplar trim, floors, doors, and hardware to the premium NorthStar windows installed in 2018. For outdoor enthusiasts, the kitchen's sliding doors lead to a backyard oasis complete with a meticulously crafted two-level deck installed in 2015, surrounded by beautifully landscaped gardens. Additional storage is provided by a garden shed added in 2017, ensuring ample space for all your outdoor essentials. Away from the main living areas, three spacious bedrooms offer comfort and privacy, complemented by a recently renovated bathroom featuring luxurious heated floors added in 2022. Descend to the lower level via the newly replaced staircase and railings from 2017, where a generous recreational space awaits. Here, crown molding accents the room, highlighting a cozy stone-faced gas fireplace installed in 2016. Accommodating guests or growing families, another sizable bedroom with a walk-in closet and shelving system provides ample accommodation. A second bathroom, also updated with heated flooring in 2022, adds convenience. Practical features include a dedicated laundry room with extra closet space. all benefitting from comprehensive spray foam insulation applied throughout the home, including the garage, in 2018. Don't miss your opportunity to call this meticulously upgraded home yours. (id:27910)
RE/MAX Twin City Realty Inc
Cru# 72 - 221 Glendale Avenue
St. Catharines, Ontario
Franchised Pita Lite business in St Catharines, ON is For Sale in The Pen Centre is Niagara's largest mall. Located at the intersection of Hwy 406/Glendale Ave. Surrounded by a Fully Residential Neighbourhood, Inside very busy mall, close to Major Big Box Stores, Lots of foot traffic, a busy area and much more. Business, Long Lease and so much opportunity to grow the business even more. The seller is willing to assist with setting up and running operations, a personal introduction to the franchisee, and assist buyers arrange financing if needed. SELLER are relocating and WILLING TO NEGOTIATE with serious buyers and willing to look at ALL reasonable offers!Don't Miss This Opportunity! Reach out and let's make a deal! (id:27910)
Homelife/miracle Realty Ltd
68 Larry Crescent
Haldimand, Ontario
Welcome to this stunning 2-storey home that offers over 2,400 sq.ft. of elegantly designed finished living space and features 3+1 bedrooms and 2+1 bathrooms. Step inside and be wowed by the open concept main floor that seamlessly connects the living, dining, and kitchen areas. The living area showcases a beautiful electric fireplace, complete with tasteful built-ins, making it the perfect focal point for the living room. Upgraded hardwood flooring spans throughout. Upstairs, escape to your tranquil primary suite, featuring a 3-piece ensuite and an expansive walk-in closet. Two additional bedrooms, a full bath and laundry facilities complete this level. The fully finished basement adds even more living space to this remarkable home, including an extra bedroom and a versatile rec room, perfect for movie nights or playtime. A rough-in bathroom in the basement awaits your finishing touches, adding further convenience and value. RSA (id:27910)
RE/MAX Escarpment Realty Inc.
704 - 160 King Street N
Waterloo, Ontario
Great Investment Opportunity. Steps From Wilfred Laurier University, University Of Waterloo, UW Tech.Park, Shops, Restaurants And More!. This Spacious Corner 3 Bedrooms unit Offers Large Windows, Lots of Natural Light,9 Ft Ceilings,Custom Kitchen Cabinetry,S/S Appl, Ensuite Laundry,3 Great Size Bdrms & 2 Full Baths!. Perfect Opportunity To Invest In One Of The Fastest Growing Communities In Canada. Super Clean Property and freshly painted. 160 King St N Located in the Prime Location Of Downtown Waterloo! Easy to rent as there is a lot rental demand. Property Vacant. **** EXTRAS **** Stainless Steel Fridge, Stove, Dishwasher, Microwave, Stacked Washer And Dryer, All Elfs. 1 Underground Parking. (id:27910)
RE/MAX Realty Specialists Inc.
G-105 - 275 Larch Street
Waterloo, Ontario
just over 3 1/2 Yrs New 2 furnished Bedrooms and 2 full washrooms well maintained Sun Filled, Open Concept Layout Boasts one of the biggest apartment in the complex 870+ Sq Ft Of Living Space With realy find Soaring 14ft oversee floor to Ceilings Glass window great exposure to the street the unit Includes One Surface Level Parking Spot #34! Tastefully required Furniture to cater the students of nearby Waterloo and Laurier Universities True Turnkey opperational Opportunity Condo for your loved ones or an investment to provide accommodation to the yearly tenants! Walking distance to the renowned Waterloo and Laurier Diversities. Conveniently located to all Amenities close to the shopping area Restaurants, library, Bus routes you won't be disappointed seeing is believing.please cooperate and be very discreet with the current student tenantswho are leaving before the 2024 session starts. **** EXTRAS **** S/S appliances, Washer & Dryer all the existing furniture- One sofa, two beds, Mattress, Dining table, 4 Chairs, TV, Stand, two side tables, One coffee Table, two study tables and chairs all ELF. (id:27910)
RE/MAX Gold Realty Inc.
26 Harold Street
Brampton, Ontario
AMAZING 3 + 2 Bedroom Stunner Downtown Brampton! Relax & Unwind On Your Wrap Around Cedar Covered Porch For Extended Everyday Living & Entertaining! Super Private Lot Of 67 X 140 Feet! Full of Character, This Desirable Bungalow Offers A Gourmet Kitchen W/Breakfast Bar, Sun Filled Family Room Area, Multiple Walk-Outs To Deck, Gas Fireplace, Vaulted Ceilings, 2024 New Sprinkler System, 2024 New Kitchen Appliances, Main Floor Den/Bedroom W/Doors Leading To Deck & A 2Pc Ensuite, Stone Wood Burning Fireplace In Primary Bedroom, 2020 Updated Main Floor Bathroom, 2020 Newly Renovated Basement, Hardwood Flooring, Loads Of Parking & Features A Backyard Oasis To Unwind! **** EXTRAS **** KITCHEN: Fridge, Stove, Bar Fridge, Range hood, Dishwasher. LAUNDRY: Clothes Washer & Dryer & Linear Cabinet in Laundry. INTERIOR: Electrical Light Fixtures, Curtains & Their Rods, Window Coverings, Bathroom Mirrors, Tankless Water Heater (id:27910)
RE/MAX Realty Services Inc.
56 Princess Street
Orangeville, Ontario
Looking for a bungalow that's bright, beautifully kept and has a gorgeous yard? You found it! This lovely home is sure to impress you with how it's been loved and looked after. Main level features a warm living room with huge window to let in all the rays. With upgraded laminate throughout and freshly painted walls with neutral color. Cozy dining area with plenty of space for a hutch. The kitchen is equipped with built in dishwasher, double sinks, under cabinet lighting and plenty of cupboards. Breakfast area is perfect for your morning coffee while you look out your patio doors to your patio. To finish off the level we have ample size primary bedroom, and two kids bedrooms as well as 4 piece bathroom. Downstairs is completely finished with 2 extra bedrooms, large living area, carpet to make it all feel cozy, another 4 piece bathroom and lots of storage. The yard is so well maintained with fish pond, perennials, patio, garden shed and lots of yard to do what you would like with complete privacy. (id:27910)
Royal LePage Rcr Realty
51 Malone Road
Georgina, Ontario
Dreamed Of Living In A Boathouse? Rare Opportunity To Make This Bright, One Bed, One Bath, Open Concept Home Your Own! Walk-Out To A Balcony Overlooking The Charm Of The Jacksons Point Harbour. Perfect Vantage Point For Both Captivating Early Morning Sunrises, And World Class Sunsets. Full Wet Slip For Your Boat Or Water Toys. Town Water And Sewers, High Speed Internet And Gas Available At The Road. Private Treed Lot Awaiting Your Imagination! Only 25 Minutes To Hwy 404 And Only 1 Hour From Toronto. Walk To So Many Amentites In An Area Of Multi-Million Dollar Homes! (id:27910)
Exp Realty
93 - 1749 Huckleberry Crossing
Pickering, Ontario
Discover modern elegance and convenience in this brand new 3-bedroom condo-townhouse nestled in the desirable Duffin Heights neighborhood of Pickering. Spanning 1200 square feet, this meticulously designed home features a stylish open concept living area with ceramic flooring, 9-foot ceilings, and ample natural light. The kitchen, equipped with brand new stainless steel appliances, is a haven for culinary enthusiasts. Retreat to the private balcony for relaxation or entertain effortlessly in the spacious living area. Upstairs, three bedrooms with brand new carpeting offer comfort and convenience, including a primary bedroom with a 3-piece en-suite bathroom. With easy access to schools, parks, shopping centers, and major highways, this property promises a perfect blend of comfort and connectivity for families and professionals alike. **** EXTRAS **** Includes Stainless Steel Fridge, Stove, Built-in-Dishwasher, Built-In Microwave , Existing Electric Light Fixtures, Pot Lights, Existing Window Coverings. (id:27910)
RE/MAX Hallmark First Group Realty Ltd.
284 Duclos Point Road
Georgina, Ontario
Experience Luxury Lakeside Living In This Gated Acre Estate W/94ft Of Direct Waterfront. Rare Opportunity To Enjoy Both Pristine Beachfront & Boat-Depth Waters Overlooking Spectacular Westerly Sunsets. With Over 4780sqft Of Finished Living Space Plus Boathouse W/Studio Loft, This Resort-Like Property Offers Everything You Need For Large Family Gatherings, Guests & More. Views of the Lake From Every Room! The Elegant Main Floor W/Soaring 20ft Foyer Invites You To The Expansive Chefs Kitchen W/Breakfast Area, Large Principal Dining & Living Rooms W/2-Way Fireplace, Family Room (Or Office/Bedroom). Multiple Walkouts Invite You To The Entertainers Dream Backyard Featuring Multi-Level Decks, Gas Lines For BBQ & Heaters, Built-In Hot Tub, Awnings, Elegant Lighting and Lakeside Gazebo W/ Power. The Upper-Level Bedroom Suites each Offer Private Duradek Balconies O/L The Lake & Ensuite Baths. Indulge In Westerly Lake Views & Natural Sunlight From Almost Every Room In The Home. Enjoy Professionally Manicured Grounds, 72Ft Cantilever Dock & 22Ft Electric Lifts, Armourstone Landscaping, 3-Car Garage W/Drive-Thru Door & Epoxy Floors. Experience Fine Finishes Throughout For The Most Discerning Buyer. **** EXTRAS **** The Finished Basement Offers Large Games Room W/Gas FP, 2 Additional Bedrooms, Sauna, 3-Pc Bath & Ample Storage. 2nd Level study W/Balcony Originally Planned As 4th Bedroom. Pls Request Feature Sheet For Full List Of Improvements. (id:27910)
Exp Realty
2915 Headon Forest Drive, Unit #9
Burlington, Ontario
This beautifully maintained 3-bedroom, 2.5-bathroom townhouse in the highly sought-after Headon Forest community offers the perfect blend of comfort, style, and convenience. Step inside to find a bright and spacious living area with large windows that flood the space with natural light. The well-designed layout provides distinct areas for living and dining, offering a cozy and intimate setting. The kitchen features ample counter space and plenty of storage, making meal preparation a breeze. Upstairs, the primary bedroom is a true retreat with an ensuite bathroom and generous closet space. Two additional well-sized bedrooms and a full bathroom complete the upper level. Enjoy the perks of low condo fees, which include maintenance of common areas, ensuring a worry-free lifestyle. Outside, the private backyard is perfect for relaxing and outdoor dining. This home is ideally located close to schools, beautiful parks, and a variety of amenities. Commuting is a breeze with easy access to major highways. Don't miss this incredible opportunity to own a home in one of Headon Forest's most desirable neighborhoods. Schedule your private showing today and experience all this property has to offer! (id:27910)
RE/MAX Escarpment Realty Inc.
91 Empire Drive
Barrie, Ontario
Immaculate Family Home On A Premium 54x151 Ft Lot, Backing On To EP In Desirable Innis Shore! Tons Of Upgrades Shown Throughout With No Detail Spared. Fully Renovated Main Floor With New Baseboards & Modern White Pine Flooring. Open Concept Kitchen Includes Separate Coffee Bar, Centre Island, Backsplash, & Stainless Steel Appliances. Bright & Open Breakfast Area W. Walk-Out To Private Yard. Spacious Living Room Features New Fireplace, Beautiful White Oak Mantel & Shiplap Accent Wall Feature. Formal Dining Room Perfect For Entertaining. Upstairs, French Door Entry To Primary Bedroom, Double Closets, 1 Walk-In! Stunning Upgraded 5 Piece Ensuite, Soaker Tub, Glass Walk-In Shower, & His & Hers Sinks! 3 Additional Large Bedrooms Each With 4 Piece Ensuites. Bonus Office Is Perfect For Working From Home! Fully Fenced Backyard Oasis, Secluded & Tree'd With A Garden Shed, & 2 Tiered Deck. Prime Location Close To Top Schools, Parks, Shopping, Barrie's Waterfront, & Hwy 400! **** EXTRAS **** Main Floor Laundry With Extra Cabinets, Laundry Sink, & Separate Side Entrance. Basement Awaiting Your Personal Touch. New Light Fixtures Installed Throughout. Brand New Garage Doors. New Roof 2021. Lush Front & Backyard Gardens. (id:27910)
RE/MAX Hallmark Chay Realty
RE/MAX Hallmark Chay Realty Brokerage
























