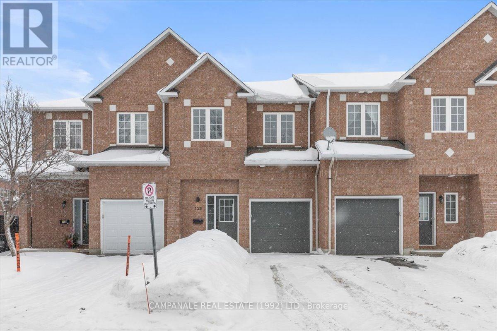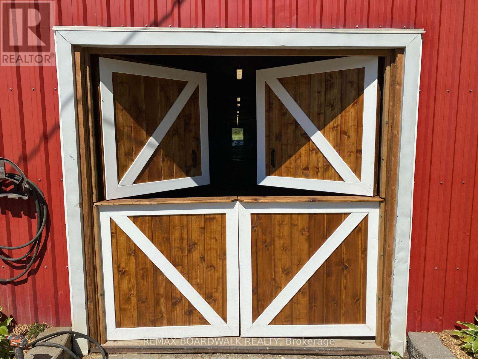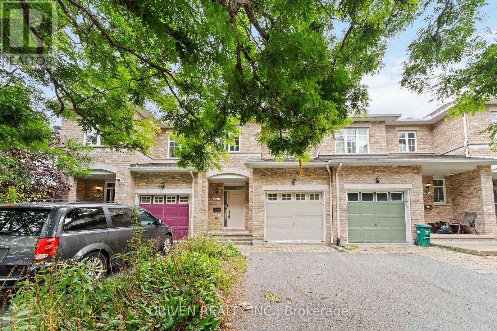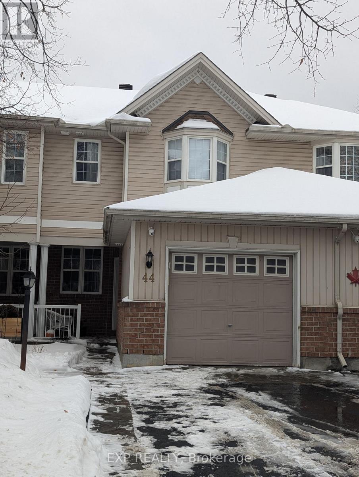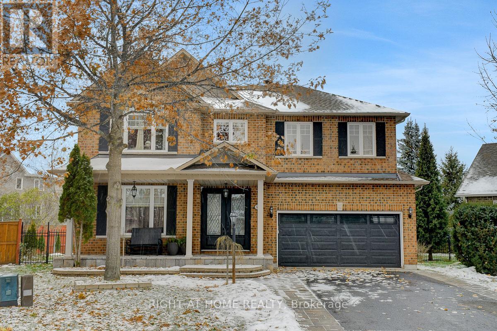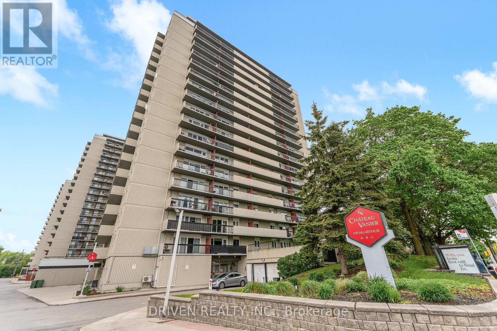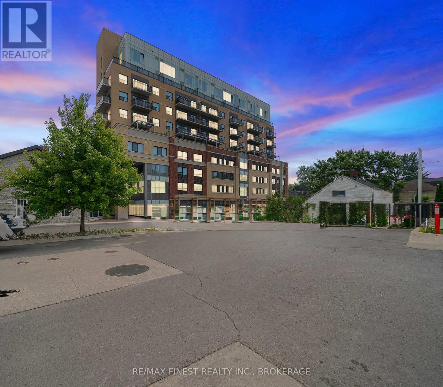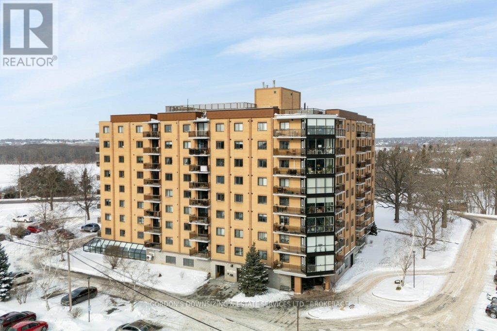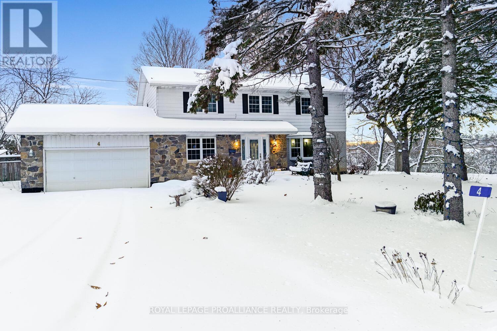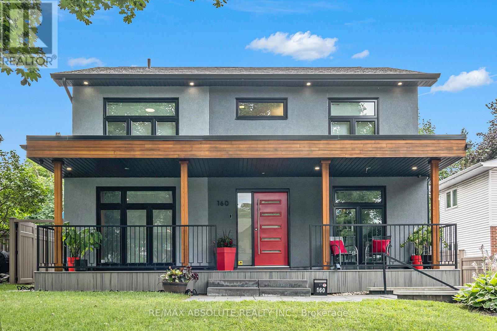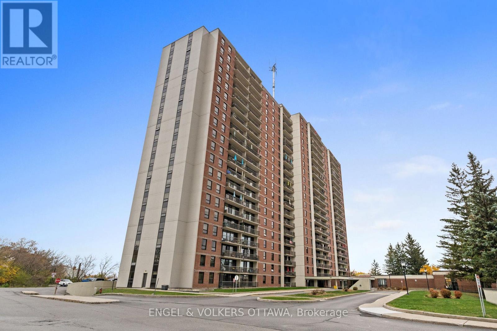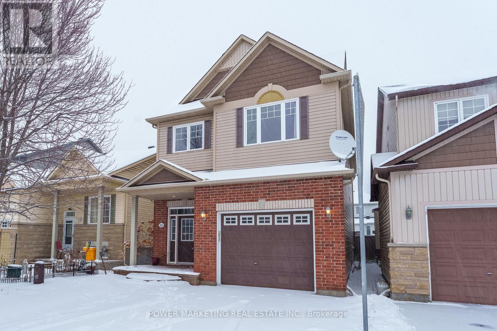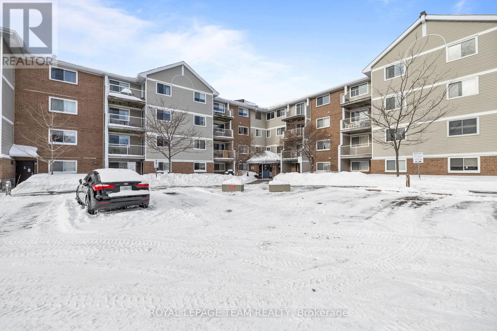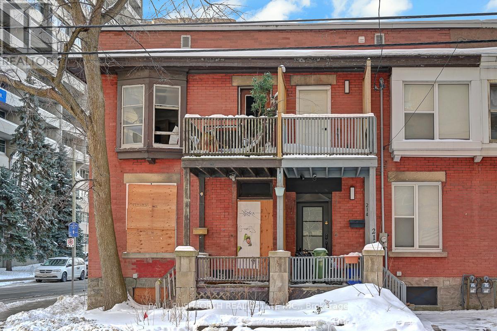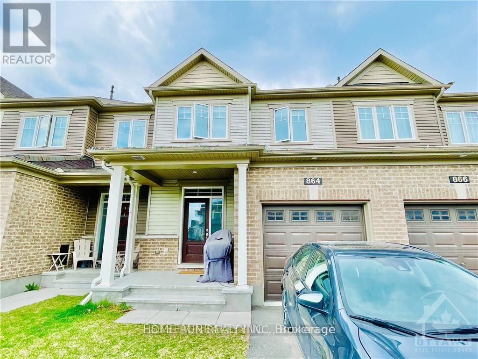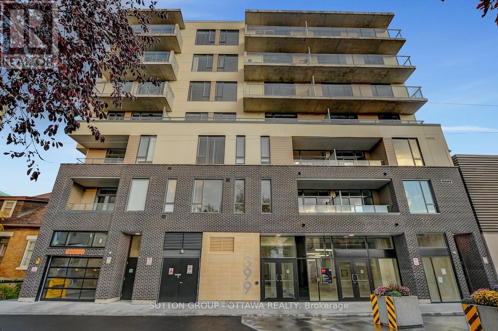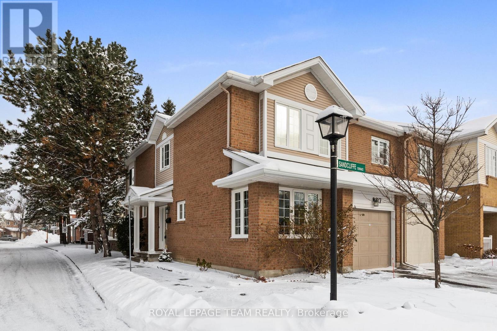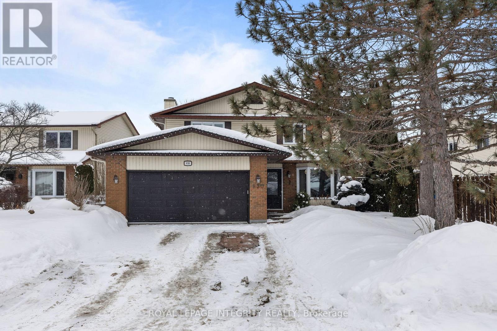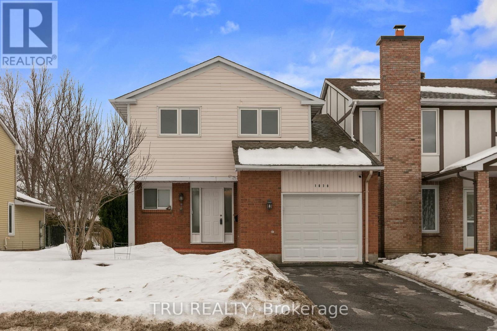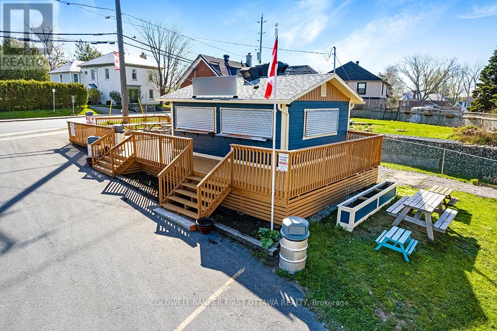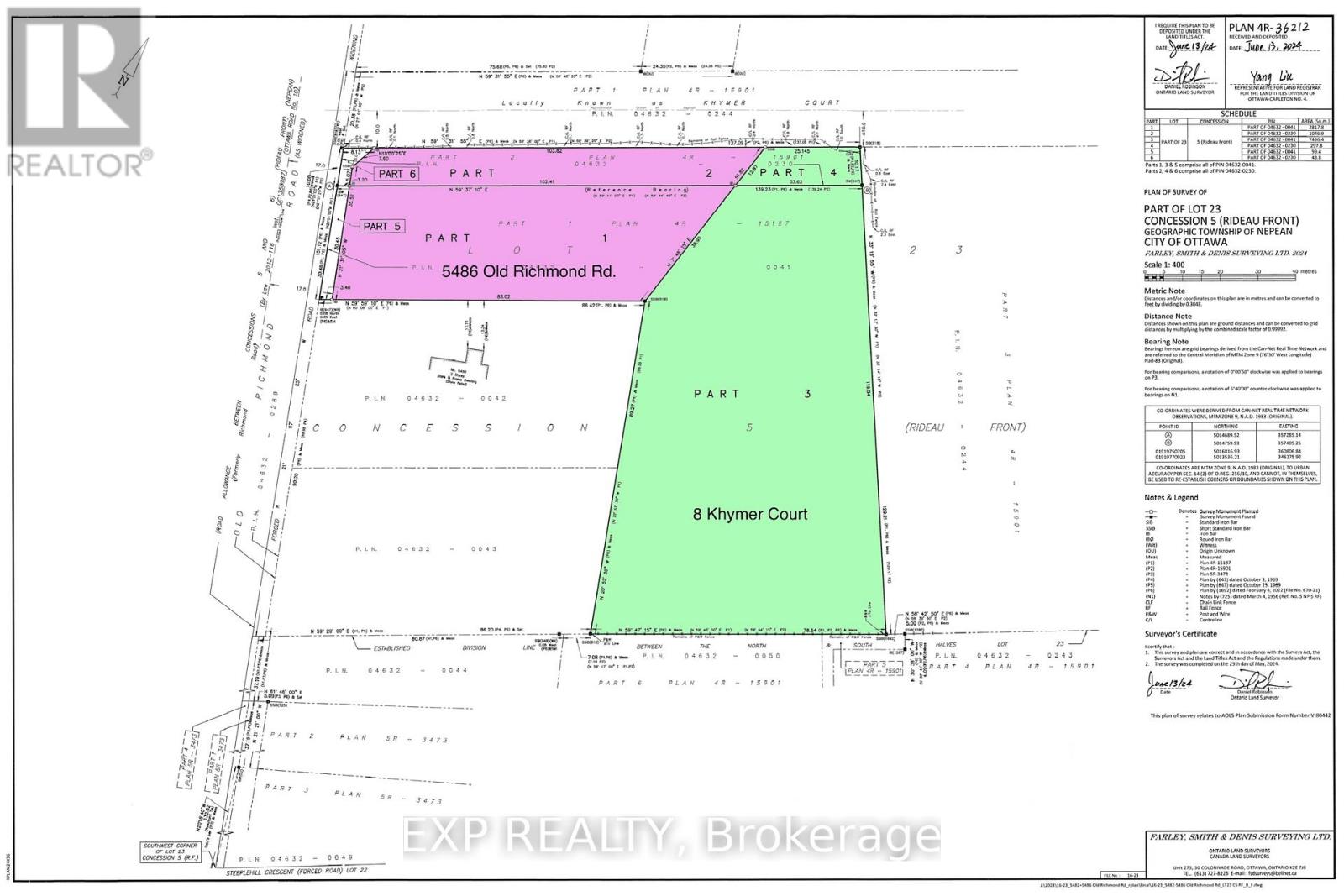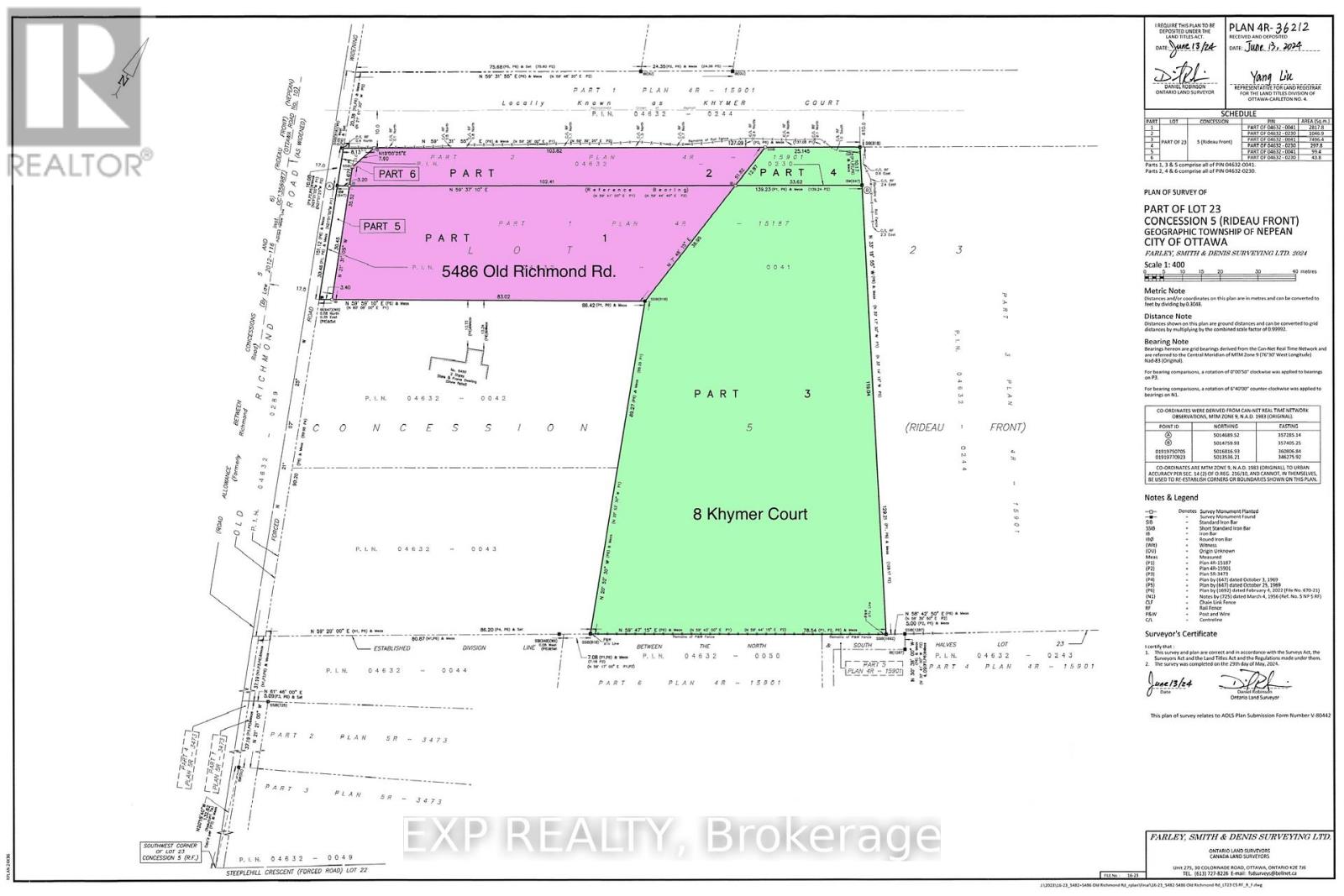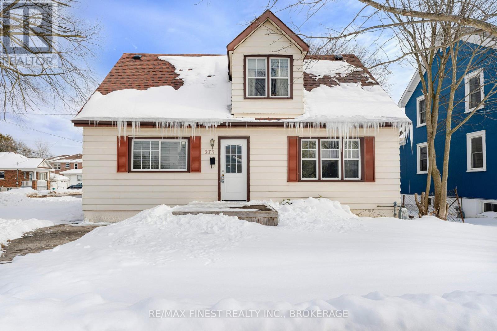139 Sawmill Private
Ottawa, Ontario
Open Concept 3-Bedroom Executive Townhome "The York" Model from Campanale Homes. With Gleaming Laminate Floors, Ceramic Tile, Large Living And Dining Area, Bright Kitchen, Gas Fireplace, spacious Master Bedroom With Walk-In Closet And 4 Pc Ensuite. Finished Basement Rec Room. Fully Fenced Private Backyard. Steps Away From Shopping, Bike Paths, Public Transit, Schools. Close To Canada Post and Carleton University. This property is located on a private road so their is a monthly road maintenance fee of $117/month. (id:28469)
Campanale Real Estate (1992) Ltd.
6222 Dunning Road S
Ottawa, Ontario
Welcome to 6222 Dunning Road, a rare 27.13-acre farm estate nestled in the scenic Vars countryside, just a short drive to Ottawa and Montreal. This exceptional property offers a seamless blend of lifestyle, infrastructure, and opportunity.The beautiful two-storey residence features an oversized two-car garage, dog kennel, large screened-in rear sunroom, above-ground pool, and a cedar-built gazebo, creating an ideal setting for both relaxation and entertaining. Inside, the home welcomes you with a large foyer, a spacious kitchen flowing into the sunroom, and generous living and dining areas. The main floor also offers two bedrooms and a large bathroom with laundry, providing flexible living options.Upstairs, retreat to an impressive primary bedroom suite featuring a very large bedroom, walk-in closet, and a spa-like ensuite bathroom. The finished basement includes a large family room, an additional bedroom, and a full bathroom with shower, perfect for guests or extended family.The equestrian facilities are equally impressive, featuring two full arenas, multiple machinery and hay barns, three tack rooms (one overlooking an arena), 22 paddocks, 28 box stalls, a 144' x 60' indoor riding arena with furnished viewing lounge overlooking it, a 180' X 80' arena with Soltek footing, and an oval 1/2 mile outdoor track.Please note: the equestrian business is not included. The sale includes the land, residence, and facilities only, offering buyers a blank canvas to create or expand their own equestrian operation.A truly unique opportunity where country living meets unlimited potential.Basement family room is Irregular shaped. This is a commercial property for HST purposes. Check out the VIDEO at https://we.tl/t-UxcgRlNGn1 (id:28469)
RE/MAX Boardwalk Realty
270 Berrigan Drive
Ottawa, Ontario
This 3-bedroom, 2.5-bath townhouse is the kind of home that simply works for everyday life. Set in a family-friendly neighbourhood close to schools, parks, transit, and shopping, everything you need is right within reach.The open-concept main floor is warm and welcoming, with space to relax, gather, and entertain. A well-designed kitchen offers plenty of cupboard space, while the main-floor powder room adds everyday convenience.Upstairs, the primary bedroom feels like a true retreat with its walk-in closet and private ensuite. Two additional bedrooms, a full bath, and laundry on the same level make this floor ideal for busy households.The finished lower level extends your living space with a cozy rec room featuring a gas fireplace-perfect for movie nights, a home office, or a play area-plus ample storage to keep things organized.Comfortable, functional, and well located-this is a home designed for real life! (id:28469)
Driven Realty Inc.
44 Tobermory Crescent
Ottawa, Ontario
OPEN HOUSE SUNDAY FEBRUARY 15 2-4 PM! This beautifully updated and spacious 3-bedroom, 3-bathroom executive townhouse is ready for you to move in and enjoy. Inviting foyer with powder room and access to garage. The main floor features hardwood flooring, a sun filled living room which features a gas fireplace for comfort & ambiance. Recently installed lovely white kitchen cabinetry, modern new light fixtures with eating area as well as a formal dining room . The entire home has been freshly painted throughout. The upper level includes: large primary bedroom with a 3-piece ensuite and a generous walk-in closet. The second and third bedrooms are both well-sized - ideal for family, guests, or a home office. Enjoy the fully finished basement - complete with a spacious family room, dedicated laundry area, bathroom rough-in and ample storage space. Additional updates include a newer furnace and central air conditioning, front interlock, new carpet on the stairs, newer vinyl flooring on upper level. Step outside to a fully fenced backyard perfect for children and pets featuring a deck for outdoor dining, a charming garden, and a newer storage shed. Don't miss this exceptional opportunity. close to park & schools. Quick possession available! (id:28469)
Exp Realty
523 Landswood Way
Ottawa, Ontario
Open House Sunday February 15, 2026 1-2:30pm. Wow!! Incredibly spacious & updated quality built Holitzner home offering Approx. 4700 sq. ft. of finished living space, on Huge premium lot with inground salt water pool & located on a quiet family street in sought after Deer Run! Features & updates too numerous to mention. Offers main floor den, no carpet in home, main floor laundry with sink, formal dining with vaulted ceiling, stunning gourmet kitchen with pantry, gas stove, large island with storage, quartz counters & plenty of cupboard space, breakfast area, main floor family room with stoned gas fireplace & built in shelving, open hardwood staircase to 2nd floor that has loft, 4 bedrooms all with access to gorgeous baths, primary bedroom retreat with spa like 5 piece ensuite & walk-in closet, finished basement includes big rec room, 2 additional bedrooms , full bath and storage, fenced backyard offers large Trex deck with aluminum railings(Approx. 2020), fruit trees and vegetable beds, gas hook up for BBQ, nicely landscaped- Enjoy a summer getaway in your own backyard, roof approx. 2021, central air approx.2024-2025, furnace (Lennox) 2026, central vac approx. 2019, garage door & opener approx. 2023, interlocking stone in front & back yards approx. 2020 & so much more!! Just Move in!!! (id:28469)
Right At Home Realty
404 - 158 A Mcarthur Avenue
Ottawa, Ontario
Sunlit Corner Unit in Chateau Vanier - A Bright, Inviting Home!This sun-drenched corner unit is a rare find in the heart of Chateau Vanier, offering an effortless blend of comfort, light, and livable space. Positioned to capture southern sunlight, the living room is framed by floor-to-ceiling windows that open onto a large balcony-perfect for quiet mornings, container gardens, or starlit evenings. Your ideal private outdoor oasis awaits!Inside, the updated kitchen features ample cabinetry and a seamless flow into the dining and living areas, ideal for both everyday living and entertaining. Soft wall-to-wall carpeting, freshly professionally cleaned, adds warmth throughout the main spaces. Both bedrooms are generously sized, awash in natural light, and offer practical closets. The updated bathroom combines elegant tiling with smart storage solutions for both style and function.Chateau Vanier amenities elevate everyday living: enjoy a year-round indoor pool, fitness room, sauna, party/meeting room, visitor parking, and secure underground parking. Step outside to discover the nearby Rideau River and scenic Poets Pathway, perfect for walking, jogging, or cycling. Daily errands are effortless with nearby grocery stores, cafés, parks, and transit just moments away. The University of Ottawa, downtown, the Rideau Sports Centre, and highways are all within easy reach.Don't miss this incredibly affordable opportunity to own a bright, corner unit with charm and convenience at every turn. Book your showing today! (id:28469)
Driven Realty Inc.
441 - 652 Princess Street
Kingston, Ontario
Move-In Ready Condo in Prime Kingston Location! Welcome to 652 Princess Street, Unit 441, in one of Kingston's most sought-after neighbourhoods. Thoughtfully designed living space, this condo offers the perfect blend of comfort, style, and convenience. Step inside to discover separate living room, providing ample space for relaxation. The modern upgrades throughout ensure a move-in-ready experience, saving you time and effort. This home boasts spacious bedroom with a closet plus an additional versatile living room. The low-maintenance fees make homeownership effortless, while the student-friendly neighbourhood ensures a welcoming and safe environment. Located just minutes from Queen's University, major highways, shopping centres, restaurants, parks, and top-rated schools, this condo offers the perfect balance of suburban tranquility and urban convenience. Enjoy the convenience of a beautifully updated washroom, featuring modern upgraded vanities and a fresh coat of paint, adding a touch of elegance and sophistication. These upgrades provide a stylish yet functional space. Do not miss this incredible opportunity schedule your private showing today! This Condo Unit Is Perfect For First Time Home Buyers Or Investors! The Water & Gas Utility Bill The Management Company Pays For, You Only Pay Hydro. (id:28469)
RE/MAX Finest Realty Inc.
211 - 120 Barrett Court
Kingston, Ontario
Welcome to 211-120 Barrett Court, located in the sought after Barriefield building, where comfort, convenience, and lifestyle come together seamlessly. Whether you're downsizing or seeking a smart investment opportunity, this freshly painted 1-bedroom, 1-bathroom unit offers excellent value. The open-concept living and dining area features patio doors that lead to a covered balcony-an ideal space for morning coffee or evening relaxation. Additional highlights include an exclusive parking space, in-suite laundry, a dedicated in-suite storage room, and a ductless heating and air conditioning unit to ensure year-round comfort. Residents of the Barriefield enjoy an impressive selection of amenities, including a guest suite, indoor and outdoor rooftop pools, sauna, exercise room, and hobby space. Secure entry and well-maintained common elements reflect the building's exceptional management and commitment to quality living. Ideally located just minutes from downtown Kingston, shopping, transit, parks, schools, and CFB Kingston, this unit offers the perfect balance of tranquility and accessibility. Discover the best of Kingston's East End living at 211-120 Barrett Court. Welcome home. Offers will be presented on February 23rd. (id:28469)
Gordon's Downsizing & Estate Services Ltd.
103 - 110 Bayshore Drive
Loyalist, Ontario
Act now - RARE waterfront luxury awaits! Seize your chance to own this spectacular, fully renovated, main-floor, end unit, south-facing, 2-bedroom condo, with over 1,200 sq ft just steps from the tranquil shores of Lake Ontario, where exclusive living meets breathtaking vistas and every day feels like a holiday. Opportunities like this don't last long, so make this lakeside dream yours before it's gone! Enjoy unmatched privacy, breathtaking views, and modern comfort in 1 of only 6 exclusive residences within this sought-after "BOUTIQUE" complex, on your expansive, covered 762 sq. ft. wrap-around porch, perfect for morning coffee, entertaining friends, or simply soaking in the amazing waterfront scenery. Experience this ultimate lakeside retreat, designed with style and comfort in mind. This condo features a bright open-concept kitchen with brand-new cabinetry, granite countertops, and stainless-steel appliances, seamlessly flowing into a separate dining area and a spacious great room, with floor-to-ceiling windows - offering an uninterrupted waterfront view. Additional highlights include a beautifully updated 4-piece bathroom, an ensuite laundry, new flooring throughout, and a new high-efficiency heat pump providing year-round heating and air conditioning. Don't miss your chance to make this lakeside haven your reality; schedule a tour today and fall in love with every detail. Whether you're searching for a permanent home or an unforgettable getaway, this condo promises an inviting blend of relaxation, elegance, and worry-free convenience right at the water's edge, just steps from Loyalist Cove Marina, a 5-acre waterfront park, and the amenities of the quaint Village of Bath, Ontario. (id:28469)
RE/MAX Finest Realty Inc.
4 Connell Place
Prescott, Ontario
4 Connell Place is truly one of Augusta Township's best-kept secrets. Tucked away in the highly sought-after "Riverview Heights" subdivision-just one minute west of Prescott --this inviting two-storey family home is set on a serene 1.08-acre lot, offering exceptional privacy, space, and a lifestyle connected to nature.Situated on a quiet cul-de-sac and perched on higher ground, the property overlooks Bradley's Creek and enjoys seasonal views of the majestic St. Lawrence River, creating a picturesque backdrop in every season. Built in 1970 and offering 2,301 sq. ft. of well-planned living space, this home welcomes you with warmth and timeless appeal. The expansive open-concept living room, anchored by a cozy wood stove, flows seamlessly into a spacious kitchen featuring an abundance of cabinetry-ideal for family living and entertaining alike. A formal dining room provides the perfect space to gather with family and friends for holidays and special occasions.The second level offers a generous primary bedroom retreat complete with a 3-piece ensuite featuring a walk-in shower and a standout bonus-a private deck overlooking the one-acre property with seasonal river views. Three additional bedrooms are all well sized with excellent closet space, making this level ideal for growing or multi-generational families. A well-appointed 4-piece main bathroom completes the upper floor.The unfinished lower level presents excellent potential for future development and includes a convenient walk-up with direct access to the double-car garage. Outside, the backyard is a true oasis-featuring a fenced in-ground pool, hot tub, and ample space for children to play, gardens to flourish, or outdoor dreams to take shape, including ice-skating on Bradley's Creek. (id:28469)
Royal LePage Proalliance Realty
160 Begonia Avenue
Ottawa, Ontario
Professionally rebuilt in 2018.This luxury residence is a testament to superior craftsmanship. TREX front porch & a Scarlet red front door welcome you. Main floor boasts high ceilings and large picture windows. The feature engineered glass staircase will impress your guests, w metal railings &thick glass landing & stairs. The living room, accentuated by a contemporary fireplace, offers a cozy retreat. The adjoining dining area seamlessly flows into the custom Artisan kitchen, complete with Cambria waterfall quartz counters and in-drawer lighting. The modern cabinetry w coffee station w bar flow to eat in kitchen, with floor to ceiling windows for optimal natural light. Potlights and flat ceilings, NO STIPPLE anywhere! Upstairs, discover gleaming hardwood throughout the 3 generous bedrooms and landing area. Primary ensuite w/radiant heated floors and main bath provide luxury with gorgeous modern finishes. The basement adds versatility with a den, fourth bedroom, and full laundry with 3 piece bath. All hardwood throughout main and upper levels is solid wood, there is no carpet anywhere. The entire basement has radiant heating throughout. Bonus cold storage room with racks included. Income is generated from the Solar panels, contract is transferrable. Backyard is low maintenance, with modern pavers, covered gas BBQUE hookup. Pad for hot tub at back, with all hookups included (no Hot Tub). Professional landscaping w automatic exterior lighting. Garaga California glass garage doors for extra WOW factor! The industrial shelving in the oversized garage is included. Full list of upgrades attached to highlight features of home. Furnace, Humidifier, HRV, A/C, 2019, Hot water tank 2021, Electrical panel 200 amp, Tesla EV charger in garage 200 amp , NEST control included. Walls double Roxul fire & soundproofed. Framing upgraded pressure-treated lumber. Walking distance to shops on Bank & the Ottawa Hospital. Net 0 home electricity. (id:28469)
RE/MAX Absolute Realty Inc.
2001 - 665 Bathgate Drive
Ottawa, Ontario
Set high above the city skyline, this beautifully updated two-bedroom residence offers bright, contemporary living with panoramic views stretching across Ottawa's treetops and skyline. With over 900 square feet of well-planned space, this unit features fresh paint and an abundance of natural light, providing a clean slate for your design. The welcoming entryway opens to a spacious living and dining area, where wide-plank hardwood flooring and crisp white walls create a refined, airy atmosphere. Expansive windows and sliding glass doors flood the space with light, leading to a private balcony that's perfect for morning coffee or evening relaxation while enjoying sweeping views from the 20th floor. The kitchen features white shaker cabinetry, dark countertops, a glass tile backsplash, and ample counter space, making meal preparation easy and efficient. The primary bedroom features large windows and a walk-in closet, while the second bedroom has a spacious closet with full-length mirrors. Both have easy access to the 4-piece bathroom, complete with a tiled shower-tub combination, a contemporary vanity, and an illuminated mirror. This home offers access to a full suite of amenities, including an indoor pool, sauna, party room, exercise facilities, and a shared laundry room. Conveniently positioned near the Montfort Hospital, St. Laurent Shopping Centre, La Cité Collegiale, and the NRC campus, this address provides easy access to the Blair LRT station and nearby recreation paths along Aviation Parkway. Whether you're downsizing or a professional looking to get into the real estate market, this apartment checks all the boxes! (id:28469)
Engel & Volkers Ottawa
224 Harthill Way
Ottawa, Ontario
Welcome to 224 Harthill way! A beautiful and elegant single family home nestled in the heart of Barrhaven. This home offering 2500 sq. ft above grade with 4 bedrm + 4 bath and a loft is situated in a quiet neighbourhood w/ many amenities close by. Walk into a bright & spacious foyer followed by an elegant formal living rm & an adjacent dining rm. The open concept main floor features hardwood floors in main floor, Vinyl flooring on the 2nd floor, ceramic tiles in the kitchen and lets in an abundance of natural light. Enjoy a gourmet kitchen SS appliances, quartz countertop and plenty of cabinets for storage. A large family room with a gas fireplace overlooks the backyard. The 2nd floor includes a large master bedroom w/ an en-suite bath and a large walk-in closet. 3 other large sized bedrooms, the main bathroom and a specious loft complete the 2nd floor. Fully finished basement includes a large rec. room and a full bathroom. The fully fenced backyard has a floating deck. Call Now for Viewing! (id:28469)
Power Marketing Real Estate Inc.
411 - 270 Brittany Drive
Ottawa, Ontario
PREPARE TO FALL IN LOVE with easy, effortless living in the heart of the Brittany Park community! This SUN-FILLED 1 bedroom condo offers a well-planned layout that feels both spacious and comfortable, with LARGE WINDOWS that bring in beautiful natural light throughout the day.The living and dining areas flow together seamlessly, creating a bright and open space that works perfectly for quiet evenings or hosting friends. This CARPET-FREE home is as practical as it is inviting. Set in a quiet, pet-friendly building, this condo is an excellent option for first-time buyers, downsizers, or investors looking for a solid opportunity in a prime location. In-unit laundry, ample storage, and BUDGET-FRIENDLY CONDO FEES make everyday living simple and stress-free. PARKING IS AVAILABLE through condo management for only $50 per month! What truly sets this home apart is the lifestyle Brittany Park offers. Enjoy access to indoor and outdoor pools, a fitness centre, tennis court, party room, scenic walking paths, and beautifully landscaped grounds that create a peaceful, resort-like atmosphere. All of this, while being just moments from St. Laurent shopping, dining, transit, parks, and daily conveniences.This is your chance to enjoy city living with a calm, community feel in a location that truly has it all! (id:28469)
Royal LePage Team Realty
216 Bay Street
Ottawa, Ontario
This property presents an opportunity for buyers looking to renovate, redevelop or invest in a property in a prime downtown location with long-term potential. Located in Centretown, one of Ottawa's most central and walkable neighbourhoods, this 3 bedroom end unit offers an exceptional urban opportunity just minutes from everyday conveniences. You are close to a wide variety of restaurants, cafés, shops, grocery stores, cultural venues and green spaces, with easy connections to transit including nearby LRT stations that link you quickly across the city. Centretown's mix of residential charm and downtown energy means you can stroll to parks, entertainment, and services without needing a car, while frequent transit makes commuting simple. The interior condition of the home is unknown and neither the seller nor the listing agent has ever been inside the property. It is being sold as is, where is, with no representations or warranties of any kind. (id:28469)
Paul Rushforth Real Estate Inc.
864 Clarity Avenue
Ottawa, Ontario
Start the New Life in style to live in this elegant townhome. A modern, 3 bedroom townhouse right in the heart of Barrhaven. Minto Monterey Townhome with 1873 sq.f. of living space including the finished basement! The special features of this home include 9 foot ceilings on the main level. Open concept Kitchen and Living room and an eating area. Kitchen has a huge Peninsula island and SS appliances. Neutral decor complements hardwood floors thru living/dining & hallway. Stainless kitchen appliances. Three large bedrooms on the second level. The master bedroom boasts a walk-in closet and a lovely private en-suite, Two additional bedrooms, another bathroom and a walk-in laundary room upstairs with stylish finishes. Finished basement for recreation/family room area. Steps away from the convenient upstairs laundry facilities. Walking distance to the Marketplace shopping center. Close to schools, transit, and several dining options. (id:28469)
Home Run Realty Inc.
601 - 399 Winston Avenue
Ottawa, Ontario
Experience refined urban living at Unit 601, 399 Winston Avenue. Perfectly situated just steps from premier shopping, popular restaurants, public transit, LRT stations, and the scenic Ottawa River, this exceptional location offers the best of city convenience with a neighbourhood feel. Unit 601 showcases a modern open-concept design with high-end finishes throughout, including quartz countertops, stainless steel appliances, and in-suite laundry. Bright and airy living spaces are complemented by luxury vinyl flooring, nine-foot ceilings, and stylish contemporary details. Step out onto your private balcony to enjoy open views, while the spacious bedroom features a large window and a walk-in closet for added comfort and storage. Residents of 399 Winston Avenue benefit from impressive building amenities, including a rooftop terrace with panoramic city views, a secure parcel room, and a keyless smart entry system for added security and ease. Parking is available off-site for a first come first serve basis at 361 Churchill Avenue for $130 per month (limited availability, first come, first serve). Utilities are paid by the tenant, and complimentary internet is included for one year. Some photos are virtually staged. Please reach out to Listing agent for Promotions. (id:28469)
Sutton Group - Ottawa Realty
27 Sandcliffe Terrace
Ottawa, Ontario
Maintenance Free Living! Condo fees include snow removal and lawn care! Welcome to this beautifully updated end-unit condo townhouse in the highly sought-after Centrepointe neighbourhood. Surrounded by mature trees, this bright and private home offers a peaceful setting with added natural light-an ideal retreat at the end of the day. The spacious layout features four bedrooms, including three on the upper level and a full bedroom on the main floor, perfect for guests, a home office, or multigenerational living. The oversized primary bedroom offers a comfortable retreat with plenty of space to unwind. Hardwood flooring flows throughout, creating warmth and continuity, while the updated kitchen offers a functional layout with a convenient breakfast bar-ideal for casual meals, homework, or morning coffee. Renovated upstairs bathrooms add modern comfort and style, enhancing the home's turnkey appeal. Enjoy cozy evenings by the electric fireplace in the living room or the wood-burning fireplace in the basement, offering warmth and versatility year-round. Thoughtfully updated and beautifully maintained, this calm and welcoming home allows you to simply unpack and enjoy. Ideally located just steps from Centrepointe Park, the library, transit, and close to shopping, schools, and recreation. Be sure to watch the video attached to this listing! (id:28469)
Royal LePage Team Realty
830 Acadian Gardens
Ottawa, Ontario
Welcome to this beautifully maintained 4-bedroom, 4-bathroom detached home in the highly sought-after Convent Glen neighborhood. Set on a premium lot with a deep, fully fenced south-facing backyard, this property is an entertainer's dream, featuring a heated inground salt water pool-perfect for summer enjoyment. An open concept living/dining room welcomes you to this spacious home. The main level showcases a redesigned chef's kitchen by Louis L'Artisan, complete with quality craftsmanship, ample cabinetry, and a pantry, seamlessly connecting to generous living and dining spaces ideal for both everyday living and hosting. Bright eating area with patio door to access the backyard. Main floor family room with wood-burning fireplace. Upstairs, the spacious primary retreat offers a private escape with a 4-piece ensuite featuring heated floors. Three additional well-sized bedrooms and a full family bath complete this level. The fully finished basement adds exceptional versatility, offering a large recreation area and a full bathroom, ideal for guests, a home gym, or extended living space. Located just a short walk to multiple parks, schools, and the Ottawa River, residents will love easy access to the scenic NCC pathway for walking, biking, and year-round outdoor activities. This is a rare opportunity to own a move-in-ready home in one of Ottawa's most established and family-friendly communities. Come see it for yourself! (id:28469)
Royal LePage Integrity Realty
1078 St Emmanuel Terrace
Ottawa, Ontario
Exceptional four-bedroom home, attached only by the garage, ideally located in the desirable Convent Glen area. Nestled on a beautiful, private oversized lot, this property offers outstanding outdoor space and privacy. The main level features oak hardwood floors, enhanced trim, and elegant crown molding throughout. The bright living room includes a charming bay window and a wood-burning fireplace, flowing into a sunlit dining room. Upstairs offers four spacious bedrooms, while the finished lower level features newly installed vinyl flooring. Roof (2015), furnace (2013), A/C (2025), and dishwasher (2024). Fireplace is not certified. Situated on a quiet dead-end street - perfect for families with kids - just steps to three parks (including an off-leash park), playgrounds, river, bus stop, excellent schools, and only a 15-minute walk to the future LRT station. It has several ways to commute to DT Ottawa. Move in and set in a fantastic neighborhood. (id:28469)
Tru Realty
106 Broadway Street W
Merrickville-Wolford, Ontario
Established turnkey fast food business includes large town lot. Located in high-traffic and tourist area of historical Merrickville that's known for its local artisans and picturesque Rideau Canal Locks. Attractive and welcoming take-out building was all renovated in 2006 from top to bottom in 2006. Then in 2022, $80,000 updates completed in kitchen. Steady stream of customers pass by the busy corner, that is one block from the Rideau River. You have plenty of on-site parking plus large deck for outdoor dining sets and lawn for picnic tables. Significant customer base with loyal local patrons and visitors who are always happy to enjoy the savory delights. Business has growth potential plus lucrative and rewarding investment for the entrepreneur who shares the same love for quality food and excellent customer service. High-quality equipment ensures smooth operations to offer efficient customer service. Everything set up for you and ready to go. Whether you're an experienced restaurateur looking to expand locations or a foodie looking for a fresh new venture, this is the perfect place to step into a thriving business. Municipal water service. Septic system. Electric service is 200 amp. High speed internet available and excellent cell service. (id:28469)
Coldwell Banker First Ottawa Realty
8 Khymer Court N
Ottawa, Ontario
ATTENTION DEVELOPERS AND CUSTOM HOME BUILDERS! Presenting an exceptional 1.9 acres of V1J land, offering a variety of development possibilities. This is the perfect site to build your dream home, or perhaps even a custom home with a coach house for multi-generational living or additional rental income. The flat lot is surrounded by mature trees, providing both privacy and natural beauty. Located in an exceptional area, it offers immediate proximity to the protected Rideau Trail, as well as all modern amenities. Enjoy the convenience of being just moments away from access to Highway 417. Gas connection is available at the street, and high-speed internet is ready to connect. Don't miss this unique opportunity to create the home you've always envisioned in an unbeatable location! VTB would be considered for qualified buyers. (id:28469)
Exp Realty
5486 Old Richmond Rd. Road W
Ottawa, Ontario
ATTENTION DEVELOPERS AND CUSTOM HOME BUILDERS! Presenting an exceptional 1 acre of Village 1J land, offering a variety of development possibilities. This is the perfect site to build your dream home, or perhaps even a custom home with a coach house for multi-generational living or additional rental income. The flat lot is surrounded by mature trees, providing both privacy and natural beauty. Located in an exceptional area, it offers immediate proximity to the protected Rideau Trail, as well as all modern amenities. Enjoy the convenience of being just moments away from access to Highway 417. Gas connection is available at the street, and high-speed internet is ready to connect. Don't miss this unique opportunity to create the home you've always envisioned in an unbeatable location! VTB would be considered for qualified buyers. (id:28469)
Exp Realty
273 College Street
Kingston, Ontario
Welcome to 273 College Street, a move-in-ready home in one of Kingston's most convenient and high-demand locations, close to Queen's University main and west campuses, St. Lawrence College, Kingston Hospital, public transit, and shopping. This well-maintained property offers a flexible layout with **5 bedrooms plus a den** (currently used as a 6th bedroom) and **two 3-piece bathrooms**, one on each floor-ideal for student parents, first-time buyers, working professionals, or investors. The functional design supports shared living or multi-tenant use, with laundry and ample storage in the basement. Recent updates include the roof, furnace, basement waterproofing, main-floor laminate flooring, and new Stainless Steel Appliances(Dishwasher/Dryer/Refrigerator), helping minimize future maintenance. An **extra-long driveway with parking for up to 4 cars** is a rare find in this central area. Easily rented, available furnished if required, a great starter home for first-time home buyers or investors! Book your showing today! (id:28469)
RE/MAX Finest Realty Inc.

