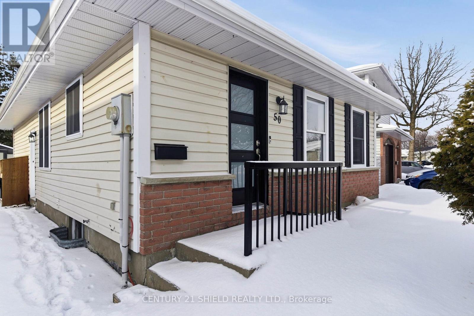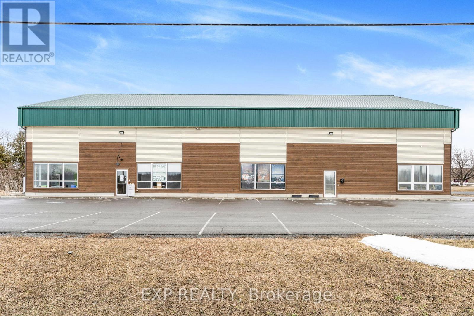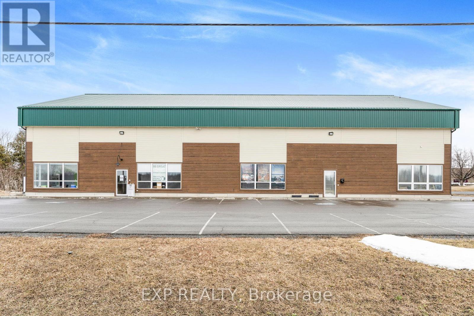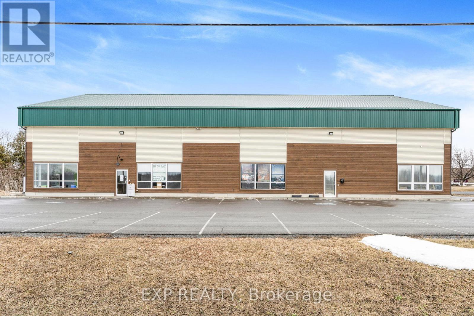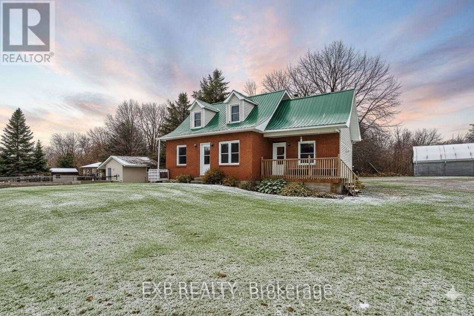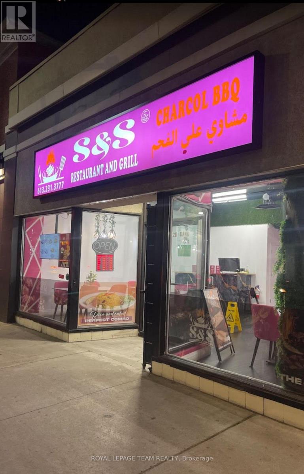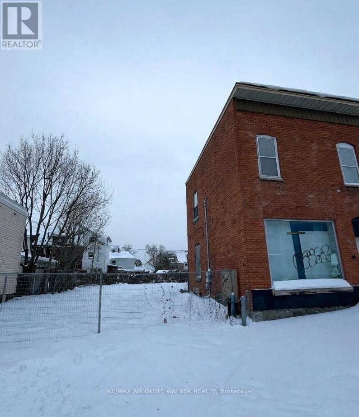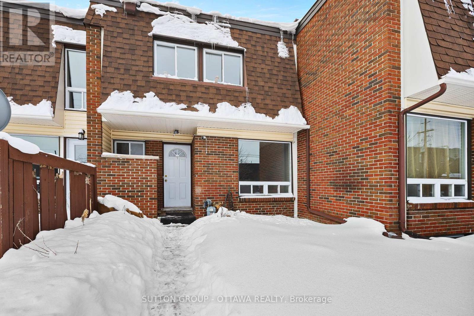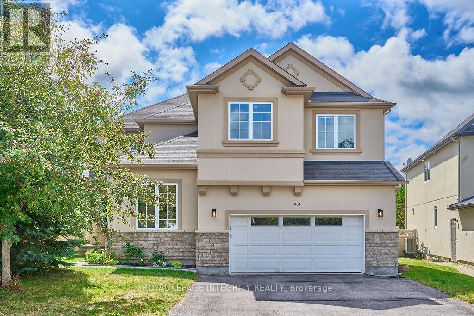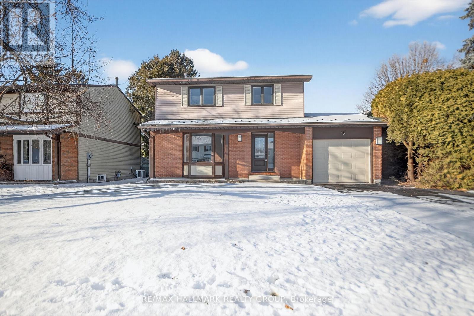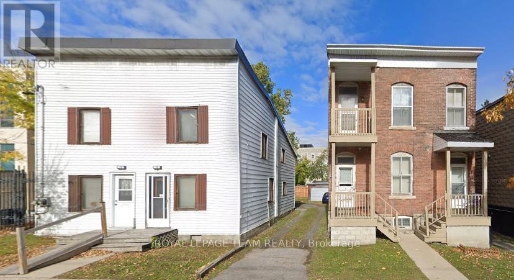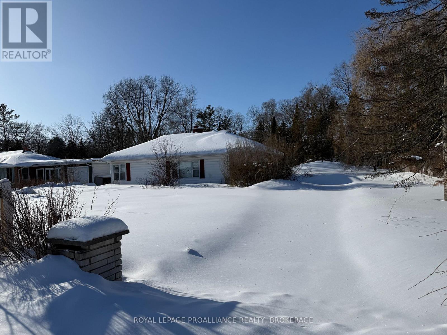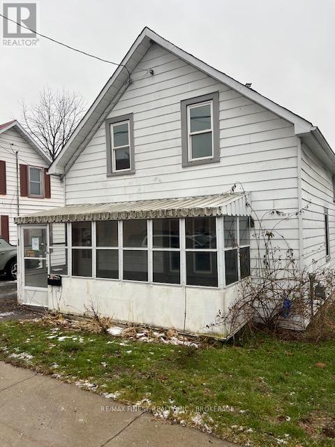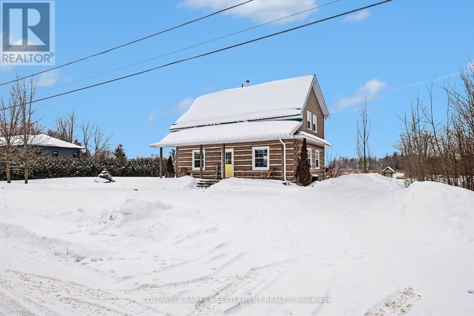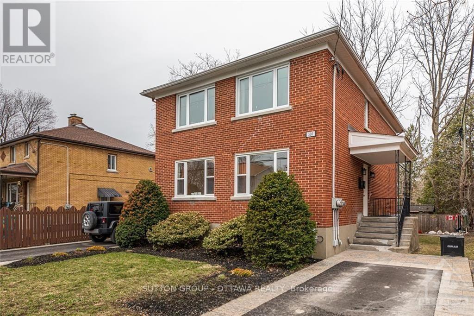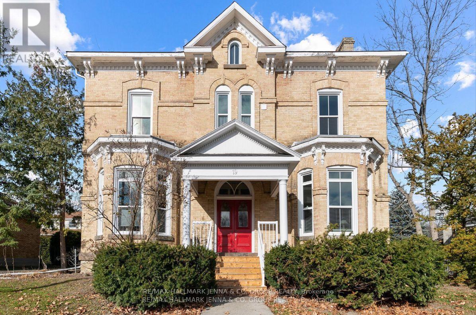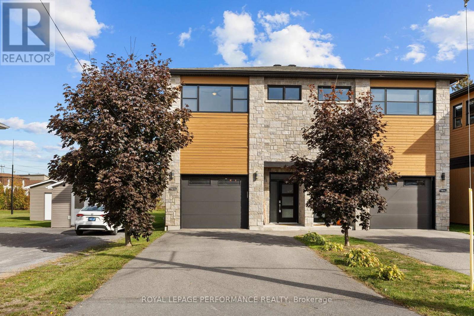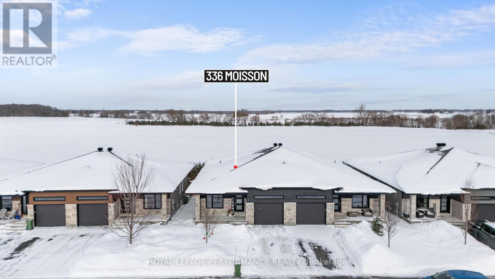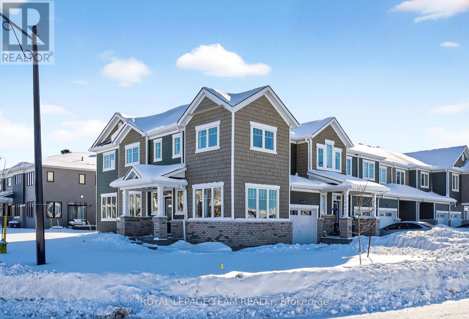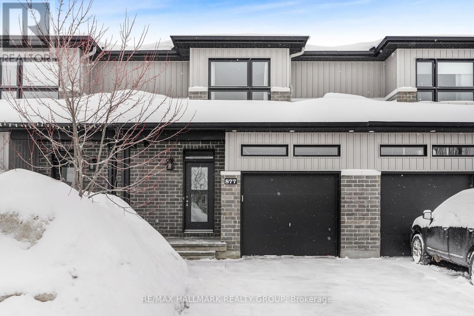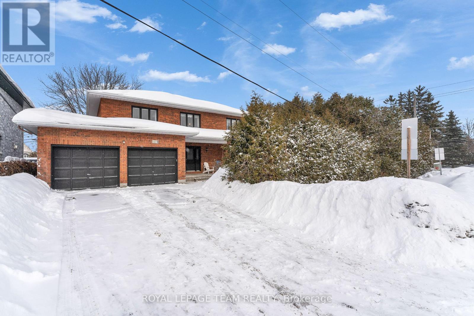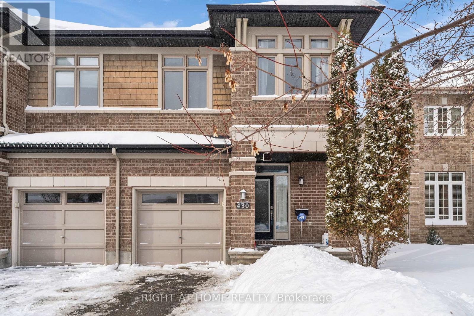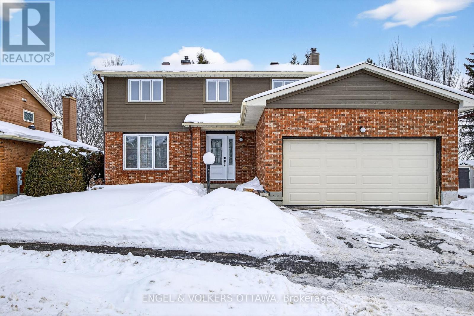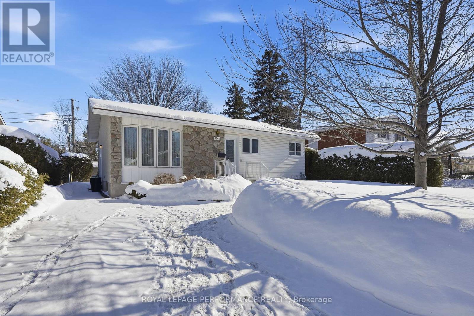50 Wellington Street E
Cornwall, Ontario
Move in ready 3 bedroom bungalow in a fantastic subdivision. Fridge, stove, washer, dryer, dishwasher and microwave (all 2021) remain with the home. Recent updates in 2021 include all main floor windows and doors, all flooring top to bottom, new shingles, new kitchen, new basement bath and updated main floor bath, new inside water lines, new light fixtures, new deck 2022, and hot water tank 2020. The furnace is 2016 and central air 2017. 48 hour irrevocable on all offers. ** This is a linked property.** (id:28469)
Century 21 Shield Realty Ltd.
299 Industrial Boulevard
North Glengarry, Ontario
9,120 SQFT Income or Owner-User Opportunity This well-maintained newly built industrial building presents a rare opportunity for investors or owner-operators seeking a versatile and income-generating asset in the heart of Alexandria's industrial district. Offering a total of 9,120 square feet, the property is currently configured into two separate functional units, allowing for multi-tenant use or the ability to occupy one side while leasing the other. Each unit includes dedicated office space and a loft area, providing additional storage or workspace options. The building boasts an impressive 27-foot ceiling height in the warehouse space, ideal for accommodating industrial racking, machinery, or specialized equipment. Two 14.5-foot overhead garage doors allow for efficient loading, unloading, and easy access for large commercial vehicles. Strategically located in a well-established industrial corridor, this property provides excellent connectivity to regional transportation routes, making it a desirable location for logistics, warehousing, light manufacturing, or service-based businesses. The flexibility of the layout, combined with the buildings structural integrity and clear span interior, makes it suitable for a wide range of commercial applications. Whether you're an investor looking for strong rental potential or a business owner in need of a professional, scalable space, 299 Industrial Blvd offers both functionality and long-term value in a growing economic area. (id:28469)
Exp Realty
299 Industrial Boulevard
North Glengarry, Ontario
4560 SQFT This well-maintained newly built industrial building presents a rare opportunity for anyone seeking a versatile space in the heart of Alexandria's industrial district. Offering a total of 4650 square feet, the property is currently configured into two main areas, allowing for the ability to have both warehouse and office space. The building boasts an impressive 27-foot ceiling height at the peak and 20-foot on edges in the warehouse space, ideal for accommodating industrial racking, machinery, or specialized equipment. One 14.5-foot overhead garage door allows for efficient loading, unloading, and easy access for large commercial vehicles. Strategically located in a well-established industrial corridor, this property provides excellent connectivity to regional transportation routes, making it a desirable location for logistics, warehousing, light manufacturing, or service-based businesses. The flexibility of the layout, combined with the buildings structural integrity and clear span interior, makes it suitable for a wide range of commercial applications. If your a business owner in need of a professional, scalable space, 299 Industrial Blvd offers both functionality and long-term value in a growing economic area. (id:28469)
Exp Realty
301 Industrial Boulevard
North Glengarry, Ontario
4560 SQFT This well-maintained newly built industrial building presents a rare opportunity for anyone seeking a versatile space in the heart of Alexandria's industrial district. Offering a total of 4650 square feet, the property is currently configured into two main areas, allowing for the ability to have both warehouse and office space. The building boasts an impressive 27-foot ceiling height at the peak and 20-foot on edges in the warehouse space, ideal for accommodating industrial racking, machinery, or specialized equipment. One 14.5-foot overhead garage door allows for efficient loading, unloading, and easy access for large commercial vehicles. Strategically located in a well-established industrial corridor, this property provides excellent connectivity to regional transportation routes, making it a desirable location for logistics, warehousing, light manufacturing, or service-based businesses. The flexibility of the layout, combined with the buildings structural integrity and clear span interior, makes it suitable for a wide range of commercial applications. If your a business owner in need of a professional, scalable space, 299 Industrial Blvd offers both functionality and long-term value in a growing economic area. (id:28469)
Exp Realty
7800 34 Highway
Champlain, Ontario
. Welcome to a property where nature, privacy, and lifestyle come together on nearly 5 acres of beautifully maintained land. Surrounded by mature trees and landscaped gardens, this is the kind of setting that invites you to slow down and enjoy every season. A winding path circles the home perfect for peaceful walks or cruising the grounds with a cart. Cool off in the inground pool, heated with solar panels and perfectly positioned for sun-filled summer days. Tinker, create, or store with ease thanks to the detached garage/workshop, three versatile sheds, and a small barn ideal for hobby farming or weekend projects. All around, vibrant gardens and greenery provide colour, life, and a sense of calm.Inside, the two-storey home features a classic brick façade and durable tin roof, offering both comfort and charm. There are three bedrooms, including one on the main level for added convenience, with walk-in closets. The heart of the home is the country-style kitchen, complete with a Sweetheart wood stove that adds a cozy, rustic touch. The unfinished basement gives you a blank canvas to expand the living space however you wish.Whether you're gardening, entertaining, or simply soaking in the quiet of country life, 7800 Highway 34 is a place where outdoor living takes centre stage and the possibilities are endless. (id:28469)
Exp Realty
228 Bank Street
Ottawa, Ontario
Located in the heart of Centretown - This recently fit-up and fully renovated restaurant is available. Offered for sublease! Continue the same concept / business OR bring your own idea and take advantage of this well located location.... If wanting to operate a restaurant you can take advantageof the existing infrastructure and hit the ground running! This 60 seat restaurant is fully fit-up with 2 x hood-fans (including one that is equipped for cooking with charcoal), fryers, grills, smoker, stoves, refrigerators, TVs, accessible bathrooms, and much more!.. No messing around with designers and contractors to complete a full fit-up! Located close to the heart of Ottawa's business district, close to numerous government and office buildings as well as Ottawa's nightlife, and easily accessible from all areas in the city, this is in a perfect location to serve both repeat and new customers! Quick closing possible!.. Assume the existing Lease with attractive Lease rates.... 2576 square feet PLUS full basement space. Contact today for more information. EQUIPMENT / ASSETS to be purchased - contact for more information on this opportunity and for lease rates (Price is NOT $1.00). (id:28469)
Royal LePage Team Realty
360 Booth Street
Ottawa, Ontario
Welcome to an exceptional GM2-zoned development opportunity on Booth Street in the heart of Centretown West, perfectly positioned at the crossroads of Chinatown and Little Italy. This prime lot offers approximately 5,530 sq. ft. of land and features a decommissioned two-storey commercial building situated to one side of the property, creating an estimated 25' x 100' parcel of vacant land ideal for future development or the potential for a full site redevelopment . With zoning that allows for a broad range of residential and commercial uses, this property presents outstanding redevelopment potential. Enjoy unbeatable proximity to transit, LRT, vibrant shops and restaurants, and convenient highway access. (id:28469)
RE/MAX Absolute Walker Realty
68 - 2939 Fairlea Crescent
Ottawa, Ontario
Welcome to 2939 Fairlea Crescent, Unit #68, a fully renovated two-storey townhouse available for lease in the highly desirable Hunt Club-South Keys neighbourhood. This bright and functional home offers an excellent layout, ideal for professionals, couples, or small families seeking comfort and convenience. The main level features generous living and dining areas with large windows that fill the space with natural light, creating a warm and welcoming atmosphere. The kitchen is practical and well laid out, offering ample cabinetry and workspace for everyday living. Upstairs, you'll find well-proportioned bedrooms and a full bathroom, providing comfortable private spaces for rest or a home office setup. The finished lower level adds valuable additional living space, perfect for a family room, workspace, or recreational area. Additional highlights include forced-air heating, ample storage, and an included parking space. A private outdoor area offers a peaceful place to unwind. Conveniently located within walking distance to shopping, grocery stores, schools, parks, and public transit, this home delivers exceptional accessibility while maintaining a quiet residential feel. Available for immediate occupancy. A fantastic opportunity to lease a spacious and well-located townhome in one of Ottawa's most convenient communities. (id:28469)
Sutton Group - Ottawa Realty
904 Nettleship Court
Ottawa, Ontario
Nestled on the prestigious Kanata Estate! This Cardel custom-built luxury beauty sits on an exclusive private street, boasts about 4000 sqft living space with 4+1 spacious bdrms & 4 baths, with expensive EIFS exterior (Exterior Insulation & Finish System), all wrapped up in an irresistible package. Step in and be greeted by the rich solid hardwood flooring that flows seamlessly throughout the main and second levels. The grand hardwood staircase is a statement piece, the living room is an absolute showstopper with its soaring cathedral ceiling and massive two-story south facing windows that flood the space with splendid natural light, cozy up by a tall gas fireplace. The modern kitchen features SS appliances, luxury granite counters and a huge island that adds a touch of elegance. The butler's pantry is perfect for storing gourmet goodies. Other features: the main floor office/den, over-sized garage with extra storage space, a large mudroom off the garage with walk in closet; it is also equipped with smart wiring home automation and an audio system. The primary suite is truly a retreat, boasting two walk-in closets, the ensuite complete with dual vanities and brand new quartz contertops, a custom glass shower, and a deep soaking tub.The other 3 bedrooms share a large updated main bath. The fully finished lower level is an entertainer's dream, featuring high-end laminate flooring, a large full bathroom, a charming bedroom with stylish barn doors, a spacious recreation room ideal for family fun, and even a dedicated gym or hobby room. The location is unbeatable! Walk your kids to the highly-rated St. Gabriel Elementary and All Saints HS, within a top-tier school district!!! Shopping, recreation, and even high-tech employment opportunities are all conveniently close by. Just steps away from the serene walking trails Beaver Pond. Get ready to enjoy this perfect blend of luxury, convenience and tranquility in Kanata Lakes. (id:28469)
Royal LePage Integrity Realty
15 Scharf Lane
Ottawa, Ontario
Welcome to this updated 3-bedroom, 2.5-bath detached home, situated on a quiet street in a sought-after, family-friendly neighborhood. Set on a generous 57-foot lot with a fully private yard, this property showcases a complete 2025 renovation including a brand-new kitchen, updated bathrooms, new flooring, a finished basement, fresh paint, modern appliances, an upgraded deck, and contemporary fixtures throughout. Additional highlights include a long-lasting metal roof, updated windows (excluding bay window), and a convenient garage with inside entry. The bright and spacious main living area offers an inviting atmosphere ideal for everyday family living and entertaining. The sleek, modern kitchen overlooks the private backyard, making meal prep and hosting a pleasure. Upstairs, the primary bedroom features serene views of the yard along with a private en-suite bath. Two additional bedrooms and a full bathroom complete the second level. The new fully finished basement offers versatile extra living space - perfect for a family room, home office, gym, or play area. Enjoy the tranquility and privacy of your outdoor space while being just minutes from top-rated schools, public transit, shopping, and recreation. This move-in ready home combines modern upgrades with a prime location in a well-established neighborhood. Don't miss this exceptional opportunity - book your private viewing today. (id:28469)
RE/MAX Hallmark Realty Group
23 St Andrew Street
Ottawa, Ontario
This 66x100 foot lot has loads of potential in a desirable area. The property is 17, 19, 21 & 23 St. Andrew. (id:28469)
Royal LePage Team Realty
4283 Bath Road
Kingston, Ontario
Excellent opportunity awaits on this well situated lot across from Lake Ontario! Located close to many West end amenities in a prime location. (id:28469)
Royal LePage Proalliance Realty
24 Mill Street W
Greater Napanee, Ontario
3 Bedroom, 1 1/2 Storey On 24 Mill Street In downtown Napanee. Main floor has Living Room, Dining Room And Oversized Kitchen. Property Has Potential For A Contractor to Renovate Or As A Single Family Dwelling At A Very attractive price point. (id:28469)
RE/MAX Finest Realty Inc.
317 Coutts Bay Road
Drummond/north Elmsley, Ontario
Experience waterfront living on Big Rideau Lake. This detached log home offers a rare blend of rustic elegance and turnkey comfort, providing the perfect retreat for those seeking relaxation, character, and unforgettable lakefront serenity. Featuring 3 bedrooms and 2 bathrooms, the home is offered fully furnished and thoughtfully equipped with everything needed to embrace the lake lifestyle - from outdoor entertaining furniture and BBQs to kayaks ready for your next adventure on the water. Inside, the main floor is both warm & welcoming, with a bright eat-in kitchen, convenient main floor laundry + 2 piece bathroom, an open living room anchored by a magnificent stone fireplace - a true statement piece & gathering area. Patio doors lead seamlessly to a beautiful stone patio, ideal for grilling dinner, or peaceful mornings overlooking the lake. Don't miss the pergola offering shade & an outdoor dining space. The second level has an additional sitting area or den at the top of the stairs - a perfect space for quiet relaxation & reading plus 3 lovely bedrooms (two of them have amazing views down the lake). Enjoy the ease of year-round access on a paved municipal road, complete garbage & recycling pick-up right at the door - a rare convenience! Perfectly situated just 12 minutes to the charm of Heritage Perth, with a boat launch just down the road and the Rideau Ferry Store and restaurant only a short drive - or scenic boat ride - away. Whether you're cruising the lake from your dock or paddling along the shoreline, this is a wonderful setting to truly enjoy the best of life on Big Rideau Lake. (id:28469)
Coldwell Banker Settlement Realty
391 Greenwood Avenue
Ottawa, Ontario
Westboro in your portfolio! Outstanding all brick purpose built triplex desirably situated on a 49.02' x 66.0' lot. Spacious units. 2 x two-bedroom units and 1 x one-bedroom. Two driveways, plenty of parking. Separate hydro meters. All units have A/C. Recently refreshed units with third unit added to basement in 2024. Upside: coach house can be added to the backyard. Existing income is excellent. This is a generational asset in a premium location. (id:28469)
Sutton Group - Ottawa Realty
4 - 19 Isabella Street
Perth, Ontario
This charming 1 bedroom 1 bathroom unit is situated in a quiet and well-maintained heritage building in the heart of Perth. It features stunning large windows that fill the space with natural light, hardwood floors throughout, and a walk-in closet, along with a renovated kitchen and bathroom. You'll also enjoy a private balcony with beautiful views. The rent is $1850, plus heat and hydro. Additional amenities include in-building laundry and optional parking for $50 per month. (id:28469)
RE/MAX Hallmark Jenna & Co. Group Realty
B - 758 St Joseph Street
Casselman, Ontario
Welcome to 758-B St Joseph Street in Casselman - a truly one-of-a-kind semi-detached showcasing exceptional architecture and thoughtful design throughout. From the moment you arrive, wide ceramic stairs lead you to the impressive second level where soaring 10-foot ceilings and a striking brick feature wall set the tone. The expansive open-concept layout seamlessly blends the kitchen, dining, and living areas, enhanced by oversized windows that flood the space with natural light. Massive patio doors extend your living space outdoors to an oversized covered balcony complete with a natural gas BBQ hookup - the perfect setting for entertaining or relaxing in comfort. The chef-inspired kitchen offers abundant cabinetry, quartz countertops, a generous island ideal for gathering, and a spacious walk-in pantry that conveniently incorporates the laundry area. This level also features 2 spacious bedrooms, 1 luxurious bathroom, and ample linen storage. The primary suite is a private retreat, flooded with natural light. The bathroom is spa-like, featuring a luxurious walk-in shower and elegant freestanding soaker tub - designed for ultimate relaxation. On the main level, you'll find a fully heated garage built for versatility, featuring water-resistant interior finishes, 2 floor drains, a full 3-piece bathroom, wet bar, substantial storage space, and 2 garage doors (front and rear access) - offering endless possibilities for hobbyists, entertaining, or additional workspace. A rare opportunity to own a distinctive, design-forward property in the heart of Casselman. Book your showing today! (id:28469)
Royal LePage Performance Realty
336 Moisson Street
Russell, Ontario
Welcome to 336 Moisson Street in Embrun - a rare offering in one of Embrun's most desirable neighbourhoods. This highly sought-after semi-detached bungalow delivers the perfect combination of privacy, space, and lifestyle, with 1,378 sq ft above grade + fully finished basement, and no rear neighbours, backing onto open fields. The thoughtfully designed main floor features 2 spacious bedrooms, 2 full bathrooms, and a functional mudroom with convenient inside access to the garage. The bright, open-concept layout seamlessly blends the living, dining, and kitchen areas, highlighted by elegant finishes, and an abundance of natural light throughout. The kitchen offers direct access to a partially covered, oversized deck - an ideal space for entertaining or relaxing while taking in the tranquil countryside backdrop. The fully finished basement significantly expands the living space, offering 2 additional bedrooms, 1 full bathroom, a generous recreation room, and a mechanical/storage area with ample room. Located in a quiet, family-friendly setting alongside Embrun's popular bike path and just minutes from parks, schools, and everyday amenities, this home offers the perfect balance of convenience and serenity. A move-in-ready opportunity with no rear neighbours in a premium location - book your private showing today! (id:28469)
Royal LePage Performance Realty
642 Bronze Copper Crescent
Ottawa, Ontario
Located in the fabulous town of Richmond on a quiet street, and large corner lot, this 3 bedroom, 4 bath end unit townhome offers just shy of 2200 sq ft of living space, and is just a year old and truly shows beautifully! The spacious main floor features an open, well designed layout with an abundance of windows that flood the home with natural light. From the moment you step through the front door, you're welcomed by a bright, airy atmosphere that truly sets the tone for this exceptional home.The stunning kitchen showcases a crisp white backsplash, stainless steel appliances, and an oversized quartz island - perfect for everyday living and entertaining. Also located on the main floor is a 2pc powder room, just off the kitchen.The main floor den is a perfect work from home space. The 2nd level offers 3 bright and spacious bedrooms. The primary bedroom features a luxurious 4 piece ensuite and generous closet space, while two additional bedrooms provide flexibility for family living, guests, or a 2nd home office. A full main bathroom & laundry room complete the second level. The finished basement expands the home's living space with a generous family room, plus a full bathroom offering an ideal setup for guests, or the kids and their friends. Enjoy the flexibility and comfort this level adds to the home's overall layout. (id:28469)
Royal LePage Team Realty
877 Platinum Street
Clarence-Rockland, Ontario
Welcome to 877 Platinum Street - a modern, 2020-built townhome in the desired Morris Village in Rockland. Freehold - No association fee. This spacious 3-bedroom, 2-bath home is move-in ready and perfect for growing families. Located ONLY 25 minutes from Ottawa with easy access to Highway 17. Open concept main floor features hardwood & ceramic throughout, beautiful gourmet kitchen with lots of counter tops, modern cabinets. Upper level features 3 spacious bedrooms, huge walk-in closet for the primary bedroom & a modern 3pce bathroom. Partially finished basement featuring a utility/laundry room, and a huge open living space awaiting your final touch. Private fenced-in backyard with plenty of deck space. Featuring: single garage space, Owned furnace, a/c & air exchanger. Located in a family-friendly neighbourhood - Walking distance to parks, schools and much more. This house shows extremely well! You won't be disappointed!!! Owned furnace and AC. Property still under TARION Warranty!! BOOK YOUR PRIVATE SHOWING TODAY!!!!! (id:28469)
RE/MAX Hallmark Realty Group
1409 Mory Street
Ottawa, Ontario
Spacious single-family home in an excellent, family-friendly neighbourhood, just 15 minutes to Downtown and minutes from the airport. This LARGE 4-bedroom home offers a great layout with multiple bathrooms, ideal for families and entertaining.The main level features hardwood floors, formal living and dining rooms, and a bright family room with a wood-burning fireplace. The generously sized kitchen includes a central island, ample cabinetry, and a sunny eating area overlooking the family room.The lower level provides flexible additional living space and plenty of storage. Enjoy the large fenced backyard, perfect for kids, pets, or a vegetable garden.A well-maintained home offering space, comfort, and location, a rare find. (id:28469)
Royal LePage Team Realty
430 Cooks Mills Crescent
Ottawa, Ontario
Welcome to this beautiful end-unit Richcraft executive townhome, featuring the desirable Addison model. Thoughtfully designed with energy efficiency and modern living in mind, this home offers 9' ceilings on the main floor, Living room features two story high ceiling. Smooth ceilings throughout, and abundant natural light from extra large windows. The open-concept main level showcases engineered hardwood flooring, pot lights, and a stylish kitchen with quartz countertops, 36" upper cabinets, soft-close doors and drawers, ceramic backsplash, canopy hood fan, and pendant lighting over the island. Cozy gas fireplace with custom mantle in the living area. Upstairs features well-appointed bedrooms and upgraded bathrooms with Delta fixtures, tiled ensuite Stand up shower, and undermount sink. Finished basement provides additional living space with future bath rough-in. Fenced Backyard. Energy Star certified. Tenant is willing to leave with a 60 days notice. 24 hours notice for all showings. (id:28469)
Right At Home Realty
82 Leacock Drive
Ottawa, Ontario
Nestled within the heart of Beaverbrook, the oldest and most established community in Kanata, this home enjoys a setting defined by natural beauty, thoughtful planning, and timeless appeal. Originally envisioned in the 1960s as a "Garden City" community by Bill Teron, Beaverbrook remains one of Ottawa's most coveted family friendly neighbourhoods. Set on a large and private 60 x 106 ft lot, this inviting family home offers a classic Centre Hall floor plan that balances design with everyday comfort. With both entertaining and family living in mind, the layout flows beautifully from room to room. The sun-filled breakfast area opens into the warm and welcoming family room - the perfect space for relaxed evenings and casual gatherings, all enhanced by gleaming hardwood floors that add warmth and character. Upstairs, four bright and generously sized bedrooms provide comfortable retreats for the whole family, each featuring ample closet space and abundant natural light from well-placed windows. The principal bedroom includes a spacious walk-in closet and a 2-piece ensuite with access to a full bathroom, a thoughtful layout ideal for busy mornings and everyday living.2-car garage and private laneway. The expansive backyard provides space for gardening, play, entertaining, or simply enjoying the peaceful surroundings in total privacy. Close by is Sandwell Green Park, perfect for dog walks, bike rides, picnics, and evening sunsets. Daily life is effortless, with the local library, arena, schools, and an outdoor pool all within walking distance. Children can stroll safely to Stephen Leacock Elementary through park pathways. Summers are spent outdoors, neighbours know each other, and nature is part of everyday life - a rare and beautiful balance of community, space, and serenity. Roof/2020.Furnace & AC/2016.Siding & insulation (underneath)/2022.Garage door/2019.This is more than a home - it's a lifestyle rooted in nature, space, and neighbourhood charm.24 hr irr. on offers. (id:28469)
Engel & Volkers Ottawa
2266 Fife Crescent
Ottawa, Ontario
Offer received, offer presentation on Tuesday, Feb. 10th at 8am. Pride of Ownership | One-Owner Home | Prime Ottawa Location. Welcome to this lovingly maintained, one-owner bungalow that truly reflects pride of ownership. Nestled in a quiet, family-friendly neighborhood near the General Hospital and CHEO, this home offers exceptional convenience with easy access to schools, arena, public transit, and parks. The main level features three bedrooms, a full bathroom, and bright, well-proportioned living spaces filled with natural light. The functional kitchen and dining area provide a warm and welcoming setting for everyday living and entertaining. Side entrance with easy access to the fully finished lower level offers two additional rooms, a second full bathroom with/ laundry and versatile living space-ideal for extended family, guests, home office, or potential income opportunities. Set on a well-kept lot in a mature, established community, this property offers excellent curb appeal, private driveway parking, and a peaceful residential atmosphere. Perfect for families, healthcare professionals, or investors, this solid bungalow combines location, space, and long-term value. A rare opportunity to own a meticulously cared-for home in one of Ottawa's most convenient areas. Hydro-1290$/yr, Enbridge-910$/yr, Water-640$/yr, Hot Water Tank Rental-295$/yr. Furnace and A/C-2019, Side Door-2023, Roof-2016, Windows & Patio Door-2017, Deck in Backyard-2015. Don't miss your chance to make this exceptional property your own. (id:28469)
Royal LePage Performance Realty

