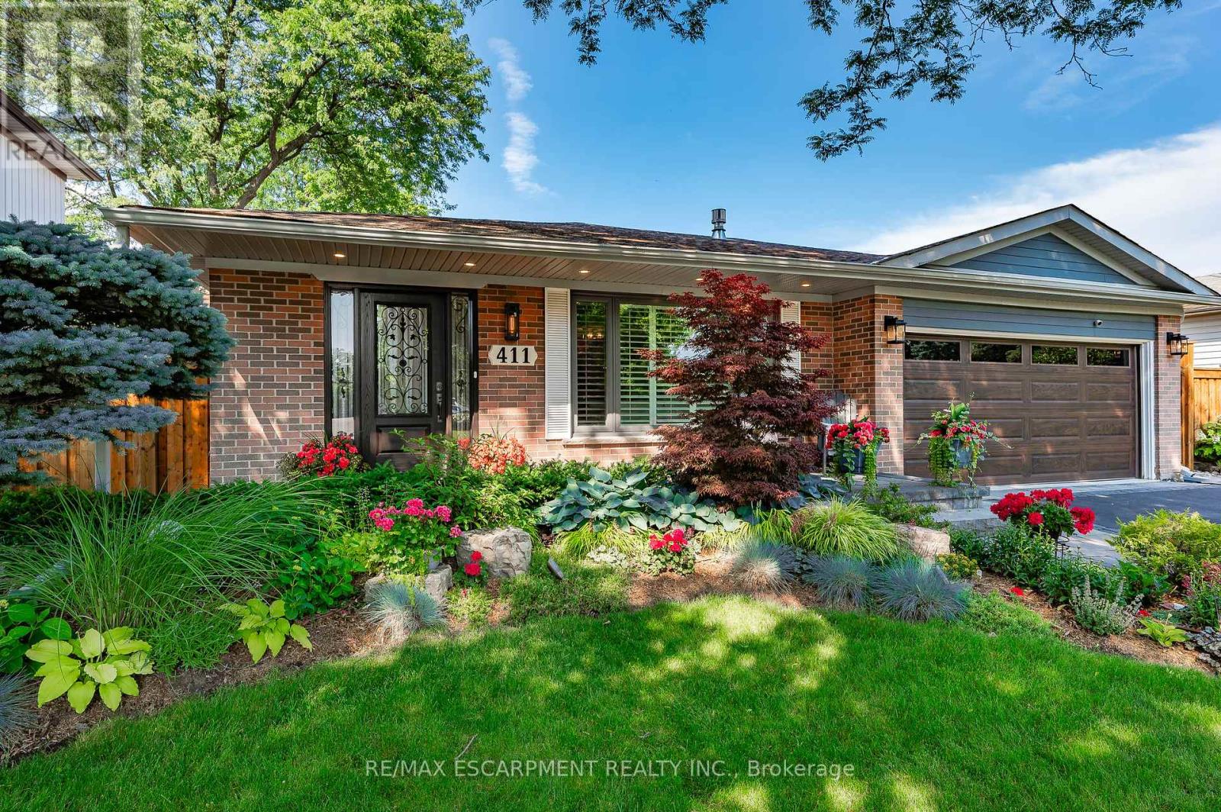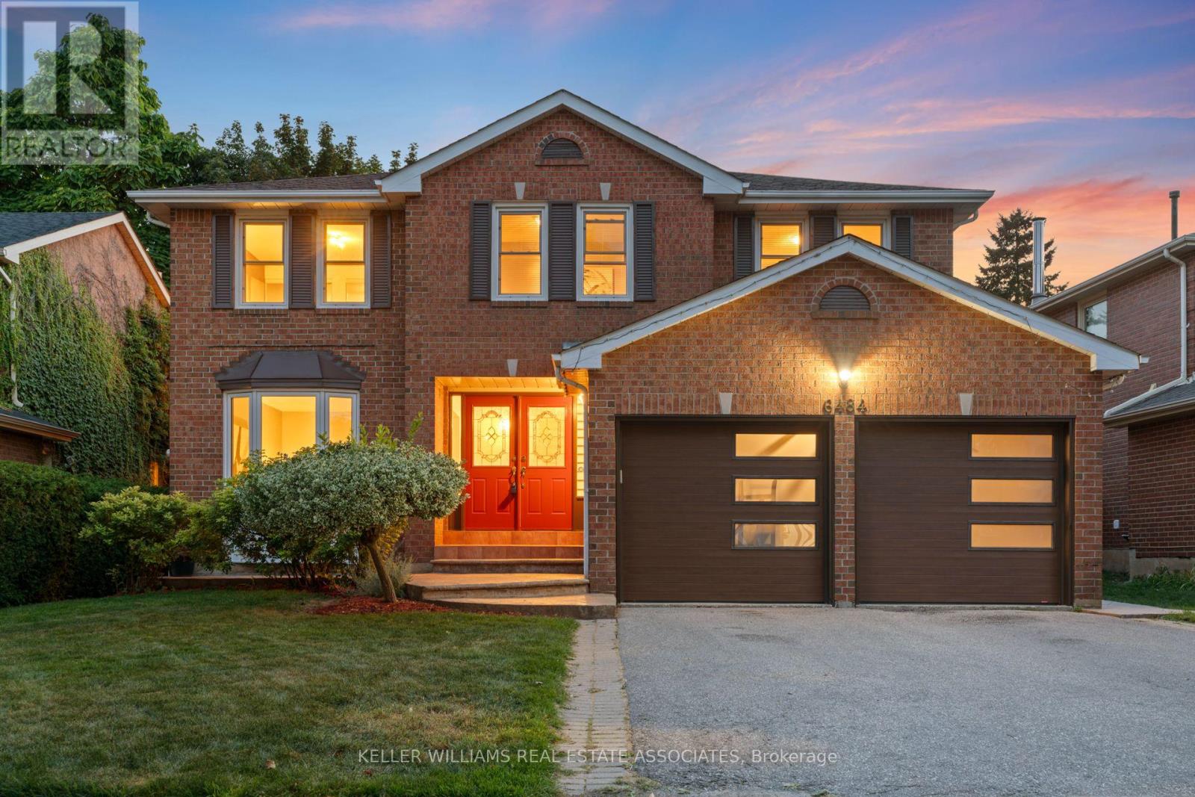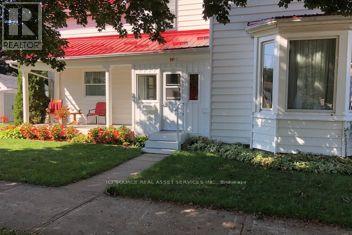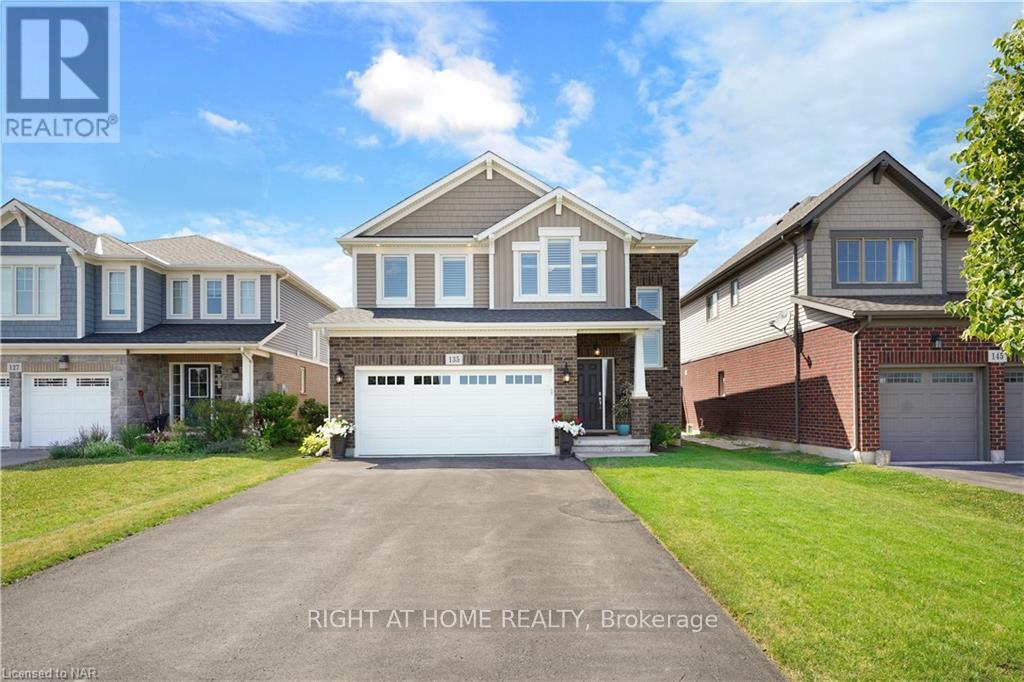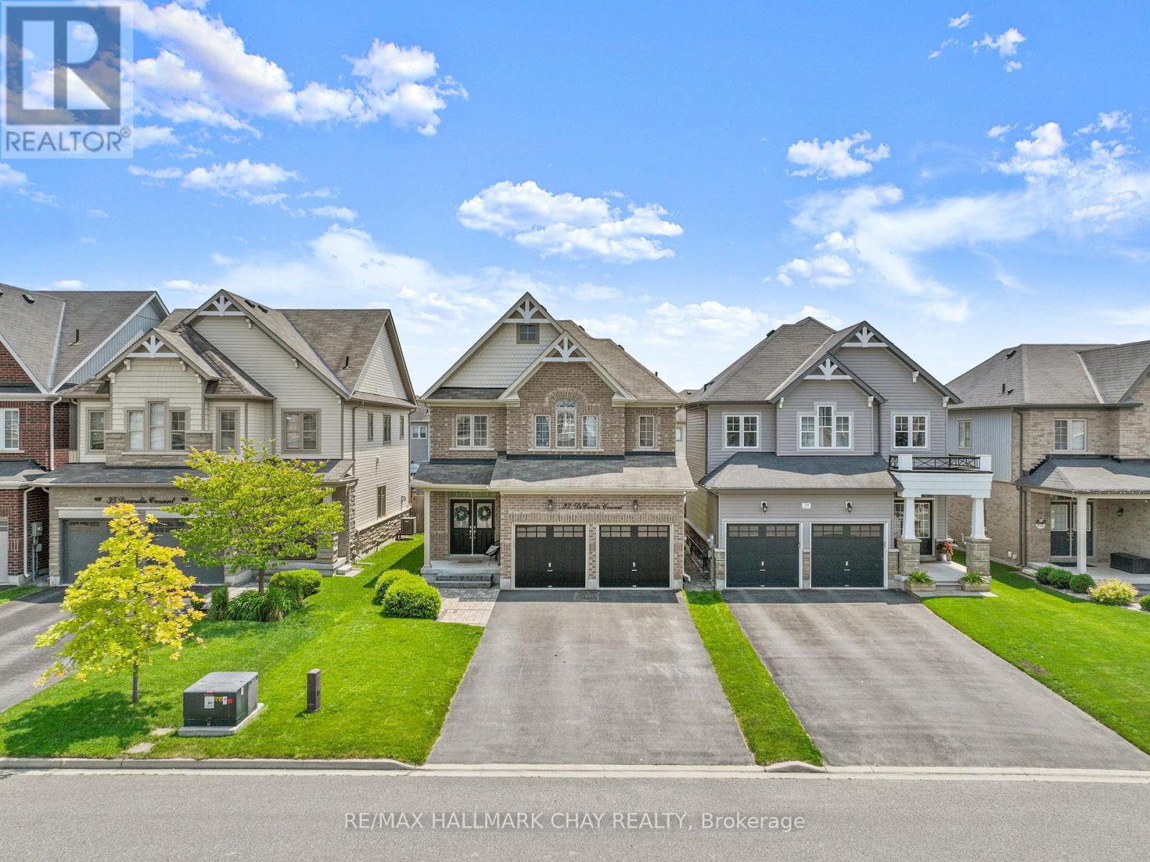1161 Carol Street
Burlington, Ontario
Dream home in heart of Downtown Burlington on quiet, family-friendly street. Stunning 2-story detached home offers comfort, luxury, & convenience. Bright & airy living/rm for gatherings + separate formal dining/rm for special occasions. Family/rm features gas fireplace & open to eat-in kitchen w/ granite countertops, s/s appliances & views of backyard retreat with inground pool & landscaped gardens. Outdoor space perfect for entertaining, unwinding & enjoying family bbq. Upstairs: Primary bedroom with w/i closet &ensuite + 2 additional bedrooms & 4pc bath. Lower level w/ additional living space: large rec/room, bedroom/office, 4pc bath & storage! Features: Hardwood floors, pot lights, main flr laundry & California Shutters! Prime Locale: walking distance to scenic waterfront trail, Spencer Smith Park, Brant Street Pier, & Beachway Park + steps to shopping, arts, &entertainment! One of Burlington's most sought-after neighborhoods. You'll soon be saying, this home is SIMPLY the best! (id:27910)
Royal LePage Burloak Real Estate Services
411 Sunset Drive
Oakville, Ontario
South Oakville stunner! This 4 level side split boasts 4 bedrooms, 3 full bathrooms, a super luxurious backyard oasis with an inground pool. High quality updates throughout and the best curb appeal! With over 2,200 sq ft of finished living space, this home has it all and you can move right in and enjoy. In an area of fine homes, this property stands out. Main floor open concept entertaining space. Private 2nd level bedroom area, with 3 spacious bedrooms and a 4 piece bathroom. The lower level has a family room & second bedroom and a new 5 piece bath, perfect for guests or a teenage retreat. The mudroom is a newer addition and includes plenty of storage and an additional full 3 piece bathroom. Then there is the super-luxury, very private, backyard, a 2018 project that includes a new pool, pool equipment, pool house with cabana, complete landscaping with armour stone, trees, lighting & irrigation system. Parking for 6 cars. Located in one of Oakvilles nicest, mature neighbourhood and close to all desired amenities. MUST BE SEEN. (id:27910)
RE/MAX Escarpment Realty Inc.
6484 Miller's Grove
Mississauga, Ontario
Discover the epitome of suburban luxury living in Meadowvale sought-after Millers Grove community. This 4+2 bedroom, 4-bathroom home offers not only a residence but a lifestyle coveted by many. Nestled amidst the quiet family neighbourhood with its abundant shopping amenities and easy access to major highways. As you enter, the grand double door foyer with marble floors and a Scarlet O'Hara staircase sets the tone for elegance. A formal living and dining room cater to gatherings, while main floor laundry adds convenience. The family room, complete with a charming brick wood-burning fireplace, provides a cozy retreat. The updated eat-in greenhouse style kitchen is a chef's delight, featuring quartz countertops, a stylish tile backsplash, and high-end stainless steel appliances, all illuminated by three skylights. The sunken area with surrounding windows seamlessly connects to the outdoor haven a sprawling deck, pergola, garden shed with a sit-up bar, and a hot tub ensuring endless entertainment possibilities.Upstairs, the generously sized bedrooms offer comfort, while the primary suite, with its bay window, walk-in closet, and 5-piece ensuite featuring a jetted soaker tub, is a true sanctuary. The fully finished basement expands your living space with two additional bedrooms, a spacious rec room, and a convenient 3-piece bathroom. The Millers Grove area with its safe designed parks and connecting walkways to schools make it a truly unique place to raise a family while enjoying the modern convenience of Meadowvale's suburban allure. (id:27910)
Keller Williams Real Estate Associates
125 Wolfe Street
Goderich, Ontario
VERSATILE PROPERTY IN GODERICH! Located just a short distance from the spectacular 3-beach waterfront, historic downtown core, golf courses, hiking/biking trails, and less than a block away from the hospital. This is a residential property with three self-contained units comprised of 2 one-bedroom units on the ground floor and 1 one-bedroom unit on the second floor. Each unit is separately metered and has fire-code doors.This property is also an ideal setup for a multi-generational home where everyone has their own private space.OR, use it as a private residence with income potential. A triplex with NO TENANTS is one of the rare 3-unit buildings in town, priced to sell for quick closing. The home's square footage 2304 sqft **** EXTRAS **** Improvements include steel roof, 200amp service, Furnace/AC, plumbing, new floors throughout (including SONOPAD soundproofing upstairs). *For Additional Property Details Click The Brochure Icon Below* (id:27910)
Ici Source Real Asset Services Inc.
135 Cardinal Crescent
Welland, Ontario
Not a single detail missed in this stylish 2-storey home in Coyle Creek, Wellands most sought-after neighbourhood. Situated on a premium 40 x 180 lot and upgraded throughout, this home could easily be featured in a designer magazine! Upon entering the property, you'll immediately feel at home. The incredible open-concept main floor features 9-foot ceilings, California shutters, custom wainscoting, and a stunning gas fireplace. The custom kitchen is well appointed with high-end Bosch appliances, quartz countertops, and oversized patio doors. Head upstairs and you'll find a bright, spacious loft, a perfect space for a kid's hangout or a home office. The primary bedroom features a walk-in closet with custom millwork, and a luxurious 4pc en-suite bathroom complete with double sinks and a huge glass shower. 2 additional bedrooms and an upstairs laundry top off the second level. Head to the basement and find a beautifully finished rec-room/bar and media area. Just hang your flat screen and watch the big game! The backyard is set up to PARTY with a massive deck that provides ample room for cooking, dining, and lounging. If installing a pool is on your checklist, this backyard offers a perfect footprint with plenty of green space left for the kiddos to play. 135 Cardinal Crescent is as turn-key as it gets! (id:27910)
Right At Home Realty
2 Kimber Crescent
Vaughan, Ontario
Absolutely Stunning One of a Kind Luxury Home in the Prestigious Weston Downs. Over 300k Spent on Renovations, Professionally landscaped. New interlocking, New Metal Roof, New Wrap Around Compose Deck, New Garage Doors, New Windows. Main floor + 2nd Floor has all been Renovated. Gorgeous Kitchen with Quartz Countertops, Oversized Breakfast Bar, Stainless Steel Appliances. Large Sunroom Addition with Lots of Sunlight, 3 Skylights have been added. Beautiful Hardwood Floors, High Cathedral Ceilings, Pot Lights. Crown Moldings. Great Size bedrooms, Full Finished Basement Apartment W/Jacuzzi Tub & Sauna. Approx 3635SqFt with Sunroom Addition. Close to Hwy 400,Schools,Shopping,Vaughan Hospital, National Golf Club, Transit. **** EXTRAS **** S/S 2 Fridges, Stove, B/In Dishwasher, Washer/Dryer. White Fridge, Stove, Dishwasher in Basement. All Light Fixtures, All Window coverings, Inground Sprinklers, Metal Lifetime Roof(2023) Heat pump (2023)A/C(2023)Furnace(2023) (id:27910)
Sotheby's International Realty Canada
34 Burton Grove
King, Ontario
Discover a newly renovated masterpiece located in one of King City's most coveted neighbourhood. Meticulously remodeled with top-of-the-line finishes and custom designs, this residence offers unparalleled luxury and privacy, situated on just under an acre of land overlooking beautiful conservation areas. Featuring four spacious bedrooms and four modern bathrooms, this home includes two primary suites one on the main level and one on the second floor each complete with walk-in closets and ensuites. The expansive living areas boast 10-foot ceilings on the main floor and 9-foot ceilings on the second floor, creating an open and airy atmosphere that enhances the home's grandeur. The state-of-the-art kitchen is a chef's dream, featuring an oversized island and high-end fixtures, perfect for culinary enthusiasts and entertaining guests. The house is equipped with Control 4 Home Automation, providing advanced home automation for your convenience and security. A fully finished basement adds extra living space, ideal for a family room, home theater, or gym. The property also includes a three-car garage, offering ample storage and parking. This residence is a true gem, seamlessly blending luxury with bespoke designs to create a home that is as elegant as it is functional. **** EXTRAS **** SS Appliances (on back order-Appliances in Photos are virtually staged), New Roof, New Plumbing, New Garage Doors, New Windows, Irrigation System, Extensive Landscaping, Exterior Cameras, Control 4 Home Automation. (id:27910)
The Agency
94 Lasalle Avenue
Oshawa, Ontario
2+1 Bed 2 Bath Bungalow in a mature family friendly neighbourhood with detached garage with Hydro. Freshly painted throughout the entire home. New Laminate flooring throughout the main level. Side Entrance for possible income potential. Partially finished basement with 3pc washroom, bedroom and Rec room. Large yard with Patio. Walking distance to schools, transit, parks, shopping and other amenities. **** EXTRAS **** Existing ELF's, Fridge, Stove, Washer, Dryer, Garage Door Opener with Remotes. (id:27910)
Keller Williams Energy Real Estate
177 Avondale Avenue
Toronto, Ontario
Nestled in the highly desirable neighbourhood of Avondale, this warm and inviting home offers the ideal living space for first-time buyers, upsizers, downsizers and growing families, as well as an amazing opportunity for rental investors or contractors looking to build on a large lot. Step inside to discover pride of ownership from top to bottom and tasteful upgrades spread across 1,820 square feet (685 square feet in the basement). The main floor features a stunning accent wall and custom built-in storage unit in the living room, renovated 3-piece bathroom, laundry, renovated kitchen with floor-to-ceiling cabinetry, sleek white quartz countertops and a stylish subway tile, and the first of three spacious bedrooms, which can be converted to a formal dining room or your dream home office. Head up to the second floor where you'll find two other generously sized bedrooms and a tranquil spa-like bathroom. The primary bedroom includes two closets, one of which stretches the full width of the room from wall-to-wall to offer ample space for clothes and organization options. The basement includes a fully finished rec room updated in 2022, that provides additional family space or can serve multiple functions, from playroom to music studio to office den. An expansive 21'9"" x 8'10"" room in the basement is currently dedicated to storage, but could be transformed into a large fourth bedroom or guest suite. The private fully fenced-in backyard with wood deck is great for entertaining kids and adults alike, or as a refuge to unwind and enjoy the outdoors. Amazing opportunity to move right in, top up to create your forever home or build brand-new in this esteemed, quiet community (lots of rebuilds in the area and on the street). **** EXTRAS **** Main floor bathroom (2018), kitchen (2018), furnace (2021), AC (2021), HWT (2021), basement rec room (2022). Steps to Avondale Public School. Catchment for top-rated Earl Haig. Close To TTC, Hwy, restaurants, parks, trails, tennis courts. (id:27910)
Royal LePage Real Estate Services Ltd.
37 Decarolis Crescent
Essa, Ontario
Welcome to this immaculate property, which is not just move-in ready; it's designed to exceed your expectations in every way! Every corner reflects meticulous attention to detail, from the carefully chosen fixtures, to tasteful choice in design coupled with the seamless layout, here you will find both functionality and aesthetic appeal. When pulling in, you will automatically notice the great curb appeal and landscaping, and stepping inside, prepare to continue to be impressed. Take in the large chef's kitchen, with a huge island for your family to gather around, that opens to your living and dining space for great convenience. Three great size bedrooms greet you upstairs, featuring a huge primary with a spa like ensuite bath and walk in closet. As an added bonus, the fully finished basement adds additional living, play and work space for your family to enjoy. Outside, the beauty continues with a meticulously landscaped fully fenced backyard where you can imagine hosting gatherings on the patio or unwinding after a long day's work. Now is the time to enjoy the convenience of a home that's fully finished from top to bottom, a true move in ready showstopper! **** EXTRAS **** Over 2200 sq ft of Finished Living Space,Updated Light Fixtures, Updated Backsplash, Finished Basement, Bonus Office in Basement with Window. Lovely Landscaping with Wrought Iron Gated Fenced Yard. Ample Parking. Inside Access From Garage. (id:27910)
RE/MAX Hallmark Chay Realty
15 Thomas Bird Street
Clarington, Ontario
Imagine living in a stunning 5-year-new home in the sought-after Orchard East subdivision, boasting over 2100 square feet above grade. As you approach, an elegant interlocking pathway guides you to the front door. Inside, 9 ft ceilings and engineered hardwood floors create an inviting, spacious atmosphere. Practical features, like garage access from inside the home, enhance daily living- making it convenient to come and go. The main floor offers both a cozy family room and a formal dining room, providing ample space for entertaining and everyday living. The heart of this home is the stunning kitchen, featuring sleek quartz countertops, 1 ft deep pantry, pots & pan drawers, and modern black stainless steel appliances. The open layout connects seamlessly to the family room, where a cozy gas fireplace sets the perfect scene for relaxation and gatherings. Upstairs, discover four spacious bedrooms. The primary bedroom is a true retreat, with an expansive walk-in closet and a luxurious ensuite bathroom offering a deep soaker whirlpool tub and a standalone shower. Two additional bathrooms ensure convenience for the entire household. Step outside to a private, fenced yard ideal for outdoor dining, playing, or simply unwinding. The unfinished basement is a blank canvas, ready for your personal touch - whether it's a home theatre, gym, or additional living space. Located close schools, parks, restaurants, and shopping, this home offers both luxury and practicality. With thousands in builder upgrades, it's ready to welcome its new owners. (id:27910)
Royal Service Real Estate Inc.
5 Kimbergate Way
Vaughan, Ontario
Welcome to your SHOWSTOPPER DREAM HOME! Move right into this stunning, spacious, sun-drenched fully renovated family home nestled on a tranquil crescent in a prime location in the heart of Thornhill! Rarely offered and always in demand, located on a quiet, child-friendly cul-de-sac. Exquisitely upgraded 4 bedroom family home boasts so many tasteful and superior upgrades! High end Chef's kitchen with huge pantry, tons of storage, premium Caesarstone counters & Caesarstone backsplash (2021), stainless steel appliances, and walk-out to large new stone patio. Top-of-the-line upgraded, engineered, wide plank oak floors on main and upper floors (2021). Premium porcelain tiles in all bathrooms (renovated 2021 and 2024). Very bright home with skylight, large picture windows, and flooded with pot lights. Mostly new windows. Newer roof (May 2021). Fully enclosed porch. Enormous rec room with new luxury vinyl flooring (2023). Conveniently located laundry room on second floor with new (2023) high end washer/dryer! Direct access to garage. Fully fenced yard. This tranquil gem checks all the boxes! Near park, great schools, walking distance to Promenade Mall, Garnet Williams Community Centre, Grocery Stores, Public Transit/Viva, Synagogues, Library, Cafes, easy access to 407. **** EXTRAS **** High quality engineered wide panel oak flooring on main & upstairs levels (2021), luxury vinyl in lower level (2023), roof (2021), high end luxury kitchen (2021), EGDO with 1 remote, Dedicated 50-amp 240-volt outlet in garage for EV chargin (id:27910)
Sutton Group-Admiral Realty Inc.
8150 Buckeye Crescent
Niagara Falls, Ontario
Introducing this exquisite detached home nestled in the coveted neighborhood of Niagara Falls. Step into an airy, light-filled open-concept living space, perfect for fostering a welcoming ambiance. The sleek kitchen boasts a stunning island breakfast bar, ideal for casual dining, and seamlessly flows into a tranquil backyard retreat, featuring a charming yard, perfect for hosting family gatherings. The luxurious primary bedroom offers a generous layout with a deluxe 4-piece ensuite and an expansive walk-in closet. Two additional bedrooms, totaling three bedrooms in all, provide ample space for relaxation or productivity. A spacious driveway with a 2-car garage completes this remarkable residence. Ideally situated near parks, trails, shopping, the upcoming Niagara Hospital, premier schools, and major highways **** EXTRAS **** Fridge, Stove, Dishwasher, Washer, Dryer. (id:27910)
Circle Real Estate
1408 Kellough Street
Innisfil, Ontario
Stunning approximately 3,500 Sq Ft House with a Triple Car Garage on a 50 ft Lot w/ 4 Bedrooms and Massive Third Floor Loft (or use as 5th Bedroom), located in Sought-After Alcona * Enter into the Spacious Foyer and walk into the Open to Above Living Room W/17 ft Ceilings & Fireplace, Overlooking Large Open Concept Formal Dining Room * Spacious Eat-In Kitchen Featuring Stainless Steel Appliances, Huge Walk-In Pantry Room, Granite Counters, Breakfast Bar, Modern Backsplash & W/O to Deck and Enjoy The Spacious & Peaceful Fully-Fenced Backyard * Generous Primary Suite Offers Large Windows, W/I Closet and 5 Pc Ensuite w/Soaker Tub * All Spacious Bedrooms w/ Lots of Closet Space and Large Windows * Open Area on 2nd Floor Can Serve as 4th Bedroom or Office Space *Convenient 2nd Floor Laundry * Massive & Airy Loft With Vaulted Ceilings on Third Level Offers Additional Recreation Space, Kids Play Area, or Can Serve as a 5th Bedroom * This Home is an Entertainer's Dream and is Close to All Amenities, Shopping, Schools, Transportation, & Much More! **** EXTRAS **** Less than 10 Minutes from Public & Private Beaches!15 Minutes to Hwy 400 & Short Drive to Barrie for Even More Amenities, Including Shopping Malls & Hospital (id:27910)
Century 21 Heritage Group Ltd.
347 Central Avenue
Grimsby, Ontario
Get into this fabulous spacious family home, with over 2000 square feet of living space and the full second kitchen you always wanted. With separate side entrance and a total of 4 beds and 2 full baths, this lovely raised ranch has room for extended families with its convenient inlaw setup. Updates include potlights, new paint in common areas, and SS appliances. Large, above-grade basement windows let in lots of light, and you will love the large, neatly manicured private yard. Easy highway access. This home has been well cared for and pride of ownership is evident. Enjoy all that the beautiful town of Grimsby has to offer with its quaint downtown, community centre, farmers market, excellent schools, hospital, and all the services and amenities you could need. Offers any time with 24 hours irrevocable. (id:27910)
Keller Williams Complete Realty
4217 Gleneagles Court
Burlington, Ontario
This updated and meticulously maintained home sits on one of Millcroft's coveted courts. The backyard with views from the kitchen and family room, is a private oasis w inground pool, mature landscaping, and large patio space. The open concept white kitchen has warm wood accents, Stainless appliances, quartz counters & a lovely seating area for family/friends to gather. The family room has a wood burning fireplace for cozy winter nights. The spacious living and dining room are perfect for large family gatherings. The upper level has 4 generous bedrooms, the primary suite having a custom walk-in closet, standalone tub, huge walk in shower and double sinks. All bedrooms have plush broadloom and the main bath with glass shower stall has ensuite access to one bedroom. The lower level has a comfy rec room, office nook and 3 pce bath, along with tons of storage or room to grow! (id:27910)
RE/MAX Escarpment Realty Inc.
6052 St. Ives Way
Mississauga, Ontario
This Remarkable Executive Style Home In Sought After East Credit Is Situated On 192 Ft Deep, Ravine Lot Backing On To The Credit River W/Walkout Basement. The open to above grande foyer welcomes you into a bright Mattamy Design Layout with Hardwood Flooring Throughout. Featuring Main Floor Den,Dining room, Family Room W/Fireplace, Eat-In Breakfast W/Walkout To a Deck W/Breathtaking Views Of The Credit River. Enjoy the Summer Seasons in the Private Backyard Oasis along W/ Large In ground Pool. Finished W/O Bsmt W Separate Entrance Including Full Size Kitchen, 2 Bdrm, & Entertainment Area. On The 2nd Level You Will Find Your Oversized Primary Bdrm W Lrg Walk In Closet, a Soaker Tub,and A Freestanding Shower As Well As Views Of The Ravine. Professionally Landscaped Back & Front Yard That Adds Sophistication & Warmth. This home truly combines comfort, style, and functionality to create a perfect retreat! **** EXTRAS **** All Elfs, Window Coverings, S/S Fridge, Stove, Dishwasher, Hood Fan, Washer & Dryer, Furnace & A/C2010, Pool Equip Upgraded 2012, Roof 2015, 2 New Garage Doors 2015, Eaves & Awning 2014. (id:27910)
Royal LePage Flower City Realty
269 Winnett Avenue
Toronto, Ontario
Absolutely Outstanding! Your search ends here! Don't miss this wide and bright semi with a private drive and garage! Superbly updated and maintained with high quality finishes and pride of ownership evident throughout! This home provides a great entry into the family friendly Humewood-Cedarvale neighbourhood! The delightful main floor features a rare powder room, elegant principal rooms and a custom cherrywood kitchen with granite counters, pot lights and stainless-steel appliances. The adjacent dining room has a walk-out to the rear garden and wood patio that overlooks Arlington Parkette. There are three well proportioned bedrooms on the upper level as well as an updated four-piece bath. The lower level has a separate side entrance and features high ceilings, an updated three-piece bath and a recreation room with pot lighting, luxury vinyl flooring as well as a walk-up to the rear yard. There's also a rough-in for a kitchen or wet bar. Just move in and enjoy this meticulously maintained home! Enjoy wonderful neighbourhood amenities including fine dining, shopping and so much more! Great location mere steps to fine schools - including Leo Baeck, and a stones throw to Sousa Mendes Playground & Cedarvale Park with its 4-season amenities as well as a short walk or quick bus ride to the to Eglinton West Subway & the soon-to-be Eglinton Crosstown or the St. Clair W. Subway at Forest Hill Loblaws. **** EXTRAS **** Private driveway & garage provide parking for 3 cars! (id:27910)
RE/MAX Ultimate Realty Inc.
863 Nashville Road
Vaughan, Ontario
Picturesque & Cozy Turnkey Kleinburg GEM! Masterfully Renovated In 2010 & 2022 ($350K+). Brand New Custom Kitchen W/Quartz Countertops & All New Stainless Steel Appliances (2022) Custom Built Addition (2010) With Large 2-Car Garage & Workshop, Large Principal Bedroom With Ensuite BA, & Juliette Balcony Overlooking The Private Gardens & Mature Trees, 2nd FLR Laundry & 2nd FLR Guest 3PC BA. Large Landscaped 1/4 Acre Lot With In-Ground Sprinklers & Natural Stone Patio. Coach House/Rec Room With Kitchenette, Ensuite Bathroom. Many Possibilities As Office Or Studio, Great For House Guests And Entertaining! Green Space & Park Abutting Property! Hwy 427/ 2min Away & New Longo's Being Built 3km/5min Away, Public Transportation, Restaurants/Shopping. Country Living With City Amenities! You'll Fall In Love With This Charming Home. **** EXTRAS **** Negotiable Items: Kitchen Extendable Table W/ (2) Chairs, Murphy Bed (Coach House),Black Leather Couch (Coach House) & Slate Dining Room Table & 8 High- Back Chairs. (id:27910)
RE/MAX Experts
14 Appleaire Crescent
Brampton, Ontario
Nestled in a serene neighborhood of Brampton, this detached gem exudes charm and functionality. As you approach, the manicured lawn and well-maintained exterior hint at the care and attention to detail this property receives. Upon entry, the foyer welcomes you with warm tones and gleaming hardwood floors that flow seamlessly throughout the main level. The layout invites you to explore further, with the living room boasting ample space for relaxation and entertainment, illuminated by natural light filtering through large windows and Pot lights. The adjacent dining area transitions effortlessly into the gourmet kitchen, a culinary enthusiast's dream. Featuring sleek countertops, stainless steel appliances, and ample cabinet space, it's both stylish and functional. A sliding glass door leads to the backyard oasis, perfect for summer BBQs and al fresco dining. **** EXTRAS **** Upstairs, the second level hosts four generously sized bedrooms, each offering Laminate floors, closets, and large windows that frame views of the surrounding landscape. Don't miss your opportunity to make it yours! (id:27910)
Right At Home Realty
54 - 151 Linwell Road
St. Catharines, Ontario
Welcome to Sheridan Village where you will find this spacious 3 bedroom, 2 bathroom condo-townhouse located in the Lakeport community in the north end of St. Catharines. This home is ideal for investment or for growing families, situated in a quiet and friendly end of the complex with no rear neighbours. Bright kitchen with dishwasher and newer fridge, new built-in microwave and gas stove. Walk in to your dining room from kitchen where you will entertain your guests and then step out and relax in your spacious living room or walk out to your private fenced-in backyard You will also have the convenience of on site playground, schools, shopping, restaurants, transit, highways and be close to Niagara Falls, Port Dalhousie, Lake Ontario, Niagara Outlets and more. Basement includes partially finished rec room awaiting your personal touch. Includes one parking space and ample visitor parking. Status Certificate ordered. (id:27910)
Royal Heritage Realty Ltd.
841 Sweetwater Crescent
Mississauga, Ontario
Welcome to this rarely offered freehold end unit townhome in sought after Lorne Park. This home has been fully renovated on both first and second floors, including bathrooms, with LVT flooring throughout main floor and brand-new broadloom carpet upstairs. The open concept kitchen boasts tons of storage, lots of natural light, stone countertops, direct access to the backyard - great for entertaining. 3 large bedrooms upstairs with large closets and storage space. The additional living space in the basement is the perfect getaway for a kid's playroom, games room or theatre to make your own. Located on a quiet, kid friendly crescent in the top-rated Lorne Park school district and is walking distance to beautiful Lake Ontario, as well as various parks and trails. Just minutes away from the excitement of Port Credit with its lively restaurants, patios, pubs and festivals. Easy access to public transit, GO train & QEW. (id:27910)
Royal LePage Real Estate Services Regan Real Estate
3818 Foxborough Trail
Mississauga, Ontario
Make this charming modern approx. 1600 SQFT, 3+1 bedroom, 3 bathroom home with finished basement your home! Located in the vibrant family-centric Lisgar neighbourhood of Mississauga this spacious home is close to amenities, parks, schools and shopping! Stroll up its quaint walkway and step into a well-designed home. Its main floor is bright with a spacious entryway and open concept living space that provides a good-sized family room, kitchen, living room and dining room. Enjoy modern, white-painted walls, hardwood floors and pot lights throughout. A sleek kitchen opens to a sunny breakfast area with walk-out to a cozy deck and yard that is perfect for entertaining or just relaxing. The upper level has generous-sized bedrooms which include a master bedroom with full ensuite and walk-in closet, 2 additional bedrooms and 4-pce main bathroom. The finished basement offers a 4th bedroom/rec room and gym. Parking is a breeze with a 2-car driveway plus 1-car garage and ample street parking. RSA. (id:27910)
RE/MAX Escarpment Realty Inc.
791 Candlestick Circle
Mississauga, Ontario
This beautiful 3-story Freehold townhome is located in the popular Hurontario neighbourhood. It has lots of space, with four big bedrooms. The house has been really well looked after just like new kitchen counters, Ceramic floors, heating and cooling system, and washer and dryer. Lots of sunlight comes in, and the layout makes the house feel even bigger. It's in a great spot, close to highways, restaurants, schools, and parks. There's POTL fee is $105 a month. This house is perfect for families or for renting out because it's so nice and easy to live in. Situated At The Corner Of Hwy 403/401, in future LRT is coming at Hwy 10 & Close To Square One Mall, Heartland Town Centre. Direct Bus Stop To Islington Subway. Main level has a separate one-bedroom unit with a rental potential income of $1500 monthly. (id:27910)
Coldwell Banker Sun Realty


