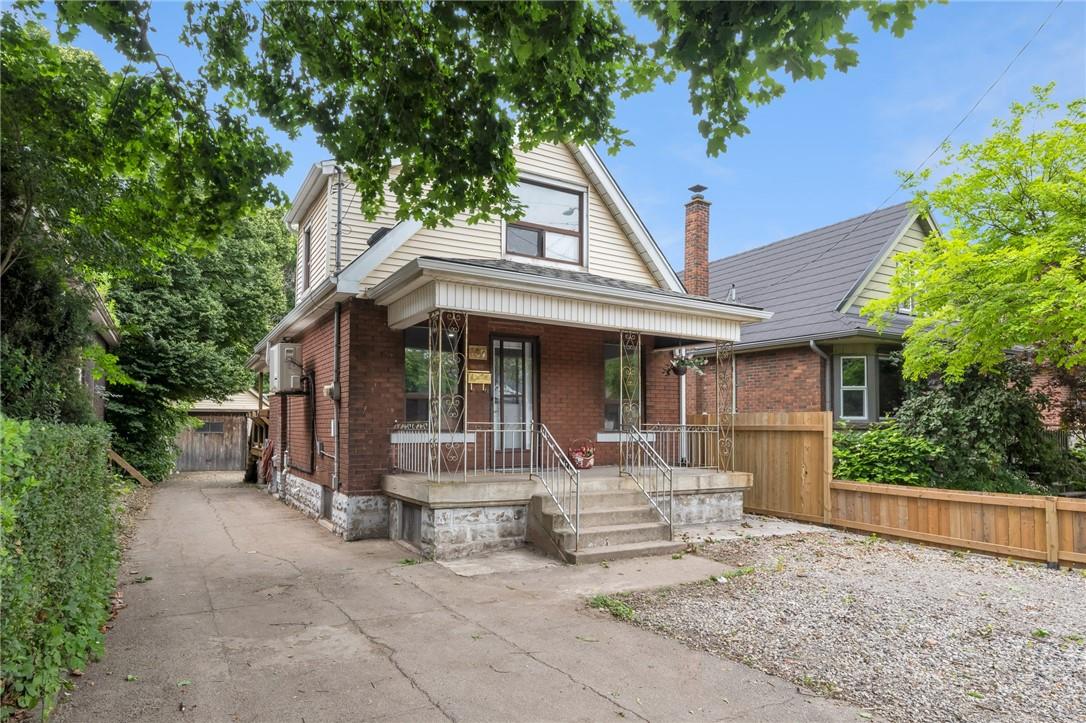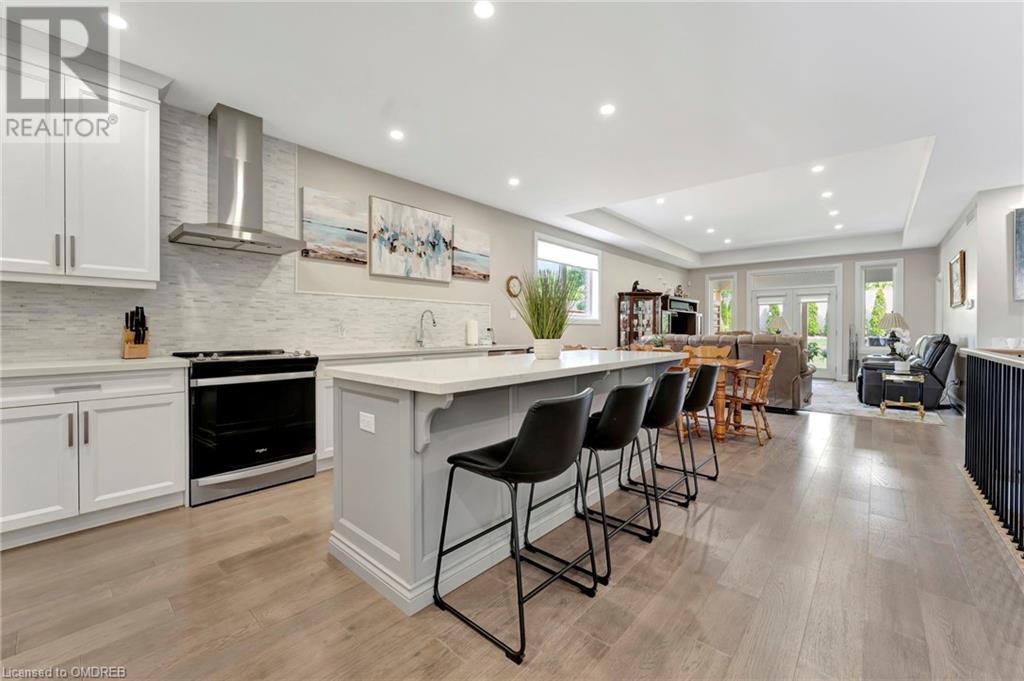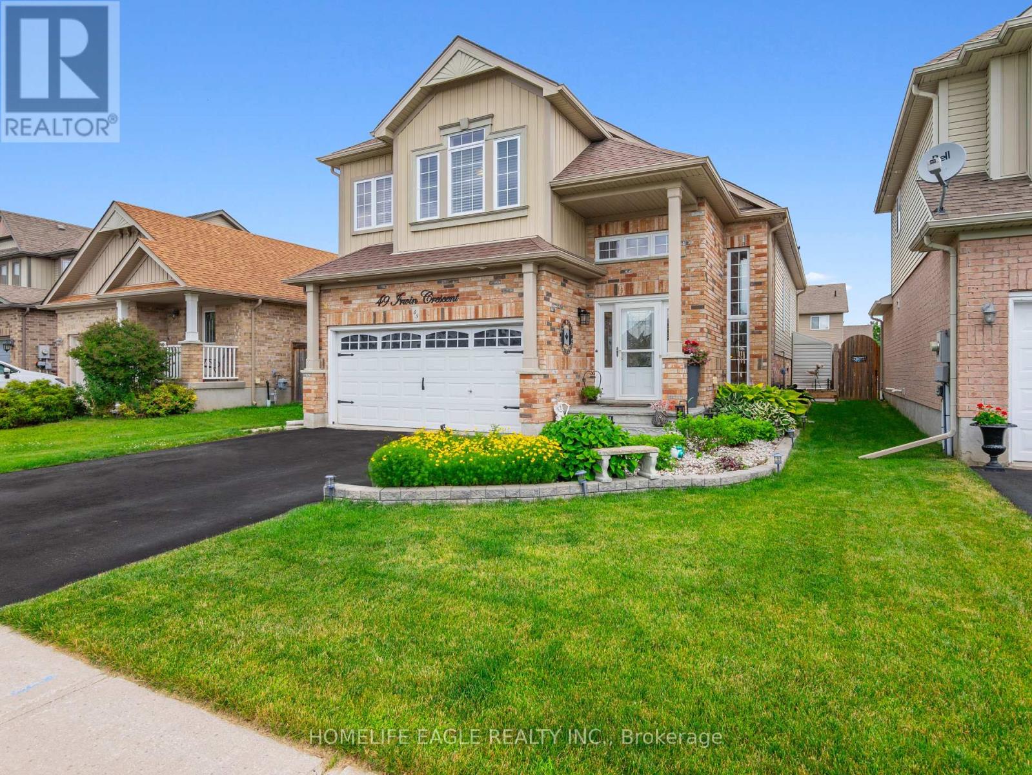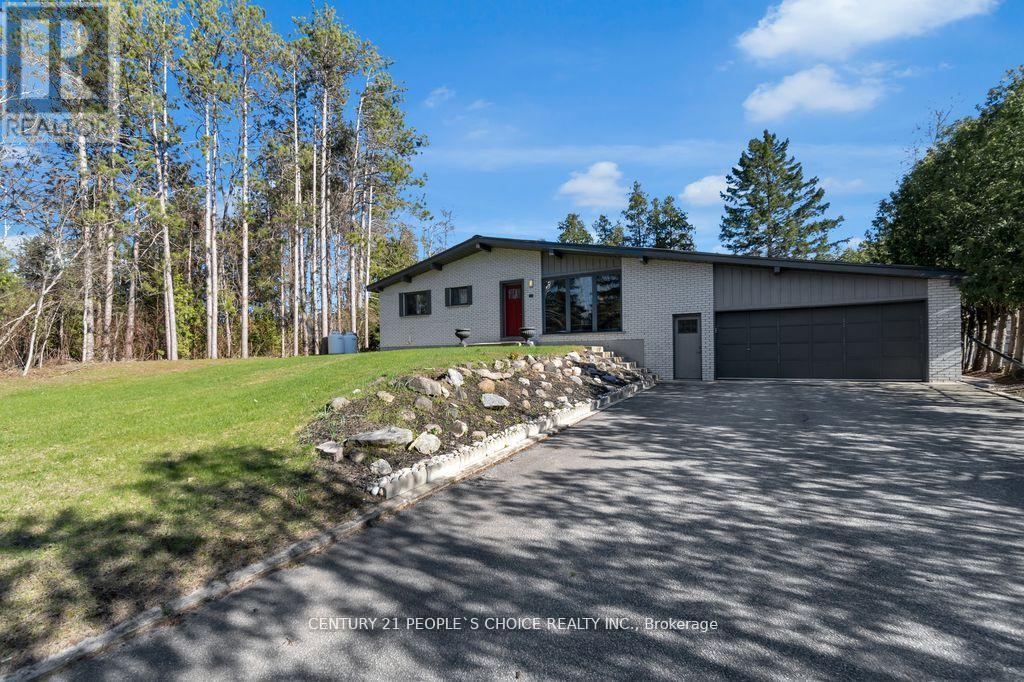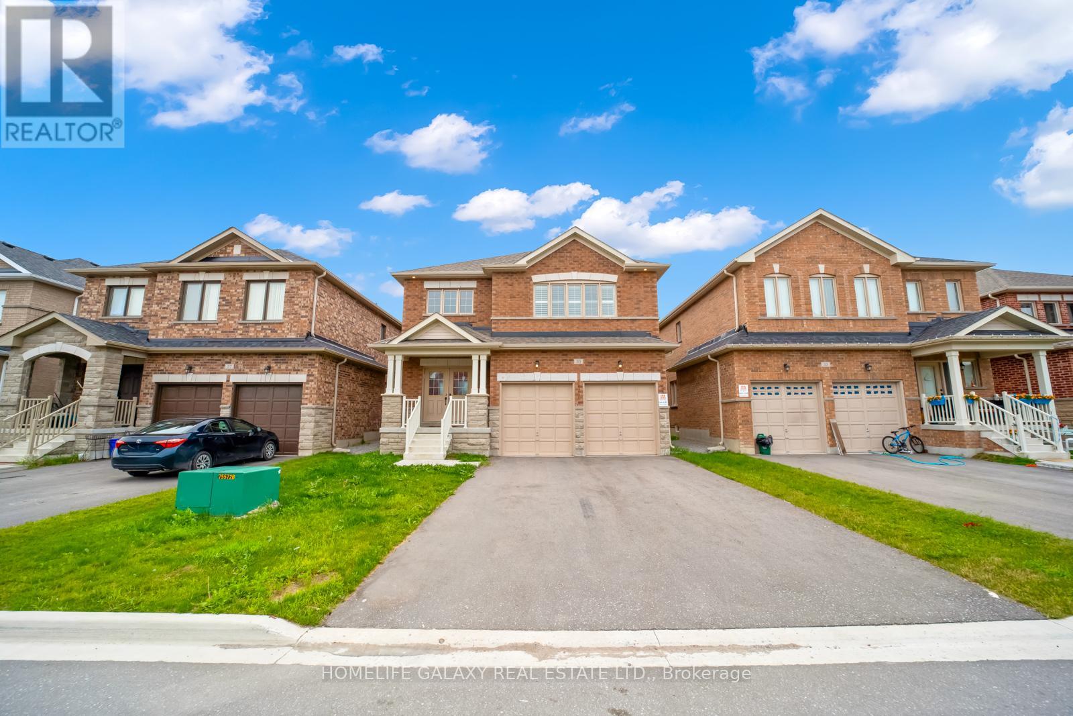107 Niagara Street
Hamilton, Ontario
Fall in love with this enchanting 1.5-storey home. This updated residence offers four spacious bedrooms, two full bathrooms, and two kitchens, making it the perfect family home. Key features include Updated flooring throughout the home, A newly built side deck, perfect for relaxing or outdoor gatherings, Driveway parking for 3 cars, A detached 1-car garage with hydro so you can work on your car, use it as a workshop or a create your personal man cave, A newly built backyard shed, with a concrete floor and hydro. Main floor eat-in Kitchen, and A separate entrance leading to a fully renovated in-law suite with its own kitchen providing many opportunities. The private, fenced backyard provides an ideal space for relaxation and entertainment. The home is filled with natural light, creating a warm and inviting atmosphere. With so much opportunity and endless possibilities, this property is ready for you to make it your own. Schedule you’re viewing today and explore all the potential this wonderful home has to offer. (id:27910)
Keller Williams Complete Realty
31 Moss Boulevard, Unit #7
Dundas, Ontario
Attention families or first-time buyers! This fantastic end-unit townhome is located in a family friendly Dundas neighbourhood just walking distance to great schools, parks, and even the Dundas Valley Conservation with access to beautiful hiking trails and waterfalls. This spacious unit has one of the largest layouts in the complex offering 3+1 bedrooms and 2.5 baths. The updated open concept main level has durable vinyl flooring, an electric fireplace and mantel, a stylish powder room and a large eat-in kitchen with stainless appliances. This is a perfect layout for entertaining family and friends with sliding patio doors out to a private patio for BBQing and relaxing. The end unit has access to the front of the home so there is an opportunity for guests to “come around back”. The entry level has a large foyer with inside access from the garage, and a recreation space for movies, games or toys - that can also be used as a private office if you are working from home, or a 4thbedroom. The well-appointed upper level offers 3 bedrooms including a primary with an ensuite bathroom, as well as a second full 4-piece bathroom. This unit offers parking for two vehicles in the garage or paved driveway, but there is also plenty of visitors parking. Public transit is available just steps away and only a short drive is the historic downtown Dundas with wonderful shopping and restaurant amenities. This amazing opportunity will check all of your boxes! (id:27910)
Royal LePage State Realty
923 Sprague Place
Milton, Ontario
Welcome to 923 Sprague Place. Bright and spacious 2 bed 3 bath townhome located in the desirable, family friendly Coates neighbourhood in Milton. Fully updated home with an open concept & functional layout. Living & dining offering hardwood flooring, pot lights, california shutters & walk out to west facing balcony. Open concept kitchen with breakfast bar, granite countertops, stainless steel appliances (2022). Oversized primary bedroom with walk-in closet & 3pc ensuite. Large second bedroom & 4pc bath complete this level. Main entry foyer offers bonus space as an office or sitting area with california shutters, mirrored closets & luxury vinyl flooring. Close proximity to great schools, shopping, dining, Milton Hospital, Coates neighbourhood park, public transit & major highway access. (id:27910)
RE/MAX Realty Services Inc
RE/MAX Realty Services Inc M
6 Beckett Drive Unit# 6
Brantford, Ontario
Welcome to your dream home! Nestled in a serene and sought-after community, this stunning 3-bedroom, 3-bathroom detached condominium bungalow offers the perfect blend of luxury, comfort, and convenience.Step into an open-concept living space adorned with high ceilings, large windows, and elegant finishes. The living room, dining area, and kitchen seamlessly flow together, creating an inviting atmosphere for both relaxation and entertaining.The elegant kitchen boasts stainless steel appliances, quartz countertops, custom cabinetry, and a large island and a coffee bar. Whether you're a culinary enthusiast or prefer casual dining, this kitchen is sure to impress.Retreat to the primary bedroom which features a walk-in closet and a spa-like en-suite bathroom with dual vanities, and a walk-in shower. It's your personal oasis for unwinding after a long day.Two Additional Bedrooms on lower level are perfect for family, guests, or a home office, the two additional bedrooms are generously sized and share access to a well-appointed bathroom. Each room is designed with comfort and style in mind.Enjoy the outdoors in your own private space. The backyard offers a beautifully landscaped garden, a covered patio area ideal for alfresco dining, and plenty of room for gardening or relaxing in the fresh air.Situated in a desirable neighbourhood, this home is just minutes away from shopping, dining, parks, and excellent schools. Easy access to major highways makes commuting a breeze.A one car garage, energy-efficient windows, modern fixtures, and ample storage space add to the appeal of this exceptional property.Don't miss the opportunity to make this charming detached condominium bungalow your own. Schedule a showing today and experience the perfect blend of comfort, style, and convenience! (id:27910)
Chase Realty Inc.
2240 Wuthering Heights Way
Oakville, Ontario
Exceptionally well-maintained, this four bedroom executive residence in prestigious Bronte Creek is just steps away from St. Mary Catholic Elementary School! This desirable family-friendly area is surrounded by parks, nature trails, ponds, and Fourteen Mile Creek. The main level, designed for family living, features decorative columns, hardwood flooring, a living room with vaulted ceiling, a dining room with a coffered ceiling, family room with a gas fireplace and vaulted ceiling, powder room, and a practical laundry room with inside access to the garage. The gourmet kitchen is equipped with granite countertops, stainless steel appliances, an island, oversized pantry, and a breakfast area with an extra-wide sliding door walk-out to the patio. The primary bedroom offers a haven for rest and relaxation with double entrance doors, a walk-in closet, and a spa-inspired five-piece ensuite boasting double sinks, a granite countertop, and a soaker bathtub. The upper level also includes three additional bedrooms, one with a walk-in closet and ensuite privilege to the three-piece main bathroom, and a versatile open space overlooking the family room. The beautifully landscaped, fully fenced, south-facing back yard offers a natural stone patio and pergola, perfect for outdoor entertaining. Additional details include elegant double entrance doors, 9' ceilings on the main level, a hardwood staircase with a carpet runner, and plush Berber broadloom throughout the upper level. Designed for comfort and enjoyment, this gem is situated close to schools, hospital, shopping, restaurants, major highways, and all amenities - a must see! (id:27910)
Royal LePage Real Estate Services Ltd.
2240 Wuthering Heights Way
Oakville, Ontario
Exceptionally well-maintained, this four bedroom executive residence in prestigious Bronte Creek is just steps away from St. Mary Catholic Elementary School! This desirable family-friendly area is surrounded by parks, nature trails, ponds, and Fourteen Mile Creek. The main level, designed for family living, features decorative columns, hardwood flooring, a living room with vaulted ceiling, a dining room with a coffered ceiling, family room with a gas fireplace and vaulted ceiling, powder room, and a practical laundry room with inside access to the garage. The gourmet kitchen is equipped with granite countertops, stainless steel appliances, an island, oversized pantry, and a breakfast area with an extra-wide sliding door walk-out to the patio. The primary bedroom offers a haven for rest and relaxation with double entrance doors, a walk-in closet, and a spa-inspired five-piece ensuite boasting double sinks, a granite countertop, and a soaker bathtub. The upper level also includes three additional bedrooms, one with a walk-in closet and ensuite privilege to the three-piece main bathroom, and a versatile open space overlooking the family room. The beautifully landscaped, fully fenced, south-facing back yard offers a natural stone patio and pergola, perfect for outdoor entertaining. Additional details include elegant double entrance doors, 9’ ceilings on the main level, a hardwood staircase with a carpet runner, and plush Berber broadloom throughout the upper level. Designed for comfort and enjoyment, this gem is situated close to schools, hospital, shopping, restaurants, major highways, and all amenities – a must see! (id:27910)
Royal LePage Real Estate Services Ltd.
98 Prince Charles Drive
St. Catharines, Ontario
Discover your dream home just a 15-minute Walk From the Top Ranked Eden High School and only 8 Mins walk to Excellent Pine Grove Public School! This stunning 4-level side-split detached house, featuring 3+2 bedrooms and 2 full baths and a attached single garage is nestled on a spacious 70 ft wide corner lot in North End St. Catharines.Step inside to find newer water resistant and scratch resistant Vinyl flooring throughout the living and bedroom levels. The expansive living room, facing west, bathes the space in natural light. The bright white kitchen boasts a new stove and range hood, along with ample counter space for all your culinary needs. Upstairs, you'll find three generously sized bedrooms and a beautifully renovated bathroom with jacuzzi(as is). The separate entrance from the backyard leads to the lower floors, offering the potential for an in-law suite or rental income. The lower level features a bedroom with a large window, a family room with plenty of windows, and a second kitchen equipped with a sink, stove, and fridge. There's even a 5th bedroom or office with a closet in the basement. The super wide backyard is perfect for family gatherings, offering ample space for everyone to enjoy. You'll be enchanted by the friendly community and wonderful neighbors that make this area truly special. The excellent location offers a short walk to school and easy access to the QEW, making it a dream for families. Dont miss out on this exceptional opportunity! **** EXTRAS **** Brand New SS Stove,Fridge,Washer, Dryer,all window coverings and elfs,garage opener and remote. (id:27910)
Real One Realty Inc.
38 Mancroft Crescent
Brampton, Ontario
**OPEN HOUSE SAT & SUN 12-2pm** Welcome to 38 Mancroft Cres in Brampton's highly sought-after Central Park M section neighbourhood! This stunning 4-level sidesplit detached home sits on a premium corner lot and is absolutely gorgeous and well-maintained. Featuring a bright, open-concept living and dining area perfect for easy entertaining, the upgraded eat-in kitchen boasts stainless steel appliances, a stylish backsplash, and stone counters, with a walkout to a beautiful 2-tier deck overlooking a private backyard. This sun-filled home offers 3 spacious bedrooms, including a master bedroom with a semi-ensuite modern 4-piece bathroom. The renovated main level includes a 3-piece washroom with convenient garage access to the house. Additionally, there's versatile extra space that can be used as a 4th bedroom, office, rec room, or entertainment area. Situated on a large 66 x 120-foot tree-lined lot, this property provides a serene living experience with the possible potential for a future garden suite and basement rental. The expansive backyard is your own outdoor haven, perfect for relaxation and gatherings. Conveniently located near Professor's Lake, Schools, Hospitals, Shopping, and very close to Chinguacousy Park, this is the ideal spot for families and professionals alike. Don't miss out on this prime corner lot property; your dream home awaits! **** EXTRAS **** **OPEN HOUSE SAT & SUN 12-2pm** (id:27910)
RE/MAX Realty Services Inc.
937 Lennon Way
London, Ontario
Show Stopper!!! Step into the sheer elegance and stunning modern retreat ideally positioned in NW London's Hyde Park, perfectly blending design and functionality. Walk in to Grand Foyer with 17 feet high ceiling through upgraded entry door. Stunning views of Great room and Dining room welcomes you in the comfort of gas fireplace. Chef's dream kitchen is waiting, loaded with upgraded cabinetry,high end appliances, pantry with custom barn door & extended island with quartz counter top. High quality hardwood, 8 feet high doors and modern lighting elevates the experience. Step out to pool sized backyard with aggregate patio and gas BBQ line. Upper level boasts magnificent family room with views to green space right in front of the house. Large Master bedroom with walk in closet and 5 piece washroom, glass shower and double sink. 3 more good size bedrooms and a 4 piece washroom for the family. Basement is finished with 2 bedrooms and a full washroom and living area, filled with light **** EXTRAS **** Finished basement with 2 bedrooms and 1 full washroom and bar area (possibility of separate apartment or granny suite), 200 Amp hydro, rough in for car charger in garage (id:27910)
Homelife/diamonds Realty Inc.
2101 Westmount Drive
Oakville, Ontario
Modern comfort awaits in your dream detached home in desirable Westmount! This beautifully updated 3-bedroom, 3-bathroom gem offers endless potential. Relax by the fireplace in the spacious living area, perfect for entertaining. The updated kitchen (2019) boasts granite counters, stainless steel appliances, and a breakfast area with a walk-out to a private patio w/Hot tub. Unwind in the spa-like primary suite featuring a luxurious ensuite bathroom. The unfinished basement awaits your vision, ready to be transformed into a rec room, home gym, or additional living space. Peace of mind comes with recently updated electrical (200 amp service) 2x tsla charger, HVAC (owned hot water tank, furnace, A/C - 2019), and low-profile ductwork (2020). Additional upgrades include vinyl windows (2019), Plantain shutters, and a spacious patio for outdoor enjoyment. This move-in ready gem is close to top-rated schools, parks, shops, and public transit in vibrant Westmount! Don't miss out on this incredible opportunity to own your dream home in a desirable community! (id:27910)
Real Broker Ontario Ltd.
49 Irwin Crescent
New Tecumseth, Ontario
The Perfect Family Home Nestled In The Heart Of Alliston * Private Crescent * Interlocked Front Patio W/ Garden * 9 Ft Ceilings * Large Gourmet Kitchen W/ S/S Appliances + Recess Lighting In Cabinetry + Stone Countertops And Backsplash * Hardwood Floors Throughout * Garage Access From Home * Primary Bdrm Walk In Closet + Ensuite * Breakfast Area W/O To Large Rear Deck * Fully Interlocked Entertainers Backyard W/ Gazebo * 3 Sheds For Ample Storage * Finished Basement With Full Kitchen And Bath Offering In-Law Potential * Minutes From Schools, Parks, Nature Walks And Shopping Center * Must See!! (id:27910)
Homelife Eagle Realty Inc.
104 - 5910 Greensboro Drive
Mississauga, Ontario
One of the most spacious townhouses in this complex offering a perfect blend of comfort and convenience in one of Mississaugas top school districts. Featuring a versatile bedroom on the main floor, two large bedrooms on the second floor, and a finished basement, this home is designed to meet all your needs.The open-concept living and dining area is ideal for both entertaining and everyday living, while the modern kitchen boasts ample storage and functionality. The finished basement adds valuable living space, perfect for a recreation room, home office, or gym.Enjoy your own private outdoor oasis in the fenced backyard, offering privacy and a great space for relaxation or entertaining. Additional features include ample storage throughout and a prime location close to top-rated schools, parks, shopping, and dining.Don't miss the opportunity to own this charming townhouse in a vibrant community. **** EXTRAS **** All existing appliances - Fridge, Stove, Elfs, Washer & Dryer. All window coverings. Hot water tank is owned (id:27910)
RE/MAX Premier Inc.
71 Bay Sands Drive
Wasaga Beach, Ontario
Welcome To 71 Bay Sands Drive! 3 Bedrooms Detached Raised Bungalow fully renovated from top to bottom with finished one bedroom walk out new basement apartment situated on 100 by 150 feet wide lot offers four washrooms ,This Beautifully Finished Home has A Massive Yard And plenty of Parking. It Is An Ideal Home For Investors or Families And Those Who Enjoy Entertaining. The Open Concept Living Space Opens Up To A huge Deck And Lush Green Space. Only Minutes To Beach 6, And Around The Corner From Amenities And New Community Developments. Recent Upgrades Include: Steel Roof And A/C Installation (2021), New Hot Water Tank, Furnace, Septic System And Complete Renovation (2018). Newly finished basement apartment, two washrooms, The Property Also Features A Geothermal System That Awaits Your Use. Don't Miss Out On This Incredible Opportunity, lot more to mention ***come to see by your self*** wont stay long in market***act now*** **** EXTRAS **** Fridge, Stove, Dishwasher, Microwave, Wine Fridge, Washer, Dryer, CVC,All Elfs And Window Coverings. (id:27910)
Century 21 People's Choice Realty Inc.
29 Clipper Road
Toronto, Ontario
Welcome to a Tastefully Done Semi-Detached Bungalow in the gorgeous Pleasant View Community in North York. Accommodating an Oversized Kitchen with an Island Table, Beautifully Done Cabinetry and Countertops, Lit with pot lights and a Skylight, Equipped with a Filter Water Tap. Kitchen walks out to spacious Sunroom opening door for a small Deck and way towards Backyard. The Living Room shines bright through a big bay window and walks out to the balcony. Good Size Bedrooms with one full bath and one powder room near the entrance. Two parking spaces on the Driveway and one Attached garage. Beautiful Backyard filled with Greenery. Walking Distance to Victoria Van Horne Plaza. MinutesTo Hwy 404/401, Malls, Subway Stn, Schools, Parks, Pleasant View Community Centre & All Amenities. (id:27910)
Right At Home Realty
369 Travail Avenue
Oshawa, Ontario
This Beautiful 4 Bedroom, Checks soo many of the boxes on Your Must-Have List! Located One of the most Coveted Neighborhoods in North Oshawa, on a Quiet, Low-Traffic Street. This Quality, Jeffrey Built Home is Energy Star Certified and Boasts a SuperSized 51x140ft Lot, with plenty of Private Out Door Space. It has a Very Functional Layout with Great Flow, featuring 9 Foot ceilings, Upgraded Trim and Moulding, Hardwood Floors on the Main, Potlights and Open Concept Living Room with Gas Fireplace. The Open Concept Eat-in Kitchen overlooks the Living room and Backyard. Maple cabinetry, Stainless Steel Appliances, a Pantry and Quartz Countertops. Main Floor Laundry, with Garage Entrance and the Basement Features a Rec Room and an additional, Large Bedroom, with 3pc Bathroom,(In-Law Suite Potential) The Fully-Fenced Back Yard is Quite Large, has a Newly constructed Deck(2023),a Hot-Tub area and Natural Gas Line for your BBQ and there is still lots of Grassed Area for the Kids and Pets to Play! Professionally Landscaped, with Stonework front and back(2023),widening the Front Parking area to allow 3 wide. Steps to Kedron Park, with Easy access to 407, Shopping, UOIT and Kedron Dells Golf Club. This Well Loved and Cared for Home is Ready for New Family! **** EXTRAS **** Stainless Steel Appliances: Gas Stove, B/I Microwave Hood, B/I Dishwasher, Front Loading Clothes Washer and Clothes Dryer. Gas Line for BBQ, Hot Tub . Garage Door Opener. Home wired for surround sound on main and in Den. Shingles (2022). (id:27910)
Our Neighbourhood Realty Inc.
101 Elnathan Crescent
Toronto, Ontario
Beautiful, Located In Highly Desirable Area 3 Bedroom Semi - Detached Bungalow With 1 Bedroom Finished Basement. Lot Of Natural Light, No Carpet Throughout The House, Hardwood Floor Throughout.The Separate Side Door Entrance Leads To Finished Basement. Huge Rec Room.Wet Bar, Cold Room. Lots Of Matured Fruit Trees And Grapes In The Backyard. **** EXTRAS **** Great Location: Walking Distance To Schools, Park, Transit, Shopping Centers, Worship Places And All Other Amenities. (id:27910)
Century 21 People's Choice Realty Inc.
923 Sprague Place
Milton, Ontario
Welcome to 923 Sprague Place. Bright and spacious 2 bed 3 bath townhome located in the desirable, family friendly Coates neighbourhood in Milton. Fully updated home with an open concept & functional layout. Living & dining offering hardwood flooring, pot lights, california shutters & walk out to west facing balcony. Open concept kitchen with breakfast bar, granite countertops, stainless steel appliances (2022). Oversized primary bedroom with walk-in closet & 3pc ensuite. Large second bedroom & 4pc bath complete this level. Main entry foyer offers bonus space as an office or sitting area with california shutters, mirrored closets & luxury vinyl flooring. Close proximity to great schools, shopping, dining, Milton Hospital, Coates neighbourhood park, public transit & major highway access. (id:27910)
RE/MAX Realty Services Inc.
35 Jardine Street
Brock, Ontario
Discover this stunning 4+1 bedroom, 4-bathroom 2,981 Sqf. detached home in Beaverton, just 3 years old, and located in a vibrant new community close to all amenities. This home boasts a spacious living and dining area perfect for family gatherings, complemented by 9' ceilings and hardwood &tile floors throughout the main floor, which also includes an office/library room. The second floor features a huge master bedroom with a large walk-in closet and a 5-piece en-suite, along with very spacious additional bedrooms. The main floor also includes a laundry room with direct access to the double garage. Enjoy proximity to schools, town, parks, the beach, boating areas, farms, and Beaverton Harbour & Harbour Park, all just minutes away. This stunning home combines comfort and elegance, making it perfect for any family. Seize the opportunity to make this your dream residence! An absolute must-see! (id:27910)
Homelife Galaxy Real Estate Ltd.
26 Blandford Street
Toronto, Ontario
Charming 1915 detached 2-storey home in one of Toronto's emerging neighborhoods! Step into history with this spacious 1910 SF gem, just minutes from St. Clair, Yorkdale, and the 401. This home offers endless possibilitiescompletely renovate to create your dream space or capitalize on its fantastic income potential. Ideal for first-time buyers or investors seeking multi-unit rentals. The main floor welcomes you with an eat-in kitchen overlooking the backyard, a cozy living room featuring a bay window, hardwood floors, and a wood-burning fireplace, plus a main floor bedroom and a 3-piece bathroom. Upstairs, enjoy a bright family room with a second fireplace and bay window, which can be easily converted into another bedroom. The second floor also includes a bedroom with laminate floors, an additional bathroom, and a second kitchenperfect for flexible living arrangements. The fully finished basement, with its separate entrance, boasts a kitchen, bedroom, walk-out to the backyard, and a bathroom, making it ideal for a potential rental unit or in-law suite. Outside, take advantage of the private covered front porch, detached single car garage, and a driveway that accommodates 3-4 vehicles. Nestled in a vibrant, transitioning neighborhood close to all amenities and transportationdont miss this prime opportunity to own a piece of Toronto's history! (id:27910)
Royal LePage Burloak Real Estate Services
543 Gilmour Street
Peterborough, Ontario
543 Gilmour St. is a bright 2 1/2 storey 3 bedroom home on a beautiful tree lined street of century homes. This home shows to perfection: hardwood floors, big updated kitchen, patio doors to deck and fully fenced yard, 3 piece bath on the main, laundry on the second floor, finished attic family room with separate ductless AC, central air, updated mechanicals, custom front door and screen .... pride of ownership is certainly evident, you will be impressed. Location is a 10! Walk to PRHC, downtown, parks, and stroll with your dog through the leafy Old West End. The 4 car driveway is a perk - great house, great neighbours - see it today. Pre-inspected. **** EXTRAS **** Home built Circa 1905. 2,068 sq ft above grade as per iguide floor plans. Hydro One approx. 120.00 monthly. Enbridge approx. $147.00 equal billing monthly. Water/Sewer approx. $90.00 monthly. Hot water tank rental $16.48 monthly. (id:27910)
Century 21 United Realty Inc.
75 - 1812 Burnhamthorpe Road E
Mississauga, Ontario
Imagine living maintenance free and having more time to enjoy the finer things life has to offer! Nestled in a desirable prestigious neighbourhood of Applewood, Mississauga with the Toronto Border just steps away. Step inside to a spacious & open front foyer, with a nook perfect for your home office. Equipped with cozy heated floors, powder room & Access to double car tandem parking garage with ample storage. Head upstairs to a tasteful open concept design. Well thought out kitchen layout with storage pantry, granite countertops & waterfall backsplash, center island perfect for enjoying your breakfast. Enjoy your summer evenings with a glass of wine on your private deck perfect for watching the sunset with east views. Featuring an Electric Awning & Gas line hookup for nights when you feel like bbqing! Have the entire family over with tons of space in the dining room & living room with a large gorgeous window, gas fireplace & built in cabinets. On the 2nd floor you will find 2 generous sized bedrooms, with great sized closets, modern 3 pc bathroom & laundry room with cabinets & quartz counter (useful for folding). Unique top floor primary bedroom retreat! Easy Sunday mornings sipping your morning coffee on the Juliette balcony, oversized bedroom, walk in closet with custom organizers, 5 pc ensuite with double sink, jacuzzi & glass shower. **** EXTRAS **** Over 2400 sq ft & desirable layout. POTL fees $150/Month includes landscaping, snow removal, visitor parking/maintenance, and private garbage removal. Conveniently located close to hwys, airport, shopping, parks, schools, & So much more! (id:27910)
The Nook Realty Inc.
879 Ridge Valley Drive
Oshawa, Ontario
OFFERS ANYTIME! Breathtaking Detached 2 storey home in the heart of Oshawa! With a beautiful Backyard Oasis, this home boasts amazing features and upgrades! Nestled On A Serene Street And Bordered By The Picturesque Ridge Valley Park, This Exquisite 3 Bedroom, 3 Bath Family Home is perfect for any buyer! Step into the stunning Living and Dining room spaces both open to the large eat-in kitchen, beautiful granite countertop island, backsplash, pot lights, bar area with bar fridge, and pot filler over the stove. Hardwood and Ceramic Tile throughout main level, plus a Wood Burning Fireplace in Living room. Walk out from the Kitchen to your beautiful backyard oasis features 2 brand new gorgeous pergolas with 2 electric awnings, Inground heated pool, fully fenced in yard perfect for privacy! Other features include: Upgraded Winter Pool Cover, Sound System Main floor & wired to the yard, Outdoor lighting on timer, New shed, Natural gas lines for BBQ and Fire Table, Irrigation System and much more! Dont miss out on this one!! **** EXTRAS **** Master Walk-In closet by California Closets, Both full bathrooms fully renovated, Toto Washlet in guest bath, American Standard washlet in ensuite, New Glass Shower in ensuite, New fully landscaped yard, New Shed in Yard +++ (id:27910)
Keller Williams Energy Real Estate
26 Blandford Street
Toronto, Ontario
Charming 1915 detached 2-storey home in one of Toronto's emerging neighborhoods! Step into history with this spacious 1910 SF gem, just minutes from St. Clair, Yorkdale, and the 401. This home offers endless possibilities—completely renovate to create your dream space or capitalize on its fantastic income potential. Ideal for first-time buyers or investors seeking multi-unit rentals. The main floor welcomes you with an eat-in kitchen overlooking the backyard, a cozy living room featuring a bay window, hardwood floors, and a wood-burning fireplace, plus a main floor bedroom and a 3-piece bathroom. Upstairs, enjoy a bright family room with a second fireplace and bay window, which can be easily converted into another bedroom. The second floor also includes a bedroom with laminate floors, an additional bathroom, and a second kitchen—perfect for flexible living arrangements. The fully finished basement, with its separate entrance, boasts a kitchen, bedroom, walk-out to the backyard, and a bathroom, making it ideal for a potential rental unit or in-law suite. Outside, take advantage of the private covered front porch, detached single car garage, and a driveway that accommodates 2-3 vehicles. Nestled in a vibrant, transitioning neighborhood close to all amenities and transportation—don’t miss this prime opportunity to own a piece of Toronto's history! (id:27910)
Royal LePage Burloak Real Estate Services
26 Toulon Avenue
Hamilton, Ontario
Stunning 2 + 1 bedroom 1200sq. ft. bungalow townhome situated in the sought after Bungalows of Ancaster.Shows 10 out of 10. Featuring custom upgraded kitchen cabinets with upper/under LED lighting, granite countertops and stainless steel appliances. Open concept main floor features hardwood floors throughout, living room dining room combination with vaulted ceiling and gas fireplace. Patio doors leading to deck with motorized awning overlooking greenspace. Main floor laundry room. Further complimented by California shutters throughout. Family room/3rd bedroom plus 2 piece bathroom in lower level. Perfect retreat for guests, children or in laws. Attractive condo fees. Easy access to 403 and Linc. (id:27910)
RE/MAX Escarpment Realty Inc.

