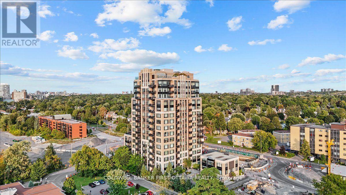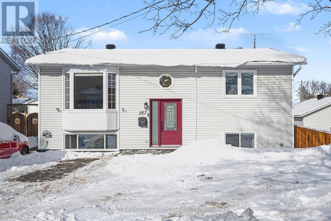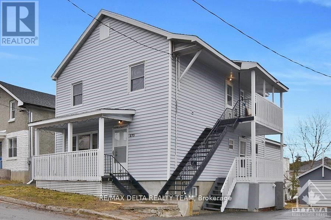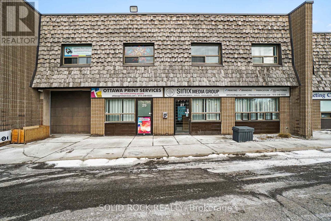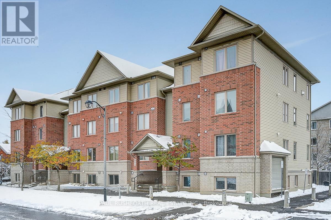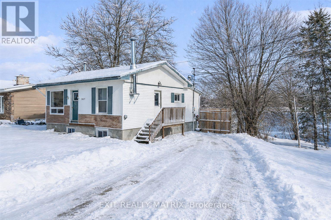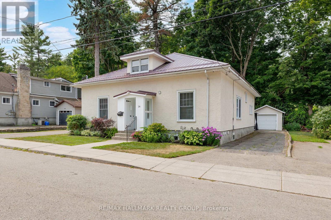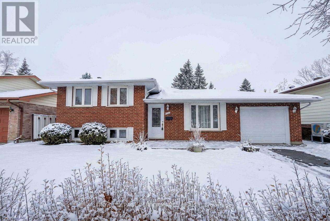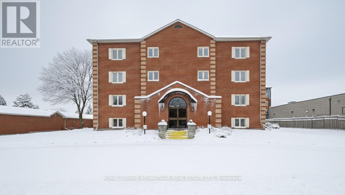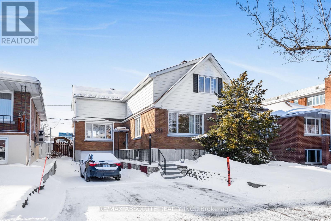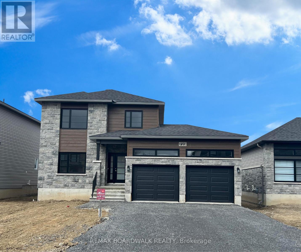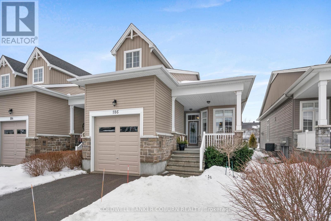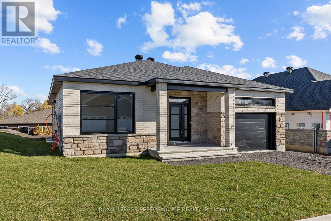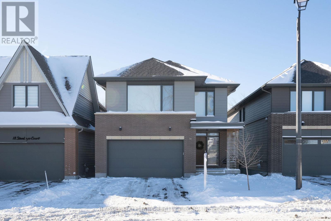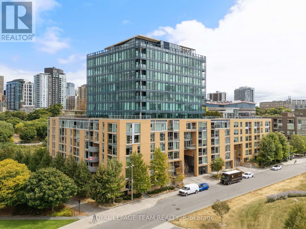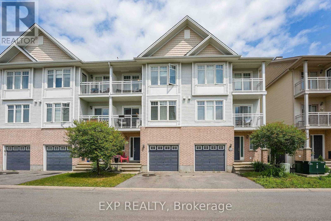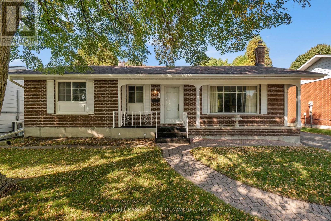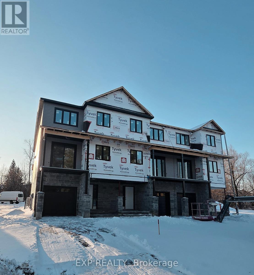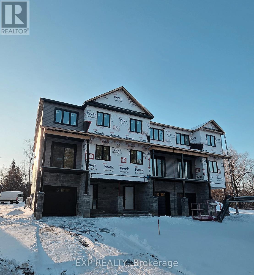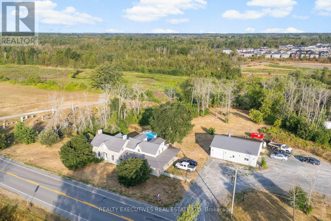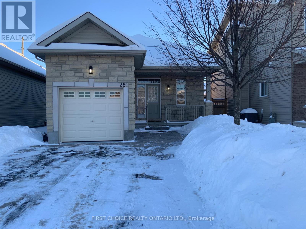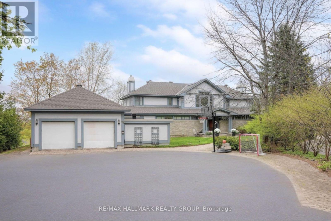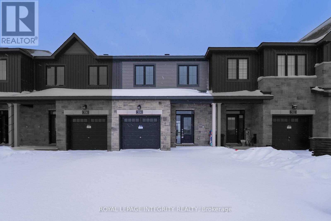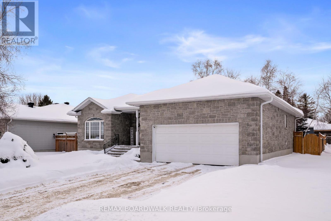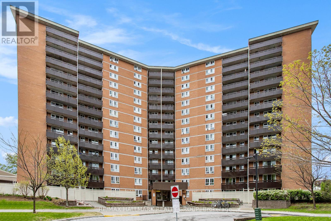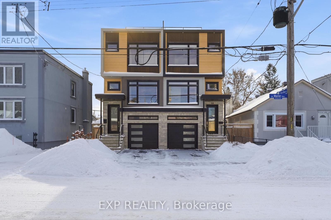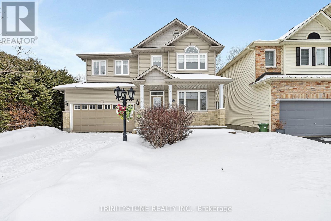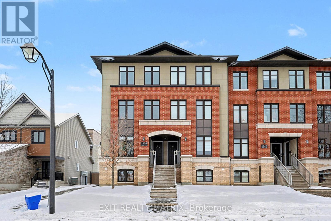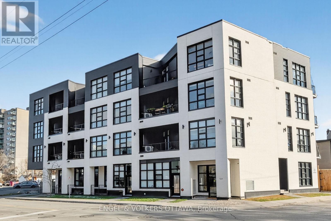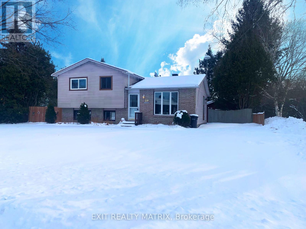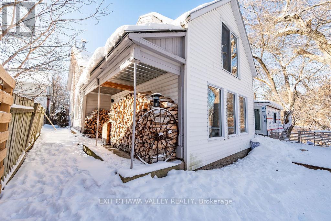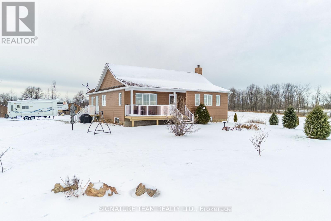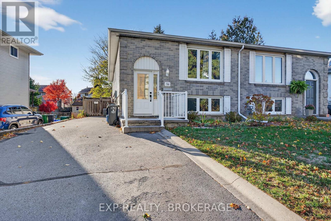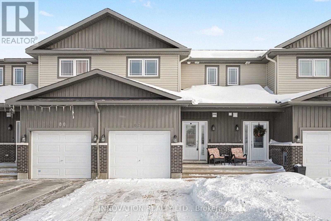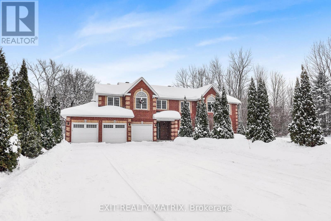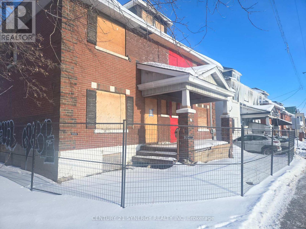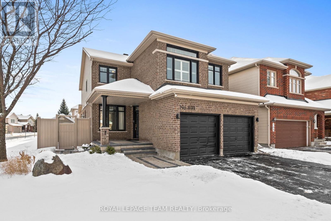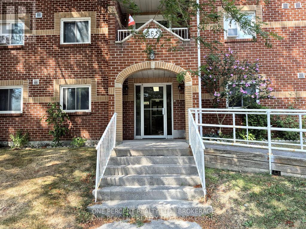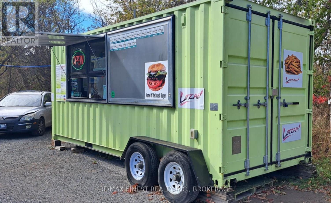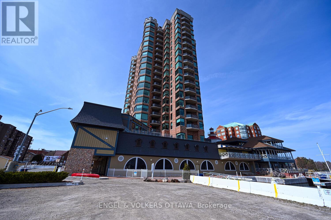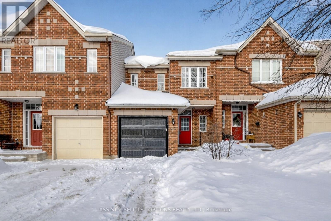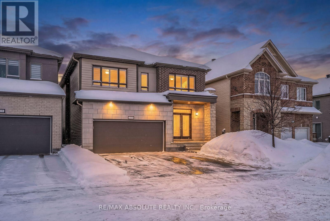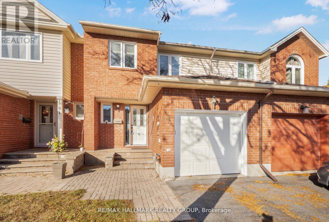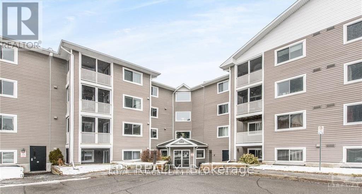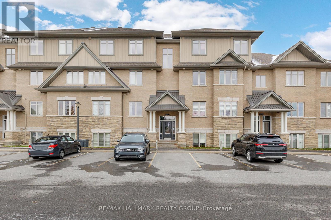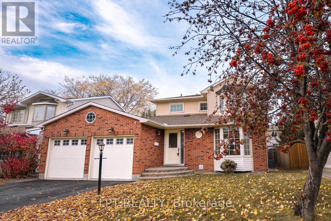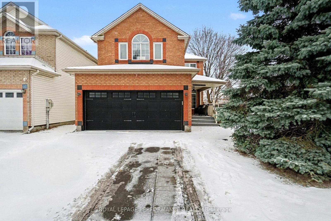1202 - 75 Cleary Avenue
Ottawa, Ontario
Discover a sanctuary of sophistication high above vibrant Westboro. This exquisite approximately 1,200 sq ft + Balcony residence offers aprivileged perspective, featuring breathtaking, unobstructed panoramas of the Ottawa River, Gatineau Hills, and the downtown Ottawaskyline.Designed for both gracious living and entertaining, the open-concept layout is bathed in natural light from two exposures and hardwoodthroughout. The well-appointed kitchen boasts granite countertops and premium stainless steel appliances, while the expansive balconyprovides a perfect setting for al fresco dining against a stunning backdrop.The generous master suite is a true retreat, complete with a walk-incloset, a spacious ensuite bathroom, and captivating river views, including summer fireworks displays. A second large bedroom, an additionalden ideal for a home office, and a second full ample space for all needs.This exceptional residence includes in-suite laundry, an undergroundparking space, and a storage locker. Residents enjoy exclusive access to premier building amenities, including a state-of-the-art fitness center, aversatile party room, and incredible rooftop terraces. Walking distance to future LRT, walking and bike trails, top rated schools, Westboro village,Carlingwood mall and more! Location, Lifestyle, Luxury all here at 75 Cleary ave suite 1202! All utilities included condo fees except hydro. (id:28469)
Coldwell Banker First Ottawa Realty
187 Nelson Street E
Carleton Place, Ontario
This well-maintained 4-bedroom back split home is truly move-in ready, spotless, and freshly painted throughout. The walkout lower level adds so much light, and the layout offers a comfortable living space with room for both everyday life and entertaining. It is ideally located within walking distance to schools, restaurants, shopping, parks, walking trails, and the Mississippi River boat launch, making it easy to enjoy everything the vibrant community of Carleton Place has to offer. The fully fenced rear yard offers privacy and has been nicely landscaped, with two new access gates, a permanent gazebo, and an extended deck, creating a comfortable outdoor space to enjoy throughout the warmer months, rain or shine. This is an efficient and economical home with very little left to do for years to come. Approximate monthly utility costs are Gas $27, Hydro $220, and Water $114. Recent updates have been thoughtfully completed over the years and include a new roof (2021), kitchen renovation (2016), lower-level flooring (2019), and three efficient mini-split systems providing both heating and cooling. Some windows and the front door were replaced in 2021, and a new rental hot water tank was installed in 2026. 2 bedrooms above grade, 2 bedrooms below grade. 24 hours irrevocable required on all offers. (id:28469)
Bennett Property Shop Realty
2 - 273 Shakespeare Street
Ottawa, Ontario
Welcome to this second-level, 2-bedroom apartment conveniently located just minutes from Downtown. The unit features hardwood flooring throughout, in-unit laundry, and large windows that bring in plenty of natural light.A flexible office/dining area offers added functionality for everyday living or working from home. 1 tandem parking space is included and shared with the owner of the main-level unit. Tenants may also enjoy use of the shared backyard. GAS & WATER INCLUDED. Tenant pays hydro. Ideally situated within walking distance to shops, cafes, restaurants, and public transit. Credit report, rental application, and proof of income required. (id:28469)
RE/MAX Delta Realty Team
27 & 29 - 2100 Thurston Drive
Ottawa, Ontario
This approx. 4,150 SF industrial condo presents an exceptional opportunity for owner-users or investors seeking high-quality space near the city center. The unit features a warehouse with 22-foot clear ceilings, a functional office buildout, and one grade-level loading door for efficient operations. Located just off a major intersection and minutes from the 417, the property offers excellent accessibility and exposure. Six dedicated parking spaces provide added convenience for staff and visitors. Ideal for a wide range of industrial, distribution, or service-oriented users. (id:28469)
Solid Rock Realty
2 - 510 Stonefield Private
Ottawa, Ontario
Over 1000 sq ft of living space! Rarely offered model featuring open concept design, 2 bed with den, perfect for a home office or guest room. Plenty of natural light! Patio doors lead to your own private patio. Fantastic unit perfect for everyday living and entertaining with open-concept living/dining area with kitchen island and breakfast bar. Features stainless steel appliances. No carpet, easy-care laminate, and tile flooring throughout. Including 1.5 baths, with a convenient powder room and a bright main bath. Efficient gas furnace heating and central air conditioning provide year-round comfort. Parking spot #122 is conveniently located right out front. Move-in ready, low-maintenance living in a peaceful, well-maintained community. Walking distance to long list of amenities and easy access to transit. Fantastic location! Quick closing possible! (id:28469)
Paul Rushforth Real Estate Inc.
2877 Principale Street
Alfred And Plantagenet, Ontario
Nestled along the river, this bungalow offers a rare chance to create your dream waterfront retreat. With 30 feet of water frontage, its the perfect spot to install a dock, cast a fishing line, or simply enjoy the tranquil setting. Relax on your large back deck with morning coffee or evening gatherings surrounded by nature. Inside, the main level features a cozy living room with a wood stove, a bright dining area, and a functional kitchen with pine cabinetry and a central island. A spacious bedroom and full 4-piece bathroom complete this floor. The fully finished lower level expands your living space with a welcoming rec room and two additional bedrooms, ideal for family, guests, or a home office. While the home requires some TLC, it offers a solid structure and great potential in a fantastic riverfront location. Just 35 minutes from Ottawa, this property is a truly special opportunity. (id:28469)
Exit Realty Matrix
26 Mccready Street
Brockville, Ontario
Welcome to 26 McCready Street - a hidden gem in the heart of downtown Brockville, just moments from the beautiful St. Lawrence River. This remarkable home is full of surprises and offers incredible versatility - perfect for those seeking an income-generating property, space for extended family, multi-generational lifestyle or a big enough home for the whole family. From the moment you step inside, you'll be captivated by its timeless charm. The spacious foyer sets the tone, leading into an inviting living room where rich hardwood floors, tall ceilings, and a stunning brick fireplace create a warm, welcoming atmosphere. The main floor features a generous primary bedroom with a private 2-piece ensuite, three additional bedrooms, and a full 4-piece bathroom. At the heart of the home, the bright kitchen and adjoining dining room provide the perfect backdrop for family gatherings - each with access to the outdoors for effortless entertaining. Upstairs, discover a beautifully set-up second unit, complete with its own full kitchen, dining area with built-in shelving, cozy family room, large bedroom with walk-in closet, 4-piece bath, and in-unit laundry - ideal for guests, in-laws, or tenants (this unit is currently vacant !) The lower level adds even more value with a third suite, featuring a kitchen, living room, bedroom, bathroom, and private laundry - plus plenty of storage and laundry facilities for the main home and convenient walkout access to the backyard. Outside, the charm continues with a lovely private yard, two driveways, and a detached garage, offering ample parking and privacy for all occupants. Whether you're looking to invest, host extended family, or simply enjoy the character of a truly unique home, 26 McCready Street delivers the perfect blend of history, function, and opportunity - right in the heart of Brockville. Note: 2 furnaces (2023) - 2 AC units (2023) - Hot Water tank is owned (2025) - Electric Car Charger (2024) - Generlink (2021) - Steel roof! (id:28469)
RE/MAX Hallmark Realty Group
1953 Concorde Avenue
Cornwall, Ontario
Welcome to this bright and well-maintained 2+1 bedroom side-split home in the desirable subdivision of Sunrise Acres. This all brick home is situated on a quiet avenue. It offers a comfortable main floor living area filled with natural light, a cozy dining space, and a functional kitchen with plenty of cabinet storage, 2 bedrooms and a 4pc bathroom with tub/shower combo. Enjoy versatile living space in the finished lower level - Boasting a family room warmed by a gas fireplace (2023), 3rd bedroom or home office. Basement provides handy areas for laundry and dry/cold storage. The attached garage adds convenience, while the private backyard includes a stone patio with gazebo, a great space to relax or entertain. Other notables: Hardwood flooring, HWT, 2023, eavestroughs 2019, roof shingles 2018, garage door 2015, AC, 2011, windows/doors 2009, partially fenced yard, storage shed and paved driveway. This home offers the perfect blend of comfort, location, and value - ideal for young families, downsizers, or first-time buyers! Located in one of the city's most sought out neighbourhoods, close to parks, schools, church and shopping. *Some photos have been virtually staged. As per Seller direction allow 24 hour irrevocable on offers. (id:28469)
Royal LePage Performance Realty
401 - 10 Armstrong Drive
Smiths Falls, Ontario
Representing the apex of the Smiths Falls luxury market, this 3,000-square-foot corner residence is a high-performing asset designed for the discerning investor or homeowner. Recently updated with a sophisticated minimalist aesthetic, the home discards rigid, dated floor plans in favor of an expansive layout that flows seamlessly from a welcoming foyer into elegant living and dining areas. At the heart of the home, a striking double-sided fireplace creates a warm, sophisticated ambiance, perfect for high-level entertaining or quiet evenings spent unwinding in style.The residence is meticulously tailored for the modern professional and gourmet alike. The executive suite serves as a private sanctuary, featuring custom streamlined built-ins and a discreet wet bar, while the chef-inspired kitchen stands as a masterclass in functional design. Outfitted with an oversized island, a dedicated baking station, and a massive walk-in pantry, the kitchen is built for both serious culinary pursuits and social connection. For those seeking a true retreat, the primary suite offers an unprecedented level of luxury with two independent spa-like ensuite bathrooms and dual walk-in closets-a rare feature that guarantees long-term market differentiation.Versatility and convenience are integrated into every corner of this property. A flexible bonus room with a Murphy bed allows for a near-instant transition from a wellness studio to a guest suite, complementing a second generously sized bedroom that features its own four-piece ensuite. Practicality meets luxury with a large laundry-utility room, massive internal storage, and the rare inclusion of two private garages providing secure, direct access. Located in a rapidly appreciating community, this condominium is more than just a home; it is a statement of refined living and an elevated lifestyle for those ready to embrace the future of the Smiths Falls region. (id:28469)
Royal LePage Advantage Real Estate Ltd
352 Lacasse Avenue
Ottawa, Ontario
Perfect for a growing family, multi-generational living, or a prime investment opportunity with strong income potential! Choose your own tenants!! Welcome to this versatile duplex, formerly a triplex, situated on a generous 47 x 113 ft lot and zoned R4 - offering excellent redevelopment and value-add potential. The current configuration includes a spacious 3-bedroom unit and a well-sized 2-bedroom unit, both featuring no carpet throughout for low-maintenance ownership and long-term durability.The lower level, previously used as a third unit, provides additional income potential and flexibility for future optimization. An attached garage adds tenant appeal and rental value. With all units currently vacant, investors and owner-occupiers benefit from the rare opportunity to move in immediately, set market rents, and strategically select tenants.Ideally located just minutes from downtown Ottawa, this property offers strong rental demand driven by proximity to transit, parks, schools, and major amenities. Recent updates including PVC windows and a newer roof reduce near-term capital expenses. With three separate hydro meters already in place, operating costs can be efficiently managed and passed on to tenants.Whether you're building your rental portfolio, accommodating extended family living, or targeting long-term appreciation and redevelopment upside, this property delivers flexibility, location, and income growth potential in one complete package. (id:28469)
RE/MAX Absolute Realty Inc.
444 Aurora Street
Russell, Ontario
New 2025 - Melanie Construction "Vienna II" Model - Ready February 12, 2026This stunning 4-bedroom single-family home showcases exceptional craftsmanship, thoughtful upgrades, and a beautifully expanded layout designed for modern living. The upgraded double-car garage has been extended by 2ft, allowing for 2 full garage doors and an enlarged laundry room for added convenience. Step into the impressive sunken front entrance, accented with ceramic tile, and flow into the bright and spacious open-concept main floor. The gourmet kitchen is a true showstopper, featuring quartz countertops, an oversized center island, walk-in pantry, and upgraded finishes throughout. The adjoining family room offers a warm and inviting space highlighted by a beautiful gas fireplace. A front study with French doors and a full closet provides the ideal home office or optional guest room. Additional main-floor upgrades include a man door in the garage and a rear door off the laundry room complete with a landing and stairs for added accessibility. Enjoy outdoor living on the upgraded 12' x 12' rear deck, perfect for relaxing or entertaining. The second level impresses with 9ft ceilings and four generous bedrooms, including a luxurious primary suite featuring coffered ceilings, a massive walk-in closet, cathedral-style ceiling detail, and a spa-inspired ensuite with a roman tub and separate shower. The fully finished basement adds even more value, offering a spacious recreation room, a bedroom, and a full bathroom, all finished with luxury vinyl flooring, along with 9 ft ceilings for an open and airy feel. With its premium upgrades, thoughtful enhancements, and high-quality finishes, this Vienna II model delivers exceptional style, comfort, and functionality for today's modern family. *Photos are from the same model built previously and may include upgrades.* (id:28469)
RE/MAX Boardwalk Realty
186 Oxford Street W
North Grenville, Ontario
Welcome to Kemptville's Country Walk Community. This is a freehold end unit bungalow with 2 bedrooms and 2 baths on the main level. The home has an open concept contemporary layout. White cabinetry in the kitchen is accented with dark granite countertops. Stainless appliances, a large pantry and deep single sink are are features of this workable kitchen. At the front of the house is a breakfast nook; also a great place for a main floor office corner. The living/dining combination showcases hardwood flooring, 10 ft ceilings and a bright west facing patio door for lots of natural light. Situated at the rear of the home is the large primary suite complete with a generous walk in closet and 4 pc ensuite. The 2nd bedroom is a true bedroom with a closet and is located at the front of the house. A 3 pc bath with a walk in shower is perfect for guests and family. Laundry closet opens with double doors and the washer/ dryer are full size stackables. Downstairs is a huge family room with a gas fireplace. It's a versatile space with ample room to set up a dedicated home office or craft and hobby space. Bring your own ideas to the remainder of the lower level. The unfinished space can be a workshop, home gym or storage. The property is beautifully landscaped with perennial gardens and mature shrubs and is virtually grass free. The front porch is large enough for a table and chairs and will become a favourite place to enjoy the morning sun or afternoon shade during the warmer months. The driveway is not shared. At the back is a ground level deck with a shade gazebo. Cogeco or Bell available for internet/TV. Country Walk has an annual association fee of $300 and a clubhouse. North Grenville is a vibrant community with restaurants, shopping, hospital and walking trails. Lower level office photo virtually staged. Utilities- annual Hydro $1053, Natural gas $886. Water/sewer- $140 every 2 months. Gas HWT rental $65.97 monthly. (id:28469)
Coldwell Banker Coburn Realty
41 Forrester Way
South Stormont, Ontario
Welcome to 41 Forrester Way, Long Sault! This exceptional FULLY BUILT custom bungalow is located in one of Long Saults most sought-after neighborhoods. Thoughtfully designed with 1,426 sq. ft. of living space, this home offers a bright and airy open-concept layout - perfect for both everyday living and entertaining. From the spacious entrance, you're welcomed into an inviting living, dining, and kitchen area. The kitchen is a true focal point, complete with an oversized island, walk-in pantry, and generous cabinetry - an ideal setup for any home chef. The main floor features 2 well-sized bedrooms and 2 full bathrooms. The primary suite is a peaceful retreat with a walk-in closet, and a luxurious private ensuite. Step outside to enjoy your 8' x 13' covered rear deck, perfect for relaxing or hosting guests. The exterior will be beautifully finished with an asphalt driveway, front yard sod, and seeding in the side and rear yards. This home comes loaded with upgrades throughout, ensuring quality, comfort, and style in every corner. Built with care and backed by the Tarion Warranty Program, you can move in with confidence and peace of mind. Don't miss this opportunity to own a beautifully upgraded home, in a thriving, family-friendly community. Fully built, available for immediate possession (id:28469)
Royal LePage Performance Realty
14 Stanhope Court
Ottawa, Ontario
Welcome to this exquisite Uniform built detached home, completed in 2021, where modern luxury meets timeless design. Nestled on a premium lot, this home backs onto the picturesque Stonebridge Golf Course, offering breathtaking views and unmatched tranquility. Boasting 4 spacious bedrooms on the upper level, each with ample closet space and large windows allowing natural light to pour in, this home offers a perfect balance of privacy and comfort. The primary retreat is a true haven, complete with a spa-inspired ensuite featuring a glass shower, freestanding tub, and premium finishes. The remaining three bedrooms are equally spacious and versatile, providing plenty of room for family, guests, or a home office. The open-concept main floor features high-end upgrades, including custom millwork, elegant hardwood floors, and sleek, modern finishes that create a sophisticated ambiance throughout. The family room features a cozy gas fireplace with large windows that flood the space with natural light and showcase the stunning golf course views. The chef-inspired kitchen is a true highlight, with top-of-the-line appliances, quartz countertops, and ample cabinetry - perfect for both entertaining and everyday living. The bright & spacious partially finished basement offers potential for a home theater, gym, or additional living space, giving you flexibility to personalize. For added convenience, this home includes a double-car garage, a double driveway and a mudroom off the garage that provides a practical and organized space to keep everything tidy and out of sight - ideal for busy families. This stunning home is the perfect blend of contemporary design, quality craftsmanship, and prime location. Located in one of Ottawa's most desirable communities, with proximity to amenities & parks, top-rated schools, and easy access to major routes. (id:28469)
RE/MAX Hallmark Realty Group
303 - 200 Lett Street
Ottawa, Ontario
Modern 1-bedroom condo with an efficient layout, granite countertops, courtyard-facing balcony, and storage locker. Quietly situated on the edge of downtown near the Ottawa River, offering peaceful living with easy access to the city core. Currently rented to a quiet single tenant on a fixed lease until Feb 28, 2027 at $1,750/month plus hydro, making this a strong turn-key investment opportunity. Building amenities include gym, party room, sauna, and rooftop patio with panoramic city views. Condo fees of $444.90/month include heat and water. LEED Silver certified. Status certificate on file. GO AND SHOW UNTIL MARCH 15 (id:28469)
Royal LePage Team Realty
196 Bandelier Way
Ottawa, Ontario
Welcome to this modern townhome in the highly sought-after Potter's Key community, just steps from amenities, schools, parks, and convenient highway access. The main floor features 9 ft ceilings, large windows, and contemporary grey tones that create a bright and inviting atmosphere. The open-concept kitchen is equipped with stainless steel appliances, a stylish tile backsplash, a breakfast bar, and modern grey tile flooring. Upstairs, the spacious primary bedroom offers a walk-in closet and a 4-piece ensuite, complemented by two additional generous bedrooms and a full bathroom. The fully finished basement provides a bright family room with large windows, ample storage, and a dedicated laundry area. Partially Fenced- PVC. Ideally located within walking distance to restaurants, LCBO, and St. Stephen Elementary School. 24 HR IRREVOCABLE ON ALL OFFERS (id:28469)
RE/MAX Boardwalk Realty
504 Barholm Private
Ottawa, Ontario
Welcome to this charming Eastboro Village home featuring 2 bedrooms plus a den and 1.5 baths! Step into a spacious foyer with direct garage access, ceramic tile flooring, a convenient powder room, a double closet, and a versatile den - perfect for a home office or reading nook. The second level offers an inviting open-concept layout with hardwood floors, a modern kitchen boasting ample cabinetry, and a bright living/dining area with walk-out access to a private balcony. Upstairs, you'll find a spacious primary suite with a walk-in closet and access to a second balcony, a luxurious main bath with a soaker tub and separate shower, and a generously sized second bedroom. Enjoy comfort, style, and functionality in a desirable community close to parks and schools. (id:28469)
Exp Realty
521 Ridgewood Drive
Cornwall, Ontario
Presenting 521 Ridgewood Drive, steps to the Cornwall Community Hospital. A well appointed all brick bungalow with a large bright living room, dining room with bay window, kitchen with breakfast bar, oak cupboards and an exit to the backyard terrace. Two bedrooms, bathroom and laundry room which could be converted into a third bedroom are on the main level. In the basement, you will enjoy the substantial yet cozy family room with gas fireplace, the workshop ,office, a three piece bathroom and plenty of closets for storage. You will appreciate the 4 car parking space and extra large backyard with mature trees and drilled well with disconnected submersible pump-status unknown. 2025 Upgrades are: roof, hot water tank, water meter and the furnace servicing. The furniture is also for sale if interested. Allow 24 hour irrevocable on all offers. Dishwasher & Clothes washer are included as is condition-not operating. Park in Driveway and not on Ridgewood as is it a NO PARKING Zone. This property is an Estate Sale; is sold as is where is. We are looking forward to your visit. (id:28469)
Coldwell Banker First Ottawa Realty
327 Voyageur Place
Russell, Ontario
Be the first to live in this modern row home in Embrun, designed for comfort, style, and convenience. Enter through your own private entrance with direct access to the attached garage, then step up into a bright open floor plan featuring a modern kitchen, powder room and inviting living space perfect for everyday living and entertaining. Upstairs, enjoy two bedrooms, one of which comes with an ensuite, an additional full bathroom and the convenience of in-unit laundry. Attached garage + 1 parking space (extra parking available with other units) Premium finishes throughout. Thoughtfully designed for energy efficiency, providing modern comfort and lower utility costs. All appliances included (tenant pays hydro & water) Located steps to the New York Central Recreational Trail, you'll have direct access to a 10km fully paved, multi-use path thats perfect for walking, running, cycling, and rollerblading. Easily walk to Yahoo Park with the splash pad, Jean Coutu, a medical centre, local shops, restaurants, schools, and everyday amenities. With the charm of Embrun's family-friendly community and the convenience of a brand-new build, this home offers the best of both worlds. Don't miss your chance! Secure your spot today in this exciting new development! (id:28469)
Exp Realty
321 Voyageur Place
Russell, Ontario
Be the first to live in this modern row home in Embrun, designed for comfort, style, and convenience. Enter through your own private entrance with direct access to the attached garage, then step up into a bright open floor plan featuring a modern kitchen, powder room and inviting living space perfect for everyday living and entertaining. Upstairs, enjoy two bedrooms, one of which comes with an ensuite, an additional full bathroom and the convenience of in-unit laundry. Attached garage + 1 parking space (extra parking available with other units) Premium finishes throughout. Thoughtfully designed for energy efficiency, providing modern comfort and lower utility costs. All appliances included (tenant pays hydro & water) Located steps to the New York Central Recreational Trail, you'll have direct access to a 10km fully paved, multi-use path thats perfect for walking, running, cycling, and rollerblading. Easily walk to Yahoo Park with the splash pad, Jean Coutu, a medical centre, local shops, restaurants, schools, and everyday amenities. With the charm of Embrun's family-friendly community and the convenience of a brand-new build, this home offers the best of both worlds. Don't miss your chance! Secure your spot today in this exciting new development! (id:28469)
Exp Realty
456 Millhaven Road N
Loyalist, Ontario
Incredible Multi-Generational or Investment Opportunity on 7.3 Acres Backing onto Millhaven Creek. Calling all investors and extended families! Discover this rare and versatile property set on 7.3 private acres, offering two completely separate living quarters, a massive detached garage/workshop, and views of Millhaven Creek with no rear neighbours and just a short drive to Kingston.This unique duplex features: Two Distinct Living Units. Each with its own kitchen, living room, bedrooms, bathrooms, and laundry facilities. Ideal for rental income, extended family, or multi-generational living Original Limestone Homestead extensively renovated and restored. Features a main floor bedroom, perfect for single-level living. Heated with a propane furnace Modern Addition (Post-2000) Built as a second fully self-contained unit. Cozy radiant floor heating system. Outdoor Oasis18 x 32 above-ground chlorine pool, 6-person Beachcomber hot tub. Expansive deck accessible from both units. Fenced dog run for your pets safety. Massive Detached heated garage/workshop with a 2-piece bathroom and office ideal for a small business or hobbyist. Rental Income potential. Garage currently rented for $1,200/month; tenant is open to staying with the new owner. The possibilities are endless live in one unit and rent the other, accommodate extended family, or run a home-based business with plenty of space and privacy. Properties like this don't come up often. (id:28469)
Realty Executives Real Estate Ltd
281 Mercury Street
Clarence-Rockland, Ontario
Former model home in exceptional, move-in condition and better than new! This beautiful 1+2 bedroom bungalow offers 3 bathrooms, hardwood floors, 9-foot ceilings, and an open-concept main floor. The professionally finished basement adds a spacious living room, two generous bedrooms, a full bathroom, and plenty of storage. Exterior features include full front and backyard landscaping, a fully fenced private yard with new fencing and privacy panels, patio, and a large shed. The main-floor laundry room has been converted into a spacious walk-in pantry while retaining all original hookups for easy future conversion. Pride of ownership throughout-nothing to do but move in. Walking distance to parks, quiet neighborhood, oversized driveway, interlocking walkway, and so much more! (id:28469)
First Choice Realty Ontario Ltd.
23 Davidson Drive
Ottawa, Ontario
Scenically Supreme in Rothwell Heights. Surrounded by custom estates valued between $5M-$8M, this stately residence offers a rare opportunity to own in one of Ottawa' s most prestigious enclaves at a fraction of todays replacement cost. Perched on a private hillside with sweeping views of the Gatineau Hills, this exceptionally crafted home offers over 4,500 sq. ft. of living space on a prime lot along exclusive Davidson Drive. Homes of this caliber could not be replicated at current construction costs. A grand two-storey foyer with an imperial staircase introduces the elegant interior. The expansive living room with fireplace opens to a treetop deck, perfect for entertaining or quiet reflection. A formal dining room sets the tone for memorable gatherings, while the oversized kitchen with abundant cabinetry connects to a bright family room and second deck. A striking 20-ft main-floor study offers versatility for a library, office, or creative retreat. Upstairs, the serene primary suite includes a sitting area, spa-like ensuite, and walk-in closet. A second bedroom enjoys its own ensuite, while two additional bedrooms share a family bath. The walkout lower level is remarkable, featuring a 33' x 30' recreation room with oversized windows and direct access to a stunning 70-ft indoor lap pool with hot tub, change room, and bathroom all framed by floor-to-ceiling windows and opening to the outdoors. With timeless architecture, uncompromising construction, and unlimited potential to renovate or personalize, this is a unique opportunity for discerning buyers or contractors seeking a forever home in an elite neighbourhood. Some photos have been virtually staged. 24 hrs irrevocable and Schedule B required on all offers. (id:28469)
RE/MAX Hallmark Realty Group
504 Ingenuity Row
Ottawa, Ontario
Available immediately! Welcome to 504 Ingenuity Row - a stunning, brand-new Minto Brookline home offering 3 bedrooms, 3 bathrooms, a finished basement, and exceptional modern living in Kanata North. The main level features bright, open-concept space with large windows and a stylish upgraded kitchen complete with a spacious island - perfect for cooking, hosting, and everyday family life. Enjoy a south facing backyard and desirable north-south exposure, providing excellent cross-ventilation and warm natural light throughout the day. Upstairs, the primary suite offers outstanding comfort with two closets, including a generous walk-in, and two well-sized secondary bedrooms. The finished basement adds over 450 sq. ft. of versatile space for a home office, gym, or recreation room. Located in a quiet interior section of the community and close to parks and green spaces, this home is ideal for peaceful family living.Additional features include smart home automation, premium finishes, a private driveway with attached garage, and close proximity to top-rated schools, Kanata's tech park (3 minutes away), transit, shopping, and all amenities. Ideal for professionals, young families, and anyone seeking comfort, sunlight, and modern living in a highly desirable neighbourhood. (id:28469)
Royal LePage Integrity Realty
1017 Massie Drive
Prescott, Ontario
Tucked away on a quiet, family-friendly street, this well-appointed bungalow offers the perfect balance of comfort, space, and everyday convenience-ideal for downsizers who aren't ready to give up room, or established families seeking easy, one-level living. The main floor features a bright, open-concept layout where the living room, dining area, and kitchen flow effortlessly together, making both daily life and entertaining feel effortless. With four generously sized bedrooms and two full bathrooms, including two bedrooms thoughtfully positioned in the fully finished basement, the home offers excellent flexibility-perfect for visiting grandchildren, extended family, hobby space, or a private home office setup. The primary bedroom provides a calm and comfortable retreat, while the main-floor laundry adds a practical touch that enhances long-term livability. Outside, the double-car garage and peaceful setting further elevate the home's appeal. Located within walking distance to grocery stores, restaurants, parks, schools, Prescott's new state-of-the-art arena and recreation center, and local bus services, everything you need is close at hand. Commuters will appreciate the easy access to Highway 401, offering a convenient drive to Ottawa and proximity to neighbouring communities such as Brockville, Kemptville, and Cornwall. Spend your weekends enjoying scenic trails along the St. Lawrence River, relaxing in nearby parks, attending community events, or taking leisurely walks through the neighbourhood and connecting with friendly neighbours. A home designed to grow with you-whether you're simplifying your lifestyle or settling into a comfortable next chapter. (id:28469)
RE/MAX Boardwalk Realty
1508 - 2000 Jasmine Crescent
Ottawa, Ontario
Welcome to this well maintained 2-bedroom, 1-bathroom condo perched on the 15th floor of a well-managed building, offering breathtaking, unobstructed views of the Gatineau Hills. This sun-filled unit is the perfect blend of comfort, convenience, and style ideal for first-time buyers, downsizers, or savvy investors. Step into a thoughtfully updated kitchen featuring a brand-new backsplash, modern countertops, and a rare, grandfathered-in dishwasher a unique bonus in the building. The open-concept living and dining area is bright and airy, creating a welcoming space for both relaxing and entertaining. Enjoy the peace of mind that comes with a meticulously cared-for home this unit has been lovingly maintained and it shows in every detail. Additional features include:2 spacious bedrooms with generous closet space1 full bathroom with clean, classic finishes1 dedicated parking space located conveniently right in front of the building entrance Condo fees that cover all utilities, offering exceptional value and ease of budgeting Take advantage of the building's extensive amenities, including: Indoor pool, sauna, jacuzzi, well-equipped gym, recreation/party room. Location is everything and this one has it all. Situated in a highly convenient area, you're just minutes from Blair Station, top-rated schools, shopping centers, restaurants, and entertainment options. Whether you're commuting downtown or heading out for the weekend, everything you need is at your fingertips. Don't miss out on this rare top-floor gem with spectacular views, fantastic amenities, and unbeatable value. Book your showing today! (id:28469)
RE/MAX Hallmark Realty Group
158 Marier Avenue
Ottawa, Ontario
Designed for those who value space, comfort, and smart living, this stunning 4bd, 4bth semi-detached home, built in 2020, seamlessly blends contemporary design with elevated luxury. Thoughtfully crafted with architectural detail throughout, the home showcases 9-foot ceilings, hardwood floors, expansive windows w/ custom blinds, & a striking floating mono-stringer staircase with sleek metal and glass railings, flooding the space with natural light.The open-concept main living level is ideal for both entertaining and everyday living, featuring a bright dining area, a chef-inspired kitchen with custom cabinetry, quartz countertops, an oversized island, high-end stainless steel appliances, and a gas range. A generous family room, anchored by a gas fireplace, opens onto a composite deck, creating a seamless indoor-outdoor experience.The upper level hosts a luxurious primary suite complete with a walk-in closet and a spa-like ensuite featuring a double vanity and walk-in shower, along with two additional bright bedrooms, a stylish family bath, and a convenient laundry room.The ground/lower level offers exceptional versatility with above-grade access to a heated garage, heated lower floor , a bedroom, office/family room with heated floors, and a 3-piece bathroom-ideal for guests, or a potential in-law suite. This level also provides direct access to landscaped, fenced backyard.Completing the home is a rooftop composite deck with sweeping city views, adding a rare layer of luxury. Ideally located just moments from downtown Ottawa, Gatineau, the Rideau River, and Beechwood Avenue allowing accessibility to Metro, cafes, public library, top french school and activities within 5-10 mins walking. This residence delivers refined urban living without compromise. (id:28469)
Exp Realty
145 Arrowwood Drive
Ottawa, Ontario
Welcome to this stunning Holitzner-built home in the heart of Stittsville, just minutes from parks, shopping, and scenic trails. Upon entry, you are greeted by a bright and inviting living room featuring soaring two-storey ceilings, expansive windows that flood the space with natural light, and beautiful hardwood flooring throughout. A stylish butler's bar leads into the chef's kitchen, complete with granite countertops, high-end stainless steel appliances, ample cabinetry, double sinks, and a large island with breakfast bar seating. Patio doors open to a gorgeous two-tier deck overlooking the beautifully landscaped backyard-perfect for entertaining. The adjacent family room offers a cozy gas fireplace and hardwood floors. This level also includes a convenient two-piece powder room and a fully integrated laundry room with custom cabinetry and built-in storage.The second level features a versatile loft area, ideal for a home office or play space. The spacious primary bedroom boasts a walk-in closet and a luxurious four-piece ensuite. Two additional generously sized bedrooms, and a full 4-Piece Main Bathroom complete this level. The fully finished lower level is a true showstopper, offering an open-concept recreation area with a stone-surround fireplace, upgraded Berber carpeting, and a wet bar with a built-in wine fridge-ideal for family gatherings and entertaining. This level also includes a fourth bedroom with a walk-in closet and cheater access to a four-piece bathroom. Step outside to your private, fully fenced backyard oasis featuring a stunning two-tier deck and storage shed. Don't miss your opportunity make this exceptional home yours! (id:28469)
Trinitystone Realty Inc.
2 - 1124 Docteur Corbeil Boulevard
Clarence-Rockland, Ontario
Welcome to this bright and spacious condo in the heart of Morris Village, perfectly located just minutes from shopping, schools, recreation, and all essential amenities. Surrounded by multiple parks, this home offers the ideal blend of comfort, convenience, and community living. Step inside to a sun-filled main level featuring an open-concept layout with an abundance of windows that flood the space with natural light. The well-appointed kitchen offers ample cabinetry, generous counter space, and a comfortable eating area with patio doors leading to your private balcony-perfect for morning coffee or evening relaxation. The dining area flows seamlessly into a cozy living room, making this level ideal for both everyday living and entertaining. Upstairs, the second level offers two spacious bedrooms, each with its own private 3-piece ensuite, providing exceptional comfort and privacy for homeowners or guests. Convenient second-level laundry adds extra ease to your daily routine. Whether you're a first-time buyer, downsizing, or investing, this beautiful condo delivers exceptional value in one of the area's most desirable communities. (id:28469)
Exit Realty Matrix
105 - 101 Pinhey Street
Ottawa, Ontario
Live in luxury at the Kensington Lofts in the heart of Hintonburg! This bright, modern two-bedroom, one-bathroom loft features 10' ceilings, oversized windows, and an open-concept layout. The kitchen, with quartz island, brushed-gold hardware, and stainless-steel appliances, flows seamlessly into the living area-perfect for daily living and entertaining. Hardwood floors and industrial-inspired details like exposed ductwork add warmth and character. Both bedrooms offer large closets and frosted-glass sliding doors for privacy while maintaining light and openness. The spa-like 4-piece bathroom features a quartz vanity, modern matte-black and brass accents, and classic subway tile. In-suite laundry, rooftop terrace with panoramic views and BBQ, bicycle storage, and a pet-washing station complete the home. Enjoy award-winning restaurants, cafes, boutiques, transit, and trails all at your doorstep in Wellington West. (id:28469)
Engel & Volkers Ottawa
29 Louise Crescent
Russell, Ontario
Welcome to this charming 3-bedroom, 2-bathroom bungalow perfectly situated in one of Embrun's most desirable neighborhoods! This beautifully maintained home sits on a lovely corner lot surrounded by mature trees, offering both curb appeal and privacy. Step inside to discover a bright, open-concept layout where the kitchen, dining, and living areas flow seamlessly together, creating an inviting space ideal for family gatherings and entertaining. The spacious kitchen features ample cabinetry and counter space, while large windows fill the home with natural light throughout the day. Step outside to your backyard, a private, treed oasis complete with a large deck, perfect for summer barbecues, morning coffee, or simply enjoying the peaceful surroundings. Conveniently located close to parks, schools, and all of Embrun's amenities, this home blends comfort and location effortlessly. (id:28469)
Exit Realty Matrix
815 Pembroke Street W
Pembroke, Ontario
Rare opportunity in the heart of downtown Pembroke. This spacious 4 bedroom, 1.5 bathroom home offers an exceptional combination of central location and private, treed acreage on a 2.5 acre lot! Enjoy walking paths leading directly from your backyard to Riverside Park, all while being steps from downtown shops, restaurants, and services. The back deck overlooks mature trees and natural surroundings, creating a peaceful, private setting that feels more like a country property than a city home. Inside the home features exposed brick and beam details, adding warmth and character throughout. With attached garage and generous layout this home offers plenty of space for family living. (id:28469)
Exit Ottawa Valley Realty
1637 Scotch Bush Road
Bonnechere Valley, Ontario
Motivated seller!This well constructed home was built in 2015 and sits on over 17 acres. A perfect private location, with room for the family to grow. This custom home features a welcoming foyer at the back with direct access to the main floor laundry and a 2 piece bathroom. The back entrance leads to an open concept kitchen, dining, living space. This space is full of natural light, complimented by a mixture of wood floors, and tile at the entrances, kitchen, and bathrooms. Onto the full bathroom, an oversized primary bedroom with double closets, and another excellent bedroom all on the main level. The basement is a clean slate ready for your finishing ideas. Wood stove in the basement has provided the majority of the heat in this home so far. Forced air propane and central air equipped to keep you comfortable all year around. An extremely efficient home ready for a new family to enjoy for many years to come. 3 outdoor sheds provide plenty of storage space. John Deere tractor included. Ideally located between Eganville and Renfrew on a well maintained road, makes this home the perfect place to lay down some roots. (id:28469)
Signature Team Realty Ltd.
753 Ridley Drive
Kingston, Ontario
Investment opportunity or ideal owner-occupied home! Welcome to 753 Ridley Drive, a well-maintained semi-detached bungalow offering versatility and value. The property features an upper unit, presently tenanted, and a reliable long-term tenant in place on the lower level. Thoughtfully updated throughout, this home includes separate front and rear entrances and a shared laundry area for added convenience. Recent major upgrades provide peace of mind, including the roof, windows, furnace, air conditioning, and air handler. Situated just steps from Cataraqui Town Centre, public transit, schools, and all essential amenities, this is a fantastic opportunity for investors or those looking to offset their mortgage with rental income. Don't miss out, schedule your private viewing today! (id:28469)
Exp Realty
82 Vimy Ridge Crescent
Arnprior, Ontario
Welcome home! This beautiful 3 bedroom, 2.5 bath townhouse in Arnprior's Campbellbrook Village is available for lease. The open concept main floor has low maintenance laminate floors, plenty of pot lights, a kitchen with stainless steel appliances, island with bar top and walk-in pantry. The second level includes the primary bedroom with walk-in closet and stylish ensuite bathroom, two additional bedrooms, another full bathroom plus the conveniently located laundry closet. The unfinished basement has tons of space for additional storage. Other features are central air conditioning, automatic garage door opener and remote, curtain rods already installed and a fully fenced yard. This home is looking for tenants who will care for this property as if it is their own. No smoking please. Available immediately for a minimum one year lease. Application required including references, job history and credit check. $2350 + utilities and hot water tank rental (approx. $68 + HST per month). (id:28469)
Innovation Realty Ltd.
1322 Du Gouverneur Drive
Ottawa, Ontario
This exceptional and thoughtfully designed residence offers a rare blend of luxury, functionality, and income potential. From the moment you enter, the grand main-level foyer sets the tone for the impressive layout ahead. The heart of the home features a spacious kitchen with abundant cabinetry and counter space, seamlessly connecting to the dining area with patio doors leading to a private backyard oasis. Multiple inviting living spaces include a cozy family room with a gas fireplace, a formal living room, a dedicated office, and a convenient main-floor laundry room-perfect for modern family living. The second level offers four generous bedrooms, including a primary retreat complete with a 4-piece ensuite, along with a second bedroom also featuring its own 4-piece ensuite-ideal for guests or older children. Adding incredible versatility, this home includes two fully equipped in-law suites. The upper in-law suite, located above the garage, features its own kitchen, living room, 3-piece bathroom, laundry area, and private living space. The lower-level in-law suite offers a separate entrance, two bedrooms, a 3-piece bathroom, kitchen, laundry room, and storage space. The property permits for short-term rentals, making this an excellent opportunity for future income potential. Outside, the property continues to impress with beautifully landscaped grounds, interlock, heated inground pool and stunning gardens. Additional standout features include owned solar panels generating approximately $500/month over the past two years, a Generac generator, natural gas pool heater, invisible dog fence, three separate laundry areas and permanent Christmas lights. With six bedrooms, multiple bathrooms, exceptional flexibility, and strong future income potential, this remarkable home is perfectly suited for multi-generational living, investors, or those seeking a truly one-of-a-kind. property. (id:28469)
Exit Realty Matrix
475 Catherine Street
Ottawa, Ontario
Attention builders, investors, and developers! This property at 475 Catherine Street offers an exceptional opportunity in Ottawa's rapidly transforming core. The existing structure is being sold AS A TEAR DOWN at the buyers expense, providing a blank canvas for your next project. Situated in a desirable, central location with easy access to downtown, the Queensway, public transit, parks, and urban amenities, this site holds tremendous potential for redevelopment. Note: The adjoining semi-detached property (Also a tear down) at 473 Catherine Street is also available for sale by a different seller. Both units are to be purchased together by the same buyer, presenting an excellent chance to unlock the full potential of this combined parcel. Build your vision in one of Ottawa's most promising up-and-coming areas! (id:28469)
Century 21 Synergy Realty Inc
801 Bowercrest Crescent
Ottawa, Ontario
Discover the definition of move-in ready in this stunningly renovated family home. Built in 2010, this 4-bedroom, 3-bathroom family residence feels brand new, featuring premium finishes that offer incredible value and sophisticated design. Situated on a commanding corner lot in a sought-after neighbourhood, you are buying more than a house; you are securing a lifestyle. Enjoy true convenience with top schools, shopping, and parks all within walking distance. Enter through the spacious foyer, highlighted by a dramatic curved staircase. The practical main floor features a blend of gorgeous ceramic tile and natural hardwood. At the heart of the home, the chef's kitchen with stone counters and a large island opens effortlessly to the family room, complete with a cozy gas fireplace. A newly built, highly functional main-level laundry room adds convenience. Upstairs, the entire second level features new, high-end luxury vinyl plank flooring and upgraded ceramic tile, perfect for durable family living in great style. All bathrooms are remodelled (2022-2024), delivering a contemporary, spa-like experience. The primary suite is a sanctuary with walk-in closet, a stunning ensuite with dual sinks, designer tiling, and a lux standalone tub. Enjoy fantastic curb appeal supported by recent, low-maintenance updates: elegant new interlock walkways and hardscaping (2024), and an easy-care PVC fence (2025). Step outside to your south facing, oversized oasis featuring a sparkling in-ground salt water pool with stamped concrete pool deck. Smart infrastructure updates ensure peace of mind: New AC (2020) and pool upgrades (New Pump 2024, Sensor 2025, Jandy energy wise remote system). The fully finished lower level offers limitless potential for an office, gym, second kitchen, craft room, or media zone. This home is spacious, updated, and perfectly situated to enrich your family's life. Book your private viewing today! 801 Bowercrest Crescent may be your new address! (id:28469)
Royal LePage Team Realty
116 - 561 Armstrong Road
Kingston, Ontario
Spectacular 2 Bedroom Unit in one of Kingston's most affordable, well maintained buildings. Main floor unit is easily accessible and features a great walkout to a private fenced greenspace patio and also includes one parking spot. Ideal location, close to shopping, buses and all amenities. The buiding offers secure entry and also provides coin-operated laundry facilities and plenty of visitor parking. Whether you're looking for a smart investment, looking to downsize or a great place to call home, this condo is for you. Comfort, Style and Location all in one. A No Smoking Building, 2 pets allowed with a maximum weight restriction of under 25 lbs. Low Maintenance Fees. Don't miss this great opportunity! (id:28469)
One Percent Realty Ltd.
3527 Princess Street
Kingston, Ontario
An exceptional opportunity to own a beloved, award-winning local food business in the west end of Kingston. LOTZAH! is more than a food kitchen - it's a community favourite with a loyal following and a proven track record. This fully turn-key operation is ready for its next owner and includes everything you need to step in and start serving immediately. The commercial kitchen was newly built in 2021 and comes fully equipped with all major appliances and tools, including smoker, POS system, pager system, supplies, and even the iconic street signage. What makes this opportunity truly special is that you're not just buying equipment - you're acquiring a recognized brand with an established reputation. The sale includes the LOTZAH! name, social media assets, recipes, and goodwill built through years of customer loyalty and rave reviews. Whether you plan to continue the legacy as-is or bring your own vision to the table, this is a rare chance to acquire a thriving food business with a strong brand and endless potential. Opportunities like this don't come along often - step into a business that's already loved, known, and ready to grow. (id:28469)
RE/MAX Finest Realty Inc.
1504 - 15 St Andrew Street
Brockville, Ontario
Rarely offered for sale this northwest facing Tops'l Suite offers outstanding views of the Brockville portion of the 1000 Islands as well as the Brockville skyline. You and your guests will never tire of the views which change seasonally. This suite offers a beautifully portioned great roomstyle anchored by a gas fireplace. The tailored kitchen cabinetry is in classic white with granite countertops. The huge window over the sink lets you keep an eye on the comings and goings of the city below. The spacious primary suite accommodates a king size suite with adjacent 5 piece ensuite and huge walk in closet. The secondary bedroom on the opposite side of the condo provides total privacy for visiting family or guests or makes an excellent office. Wide plank hardwood flooring throughout adds to the sense of space ceramic flooring in the baths, of course. The building amenities are second to none .... huge indoor pool, indoor and outdoor hot tubs, nicely equipped gym, reception rooms, games room,catering kitchen. One indoor parking space is equipped with an EV charger. A must see!!! Taxes are from 2024 - Client does not have 2025 numbers yet (id:28469)
Engel & Volkers Ottawa
182 Saddlesmith Circle
Ottawa, Ontario
Welcome to 182 Saddlesmith Drive, a beautifully updated and well-maintained townhome offering a bright, functional layout and inviting living spaces. The main level features gleaming refinished hardwood floors and large, bright windows that fill the home with natural light. An open-concept design seamlessly connects the living room, dining area, and kitchen-ideal for both everyday living and entertaining. The living room is anchored by a cozy gas fireplace, creating a warm and welcoming focal point. Ceramic flooring enhances the foyer, kitchen, and all bathrooms, adding durability and style. The home has been freshly painted throughout in tasteful, neutral tones, making it truly move-in ready. The kitchen offers ample counter space with a convenient pantry and breakfast bar which overlooks the main living area, perfect for hosting family and friends. Refinished hardwood railings add a polished touch to the interior. Upstairs, Newer Berber carpeting leads to a spacious primary bedroom that serves as a private retreat, complete with a walk in closet and full ensuite featuring a separate shower and a relaxing soaker tub. Two additional well-sized bedrooms and a full main bathroom complete the upper level. The finished lower level provides versatile living space ideal for a family room, media area, or home gym, along with generous storage and rough in for future bath . Step outside to the fully fenced backyard and enjoy the wonderful deck-perfect for summer barbecues and outdoor relaxation. Additional Updates include : garage fully finished and painted, insulated garage door, aluminum wrapping around the frame, updated weather stripping , freshly painted utility room floor, fixtures, Gas hook up for BBQ and Dryer, much more ! Situated on a quiet street with convenient access to parks, top rated schools, shopping, and transit, this home offers comfort, quality upgrades, and an exceptional opportunity in a desirable Kanata neighbourhood. (id:28469)
Assist 2 Sell 1st Options Realty Ltd.
1008 Manege Street
Ottawa, Ontario
A beautiful modern exterior sets the tone with the stone & brick front & modern lighting! EXTENSIVE landscaping in the front & back with a flawless blend of soft & hard scape! NO maintenance LUX artificial grass in the front & backyard. Be the envy of the neighborhood! Oversized foyer! LOTS of amazing upgrades within this PERFECTLY cared for home! Open living & dining room! Chef's kitchen offers cabinets that go to the ceiling, subway tile backsplash, quartz countertop, 2-year-old stainless appliances including a gas range. Gas fireplace in the great room! All custom drapery & California shutters throughout! The 2nd level landing offers a BONUS "Tech nook"(ideal for homework area or family computer) The primary is HUGE & so is the walk-in closet! 5-piece ensuite offers a soaker tub, dual sinks with quartz countertop & a oversized GLASS shower! 3 additional large bedrooms & a main bath that offers a door between the vanity area & the tub / shower combo area! There is access from the garage directly to the lower level, you do NOT need to go through the home to access the lower level making it an ideal space for a PRIVATE office or in-law suite. FULLY finished lower level offers a good size family room, den or gym & a FULL bath with heated floors! The FENCED western facing backyard offers a 24 x 20 COMPOSITE deck , a gazebo , BBQ pad- enjoy the outdoors in a very low maintenance backyard! EV rough in (id:28469)
RE/MAX Absolute Realty Inc.
93 Cedarock Drive
Ottawa, Ontario
Welcome to 93 Cedarock Drive, a well-maintained, move-in-ready family home offering outstanding value in the heart of Bridlewood, one of Kanata's most established and family-oriented neighborhoods, close to excellent schools, parks, and everyday amenities. This 3-bedroom, 4-bathroom property provides generous living space, thoughtful updates, and everyday comfort, making it a true value in a highly desirable community. The bright main level showcases tiled flooring and a tasteful wall opening that enhances the connection between the living and family rooms, while large windows-especially in the living area-flood the home with natural light and create an open, welcoming feel. The kitchen features ample cabinetry, generous counter space, and stainless steel appliances, ideal for both daily living and entertaining. Upstairs, you'll find three spacious bedrooms, including a primary suite with a walk-in closet and full ensuite, along with a four-piece main bathroom; recently replaced carpet on the stairs, hallway, and bedrooms adds a fresh and cozy touch. The professionally finished lower level offers hardwood flooring, a large recreation space for family time, a flexible hobby or office room, and a convenient 2-piece bathroom. Step outside to a large fenced backyard with a deck and patio, perfect for gatherings and year-round enjoyment. Recent improvements include a furnace (2025), central air conditioning (2025), dishwasher (2024), washing machine (2024), renovated upstairs bathrooms (2025), updated flooring in two bedrooms (2025), fresh paint throughout (2025), roof shingles (2016), front steps and porch (2016), and upgraded windows, making this home an excellent opportunity to become part of the Bridlewood community. (id:28469)
RE/MAX Hallmark Realty Group
213 316 Lorry Greenberg Drive
Ottawa, Ontario
Welcome to 316 Lorry Greenberg Drive #213, a bright 2-bedroom, 1-bathroom condo in family-friendly close to Greenboro. This move-in ready unit offers a functional kitchen, in-unit laundry, spacious living/dining area, and a private balcony overlooking greenery, with walking trails, parks, recreation facilities, Conroy Pit, and South Keys shopping and transit (Greenboro O-Train) all nearby-perfect for first-time buyers or investors.Recent updates include: washer/dryer (Nov 2022), full repaint (Dec 2022), new linoleum flooring (Dec 2022), new kitchen backsplash (Dec 2022), new bathroom sink drain (Dec 2022), and updated kitchen cabinets (Jan 2023). A clean, modern unit in a convenient, family-oriented location-just move in and enjoy! (id:28469)
Lpt Realty
# B - 1067 Beryl Private
Ottawa, Ontario
Bright and spacious, this 2-bedroom, 2-bath walk-out condo with 9' ceilings is located in the popular Riverside South community. Offering roughly 1,200 sq. ft. of living space by Richcraft, it features hardwood in the living and dining rooms and ceramic tile in the kitchen, entry, and bathrooms. The living room opens onto a private terrace-providing a second entrance to the unit - while the kitchen includes a breakfast bar and floor-to-ceiling cabinets for plenty of storage. The dining room can be converted into a third bedroom The two bedrooms are located on opposite sides of the condo, giving each added privacy. The primary bedroom is generously sized and includes a walk-in closet and its own ensuite. The second bedroom sits next to a full main bath, making it ideal for guests, family, or a home office. As a ground-floor unit, you also get the convenience of a separate private entrance through the terrace. Close to walking trails, public transit, schools, shops, parks, the Light Rail Transit (LRT), this home is a great option for first-time buyers and investors alike. New amenities have arrived within walking distance. One parking space is included (Spot #14A). (id:28469)
RE/MAX Hallmark Realty Group
B-27 Rockcress Gardens
Ottawa, Ontario
Nestled on a quiet street in the sought-after Centrepointe neighborhood, this spacious 2-bedroom and 1-bathroom apartment in the lower level(basement with large windows). Enjoy easy access to all amenitiesand quick connectivity to Highway 417. Key Features: -Updated bathrooms and a remodeled kitchen withvinyl and ceramic flooring throughout. -Natural gas heating, central air conditioning . -Private, fencedbackyard perfect for relaxation and gatherings. -Immediate availability for occupancy., tenants will beresponsible for electricity and 40% of water and gas. Need application form, ID, Credit report and proof ofincome. (id:28469)
Lpt Realty
1386 Chicory Place
Ottawa, Ontario
Welcome to this IMPRESSIVE & Expansive (almost 2,900 sqft living space) 4-Bedroom residence perfectly situated on a sought-after PREMIUM CORNER LOT in a desirable neighbourhood! This home offers a wonderful blend of style & functionality, complemented by a double-car garage, interlock landscaping & an inviting front porch. Step inside to a bright & inviting main floor featuring HARDWOOD flooring & pot lighting. The open-concept design creates seamless visual sight lines across the principal living areas, including a formal living & dining room ideal for entertaining. The kitchen is designed with a vibrant & welcoming atmosphere that balances earthy warmth tones with a rich tile palette. It boasts Granite countertops, a gas stove with chimney hood-fan, built-in oven & plenty of cabinetry for storage. The adjoining breakfast area opens through patio doors to a fully fenced backyard. A cozy family room w/a gas fireplace adds comfort, while a powder room, laundry area & inside access to the garage provide exceptional convenience. A curved staircase leads to the upper level featuring NEW HARDWOOD FLOORING (22)! The generous size primary suite is a true retreat, offering a relaxing sitting area, a walk-in closet & a beautifully updated 5-piece ENSUITE with double sinks & a luxurious soaker tub. Three additional ample size bedrooms-one featuring its own walk-in closet-share an updated full bathroom w/a Brand New Vanity(26)w/double sinks, ensuring plenty of space for family or guests. The finished basement expands the living space with a large recreation room accented by laminate flooring, pot lights, custom built-ins & cabinetry with a media unit. A separate office or hobby room & a spacious utility area complete this level, offering both comfort & practicality. Peace of mind updates include: NEW FURNACE (25), Roof(22), AC(21). Ideally located near restaurants, grocery stores & a movie theatre, this home also provides easy access to Pineview Golf Course & major amenities! (id:28469)
Royal LePage Performance Realty

