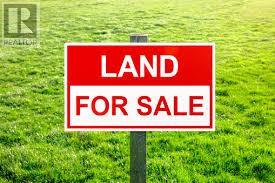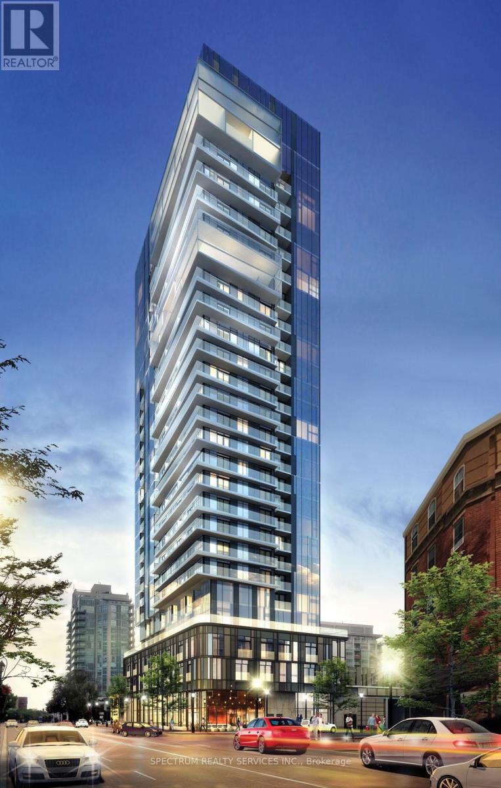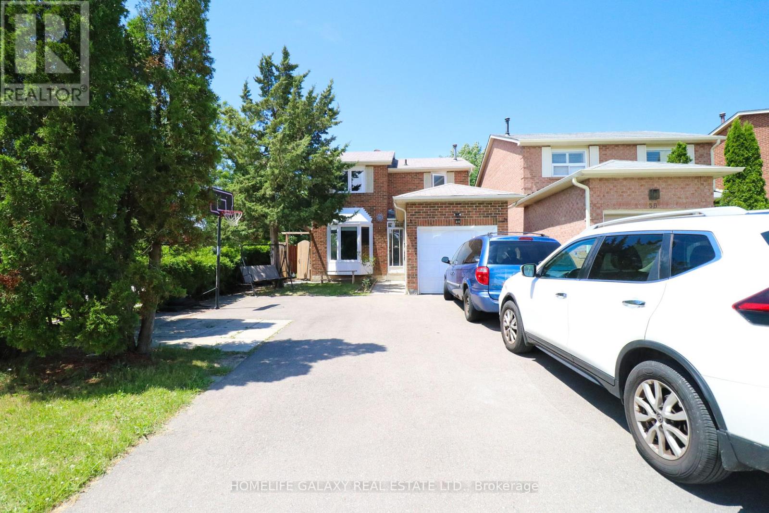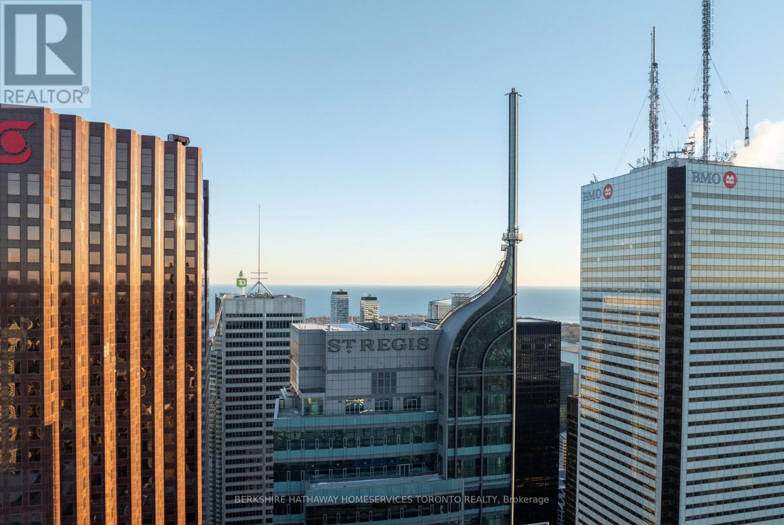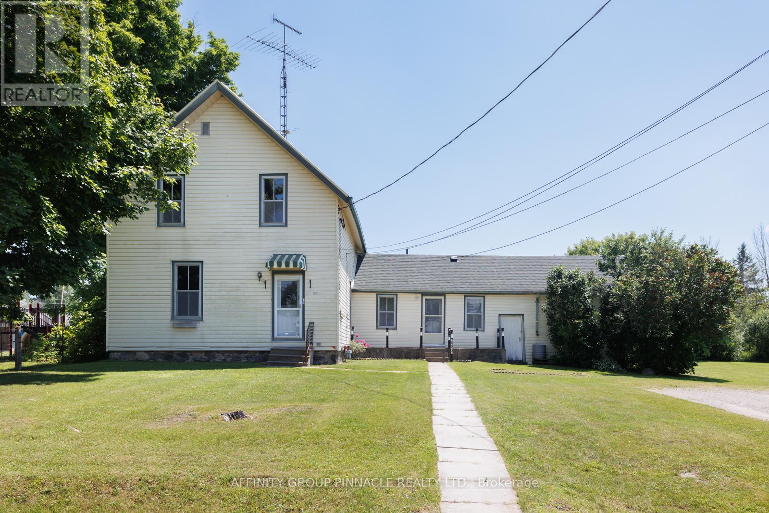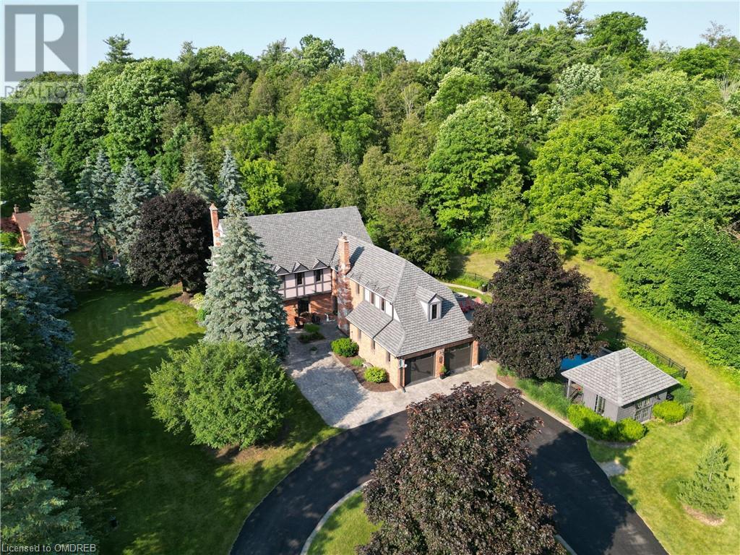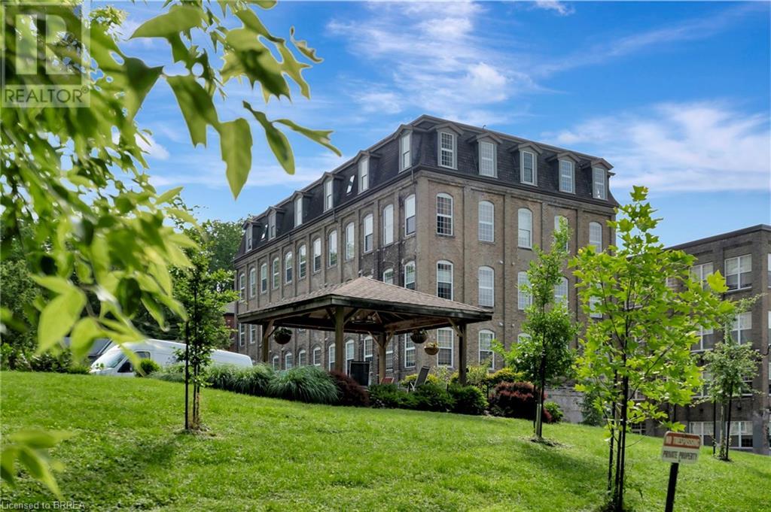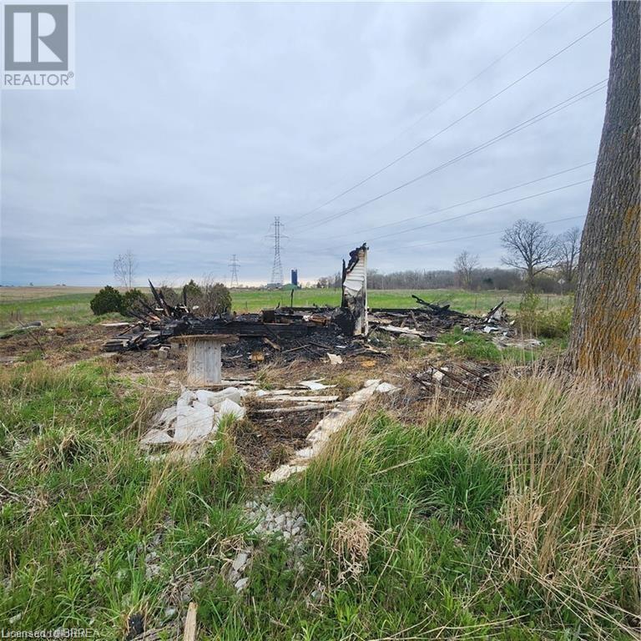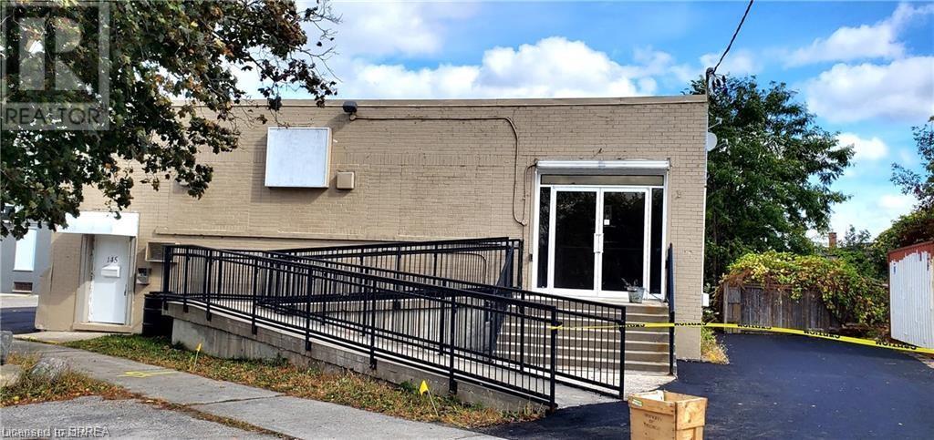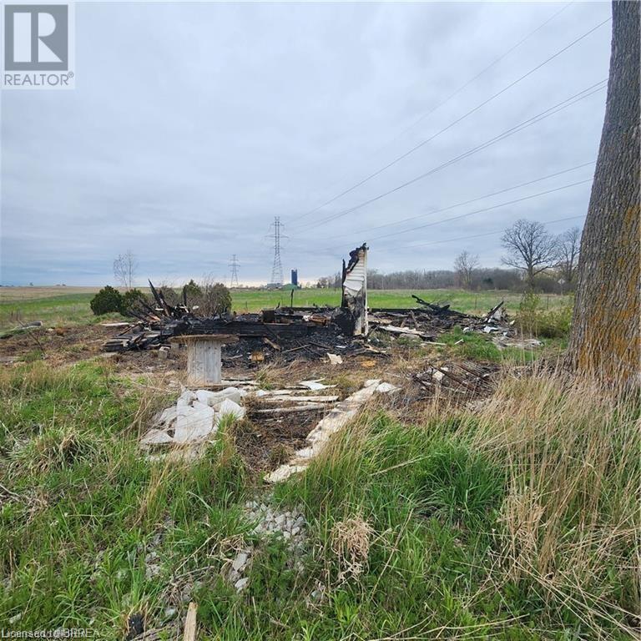528 Poplar Avenue
Ajax, Ontario
Discover this unique opportunity in the prestigious Pickering Beach area. This premium 50' x 200' lot is one of the few remaining. The lot is fenced on all three sides, well-maintained, and level. Facing east, it is less than two blocks from Lake Ontario, nestled in a quiet family neighbourhood surrounded by custom million-dollar homes. Enjoy a short walk to the lake, parks, waterfront trails, and picnic areas. The lot is serviced and ready for your dream home. Buyers are responsible for their own due diligence. (id:27910)
RE/MAX Community Realty Inc.
1 - 1045 Aspen Ridge Crescent
Lakeshore, Ontario
1045 Aspen Ridge Crescent in Belle River is a residential property situated in a quiet and desirable neighborhood. This home typically features modern amenities, a spacious layout, and a well-maintained exterior with landscaping. The location offers a family-friendly enviornment with close proxminity to schools, parks, shopping, and Lake St. Clair. **** EXTRAS **** Go direct if the tenant is not answering use the lock box code (id:27910)
Century 21 Leading Edge Realty Inc.
103 Cheryl Avenue
North Perth, Ontario
Welcome to a delightful blend of comfort and convenience in this charming bungalow townhouse, offering the ease of single-level living in a sought-after freehold property. Boasting two bedrooms, two bathrooms, and a host of desirable features, this home presents an ideal opportunity for downsizers, first-time buyers or those seeking low-maintenance living. Step inside to discover a warm & inviting interior, characterized by an open-concept layout, neutral colour palette, and abundant natural light. The spacious living area provides the perfect setting for relaxation and entertaining Upgrades include hardwood flooring, tall kitchen cabinets with crown moulding island and cesar stone countertops. Experience the freedom and flexibility of freehold ownership, with no monthly maintenance fees or restrictive rules. **** EXTRAS **** Full taxes for 2024 have not yet been assessed. $1559 is only the interim amount. (id:27910)
New Era Real Estate
3705 - 50 Absolute Avenue
Mississauga, Ontario
*Rare Find* Split Bedroom Layout W 2 Square Bedrooms! Now, Best full furnished, 2nd Bedroom with 3 pcs washing room (tenant own use) is for lease to a young lady, prefer a student. Shared the layout W/ Open Concept Kitchen ,and the splendor Liv/Din Room with the landlord. Sufficient Natural Sunshine & A 180 Degree View Of CN Tower & Downtown Mississauga! Upgraded Oak Cabinets, 9Ft Ceilings, Blinds Thru-Out, Thick Granite, & Undermount Sinks. 3 Walk-Outs! **** EXTRAS **** Walking Distance To Sq1, Bus Stop, Grocery Stores, Restaurants. close to UTM and Hazel McCallion Campus (Mississauga) - Sheridan College. (id:27910)
RE/MAX Imperial Realty Inc.
310 - 55 Eglinton Avenue W
Mississauga, Ontario
Welcome Home To This Stunning 1 Bedroom Plus Den, Open Concept Suite. Featuring Rare 10 Ft Ceilings! The Continuous Flow Throughout The Unit Leads You Out Onto The Beautiful Large Balcony. Bedroom Offers 2 Large His/Her Closest's And Semi 4-Piece Ensuite. No Elevator Wait As The Unit Is On The 3rd Floor! Prime Location For Public Transit, Shops, And Close Proximity To Both 401 And 403! Come See What This Rare Suite Has To Offer. **** EXTRAS **** All S/S Appliances, All Elfs, Washer And Dryer, All Window Covering, 1 Parking, 1 Locker. (id:27910)
Royal LePage Flower City Realty
711 - 370 Martha Street
Burlington, Ontario
STUNNING NEW 1 bedroom, 2 bath condo on the seventh floor of The Burlington Lakefront Residence in downtown Burlington. Enjoy beautiful Lake Ontario and Burlington Harbor Front on your doorstep. This Corner Unit Boasts Ample Lighting and Features Windows On Two Sides, Offering Views Of The Pool & Patio. The kitchen features built-in appliances. Just steps away from shops, offices, bars, cafes, Spencer Smith Park, and Burlington Beach. Explore the amazing waterfront paths for walking, running, or cycling right outside your door. Nautique offers extensive amenities: pool & hot tub, gym & sauna, yoga studio, games room, billiards, outdoor rooftop spaces, and more! Residents will also be minutes from the QEW, Burlington GO Station, Mapleview Shopping Centre, Burlington Power Centre, and so much more. **** EXTRAS **** Tenant pay all utilities (id:27910)
Spectrum Realty Services Inc.
111 Mclaren Road
Milton, Ontario
Gorgeous English Country Manor nested away coveted Campbellville Estates. Immaculate, Bright and Spacious this exceptional residence features all the ""must haves"" for luxurious country living yet within commuting distance to major urban centres. Upon arrival the 2-storey Grand Foyer is impressive yet inviting with immediate access to Elegant Living Rm with Fireplace, Formal Dining Rm, Den with Fireplace with w/o to covered patio and Hot Tub, Gourmets Delight Kitchen with Centre Island, Granite Counters and built-in Appliances and overlooks covered Deck, Patio and Inground heated saltwater Pool. Stunning Paneled Great Room with 2-storey beamed ceilings, fireplace and additional staircase to second floor loft (or Office) overlooking pool and patios. Proceeding upstairs to the upper gallery to access beautiful Primary Bedroom featuring beamed cathedral ceiling and ensuite bath, walk-in closets, plus 3 more very generously sized bedrooms, 4 piece bath with separate tub and glass shower. There is also balcony walkway to loft. The lower level is totally finished and features Recreation Rm, Games Rm and wet Bar. Situated on a professionally landscaped 2.2 acres with private areas, forest and lots of open land to play games and sports. Entertain on the deck, relax by the pool or enjoy the hot tub with friends this home has all the features for luxurious living. There is even a practice 176 yard golf par 3 golf hole. Located just minutes to Hwy 401 and some of the best rated schools in Halton. This home is sure to impress and definitely a ""must see "". Interactive I-Guide with Virtual Tours, Photos and floor plans and Geo Warehouse view of property and lot dimensions attached to listing. Updated including renovated Kitchen and Baths, Most windows 4 years, Front Door and Kitchen Doors 2 years, Pool Liner and Heater 3-5 years, Pool Salt Saltinator new, New Fridge and Dishwasher, Eve troughs and Downpipes 4 years, New Garage Doors, Roof 8 years. **** EXTRAS **** Fridge, Stove, Dishwasher, Washer, Dryer, Garage Door Opener, Hot Tub, Smoke Detector, Reverse Osmosis, Cen Vac. Fridge In Storage Room. Bar Refrigerator In Games Room. Exclusions: Dining Room Chandelier. Approx 3480 Sq Ft + 1641Ll (id:27910)
RE/MAX Real Estate Centre Inc.
28 Longsword Drive
Toronto, Ontario
Cute and cozy, well-maintained and renovated corner lot detached home in high demand location, with 3+1 bedrooms, 3 washrooms and extended driveway enough to park 4 cars plus 1 in garage. Fenced and high hedge manicured trees ensure privacy even for a corner lot. Front bay windows for brighter living space. **** EXTRAS **** Close To Woodside Square Mall, HWY 401, 24 Hr Ttc, Schools. (id:27910)
Homelife Galaxy Real Estate Ltd.
1026 - 138 Bonis Avenue
Toronto, Ontario
Bright, Spacious, Well Cared For And Ready For Move-In ** Two Bedrooms Plus Den and Open Balcony With A Bright South-East View ** Large Dining And Living Areas** Full-Size Eat-In Kitchen ** Sizeable Laundry Room With Ample Storage Space ** Super-Sized Primary Br With Walk-In Closets And A 4pc Ensuite With Jet tub* Well Maintained Building With A Grand 2-Story Beautifully Decorated And Inviting Lobby, 24hr Gate-House Security, Excellent Multi-Recreation Facility, Games Room, Guest Suites, Party Room, Outdoor Relaxation Garden, And More ** Located Adjacent To Agincourt Mall And Major Shopping, Library, Golf Course, Public Transportation ** Within Minutes To Hwy 401, Schools, Kennedy Commons, Scarborough Town Centre, And Other Amenities ** This Is The One You've Been Looking For! (id:27910)
RE/MAX Premier Inc.
4002 - 311 Bay Street
Toronto, Ontario
Live Exquisite At the St. Regis Residences. Exceptional Landmark Address Where Modern Elegance And Bespoke Service Unite, Setting A New Standard For Luxury In Downtown Toronto. Ideal Floor Plan Offers Upgrades Throughout Including Coffered Ceilings, Miele Appliances & Custom Closets. Open Concept Living Room, Dining Room And Kitchen. Concierge & Valet Parking. Locker Included. Finest Features And Amenities For Business And Leisure With Direct Access to The Financial Core & Cultural Corridor. (id:27910)
Berkshire Hathaway Homeservices Toronto Realty
290 Pigeon Creek Road
Kawartha Lakes, Ontario
Vacant Duplex - This legal non conforming duplex rests near the 4 corners of Janetville. The main floor apartment features 2 bdrms, an office, living room and kitchen. Upstairs boasts a 2 bdrms apartment with kitchen and 4 pc bath. Both apartments are on separate hydro meters. With some vision this can be a fantastic income property or a multi generational setup. Garage has been converted to storage. Currently serviced by natural gas, municipal water and septic. Close to convenience store, lcbo. Backing onto park with ball diamond and children's playground. (id:27910)
Affinity Group Pinnacle Realty Ltd.
111 Mclaren Road
Campbellville, Ontario
Gorgeous English Country Manor nested away coveted Campbellville Estates. Immaculate, Bright and Spacious this exceptional residence features all the must haves for luxurious country living yet within commuting distance to major urban centres. Upon arrival the 2-storey Grand Foyer is impressive yet inviting with immediate access to Elegant Living Rm with Fireplace, Formal Dining Rm, Den with Fireplace with w/o to covered patio and Hot Tub, Gourmets Delight Kitchen with Centre Island, Granite Counters and built-in Appliances and overlooks covered Deck, Patio and Inground heated saltwater Pool. Stunning Paneled Great Room with 2-storey beamed ceilings, fireplace and additional staircase to second floor loft (or Office) overlooking pool and patios. Proceeding upstairs to the upper gallery to access beautiful Primary Bedroom featuring beamed cathedral ceiling and ensuite bath, walk-in closets, plus 3 more very generously sized bedrooms, 4 piece bath with separate tub and glass shower. There is also balcony walkway to loft. The lower level is totally finished and features Recreation Rm, Games Rm and wet Bar. Situated on a professionally landscaped 2.2 acres with private areas, forest and lots of open land to play games and sports. Entertain on the deck, relax by the pool or enjoy the hot tub with friends this home has all the features for luxurious living. There is even a practice 176 yard golf par 3 golf hole. Located just minutes to Hwy 401 and some of the best rated schools in Halton. This home is sure to impress and definitely a must see . Interactive I-Guide with Virtual Tours, Photos and floor plans and Geo Warehouse view of property and lot dimensions attached to listing. Updated including renovated Kitchen and Baths, Most windows 4 years, Front Door and Kitchen Doors 2 years, Pool Liner and Heater 3-5 years, Pool Salt Saltinator new, New Fridge and Dishwasher, Eve troughs and Downpipes 4 years, New Garage Doors, Roof 8 years. (id:27910)
RE/MAX Real Estate Centre Inc
56532 Heritage Line
Straffordville, Ontario
Discover 56532 Heritage Line. This home is a showstopper, boasting an array of features and thoughtful elements that cater to your every need. From the elegant finishes and custom kitchen to the spacious in-law suite and picturesque outdoor spaces, this property offers unparalleled comfort and style with over 3,000 sqft of well-designed living space. Step into an open-concept main floor that exudes elegance, featuring upgraded light fixtures, refined window treatments, and a custom kitchen that is sure to impress. The kitchen boasts extended height cabinets with upper glass door fronts, sleek quartz countertops, a classic subway tile backsplash, a chic two-toned island, and a spacious pantry. Enjoy seamless indoor-outdoor living with walkout access to the elevated covered deck, perfect for entertaining on those warm summer nights. The primary bedroom is a luxurious escape, offering a 4pc ensuite with a double vanity and a stunning modern black hexagon-tiled shower and floors. The main floor also includes two additional bedrooms, one of which is ideally suited as a front-of-the-home office for those who work from home! Completing this level is a 4pc bathroom and a convenient main floor laundry room. The lower level is designed with care, showcasing an expansive rec room with a cozy fireplace, two additional bedrooms, and a stylish 4pc bathroom with a glass shower and double vanity. Step outside to the covered lower patio and take in the picturesque views of the fields beyond, or enjoy gatherings around the inviting firepit. (id:27910)
The Agency
3 Albemarle Street
Hamilton, Ontario
This home has lots of valuable & expensive upgrades in 2023 including stone & vinyl siding exterior,spray foam insulation, electrical,plumbing & heating systems,drywall,interior doors & trim,kitchen with quarts counter tops & glass back splash,two completely renovated bathrooms,vinyl & laminate floors. Features 3 bedrooms two full baths, very spacious open concept main floor,large foyer. Main floor master bedroom and full bathroom, large living room dining room combination with breakfast bar. Big private double interlocking brick drive way & front porch.Nice 20 x 12 back deck party covered with built in benches. Good size fenced in back yard. A must see (id:27910)
RE/MAX Escarpment Realty Inc.
31 Southshore Road
Field, Ontario
WATERFRONT COTTAGE PROPERTY ! Now is your chance to own a little slice of heaven located on Bain Lake (Clear Lake), this cottage features 2 bedrooms ,1 bathroom ,eat in kitchen, a nice bright sunporch to enjoy your morning coffee overlooking the lake. This is a turn key sale everything is included, just come in and start relaxing right away. Enjoy nights hosting friends and family at the camp fire and endless summer days on the lake .This property is on a beautiful clean lake with sandy shorelines. Do you have a boat? Enjoy a private dock for easy access to the lake to have some summer fun . There are 2 outside storage sheds so you can easily store all your summer or winter toys. On cooler nights cozy up by the fire place with a nice book and the beautiful sounds of nature that surround you . This cozy cottage is waiting for you , don't miss out on this great opportunity. (id:27910)
Peak Realty Ltd.
16 Davern Road
Brantford, Ontario
Experience the best of country living with all the conveniences of city life! This charming home greets you with stunning curb appeal, an updated façade, & striking landscaping that leads to a welcoming front porch. Step inside to a warm foyer with hardwood flooring & double-door closet.The updated kitchen is a chef's dream, featuring Quartz countertops, ample cabinetry, recessed lighting, a tiled backsplash & built-in appliances. This functional space flows seamlessly into a bright dinette area. A convenient breezeway provides easy access to the driveway & heated oversized garage. Enjoy breathtaking backyard views from the open-concept living/dining rm, complete with a contemporary fireplace, custom stainless hearth & mosaic surround. Hardwood flooring extends throughout, including a spacious bedrm with a double closet. The primary bedroom is expansive (originally two bedrooms) & can be easily converted back. It offers his/hers wardrobes, an accent wall, broadloom flooring, & oversized windows that overlook open fields. A well-appointed 3-piece bath with soaker tub, glass tile backdrop, & floating vanity completes the main level. The lower level features a recreation area with a wood fireplace, pot lights, & walk-out to a 2-story covered patio. Outdoor highlights include manicured gardens, pergola, hot tub area, fire pit, & dining/lounge areas, as well as a custom detached garden studio. The private yard offers panoramic views of the countryside, providing an ideal setting for family gatherings. Back inside, the lower level includes a versatile rm with three double closets that can be used as a bedrm, office, playrm, or gym. There’s also potential to divide this space. Laundry & storage rms are located on this level, along with a 3-piece bath featuring a rain shower, floating vanity, and tile flooring. Pride of ownership is evident throughout, situated in a sought-after, well-established neighbourhood minutes from walking trails, the Grand River, & all amenities. (id:27910)
Royal LePage Action Realty
32 Oldham Avenue
Paris, Ontario
Welcome home to 32 Oldham Avenue in Paris, a stunning 2 storey home with a brick exterior, double wide driveway and 2 car garage. This family home boasts 2,914 sq ft and is equipped with 4 bedrooms, 3.5 bathrooms and a full unfinished basement. The covered porch features double door entry and leads into a bright & spacious tiled front foyer, fashioned with a large mirrored closet. The carpet free main floor has spacious hallways and continues to the den, living room and eat-in kitchen. The living room has large windows and showcases a gas fireplace & mantel. The kitchen is fitted with plenty of cupboards, storage and a center island with double sinks. In addition, the kitchen a door accessing the backyard. The main floor is complete with a 2 piece bathroom & inside access to the garage. A solid wood staircase leads to the second floor. At the top of the stairs is a laundry room with a sink. The huge primary bedroom has a walk-in closet and an ensuite 5 piece bathroom equipped with a double sink vanity, a closet, a sizable shower and a soaker tub. A large bedroom overlooking the front of the home is also equipped with a 4 piece ensuite bathroom. The second floor is complete with another 2 generous bedrooms which shares a Jack-and-Jill 4 piece bathroom with its neighbouring bedroom. The full basement of the home is unfinished and is perfect for extra living space, storage or potential development. The backyard is a private and fully fenced greenspace perfect for lounging or play, and ready for your personal touch! Close to all amenities in a quiet family friendly neighbourhood! (id:27910)
RE/MAX Escarpment Realty Inc.
140 West River Street Unit# 303
Paris, Ontario
Welcome to your historic oasis in downtown Paris, Ontario! Nestled alongside the serene Nith River, this charming boutique condo (only 20 units over 4 floors) offers not just a home, but a lifestyle. 9 windows (5 of which open (most in the building)) – 2 facing west to the Nith River, 7 facing north to the millpond and Nith River. Imagine waking up to the tranquil views of the river from your windows, breathing in the fresh air as you sip your morning coffee. Convenience meets luxury as this residence boasts a fully renovated interior perfect for both your relaxation and entertainment. New high end kitchen, new bathroom and custom built-ins for the closets. Beyond the walls of your new abode lies a vibrant community waiting to be explored. Take a leisurely stroll to downtown Paris, where you'll find an array of charming shops, cafes and restaurants to indulge your senses. For outdoor enthusiasts, Lions Park and Barker's Bush walking trails are just steps away, offering endless opportunities for adventure and relaxation. With easy access to Highway 403, commuting to nearby cities is a breeze, making this condo an ideal retreat for both work and play. Ensure the perfect blend of history, convenience, and natural beauty in this remarkable downtown Paris gem. 8-minute walk to downtown Paris, 1 hour drive to Stratford, 1.5 hours to Niagara on the Lake, 45/55 minutes to Port Dover, Kitchener, London, 30 minutes to Hamilton, 2 minutes' walk to Barkers Bush walking trails along and around the Nith River; easy access to hiking trails to Cambridge, Hamilton, Port Dover and points in between. (id:27910)
RE/MAX Twin City Realty Inc
243 No 6 School Road
Brantford, Ontario
Welcome to a unique real estate opportunity in the heart of Brant County! This expansive 5.9 acre property situated in the picturesque countryside offers a serene retreat from the hustle and bustle of city life. While the existing structures no longer stand, the true value lies in the large parcel of prime land. Imagine the possibilities of building your own custom-designed home where you can enjoy a private oasis surrounded by rolling hills and open spaces. Whether you're a developer seeking an investment opportunity, or a homeowner with dreams of building a secluded retreat, this property offers the space and potential you've been searching for. Located in a highly-sought-after location, close to amenities and highway access, this parcel of land provides a perfect balance between rural tranquility and convenient access to all that life demands. Zoned A/NH Land financing available for qualified buyers. (id:27910)
RE/MAX Twin City Realty Inc
1885 Dunkirk Avenue
Woodstock, Ontario
BEAUTIFUL, MODERN FULLY-DETACHED HOME, FEATURING 9FT CEILING ON MAIN FLOOR AND OPEN-CONCEPT FLOOR PLAN. GRANITE COUNTERTOP IN THE KITCHEN AND LAMINATE FLOORING IN THE GREAT ROOM. ALSO BOASTING 3 SPACIOUS BEDROOMS. UNSPOILED BASEMENT WITH BUILT ROUGH-IN FOR POTENTIAL BATHROOM. POTENTIAL DEVELOPMENT FOR SIDE ENTRANCE AND IN-LAW SUITE, AND SPACE IN THE FRONT YARD FOR POTENTIAL DRIVEWAY EXTENSION FOR EXTRA PARKING (BUYERS TO INQUIRE AT THEIR OWN DISCRETION). CLOSE TO ALL AMENITIES, SCHOOLS, VERY CLOSE HIGHWAY 401/403 ACCESS, PITTOCK PARK, PLACE OF WORSHIP, SHOPPING, PARKS AND TRAILS. DON'T MISS OUT ON THIS GREAT OPPORTUNITY! (id:27910)
Exp Realty
427 Colborne Street Unit# 4
Brantford, Ontario
Completely renovated second-floor, 2-bedroom apartment. Includes individual heat, hydro, and air conditioning. Conveniently located across from Marias Pizza. (id:27910)
RE/MAX Twin City Realty Inc.
143 - 147 West Street
Brantford, Ontario
Welcome to 143,145,147 West Street! This solid 5,798 sq ft commercial building on 8084 sq/ft of land. It was used as Moose Lodge hall. Its current building rests on 2 lots and the 3rd is being used as a space for about 10 parking. The 2,899 sq ft main level was being used as a hall with a kitchen and 3 bathrooms(1 handicap on main floor) with a maximum occupancy allowance of 195 people, ceiling is 14 feet maximum heights . There is an additional 2,899 sq ft on the lower level equipped with a bar, walk-in cooler, bathrooms and plenty of open space, with a maximum occupancy allowance of 103 people. 9 feet maximum Ceiling heights. Everything you need to step in and open an exclusive member club or rent as an event hall, or both! The possibilities are endless with C8-19, C8-90 zoning allowing many potential uses! Recent upgrades: New paved parking lot(11.2023), New roof(12.2023), New ceiling tiles for both floor(12.2023). Separated driveway parking for 3 employees, as well as plenty of street parking. This property has an amazing location close to the VIA train station, Laurier university, Conestoga College, City Hall and public transportation. Phase II report had been done. Additional Parking available if needed. (id:27910)
Royal LePage Brant Realty
243 No 6 School Road
Brantford, Ontario
Welcome to a unique real estate opportunity in the heart of Brant County! This expansive 5.9 acre property situated in the picturesque countryside offers a serene retreat from the hustle and bustle of city life. While the existing structures no longer stand, the true value lies in the large parcel of prime land. imagine the possibilities of building your own custom-designed home where you can enjoy a private oasis surrounded by rolling hills and open spaces. Whether you're a developer seeking an investment opportunity, or a homeowner with dreams of building a secluded retreat, this property offers the space and potential you've been searching for. Located in a highly-sought-after location, close to amenities and highway access, this parcel of land provides a perfect balance between rural tranquility and convenient access to all that life demands. Zoned A/NH Land financing available for qualified buyers. (id:27910)
RE/MAX Twin City Realty Inc
49 Ruijs Boulevard
Brantford, Ontario
Nestled within the beautiful Valley Estates Subdivision sits one of Brantford's most exquisite homes! On over 3/4 of an acre this bungalow has over 4000 square feet on the main floor alone and has a fully finished basement! The home includes so many features that seeing is the only way to grasp the amount of quality and grandeur that it has to offer. With 5 large bedrooms with walk-in closets, 3 full baths and 2 half baths, there is lots of room for the family to spread out throughout this property. The master includes custom cabinetry in the walk-in closet along with a custom walnut fireplace surround and a breathtaking ensuite. From the 16 foot ceilings in the entertaining area to the floor to ceiling windows, your guests will be in awe over the meticulous detail put into this home. There is even a revolving show rack! Entertaining will be a breeze with the multiple rooms to choose from. Whether it be in the bar, games room or even sampling wine in the wine room there is lots of room to roam. Comfort is also a must of which is why these sellers have installed a boiler system for heated floors in the basement along with heated tile floors in the main floor. This along with spray foam insulation in all the walls and attic make this home efficient as well as comfortable. Whether it be relaxing indoors or at the pool and pool house/bar with full bath, this house is ready to be your new home. Call for full house details and room list. Salesperson related to Seller. (id:27910)
Royal LePage Action Realty

