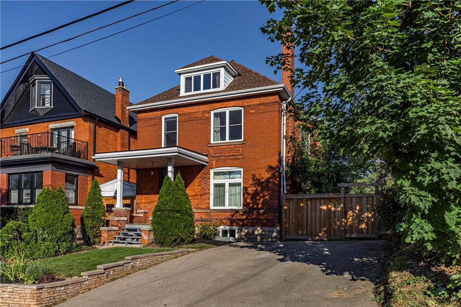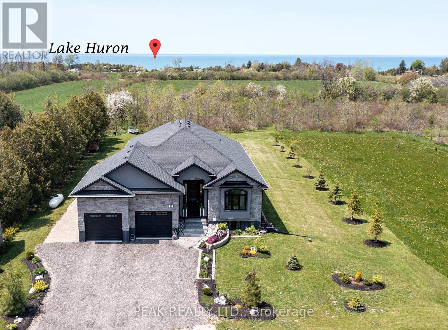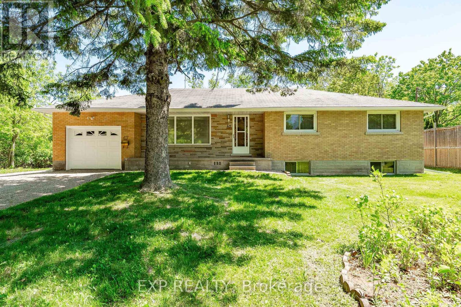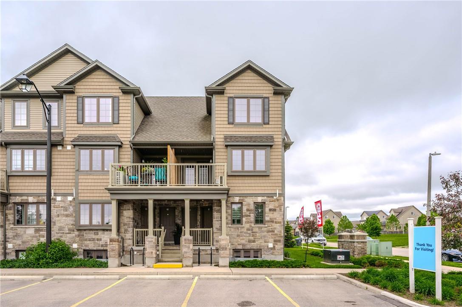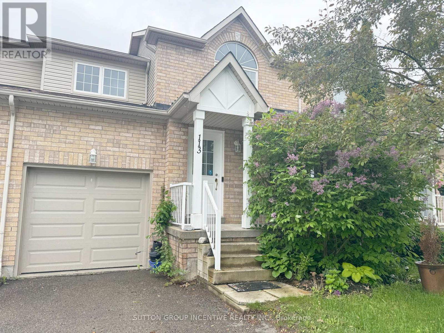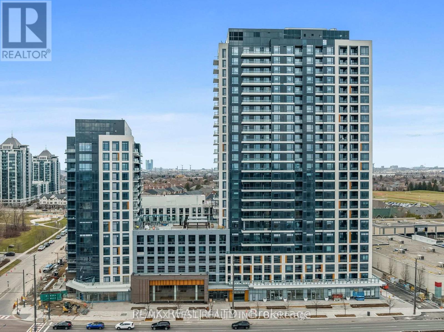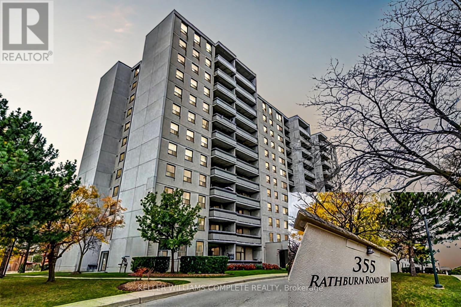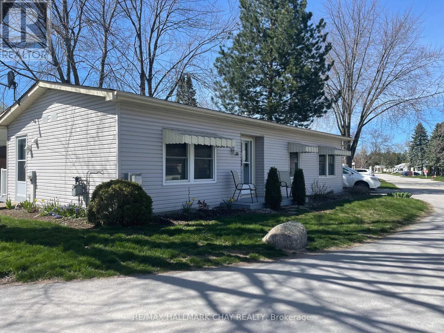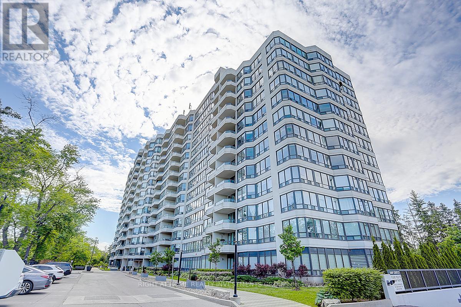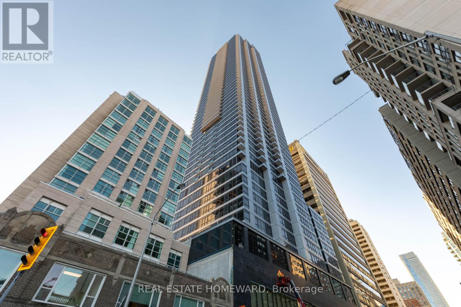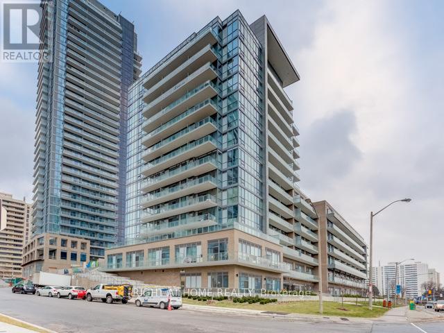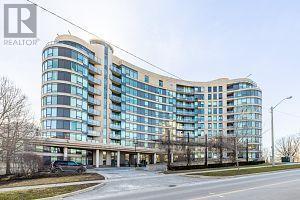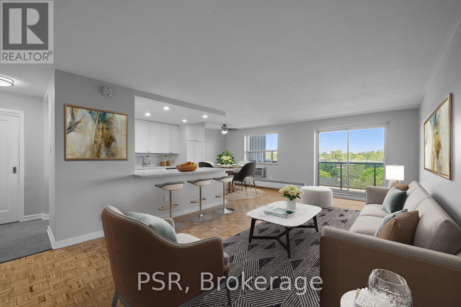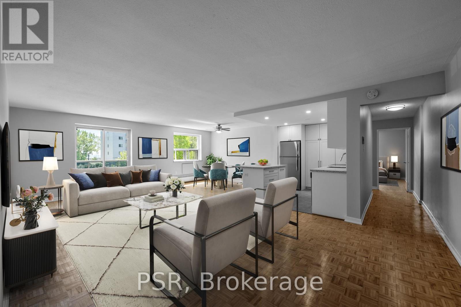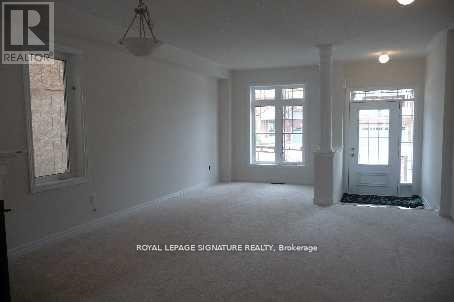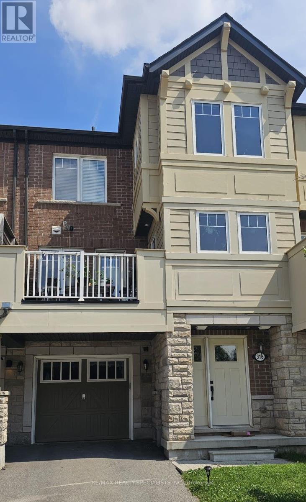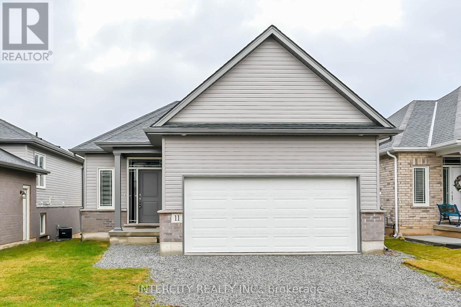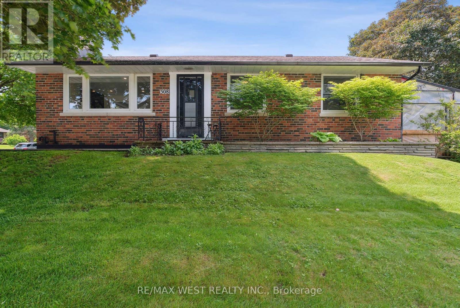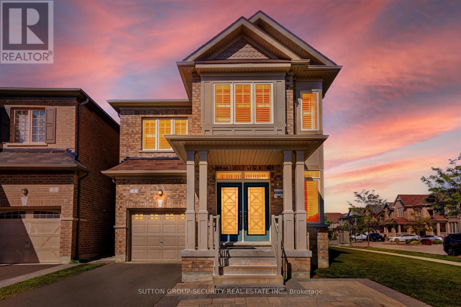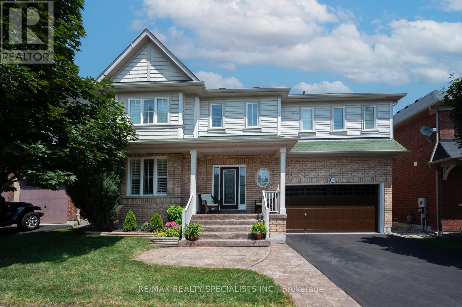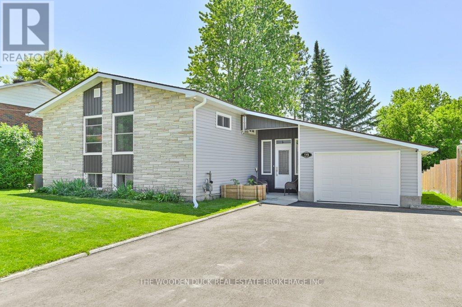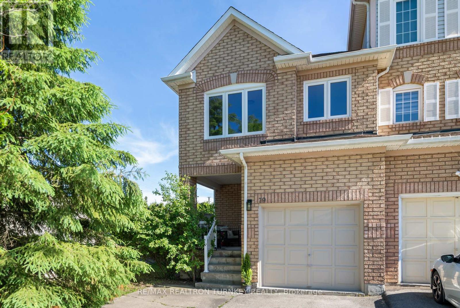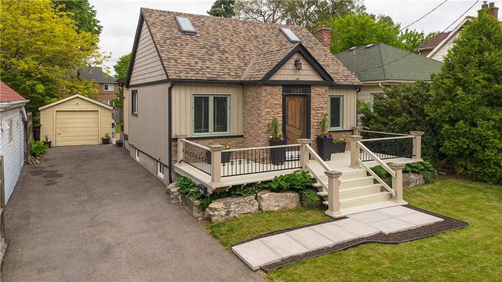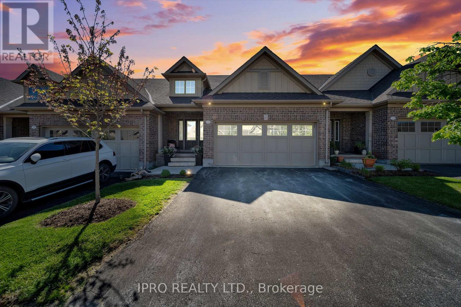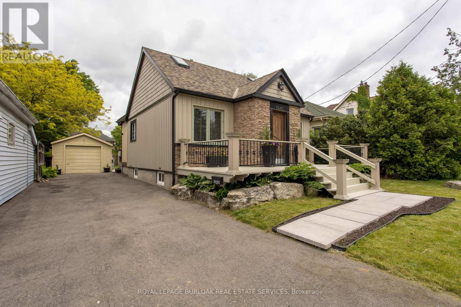47 Mountain Avenue
Hamilton, Ontario
Welcome to 47 Mountain Avenue. If you are looking for a perfect blend of size, character, greenspace and location then I am pleased to tell you that your search is over. This lovely 2 ½ storey character home is located in Kirkendall South and offers unparalleled walkability to dining, shopping, great schools and nature. The current owners have done all the hard work for you having completed a comprehensive and thoughtful renovation that transformed this home in a modern wonder. The main floor offers a large foyer, 2-piece bath and bright open concept living, kitchen and dining with French doors leading to a giant and private backyard (we’ll talk about that later). The kitchen is a chef’s dream and features stainless steel appliances, abundant storage and even has a toe-kick vacuum. The second floor offers 3 bedrooms and two full baths including a primary bedroom ensuite with walk-in shower and laundry. The attic space has been reshaped into a multipurpose room currently used as a guest bedroom, office and gym. This home sits on a 55x198 lot which provides driveway parking for 4 cars plus additional options leading to a small garage. The landscaped backyard offers a two-tiered deck, swim spa, play structure, fire pit and new fencing. List of updates is too long to document here but a full breakdown is attached to the listing. 47 Mountain Avenue truly has it all. Don’t delay, offers anytime. RSA. (id:27910)
Judy Marsales Real Estate Ltd.
211 Snowdrop Crescent
Kitchener, Ontario
An absolutely amazing townhome with PLENTY PREMIUM features! Being the END UNIT..welcome the benefit of sharing walls with only one neighbor. Having TWO WALKOUTS...enjoy the benefit of accessing the backyard oasis from both the MAIN FLOOR WALKOUT and the BASEMENT WALKOUT! No need to shuffle cars around with the DOUBLE WIDE DRIVEWAY to park cars side-by-side. The premium features continue on the top floor. Beyond the 3-bedrooms...enjoy the convenience of the WASHER & DRYER on the TOP FLOOR! No line ups with having THREE (3) BATHROOMS with a bathroom on each floor. The main floor is modern and open concept. The basement is finished providing extra livable space.The location is fantastic for the commuter & shopper. Highway access via Conestoga Parkway and amenities via the Sunrise Shopping Centre are both a very short drive away. Add this one to the Favorites! (id:27910)
Rock Star Real Estate Inc.
7 Pepper Road
Freelton, Ontario
Alternative lifestyle in the Ponderosa Nature Nudist Resort. Two plus bedroom spacious buildings, nicely decorated throughout. Open concept kitchen, living room and dining room creates great space for entertaining. Massive closet space and bathroom. Fenced in backyard for the pets and tons of privacy to enjoy. Bonus second building with a full large laundry room, a huge storage room and another bonus room that cold be a family room another bedroom or a workshop. Room to spare in this tidy bungalow! Nestled in the fantastic location within the resort, this offering is close to the Olympic size outdoor pool, indoor pool and hot tub and restaurant. Ponderosa is home to an amazing community on 98 acres of beautiful scenic countryside, forest trails, picnic area, community calendar of fun events, on site garbage and recycling program, tennis, bocce, pickle ball and more! (id:27910)
Royal LePage Brant Realty
43 Sydenham Street S
Goderich, Ontario
Escape to your own piece of Paradise and experience with this stunning Custom-built Executive home a Luxury living in a place where Cottage life and Dream full-time living meet. Sitting on acre in a quiet area of Port Albert community, this Newer-built Bungalow has everything you may desire in a home from Location to quality finishes. Desirable Open Concept main floor featuring 12 Ft Coffered (Living + Dining) & 9 Ft Ceilings, a Spectacular Gourmet Kitchen with a large Island, Granite countertops, Stainless Appliances, Pantry, Huge Living room, Dining & Dinette, a Focal-Point Fireplace, Engineered Hardwood & Ceramic flooring, 3 Bedrms with gorgeous views, Spectacular Ensuite & Main Bath, WIC, Laundry. Walk out to your relaxing Private Oasis, featuring a huge backyard with beautiful Landscaping, 28 x 14 Covered Deck, interlock Patio with Gazebo & Firepit. Take advantage of an Oversized double Garage & a 20KW/240V top of the line ""SOMMERS"" Generator. What an amazing setting, relax and spend a great time with family and friends ! Total Built area as per Builder's Plans is 4,447 Sq Ft (2,195 Main + 2,252 Basement). At just a short Walk to beautiful beaches of Lake Huron, you will be astonished by the magnificent sunset, spectacular views and the tranquility this location can offer. Immaculate condition & amazing look - don't miss this out. (id:27910)
Peak Realty Ltd.
47 Hyland Road
Guelph, Ontario
This one will get your creative juices flowing. This solid 4 bedroom bungalow was maintained and loved by its original owners for 50 years, now its your turn to bring it back to life. The original hardwood floors are in good shape, and some are covered with carpet to which has helped to preserve them over the years. The huge unfinished basement offers so many possibilities. In addition to the single car garage there is also a separate storage shed. Situated on a dead end street, surrounded by trees with a lot size of 90 x 182, the possibilities are endless. Are you a small business that needs parking for numerous ""work vehicles"", this is the property for you. With some updating, this solid plaster house could be your dreamhome. Are you looking for a lot large enough for an ADU or granny flat, this might just work (id:27910)
Exp Realty
28 East 23rd Street
Hamilton, Ontario
Looking for a GREAT RENTAL PROPERTY, look no further than this upper/lower LEGAL DUPLEX in great area close to ALL conveniences but with a peaceful setting. The upstairs unit offers plenty of space with spacious LR and Kitch/DR combo there are also 2 good sized bedrooms, 4 pce bath and in-suite laundry. The lower unit offers great open concept LR/Kitch, master w/walk-in closet and 3 pce ensuite, there are also 2 additional bedrooms, 4 pce bath and in-suite laundry. DO NOT MISS OUT on this great unit, you can live in one and rent the other or rent both for even more income potential. (id:27910)
RE/MAX Escarpment Realty Inc.
28 East 23rd Street
Hamilton, Ontario
Looking for a GREAT RENTAL PROPERTY, look no further than this upper/lower LEGAL DUPLEX in great area close to ALL conveniences but with a peaceful setting. The upstairs unit offers plenty of space with spacious LR and Kitch/DR combo there are also 2 good sized bedrooms, 4 pce bath and in-suite laundry. The lower unit offers great open concept LR/Kitch, master w/walk-in closet and 3 pce ensuite, there are also 2 additional bedrooms, 4 pce bath and in-suite laundry. DO NOT MISS OUT on this great unit, you can live in one and rent the other or rent both for even more income potential. (id:27910)
RE/MAX Escarpment Realty Inc.
602 - 616 Avenue Road
Toronto, Ontario
Welcome to this stunning, fully renovated 2-bedroom condo in a charming boutique building. Combining modern elegance with thoughtful design, this exquisite residence features a spacious, sunlit living area enhanced by sleek pot lights. The gourmet kitchen is a chef's dream, showcasing custom cabinetry, beautiful countertops, and top-of-the-line Miele appliances. Both generously sized bedrooms offer large windows and custom closet systems, ensuring ample storage. The bathrooms have been transformed into spa-like retreats with high-end fixtures and contemporary vanities. Located in a prime area, you'll enjoy easy access to vibrant local shops, dining, and entertainment. Experience luxury living with boutique charm in this exceptional condo. Don't miss the chance to make it your new home. Bring your fussiest buyer they won't be disappointed! (id:27910)
Sutton Group-Admiral Realty Inc.
146 Bleecker Avenue
Belleville, Ontario
An opportunity to acquire a well maintained duplex plus an existing third unit (total 2,282 s.f. above grade) on a massive (0.447 acre) lot of 72' (rear) x 288' in Belleville's exclusive East Hill neighbourhood. Located on one of Belleville's more prestigious tree-lined boulevards with a rich history of historic homes showcasing a mix of architectural styles from different eras, this home is walking distance to beautiful & vibrant downtown Belleville with all its quaint shops and wonderful restaurants. Just one block from Belleville General Hospital (BGH), the long term potential of this property has a myriad of opportunities: add desperately needed additional units to the existing 3 units; convert back to single family residence from the roaring 1920's with a backyard oasis of your dreams; add an inviting in-ground pool and abundant landscaping; add a spacious triple-car garage with ancillary units above, perfect for guests, extended family or rental income. For the outdoor enthusiast, add a pickleball court and kids playground and be the envy of the neighbours, all shown on attached site rendering. All this can be accomplished on your very own prime East Hill real estate play. See existing rental income and expenses under Brokerage Remarks. **** EXTRAS **** AIRE-FLO Furnace installed in October, 2016. (id:27910)
RE/MAX Quinte Ltd.
85 Mullin Drive, Unit #1a
Guelph, Ontario
Fantastic newly built 2 bedroom 1.5 bathroom home with kitchen island and walk out to back yard with private deck. Join this vibrant community near the Lake (Live by the Lake) where you will have easy access to the Lake, amenities and hwy access. Perfect for downsizing, first time homebuyers or those students looking for a safe quality home. Get in to see this as they generally don't stay on market for long. Priced to sell - book your showing before you missed this fantastic opportunity. (id:27910)
Exp Realty
113 Trevino Circle
Barrie, Ontario
3 Bedroom, 3 Bathroom freehold townhouse in a desirable area of Barrie.WELL LANDSCAPED REAR YARD WITH DECK BACKING ONTO POND AREA. Just minutes away from some of Barrie's best amenities including the Barrie Sports Dome - an indoor recreational centre, Georgian Mall - Barries largest indoor shopping centre, Barrie Country Club Golf course, driving ranges, amazing schools, great restaurants just off the Bayfield commercial strip, and the East Bayfield Community Rec Centre. new garage door,painting, flooring, stove,kitchen cabinets, Quick closing available (id:27910)
Sutton Group Incentive Realty Inc.
Main - 55 Eastmount Avenue
Toronto, Ontario
Spectacularly designed, recently renovated, sunny 1-bedroom apartment in a charming Victorian house. The space features a gourmet kitchen with quartz countertops, stainless steel appliances including five burner built-in cooktop, wall oven, dishwasher and refrigerator. Kitchen walks out to a private deck and fenced backyard. The open concept main floor has beautiful Brazilian hardwood flooring, 10-inch baseboards and crown moulding throughout, large windows and a beautiful exposed brick wall. Spacious bedroom with abundant closet space, a sophisticated ensuite bath w/ deep soaker tub, rain shower, double vanity and linen storage. Included in the ensuite is laundry with new front loading washer and dryer. Property is located on a very quiet street that overlooks Don Valley and is just minutes from entertainment, restaurants, shops and of course TTC. **** EXTRAS **** Flat Fee Of $150 Monthly For Utilities (Heat, Hydro, And Water). Ensuite Washer And Dryer. S/S Appliances, B/I Dishwasher. Ceramic Cooktop Stove, Oven. Central Vac. Street Permit Parking Only. (id:27910)
Keller Williams Advantage Realty
293 Chaplin Crescent
Toronto, Ontario
Gorgeously Renovated, Unmatched Gem in Coveted Forest Hill South/Chaplin Estates. Crafted with Flair by Cosmopolitan Designs & Decor, Harmonizing Classic Charm with Modern Finesse. Rich Wood CrownMolding & Detailing, Bespoke Kitchen with Quartz Surfaces, Wolf & Sub-Zero Appliances. GleamingHardwood, Luxurious Italian & Spanish Tiles, Upscale European Vanities. Elegant Cobblestone DesignDrive & Thoughtful Lighting.Complete Basement with Sep.Entry. **** EXTRAS **** Backing To 9-Km Beltline Trail,Walking Dist.To Lrt,Ttc,Elite Public & Private Schools,High-EndShopping & Dining. Prem Appliances,Gas Fireplace,Window Coverings,Lightings,Smart Features,SecurityCameras,See The Feature Sheet For Highlights. (id:27910)
Forest Hill Real Estate Inc.
1423 Nebo Road
Hamilton, Ontario
POOL IS OPEN! This home, custom built in 2017, is as stunning inside as it is outside! Idyllic country living on a private 1.6 acre lot just minutes to schools, amenities & Red Hill or Linc access to 403 & QEW. Almost 4000 SQUARE FEET including a completely SELF CONTAINED APARTMENT/INLAW SUITE, ideal for multi generational living or to generate income as a rental unit! Huge primary bdrm with 5 pc ensuite & sitting area, large secondary bedroom with walk in closet & 4 pc ensuite & a third bedroom complete the upper level of the house. You can access the in-law suite which is located over the TRIPLE GARAGE from the bdrm level of the house, or via separate exterior entrance. The main level of this home features 9' ceilings & a gorgeous kitchen with WALK IN PANTRY. It adjoins the family room with cathedral ceiling and floor to ceiling stone fireplace. Working at home will be a delight in the main floor office with barn door. DREAM LAUNDRY ROOM with built in's, access to the garage & back yard pool area. Professionally finished lower level with 9' ceilings offers a bedroom with 3 pc ensuite, large recreation area, hobby/craft area, a family game area & a large storage room. Dine al fresco on the covered patio while watching the kids play in the heated, saltwater pool or in the fully fenced yard. Shiplap accents T/O the house. Bonus rear garage overhead door. Separate double garage at the back of the property. Simply the perfect home for your family! **** EXTRAS **** Rooms Con't: 1027 sq. ft apartment has living room 7.11x5.08, bedroom 4.85x3.51,kitchen 5.38x3.51, laundry & 4 pc bath. Basement has bdrm (spa) 5.08x3.96, rec rm 5.23x3.66, hobby area 3.61x1.52 & 3 pc ensuite bath (id:27910)
Sutton Group - Summit Realty Inc.
1214 - 7950 Bathurst Street
Vaughan, Ontario
Welcome to the luxurious Beverley building, Featuring 2 bedrooms with an extra den, One Parking & A Locker Included, The main bedroom has large floor to celling windows and a double closet with an ensuite bath, modern Island and stylish Kitchen, split bedrooms for more privacy, 5 Star Building Amenities Feature: 24/7 Concierge, Fitness Centre, Yoga Studio, Dog Wash, Children's Play Area, Basketball Court, Rooftop Terrace, pool table, foosball table, Party Room & Dining Room, Outdoor Courtyard & BBQ Area, walking distance to Walmart, Promenade Shopping Centre, T&T, Grocery Stores, Restaurants, good schools, Entertainment & YRT/VIVA Public Transit Hub, Minutes from Hwy7/407, Practical layout **** EXTRAS **** Stainless Steel Appliances: Fridge, Stove, Dishwasher, Microwave, Washer/Dryer, Electrical Light Fixtures, one parking & locker (id:27910)
RE/MAX West Realty Inc.
608 - 355 Rathburn Road E
Mississauga, Ontario
Welcome to 355 Rathburn Rd E Unit 608! This 2-bedroom condo offers a sunny, unobstructed east view (with a true large outdoor patio) and has been meticulously maintained. *UTILITIES INCLUDED IN CONDO FEE* The unit features a new kitchen with stylish cabinets, stainless steel appliances, granite countertops, tile backsplash, and a breakfast/coffee bar. The large principal rooms boast new laminate floors and porcelain tiles throughout. The huge primary bedroom includes a *unique walk-in closet* with an additional 1 pc washroom (vanity featuring a sink and mirror.) A spacious 4 pc bathroom and a large in-suite laundry room with a washer, dryer, and plenty of storage add to the units convenience.The condo includes one owned parking space with extra parking available for rent and an exclusive use storage locker. The quiet, well-maintained *CLEAN, SAFE & QUIET* building offers a range of amenities, including a Billiards Room, Exercise Room, Bike Storage, Playground, and ample green space to relax outside. The prime Mississauga location ensures easy access to highways 401 and 403, numerous amenities, and MiWay public transit. It is also within walking distance to *Square One Mall*, parks, schools, and a variety of restaurants. Express transit stops at the corner provide quick connections to Square One and GO Bus Public Transit. This won't last long; book your viewing today! (id:27910)
Keller Williams Complete Realty
1423 Nebo Road
Hannon, Ontario
POOL IS OPEN! This home, custom built in 2017, is as stunning inside as it is outside! Idyllic country living on a private 1.6 acre lot just minutes to schools, amenities & Red Hill or Linc access to 403 & QEW. Almost 4000 SQUARE FEET including a completely SELF CONTAINED APARTMENT/INLAW SUITE, ideal for multi generational living or to generate income as a rental unit! Huge primary bdrm with 5 pc ensuite & sitting area, large secondary bedroom with walk in closet & 4 pc ensuite & a third bedroom complete the upper level of the house. You can access the in-law suite which is located over the TRIPLE GARAGE from the bdrm level of the house, or via separate exterior entrance. The main level of this home features 9' ceilings & a gorgeous kitchen with WALK IN PANTRY. It adjoins the family room with cathedral ceiling and floor to ceiling stone fireplace. Working at home will be a delight in the main floor office with barn door. DREAM LAUNDRY ROOM with built in's, access to the garage & back yard pool area. Professionally finished lower level with 9' ceilings offers a bedroom with 3 pc ensuite, large recreation area, hobby/craft area, a family game area & a large storage room. Dine al fresco on the covered patio while watching the kids play in the heated, saltwater pool or in the fully fenced yard. Shiplap accents T/O the house. Bonus rear garage overhead door. Separate double garage at the back of the property. Simply the perfect home for your family! (id:27910)
Sutton Group - Summit Realty Inc.
101 Linden Lane
Innisfil, Ontario
Welcome to Sandy Cove retirement community of 55+ residents and this lovely 2 bedroom 1 bath Sandalwood model modular home* This spacious model offers in-suite laundry, large step-in shower, spacious 4 season sunroom with walk out to covered deck* Large dining area* Gas Fireplace in bright living room* Great sized principal bedroom with walk in closet* 2nd bedroom for guests or office* Storage shed at rear & 2 other smaller storage containers for your gardening tools, etc. Community members enjoy 3 Recreation centres, a state of the art fitness centre, 2 outdoor salt water pools, shuffle board, Wood shop, and many events and clubs to join! Monthly fee is $850.65 plus property taxes per month. Utilities are extra. Drive to shops in Stroud and Barrie is just 10 mins up the road! (id:27910)
RE/MAX Hallmark Chay Realty
514 - 8501 Bayview Avenue
Richmond Hill, Ontario
The best quiet & peaceful NW corner Renovated biggest corner unit with no wasted space* Split 2 Bdrm + bedroom-size Den with glass door* Master has large walk-in closet, 4pcs ensuite bath & private balcony* Laminate wood floor thru-out* Very bright, spacious & comfortable* Ready for immediate move-in & enjoyment* Very well maintained & updated building* Prime location for schools, restaurants, shoppings, public transit, & hwy 7/404/DVP* Maintenance fee includes Bell internet & TV/heat/water/hydro/CAC/2 parking besides each other* You will love it, act fast, won't last. Mantessory School*Amazing Walking Trail.1352 Sq Ft according to MPAC. **** EXTRAS **** All existing: Fridge, Stove(New), Built-in Dishwasher(New), Hood (new)Washer, Dryer, Window blinds, All Electric Light Fixtures (id:27910)
Right At Home Realty Investments Group
1305 - 395 Bloor Street E
Toronto, Ontario
Welcome to The Rosedale on Bloor Condos, Where Luxury and Convenience Converge. Beautiful 2 Bedroom 2 Bathroom Condo With Open Concept Layout Flawlessly Blends The Living, Dining, and Kitchen Areas Creating A Spacious and Welcoming Ambiance. Floor to Ceiling Windows Illuminate The Space with Natural Light, Sit on Your Private Balcony Oasis to Enjoy Views. Included is a Locker with Ample Storage and Your Own Reserved Parking Spot in the Bustling City. Access to Premier Amenities Including Concierge, Gym, Indoor Pool, Party/Meeting Room. **** EXTRAS **** Locker + 1 Parking (id:27910)
Real Estate Homeward
605 - 52 Forest Manor Road
Toronto, Ontario
Highly Sought-After Location! Luxurious & Bright 2 Bedrms & 2 Baths Unit. Floor To Ceiling Windows. Excellent Layout W/Open Concept Living/Dinner/Kitchen. Laminated Flr Throughout. Several Amenities Including 24H Security, Indoor Gym, Pool, Hot Tub & Sauna. Upscale Party & Game & & More. Steps To Don Mills Subway, Fairview Mall (Future T & T), Grocery, Ttc. Close To Hwy 401, 404 & Dvp. **** EXTRAS **** S/S Stove, Fridge, Microwave W/Hood Fan, Washer & Dryer, Window Coverings. (id:27910)
Right At Home Realty
101 Linden Lane
Innisfil, Ontario
Welcome to Sandy Cove retirement community of 55+ residents and this lovely 2 bedroom 1 bath Sandalwood model modular home* This spacious model offers in-suite laundry, large step-in shower, spacious 4 season sunroom with walk out to covered deck* Large dining area* Gas Fireplace in bright living room* Great sized principal bedroom with walk in closet* 2nd bedroom for guests or office* Storage shed at rear & 2 other smaller storage containers for your gardening tools, etc. Community members enjoy 3 Recreation centres, a state of the art fitness centre, 2 outdoor salt water pools, shuffle board, Wood shop, and many events and clubs to join! Monthly fee is $850.65 plus property taxes. Utilities are extra. Drive to shops in Stroud and Barrie is just 10 mins up the road! (id:27910)
RE/MAX Hallmark Chay Realty Brokerage
808 - 20 Olive Avenue
Toronto, Ontario
Spacious Bright Corner Unit South & East Exposure With Brand New Flooring. Dine-in Kitchen With Breakfast Area. Parking and Locker Included. Conveniently Located In The Heart Of North York. Steps From Finch Subway Station & Go Terminal, Mins Drive To 401. AY Jackson Gifted Program Zone. Unitalities ALL Inclusive. Yonge Street Dynamic And Centre of Restaurants, Shops **** EXTRAS **** Stove, Fridge, Rangehood, Dishwasher, Stacked Washer & Dryer, All Electrical Light Fixtures, All Window Coverings (id:27910)
Bay Street Integrity Realty Inc.
Bsmnt - 164 Meadowvale Road
Toronto, Ontario
Experience The Perfect Blend of Comfort, Convenience, And Natural Beauty at This Beautifully Renovated Basement Apartment in A Detached Raised Bungalow. Be The First to Move into This Stunningly Updated Space Featuring a Private Entrance, 3 Spacious Bedrooms and a Modern Washroom. Step Inside to Admire the New Laminate Flooring, Fresh Paint, High Ceilings, And an Abundance of Pot Lights That Create a Bright and Inviting Atmosphere. The Newly Renovated Kitchen Is a Chef's Delight with Quartz Countertops, A Custom Backsplash, And Plenty of Storage, Plus Your Own Private Laundry Room Adds Extra Convenience. Located in a Peaceful and Mature Neighborhood with Tree-Lined Streets and Waterfront Views Nearby, This Home Is A Park Lover's Dream, Offering Ample Recreational Facilities, Playgrounds, Sports Parks, And Access To Highland Creek And The Lakefront. Ideal For Families, It Boasts Excellent Elementary and Secondary Schools with Specialized Programs Like International Baccalaureate and Advanced Placement, Ensuring Top-Notch Education for Your Children. **** EXTRAS **** Commuting Is a Breeze with Public Transit at Your Doorstep, With the Nearest Street Transit Stop Just a Minute's Walk Away, Providing Easy Access To TTC And GO Transit For Seamless Travel Around The City. (id:27910)
Prime One Realty Inc.
404 - 18 Valley Woods Road
Toronto, Ontario
Fabulous Bellair Gardens, nestled into the ravine near York Mills and the DVP. 1+1 bedroom with balcony, parking and locker. Open concept with beautiful kitchen complete with granite countertop, stainless steel appliances, breakfast bar and backsplash. Enjoy the amenities consisting of fitness centre, party room, library, visitor parking and concierge. Close to TTC, parks, Highway 401. (id:27910)
Keller Williams Portfolio Realty
14 Flora Drive
Toronto, Ontario
Once In A Generation Home. Ideal For A Multitude Of Purposes. Have A Unique, Grandiose Home With Many Different Enclaves Or Split It Up And Use It As A Multi Family/Suite Home. Potential Monthly Income Upwards Of $ 10,000. Or Live In One Of The Suites And Have The Other Parts/Suites/ Sections To Pay All Your Bills. Everything In This Home Is Done To Perfection And Inspired By Modern/ Functional and A Comfortable Lifestyle. No Detail Has Been Left Unintended To. Too Many Upgrades And Fine Features To Mention For A State Of The Art Lifestyle. Second Floor Completed in 2017. All Permits Are Available. No Open Permits And No Detail Left To Chance. A Complete Basement Suite With High Ceilings. A Premium Picturesque Fully Fenced Lot With All The Bells And Whistles. Gazebo, Gas BBQ. A True Oasis. Parking For 5 Cars. 2 laundry Rooms. Two Furnaces. 10 Bedrooms In Total and 4 Full Bathrooms !!! 4 Bedrooms In Basement. Carport Could Accommodate 2 Cars Plus A Playroom/ Family Room/Games Room/ Workshop Area Behind The Tandem Carport !!! **** EXTRAS **** Live The Dream Life In AAA Pocket Of Dorset Park. An Energy Efficient And Green Lifestyle Tailored Home ! Monthly Credit For Solar Panels , As An Example May 2024 was $ 279.00. (id:27910)
Century 21 Leading Edge Realty Inc.
59 O'reilly Lane
Kawartha Lakes, Ontario
Welcome to 59 O'Reilly Lane, where picturesque views and serene waterfront living await you. This stunning 3+1 bedroom, 2-bathroom home is nestled in a coveted, tranquil waterfront community on the North Shores of beautiful Lake Scugog.Step inside this inviting high ranch bungalow and be captivated by its spacious open-concept layout. The living room seamlessly flows into the kitchen and dining area, creating an ideal space for entertaining or simply relaxing with loved ones. Enjoy the convenience of a walkout to the back covered deck, where you can savour tranquil moments while admiring the breathtaking waterfront vistas.Every window at the front of this magnificent home offers panoramic views of the serene lake, providing a constant source of natural beauty and tranquility. Recent upgrades include new flooring throughout, an upgraded kitchen featuring solid surface counters, and renovated bathrooms, adding modern comfort and style to this charming abode. Attached 1.5 garage is a benefit for storage & parking. Embrace the outdoor lifestyle with the convenience of a nearby boat launch, offering endless opportunities for water-based activities in every season. Perfectly suited for family living, this home is conveniently located on a school bus route, ensuring easy access to education for your loved ones. Additionally, it's just minutes away from the vibrant communities of Port Perry and Lindsay, where you can explore amenities, shops, and dining options. (id:27910)
Revel Realty Inc.
113 Trevino Circle
Barrie, Ontario
3 Bedroom, 3 Bathroom freehold townhouse in a desirable area of Barrie.WELL LANDSCAPED REAR YARD WITH DECK BACKING ONTO POND AREA. Just minutes away from some of Barrie's best amenities including the Barrie Sports Dome - an indoor recreational centre, Georgian Mall - Barrie’s largest indoor shopping centre, Barrie Country Club Golf course, driving ranges, amazing schools, great restaurants just off the Bayfield commercial strip, and the East Bayfield Community Rec Centre. new garage door,painting, flooring, stove,kitchen cabinets, Quick closing available (id:27910)
Sutton Group Incentive Realty Inc. Brokerage
605 - 2300 Marine Drive
Oakville, Ontario
Welcome To 2300 Marine Drive, Nestled In The Highly Desirable Bronte Village! This Charming 1-Bedroom Suite Boasts A Smart And Efficient Layout, Featuring A Newly Renovated Bathroom And Kitchen, Complete With Modern Appliances And A Brand-New Ensuite Washer And Dryer. Perfectly Positioned Between Lake Shore Road And The Scenic Shores Of Lake Ontario, This Home Offers Unparalleled Convenience. Enjoy Easy Access To Local Shops, Restaurants, Highway 403 & QEW + Bronte Heritage Waterfront Park For Those Who Love The Outdoors! **** EXTRAS **** One Month Free (Minimum 1 Year Term). Must Take Occupancy Within 60 Days Of Signing Lease. Also Available Without Parking. (id:27910)
Psr
208 - 2300 Marine Drive
Oakville, Ontario
Welcome To 2300 Marine Drive, Nestled In The highly Desirable Bronte Village! This Charming 2-Bedroom Suite Boasts A Smart And Efficient Layout, Featuring A Newly Renovated Bathroom And Kitchen, Complete With Modern Appliances. Perfectly Positioned Between Lake Shore Road And The Scenic Shores Of Lake Ontario, This Home Offers Unparalleled Convenience. Enjoy Easy Access To Local Shops, Restaurants, Highway 403 & QEW + Bronte Heritage Waterfront Park For Those Who Love The Outdoors! **** EXTRAS **** One Month Free (Minimum 1 Year Term). Must Take Occupancy Within 60 Days Of Signing Lease. Also Available Without Parking. Laundry On Same Floor. (id:27910)
Psr
310 Scott Boulevard
Milton, Ontario
Home to Laurier University -coming soon -Your search is over - looking to move into the best Escarpment area - 2155 square feet executive 30ft wide semi-detached home built by Arista -Great schools with good ratings, Escarpment views, trails, parks, sports fields, close proximity to the Sherwood Community Centre, Milton Hospital & Library. The open-concept living & dining area features a 3-way gas fireplace, creating a cozy ambiance . A separate family room offers additional space for entertainment & relaxation, making it a perfect spot for family movie nights. The huge kitchen comes with upgraded cabinets- a center island,& S/S appliances. The MBR includes a luxurious ensuite bathroom with a soaker tub, separate shower, dual vanities as well as a spacious W/I closet & sitting area. Other 2 Bedrooms are decent-sized rooms -Garage access to the home and to Basement adds convenience. Unspoiled basement W/R/I washroom & cold cellar offers endless possibilities for customization and finishing for in-law suite - Enjoy the landscaped yard. Easy access from Garage to basement allows you to have a legal basement apartment and earn extra income!!! (id:27910)
Royal LePage Signature Realty
310 Scott Boulevard
Milton, Ontario
Home to Laurier University -coming soon. Your search is over - looking to move into the best Escarpment area - 2155 square feet executive 30ft wide semi-detached home built by Arista -Great schools with good ratings, Escarpment views, trails, parks, sports fields, close proximity to the Sherwood Community Centre, Milton Hospital & Library. The open-concept living & dining area features a 3-way gas fireplace, creating a cozy ambiance . A separate family room offers additional space for entertainment & relaxation, making it a perfect spot for family movie nights. The huge kitchen comes with upgraded cabinets- a center island,& S/S appliances. The MBR includes a luxurious ensuite bathroom with a soaker tub, separate shower, dual vanities as well as a spacious W/I closet & sitting area. Other 2 Bedrooms are decent-sized rooms -Garage access to the home adds convenience. Unspoiled basement w/R/I washroom & cold cellar offers endless possibilities for customization Enjoy the landscaped yard. (id:27910)
Royal LePage Signature Realty
316 Jemima Drive
Oakville, Ontario
Luxurious Oakville Town Home In Mattamy Prestige Preserve Community Near Oakville Hospital/Freehold Stucco And Stone Town Home With Gorgeous Upgrades On Quiet Street. Upgraded Kitchen, Granite Counter Tops. High Quality Laminate Flooring And Broadloom In The Bedrooms. In The Bedrooms, Also Features 3rd Floor Laundry, Access To The Garage From The Unit And Walk Out Balcony From The Second Floor. **** EXTRAS **** Stainless Steel Appliances, 3rd Floor Laundry. (id:27910)
RE/MAX Realty Specialists Inc.
11 Tucker Street
Thorold, Ontario
Very neat, clean, 3 bedroom detached bungalow with 2 bungalow with 2 cars garage (yes you read it right 2 cars attached garage), kitchen island, hardwood floor in great room, huge unfinished basement with large windows. (id:27910)
Intercity Realty Inc.
15 Akron Road
Toronto, Ontario
Large combination of office and warehouse space available. Side lot with 10,000 square feet of outdoor parking is also available. Close proximity to QEW, 403 and 407. **** EXTRAS **** Access to truck level loading doors, drive in door, kitchen, mens/womens washroom, both include shower. (id:27910)
Ipro Realty Ltd.
418 - 3880 Duke Of York Boulevard
Mississauga, Ontario
Located at 3880 Duke of York in the heart of Mississauga, this prestigious Tridel Ovation condo offers an excellent 1-bedroom floor plan. Enjoy the convenience of being within walking distance to Square One, City Hall, YMCA, and the Living Arts Centre. This unit boasts stunning views and is close to major highways including the GO, 403, and QEW. The building features a 24-hour concierge and superb amenities, including a theatre. Minutes from transit, Sheridan College, and more, this prime location has it all. Plus, all utilities are included! **** EXTRAS **** All Elfs, All Window Coverings, Parking, Locker, S/S Fridge, S/S Stove, B/I Dishwasher. Washer/Dryer (id:27910)
Rare Real Estate
242 Pacific Avenue
Toronto, Ontario
Welcome to 242 Pacific Ave. A splendid semi-detached residence that seamlessly blends modern comforts with natural elegance. This property features a Rare 25' x 159' West-Facing Lot w/ private driveway, garage and a deep backyard sheltered by beautiful tree canopies and Eligible for a 1291 sq. ft. garden suite. This home offers 3+1 bedrooms and 3 Bathrooms and boasts 9-foot ceilings in the living and dining area, enhanced by a custom bookshelf with a cozy window bench and storage underneath. The kitchen is a chef's delight, equipped with stainless steel appliances, a gas range, Custom wide copper sink & sleek quartz countertops. A finished basement with separate entrance & Laundry rough-In, perfect for extended family or guests.. Located just minutes from public transit, top-rated schools, High Park, and vibrant community hubs such as The Junction & Bloor West Village, Stockyards and more. This home offers the best of city living wrapped in serene surroundings. **** EXTRAS **** *** See List of Features & Upgrades *** (id:27910)
RE/MAX Hallmark Realty Ltd.
308 Donlin Avenue
Newmarket, Ontario
Welcome to this stunning, newly renovated corner-lot bungalow in the heart of Central Newmarket! This exquisite home features 3+1 bedrooms and 3 bathrooms, perfect for families or anyone seeking ample living space. The open concept design seamlessly blends the kitchen, living & dining areas, creating an inviting and modern atmosphere. The kitchen is a chefs dream, showcasing updated appliances, 360 hood range, 40' cabinets to the ceiling, pot lights & quartz countertops. The home boasts 3/4""engineered hardwood floors throughout the main floor, adding warmth and sophistication. Outside, you'll find stylish soffit lighting that enhances the exterior charm. The property also features an extra-long driveway capable of parking up to 6 cars. Additionally, there are 2 shed and an outdoor kitchenette with a sink and mini fridge, bringing backyard BBQ's to a whole new level. **** EXTRAS **** A separate entrance to the basement provides potential for additional living space or an in-law suite. Don't miss the chance to make this beautiful home yours! (id:27910)
RE/MAX West Realty Inc.
1 Nocturne Avenue
Vaughan, Ontario
Elegant home over 2600sqft with custom upgraded kitchen with stunning centre island with breakfast bar, upgraded quartz counters & backsplash & upgraded tiles. Great floor plan with formal dining room, large family room with gas fireplace, formal separate living room and main floor laundry w/ access door. 4 spacious bedrooms & 4 bathrooms (3 on upper level) **** EXTRAS **** Premium wide lot, extended driveway w/ extra parking. Hardwood floors throughout, upgraded glass shower doors in bathrooms. (id:27910)
Sutton Group-Security Real Estate Inc.
182 Northern Dancer Drive
Oshawa, Ontario
High Demand Location!!! Superb and Quiet Neighbourhood!!! Walking Distance To Ontario Tech University, Durham College, Schools, Parks, Shopping And Recreation! Close To Public Transportation, Hwy 407 And Even Green Space!!! This Home Boasts 4 Large Bedrooms All With Walk In Closets, 5 Bathrooms Which Includes 2 Ensuites, With A Spa Inspired Primary! Convenient 2nd Floor Laundry Rm! Spacious and Sunlit Main Floor Layout With Hardwood, California Shutters and Pot Lights Throughout! An Entertainer's Delight With Over 3100 Square Feet of Inviting Livable Space Including The Professionally Finished Basement By The Builder! A Gourmet Kitchen With High Quality Built-In Appliances, Upgraded Cabinetry With Valance Lighting, Glass Backsplash, Crown Moulding, Quartz Countertops With Breakfast Bar And Large Eat-In Area Leading Out To Your Beautiful Manicured Backyard! First Time Offered! A Must See! **** EXTRAS **** Spotlessly Clean and Bright! High Quality Stainless Steel Appliances: Fridge, Stove, Dishwasher, Built-In-Oven, Built-In-Microwave, Washer, Dryer, California Shutters, Electric Light Fixtures, Backyard Shed. (id:27910)
RE/MAX Realty Specialists Inc.
2 - 67 Brunswick Avenue
Toronto, Ontario
Victorian Splendar In The Annex. Spacious 1 Bedroom. Newer Kitchen. Soaring Ceilings. Hardwood Laminate Floors throughout. Bright Space. Quiet Building. Heat, Hydro And (Shared) Laundry Included In Rent. Great location. Minutes From College Street, T.T.C. and U of T. Walk to Kensington Market which is full of shops and restaurants! **** EXTRAS **** Newer Stainless Steel Fridge, Stove. Use Of Shared Backyard For Barbecuing. Street Permit Parking Available. (id:27910)
Forest Hill Real Estate Inc.
902 - 125 Blue Jays Way
Toronto, Ontario
2 Bedrooms Plus Large Den Corner Unit In The Highly Desired King Blue Condo. Live In Complete Luxury And Enjoy High-End Finishes Throughout, 9 Ft Ceiling And Top Of The Line Amenities. Exceptional Location In The Heart Of The Entertainment District. Just Steps To Ttc, Underground Path, Restaurants, Shopping, Financial District, Grocery Stores And Theatres. Walk Score Of 98! **** EXTRAS **** Built-In Kitchen Appliances (Stove, Fridge, Dishwasher, Microwave, Range Hood), Washer & Dryer, All Elfs. Concierge, Security, Guest Suites, Pool, Media Room, Party/Meeting Room. (id:27910)
Aimhome New Times Realty
170 Durham Street
Centre Hastings, Ontario
Welcome to 170 Durham St N, where modern elegance meets timeless charm in this exquisite duplex Nestled in a serene neighbourhood walking distance to all emenities, this property offers an exceptional opportunity for homeowners and investors alike. This 3+1 bedroom, 2 bathroom bungalow shows pride of ownership throughout. The main floor consists of a spacious kitchen blending seamlessly into dining and living room areas 3 bedrooms and 2 bathrooms, the main house basement includes a large 4th bedroom or recreation room, a separate laundry room and a workspace. Don't miss the fully contained 1 bedroom/1 bathroom apartment with a separate entrance. This can be used to supplement your income or as a multi-generation home. **** EXTRAS **** The apartment has its own hydro meter and 100 amp service. Main house is wired for generator back up and has an outdoor 30 amp receptacle for a trailer. (id:27910)
The Wooden Duck Real Estate Brokerage Inc.
7650 Birch Drive
Washago, Ontario
Beautiful custom built Cape Cod home, registered legal duplex with two independent suites fully above grade. The main house w/ 4 bds & 4 full bths, including 3 ensuites w/Jacuzzi tubs. New sinks in Upper ensuite 2024. Surrounded on two sides by 8 acres of town property, this land offers a genuine country feel with beautiful tree-lined views. The second unit provides ample flexibility for various lifestyles. It can be used for family, generating extra income as a rental, or for a home-based business such as a hair salon, daycare, or bed and breakfast (buyer to perform their own due diligence). There is plenty of room for parking, and toys with a coverall shelter, elec hook-up & RV Stn for trailers. Multi exits through out the house, and multi deck areas, newer (2022) interlock patio pavers w/ a fire pit, all areas of the home have their own space or can connect together easily. The great room w/ cathedral ceilings and wall of windows, you feel like you're outside. The kitchen has plenty of cabinetry, w/i pantry and oversized island w/newer quartz counters, sinks & faucets (2022). Primary suite on the main lvl w/ 5pc ensuite and w/o to the backyard. New (2022) LVP flooring in Living, Hall, Primary Bdrm, Gym & in one upper Bdrm. The 2nd unit can be fully independent w/ its own entry, kitchen, living, 2 bds, 2 full bths, and w/o to private deck area. There is a good sized bdrm on main floor with a full bth, and upstairs is a spacious open loft space with closet, full bth and laundry. Could be used as another bedroom or media room. The versatility of the second unit allows many uses, keep it separate or open it up inside to the rest of the house for more living space! Located on one of the most desirable streets in Washago, surrounded by trees and the Black & Green rivers. Minutes to trails, Lake Couchiching, and Hwy 11. 20 minutes to Casino & Orillia for all city amenities. This property truly is a rare gem! (id:27910)
RE/MAX Crosstown Realty Inc. Brokerage
79 Baywell Crescent
Aurora, Ontario
Stunning End-Unit Town, Newly Renovated in 2024 & Upgraded Throughout; Situated on an Extra Wide, Premium 31.5 X 107.4 ft Lot on a Quiet Crescent In a Sought-After Family Neighbourhood! Enjoy the best of both worlds with New High-End Interior Finishes and all the benefits of a mature, established neighbourhood! Fully-Renovated from top to bottom with over $100,000 spent on upgrades! This Ideal Open Concept Floor Plan Features Gorgeous Engineered Hardwood Floors, Modern Porcelain Tile, Upgraded Lighting Fixtures, Smooth Ceilings with Pot Lights on main floor and modern interior design throughout. The New Kitchen Offers Quartz Counters & Breakfast Bar, Brand New LG SS Appliances 24 & Subway Tile Backsplash; Overlooking the Bright and Spacious Living/Dining Room with Huge Windows and Walk-Out to Deck in Private, Fenced Backyard. New Solid Oak Banisters and Wrought Iron Spindles Lead to the 2nd Floor and the 3 Spacious Bedrooms, all with Hardwood Floors and XL Double Closets; Plus a Newly Renovated 4 Piece Washroom! Retreat to the Primary Bedroom with a New 3 Piece Ensuite, Glass Shower & 2 Double Closets! The Basement is a Clean Slate with Space for Rec Rm, Office or Exercise Room, Lots of Storage and Huge Cantina! $$$ Upgrades Include: Appliances, Kitchen, Bathrooms, Flooring, Trims & Mouldings, W/I Railings & Broadloom on Stairs, Front Door, Sliding Patio Doors, Freshly Painted in 2024, Fence 2023, Vinyl Windows 2021, Shingles 2017, Furnace 2014 & More!! Conveniently Located in the prestigious and tranquil Bayview Wellington neighbourhood just steps to schools, recreation centre, parks, banks, shops, gym, golf clubs, supermarkets (T&T/Centra/Longo's/Sobeys), 5 Mins to Hwy 404 & only 2 km Walk to Aurora Go Station. Start your next chapter in this Spectacular TurnKey property! **** EXTRAS **** Updated '24: Frt Door, Patio Drs, Bathrms, Kitchen, Counters, Cabinet Lighting, Flooring, Baseboards, Moulding & Trim, Lighting, Paint, Stair Broadloom, Hrdwd & Railings. Fence '23, Windows '21, Shingles '17, Furnace '14, Washer/Dryer '11 (id:27910)
RE/MAX Realtron Turnkey Realty
1041 Plains View Avenue
Burlington, Ontario
The lifestyle you've been dreaming of in West Aldershot! This charming home sits on a generous 40' X 120' pool sized lot in a family-friendly neighborhood, just a short walk to Royal Botanical Gardens, parks, trails & lake. Easy access to GO Station, amenities & highways. Boasting wonderful curb appeal, with a lovely wood front porch and solid cherry front door. With parking for 5 cars & separate garage. The 1627 SF of finished living space includes a bright living room with a fireplace and remote-control blinds, flowing into an updated designer kitchen. The kitchen is a chef's dream with white cabinets, a gas range, farmhouse sink, breakfast bar, quartz counters & newer SS appliances. The main floor bedroom (currently fitness room) includes a renovated 4PC bathroom with heated floors and a barn door. Use the charming wrought iron staircase to the primary bedroom offering 4 skylights, wood floors, an electric fireplace, and a 3PC ensuite with heated floors. The basement is perfect for guests, with a 3rd bedroom and office. Step outside from a lovely mudroom with loads of storage and 4 garden doors, to a large private rear yard with a hot tub, composite decking, patio, and ample grass space. UPDATES: Roof (‘21), Skylights (‘20), Upgraded spray foam insulation, hot tub Heater (‘22), hot tub pump (‘24) Plus, remotes for fireplaces, main floor blinds, lotus lights in sunroom. This home is a perfect blend of comfort and luxury in a prime location. Don't miss out! (id:27910)
Royal LePage Burloak Real Estate Services
21 Juniper Street
Guelph/eramosa, Ontario
Meticulously Maintained Executive Townhouse In The Exclusive and Highly Sought After ""Noble Ridge Up Country Living"" Community. Over 2000 Sq. Ft. Of Liveable Space Featuring, Gourmet Kitchen Hosting; Quartz Counters, Ceramic Subway Tile Backsplash With Glass Tile Insert, Centre Island/Breakfast Bar & Stainless Steel Appliances. Living Room Offering A Gorgeous Stone Floor To Ceiling Gas Fireplace, Vaulted Ceiling, Pot Lighting And Walk Out To An Entertainers Deck. Large Primary Main Floor Bedroom With A Beautiful Barn Board Accent Wall, Double Closet, 5 Piece Ensuite With Separate Glass Shower and Large Window Overlooking Rear Yard. Spacious Family Room Overlooking The Open To Above Living Room From The Juliette Balcony. Finished Basement Offers A Large 3rd Bedroom With An Abundance Of Natural Lighting Provided By The Above Grade Window. Great Sized Recreation Room With Wet Bar and Separate Laundry Room. **** EXTRAS **** Condos Fees Include Lawn Maintenance and Snow Removal/ Salting To Front Door. (id:27910)
Ipro Realty Ltd.
1041 Plains View Avenue
Burlington, Ontario
The lifestyle you've been dreaming of in West Aldershot! This charming home sits on a generous 40' X 120' pool sized lot in a family-friendly neighborhood, just a short walk to Royal Botanical Gardens, parks, trails & lake. Easy access to GO Station, amenities & highways. Boasting wonderful curb appeal, with a lovely wood front porch and solid cherry front door. With parking for 5cars & separate garage. The 1627 SF of finished living space includes a bright living room with a fireplace and remote-control blinds, flowing into an updated designer kitchen. The kitchen is a chef's dream with white cabinets, a gas range, farmhouse sink, breakfast bar, quartz counters &newer SS appliances. The main floor bedroom (currently fitness room) includes a renovated 4PC bathroom with heated floors and a barn door. Use the charming wrought iron staircase to the primary bedroom offering 4 skylights, wood floors, an electric fireplace, and a 3PC ensuite with heated floors. The basement is perfect for guests, with a 3rd bedroom and office. Step outside from a lovely mudroom with loads of storage and 4 garden doors, to a large private rear yard with a hot tub, composite decking, patio, and ample grass space. UPDATES: Roof (21), Skylights (20),Upgraded spray foam insulation, hot tub Heater (22), hot tub pump (24) Plus, remotes for fireplaces, main floor blinds, lotus lights in sunroom. This home is a perfect blend of comfort and luxury in a prime location. Don't miss out! (id:27910)
Royal LePage Burloak Real Estate Services

