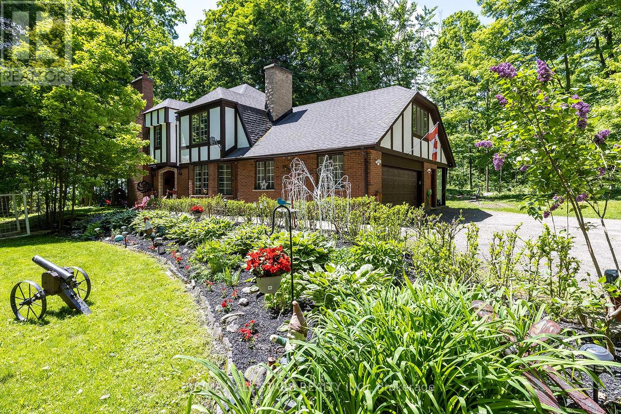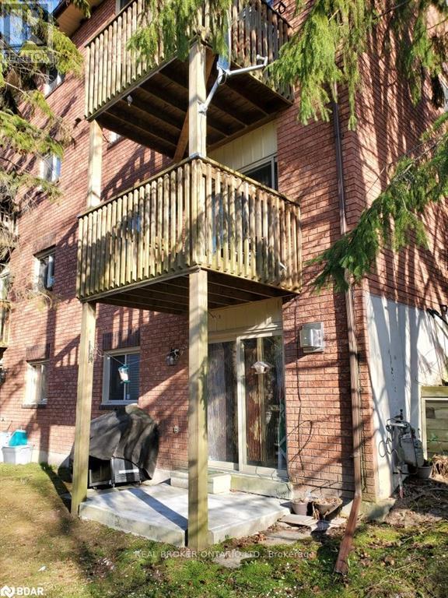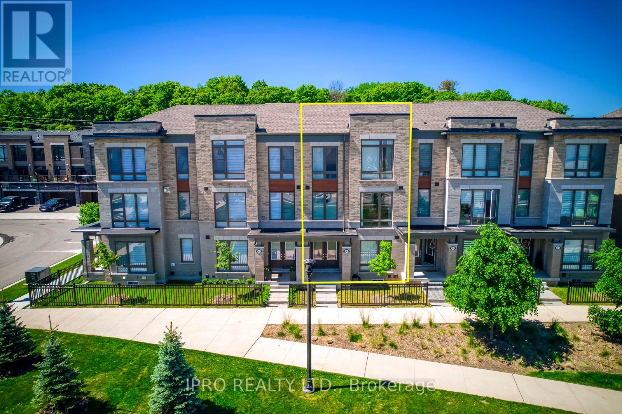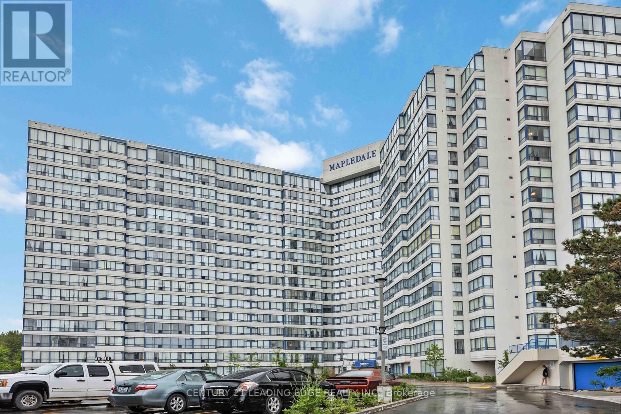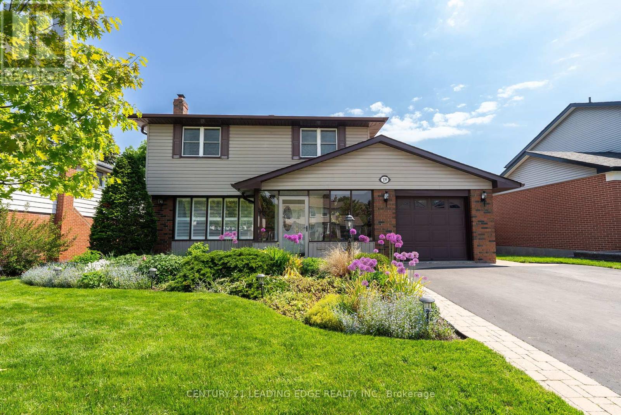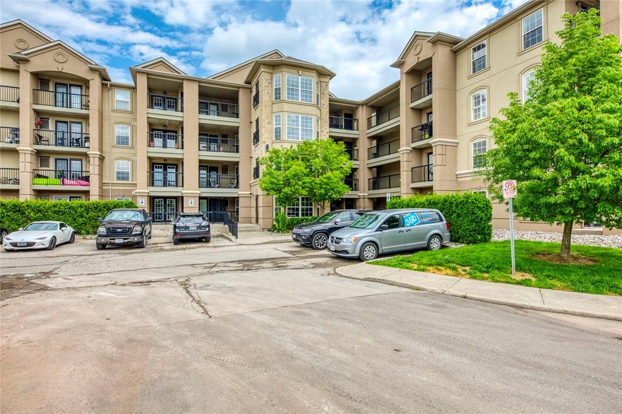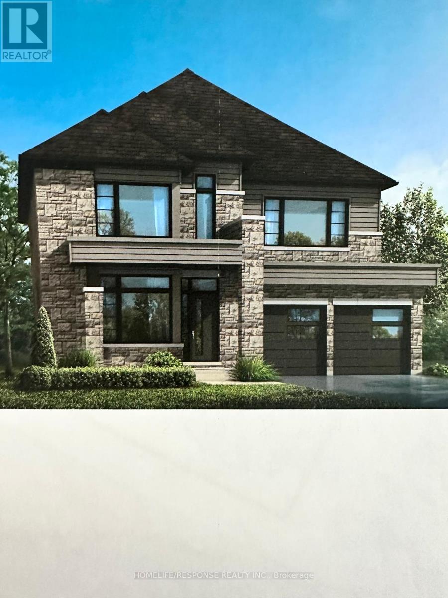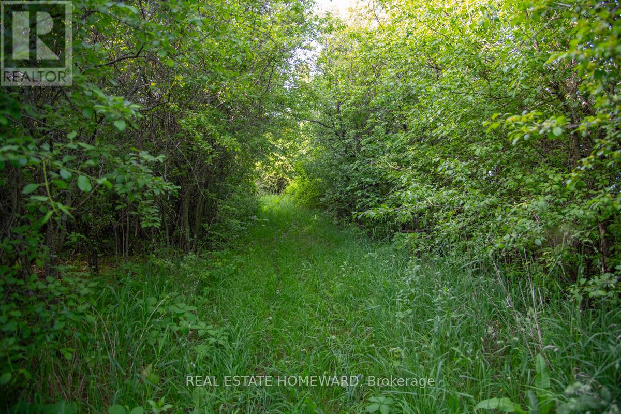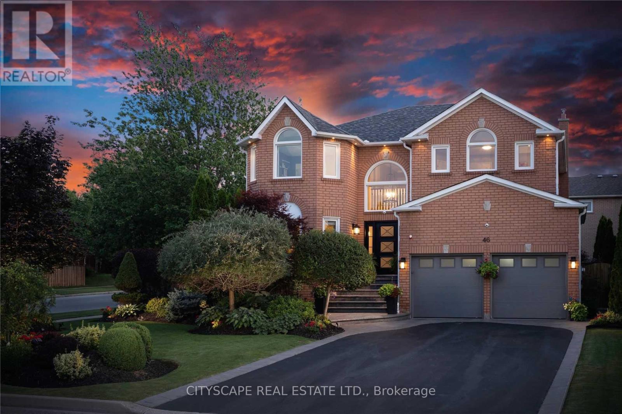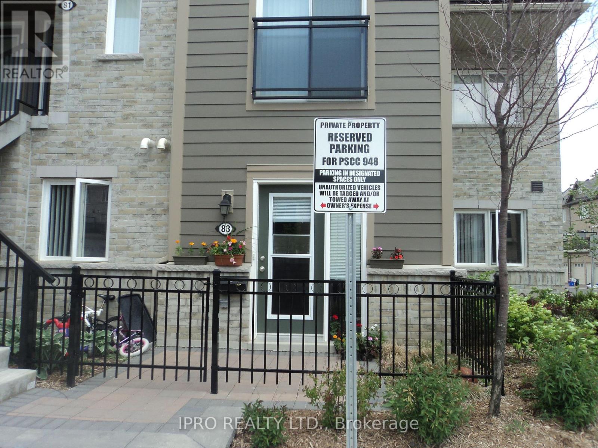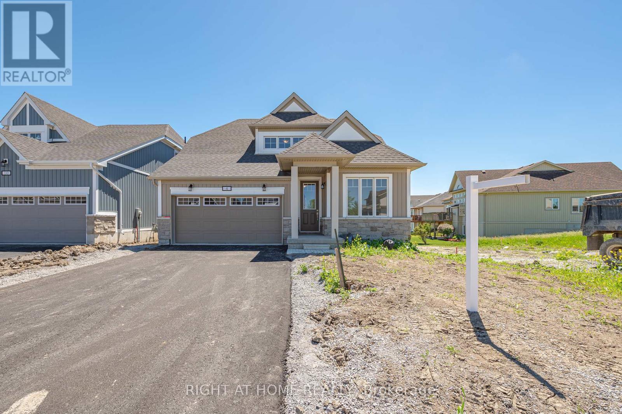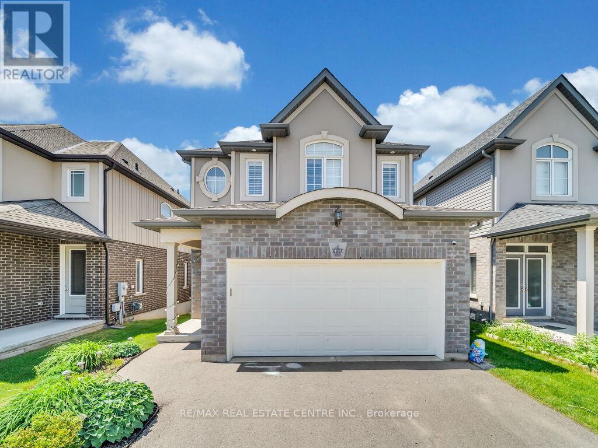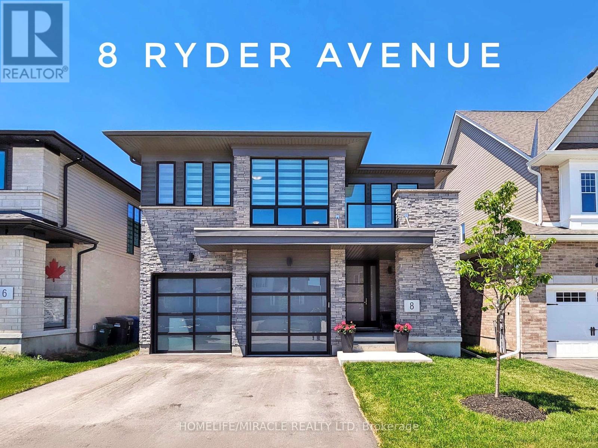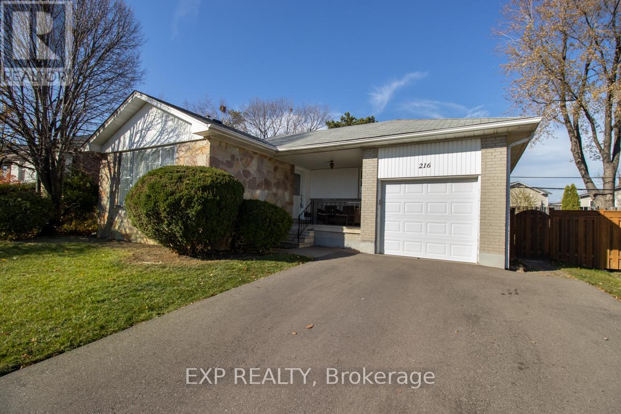7470 Thickson Road N
Whitby, Ontario
Must-See Brooklin Beauty on 8.81 Acres of lush hardwood sugar bush w/ Impressive 4000 sq ft.Garage and 3 bdrm Inlaw Suite above.Prepare to be amazed by this extraordinary Brooklin estate, Located just a mere 5 minutes from Highway 407, this property offers the perfect blend of rural tranquility and urban convenience.Step outside and let the outdoor entertaining begin w/an expansive rear deck, enjoying the picturesque views and curl up around the firepit,play horseshoes, soak in the hot tub.The main residence exudes timeless charm with its Tudor-style architecture and offers 5 bedrooms and 3 bathrooms, providing plenty of space for comfortable living.The heart of the home, the kitchen has been tastefully updated with granite countertops, stainless steel appliances, and a large center island, creating a stylish and functional space for culinary endeavors.With a full unspoiled basement featuring a separate private entrance, the property offers endless possibilities for customization, including the potential for a multi-family home or additional self-contained living area.This property boasts a dual heating system that seamlessly integrates the timeless charm of wood-fired water heat with the efficiency of a propane boiler. Enjoy the flexibility to choose between sources based on availability, preference, and energy efficiency.(Natural gas could soon be available)Checkout the chicken coop nestled among the walking trails.More photos available upon request of Workshop/Garage & Apartment. **** EXTRAS **** Tap the \"sugar maple\" trees and make your own Syrup.Take notice of private staircase & available attic space thru 4th bedroom(smallest room).Drive Shed 32'x40' off South 2nd driveway.. 3rd (Green ) Bdrm has secret hideaway behind bookshelf (id:27910)
RE/MAX All-Stars Realty Inc.
160 East 16th Street
Hamilton, Ontario
Great value! Walking distance to Inch Park. 2 + 1 Bedroom, 2 Full Bath. Roof Replaced (2022). Brand new furnace less than a year. Great investment. Good starter home. (id:27910)
RE/MAX Escarpment Realty Inc.
84 Steele Street
Port Colborne, Ontario
You are going to love to call this house your home! Adorable 3 bedroom home just a short stroll to the calming shores of beautiful Lake Erie and family friendly park. From the moment you step onto the front porch you will feel welcome. Enjoy evening tea on your covered porch as you watch the world go by ...or a fun night with the kids enjoying smores around the bonfire in your fenced, private rear yard. One main floor bedroom and 2 upper bedrooms and 2 full baths gives lots of room for your family to grow. Once the kids are tucked in, enjoy an evening wine on your upper balcony off of your main bedroom retreat! There is lots of room for the kids to play in the lower level family room. You will not be disappointed! (id:27910)
RE/MAX Niagara Realty Ltd.
369 5th Concession Road S
Addington Highlands, Ontario
Discover the ultimate country retreat on 60 breathtaking acres in Eastern Ontario. This expansive property boasts an exceptionally diverse landscape, with mixed forests, ponds & streams & a beautiful marsh dotting the land. Nature lovers will revel in the abundant wildlife, with frequent sightings of a wide range of animals. Powered primarily by a large solar array and battery bank, the house is also connected to hydro as a backup on those cloudy days. With 6 bedrooms & 2 bathrooms, there is plenty of space for family & guests. The spacious eat-in kitchen, equipped with a wood cook stove & a traditional propane stove, is perfect for preparing home-cooked meals in a cozy, country setting. Additional amenities include a metal roof, propane furnace, wood stove, updated insulation, central air on the main floor, & a new well pump. The windows were updated in 2017 to enhance energy efficiency. The expansive yard is ideal for those looking to embrace a self-sustainable lifestyle, offering ample room for a hobby farm with a large fenced in garden and several more grow spaces on the property. A 30x30, two-story barn provides excellent storage for equipment or can be used for livestock. Outdoor enthusiasts will further appreciate the proximity to Deer Rock Lake Conservation Area, just a 10 min drive away, & public trails are accessible at the end of the road. Conveniently located just 7 min from Northbrook & 20 min from Tweed, this property combines the tranquility of country living with easy access to nearby towns. (id:27910)
Royal LePage Proalliance Realty
20 Zilney Street
Madawaska Valley, Ontario
Welcome to 20 Zilney Street, an affordable and turn-key home ideal for first-time buyers, those looking to downsize or retire, or savvy investors. This property includes two lots, offering ample outdoor space and privacy. Conveniently located within walking distance to local amenities, this home combines comfort with accessibility.The main level features a functional kitchen with dining area, a welcoming living room, two well-appointed bedrooms, and a full bathroom. An attached double car garage provides added convenience and loads of storage in the garage loft space. The basement extends the living space with a large rec room, perfect for family gatherings or a home gym, a laundry area, and a third bedroom, offering flexibility for guests or additional family members. Don't miss out on this versatile and charming property in the heart of Barry's Bay. Schedule your viewing today! (id:27910)
Royal LePage Proalliance Realty
4 - 23 Meadow Lane W
Barrie, Ontario
If you are a first-time buyer, savvy investor, or downsizer you wont want to miss this opportunity to own this two-bedroom condo unit in Barries Timberwalk community. Located in green space steps from a forest this unit provides breathing space in many ways. A comfortable kitchen with new and almost new appliances will have you putting down delicious meals on your separate dining room table. The lower area also includes a large living area with built in gas fireplace and walkout to your private green backyard(BBQs and seasonal furniture are permitted). The in unit laundry completes this level with 2 good size storage areas. The primary bedroom on the upper level includes a walkout to a deck for your morning or evening beverages. Enjoy the amenities that come along with being a homeowner in this family friendly community including an outdoor pool, exercise room, party room, visitor parking, playgrounds throughout and water included. Timberwalk lives up to name but also the proximity to amenities, including schools, shopping, restaurants, hiking trails, HWY access (2 mins to 400). (id:27910)
Real Broker Ontario Ltd.
3 - 2481 Badger Crescent
Oakville, Ontario
Beautiful Townhouse In Glen Abbey. Situated Right On Merton Parkette, 9 Ft. Ceilings On Principal And Upper Levels, 3 Bedrooms and 3 Bathrooms. Stainless Steel Appliances, Huge 4x12 Granite Counter W/ Waterfalls & Breakfast Bar Ledge, Hardwood, Oak Stairs W/ Wrought Iron. Open Concept Design, Oversized Windows W/ Excellent Light. Undermount Sink, Black Faucet & Handles, Mosiac Tile Backsplash & Upgraded Cabinetry. Oversized Sliding Glass Door, Huge 23x12 Private Terrace. Master Bedroom W/ Full Ensuite & Dual Sinks, Moen Faucets, Granite Counters, Separate Glass Shower W/Upgraded Tile & A Full Walk-in Closet. Spacious Bedrooms W/ Private Park Views & A Separate Bathroom Including a Bathtub. Double Car Garage & Partially Covered Driveway, Total Of 4 Parking. Well Sized Unfinished Basement W/ Cold Cellar. Top Rated Glen Abbey Schools, Minutes To The Go Train, Bronte Park, Harbour & Leash-Free Dog Park, QEW/403, 407. Hot Water Rental. Currently Tenanted. (id:27910)
Ipro Realty Ltd.
1214 - 3050 Ellesmere Road
Toronto, Ontario
Opportunity To Own Beautiful 2 Bedrooms With Full 2 Baths, Spacious 973 Sq Ft unit In Prime Location. Spectacular View Overlooking To Ravine. Well Maintained, Split Bedrooms, Large Master bedroom With 4Pc Ensuite. All The Utilities included In Your Maintenance Fee. This condo is conveniently located minutes from Centennial College, U of T, Pan Am Aquatic Centre And Morningside Park. Close To Hwy 401. Ttc, Shopping, Toronto Zoo & Restaurants. 24 Hour Security, Pool, Sauna, Playground, Gym, Lots of Visitors Parking **** EXTRAS **** Tandem Parking Can Accommodate Two Vehicles (id:27910)
Century 21 Leading Edge Realty Inc.
506 - 3237 Bayview Avenue E
Toronto, Ontario
Welcome To a spacious Boutique Condo 2 Bed + 2 Bath Corner Unit W/2 Balconies. Unobstructed North And East View With 2 Sides W/ Floor To Ceiling Windows-->abundant Natural Light. 9Ft Smooth Ceilings Throughout. Open Concept Living & Dining Room. 1 Locker And 1 Underground Parking Included. Ttc Stop@ Door Step, Close To Shops, Bayview Village And Major Hwys **** EXTRAS **** S.S Appliances, Stone Counter Tops, 24 Hour Security, Amenities : Fitness Room, Party/Meeting Room, Visitor Parking, Outdoor Lounge W/ Dining And Bbq. Photos taken before use of the unit. (id:27910)
Home Standards Brickstone Realty
339 St Lawrence Street
Whitby, Ontario
Check out the Virtual Tour! Meticulously Cared for Home located across the Street from Peel Park. Interlock Front Walkway leads to a Porch Enclosure with Access to Garage. Spacious Front Foyer Leads to Oversized Living and Dining Rooms. The Kitchen has been Updated and leads to a Lovely Family Room with Garden Doors to an interlock Private Back Patio Overlooking the Treed Yard and Gardens. There is a Side Door Entry leading to the Finished Basement for Those Looking to add an Apartment. Walking Distance to Whitby GO and close to both 401 and 407 Access. **** EXTRAS **** Lots of Hardwood Floors, Skylight in Family Room, Pot Lights, Gas Fireplace in Family Room, 2 Electric Fireplaces, Newer Furnace, Newer Roof Shingles, 8x12 Garden Shed (id:27910)
Century 21 Leading Edge Realty Inc.
2303 - 151 Village Green Square
Toronto, Ontario
Freshly Painted, Bright Spacious Corner Unit, Large Balcony, Spectacular Unobstructed Clear View, One Parking And Large Locker, Cycle Parking Stand, Laundry En-Suite, Minutes From 401/Kennedy, Agincourt Mall, Walking Distance To Ttc. Lots Of Visitor Parking Available. **** EXTRAS **** Fridge, Stove, Dishwasher, Washer, Dryer. All Elf's. (id:27910)
Homelife Galaxy Real Estate Ltd.
5295 Yonge Street
Toronto, Ontario
Location, location, location, well established amazing restaurant in the heart of North York surrounded by high rise building and offices. Fully renovated and equipped kitchen very well designed and decorated. Basement is about 1500 sqft that can be used as storage to addition to the kitchen. This restaurant can be easily converted to any type of food business. L.L.B.O license will be available soon. **** EXTRAS **** Rent:$ 11910/month (including TMI). Lease term 4 years remaining plus another 5 years option. (id:27910)
Zolo Realty
403 - 2055 Appleby Line
Burlington, Ontario
Welcome to this beautiful 2 bed, 1 bath condo, located across the road from the Milcroft Shopping centre and in the lovely neighbourhood of the Orchard. This newly renovated unit features an open-concept layout with lofted ceilings and quiet ravine views. Enjoy the custom kitchen with tall cabinets, built-in breakfast bar and brand new appliances. Fresh contemporary bathroom and new paint and laminate flooring throughout. Both bedrooms and living room feature large windows overlooking the ravine. This unit includes an underground parking space and the use of free car wash station which brings a lot of convenience. One locker is also included. Ideal location, steps away from many amenities including Schools, Shopping, Restaurants, Parks/Trails, Highways & much more. (id:27910)
RE/MAX Escarpment Realty Inc.
917 - 451 The West Mall
Toronto, Ontario
Fully Furnished Bright And Spacious 2 Bed 1 Bath Condo Located In Central Etobicoke. Features: Beautiful Hardwood Furniture And Floors, Renovated Kitchen And Bath, Large Living And Dining Area, Large Balcony, Primary Bedroom With Walk-In Closet, Ensuite Laundry. All Utilities Included. 1.5Gb Fibe Bell Internet + Cable Tv ($300 Value!) Renovated Building, Close To Hwy 427/401/Qew/Gardiner/Airport, Top Schools, Farmers Market, Loblaws, Parks, Olympic Centre. Available August 10th. **** EXTRAS **** Fridge, Stove, Dishwasher, Microwave, Washer/Dryer, All Existing Furniture, Elfs, Window Coverings, 2 Queen-Size Beds, Bed Linens & Kitchenware! 1 Underground Parking, Carwash, Gym, Sauna, Tennis Court, Pool, Playground. (id:27910)
Keller Williams Signature Realty
2917 - 50 Dunfield Avenue
Toronto, Ontario
Discover exceptional luxury in this immaculate, brand-new Midtown condo located at the prestigious Yonge St & Eglinton Ave intersection in Toronto. Crafted by Plazacorp, this 1+1 bedroom, 2 full bathroom home includes parking and a storage locker. Covering 684 square feet, the condo features a well-designed layout. The interior showcases quartz countertops, stainless steel appliances, and large picture windows the bedrooms in natural light. The west-facing unit boasts a large private terrace with stunning, city views. Just a short walk from Eglinton Subway Station, this condo is perfect for young professionals or families who value convenience. Benefit from seamless access to public transit (subway, LRT, buses), shopping centers, restaurants, bars, banks, and office buildings, providing the ultimate urban living experience. **** EXTRAS **** World Class Fabulous Amenities Hot Tub, Bar Area, Catering Kitchen, Media area, Meeting/Dining Room, BBQ Area, Guest Suite, Swimming Pool, Outdoor Lounge Area, 24 Hour Concierge Service, Bike Studio, Yoga Room, Steam Room & Much More! (id:27910)
Harvey Kalles Real Estate Ltd.
Lph07 - 25 Holly Street
Toronto, Ontario
Immerse yourself in exceptional luxury with this immaculate, brand-new Midtown condo at the prestigious Yonge St & Eglinton Ave intersection in Toronto. Developed by Plazacorp, this 2-bedroom, 2-bathroom lower penthouse includes parking and a storage locker. Spanning 898 square feet, the condo offers a thoughtfully designed layout and a generous balcony. Inside, you'll find quartz countertops, stainless steel appliances, and large picture windows that fill the bedrooms with abundant natural light. The southeast-facing unit features a spacious private terrace with breathtaking, unobstructed views. Located just a short stroll from Eglinton Subway Station, this condo is ideal for young professionals or families who prioritize convenience. Enjoy effortless access to public transit (subway, LRT, buses), shopping centers, restaurants, bars, banks, and office buildings, ensuring an unparalleled urban living experience. **** EXTRAS **** World Class Fabulous Amenities Hot Tub, Bar Area, Catering Kitchen, Media area, Meeting/Dining Room, BBQ Area, Guest Suite, Swimming Pool, Outdoor Lounge Area, 24 Hour Concierge Service, Bike Studio, Yoga Room, Steam Room & Much More! (id:27910)
Harvey Kalles Real Estate Ltd.
28 - 745 Chelton Road
London, Ontario
Bright Spacious Recently Built 3 Bedroom Townhouse With Garage. Smart House With Lots Of Upgraded Smart Features, Fingerprint Camera Door Bell With ring Notification On Alexa & The Smart Display Fridge. The B Asement & Main Entrance Can Be Accessed With Keys, Fingerprint & From Phone Apps Or Voice Prompt. The Living Room & All Bedrooms Have Smart Window Blinds With Remot Control,The Kitchen Appliances & Washer & Dryer Are All Smart Appliances. The Entire House Heating & Cooling Can BE Controlled From Anywhere Remotely From Your Mobile Phone Or Any Smart Device. Property Is Convenitently Located 2 Minutes To The 401, Close To Transit, Schools, Shopping & And Most Major Amenities. Don't Miss To Visit. ***The Finished Basement Is Also Available For Net Income Of About $18,000-20,000/Annum With STR*** **** EXTRAS **** All Elfs, Stainless Steel Appliances, Washer & Dryer (id:27910)
Coldwell Banker Sun Realty
56 Rugman Crescent
Springwater, Ontario
Welcome to your new home , Must See Spectacular, located at The Most Prestigious Barrie Surrounding Upscale Neighborhood By Tribute.Beautiful New Built.This beautifully maintained 4-bedroom 3.5 Bathroms property boasts an abundance of natural light throughout. The family kitchen features stainless steel appliances and opens to Fully Fenced Private generously sized Backyard with perfect for summer gatherings with friends and family., Nicely Landscaped. Desirable neighborhood conveniently located a short distance to Hwys , Family Rm W Gas Fireplace, Upgraded Kitchen , Gorgeous Vaulted Ceiling Master, Elegant Lighting Fixture with 5 pcs ensuite. other generous size bedrooms are also with their own ensuite.. No walk way **** EXTRAS **** All Existing Light Fixtures Window Covering, Garage Door Opener, S/S Appliances, Dishwasher, Refrigerator. Washer And Dryer, Water Tank rental (id:27910)
RE/MAX Gold Realty Inc.
33 La Peer Boulevard
Toronto, Ontario
Lovely 3 Bdrm Main Level Home Located In Desirable Area. One Level For Everything! Big Eat-In Kitchen W/Windows. Build-In Appliances. Wood Floor Throughout. Double Car Garage W/Long Drive Way For More Cars. One Full Bathroom. Large Combined Family Room/Living Room & Dining Room. Large Window W/Very Good Views. Sliding Door Walk-Out To Large Balcony. Metal Front Gate. Plenty Of Space/Storage. Close To: Ttc/Schools/Shopping Centre/Parks/Grocery Store/Restaurants, Etc. (id:27910)
RE/MAX Imperial Realty Inc.
101 - 17 Coneflower Crescent
Toronto, Ontario
Welcome to Bloom park Towns by Menkes. This bright, beautiful 2 bedroom + den spacious end unit is conveniently located next to transit, to the Parklands of G. Ross Lord Park, schools, shops,children's playgrounds, Finch Subway Station, community center & highway. Walk out to a large private terrace ideal for entertaining, BBQ's or just lazing around. Large windows providing lots of natural light. **** EXTRAS **** Underground parking with a locker. Outdoor swimming pool open during summer months, underground visitor parking. (id:27910)
Royal LePage Signature Realty
2055 Appleby Line, Unit #403
Burlington, Ontario
Welcome to this beautiful 2 bed, 1 bath condo, located across the road from the Milcroft Shopping centre and in the lovely neighbourhood of the Orchard. This newly renovated unit features an open-concept layout with lofted ceilings and quiet ravine views. Enjoy the custom kitchen with tall cabinets, built-in breakfast bar and brand new appliances. Fresh contemporary bathroom and new paint and laminate flooring throughout. Both bedrooms and living room feature large windows overlooking the ravine. This unit includes an underground parking space and the use of free car wash station which brings a lot of convenience. One locker is also included. Ideal location, steps away from many amenities including Schools, Shopping, Restaurants, Parks/Trails, Highways & much more. Book a showing today! (id:27910)
RE/MAX Escarpment Realty Inc.
4802 - 832 Bay Street
Toronto, Ontario
Bay Street, One Of The Best Location And Best Layout Unit, Two Bedroom + A Separated Den With Door Is Like A Bedroom Or Office, Two Full Bath, Unobstructed View Of Queens Park, City, Lake Ontario! Upgraded Kitchen/Baths, Wood Floors, Granite Counters, S/S Appliances, High 9' Ceilings + Balcony!! Close To University Of Toronto, Ryerson, Park, Shopping, Sub-Way, Subway, Restaurant Etc. **** EXTRAS **** Stainless Steel Fridge, Stainless Steel Cook Top Stove, Stainless Steal Microwave, Stainless Steal Dishwasher, Stacked Washer & Dryer, All Light Fixtures And Window Coverings, 1 Parking. (id:27910)
RE/MAX Imperial Realty Inc.
714 Daimler Parkway E
Welland, Ontario
Elegant !!! Prestigious Neighbourhood in Welland, Positioned on a prime lot like this spacious 4 Bedrooms, 4 bathrooms Luxury Brand New Home offers and Open Concept Design, Seamlessly Integrating The Dining And Living Areas Providing The Perfect Spot For Entertaining Guests Or Relaxing With Family. Tons of Upgrades, located on a 45 x 200 feet deep lot, 2700 sq.ft, No Carpet in the house, Double Garage Access from House, Oak Stairs, Kitchen with Quartz counter tops, laundry on the 2nd floor, Green space on North Side and stunning view of Welland Canal. (id:27910)
Homelife/response Realty Inc.
2311 - 20 Tubman Avenue
Toronto, Ontario
Less than 5 years old in the Wyatt Condos this unit will not last long. Well laid out space with top of the line appliances/finishes. Bright and beautiful on a high floor with incredible views of the city. This unit lets in natural sunlight all day from the floor-to-ceiling windows, huge terrace! Quartz kitchen counters & stainless steel appliances, laminate floors, 9-foot ceilings! **** EXTRAS **** Amenities both inside & out. Gym, party room, rooftop terrace, BBQ's & more. Steps to aquatic centre, TTC at your door. (id:27910)
Royal LePage Connect Realty
71 Glen Lake Boulevard
Collingwood, Ontario
Calling All Builders! Don't Miss This Fantastic 80' X 95' Residential Lot Located On The East Side Of Collingwood, Just A Short Stroll From The Serene Shores Of Georgian Bay. This Prime Spot Is Perfect For Constructing Your Dream Home Or Ski Chalet, Offering Convenient Access To Downtown Collingwood, The Picturesque Beaches Of Wasaga Beach, And The Popular Blue Mountain Ski Slopes. Note, The Issuance Of Building Permits Is Currently Governed By The Town'sInterim Control By-Law, Which Applies To All Lots In Collingwood. **** EXTRAS **** Survey and zoning information available. Details regarding municipal water, hydro and gas connection information Available (id:27910)
Royal LePage Signature Realty
1079 Inawendawin Road, Unit #lot 3
Dorset, Ontario
Excellent Vendor financing available at only 5% interest rate! You do not want to miss this! This amazing waterfront lot offers over 4 acres of vacant land, and with over 400 feet of shoreline, the possibilities are endless. Only minutes from Dorset on a privately maintained year round road. This property has already been approved for development. Paint Lake is one of the only lakes that provide water access to Lake of Bays. Additional features in the area include; access to snowmobile/ATV trails, community-use boat launch , excellent fishing conditions, and much more. Call agent for more information! (id:27910)
RE/MAX Escarpment Realty Inc
RE/MAX Escarpment Realty Inc.
Lot 3 - 1079 Inawendawin Road
Lake Of Bays, Ontario
This waterfront lot offers over 4 acres of vacant land, and over 400ft of shoreline. Only minutes from Dorset on a privately maintained year round road. This property has been approved for development. Paint Lake is one of the only lakes that provide water access to Lake of Bays. Additional features in the area include; access to snowmobile/ATV trails, boat launch, and much more. (id:27910)
RE/MAX Escarpment Realty Inc.
34 Briar Gate Way
New Tecumseth, Ontario
Welcome to 34 Briar Gate, a charming detached bungalow in a private community in New Tecumseth. This elegant home features an open-concept living space with natural light, a modern kitchen, and seamless flow into the dining and living areas. The master suite includes a spacious bedroom, walk-in closet, and luxurious en-suite bathroom. An additional bedroom and guest bathroom provide comfort for visitors. The backyard patio offers stunning views of a serene pond and golf course. Highlights include a private driveway, attached garage, and exclusive community amenities. Schedule your private viewing today to experience this tranquil retreat. **** EXTRAS **** Waking Distance to the Nottawasaga Inn Resort & the Ridge Golf Course, Minutes to all amenities, shopping, Golf, Nottawasaga Inn Resort, & Highway 400 (id:27910)
Unreserved
508 - 155 Beecroft Road
Toronto, Ontario
Luxury Condo In A Prime Location! In The Heart Of North York! Clean, Well Maintained Unit With A Nice Balcony. Open Concept Kitchen With Breakfast Bar Laminate Floor. Direct Access To Subway. Modern Amenities: Indoor Swimming Pool, Sauna, Gym, Guest Room, Party Room, Plenty Of Visitor Parking!!!! (id:27910)
Homelife/bayview Realty Inc.
2960 Jackson Drive
Burlington, Ontario
MUST SEE! 3 Bedroom, 3 bath, renovated, FREEHOLD townhome located In highly sought after Millcroft. Bright, open concept main floor features elegant powder room, cozy gas fireplace, modern kitchen w/ quartz countertops, glass backsplash & high-end black Kitchen-Aid appliances. Walk-out to a fully-fenced, low-maintenance backyard with 2-tiered deck, pergola & shed. Upstairs boasts primary bedroom with large window, walk-in closet & ensuite privileges to 4 pc bath. Two more spacious bedrooms w/ closets, ceiling fan light fixtures & large windows. Lower Level brings this home to 1633 SQ FT of living Space and offers a ton of options. A cozy rec room with built-in stone surround wall unit, electric fireplace, a mount for a flat-screen TV & access to a beautiful, modern 3pc bath with large walk-in shower. Den/workout area/rec room perfect for an office or another place for overnight guests. 3 car parking. Aggregate front porch with a door to garage. Walking distance to schools & shopping. **** EXTRAS **** Refrigerator, Stove, Dishwasher, Washer and Dryer, All Electric Light Fixtures, Electric Fireplace in the basement, Pergola, Pax Wardrobes In Basement, And Shed. (id:27910)
Exp Realty
2960 Jackson Drive
Burlington, Ontario
MUST SEE! 3 Bedroom, 3 bath, beautifully renovated open concept FREEHOLD townhome located In the highly sought after family-friendly neighbourhood of Millcroft. Bright, sun-filled open concept main floor features elegant powder room, cozy gas fireplace, modern kitchen w/ quartz countertops, glass backsplash & high-end black Kitchen-Aid appliances. Walk-out to a fully-fenced & low-maintenance backyard with 2-tiered deck, pergola & shed, perfect for entertaining. Upstairs boasts a bright primary bedroom with large window, walk-in closet & ensuite privileges to 4-piece bathroom. Two more spacious bedrooms both feature closets, ceiling fan lights fixtures, & large windows. A Fabulous Lower Level Brings This Home to 1633 SQ FT of living Space and offers a ton of options. A cozy rec room with built-in stone surround wall unit, electric fireplace, a mount for a flat-screen TV & access to a beautiful, modern 3-piece bath featuring large walk-in shower w/ rainfall shower head. Den/workout area/rec room perfect for an office or another place for overnight guests. Driveway can accommodate parking for two cars. Beautifully manicured front garden leads to an aggregate front porch with a door leading to the single car garage. Walking distance to restaurants, groceries, walk-in clinic and more. Minutes from highways, schools, shopping, green spaces, golf course, & more. (id:27910)
Exp Realty
1508 - 158 Front Street E
Toronto, Ontario
2 bedroom 1 bathroom with 1 underground parking space for lease at the St. Lawrence Condos in Old Town Toronto. Corner suite With Wrap Around Floor To Ceiling Windows Surrounding Apartment, Tons of natural daylight, tall ceilings, and Incredible North Facing Views. Available as early as July 11.Spectacular amenities include: rooftop outdoor pool, state of the art 3-storey gym with incredible equipment, 24hr concierge, yoga room, on-site property management, pet washing station, and more! Incredible A+ location with 100 walk/bike/transit scores. Surrounded by excellent coffee shops and restaurants, steps away from the St. Lawrence Market and a quick walk away from the Eaton Centre, King West subway station, the lake, and much more. Free high-speed internet included in monthly rent. **** EXTRAS **** Built-in fridge, built-in stove/oven, built-in dishwasher, built-in microwave, washer/dryer, window coverings, and light fixtures. Vip Parking Space Included - Located on P1. Free high-speed internet included in monthly rent. (id:27910)
RE/MAX Metropolis Realty
00 Swamp College Road
Prince Edward County, Ontario
Fantastic offering! Really pretty, newly created, 37 plus acre lot on the outskirts of Wellington! Create your own private retreat, weekend place or potential family homestead. Maybe even your own vineyard. This property has been owned by the same family since 1928! No pesticides have been used on the property during their ownership. It's the perfect spot for a farm garden market, equestrian use, or maybe a home business. There are so many possibilities for this amazing spot! Nicely treed for privacy.The property currently has walking trails so viewing it is possible. Minutes to boat launches and town! 5 minutes or less to Wellington Beach! Ride your bike to some of the County's most popular wineries and breweries! Under 20 minutes to downtown Picton. Don't miss this amazing offering, and become part of the wonderful Prince Edward County Community!! Sign at property, please make appointment to view. Thank you! **** EXTRAS **** Property Taxes have not yet been assessed. (id:27910)
Real Estate Homeward
46 Gollop Crescent
Halton Hills, Ontario
Absolutely Stunning & Unique. Welcome to 46 Gollop Cres! This charming home exudes pride of ownership with meticulously maintained interiors & professional landscaping. Nestled on one of Georgetown's most coveted streets, its fully turnkey with comprehensive upgrades inside and out, ready for you to move in. The bespoke chef's kitchen features an 11ft island, quartz counters, & backsplash, along with a 6-burner Wolf gas range, hood, built-in Sub-Zero fridge, microwave/convection oven, dishwasher, and an additional chef's sink for added convenience. Ideal for entertaining, the home boasts a private patio & separate entrance. Enhanced with an 8-zone smart irrigation system that you can control from your smartphone, offering ease & efficiency in maintaining your beautiful landscape. The robust security system includes nine strategically placed cameras, including inside the garage. Enjoy the luxury of built-in speakers in the bathroom, ensuring a seamless blend of entertainment & comfort. **** EXTRAS **** 9 Cameras surrounding the exterior property. Automated Sprinkler system. Outdoor Aluminum Gazebo. (id:27910)
Cityscape Real Estate Ltd.
24 Church Street S
New Tecumseth, Ontario
Rare opportunity to own a multi-uses building in the commercial and residential mixed used Town of Alliston, with 4pcs bathroom, laundry, kitchen, living room and consisting of a 227 square feet office and a martial arts studio with services by a 200 AMP commercial meter box. (id:27910)
Sunbelle Realty Ltd.
105w Gr - 500 Queens Quay W
Toronto, Ontario
Great opportunity for ground floor office in the Waterfront Community! Approx. 700Sqft featuring with two bright large rooms, washroom, storage closet, two accessing doors (one entrance directly from the beautiful courtyard, the other entrance from the hallway of the building ground floor). One underground parking spot. Steps away from the waterfront trail, Toronto Music Garden, Harbourfront, TTC stops. Short walk to Loblaws, Starbucks, Billy Bishop Airport, Union Station, the Financial District, and much more! This office space can be tailored to professional services such as lawyers, accountants, Spa, Salon, Clinic, etc. No restaurants or Coffee shops as per the property management. (id:27910)
Real One Realty Inc.
270 Explorer Way
Thorold, Ontario
Ready To Move-In Condition,Gorgeous, END UNIT Townhouse by Empire Builder (Like a semi). Very Bright and open concept, 1662 sqft, Excellent location, minutes away from Brock University, NiagaraCollege, 15 mins to GO station. Located in new subdivision, easy access to Hwy 406, close to schools and parks. *********** Please click on Virtual Tour to View the entire Property*********** (id:27910)
Ipro Realty Ltd.
83 - 2891 Rio Court
Mississauga, Ontario
2 Bedroom, 1 Washroom And one Surface Parking. Main Floor Townhouse, Built By the Danilel's Builder, Comes In John Fraser/Gonzaga School District, Walking Distance To Shopping, Grocery, Community Centre & School. Minutes From All Major Hwys, Close To Credit Valley Hospital, Erin Mill Town Centre. Lots Of Visitor Parking. Nice View of the Park, Schools Bus Up to 4th Grade. Bright and Open Concept. A Must See !!! New Immigrants and Work Permits are Welcomed! **** EXTRAS **** All Existing Appliances,Stove, B/I Dishwasher, Fridge, Washer, Dryer (id:27910)
Ipro Realty Ltd.
104 Hilborn Crescent
Blandford-Blenheim, Ontario
BUILDER INCENTIVE: $25,000 in design dollars towards upgrades and FREE hardwood upgrade throughout! Welcome to charming Plattsville! Close to Kitchener/Waterloo hub for convenient living. This exquisite family home, on a 81'x109' lot, built by Sally Creek Lifestyle Homes, is available for occupancy in fall 2024. With 3 bedrooms, 2.5 bathrooms, and over 2000 sqft of living space, it provides ample room for comfortable living. Enjoy 9' ceilings on the main and lower levels. The home features quartz, engineered hardwood, oak staircase with iron spindles, and many more desirable features and finishes. Upstairs, the spacious primary bedroom features a walk-in closet and a beautiful ensuite bathroom. Additionally, there are 2 more bedrooms and a main bathroom. The upper level layout can be converted from 3 bedrooms to 4 to meet your needs. The home enjoys a generous double 21' x 21' garage. (id:27910)
RE/MAX Escarpment Realty Inc.
34 Whithorn Crescent
Haldimand, Ontario
This beautifully maintained 4 bedroom, 2.5 bathroom, detached house offers a perfect blend of comfort and convenience. Located in a peaceful, family-friendly neighbourhood, and newly developed area in Caledonia. This home is across the street from a newly built park and a school is going to be developed in the near future. The main floor features an open-concept living room with plenty of natural light coming in from the backyard. Fully equipped with stainless steel appliances, modern countertops, and ample cabinet space. The office area right beside the living room makes work-from-home life convenient. The adjacent dining area is ideal for family gatherings. The second floor features a large master bedroom with an ensuite bathroom and spacious walk-in closet. Additionally there are 3 well-sized bedrooms with generous closet space, perfect for children, or guests. Enjoy your conveniently located laundry room on the upper floor close to all bedrooms. Walk out to your cozy backyard space, perfect for summer barbecues and family gatherings. Attached double garage and driveway offers ample parking space. Dont miss out of this fantastic rental opportunity. Schedule a showing today and make this lovely house your new home! (id:27910)
Revel Realty Inc.
4 Oakmont Drive
Loyalist, Ontario
Welcome to 4 Oakmont Drive! Introducing an unparalleled living experience in Bath's esteemed Loyalist Country Club Community! Here's a brand new, never-lived in 2,078 sq. ft. bungaloft boasting 4 bedrooms, 3 bathrooms, multi-use loft space, and double-garage! This home promises both style and functionality. It all starts from the foyer which leads into an expansive, natural light-filled Great Room with 9' ceilings, hardwood flooring, and large windows creating a welcoming ambiance. The heart of the home is a well-crafted kitchen featuring extended cabinets, granite countertops, double under-mount sink, and an island--perfect for culinary enthusiasts. The adjoining breakfast area elegantly walks out to the lookout deck overlooking the pond backing the home--a picturesque view only to be improved when the builder completes sodding and grading. A well-situated laundry room is located on the main floor with large coat closet walking out to garage. Enjoy the luxury of a main floor primary bedroom oasis with his and her walk-in closets, 5-piece ensuite with soaker tub and walk-in shower. Experience convenience with the second bedroom on the main floor with a semi-ensuite 4 piece bathroom--perfect for in-laws or guests. If that's not enough, there are two more bedrooms on the upper level with shared 4-piece ensuite and multi-use loft space ideal as a work, play, or entertainment space. Also present is a full-sized unfinished basement with large windows awaiting your personal touches. Additional perks of this home include a full membership to the Loyalist Country Club Community (dues and annual fees extra)--a $20,000 value in and of itself--along with the full 7 Year Tarion Warranty. A superb home asking you to embrace it and make it your own! **** EXTRAS **** View the Virtual Tour Video to See the Home in Action! (id:27910)
Right At Home Realty
63 Markle Crescent
Hamilton, Ontario
Very Convenient Place Within Walking Distance To Schools, Shopping, Eateries And Medical Offices, Around The Corner From HighwayAccess, Nearby To Walking Trails, Golf Courses And Waterfalls! New Build, The Modern Open Concept Floor Plan Offers 9' Ceilings, Oak Stairs, Walk-Out Balcony, Luxury Wide Plank Flooring. 3 Beds, 3 Full Bath Town Home With Garage. Modern FinishesExtras: Laundry, Fridge, Stove, Dishwasher, Washer/Dryer, A/C, Central Vacuum, Garage Door Opener. Tenant Pays Gas, Hydro, Water, Water HeaterTank/Hrv Rental. Credit Check, References, Employment Letter, Latest Two Paystubs, Req Rental Application (id:27910)
Real One Realty Inc.
6051 Ernest Crescent
Niagara Falls, Ontario
Located in the sought-after, family-friendly Forestview neighborhood of Niagara Falls, this stunning two-story home features 3 spacious bedrooms, 3.5 luxurious bathrooms, and a fully finished basementoffering ample space for the whole family. Step inside to a warm and inviting atmosphere. The well-designed layout blends functionality and style, ensuring effortless daily living. The modern kitchen, ideal for preparing family meals, overlooks the backyard where you can watch the kids play. Generously sized living areas provide plenty of room for the family to spread out comfortably, striking a perfect balance between communal and private spaces. The fully finished basement adds versatility, ideal for a playroom, home office, or entertainment area. Enjoy the added luxury of built-in speakers, perfect for enhancing your home entertainment experience. Situated in a prime location, this home is surrounded by well-maintained properties and is close to parks, schools, and essential amenities. It's an ideal setting for those looking to settle down and enjoy a strong sense of community. Come see why 6051 Ernest Crescent is the address where dreams come to life. Dont miss this opportunity to make this house your home. Contact us today to schedule a viewing and take the first step toward turning your dreams into reality. (id:27910)
RE/MAX Real Estate Centre Inc.
8 Ryder Avenue
Guelph, Ontario
Welcome to the coveted Avonlea model of TERRA VIEW, a net zero home just minutes from the University. This eco-friendly residence combines luxury with sustainability, featuring maple hardwood wide plank flooring, upgraded stairs with glass railings, and elegant marble tiles.The gourmet kitchen boasts high-end appliances, including a Bosch cooktop, and custom cabinets. It opens to a covered sitting area and backyard, perfect for outdoor enjoyment. The modern living room features a walkout to a balcony, providing a serene retreat and it can easily be converted into a fourth bedroom.For your comfort, the home includes an advanced air filter system, heat recovery system for water, and integrated solar panels. Cozy up by the fireplace with its beautifully designed wall, and enjoy optimal air circulation with the modern fan.A side door leads to the basement, ideal for conversion to an in-law suite or apartment. Experience the blend of luxury, innovation, and sustainability in the Avonlea model of TERRA VIEWmore than a home; it's a lifestyle. (id:27910)
Homelife/miracle Realty Ltd
156 Lumb Drive
Cambridge, Ontario
Beautiful 1 Year old Detach Home For Lease. The Main Level Features Hardwood Floors And Large Windows With An Open Concept Living And Dining Room. Large Kitchen With Quartz Counters And Modern Brand New Stainless-Steel Appliances. Huge Breakfast Area With Walk Out To Patio. Beautiful Brand New Zebra Blinds On Both Floors. Second Floor Offers Primary Bedroom With Walk In Closet & 5 Pc Ensuite Bathroom. 3 Other Spacious Bedrooms With Great Closet Space. Convenient Upper Floor Brand New Laundry. Great Location!! (id:27910)
RE/MAX Real Estate Centre Inc.
112 Larchwood Circle
Welland, Ontario
Welcome to 112 Larchwood Circle, a meticulously updated bungalow located in a sought-after family neighbourhood in Welland. This move-in-ready home boasts an array of comprehensive updates, ensuring a seamless transition for its new owners. Among its numerous upgrades, the property features a new roof, updated windows, and a chef's kitchen. The kitchen is equipped with granite countertops, ample cabinetry, a natural gas cooktop and stainless steel appliances, making it both functional and aesthetically pleasing. The residence showcases hardwood floors throughout and is designed with a layout that maximizes natural light, creating a warm and inviting atmosphere. This home offers three generously sized bedrooms on the main floor, positioned conveniently near the main bathroom, making it ideal for young families or those desiring the ease of single-floor living. Adding to its appeal, the finished lower level of the home extends the living space with a massive family room featuring a cozy fireplace, an additional bedroom, and a bathroom. This area provides the perfect setting for family gatherings or a quiet evening at home. The backyard is an entertainer's dream, featuring an in-ground pool surrounded by a large concrete deck, complete with LED lighting and jacuzzi jets. This outdoor oasis is perfect for hosting summer barbecues or enjoying a quiet evening under the stars. 112 Larchwood Circle represents an exceptional opportunity to own a beautifully updated home in a family-friendly community. Its combination of modern updates, desirable location, and outstanding outdoor amenities make it a must-see for anyone looking to make Welland their home. Book your private tour today! (id:27910)
Keller Williams Complete Realty
100 Tuliptree Road
Thorold, Ontario
Spectacular 4-Lvl Backsplit In The Highly Desirable Mountainview-Built West Community Of Confederation Heights. Set On Premium 140 Ft Lot, This Stunning Yet Affordable Home Boasts A Well-Designed Floorplan W 6 Spacious Bedrooms, 2 Baths, Exceptionally Spacious W Over 1,800 Sq.ft. Finished Living Space, & Huge Private Bkyd. Large Attached Garage Offers Great Add'l Parking & Storage. Top-Notch Location In Great Neighborhood! Close To Brock University & Minutes To All Aminities. **** EXTRAS **** Rental Appl, Credit Report, Pay Stubs, Employment Letter, References, Id, Access To Hwy, School, University, Mall, Parks. (id:27910)
Save Max First Choice Real Estate Inc.
216 Jeffcoat Drive W
Toronto, Ontario
Welcome to this delightful bungalow in the heart of Etobicoke, perfect for those seeking a cozy and comfortable home. This property has been meticulously maintained and features several recent upgrades, making it completely move-in ready.Brand New Roof and Facia Installed 2024, ensuring durability and peace of mind for years to come.New Back Garage Door, modern and secure, providing easy access to the backyard and garage.Interior have been freshly painted, giving the home a bright and inviting feel.Beautiful Backyard, ideal for outdoor activities and gatherings. Close to schools, parks, shopping centers, and public transportation.This charming bungalow offers everything you need for comfortable living. Don't miss the opportunity to make this house your new home! (id:27910)
Exp Realty

