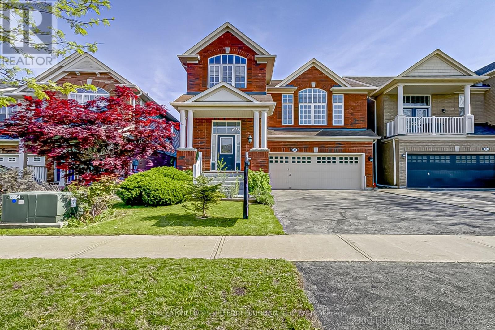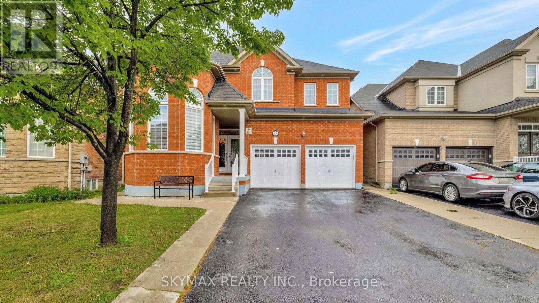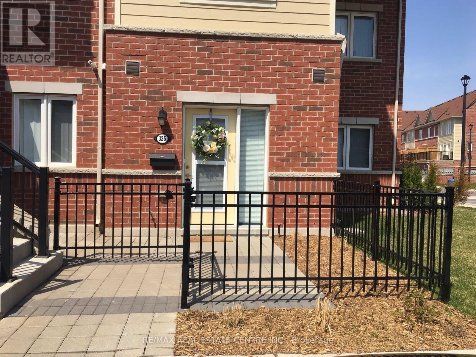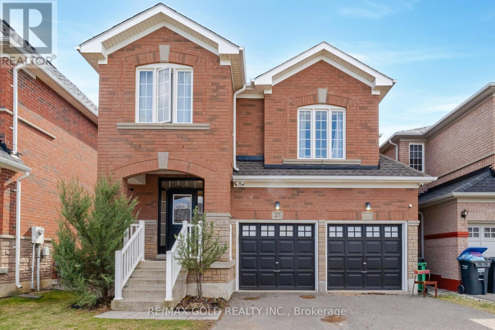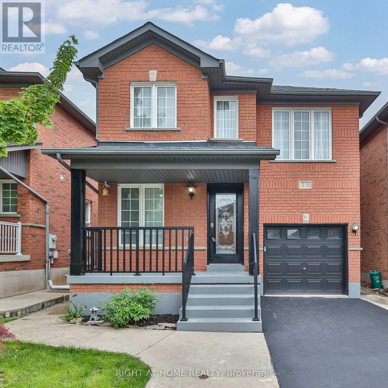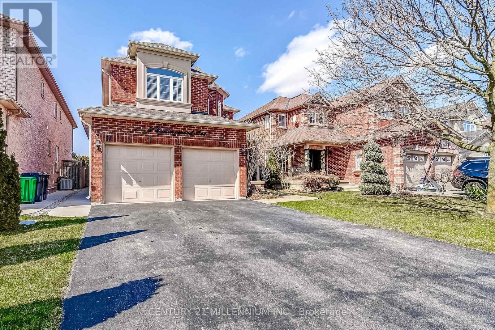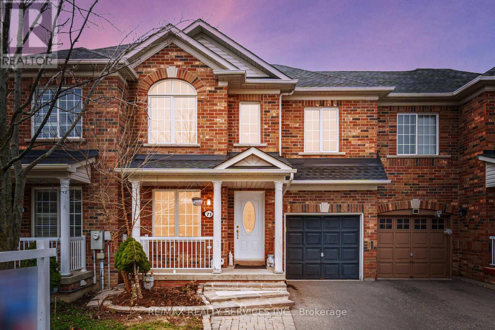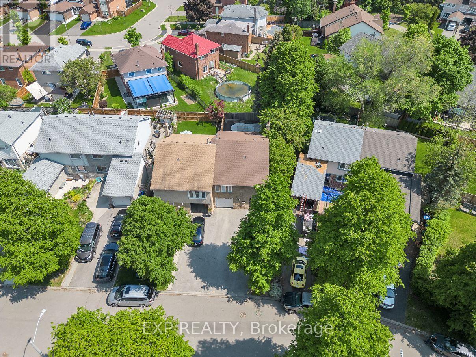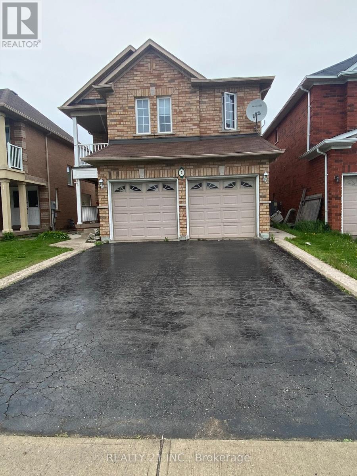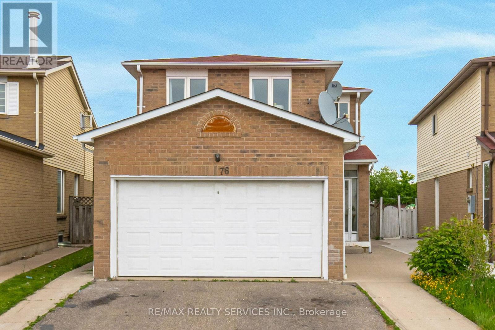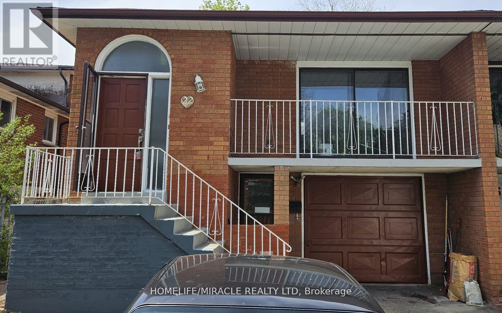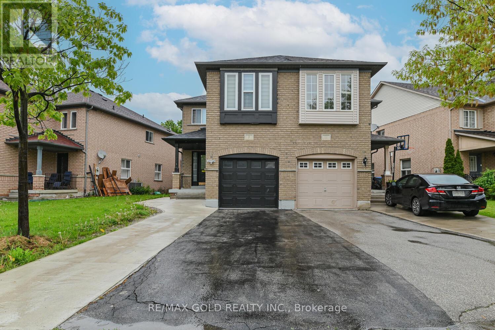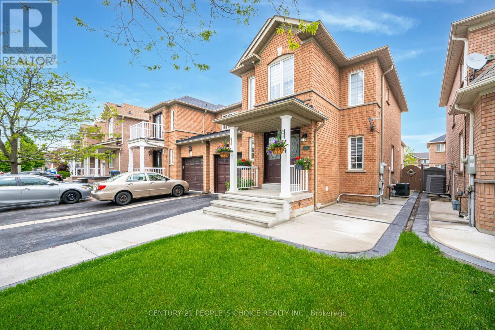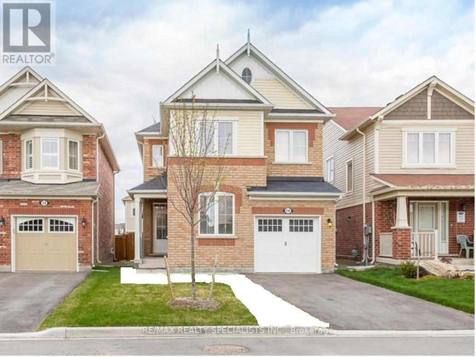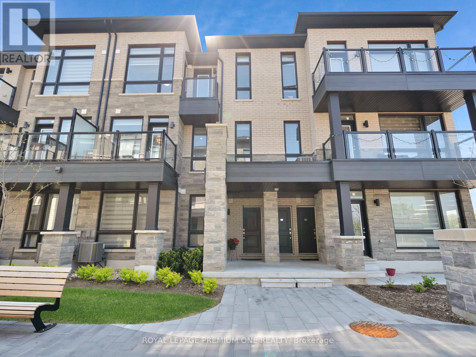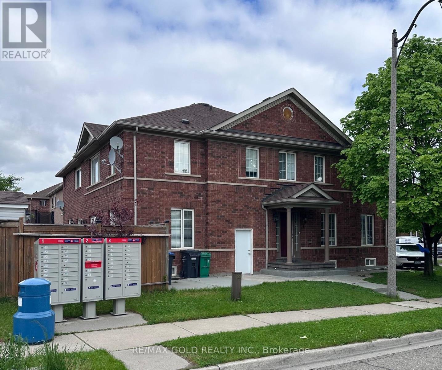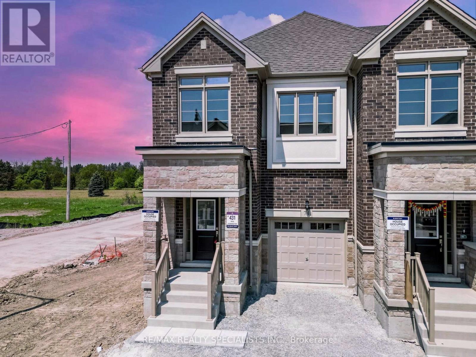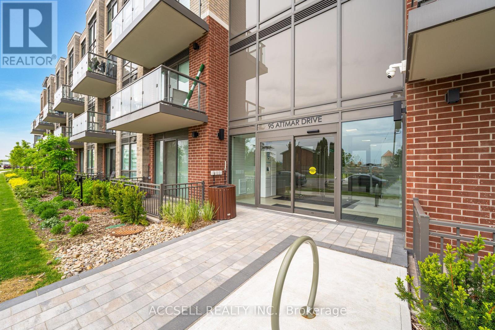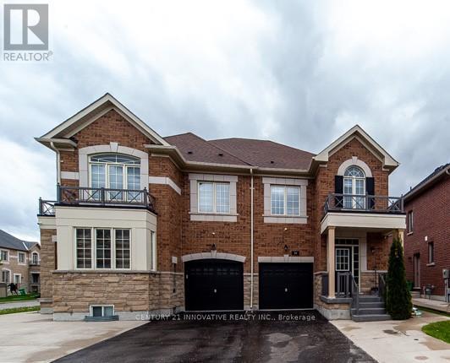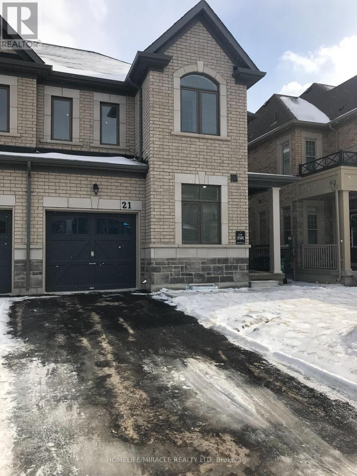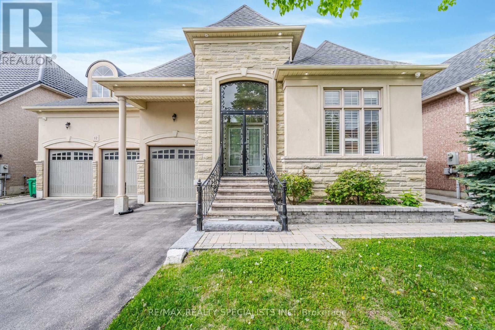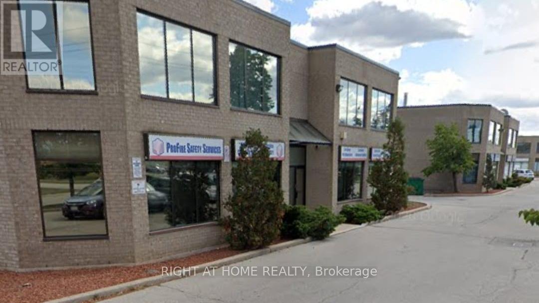47 Ponymeadow Way
Brampton, Ontario
MUST SEE! Welcome Home to 47 Ponymeadow Way! Now is your opportunity to live in a beautiful detached 2-car garage home in Credit Valley! Min to GO Station, Schools, Shops, ++ It features 9ft+ Ceilings, 2300+ sqft above grade. 835 sqft 15ft+ ceiling basement has the potential of a nanny or in-law suite with a side-entrance to the garage. 3 generously sized bedrooms plus a built-in desk office in the den. Primary BR has ensuite bath and 2 walk-in closets! It also features a large loft as a great room or family room with high vaulted ceilings! Do not miss this one! Book a private showing today or come to the open house on Sat/Sun May 25th/26th @ 2-4pm! **** EXTRAS **** Full Legal Desc: LOT 472, PLAN 43M1717, BRAMPTON ; S/T EASE OVER PT 43, 43R31288 IN FAVOUR OF LT 471, PL 43M1717 AS IN PR1224170 ; T/W EASE OVER PT LT 471, PL 43M1717 DES PT 42, 43R31288 AS IN PR1224170 (id:27910)
Keller Williams Referred Urban Realty
49 Perkins Drive
Brampton, Ontario
Very Beautiful and Well Maintained 4 + 3 Bdrm, 6 Bath Unique Home Suitable For A Large Family That Needs Lots Of Space. Main Floor 9' Ceiling And Hardwood, Oak Staircase, D/D Entry. Separate Living, Dining And Family Room. Upgraded Kitchen With S/S Appl. & Backsplash. Main Flr Laundry, Garage Access, Huge Master Br With 5 Pc Ensuite, 6 Jet Jacuzzi Tub & W/I Closet. Bdrm 2 & 3 With Jack & Jill Ensuite. Liv Rm W/14 Ft Ceiling. No Homes Behind & No Side Walk, New zebra blinds and Gazebo. Beautifully paved backyard. **** EXTRAS **** Professionally Finishes 2 + 1 Bsmt W/2 Kitchens, 2 Baths & Sep Entrance. Close To Hwy 410, Schools & Park. Includes: 3 Fridge S, 3 Stoves, B/I Dishwasher.Washer & Dryer, Al Elf's. Gdo & All Window Blinds. R/I For 2nd Laundry. Port Lights. (id:27910)
Skymax Realty Inc.
326 - 250 Sunny Meadow Boulevard
Brampton, Ontario
Absolutely charming and delightful corner unit with patio and garden area, 2 Large Bedrooms, Living Room, Kitchen, Breakfast Bar, Full Washroom And Laundry. Lots of natural light. 1 Parking Spot. Steps To library, transit, schools, grocery store & plaza. Easy Access To Hwy 410 And Hwy 7. Tenant to arrange for content Insurance. No Smoking And No Pets Please. Tennant Will Be Responsible For Rental Water Heater. **** EXTRAS **** Stainless Steel Fridge, Stove (id:27910)
RE/MAX Real Estate Centre Inc.
27 Treegrove Crescent
Brampton, Ontario
Located In One Of The Best Neighbourhoods In Brampton, This Beautifully Updated Home Offers 4 Bedrooms, 4 Bathrooms, Layout Features A Combined Living/Dining Area Leading Into An Open Concept Kitchen + Family Room With An Additional Family Room On The Split Level. With Features Such As Smooth Ceilings, Iron Wrought Pickets, Upgraded Laminate Flooring. Also features 1 Bedroom Basement with Separate Entrance From Builder. This Home Will Surely Exceed Your Expectations. **Watch Virtual Tour** (id:27910)
RE/MAX Gold Realty Inc.
15 Roxton Crescent
Brampton, Ontario
This fully renovated, detached 4+1 bedroom & 2 kitchen home is the epitome of modern elegance, tailored for convenience and luxury living. Completely remodeled from top to bottom, this residence boasts state-of-the-art upgrades including a brand new open concept kitchen with a central island, pristine bathrooms, new flooring, and contemporary lighting fixtures throughout. The house bathes in natural light, enhancing the fresh, airy feel of the spacious interiors. The master suite is particularly impressive with a large walk-in closet and a generously sized bathroom, offering a private sanctuary within the home. Fully renovated basement, equipped with its own separate entrance, which adds a layer of versatility and potential income. This space includes a second kitchen and an additional laundry room, making it an ideal setup for an in-law suite, nanny living quarters, or a rental unit. The property doesn't just stop at interior excellence; it also features two kitchens and two laundry facilities, ensuring convenience and functionality for homeowners and tenants alike. The beautifully landscaped backyard, complete with a brand new deck, serves as a perfect retreat for both entertaining and relaxation. Located in a highly desirable neighborhood, the home is within walking distance to schools, parks, stores, highways, and public transit, placing everything you need right at your doorstep. This property is a rare find, offering a luxurious, ready-to-move-in home with endless possibilities for personal use or additional income. **** EXTRAS **** Existing Fridges, dishwashers, ranges, stoves, ovens, microwave, washers & dryers, all lighting fixtures. (id:27910)
Right At Home Realty
6 Collingwood Avenue
Brampton, Ontario
Welcome to 6 Collingwood, a nicely updated & maintained 2322 square feet Dundalk model 4-bedroom home featuring a renovated eat-in kitchen with breakfast area, hardwood & ceramic flooring on main level, 2-car garage with entry to home, main-floor laundry, California shutters in principal rooms, and a finished basement with 2nd kitchen, 4-piece bathroom, rec room & 2 bedrooms (perfect for extended family or older kids). An excellent location in a quiet area on the edge of Caledon, and just 2 minutes drive to Highway 410. Bus route #24 runs past the home for convenient transit access to downtown Brampton & the GO station. **** EXTRAS **** Great location north of Mayfield, west of Hurontario close to grocery stores, banks, restaurants and other amenities. (id:27910)
Century 21 Millennium Inc.
71 Tianalee Crescent
Brampton, Ontario
Ready To Move In Freehold Townhouse In Great Brampton Neighborhood Backing On To Park. Features 3 + 1 Bedrooms, 3.5 Bathrooms ( 1900 sf above grade as per MPAC), Separate Family Room Comb Living + Dining, Stunning Kitchen With Mirrored B/S. W/O From Breakfast Area To Large Deck. Master Boasts 4Pc Ensuite + Walk in closet, Laundry Room On The 2nd Floor. Finished Basement With Bedroom, 3Pc Rec Rm With 2nd Kitchen Plus Small Office. Include Access To Home From Garage, Oak Stairs From Main Floor To 2nd Floor, Stunning Black + White Kitchen With Black Appliances. California Shutters, Central Air, Central Vac. (id:27910)
RE/MAX Realty Services Inc.
62 Amberwood Square
Brampton, Ontario
Beautifully remodeled 3-bedroom semi-detached home with 4 Car Parking on Drive Way, located in the sought-after Heart Lake neighborhood. This spacious property features a stunning open-concept living area, a contemporary kitchen, and a stylish bathroom upgraded With Marble Topped Vanity, a Frosted Window in the Powder Room 2021, a Front Glass Door Enclosure 2021 & Custom Rustic Style Barn Board Accents. Fenced Yard With Deck, High-Quality Laminate, Upgraded Cabinet Hardware, Beam Ceiling, The home also includes luxurious 12x24-inch porcelain tiles, dimmable LED pot lights, and an AC unit installed in 2016, as well as a water softener. Recent renovations include a 2021 kitchen countertop remodel, New Roof in 2016 a fully finished basement with windows in 2022 & featuring a Barbeque Gas line in the Backyard among other enhancements. (id:27910)
Exp Realty
3 Sandyshores Drive N
Brampton, Ontario
Beautiful Detached Home 3+2 Bed , 2.5+1 Bath, In Highly Sought Neighborhood In Brampton Sandringham-wellington Area With 2Bed+1Bath Legal Finished Basement. A Tranquil Setting With Views Of Pond Trails And Parkland And Tons Of Upgrades. Close To Shopping Mall, Bus Stops, Schools, Place Of Worship, Hospital And Highway 410. Complete Wooden Deck In Backyard, Large Porch & Balcony On Upper Level Allowing Lots Of Sunlight. No Carpet On Main Floor, 2nd Floor And No Carpet In Basement, Separate Laundry for Basement. **** EXTRAS **** 1. Property is currently rented: Upstairs $3200/ and $1800 Basement (utilities by tenants). 2. Property can be sold by assuming the tenants or as a vacant property. 3. Buyer and Buyer agent must verify all measurements and legal unit status (id:27910)
Realty 21 Inc.
76 Cherrytree Drive
Brampton, Ontario
!!$ 50,000 + SPENT ON RECENT UPGRADES(2024).MAIN LVL & BASEMENT FULLY RENOVATED. FULL FAMILY SIZE KITCHEN W/BRAND NEW QUATRZ COUNTER TOP.BRAND NEW FLOORING ON THE MAIN LEVEL AND BASEMENT (2024).4 GENEROUS SIZE BDRMS & 2 FULL WASHROOMS ON 2ND FLR.COMES WITH 2 BEDROOM BASEMENT W/ SEP ENTRANCE TO BASEMENT,SEP LIVING /DINING & FAMILY ROOM ON MAIN FLR.NEWLY INSTALLED WALK IN BATH WITH JACUZZI IN THE PRIMARY BATHROOM (2023).WHOLE HOUSE PROFESSIONALLY PAINTED (2024)ALL BRAND NEW S/S APPLIANCES IN THE MAIN KITCHEN.BRAND NEW CARPET ON STAIRS (2024).NEW VANITY LIGHTS IN ALL WR,ALL NEW DOOR LOOKS & LOADED W/NEW POT LIGHTS IN THE WHOLE HOUSE (2024).WALKING DISTANCE TO PRIMARY AND MIDDLE SCHOOL, NEAR TO HIGHWAY 410,401,407. ALL INDIAN GROCERIES & SHERIDAN COLLEGE. (id:27910)
RE/MAX Realty Services Inc.
69 Ballyshire Drive
Brampton, Ontario
WOW!!! BRAND NEW LEGAL BASEMENT APARTMENT, On Prime Location in Brampton East , Features 2 Spacious Bedrooms, One Full Bath , Large Eat in Kitchen With High End S/S Appliances, Separate Laundry, 2 Car Parkings Included, Close to All amenities , Quiet Street & Neighbourhood. **** EXTRAS **** All Appliancess, 2 Car Parkings (id:27910)
Century 21 People's Choice Realty Inc.
22 Major Oaks Drive
Brampton, Ontario
Attention Buyers & Investors!!! Amazing 5-Level Backsplit Home with a Legal Basement Suite, 3 Separate Entrances Above Ground. Main Flr comes with an Open Concept Kitchen, Dining room and Living room Walkout to the Balcony; Upper Flr comes with 3 Bedrooms and 1 Full Bathroom; Lower level has 4th Bedroom & Family room with a Double Door Walkout to the Patio. Legal Basement suite with 1 bedroom and Above Ground Separate Entrance. Excellent Location very close to HWY 410 & 407, Close to all Amenities and Schools & Parks. (id:27910)
Homelife/miracle Realty Ltd
9 Fairlawn Boulevard
Brampton, Ontario
***Attention*** First Time Home Buyers And Investors. All Brick 4 Bedrooms 4 Washrooms Prestigious Fully Renovated Semi-Detached House in Neighbourhood of Vales of Castlemore. Two Bedroom Finished Basement. Sep Entrance through Garage. New Modern Kitchen With Quartz Counter. Separate Family Room. New Windows, Newer Furnace, New Roof, New Hardwood Flooring Throughout, New Paint, New Stair Case, New Pot Lights. New Laundry 2nd Floor. Separate* Laundry in Basement. Zebra Blinds. Living and Dining Area Boasts Ample Light Through Large Windows. Upstairs, the Master Bedroom Impresses with a Newly Renovated En-suite and Spacious Walk-in Closet. Good Size Rooms. Rare 4 Car Driveway, Beautifully kept Front and Backyard. Most Desirable Neighbourhood. Backs Onto A Ravine. Walking Distance To Schools, Plazas, Transit. Shows 10+++. **** EXTRAS **** 2 Fridge, 2 Stove, Dishwasher, 2 Washer & 2 Dryer. All Elf's & Window Coverings. Close To Fairlawn School, Public Transit, Park, Shopping Plazas, Gym. (id:27910)
RE/MAX Gold Realty Inc.
47 Saddleback Square
Brampton, Ontario
SEMI DETACHED FEATURING TOTAL OF 5 BEDROOMS & 4 WASHROOMS. LIVING & FAMILY SEPARATE FOR PRIVACY, OVER 100K SPENT RECENTLY TO UPGRADE THE WHOLE HOUSE PROFESSIONALLY, MAIN AND UPPER FLOOR HAS VINYL LAMINATE FLOORING, NEW PAINT, NEW SMOKE, FIRE DETECTORS, ROOF IS FOUR YEARS OLD, AC ONE- YEAR-OLD, NICE PATIO AREA CONCRETE IN BACKYARD TO ENJOY BEAUTIFULL SUMMER, KITCHEN HAS QUARTZ COUNTER, BACK SPLASH, STAINLESS STEEL SAMSUNG APPLIANCES. FRONT EXTENDED DRIVEWAY TO ACCUMUDATE MORE PARKING. THE BASEMENT IS VERY PROFESSIONALLY DONE LOTS OF CLOSETS FOR STORAGE. CENTRAL VACCUM. COLD STORAGE IN THE BASEMENT IS PROFESSIONAL RACKED FOR STORAGE. GAS STOVE, BBQ LINE IN BACKYARD **** EXTRAS **** ALL FIVE HIGH-END APPLIANCES, GARAGE DOOR OPENER WITH REMOTE CONTROL. ALL NEW SMOKE DETECTORS MAY 2024, AC JULY 2023, ROOF SHINGLES DONE IN 2021. SECURITY CAMERA SYSTEM (id:27910)
Century 21 People's Choice Realty Inc.
14 Mercedes Road
Brampton, Ontario
Discover This Stunning 1900 Sqft Home (upper Portion Only), Perfect For Families And Professionals Alike. This Spacious Residence Features 4 Bedrooms Plus A Main Floor Office, 2 Full Washrooms, And 1 Powder Room. The Open Concept Living And Kitchen Area Creates A Welcoming And Airy Atmosphere, Complemented By Modern Stainless Steel Appliances Including A Gas Stove, Fridge, Dishwasher, Washer, And Dryer. Enjoy The Convenience Of Spacious Full Washrooms And A Second-Floor Laundry Room. Parking Is Hassle-Free With Garage Parking Equipped With A Remote Opener And An Additional Driveway Space. Situated In A Prime Location, This Home Is Within Walking Distance To Schools, Parks, Grocery Stores, And Plazas, Ensuring All Your Daily Needs Are Met. Commuting Is A Breeze With Close Proximity To The GO Station And Multiple Bus Stops, All Within Walking Distance. This Home Offers Everything You Need For Comfortable And Convenient Living. Don't Miss Out On This Exceptional Opportunity! **** EXTRAS **** Fridge, Stove, Dishwasher, Ensuite Washer & Dryer, Parking, Storage, All Electric Light Fixtures. No Smoking (id:27910)
RE/MAX Realty Specialists Inc.
71 - 9460 The Gore Road
Brampton, Ontario
Welcome to the stunning 2-bedroom stacked townhome located in the desirable Castlemore community of Brampton. This exceptional residence offers a perfect blend of modern comfort and elegant design, ensuring a delightful living experience for its fortunate occupants. Upon entering this charming home, you are greeted by a spacious and inviting living area. The open concept layout creates a seamless flow between the living room, dining area, and kitchen, allowing for effortless entertaining and a warm sense of togetherness. The abundance of natural light filtering through large windows fills the space with a bright and airy ambiance, enhancing the overall appeal of the home. The two generously sized bedrooms provide a peaceful retreat after a long day. The master bedroom features a spacious layout fit for a king-sized bed and a walk-in closet. The second bedroom offers flexibility and can be utilized as a guest room, home office, or a cozy space for relaxation. **** EXTRAS **** Lots of Upgrades like potlights, light fixtures, bathroom shower, flooring and so much more! (id:27910)
Royal LePage Premium One Realty
4 Ashmere Road
Brampton, Ontario
A beautifully maintained family home in a prime Brampton neighborhood. This spacious property features an open-concept layout with 4+1 bedrooms and 3+1 bathrooms, a Open Concept kitchen w, and elegant living areas filled with natural light. The luxurious master suite includes a walk-in closet and a spa-like ensuite. Enjoy the private, landscaped backyard. Additional amenities include a finished basement, double-car garage, and ample driveway parking. Move-in ready and close to top-rated schools, parks, and shopping. **** EXTRAS **** Refrigerator, Stove, Dishwasher, Washer & Dryer, Furnace, Electrical Light Fixtures, Window Coverings (id:27910)
RE/MAX Gold Realty Inc.
74 Bermondsey Way
Brampton, Ontario
Wow Is Da Only Word To Describe Dis Great! Welcome To Your Brand New Corner Townhome In The Heart Of Brampton West, Where Luxury Meets Convenience. This Stunning Residence, Which ~ Feels More Like A Semi-Detached Home, Has Never Been Lived In And Is Ready For You To Make It Your Own. The Builder Previously Sold A Similar Home For $1,428,000, Making This An Unbeatable Deal You Won't Want To Miss!!! Step Inside To Discover An Expansive 4-Bedrooms, 3-Washrooms Sanctuary Boasting 9-Foot Ceilings On The Main Floor. The Gleaming Hardwood Floors Extend Throughout The Main And Second Floors, Creating A Carpet-Free, Child-Friendly Paradise. The Open-Concept Living Area Is Perfect For Both Entertaining And Everyday Living, Featuring A Fully Upgraded Kitchen That Any Chef Would Envy. Adorned With Elegant Quartz Countertops, Sleek Stainless Steel Appliances, And A Central Island, The Kitchen Is The Heart Of This Home. The Finished Hardwood Oak Staircase With Stylish Metal Picket Railings Adds A Touch Of Sophistication, Leading You To The Second Floor Where Comfort And Practicality Converge. Here, You'll Find Four Large, Spacious Bedrooms, Each Designed With Your Family's Needs In Mind. The Convenience Of A Second-Floor Laundry Room Makes Daily Chores A Breeze. Each Washroom Is Outfitted With Modern Quartz Countertops, Adding A Touch Of Luxury To Your Daily Routine. Situated On A Premium Lot, This Townhome Offers Privacy With No Homes Directly Behind, And The Promise Of A Future Plaza Nearby Means Added Convenience For Shopping And Services. The 4 1/8"" Baseboards Throughout Add A Subtle Yet Elegant Finish, Highlighting The Home's Attention To Detail And Quality Craftsmanship. Experience The Perfect Blend Of Style, Comfort, And Location In This Immaculate Brampton West Townhome. Don't Miss The Chance To Make This Exceptional Property Your New Home Sweet Home. **** EXTRAS **** Brand New (Never Lived In) Corner Home! Feels Like A Semi Detached Home! Walkup Basement! Conveniently Located Close To Shopping, Highway 407, 401, The Library, And Public Transit. Builder Sold Similar Home For $1.428M This Is A Steal! (id:27910)
RE/MAX Realty Specialists Inc.
206 - 95 Attmar Drive
Brampton, Ontario
Attention Investors & First Time Home Buyers!!! Welcome To #206 - 95 Attmar Drive - A Spacious 1 Bed & 1 Bath Condo Nestled Within The Vibrant Heart Of The Brand New Clairville Community In Brampton, On! This Never Lived In Unit Boasts 510 SQ.FT Of Interior Living Space Plus 65 SQ.FT Open Balcony. It Features Premium Finishes That Include - Sleek Quartz Countertops, A Stylish/Trendy Backsplash, & Upgraded Plank Laminate Flooring Throughout! Included W/ This Unit Is One Underground Parking Spot & A Conveniently Located Locker Space (On The Same Level)! W/ Being Positioned At The Coveted Intersection Of The Gore Rd, Ebenezer Road, & Queen St - You Will Be Located At Premium Location - Offering Unmatched Access To Amenities & Transportation; The Easy Access To Major Highways From This Location Makes Commuting Between Brampton & Vaughan A Breeze!!! Additionally, This Unit Is Situated Close To Parks, Schools, Shopping Centers, Religious Centers, & Community Hubs, Ensuring That All Your Daily Needs Are Within Reach! Truly A Fantastic Opportunity For Anyone Seeking A Blend Of Comfort, Style, & Convenience In A Thriving Community! **** EXTRAS **** Don't Miss This Opportunity, Book Your Showing Today! (id:27910)
Accsell Realty Inc.
24 Biddens Square
Brampton, Ontario
This stunning semi-detached gem has 2,276 sq ft of living space, including a separate entrance with a finished basement. Step into luxury with hardwood floors throughout the main level and master bedroom, complemented by 9-foot ceilings. The upgraded primary bedroom boasts a walk-in closet and a lavish 5-piece ensuite with a glass shower. The kitchen is a chef's delight with quartz countertops, mosaic backsplash, and stainless steel appliances. Downstairs, a finished basement with a separate entrance offers added versatility and rental potential. Conveniently located near schools, transit, and shops, with easy access to Major highways.: 5 Minutes to Highway 427, 11 Minutes to Highway 407 and 14 minutes to Pearson Airport Experience modern living at its finest - schedule your viewing today! Don't miss it will be sold soon. Stamp Concrete Front, Side & BackInclusions **** EXTRAS **** ALL WINDOWS WTH ZEEBRA BLINDS, INTERLOCKED BACKYARD (id:27910)
Century 21 Innovative Realty Inc.
21 Faders Drive
Brampton, Ontario
3 bedroom 3 washrooms Full house for Lease . Separate Living/ Dining Room. Family room , Hardwood on Main Floor . upgraded Kitchen . Lots of Sunlight. 9 feet Ceiling Main Floor. Close to School, Transit, Recreation center . Tenant Pays 100% of utilities . **** EXTRAS **** Tenant insurance required (id:27910)
Homelife/miracle Realty Ltd
12 Saint Hubert Drive
Brampton, Ontario
Welcome to this beautifully maintained bungalow-style detached home in the prestigious area of Brampton. This property sits on a large 60 x 116 ft lot and features 3+3 bedrooms and 5 washrooms. It offers separate living, dining, and family rooms. With a 3-car garage and a driveway accommodating 6 cars, there's ample parking for 9 vehicles. The primary bedroom boasts a 5-piece ensuite and a walk-in closet. This sun-filled home has 10 ft ceilings on the main floor, a kitchen with quartz counter tops, and stainless steel appliances. Additional upgrades include California shutters, chandeliers, a custom fireplace wall, sprinkler system and a storage shed in the backyard. The living and dining rooms feature tile flooring, while the other rooms have hardwood flooring. The finished basement includes 3 bedrooms and 2 4-piece washrooms. The spacious backyard is perfect for summer activities. Don't miss this exceptional home! (id:27910)
RE/MAX Realty Specialists Inc.
97 Baycliffe Crescent
Brampton, Ontario
Stunning,! Year 4+1Br/ 4Wr,3 Stry Freehold Urban T/Home In The Hottest Area Of Mt Pleasant,Dbl Garage. Amazingly Practical Layout .9Ft Ceiling ,Huge 5th Br W/4P Ensuite & W/I Closet ,Laundry& Access To Garage On Main , Upgraded Kitchen ,New Appliances, Sep Family& Living W/ Huge Eating Area ,Lots Of Natural Light & Huge Balcony.4 Fascinating Sized, Sun Lit Bedrooms On Top Flr,Mstr W/4 Pc Ensuite .2 Mts Walk To Go Stn, Public Transit. **** EXTRAS **** All Appliances Incl. Fridge, Stove, Dishwasher, Washer /Dryer, A/C. Heart Of Mt Pleasant Village.2 Mts Walk To Go Station, Public Transit, School, Library, Close To Parks, Soccer Fields, Place Of Worship & Cassie Campbell Arena. (id:27910)
RE/MAX Realty Services Inc.
1 - 15 Kenview Boulevard
Brampton, Ontario
Great location 407/Goreway ( kenview Blvd, brampton) 10,000 sq feet for sale. 6000 sq feet ground level with drive in door ( 2000sq feet office space and 4000sqfeet warehouse 18feet height) available May 1st Other 2 units 2000sq feet each rented with long term tenants total $5500/month ( 1 tenant on month to month, 2nd tenant lease ends Sept 2024 ) 6000 sq feet is vacant. Use larger unit and earn from other 2 units. Rental Unit 1A - $3760 Rental Unit 1B - 2000 Shelving **** EXTRAS **** Shelves and extensive racking in warehouse included (id:27910)
Right At Home Realty

