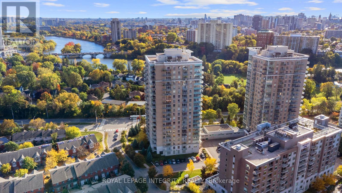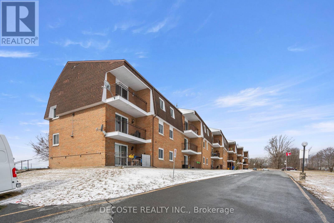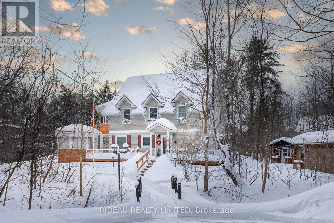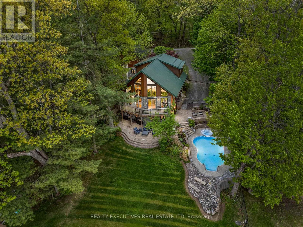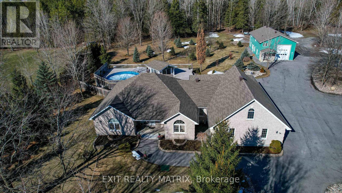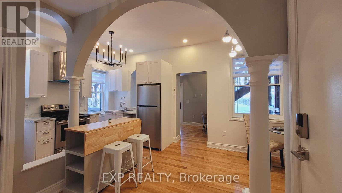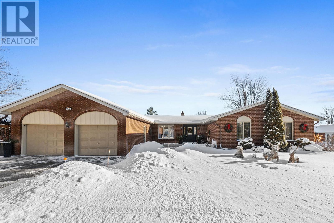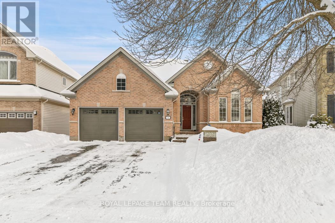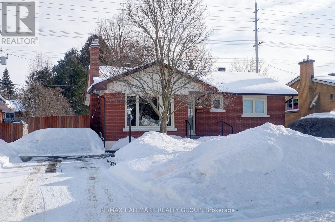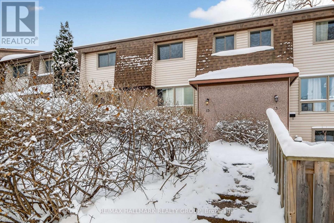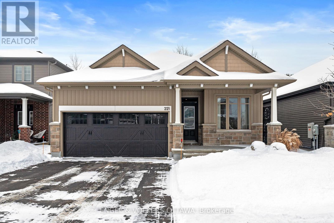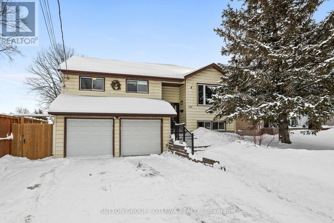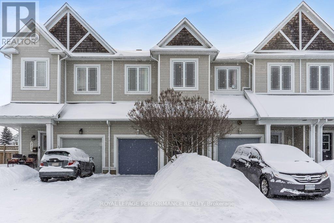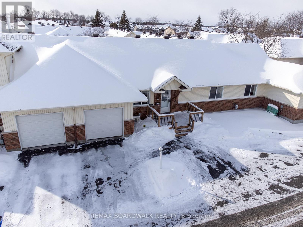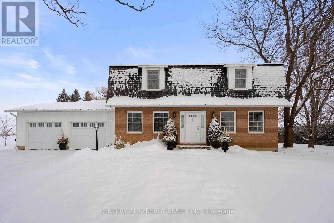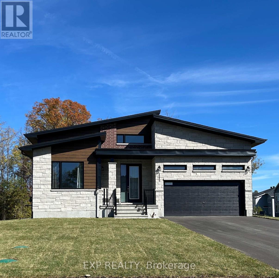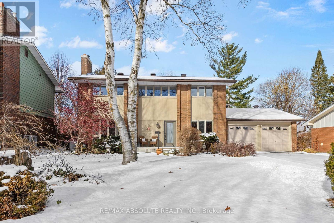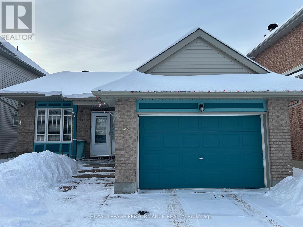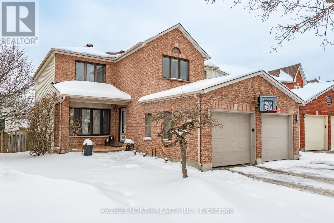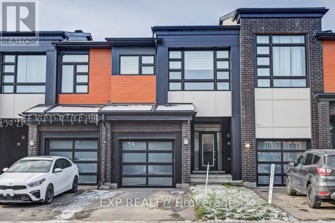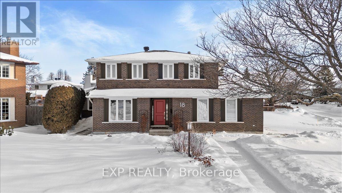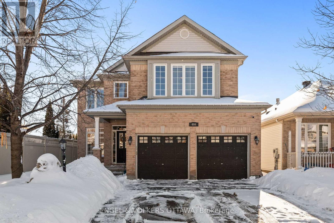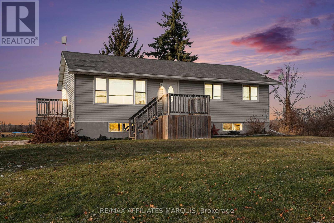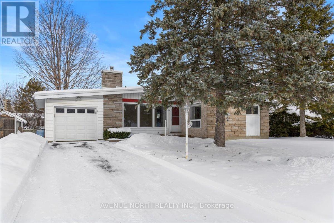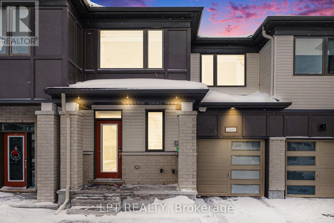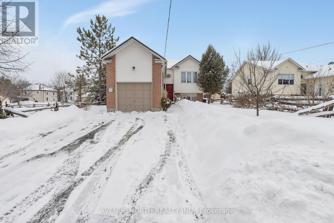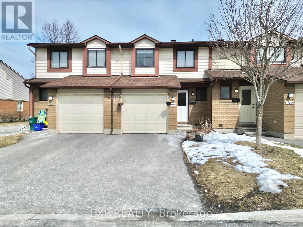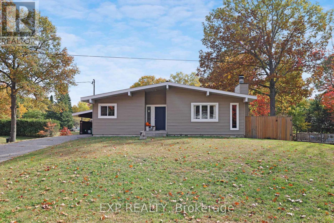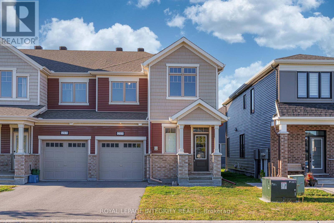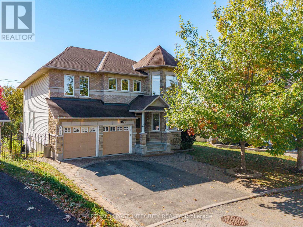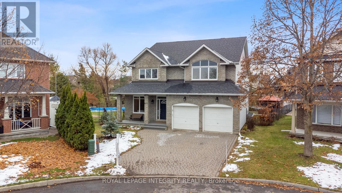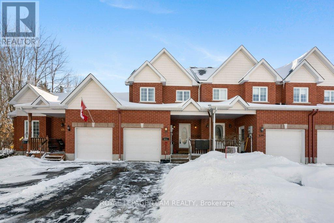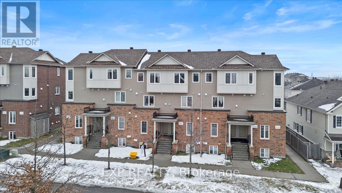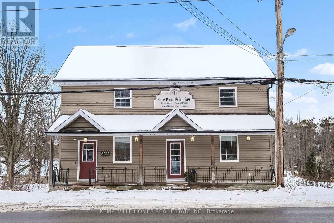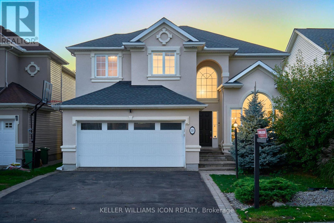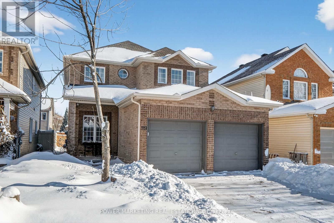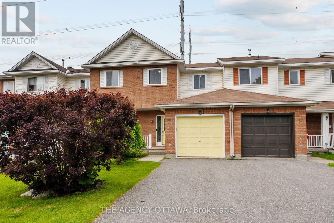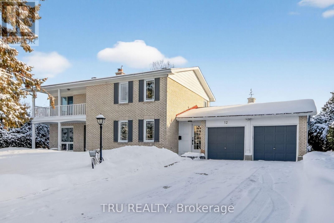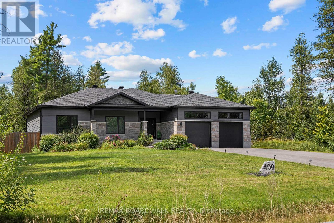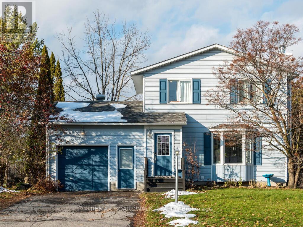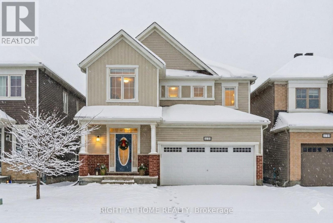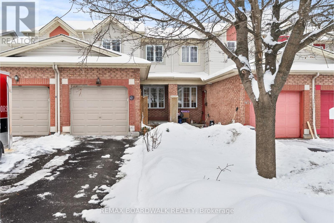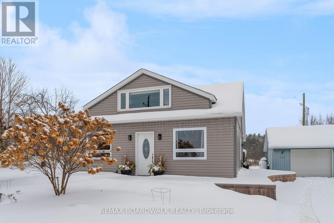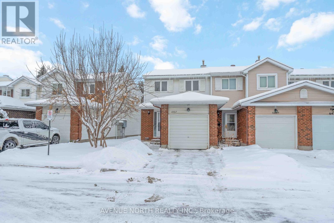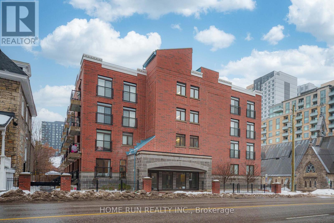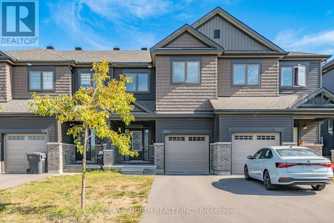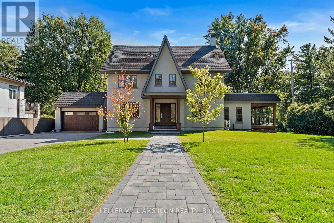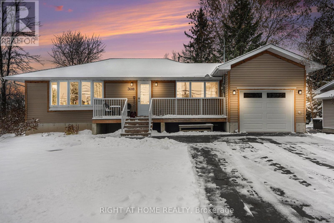1208 - 90 Landry Street
Ottawa, Ontario
Just steps from vibrant Beechwood Village & the Ottawa River! Located in the well-managed & secure La Tiffani 2 building, this modern and stylish condo is ideal for owners and investors alike. Walkers & cyclists will love how easy and convenient it is to complete daily errands, grab a bite to eat, commute downtown, or quickly access major roads and transit routes. The brand new flooring is bright and easy to clean, a perfect match for this open-concept layout with floor-to-ceiling windows and ample natural light. The kitchen is functional and features stone countertops and stainless steel appliances. New paint throughout leaves nothing to do but move in, and provides a fresh canvas for your next design project. In-unit laundry features new (2025) full-sized washer & dryer. 1 underground parking spot + storage locker complete this package, plus building includes bike storage, fitness centre, indoor pool, and superb property management. Condo fees include heat & water. Elevate your lifestyle and enjoy all that this vibrant neighbourhood has to offer. (id:28469)
Royal LePage Integrity Realty
209 - 220 Kenyon Street W
North Glengarry, Ontario
Great investment opportunity with picturesque lake views! This lovely 2-bedroom condo offers comfortable, low-maintenance living in a well-maintained building. The unit was painted (2023) and features luxury vinyl plank flooring throughout the hallway, bedrooms, living and dining areas. Step out onto your private balcony and enjoy scenic views of Mill Pond and Alexandria Island Park. Residents can take advantage of the parklike common grounds, complete with a fire-pit and seating, community BBQs, and a shared dock - perfect for launching a kayak or canoe. Ideally located close to Glengarry Memorial Hospital, shops, restaurants, and the Via Rail train station. Currently tenanted at $1,654 per month plus hydro, with the lease in place until August 31, 2026, making this an excellent turnkey investment. (id:28469)
Decoste Realty Inc.
133 Swan Lane
Rideau Lakes, Ontario
Welcome to 133 Swan Lane on Big Rideau Lake, a spacious year-round waterfront retreat designed for gathering, hosting, and making memories. This 6-bedroom, 2-bath home offers room for everyone, with an open-concept kitchen and living area, plus a main-floor bedroom and full bath. Upstairs features 3 additional bedrooms and a full bathroom, including a generous primary suite with its own enclosed porch overlooking the lake. The fully finished basement adds a large rec room and 2 more bedrooms - perfect for guests or extended family. Set on a beautiful 1.5-acre lot with 150 feet of waterfrontage, the property truly shines outdoors. 4 insulated bunkies, each with heat and A/C, provide exceptional guest accommodations, with three set up for sleeping and a fourth converted into a bathroom. Enjoy time on the water from the U-shaped dock, relax in one of the gazebos, or take in the views from the expansive decking. A large 24' x 40' detached garage offers plenty of storage for toys and tools. Located on a quiet bay off a private road, this property offers privacy, space, and the ultimate Big Rideau Lake lifestyle. Recent updates include a new roof and deep well pump (2022). A rare opportunity to own a versatile waterfront property with room for the whole crew. (id:28469)
Rideau Realty Limited
106 Black Snake Lane N
Frontenac Islands, Ontario
Welcome to scenic Hill Island in the heart of the Thousands Islands. Fully Furnished - Executive Lakehouse with year round access by road. One of a kind show stopper backyard oasis, over-looking Lake of the Isles part of the historic St Lawrence Seaway. This home spares no expenses starting with a property that's professionally landscaped featuring many flowers, perennial gardens, river rock, flagstone walkways & driveway, interlock, large rock formations, in-ground heated salt water pool with cascading spa, outdoor kitchen with BBQ, smoker, black stone grill, granite counter tops, gazebo, pool shed, garden shed and outdoor security system. The waterfront offers impeccable views with a permanent floating dock, electric boat lift, and high density polyethylene floating 2 winch system dock for personal watercrafts. A large detached heated garage that accommodates 2 vehicles as well as a second living space that can be used as a games room or additional sleeping quarters. This post & beam home is perfect for large family gatherings with natural hardwood & softwood flooring throughout, open concept kitchen, walk in pantry, granite countertops, stainless steel appliances and all natural wood cabinets. The main level also features a great room with propane fireplace, dining room with cathedral ceilings, a guest bedroom and a 5 pc bathroom with laundry. The second level features a loft, primary bedroom, an additional bedroom/office & 3 pc bathroom. Fully finished walk out basement with beautiful views, plenty of natural lighting, an epic sized family room, wood burning fireplace, an additional bedroom and bathroom perfect for your guests. High speed fibre optic internet for fast & reliable service. Easily located off Highway 137 just before the US border and a short drive to Gananoque along the scenic Thousand Islands Parkway. The area boasts natural beauty, scenic landscapes, and rich cultural history, making it a popular destination for tourism and recreation. (id:28469)
Realty Executives Real Estate Ltd
2573 Mitchell Street
Ottawa, Ontario
Welcome to 2573 Mitchell Street, a beautifully maintained all-brick bungalow set back on a private 1.9-acre lot surrounded by mature trees and thoughtfully designed rock gardens. Pride of ownership is evident throughout the property, both inside and out.The backyard is a true retreat, ideal for entertaining and family gatherings, featuring a spacious deck, pavilion, tiki bar, fire pit, and a brand-new above-ground pool (2025). Dusk-to-dawn lighting enhances the outdoor space, creating a warm and inviting atmosphere well into the evening.Inside, the home offers a functional and flexible layout well-suited for multi-generational living. The main floor includes spacious bedrooms, a private primary suite with ensuite and deck access, and an open-concept living, dining, and kitchen area designed for everyday comfort and connection.The fully finished basement provides excellent potential for an in-law suite, complete with a walk-out to the backyard, a bedroom, bathroom, and an unfinished area already plumbed for a future kitchen, offering endless possibilities for extended family or private living space.At the rear of the property, a large detached garage with high doors includes its own water and septic system, an office, bathroom, and loft space, making it ideal for a home-based business, workshop, hobbyist, or potential secondary dwelling (buyer to verify). This versatile property offers space, privacy, and flexibility rarely found, just minutes to Metcalfe and a short drive to Greely and Osgoode, 35 mintutes to downtown Ottawa, 20 minutes from Ottawa airport. (id:28469)
Exit Realty Matrix
103 - 157-159 James Street
Ottawa, Ontario
Unit 103 - 1 bedroom (+ Den) 1 4-pc bathroom executive apartment with outdoor balcony at the back. The Den is large enough to be a second bedroom. Built in 1901, this historic red brick building has been totally gutted, rebuilt, modernized from ceiling, to wall, to floor, to structure, to studs, to heating system, to plumbing, to electricity, to heating and cooling system, to roof, to front steps, to the garden, to anything you can think of, completely NEW. Building has a total of 12, one or two bedroom executive apartments. All equipped with in-suite Laundries, Air conditioning for the summer, heat pumps for the winter, some have private outdoor balconies, some have indoor sunrooms/offices /dens. Most units still have their original historic red brick inside the indoor living space. All oak hardwood floorings and tiles throughout. Parking with fee are available at building parking lot, EV charging station is also installed at the parking lot as well. In Centertown, 157 James Street is all about its location. Check out the walkers score 97/100, the transit score74/100, bikers score 92/100. (id:28469)
Exp Realty
1304 Fairway Drive
Ottawa, Ontario
Beautiful brick bungalow in the sought-after Carleton Golf & Yacht Club community. This exceptional, well maintained three plus one bedroom, three bath home backs directly onto the golf course and is surrounded by mature trees, offering incredible views and privacy. Stunning living and dining room with expansive floor-to-ceiling windows that flood the space with natural light along with a gorgeous stone fireplace. The bright kitchen features newer appliances and flows seamlessly into the inviting family room, highlighted by a new gas fireplace. The spacious primary bedroom includes a walk-in closet, a four-piece ensuite, and patio doors leading to the backyard retreat. Two additional well-sized bedrooms and a full bath complete the main level. The finished lower level offers a large recreational room with another new gas fireplace, along with a versatile area ideal for a home gym or games room, additional bedroom or home office with ample closet space, generous storage areas, and a workshop. Outside, the landscaped and fully fenced backyard features two large decks and perennial gardens, creating a peaceful outdoor oasis. The front of the home is equally impressive with beautiful landscaping, interlock walkway, and a welcoming new front porch. A long driveway and oversized double car garage provide ample parking, while the serene golf course backdrop completes this truly special property. (id:28469)
Engel & Volkers Ottawa
5 Wersch Lane
Ottawa, Ontario
*OPEN HOUSE FEB 1st 2-4* Don't wait a minute to schedule a showing at this IMPECCABLE 2 bedroom, 3 bath ALL BRICK BUNGALOW in the sought-after golf course community of Stonebridge. Beautifully maintained and updated by the original owner, this home is MOVE-IN READY. You will be welcomed by a spacious foyer complete with double closet and conveniently located laundry / mud room with garage access. Once inside you will appreciate the high quality finishings such as warm hardwood flooring, elegant crown moulding, granite counters, California shutters, 2 gas fireplaces and more. This home provides a perfect flow and nicely divides the main living area from the bedrooms. The formal Living and Dining rooms are ideal for entertaining while the eat-in Kitchen and adjacent Family room with gas fireplace are perfect for everyday relaxation. The Primary bedroom provides a functional but luxurious retreat with ample room, walk-in closet and 5 piece Ensuite complete with corner jetted tub and separate shower. The second bedroom has a double closet and has cheater access to the 4 piece main bath.The finished lower level is as lovely as the main offering a large rec room with engineered hardwood flooring, wainscoting, 2nd gas fireplace with esthetically pleasing built-in cabinets and a 3 piece bathroom. There are 3 unfinished areas including a workshop area, loads of storage space, a finished walk-in closet. The fenced backyard is a delightful place to enjoy nice weather with mature shrubs, perennial garden and stone patio. There is also a natural gas hook up making summer BBQs a breeze and an irrigation system to your lawn looking great! NEWER : furnace with electronic air cleaner, A/C, insulated garage doors, roof. Seller requires 24 hour irrevocable on all offers. (id:28469)
Royal LePage Team Realty
1259 Placid Street
Ottawa, Ontario
Welcome to this solid, well maintained bungalow in the heart of Queensway Terrace South, a quiet, family friendly neighbourhood known for its pride of ownership. Lot size: 55.92 ft x 89.89 ft. Built in 1961, this sturdy home offers classic charm and a functional layout. The main floor features the main bedroom plus the 2nd bedroom, a full bath, and gorgeous original hardwood flooring throughout. The bright living room is filled with natural light from a large picture window, while the spacious eat-in kitchen and separate dining room provide plenty of room for everyday living and entertaining. Patio doors from the dining room lead to a great deck overlooking a large backyard, perfect for relaxing or hosting summer gatherings.The fully finished lower level adds valuable living space with a third bedroom, a 3-piece bathroom, and flexibility for guests, a home office, or recreation room. Lot is Ideally located close to schools, shopping, parks, recreation, transit, and quick access to Hwy 417, this home offers a fast commute to downtown Ottawa and all amenities. A wonderful opportunity to own in a well established and highly sought after community. Overnight notice preferred for showings. 24 hrs irrevocable on offers, attach Schedule B (in attachments) (id:28469)
RE/MAX Hallmark Realty Group
15 - 2640 Draper Avenue
Ottawa, Ontario
Beautifully updated condo townhome in a quiet, family friendly neighbourhood offering a park like setting with mature trees and an open green space directly in front of the unit. This well maintained home enjoys a prime location close to parks, schools, Algonquin College, public transit, Queensway Carleton Hospital, shopping & amenities with quick Hwy access.The bright white galley kitchen is nicely updated with tiled blackspash, new counters and an open concept layout to the living & dining area. Neutral & practical wood laminate floors throughout. The upper level offers two spacious bedrooms and a fresh & modern 4-piece bathroom, while the finished lower level extends the living space with a third bedroom, a convenient 2-piece bathroom and in-unit laundry. This property offers an ideal blend of comfort, style and convenience in a serene, tree-lined setting. Vacant and easy to show! (id:28469)
RE/MAX Hallmark Realty Group
221 Blackhorse Drive
North Grenville, Ontario
Welcome to this exceptional 2-bedroom, 2-bathroom home located in the award-winning Equinelle Golf Course and Community. Built by EQ Homes, the highly desirable Dumont model is loaded with countless upgrades and offers a warm, inviting atmosphere throughout. The impressive great room features a soaring vaulted ceiling with an exposed wood beam, a striking floor-to-ceiling stone feature wall, and an oversized linear fireplace that creates a stunning focal point for everyday living and entertaining.The gorgeous kitchen is thoughtfully designed with quartz countertops, stainless steel appliances, a walk-in pantry, and a huge island with a Blanco sink, perfect for gathering with family and friends. The space flows seamlessly into a versatile coffee bar area, adding both style and functionality. A front room den provides an ideal home office, library, or flex space. The spacious primary bedroom offers a walk-in closet and an upgraded ensuite, while the second bedroom is also well sized and beautifully finished. Additional upgrades include automated lighting, custom automated blinds and window coverings, upgraded wide-plank hardwood flooring, and tile throughout. The basement is drywalled with electrical already in place, offering excellent potential for future development.Step outside and discover a true backyard retreat-an absolute oasis designed to impress. The private, tree-lined yard offers exceptional seclusion and resort-like ambiance, highlighted by a heated saltwater plunge pool complete with custom lighting, padded stairs, and a tranquil waterfall feature. Composite decking, a charming gazebo, and thoughtfully designed outdoor spaces create the perfect setting for relaxing, entertaining, or unwinding after a round of golf. This spectacular outdoor space truly sets the home apart and must be seen to be fully appreciated. (id:28469)
Engel & Volkers Ottawa
100 Arthur Street
Carleton Place, Ontario
Welcome to 100 Arthur Street in the heart of Carleton Place - a beautifully updated 4-bedroom, 3-bathroom home with an additional office/flex room, set on an oversized premium lot with an exceptional backyard and walkout basement.The main level features a newly renovated kitchen with an oversized island, granite counter tops, and stainless steel appliances, perfect for family living and entertaining. The primary suite offers a walk-in closet and five-piece ensuite with heated floors, creating a true retreat at the end of the day.The versatile lower level includes a walkout to the backyard, garage access, and a separate exterior entrance, making it ideal for a future second dwelling unit, in-law suite, or rental potential. This setup is especially well-suited for a hockey family, with convenient garage access, space for gear, and easy in-and-out living and large flat backyard for your own hockey rink. Outside, can be enjoyed all year long with a large covered deck, hot tub, above-ground pool, and natural gas BBQ hookup-perfect for entertaining or unwinding after a busy day. Additional highlights include 200-amp service and roof shingles replaced in 2016.A rare opportunity to own a move-in-ready home on a generous lot with flexibility, upgrades, and lifestyle appeal-all in a central, family-friendly location. (id:28469)
Sutton Group - Ottawa Realty
223 Catamount Court
Ottawa, Ontario
Welcome to 223 Catamount Court, a beautifully maintained Minto-built Vermont model nestled on a quiet court in the highly desirable Emerald Meadow community of Kanata. This peaceful, family-friendly neighbourhood offers exceptional convenience with close proximity to top-rated schools, parks, playgrounds, trails, grocery stores, restaurants, public transit, and a nearby business park. This spacious two-story home offers approximately 1,457 sq. ft. of well-designed living space above grade, ideal for young families or those looking to settle into a welcoming community. The main floor features a functional layout with a bright living room, spacious formal dining, and an expanded kitchen with an abundance of cabinetry and eat-in breakfast space. A convenient powder room and access to your attached garage complete this level. Upstairs, you'll find three generously sized bedrooms, including a large primary bedroom with big windows, a walk-in closet, and a private three-piece ensuite. Two additional bedrooms and a full bathroom provide comfortable space for family or guests, with no carpet in the bedrooms. The partially finished basement includes a cozy gas fireplace and offers flexible use as a recreation room, home office, or home gym, while also housing the washer and dryer and storage space for all of your belongings. Step outside to enjoy the private, fully fenced backyard with a walkout deck--perfect for entertaining, relaxing, or providing a safe space for children to play. This home is truly move-in ready. Don't miss your opportunity to live in a quiet, family-oriented neighbourhood with playgrounds, a splash pad, tennis courts, and everyday amenities just minutes away. (id:28469)
Royal LePage Performance Realty
206 Oak Leaf Private
Ottawa, Ontario
Discover comfort, convenience, and community in a very well maintained 2-bedroom, 1-bathroom home in Richmond, Ottawa. Designed for those 55 +, this home offers a low-maintenance lifestyle where all exterior upkeep and maintenance are taken care of, giving you the freedom to enjoy life without the hassle. Step inside to find a warm, inviting space perfect for relaxing or entertaining. Both bedrooms are generously sized, and the well-laid-out bathroom ensures comfort and accessibility. Large windows fill the home with natural light, creating a bright and cheerful atmosphere.Beyond your front door, you'll find a community of like-minded seniors who share your stage in life. Here, familiar faces, mutual support, and friendly connections make every day enjoyable. Whether you're socializing, taking part in community activities, or simply enjoying the tranquility of your private space, this neighbourhood offers the perfect balance of independence and camaraderie. Experience the peace of mind that comes from a home that takes care of itself-and a community that feels like family. Don't miss the opportunity to make this charming Richmond home your next chapter! 24 hour irrevocable on all offers. PLEASE NOTE: This is a Life Lease with a monthly fee of $766.84, which includes property tax, building insurance, water, caretaker, exterior landscaping, snow removal, management fee and reserve fund. A life lease property is a type of housing where you buy the right to live in a home for as long as you want, rather than owning the property itself. You pay an upfront lease amount (similar to buying a condo), plus monthly fees for maintenance and upkeep.Life lease communities are often designed for older adults (typically 55+)who want the benefits of homeownership-like stability, community, and control over their space-without all the responsibilities of traditional ownership. (id:28469)
RE/MAX Boardwalk Realty
183 Hamilton Road
Russell, Ontario
Ultimate Workshop & Country Retreat! Welcome to a truly one-of-a-kind property offering the perfect blend of rural tranquility, modern convenience, and unmatched workspace. Set on 2.7 acres of peaceful countryside, this exceptional estate features a charming family home paired with the dream setup for tradespeople, hobbyists, or home-based business owners.The Workshop of Your Dreams! The highlight is an impressive 40' x 60' insulated and heated steel shop, complete with a 14' x 12' commercial garage door, hoist, oversized opener, air compressor, and excellent ceiling height. Ideal for automotive work, woodworking, equipment storage, or running a business. Shelving and work tables along the east wall are included. A separate driveway provides easy access for large vehicles and deliveries. A second 20' x 24' sawmill/storage building adds even more functional space. The inviting 2-storey home offers bright living spaces and original hardwood flooring. Upstairs are three spacious bedrooms, including custom-built reading nooks in each bedroom. The finished basement (renovated in 2018) includes a coffee bar/kitchenette, electric fireplace, and flexible space for a teen retreat or recreation area. Central vacuum adds convenience. A hard-wired Generac backup generator ensures year-round peace of mind. Prime Location! Enjoy country living just minutes from everything: 15 minutes to Ottawa, 6 km to Hwy 417, and 5 minutes to Russell with schools, shopping, arena, banks, churches, and Tim Hortons nearby. This is the perfect property where home, work, and lifestyle come together seamlessly. Don't miss this rare opportunity! OPEN HOUSE SUNDAY FEB 1st 2-4PM (id:28469)
Century 21 Synergy Realty Inc
111 Frank Fisher Crescent
Mississippi Mills, Ontario
111 Frank Fisher Crescent - a newly built April 2025 bungalow masterfully crafted for those who appreciate design, space, and refined living. This is the popular Springfield Elevation M by Phoenix Homes. This property sits proudly on a 0.52-acre property, offering the best of luxury and tranquility just moments from local parks, trails (Ottawa Valley Rail Recreational trail & Springbank Trail), the museum, restaurants, and pubs. 6-mins drive to the Mill Falls. Soaring 15-foot ceilings in the foyer set the tone for what lies ahead - a light-filled, open-concept living and kitchen area with 12-foot ceilings that create an airy, gallery-like feel. Every detail has been elevated with over $70,000 in thoughtful upgrades, including a premium elevation package, high-end appliances, an induction stove, and Hunter Douglas blinds throughout.A bonus sunroom blends indoor comfort with outdoor charm - the perfect retreat for morning coffee or quiet evenings surrounded by nature. With snow removal included for the 2025-2026 season, peace of mind comes built in.The unfinished basement with bathroom rough-in invites endless possibilities - from a home theatre to a private gym or multi-generational suite. A gas hook-up in the backyard makes summer BBQs effortless. Protected by a full Tarion warranty, this home combines durable craftsmanship with style and practicality. Move-in ready and available immediately, it's ready to welcome you home. Don't wait - experience the space for yourself and explore every inch through the Matterport 3D Walkthrough! (id:28469)
Exp Realty
22 Banting Crescent
Ottawa, Ontario
NO REAR NEIGHBOURS & a 65 foot frontage! This home has been cared for & updated by the same family for over 40 years! Pride of ownership prevails! Steps to Roland Michener Public School, NO roads to cross to get to school! The lot has stunning mature trees and gorgeous perennial gardens; a magical setting all year round, right in your very own backyard! Beaverbrook is one of the prettiest communities in Ottawa! Bike, walk & cross-country ski paths at your doorstep! An incredible lifestyle awaits! FULL brick exterior (they don't make them today like they used to! The main floor office, formal living & dining have STUNNING floor to ceiling windows -- all NEW! Each room flows seamlessly from one to another. Updated kitchen offers a large window that looks out onto the backyard, LOTS of shaker-style cabinets, crown molding, a wall pantry, PLUS granite countertops. Main floor laundry. The landing on the second floor is flooded with natural light! The good-sized primary bedroom has a WALL of closets (equal amount of space to a large walk-in closet) & 4-piece ensuite . 3 additional good-sized bedrooms, plus main bath complete the bright second level. Unspoiled lower level! Freshly poured garage floor in the oversized 2 car garage! Furnace, AC & hot water tank 2017, Roof 2015, Windows 2018 (id:28469)
RE/MAX Absolute Realty Inc.
106 Mosswood Court W
Ottawa, Ontario
Location, Location! Close to amenities. This sought after Community of Hunt Club, Near Paul Anka Dr. ,is offering style and functionality, designed for modern living. The main living/dining area has Cathedral ceiling, bright and inviting, good for entertaining with gas fireplace,\\.It has 2 good sized bedrooms and full washroom. The kitchen is spacious with newer appliances and gas stove, overlooking the eat-in are and wall to wall of windows, that make it super bright! The basement consists of huge rec-room and 2 bedrooms with big windows and full bathroom. The other bedroom could be a den or an office for those who work from home. House is newly painted and has newer roof last summer, oversized garage and widened driveway, good for 4 cars. Walkway had been enterlocked. Well maintained! To see is to believe, see it now! (id:28469)
Royal LePage Performance Realty
2163 Johnston Road
Ottawa, Ontario
This stunning, fully renovated home with approx. 3,000 sq.ft. of living space showcases meticulous style. The open-concept main floor features elegant living and dining areas, while the family room offers a modern accent wall and gas fireplace. The impressive kitchen includes high-gloss cabinetry, quartz countertops, stainless steel appliances, and a custom sidewall pantry with a built-in coffee station, opening to a bright breakfast area with patio access.Upstairs, the spacious primary suite features a sitting area, custom walk-in closet, and a beautifully updated ensuite with double vanity, large glass shower, and whirlpool tub. Three additional bedrooms and a generous four-piece bathroom complete this level.The finished basement offers a large recreation room with a second fireplace, space for a gym or games area, and an additional bedroom or office with rough-in plumbing for en-suite bathroom. The professionally landscaped backyard with interlock patio and gazebo provides the perfect setting for outdoor entertaining.Prime location near parks, schools, trails, South Keys Shopping Centre, LRT, Highway 417, and the airport. (id:28469)
Avenue North Realty Inc.
575 Rathburn Lane
Ottawa, Ontario
Welcome to 575 Rathburn Lane, a stunning 3-bedroom, 3.5-bathroom townhome located in the highly desirable and rapidly growing community of Findlay Creek. Built by Urbandale, this beautiful home offers a bright, open-concept layout with an abundance of natural light and modern, neutral finishes-providing the perfect blank canvas to make it your own. The main level showcases numerous upgrades, including hardwood flooring, large-format tiles in the foyer, motorized blinds, and built-in in-ceiling speakers, making it ideal for both everyday living and entertaining. The contemporary chef's kitchen is a true showstopper, featuring upgraded cabinetry, quartz countertops with a waterfall edge, quartz backsplash, and stainless steel appliances. Upstairs, the spacious primary bedroom offers a walk-in closet, motorized blinds, and a stunning 4-piece ensuite. Two generously sized secondary bedrooms, a full bathroom, a versatile loft area! and a separate laundry room complete the second floor. The fully finished basement adds even more living space with laminate flooring, pot lights, a large window, and a roomy recreation area. It also includes a full bathroom and a **bonus room**, which could easily function as a basement bedroom. (id:28469)
Exp Realty
18 Ivylea Street
Ottawa, Ontario
COACH HOUSE OPPORTUNITY FOR MULTI GENERATIONAL HOME OR INVESTORS! Stunning detached home with an income-producing two-bedroom coach house-where modern family luxury meets smart investment. With a total of eight bedrooms between the main home and coach house, this property is truly an investor's dream. The main home (6 bedrooms, 3.5 baths, ~3,000 sqft.) offers a bright, open-concept design centered around a showpiece new (2025) kitchen featuring granite counters, a large peninsula, breakfast area, ceramic backsplash, stainless steel appliances, and a professional-grade gas range. Elegant new ceramic flooring (2025) in the foyer, kitchen, and hall complements rich new hardwood throughout the main and second floors (2025), while fresh designer paint (2025) ties it all together in a timeless palette. Dining and living spaces flow effortlessly for entertaining, with a versatile family room off the kitchen. A sleek new powder room (2025), welcoming foyer, mudroom with laundry, and upgraded railings (2025) complete the main level. Upstairs, the serene primary suite impresses with a full-width closet and a luxurious new ensuite (2025) featuring a double vanity and glass shower. Three additional bedrooms plus a renovated main bath (2025) with dual sinks and granite counters provide total comfort. The finished lower level adds even more living space with a rec room, two bedrooms, a new full bath (2025), and plenty of storage.The luxury two-bedroom, two-bath coach house (~1,000 sq.ft.) is fully independent with a private entrance and separate hydro and gas meters. Complete with a full kitchen, living room, dining area, rec room, and primary suite with walk-in closet, it's currently rented for $2,850/month-ideal for multigenerational living or a steady income stream. A rare offering that combines design, functionality, and financial upside, this property delivers style and versatility at their best! (id:28469)
Exp Realty
406 Keith Crescent
Ottawa, Ontario
Exceptional Monarch built 4+1 bedroom, 4-bath home nestled in a mature, family-friendly neighbourhood surrounded by greenspace and many walking trails. The main level offers a classic formal living and dining room, perfect for entertaining, alongside a beautifully renovated eat-in kitchen featuring quartz countertops, new stainless steel appliances, and seamless flow into the inviting family room with a cozy gas fireplace. Upstairs, acacia wood flooring enhances the second level, where you will find a generous primary retreat complete with its own fireplace, a luxurious 5-piece ensuite, and an oversized walk-in closet, along with three additional well-sized bedrooms and a full bathroom with a convenient cheater door to one of the bedrooms. The fully finished lower level expands your living space with a rec room warmed by an electric fireplace, a home theatre, gym area and/or games room, plus a fifth bedroom with in-law suite capability, including a kitchenette and full bath. Outside, the landscaped backyard is designed for relaxation and entertaining, boasting a large deck, gazebo, gas BBQ hook up and a six-person hot tub. Ideally located close to public transportation, park-and-ride, numerous parks, and excellent schools, this home offers the perfect blend of space, comfort, and lifestyle in a highly desirable setting. (id:28469)
Engel & Volkers Ottawa
2829 Highway 15 Highway
Rideau Lakes, Ontario
Let your home take care of you with this inviting 3 bedroom, 2 bathroom home offering the perfect mix of comfort, privacy, and modern upgrades. Set just minutes from Portland, this property provides peaceful country living with the convenience of nearby amenities.The main level features three bedrooms, a bright living area, dining area and a functional layout leading out to a 20' x 12' back deck overlooking open fields, offering a serene setting for morning coffee, evening sunsets, or weekend entertaining. The fully finished basement adds exceptional versatility with radiant in-floor heat, a spacious living room, a full bathroom, and three additional rooms for, teens, or a private retreat. Major upgrades bring peace of mind, including a new furnace, 200-amp panel, and hot water boiler (installed approx 2024). A powerful 20,000-watt Generac generator system ensures reliability year round. With privacy all around, this home delivers an ideal blend of relaxation and practicality. A wonderful opportunity for anyone seeking space, comfort, and the ease of recent updates-this property is ready to welcome its next owner. (id:28469)
RE/MAX Affiliates Marquis
24 Parkmount Crescent
Ottawa, Ontario
***OPEN HOUSE SUNDAY FEB 1ST 1-3 PM*** Welcome to 24 Parkmount Crescent, a bright and inviting bungalow on a generous 65 x 110 ft lot in the heart of quiet, family-oriented Trend Village in Nepean. This established neighbourhood offers a strong sense of community and is walking distance to schools. Inside, the home feels open and airy thanks to vaulted ceilings and large windows that fill the space with natural light. Oak hardwood floors run through the living area and all three bedrooms, adding warmth and timeless character. The new tile flooring in the entrance creates a fresh first impression, and the functional layout offers comfortable, practical living. The primary bedroom features double closets, providing excellent storage. Step outside to enjoy the private backyard and spacious back deck, perfect for summer evenings and entertaining. The attached garage adds everyday convenience and extra storage. With bright living spaces, solid bones, and outstanding potential to personalize, 24 Parkmount Crescent is a fantastic opportunity for young families, first-time buyers, or downsizers looking to settle into one of Nepean's most desirable communities. (id:28469)
Avenue North Realty Inc.
2485 Watercolours Way
Ottawa, Ontario
Welcome to this stunning Mattamy Majestic model townhome, ideally located on sought-after Watercolours Way in the growing community of Half Moon Bay. Offering over 2,100 square feet of thoughtfully designed living space and less than three years old, this home blends modern elegance with everyday comfort. From the moment you step inside the natural light flowing in through the oversize windows will catch your attention, you'll appreciate the over $50,000 in premium upgrades that elevate this home well beyond builder standard. The main level features rich hardwood flooring and custom blinds, creating a warm and polished atmosphere ideal for both relaxing and entertaining. The chef-inspired kitchen is the heart of the home, showcasing upgraded quartz countertops, enhanced cabinetry, backsplash, and a seamless flow into the dining and living areas. All three bathrooms are upgraded with quartz countertops, adding a consistent sense of luxury throughout. The primary ensuite is a true retreat, complete with an upgraded walk-in shower designed for comfort and style. The fully finished basement provides flexible additional living space-perfect for a family room, home office, gym, or guest area-making this home as functional as it is beautiful, plus the added bonus of a bathroom rough-in. Set in a rapidly expanding neighbourhood, Half Moon Bay continues to grow with new schools, a new grocery store, and the upcoming extended access to Highway 416, offering exceptional convenience and long-term value. This is more than a townhome-it's a place to grow, entertain, and truly feel at home. (id:28469)
Lpt Realty
206 Wellington Street W
Merrickville-Wolford, Ontario
Welcome to this charming split-level home located right in the heart of Merrickville, where historic streets, boutique shops, cafés, and Rideau Canal living define the lifestyle. This inviting home features a bright living room, formal dining room, and a versatile space just off the dining area that works perfectly as a home office or play area. The functional kitchen offers a cozy eat-in space ideal for everyday living, while a convenient powder room is located on the upper level. The lower level includes three bedrooms and a 3-piece bathroom with laundry, offering both practicality and privacy. Set on a lovely in-town lot, the backyard truly shines in the summer months with beautiful flower beds and a peaceful setting perfect for relaxing or entertaining. Enjoy walking distance to the Merrickville Locks, beach area, shops, and parks while embracing the charm and community this sought-after village is known for. (id:28469)
Avenue North Realty Inc.
1584 Hoskins Crescent
Ottawa, Ontario
Move-In Ready! This beautifully updated 3 bed, 3 bath condo townhome is located in a highly desirable, family-friendly community just steps from parks and all the amenities Orleans has to offer. The main floor features a bright, open-concept layout with a spacious eat-in kitchen and an L-shaped living/dining room, complete with a cozy wood-burning fireplace perfect for relaxing evenings. Upstairs, you'll find three well proportioned bedrooms, including a generous primary suite with a walk-in closet and private 2-piece ensuite. The finished basement offers excellent additional living space with a large family room, dedicated laundry area, and ample storage. (id:28469)
Exp Realty
136 Resthaven Avenue
Ottawa, Ontario
**OPEN HOUSE SUNDAY FEB 1 @ 2:00 PM** Discover the perfect blend of rustic charm and modern convenience in this beautiful bungalow, nestled in a serene, rural setting just minutes from the amenities of Kanata. Inside, you'll find a spacious, sunken living room with lofted ceilings exposed wooden beams create an airy, welcoming atmosphere, flowing into a dining area anchored by a gorgeous stone gas fireplace. The spacious kitchen boasts ample cupboard space and sleek stainless steel appliances. Retreat to one of three generously sized bedrooms, all with beautiful hardwood floors. The master bedroom features the luxury of double closets, while the main floor bath offers a large vanity with double sinks. Your private retreat extends to the fully finished lower level, complete with a comfortable family room (featuring brand new carpet and fresh paint), a full bathroom, convenient laundry and ample storage area. Outside, enjoy a large yard with a storage shed, and a canopy of mature trees. EV & Generator hookup installed! Nature is at your doorstep with walking trails and river access just a short stroll away. (id:28469)
Exp Realty
215 Merak Way
Ottawa, Ontario
Welcome to the stunning Majestic End model by Mattamy Homes, ideally located in the heart of Half Moon Bay, one of Ottawa's most sought-after family communities. This end-unit townhome combines space, comfort, and modern design, featuring a layout that maximizes natural light and functionality.The main floor showcases an open-concept design with 9-foot ceilings, a foyer closet, convenient stop/drop built-in shelving, and a powder room adjacent to the inside entry. The kitchen offers abundant cabinet space, a breakfast bar, and an eat-in area, while the spacious living and dining rooms provide the perfect setting for relaxation or entertaining guests. Upstairs, the primary bedroom features a walk-in closet and a 4 piece ensuite, while the two additional bedrooms are generously sized and share a full bath and laundry room on the same floor.What truly sets this home apart is its location: directly across from a beautiful park, providing serene views, and just a 5-minute drive to the soon-to-open Food Basics, Minto Recreation Complex, and Half Moon Bay Public School putting everything your family needs within easy reach. With its thoughtful layout, high-quality finishes, and access to excellent community amenities, 215 Merak Way is more than just a home its a lifestyle, perfect for growing families or anyone seeking a vibrant, welcoming neighborhood. (id:28469)
Royal LePage Integrity Realty
609 New Liskeard Crescent
Ottawa, Ontario
Nestled on a quiet, exclusive crescent in the highly desirable Chapman Mills community, this SOUTH-facing home sits on a premium deep PIE-SHAPED lot with NO REAR NEIGHBORS, offering privacy, tranquility, and an elevated residential lifestyle. The main level showcases a bright, open-concept layout with 9-foot ceilings, hardwood flooring, pot lights, and expansive south-facing windows. The chef-inspired gourmet kitchen features custom cabinetry, granite countertops, a KitchenAid six-burner gas range, oversized center island with double-sided storage, dual sinks, and corner windows with beautiful outdoor views. Step out to the impressive 12' x 42' glass-railing deck, ideal for hosting gatherings or enjoying outdoor living. A dedicated home office with bay windows and convenient main-floor laundry complete this level. Upstairs, a curved hardwood staircase leads to a spacious loft and four generously sized bedrooms. The primary retreat offers a walk-in closet with custom built-ins and a spa-like Ensuite featuring a double vanity, soaker tub, and glass-enclosed shower. The second bedroom includes cathedral ceilings, a walk-in closet, and a private four-piece Ensuite. Two additional spacious bedrooms share a full bathroom. The fully finished WALKOUT basement provides exceptional versatility with a home theatre, full bathroom, and second kitchen-perfect for extended family, guests, or entertaining. Step outside to your private, fully fenced backyard oasis featuring mature hedges, stone patios, a storage room, and a swimming pool-creating the perfect setting for summer relaxation and entertaining. Ideally located just minutes from schools, parks, transit, shopping, and dining. If you're looking for a home that's spacious, private, and perfect for a family to grow into, this one is definitely worth seeing in person. (id:28469)
Royal LePage Integrity Realty
607 Devonwood Circle
Ottawa, Ontario
Remarkable property in a family-friendly neighbourhood! Unlike any other, this premium pie-shaped property is one of the largest and most ideally situated lots in the area. Featuring mature trees for privacy with no rear neighbours & backing onto Butterfly Park, the property is fully fenced and includes inground pool, cabana, new greenhouse & new shed- with room to spare for just about any outdoor activity you can think of! The "Royal Edward" model from Tartan offers an incredible 3314 sq.ft. including main floor office, 2 sitting rooms, and fabulous sunroom to nurture your own beautiful orchids. The current owners have made countless upgrades with longevity & love in mind. Notable in this home are the dozens of small improvements which extend the life of the home and make it feel like new again (see attached list). Not to mention the smooth ceilings and fresh paint throughout the home. New wide-plank flooring elevates the entrance level enhancing natural light from large windows and soaring 2-storey ceiling to brighten the home even on the greyest of winter days. Spacious kitchen is recently updated and includes all new high-end appliances, offering a dash of luxury while maintaining functionality for entertaining or everyday dinners. The heart of this home is surely the large family room just off the kitchen at the rear of the home. With gas fireplace for extra coziness and overlooking the picturesque backyard, it's easy to imagine friends and family gathering here. Climb the central staircase to find 4 large bedrooms + bonus loft space that adds even more versatility to your living space. But wait there's more- lower level is finished and serves as a generous in-law suite with 2 bedrooms & full bath. With rough-in for 2nd kitchen, this area is ready for your multi-generational family or long-term guests. All the hard work is done! Pride of ownership is undeniable. This is a must-see home in a superb area near greenspace and all amenities. (id:28469)
Royal LePage Integrity Realty
537 Victoria Street
North Dundas, Ontario
Welcome to Your Affordable Townhome in Winchester! Discover this charming and affordable 2004 townhome nestled in the vibrant and growing community of Winchester. This inviting residence features a single-car garage that provides convenient parking and additional storage space. As you step inside, you'll be greeted by an open-concept dining and living area that creates a warm and welcoming atmosphere, perfect for both everyday living and entertaining guests. The well-appointed kitchen, with its modern amenities, is designed to meet all your culinary needs and adds a charming touch to this lovely home.Venture to the second level, where you'll find a spacious and serene primary suite, offering a peaceful retreat after a long day. Two additional generously sized bedrooms provide ample space for family, guests, or a home office. Completing this level is a 4-piece bathroom that caters to both comfort and functionality. The finished basement adds even more value to this townhome, featuring a cozy play area that's perfect for children or as an entertainment nook. You'll also appreciate the convenient laundry facilities and a joint powder room, enhancing the functionality of the lower level.Location is key, and this home does not disappoint! The back yard features a beautiful deck and large yard. Situated within walking distance to a primary school, public transportation options for high school students, shopping centres, charming coffee shops, places of worship, an arena, and so much more. You'll find everything you need just a stone's throw away, making this community the ideal place to call home. Don't miss out on the opportunity to own this delightful townhome in a desirable neighbourhood. Schedule your viewing today and envision your new life in this picturesque setting! (id:28469)
Royal LePage Team Realty
290 Espin Heights
Ottawa, Ontario
Spacious 2 bedroom, 2 bath upper unit condominium offering a fantastic layout and an unbeatable location near the prestigious Stonebridge Golf & Country Club. The main floor features a bright open-concept living & dining area with access to a private balcony, along with a modern kitchen complete with dark cabinetry, granite countertops & stainless steel appliances. Upstairs, you'll find two generous bedrooms with plenty of closet space, a full bath, and a second balcony off the primary bedroom, perfect for enjoying a morning coffee or evening unwind. Located within minutes of schools, Tucana Park, Stonebridge Golf Club, public transit, shopping, and major Barrhaven amenities at Greenbank & Strandherd. Ideal for first-time buyers, investors, or those looking to personalize a home in a desirable community with low-maintenance living. (id:28469)
Exp Realty
9 Water Street
North Grenville, Ontario
Welcome to this beautifully maintained historic home on Water Street, where timeless character meets the realities of modern, multi-generational living. Built in 1835 and thoughtfully updated, this home offers the space and flexibility to comfortably accommodate everyone - from extended family to growing kids - without feeling crowded. Designed for busy households, the home features reliable high-speed internet to support work-from-home schedules, while the adaptable layout easily handles music lessons, homework, and day-to-day life - all just minutes from Kemptville's schools, shopping, recreation, and amenities. Inside, wood floors, deep window casings, and abundant natural light create a warm and welcoming atmosphere. Enjoy morning coffee on the covered front porch and peaceful evenings overlooking the South Branch of the Rideau (Kemptville Creek). A rare opportunity to live close to town while enjoying a home designed for real life - active, multi-generational, and beautifully balanced. The home offers two kitchens and two laundry areas (one upper level and one main level), making shared living both practical and comfortable. The open main floor flows seamlessly from the kitchen to the dining and living spaces, creating a natural gathering place for family meals and connection, complemented by a walk-in pantry and full bathroom. Upstairs, three bright bedrooms plus a den and a secondary living space provide room for kids to be kids or for teens to claim their own zone. The mostly finished lower level offers valuable separation - ideal for growing children, a play area, or a quiet workspace away from the home's main activity. Previously used as a business, the property features a unique and adaptable layout that naturally suits a career-driven household, offering privacy, flexibility, and room to grow - all within close proximity to the ever-growing Town of Kemptville. OPEN HOUSE THIS SUNDAY FEBRUARY 1 202 from 2-4 PM (id:28469)
Kemptville Homes Real Estate Inc.
10 Pondhollow Way
Ottawa, Ontario
Call a golf course community home! Heres your opportunity to move into Stonebridge, one of Ottawas most sought-after upscale neighborhoods.This stunning residence, built by Cardel Homes, showcases timeless design and luxury living. From the moment you step inside, you'll be greeted by not just one, but two soaring open-to-above ceilings, creating a grand and welcoming atmosphere.The thoughtfully designed main floor features a private office, a bright open-concept kitchen with a walk-in pantry, and a convenient laundry room with direct access to the mudroommaking daily living seamless and efficient.Upstairs, youll find four spacious bedrooms and two bathrooms. The primary suite offers a luxurious five-piece ensuite and a custom walk-in closet, while three additional bedrooms provide comfort and flexibility for the whole family.The finished basement extends your living space with a private room, a full bathroom, and a wet bar perfect for guests or entertaining.Step outside to a west-facing backyard, surrounded by mature trees that offer both privacy and a peaceful setting for outdoor relaxation. Beyond the home, Stonebridge offers a lifestyle like no other lush green spaces, scenic trails, family-friendly parks, and top-ranked schools, all within an upscale community designed for modern living. Call today for a viewing. (id:28469)
Keller Williams Icon Realty
119 Finn Court
Ottawa, Ontario
Welcome to Your Dream Home: Spacious 4+1 Bedroom House on a Generous LotThis stunning 4+1 bedroom house is situated on a large lot, offering an ideal blend of comfort and functionality for modern family living.Main Level Features- Cozy Family Room: A welcoming space with a fireplace, perfect for gatherings and relaxation.- Gourmet Kitchen: Featuring granite countertops, a central island, and a charming dining area, ideal for meal preparation and family dining.- Expansive Layout: The main floor includes a large hallway, foyer, laundry room, powder room, living room, and dining room, providing ample space for everyday living and entertaining.- Home Office: A stylish office with elegant glass double doors, perfect for a quiet workspace.Upper Level Highlights- Staircase: A beautiful stairway leads to the second floor, featuring: - Four Spacious Bedrooms: Including a master suite with a luxurious 4-piece ensuite. - Additional Bedrooms: Three bedrooms with sliding door closets for efficient storage. - Full Washroom: A convenient 3-piece washroom and a linen closet.Finished BasementThe fully finished basement includes:- Recreation Room: Ideal for leisure activities. - Cozy Bedroom: Perfect for guests or family.- Storage Room & Kitchenette: Added functionality for convenience.- Additional Washroom: A full 3-piece washroom for guests.Additional Features- Central Vacuum System: High-end bagless system for easy cleaning.- Outdoor Space: Spacious, fully fenced backyard with a stone floor, ideal for relaxation.- Parking: Driveway accommodates up to four vehicles, plus an attached garage for two.Convenient AmenitiesLocated within walking distance to schools like Charles H. Hulse, St. Patrick's, and Ridgemont, along with excellent transit options and local parks, this home is perfect for families.Don't miss the chance to make this beautiful house your home. Schedule your viewing today! (id:28469)
Power Marketing Real Estate Inc.
55 Springcreek Crescent
Ottawa, Ontario
Welcome to 55 Springcreek Crescent backing onto walking trails, designed for everyday comfort. Ideally located on a quiet crescent in Bridlewood with no rear neighbors, this inviting townhome offers a perfect mix of warmth, style, and functionality. The main floor features hardwood flooring, an open-concept layout, and a stunning tiled fireplace that adds a touch of elegance to the living space. The dining area opens to the backyard and connects you directly to a walking trail network, perfect for enjoying the outdoors right from your doorstep. Upstairs, you'll find hardwood floors throughout, a spacious primary bedroom, two additional bedrooms, and a full bathroom. The finished basement provides even more living space with a cozy family room, laundry area, and ample storage. Thoughtful updates include windows (2019) with 20-year transferable warranty, furnace and A/C (2014), and roof (2013) offering lasting peace of mind. Don't miss this fantastic opportunity book your showing today! (id:28469)
The Agency Ottawa
12 Apache Crescent
Ottawa, Ontario
Welcome to 12 Apache Crescent - your private oasis on one of the city's most beautiful, tree-lined streets. Start mornings with coffee on the sunny back deck and end evenings in the included hot tub under the stars. This fully renovated home offers 4 bedrooms, 3.5 bathrooms, and a double garage, with new flooring throughout, updated bathrooms, and fresh paint.The open-concept main floor is perfect for entertaining: cozy up by the wood-burning fireplace, host dinner parties in the flowing dining and family rooms, or create culinary magic in the bright white kitchen with quartz counters and high-end appliances. Upstairs, three spacious bedrooms plus a dreamy primary suite with a spa-like ensuite provide peace and privacy. The basement includes a rec room, full bath, and abundant storage-ideal for movie nights, game days, or hobbies. Situated on a 9,000 sq. ft. lot, the yard is ready for summer BBQs, soccer games, or relaxing in the sun. More than a house, this is a lifestyle of comfort, style, and effortless entertaining - now on the market and ready for its next owner. (id:28469)
Tru Realty
400 Cinnamon Crescent
Ottawa, Ontario
Embrace a lifestyle of serenity and vibrant living in this exceptional bungalow built in 2019. Nestled on a private, fully fenced two-acre corner lot, this retreat offers the perfect harmony of peaceful seclusion and effortless entertaining. Step inside to discover an inviting open-concept main floor, where daily family life and lively gatherings flow seamlessly. Picture yourself captivated by the stunning backyard views framed by a massive dining room window. The heart of the home lies in the gourmet kitchen, boasting stainless steel appliances, granite countertops, and a generous island. The ideal hub for culinary creations and social connections. Elegant hardwood floors guide you through the main level to three spacious bedrooms, including a primary suite complete with a walk-in closet and a four-piece ensuite.The expansive, fully renovated (2024) basement unveils a world of possibilities. Descend into a cozy family room for movie nights, and discover a bright, versatile space with a walk-in closet, perfect as a guest suite, home gym, or games room. Seek tranquility in the sound-dampened den, your private sanctuary for yoga, meditation, or even musical pursuits, conveniently located next to a full bathroom.Outside, your two-acre haven awaits. Explore private walking trails, tap the mature maples, or unwind under the stars by the fire pit or in the soothing hot tub. The fully insulated and heated garage, featuring custom cedar walls, and 12' ceilings provides room for vehicles, bikes and work space. Plus, a dedicated gravel parking area accommodates your RV, boat, and more. Enjoy peace of mind knowing an 18kW Generac generator (2023) stands ready. This kind of privacy coupled with being just 2 minutes to the 417, and 20 mins to Kanata is a rare find. This is more than a Home; it's a Lifestyle. (id:28469)
RE/MAX Boardwalk Realty
15 Terry Fox Avenue
Carleton Place, Ontario
Welcome to 15 Terry Fox, a home set on one of those rare streets that feels like a true community. This is the kind of place where neighbours wave, kids play outside, and you can feel the spirit of the neighbourhood the moment you arrive. This charming 3-bedroom, 2-bath home offers a thoughtful balance of comfort, character, and everyday ease. The main floor features a bright eat-in kitchen and a formal dining room-spaces that work just as well for quiet mornings as they do for hosting friends and family. Natural light flows throughout, enhancing the warm, welcoming feel of each room. Upstairs, you'll find three comfortable bedrooms and a well-appointed bathroom. The finished basement adds valuable living space, ideal for a playroom, home office, or cozy media room. Outside, the fully fenced backyard provides a private, secure retreat-perfect for kids, pets, morning coffee, and evenings that turn into lasting memories. The location truly shines: walk to downtown and schools, enjoy nearby parks, and be just minutes from the waterfront for easy summer adventures. This is a neighbourhood where bike rides start right at the curb, baseball games occasionally bring neighbours into the street, and a lemonade stand can still feel like a local landmark. Some homes stand out. Some streets do too. At 15 Terry Fox, you'll find both-together. (id:28469)
RE/MAX Boardwalk Realty
1131 Apolune Street
Ottawa, Ontario
Welcome to 1131 Apolune Street, a bright and spacious 4-bedroom family home nestled in one of Barrhavens most sought-after neighborhoods. This open-concept layout is perfect for growing families, offering a seamless flow between living, dining, and kitchen spaces that make everyday life and entertaining a breeze. The kitchen features upgraded appliances and a dream island ideal for meal prep, casual breakfasts, or gathering with friends. Cozy up in the living room with a beautiful gas fireplace that adds warmth and charm to the heart of the home. The fenced backyard is a fantastic space for kids, pets, or weekend BBQs. With an unfinished basement, there's plenty of potential to customize and expand as your needs evolve. Located close to parks, schools, and all the essentials this home is a fantastic opportunity to settle into a vibrant, family-friendly community. Updates include the flooring, raising the ceiling on the ground floor, the kitchen cabinets, the central kitchen lights, and all lights throughout the home. (id:28469)
Right At Home Realty
42 College Circle
Ottawa, Ontario
Lovely townhome situated on a quiet crescent surrounded by young families. This well-maintained property backs onto the park and recreation area of the St. Laurent Complex with no rear neighbours and full southern exposure. Enjoy direct access to green space and community amenities including a pool, library, skating rink, gyms, and more. Pride of ownership shows throughout. The original owners made thoughtful modifications at construction, adding extra space to the dining and kitchen areas. Hardwood flooring runs throughout the main and upper levels. The main bathroom features a beautiful skylight, bringing in plenty of natural light. Step outside to a private, low-maintenance backyard with lovely landscaping and open views - the perfect spot to relax or entertain. The unfinished basement is framed and ready to be completed as a future family room. A bright, cheerful home in a great community close to parks, schools, and transit. (id:28469)
RE/MAX Boardwalk Realty
3410 County 21 Road
Edwardsburgh/cardinal, Ontario
Nestled on a lush one-acre lot just outside Spencerville, this picturesque 1-1/2 storey home redefines the rural lifestyle. While the exterior may offer a modest profile, the interior reveals a stunning display of professional artistry, custom design and pride of ownership. The open-concept main floor features a gourmet kitchen with custom bamboo cabinetry, granite countertops and a large centre island flowing into an airy dining and living space with modern, electric fireplace. The true showpiece of the home is the exquisite walnut staircase with sleek glass railings and custom built-in details. The flexible layout includes a main-floor bedroom and contemporary 5pc bath, while the upper level loft serves as a serene primary suite with 2pc ensuite and oversized walk-in closet - easily convertible into 2 bedrooms. Enjoy 1400+ sq ft of finished living space, including a functional mudroom with lower level access. Outdoor living is perfected with a wraparound deck, lush gardens and wide-open farmers' field views. Bonus features include a heated garage/workshop, storage outbuildings and "bunkie" potential. A rare opportunity to own a home where every detail has been thoughtfully executed. (id:28469)
RE/MAX Boardwalk Realty
6467 Natalie Way
Ottawa, Ontario
This beautiful 3-bedroom, 2.5-bathroom end-unit townhome is perfectly positioned on a quiet, family-friendly street directly across from Barrington Park in sunny Orleans.This home offers comfort, style, and move-in readiness.Step inside to find new laminate flooring in the entryway, powder room, kitchen, upstairs hallway, main bathroom, ensuite, all three bedrooms, and the fully finished recreation room in the basement. Both staircases feature new, high-quality wall-to-wall carpeting, adding warmth and comfort. Additional flooring throughout includes vinyl, carpet (W/W & mixed), and laminate for durability and style.The spacious primary bedroom boasts a walk-in closet and a convenient 2-piece ensuite. The lower level offers a generous recreation room-perfect for a home theatre or play area-and an oversized storage/laundry space.Major updates provide peace of mind, including a new furnace (2023) and new A/C (2024). A single-car garage with inside entry completes this wonderful home.With parks, schools, shopping, and transit just steps away, this is the ideal location for families and first-time buyers alike. Simply move in and enjoy! (id:28469)
Avenue North Realty Inc.
458a King Edward Avenue
Ottawa, Ontario
Location is everything! Welcome to 458A King Edward Ave, a stunning 2 bedroom, 2 full bathroom 794 sq.ft. modern condo built in 2014 perfectly situated in the vibrant heart of Sandy Hill. You are just steps away from the University of Ottawa, making it an ideal spot for students or professionals. Enjoy being walking distance to grocery stores, the iconic ByWard Market, and premier shopping at the CF Rideau Centre. Meticulously maintained by the current owner-occupier, this home offers the rare luxury of a private separate entrance, providing the feel of a townhouse with the conveniences of condo living. Step inside to an airy, open-concept design featuring gleaming hardwood floors and durable ceramic tiles. The sun-drenched living space includes a dedicated home office area framed by bright windows. The chef's kitchen is a showstopper, boasting premium granite countertops, stainless steel appliances, a functional breakfast island, and under-cabinet lighting. In-suite laundry, modern LED fixtures, and a smart thermostat enhance the living experience. The primary suite is a true retreat with a 3-piece ensuite. The 2nd bedroom is generously sized and flooded with natural light. Building amenities include a rooftop patio with BBQ and a landscaped courtyard. Includes an extra-wide heated underground parking spot and a storage locker. Owned hot water tank - no monthly rental fees! Do not miss out on this great property and call for your private viewing today! 24 hours irrevocable on the offers. Status certificate available upon request. (id:28469)
Home Run Realty Inc.
1024 Kijik Crescent
Ottawa, Ontario
Move-in ready, this nearly 2,000 sq.ft. townhome was built in 2022 by EQ Homes in the desirable Pathways community of Findlay Creek. The main level features 9-foot ceilings, hardwood flooring, and a modern kitchen with stainless steel appliances (2024), a spacious island, abundance of kitchen storage space, and an open-concept living and dining area. Upstairs, you'll find a generous primary bedroom complete with a walk-in closet and private ensuite, plus two additional bedrooms and a full bath. The fully finished lower level offers a bright and versatile recreation space with a large window and plenty of storage. Ideally located close to parks, top-rated schools, shopping, public transit, and all of Findlay Creeks growing amenities. (id:28469)
Avenue North Realty Inc.
320 Hillcrest Road
Ottawa, Ontario
Former French State ResidenceMeticulously rebuilt in 2019 by luxury builder Gemstone in collaboration with architect Barry J. Hobin. Every detail was carefully considered, with all-new materials and enhanced insulation behind the walls. Features include custom vintage-style windows, integrated central speakers, heated floors, smart-home wiring, premium white oak flooring, marble finishes, and exquisite custom millwork.The chefs kitchen boasts commercial-grade appliances, an oversized island, and generous workspace. A separate living area with balcony enhances functionality and privacy. Upstairs, two ensuite bedrooms offer comfort and style. The primary suite features a spa-inspired bath with heated floors and integrated speakers. A dream-sized laundry room adds everyday convenience.The third floor offers two spacious bedrooms and a full bath, supported by a dedicated furnace for heating and cooling. The lower level provides a cozy family room and ample storage.Outdoors, enjoy a two-level patio designed for entertaining. The home sits on a flat corner lot with a deep front yard, an extended driveway, and future potential for a garden or pool. A professional landscape design is already prepared for the next owner to bring to life.This residence is a rare opportunity where heritage meets luxury. (id:28469)
Keller Williams Icon Realty
3688 Principale Street
Alfred And Plantagenet, Ontario
Welcome to 3688 Principale - A Modern Bungalow Designed and Built by Architectural Design Studio in 2018. Offering High End Quality,Comfort, Privacy & Exceptional Value. Discover the perfect balance of modern design and small-town charm in this beautifully maintained high energy efficient home with attached garage, nestled on a large private lot with no rear neighbours in the growing community of Wendover. This immaculate home features a bright and inviting open-concept layout that seamlessly connects the kitchen, dining, and living areas - ideal for entertaining or relaxing with family. You'll love the hardwood and ceramic tile flooring throughout (no carpets!), large windows that fill the space with natural light, and patio doors leading to a spacious deck overlooking your peaceful backyard. The thoughtful floor plan includes two generous bedrooms, a full 4-piece bathroom, and a separate foyer with ample storage, offering both functionality and flow. The lower level is unfinished, providing endless potential with a framed and roughed-in bathroom - ready for future bedrooms, a home office, or a recreation room. Set on a quiet street surrounded by mature trees, this home provides serenity and privacy just steps from all amenities. Enjoy the convenience of grocery stores, LCBO, pharmacy, Tim Hortons, restaurants, and more, all within minutes. Located less than 10 minutes to Rockland and under 30 minutes to Ottawa, this home offers the ideal combination of peaceful living and easy access to the city. Whether you're downsizing or purchasing your first home, 3688 Principale delivers quality, comfort, and value in one perfect package. Move-in ready and meticulously cared for - this home is a true gem. (id:28469)
Right At Home Realty

