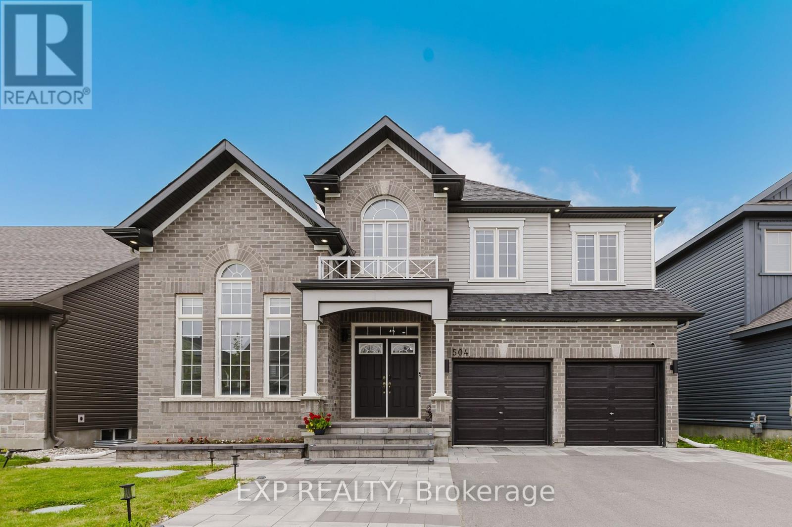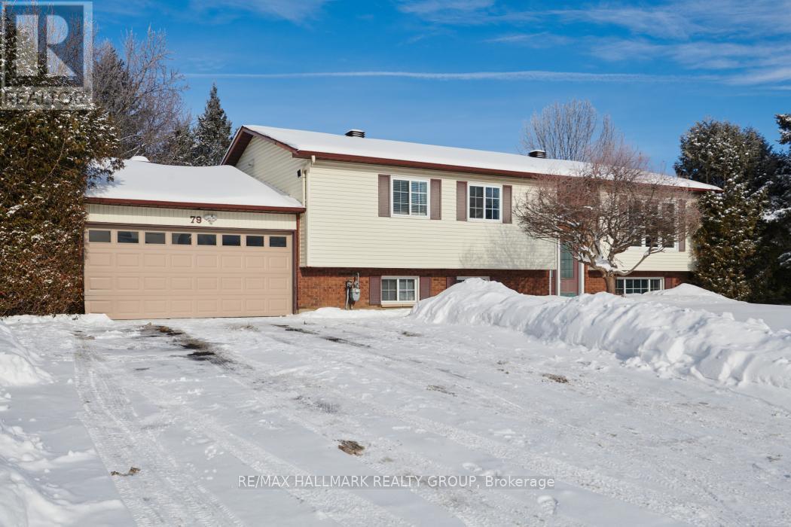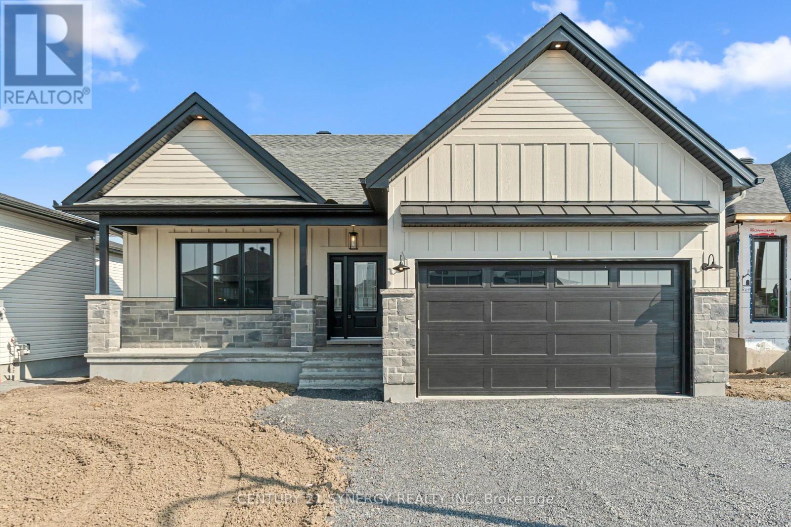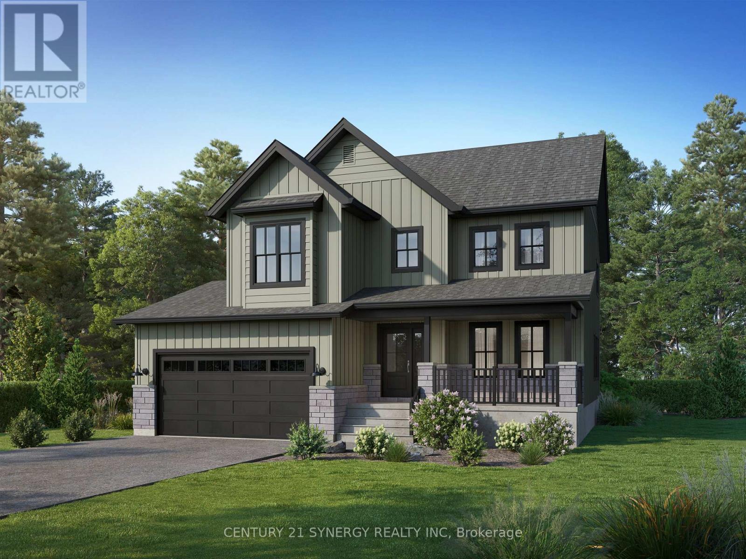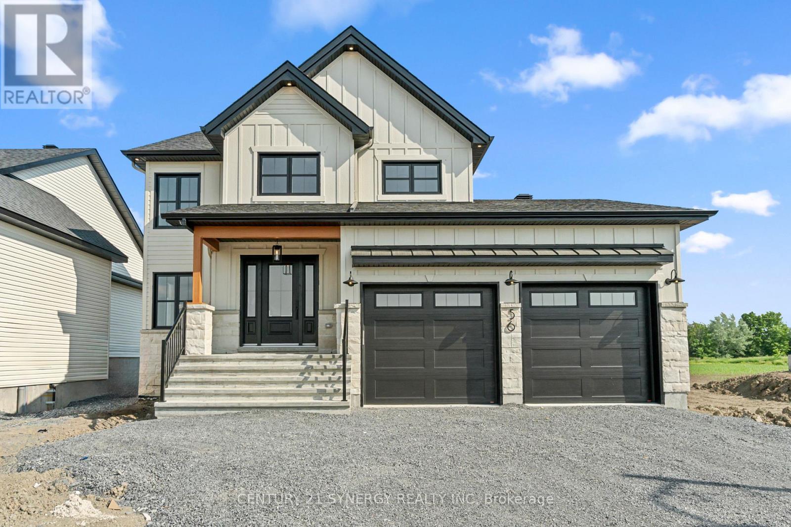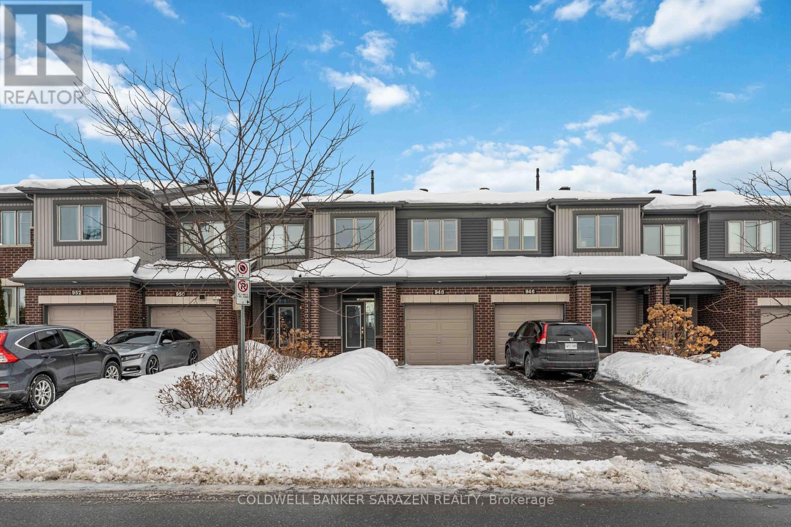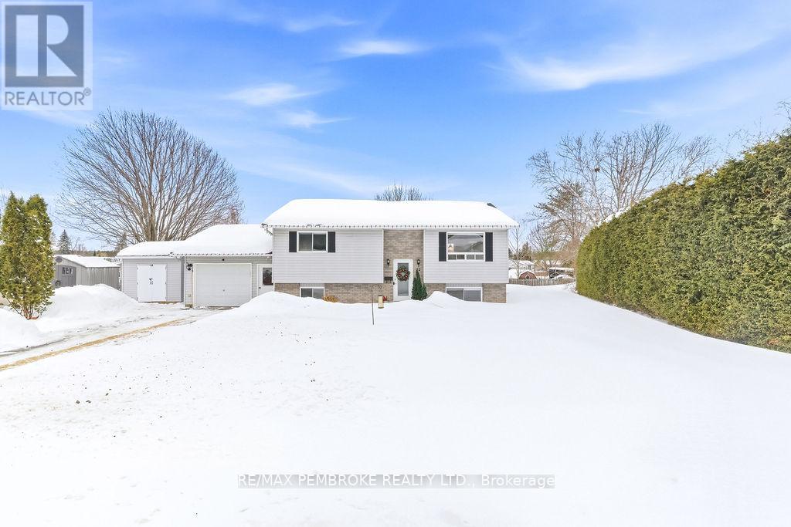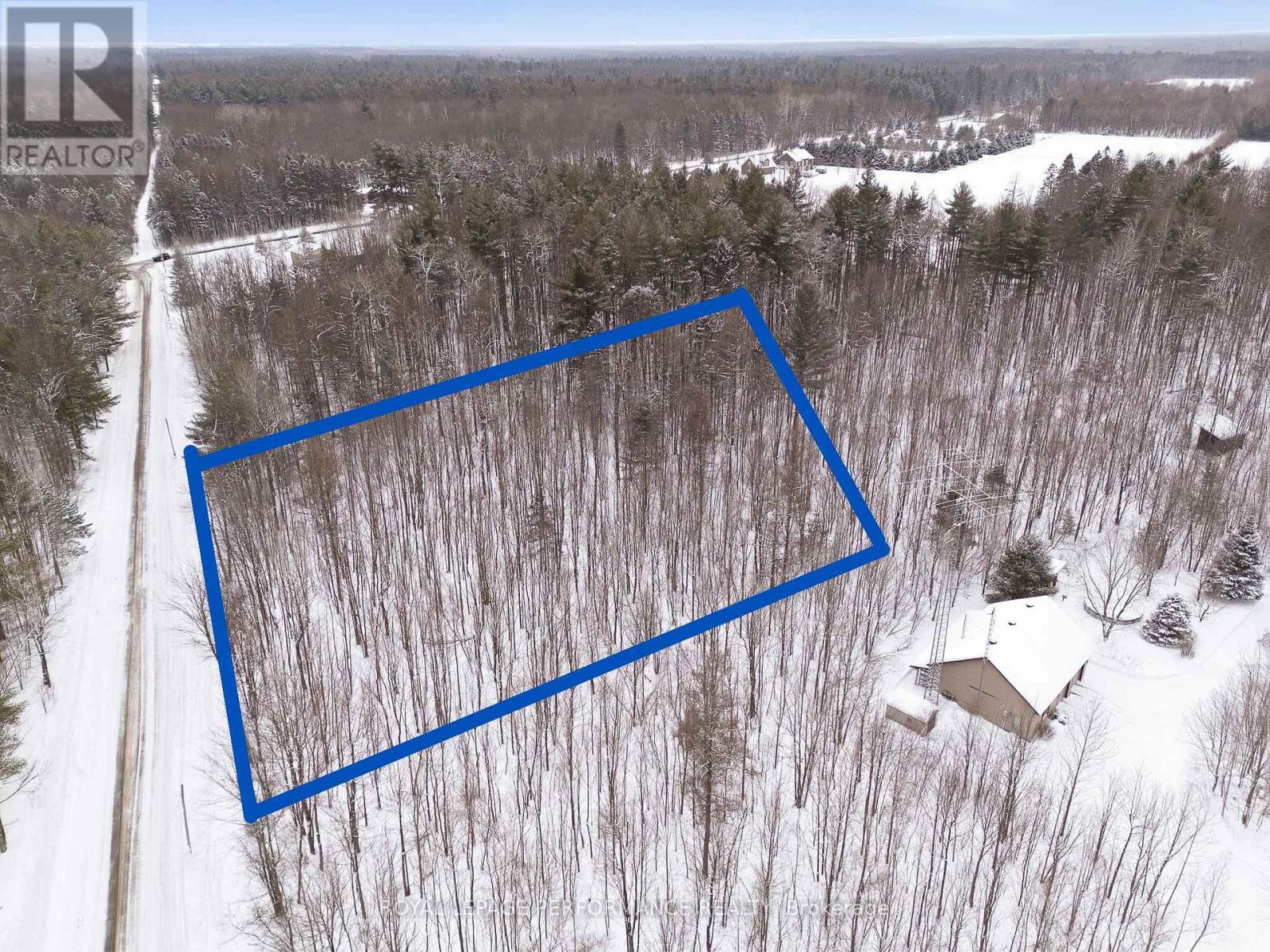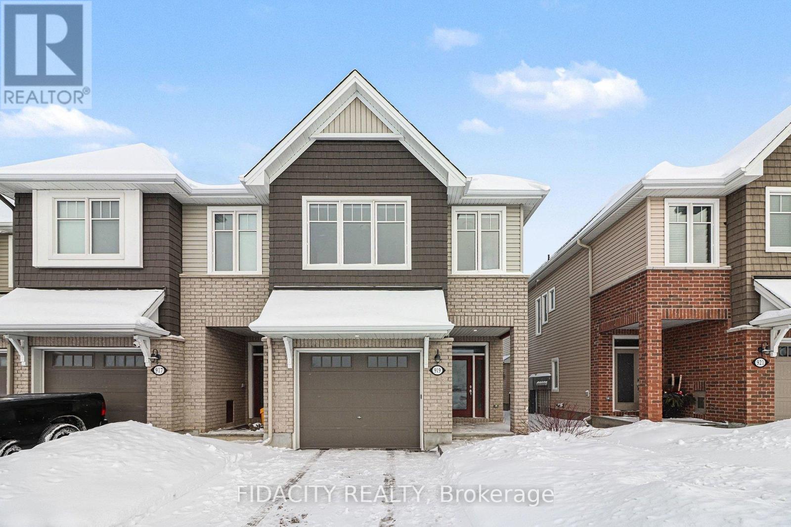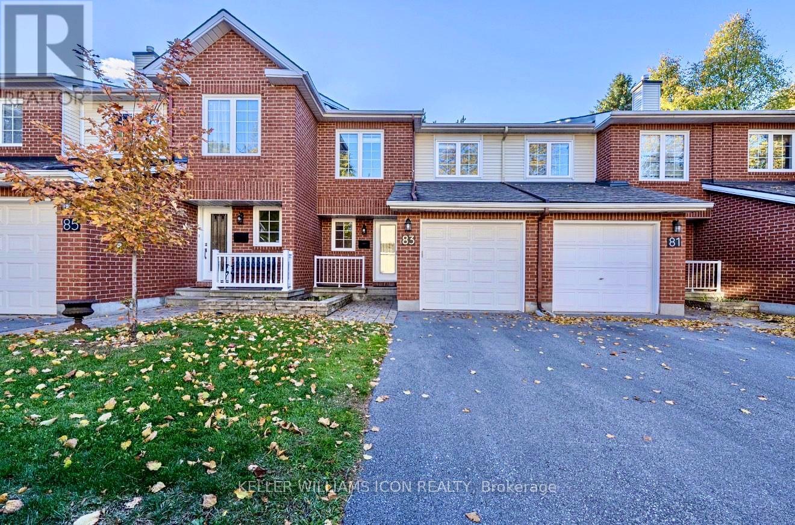504 Albert Boyd Private
Ottawa, Ontario
Welcome to refined luxury in the heart of Carp's most desirable community, just 10 minutes to Kanata, minutes from HWY 417, and close to the famous Carp Farmers' Market. This exceptional home offers over 4,500 sq ft (approx.) of beautifully finished living space, including a fully finished basement with bedroom and full bath ideal for guests or multigenerational living. The main floor features a private office with vaulted ceilings, elegant formal living and dining rooms with coffered ceilings, and a chef's kitchen with high-end stainless steel appliances, oversized island, and bright breakfast area overlooking the spacious family room with cozy fireplace. Upstairs, the expansive primary retreat includes a sitting area, his and hers walk-in closets, and a spa-inspired ensuite with jetted tub, while three additional bedrooms each enjoy ensuite access, including a Jack & Jill bath. The finished lower level adds a versatile recreation or theatre space with wet bar and sound-absorbing insulation. Outside, enjoy resort-style living with interlocked front and backyards, low-maintenance artificial turf, and a fully fenced yard perfect for kids, pets, and entertaining - a rare opportunity to own a luxury family home in a peaceful yet convenient location. (id:28469)
Exp Realty
79 Bourdeau Crescent
Russell, Ontario
The Perfect Blend of Space & Style! Escape the congestion without sacrificing convenience. Situated on a sprawling nearly half acre lot in the heart of the family-friendly community of Embrun, this beautifully maintained hi-ranch home offers the privacy of country living with all the modern finishes you crave. Interior Features You'll Love: Sun-Drenched Living - The main level features gleaming hardwood floors and an open-concept living and dining area, perfect for hosting family gatherings. Modern Chef's Kitchen - The heart of the home is fully equipped with crisp white cabinetry, stainless steel appliances, a stylish stone backsplash, and a functional island for casual morning coffee. Renovated Spa Retreat - Relax in one of two full bathrooms, including a stunning, modern renovation in the basement featuring a walk-in glass shower with a rainfall head, a trendy floating vanity, and high-end tile work. Comfortable Bedrooms - Three generous bedrooms offer plenty of space for a growing family or a dedicated home office. Your Outdoor Playground - The interior is impressive, but the backyard is the showstopper. Step through the patio doors onto a large elevated deck; perfect for summer BBQs while overlooking your massive, private yard. Framed by mature privacy hedges, the lot offers endless possibilities for a future pool, a skating rink in the winter, or simply a safe space for kids and pets to roam. Extra Conveniences - Double Car Garage offers ample room for two vehicles plus extra storage for seasonal gear. Massive Driveway - Plenty of parking for guests or even a boat/RV. Location - Enjoy the peace of a quiet street while being just minutes away from local schools, parks, shopping, and a quick commute to Ottawa. Don't wait! Properties with this much land and this level of finish don't last long in Embrun! (id:28469)
RE/MAX Hallmark Realty Group
Lot 00 Stan Street
North Stormont, Ontario
OPEN HOUSE HOSTED AT 64 HELEN ST. ~ SUN. FEB. 15 @ 12-2PM.*Photos of similar model* Welcome to the CAMPANIA. This beautiful bungalow, to be built by a trusted local builder, in the new subdivison of Countryside Acres in the heart of Crysler. With approx. 1,282 sq ft this bungalow offers an open-concept layout, two spacious bedrooms, and one bathrooms is sure to be inviting and functional. The layout of the kitchen offers ample storage and functionality, completing the main floor is a mudroom and laundry room, adds to the convenience and practicality. With the basement as a blank canvas and a two-car garage with inside entry, there's plenty of potential for customization. Homebuyers have the option to personalize their home with either a sleek modern or cozy farmhouse exterior, ensuring it fits their unique style. NO AC/APPLIANCES INCLUDED but comes standard with hardwood staircase from main to lower level and eavestrough. (id:28469)
Century 21 Synergy Realty Inc
Lot 00 Stan Street
North Stormont, Ontario
OPEN HOUSE HOSTED AT 64 HELEN ST. ~ SUN. FEB. 15 @ 12-2PM. Welcome to the BEAUJOLAIS. This beautiful new two-story home, to be built by a trusted local builder, in the new sub-divison of Countryside Acres in the heart of Crysler. With 4 spacious bedrooms and 2.5 baths, this home offers comfort, convenience, and modern living. The open-concept first floor is designed for seamless living, with a large living area flowing into a well-sized kitchen equipped with a large island perfect for casual dining. The dining area offers an ideal space for family meals, with easy access to a back patio, perfect for outdoor gatherings. Homebuyers have the option to personalize their home with either a sleek modern or cozy farmhouse exterior, ensuring it fits their unique style. Situated in a family-friendly neighborhood, this home offers the perfect blend of country charm and modern amenities. NO AC/APPLIANCES INCLUDED but comes standard with hardwood staircase from main to 2nd level and eavestrough. (id:28469)
Century 21 Synergy Realty Inc
Lot 00 Stan Street
North Stormont, Ontario
OPEN HOUSE HOSTED AT 64 HELEN ST. ~ SUN. FEB. 15 @ 12-2PM. Welcome to the CHAMPAGNE. This beautiful new two-story home, to be built by a trusted local builder, in the new subdivison of Countryside Acres in the heart of Crysler. Offering 4 spacious bedrooms and 2.5 baths, this home brings together comfort and convenience in a family-friendly neighborhood. The open-concept first floor features a large kitchen equipped with a spacious island great for family gatherings or entertaining & walk-in pantry. Upstairs, the primary is designed as a private retreat with a luxurious 4-piece ensuite featuring a double-sink vanity, rounding off the 2nd floor are 3 additional great sized rooms and laundry room. The open staircase from the main to the 2nd floor enhances the homes airy, spacious feel. Homebuyers can add their personal touch by choosing between a sleek modern or cozy farmhouse exterior, making this home truly their own. NO AC/APPLIANCES INCLUDED but comes standard with hardwood staircase from main to 2nd level and eavestrough. (id:28469)
Century 21 Synergy Realty Inc
Lot 00 Stan Street
North Stormont, Ontario
OPEN HOUSE HOSTED AT 64 HELEN ST. ~ SUN. FEB. 15 @ 12-2PM. Welcome to the NAPA. This beautiful new two-story home, to be built by a trusted local builder, in the new sub-divison of Countryside Acres in the heart of Crysler. With 3 spacious bedrooms and 2.5 baths, this home offers comfort, convenience, and modern living. The open-concept first floor is designed for seamless living, with a large living area flowing into a well-sized kitchen equipped with a large island perfect for casual dining. The dining area offers an ideal space for family meals, with easy access to a back patio, perfect for outdoor gatherings. Homebuyers have the option to personalize their home with either a sleek modern or cozy farmhouse exterior, ensuring it fits their unique style. Situated in a family-friendly neighborhood, this home offers the perfect blend of country charm and modern amenities. NO AC/APPLIANCES INCLUDED but comes standard with hardwood staircase from main to 2nd level and eavestrough. (id:28469)
Century 21 Synergy Realty Inc
948 Kilbirnie Drive
Ottawa, Ontario
Come to see this cozy 2 storey townhome features 3 bedrooms and 2.5 baths. Freshly painted throughout. Gorgeous hardwood floors throughout the main level living area, open concept living/dining room and a beautiful kitchen with brand new Quartz countertops. Large master bedroom with En-suite and a walk in closet. Two good sized Bedrooms with main bathroom. Basement is finished with family room with plenty of storage space. A perfect fit for young couples, growing families or retirees. Enjoy the proximity to schools, recreational facilities, public transit and more! Fenced in backyard for your peace of mind. Washer and dryer in their own room on the 2nd floor. This is a must see! (id:28469)
Coldwell Banker Sarazen Realty
22 James Street
Petawawa, Ontario
Welcome home to this bright and inviting split-level property, perfectly set on a spacious lot with fantastic indoor and outdoor living spaces. The charming exterior offers great curb appeal year-round, with a wide driveway, attached garage, and a classic, well-maintained façade.Inside, the main living area is filled with natural light and features warm hardwood floors and a soft, modern color palette. The main living area flows effortlessly from the living room into the dining area, making it ideal for everyday living and entertaining. The living room offers a comfortable, welcoming space, while the dining area is conveniently located near patio doors that lead outside.The home has 3 generously sized bedrooms and two bathrooms, perfect for the growing family. A large family room in the basement as well as a bonus room that could be used as an office complete the interior of the home. Step into the backyard and you'll find a true outdoor retreat. A beautifully finished wooden deck with pergola creates the perfect setting for summer gatherings, outdoor dining, or relaxing evenings. The partially fenced yard offers privacy, mature greenery, and plenty of space for gardening, play, or pets.With a thoughtful layout, stylish finishes, and standout outdoor space, this home is move-in ready and offers the perfect balance of comfort and functionality. A wonderful opportunity to enjoy both indoor elegance and outdoor living-this one is not to be missed (id:28469)
RE/MAX Pembroke Realty Ltd.
G - 3791 Canyon Walk Drive
Ottawa, Ontario
Welcome to Riverside South! Step into this luxurious and upscale 2-bedroom, 2-bathroom penthouse that truly impresses. Featuring a modern open-concept layout, this unit is flooded with natural light thanks to some dramatic floor-to-ceiling windows and a soaring cathedral ceiling in the main living area.The inviting entryway opens into a spacious living and dining room with rich hardwood floors, perfect for entertaining or relaxing in style. The generous 2 bedrooms include a large primary suite complete with a walk-in closet and a private ensuite bathroom. Enjoy your morning coffee or unwind in the evening on the oversized balcony, offering a peaceful view and an ideal space to relax. Located just across the street from the new LRT, with easy access to shopping, schools, community centres and all amenities.This penthouse checks every box don't miss your chance to make it yours!! (id:28469)
Paul Rushforth Real Estate Inc.
00 Albert Leroux Rd Road
The Nation, Ontario
Build Your Dream Home in a Peaceful, Natural Setting. Discover the perfect canvas for your future home on this beautiful 1-acre wooded lot located on tranquil Tranquille Road in Casselman. Surrounded by mature trees and nature, this property offers the ideal balance of privacy, serenity, and convenience. Whether you envision a modern retreat, a country estate, or a cozy family home, this lot provides the space and setting to bring your dream to life. Enjoy the quiet of rural living while remaining just minutes from town amenities, schools, and major routes. Highlights: 1 acre of mature woodland, peaceful country road location, excellent privacy and natural surroundings, ideal for custom home construction, close to Casselman services and conveniences. An exceptional opportunity to build in a sought-after, calm setting where nature meets lifestyle. **Please note the lines on picture are approximative.** (id:28469)
Royal LePage Performance Realty
919 Antonio Farley Street
Ottawa, Ontario
This end-unit freehold townhome (Hudson model 2,165 sq ft) offers a bright, open layout with modern flooring throughout the main level and extra windows that fill the home with natural light. The open-concept main floor is anchored by a modern kitchen featuring quartz countertops, island with seating, stainless steel appliances, ample cabinetry, and a pantry, flowing seamlessly into the living and dining areas. A gas fireplace adds warmth and definition to the space, while custom blinds are installed throughout.The upper level includes 3 spacious bedrooms, including a well-appointed primary suite with a walk-in closet, 2 additional storage closets, a sitting area, and a large ensuite complete with a soaker tub and separate shower. Convenient second-floor laundry and main bathroom complete the upper level.The finished basement provides flexible additional living space ideal for a family room, home office, or gym, along with a large dedicated storage room. The fully fenced backyard offers privacy and everyday functionality.Newly built and well maintained, this home is located directly across from a future school and a brand-new park in Cardinal Creek, a growing, family-friendly community known for its parks, trails, and convenient access to shopping, schools, and commuter routes. More features to note: $15,000 in builder upgrades to kitchen and bathrooms, oversized garage and premium oversized lot. (id:28469)
Fidacity Realty
83 Wrenwood Crescent
Ottawa, Ontario
Welcome to 83 Wrenwood Crescent, an elegantly maintained family home in the heart of sought-after Centrepointe. Superb location - steps to Centrepointe Park, Meridian Theatre, Baseline Transit Station, LRT, Algonquin College, College Square, and nearby hospitals, with quick access to HWY 417. The main level features a bright open-concept living and dining area with expansive windows, quality laminate flooring throughout, and energy-efficient pot lights that create a warm, inviting ambiance.The upgraded kitchen with granite countertops offers abundant cabinetry and functional storage. A WEST-FACING backyard captures the afternoon sun - perfect for relaxing or entertaining.Upstairs offers three spacious bedrooms and two full baths, enhanced by a skylight that fills the level with natural light. The west-facing primary suite includes a stylish 3-piece ensuite and generous closet space. All bedroom closet sliding doors have been updated within the past five years, and modern blinds throughout the home add a fresh, cohesive touch.The fully finished basement extends the living space with a versatile recreation area, laundry room, ample storage, and durable vinyl flooring. Enjoy worry-free living with professional lawn care and private driveway snow removal included in the management.Recent upgrades include FURNACE (2025), GARAGE DOOR (2024), and backyard interlock patio. (id:28469)
Keller Williams Icon Realty

