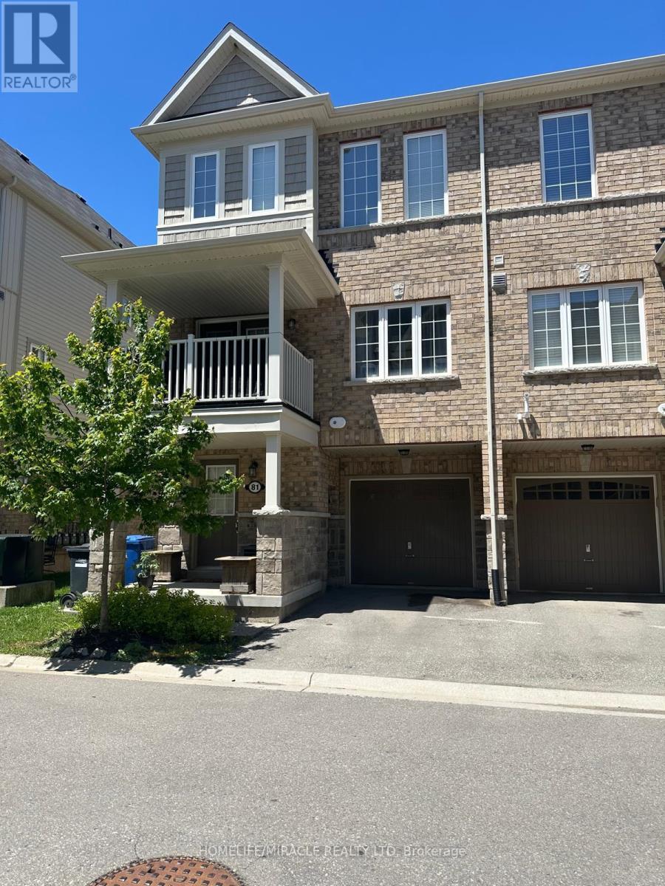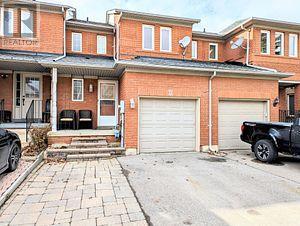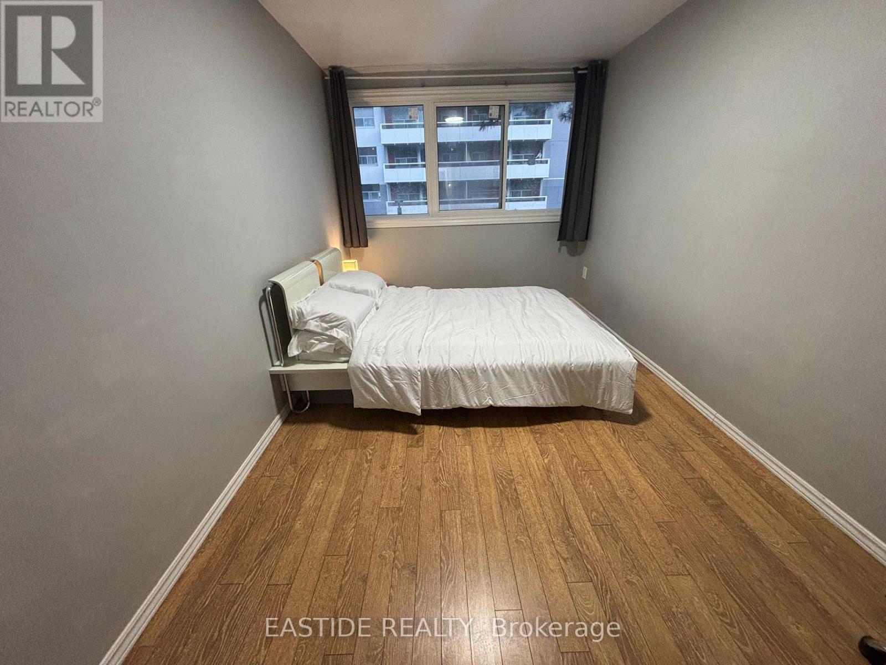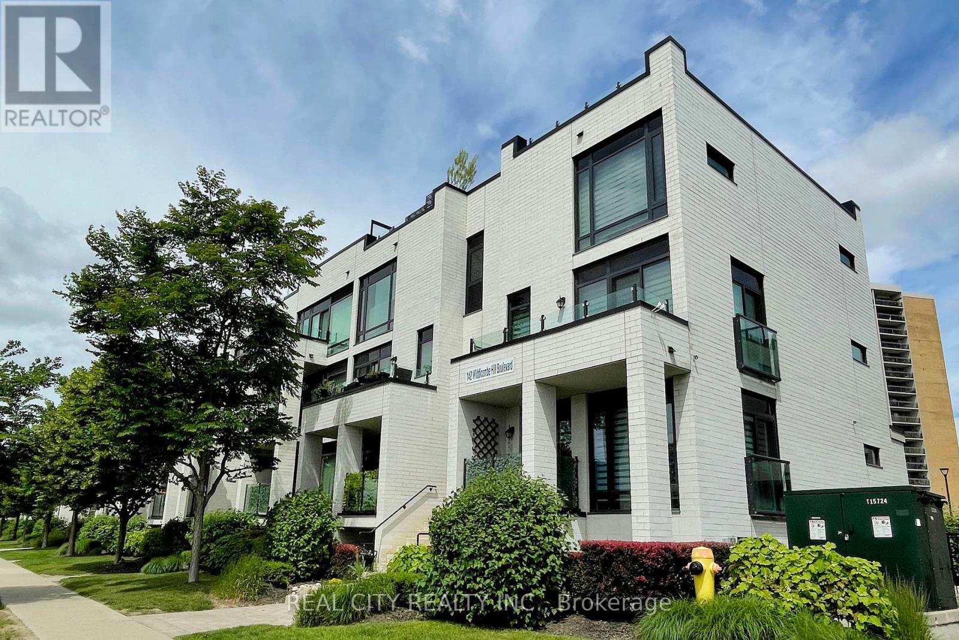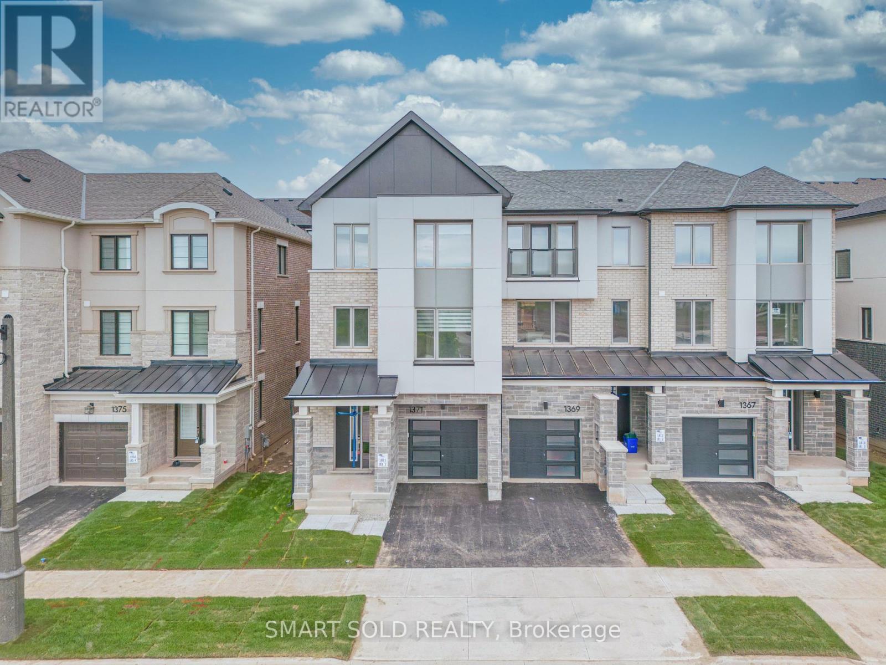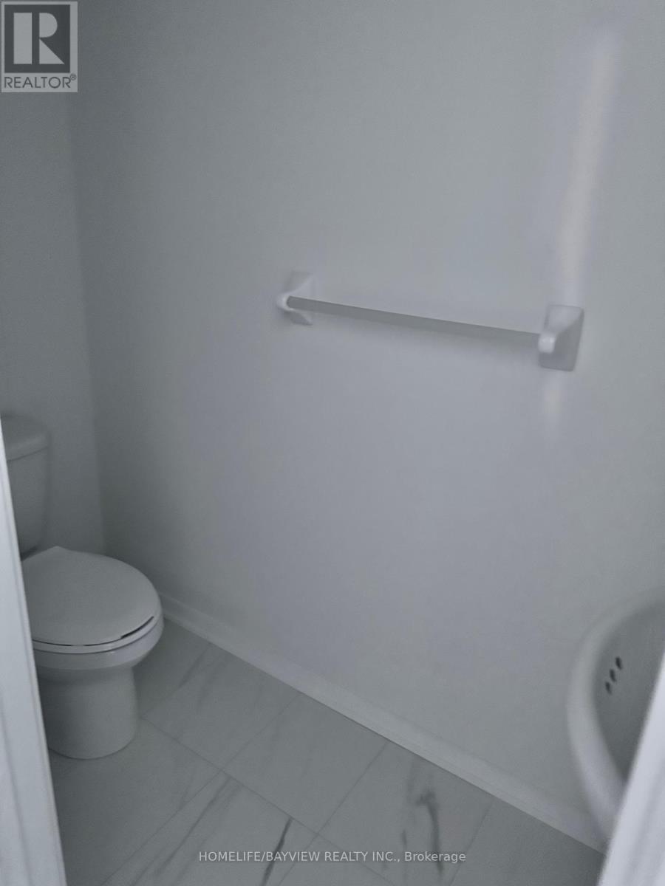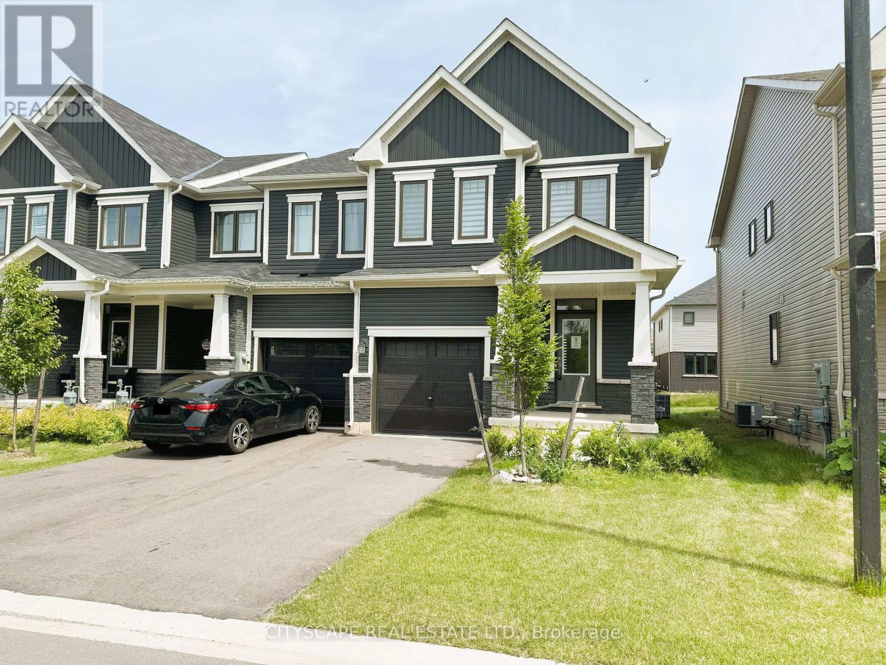47 Bentley Crescent
Prince Edward County, Ontario
Get ready for WOW! This spacious, 3-storey, 2-year-old townhome offers a rare opportunity to live your luxury lifestyle in Port Picton. Nestled on the waterfront of Picton Harbour, and a short walk to the lovely town of Picton, Prince Edward County, this exclusive community is one-of-a-kind. Every detail of this beautifully appointed home has been thoughtfully curated. Be welcomed by a generous driveway and detached 2-vehicle garage that is insulated, drywalled and painted with an epoxy coated floor. Pass through the wrought-iron gates to an expansive hardscaped courtyard with garden plant wall and large louvred-roof pergola complete with Gem lighting system. open concept design with 9-foot ceilings throughout, a huge 10 x 5-foot kitchen island and quartz countertops, tons of cupboard space designed with attractive, state-of-the-art Miralis cabinets and drawer systems designed to be timeless. This floor of the home also offers dining and living room areas with a coffered, 10-foot ceiling finished in shiplap, a tiled fireplace wall, shelving, and two sets of sliding glass doors to balconies, a deck, and views to the water. Rich, maple hardwood floors grace the top two levels of the home, connected by a hardwood staircase. There is a generous main suite on the second floor with large windows, sliding glass doors to a deck on the water side, substantial bedroom and sitting room areas, a large spa-like ensuite bathroom and walk-in closet. This floor also has a second full bath and spacious laundry room. The lower level is finished with a welcoming airy second bedroom, 3-piece bath, and a separate living room with garden doors opening to a stone patio and lawn at the rear of the home. Hunter Douglas motorized shades are featured on most windows. So many extras make this property exude luxury, elegance and great comfort and style. Combine all that with the extraordinary amenities that Port Picton has to offer. (id:27910)
Ekort Realty Ltd.
81 - 88 Decorso Drive
Guelph, Ontario
Beautiful Townhome In Great Central Location In Guelph. 9 ft Ceilings & Open Concept Layout. Spacious 2 Bedrooms & 3 Washrooms. Powder Room On The Second Floor And 3 Piece Washrooms On The Third Floor. Living Room Has Huge Window Allowing Natural Light To Shine Into The Room. This Property Is A Must See. (id:27910)
Homelife/miracle Realty Ltd
8175 Britannia Road W Unit# 1307
Milton, Ontario
*Assignment Sale* This is a 2 Bedroom Stacked Townhouse with a Balcony! 1 Parking Space and 1 Locker. 9' ceilings, Modern 3 baseboards & 2 casings. Mirrored sliding entry closet doors. 12x18 ceramic tiles in entry, kitchen & bathrooms. Luxury Vinyl Flooring throughout. Gas BBQ hookup & hose bib on balcony. Kitchen offers granite counters & ceramic tile backsplash, double bowl s/s undermount sink. Stainless steel appliances, white full-sized stacked washer & dryer. Modern elevations utilizing brick and stucco. Maintenance free aluminum eavestroughs & downspouts. Maintenance free vinyl clad windows with low-E and argon gas for energy savings. Insulated steel doors for entry & access to balcony. The Crawford Is A Stunning New Community Comprised Of Stacked Townhomes Being Built in Milton, Located On Britannia and Highway 25 Just West of Thompson. Surrounded With Some Of The Areas Most Highly Desirable Amenities: The Milton Go Station, Major Highways, Milton District Hospital, Oakville Trafalgar Hospital, New Wilfrid Laurier University Campus, Parks & Conservation Areas & So Much More (id:27910)
Royal LePage Meadowtowne Realty
8 - 3070 Thomas Street
Mississauga, Ontario
One of the more desirable locations in Churchill Meadows; absolutely stunning sun-soaked 3+1 bedroom, 3 bath. Approx. 1600 sq.ft. executive modern townhouse which offers easy access to garage and main entrances. Gorgeous, open concept main floor loaded with upgrades including kitchen w/quartz counter-tops, SS appliances and built in microwave. The property boasts high ceilings, w/o to private terrace, no carpet, hardwood stairs, pot lights and upgraded washroom vanities. Conveniently located close to schools, shopping, transit, highways 401/403/407 & access to complex playground. **** EXTRAS **** All existing appliances, ELFs, stove & dishwasher (purchased 2022) (id:27910)
Ipro Realty Ltd.
14 Sheardown Trail
Caledon, Ontario
Spotless and Upgraded! Immaculate Freehold 3+1 Bedroom Townhome in a Desirable Family Neighborhood in South Bolton. No Carpets in the Whole House. Hardwood Flooring Throughout with Gleaming Oak Staircase. Kitchen Includes Granite Counters, Granite Backsplash, Pot Lights, Open Concept Breakfast Area with Walk-Out to Backyard Deck. Plenty of Counterspace and Cupboards. Comfortable Open Concept Living and Dining Room Combo with Hardwood Floor and Pot Lights. 3 Generous Upstairs Bedrooms. Large Primary Bedroom with Hardwood Floor and Walk-In Closet. Other 2 Bedrooms are a Great Size also with Hardwood Floor. Finished Rec Room with Laminate Flooring and Pot Lights. Downstairs Finished Bedroom with Laminate - Alternate Use possiblity for Office or Exercise Room. Show and View with Confidence! **** EXTRAS **** Lovely Backyard Deck with Gazebo, Great for Enjoying Outdoors and Entertaining. All electric Light Fixtures and Window Coverings. Indoor Entrance to Garage. Shows True Pride of Ownership! (id:27910)
RE/MAX West Realty Inc.
30 - 34 Dynasty Avenue
Hamilton, Ontario
####Extremely Remarkable Townhouse, Family-Friendly Nice And Quiet Location. Steps Away From A Park And School. Highly Renovated Whole House! Open-Concept Main Level Is Bright And Spacious. Kitchen Has Sleek Quartz Countertops And An Island With Breakfast Bar. Separate Dining Area And Powder Room On The Main Level. Master Bedroom Features A 3Pc Ensuite Bath And Private Balcony With A Step Way For Laundry. Finished Basement.#### (id:27910)
RE/MAX Gold Realty Inc.
32 - 32 Mcmullen Crescent
Brampton, Ontario
End-Unit Townhouse in the heart of a vibrant family community. 3 bedrooms, 1.5 bathrooms, and 1 car garage, it's like living in a semi-detached house without paying for one. The ideal sized kitchen has a walk out to a private backyard and a lot of storage space for the modern family. The main floor welcomes you with a bright and airy combined living and dining room, perfect for family parties. The Primary Bedroom is large enough to fit a king size bed. It also has an updated closet system and charming view of the backyard. The other rooms are quite large too with lots of natural light streaming into the bedrooms. The basement has an entrance to the garage, and lots of storage space. Maintenance Fees include water, cable and internet. **** EXTRAS **** Located in a family-friendly community. It is surrounded by parks, playgrounds, schools, churches and stores. It is an ideal place to raise children. (id:27910)
RE/MAX Realty Services Inc.
1307 - 8175 Britannia Road W
Milton, Ontario
*Assignment Sale* This is a 2 Bedroom Stacked Townhouse with a Balcony! 1 Parking Space and 1 Locker. 9' ceilings, Modern 3"" baseboards & 2"" casings. Mirrored sliding entry closet doors. 12""x18"" ceramic tiles in entry, kitchen & bathrooms. Luxury Vinyl Flooring throughout. Gas BBQ hookup & hose bib on balcony. Kitchen offers granite counters & ceramic tile backsplash, double bowl s/s undermount sink. Stainless steel appliances, white full-sized stacked washer & dryer. Modern elevations utilizing brick and stucco. Maintenance free aluminum eavestroughs & downspouts. Maintenance free vinyl clad windows with low-E and argon gas for energy savings. Insulated steel doors for entry & access to balcony. The Crawford Is A Stunning New Community Comprised Of Stacked Townhomes Being Built in Milton, Located On Britannia and Highway 25 Just West of Thompson. **** EXTRAS **** Surrounded With Some Of The Areas Most Highly Desirable Amenities:The Milton Go Station, Major Highways, Milton District Hospital, Oakville Trafalgar Hospital, New Wilfrid Laurier University Campus, Parks & Conservation Areas & So Much More (id:27910)
Royal LePage Meadowtowne Realty
1019 - 100 Mornelle Court
Toronto, Ontario
Close To Hwy401, U Of T, Centennial College, Pan-Am Centre, Mins To Centenary Hospital, Shopping & TTC. Amenities Inc. Swimming Pool, Gym, Party Room, Car Wash. willing to take August possession for quality tenant. Fully Furnished as per listing picture. Hydro Is Extra. Parking Is Available For An Additional $70/Month. (id:27910)
Eastide Realty
18 Borden Trail
Welland, Ontario
Welcome to the Village on Prince Charles. This plan - THE PRINCE is an open concept plan with the master and second bedroom being at opposite ends of the home for privacy. Each has their own bathroom nearby. 9-foot ceilings, walk-in shower with upgraded glass door, master bedroom has two closets, one walk-in, granite kitchen countertop, under-mount sink, backsplash, main floor laundry, and walk out to your own personal deck with privacy screening. There has been an additional three-piece bathroom added to the basement. This townhouse/ condominium has low maintenance, adult community that offers grass cutting, and snow removal so you can turn the key and leave. Beautiful house you called your Sweet Home! Don't miss this incredible opportunity to own a prestigious property, comfort and natural beauty! Located in a desirable neighborhood, this home offers convenience and accessibility to schools, parks, shopping plaza, and major highways. EV Car Charging connection in Garage, Double CAR Garage with Automatic door Opener (id:27910)
Gate Gold Realty
512 - 142 Widdicombe Hill Boulevard
Toronto, Ontario
Welcome to the Stunning & Modern south facing unit on Eglinton. This unit comes with luxury style concept, big windows with clear views, huge private rooftop terrace perfect for BBQ & entertainment, upgraded kitchen with breakfast bar, open concept design, extra storage area and underground parking. Excellent for first time home buyer or as an investment opportunity. Excellent location in high demand neighbourhood, close to all amenities like major highways 401/427, public transportation, plaza, schools; you need to see the unit to believe ! **** EXTRAS **** Full Wall Mirror, Linen Closet, All Window covering, Hardwood Floors (id:27910)
Real City Realty Inc.
8175 Britannia Road W Unit# 1308
Milton, Ontario
*Assignment Sale* This Specific Unit Is A 3 Bedroom Option with a Balcony and a Rooftop Terrace! 1 Parking Space and 1 Locker. 9' ceilings on the main floor & 8' on the 2nd. Modern 3 baseboards & 2 casings. Mirrored sliding entry closet doors. 12x18 ceramic tiles in entry, kitchen & bathrooms. Luxury Vinyl Flooring throughout. Oak veneer stairs w/metal spindles. Gas BBQ hookup & hose bib on rooftop terrace. Kitchen offers granite counters & ceramic tile backsplash, double bowl s/s undermount sink. Stainless steel appliances, white full-sized stacked washer & dryer. Modern elevations utilizing brick and stucco. Maintenance free aluminum eavestroughs & downspouts. Maintenance free vinyl clad windows with low-E and argon gas for energy savings. Insulated steel doors for entry & access to balcony & rooftop terrace. The Crawford Is A Stunning New Community Comprised Of Stacked Townhomes Being Built in Milton, Located On Britannia and Highway 25 Just West of Thompson. Surrounded With Some Of The Areas Most Highly Desirable Amenities: The Milton Go Station, Major Highways, Milton District Hospital, Oakville Trafalgar Hospital, New Wilfrid Laurier University Campus, Parks & Conservation Areas & So Much More (id:27910)
Royal LePage Meadowtowne Realty
1371 Shevchenko Boulevard
Oakville, Ontario
Brand new Pond facing, End-Unit 4 bedroom, 4 bathroom modern townhome in sought after Rural Oakville. This sun-filled townhouse boasts over 2,330 square feet of interior space across 3 Stories, Plus Bsmt And Backyard As A Bonus. 9 High ceilings on main and second floors. First floor media room can be used as a home office. second floor home office can be used as 5th bed room. BBQ gas line at the second floor porch. Throughout Hardwood Floor, Oak staircase, open concept 2nd floor level kitchen, dining area, living room. Contemporary kitchen, Large island, stainless steel appliances, granite countertop. Primary bedroom on the 3rd floor has a 4 pc ensuite with a frameless glass shower, mini balcony, and a walk-in closet. Professionally installed blinds throughout. Close to schools, parks, trails, shopping malls, hospitals, 10 mins to Bronte Go station. Very family-friendly neighborhood. Easy access to major highways. **** EXTRAS **** Stainless Steel Fridge, Stove, Range Hood, Dishwasher, New Washer And Dryer, New Window Coverings(professionally installed), Garage Remote Opener. One year free Rogers internet promotion. (id:27910)
Smart Sold Realty
291 - 141 Honeycrisp Crescent N
Vaughan, Ontario
This beautiful unit is available as soon for rent or buying. Small family is welcome. Credit score do not has to be excellent. Tenant is responsible for all the utilities 100%. (id:27910)
Homelife/bayview Realty Inc.
107 - 128 Fairview Mall Drive
Toronto, Ontario
Discover this exceptional 3-bedroom + den condo townhouse featuring a fantastic layout and modern amenities. The home boasts laminate flooring throughout and a private patio overlooking a serene park, providing a perfect retreat. The living room's open-concept design, complemented by floor-to-ceiling windows, offers an abundance of natural sunlight.The contemporary kitchen is equipped with granite countertops, a large island, and high-end appliances, making it a chefs dream. The second floor includes two large bedrooms, a shared bathroom, and a laundry closet for convenience. The third floor is dedicated to the master bedroom, featuring a den, a walk-in closet, and an ensuite bathroom.Enjoy the convenience of being just steps away from Fairview Mall, the subway, T&T Supermarket and so much more. With easy access to DVP and Highway 401, commuting is a breeze. Located in a highly convenient area, this property offers the perfect blend of urban living and natural beauty. **** EXTRAS **** All Stainless Steel Appliances: Fridge, Stove, Hood Fan, B/I Dishwasher. Stacked Washer & Dryer. All Elfs and Window Coverings. (id:27910)
Homelife Landmark Realty Inc.
14 Glencoyne Crescent
Toronto, Ontario
Freehold townhouse 3 bedroom and 4 bathrooms deep lot, in prime & convenient location, amenities just minutes away, supermarket, restaurants, walk to TTC bus stops, few minutes to 404, schools, parks & more. Large porch, driveway can park 2 cars, few months new (electrical switches & plug in, some electrical light fixtures, laminated floor in basement, ceramic floor in Kitchen and Breakfast, kitchen countertop, powder room countertop, sinks in Kitchen, Powder Room & Main Bath, Wall tiles in Main Bath), double mirrored closet. **** EXTRAS **** Few months new (heat pump, furnace, central air conditioner) will be paid off by the seller. D/D mirrored closet, (gas stove, fridge, B/I dishwasher, hood fan, humidifier, washer and dryer) As Is Condition. (id:27910)
RE/MAX Crossroads Realty Inc.
54 Folgate Crescent
Brampton, Ontario
Don't Miss This 2021 Built Beautiful Gem. Just listed to sell. Approx. 2196 Sq. Ft. Townhouse, 4 Bedrooms, 2.5Bath. Separate Living & Family Room, Spacious Kitchen & Dining Area With W/O To Back Yard. Laundry On The 2nd Floor, Access To Garage From Inside. Access to Backyard from inside and Garage. CentralA/C, Fire Place, S/S Appliances. Untouched SPACIOUS Basement - Just finish the way you want it. Newly Painted & Elegant Zebra Blinds, Professionally cleaned Just for you to move in a clean House called Home Sweet Home. 9 Ft. Ceiling on Main Floor gives it an elegant look. Pot Lights in the Kitchen and Family Room Area. (id:27910)
Century 21 President Realty Inc.
308 - 199 Pine Grove Road
Vaughan, Ontario
Welcome To Islington Woods In The Heart Of Pine Grove! This Luxurious 2-bedroom, 3-washroom, 2-storey Stacked Townhome Is Nestled In The Desirable Islington Woods Neighborhood. Surrounded By Nature, This Residence Has Been Well Kept Renovated. The Open Concept Design Is Perfect For First-time Homebuyers, Or Small Families. The Upgraded Kitchen Boasts Stainless Steel Appliances. Enjoy Your Morning Coffee On The Balcony, Offering Stunning Views Of The Conservation Lands And Just Steps Away From The Humber River And Ravine. This Stacked Townhome Offers A Move-in-ready Lifestyle With Proximity To Parks, Schools, Groceries, Highway 7, And More. Enjoy The Tranquility Of The Humber River And Boyd Conservation Park While Being Close To Public Transit, Golf Course, Shopping, Highways, And Amenities. Just Pack Your Bags And Move In! (id:27910)
Exp Realty
43 - 11 Laguna Parkway
Ramara, Ontario
Opportunity is here. This updated 2 bed, 2 bath waterfront townhome is move in ready. Most desirable complex offering an outdoor swimming pool! Newer flooring, kitchen, s/s appliances. Lovely deck overlooking the water and your boat dock at your back door. 4 season living with all the amenities. Swimming, boating, fishing, ice fishing, hiking, trail riding, local Resort. (id:27910)
RE/MAX Country Lakes Realty Inc.
17 Birchfield Crescent
Caledon, Ontario
!!! Gorgeous 3 Bedrooms Town House !!! (Built By Coscorp) Open Concept Layout, Rec Room In Main Floor. Walk Out/ To Balcony From Living Room. Full Family Size Kitchen With Backsplash. Good Size Dining Area. Freshly Painted All Over In The House, Master Bedroom Comes With large closet. All Good Size Bedrooms. Walking Distance To Public Or Catholic Elementary Schools, Parks & Etobicoke Creek! Grocery Store, Pharmacy, Play Place, And More All Within Walking Distance. **** EXTRAS **** Brand New Laminate Floor In All Bedrooms & Hallways Upstairs!! Upgraded LED Light Fixtures In Bedrooms! Loaded With Pot Lights! (id:27910)
RE/MAX Realty Services Inc.
345 - 500 Kingbird Grove
Toronto, Ontario
Perfect Starter Home for First time home buyers, Young Couples & Working Professionals seeking comfort, convenience, and modern living. Situated right in front of a TTC bus stop, Enjoy Incredible Transit services at your doorstep. Plus, the Port Union GO station is just minutes away, making downtown Toronto accessible in only 30 minutes. Featuring Three spacious bedrooms and a Versatile Den perfect for an office or additional living space along with 2.5 Washrooms, this Home is designed to accommodate a growing family. The open-concept kitchen and living area is ideal for both functionality and style. Pot lights throughout enhance the modern aesthetic, and with no carpet in the house, luxury flooring adds a touch of elegance. The highlight of this property is the stunning Rooftop Terrace, perfect for hosting and entertaining guests, offering a unique and stylish space for your gatherings. Freshly painted and recently renovated, this house is ready for you to make it your own. Each Bedroom has Expansive windows bringing in Tons of Natural Light. Kitchen is equipped with Backsplash, Stainless Steele Appliances and Tons of Cabinets. Laundry beside the Bedrooms offer Priceless Convenience. Underground Parking ensures Safety and No Headaches of Clearing Snow during winters, The Locker can be used to store your Extra Belongings and such you got enough space. Well Maintained Neighborhood- Safe and Secure. **** EXTRAS **** Indefinite Potential for Appreciation Because of Unbeatable Location- Minutes Away from Big Box Stores, Port Union Go Station, Toronto Zoo, Lake Ontario, Highway 401, Rouge Park, University of Toronto and so many other Amenities. (id:27910)
Bay Street Group Inc.
348 - 4975 Southampton Drive
Mississauga, Ontario
Well maintained 2 Bed 2 Bath Townhouse Features An Open concept Living/Dining. Newer A/C unit, Stainless Steel Appliances and washer dryer (2024). Walk out balcony from the primary room, Parking Spot In Front Of The Door. Easy Access To Erin Mills Mall, Credit Valley Hospital, Schools, Groceries, Amenities, major highways, and more. **** EXTRAS **** Stainless-Steel Fridge, Stove And Dishwasher, Washer & Dryer, All Windows Coverings And Light Fixtures (id:27910)
Aimhome Realty Inc.
27 - 649e Warden Avenue
Toronto, Ontario
Prime Location! Discover this charming 3-bedroom condo townhome, perfectly situated just minutes from Warden Subway Station. This well-maintained unit, lovingly owned by the original owner, boasts a functional layout with three spacious bedrooms, ideal for families or individuals seeking ample living space. Nestled in a quiet neighborhood, it offers close proximity to all essential amenities such as shopping centers, schools, parks, and dining options. The property includes a convenient 1-car garage, and a driveway that accommodates two additional cars, providing plenty of parking space. Don't miss the opportunity to make this delightful home your own! **** EXTRAS **** S/S Fridge, Stove, Dishwasher, Rangehood, Washer & Dryer. All Existing Elfs & Window Coverings (id:27910)
RE/MAX Realtron Jim Mo Realty
128 Links Crescent
Woodstock, Ontario
*3 Bed + 3.5 Bath, Available for rent Immediately* Welcome home to a beautiful sun-filled townhouse, situated in a peaceful neighborhood in the City of Woodstock. This home offers an open concept layout with a semi-like feel, 3 spacious bedrooms upstairs and a finished basement featuring a 3-pc bath which could be easily converted into a bachelor suite. Conveniently located close to Hwy 401/403, Woodstock General Hospital, Schools & Pittock Conservation Area. **** EXTRAS **** All existing appliances including Refrigerator, Stove, Dishwasher, Washer & Dryer. Carbon Monoxide Detector, Garage Door Opener, Smoke Detector, Window Coverings. (id:27910)
RE/MAX Gold Realty Inc.
136 - 77 Diana Avenue
Brantford, Ontario
Great Opportunity For First Time Home Buyers & Investor, Beautiful 3 Storey 2 Bedroom Plus Den W 2 Washroom Freehold Townhouse W Finished Basement Located In Desirable West Brantford, Built By Award Winning Builder New Horizon Development Group! Sep Living/Dining Area, Open Concept Bright Kitchen W S/S Appliances, Balcony Off Dining Room To Enjoy Your Morning Coffee, 3rd Floor Offer Master W W/I Closet, Laundry On 3rd Floor. No Carpet In Whole House, Access To The Garage From The 1st Floor. Great Location Easy Access To Elementary And Secondary Schools, Grocery Stores And Shopping Plaza Makes It Suitable For All Families. (id:27910)
Save Max Elite Real Estate Inc.
1308 - 8175 Britannia Road W
Milton, Ontario
*Assignment Sale* This Specific Unit Is A 3 Bedroom Option with a Balcony and a Rooftop Terrace! 1 Parking Space and 1 Locker. 9' ceilings on the main floor & 8' on the 2nd. Modern 3"" baseboards & 2"" casings. Mirrored sliding entry closet doors. 12""x18"" ceramic tiles in entry, kitchen & bathrooms. Luxury Vinyl Flooring throughout. Oak veneer stairs w/metal spindles. Gas BBQ hookup & hose bib on rooftop terrace. Kitchen offers granite counters & ceramic tile backsplash, double bowl s/s undermount sink. Stainless steel appliances, white full-sized stacked washer & dryer. Modern elevations utilizing brick and stucco. Maintenance free aluminum eavestroughs & downspouts. Maintenance free vinyl clad windows with low-E and argon gas for energy savings. Insulated steel doors for entry & access to balcony & rooftop terrace. The Crawford Is A Stunning New Community Comprised Of Stacked Townhomes Being Built in Milton, Located On Britannia and Highway 25 Just West of Thompson. **** EXTRAS **** Surrounded With Some Of The Areas Most Highly Desirable Amenities:The Milton Go Station, Major Highways, Milton District Hospital, Oakville Trafalgar Hospital, New Wilfrid Laurier University Campus, Parks & Conservation Areas & So Much More (id:27910)
Royal LePage Meadowtowne Realty
11 - 125 Huronia Road
Barrie, Ontario
Beautifully Maintained, Open-Concept Home In A Fantastic South-Barrie Neighbourhood! Exceptionally Clean & Well-Maintained Turn-Key Spacious Home In A Desirable Area... Walking Distance To The Lake & Close To All Amenities. Private & Lush Yard Showcases A Multi-Level Deck & Spectacular Landscaping. **** EXTRAS **** Part of Loft has potential to be converted into 3rd bedroom with closet. Laundry closet could becleared and washer/dryer relocated to basement. (id:27910)
Royal LePage New Concept
19 Kennedy Avenue
Collingwood, Ontario
Just Like New Town House, Only 5 Year old -3 Bedroom with 2.5 washroom, Open Main Floor concept Townhouse Fronting Golf Course. Great Location Close To All Four Season Amenities, Blue Mountain,Downtown And Other Ski Hills/Clubs, Shopping, Restaurants. Convenient Front Entrance Ski And Golf Storage, Built In Garage And Driveway Parking. Cozy Fire place on min floor, Laundry on main floor, Master bedroom with Ensuite. Outdoor Swimming Pool . Lots Of Storage In Basement With Cold Cellar And Large Windows **** EXTRAS **** Rental Application, Credit Report, Employment Letter Or Equivalent. Tenant Liability insurance.No Smoking. Tenant to pay utilities. (id:27910)
Homelife Superstars Real Estate Limited
Th 49 - 4005 Hickory Drive
Mississauga, Ontario
Don't miss this exclusive assignment sale opportunity to own a luxurious urban ground-floor townhouse in the heart of Mississauga! This spacious 953-square-foot condo boasts a desirable layout with 2 bedrooms plus a den, 2 full washrooms, 1 parking & a locker. This luxurious upgraded home has no carpet and more than 30K of upgrades. Enjoy the convenience of being steps away from public transit, top-rated schools, a community center, a library, parks, walking trails, restaurants, and shopping malls. With easy access to highways 401, 403, 427, and the QEW, commuting is a breeze. The Dixie GO Station is just a short drive away, while the Kipling GO and subway station are only 9 minutes by car. This condo offers exceptional value with a low maintenance fee of only $0.23 per square foot. The unit features a beautifully designed accessible layout flooded with natural light. Plus, with occupancy In August, you can move in and start enjoying your new home soon **** EXTRAS **** All pictures are builders renderings, building is still under construction- occupancy expected in August 2024 (id:27910)
Housesigma Inc.
53 Woodstream Drive
Toronto, Ontario
Location location Location. Welcome To 53 Woodstream Dr. Situated on A Family-Friendly Neighborhood. Simply Stunning 3 Stories Luxurious ""Ravine"" Freehold Executive townhouse With 4 Bed 4 Bath (2262 Sf. Of above grade as per MPAC ). Enjoy A Loaded with high-end Upgrades.$$$$$ spent on upgrades . Open Concept well-designed lay-out with high Ceilings, Gourmet Eat-In Kitchen, Over Size Center Island, High-End Appliances, Quartz Counters & Extended Custom Cabinets. Spacious Living Room with Fireplace & Dining Area with Walk-Out to Decks (Million $$$ Views). Primary Bedroom Features Walk-In Closet, 4 Piece Bath & Overlook Ravine. Huge Bedrooms. Ample Storage, Attached Garage, main floor area can be converted as 4th bedroom. Walk/Out Bsmt. Super Convenient Location. Steps To TTC, Schools, Library, Park, Supermarket, Indoor Mall, Restaurants, Banks. Easy Access to Highway 27/427/407. Minutes to Pearson Airport & New Woodbine Entertainment Complex / Backing on to Ravine . Must be seen. to-much to explain here must be seen. (id:27910)
RE/MAX Realty Services Inc.
803 - 28 Rosebank Drive
Toronto, Ontario
Super convenient Prime location. Well Maintained By Owner. Gorgeous Master Bdrm W/ 5Pc Ensuite, East-West Direction fills the space with natural lights, Upgraded Kitchen With Quartz Counters, Backsplash, S/S Appliances, Gas Stove, Porcelain Tiles, W/O To Backyard, Large Living W/ Gas Fireplace And W/ Pot Lights, Bay Window, Newer H/W Floors, Freshly Painted. Close To 401, Top Schools, Centennial College And U Of T; Steps To Ttc, Direct Bus To S.T.C, Walk To All Amenities! Community Center, Library, Shops. Excellent Opportunity For 1st Time Buyers & Investors. Direct Access To 2 Underground Parking. **** EXTRAS **** 2020 New Roof & Interlocking, Furnace, AC, Ss Fridge, Gas Stove, Dishwasher, Range Hood ,Washer & Dryer (All New Appliances 2021), Status Certificate Readily Available. (id:27910)
RE/MAX Metropolis Realty
B - 2 Fairleigh Crescent
Toronto, Ontario
Location and view! Working from home doesn't have to be stressful when you can work from the rooftop terrace in your own oasis. Lower level office area w/2 piece bath has access to garage. Main floor living area, 2nd floor is home to 2 bedrooms, bath & laundry! 3rd floor is the master sanctuary with double door entry, walk-in closet & bathroom with balcony. 4th level is access to rooftop terrace that has two separate sitting areas! A must see! (id:27910)
Exp Realty
12 - 2300 Brays Lane
Oakville, Ontario
This stunning 3-bedroom, 3-bathroom end unit townhouse nestled in Oakville's highly sought-after Glen Abbey neighbourhood is an ideal choice for first-time buyers or savvy investors. Boasting a prime location and meticulous upkeep within the complex, this home offers both comfort and convenience.Upon entering, you're greeted by a functional layout on the upper level featuring an open living and dining area flooded with natural light. Rich laminate floors add warmth to the space while the eat-in kitchen overlooks the yard and patio through extra-wide patio doors. Granite countertops and stainless steel appliances elevate the kitchen's appeal.The main floor presents a welcoming entrance with access to the garage, a finished office space, a powder room, and ample storage alongside a convenient laundry area. Upgrades abound throughout the home, ensuring modern comfort and style.Upstairs, discover three bedrooms and two full bathrooms, including a master ensuite an exclusive feature in this complex. Recent updates include new windows on 3rd floor, a new front door, and attic insulation.Situated close to excellent schools, parks, local shopping, and transportation, this home offers easy access to the Glen Abbey Rec Centre, which provides a range of amenities such as a library, ice skating pads, a heated indoor swimming pool, basketball courts, and a fitness centre. Commuters will appreciate the proximity to the QEW and Bronte GO station, both just a short drive away, with easy access to the 407 highway.Move in and enjoy the convenience of living close to parks, trails, hospitals, and highly ranked schools. Don't miss this opportunity to make this meticulously maintained townhouse your new home! (id:27910)
RE/MAX Gold Realty Inc.
35 - 7789 Kalar Road
Niagara Falls, Ontario
Welcome to your dream home in the quiet charming neighborhood of Greenwood Golf! This 2-storey condo townhouse offers convenience and comfort, situated close to schools, beautiful parks, and essential amenities. The home comes complete with four S/S appliances in the kitchen and a Washer/Dryer in the Laundry. Existing light fixtures & modern shades, ensure a move-in-ready experience. A partially finished basement with 2 drywalled bedrooms, a roughed-in 3-piece bathroom, and a rec room await your final personal finishing touches - for your own use or income generating through a separate entrance. Don't miss the opportunity to make this lovely home your own schedule a viewing today! **** EXTRAS **** Kitchen: S/S Fridge Freezer, Electric Stove, Dishwasher, Range Hood; Laundry: Maytag Washer, Dryer; Window Treatments & ELFs where available. (id:27910)
Cityscape Real Estate Ltd.
3 - 377 Glancaster Road W
Hamilton, Ontario
Welcome to this charming 3-Bedroom/3.5 Bath Condo-Townhouse in 377 Glancaster Rd! A fabulous unit with just under 2000 SQFT of living space throughout all 3 floors, tastefully renovated to pique your interest! A functional layout in the main floor including a Chef's kitchen with gas-stove, dining area & pantry all offered at a 9 ft ceiling. Laundry room is conveniently located on the 2nd floor along with 3 bedrooms and 2 full baths for your enjoyment! This property also includes a finished basement with a living area, additional storage spaces and a full bathroom. New fresh paint, new blinds & upgraded appliances making it an easy move in. 5-7 Mins driving range to various shopping districts to meet all your personal and household needs. A pleasure to live in a maintenance-free environment where all outdoor duties are taken care of! **** EXTRAS **** New Fresh Paint, New Flush Mount Light Fixtures, New Blinds, New Garage Door with New Auto Opener, Gas-Stove, Fridge changed early 2024, Washer/Dryer changed in 2022, Hot Water Tank Owned, Bidet attached to all toilets. (id:27910)
Right At Home Realty
87 Tom Brown Drive
Brant, Ontario
Freehold Townhouse By Losani Homes, Laundry 2nd Floor. Close To 403 Nearby Primary & SecondarySchools Builder Bonus: Dark Casement Windows, Hardwood Main Floor, Quartz In Kitchen, Higher CabinetsIn Kitchen, Premium Modern Plumbing With Moen Faucets, Keyless Entry Gripset, Breezeway Door FromGarage To Backyard Buyer. Please Refer To Listing Layout For Rooms Dimension Free Stainless SteelAppliances (Fridge, Stove, Dishwasher) White Washer & Dryer (id:27910)
Right At Home Realty
3110 William Cutmore Boulevard
Oakville, Ontario
Discover luxury living in this brand new, less than 1-year-old 3-Storey townhome with roof-top terrace! Boasting 4 spacious bedrooms, 4 elegant bathrooms, and a 2-car garage, this stunning residence is perfect for modern family life. Ideally located near highways QEW, 403, and 407, and just minutes from top-rated schools, lush parks, bustling amenities, and amajor hospital. Step inside to find exquisite upgrades, including gleaming hardwood floors, smooth ceilings, and stylishpot lights throughout with Waterfall Quartz Kitchen countertop and upgraded cabinets. Enjoy serene moments on two private balconies or entertain guests on the expansive rooftop terrace. The main floor features a convenient bedroom withan ensuite bathroom, perfect for guests or in-laws. The luxurious primary suite offers a spa-like ensuite bathroom, a generous walk-in closet, and a secluded balcony for ultimate relaxation. This home is a true gem, blending sophisticated design with unparalleled convenience. (id:27910)
Royal LePage Real Estate Services Ltd.
1367 William Halton Parkway
Oakville, Ontario
Gorgeous Mattamy Built Freehold Townhome. Hardwood Flooring and Stairs Thoughtout . Soaring 9' ceiling on Ground and 2nd Floor. Gourmet Kitchen W/Centre Island, Granite Counter and Pantry, S/S Appliances. Upgraded Ensuite Bath. Close To All Amenities. (id:27910)
Aimhome Realty Inc.
35 Kellington Trail
Whitchurch-Stouffville, Ontario
Gorgeous Starlane Built Freehold Townhome In High Demand Stouffville Neighborhood. 9' Ceiling On Main. Great Layout, Spacious 3 Br. Open Concept, Master Ensuite And W/I Closet. Backyard Fenced. Garage direct access to backyard. No Sidewalk, 2 Parkings on Driveway. Close To Schools, Parks, Shopping And Other Amenities. **** EXTRAS **** Stove, Fridge, Dishwasher, Washer And Dryer, A/C, All Elf's And Window Coverings (id:27910)
Aimhome Realty Inc.
282 Church Street S
Richmond Hill, Ontario
*Prime Location, Prestige Builder By Greenpark * *Clean And Outstanding Unit* Beautiful And Practical Layout Townhouse In The Heart Of Richmond Hill. Total Over 1900+ Sqft Above The Grade. 50K Spent on Recent Upgrades, New Primary Bath, New Flooring, And Tons of Upgrades. Direct Access To House& Backyard From Garage. Minute To Yonge Street, Close To All Amenities, Public Transit, School, T&T Supermarket, Restaurant, Shopping Mall (Hillcrest), 5 Mins Drive To Public Library And Community Center. **** EXTRAS **** Newly Painted Entire House; Newly Installed Engineered Flooring; Tastefully Renovated New Primary Bathroom. Newer S.S Appliances. *MOVE IN READY* (id:27910)
First Class Realty Inc.
176 - 70 Cass Avenue
Toronto, Ontario
Affordable 3 Bedroom Condo Townhouse With a Finished Basement Has 1 Full Washrooms & Powder Room in basement. Located In A Convenient & Highly Desirable Community. Spacious Living Room Walks Out To A Private Fenced Backyard. Close To Hwy 401, 404, & Dvp. Walk To Bus, Mins To Subway Station, Close To Schools & Parks. Close To Shopping Malls 1 Parking Spot For The Unit. Vacant READY to Move In! **** EXTRAS **** Stove, Fridge, Range Hood, Washer & Dryer. Freshly Painted. (id:27910)
RE/MAX Realty Specialists Inc.
271 - 3030 Breakwater Court
Mississauga, Ontario
Immaculate 3 Bedrooms Townhome In High Demanding Area Of Cooksville In Mississauga.. Garage To First Floor W/Walk Out To Backyard And Kids Playground. Gleaming Hardwood On Main Floor & Spacious Family Sized Kitchen. Finished Walk Out Basement To Condo Green Space And Playground.Quiet Neighbourhood In Central Area, Near Mavis And Dundas. 1 Bus To Kipling/Islington Subway Station, U.T.M. Minutes To The Port Credit Go And Cooksville Go Station, 403, Qew, All Major Roadways, Hospital, Schools, Parks, Port Credit Waterfront, Shopping And Amenities. **** EXTRAS **** Stove(New), Fridge(New) , B/I Dishwasher(New,) Washer & Dryer, Tenants Pay Utilities And Tenant Insurance. For Aaa Small Family Only. Carpet in Bedrooms Will Be Replaced With Woods Floors. (id:27910)
Homelife Landmark Realty Inc.
804 - 360 Quarter Town Line
Tillsonburg, Ontario
Check out this beautiful modern condo townhome in Tillsonburg! This unit has 9' ceilings throughout and features an open layout on the main floor that includes an upgraded kitchen with quartz countertops, a flexible living/dining space, and a powder room. Upstairs you will find 3 spacious bedrooms including the master with ensuite, plus an additional 4-piece bathroom and a convenient laundry closet. Downstairs has rough ins for a kitchen sink and a full bathroom, there is also plenty of space for a large rec room and an additional bedroom as well. Outside you can enjoy the warm weather on the front porch or in the private, fully fenced backyard. The low monthly condo fee covers grass cutting, snow removal, garbage collection and more. Located close to schools, shopping, trails, eateries, and everything else that Tillsonburg has to offer. Condo fees include: Building Insurance, Common Elements, Doors , Ground Maintenance/Landscaping, Parking, Private Garbage Removal, Property Management Fees, Roof, Snow Removal & Windows. (id:27910)
Exp Realty
23 Wellesley Crescent
London, Ontario
Welcome to 23 Wellesley Cres, a charming two-story, two-bedroom, one-bathroom condo townhouse located in a family-friendly neighborhood in East London. Ideal for first-time buyers, investors, or anyone seeking a cozy home, this property has the potential to become a true gem. You'll enjoy convenient access to a variety of amenities, including shopping centers, restaurants, parks, and more. Commuters will appreciate the proximity to major highways and public transportation, making it easy to navigate the city and beyond. The kitchen is equipped with essential appliances and ample cabinet space, blending functionality and style. Adjacent to the kitchen, the dining area is perfect for meals with loved ones or intimate gatherings. The rear yard is easily accessible and ideal for summertime barbecues. Upstairs, you'll find two spacious bedrooms, each offering a peaceful retreat with ample closet space. The upper level features a bathroom with a bathtub/shower combination and a vanity sink. The basement provides extra space for a recreation room or office, along with ample storage. Don't miss this fantastic opportunity to own a two-bedroom condo townhouse in East London! FRESHLY PAINTED AND RENOVATED!! (id:27910)
RE/MAX Realty Specialists Inc.
2297 Wurthering Heights Way
Oakville, Ontario
Located in Oakville's Prestigious Bronte Creek Community, this Executive T/H Offers a Tranquil Setting Backing onto a Ravine. The Elegant Stone & Stucco Exterior provides curb appeal to Main & Upper Levels, California Shutters & Designer upgrades. While the great rooms offers Views of the Ravine & a Cast Stone Fireplace. The Gourmet Kitchen boasts S/S Appliances, Granite Counters & Breakfast Bar. Private Backyard Oasis w/ a Wood Deck & Stone Patio. Upstairs, a Solid Oak Staircase leads to 3 Spacious Bedrooms including a Primary Suite w/ a W/I Closet & Spa Like Ensuite. **** EXTRAS **** The Prof finished lower level offers additional space w/ a rec room, office area & full bath. Ideally situated near trails, parks, schools, and amenities, this townhouse offers luxury & convenience in Oakville's sought after community. (id:27910)
RE/MAX Ace Realty Inc.
7 Fairwood Circle
Brampton, Ontario
Absolutely Gorgeous & Spotless , Freehold Townhouse 2224 Sq Feet (MPAC) , Situated In The High Demand Community & Heart Of Springdale , Front Elevation Built with Bricks / Stones , Offering 4 + 1 Bedrooms + 3 Washrooms with Partially Finished Basement ; Double Door Entry ; M/F Pot Lights; Oak Staircase; Hardwood on Main & 2nd Floors; Vinyl in Basement; (No carpet in entire House); A Delightful Eat in Kitchen comes with Granite Counter tops , Backsplashes, S/S appliances & Breakfast Area leads to Wooden Deck In Back Yard; Master Bedroom has 5 Pc Ensuite & His / Her Closets with Organizers ; All other Bedrooms are spacious & Closets Built with Organizers ; Door Entry from Garage to Home & leads to Back Yard; ** Main Floor Laundry ** Upgraded Lights in Washrooms. **** EXTRAS **** ** Do Not Miss This ** No Neighbour Living At Front; Extended Concreted Driveway; Wooden Deck & Storage Shed in Back Yard; Close to Chalo-Freshco Plaza, SDM, Doctors, Banks, Restaurants, Park, Schools, Bus, Hospital & Other Amenities. (id:27910)
RE/MAX Realty Specialists Inc.
3a - 18 St Moritz Way
Markham, Ontario
Price to Sale! End Unit 4 Bedrooms 3 Story Townhouse Located At Prime Area. Brand floor 2nd and 3rd Floor(2023), with Finished Basement. Whole House Fresh New Paint, 9' Feet Ceiling On Ground Floor, Huge Master Bedrm W/Sitting Area, W/I Closet,12 Feet Cathedral Ceiling. Spacious Recreation Room In Basement W/Direct Access To Two Parking Spot. Unionville High Schools,Coledale & St. Justin, Markham Town Sq, Shopping Malls, First Markham Place, Public Transit, Mins To 404/407. Very In-Demand And Prime Location. (id:27910)
Bay Street Group Inc.
63 Fonthill Road, Unit #6
Hamilton, Ontario
Very popular West Mountain location. This clean open concept 3 bed 1.5 bath townhome offers enjoyment inside and out. Cute fenced yard and steps to Fonthill Park. Generous living room with easy to clean laminate flooring. Gas stove fireplace to create warmth throughout the home. Portable & window air conditioner to keep things cool. Complete with garage with inside entry to the lower level with newer 2 piece bath, recroom with electric fireplace, and laundry. Great home to get into the market. Easy access to 403/link/ groceries and shopping. Lots of young families. Don’t miss out. (id:27910)
RE/MAX Escarpment Realty Inc.


