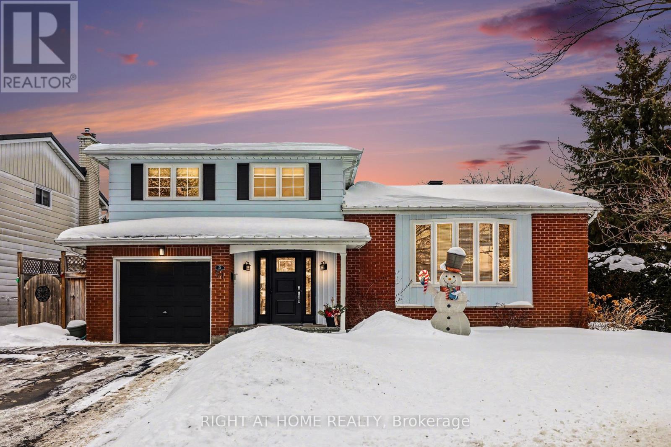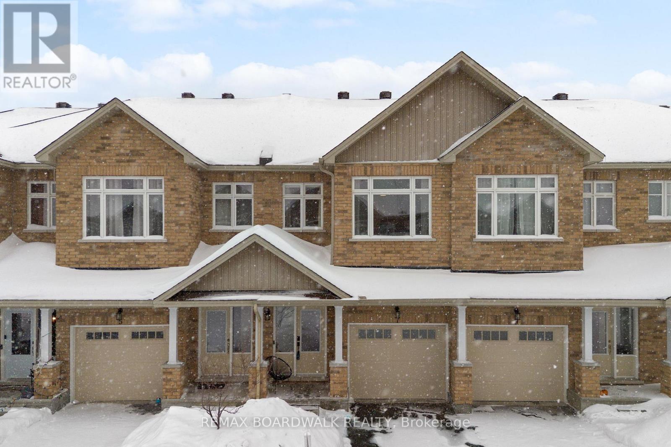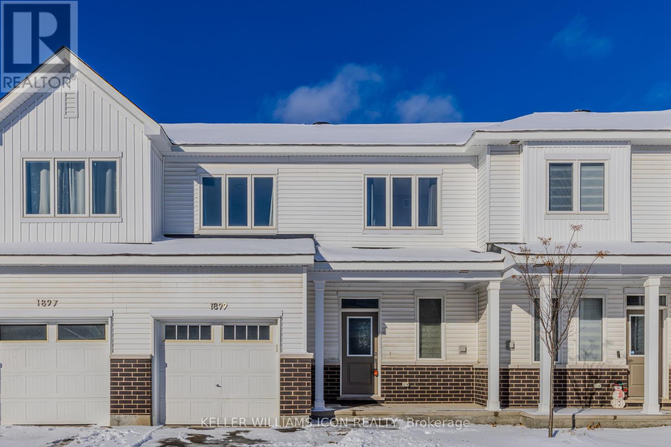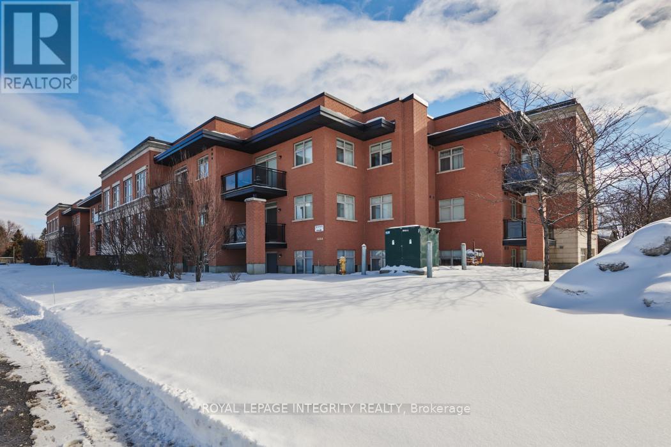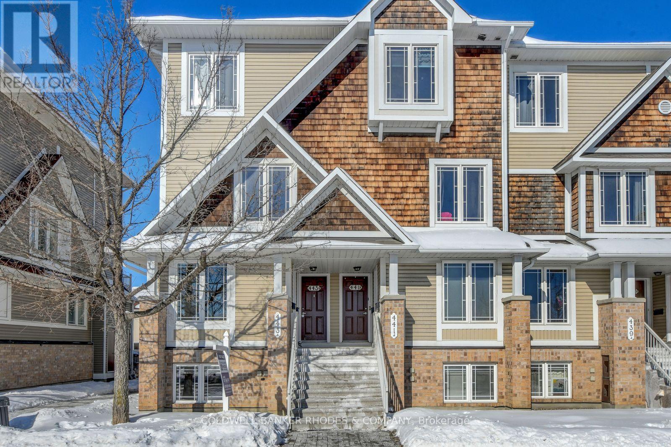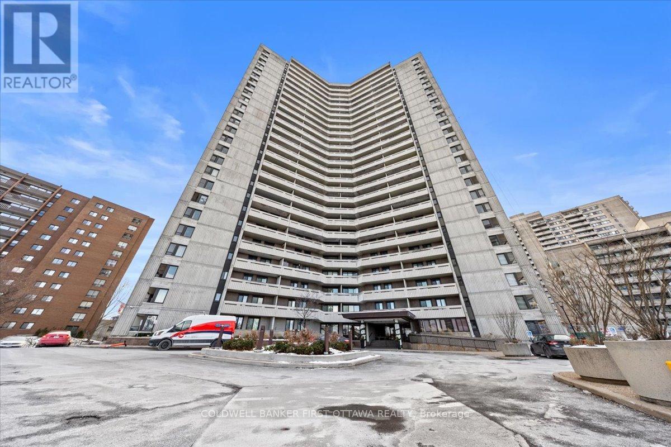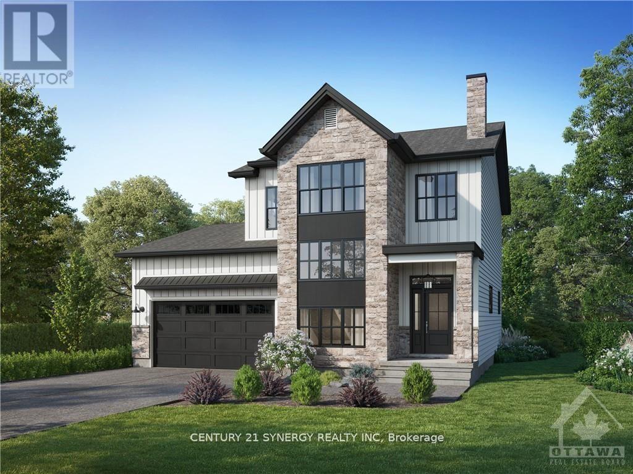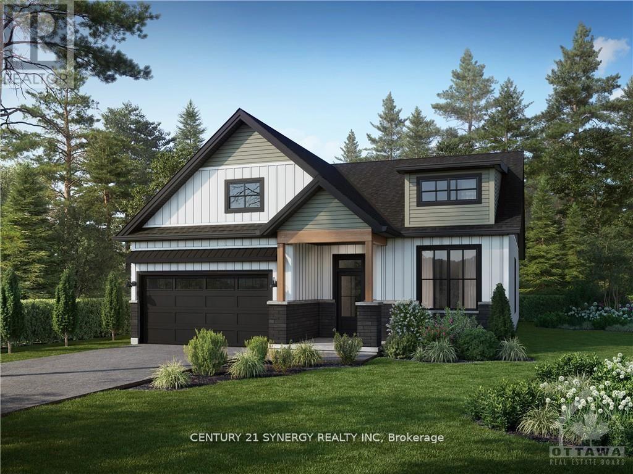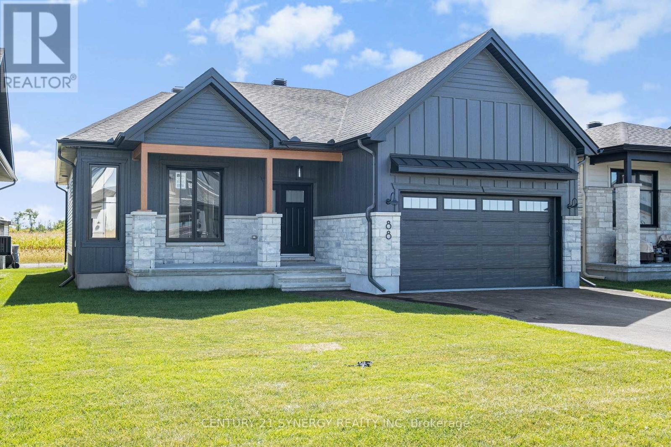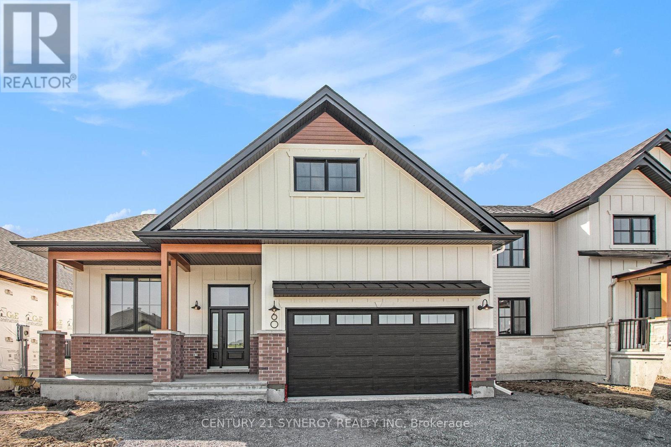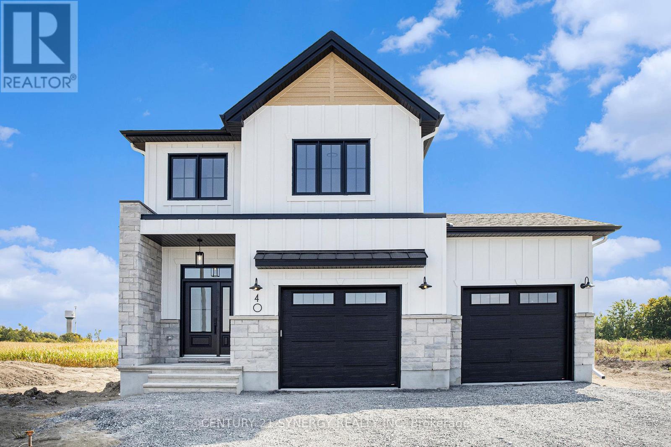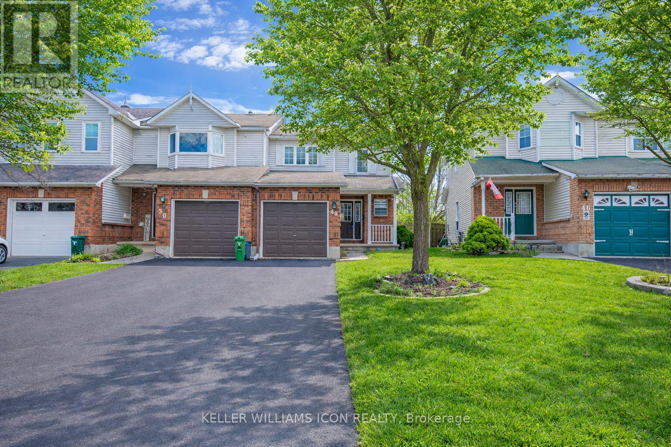51 Westpark Drive
Ottawa, Ontario
A truly exceptional family home, professionally renovated inside and out - new electrical, plumbing, roof, windows and more - just like new. Offering timeless design, thoughtful upgrades, and a backyard oasis rarely found in the city. From the moment you arrive, this home impresses with its manicured landscaping and inviting curb appeal. Inside, you'll find a bright and functional layout designed for everyday living and effortless entertaining. The heart of the home is the stunning eat-in kitchen, featuring white shaker-style cabinetry, quartz countertops, and an open-concept flow to the family room-perfect for busy mornings, relaxed evenings, and hosting friends and family. Hardwood and tile flooring run throughout, complemented by a large foyer, spacious living and dining rooms, and abundant natural light. Upstairs, three well-proportioned bedrooms provide comfortable private spaces for the entire family. The home offers three fully renovated bathrooms-no detail overlooked. Set on an oversized pie-shaped lot, the backyard is a true showstopper. Designed for both relaxation and entertaining, it features a beautiful inground pool, tiered decks, and complete privacy with fencing and mature hedges. This backyard oasis is a place where summer memories are made and long evenings are enjoyed. Additional highlights include an attached single-car garage, excellent storage, & a layout that provides space, comfort, and style. Located in Blackburn Hamlet-closer to downtown than almost all newer suburbs, yet offering village-like charm that is increasingly rare. Amenities within a 10-minute walk, including grocery stores, medical and dental offices, pharmacies, restaurants, a local pub, banks, schools and more. This is more than just a house-it's a place to grow, gather, and create lasting memories. A rare opportunity to own a turn-key, beautifully renovated home with a private backyard retreat in one of Ottawa's most established and connected neighbourhoods. WELCOME HOME. (id:28469)
Right At Home Realty
7 Pollock Drive
Carleton Place, Ontario
Welcome to 7 Pollock Drive, a beautifully maintained townhome offering upgraded finishes, smart design, and effortless living in one of Carleton Place's most convenient neighbourhoods. The main floor features a bright open-concept layout filled with natural light, creating a warm and inviting space for both everyday living and entertaining. The kitchen showcases stone countertops, stylish backsplash, upgraded millwork, and quality finishes throughout. It flows seamlessly into the dining and living areas with excellent sightlines and functionality. Rich hardwood floors elevate the entire space. Upstairs, you will find three generous bedrooms plus a versatile loft, ideal for a home office, reading nook, or kids' play area. The primary bedroom offers a calm and comfortable retreat with walk in closet and tasteful ensuite bathroom, while the additional bedrooms provide flexibility for family or guests. The fully finished basement adds exceptional living space and includes an additional bedroom, making it ideal for guests, extended family, a private home office, or a teen retreat. Step outside to a fully fenced backyard, completed in 2024, complete with landscaping and a deck added in 2024. It is a private space to relax, host summer BBQs, or let kids and pets play safely. Heavily upgraded and truly move-in ready, this townhome offers the perfect balance of space, comfort, and low-maintenance living, just minutes from parks, schools, shopping, and everything Carleton Place has to offer. (id:28469)
RE/MAX Boardwalk Realty
1899 Haiku Street
Ottawa, Ontario
3.5 YEARS OLD HOME | 3 BEDROOMS | 2.5 BATHROOMS | FINISHED BASEMENT | 1 ATTACHED GARAGE - THIS IS THE ONE! Beautiful south-facing home filled with abundant natural light through expansive windows. The main floor features 9-ft ceilings, elegant hardwood flooring throughout, and thoughtfully designed separate dining and living areas. The stylish open-concept kitchen showcases upgraded finishes, a large quartz countertop, and ample cabinetry, creating a perfect space for both daily living and entertaining. The second level offers three generously sized bedrooms and two full bathrooms, providing comfort and functionality for family living. The finished open-concept basement adds valuable living space - ideal for a home gym, movie theatre, office, or recreation area. Laundry is conveniently located in the basement for quiet and practical use. Enjoy the convenience of a newly completed shopping plaza within walking distance, including Food Basics, and only 10 minutes to HWY 416 for an easy commute. Close to new schools, parks, and everyday amenities, this home is situated in a welcoming, family-friendly neighbourhood.A wonderful opportunity to own a modern, move-in-ready home in a growing community. (id:28469)
Keller Williams Icon Realty
102 - 3684 Fallowfield Road
Ottawa, Ontario
Enjoy peaceful condo living with everyday conveniences close at hand. This bright 1 bedroom plus den unit offers a 4 piece ensuite bathroom and additional powder room, with hardwood flooring throughout. Enjoy a well-designed kitchen with plenty of cupboards and generous storage throughout, along with granite countertops and ample prep space. The open living and dining area opens onto a private patio, ideal for morning coffee or unwinding at the end of the day. Located in a well-run building with underground heated parking, in-suite laundry, a fitness centre and an outdoor communal patio sitting area, this home suits professionals, couples, or downsizers looking for quiet comfort outside the downtown core. Move in ready and close to shopping, restaurants, and transit, it offers an easy, low-maintenance lifestyle. 24 Hour Irrevocable on all offers. (id:28469)
Royal LePage Integrity Realty
24 - 443 Chapman Mills Drive
Ottawa, Ontario
Welcome home to 443A Chapman Mills Dr.! Tucked into a sought-after end unit position, this beautifully maintained gem is centrally located and ready to welcome its next owner. This bright, lower-level end unit offers two spacious bedrooms, each with its own ensuite, plus a convenient half bath on the main level - giving you all the comfort and privacy you need under one roof. Flooded with natural light and generous in space, this charming home is perfect whether you're a first-time buyer looking to put down roots, a downsizer seeking a hassle-free lifestyle, or a savvy investor adding a gem to your portfolio. Stunning hardwood floors, fresh paint, and updated lighting fixtures give this home a polished, move-in-ready feel - just bring your bags and settle right in. And with very low condo fees, the ease of living here is hard to beat. Come see for yourself why this unit is a true must-see! (id:28469)
Coldwell Banker Rhodes & Company
808 - 1171 Ambleside Drive
Ottawa, Ontario
A beautifully renovated, turnkey condo and thoughtfully upgraded. This condo offers 2-bedroom, 1full bathroom that showcases stunning cityviews and a bright, inviting layout. The home features new laminate flooring throughout, an updated bathroom, and a spacious sunken livingroom that fills with natural light. The large Kitchen provides ample cabinetry spaces alongside new appliances coupled with a dining areacomfortably accommodates a full dining set with room to spare, making it ideal for hosting. Both bedrooms are generously sized and offersubstantial closet space. Step outside to a private, oversized balcony perfect for morning coffee or unwinding at the end of the day. This suitealso includes one heated underground parking space and a storage locker.The monthly condo fee provides exceptional value, covering water/sewer, hydro, and more. Residents enjoy access to an impressive list of amenities, including guest suites, an exercise room, party room, billiardsroom, squash court, indoor pool, sauna, workshop, car wash bay, and more.Ideally located within walking distance to the future LRT, with easyaccess to transit, shopping, and everyday conveniences.A move-in ready, turnkey opportunity. Minimum 24 hours irrevocable on all offers.Kitchen appliances have been virtually staged. (id:28469)
Coldwell Banker First Ottawa Realty
Lot 00 Stan Street
North Stormont, Ontario
OPEN HOUSE HOSTED AT64 HELEN ST. ~ SUN. FEB. 15 @ 12-2PM. Welcome to the BAROSSA. This beautiful new two-story home, to be built by a trusted local builder, in the new sub-divison of Countryside Acres in the heart of Crysler. With 3 spacious bedrooms and 2.5 baths, this home offers comfort, convenience, and modern living. The open-concept first floor is designed for seamless living, with a large living area flowing into a well-sized kitchen equipped with a large island perfect for casual dining. The dining area offers an ideal space for family meals, with easy access to a back patio, perfect for outdoor gatherings. Homebuyers have the option to personalize their home with either a sleek modern or cozy farmhouse exterior, ensuring it fits their unique style. Situated in a family-friendly neighborhood, this home offers the perfect blend of country charm and modern amenities. NO AC/APPLIANCES INCLUDED but comes standard with hardwood staircase from main to 2nd level and eavestrough. (id:28469)
Century 21 Synergy Realty Inc
Lot 00 Stan Street
North Stormont, Ontario
OPEN HOUSE HOSTED AT 64 HELEN ST. ~ SUN. FEB. 15 @ 12-2PM. Welcome to the PROVENCE! This beautiful bungalow, to be built by a trusted local builder, in the new subdivison of Countryside Acres in the heart of Crysler. This bungalow offers an open-concept layout, 3 spacious bedrooms, and 2 bathrooms is sure to be inviting and functional. The layout of the kitchen with a center island and breakfast bar offers both storage and a great space for casual dining or entertaining. A primary bedroom with a walk-in closet and en-suite, along with the mudroom and laundry room, adds to the convenience and practicality. With the basement as a blank canvas and a two-car garage with inside entry, there is plenty of potential for customization. Homebuyers have the option to personalize their home with either a sleek modern or cozy farmhouse exterior, ensuring it fits their unique style, offering the perfect blend of country charm and modern amenities. NO AC/APPLIANCES INCLUDED but comes standard with hardwood staircase from main to lower level and eavestrough. (id:28469)
Century 21 Synergy Realty Inc
Lot 00 Stan Street
North Stormont, Ontario
OPEN HOUSE HOSTED AT 64 HELEN ST. ~ SUN. FEB. 15 @ 12-2PM.*Photos of similar model* Welcome to the BURGUNDY. This beautiful bungalow, to be built by a trusted local builder, in the new subdivison of Countryside Acres in the heart of Crysler. With approx. 1,457 sq ft this bungalow offers an open-concept layout, three spacious bedrooms, and two bathrooms is sure to be inviting and functional. The layout of the kitchen with a center island and breakfast bar offers both storage and a great space for casual dining or entertaining. A primary bedroom with a walk-in closet and en-suite, along with the mudroom and laundry room, adds to the convenience and practicality. With the basement as a blank canvas and a two-car garage with inside entry, there's plenty of potential for customization. Homebuyers have the option to personalize their home with either a sleek modern or cozy farmhouse exterior, ensuring it fits their unique style. NO AC/APPLIANCES INCLUDED but comes standard with hardwood staircase from main to lower level and eavestrough. (id:28469)
Century 21 Synergy Realty Inc
Lot 00 Stan Street
North Stormont, Ontario
OPEN HOUSE HOSTED AT 64 HELEN ST. ~ SUN. FEB. 15 @ 12-2PM. Welcome to the PIEDMONT. This stunning bungalow, to be built by a trusted local builder, is nestled in the charming new subdivision of Countryside Acres in the heart of Crysler. Offering 3 bedrooms and 2 bathrooms, this home is the perfect blend of style and function, designed to accommodate both relaxation and entertaining. With the option to choose between a modern or farmhouse exterior, you can customize the home to suit your personal taste. The interior boasts an open-concept living and dining area, creating a bright and airy space perfect for family gatherings and hosting friends. The primary includes a spacious closet and a private en-suite bathroom, while two additional bedrooms offer plenty of space for family, guests, or a home office. NO AC/APPLIANCES INCLUDED but comes standard with hardwood staircase from main to lower level and eavestrough. (id:28469)
Century 21 Synergy Realty Inc
Lot 00 Stan Street
North Stormont, Ontario
OPEN HOUSE HOSTED AT 64 HELEN ST. ~ SUN. FEB. 15 @ 12-2PM. Welcome to the TUSCANY! This beautiful new two-story home, to be built by a trusted local builder, in the new subdivison of Countryside Acres in the heart of Crysler. With 3 spacious bedrooms and 2.5 baths, this home offers comfort, convenience, and modern living. The open-concept first floor is designed for seamless living, with a large living area flowing into a well-sized kitchen equipped with a large island perfect for casual dining. The dining area offers an ideal space for family meals, with easy access to a back patio, perfect for outdoor gatherings. Homebuyers have the option to personalize their home with either a sleek modern or cozy farmhouse exterior, ensuring it fits their unique style. Situated in a family-friendly neighborhood, this home offers the perfect blend of country charm and modern amenities. NO AC/APPLIANCES INCLUDED but comes standard with hardwood staircase from main to 2nd level and eavestrough. Flooring: Carpet Wall To Wall & Vinyl (id:28469)
Century 21 Synergy Realty Inc
48 Blackdome Crescent
Ottawa, Ontario
Charming 3-bedroom end-unit townhome in the HIGHLY SOUGHT-AFTER KANATA LAKES COMMUNITY, ideally situated within TOP-RANKED SCHOOL ZONES including Stephen Leacock Public School (25/3032) and Earl of March Secondary School (8/689), with CONVENIENT SCHOOL BUS PICK-UP nearby for added family appeal. The home offers a PRACTICAL AND EFFICIENT LAYOUT featuring THREE BEDROOMS UPSTAIRS WITH TWO FULL BATHROOMS, A FINISHED LOWER LEVEL WITH LAUNDRY, and an EXTRA-LARGE BACKYARD WITH NO REAR NEIGHBOURS backing onto quiet Kanata Avenue (50 km/h). Thoughtfully updated and truly MOVE-IN READY, recent improvements include roof (2010), windows (2014), laminate flooring throughout and carpeted staircase (2018), deck painting (2022), heat pump, FOTILE range hood, and added insulation (2024), along with a FULLY RENOVATED PRIMARY ENSUITE and modern light fixtures (2025). An OVERSIZED SINGLE GARAGE provides valuable additional storage, a feature rarely found in this area. A WELL-MAINTAINED, TURNKEY HOME offering privacy, strong school districts, and worry-free ownership in one of Kanata's most family-oriented neighbourhoods. (id:28469)
Keller Williams Icon Realty

