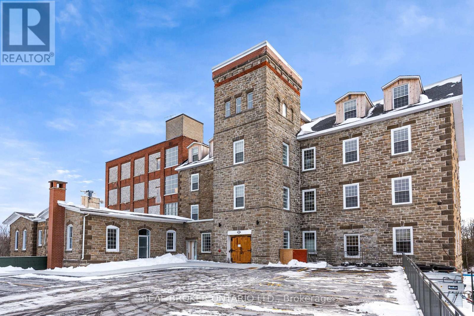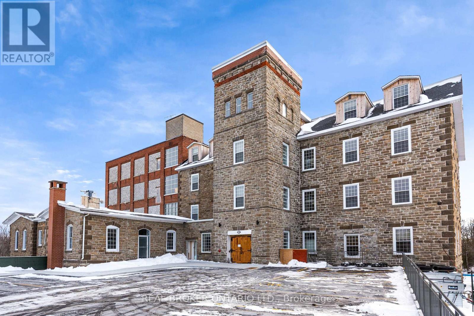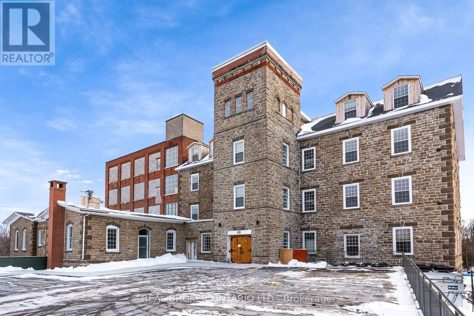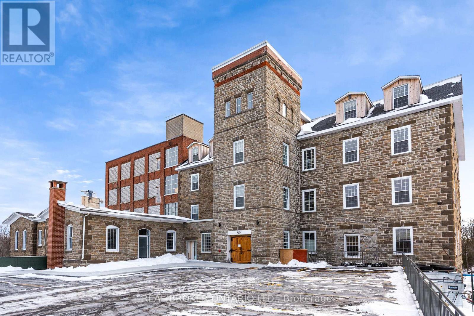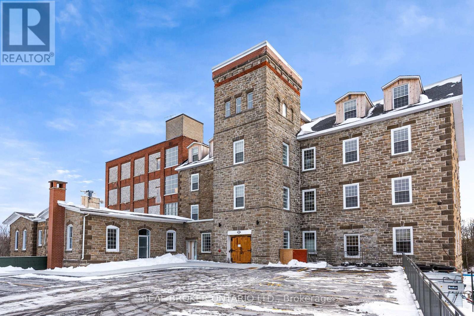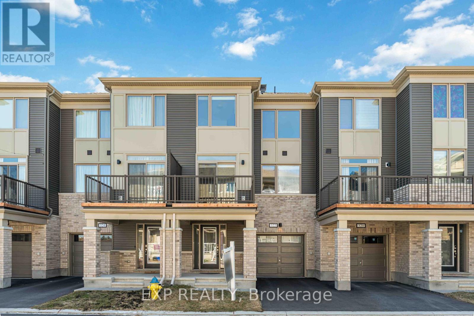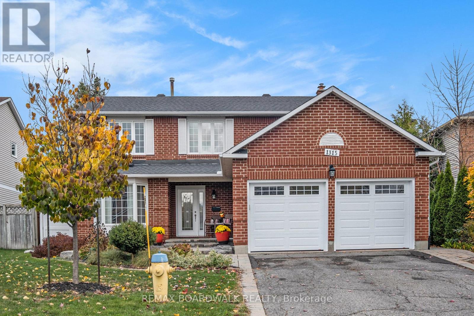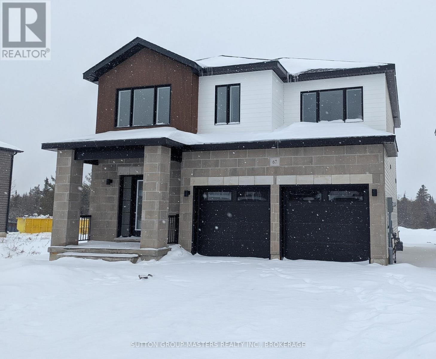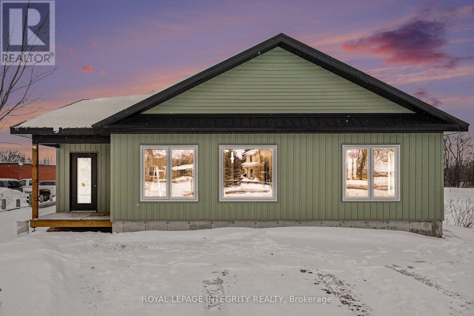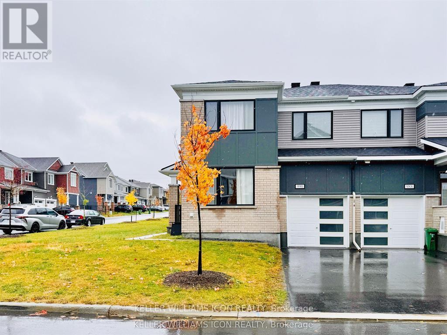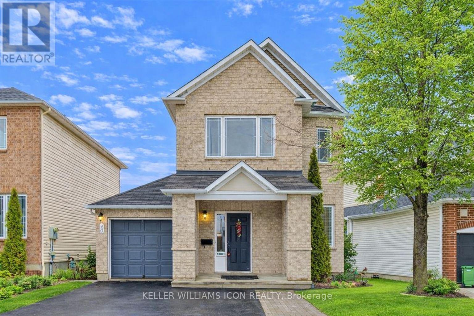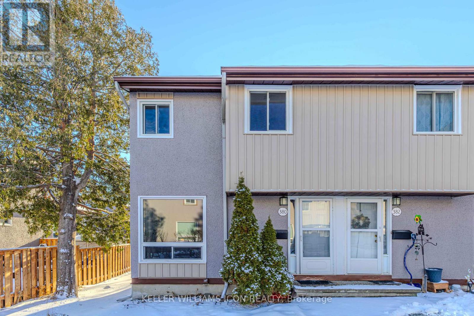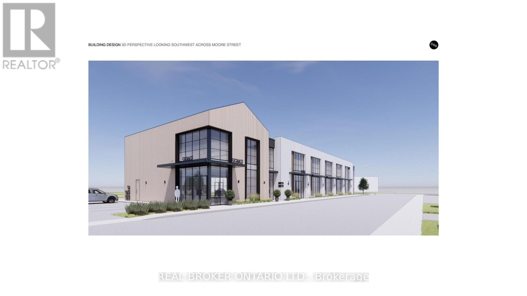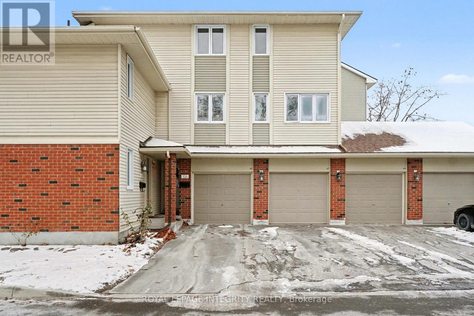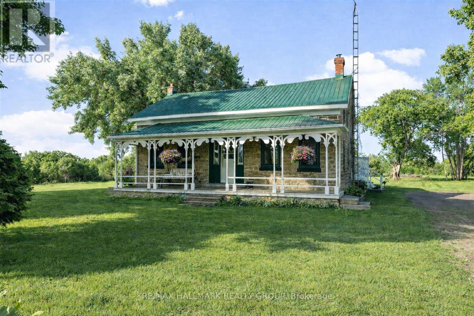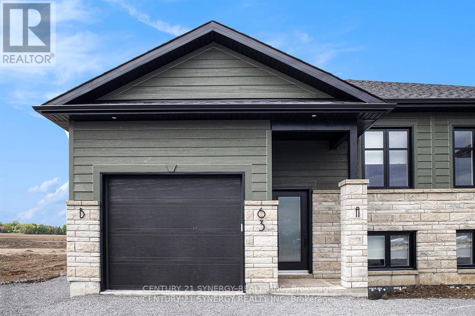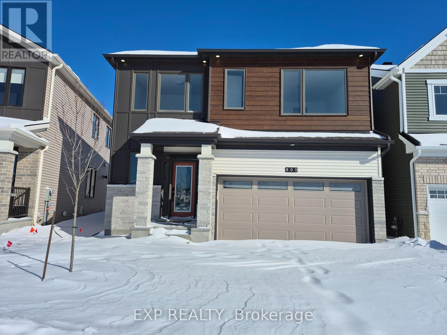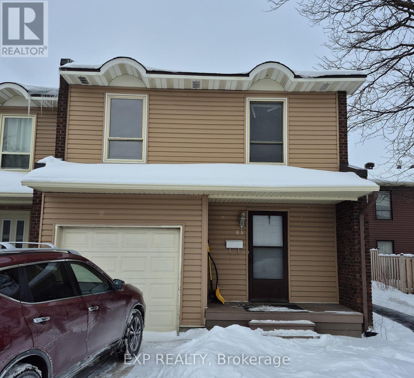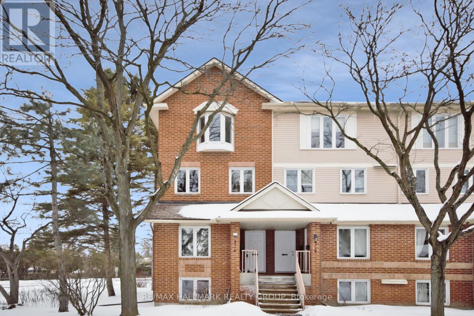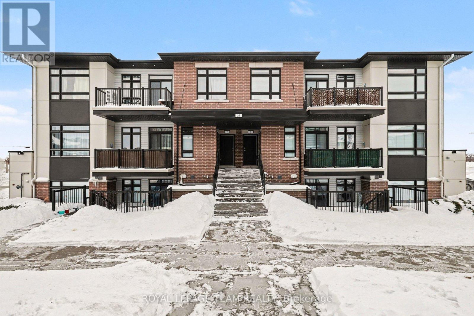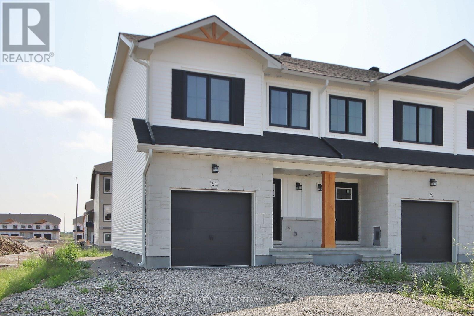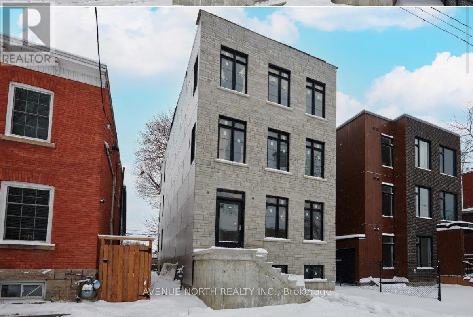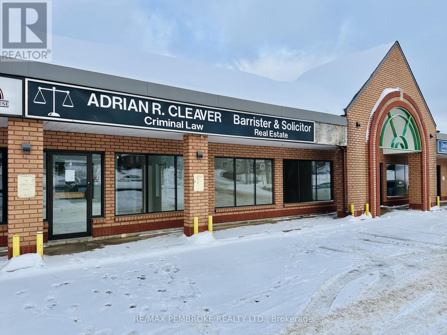009 - 150 Mill Street
Carleton Place, Ontario
Tri Century Mill at McArthur Island presents a rare opportunity to lease commercial space within a landmark waterfront redevelopment in the heart of Carleton Place. This mixed-use destination blends historic character with modern design, creating a vibrant environment for retail, hospitality, office, and event-driven businesses. Available spaces range from approximately 405 square feet to over 4,300 square feet, accommodating boutique retail, service commercial, office, and hospitality concepts. Flexible access options include exterior entrances and connectivity through the central atrium, supported by strong on-site parking. A signature offering within the development is the Tri Century Event Centre, providing approximately 4,398 rentable square feet of dedicated event space, ideal for weddings, conferences, and private functions. Complementing this is a full-service pub and restaurant opportunity totalling approximately 8,086 rentable square feet. The space includes a generous main dining area, a private meeting room, and well-designed back-of-house areas to support kitchen operations, staff facilities, storage, and seamless service flow. An expansive over-water patio further enhances the offering, creating a premier waterfront dining and entertainment destination. The development also incorporates a significant residential component along with an on-site hotel, providing a built-in customer base and consistent foot traffic for commercial tenants. Positioned at 150 Mill Street with a prominent waterfront setting and thoughtfully designed common areas including atrium and lobby spaces, Tri Century Mill offers a dynamic opportunity to anchor your business within one of the region's most distinctive lifestyle destinations. (id:28469)
Real Broker Ontario Ltd.
008 - 150 Mill Street
Carleton Place, Ontario
Tri Century Mill at McArthur Island presents a rare opportunity to lease commercial space within a landmark waterfront redevelopment in the heart of Carleton Place. This mixed-use destination blends historic character with modern design, creating a vibrant environment for retail, hospitality, office, and event-driven businesses. Available spaces range from approximately 405 square feet to over 4,300 square feet, accommodating boutique retail, service commercial, office, and hospitality concepts. Flexible access options include exterior entrances and connectivity through the central atrium, supported by strong on-site parking. A signature offering within the development is the Tri Century Event Centre, providing approximately 4,398 rentable square feet of dedicated event space, ideal for weddings, conferences, and private functions. Complementing this is a full-service pub and restaurant opportunity totalling approximately 8,086 rentable square feet. The space includes a generous main dining area, a private meeting room, and well-designed back-of-house areas to support kitchen operations, staff facilities, storage, and seamless service flow. An expansive over-water patio further enhances the offering, creating a premier waterfront dining and entertainment destination. The development also incorporates a significant residential component along with an on-site hotel, providing a built-in customer base and consistent foot traffic for commercial tenants. Positioned at 150 Mill Street with a prominent waterfront setting and thoughtfully designed common areas including atrium and lobby spaces, Tri Century Mill offers a dynamic opportunity to anchor your business within one of the region's most distinctive lifestyle destinations. (id:28469)
Real Broker Ontario Ltd.
004 - 150 Mill Street
Carleton Place, Ontario
Tri Century Mill at McArthur Island presents a rare opportunity to lease commercial space within a landmark waterfront redevelopment in the heart of Carleton Place. This mixed-use destination blends historic character with modern design, creating a vibrant environment for retail, hospitality, office, and event-driven businesses. Available spaces range from approximately 405 square feet to over 4,300 square feet, accommodating boutique retail, service commercial, office, and hospitality concepts. Flexible access options include exterior entrances and connectivity through the central atrium, supported by strong on-site parking. A signature offering within the development is the Tri Century Event Centre, providing approximately 4,398 rentable square feet of dedicated event space, ideal for weddings, conferences, and private functions. Complementing this is a full-service pub and restaurant opportunity totalling approximately 8,086 rentable square feet. The space includes a generous main dining area, a private meeting room, and well-designed back-of-house areas to support kitchen operations, staff facilities, storage, and seamless service flow. An expansive over-water patio further enhances the offering, creating a premier waterfront dining and entertainment destination. The development also incorporates a significant residential component along with an on-site hotel, providing a built-in customer base and consistent foot traffic for commercial tenants. Positioned at 150 Mill Street with a prominent waterfront setting and thoughtfully designed common areas including atrium and lobby spaces, Tri Century Mill offers a dynamic opportunity to anchor your business within one of the region's most distinctive lifestyle destinations. (id:28469)
Real Broker Ontario Ltd.
002 - 150 Mill Street
Carleton Place, Ontario
Tri Century Mill at McArthur Island presents a rare opportunity to lease commercial space within a landmark waterfront redevelopment in the heart of Carleton Place. This mixed-use destination blends historic character with modern design, creating a vibrant environment for retail, hospitality, office, and event-driven businesses. Available spaces range from approximately 405 square feet to over 4,300 square feet, accommodating boutique retail, service commercial, office, and hospitality concepts. Flexible access options include exterior entrances and connectivity through the central atrium, supported by strong on-site parking. A signature offering within the development is the Tri Century Event Centre, providing approximately 4,398 rentable square feet of dedicated event space, ideal for weddings, conferences, and private functions. Complementing this is a full-service pub and restaurant opportunity totalling approximately 8,086 rentable square feet. The space includes a generous main dining area, a private meeting room, and well-designed back-of-house areas to support kitchen operations, staff facilities, storage, and seamless service flow. An expansive over-water patio further enhances the offering, creating a premier waterfront dining and entertainment destination. The development also incorporates a significant residential component along with an on-site hotel, providing a built-in customer base and consistent foot traffic for commercial tenants. Positioned at 150 Mill Street with a prominent waterfront setting and thoughtfully designed common areas including atrium and lobby spaces, Tri Century Mill offers a dynamic opportunity to anchor your business within one of the region's most distinctive lifestyle destinations. (id:28469)
Real Broker Ontario Ltd.
006 - 150 Mill Street
Carleton Place, Ontario
Tri Century Mill at McArthur Island presents a rare opportunity to lease commercial space within a landmark waterfront redevelopment in the heart of Carleton Place. This mixed-use destination blends historic character with modern design, creating a vibrant environment for retail, hospitality, office, and event-driven businesses. Available spaces range from approximately 405 square feet to over 4,300 square feet, accommodating boutique retail, service commercial, office, and hospitality concepts. Flexible access options include exterior entrances and connectivity through the central atrium, supported by strong on-site parking. A signature offering within the development is the Tri Century Event Centre, providing approximately 4,398 rentable square feet of dedicated event space, ideal for weddings, conferences, and private functions. Complementing this is a full-service pub and restaurant opportunity totalling approximately 8,086 rentable square feet. The space includes a generous main dining area, a private meeting room, and well-designed back-of-house areas to support kitchen operations, staff facilities, storage, and seamless service flow. An expansive over-water patio further enhances the offering, creating a premier waterfront dining and entertainment destination. The development also incorporates a significant residential component along with an on-site hotel, providing a built-in customer base and consistent foot traffic for commercial tenants. Positioned at 150 Mill Street with a prominent waterfront setting and thoughtfully designed common areas including atrium and lobby spaces, Tri Century Mill offers a dynamic opportunity to anchor your business within one of the region's most distinctive lifestyle destinations. (id:28469)
Real Broker Ontario Ltd.
322 Olivenite Private
Ottawa, Ontario
**NEW BUILD! (2024) NEVER LIVED IN!** (garage only used for storage). **MINUTES from grocery, shopping, gym, restaurants, public transit AND MORE!** Welcome to this beautiful open concept home that is sure to impress. With the kitchen open to the living and dining area this open floor plan is ideal for entertaining friends and family. Oversized windows let the sunlight flood in. The dining area provides easy access to the second floor balcony, featuring an excellent view of the neighborhood. This brand new kitchen provides ample counter space with quartz countertops, gorgeous cabinetry and a backsplash for your enjoyment. Peninsula provides additional seating and prep space with built-in pantry providing additional storage. The bright Primary bedroom features cozy carpeting, access to the main bathroom, and a spacious walk-in closet. Book a private showing today! Floorplan in photos! Maintenance Fee $215.30; Geothermal Rental Fee - $100.57/m. (id:28469)
Exp Realty
1315 Prestone Drive
Ottawa, Ontario
Discover the ideal blend of comfort, style, and family living in this beautifully maintained, move-in ready, 4-bedroom home in one of Orleans' most established and family-friendly communities - Queenswood Heights. Step inside to find hardwood floors throughout the main level, a bright formal living and dining room and a spacious family room perfect for movie nights or cozy evenings by the fire. The eat-in kitchen offers plenty of room for family meals, with views of your own private backyard oasis. Upstairs, you'll find four generous bedrooms, including a comfortable primary suite with its own ensuite bath with double sinks and walk-in shower. Outside, get ready to fall in love with your in-ground saltwater pool, complete with a diving rock and water feature, the ultimate summer hangout! Entertain friends and family in style with your outdoor kitchen, featuring a built-in BBQ, bar fridge, and serving area that makes hosting effortless. Nestled in Queenswood Heights, you'll enjoy tree-lined streets, friendly neighbours, and top-rated schools, along with parks, trails, and community centres all within walking distance. With quick access to shopping, dining, and the highway, this location offers the best of suburban living without sacrificing convenience. (id:28469)
RE/MAX Boardwalk Realty
67 Creighton Drive
Loyalist, Ontario
Brand-New 3 Bedroom Home for Rent in Sought-After Golden Haven Community. Be the first to live in this stunning, brand-new home located in the highly desirable Golden Haven Community. Offering approximately 1,900 sq. ft. of thoughtfully designed living space, this 3-bedroom, 2.5-bath home blends modern finishes with everyday comfort. The main level features 9-foot ceilings, upgraded laminate flooring, and an open-concept layout filled with natural light. The custom kitchen showcases quartz countertops and flows seamlessly into a spacious great room-perfect for relaxing or entertaining. Upstairs, the primary bedroom retreat includes two closets and a private ensuite. Two additional well-sized bedrooms, a contemporary Jack-and-Jill bathroom, and convenient second-floor laundry complete the upper level. Additional features include: Attached 2-car garage, Paved driveway(In the Summer), Inviting covered front porch, Excellent curb appeal. Ideally located minutes from schools, parks, Kingston, and Highway 401, this home offers both convenience and lifestyle. Move-in ready and available for immediate occupancy. Don't miss this rare opportunity to rent a brand-new home in a sought-after community! (id:28469)
Sutton Group-Masters Realty Inc.
11457 Cameron Road
North Dundas, Ontario
Custom-Built Bungalow on an Expansive Country Lot! Welcome to your future home on Cameron Road in the peaceful community of Inkerman. Currently under construction with a May 2026 occupancy, this custom bungalow offers 2,024 sq. ft. of functional, one-level living. This is a rare opportunity to secure a brand-new build with the chance to collaborate on select interior finishes to perfectly match your style. The heart of the home features a sprawling, open-concept layout designed for both entertaining and comfortable daily living. Built for convenience, the home features a maintenance-free exterior, a dedicated main-floor laundry room, and bright, oversized windows throughout. The Primary Retreat is located at the rear of the home for added privacy, featuring a double walk-in closet, a private ensuite bath, and sliding patio door leading directly to the deep rear lot. Two additional generous bedrooms and a second full bath ensure plenty of space for family or guests. Enjoy the serenity of the countryside with easy access to: Winchester (9 minutes) Kemptville (20 minutes) Barrhaven (40 minutes). This offering perfectly blends modern craftsmanship with the best of rural living. Taxes to be assessed. (id:28469)
Royal LePage Integrity Realty
990 Fameflower Street
Ottawa, Ontario
AVAILABLE NOW! BIGGEST CORNER TOWNHOME IN THE AREA - welcome to 990 Fameflower Drive, a RARE CORNER MODEL offering OVER 2,200 SQ.FT. of upgraded, sun-filled living space with 3 BEDROOMS + DEN. This home features EXTENSIVE UPGRADES, including 9' CEILINGS, HARDWOOD FLOORS, and a bright OPEN-CONCEPT main level enhanced by oversized corner windows. The CHEF'S KITCHEN includes QUARTZ COUNTERTOPS, a large island, and STAINLESS STEEL APPLIANCES, while the MAIN-FLOOR DEN is ideal for a HOME OFFICE or FLEXIBLE BEDROOM. Upstairs, the spacious PRIMARY SUITE offers a DOUBLE-SINK ENSUITE and GLASS SHOWER, plus convenient SECOND-FLOOR LAUNDRY. A FULLY FINISHED BASEMENT adds versatile living space. Located in a FAMILY-FRIENDLY COMMUNITY with WALKING DISTANCE TO TOP-RATED SCHOOLS, a NEWLY BUILT SHOPPING PLAZA NEARBY, 3 MINUTES TO FOOD BASICS, and QUICK ACCESS TO HWY 416. (id:28469)
Keller Williams Icon Realty
40 Huntcliff Place
Ottawa, Ontario
YOUR SEARCH STOPS HERE! TOP SCHOOLS? Yes! FAMILY-FRIENDLY NEIGHBOURHOOD? Yes! PARKS NEARBY? Yes! SHOPPING & DAILY AMENITIES? Yes! DOUBLE DRIVEWAY + GARAGE PARKING? Yes! FINISHED BASEMENT? Yes! DECK & INTERLOCK & FENCED YARD? Yes! This MOVE-IN READY, beautifully maintained home offers BRIGHT OPEN-CONCEPT LIVING with ELEGANT HARDWOOD FLOORS throughout. The GOURMET KITCHEN features GRANITE COUNTERTOPS, CUSTOM ISLAND, and stylish cabinetry-perfect for everyday living and entertaining.Spacious bedrooms include a PRIMARY SUITE WITH WALK-IN CLOSET & ENSUITE, complete with a relaxing SOAKER TUB. The FULLY FINISHED BASEMENT adds exceptional value with a REC / THEATRE ROOM, DEN, and AMPLE STORAGE-ideal for movie nights, guests, or a home office.Step outside to a LOW-MAINTENANCE, FULLY FENCED BACKYARD featuring INTERLOCK, LARGE DECK, and STORAGE SHED-perfect for summer BBQs, kids, and pets.Tastefully painted in NEUTRAL TONES and METICULOUSLY MAINTAINED-JUST MOVE IN & ENJOY! (id:28469)
Keller Williams Icon Realty
380 Woodfield Drive
Ottawa, Ontario
HYDRO & WATER INCLUDED IN CONDO FEES - A RARE FIND!This 3-BEDROOM + DEN END-UNIT TOWNHOME with NO REAR NEIGHBOURS is ideally located in the heart of vibrant Tanglewood, close to everything you need.The main level features bright, inviting living spaces and a well-appointed kitchen with abundant cabinetry and a cozy eating area, overlooking the backyard with direct outdoor access.Upstairs, you'll find a spacious primary bedroom, two additional bedrooms with generous closet space, and a full bathroom. The finished lower level includes a large den-perfect as a home office, guest room, or gym.Enjoy a private backyard with a Deck (2016) Shed (2016) Fence (2024), ideal for relaxing & entertaining. Condo management takes care of lawn maintenance in the summer and snow removal in the winter, offering truly low-maintenance living. Your dedicated parking spot is conveniently located right at the front door.Steps to frequent transit and minutes to Costco, Merivale shopping, Algonquin College, Nepean Sportsplex, parks, and endless amenities, this move-in-ready home delivers exceptional convenience and outstanding value. (id:28469)
Keller Williams Icon Realty
201 - 60 Moore Street
Carleton Place, Ontario
Discover a standout commercial opportunity at 60 Moore Street in the heart of Carleton Place. This brand new building will combine timeless architectural character with modern functionality, creating a flexible multi-tenant environment suited to a variety of professional and retail uses. With the anchor tenant already secured, the remaining spaces offer exceptional adaptability, including two ground-floor units of 1,395 sq. ft. and 1,600 sq. ft. (or a combined 2,995 sq. ft.) along with two second-floor units of 2,225 sq. ft. and 1,600 sq. ft., with options to combine or further customize as needed. Designed to accommodate two to five businesses, the layout supports a mix of unit sizes, optional double-height suites, and thoughtful circulation throughout. Situated on a prominent corner in a transitional commercial district adjacent to the Carleton Junction, this project is positioned to elevate activity and contribute meaningful vibrancy to the neighborhood. Its pedestrian-friendly location places future tenants just steps from Carleton Place's lively shops, boutiques, restaurants, and everyday amenities. Industrial-style windows, brick detailing, and natural wood finishes give the building a warm, contemporary presence rooted in local character. Offering outstanding visibility, walkability, and long-term growth potential, this is an ideal opportunity for businesses seeking a beautifully designed space in a thriving community. (id:28469)
Real Broker Ontario Ltd.
202 - 60 Moore Street
Carleton Place, Ontario
Discover a standout commercial opportunity at 60 Moore Street in the heart of Carleton Place. This brand new building will combine timeless architectural character with modern functionality, creating a flexible multi-tenant environment suited to a variety of professional and retail uses. With the anchor tenant already secured, the remaining spaces offer exceptional adaptability, including two ground-floor units of 1,395 sq. ft. and 1,600 sq. ft. (or a combined 2,995 sq. ft.) along with two second-floor units of 2,225 sq. ft. and 1,600 sq. ft., with options to combine or further customize as needed. Designed to accommodate two to five businesses, the layout supports a mix of unit sizes, optional double-height suites, and thoughtful circulation throughout. Situated on a prominent corner in a transitional commercial district adjacent to the Carleton Junction, this project is positioned to elevate activity and contribute meaningful vibrancy to the neighborhood. Its pedestrian-friendly location places future tenants just steps from Carleton Place's lively shops, boutiques, restaurants, and everyday amenities. Industrial-style windows, brick detailing, and natural wood finishes give the building a warm, contemporary presence rooted in local character. Offering outstanding visibility, walkability, and long-term growth potential, this is an ideal opportunity for businesses seeking a beautifully designed space in a thriving community. (id:28469)
Real Broker Ontario Ltd.
49 - 128 Rushford Private
Ottawa, Ontario
Sun-filled end-unit 2-storey townhome with attached garage offering space, style and comfort! Step into a bright, spacious entrance that leads to an inviting main floor with updated kitchen cabinets, carpet free main floor and ceramic flooring, and a large living room with a charming wood-burning fireplace. Double French doors open to a well-sized dining room, perfect for family dinners and entertaining.Upstairs you'll find 3 generous bedrooms, including a primary retreat with 4-piece ensuite and walk-in closet. An additional 5-piece main bath on the second level adds extra convenience for busy mornings.The finished lower-level recreation room provides great extra living space - ideal as a playroom, media room, or cozy hangout. Efficient comfort is yours with high-efficiency baseboard heating and the bonus of being an end unit, offering extra light and privacy. Freshly painted, new interior doors & new vinyl plank flooring in entrance/powder rm/primary ensuite (Jan 2026). Ready to move in and make it your own! 24 hour irrevocable on offers. (id:28469)
Royal LePage Integrity Realty
2337 Harlem Road
Rideau Lakes, Ontario
Welcome to this gorgeous solid stone home offering privacy, space, and comfortable modern living on a beautiful Country setting just minutes from Big Rideau Lake. Beautifully maintained, this property blends timeless construction with extensive updates and over $100,000 invested in improvements, giving buyers peace of mind while preserving the home's unique character. The main level is designed for everyday family life and effortless entertaining. Large principal rooms provide flexibility for both formal and casual living, while many picturesque windows bring in natural light and showcase the surrounding greenery. The oversized family room is truly the heart of the home, perfect for movie nights, celebrations, and quality time together. The wood burning stove adds warmth, comfort, and an inviting atmosphere that naturally draws everyone in. The open concept kitchen and dining area is designed for both everyday living and entertaining, offering ample counter and cupboard space, a gas range cooktop, and a convenient in wall oven. A standout feature is the bright four season sunroom, offering additional year round living space with direct access to the large deck overlooking the peaceful backyard. Whether it is your morning coffee, kids playing outside, or evening relaxation, this setting delivers tranquility and privacy in every season. Upstairs, the second level offers four generous bedrooms, a well appointed family bathroom, and a versatile flex room ideal for a nursery, study area, or home office. The property continues to impress outdoors with plenty of room for gardening, recreation, and enjoying nature. A heated workshop provides excellent space for hobbies, projects, or extra storage. If you are searching for a home that offers land, privacy, meaningful updates, and room for your family to grow, all within easy reach of the lake and nearby amenities, this is a rare opportunity. Call for your personal showing today. (id:28469)
RE/MAX Hallmark Realty Group
B - 63 Helen Street
North Stormont, Ontario
Discover the perfect blend of comfort and tranquility in this charming 2-bedroom, 1-bathroom lower unit rental. Located in a peaceful neighborhood of Crysler. This home is conveniently close to local amenities, schools, parks, and transit options. The well-appointed kitchen is designed for the home chef, featuring sleek countertops, modern appliances, and ample storage. Both bedrooms offer generous closet space and large windows that fill the rooms with natural light, creating inviting private retreats. The full bathroom with a tub/shower combo provides all the essentials for daily living. Parking for 2 is included. Tenant is responsible for heat, hydro, water & internet. Don't miss this opportunity make this beautiful space your own! ID's, Rental application, Proof of income, Credit check, Letter of Employment, First & Last month's rent deposit required. Proof of content insurance required. Tenant pays Hydro, Gas, Water/Sewer, Cable/Internet. No Pets. (id:28469)
Century 21 Synergy Realty Inc
805 Pearly Everlasting Crescent
Ottawa, Ontario
Welcome to the highly sought-after Parkside model by Mattamy Homes. A beautifully designed 4 bedroom, 4.5 bath detached home that offers the perfect blend of comfort, space, and style. Never before occupied. Located in a family-friendly neighbourhood close to the Jock River. There are nearby schools, parks, shopping centres, and transit. The home comes with modern high tech conveniences that can be controlled from your phone such as smart garage door, smart door lock, and smart outdoor lighting. This home is ideal for professionals or families looking for upscale rental living. ** This is a linked property.** (id:28469)
Exp Realty
8 - 8a Arnold Drive
Ottawa, Ontario
Walking distance to Jami Omar Mosque!! Welcome to 8A Arnold Drive, a warm and inviting home located in a family-friendly neighbourhood close to all amenities, parks, NCC trails, and public transit. The home features Brand New Appliances and Fresh Paint& an extended two-car driveway with an attached garage, offering parking for up to three vehicles. Inside, the main level includes a spacious foyer, a convenient partial bath, and a bright living and dining area with patio doors that open to the backyard, along with a well-designed galley kitchen.Upstairs, you'll find four generously sized bedrooms and an additional storage nook, providing plenty of space for a growing family. The fully finished lower level offers a large recreation room, laundry area, and extra storage.The fully landscaped backyard is complete with a new full fence and hedges (2025), making it ideal for family enjoyment and outdoor living. Rent includes Water Bill. Tenant is responsible for hydro, gas, and hot water tank rental. (id:28469)
Exp Realty
B - 6716 Jeanne D'arc Boulevard N
Ottawa, Ontario
Well maintained, end-unit 2-bedroom, 2 bath upper terrace condo offering a bright interior in a peaceful, forest-backed setting of Convent Glen. The main level features an open-concept living/dining area with a cozy wood-burning fireplace and access to a private balcony with tranquil green-space views. A sun-filled eat-in kitchen and convenient powder room complete the main floor. Upstairs you'll find a sky light over the staircase & upper hallway, spacious primary bedroom with wall-to-wall closet space and its own private balcony, a bright second bedroom, full bathroom, and in-unit laundry/storage area. Newer carpets on the upper level, newer full sized washer/dryer and freshly painted throughout. Located steps from parks, playgrounds, transit, shops and the Ottawa River pathways, with easy access to Place d'Orléans, Petrie Island Beach and the LRT station. A perfect low-maintenance home in a highly desirable, nature-surrounded neighborhood. (id:28469)
RE/MAX Hallmark Realty Group
I - 35 Overberg Way
Ottawa, Ontario
Experience modern condo living at its finest in this premium, upgraded TOP-FLOOR corner unit ideally situated next to a park. This spacious 2-bedroom + den, 2 full bathroom residence features an open-concept layout with a stylish loft-inspired feel, highlighted by cathedral ceilings. This is Claridge's largest Urban Zen Flats model, offering an impressive 1,225 sq. ft. of thoughtfully designed living space. The unit is equipped with SMART home features throughout, including smart LED pot lights, remote-controlled blinds, smart thermostat, smart lock, and video doorbell. Large windows flood the home with natural light, while neutral finishes create a clean, contemporary aesthetic. The chef-inspired kitchen showcases quartz countertops, sleek white cabinetry, a complementary tile backsplash, stainless steel appliances, and durable ceramic tile flooring.A versatile open den provides the perfect space for a home office or study area. Step outside to your private balcony, ideal for morning coffee or evening relaxation.Conveniently located near Terry Fox Drive, with quick access to the Queensway (Hwy 417) and Highway 416, and close to parks, schools, public transit, and shopping-this unit offers both comfort and exceptional accessibility. Available as of April 1st. (id:28469)
Royal LePage Team Realty
81 Whitcomb Crescent
Smiths Falls, Ontario
Flooring: Tile, Flooring: Vinyl, Welcome to the beautiful town of smiths Falls, this unique and open concept home is ready for its first occupant. superbly designed with entertaining and comfort in mind, follow the flow of the main floor up to a unique second floor design with 2 ample bedrooms and their own bath. Then relax in the gorgeous primary bedroom on the top floor, double doors open to a spacious bedroom with walk-in closet and ensuite. The lower level's ceilings are high and allow for lots of natural light to pour in, making it perfect for a playroom or office. An amazing location in the new builds of Smith falls, combined with an incredible proximity to the historic lochs and canal, plus tons of amenities like a grocery, Starbucks, LCBO & more! Book your appointment today! Photos prior to tenant. (id:28469)
Coldwell Banker First Ottawa Realty
74 Havelock Street
Ottawa, Ontario
Brand new purpose-built triplex in a highly desirable neighborhood, designed for long-term rental income or owner-occupier with two rental suites. Modern construction, low-maintenance finishes, and thoughtful floorplans make this an ideal investment or multi-family home. Each unit is separately metered for hydro with independent HVAC and HRV equipment. This exceptional triplex offers a rare opportunity in one of the city's most sought-after neighborhoods. Ideally situated just steps from top-rated schools, convenient shopping, and a full range of amenities, it also provides easy access to the scenic canal-perfect for walking, cycling, and year-round recreation. (id:28469)
Avenue North Realty Inc.
3 & 4 - 595 Pembroke Street E
Pembroke, Ontario
Rarely available in Pembroke's sought-after east end, this approximately 2,100 sq. ft. Commercial offering combining the Units 3 and 4 at 595 Pembroke Street East delivers scale, visibility, and flexibility for businesses ready to level up. Strategically positioned along one of the city's busiest corridors, this location benefits from strong daily traffic counts, excellent street presence, and high-impact signage opportunities - creating powerful brand exposure that works for you around the clock. By combining both adjacent units, this space offers an exceptional layout suitable for growing and established operations, including professional services, medical clinics, financial institutions, retail concepts, training centres, and customer-facing enterprises. The configuration provides: Multiple private offices, Open and adaptable work areas, Bright storefront and waiting areas, Kitchen facilities, Multiple bathrooms, Dedicated storage space,. With approximately 2,100 square feet, this footprint allows your business to expand, streamline operations, and create an elevated client experience - all within one cohesive environment. Ample on-site parking ensures convenient, stress-free access for both clients and staff, enhancing daily operations and encouraging repeat visits. Leasehold improvements may be negotiated, giving you the opportunity to customize the space to reflect your brand, workflow, and long-term vision. The lease rate for the combined space is $4,375 (Base Rent and CAM) per month + HST, representing outstanding value for a large-format, high-visibility commercial presence in Pembroke's east end. If your business is ready for its next phase of growth, this premier location is ready to support it. (id:28469)
RE/MAX Pembroke Realty Ltd.

