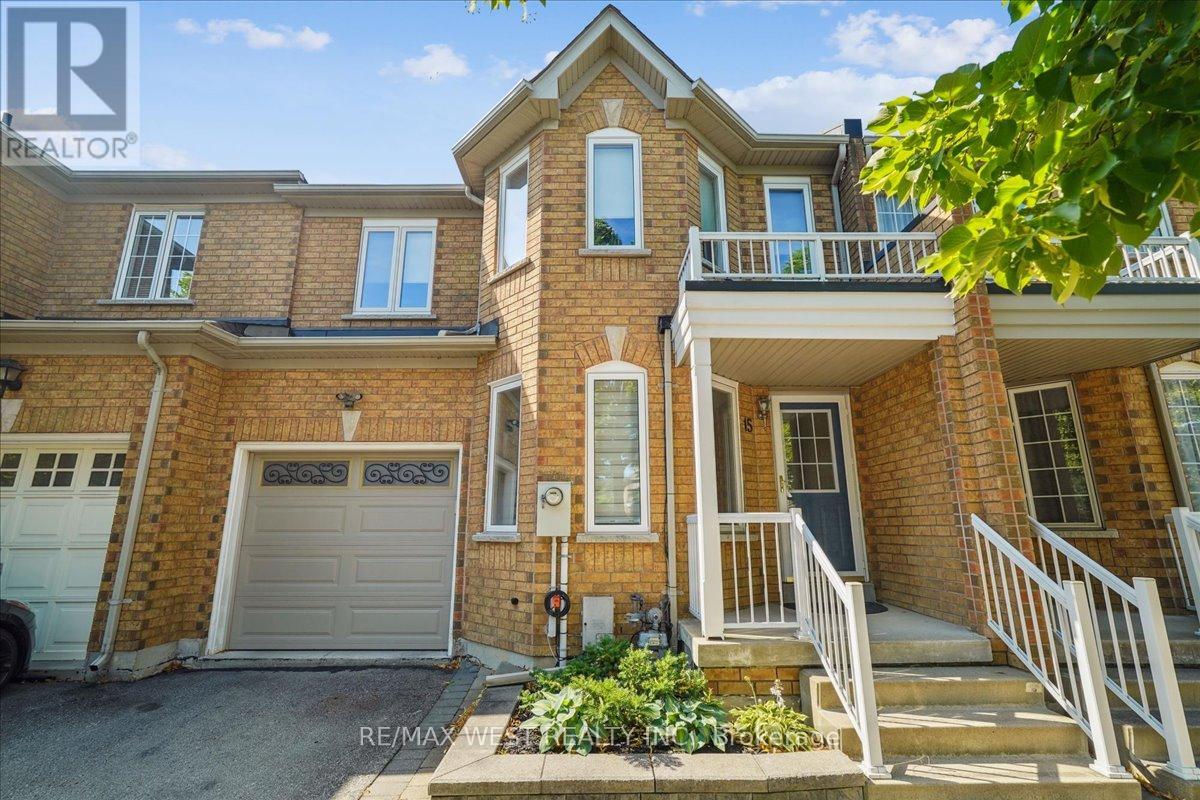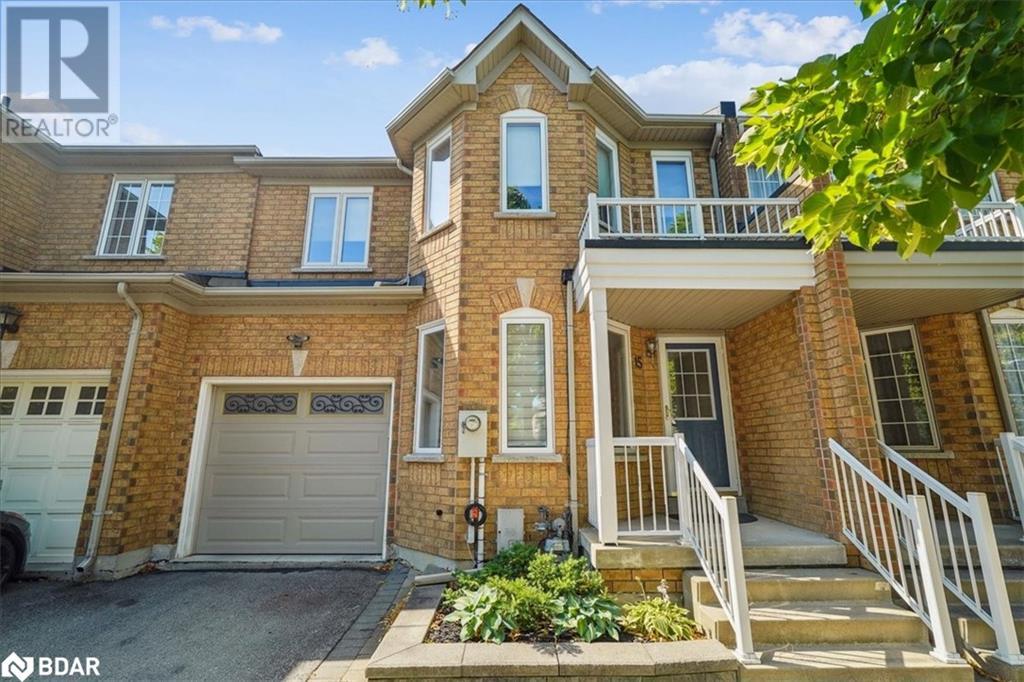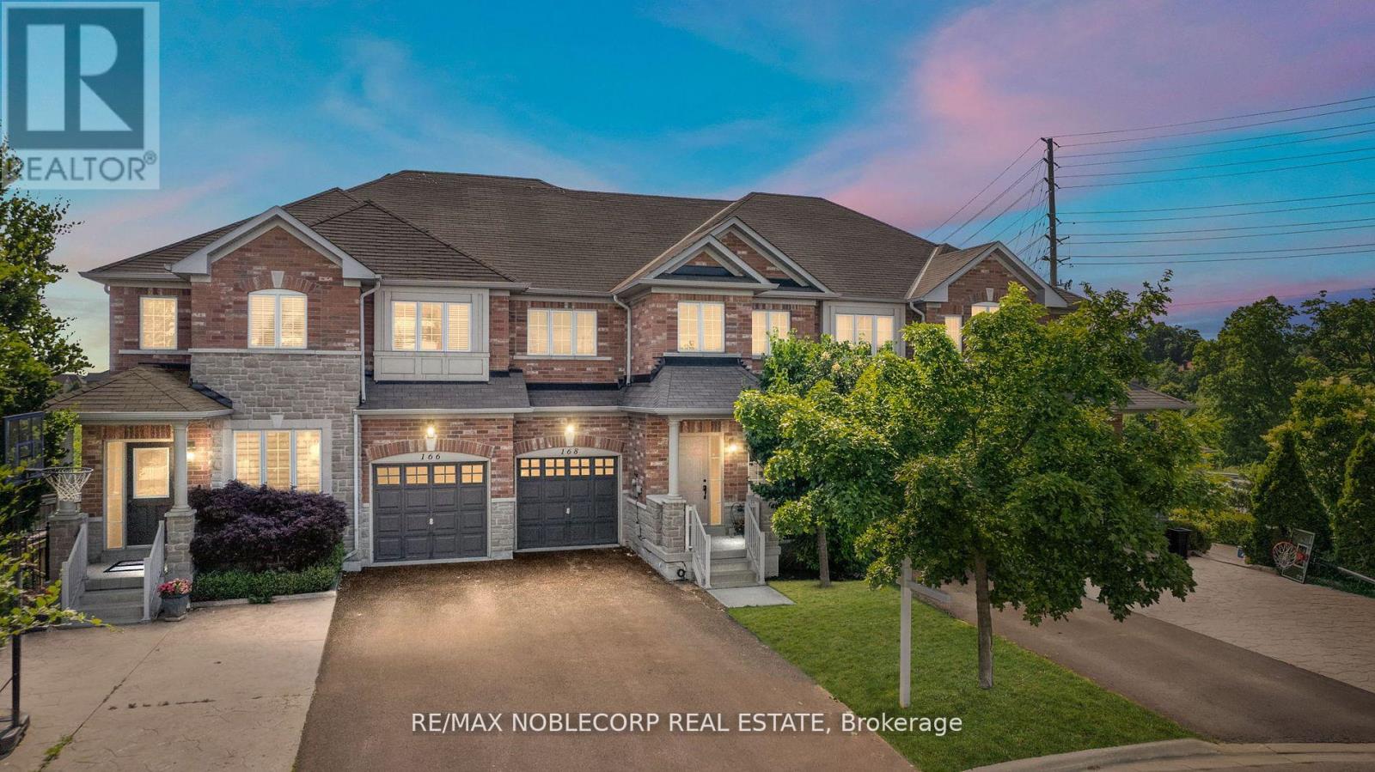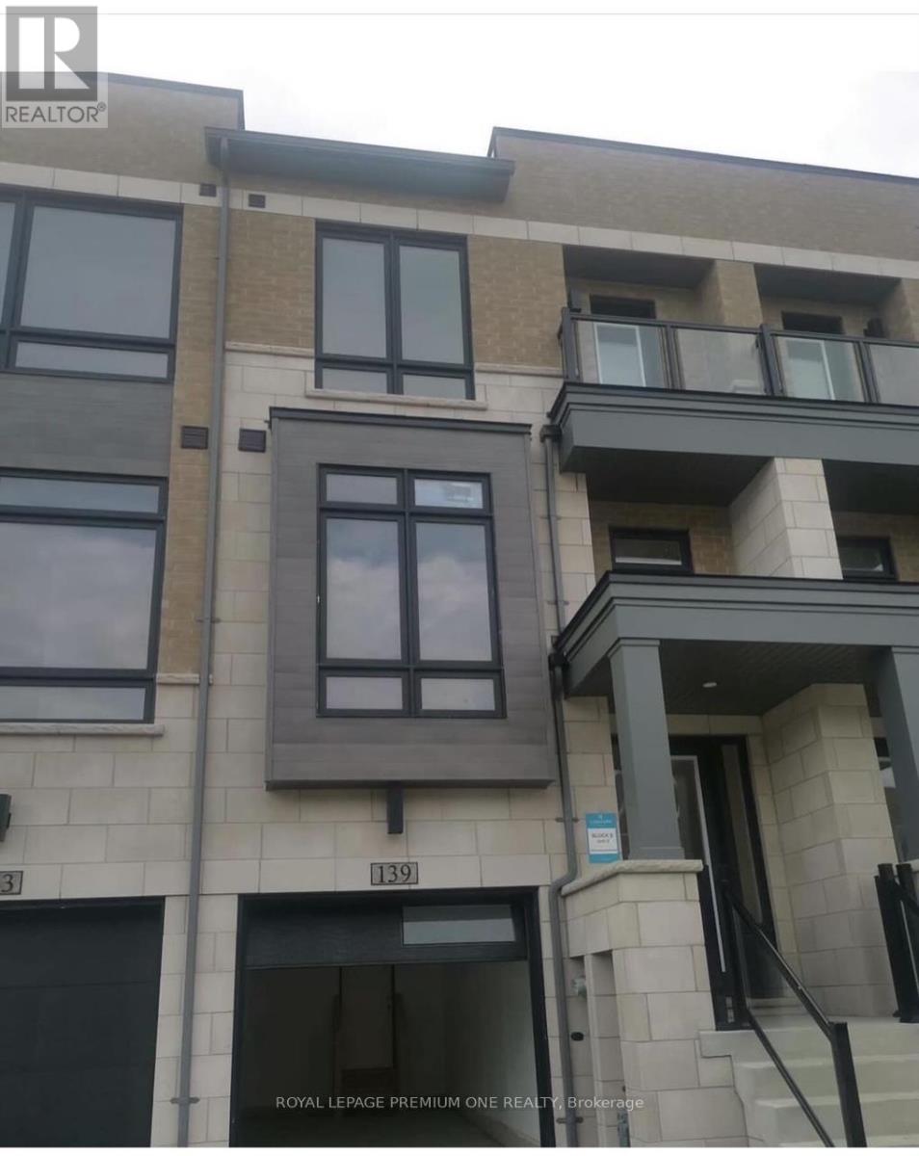46 Eminence Road
Vaughan, Ontario
Lovely 4-Bedroom Home in Desirable 'Dufferin Hill' Close to Amenities, Schools, and Transit. Grand Welcoming Foyer with Double Height Ceiling Leading to a Spacious Interior. Large Eat-In Kitchen with Lots of Cabinet Space, Centre Island, Stainless Steel Appliances & Walk-Out to the Deck. Open Concept Family Room with Gas Fireplace. Wood Floors Throughout. Primary Bedroom with Walk-In Closet & 4 Pc Ensuite. Large Practical Bedrooms With Wood Floors, Closets and Windows. Laundry Room with Direct Access to Double Car Garage. Interlocked Driveway and Walkway ('22). All Windows and Front Doors to be changed - Better Energy Efficiency. Safe & Quiet Street - Walking Distance to Forest Run PS, Stephen Lewis SS, North Thornhill District Park & Community Centre. Minutes to Highway 407/Highway 7. **** EXTRAS **** Fridge, Stove, Dishwasher, Washer and Dryer, Range Hood, All Existing Light Fixtures and All Existing Window Coverings. Garage Door Opener & Remote. (id:27910)
RE/MAX Crossroads Realty Inc.
22 Casavant Court
Vaughan, Ontario
Large Builder's model home on a quiet cul-de-sac with park at the end of the street offered for sale for the first time. Situated on a lookout lot, this model has beautiful exterior corner lot treatment features that present a desirable appeal on two street-fronts. Features include 9' ceilings in finished basement, 10' main floor & 9ft second floor. Smooth ceilings throughout. 7"" Baseboard with 3 1/2"" casements, carpet free home with 6 1/2"" engineered hardwood floor throughout non-tiled areas on main & 2nd floor, Porcelain floors, 5"" vinyl floors in basement. Open to below oak staircase with iron pickets from second floor to basement. Potlights throughout. Upgraded interior doors, interior door hardware & plumbing fixtures. Main floor has a bright separate living room with coffered ceilings & crown moulding, separate dining room with engineered herringbone flooring pattern, floating ceiling & crown moulding. Kitchen has a waterfall centre island breakfast bar, stone counters, & all of the modern essential kitchen cabinet features expected from a luxury home. Family size breakfast area has crown moulding & a walkout to the rear deck. Spacious family room with coffered ceilings and crown moulding, floor to ceiling gas fireplace feature wall, built-in cabinets and floating shelves. Practical sized executive's den with double glass doors, waffle ceilings & crown moulding, and wainscotting paneled walls. Large main floor laundry with double linen closet, upper & lower cabinets, crown moulding and inside entry from garage. The main floor powder room features a floating vanity with stone counter & crown moulding. Second floor has 5 bedrooms. You will love the primary bedroom with its double door entrance, tray ceiling and crown moulding, gas fireplace feature wall, built in cabinets, impressive walk-in closet with built-in organizer cabinets, and huge 5pc ensuite with heated porcelain tile, crown moulding, his & hers sink vanity, free standing tub and large glass sho **** EXTRAS **** Bedroom 2 & Bedroom 3 each with their own 3pc ensuite & walk in closet. Bedroom 4 with a walk-in closet & 5pc semi-ensuite shared with bedroom 5. Finished basement comes with a bedroom, exercise room, party room with wet bar, and lg Rec Rm. (id:27910)
Royal LePage Maximum Realty
15 Laurelhurst Crescent
Vaughan, Ontario
Beautiful Freehold TH in the heart of Vellore Village that is ready for you and your family to call home! This home is meticulously maintained with a great layout and boasts 3 large bedrooms and a primary bedroom with a 4pc ensuite and spacious walk-in closet. The main floor is an entertainers delight with a separate living/dining area and also a family room off the kitchen and a beautifully renovated powder room. You will also enjoy the low maintenance backyard that has patio stone interlock. The basement is finished with an open concept rec room and still has plenty of storage space. Minutes to Hwy 400, Schools, Parks, Restaurants, Vaughan Mills, Wonderland and so much more! This home has it all with pride of ownership showing throughout. This home is a must see for which you will not be disappointed! **** EXTRAS **** Garage Has Access Hallway to Backyard. Patio Stone interlock in front. No sidewalk so you can easily fit two cars in driveway. (id:27910)
RE/MAX West Realty Inc.
Royal LePage Elite Realty
176 Sydney Circle
Vaughan, Ontario
Welcome To 176 Sydney Circle In The Prestigious & Charming Community Of Cold Creek Estates In Vellore Village. Rarely Offered End-Unit W/ 3 Bedrooms, 4 Bathroom Home W/ Soaring 10Ft. Ceilings. This 3-Storey Home Features A Functional Open Concept Layout, 2nd Floor Laundry. Spacious Bedrooms. Premium Lot W/ No Sidewalk. Finished Basement W/ Walk-Out At The Rear & Direct Garage Access From The Front. Prime Location Close To HWY 400, Grocery Stores, Banks & Shopping Centres. **** EXTRAS **** Move-In Ready! (id:27910)
RE/MAX Experts
626 Chancellor Drive
Vaughan, Ontario
Exceptional detached 4-bedroom, 3.5 bathroom home on approx 52 ft x 121 ft lot. Spacious interiors, functional layout, and prime location - a blank canvas awaiting your unique touch. Eat in kitchen, formal dining room, and separate family and living room - accommodates the needs of a growing family. Main floor laundry & powder room. Double car garage with direct access to the large basement - excellent potential for home office, gym, recreation room, or multi-generational living. Extra large cold cellar. Virtually Staged. **** EXTRAS **** Available for the first time, original owner. Located in the vibrant community of East Woodbridge, this home is surrounded by parks, schools, grocery stores, shopping, & easy access to Highway 407. (id:27910)
Sotheby's International Realty Canada
171 Woodgate Pines Drive
Vaughan, Ontario
Welcome home to this luxurious estate home in exclusive Kleinburg, with a serene view backing onto a large pond! Features 10 ft mainfloor and 9 ft second floor & basement ceilings. 3 car garage and approximately 5,500 sq ft of living space, with finished walkout basement that includes two bedrooms and washroom. Master bedroom features sitting area, and other bedrooms are spacious each with ensuite washrooms + walk in closets. 7"" baseboards throughout home. Separate entrance to walk out finished basement, and patio features new luxurious swimming pool and deck area! **** EXTRAS **** All existing ELFS, window coverings, stainless steel fridge, stove, built in fridge and dishwasher, and washer dryer on second floor. (id:27910)
Crescendo Realty Inc.
57 Pottery Place
Vaughan, Ontario
*Wow*Absolutely Stunning Large Townhouse In The Heart Of East Woodbridge*Perfect Family Friendly Neighbourhood*Prime Location Walking Distance To All Amenities!*Great Curb Appeal With Brick/Stone Exterior, Covered Loggia & Entrance From Garage To Foyer*Fantastic Open Concept Layout Beautifully Renovated Perfect For Entertaining Family & Friends*Gorgeous Engineered Hardwood Floors On Main*Large Chef Inspired Family-Sized Kitchen With Stainless Steel Appliances, Custom Backsplash, Double Sink, Pantry, Breakfast Bar, Built-In Bar & Walk-Out To Patio*Huge Amazing Master Retreat With Walk-In Closet, Custom Closet Organizers, 4 Piece Ensuite, Soaker Tub & Glass Shower Door*3 Large Bedrooms With Large Closets*Professionally Finished Basement With Large Recreational Room, Laminate Floors, Pot Lights, Ensuite Bathroom & Laundry*Private Fenced Backyard Perfect For Family BBQ's!*Your Home-Sweet-Home Is Here*Make This Your Dream Home!*Put This Beauty On Your Must-See List Today!* **** EXTRAS **** *Amazing Freehold Townhouse*No Maintenance Fees!*Close Walk To All Amenities: Schools, Parks, Grocery, Shops, Restaurants, Movie Theatre, Public Transit, Hwys 400, 407 & 401*Can't Beat This Price For Value*Don't Miss This!* (id:27910)
RE/MAX Hallmark Lino Arci Group Realty
RE/MAX Hallmark Realty Ltd.
38 Alexie Way
Vaughan, Ontario
9' Ceiling On The Main, The Home You Deserve!!This Spectacular Town Home Is In The Prime Community Of Vellore Village,Close Proximity To All Shops,School's,Parks & Transit, In Immaculate Condition With An Open Concept Layout, Dark Hardwood Floors Throughout, Upgraded Kitchen Cabinets W/Ceramic Backsplash, S/S Appliances, Oak Staircase W/Wrought Iron Pickets & A Fully Fenced Backyard To Enjoy Family Bbq's, Built 2013.East Facing Front Door **** EXTRAS **** Stainless Steel Fridge, Stove, Dishwasher, Built In Microwave, Washer & Dryer, All Elf's & Window Coverings (id:27910)
New Era Real Estate
5 Humberview Drive
Vaughan, Ontario
Luxurious Solid Stone Bungalow in Islington Woods!!! Open Concept Bright 6 Bedroom, 6 Bath with Fully Finished Basement. Renovated Kitchen with W/O to Covered Slate Deck from Breakfast Room. Open Concept Family Room with Fireplace and Large Cathedral Windows Overlooking Mature Trees. This Spacious Home features 12-ft ceilings on the Main Floor and Potlights Throughout. Extremely Well Built with Double Lacquer Doors Throughout, Marble Entrance and Accents, Hardwood Flooring, Crown Moulding. Private Enclosed Dining room with French Doors. Basement Offers 10' Ceilings, Custom Built Solid Wood Bookcases, Wood Burning Fireplace, Walkout and Separate Entrance and Driveway. Bonus: Lovely Apartment above Garage, with S/S Appliances, and Separate Entrance, Suit perfect in-law suite. Multiple expansive entertaining spaces indoors & out. Unparalleled quality. Fully landscaped with mature trees in an exclusive enclave of unique homes. **** EXTRAS **** Brand New Roof, Furnace, Air Conditioner, Garage Doors, & High Wood Privacy Fencing in Backyard. (id:27910)
RE/MAX West Realty Inc.
15 Laurelhurst Crescent
Vaughan, Ontario
Beautiful Freehold TH in the heart of Vellore Village that is ready for you and your family to call home! This home is meticulously maintained with a great layout and boasts 3 large bedrooms. The primary bedroom has a 4pc ensuite and spacious walk-in closet. The main floor is an entertainers delight with a separate living/dining area and also a family room off the kitchen and a beautifully renovated powder room. You will also enjoy the low maintenance backyard that has patio stone interlock. The basement is finished with an open concept rec room and still has plenty of storage space. Minutes to Hwy 400, Schools, Parks, Restaurants, Vaughan Mills, Wonderland and so much more! This home has it all with pride of ownership showing throughout. This home is a must see for which you will not be disappointed! Garage Has Access Hallway to Backyard. Patio Stone interlock in front. No sidewalk so you can easily fit two cars in driveway. (id:27910)
RE/MAX West Realty Inc.
168 Keystar Court
Vaughan, Ontario
Rarely Offered in sought-after Vellore Village!!! This 1845 sqft One-of-a-kind layout 3 bedroom walkout townhome on a premium size lot in an extremely private court backing onto a stunning ravine truly has it all! No rear or front neighbours, no sidewalks and in a row of only two other towns! Features a breezeway from garage to basement and backyard. Finished walkout basement complete with separate kitchen, bathroom and rec area. Spacious open concept layout with generous-sized bedrooms, huge primary bedroom with an exceptional walk-in closet and 5 pc ensuite overlooking the ravine views. This house does not disappoint! **** EXTRAS **** Conveniently located near all major amenities including highway 400, Wonderland, Vaughan Mills, Cortellucci Hospital, transit, shops, restaurants, schools, trails and so much more. (id:27910)
RE/MAX Noblecorp Real Estate
18 Toscana Road
Vaughan, Ontario
Check out this stunning 3-bedroom home nestled in the welcoming Sonoma Heights neighborhood! Featuring an open-concept layout, hardwood floors throughout the main and upper levels, and spacious bedrooms, this home is ready for you to move in and enjoy. The kitchen is equipped with brand new stainless steel appliances, adding a modern touch. The finished basement offers an open recreational space with an electric fireplace, a 3-piece washroom, and an additional entrance to the home from the garage for added convenience. Step outside to the expansive backyard with a new interlock patio, tall privacy cedars, and a gas BBQ hookup perfect for outdoor entertaining. With parking for three vehicles, this home truly has it all. Don't miss your chance to make this beautiful property your own!- (id:27910)
RE/MAX West Realty Inc.
139 Farooq Boulevard
Vaughan, Ontario
Welcome to your dream home in the prestigious Vellore Village community! This brand new, never-lived-in 3-bedroom home offers luxurious living with modern conveniences. Here's what makes this property truly exceptional: Enjoy an open-concept design that seamlessly connects the living, dining, and kitchen areas, perfect for family gatherings and entertaining guests. Three generously sized bedrooms, including a master suite with a walk-in closet and a private ensuite bathroom. Located in the desirable Vellore Village, with easy access to top-rated schools, parks, shopping centers, and major highways. This immaculate home is ready for you to move in and make it your own. **** EXTRAS **** Fridge, Stove, Dishwasher, Washer, Dryer and Central Air Conditioning. (id:27910)
Royal LePage Premium One Realty
209 - 100 Eagle Rock Way
Vaughan, Ontario
Discover Urban Living At Its Finest In This Stunning 2-Bedroom, 2-Bathroom Suite in Lovely Newer Pemberton At GO2 Condos with a large Balcony. Nestled in Vaughan's Historic Village of Maple, Walking distance to GO train, GO buses Retail Shopping Plaza, Schools, Parks and next door to Eagle Nest Golf . Minutes from Vaughan Mills, Hwy 407, 404, 407 & Cortellucci Hospital. Fabulous Layout, Quartz Countertops, (Storage & Electrical) Island, Ensuite Laundry, 9' floor to Ceilings windows. Many Builder Upgrades, Parking, 24 Hour Concierge Security, Amazing Amenities. Gym on ground floor, BBQ and Terrace on roof.24/7/365 security concierge, visitors parking. **** EXTRAS **** 1 Parking & 1 Locker Included. (id:27910)
Insider Condos Inc.
Lower - 35 Selvapiano Crescent
Vaughan, Ontario
Executive style home with tons of upgrades (lower level). The all inclusive rental rate (cable tv/internet excluded) for this roughly 1700 sq ft lower level oasis is a must have for any young executive or young couple just starting out. This home has all upgraded electrical switches and boasts & security with 36 potlights for great ambiance. You will have access to your own gas bbq with a walkout patio with a beautiful view of the trees in the rear with lots of fresh air. 2 driveway parking spots included in rental rate. This is a must see and must have. **** EXTRAS **** All inclusive rental rate except for cable tv/internet (id:27910)
Spectrum Realty Services Inc.
91 Cabinet Crescent
Vaughan, Ontario
Welcome to this beautifully upgraded residence nestled in the community of West Woodbridge, offering a blend of comfortable and modern living. As you step inside, smooth ceilings adorned with pot lights create a warm and inviting atmosphere, complemented by elegant tile flooring leading to the kitchen. The charming kitchen features new stainless steel appliances, and white laminate countertops, combined with the breakfast area where the family can prepare and enjoy meals together. Down the hall, gleaming hardwood floors lead to the additional living areas. Relax and unwind in the living room, which boasts expansive windows with views of the beautiful front yard and allows abundant natural light to enter the space. Enjoy the warm fireplace in the family room, which offers seamless access to the dining, and a walk out to the private and spacious backyard. The backyard offers ample space for the family and guests to gather, or for avid gardeners to utilize. Upstairs, the hardwood flooring continues throughout the inviting and spacious bedrooms. Your primary bedroom boasts a large walk-in closet, and a 4pc bath and offers a true retreat. The additional 3 bedrooms on the same level have their own closet spaces and a shared 3 piece bath. Convenience is key with the main floor offering easy access to the 2-car garage and a walkout basement apartment. The basement features, a bedroom, rec room, dining, kitchen, laundry and a 3 pc bath complete with a separate entrance- perfect for extended family living or potential rental income. Explore the possibilities and make this home your next home! **** EXTRAS **** Main floor powder room and 2 upper level washrooms have been fully renovated. Conveniently located near major shopping & grocery stores such as Walmart, Costco, Fortinos, No Frills, Vaughan Mills & major hwys 427 and 407 and more! (id:27910)
Sam Mcdadi Real Estate Inc.
70 Vineyard Court
Vaughan, Ontario
This rare offering in Woodbridge on Vineyard court presents a unique opportunity to own a home in a highly sought -after neighbourhood. With over 4300 sq ft. of living space includes basement, this property boasts a spacious layout that invites creativity and personal touches, the home is meticulously maintained by its original owner, ensuring a pristine living environment. Situated on a large ravine lot, the property provides breathtaking views and serene setting. Enjoy the tranquility from your front and rear terraces, ideal spots for morning coffee or relaxing evenings. This home includes a large 2-bedroom basement apartment with two separate entrances, making it perfect for extended family, guest, or rental income. Conveniently located near top-rated schools, shopping centers, and city transit, 2 minute drive to national golf club. Floorplans attached. **** EXTRAS **** Window 2017 roof 2017. All ELFs, washer, dryer, 2 fridge, stove, microwave, Dw, CAC, & furnace, Bsmt: gas fireplace (as is) HWT (R), Stove (as is), All appliances as is. Garage openers as is. (id:27910)
Royal LePage Premium One Realty
1208 - 30 North Park Road
Vaughan, Ontario
Presenting a newly renovated 2 bedroom, 2 Full Bath condo in the vibrant neighborhood of Thornhill. 885 Sq Ft+50 Sq Ft. balcony. Renovation included everything such as drywalls, doors, flooring, bathrooms, kitchen, installation of new appliances, light fixtures, window coverings. Never lived in since complete renovation!!! (id:27910)
Sutton Group-Admiral Realty Inc.
66 Canard Drive
Vaughan, Ontario
Immaculate and Beautiful Upgraded 5+2 Bedrooms and 6 washrooms Family Home In Highly Coveted New Kleinburg Of Vaughan. Fantastic New Modern design with tons of upgrades. Home Offering The Utmost Of Class & Sophistication with beautiful and Spectacular Floor Plan and oversized windows. Main floor home office and open concept Living & Dining Rooms with coffered ceiling. Cozy family room with fireplace & coffered ceiling as well. Customized kitchen with state-of-the-art high-end oversized Jenn Air appliances is Chefs delight Canadian-made Mercier brand Hardwood Floors. You will love the basement most with a separate Walk-up entrance, 2 bedrooms, a kitchen, bathroom, laundry, and a special place carved out for an Inlaw/guest suite with a WET Bar for convenience. The surrounding landscape is done in a very professional way. (id:27910)
Axis Realty Brokerage Inc.
45 Shatner Turnabout
Vaughan, Ontario
Immaculate Townhouse End Unit. Sun Filled Freehold Townhouse - Ground Floor finished with Media/Office Space, Walkout to back side Porch toward Pine Valley, Open Concept Main Floor with walkout to deck front and back, Tons of Pot lights, Bright and Spacious. 3rd Floor features with 3 good size bedroom and 2 full bathrooms **** EXTRAS **** POTL fee $200/month (id:27910)
RE/MAX Millennium Real Estate
8 Cambray Road
Vaughan, Ontario
Executive modern stylish freehold townhome with 2,454 sq. ft. of above-ground living space. This very bright and sun-filled home features a spacious and functional layout, with a 14 ft foyer, 10 ft high ceilings on the main floor, and 9 ft ceilings upstairs. Enjoy an abundance of natural light with floor-to-ceiling windows and pot lights throughout. The gourmet kitchen boasts quartz countertops, an island, and a walkout to the deck. Newly installed water softener and purifier. Conveniently located at the border of Vaughan and Richmond Hill, it is close to Highways 407, 404, 400, and 7, and steps from schools, shopping, a gym, restaurants, a park, and public transit. Don't miss your opportunity to own this exceptional home offering luxury, convenience, and versatile living spaces! (id:27910)
Mehome Realty (Ontario) Inc.
1209 - 7950 Bathurst Street
Vaughan, Ontario
Discover the epitome of modern living in this stunning 2-bedroom condo nestled in the heart of Thornhill's most coveted neighborhood. Situated in a prime location, this residence offers not just a home, but a lifestyle enriched by convenience and luxury. **** EXTRAS **** Buliding insurrence, Central air conditioning, Common elements, heat, and parking included. Television and bar stools. (id:27910)
Vanguard Realty Brokerage Corp.
39 Ostrovsky Road
Vaughan, Ontario
This Modern 3 Bedroom Semi In Sought After Vellore Village Does Not Disappoint. This Prestigious 1,836 Sq Ft Home Boasts An Open Concept Layout W/Hardwood Flooring Thru-Out, Separate Upper Level Cozy Family Room With Gas Fireplace & W/O To Balcony. Home Gym In The Lower Level . Eat-In Kit Feat. Granite Counters, Ceramic Backsplash, Stainless Steel Appliances & W/O To Big Deck. Large Master Bedroom with luxurious 5Pc Ensuite & Walk-In Closet. Great Location in Family Friendly Neighborhood ~ A Must See! **** EXTRAS **** Fridge, Stove, Mw Hood Fan, Dw, Washer (2020) & Dryer, All Elfs, All Existing Window Coverings. Hot Water Tank & Furnace Owned (id:27910)
Homelife/response Realty Inc.
28 Babak Boulevard
Vaughan, Ontario
Welcome to 28 Babak Blvd, a stunning residence in the prestigious Weston Downs community. This meticulously maintained home exudes luxury and sophistication. ***Pictures don't do it justice must be seen shows 10/10***. Over $100k in renovations, recently painted, smooth ceilings throughout, potlights and renovated bathrooms. Set on a premium 139x59 ft lot, the home boasts a beautiful stone exterior, and a spacious three-car garage. As you step inside, you are greeted by a grand two-storey foyer that leads to a large living room featuring a two-storey cathedral ceiling and floor-to-ceiling windows, filling the space with natural light. The open-concept dining area seamlessly connects to the living room, creating an ideal setting for entertaining. The expansive kitchen is a chefs dream, equipped with ample storage, a built-in wall oven, built-in stovetop, stainless steel appliances, granite countertops, and potlights. A bright and airy breakfast area opens to a family room with cathedral ceilings, potlights, and a cozy gas fireplace. The main floor also includes a spacious office, a laundry room, and service stairs for added convenience. The home features smooth 9-foot ceilings, hardwood floors, and ceramic tiles throughout the main level. Upstairs, the primary bedroom is a luxurious retreat with a fully renovated six-piece ensuite. The second bedroom also features a fully renovated three-piece ensuite, while the third and fourth bedrooms share a jack and jill 4 piece bathroom. The professionally finished basement includes a media room, a large living and dining area, a three-piece bathroom, and a fifth bedroom. The professionally landscaped front and backyard are designed to provide vibrant colors from spring to fall. The exterior is enhanced by an irrigation system, natural gas line, outdoor potlights, security cameras, and a video doorbell. This home is truly turn-key, offering luxury, comfort, and elegance in one of the most sought-after communities. **** EXTRAS **** exterior potlights security camera garage door opener video doorbell alrm systm irrigation system humidifier tnkless wat heatr2016, 2nd stove shower on main flr 2nd stairs sep ent builtin spkrs media room roof2018 furnce2016 renos 2023 (id:27910)
RE/MAX Premier Inc.
























