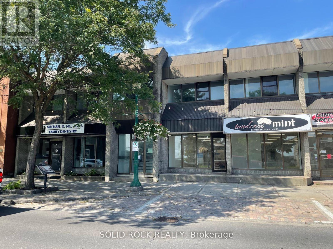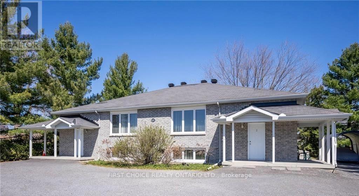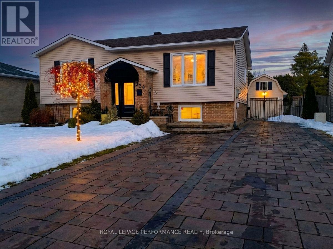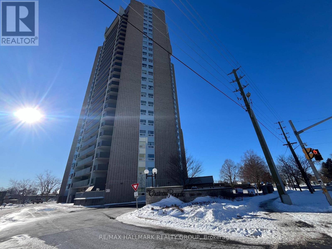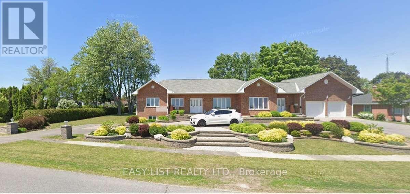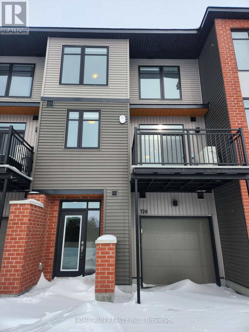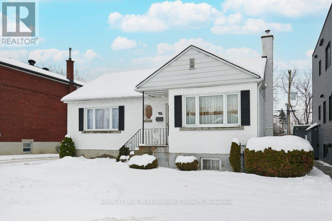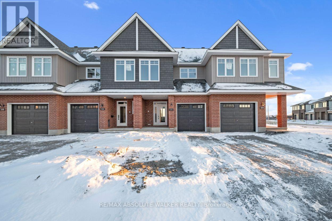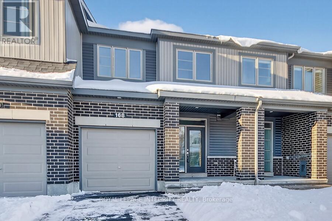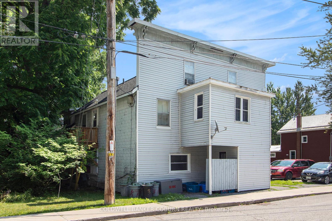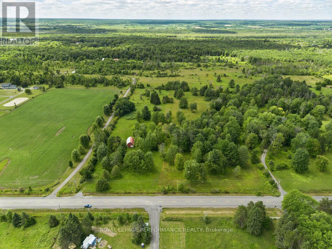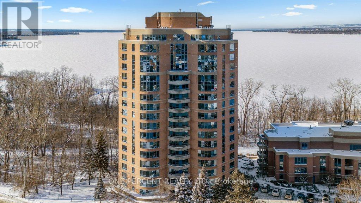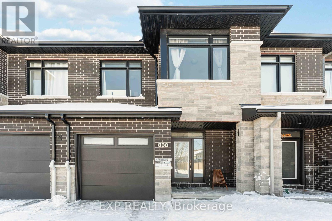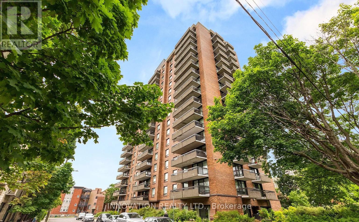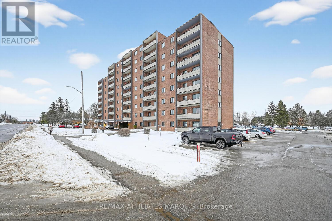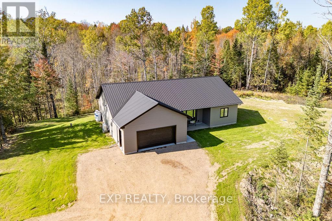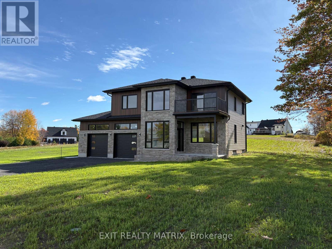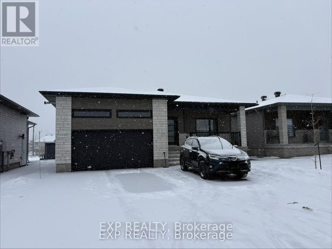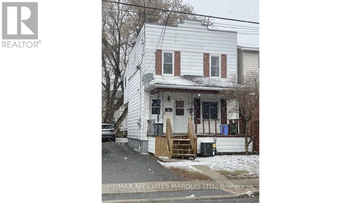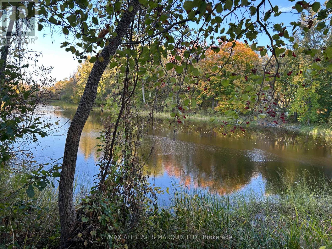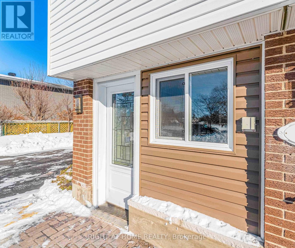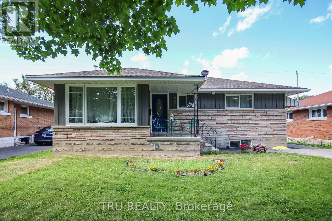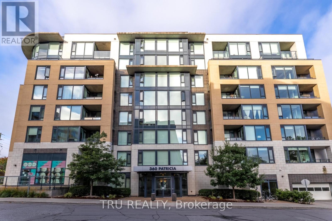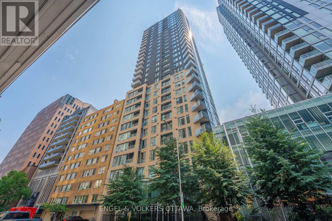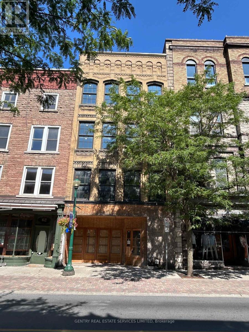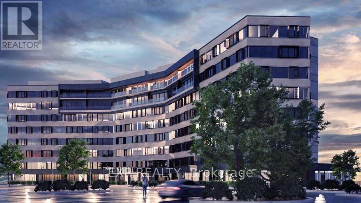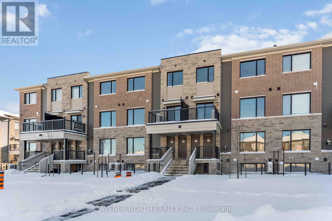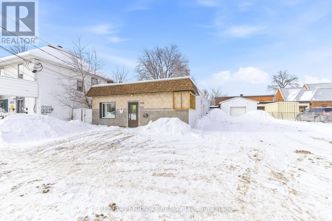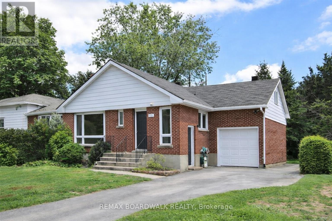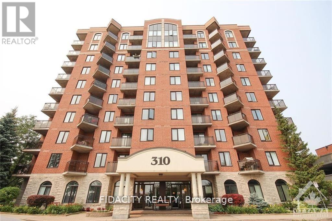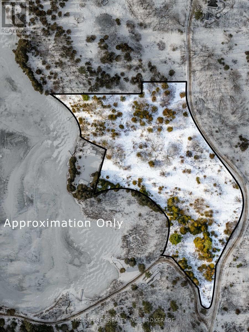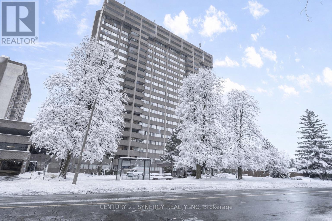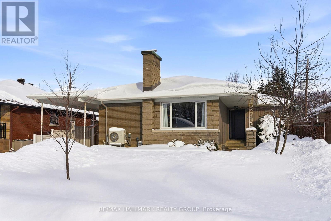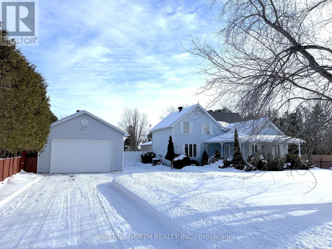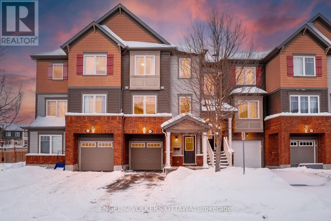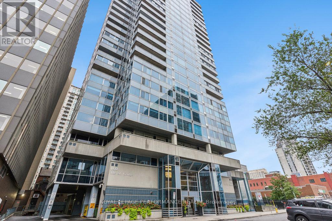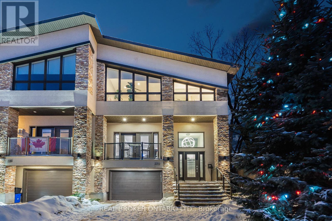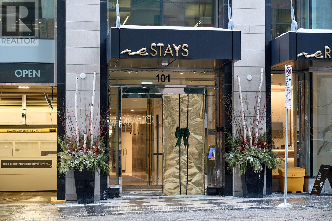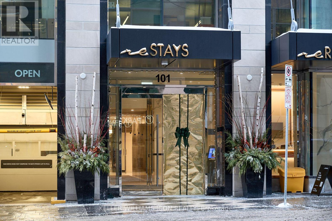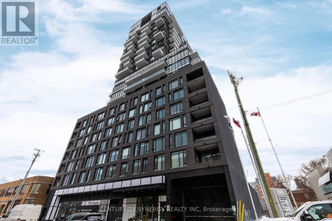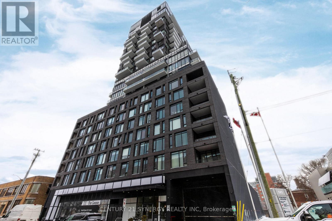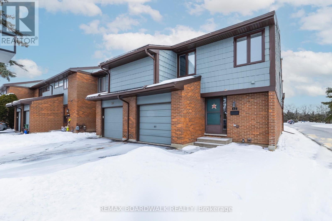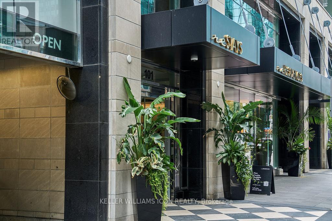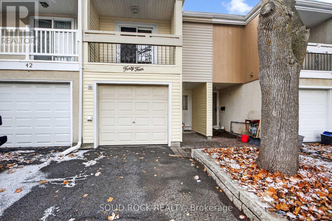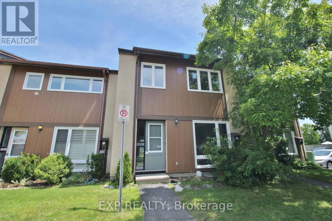1003 - 373 Laurier Avenue E
Ottawa, Ontario
Welcome to a sun-filled urban sanctuary on the coveted southeast corner of the 10th floor, offering sweeping views of Sandy Hill, downtown Ottawa and the Gatineau Hills. This elegant 1,338 sq. ft. (MPAC) 3-bedroom residence delivers exceptional space, light and flexibility rarely found in condo living.The dramatic sunken living room creates a striking architectural focal point, while the enclosed three-season balcony offers a peaceful retreat with ever-changing skyline views. The modern kitchen flows seamlessly into the living and dining areas, perfect for entertaining or everyday comfort.Featuring two bathrooms, in-unit laundry, a walk-in closet and rare dual entrances, the layout is ideal for professionals, guests or multi-functional living. Renovated within the last six years and freshly painted throughout, the suite showcases updated flooring, fixtures and move-in-ready finishes.The second bedroom is currently styled as an open, flexible space and can easily be enclosed with a wall and door, offering excellent versatility for a home office, studio or guest room. A bonus sitting area further enhances the sense of openness and comfort.This meticulously maintained building is known for its strong community and attentive management. Amenities include a heated saltwater outdoor pool, landscaped gardens, saunas, updated party room, large flex room, bike storage, car wash bay and beautifully renovated guest suites. A second parking space may be rented for approximately $50/month, subject to availability.Just a five-minute walk to Strathcona Park and minutes to embassies, the Rideau River, University of Ottawa and the ByWard Market, this prime address blends peaceful living with unbeatable downtown access.A rare opportunity in one of Ottawa's most desirable enclaves. Condo fees include all utilities (value aprox $500 monthly) (id:28469)
Exp Realty
206 - 48 King Street E
Brockville, Ontario
Available for immediate occupancy, you'll love your newly renovated, executive downtown apartment. Offering one bedroom, an open concept living area, a fully updated kitchen with brand new stainless steel appliances, ensuite laundry, air conditioning, a beautifully updated 3-piece bathroom, and one parking space, you'll find yourself living in luxury right in the heart of downtown Brockville's bustling East end. With roughly 741 square feet of living space and soaring 11-foot ceilings, this apartment offers a modern and airy vibe that will satisfy any young professional or downsizer. Don't miss your opportunity live in one of these brand new, luxury apartments, close to the Brockville Via Rail Station, Hwy 401, local shops, cafes, bakeries, grocery stores, schools, and the majestic Saint Lawrence River. (id:28469)
Solid Rock Realty
1547 Vercheres Street
Ottawa, Ontario
Rare Investment Opportunity Semi-Detached Bungalow with 2 Fully Equipped Secondary Units (R2A Zoning) Welcome to a purpose-built FOURPLEX rental property designed for comfort, convenience, and income potential. This rare semi-detached bungalow offers FOUR mirror-image units, each approximately 1,340 sq. ft., with 3 spacious bedrooms featuring 8-foot-wide closets, and two three-piece bathrooms per unit. EACH UNIT enjoys its own separate: entrance, gas furnace, central AC, HRV system, hot water tank, 100 Amp electrical panel, gas meter, giving tenants complete independence. Designed for long-term rental success, the property was constructed in 2009-2010, fully compliant with fire and building codes, including vertical and horizontal firewalls for added safety. Natural light floods every unit through large windows in both basement and main floors. Located at the end of a quiet cul-de-sac, the property offers parking for up to 10 vehicles. Currently, all units are rented fully furnished on a month-to-month basis at $3,500 per month each, creating a potential gross annual revenue of $168,000. Live in one unit while renting the others, an ideal income-generating opportunity, thoughtfully designed for maximum functionality and return on investment. You could not rebuild it at this price today! (id:28469)
First Choice Realty Ontario Ltd.
220 Dunbar Avenue
Cornwall, Ontario
Welcome home to this stylish 3+1 bedroom raised bungalow with detached garage, showcasing plenty of curb appeal and true pride of ownership throughout. Situated in a desirable location, this inviting home features a bright living room, a welcoming eat-in kitchen, and three bedrooms on the main floor, all served by a 4-piece bathroom. The functional layout includes several updates that enhance both comfort and style. The finished basement offers excellent additional living space boasting a 4th bedroom, 4pc bathroom, family room with a cozy corner fireplace, a dedicated laundry room- making it ideal for guests, a home office, or growing families. Outside, enjoy a beautifully landscaped yard with interlocking stonework, 2 tier deck with gazebo, an above-ground pool for summer enjoyment, and a detached 12 x 25 heated garage with loft providing ample storage and parking. Other notables: High efficiency gas furnace and central A/C 2024, roof shingles 2015, windows 2017, front door 2023. A wonderful opportunity to own a move-in-ready well maintained home in a great area! *Some photos have been virtually staged. (id:28469)
Royal LePage Performance Realty
1005 - 1380 Prince Of Wales Drive
Ottawa, Ontario
UPDATED UNIT WITH OPEN KITCHEN! Beautiful 2 bedroom, 1 bathroom condo with 1 underground parking spot and in-unit storage in the pet-friendly 'Chateau Royale' is your chance to live in the sought after Mooney's Bay/Hogs Back community. Located on the 10th floor, this spacious, well laid out freshly painted condo with updated laminate flooring throughout features an open concept kitchen/living/dining room, quartz countertop island, stainless-steel appliances and plenty of cupboard space. Off the living room you will find a private balcony with room for a table and chairs to enjoy panoramic south and east views over Mooney's Bay. Leading from the living space are two good-sized bedrooms with ample closet space and a recently updated bathroom. An added bonus is the large and very convenient in-unit storage room. Amenities include an indoor swimming pool with changeroom and sauna, library, party room, laundry room and parking garage with bicycle storage. This well-maintained, human and pet friendly building, is walking distance to shops, groceries, restaurants, parks, bike and walking paths, Mooney's Bay Beach, Carleton University, the Rideau Canal and only a short drive/bus ride to Algonquin college, Ottawa University and downtown. This condo has it all! Don't miss your chance to live in a great building close to everything you need! (id:28469)
RE/MAX Hallmark Realty Group
36 Elizabeth Drive
South Dundas, Ontario
For more info on this property, please click the Brochure button. House features: Built in 2000. Fully wheel chair accessible. 2 front entrances - one separate leading to lower level 2,000 sq ft home office with kitchenette and 3-piece bath. Paved Crescent driveway. Large finished attached 2-car garage equipped for EVs. Noise insulated 8' ceiling lower level. Radon gas exhaust system. Full ICF construction: R-32 walls. Newer roof and windows 10-yrs old. Top level - hard wood throughout living rooms areas, hallways and bedrooms. Sound insulation between upper and lower level floor/ceiling. Main floor laundry room with door leading to large deck. In-floor heating - full lower level, all non hardwood areas main level. Property features: Very quiet and stable neighborhood. Large lot 160' X 180'. Outdoor wheelchair ramp from front entrance. Mature landscaping. Extensive paving stones patio around deck and fish pound. Large composite 2-tier deck. Underground 4-zone drip irrigation system. Permacon front and back flowerbeds, patio/walkway and retaining walls. 15Kw Generac generator. Pergola. Gas outlet for BBQ off deck and firepit. Amenities: Grand view of the magnificent St-Laurence River facing the USA. Large municipal park maintained year-round with paved pedestrian-cyclist trail. Beautiful, supervised beach with picnic area and changerooms. Walking distance to 1st Ontarian lock. Full small craft landing strip with terminal and plane hangars. Marina with houseboats. Tennis courts facilities. Lawn bowling facilities. Campground. 18-hole golf course with clubhouse, restaurant and patio. High school, primary school, medical clinic, dental clinic, chiropractor. French immersion programme. Strip mall with grocery store, pharmacy, LCBO, bank and restaurants. Location: 3.5 hrs from Toronto. 1.5 hrs from Montréal. 1 hr from Ottawa. 20 minutes to the USA (Johnston Bridge). (id:28469)
Easy List Realty Ltd.
126 Venasque Private
Ottawa, Ontario
Welcome home to 126 Venasque Private! This property is a modern 2 Bed, 1.5 Bath Modern Three-Story b2b Townhome - by EQ in Provence Orleans. This house is nestled on a very quiet private street and features no front neighbours as both the house and all bedrooms face a privately owned field. This Holden Model features modern designs and upgrades including Engineered Hardwood on the Main and Bedroom levels. The Open Kitchen layout features granite countertops with a built in breakfast bar. All kitchen appliances are stainless steel. The large balcony is very private and is not connected with neighbours. Includes Blinds Treatment throughout house, Central A/C and an Automatic Garage Door Opener. Conveniently located within walking distance to Millennium Park, Splash Park and the OC Transpo Park and Ride. Close to all amenities including Groceries, Recreation Centres, Schools and Nature Trails. (id:28469)
Home Run Realty Inc.
456 Blake Boulevard
Ottawa, Ontario
Well-maintained and thoughtfully upgraded bungalow offering immediate livability with future flexibility. Reconfigured from three bedrooms to two, creating a larger, brighter kitchen with expanded eating area overlooking a private rear yard with no rear neighbours. Hardwood flooring throughout the main level. Finished lower level includes a large recreation room, laundry, three-piece bath, workshop, and rear entrance. Set on a 50' x 100' lot with a detached garage. Furnace, air conditioning and roof updated in 2019, Zoned R4UA, supporting long-term optionality while functioning comfortably as a single-family home today. (id:28469)
Royal LePage Performance Realty
154 Kerala Place
Ottawa, Ontario
Your Next Chapter Starts in Findlay Creek! Welcome to Harmony Model (2,270 sq.ft.) by Tamarack Homes situated on a corner lot where modern design meets everyday comfort in one of the city's most sought-after neighbourhoods. This newly built, move-in ready 4 bedroom townhome showcases over $20,000 in elevated upgrades that today's buyers love. The bright, contemporary main floor, featuring 9ft flat ceilings, brushed hardwood floors, and an inviting open-concept layout truly feels like the heart of the home. The stylish kitchen stands out with shaker cabinetry, matte-black hardware, and Hanstone quartz countertops, a perfect blend of function and flair. Upstairs, unwind in the spacious primary bedroom, complete with a 4-piece ensuite and walk-in closet. Three additional bedrooms, a full bathroom, and second-floor laundry deliver comfort and convenience for growing families and guests. A finished lower-level family room offers a flex space that adapts to your lifestyle. This Energy Star certified home comes equipped with central air and is perfectly placed in vibrant Findlay Creek. Just minutes from parks, schools, shopping, transit, the future LRT, the airport, and an easy commute to downtown. (id:28469)
RE/MAX Absolute Walker Realty
152 Kerala Place
Ottawa, Ontario
Elevate Your Lifestyle in Findlay Creek! Discover exceptional craftsmanship and modern elegance in this newly built, move-in ready Samira (Rev) interior townhome by Tamarack Homes. Thoughtfully designed with 2,105 sq.ft. and beautifully upgraded with over $19,000 in premium finishes, this 3 bedroom, 2.5 bathroom home blends style, comfort, and everyday functionality in a truly impressive way. The bright and contemporary main floor is highlighted by 9ft flat ceilings, rich red oak hardwood floors, and a seamless, open-concept layout perfect for both relaxing and entertaining. The upgraded kitchen shines with timeless shaker cabinetry, brushed-nickel hardware, and luxurious Hanstone quartz countertops. Upstairs, retreat to the primary suite featuring a 4-piece ensuite with elevated finishes and a generous walk-in closet. Two additional well-sized bedrooms, a full bathroom, and the convenience of second-floor laundry ensure comfort for the whole family. A finished lower-level family room offers a versatile space for movie nights, a playroom, or whatever best suits your lifestyle. Energy Star certified home with central air conditioning. Perfectly situated in sought-after Findlay Creek just minutes from parks, schools, shopping, transit, the future LRT, the airport, and only a short commute to downtown. (id:28469)
RE/MAX Absolute Walker Realty
168 Bandelier Way
Ottawa, Ontario
Location. Location. Spacious Townhome in Quality neighbourhood. Close to EVERYTHING! Easy access to major commuter routes. Minutes form Kanata Tech Hub. Family Friendly area with all schools, French and English nearby. (id:28469)
Royal LePage Integrity Realty
73 King Street
North Dundas, Ontario
Investment opportunity in the heart of Chesterville. This 10-unit apartment building is centrally located in a well-established community, ideally positioned between Ottawa, Cornwall, and Brockville.The property offers a recently installed metal roof, coin-operated laundry, and ample on-site parking. The units feature a variety of layouts and present a clear opportunity for value-add improvements. With a long history of stable, long-term tenants, the building provides reliable income with upside potential through updates. A strong option for investors seeking an income-producing property with future growth potential in a market with consistent rental demand. (id:28469)
Coldwell Banker Coburn Realty
3117 Torwood Drive
Ottawa, Ontario
Peaceful Living in Sought-After Dunrobin Shores. This picturesque 6.5-acre lot in Dunrobin Shores offers a great opportunity to build your dream home or invest in a growing community. The property features a mix of mature trees and open spaces. Experience the best of both worlds in peaceful natural surroundings with the convenience of nearby amenities. The Kanata North High Tech Hub, DND headquarters, Highway 417, groceries, schools, and healthcare are just minutes away. Plus, outdoor recreation, local beaches, and the scenic Ottawa River are all close by, offering the perfect balance of nature and connectivity. Please schedule an appointment to walk the property. (id:28469)
Royal LePage Performance Realty
601 - 3105 Carling Avenue
Ottawa, Ontario
Reimagined luxury meets riverside living at Commodores Quay. This exceptional 2-bedroom condominium showcases what happens when original owners invest in creating their ideal home. Originally designed as a 3-bedroom layout, the floor plan was thoughtfully reworked to create expansive principal rooms and a chef-caliber kitchen that serious home cooks will appreciate. The original footprint offers the option to reconfigure the layout back to three bedrooms, providing valuable flexibility for changing needs. A marble-tiled foyer with classic wainscoting sets an elegant tone and opens into bright living and dining areas finished with hardwood floors and generous windows framing unobstructed views of the Ottawa River and Gatineau Hills. The open-concept space centers around a gas fireplace, with the dining area flowing seamlessly onto a private balcony, ideal for morning coffee overlooking the waterfront pathways. The redesigned kitchen features built-in appliances including two ovens, Corian countertops, extensive cabinetry, and an eat-in area with its own window for added natural light throughout the day. The primary suite comfortably accommodates a full bedroom set and is complemented by a spa-inspired ensuite with a deep soaker tub and oversized walk-in shower. The second bedroom offers custom built-ins, making it ideal as a guest room or home office. A second full bathroom and in-unit laundry complete the interior. Practical advantages include two underground parking spaces and a large storage locker. Residents enjoy excellent building amenities including a saltwater pool, sauna, fitness centre, party room, visitor parking, and the added convenience of a live-in superintendent. Ideally located steps from Andrew Haydon Park, Britannia Beach, the Nepean Sailing Club, and scenic bike paths, with Bayshore Shopping Centre and transit just minutes away. Explore the virtual tour or book a private showing to fully appreciate everything this exceptional unit has to offer. (id:28469)
One Percent Realty Ltd.
102 Asselin Street S
The Nation, Ontario
Welcome Home - No Rear Neighbor!!! This beautiful 3-bedroom townhome offers the ideal blend of comfort, style, and family-friendly convenience - just 25 minutes from downtown Ottawa! The open-concept main floor is warm and inviting, featuring a bright living area and a modern kitchen with stainless steel appliances, ample cupboard space, and a functional breakfast bar - perfect for family meals and entertaining. The second floor hosts a spacious primary bedroom filled with natural light, a 4-piece bathroom with a stand-up shower, and two additional generous bedrooms. The fully finished basement provides a nook for home office/cozy recreation room; great space for movie nights or playtime with family. Enjoy the outdoors in your fenced backyard with a large deck, perfect for barbecues and summer fun. Located in a friendly neighborhood with a park on the street behind the home. This home offers easy access to Highway 417, Larose Forest, Calypso Water Park, and the Nation Sports Complex. A wonderful place to call home - Schedule your showing today! (id:28469)
Exp Realty
838 Clapham Terrace
Ottawa, Ontario
Welcome Home!! A Richcraft gorgeous 3Bed, 2.5 Bath townhouse in the very desirable, family-oriented Westwood/Stittsville neighborhood offers the perfect blend of luxury & convenience. Hardwood flooring throughout the main level with large windows for a ton of natural light. The well-laid out kitchen provides ample storage, upgraded cabinetry + pantry. The 2nd level features an office nook, a large primary bedroom with a sizeable walk-in-closet, ensuite bath with glass standing shower. There are 2 additional spacious bedrooms; one of the rooms has a cheater door leading to the full bath, the convenient laundry room completes this level. The basement warmly invites you to a cozy fireplace, large family/rec room and huge storage areas. Unwind in the backyard or enjoy BBQ with guests in your private outdoor space. This location offers access to top-rated schools, parks, shopping, and dining options. Your dream home awaits YOU! (id:28469)
Exp Realty
1202 - 20 Driveway Drive
Ottawa, Ontario
Welcome home to the exquisite, gallery-like walls of this 12th floor two-bedroom luxury condo - available for immediate occupancy. Utilities and parking included. There's no unit in the building, let alone on the market like this - a 2020 Finalist for the GOHBA Housing Design Award for Condo Apartment Suites! High-end finishes & fixtures, textured walls & baseboards, high-end appliances, hardwood flooring, and clever & function-driven usage of space. Marvel at the one-of-a-kind view from the large, south-facing balcony that overlooks the gorgeous Rideau Canal, allowing you to watch your environment transform across the seasons, from Winterlude to the Tulip Festival. Located steps from the Rideau Canal and some of the most beautiful and vibrant parts of the city. Enjoy downtown living with culture, recreation, shopping, and entertainment at your doorstep. ALL UTILITIES INCLUDED - PARKING INCLUDED (id:28469)
Innovation Realty Ltd.
204 - 41 Sunset Boulevard
Perth, Ontario
Welcome to effortless living in beautiful historic Perth. This tastefully updated two-bedroom condominium offers a truly turn-key opportunity-just unpack and enjoy. Ideally positioned as a bright corner unit, the home features a private balcony overlooking the outdoor pool, creating a peaceful spot to relax and unwind. Inside, you'll find a well-designed layout with generously sized rooms filled with natural light. The updated kitchen showcases newer cabinetry and appliances, offering both style and function for everyday living. The two comfortable bedrooms provide plenty of space for rest, guests, or a home office, while the overall condition reflects pride of ownership throughout. Residents enjoy a range of well-maintained common amenities, including a welcoming sitting area with a cozy fireplace, a pool, a library and games room, and a convenient common laundry area. Bell Fibe internet availability ensures seamless connectivity for work or leisure. The location is hard to beat-just a short walk to downtown Perth amenities, including shops, cafés, restaurants, parks, and everyday services. Whether you're a first-time buyer, downsizer, or investor, this condo delivers comfort, convenience, and low-maintenance living in one of the area's most desirable communities. If you're looking for a move-in-ready home with attractive amenities, a great location, and a relaxed lifestyle, this Perth condo is an opportunity not to be missed. (id:28469)
RE/MAX Affiliates Marquis
2394a Hwy 132 Highway
Admaston/bromley, Ontario
Welcome to 2394A Highway 132 just 5 minutes from the beautiful town of Renfrew, set on just over an acre of property surrounded by nature. This energy efficient 2023 built bungalow features ICF construction and in-floor radiant heating and offers three bedrooms, two full bathrooms, a beautiful, bright and spacious open concept living area combined with a custom kitchen, quartz countertops and a large island, perfect for morning breakfasts or gathering with friends. The primary bedroom features a luxurious ensuite and walk in-closet. Two additional generously sized bedrooms complete the home, along with a bonus room perfect for a home office or additional storage space. An attached heated 20x20 garage with inside entry completes this turn-key home. (id:28469)
Exp Realty
170 Gascon Street E
Alfred And Plantagenet, Ontario
Rare, brand new built with no close neighbours, plus the master bedroom balcony view that you been waiting for is here! Located 1.9km away from the Lefaivre marina, this stunning custom-built residence, completed in 2025, offers sweeping views of the Ottawa River and an exceptional blend of elegance and functionality. Every detail has been carefully considered to deliver a luxurious, comfortable, and stylish living experience. Step into a bright and airy open-concept main floor featuring high ceilings, modern pot lighting, and a sleek kitchen with quartz countertops-ideal for both entertaining and everyday life. The spacious laundry room is conveniently located on the main level for added ease. The oversized double garage provides plenty of space for vehicles and extra storage, enhancing the home's practicality. Upstairs, you'll find three generously sized bedrooms, including a remarkable primary suite with a private river-view balcony, a walk-in closet, and a lavish 6-piece ensuite complete with a soaker tub, double vanity, and large glass shower. From the breathtaking views to the high-end finishes, this one-of-a-kind home is move-in ready and waiting to impress its new owners. (200 amp service, new septic, on city water). Please note same owner has the empty lot right beside the home for sale, see MLS#X12582590 (id:28469)
Exit Realty Matrix
225a - 225 Cypress Street
The Nation, Ontario
Welcome to your newly constructed 2bed, 1 bath apartment. You will love the bright and open-concept floor plan of this lower unit that flows seamlessly! Cozy up in your inviting living room and prepare wonderful meals in your spacious kitchen loaded with extras such as quartz countertops, backsplash AND 9 foot ceilings. Don't forget the included brand new stainless-steel appliances! BONUS feature: Generac Transfer Switch included - just plug in your generator when the electricity is out. 2 X Parking included! You will love everything about your new home and the thriving community of Limoges, home to a brand-new Sports Complex and just steps away from the Larose Forest and the Calypso Park. Available December 1st, 2025. Note that tenants will be required to provide paystubs, credit report, references, ID's and proof of tenant insurance. (id:28469)
Exp Realty
302 Mcconnell Avenue
Cornwall, Ontario
Fantastic investment opportunity! This well-maintained duplex features many recent updates and is ideally located in the heart of downtown-just steps from amenities, transit, shopping, and restaurants. Both units offer bright, functional layouts and reliable rental potential. Whether you're looking to expand your portfolio or begin investing, this turnkey property is an excellent choice. Don't miss out on this solid income-generating opportunity! Main floor rent is $1179.96/mth & pays own gas/electric. Upstairs rent is $1000/mth electric heat/hydro included. Cost; Electric $834/yr, Insurance $1980/yr, Property tax $1869/yr, Water/Sewer $1130/yr NOI 20,346.84 (id:28469)
RE/MAX Affiliates Marquis Ltd.
Lot County Road 17 Road
South Glengarry, Ontario
Attention fun seekers and outdoor enthusiasts! Here is your chance to own a piece of waterfront property on the Raisin River for an extremely affordable price. This lot is not buildable and is for recreational use only. Install a dock, kick back and enjoy the peace and quiet of the Raisin River. This desirable lot is situated west of the village of Williamstown and is a perfect property to own if you or your family want to launch kayaks/canoes/paddle boards, go fishing, play ice hockey in the winter, and more! Properties like this rarely, if ever, come for sale - especially at this price point! Once again, this property is not buildable and any future use is to be determined by the buyer with the local municipal governing bodies. (id:28469)
RE/MAX Affiliates Marquis Ltd.
B - 2346 Edwin Crescent
Ottawa, Ontario
2-bedroom walk-up, perfectly positioned on a quiet crescent with no front neighbours and kitty-corner to Ridgeview Park. Great location near Pinecrest Recreation Complex, Algonquin College, IKEA, Hwy 417, and the future Iris O-Train station. This recently built unit offers a private entrance, in-suite laundry, a spacious kitchen and dining area, and generous storage. Bedrooms are on the main level. Exclusive use of the side yard and tandem parking for up to three vehicles. Credit and reference checks required. (id:28469)
Right At Home Realty
A - 759 Adams Avenue
Ottawa, Ontario
Fully renovated 3 bedrooms, 1-bathroom UPPER UNIT- in a beautifull 2 unit Bungalow. Available immediately! Features include: Open concept floor plan, updated kitchen and bathroom, stainless steelappliances, In-unit washer and dryer, deck off patio doors and beautiful back yard, basement is not included, 1 parking spot included (in a shared driveway), water and gas included, Hydro is not included, snow removal and landscaping not included. Close to both CHEO and the general hospitals, public transit & shopping. Lots of schools and parks surrounded by. No Smoking. (id:28469)
Tru Realty
322 - 360 Patricia Avenue
Ottawa, Ontario
Newly renovated 1 BR 1 bath in one of Ottawa's trendiest neighborhoods - Westboro village. Large wall-towall windows to flood the unit in natural light and Hardwood flooring throughout.This bright & spaciousapartment features a luxurious kitchen with quartz counters, Stainless steel appliances, and an island witha breakfast bar. A large multifunctional living area opens onto a private balcony with no visibleneighbors.Large bedroom with floor-to-ceiling windows easily fits a king-size bed plus furniture. Featuresinclude: open concept functional floor plan, Updated kitchen and bathrooms, In-unit laundry, Undergroundparking and storage locker included, Water and gas are included in the rent, hydro is extra. Buildingamenities include indoor visitor parking spots, a rooftop terrace with a BBQ, a hot tub, a theatre room, aparty room, a gym, a sauna, a steam room, a yoga room, and a courtyard. Great location in Westboro nearoutdoor cafes, trendy shops, and restaurants and is minutes from downtown with public transit. (id:28469)
Tru Realty
1104 - 40 Nepean Street
Ottawa, Ontario
This stylish studio condo on the 11th floor of Tribeca East offers a perfect blend of modern design and everyday convenience. Ideal for professionals, students, or investors, this bright and airy unit features floor-to-ceiling windows that fill the space with natural light and offer sweeping views of the city. The open-concept layout includes a sleek kitchen with quartz countertops, stainless steel appliances, and generous cabinetry. The living/sleeping area is well-appointed to maximize comfort and functionality, and the contemporary bathroom adds a touch of elegance. This unit features in-suite laundry and a dedicated storage locker, perfect for storing seasonal items and extra belongings. The building offers top-tier amenities including a fitness centre, indoor pool, sauna, business centre, party room, concierge, and rooftop terrace. Located steps to Parliament Hill, UOttawa, the LRT, Rideau Centre, and everyday essentials like Farm Boy and restaurants, this is urban living at its best. (id:28469)
Engel & Volkers Ottawa
60 King Street
Brockville, Ontario
Amazing opportunity to renovate an iconic building in the heart of Brockville to suit your purposes. MD Zoning allows for a variety of possible uses. (id:28469)
Gentry Real Estate Services Limited
506 - 1600 James Naismith Drive
Ottawa, Ontario
Experience stylish urban living in this beautifully designed 1-bedroom + den(715 sqft), 1-bathroom apartment at The Monterey in Ottawa's desirable Pineview neighborhood. Perfectly located within the Blair Crossing community, this home blends comfort, convenience, and modern elegance. Step inside to discover upscale finishes throughout sleek quartz countertops, stainless steel appliances, luxury vinyl plank flooring, and soaring ceilings. Large windows invite abundant natural light, creating a bright and inviting space. Enjoy the ease of in-suite laundry, air conditioning, and an open-concept layout ideal for both relaxing and entertaining. Nestled in Pineview's Blair Crossing, this unit is steps from Blair LRT station, the Gloucester Centre mall, Pineview Golf Course and multiple parks, offering a walkable and connected community. Catch the latest films at the nearby Scotiabank Theatre adjacent to Gloucester Centre. You'll love the connection to both nature and city life. A modern retreat in a prime location ready for you to call home! No smoking, pets allowed. Building amenities include a working lounge, games room, social room, outdoor terrace, fitness center (incl. yoga room & kids playroom while you workout). Ideal for professionals or couples seeking a modern, low-maintenance lifestyle steps from transit, shopping, and major routes. First 2 months FREE RENTease for a limite time! Move in on a 14-month lease! (id:28469)
Exp Realty
1213 Creekway Private
Ottawa, Ontario
Brand new and move-in ready, this stylish two-storey, two-bedroom condo offers modern comfort in the heart of Kanata. The sun-filled main level features an open-concept layout with oversized windows, light-toned flooring, and a sleek contemporary kitchen equipped with stainless steel appliances, modern countertops, ample cabinetry, and a large island with bar seating-ideal for both everyday living and entertaining. A full bathroom on this level adds to the home's functionality and convenience.The lower level serves as a private retreat, featuring two generously sized bedrooms with large windows and plenty of closet space. The flexible second bedroom is perfect for a home office or guest room. A beautifully finished full bathroom, in-suite laundry, and extra storage complete this level.Enjoy outdoor space with a welcoming front patio, plus the convenience of one included parking spot. Ideally situated near schools, parks, trails, public transit, shopping, and dining, this condo offers the perfect blend of style, comfort, and location in a highly desirable Kanata neighbourhood. (id:28469)
Avenue North Realty Inc.
292 Trafalgar Road
Pembroke, Ontario
Well-Maintained Commercial Building with flexible use.This well-maintained commercial building, solid building, offers exceptional functionality and versatility. The property features a rubber torch-on roof in good condition, rooftop air units, natural gas heating, and a newer 200-amp electrical service.The front unit provides approximately 1,000 sq. ft. of bright retail or office space, ideal for customer-facing operations. The rear unit spans approximately 2,000 sq. ft. and is designed for operational efficiency, boasting 12-foot ceilings, sloped concrete floors, and 5-inch floor drains, making it well-suited for industrial, service, or light manufacturing uses.A large insulated garage door allows for convenient loading and unloading of trucks, enhancing functionality for a wide range of business applications. With its solid construction, modern mechanical features, and adaptable layout, this building lends itself to numerous commercial opportunities. (id:28469)
RE/MAX Pembroke Realty Ltd.
A - 1173 Tara Drive
Ottawa, Ontario
Welcome to sought-after Copeland Park, a quiet, mature, family-friendly neighbourhood with tree-lined streets. This fully renovated premium main-floor apartment offers 3 bedrooms and 1 bathroom with quality finishes throughout. Features include a gorgeous kitchen with high-end stainless steel appliances, quartz countertops, and ample pantry storage, an electric insert fireplace with a beautiful mantle, LED lighting, newer windows, custom built-ins, and generous closet space. Includes garage access and a private rear patio. Ideally located near schools, parks, NCC pathways, Algonquin College, shopping, transit, and quick access to Hwy 417. Perfect for families or working professionals. Water included. Tenants pay for Hydro, Internet/phone/cable. (id:28469)
RE/MAX Boardwalk Realty
9g - 310 Central Park Drive
Ottawa, Ontario
Welcome to your new home at The Broadway! This large approx 755 Sq Ft One Bed and Den condo includes garage surface parking and has private views of the park and is the perfect blend of modern sophistication and cozy comfort. This property features a good sized kitchen and open concept living space perfect for entertaining guests or enjoying a quiet night in. Located in a prime area close to restaurants, shops, public transportation, Hospitals, Experimental Farm and parks, this condo truly has it all. Don't miss your chance to make this your new home sweet home - schedule a viewing today and get ready to fall in love with The Broadway. (id:28469)
Fidacity Realty
0 James Wilson Road
Frontenac, Ontario
Don't miss your chance to own this stunning roughly 5.6-acre vacant lot on the shores of beautiful Sand Lake. This unique property features a wonderful mix of mature trees and open, cleared spaces, offering both privacy and flexibility for your dream home or cottage retreat. The lot gently slopes down toward the water, providing picturesque lake views and easy access for swimming, boating, or fishing. With year-round road access and over 5 acres to explore, this is a private, scenic setting perfect for nature lovers and outdoor enthusiasts. Enjoy peaceful lakefront living and build your future here-opportunities like this are rare! (id:28469)
Mccaffrey Realty Inc.
202 - 1285 Cahill Drive
Ottawa, Ontario
Welcome to Strathmore Towers-a beautifully maintained condo community offering comfort, convenience, and charm in an unbeatable location! This bright and spacious two-bedroom, one-bathroom unit is perfect for both homeowners and investors.Step inside to discover an inviting open-concept living and dining area filled with natural light from large windows, creating a warm and welcoming atmosphere. Enjoy your morning coffee or unwind in the evening on your private balcony with a lovely view. The kitchen is conveniently located and includes an in-suite washer and dryer for added ease.Strathmore Towers residents enjoy an impressive range of amenities, including an outdoor swimming pool, billiards room, library, party room, guest suites, saunas, and even a woodworking shop-perfect for hobbyists and entertainers alike.Ideally situated in the heart of South Keys, you'll have easy access to shopping, restaurants, schools, and places of worship. Major routes such as Hunt Club Road, Alta Vista, and Mooney's Bay are just minutes away, offering quick connections to downtown Ottawa and beyond.Condo fees include heat, hydro, and water-making this an outstanding opportunity to own a beautiful home in a prime location! (id:28469)
Century 21 Synergy Realty Inc
907 Innswood Drive
Ottawa, Ontario
Welcome to 907 Innswood Dr. ! This cozy and modern bungalow in a fantastic location will surprise you with spacious 3 + 1 bedrooms and 2 full bathrooms. Elegant interior highlighting the expansive Chef's kitchen with granite countertops and modern appliances; cozy living space , family room, amazing and functional sun room, finished basement, natural light and hardwood flooring. Three generous bedrooms on the main floor, lot's of closets, stunning bathrooms w heating floors. You will love family time and entertaining guests together in a huge open concept kitchen / dining area. Handy bonus full size family room or a den. Finished fresh painted basement offers versatile living or work options w extra bedroom. Outside, enjoy new car port with Electric car charger; beautiful interlock, new fence and beautiful backyard. Conveniently located nears schools, parks and all amenities. Come, see and fall in love - 907 Innswood Dr. is your forever home ! Furnace and Heat pump -2024; Carport and Electric Car charger - 2022; Eavestroughs and soffit - 2022; Insulation in the attic - 2024; Fence - 2020; New paint in the basement - 2026; Front door - 2026. Roof and windows - 2016. (id:28469)
RE/MAX Hallmark Realty Group
21 Pilon Street
Russell, Ontario
Welcome to this beautifully fully renovated 2-storey, 2-bedroom, 2-bathroom home located on a quiet, family-friendly street in Embrun, Ontario. The home was taken back to the studs and thoughtfully rebuilt, including new concrete work and added square footage, offering peace of mind and modern functionality throughout. A spacious foyer welcomes you inside, ideal for a home office or cozy reading nook, with a convenient 3-piece bath featuring a stand-up shower just off the entrance. The well-appointed kitchen offers quality appliances, a cooktop with built-in oven, abundant cabinetry, generous counter space, a breakfast bar, eat-in area, pantry, and nearby laundry room. Entertain with ease in the formal dining room flowing into the living room through elegant French doors. Upstairs, the primary bedroom is filled with natural light and features dual closets, while the second bedroom offers excellent size with wardrobe storage. The expansive upper bath includes a soaker tub, stand-up shower, fireplace, and ample cabinetry. The finished basement offers a large rec room with built-in entertainment centre, wired speakers, and a utility room with extensive storage and an updated on-demand hot water heater. A major highlight is the detached, insulated, natural gas-heated garage with an oversized double door, ideal for hobbyists or workshop use. The home is also equipped with an 11kW natural gas Generac. Outside, enjoy a fully fenced PVC backyard with stone landscaping, an oval pool, multiple gazebos, and a separate rear building perfect for a studio, office, or storage. (id:28469)
Avenue North Realty Inc.
476 Coldwater Crescent
Ottawa, Ontario
A rare three-storey townhouse with a backyard, offering three bedrooms plus a den, 2.5 bathrooms, and bright, well-proportioned living spaces throughout.The south-east orientation provides strong morning and midday sun, creating light-filled interiors year-round. The front foyer leads to the main-level den/rec room, laundry room, garage access, and a walk-out to a private, fully fenced backyard with low-maintenance landscaping. A large backyard storage shed adds valuable extra storage.The second level features an open-concept kitchen with ample counter space, granite countertops, stainless steel appliances, an updated hood fan, and a bonus butler's pantry. This floor offers two separate living areas - a combined living/dining space plus an additional family room with views over the walking paths. Hardwood flooring flows throughout the second floor (refinished in 2021) and complemented by pot lights. updated light fixtures throughout. The third level hosts all three bedrooms, including a quiet primary suite at the back of the home with an organized walk-in closet and ensuite, plus two additional well-sized bedrooms and a full bathroom.The home is smart-home enabled, featuring a smart doorbell, smart thermostat, and smart switches. Additional highlights include an owned hot water tank (2021), bypass humidifier, and regularly maintained furnace/air conditioner and deck refinished (2025). Located on a fantastic street just steps to walking paths, a pond, parks, play structures, an outdoor ice rink, and tennis courts. (id:28469)
Engel & Volkers Ottawa
405 - 160 George Street
Ottawa, Ontario
Welcome to 160 George Street, one of the most sought-after addresses in the heart of Ottawa's vibrant Byward Market! This prestigious building offers luxury living just steps from the University of Ottawa, Rideau Shopping Centre, and much more! This spacious and bright 2-bedroom + Den, 2-bathroom unit is one of the largest in the area. Both balconies have been enclosed adding to the usable living space! The large primary bedroom boasts an ensuite bathroom and walk-in closet, creating a private retreat. The Kitchen is a chef's paradise, equipped with stainless steel appliances and a built-in wine fridge. Custom blinds in Living/Dining, Primary Bed & Den. The St. George building offers many amenities including an indoor heated pool, exercise centre, sauna, 24-hour security, and a beautifully maintained communal patio complete with BBQs. 1 underground parking space and 2 exclusive-use storage lockers. Don't miss your chance to live at 160 George Street! Find further information on Nickfundytus.ca. (id:28469)
Royal LePage Performance Realty
2212 Joanne Avenue
Ottawa, Ontario
Welcome to 2212 Joanne Ave, in the heart of Woodpark, just around the corner from everything Westboro has to offer. Sophisticated design meets a distinctly modern sensibility in this beautifully appointed home. A striking entry sets the tone, anchored by a dramatic staircase and statement stone feature wall. The elegant living room is warm and inviting, featuring a gas fireplace and direct access to the balcony, and flows seamlessly into the dining area and a beautiful modern kitchen with sleek finishes and generous counter space ideal for refined entertaining. The primary suite is a true showpiece, offering a walk-in closet, soaring vaulted ceilings, and a stunning wall of windows that flood the space with natural light. The spa-inspired ensuite is equally impressive, complete with a luxurious soaker tub, double vanity, and an expansive glass shower, all bathed in sunlight. Secondary bedrooms are equally spacious and thoughtfully designed, complemented by an open loft space, perfect for an office nook or reading retreat overlooking the levels below. The lower level offers a bright and inviting family room with oversized windows and elegant pot lighting, plus a second gas fireplace, creating a versatile space for relaxing, hosting, or unwinding at the end of the day. Step outside and discover a backyard that truly feels like an extension of your living space, an incredible patio and pergola create the perfect setting for entertaining, dining outdoors, or simply enjoying your own private escape in the middle of the city. Set on a quiet side street and conveniently located near schools, the public library, and shopping, this home also offers the added convenience of a Level 2 EV charger and exceptional access to Ottawa River pathways, an ideal setting for an active, elevated lifestyle. (id:28469)
Real Broker Ontario Ltd.
1209 - 101 Queen Street
Ottawa, Ontario
Welcome to 1209-101 Queen Street, where luxury living meets unmatched convenience in the heart of downtown Ottawa. This refined 2-bedroom, 2-bathroom residence features 9-foot ceilings, a bright open-concept layout, and floor-to-ceiling windows that flood the space with natural light. The contemporary kitchen showcases quartz countertops, a sleek breakfast bar, and premium finishes-perfect for both everyday living and entertaining. The unit also includes a private ensuite laundry room with an upgraded 2-in-1 washer and dryer for added comfort and efficiency. Just steps from your unit, the spectacular Sky Lounge offers breathtaking, unobstructed views of Parliament Hill, an extension of your own living room and an exceptional space to relax, host, or enjoy Ottawa's iconic skyline. Additional upscale amenities include a state-of-the-art fitness centre, sauna, 24/7 concierge service, theatre, and more! Ideally located in one of downtown's most desirable addresses, you're moments from fine dining, shopping, the LRT, and Parliament Hill, placing the very best of the city at your doorstep. (id:28469)
Keller Williams Icon Realty
911 - 101 Queen Street
Ottawa, Ontario
Experience refined downtown living in this fully furnished, move-in-ready 1-bedroom, 1-bathroom condo, located at one of Ottawa's most prestigious addresses. Thoughtfully designed with a bright, modern open-concept layout, the unit features elegant hardwood flooring and floor-to-ceiling windows that flood the space with natural light and showcase stunning city views. The contemporary kitchen offers quartz countertops, a stylish breakfast bar, and premium finishes-ideal for both everyday living and entertaining. Everything is already in place for a seamless move-in experience, including complete furnishings, an ensuite laundry, and a private open balcony. With electricity as the only utility paid by the tenant, this turnkey residence offers exceptional convenience and comfort. Residents enjoy access to world-class amenities, including a state-of-the-art fitness centre, sauna, elegant sky lounge, movie theatre lounge, and 24/7 concierge service. Perfectly situated in the vibrant heart of downtown, you're just steps from Parliament Hill, LRT stations, fine dining, and luxury shopping. Heating, water, and wifi included, tenant pays the electricity only. (id:28469)
Keller Williams Icon Realty
1209 - 203 Catherine Street
Ottawa, Ontario
FOR RENT available immediately. Experience upscale downtown living in the highly sought-after SoBa Building - South on Bank! This beautifully designed 2-bedroom, 1-bathroom unit offers 662 sqft. of living space, plus an additional 78 sqft. private balcony with unobstructed city views. Step inside to discover an open-concept layout that seamlessly connects the living, dining, and kitchen areas, creating an inviting and functional space. With 9-ft ceilings and floor-to-ceiling windows throughout, this light-filled unit feels bright all day long. The modern kitchen is equipped with ample cupboard space and all the essentials for home-cooked meals, while the living area extends to a spacious balcony, perfect for relaxing and taking in the downtown skyline. SoBa offers exceptional amenities, including: an outdoor spa pool, fitness centre, elegant party room. Located in the heart of downtown, this condo is just steps from the Canadian Museum of Nature and close to shopping, dining and public transit. Easy access to Highway 417 makes commuting a breeze. The building offers a dedicated concierge service, ensuring security and convenience for residents. The unit also includes 1 UNDERGROUND HEATED PARKING. This unit is perfect for young professionals, couples, and students seeking modern downtown living. (id:28469)
Century 21 Synergy Realty Inc
1209 - 203 Catherine Street
Ottawa, Ontario
Experience upscale downtown living in the highly sought-after SoBa Building - South on Bank! This beautifully designed 2-bedroom, 1-bathroom unit offers 662 sqft. of living space, plus an additional 78 sqft. private balcony with unobstructed city views. Step inside to discover an open-concept layout that seamlessly connects the living, dining, and kitchen areas, creating an inviting and functional space. With 9-ft ceilings and floor-to-ceiling windows throughout, this light-filled unit feels bright all day long. The modern kitchen is equipped with ample cupboard space and all the essentials for home-cooked meals, while the living area extends to a spacious balcony, perfect for relaxing and taking in the downtown skyline. SoBa offers exceptional amenities, including: an outdoor spa pool, fitness centre, elegant party room. Located in the heart of downtown, this condo is just steps from the Canadian Museum of Nature and close to shopping, dining and public transit. Easy access to Highway 417 makes commuting a breeze. The building offers a dedicated concierge service, ensuring security and convenience for residents. The unit also includes underground parking. This unit is perfect for young professionals, couples, and students seeking modern downtown living. (id:28469)
Century 21 Synergy Realty Inc
12 Selye Crescent
Ottawa, Ontario
Move-in ready, thoughtfully updated, and set in one of Kanata's most established communities. Located in a quiet, tree-lined enclave of Kanata, 12 Selye Crescent is a beautifully updated 4-bedroom end-unit townhome that balances space, function, and low-maintenance living. From the moment you step inside, the home feels bright, refreshed, and easy to live in. The main level centres around a fully renovated kitchen, redesigned to open seamlessly into the dining and living areas. This open layout is ideal for both everyday living and entertaining. Updated flooring, refreshed paint, and renovated bathrooms throughout the home add to the clean, modern feel.Upstairs, four generously sized bedrooms offer flexibility for families, guests, or home offices. The primary suite features a full ensuite bathroom and walk-in closet, creating a comfortable and private retreat. The finished lower level provides additional living space, perfect for a rec room, workspace, or quiet lounge area. As an end unit, the home benefits from added natural light, increased privacy, and extra outdoor space. The setting is ideal, with nearby parks, trails, and schools all within walking distance. Condo living here means exterior maintenance and snow removal are taken care of, offering peace of mind and ease year-round. Notable updates include: Windows 2024, Kitchen and bathrooms 2024 to 2025, Electrical updates with ESA certificate including switches, outlets, thermostats, select light fixtures, and some baseboard heaters 2024 to 2025, Luxury vinyl plank flooring and carpet 2025, Paint throughout 2024 to 2025. A turnkey opportunity in a mature Kanata neighbourhood, 12 Selye Crescent delivers comfort, functionality, and a lifestyle that simply works. (id:28469)
RE/MAX Boardwalk Realty
1409 - 101 Queen Street
Ottawa, Ontario
Fully Furnished! Discover the epitome of urban luxury at Canada's most iconic address: 101 Queen St RESIDENCES. Indulge in a lifestyle of unparalleled privilege and panache amidst inspired design & unrivalled amenities. Nestled steps away from Parliament Hill, Byward Market, and NAC, this location offers unmatched access to Ottawa's cultural & political heart. Experience the pinnacle of exclusivity with amenities such as the Sky Lounge, offering a front-row view of Parliament, a gym, & a superb party room complete with a catering kitchen, a game room, a movie theatre, a pet spa & concierge service. Suite 1409 presents a cleverly laid-out large one-bedroom model, boasting a flawless open-concept kitchen with/ a generous island & high-end built-in appliances. A computer niche is perfect for work from home. With 9-foot ceilings, floor-to-ceiling windows, and stunning finishes throughout, every detail is meticulously crafted to perfection. East-facing balcony! Please note that the office area has been virtually staged. The desk and chair shown are not included. (id:28469)
Keller Williams Icon Realty
44 Tybalt Crescent
Ottawa, Ontario
This exceptionally well-maintained 3-bed, 2-bath freehold townhome offers a comprehensive list of thoughtful updates completed over the years, providing peace of mind and a move-in-ready experience. The home features a reliable gas furnace installed in 2014, which has been professionally serviced every year, ensuring efficient heating and long-term performance. In 2015, both the flat and shingle portions of the roof were replaced, offering durable protection and reducing future maintenance needs. Moving forward to 2021, the living room was enhanced with modern pot lighting, brightening the entire main level, while the exterior saw a significant improvement with the completion of a new deck and updated siding-perfect for outdoor enjoyment and long-term curb appeal. In 2023, the living room windows were replaced, improving energy efficiency and adding to the home's overall comfort. The year 2024 brought additional upgrades, including a new washing machine, a new garage door opener for added convenience, and the most recent annual servicing of the furnace in August. Most recently, in 2025, the kitchen received a refreshed look with updated cupboard doors and a new countertop, while the living room was given a contemporary feel with brand-new flooring. Throughout the home, the remaining windows have been replaced at various times, ensuring consistent quality and performance. Altogether, this townhome combines modern updates with ongoing care, making it an outstanding choice for buyers seeking both comfort and value. (id:28469)
Solid Rock Realty
52 - 3691 Albion Road
Ottawa, Ontario
Beautifully maintained home featuring tile in the entryway, laminate flooring in the living and dining rooms, and hardwood floors throughout the second level. The main floor offers a bright formal dining room, a spacious eat-in kitchen with patio doors leading to a large deck, and a cozy living room with large windows. Upstairs, you'll find four generously sized bedrooms, including a primary suite with a walk-in closet and a three-piece bathroom. The fully finished basement adds great value with a large rec room, den, two-piece bathroom, and a kitchenette area, ideal for extended family or additional living space. Enjoy the privacy of no rear neighbours and excellent potential throughout. Don't miss this opportunity book your visit today! (id:28469)
Exp Realty


