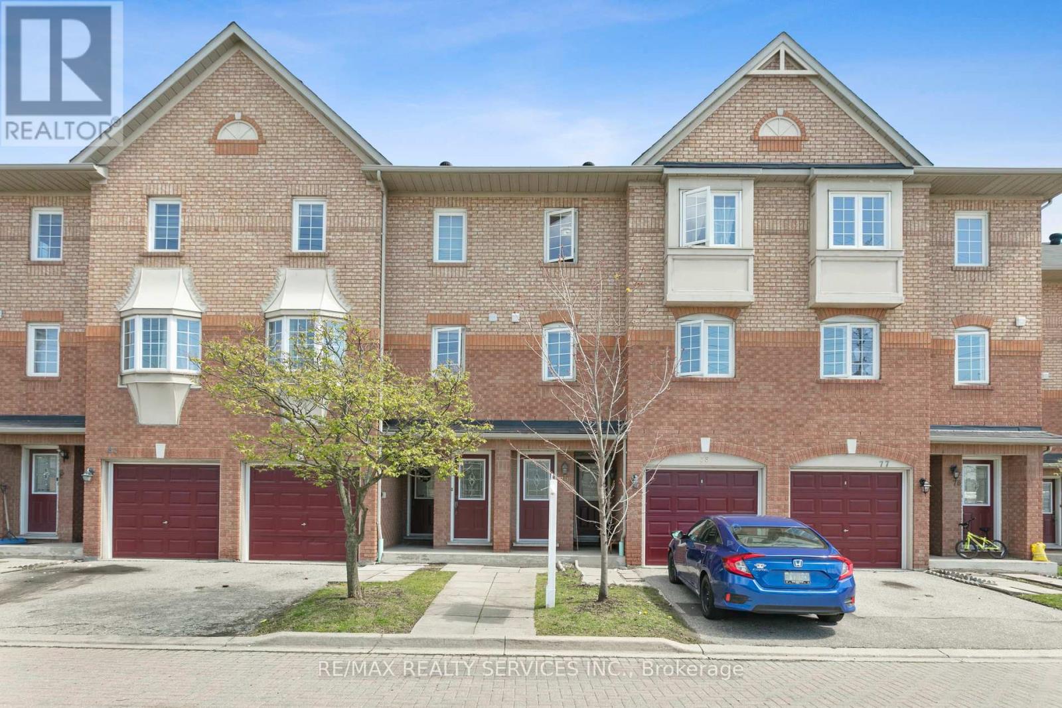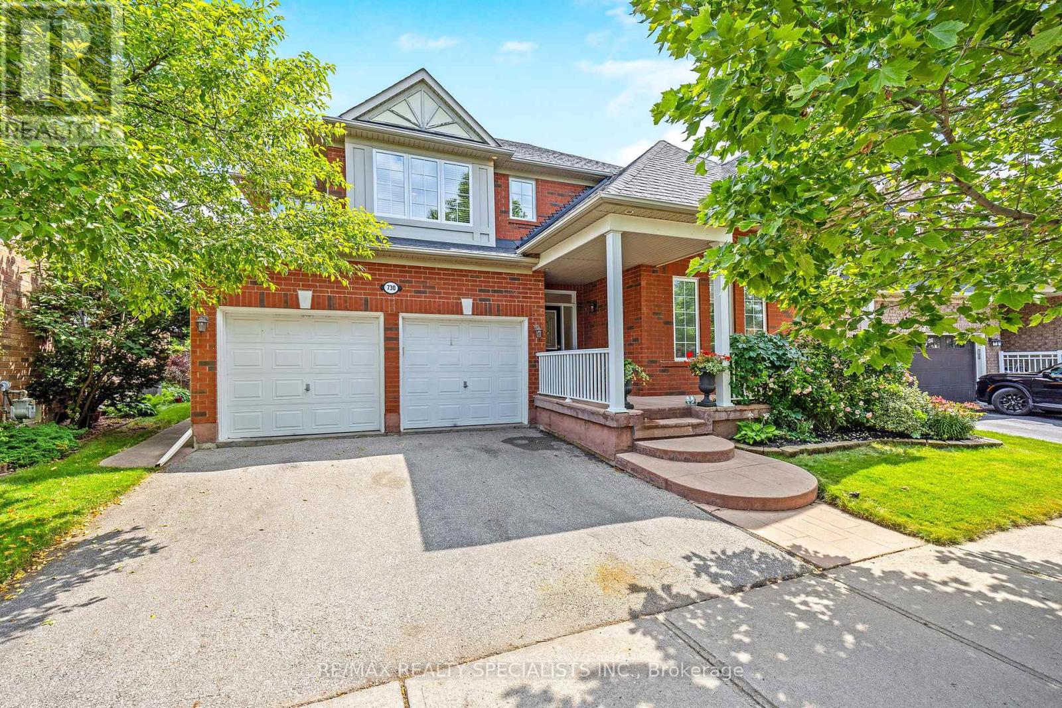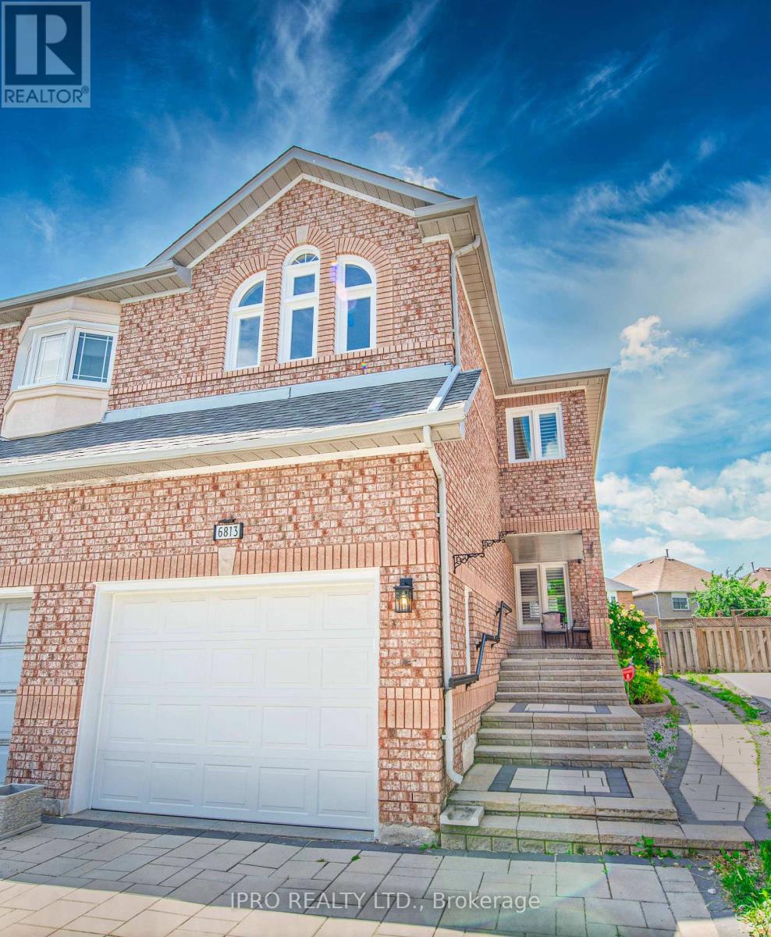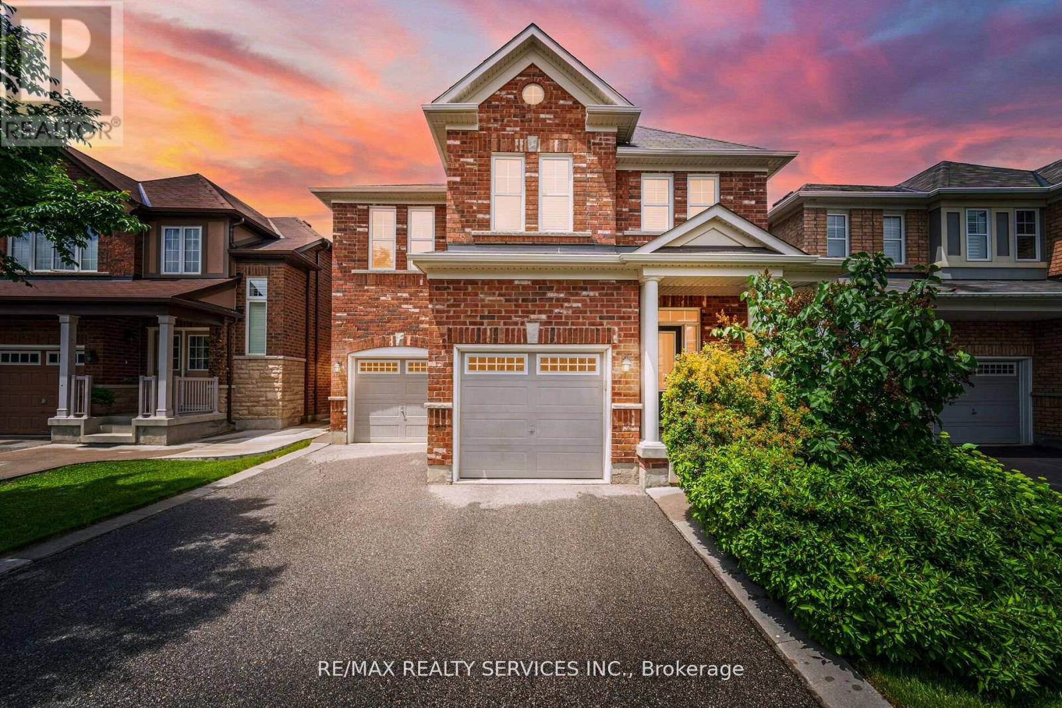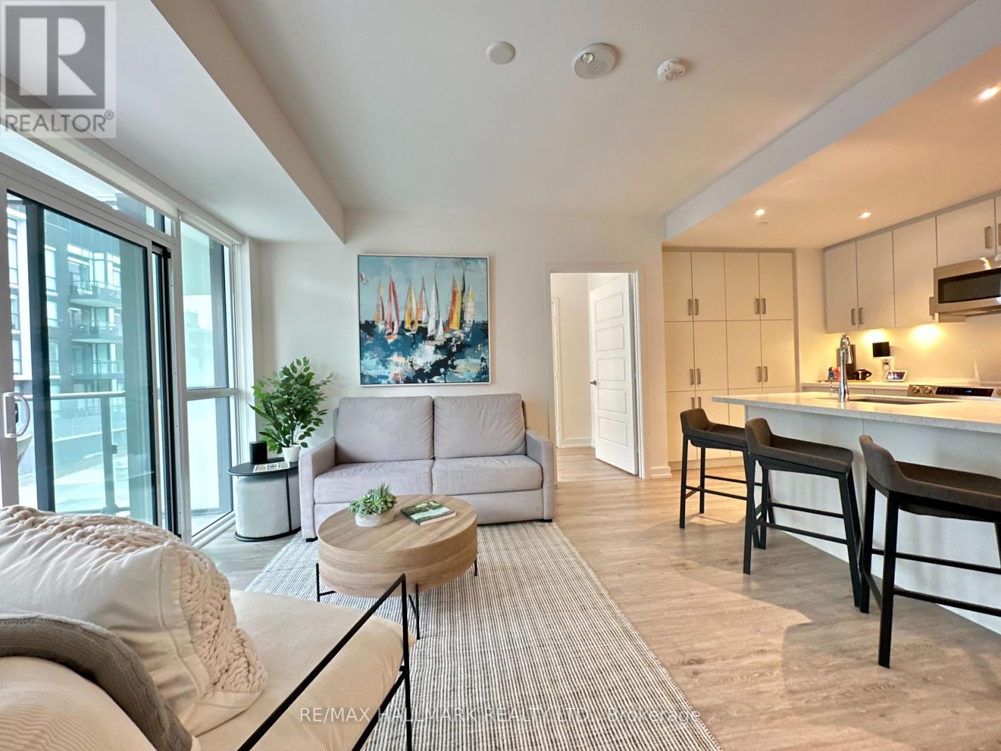1807 - 500 Brock Avenue
Burlington, Ontario
Welcome to Illumina. You will be impressed with this luxurious building, nestled just steps to the Park, Lake and all of the fabulous amenities that are part of condo life in downtown Burlington. This stunning, sophisticated condo building rises high above all buildings in the area and has world class, high end amenities that include: 24 hr concierge/security, a ground floor gym with latest in equipment, a stunning party room with floor to ceiling windows and a panoramic view of downtown Burlington, a roof top terrace with BBQ's, 2 guest suites and an amenity room. You will enjoy the fantastic un-obstructed view of the Lake, Skyway Bridge and Hamilton Harbor. Enjoy your morning coffee and watch the ships pass by from this beautiful balcony. It's not every day that a condo like this becomes available. The condo is well designed and carefully curated to include, high end finishes, luxurious surroundings and high end Fisher & Paykel kitchen appliances, quartz counter tops, wide plank vinyl flooring, spa-like bathrooms, 2 spacious bedrooms with spacious wardrobe cabinets. The master suite has ample space for a king sized bed. You will love the spa-inspired en-suite with carefully selected finishes. There is one underground parking space and one locker. RSA (id:27910)
RE/MAX Escarpment Realty Inc.
108 Clouston Avenue
Toronto, Ontario
108 Clouston Avenue in Weston, Ontario, stands as a testament to the enduring charm of early 20th-century Canadian architecture. Nestled amidst a row of similarly styled homes, its distinctive facade catches the eye with a blend of Victorian and Edwardian influences. The exterior, adorned with intricate brickwork and a steeply pitched roof, exudes a sense of timeless elegance. In its entirety, 108 Clouston Avenue stands as more than just a house; it is a living piece of history, lovingly maintained to retain its original character and beauty. As Weston, Ontario evolves around it, this home remains a steadfast reminder of an era defined by craftsmanship, elegance, and enduring architectural style. **** EXTRAS **** Close to the UP Express and a short bus ride or drive to the upcoming Eglinton Crosstown LRT. (id:27910)
Royal LePage Supreme Realty
399 Symington Avenue
Toronto, Ontario
True pride of ownership in this meticulous Junction Triangle semi with 3 bedrooms + 3 bathrooms. Extensively upgraded with quality finishes and attention to detail, which includes hardwood floors, crown moulding, and potlights throughout. Open concept main floor boasts a seamless flow and ample space for daily life & entertaining guests, and a powder room. The custom eat-in kitchen is a chef's dream featuring granite counters & backsplash, floor-to-ceiling pantry, an abundance of counterspace & cupboards, and walk-out to fully fenced backyard oasis. The finished basement with separate entrance and 3-piece bathroom offers a multitude of opportunities. Detached 2 car block garage with overhead storage. Central vacuum. Newer double pane windows on upper levels for ultimate peace & quiet. **** EXTRAS **** Walking distance to St Clair West, Bloor West, Earlscourt Park, groceries, schools, and all amenities with a 93 Walk Score. Steps to transit and one quick bus to Dundas West Station, Bloor GO, and UP Express. (id:27910)
Royal LePage Supreme Realty
6 Mcarthur Heights
Brampton, Ontario
Welcome To This Executive 3 Car Garage Detached Home With 12 Car Parking Space And A 75x161 Ft Deep Lot Situated In The Heart Of Snelgrove On A Quiet Court. This Is One Of The Largest Lots In The Neighbourhood With A Paradise Of A Backyard. Upon Entry, You Will See Brand New Freshly Finished Stairs With Wrought Iron Inserts. Updated Hardwood Flooring Throughout The Main And Second Level. Over Sized Living And Family Room Areas With Lots Of Natural Sunlight And Pot Lights Throughout. Private Dining Room For Large Gatherings. Gorgeous Kitchen With Granite Countertops And S/S Appliances. Brand New Light Fixtures Throughout This Home. 4 Excellent Sized Bedrooms On The 2nd Level With All The Bathrooms Being Fully Upgraded. Primary Ensuite Is Breathtaking With Stand Up Shower, Double Vanities With Quartz And A Stylish Makeup Vanity. A Professionally Finished Large Entertainers Basement With A Full 3 Piece Bath And 2 Generous Sized Bedrooms. This Massive Backyard Is An Oasis. It Has Everything Any Home Owner Would Want. Fully Maintained Inground Pool, Hot Tub, Interlocking Throughout, Custom Built Gazebo, Custom Built BBQ Station And Multiple Seating Areas To Cherish Its True Beauty. True Pride Of Ownership And Definition Of Turn Key! **** EXTRAS **** Heated Salt Water Pool, New Roof 2022, Hardwood Floors Refinished 2024, Primary Ensuite Renovated 2023, Large 5 Sided Storage Shed, Outdoor Kitchen & Quiet Child Friendly Cul De Sac That Backs Onto Etobicoke Creek Trails. (id:27910)
RE/MAX Realty Services Inc.
2380 Stillmeadow Road
Mississauga, Ontario
Welcome home to this stunning 4-level side-split style home offering tons of space for your growing family in a wonderful family-friendly, mature community. This lovingly cared for home features hardwood floors, pot lights & crown moulding throughout, a modern eat-in kitchen that walks out to a secluded terrace, a great place to have your coffee in the morning as well as unwind after a day at work. The family room has a beautiful natural wood-burning fireplace where you can cozy up with the family, pot lights & a glass patio door access to the backyard. The basement is a large space fully finished for the family to enjoy entertaining at the wet bar! Tons of storage and beautifully crafted built-in cabinetry. This home is truly one you won't want to miss seeing. Book a showing soon before it's sold! **** EXTRAS **** Furnace & A/C '20, Roof & Windows '19, Fridge '20, Electric Cooktop, Wall Oven, Built in Microwave' 23, Dishwasher '23, Washer & Dryer '23, Stove (bsmt). (id:27910)
Keller Williams Real Estate Associates
79 - 6950 Tenth Line
Mississauga, Ontario
'Avonlea Village' In Lisgar! Why Rent When You Can Own? Move In Ready - Ideal For First Time Buyer Or Investors! Cozy 2 Bedroom Condo Townhouse With Open Concept Living/ Dining Room. Walk- Out To Balcony From Eat-In Kitchen. Good Size Bedrooms And 4-Piece Bath On 2nd Level. Two [2] Side By Side Surface Parking Spots Across From Unit. Great Convenient Location - Walk To 24 Hr. Metro Plaza,Close To Hwy's, Schools, Parks - Minutes To Lisgar Go Station! **** EXTRAS **** Well Managed & Low Condo Fees, Conveniently Across From Plaza W/ Supermarket; Walk To Transit; Minutes To Trails, Lisgar Go, 401/403/407. (id:27910)
RE/MAX Realty Services Inc.
6018 Duford Drive
Mississauga, Ontario
Welcome to 6018 Duford Dr Mississauga This Stunning Home Shows To Perfection! Set On A Premium Pie-Shaped Lot Backing Onto Parkland! Updated Eat In kitchen with pot lights , A Quartz Countertop And A Walk Out To The Deck and separate upstairs family room . Walk To Hartland, Parks, Britannia Public and St Gregory Elementary Schools, Nearby Golf Course & Transit. Easy Link To Mavis & 401. Finished basement with 1 bedroom apartment .Fully fenced, good size backyard with large deck. Take Advantage Of This One, Ideal For The Growing Family It's A Must-See! **** EXTRAS **** Seller is willing to remove the pool in the backyard before the closing. Furnace 2 019, AC 2019, Updated Kitchen 2019. (id:27910)
Century 21 People's Choice Realty Inc.
730 Dolby Crescent
Milton, Ontario
Step into this stunning Mattamy Scotswood Model, located in the heart of the highly sought-after Hawthorne Village. This 2355 sq ft detached home offers an exceptional living experience, perfect for families and those who love to entertain. As you enter, you're greeted by 9ft ceilings & beautiful hardwood floors that flow throughout the main level along with ceramic tile set on a 45-degree angle. The sunken family room is a cozy retreat, perfect for relaxing with loved ones with a fire. The updated kitchen is a chef's delight, featuring extended height cabinets, granite counters, stainless steel appliances, and a centre island with convenient pot and pan drawers. The homes thoughtful design includes a fabulous mudroom with garage entry, ensuring a tidy and organized space for everyday living. The finished basement offers a versatile 4th bedroom, ideal for guests or as a private home office. Upstairs, the second-floor family room provides additional space for families to spread out, play, or relax. This room is also easily convertible into an extra bedroom if needed, offering great flexibility to suit your family's needs. The master suite is a true sanctuary, boasting a large 4-piece ensuite with a soaker tub, separate shower, and a spacious walk-in closet. Located on a quiet, friendly street, this home is perfect for families seeking a peaceful neighbourhood. Additional features include garage shelving, gas BBQ hookup, stamped concrete walkway and porch. Outdoor living is a breeze with a 2-tier deck, perfect for summer barbecues and gatherings. Experience the best of Hawthorne Village living in a home that offers comfort, convenience, and a vibrant community. **** EXTRAS **** Deck, Gas BBQ Connection, CAC 2016, Furnace 2016, Shingles 2016 (id:27910)
RE/MAX Realty Specialists Inc.
103 Victoria Street
Milton, Ontario
There is no other like her! Discover timeless elegance and modern luxury in Old Milton! This exquisite Victorian residence, located on one of the town's most prestigious streets, effortlessly combines classic charm with contemporary sophistication. Situated on a double lot in downtown Milton, you'll enjoy the perfect blend of urban convenience and peaceful green spaces, with Rotary Park just steps away. Renovated to the highest standards in 2019, this home was meticulously rebuilt from the studs up, ensuring every detail is flawless. The property features a new 3-car garage and a state-of-the-art swim spa, ideal for both relaxation and recreation. Inside, 10-foot ceilings and seven skylights flood the home with natural light, creating a bright and inviting atmosphere. Designed by Rivercroft Interiors, the home boasts elegant furnishings and a thoughtful layout that epitomizes style and comfort. Each room is a testament to quality and attention to detail. Available is a comprehensive list of the luxury features and upgrades that make this home truly exceptional. (id:27910)
Forest Hill Real Estate Inc.
30 Coe Hill Drive
Toronto, Ontario
Welcome to 30 Coe Hill, your next home in the heart of High-Park Swansea! This exquisite detached residence perfectly blends modern luxury with classic charm, offering unparalleled living in one of Torontos most coveted neighborhoods. Nestled on a tranquil, tree-lined street and just steps away from Grenadier Pond and the lush and magnificent from High Park, Renowned schools, and vibrant local shops. This home is situated on a spacious 44 x 100 ft lot, providing ample outdoor space and privacy. Featuring 3 generously sized bedrooms and 2 modern bathrooms, this home is perfect for starting families. The newly renovated gourmet kitchen boasts stainless steel appliances, quartz countertops, and a large island with cascading counters, ideal for culinary enthusiasts and entertaining guests while offering access to a private deck and backyard oasis. The elegant living area showcases a sun-filled living room with a cozy, and formal dining room, .The spacious primary suite includes a custom built his/her-closet. The finished basement offers additional living space with a recreation room, kitchenette and walk-out to the backyard, perfect for extended family or guests. Outside, enjoy the beautifully landscaped backyard with a covered deck, perfect for summer barbecues and relaxation. Parking is a breeze with a private driveway and a detached garage. This home is impeccably maintained from top to bottom, reflecting true pride of ownership. Community perks include access to top-rated schools, community centers, and recreational facilities, making it an ideal neighbourhood for families. This home is a rare find, offering both the serenity of a close-knit community and the convenience of outdoor escape. Dont miss the opportunity to own a piece of High-Park Swansea paradise and experience the charm and elegance of this remarkable home for yoursel! **** EXTRAS **** N/A (id:27910)
RE/MAX Hallmark Realty Ltd.
2073 Pinevalley Crescent
Oakville, Ontario
Beautiful 1-owner freehold townhome by Fernbrook Homes in a fabulous neighbourhood! Much larger than it looks, this house offers an exceptionally-designed floor plan that is ideal for a growing family, work-from home set-ups and entertaining! The main floor is anchored by a spacious, updated kitchen that opens to a formal dining area as well as the living room; making it the true heart of the home. The living room enjoys a gas fireplace, two walk-outs to the back yard, and ample natural light from two north-facing skylights. A front office/den, a powder room, and main floor laundry room complete the level. The second level is made up of a shared 4-pc washroom and three large bedrooms, including a large primary suite with walk-in closet and generous ensuite. The basement is high, dry, and ready for your vision! With a large front storage room and small finished office/landing, the rest of the basement is ready to be built out as a rec room, cinema, gym, or anything else! This wonderful home offers spacious but efficient living in a quiet, family-friendly neighbourhood with unparalleled access to the QEW, 403, and 407. Steps from green space, the new Farm Boy-anchored Oakwood Centre shopping complex, the Joshua's Creek Arenas, and so much more, this home is ready for its next chapter! (id:27910)
Sotheby's International Realty Canada
6813 Bansbridge Crescent
Mississauga, Ontario
A true gem! Immaculately maintained, sun filled semi home nestled on rare premium pie shaped ultra deep lot/ Backyard Oasis. Spacious main floor freshly painted with California shutters, sun-filled, tastefully renovated kitchen, rare spacious 2nd floor family room with vaulted ceilings & gas fireplace. 3 functional bedrooms with privacy. Finished basement with a fully renovated 3-pce washroom, cold room & ultra deep storage space. Interlocking on the driveway. Steps to schools & parks. Easy access to Hwy's 407/401 & close to Lisgar GO. **** EXTRAS **** Recent upgrades include: Entire kitchen, master ensuite, deck, main flr windows, sliding door, water filtration system, furnace & irrigation system, Fresh paint. (id:27910)
Ipro Realty Ltd.
29 Miracle Trail
Brampton, Ontario
Exquisite 2808 square feet (as per builder) residence nestled in the most vibrant area of the prestigious Mount Pleasant community. Boasting the title of the largest house model in the neighborhood, this home offers 4 bedrooms and 4 baths elevated with a 9-ft main floor ceiling and a 10-ft ceiling in the first upstairs washroom. Timeless all-white kitchen featuring quartz countertops (in all washrooms as well), a spacious island, built-in Bosch stainless steel appliances, and a modern chimney style hood fan. Gleaming hardwood flooring graces the entire home, including the kitchen. Enjoy the luxury of having separate family, living, and dining rooms accented by patio French doors that flood the space with natural light. The convenience of a second-floor laundry room adds to the home's appeal. All 4 bedrooms are generously sized and 3 feature walk-in closets. Indulge in the primary en-suite equipped with a full glass shower, a luxurious soaker tub with 8 soothing jets and a double vanity for added convenience. Deluxe central vac system included for added convenience. Meticulously maintained and landscaped, with enlarged basement windows providing a great deal of natural light. Comes equipped with California shutters throughout and all existing light fixtures. Conveniently located within walking distance to the vivacious Creditview Sandalwood Park as well as several esteemed schools and retail shopping destinations, this home epitomizes luxury living at its finest (id:27910)
RE/MAX Realty Services Inc.
521 Nanak Road
Mississauga, Ontario
Prepare to be wowed as you ascend on this spacious 2 storey detached family home with a double door entrance nestled on a quiet side street in the heart of Mississauga. You'll instantly notice the amazing curb appeal in the front & the perennial filled backyard with a large garden that widens to 69.25' in the rear. You'll be thankful for the in-ground sprinkler system, especially in the summer months! Featuring 4044 sq ft of carpet free living space this home has direct access from the double car garage and the driveway has parking for 4 cars. On the main level note the wood-trimmed doorways & the beautiful custom hardwood floors in the large open concept living/dining area or relax in the cozy family room by the gas fireplace that has sliders to the backyard. You'll also appreciate the convenient ground floor laundry with a full-sized washer & dryer & a side-door entry from the yard. The large eat-in kitchen features stainless steel appliances, granite counters, custom backsplash & sliders to the patio & backyard with a convenient BBQ gas line hook-up. Upstairs you'll find 4 really good-sized bedrooms- the primary bedroom has a double door entry, walk-in closet & a 7-piece ensuite bathroom. You'll love the 3 solar powered skylights! The full, finished basement would make for a great in-law suite, it features a 2nd kitchen, rec room, 3-piece bathroom, cold room, utility room & storage room. No rental items, the hot water heater is owned. Located in the coveted Fairview community in a fantastic family friendly neighbourhood with great schools yet still in a central location minutes from amenities, transit, parks & easy access to the downtown core, Square one mall, highways, GO train & the future LRT. **** EXTRAS **** 2 fridges, 2 stoves, B/I dishwasher, basement microwave, washer & dryer, water filtration & in-ground sprinkler systems, shed, all window coverings, all electric light fixtures, central vac & attachments, 2 garage door openers & remotes. (id:27910)
RE/MAX Real Estate Centre Inc.
1537 Queensbury Crescent
Oakville, Ontario
Looking For A Bigger And Affordable Home For Your Growing Family? This Freshly Painted Home Is Ready For You To Move In Or Add Your Personal Touch To Turn It Into Your Dream Home! Nestled In South-After College Park, It Offers A Classic Floor Plan W/Over 2350 Sqft Of Living Space, 3 Plus 1 Spacious Bedrooms, 4 Bathrooms, Family Sized Kitchen, Dining/Living Room, Family Room and A Fully Finished Basement. Hardwood Flooring Throughout Main Floor And Laminated Floors In Basement, Lot Of Space For Growing Families. Master Bedroom W/Walk-In Closet & Ensuite. Fronting On South Of Queensbury Cres, Premium Corner Lot, Plenty Of Sunlight. New Stainless Steel Stove, New Dishwasher, New Ceiling Lights And Chandelier, New Garage Doors, New Garage Door Openers W/Remotes. Roof 2023, Furnace 2022. Thousands Of Dollars Spent On Upgrades. Double Car Garage And An Extra Long Private Driveway Provide 5 Parking Spots In Total. Fully Fenced Back Yard Is Ideal For Family Gatherings And Entertaining. Walking Distance To Schools, Includes White Oaks SS (IB) & Sheridan College, Parks, Public Transit, Close To Uptown Core, Oakville Place Shopping Centre, Go Train Station & Major Highways (403, 407 & QEW). (id:27910)
Homelife Landmark Realty Inc.
2362 Sinclair Circle
Burlington, Ontario
Fantastic Opportunity to Own a Fully Renovated 3+1 Bedroom Back Split With two Car Garage on a Large Corner Lot in Sought After Brant Hills. This Sun Filled 4 Level Back Split with 11 ft Ceilings on the Main Floor Has Been Completely Renovated from Top to Bottom. Featuring Large Breakfast Kitchen & Spacious Main Floor Living/Dining Room, Second Level Boasts A Large Primary Bedroom with Beautiful En Suite Bathroom, Two Further Bedrooms & House Bathroom. The Walk Out Basement Provides A Large Family/Media/Recreation Room, 4th Bedroom & 2 Piece Bathroom, As Well As a Huge Storage Room. Conveniently Located For Easy Access To Major Highways, Public Transit, Schools, Trails & Parks. This Really Is A Fabulous Opportunity to Own A Spacious & Fully Renovated Back Split on a Large Lot in Sought After Brant Hills. (id:27910)
RE/MAX Aboutowne Realty Corp.
1112 Montgomery Drive
Oakville, Ontario
Welcome to this beautiful new renovated 3 + 1 Bdrm, 3.5 Bathroom carpet free detached home, nestled in the highly sought-after Glen Abbey community and backing onto the privacy Ravine. Bright and spacious open concept living/dining area with walk-out to the picturesque Indian Ridge Trail, offering an idyllic retreat, the bright family room illuminated by pot lights, a ex-large window, and a cozy fireplace. Brand new reno Eat-in kitchen offers stainless steel appliances, storage, backsplash and window overlooking the backyard. Upper lever offers three generously sized bedrooms and 2 great size full bathrooms. The prime bedroom has a walk-in closet and a new 3-piece ensuite. Finished basement offering laundry, recreation room, nice size den and lot storage space. Newer roof, newer windows upstairs. Amazing location, walking distance to highly ranked schools ""Abbey Park"". mature community, a variety of great shopping options and easy access to highways. Close to everything, you can't miss it. ** This is a linked property.** **** EXTRAS **** Ravine lot, SS appliances (id:27910)
Homelife Landmark Realty Inc.
51 Alanmeade Crescent
Toronto, Ontario
Welcome to 51 Alanmeade Cres. This charming 3 bedroom, 2 bath Bungalow is located in the Very Sought after Neighbourhood of Eatonville! Perfect investment or multi generational home. Pride of ownership reflects at every turn. Original oak wood floors throughout main floor are in pristine condition. Refreshed lower level offers an updated bathroom and new lower level laminate flooring. Basement also offers two large spacious rooms with a custom bar for entertaining. Side entrance offers easy access to a large backyard and Storage shed. New paved 3 car driveway done June 2024'. Come have a look and see for yourself. This home will not last long! Close to all amenities and HWY 427 (id:27910)
Royal LePage Real Estate Services Ltd.
59 Trout Lane
Tiny, Ontario
Your year round playground is calling! Are you looking for the perfect home, in a serene setting, within a very short walking distance to crystal clear beaches on Georgian Bay and steps to hiking and biking trails? No sacrificing conveniences with high speed internet, deli's and restaurants close by, as well, all of the big box stores, theaters, museums and historic landmarks are within a 20 minute drive. This nearly new and modern ranch bungalow is loaded with upgrades! Over 2,000 sq. ft on the main level, including 3 bedrooms and 2 full bathrooms, the bright, full height basement is the icing on the cake and ready for you to finish with a rough in for a third bathroom already in place. Heating on both levels is a super efficient gas hot water, in-floor radiant heat, complemented by the cozy gas fireplace in the main level great room. Cool in the summer with an in ceiling air conditioning unit and shade from the trees that surround. Outdoor living at its best on the beautifully landscaped property, including an irrigation system to water the green grass and gardens, backing on to a vacant wooded acreage for extra privacy while you enjoy a bonfire or lounge on the covered deck. Family and friend gatherings will never be the same again with the spacious kitchen and large island, granite countertops and high end appliances. The double car garage includes a walk into the home and main level laundry area. If this is what you're looking for, stop dreaming about it and take action before someone else does! (id:27910)
Revel Realty Inc.
8 Red Oak Crescent
Oro-Medonte, Ontario
SHANTY BAY ESTATE HOME ON NEARLY 1 ACRE, IN-LAW POTENTIAL & OVERSIZED DOUBLE CAR GARAGE WITH A FINISHED LOFT! Welcome to this exquisite residence situated in the highly sought-after Arbourwood Estates in Shanty Bay. Nestled in a tranquil community, this home is within a short drive of a public school, park, and Lake Simcoe. Amenities in North Barrie, including the RVH, Johnson's Beach, shopping, and restaurants, are all conveniently located just a 10-minute drive away. Perfectly placed on a private, tree-lined lot spanning nearly one acre, this home boasts majestic curb appeal with its wrap-around covered front porch, brick exterior, lush landscaping, and a lawn irrigation system. Parking is never an issue with an oversized double-car garage featuring tandem parking for 3 vehicles, complemented by a driveway spacious enough to accommodate up to 15 vehicles. A cozy finished loft above the garage provides an ideal space for guests, a home office, or a workout area. Inside, the immaculate interior offers over 4,400 square feet of well-maintained living space. The kitchen is a chef's delight with elegant pot lights, luxurious granite countertops, a second bar sink, and a built-in double-wall oven. The primary bedroom is a true retreat with a vaulted ceiling, a walk-in closet, and a lavish 5-piece ensuite boasting a soaker tub. Both second floor bathrooms have heated floors. The finished lower level features a second kitchen, providing in-law potential or multi-generational living, while the recreation room showcases a pool table, air hockey table, gas fireplace, and a wet bar serving as the ideal centrepiece for gatherings. Step outside to your own private backyard oasis featuring a spacious deck and a relaxing hot tub. Additional features include an owned water softener and on-demand water heater, a generator, a central vac and a security system. Don't miss your chance to make this exquisite property your #HomeToStay! (id:27910)
RE/MAX Hallmark Peggy Hill Group Realty
28 Chamberlain Crescent
Penetanguishene, Ontario
Discover this stunning end unit townhome in a vibrant adult community close to the water in Penetanguishene. This prime location offers both convenience and a host of amenities, including a community center perfect for socializing and activities. Step inside this home and be greeted by an open concept kitchen features a custom island, stainless steel appliances, a stone backsplash, and a built-in workstation.The spacious dining area flows seamlessly into a cozy living room, complete with a gas fireplace and a walk out to the upper deck. The primary bedroom is a retreat with a walk-in closet and a 3-piece ensuite. You'll also find a second bedroom, a full 4-piece bathroom, and convenient access to the garage on this level. The fully finished basement is an entertainer's dream come true. A large rec room boasts a custom-built bar and a walkout to another inviting patio. Additionally, there is an office space, an oversized storage room, and a utility room, providing ample space for all your needs. Don't miss out, book your showing today and experience the best of Penetanguishene living! **** EXTRAS **** Must be conditional on Parkbridge approval. Monthly cost of approx $1,105 per month which include land lease and property tax (id:27910)
Century 21 B.j. Roth Realty Ltd.
75 Maplewood Drive
Essa, Ontario
Top 5 Reasons You Will Love This Home: 1) Ideal family home located steps away from the park in a community-oriented neighbourhood 2) Deep lot complete with a fully fenced backyard paired with a saltwater pool and a generously sized deck 3) Open-concept kitchen and living room with a harmonious layout and sparkling hardwood flooring throughout 4) Comfortable primary bedroom haven enhanced by a full ensuite bathroom and plentiful closet space 5) Peace of mind offered by an oversized garage, newer shingles, and central air conditioner (2020), creating a turn-key opportunity. 1,933 fin.sq.ft. Age 18. Visit our website for more detailed information. (id:27910)
Faris Team Real Estate
235 - 375 Sea Ray Avenue
Innisfil, Ontario
Friday Harbour Resort - Turnkey 2 Bedroom Condo! Discover the luxury of this 2-bedroom, 2-bathroom condo with stunning views overlooking the tranquil courtyard fountain. With 820 sq. ft. of living space and an additional 90 sq. ft. of open balcony featuring a south exposure, this home is a true gem. The kitchen boasts an extra-large pantry, perfect for cooking enthusiasts and those who love to entertain. Aquarius offers exclusive access to its own private outdoor courtyard pool, providing a serene retreat right at your doorstep. Includes 1 parking space and a locker for your convenience.Aquarius offers exclusive access to its own private outdoor courtyard pool. Purchase today and start enjoying all the amenities Friday Harbour Resort has to offer for summer 2024. Experience North America's largest man-made marina, private restaurants like the Beach Club and Lake Club, and a modern Lake Club fitness center. **** EXTRAS **** Enjoy recreational activities with the Marina Pool, Beach Club Pool, tennis and pickleball courts, basketball court, or simply relax on your private beach chair. (id:27910)
RE/MAX Hallmark Realty Ltd.
10 Snow Creek Street
Markham, Ontario
Absolutely Stunning Home In The Heart Of Cornell! Over 3000Sqft Living Space, this home has undergone extensive renovations totaling over $230,000. Features include: Modern Kitchen With High Quality Kstone Counter Top And Back Splash, Extra Large Pantry, L-Shaped Long Kitchen Bench, Newer Appliances (2022). Newer Washroom With Modern Touch. New Metal Roof (2022) With 50 Years Warranty, Newer Windows And Doors (2022). New Stamped Concrete Driveway, Front Porch, Both Sides, Flower Bed (2023). Finished Basement With Large Window (2022). Concrete Garage Floor With Outlet For Ev Charge. Furnace And Hwt (2019), Zebra Blinds (2022). Conveniently located just minutes To Cornell Community Centre, Markham Stouffville Hospital, Library, Close To Parks, Stores, Public Transit And Hwy 407. Move In And Be Worry Free As All Major Renos Are Done For You!! (id:27910)
RE/MAX Metropolis Realty






