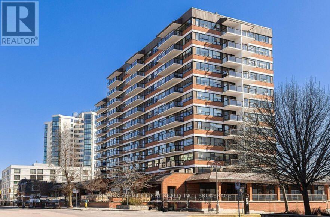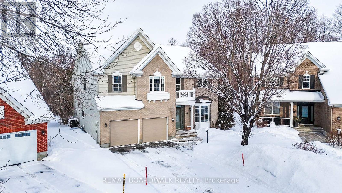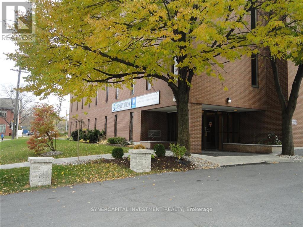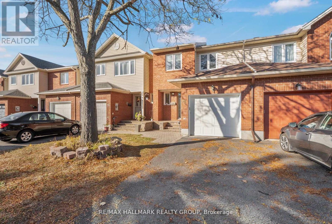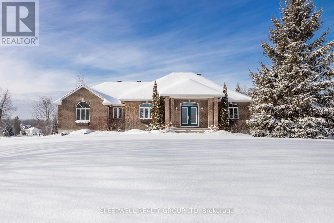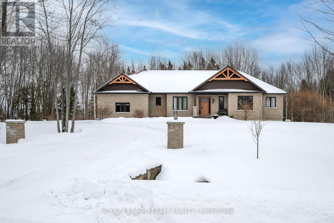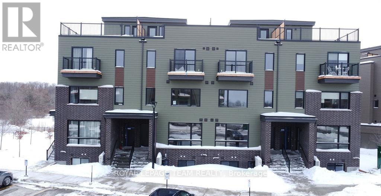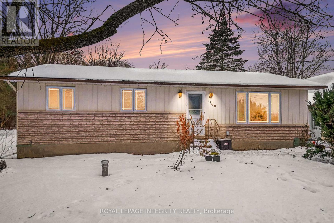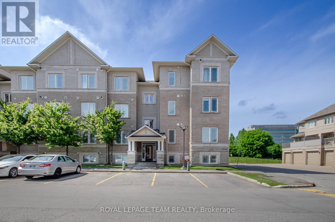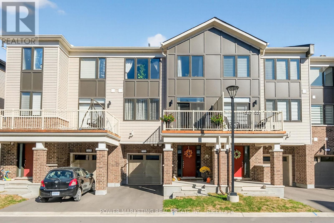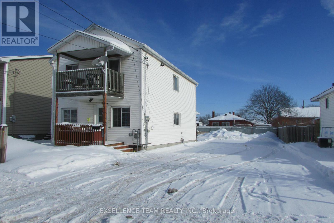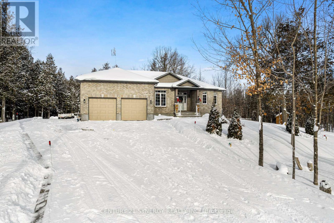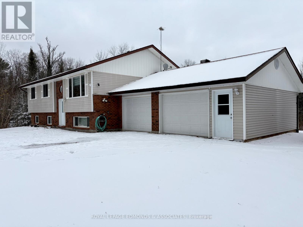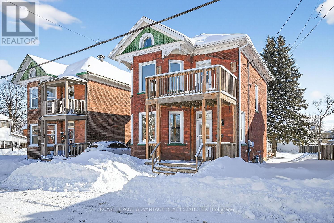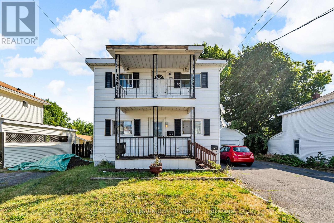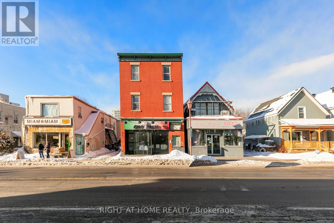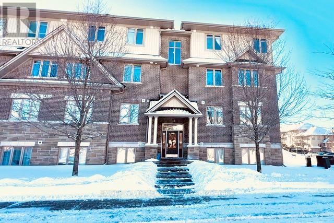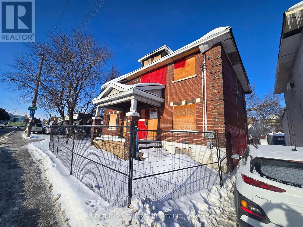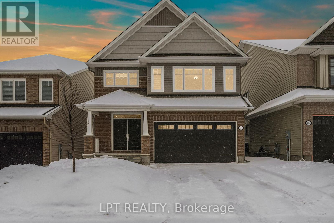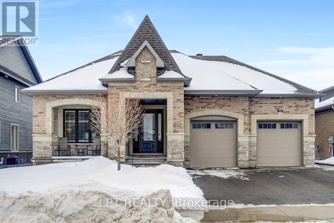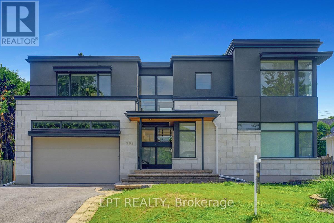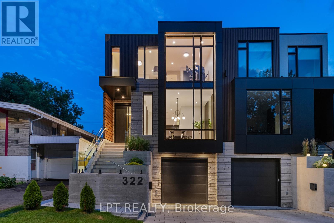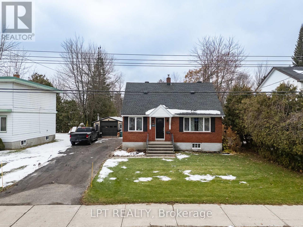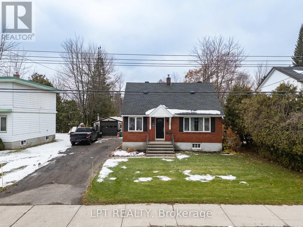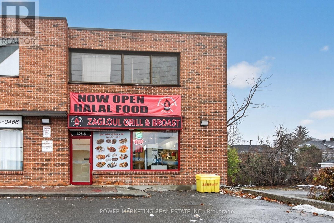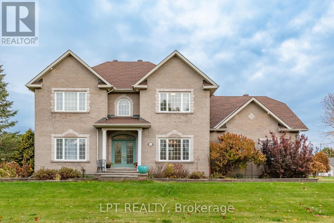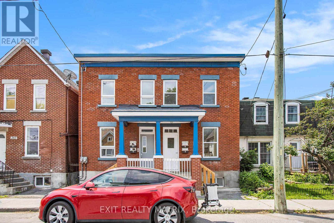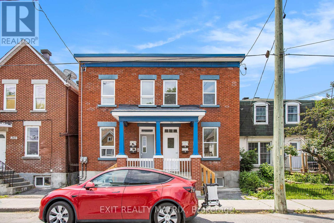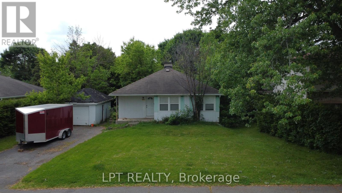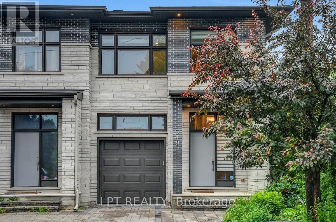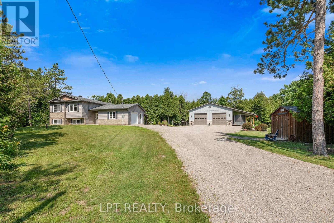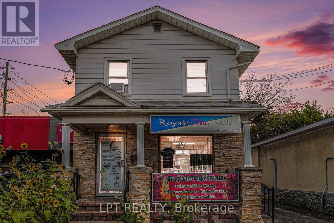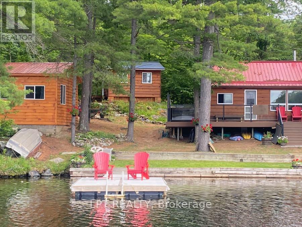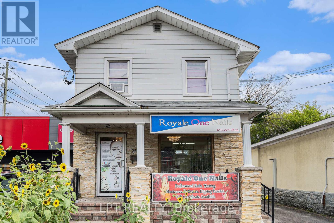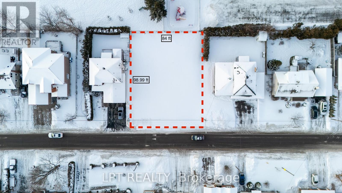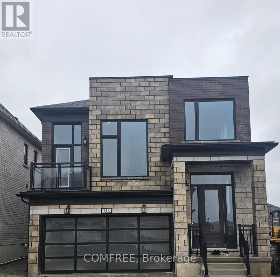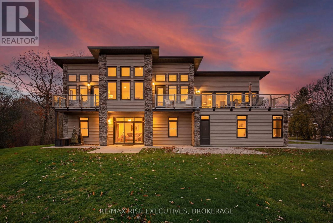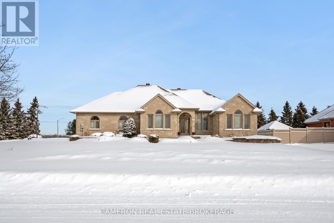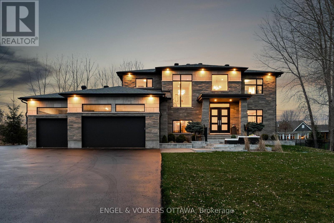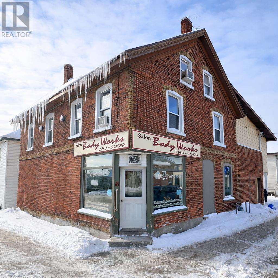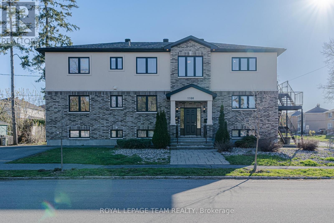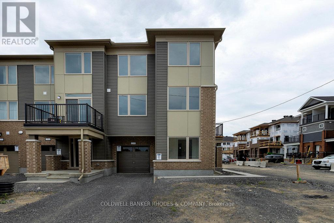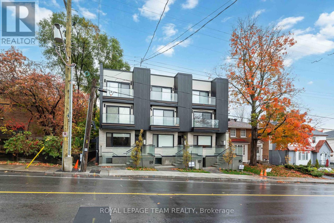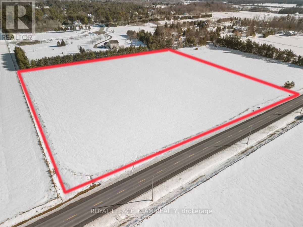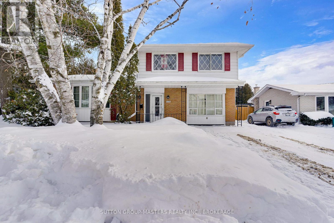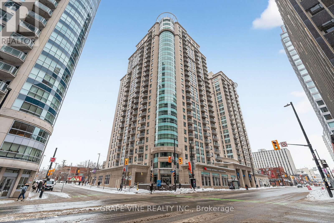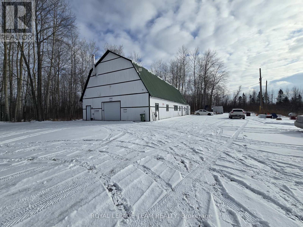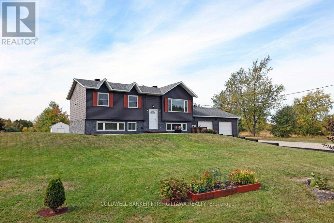503 - 165 Ontario Street
Kingston, Ontario
Welcome to downtown Kingston living at its finest. This spacious 1,380 sq.ft. corner unit in the highly sought-after "Landmark" condominium offers an exceptional lifestyle with premier building amenities, including an indoor pool, fully equipped gym, gathering/conference room, and an inviting outdoor patio perfect for entertaining. Step outside and enjoy everything the city has to offer: restaurants, the local market, shopping, parks, and entertainment are all just a short walk away. Inside, the welcoming foyer leads to a bright galley kitchen with a breakfast nook. The expansive open-concept living and dining areas are surrounded by southwest-facing windows, filling the space with natural light. A patio door opens onto a private glass balcony overlooking the city to the north, while southwest-facing windows offer views of Lake Ontario. Double doors lead to a generous den with its own set of patio doors opening to a second balcony with lovely water views. An ideal space for a home office or additional bedroom. The suite includes two large bedrooms, including a spacious primary suite with double closets and a private 4-piece ensuite. In-suite laundry and hardwood floors throughout add to the comfort and convenience of this exceptional rental. Experience the best of downtown Kingston in this bright, spacious, and well-appointed condominium at "The Landmark". (id:28469)
RE/MAX Service First Realty Inc.
57 Mattawa Crescent
Ottawa, Ontario
Incredible opportunity to back onto the National Capital Commission protected green space with unobstructed views and access straight from your yard to trails! No Rear Neighbours! Four Bedroom 3207sqft Executive home sits on a pie-shaped lot with 123 ft backing onto the NCC. Inviting formal floor plan with light filled Living and Dining Room. Thoughtfully planned Kitchen with ample cabinet & counter space, sink w/window overlooking the yard, 4 appliances included. Eat in Kitchen w/view of the yard and Family room. Incredible 2 storey Family room with gas fireplace, patio door access to deck, & expansive nature views. Main floor Den. Spacious Primary Bedroom suite with windows overlooking the forest, His & Hers closets, large ensuite. The second Bedroom features a large walk-in closet. Two other generously sized bedrooms, main bathroom, and Laundry room w/sink & folding counter complete the second floor. Fully finished basement with just over eight-foot ceilings! Bridlewood is a master planned community that is known for its abundance of trails and access to the Trans Canada Trail & NCC (walking, biking & cross country skiing) & connecting Parks as well as easy access to Shopping, OC Transpo bus service to downtown Ottawa, great Schools & many recreational opportunities! (id:28469)
RE/MAX Boardwalk Realty
208 - 1376 Bank Street
Ottawa, Ontario
All utilities and operating expenses included in the rent! Approx 630 rentable square feet of turn-key office space, already divided into 3 functional office spaces and opening from a bright, welcoming reception area! Previous tenant installed sound proofing (insulation) on all interior unit walls and in some areas of ceiling; landlord has installed more extensive soundproofing on exterior unit wall adjoining neighboring unit 206. Lease runs through end of Aug 2029; option/incentives for longer available (60 mo). Building has larger shared board room and kitchenette, free for tenant use, on 4th floor. Excellent location close to 417, Riverside Drive,Bank Street, and Billings Bridge shopping plaza. Building is home to professional tenants such as law offices, mental wellness practitioners, not-for-profit, technology, etc. (id:28469)
Synercapital Investment Realty
93 Cedarock Drive
Ottawa, Ontario
Open house Feb 1st, Sunday 2-4 pm!Welcome to 93 Cedarock Drive, a move-in-ready rental home in the heart of Bridlewood, Kanata, offering 3 bedrooms and 4 bathrooms in a family-friendly neighbourhood close to top schools, parks, and amenities. The bright main level features tiled flooring, excellent flow between living spaces, and large windows that fill the home with natural light, while the kitchen offers ample cabinetry, generous counter space, and stainless steel appliances. Upstairs includes three spacious bedrooms, a primary suite with walk-in closet and ensuite, newly updated carpeting, and a full main bath. The professionally finished lower level provides additional living space with hardwood flooring, a recreation area, a versatile office or hobby room, and a 2-piece bath. Enjoy a fully fenced backyard with deck and patio, plus recent updates for tenant comfort including furnace and A/C (2025), renovated upstairs bathrooms (2025), updated flooring and fresh paint (2025), dishwasher (2024), washing machine (2024), upgraded windows, and roof shingles (2016). (id:28469)
RE/MAX Hallmark Realty Group
1040 Misty Morning Lane
Ottawa, Ontario
Welcome to 1040 Misty Morning Lane, a beautifully maintained bungalow in the highly sought-after Sunset Lakes community in Greely. Set on a picturesque lot, the property features a unique mature tree that becomes a charming photo spot each fall. Step inside to a bright and inviting main living area filled with natural light and beautiful hardwood floors. The kitchen offers granite countertops, ample cabinetry, and plenty of prep and storage space Just off the living room, the sun-filled sunroom provides the perfect place to relax and enjoy views of the yard. The primary bedroom retreat offers high ceilings, a large walk-in closet, and a private ensuite complete with a soaker tub. Two additional well-sized bedrooms and a full bathroom complete the main level. The finished lower level features a generous family room-ideal for movie nights, a play area, or a home gym. The unfinished portion provides excellent flexibility: create additional living space or take advantage of the substantial storage area. The home also includes a spacious attached 2 car garage, offering convenience and additional storage. Living in Sunset Lakes means enjoying a resort-style community with exceptional amenities, including four spring-fed lakes, 3.6 km of jogging trails, acres of pine trees, two tennis courts, swimming pools (including a wading pool), waterfront parks, a beach and sundeck, play structure, and a volleyball court. A truly special place to call home. (id:28469)
Sleepwell Realty Group Ltd
524 Osmond Daley Drive
Ottawa, Ontario
This custom built bungalow is nestled on a private 4 acres with a park like setting featuring numerous species of newly planted vegetation.(list available) Landscaped with walking paths, gardens to be proud of and a privacy to be enjoyed. The open backyard offers a spacious deck on summer days, the fire pit area on cooler evenings or the covered screened gazebo for entertaining or a morning coffee. The interior open concept main level includes, stately cathedral ceilings in the living room with a gas fireplace. The hardwood flooring extends throughout the Living, Dining, Kitchen and hallways. The gourmet kitchen w/granite counter tops, commercial style hood fan, gas range, pantry and Stainless Steel appliances leads to a formal dining area. This main level is a wonderful place to entertain with family and friends. The Primary bedroom has a recently renovated ensuite bath , walk in closet area. The two ample sized secondary bedrooms and has easy access the main 4 piece bath. The extensive 3 car garage has inside access leading to well laid out mudroom and laundry. The professionally finished lower level offers recreational space, 4th bedroom/office, full 3 piece bath with heated flooring, office area and major storage space. The fabulous home is located in the exclusive enclave of home in West Lake Estates and is only minutes to Kanata, Carp and Stittsville. This curb appeal starts at the elegant front door, throughout the entire interior to the meticulously landscaped acreage. Come visit this home today. 24 hrs irrev on offers as per form 244 (id:28469)
Royal LePage Team Realty
622 Mishi Private
Ottawa, Ontario
Experience modern living in this stunning 2 bed, 1.5 bath stacked home located in Wateridge's master-planned community, just steps from the Ottawa River and a short drive to downtown. Surrounded by parks, trails, and top-tier amenities, this vibrant neighborhood offers the perfect blend of convenience and nature. The Britannia unit boasts a bright, open-concept layout with 9-foot ceilings on both levels, enhancing the spacious feel. The main level features sleek laminate flooring throughout and an upgraded floor plan that includes a powder room for added convenience. The modern kitchen is equipped with white cabinetry, quartz countertops, a stylish backsplash, and a breakfast bar overlooking the living and dining area ideal for entertaining. On the lower level, you'll find two generously sized bedrooms with ample closet space. The full bathroom is beautifully designed with quartz countertops and under-mount sinks, adding a touch of luxury. This home also includes one outdoor parking space. Located just minutes from shopping, restaurants, grocery stores, parks, schools, public transportation, and sports clubs, this home offers modern comfort in an unbeatable location. Don't miss out schedule your viewing today! (id:28469)
Royal LePage Team Realty
1160 Barnett Drive
Ottawa, Ontario
Welcome to peaceful country living only 30 minutes from the city! Set on a private 1.18-acre wooded lot on a quiet street in Cumberland, this charming 1983 bungalow offers space, flexibility, and incredible privacy with no rear neighbours and no neighbours along the west side yard.The main level features 3 bedrooms, convenient laundry, and a functional layout ready for your personal touches. Downstairs, the partially finished basement adds extra living space plus a 3-piece bathroom-ideal for a rec room, hobby area, or future finishing potential.A standout feature is the separate detached garage with an in-law suite complete with a full kitchen and bathroom-perfect for multi-generational living, guests, or a private home office/studio setup. Enjoy the serenity of a large treed property while staying close to everyday amenities-just 15 minutes to Orléans and amenities. A fantastic opportunity to create your dream rural retreat with income or family potential! (id:28469)
Royal LePage Integrity Realty
4 - 385 Paseo Private
Ottawa, Ontario
IMPECCABLE, TURN-KEY unit in the heart of Centrepointe. Discover this charming and beautifully maintained open-concept unit, offering 2 bedrooms plus a versatile den/home office, 1.5 bathrooms, and included parking right at the front door of the building. Step inside to find rich hardwood floors and kitchen cabinets with a large pantry offering additional storage. The living room is enhanced by an elegant, coffered ceiling and a gorgeous fireplace, creating a warm and inviting space. The home has a newly installed furnace, air conditioning, and on-demand tankless water heater. Enjoy the ample natural light this exterior unit offers, coming from the patio door and large windows in every room. Walk onto the balcony to take in the serene views of Centrepointe Park while relaxing to enjoy a coffee and unwind. RARE FEATURES: Located a few steps up from the main entrance, this second-floor unit offers parking immediately in front of the building providing easy and convenient access. Mailboxes are inside the building, so you never have to go outside to get your mail. The home is pet-free and smoke-free and comes with a security system. This unit offers an accessibility ramp and a chair lift from the entrance to the second level, providing added convenience and inclusivity. UNMATCHED LOCATION: The balcony and den/office face Centrepointe Park with no neighbours on one side, providing peace and quiet for work or enhanced relaxation and privacy. Ideally situated in a central location, it offers immediate access to walking/biking paths and Centrepointe Park, a short 5-minute walk to Baseline Station and the future LRT system, and a 10-15-minute walk to Algonquin College and College Square. Access to pubs, shopping, hospitals, and both the 416 and 417 make this a central location for anyone. ADDITIONAL FEATURES: Low condo fees of $271/month. Ample visitor parking. (id:28469)
Royal LePage Team Realty
715 Hydrus Private
Ottawa, Ontario
Better than you! No need to wait! Beautiful, sun-filled and spacious home With many upgrades built in 2023 In new vibrant neighborhood, Walking distance to schools parts shopping centers and all amenities! Main floor features a beautiful front foyer and laundry room, Second level has open concept kitchen with large island, plenty of cupboard space and walk-in pantry, spacious living/dining room large balcony just off the living room. 3rd floor features large primary bedroom with spacious walk-in closet and en-suite bathroom, good size second bedroom and another full bathroom. Immediate possession possible! A must see today! (id:28469)
Power Marketing Real Estate Inc.
1117 Cumberland Street
Cornwall, Ontario
2 unit duplex each with 2 bedrooms. Each unit has it's own laundry hookup. Recent updates to ground floor unit: New flooring; kitchen cabinets. Bathroom updates: Tub surround; vanity; baseboard heating. Ground floor unit recently painted. Great walking score for tenants as property is close to Walmart and all of the business located there. Rents Ground floor unit $1650, tenant pays utilities. Upper unit pays $840, electric included. Expenses: $2066. Insurance; $1929.28 property tax; $1770.12 water tax; $2039.26 electric. NOI $22,075. Minimum 24 hour notice for showings and 24 hour irrevocable. (id:28469)
Exsellence Team Realty Inc.
111 Facchin Drive
Beckwith, Ontario
Welcome to Beckenridge Estates, where privacy, space, and style come together just 5 minutes from Carleton Place. This beautifully maintained 3 Bedroom, 2 Bathroom, 1,700 sq. ft. walkout bungalow sits on a stunning 1-acre treed lot, surrounded by extensive perennial gardens that create a peaceful, private retreat. Step inside to an inviting open concept main living space featuring a 13' vaulted ceiling and a cozy gas fireplace. The spacious kitchen is both functional and impressive with abundant cabinetry, Maytag appliances, an oversized granite island with breakfast bar, a bright eating nook, and a dedicated coffee bar. The primary suite is tucked away for added privacy and includes a spacious 5-piece ensuite with a glass shower and walk-in closet. On the opposite side of the home, you'll find two additional bedrooms and a full bathroom-ideal for family, guests, or a home office. The large finished walkout basement boasts a wood pellet stove adding even more warmth to the pine detailing. Enjoy the calming Zen-inspired fitness room or gather round the recreation area for movie nights or game day. Outside is where this property truly shines. Enjoy the sun and scenery from your private two-tiered 14' x 14' decks, unwind in the hot tub year-round, gather around the fire pit, and grow your own produce in the enclosed vegetable garden. Outbuildings offer excellent storage and flexible space for hobbies or a workshop. For outdoor enthusiasts, the home is also just a 1-minute walk to the OVR Trail, making it easy to enjoy ATVing and snowmobiling right from your doorstep. Country living without giving up the convenience of town amenities nearby. (id:28469)
Century 21 Synergy Realty Inc.
418 Forest Park Road
Laurentian Valley, Ontario
Welcome to this charming raised bungalow, privately set on a picturesque 0.859-acre lot with shared deeded access to an additional 2.149 acres on the shores of Hazley Bay. Thoughtfully designed for family living, this warm and welcoming home features a bright open-concept kitchen, dining, and living area filled with natural light. A sun-drenched solarium, accessible from both the kitchen and the primary bedroom, invites you to step out onto the deck and soak in tranquil views-perfect for morning coffee or unwinding at the end of the day. The primary bedroom includes a convenient 2-piece ensuite, complemented by a full 4-piece main bath. The lower level offers exceptional versatility with a fourth bedroom, a cozy family room warmed by a wood stove, a beautifully finished playroom, and dedicated laundry and utility spaces. A true highlight is the double garage, complete with a large picture window overlooking the backyard and its own wood stove-ideal as a workshop, studio, or year-round hobby space. Outdoors, discover your own private retreat with winding wooded trails, a firepit, and peaceful natural surroundings. Enjoy the best of both worlds with a serene setting just 10 minutes from Pembroke and 30 minutes to Garrison Petawawa. The home is also generator-ready, offering added peace of mind during power outages. Move-in ready and full of lifestyle appeal, this special property offers deeded waterfront access-perfect for shore fishing, paddle boarding, canoeing, or simply enjoying a quiet walk through the trees and taking in the water views. Whether relaxing at home or just steps away from your deeded waterfront, it's a wonderful place to slow down, reconnect, and unwind. Your family retreat awaits at 418 Forest Park Road. 24-hour irrevocable on all offers. (id:28469)
Royal LePage Edmonds & Associates
73 Russell Street E
Smiths Falls, Ontario
Step back in time and discover the enduring soul of this red-brick home that perfectly blends architectural heritage with functional living. Entering you will be welcomed to the main level featuring tall ceilings and original hardwood floors that flow throughout the principal rooms. While the home retains its historic charm with impressive original high baseboards the dining room is anchored by a stunning exposed brick wall that offer a warm,space for dining and lingering after dinner. Natural light pours into every corner through oversized windows, including three windows in the living room. The kitchen full exposed brick accent wall and a functional layout with a double sink positioned under a bright window. Designed for comfort and versatility, the home offers 3 bedrooms and 1.5 bathrooms. A significant highlight is the walk-up attic, which offers a blank canvas for a future bedroom, creative studio, or premium storage space. Outside, the property includes an extra storage building in the rear, ideal for a workshop, garden tools, or outdoor gear. Whether you are an enthusiast of historic architecture or looking for a home with incredible growth potential, this property offers a rare opportunity to own a piece of history. This property puts you just steps away from the vibrant downtown core, where you can explore local shops, enjoy a morning coffee at a nearby cafe, or dine at the area's best restaurants. Whether you are an enthusiast of older brick homes or seek a walkable lifestyle in the heart of the action, this home offers the best of both worlds. (id:28469)
Royal LePage Advantage Real Estate Ltd
230 Alice Street
Cornwall, Ontario
This fully furnished, income-generating duplex is now on the market; a true cash-flow machine that shows real pride of ownership. Located just steps from St. Lawrence College, restaurants, and shopping, it's perfectly positioned for steady rental demand. Inside, you'll find recently renovated kitchens and bathrooms, along with updated tile and laminate flooring throughout. Each level features front covered balconies and large enclosed back porches, plus a fully fenced yard. The garage and oversized driveway easily fit up to 7 vehicles. The main floor is heated by a forced-air gas furnace (2014), while the upper level runs on electric baseboards and a supplemental electric heater. Two owned gas hot water tanks service the building. Currently rented by the room, this property generates $4,800/month ($57,600 annually, all inclusive of utilities and internet). A turnkey investment opportunity with strong income from day one. (id:28469)
RE/MAX Hallmark Realty Group
#3 - 639 Somerset Street W
Ottawa, Ontario
Recently renovated, conveniently located and all-inclusive - 639 Somerset St W #3 is sure to impress! Located steps from Bronson/Somerset, everything you need is walking distance away - shops, parks, transit and more. The unit offers recent renovations, with updated flooring, kitchen, and bathroom. As you enter, you're greeted by a functional foyer, an open-concept living/kitchen, which has been completely redone. The spacious bedroom has west-facing views, along with the oversized balcony, with great separation from your neighbours and additional storage space. No carpets throughout. All utilities (heat, hydro, hot water tank and water) are INCLUDED. The tenant is only responsible for internet. Laundry is available on-site. Street parking by permit may be available. Tenant is welcome to install their window A/C. Available immediately. Get in touch with me today to make it yours! (id:28469)
Right At Home Realty
E - 188 Hornchurch Lane
Ottawa, Ontario
Bright & Spacious Corner Unit Condo Perfect for First-Time Buyers or Downsizers. This well-designed corner unit offers windows on three sides, filling the home with natural light and creating an open, inviting atmosphere. Ideally located near shopping, groceries, sports facilities, and major commuting routes, convenience is at your doorstep. The open-concept kitchen features a new quartz countertop, stainless steel appliances, and an island that flows seamlessly into the living space perfect for cooking and entertaining. Step out to your private balcony with easterly views, ideal for enjoying sunsets, and note that electric BBQs are permitted.Hardwood flooring runs through the main living areas, while the bedrooms are carpeted for comfort. The spacious primary suite includes a walk-in closet and ensuite bath, while the main bathroom offers a full 4-piece with tub/shower. Parking is included (space 1C, just four spots from the back entrance) for added convenience. Water included in condo fee. A fantastic opportunity for those seeking a bright, modern condo in an excellent location with a functional layout and stylish updates. (id:28469)
Engel & Volkers Ottawa
473 Catherine Street
Ottawa, Ontario
Attention builders, investors, and developers! This property at 473 Catherine Street offers an exceptional opportunity in Ottawa's rapidly transforming core. The existing structure is being sold AS A TEAR DOWN at the buyers expense, providing a blank canvas for your next project. Situated in a desirable, central location with easy access to downtown, the Queensway, public transit, parks, and urban amenities, this site holds tremendous potential for redevelopment. Note: The adjoining semi-detached property (Also a tear down) at 475 Catherine Street is also available for sale through a different seller. Both units are to be purchased together by the same buyer, presenting an excellent chance to unlock the full potential of this combined parcel. Build your vision in one of Ottawa's most promising up-and-coming areas! (id:28469)
Century 21 Synergy Realty Inc
132 Bonne Renommee Avenue
Ottawa, Ontario
Welcome to 132 Bonne-Renommée, a stunning Tamarack Hartland model II set on a premium lot in the highly coveted Cardinal Creek Village of Orléans. This exceptional home offers spectacular views of the Ottawa River and an elegant blend of comfort, space, and modern design. Boasting 4 bedrooms, 4 bathrooms, and a double car garage, this home features a beautifully designed kitchen with modern finishes and quartz countertops, ample cabinetry, and seamless flow into the open-concept living area. The inviting gas fireplace adds warmth and charm, making it the perfect space for entertaining or relaxing. An open staircase leads to the upper level, where the impressive primary bedroom offers generous proportions, a luxurious 5-piece ensuite, and a spacious walk-in closet. The second bedroom includes its own private ensuite, while the third and fourth bedrooms are connected by a convenient Jack and Jill bathroom. A beautiful and highly functional second-floor laundry room adds everyday convenience. The spacious walkout basement features 9-foot ceilings that offers exceptional flexibility and future potential, with direct outdoor access that enhances both functionality and lifestyle. Some of the many upgrades include: hardwood and tile flooring, over 20 pot lights, custom cabinetry and lighting, built in kitchen appliances and an epoxy floor finish in the garage. Set in a cozy, family-friendly community, this home is ideally located close to all amenities, future LRT, easy access to Highway 174, and just minutes from Petrie Island and scenic waterfront trails. A rare opportunity to own a premium home with breathtaking river views in one of Orléans most desirable neighborhoods. (id:28469)
Lpt Realty
122 Spindrift Circle
Ottawa, Ontario
Welcome to this beautifully upgraded bungalow located in the highly sought-after Mahogany Community, set on a generous 60' x 118' lot. Offering approximately 2,000 sq. ft. on the main level, this home combines elegant design, thoughtful improvements, and exceptional outdoor enhancements. The bright, open-concept layout is anchored by a stunning chef-inspired kitchen featuring an oversized island, granite countertops, premium stainless-steel appliances, and an abundance of cabinetry and prep space-perfect for both everyday living and entertaining. The spacious living area is warm and inviting with a cozy gas fireplace, while the former dining room has been professionally converted into a third main-floor bedroom, providing flexible space for families, guests, or a home office. The primary suite is a true retreat, complete with a custom California walk-in closet with upgraded built-ins and a luxurious 5-piece ensuite showcasing a soaker tub, separate glass shower, double vanity, and refined finishes. The expansive unfinished basement offers high ceilings and oversized windows and now features a newly added full walkout, opening up endless potential for future living space. Outside, the property has been professionally landscaped from front to back, including beautifully executed concrete steps along the side and rear of the home-creating seamless access and impressive curb appeal. Additional highlights include rich hardwood and tile flooring throughout the main level, main-floor laundry, brick and stone exterior, fenced yard, and extensive builder upgrades throughout. A rare opportunity to own a meticulously improved bungalow in one of Ottawa's most desirable communities. 24 hour irrevocable on all offers as per form 244. (id:28469)
Lpt Realty
298 Crestview Road
Ottawa, Ontario
Experience luxury living in the heart of prestigious Faircrest Heights with this stunning 4 +1 bedroom, 5-bathroom custom-built home. Situated on one of the most sought-after streets in the area, this modern residence offers a thoughtfully designed layout, premium finishes, and exceptional natural light throughout. Step inside to find expansive windows dressed with contemporary blinds, elegant Canadian maple hardwood flooring, and high-end ceramic tile. A show-stopping floating staircase with solid maple treads and sleek glass/metal railings sets the tone for this architecturally inspired home. The gourmet kitchen is a chefs dream featuring bespoke cabinetry, quartz countertops, and a suite of luxury appliances including a Thermador panel-ready fridge/freezer, 36 Wolf gas range, Viking hood, Asko dishwasher, and Marvel beverage center. All bedrooms are generously sized, offering ample storage and comfort. The second-floor laundry room is equipped with a premium LG washer and dryer for added convenience. 24 Hour Irrevocable on All Offers asper form 244. (id:28469)
Lpt Realty
322 Perrier Avenue
Ottawa, Ontario
Luxury blends with futuristic in this one of a kind home! Featuring a HEATED driveway, walkway and exterior stairs! The 5x9 custom pivot door leads into a sleek foyer with custom cabinetry and wood accents peeking into the oversized formal dining room with a wall feature, bar and wine rack. Followed by a dream kitchen with high end appliances, hidden coffee bar and custom 3D maple/resin slab with waterfall. Open living space showcases a tiled fireplace and recessed tv, office with white oak floating desk and a massive deck w speakers and included hot tub. Whole main floor has heated floors and is complemented by LEDs throughout. Second floor features a primary with a balcony, spa-like en suite boasting a skylight in shower and a huge millworked walk-in closet! Second floor continues with a full size laundry room, two large bedrooms and a full bath. Lower SDU has a heated outdoor walkway, modern kitchen with epoxy floors and in-unit laundry. All main blinds are automated, speakers throughout the house.An absolute must see! SDU can be opened up to form a basement from main unit! Come and see what this wonderful community has to offer! (id:28469)
Lpt Realty
3794 Albion Road
Ottawa, Ontario
Calling all builders! Development opportunity in the south end of Ottawa, minutes from the HardRock Casino, the Ottawa International Airport, and South Keys Shopping Mall. The lot size is 58' X 260', currently zoned R1; however, new zoning is coming early 2026 to N2. The new N2 zoning will permit a minimum of 6 units, with the potential for additional units. This property can also be purchased in conjunction with 3790 Albion Road (58' x 260'), allowing for a total footprint of 116' x 520'. (id:28469)
Lpt Realty
3794 Albion Road
Ottawa, Ontario
Calling all builders! Development opportunity in the south end of Ottawa, minutes from the HardRock Casino, the Ottawa International Airport, and South Keys Shopping Mall. The lot size is 58' X 260', currently zoned R1; however, new zoning is coming early 2026 to N2. The new N2 zoning will permit a minimum of 6 units, with the potential for additional units. This property can also be purchased in conjunction with 3790 Albion Road (58' x 260'), allowing for a total footprint of 116' x 520'. (id:28469)
Lpt Realty
425 Mcarthur Road
Ottawa, Ontario
Why buy a franchise when you can own your own Brand and lucrative business! Discover an excellent opportunity to own a well-established restaurant located on high-traffic McArthur Avenue in the heart of Ottawa's vibrant neighborhood. This turnkey business offers strong visibility, steady walk-in traffic, and a loyal local customer base. The restaurant features a fully equipped commercial kitchen, efficient layout, and seating designed for both dine-in and takeout operations. Surrounded by residential buildings, retail shops, and community services, this location benefits from continuous foot and vehicle traffic throughout the day. With its solid reputation, growing neighborhood, this business is ideal for owner-operators, family-run ventures, or entrepreneurs looking to bring their concept to a thriving, central Ottawa corridor. A great chance to step into a profitable food-service operation with everything already in place. Plenty of parking available, rent is $4055/month including TMI, water, garbage removal & HST See It today! (id:28469)
Power Marketing Real Estate Inc.
5440 Wadell Court
Ottawa, Ontario
Prestigious Manotick Estates 4-bed executive home on a premium landscaped lot with rare 3-car garage and a beautiful backyard pool and hot tub. Featuring bright, spacious principal rooms, gourmet kitchen, formal dining, and a family room with fireplace. The second level offers 4 generous bedrooms including a luxurious primary suite with spa-inspired ensuite and walk-in closet. The backyard is a private resort-style retreat with pool, patio space, and mature trees for exceptional privacy. Minutes to the Rideau River, golf, marinas, top schools, and Manotick Village amenities. A rare offering in one of Ottawa's most sought-after communities. (id:28469)
Lpt Realty
1 - 256 Park Park
Ottawa, Ontario
FREE RENT for January and February! Freshly Renovated 1 Bed + Den | 2-Level Main Floor Apartment | Prime Location! Available Immediately!Heat & Water Included | Laundry In-Unit | Parking Available ($50/month)Step into this bright, beautifully renovated main floor 1 bedroom + den, 2-level apartment that offers the perfect blend of comfort and convenience. Featuring front and back entrances, this unique layout offers both space and privacy. Ideal for professionals, couples, students or anyone seeking a home close to it all. Features: Fully renovated with modern finishes, Spacious 1 bedroom + versatile den (perfect for office or guest space), 2-level layout for added privacy and functionality. Spacious lower level family room. In-unit laundry with lots of storage space. Bright and clean kitchen and bathroom. Large windows with lots of natural light. Prime Location:Minutes to downtown Ottawa. Easy access to transit. Short bus ride to Ottawa U! Close to shopping,recreation, and schools. Utilities & Extras: Heat and water included! In-unit laundry. Parking available for only \\$50/month. Don't miss your chance to live in this well-located, stylish, and convenient space! Book your private viewing today! (id:28469)
Exit Realty Matrix
2 - 256 Park Park
Ottawa, Ontario
FREE RENT for January and February! Bright & Spacious 1 Bedroom Apartment | 2nd Floor in 4-Plex | In-Suite Laundry | Walkable Community.Available Now! Heat and Water included! $50/month Parking | Prime Central Location | 2 Entrances | Very Walkable. Welcome to this bright and comfortable 1 bedroom, 1 bathroom apartment on the second floor of a quiet 4-plex. Offering two entrances and in-suite laundry, this charming unit combines privacy,convenience, and space all in a highly walkable and connected neighbourhood. Features: Spacious layout with a large, sun-filled bedroom. Open living area with bright windows and great natural light. Two separate entrances for added privacy. In-suite laundry - no more trips to the laundromat! Well-maintained,secure 4-unit building. Location Highlights: Close to downtown Ottawa Short bus ride to University of Ottawa Steps to transit, schools, recreation, shopping, and more. Located in a very walkable and friendly community Utilities & Extras: Heat and Water included! Parking available for just $50/month. Tenant pays hydro. This apartment offers everything you need for comfortable urban living in an unbeatable location! Book your private showing today! (id:28469)
Exit Realty Matrix
868 Mountainview Avenue
Ottawa, Ontario
Prime Development Lot in Whitehaven 80' x 154' | Zoned R1O, Draft Zoning N2C (2026)An exceptional opportunity in one of Ottawas most desirable neighbourhoods! This expansive 80 x 154 lot is located in the heart of Whitehavena quiet, family-friendly enclave known for its generous lots, mature trees, and strong community feel. Currently zoned R1O, the property is slated for N2C zoning under the City of Ottawas proposed 2026 by-law, offering exciting development potential. The existing structure is a 3-bedroom, 1-bathroom bungalow that can be renovated, rented, or fully redeveloped to suit your vision. Steps to NCC pathways, parks, top-rated schools, Carlingwood Mall, transit, and easy access to downtown. Sold for land value only. No interior showings or warranties on the structure. Currently tenanted with flexible occupancy options. (id:28469)
Lpt Realty
319 Glynn Avenue
Ottawa, Ontario
Welcome to this beautifully updated and spacious 4+1 bedroom home with a fully finished in-law suite, ideally situated in a highly central and accessible neighbourhood. Thoughtfully designed with large windows and surrounded by mature trees, this home offers a bright, open-concept layout perfect for family living and entertaining. The main level features 9-foot ceilings, elegant pot lighting throughout, a generous foyer with walk-in closet, powder room, and a custom kitchen with quartz countertops and ample cabinetry. The adjoining dining and living areas provide a seamless and inviting space to gather. Upstairs, you'll find four spacious bedrooms including a luxurious primary retreat complete with a walk-in closet and spa-inspired 5-piece ensuite featuring a soaker tub and stand-up shower. A full main bathroom and a convenient second-floor laundry room with a folding station complete the level. The fully finished lower level is equipped with a separate entrance and offers a stunning one-bedroom in-law suite, complete with its own laundry, a dedicated hydro meter, and great natural light ideal for extended family or potential rental income. Enjoy a fully landscaped exterior, interlock driveway, and a newly fenced backyard perfect for privacy and outdoor enjoyment. Prime location just minutes from downtown Ottawa, Train Yards shopping district, VIA Rail station, O-Train access, and the pedestrian bridge off Donald Street with a direct path to Sandy Hill and uOttawa. 24 Hour Irrevocable on All Offers as per form 244. (id:28469)
Lpt Realty
474 William Campbell Road
Montague, Ontario
Welcome to 474 William Campbell Road, a beautifully maintained bungalow offering space, privacy, and comfort in a peaceful country setting, conveniently located between Smiths Falls and Merrickville. This home sits on a large lot just under 5 acres and features a bright, functional layout with spacious principal rooms and natural light throughout. The exterior offers low-maintenance vinyl siding with stone accents, combining durability with timeless curb appeal.The property is very well graded, promoting excellent drainage and long-term structural protection. The finished basement delivers comfortable year-round living space, ideal for family use, recreation, or home office needs.The property also includes ample parking and storage, with both an attached and a large detached garage, offering exceptional space for vehicles, hobbies, and equipment. Surrounded by open space and mature landscaping, this home delivers the perfect blend of rural tranquility and practical accessibility. A rare opportunity to enjoy peaceful country living with the comfort and confidence of a well-built, thoughtfully maintained home. (id:28469)
Lpt Realty
257 Parkdale Avenue
Ottawa, Ontario
Prime Mixed-Use Income & Redevelopment Opportunity. Opportunity to own a centrally located mixed-use property with both strong holding income and tremendous future development upside. Situated on highly visible Parkdale Avenue, this property is currently zoned TM13, with conversion to CM1 under Ottawa's new zoning bylaw unlocking increased density and flexibility for mid-rise, mixed-use, or multi-residential redevelopment in one of Ottawa's most desirable growth corridors. Originally a triplex, the building has been reconfigured into one commercial and one residential unit but can be converted back to three separate units, maximizing rental income. The ground floor and basement are home to a well-established and busy nail salon, providing stable commercial revenue. The second floor features a three bedroom, two bathroom apartment, which could also be divided into two smaller units to increase cash flow. With excellent frontage, strong pedestrian and vehicle traffic, and immediate access to Tunney's Pasture, the LRT, and Ottawa's downtown core, this site is ideally positioned for both near-term cash flow and long-term redevelopment. Investors will appreciate the holding income while planning for future intensification under CM1 zoning, which supports a wide variety of commercial and residential uses. Vacant possession will be available by November 30, 2025, making this a rare and strategic acquisition for forward-thinking investors, developers, or owner-users looking to secure a property with both current stability and long-term potential. (id:28469)
Lpt Realty
385 Porcupine Way
Lanark Highlands, Ontario
Beautifully Upgraded Cottage in an Exclusive, Private Setting Uniquely situated in a very scenic, desirable location on Patterson Lake just over one hour from Ottawa. Property comes with contents as listed in the inclusions as well as fully furnished Cottage, two fully furnished Guest Cabins, two Storage Sheds, and two Wood splitting stations. Many upgrades include a New Guest Cabin in 2023, New Roof on Guest Cabin 2 in 2019, New Laminate Floor and Steps on Guest Cabin 2 in 2017, New wrap around PVC Deck, with Lighting, Railings and Stairs in 2019, New Knotty Pine Floors in the main cottage and baseboards in 2009, New main cottage windows in 2008, New dock with Flo thru deck in 2012, Retaining Wall repaired with steps installed in 2023, New flagstone Firepit installed in 2022, Entire property landscaped by Dutch Landscaping including planters, plants, river stone steps, and flag stone flower beds in 2019, Refaced and stained both wood sheds in 2017, New steel roof on the main cabin and guest cabin 2 in 2018. Approximately $143,500.00 in improvements and upgrades since 2008. Don't miss your opportunity to get this fantastic turn key property! (id:28469)
Lpt Realty
257 Parkdale Avenue
Ottawa, Ontario
Prime Mixed-Use Income & Redevelopment Opportunity. Opportunity to own a centrally located mixed-use property with both strong holding income and tremendous future development upside. Situated on highly visible Parkdale Avenue, this property is currently zoned TM13, with conversion to CM1 under Ottawa's new zoning bylaw unlocking increased density and flexibility for mid-rise, mixed-use, or multi-residential redevelopment in one of Ottawa's most desirable growth corridors. Originally a triplex, the building has been reconfigured into one commercial and one residential unit but can be converted back to three separate units, maximizing rental income. The ground floor and basement are home to a well-established and busy nail salon, providing stable commercial revenue. The second floor features a three bedroom, two bathroom apartment, which could also be divided into two smaller units to increase cash flow. With excellent frontage, strong pedestrian and vehicle traffic, and immediate access to Tunney's Pasture, the LRT, and Ottawa's downtown core, this site is ideally positioned for both near-term cash flow and long-term redevelopment. Investors will appreciate the holding income while planning for future intensification under CM1 zoning, which supports a wide variety of commercial and residential uses. Vacant possession will be available by November 30, 2025, making this a rare and strategic acquisition for forward-thinking investors, developers, or owner-users looking to secure a property with both current stability and long-term potential. (id:28469)
Lpt Realty
1727 Rosebella Avenue
Ottawa, Ontario
RARE 84x98.99ft lot in sought after Blossom Park. Backing onto a Soccer field and a variety of elementary schools, this is the one you have been waiting for! Build your dream home, or potentially sever the lot into 2-3 parcels with upcoming possible zoning changes. 5 min to the highway, 15 min to downtown and walking distance to shopping and schools. Come see what this wonderful community has to offer. Basic proposed site plans available for a variety of possibilities, reach out for more info. Buyers to do their own due diligence as to additional steps, severance, rezoning and costs associated with building. (id:28469)
Lpt Realty
548 Bedi Drive
Woodstock, Ontario
Stunning detached home (Robert Corner, 2,648 sq. ft.), featuring 4 spacious bedrooms and 3 well-appointed bathrooms. The primary suite offers a luxurious walk-in closet, blending comfort with elegance. The thoughtfully designed main living area showcases a modern kitchen with an oversized quartz countertop-an impressive focal point perfect for family gatherings and entertaining. The second floor features a walkout balcony, creating an inviting space for relaxation or quality time with family. Direct inside access from the garage to the basement. Ideally situated in Woodstock's newest and highly sought-after Havelock Corner community, this home is conveniently close to Kingsmen Square Plaza and Gurdwara Sahib, with quick access to Highways 401 & 403, Fanshawe College, the Toyota Plant, hospital, grocery stores, and more! (id:28469)
Comfree
4646 Stair Step Lane
Frontenac, Ontario
Impeccably built with architectural sophistication, this contemporary lakefront residence showcases dramatic window walls, rich stone columns, and a sprawling upper balcony perfect for soaking in the surrounding beauty. With soaring13-foot ceilings on the main level, a metal roof with leaf guards, and a design that blends modern lines with warm natural textures, the home offers an elevated living experience from the moment you arrive. Set on 85 ft. of Dog Lake waterfront, on just under an acre and part of the renowned Rideau System, the property offers exceptional water views, a 55 ft. permanent dock, and recreational opportunities with great fishing and impressive water depth - up to70 feet directly out front. The home also sits on a well-maintained private road with year-round plowing and maintenance for only $500 annually, and features a drilled well providing an abundance of good water. Built on a slab just 10 years ago, the home has been thoughtfully engineered with six inches of underside insulation for comfort, and longevity. Inside, the layout is both functional and luxurious, featuring two bedrooms on the lower level and a private master retreat upstairs complete with its own balcony and walk-in closet. The home is hot-tub ready with a Muskoka room designed for year-round enjoyment, and also includes a propane gas feed for your barbecue -ideal for lakeside entertaining. The 200-amp electrical panel comes equipped with a pigtail for easy generator hookup. All appliances, including the washer and dryer, are included with the sale, making this a turnkey opportunity for those seeking a high-quality, low-maintenance lifestyle. Further, the 160 sq. ft. shed offers excellent storage, and practical conveniences such as door-side garbage and recycling pickup and even Amazon delivery, ensure effortless day-to-day living. (id:28469)
RE/MAX Rise Executives
18105 Farlinger Drive
South Glengarry, Ontario
EXQUISITE EXECUTIVE HOME IN FARLINGERS POINT! Located just east of Cornwall, this rare gem offers a unique opportunity to own a custom-built bungalow in a highly sought-after area. This stunning 1930 sq.ft home boasts a full stone exterior and features an array of custom touches that make it truly one-of-a-kind. The main floor living area features a kitchen with custom cabinets, stone counters, and seamless access to a spectacular three-season sunroom and private deck. The formal living room is warmed by a gas fireplace, while the primary bedroom offers a serene retreat with walk-in closet and luxurious 5pc ensuite bath. Two additional spacious bedrooms share a convenient 4pc bath, perfect for family or guests. The finished basement is an entertainer's dream, complete with a kitchen area, bright family room, 3pc bath, and cozy 4th bedroom or could be ideally suited for guests or in-law suite. The full double garage is finished and features interior access to the home. With its prime waterfront location, this one-owner home has been meticulously maintained and is ready for immediate possession.Seller requires SPIS signed & submitted with all offer(s) and 2 full business days irrevocable to review any/all offer(s). (id:28469)
Cameron Real Estate Brokerage
532 Leimerk Court
Ottawa, Ontario
Exquisite custom-built home combines timeless elegance with modern luxury on a cul-du-sac in the heart of Manotick. The gourmet kitchen features custom cabinetry, leathered granite countertops, stainless steel appliances, a walk-in pantry and a coffee bar, perfect for both everyday living and entertaining. A spacious formal dining room and dual patio doors fill the main living area with natural light, creating a bright and welcoming atmosphere. The luxurious primary suite offers a custom walk-in closet and a spa-inspired 7pc ensuite. One secondary bedroom includes a private ensuite, while a Jack-and-Jill bathroom connects two additional bedrooms. The fully finished lower level is ideal for entertaining, with dedicated spaces for a bar, theatre, exercise, a guest bedroom, full bath and cold storage. Step outside to a beautifully landscaped backyard featuring a covered lanai with built-in speakers, a fire pit and an interlock patio complete with granite countertop, gas BBQ and built-in pizza oven. Additional highlights include a full irrigation system, Control 4 smart home system, central vac and surround sound in the theatre and family rooms. This home is the ultimate entertainers dream inside and out. Don't miss out on the opportunity to make it yours! (id:28469)
Engel & Volkers Ottawa
18 Market Street N
Smiths Falls, Ontario
BUILDING FOR SALE (NOT THE BUSINESS) Excellent Mixed-Use (fully rented) Investment Opportunity in the Heart of Smiths Falls. Welcome to a solid, income-generating mixed-use commercial building ideally located in the heart of Smiths Falls. This well-positioned property offers a diverse tenant mix with one commercial unit and four residential apartments, making it an excellent opportunity for investors seeking stable cash flow and future upside.The ground-floor commercial unit is approximately 1,000 sq. ft. and is currently rented at $785/month, offering strong street presence and visibility. The residential component includes four units: a ground-floor bachelor apartment renting for $540/month, a one-bedroom unit on the second floor renting for $895/month, and two spacious two-bedroom units on the second floor, each renting for $895/month. All rents are currently inclusive, providing ease of management. However, the building is equipped with five separate hydro meters, allowing a future owner the opportunity to transition utilities to tenant responsibility for improved operating efficiency and increased net income. The property features a combination of gas forced-air heating and electric baseboard heating, offering flexibility and redundancy. With its central location close to shops, services, and amenities, this property is well-positioned for long-term tenant demand. Whether you're looking to expand your investment portfolio or secure a mixed-use asset in a growing community, this Smiths Falls property offers strong income, flexibility, and upside potential. (id:28469)
Century 21 Synergy Realty Inc
Level 1 - 1100 Hollington Street
Ottawa, Ontario
This elegant and modern level-1 unit is situated on a desirable corner lot with attractive curb appeal and offers 3 bedrooms, 2 full bathrooms and 1 designated parking space, with additional parking available for renting. The open-concept living and dining area features hardwood flooring and is filled with natural light from multiple large windows, creating a bright and welcoming atmosphere. The spacious tiled kitchen is equipped with stainless steel appliances, dark wood cabinetry and a large window over the sink, combining style and functionality. A separate laundry room includes a stainless-steel washer and dryer for added convenience. The primary bedroom offers a large window providing abundant natural light, a walk-in closet and an upgraded 3-piece ensuite bathroom with a bright window. Two additional bedrooms are generously sized, each featuring large windows and direct access to a shared 3-piece bathroom. An emergency escape staircase provides direct access from the kitchen. Located in a premium area with easy access to Fisher Avenue, Merivale Road and Carling Avenue, the property is close to top schools in the Nepean and Glebe districts and within walking distance to W.E. Gowling Public School, parks, public transit and the Central Experimental Farm. (id:28469)
Royal LePage Team Realty
231 Darjeeling Avenue Avenue
Ottawa, Ontario
Three-bedroom corner-unit townhome for rent in the family-friendly Barrhaven community. Built in 2021, this modern Mattamy home offers three floors of living space, three bedrooms, three bathrooms, a private balcony, and single-car garage parking. The main floor features a spacious foyer, a bright den with corner windows, ample storage, and convenient inside access to the garage. The second level offers generous open-concept living, including a beautiful white kitchen with quartz countertops, stainless steel appliances, and a peninsula with seating, all open to the great room. Great room is spacious and a great hosting space plus leads to the private balcony. A separate dining area provides flexibility for use as a dining room, den, or playroom, along with a convenient two-piece bathroom. The third floor includes three bedrooms, a four-piece main bathroom, and laundry, while the primary bedroom features its own four-piece ensuite. Located in a wonderful family-friendly neighbourhood close to excellent schools, parks, and recreation. Vacant, easy to show, and available today. (id:28469)
Coldwell Banker Rhodes & Company
1 - 119 Springfield Road
Ottawa, Ontario
Welcome to Apartment 1 at 119 Springfield St. This spacious and newly constructed apartment is located in the desirable New Edinburgh neighbourhood. Your own private entrance leads you to the bright open concept living room, dining room and kitchen. The kitchen has a large island, soft close cabinets & drawers, and stainless steel appliances. Your living and dining have a big bright windows allowing for tons of natural light. Two good sized bedrooms, a 4 pc marble bathroom with heated floors, in-unit laundry, and storage room complete the apartment. Wide plank flooring and high end finishes throughout the apartment. Don't miss this chance to live in this brand new apartment! Close to shops, restaurants, grocery, public transport, parks, and a short commute to the downtown core. NO PARKING!!! Hydro, gas, and internet are extra. 1 year lease minimum. One month free on a 1 year lease! Available immediately. Must have proof of employment, credit report, and rental application. (id:28469)
Royal LePage Team Realty
1982 Marchurst Road
Ottawa, Ontario
Build your dream on this exceptional 7.58-acre parcel in the highly sought-after and scenic community of Kanata North, offering the rare balance of peaceful countryside living with close proximity to Kanata North's hi-tech business district, shopping, and the charming village of Carp, including local favourites such as Alice's Café. With multiple site options and generous frontage along recently resurfaced Marchurst Road, this property provides both flexibility and presence. Enjoy breathtaking sunsets and views of the Gatineau Hills. The land is flat and clear, presenting a marvelous opportunity to design and build your own legacy home. The seller has a handshake agreement with a local farmer to grow and cultivate hay; however, there is no formal contract in place. There is currently no culvert or driveway, offering a blank canvas to create your own ideal access and layout. Appointments required to walk the land. Buyer to contact the City of Ottawa for available zoning options (Tel: 311). Buyer to contact all service providers for service options (see listing attachment). HST in addition. (id:28469)
Royal LePage Team Realty
278 Van Order Drive
Kingston, Ontario
Welcome to this Solid, Detached 4 Bedroom, 1.5 Bathroom Sidesplit located in the highly desirable Calvin Park neighbourhood of Central Kingston. Offering nearly 2,000sqft of finished living space, this home presents exceptional potential for investors or savvy buyers, with the possibility to convert to a 5 Bedroom layout. The main level features a large welcoming foyer, family room, convenient laundry area, powder room, and access to the crawl space which offers ample storage. The second level boasts a spacious family room and a bright eat-in kitchen, ideal for everyday living or entertaining. Upstairs, you will find four generously sized bedrooms with large closets and a full 4-piece bathroom. The fully fenced backyard offers a surprising amount of privacy - perfect for relaxing, entertaining, or future improvements. Not to mention this home features a double drive with 5 parking spaces! Ideally located within walking distance to LCVI and St. Thomas More, and just a five-minute drive to St. Lawrence College, this property is well-suited for families, students, or rental demand. Recent updates to the furnace and air conditioning, and roof replaced in 2019. Come check out this home with strong bones, a prime central location, and tons of potential for the discerning buyer. (id:28469)
Sutton Group-Masters Realty Inc.
304 - 234 Rideau Street
Ottawa, Ontario
Welcome to this bright and stylish one-level, open-concept condo designed for comfortable modern living. This inviting home features a spacious one-bedroom layout with a well-appointed bathroom and the convenience of ensuite laundry. Large windows fill the space with natural light, enhancing the airy feel and seamless flow of the living, dining, and kitchen areas-perfect for both relaxing and entertaining. The secure, well-managed building offers exceptional amenities, including an indoor pool, a party room for hosting gatherings, and a beautifully designed veranda complete with outdoor BBQ and lounge areas. The unit also includes one storage locker for added convenience.Ideal for first-time buyers, professionals, or downsizers, this condo combines comfort, functionality, and outstanding amenities in a secure setting you'll be proud to call home. (id:28469)
Grape Vine Realty Inc.
106-116 Constance Creek Drive
Ottawa, Ontario
This is a very UNIQUE Income generating Investment opportunity. Almost 12 acres of land situated across from Dunrobin Lake. Two side by Side Parcels. PINS: 045640444 & 045640289. One permanent Industrial building and several tiny homes/land leases. All are generating a whopping gross total of almost $ 105,000.00 per year. With potential for generating more income via storage and multiple land lease agreements. Seller offers no Warranties, Buyers to do their own due diligence. Sold AS IS Basis. (id:28469)
Royal LePage Team Realty
1181 Holbrook Road
Montague, Ontario
Awesome country quiet 3 + 2 bedroom 2 bath. Hi Ranch bungalow. This could be your country retreat or Starter Home! Enjoy the four season Sunroom, or stretch out in large lower level recrm. Play your favourite summer lawn sports in the spacious, cleared yard. Snowshoe or Xc ski this winter from your front door. So much to offer. Freshly painted, spacious rooms, landscaped and fresh gravel driveway. Garage access from the lower level to the oversized 26x30 garage. Shingles 2019; some windows 2022; heat pump with AC as well as electric furnace, two sheds, sunroom, newer pressure tank, all newer ceiling light fixtures, electrical switched and plug upgraded and more. Laundry currently in small bedrm 3 on main flr, Starlink available. Call today! (id:28469)
Coldwell Banker First Ottawa Realty

