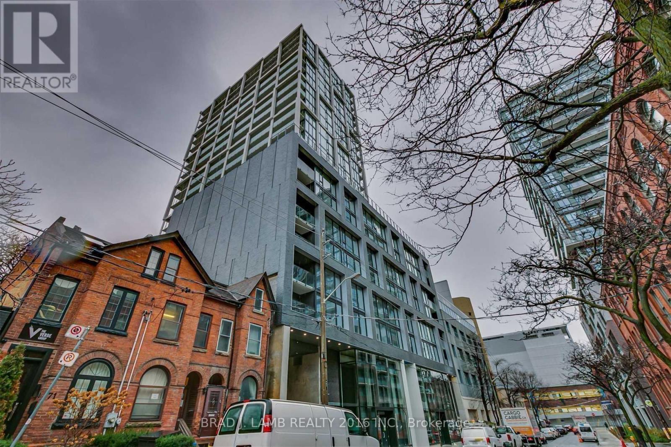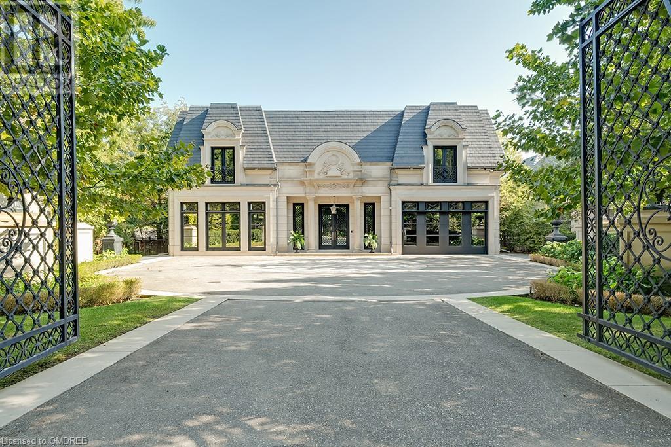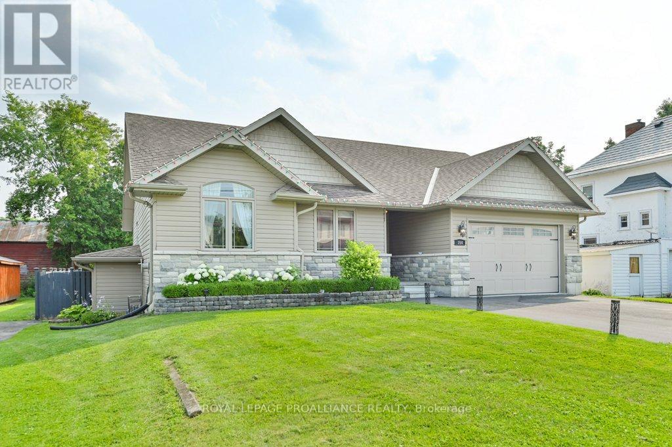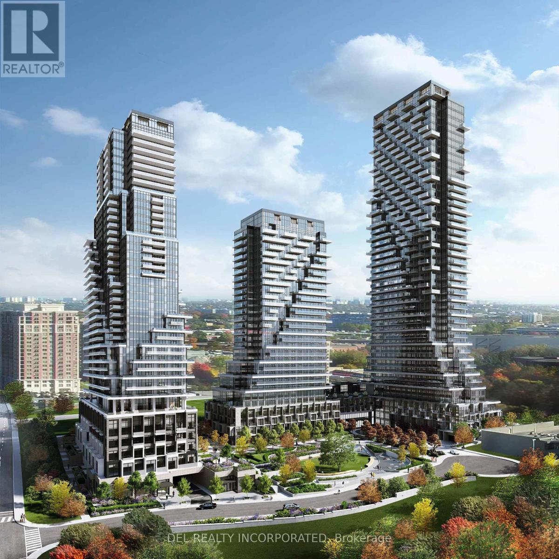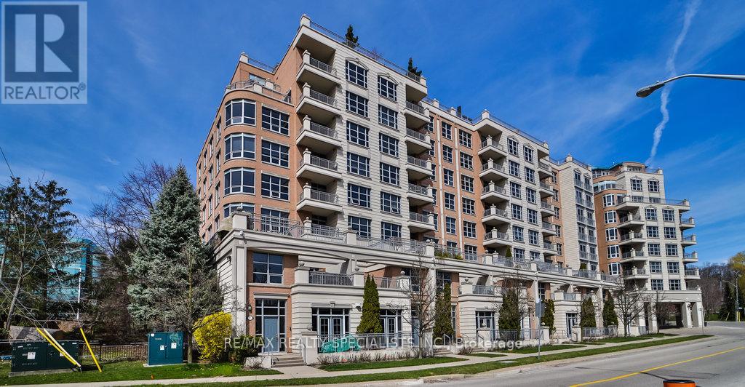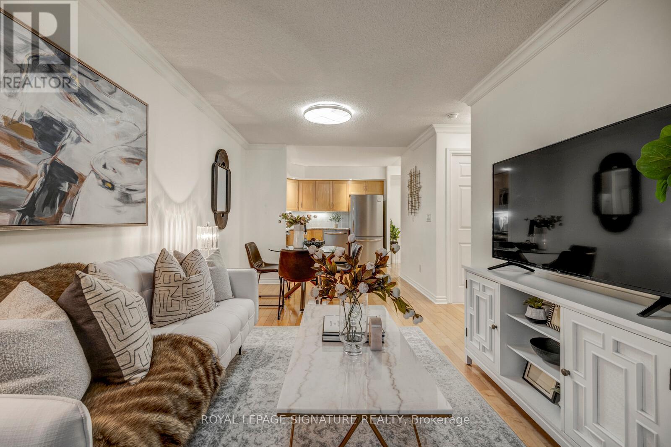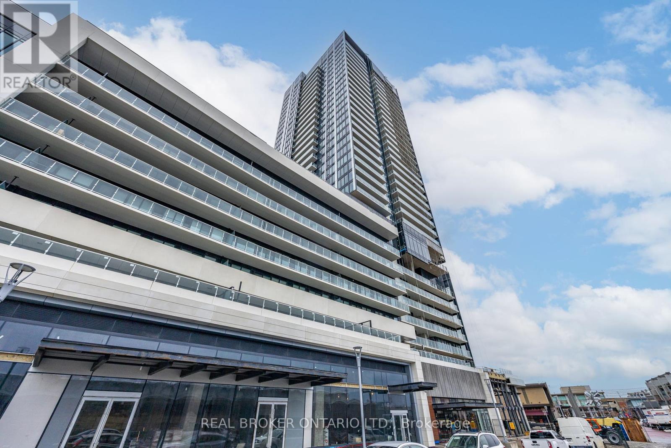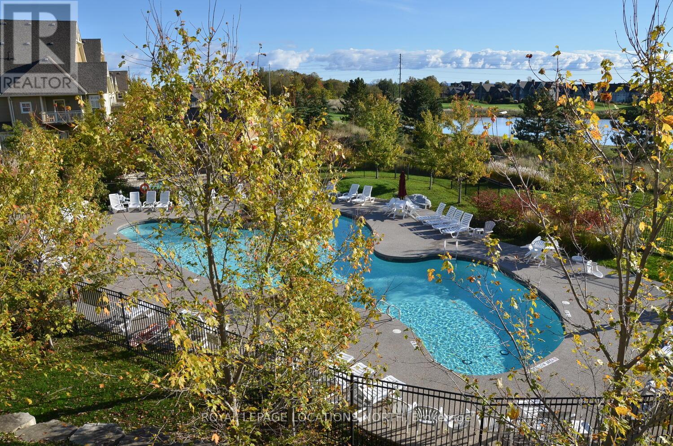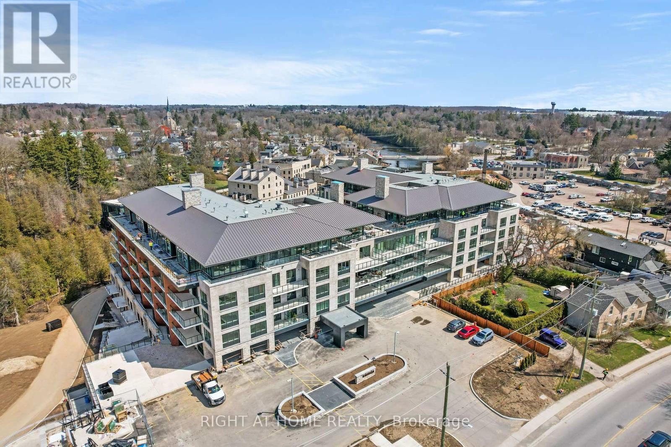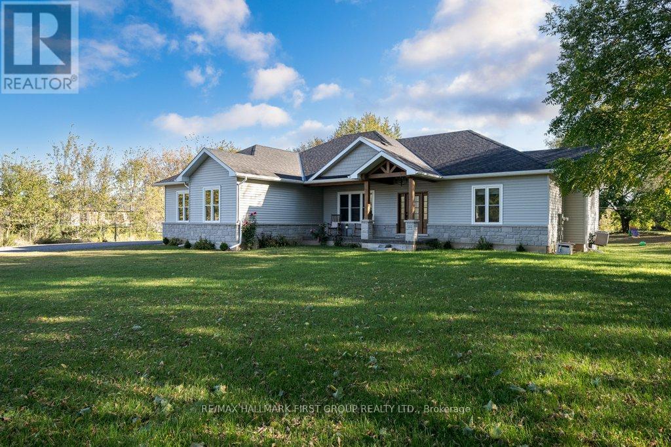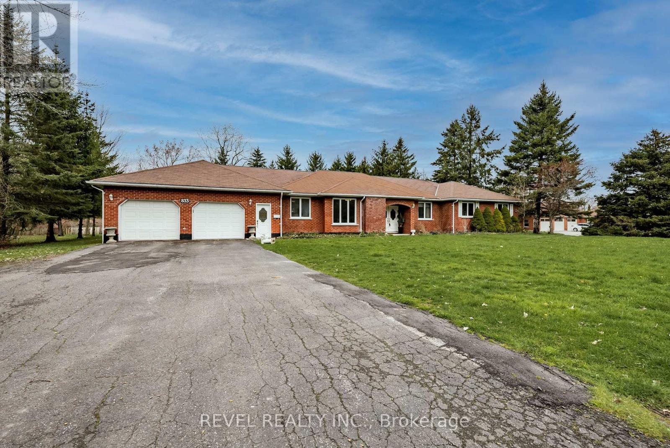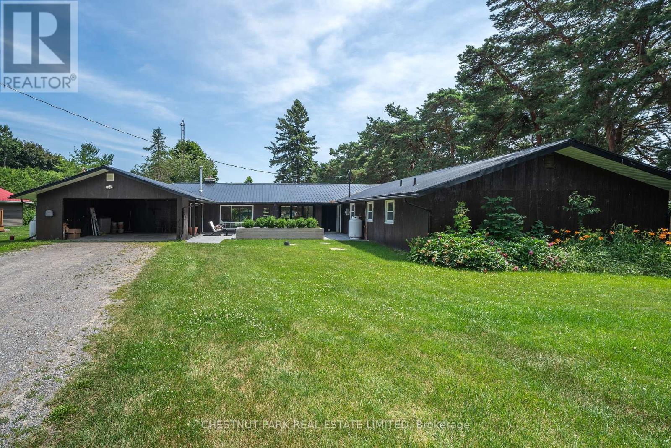306 - 55 Ontario Street
Toronto, Ontario
Live At East 55! Perfect 497 Sq. Ft. One Bedroom Floorplan With Soaring 9 Ft High Ceilings, Gas Cooking Inside, Quartz Countertops, Ultra Modern Finishes. Ultra Chic Building with Great Outdoor Pool, Gym, Party Room & Visitor Parking. **** EXTRAS **** Stainless Steel (Gas Cooktop, Fridge, Built-In Oven, Built-In Microwave), Stacked Washer And Dryer. Actual finishes and furnishings in unit may differ from those shown in photos. (id:27910)
Brad J. Lamb Realty 2016 Inc.
199 Chartwell Road
Oakville, Ontario
Magnificent Gated Estate Nestled on a Meticulously Landscaped 3/4 Acre Lot, on S/E Oakville’s Coveted Street of Dreams.This Architectural Monument was Flawlessly Designed & Built by one of the world's most Renowned Master Builders of Uber Luxury Residences. Over 11,000 sq ft. 4.1 Beds, 5.2 Baths. Indiana Buff Limestone Construction, Slate Roof, Copper Eaves & Downspouts. Painstaking Attention to Detail is Clearly Evident. Exquisite Finishes T/O inc Intricately Detailed Walls & Ceilings, Exotic Woods, Imported Marbles & Suede & Leather Wall Treatments. Dramatic Foyer w 18 ft Silver-Leaf, Hand-Painted Rotunda & Imported Murano Glass Chandelier. Grandiose 2 Storey Grt Rm w 24 ft 2 Sided F/P. Awe-Inspiring Library w 2 Walls of Built-Ins, Wet Bar w Marble Counters & Inlay & Drain-less Trough Sink. Gourmet Chef’s Dream Kitchen Features Lrg Center Island w Breakfast Bar, Flr to Ceiling Ebony & Walnut Cabinetry w Mirrored Uppers, Full Pantry, Statuario Marble Counters & Backsplash, Custom Paneled Top Of The Line Appliances & Sunny Dining Area. Adjacent Serving Pantry Complete w b/in Coffee Station, Prep Sink & Loads of Addtl Cabinetry w Integrated Seamless Door. Formal Din Rm w Ornate Coved Ceiling, Paneled & Mirrored Walls & Floor to Ceiling Wall of Windows Overlooking the Front Gardens. Jaw-Dropping Powder Rm w Coved Mirrored Ceiling, Mahogany Cabinetry & Swarovski Crystal Handles. Unique Custom Elevator Lined in Faux Ostrich. 2nd Level hosts a Grand Primary Retreat w Lavish 6 pc Ensuite & Boutique Style Dressing Room, 3 Considerable Bedrooms w Luxurious Ensuites & Opulent Laundry Rm. Impressive LL Reveals 5th Bedroom, 3 Piece Ensuite, Office, Powder Rm, Recreation Area, Gym, Wet Bar, 1100+ Bottle Wine Rm & S/O/T/A Home Theatre. Resort-Inspired Rear Yard w I/G S/W Pool w Cascading Jets, Wtrfl Spa, Cabana & Summer Shower. Steps to Lake & Downtown. Walking Distance to St Mildrid’s Lightbourne & Linbrook School. 5 min Drive to Appleby College. Excellent School District!! (id:27910)
Sotheby's International Realty Canada
354 St Joseph Street
Tweed, Ontario
Family function meets luxury living in this custom one of a kind bungalow. Located in town within minutes to convenient amenities with the offerings of a rear yard retreat. Spacious entry from the front foyer or large mudroom from the attached garage. Nicely positioned 3 bedrooms on the main level, 2 secluded to the front with a 4pc bath & the classy primary privately situated to the rear offering a large walk-in closet & spa like ensuite with deep soaking tub. Stunning kitchen in classic white with apron sink & hardtop counters is connected to the dinette & living space via the grand vaulted ceiling. Triple garden doors here allow an abundance of natural light throughout this open space. Fully finished basement provides a wonderful in-law option with its separate entrance from the sheltered side patio to the family room, kitchenette (or wet bar), 2 additional bedrooms, 4 pc bath & office/den. Fabulous storage & mechanicals here as well. An entertainers dream in this backyard oasis. **** EXTRAS **** Sit on the upper composite deck or relax in the shade under the lower gazebo. Lounge poolside by the inground, heated salt water pool. Fully fenced yard with room for play, surrounded by lush perennial gardens creates lovely privacy. (id:27910)
Royal LePage Proalliance Realty
1304 - 30 Inn On The Park Drive
Toronto, Ontario
Builder's Furnished Model Suite! This beautiful 3 bedroom suite is flooded with natural light from floor-to-ceiling windows and boasts a large terrace, the perfect setting for delightful outdoor experiences. With an open, functional layout, storage is optimized, with plenty of closet space and the versatile third bedroom awaits, ready to be used as a den, home office, or more..... **** EXTRAS **** 9' Smooth Ceilings; stone counter Top; Signature Miele Kitchen Appliances. (id:27910)
Del Realty Incorporated
Th2 - 10 Old York Mills Road
Toronto, Ontario
ELEGANT AND LUXURIOUSLY APPOINTED TOWNHOME (MODEL SUITE) OVERLOOKING PICTURESQUE HOGG'S HOLLOW AND JUST STEPS TO YORK MILLS SUBWAY AND YONGE ST. EXTENSIVELY UPGRADED BY QUALITY BUILDER TRIDEL. WITH DIRECT ACCESS FROM STREET AND BUILDING AND /G PARKING AT YOUR BACK DOOR. SPACIOUS TERRACE WITH SOUTH PARK VIEW AND BBQ HOOK UP OFF PRIMARY BDRM. HUGE FAMILY/GREAT RM (COULD BE USED AS A 3RD BDRM) WITH DOOR TO FITNESS CENTRE, GUEST SUITES & OTHER BUILDING AMENITIES. HIGHLY DESIRABLE LOCATION! (id:27910)
RE/MAX Realty Specialists Inc.
645 - 250 Wellington Street W
Toronto, Ontario
Experience The Pinnacle Of City Living In This Stunning Tridel Built Home In The Vibrant Heart Of Toronto's Entertainment District! Featuring Custom Bathroom Finishes, Hardwood Flooring, Granite Countertops, Ceramic Tile Backsplash, Timeless Cabinetry, Stainless Steel Appliances And New Washer/Dryer (2021), This Unit Boasts Both Style And Functionality. Enjoy The Convenience Of Utilities (Heat, Water, Hydro) Being Included In The Maintenance Fees, And Benefit From A Convenient Parking Spot On P1, Just Steps From The Elevator. Take Advantage Of The Building's Luxurious Amenities, Including A Swimming Pool, Sauna, Billiards Room, And Gym, Catering To Every Aspect Of Modern Urban Living. Unwind On The Spacious Rooftop Patio Equipped With Barbecues, Offering Breathtaking Views Of Toronto's Iconic CN Tower. Don't Miss This Opportunity! Property has been leased for one year term starting June 1. **** EXTRAS **** Custom Bathroom Finishes, Stainless Steel Fridge, Stainless Steel Microwave, Stainless Steel Stove, Stainless Steel Dishwasher, Washer And Dryer (2021), Upgraded Hardwood Floors Throughout, Roller Shades In Bedroom. (id:27910)
Royal LePage Signature Realty
614 - 50 O'neill Road
Toronto, Ontario
Brand New 2 Bedroom + Den Unit In Luxury Building. Functional Layout With No Wasted Space. 2 Full Bathrooms. Kitchen With Premium Built-in Appliances & Granite Countertops. Modern Finishes Throughout Unit. Den With Sliding Door, Large Enough To Be Used As Third Bedroom. Oversized Balcony, Parking Spot & Locker. Rent From Floorplan As Building Still Under Construction. **** EXTRAS **** Tenant Pays Hydro (id:27910)
Real Broker Ontario Ltd.
117 - 125 Fairway Court
Blue Mountains, Ontario
Airbnb Unit! Welcome To Rivergrass, This Highly Sought After Ground Floor Unit Has Just Come To The Market, Turnkey And Ready To Go!! Ideal for Airbnb! Backing Onto The Pool And Golf Course With Beautiful Hill Views At The Front, Close To Everything This 4 Season Resort Has To Offer! Offered Fully Furnished And Equipped, This 2 Bed 2 Bath Unit Has All You Need To Escape From The City For A Weekend Of Winter Skiing And Summer Golf. Featuring An Open Concept Interior Which Is Perfect For Entertaining, High Ceilings And A Gorgeous Gas Fireplace Complete The Main Room. 2 Large Bedrooms, Primary With Ensuite, And Pull-Out Couch In Main Living Area. Walk-Out From The Great-Room To Your Private Patio With Views Of The Pool And Monterra Golf Course, Perfect For Bbq'ing!! Just A Short Stroll To The Village, Rivergrass Owners Also Enjoy A Seasonal Pool, Year Round Hot Tub, And Resort Shuttle To The Village And Beaches Right Around The Corner. Lots Of Storage Including Exterior & Interior Locker! (id:27910)
Royal LePage Locations North
204 - 6523 Wellington Rd 7
Centre Wellington, Ontario
Luxury at the Elora Mill Residences. Stunning 1+Den with high end finishes, located in the beautiful town of Elora. Minutes away from the Elora Mill Spa. Large Den with door can act as an office or 2nd bedroom. 9Ft Ceilings, large 141 Sqft Balcony with unobstructed raving view, comes with 1 Parking that includes Electrical Vehicle Charger, 1 Large Locker. Amenities include Dog Wash area, Coffee Bar, Pool, BBQ Area, Gym & Yoga Studio. Check out the virtual tour for more info! **** EXTRAS **** Landlord will install window coverings prior to occupancy. Parking includes Electrical Vehicle Charger at Tenants own Charging Cost. (id:27910)
Right At Home Realty
4557 County Road 4 Road
Stone Mills, Ontario
This meticulously designed custom-built bungalow in Centreville offers four spacious bedrooms, four elegant bathrooms, and a fully equipped home office, making it ideal for contemporary living. With over 2000 square feet per level, it boasts practical features like a generously sized kitchen pantry and open-concept design, coupled with thoughtful touches, such as stairs leading from the garage to the basement, providing convenience and privacy with bedrooms strategically placed apart. The primary suite is a haven of opulence with a walk-in shower and ample closet space. Outside, a covered deck with pot lighting and TV hook-up complements the property's style. The basement is partially finished and offers in-law suite capability or room to insert your own design as well as an opportunity to improve your equity in the home. Constructed in 2021,it still exudes a new construction feel. The location is convenient, with quick access to Kingston, Napanee, and Highway 401, as well as nearby villages and nature trails, making it a prime choice for modern living. Floor Plans, Septic Documents, Well Documents, Survey and heating/Hydro Costs are all available upon request. (id:27910)
RE/MAX Hallmark First Group Realty Ltd.
833 Rosehill Road
Fort Erie, Ontario
Situated on 3.5 picturesque acres in a neighborhood of multi million dollar homes, this impressive ranch style, 4320 sq ft sprawling bungalow offers 4 bedrooms, 4 baths and in ground pool. Featuring open concept living, forested views, and enormous recreation area with wet bar and cozy fireplace, this one story lifestyle is perfect for family gatherings and entertaining options. With easy access to the QEW highway, the new Fort Erie high school, and located prominently on the Rosehill thruway, all of the chips align to form a winning hand with loads of potential. (id:27910)
Revel Realty Inc.
1163 County Rd 11
Prince Edward County, Ontario
A retreat in the county like no other! Welcome to 1136 County Road 11. This 4 bedroom, 2 bath home with an indoor pool is a unique and spacious retreat close to Sandbanks and minutes to Picton. Built with a large open concept in mind and spanning over 3000sq feet of living space, this home has room to gather in not one but many areas throughout the home. The newly renovated kitchen features high-end appliances, sleek countertops, and ample storage space. Entertain family and friends in style as you gather around the spacious dining area that is central to the home. This property features four well-appointed bedrooms, and a large family room in the middle. Just through the door to each room, you will find a private custom built deck located just outside each room, thoughtfully designed for taking in the county summers. The large primary bedroom has its own en-suite bathroom. The updated pool room is the highlight of the property, and has seen many updates such as windows, patio doors and pool equipment and relocation for more space. With its heated pool, accessible from both the living room and a patio door leading to the backyard, you can enjoy year-round. The outdoor space a sprawling front yard and backyard, lined by mature red pines that add whimsy and privacy to the property. At the back of the property you will find the yoga studio that sits nestled in the back that gives you privacy and peace for your practice. This newly renovated cottage getaway offers it all. Extras: new roof, custom designed private decks for each room, updated pool room, new windows, new landscaping, new septic, new drilled well, new yoga studio, fresh new washroom renovations. Only 5 minutes away from Sandbanks beaches and endless walking trails, 10 minutes to Picton and close to all amenities. **** EXTRAS **** funiture negotiable (id:27910)
Chestnut Park Real Estate Limited

