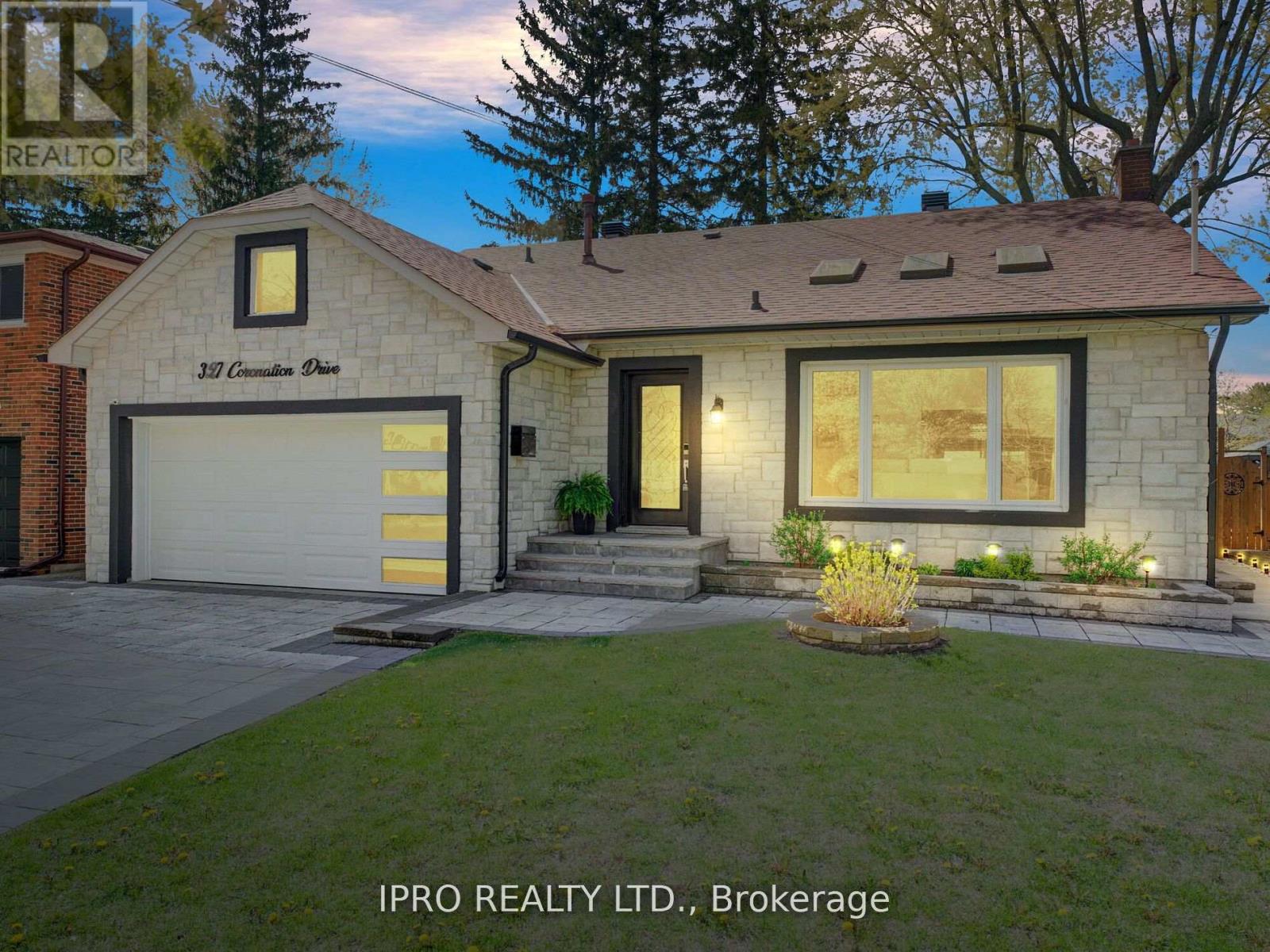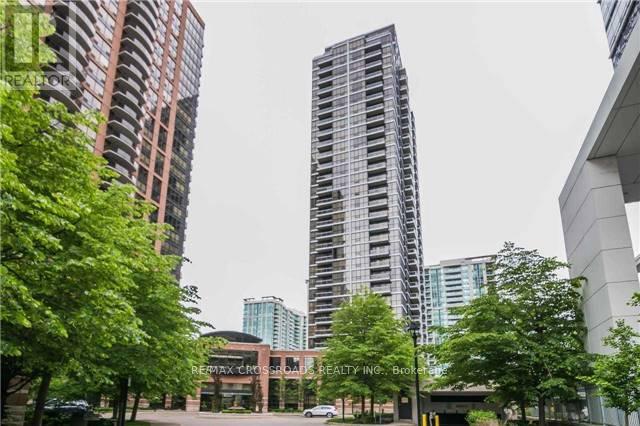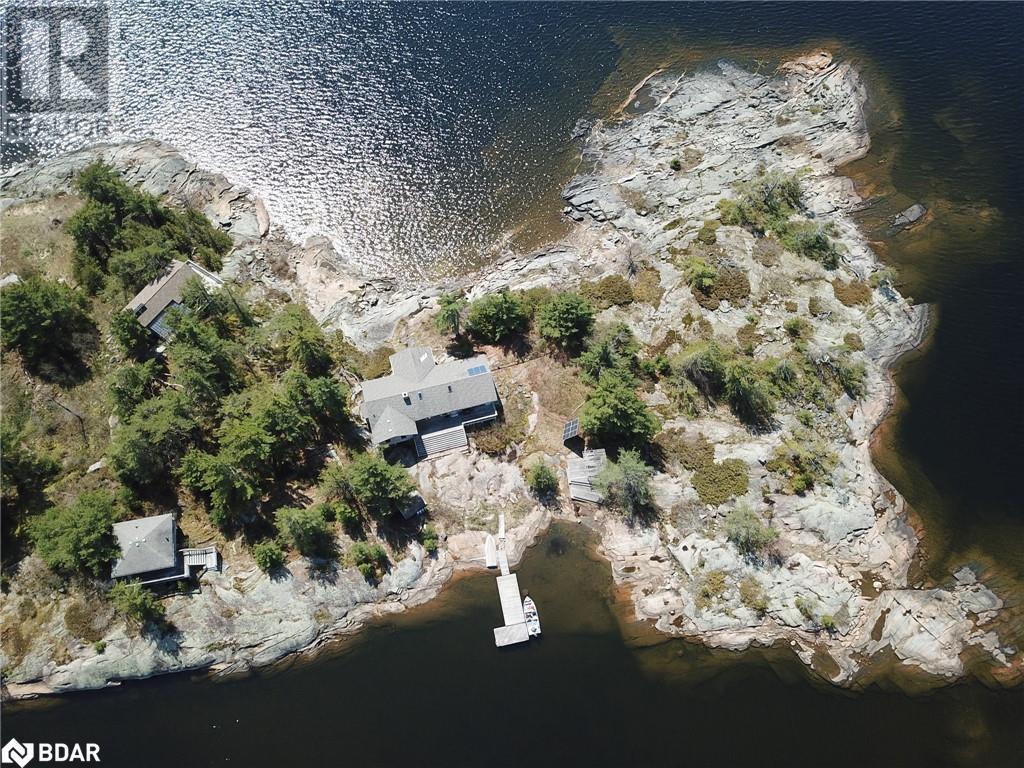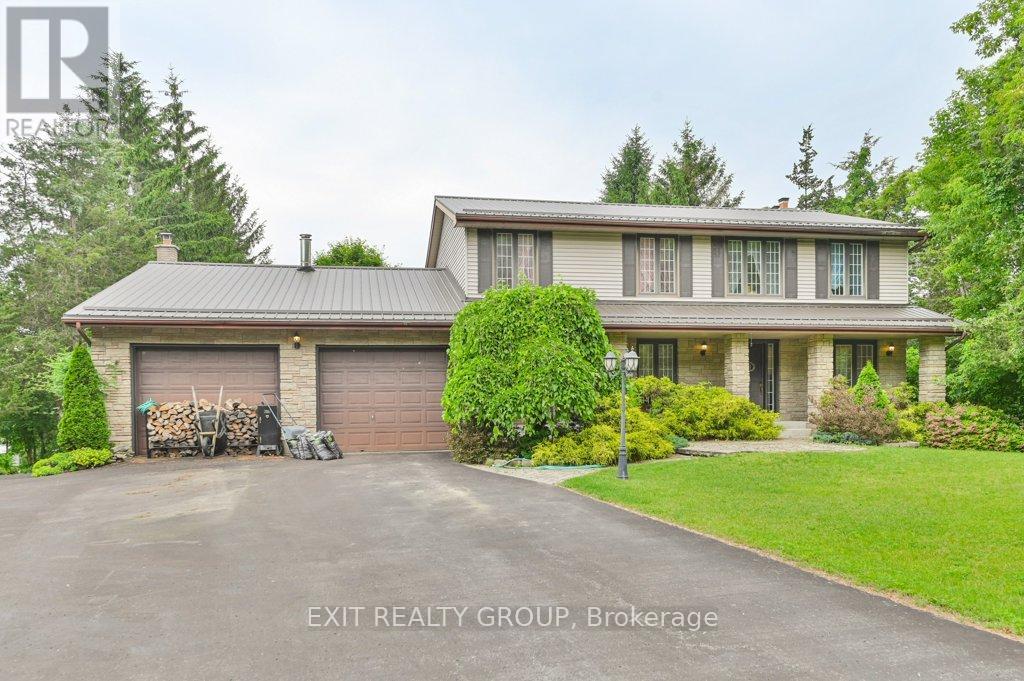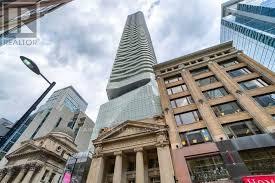309 - 370 Martha Street
Burlington, Ontario
Brand new and bright 2-bed, 2-bath condo with direct Lake Ontario views, 928 sq ft of living space, a Juliette balcony, and floor-to-ceiling windows. Enjoy an upgraded kitchen with Whirlpool appliances, porcelain countertops/backsplash, and kitchen island. In-suite laundry and window coverings installed throughout. The primary bedroom features lake views, double closets, and a 4-piece ensuite, while the second bedroom includes double closets and ensuite privileges to a 3-piece bathroom. This unit also includes one underground parking spot and one locker. Building amenities include gym, party room, rooftop patio, outdoor pool, and 24-hour concierge. Walk to lake, restaurants, and shops. Move in and enjoy! (id:27910)
RE/MAX Escarpment Realty Inc.
1 C393 Island
The Archipelago, Ontario
This breathtaking island offers expansive SW views, showcasing sunsets, & a protected harbor perfect for keeping your boats safe. The natural state lands surrounding the island create a private location with no neighbours off of Trim Tree Island. The property has areas of lovely exposed granite & classic windswept pines throughout. The main cottage & 2 cabins with 120V solar, all built in 1994 or later, are strategically placed to create a cohesive & private setup. 8 beds & 4 baths spread across the 2.9-acre property, provide ample capacity for guests. The main cottage with 4 beds & 2 baths has an open concept kitchen/dining/living room. 2 window walls with large sliding glass doors on opposing walls provide unbelievable views, natural light & the ability to merge indoor and outdoor spaces on gorgeous summer days. Large granite F/P offers a cozy retreat on cooler days. Screened-in porch overlooks the waves lapping against the shore - a perfect spot for coffee & outdoor meals, or to stare down Shawanaga Bay to the distant Twin Sisters Islands & beyond. The southern cabin has 1 bed, large loft, full bath & sitting area. It is situated high atop a rocky outcrop & faces directly west, designed with sunset views in mind. Its expansive windows define the western wall, while a wrap-around deck provides a vantage point over the smooth granite below. The eastern cabin rests on a smooth hump of rock facing the tranquil harbour. It features 2 beds, full bath & sitting area that walks out to a wraparound deck w/ views to nature over the harbour. The northwestern tip of the island boasts stunning stretches of exposed granite w/ multiple potential sites for a third cabin. This presents a rare opportunity to own a special piece of Pointe au Baril! The property is conveniently located approx 10 mins from the Ojibway Club and 15 mins from marinas in the station, with amenities such as hardware store, nursing station with ambulance, groceries, LCBO, garbage transfer station & more. (id:27910)
Royal LePage First Contact Realty
327 Coronation Drive
Toronto, Ontario
Welcome to 327 Coronation Dr. A beautiful, sun-filled home renovated from top to bottom with fabulous curb appeal. Situated on a 54'x100' lot in a family friendly neighbourhood, this home has upgrades and features that you will love. Modern vinyl plank floors and pot lights throughout. The living room boasts cathedral ceilings with skylights, the dining room is open to a cozy family room which has a fireplace and walk-out to a large deck and spacious fenced in backyard for pets, family and guests to enjoy. The eat-in kitchen has quartz countertops/backsplash, S/S appliances and lots of cabinets. The second floor has three large bedrooms, a renovated family bathroom and principal ensuite. The basement is a complete two or three bedroom unit with a separate side entrance and laundry.327 Coronation Dr. A beautiful, sun-filled100' lot in a family friendly neighbourhood, this home has upgrades and features that you will love. Modern vinyl plank floors and pot lights throughout. The living room boasts cathedral ceilings with skylights, the dining room is open to a cozy family room which has a fireplace and walk-out to a large deck and spacious fenced-in backyard for pets, family and guests to enjoy. The eat-in kitchen has quartz countertops/backsplash, S/S appliances and lots of cabinets. The second floor has three large bedrooms, a renovated family bathroom and principal ensuite. The basement is a complete two bedroom unit with a separate side entrance and laundry. A wonderful addition to the main living space or rent out for extra income. A gorgeous stone driveway and walkway invite you to the home. Mins from the Scenic Views of Scarborough Bluffs, Grey Abbey Park and Guildwood Park, Bike trails & playgrounds Heron Park Community Centre w/skating rinks, gyms & outdoor pool is just around the corner. Only a 5 min. drive to Guildwood GO/VIA for a quick & easy commute to downtown. This home offers the perfect blend of tranquility and convenience. Simply move in and enjoy! **** EXTRAS **** A wonderful addition to the main living space or rent out for extra income. A gorgeous stone driveway & walkway invite you to this home. Mins from the scenic view of Scarb Bluffs, Grey Abbey Park & Guildwood Park, bike trails & playgrounds. (id:27910)
Ipro Realty Ltd.
2707 - 33 Sheppard Avenue E
Toronto, Ontario
LOCATION! LOCATION! LOCATION! Situated right at Yonge and Sheppard you are only steps away fromSubway, Groceries, Shopping, Restaurants, Highways and so MUCH MORE!! Don't miss out on this 1Bed + Den condo with no wasted space. This unit features a Large Balcony with a lot of NaturalLight and an Amazing view of the city. **** EXTRAS **** Enjoy all the amenities included with the building HotelStyle Lobby, Party Room, Gym, Outdoor Water Garden W/ BBQ Area. (id:27910)
RE/MAX Crossroads Realty Inc.
811 - 942 Yonge Street
Toronto, Ontario
The Fantastic Memphis Condo is situated between Rosedale and Yorkville. Suite #811 has about 755 sqft of Quality living space and a terrific Southerly View. There are Large Windows and sun-filled space throughout. The Living Room, Dining Room, and Bedroom have lovely Hardwood Floors. The Bedroom has a large closet and the Washroom has a Bathtub and a separate shower. There is a very large ensuite Laundry - Storage Room. Everything is included in Monthly Maintenance Fees except Property Taxes and Cable. Building Amenities include: A 24 hour Concierge, A Second Floor Gym, A Fourth Floor Terrace, A Card & Party Room, and Visitor Parking. It is a short walk to Rosedale and Yorkville. Restaurants / Shopping / Ramsden Park / Culture are minutes away. There is a private security gate from Yonge Street. Underground parking is accessed from McMurrich Street. Floor Plans are attached. (id:27910)
RE/MAX Prime Properties - Unique Group
22 Rapallo Drive
Hamilton, Ontario
INCREDIBLE LOCATION ON HAMILTON MOUNTAIN. 3+2 BEDROOMS. BASEMENT COULD EASILY BE CONVERTED TO AN APARTMENT. PRICED TO SELL. FENCED YARD, CONCRETE DRIVE, CLOSE TO SCHOOLS, PARKS AND BUS SERVICE. (id:27910)
RE/MAX Real Estate Centre Inc.
1 C393 Island
Pointe Au Baril, Ontario
This breathtaking island offers expansive SW views, showcasing sunsets, & a protected harbor perfect for keeping your boats safe. The natural state lands surrounding the island create a private location with no neighbours off of Trim Tree Island. The property has areas of lovely exposed granite & classic windswept pines throughout. The main cottage & 2 cabins with 120V solar, all built in 1994 or later, are strategically placed to create a cohesive & private setup. 8 beds & 4 baths spread across the 2.9-acre property, provide ample capacity for guests. The main cottage with 4 beds & 2 baths has an open concept kitchen/dining/living room. 2 window walls with large sliding glass doors on opposing walls provide unbelievable views, natural light & the ability to merge indoor and outdoor spaces on gorgeous summer days. Large granite F/P offers a cozy retreat on cooler days. Screened-in porch overlooks the waves lapping against the shore - a perfect spot for coffee & outdoor meals, or to stare down Shawanaga Bay to the distant Twin Sisters Islands & beyond. The southern cabin has 1 bed, large loft, full bath & sitting area. It is situated high atop a rocky outcrop & faces directly west, designed with sunset views in mind. Its expansive windows define the western wall, while a wrap-around deck provides a vantage point over the smooth granite below. The eastern cabin rests on a smooth hump of rock facing the tranquil harbour. It features 2 beds, full bath & sitting area that walks out to a wraparound deck w/ views to nature over the harbour. The northwestern tip of the island boasts stunning stretches of exposed granite w/ multiple potential sites for a third cabin. This presents a rare opportunity to own a special piece of Pointe au Baril! The property is conveniently located approx 10 mins from the Ojibway Club and 15 mins from marinas in the station, with amenities such as hardware store, nursing station with ambulance, groceries, LCBO, garbage transfer station & more. (id:27910)
Royal LePage First Contact Realty Brokerage
2872 Castlebridge Drive
Mississauga, Ontario
Upgraded/renovated very functional 4 bds in upscale and safe community plus two bedroom in walkout basement W sep entrance. Top ranked schools John Fraser/Gonzaga HS, Thomas Street/Middlebury/Divine Mercy Catholic Elementary , supermarket, Erin Mills Town Centre, community centre, library, Movie theatre, restaurants and Credit Valley Hospital. Short drive to UTM. Minutes to GO Train, Highway 403/407 and public transit. Gorgeous renovated custom kitchen, S/steel appliances, newer hardwood floors. Elegant formal living & dining rooms. Move-in and enjoy! (id:27910)
Royal LePage Signature Realty
493 Cameron Street
Peterborough, Ontario
Welcome to 493 Cameron Street, in the lovely South End of Peterborough. This meticulously kept 2 Storey century home envelops character, warmth and charm. This home features 3 bedrooms, 2 bathrooms, a large eat-in kitchen, spacious living/dining room, a bright & inviting sunroom, detached garage and your very own backyard oasis. Sitting on a fully fenced, corner lot, within walking distance to all amenities such as; shopping, parks, schools, churches, public transit and Peterborough's new community complex located at Morrow park. This home offers a lifestyle of comfort and convenience, nestled right near the natural beauty of the Otonabee River! This property is a MUST SEE. (id:27910)
Forest Hill Real Estate Inc.
Lower - 18 Sunnybrae Crescent
Toronto, Ontario
Beautiful, bright one bedroom lower level unit in prime MT Dennis location. Gorgeous polished concrete floors, stainless steel appliances. Bedroom has window and natural light. Walking distance to Union Pearson Airport Train & Weston bus. Shops, restaurants, grocery and york recreation center are also close by. All inclusive lease including internet. Separate entrance. **** EXTRAS **** Tenant has use of fridge, stove, microwave, all existing window coverings and light fixtures. Washer/dryer, laundry is shared. (id:27910)
Forest Hill Real Estate Inc.
908 - 101 Subway Crescent
Toronto, Ontario
Step into the realm of contemporary luxury with this meticulously renovated condominium, boasting a south-east facing orientation, one bedroom, and a den. Its seamlessly integrated open-concept design offers a modern living experience like no other. Conveniently located for commuters, this condo provides easy access to both subway and Go Transit stations, ensuring a hassle-free journey to downtown Toronto. Major highways such as the 427, 401, Gardiner, and the airport are within arm's reach, simplifying your daily travels. Treat yourself to retail therapy at the nearby shopping plaza, where Costco, Ikea, and Sherway Gardens Mall beckon just a short drive away. Indulge in breathtaking panoramic views of the Toronto skyline from the comfort of your own home. Plus, enjoy the added convenience of extra parking available, ensuring ample space for you and your guests. This condo isn't just a place to live; it's a testament to style, convenience, and the endless potential for personalized living. **** EXTRAS **** Washer/Dryer, Stainless Steel Fridge, Dishwasher and Stove. Underground Parking and One Locker (id:27910)
Century 21 Best Sellers Ltd.
72 Lola Crescent
Brampton, Ontario
Discover an exquisite detached home in Northwest Brampton, blending modern luxury with impeccable design. This stunning property features a legally finished two-bedroom basement apartment with an open-concept kitchen and private entrance, ideal for additional income. The main house showcases a grand living space with double door entry, hardwood floors, and 9 ft ceilings. The gourmet kitchen boasts stainless steel appliances, an extended quartz countertop, and ample cabinetry. The second-floor master suite offers a luxurious 5-piece ensuite and walk-in closet. Additional highlights include a smart Ecobee thermostat and a spacious backyard, all situated in a vibrant community. This home perfectly combines luxury, space, and potential income. (id:27910)
RE/MAX Condos Plus Corporation
RE/MAX Ultimate Realty Inc.
195 Church Street N
Whitchurch-Stouffville, Ontario
Small town living w city amenities! This charming detached bungalow w separate basement entrance is on one of the prettiest streets in Stouffville - a low traffic, family friendly cul de sac surrounded by magnificent trees & a mix of historic & modern homes. Stroll down to Main St for a coffee, summer festivals, live music on a patio, and access 1st class community amenities including top schools, sports & recreation complexes, shopping & more - Stouffville has it all, along w an easy GO Train (walking distance!) commute to the downtown core. This exceptionally versatile home with a custom masonry stone exterior has a stunning backyard w with privacy and oodles of potential. The main floor offers spacious living & dining areas w green views from every room. The eat-in kitchen has ample counter space. Two generously sized main floor bedrooms have updated flooring, good closet space & the 2nd bedroom walks out to the yard (Dream-work-from-home-space!). Finished basement accessible from separate side entrance w a large rec room, 2 bedroom spaces (one is currently unfinished) and a 3 pc bathroom. Detached single car garage w hydro& double wide driveway for 8 cars. Step out to the fenced backyard paradise w a party sized deck, flagstone interlocking, mature gardens and 2 sheds(1 w hydro). Updated furnace, ac & hwt'16, many double hung windows '09, side dr'09,bsmt update'16, main flr laminate'11. This house offers so much opportunity for the smart buyer: It's absolutely ""live in"" now with the ability to grow equity by adding improvements as you go; it's an incredible lot, prime for a rebuild of your 'dream house' in an already-proven area; It's an affordable option for the best-valued home on a high value street. Whether this is your first step on the property ladder, a move-up, an investment or a downsizing option - this is a great opportunity to get your foot in the door with a detached home, on an oversized lot, on a beautiful street you will treasure coming home to. **** EXTRAS **** Sought after Stouffville Village location mere steps to transit, trails and parks, ravine, shopping, parks.In the heart of town and a short walk to Stouffville Conservation Area and Reservoir. (id:27910)
RE/MAX All-Stars Realty Inc.
20 Empire Crescent
Clarington, Ontario
PRIME CORNER LOT WITH 46FT FRONTAGE & FULLY RENOVATED IN 2024! DON'T MISS OUT ON THIS MODERNIZED FAMILY HOME JUST MINUTES FROM THE 401 & STONE-THROW FROM THE OSHAWA TOWNLINE. INSIDE YOU'LL FIND THE OPEN CONCEPT KITCHEN W/QUARTS COUNTERS, SHAKER CABINETS & ISLAND OVERLOOKING THE FAMILY ROOM. ALL NEW FLOORING THROUGHOUT, LEADING UP TO 3 LARGE BEDROOMS. THE PRIMARY BEDROOM IS OVER 200 SQFT! PLUS HUGE WALK-IN CLOSET AND 3-PIECE BATH W/LARGE STAND-UP GLASS SHOWER. EQUALLY AS BIG LOFT STYLE BEDROOM 2 W/CATHEDRAL CEILING, POT LIGHTS & NEWLY INSTALLED BAY WINDOW. LARGE MAIN BATH W/BATH-TUB FOR GROWING FAMILIES@ GARAGE W/SEPARATE ENTRANCE TO FINISHED BSMT. NO SIDEWALK & PARKING FOR 5 CARS. *2024 RENOVATIONS* FLOORING THROUGHOUT, KITCHEN W/NEW STAINLESS STEEL APPLIANCES, PAINT THROUGHOUT, POT LIGHTS, WINDOWS, GARAGE DOOR, BACK SLIDING DOOR, TRIM, ENTIRE HVAC SYSTEM (FURNACE, AC, DUCT WORK) ** This is a linked property.** **** EXTRAS **** SEPARATE ENTRY TO BSMT THROUGH THE GARAGE FOR POTENTIAL BSMT APARTMENT/INCOME. TRANSFERRABLE WARRANTIES ON ALL NEW KITCHEN APPLIANCES. (id:27910)
Union Capital Realty
214 Mortimer Avenue
Toronto, Ontario
Welcome to 214 Mortimer Ave, a charming Semi-Detached home offering 3 bedrooms, 2 bathrooms and a finished basement situated on an extra deep lot in the heart of East York!! Spacious and functional main floor with original hardwood floors in the combined living and Dining rooms provides great space for entertaining. A classic staircase leads you to the 2nd level featuring 3 spacious bedrooms with original hardwood floors and a 4-piece bathroom. The lower level has a separate entrance, a finished recreation room and a 3-piace bathroom with plenty of potential . The Mutual drive leads you to the detached garage, granting you access to parking and storage in the back of the property along with a lovely garden. A practical front covered porch can be utilized to suit your everyday needs!! Located in the family friendly Danforth community, this freshly painted property is offering your family great value in an impressive neighborhood. Renovate and make this your forever home! Offers Anytime! **** EXTRAS **** Steps From Pape Ave and a short distance to Pape Subway Station along with fabulous Danforth restaurants, shopping, parks, schools, ravine trails, cafes and community center. A short car ride to the Downtown Toronto Core. (id:27910)
Royal LePage Signature Realty
1285 Glen Miller Road
Quinte West, Ontario
Step into this remarkable 1989 custom-built waterfront home, lovingly maintained by the original owners. The property boasts a double car garage with openers and a workshop connected to the garage, providing ample space for hobbies and projects. Enjoy the convenience of an inground sprinkler system and a freshly surfaced asphalt driveway, perfect for ample parking and easy access to the backyard. The spacious living room features a cozy fireplace, while the perfect family eat-in kitchen and separate dining room offer ideal spaces for gatherings and meals. The main floor also includes laundry and a 2-piece bath for added convenience. As you ascend the wide staircase, you'll find 4 bedrooms, including a primary bedroom with a 5-piece ensuite and 2 walk-in closets. This home also offers the potential to easily convert into a 6-bedroom residence. The entertainment-friendly games room features a shuffleboard, pool table, and custom-made games table, perfect for hosting friends and family. Additionally, an attached large storage room below the workshop provides space to store additional equipment such as riding lawn mowers and ATVs. Take advantage of the walk-out lower level, leading to a stone patio ideal for relaxation and enjoyment of the impressive backyard. Savor the serene view and stroll down to the river's edge for a peaceful retreat. Enjoy the cool shade and summer breeze while taking in the multi-tiered maintenance-free decks, designed for easy maintenance and entertainment. This property offers a perfect blend of comfort, convenience, and potential, making it an ideal place to call home. It's the total package! **** EXTRAS **** Heat source; forced air propane furnace or heat pump with cooling and heating attached to the forced air system. Wood burning Stove in attached garage. (id:27910)
Exit Realty Group
511 - 7 King Street E
Toronto, Ontario
Amazing Location in the Financial District w/ T T C @ your door- Streetcar & Yonge/King Subway-New vinyl flooringthroughout living areas- Just painted & cleaned. Soaring ceilings-Spacious 1 + 1- 2 baths-Wall to Wall Floor to CeilingWindows in living area- Open concept kitchen w/ breakfast bar. Treat yourself the afternoon tea Next door in The KingEddie Hotel. Steps to Starbucks, LCBO, Cafes bistros & restaurants on Wellington St w/ seasonal patios. Situated near 2parks- Berzcy -Scott/Wellington & the lovely park/gardens @ The St. James Cathederal King E/Church- Enjoy Saturdaymorning at the St. Lawrence farmer's market + 6 days of shopping @ the main market-Savour lunch on Market St w/weekend entertainment. Living in one of Toronto's most vibrant neighbourhoods. The Metropole: professionally managed & maintained. You will be greeted by curtious, helpful professional concierge/security. AAA amenities- indoor lap pool withan outdoor patio-exercise room, party room, roof terrace. no smoking as per rules **** EXTRAS **** **Fan coil-A/C & Heat** Management determines when heat is turned on in fall & switched to A/C for spring ** This is outside of the LL control**Presently moves are limited TO THURSDAYS due to loading do repairs -UNTIL 07/13 NO EXCEPTIONS!! (id:27910)
RE/MAX Find Properties
199 Searle Avenue S
Toronto, Ontario
Experience unparalleled luxury in this meticulously redesigned and expanded family home, featuring impressive front and rear additions. This exceptional 3+2 bedroom, 4 bath home boasts a contemporary open-concept design, perfect for sophisticated entertaining and comfortable family living. Upon entering, be greeted by open concept luxury, walk-in cloak closet and an elegant powder room. The gourmet kitchen is a chefs dream, featuring high-end stainless steel KitchenAid appliances, ready to inspire culinary masterpieces. The spacious primary suite is a sanctuary of luxury, featuring a spa-like ensuite with a rain shower and heated floors, offering the ultimate in relaxation and comfort. The home is equipped with a state-of-the-art high-efficiency forced air heat pump furnace system, ensuring optimal climate control. The lower level is a masterpiece of design, with soaring ceilings, expansive above-grade windows, and two additional bedrooms. This versatile space, complete with a rough-in kitchen, sleek glass railing, and private entrance, is ideal for hosting guests or creating an in-law suite. Outside, the property continues to impress with a brand-new roof installed in 2024. The expansive, pool-sized backyard and side yard patio provide a perfect setting for outdoor entertaining and leisure. This home embodies luxury living and is a true gem not to be missed.10+ (id:27910)
Forest Hill Real Estate Inc.
19 Main Street S
Waterdown, Ontario
Attention Commercial Investors! Incredible unique opportunity to own prime property within the core of Waterdown. Store front exposure along Main St South. Rarely offered in this area and fully tenanted with 3 separate units with over 1600 total square feet. Potential for development to add square footage with large courtyard in front of Unit#3 or excellent opportunity for a savvy investor looking to generate a steady income stream with growth in 2024. Deep property with over 149FT and approx. 53 feet wide. Reserved parking in the rear of the property with plenty of street parking out front and nearby. Each unit has been well taken care of by their respective tenants who have deep roots in the community and successfully run their businesses from this location. High pedestrian and vehicular traffic! Potential for owner operator use as well with unit#2. Don't miss this incredible opportunity for prime commercial real estate in the Waterdown area. Perfect for any opportunist seeking property that is well established in a bustling community. Contact the listing agent for further details regarding the listing. Please do not go direct and speak with Tenants. Listing agent to be present for all showings. (id:27910)
Royal LePage State Realty
5 Patricia Street
Brantford, Ontario
Come explore this charming home in the heart of Old West Brant! Whether you are starting out or looking to downsize, this home offers the perfect opportunity. You will see the pride of ownership beaming through the property! Walking into the home you will enter the cozy living room that leads to the kitchen with sliding doors to your private backyard. Offers 2 good sized bedrooms, 3pc bathroom and spacious family room. Nestled in a fantastic-family friendly neighbourhood and conveniently located close to universities, schools, shopping, casino, Grand River, and walking trails. This home is a pleasure to show and is sure to surpass your expectations. Book your showing today! (id:27910)
Royal LePage Action Realty
402 - 1285 Dupont Street
Toronto, Ontario
!Be the first to move into the highly anticipated Galleria I condos! This unit features 2 bedrooms, 2 bathrooms, open concept layout that covers 810 sqft. Located in a spectacular area with 24hr public transit via Dufferin Line and nearby to Blood subway station. When completed the area will feature an 8 acre park and 3000 sqft of retail space and community centre. Don't miss this opportunity! Book your showing today! (id:27910)
Royal LePage Signature Connect.ca Realty
243 Isaac Devins Boulevard
Toronto, Ontario
Updated 3 Plus 1 Bedroom Freehold Townhouse In High Demand Area! No POTL Fees! Prime Location For Commuters! Proximity To Schools, Dining, Parks, Recreational Trail and Facilities. Finished Basement with 1 Bedroom and 3 pc Ensuite and Pot Lights. Income Potential. Detached 1 Car Garage With 1 Parking Spot. Hardwood Floors In Main Floor and Pot Lights. Double Door S/S Oven. S/S Over-The-Range Microwave. S/SFridge, S/S Dishwasher. Granite Countertops in Kitchen. Walkout To Yard and Garage. Oak Stair Case. Electric Fireplace. Berber Carpet On 2ndFloor and 3rd Floor Bedrooms. Master Bedroom With 4pc Ensuite And 2 Closets. Marble Countertops In Master Bath and 3rd Floor Bath. Modern Basement Ensuite Bathroom with Rain Shower. California Shutters. 2nd Floor Family Room. NOTE: BEDROOM 2 (8""8 X 9""0 plus a 4""10 x 6""8 Alcove)BEDROOM 3 (10""4 x 9""0 plus a 4""8 x 6""8 Alcove) Floor Plan Is Attached. **** EXTRAS **** Fridge, Stove, Washer, Dryer, Dishwasher, S/S Over-The-Range Microwave, Electrical Fireplace, All Window Coverings And All Electrical Light Fixtures. (id:27910)
RE/MAX Real Estate Centre Inc.
433 - 7325 Markham Road
Markham, Ontario
Welcome To Green Life, A Prestigious Condominium Building Located At 7325 Markham Rd In The Heart Of Markham. Pride Of Ownership, Very Bright, Clean & Spacious Open Concept. South West Exposure WithGreat Views. Excellent Location 2 Bedroom + Den, (Large enough to fit a bed in the Den) 2 Full Baths. Large Windows. Granite Countertop. Unobstructed View. Energy-Efficient. Low Utility Costs. Close To Major Shopping, Banks, Transit, Schools,Doctors, Place Of Worship. Minutes To 404 & 407. (id:27910)
Royal LePage Signature Realty
4408 - 197 Yonge Street
Toronto, Ontario
Jr. 1 bedroom Apartment With Comfortable Layout In Prime Downtown Core Location Right Across FromThe Eaton Centre & Just Steps From Dundas Square! Clear South View Of Cn Tower & Lake On High Flr. Large Windows & Nice Terrace, With All TheEssentials & Outstanding Amenities You'll Need Or Want To Be Right In The Heart Of To. Don't Miss This Opportunity To Call Massey Tower YourHome! **** EXTRAS **** Integrated fridge, glass stove-top, built-in dishwasher, microwave, washer & dryer, Blinds & 1 Locker (id:27910)
Aimhome Realty Inc.



