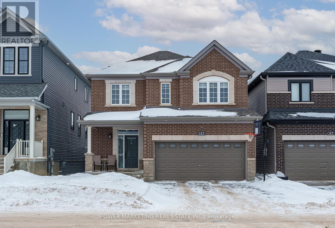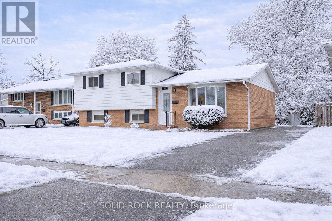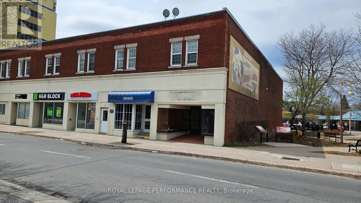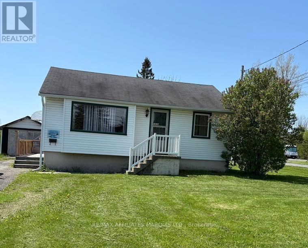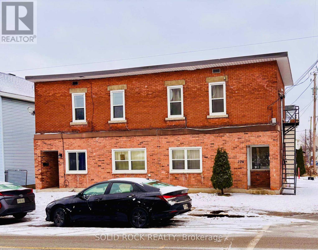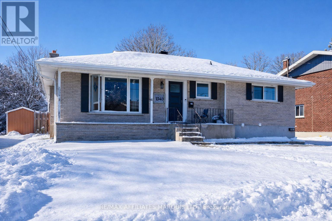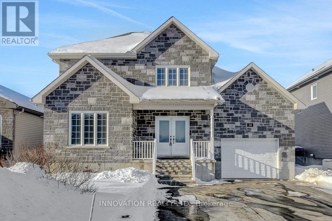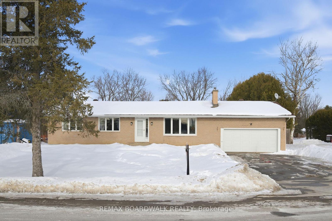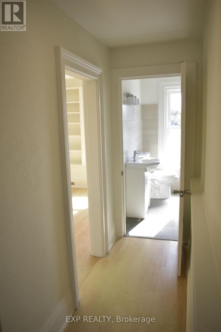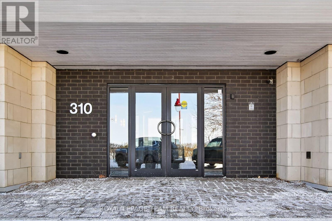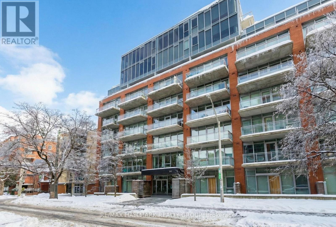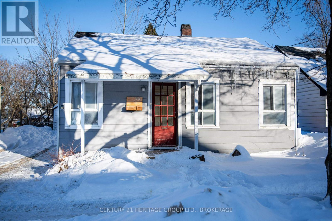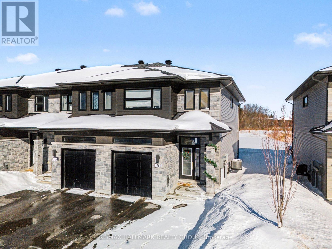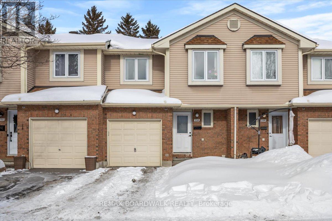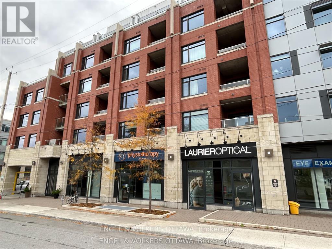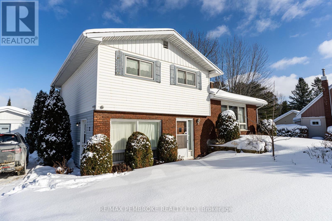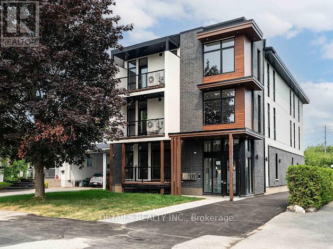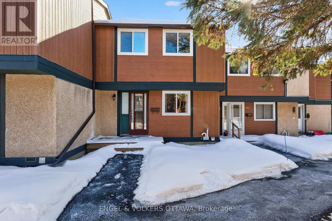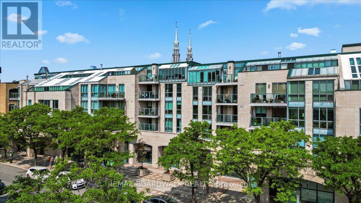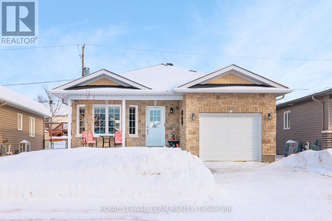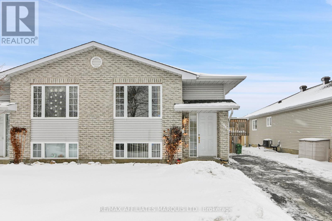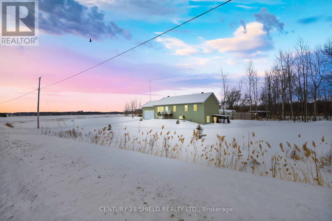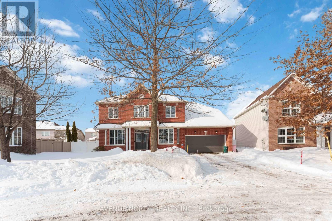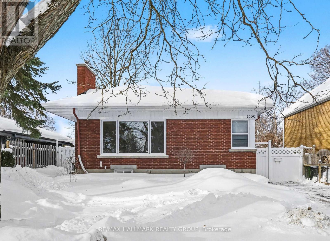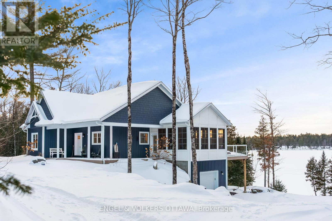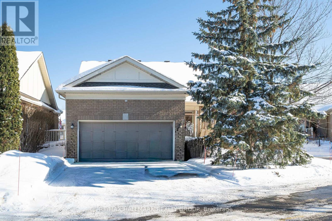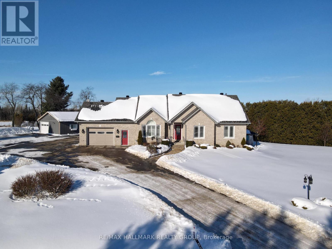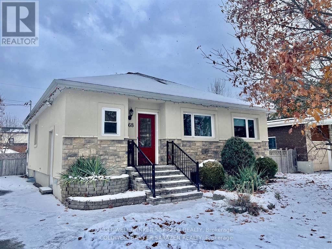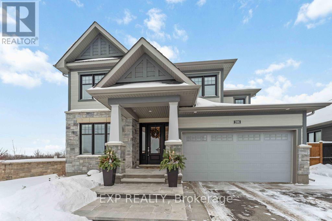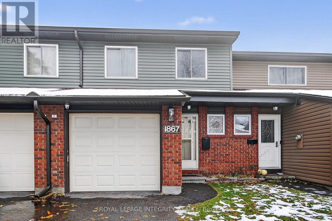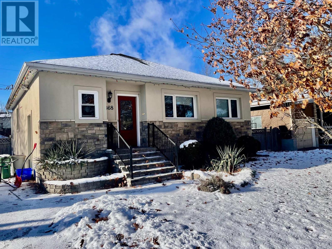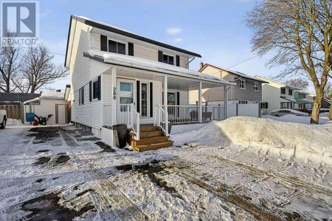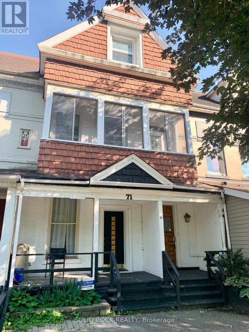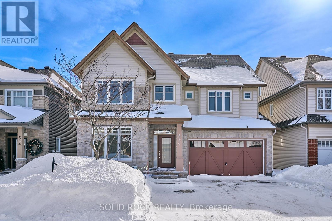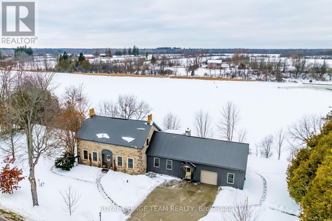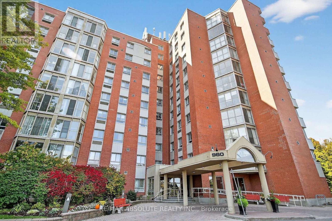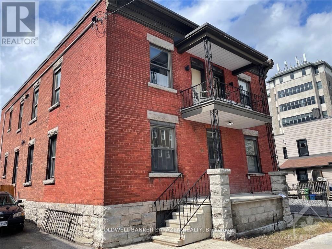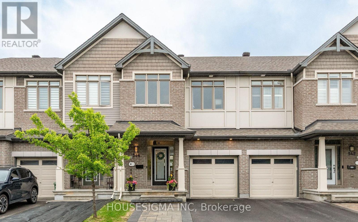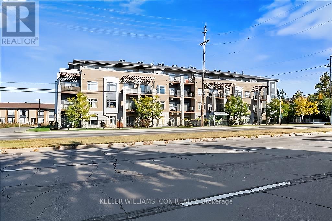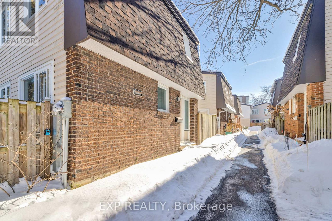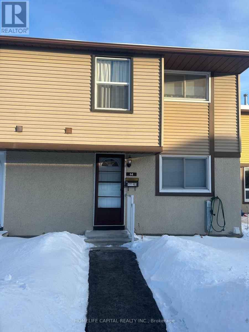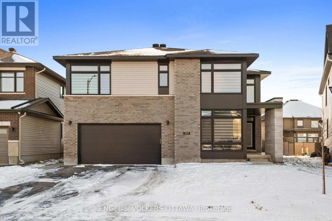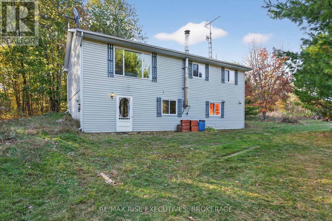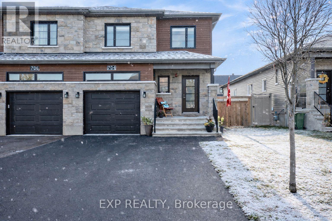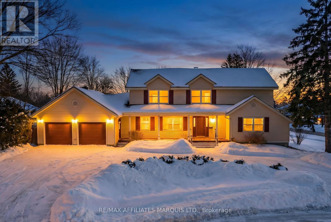143 Robin Easey Avenue
Ottawa, Ontario
Experience luxury living in this beautiful single-family home located in the heart of Barrhaven. The main floor offers a formal living room, dining room, and a cozy family room-each featuring rich hardwood floors and 9 ft smooth ceilings. The open-concept kitchen is a showstopper with upgraded two-toned cabinetry, quartz countertops, a stunning waterfall island, and stainless steel appliances. The family room is anchored by an elegant fireplace with upgraded backsplash, and the hardwood staircase leads you to the second level. Upstairs, you'll find rich hardwood hallway with four spacious bedrooms and two upgraded full bathrooms, each equipped with sleek stand-up glass showers. The fully finished basement provides a generous recreation room-perfect for entertainment or family time. Outside, private, fully fenced backyard features a large custom deck ideal for gatherings or relaxation. This home is perfectly situated close to schools, shopping, parks, and a recreation center, offering convenience and comfort in one of Barrhaven's most desirable communities. (id:28469)
Power Marketing Real Estate Inc.
1301 Alwington Street
Brockville, Ontario
Let me guess. You're not just looking for a house. You're looking for a place where life is a bit calmer, where you don't have a long to-do list the minute you move in, and where your family can immediately be at home. You're looking for a welcome end to your search and a feeling of certainty, of comfort. So let's start with the neighbourhood: it's calm, family-filled and close enough to schools, parks and shopping that everyday errands are easy, not chaotic. Kids ride bikes here. People smile and wave. It feels settled in the best possible way. Inside, the layout just makes sense for real family life. The main floor is bright and welcoming, with a living room that naturally becomes the hangout and a dining space that's ready for everything from rushed breakfasts to birthday candles. The kitchen is clean, functional, and sunny, with stainless steel appliances, fresh counters, and a clear view of the backyard, because being able to keep an eye on the kids or the family dog while you cook is a game-changer. Upstairs, all three bedrooms are together (parents, you know you want to keep the kiddos close), along with a refreshed 4-piece bath that feels clean and current. No awkward spaces. No wasted square footage. Downstairs adds that extra flexibility every home needs: a finished family room for movie nights or play, a handy 2-piece bath, laundry, and plenty of storage for sports gear and seasonal bins. Now, let's talk about the backyard, because this one really matters. Mostly fenced, private, and genuinely usable, it's the kind of space where kids can run, pets can roam and summer BBQs just happen. Not too big. Not too small. Just right. With forced-air gas heat, central air, municipal services, a long list of thoughtful upgrades (see attachment), and a location that makes everyday life easier, this is a home that works beautifully now and will gladly grow with you. If you've been waiting for a place that feels right the moment you pull onto the street, wait no more. (id:28469)
Solid Rock Realty
8 - 210-228 Pitt Street W
Cornwall, Ontario
Downtown Cornwall, 2 bedroom with den, 1 Bathroom,1 Parking Space, Ideally located within walking distance of shopping, restaurants, and the waterfront. Rent $ 1700 plus Hydro. No Pet or Smoking allowed in the Unit. Reference and Job Letter required. 48hr irrevocable on all offers. (id:28469)
Royal LePage Performance Realty
2036 Pitt Street
Cornwall, Ontario
Looking to start your next chapter or simplify your lifestyle? This charming 2-bedroom bungalow offers the perfect blend of comfort, updates, and space to grow. Ideal for a couple just starting out or someone ready to downsize without compromise, this home sits on an impressive 1.77-acre lot, giving you endless room for kids to run, explore, garden, or simply enjoy wide-open outdoor living. Inside, you'll find a bright and functional layout designed for easy everyday comfort. Over the past five years, many of the big-ticket updates have already been completed, including shingles, furnace, central air, some windows, and a beautifully updated bathroom, offering peace of mind for years to come. Outside, the property continues to impress with a detached garage and plenty of parking space, perfect for multiple vehicles, toys, trailers, or guests. With thoughtful updates, room to roam, and practical extras, this property offers the best of both convenience and country-style space, ready for its next owners to move in and enjoy. (id:28469)
RE/MAX Affiliates Marquis Ltd.
1 - 420 Arlington Avenue
Ottawa, Ontario
Bright and upgraded 1-bed, 1-bath apartment in West Centretown near LeBreton Flats. This open-concept 2nd-floor unit features laminate flooring, a modern kitchen with stainless steel appliances, dishwasher, and excellent natural light. Close to Pimisi and Corso Italia Stations, with bus routes 8, 10, 11, 14, 85 nearby, plus easy access to HWY 417. Walk to restaurants, cafés, markets, parks, and Parliament Hill. Rent is $1,625. Parking is available for an additional price. Gas and water included; hydro extra. Small pets permitted. Non-smoking unit. Shared laundry and bicycle storage in the basement. Tenant may install a portable or window A/C. Snow removal, exterior maintenance, and hot water tank rental included. Application, ID, proof of income, and Equifax report required. Note: Photos of the bedroom and living/dining areas are virtually staged. (id:28469)
Solid Rock Realty
1340 Alfred Street
Cornwall, Ontario
Vacant and ready for immediate possession, this versatile 5-bedroom bungalow offers outstanding flexibility for families and investors alike. The main level features 3 bright bedrooms, a spacious living room, 4-piece bath with laundry, and a large 4-season sunroom leading to a covered deck and above-ground pool in a fully fenced yard. The finished lower level includes 2 additional bedrooms, a second kitchen, separate laundry, and a cozy wood-burning fireplace - ideal for an in-law suite or secondary unit. With its functional layout, single-car garage with attached storage, and central location close to amenities, this property is perfectly suited for multi-generational living, mortgage support, or investors looking to set their own rents and tenants. A rare opportunity offering space, flexibility, and strong income potential. (id:28469)
RE/MAX Affiliates Marquis Ltd.
14 Yanik Street
The Nation, Ontario
Welcome to 14 Yanik Street in the growing community of Limoges! This stunning home offers thoughtful upgrades and functional living space throughout. Recently refreshed with new trim, fresh paint, and brand-new carpet in the basement, the home is clean, modern, and move-in ready. All interior doors have been upgraded to solid wood, adding quality and durability to every room. Designed with comfort in mind, each floor offers a full bathroom, providing seamless convenience for family living and entertaining alike.The finished lower level presents a spacious bedroom retreat complete with a walk-in closet - ideal for guests, multigenerational living, or a private home office suite. Central vacuum adds everyday ease, while the oversized single-car garage impresses with a mezzanine level for additional storage or workspace flexibility. An extended driveway ensures ample parking for residents and visitors.Outdoors, the deep backyard offers a private setting perfect for entertaining, highlighted by a low-maintenance PVC deck, gazebo, and landscaping. Located within close proximity to schools and community amenities, this residence combines elevated finishes with practical design in one of Limoges' most desirable family-friendly areas. (id:28469)
Innovation Realty Ltd.
2830 John Shaw Road
Ottawa, Ontario
Upon entering you are welcomed into a spacious living room flooded with natural light from the front bay windows and rear patio doors. The sunlight pours through both ends of the home, creating a bright, airy feel that flows seamlessly into the open-concept kitchen and dining area - an ideal layout for everyday living and easy entertaining.The thoughtfully designed main level offers three comfortable bedrooms and a full bathroom, providing practical, family-friendly functionality all on one floor.Just a few steps down, you'll find a conveniently located additional bathroom - perfectly positioned for quick access from the backyard while kids are out playing or when hosting guests. The lower level is partially finished, offering flexible space for a rec room, playroom, home office, or whatever your family needs next.With generous indoor living space and a large backyard just beyond the patio doors, this home blends openness, functionality, and room to grow in all the right ways. 24 hour irrevocable on all offers. (id:28469)
RE/MAX Boardwalk Realty
14 Halliday Street
Brockville, Ontario
2 minutes walk for St. Lawrence River, downtown Brockville and Hardy Park! Step into this beautifully renovated, fully upgraded 2-bedroom unit on the second floor of a charming duplex. Brand new bathroom, new flooring in 2 bedrooms and the kitchen, completely new kitchen, fully changed roofing ( August 2025) with a warranty for 40 years, freshly painted , all upgraded from sleek finishes to modern appliances. Fresh, bright, and ready to move in! 2022: 10 new windows installed in the south side, west, east & porch. New siding on the south side of the building and porch. New metal roof on porch. If you're into outdoor activities, it's also close to Brockville's Riverwalk, which provides beautiful views of the river and is perfect for a stroll or a bike ride.New siding on east, west & north side of building. *** Hydro -extra. Water, Internet, gas, hot water tank monthly fees, city parking - included in the lease (id:28469)
Exp Realty
204 - 310 Centrum Boulevard
Ottawa, Ontario
Welcome to Celestia Condos in Orleans offering adult oriented living. This lovely, quiet building is located in an amazing location close to the Place d'Orleans Shopping Mall, public transportation, a hop skip and a jump to the Ottawa River, scenic walking/biking trails, Petrie Island, beaches, lots ofshopping options and a quick easy access to the 174. This bright, open concept, almost 1200 sq ft corner unit boasts 2 bedrooms, 2 full bathrooms, a bonus den/office area and lots of living space. From the moment you walk in the welcoming foyer with loads of room for all of your guests to take off their shoes and get comfortable, to the well appointed kitchen with granite counters, lots of counter and storage space, a breakfast bar plus an eating/dining area just adjacent to the kitchen this unit is sure to impress. The spacious, comfortable living room is the perfect space to get settled in for your favorite show or movie and leads you to the patio area. The primary bedroom is your oasis with lots of natural light flowing in, a large closet and ensuite. The second bedroom is a great size and is conveniently located just beside the main full bathroom. Hardwood floors throughout and tile in the bathrooms. The 9 ft ceilings make the space feel even more expansive. In unit laundry with full sized machines. This unit also comes with an extra large storage locker on the same level as the unit close by. The unit comes with one dedicated underground parking space close to the entrance. The building has a wonderful party room with library area and is a great space for social functions and to meet your neighbours. The fabulous rooftop patio where one can BBQ and enjoy the absolutely stunning views of the Ottawa River and Gatineau Hills. The building comes with lots of visitor parking. Updates to the unit include a new furnace and dishwasher (23) and washer and dryer (20-21). Don't miss this opportunity to become the new owner of this fantastic unit. (id:28469)
Royal LePage Team Realty
645 - 340 Mcleod Street
Ottawa, Ontario
Urban living at its finest! Welcome to The Hideaway at 340 McLeod Street in the heart of vibrant Centretown. This 1-bedroom + den, 1-bathroom condo offers 694 sq. ft. of thoughtfully designed living space complete with a spacious balcony, underground parking spot, and a storage locker. Step inside and feel instantly at home in this modern space with an industrial edge, featuring 9-foot ceilings, exposed concrete and pipes, floor-to-ceiling windows with full roller shades, hardwood floors and fresh paint throughout. The kitchen is both stylish and functional, with quartz countertops, stainless steel appliances, and a large centre island that provides extra prep space and storage. The primary bedroom serves as a flexible retreat with movable privacy doors and a custom-built closet organizer. The generously sized den is perfect for a home office, guest space, or even a second bedroom. A full bathroom and convenient in-unit full-size laundry complete the interior. Off the living area, step out onto your east-facing balcony, the perfect spot to enjoy your morning coffee or unwind in the evening while taking in city views, including the historic Canadian Museum of Nature. Residents enjoy an impressive lineup of amenities, including an outdoor heated saltwater pool with a lounging area, a ground-floor terrace with a fireplace, a fully equipped fitness centre, a theatre room, a party room with a bar and pool table, and secure bike storage. Located steps from shops, restaurants, parks, and cafés, with easy access to Highway 417, Elgin Street, Lansdowne, and a quick bike or transit ride to Parliament and downtown. Enjoy resort-style living in the city! 24-hour irrevocable on all offers (as per Form 244). Schedule B to accompany all offers (deposit handling). Floor plan attached. (id:28469)
RE/MAX Hallmark Realty Group
79 Kingscourt Avenue
Kingston, Ontario
Welcome to this charming 2-bedroom, 1-bath home full of opportunity. Small in size but big on potential, this property is ideal for first-time buyers or investors looking to get into the market.The bathroom was fully updated in 2020, and the galley-style kitchen was also refreshed in 2020, offering a functional layout with modern finishes. The bedrooms feature original hardwood floors, with additional original flooring tucked under the living room, ready to be brought back to life.At the back of the home, a versatile bonus room adds real value. Use it as a home office, dining room, workout space, or even a third bedroom. The layout is flexible and ready for your ideas.Outside, enjoy a good-sized, fenced yard with mature trees that provide shade and privacy. A back deck creates a great spot for relaxing or entertaining. The garage/shed offers extra storage or workshop space. With a little bit of work, this home has clear upside and room to grow in value. Located on Kingscourt Ave, you're close to shopping, schools, and downtown-everything you need within easy reach. Comfortable now. Flexible for the future. A great place to start and a smart place to invest. (id:28469)
Century 21 Heritage Group Ltd.
182 Argile Street
Casselman, Ontario
END UNIT - Parallel side-by-side parking great for two car household+ garage! Welcome to 182 Argile Street-a rare opportunity to own a beautifully upgraded end-unit townhome, newly built in 2020 (still covered under Tarion Warranty), located in the sought-after Domaine de la Rivière Nation community of Casselman. This bright and modern 3-bedroom, 2.5-bath home sits on a premium lot with no rear neighbours, backing near a pond and offering exceptional privacy rarely found in townhome living. The main floor features a spacious open-concept layout with gleaming hardwood and ceramic floors, seamlessly connecting the living and dining areas to a highly upgraded kitchen complete with quartz countertops, large island, stainless steel appliances, generous pantry space, and patio doors leading to a fully fenced backyard with deck and BBQ gas connection. A convenient powder room completes the main level. Upstairs, you'll find three well-sized bedrooms, including a stunning primary suite with walk-in closet and spa-like ensuite featuring heated floors, glass shower, and wide vanity. Two additional bedrooms (two with walk-in closets), a full family bath, and upper-level laundry provide comfort and convenience for everyday living. A wide-grand staircase adds an elegant touch throughout the home. The partially finished basement offers flexible space for a family room, rec room, or home office, plus ample storage. Additional highlights include upgraded lighting, top-of-the-line finishes throughout, parking for up to four vehicles, and easy access to parks, shopping, restaurants, and the highway-just 30 minutes to downtown Ottawa. This move-in-ready home combines modern design, premium upgrades, and rare privacy-an exceptional opportunity not to be missed. Book your showing today! **Overnight notice preferred for showings** (id:28469)
RE/MAX Hallmark Realty Group
294 Valade Crescent
Ottawa, Ontario
Welcome to this well-maintained 3-bedroom, 2-bath condo townhouse located in the highly sought-after Fallingbrook community. Ideally situated close to parks, schools, transit, and everyday amenities, this home offers comfort, convenience, and community living. The main level features laminated flooring throughout, a welcoming front entrance with a closet, and a convenient powder room. The bright L-shaped living and dining area includes a cozy wood-burning fireplace and a large bay window that fills the space with natural light. The updated kitchen features quartz countertops, stainless steel appliances, and a centre island with additional cabinetry, offering both functionality and style. Patio doors lead to a private deck with no direct rear neighbours, providing added privacy and outdoor enjoyment. Upstairs, the spacious primary bedroom includes dual walk-in closets, a separate vanity area, and an updated cheater ensuite bathroom. Two additional bedrooms complete the upper level.The finished basement features a large recreation room suitable for a variety of uses and ample storage space. Additional features include inside access to the single-car garage, ample visitor parking, and access to the community's in-ground pool and clubhouse. The furnace and A/C program is currently $125/month. A wonderful opportunity to own in a family-friendly community in a prime Fallingbrook location. (id:28469)
RE/MAX Boardwalk Realty
303 - 60 Springhurst Avenue
Ottawa, Ontario
Modern Studio Living in the Heart of Old Ottawa East....Welcome to this beautifully designed bachelor/studio condo perfectly situated on Main Street in the sought-after community of Old Ottawa East. Ideal for first-time buyers, students, young professionals, or investors, this unit offers a bright, open concept layout that combines comfort, style, and functionality. Step inside to find luxurious finishes, high ceilings, and floor-to-ceiling windows that flood the space with natural light. The streamlined design maximizes every inch seamlessly blending bedroom, living, and dining areas into one inviting space. The modern kitchen features sleek cabinetry, stainless steel appliances, and ample counter space, making cooking at home both easy and enjoyable. A stylish, spa-like bathroom and in-unit laundry complete this impressive space. Enjoy premium building amenities, including: Fully equipped fitness centre, Yoga studio, Rooftop terrace with stunning views, Tranquil courtyard, Guest suite, Party room perfect for entertaining .Located just steps from Saint Paul University, University of Ottawa, the Rideau Canal, Rideau River, LRT Station, Lansdowne Park, trails, shopping, restaurants, and more this is urban living at its best. Whether you're looking for your first home or a turn-key investment opportunity, this studio checks every box. A few pictures have been virtually staged. (id:28469)
Engel & Volkers Ottawa
2 Silke Drive
Petawawa, Ontario
Welcome to 2 Silke Dr. Petawawa. This 3 bed 1.5 bath 1.5 detached garage, side split home has 1,760 sq ft of spacious living area, sitting on a rare double-wide, level lot (153' x 120') is fully hedged for exceptional privacy. The main level features a large welcoming foyer, a 25' x 12' family room, and a convenient 3-piece bathroom. Just a few steps up, you'll find a bright and generous living room, dining area, and kitchen, ideal for everyday living and entertaining. The upper level offers three good-sized bedrooms and a 4-piece bathroom, while the lower level provides a spacious rec room, utility/laundry room, and ample storage space. Outside, enjoy backyard living on the 16' x 16' deck, along with a detached single-car garage with additional storage. Notable updates include a new septic system (2016), gas furnace (2016), A/C (2017), roof shingles (2014), New garage roof 2025, updated garage electrical 2025, some newer windows, and a Generac hook-up at the side of the home. Walking distance to shopping, restaurants, parks & more, QUICK under 5 minute drive to Garrison Petawawa. (id:28469)
RE/MAX Pembroke Realty Ltd.
E - 1033 Cummings Avenue
Ottawa, Ontario
Welcome to this 2 bedroom, 1bath condo situated in a quiet neighbourhood. The living / dining area is spacious and bright and leads to a lovely private back yard. The primary bedroom has a walk in closet and a cheater door that leads to the bathroom. The kitchen is very functional and has updated stainless steel Refrigerator and stove.Upgrades. Upgrades include windows 2017 and roof 2021. Property is conveniently located near shopping, recreation and public transit. (id:28469)
Right At Home Realty
102 - 659 Donat Street S
Ottawa, Ontario
One month free rent!!! Brand new 2-bedroom, 2-full bathroom apartment. In a wonderful location walkable to great schools, shops, restaurants, Montfort hospital and St.laurent complex. This Wheelchair accessible apartment is bright, spacious and modern. On a quiet, tree-lined street in central Ottawa. Features include large windows with blinds, granite countertops, in-unit laundry, and a private balcony. Book your private showing today! (id:28469)
Details Realty Inc.
124 - 1449 Ridgebrook Drive
Ottawa, Ontario
Welcome to 124 -1449 Ridgebrook Drive, a 4-Bedroom, 4-Bathroom condo-townhome in the heart of Pineview. This home is 1,215 sf above grade, and features central heating (2015) and cooling. If you're looking to add extra love to a home, this one is perfect! Priced to reflect the work required, make it yours today! Home is being sold AS-IS, WHERE-IS. 48 HOUR IRREVOCABLE ON ALL OFFERS. OPEN HOUSE FEBRUARY 15, 2026 from 2-4 p.m. (id:28469)
Engel & Volkers Ottawa
308 - 15 Murray Street
Ottawa, Ontario
Community feels in Downtown Ottawa! This Four-Storey charming condo building is built to last in one of Ottawas most historic regions. Upon entering the unit, you are welcomed by a bright and simple layout. Leading into the highly functional U-shaped kitchen, you have a raised bar with dark granite durable counters, light subway backsplash, stainless steel appliances and crispy white cabinets surrounding the double-basin sink and cooking space. This stands center nearing the ideal in-unit laundry nearing the front oversized closet space. Flow into the open and sun-lit living and dining area with an electric fireplace angled off of the glass door, balcony access. The 4-piece bathroom has a focal piece vanity with a gooseneck faucet on a gold vessel sink and a luxury feel with heated flooring. King-sized possibilities in the main bedroom with deep double closets .This location has it all. Top-rated schools nearby, raving eateries, coffee shops & pubs, Rideau Centre Mall, Embassies and Museums, Major Hill Park, NAC and Byward Market. An inviting private lifestyle for all. Underground Parking + Storage + Central Air + In-Unit Laundry. (id:28469)
RE/MAX Boardwalk Realty
17 Lee Avenue
Smiths Falls, Ontario
Welcome to 17 Lee Avenue, Smiths Falls. This beautiful detached bungalow has so much to offer a wide variety of buyers. From the moment you step inside, you're welcomed by a bright, living room, open-concept kitchen, and dining area that instantly feels inviting. The kitchen offers generous cupboard and counter space, making meal prep effortless and entertaining a joy. The main living spaces flow seamlessly out the patio door to a two-tier deck, perfect for BBQ enthusiasts and anyone who loves outdoor living. The backyard is beautifully landscaped, featuring a large curved flower bed that adds charm and colour throughout the seasons. A garden shed with built-in shelving provides excellent storage and is truly a gardener's dream. This home is ready for its next owners to flourish here this spring. The basement is a blank canvas awaiting your personal touch. With a rough-in for a full bathroom, space for a third bedroom, a laundry area, and ample storage, the potential is incredible.Located close to the Cataraqui Trail, parks, shopping, and schools, this home offers both convenience and comfort. The main floor includes two bedrooms and a 4-piece bathroom, making it a great fit for first-time buyers, downsizers, or anyone looking for a well-designed, move-in-ready home with room to grow. (id:28469)
Royal LePage Team Realty
2241 Glen Brook Drive
Cornwall, Ontario
Bright and welcoming, this 2+1-bedroom home features a spacious eat-in kitchen with a dishwasher(2024), beautiful hardwood floors, and an abundance of natural light throughout. Enjoy the convenience of central air (2024) for year-round comfort. And brand new Natural gas furnace! Located in a desirable, family-oriented neighbourhood close to scenic bike paths and a brand-new playground for the kids, this property offers both comfort and convenience. The basement offers additional potential with a bathroom rough-in, providing flexibility for future development, with lots of storage. Outside, you'll appreciate the newer side deck and the shed with shingles replaced in 2025. A fantastic opportunity in a sought-after area-move in and enjoy. (id:28469)
RE/MAX Affiliates Marquis Ltd.
21992 Beauchamp Drive
South Glengarry, Ontario
Welcome to 21992 Beauchamps Drive, where peaceful rural living meets everyday convenience. Nestled in the desirable "Lancaster Heights", this custom-built bungalow offers the perfect balance of small-town charm and modern comfort. Picture evenings filled with country fresh-air, friendly neighbours who wave hello, and easy access to the outdoors - surrounded by ATV and snowmobile trails, parks, and scenic walking paths meant to be enjoyed year-round. Designed with flexibility in mind, this home is ideal for multi-generational living or added income potential. Featuring two separate kitchens and a walk-out lower-level in-law suite, you'll enjoy private living spaces all under one roof - perfect for extended family or rental opportunities.The main level showcases a bright open-concept layout where the living room, dining area, and kitchen flow seamlessly together - ideal for both everyday living and entertaining. Patio doors lead to a deck overlooking peaceful rural views. On the main floor, you'll also find three bedrooms, including a spacious primary retreat with full ensuite, plus an additional bathroom for family or guests. Downstairs, the fully finished lower level offers a welcoming family room, two additional bedrooms, a full kitchen, a 2-piece bath, a full bathroom with laundry, and a walk-out to the side patio - creating a comfortable and private secondary living space. Step outside to enjoy wide open skies, private outdoor areas, and the calm of country living - all just minutes from everyday amenities. More than just a house - this is nature at your doorstep, a strong sense of community, and space for multiple lifestyles... all in one place. Please allow 24 business hours irrevocable on all offers. (id:28469)
Century 21 Shield Realty Ltd.
00 Tolmies Corners Road
North Stormont, Ontario
Welcome to Roxborough Gardens. Are You Looking for a place to build your next Home? Located approximately 3 minutes drive from the intersection of Highway 138 and 43. This is Lot 7 and it is approximately 100 ft x 150 ft. Buyers are advised to contact the appropriate governing authorities to verify that they can develop the property to satisfy their individual needs. A civic number has not been assigned to the property and 0 is not the correct address. It is an Approximately 20 minute drive to the North End of Cornwall and 55 minutes to the East End of Ottawa. As per for 244: 48 hour minimum Irrevocable from submission on all offers. (id:28469)
Exsellence Team Realty Inc.
107 Dugas Court
Ottawa, Ontario
Rare opportunity to own a spacious 4+1 bedroom home on a massive pie-shaped lot in one of Avalon's only cul-de-sac! With a double car garage, parking for 4 vehicles and offering over 4,000 square feet of beautifully designed living space, this impressive Minto Carolina II model delivers an exceptional layout ideal for entertaining and growing families alike. Full brick frontage, a grand and welcoming foyer showcases a stunning circular staircase, along with formal living and dining rooms featuring rich hardwood flooring and large windows that flood the home with natural light. A convenient main floor den provides the perfect home office or flex space. The main level also offers a functional mudroom/laundry room. The beautifully upgraded kitchen is a true showstopper, complete with quartz countertops, a waterfall island, stainless steel appliances, ample cabinetry and counter space, and a bright eating area. The kitchen flows seamlessly into the inviting family room highlighted by a cozy gas fireplace-perfect for everyday living and entertaining. Upstairs, you'll find four generously sized bedrooms, including a spacious primary retreat with a separate sitting area, walk-in closet, and luxurious 5-piece ensuite bathroom. Three sizeable guest bedrooms and a full bathroom complete this level. The fully finished basement expands your living space even further with vinyl flooring throughout, a large family room with pot lights, a versatile loft/den area, an additional bedroom, and plenty of storage space-ideal for guests, teens, or multi-generational living. Step outside to your oversized, fully fenced backyard oasis featuring interlock patio stones, a storage shed, and endless room to accommodate a deck, pool, play structure, and more. Located in a quiet, family-friendly neighbourhood close to parks, transit, and local amenities, this is a rare opportunity you won't want to miss. Welcome home! (id:28469)
Avenue North Realty Inc.
1530 Weyburn Street
Ottawa, Ontario
Beautifully upgraded 3-bedroom, 2-bath home on a quiet street in the highly desirable Riverview Park community of Alta Vista. Large windows fill the home with natural sunlight, highlighting the gleaming hardwood floors throughout the main level. Enjoy a spacious, private, fully fenced yard-perfect for relaxing, entertaining, or family play.The freshly painted interior offers true move-in condition. The lower level expands your living space with a generous rec room, a full 4-piece bath, a den, a bonus room, and plenty of storage.Walk to hospitals, public transportation, Trainyards , and excellent schools-an unbeatable location for families and professionals alike. (id:28469)
RE/MAX Hallmark Realty Group
310 Calling Loon Lane
Lanark Highlands, Ontario
Just 50 minutes from Ottawa, this exceptional four-season cottage/home offers the perfect blend of privacy, comfort, and breathtaking waterfront living on 52 pristine acres along sought-after White Lake. Designed as a bungalow with a fully finished walkout basement, the main level features a beautiful open-concept kitchen, dining, and living area filled with natural light from expansive windows framing spectacular lake views. Step out from the dining room onto a spacious balcony and take in unforgettable sunsets overlooking the water. A full sunroom provides the ideal space for relaxing or entertaining while enjoying the surrounding natural beauty.The main level also offers three well-appointed bedrooms, including a generous primary suite complete with walk-in closet and private ensuite, along with two additional bedrooms and a full bathroom.The walkout lower level expands the living space with two additional rooms, a full bathroom, a large recreation area, ample storage, and a second kitchenette-perfect for guests, extended family, or entertaining. Additional highlights include an attached garage, beautiful natural stone landscaping, and exceptional outdoor amenities such as a private beach, dock, and fire pit. High-speed internet via Starlink ensures seamless remote work or streaming, making this an ideal year-round residence or weekend escape. A rare opportunity to own a private, four-season retreat on one of the area's most desirable lakes. (id:28469)
Engel & Volkers Ottawa
8 Waterford Way
Ottawa, Ontario
Welcome to Waterford on the Rideau, a unique riverside community nestled along the banks of the Rideau River. Located just 15 minutes from downtown Ottawa, this exceptional setting offers the perfect balance of nature, privacy, and convenience. This beautifully maintained detached bungalow with a double car garage impresses from the moment you step inside. Large windows flood the home with natural light, highlighting the generous room sizes, abundant storage, and the inviting open concept design. The main level features 2 bedrooms and 2 full bathrooms, a bright kitchen, dining area, and a welcoming living room centered around a gas fireplace. The kitchen offers a sunny breakfast nook overlooking the charming front porch, the perfect place to start your day. Solidly built and all brick, this bungalow provides timeless quality along with the benefit of a walkout lower level. Step out onto the large balcony to take in beautiful sunsets, complete with a remote controlled awning that deploys in minutes, allowing you to enjoy the outdoors in comfort. From here you can also catch a lovely glimpse of the river. River access is just across the street. The private yard is framed by mature hedges and landscaped with perennial gardens. Patio stones and a hot tub installed in 2020 create a peaceful outdoor retreat. The fully finished walkout lower level delivers the space everyone wants. You will find a spacious family room featuring another gas fireplace, a generous bedroom with a walk in closet, a full 3 piece bathroom, and abundant space for storage, a workshop, and wine room. Residents enjoy access to a private dock where swimming, kayaking, and boating can become part of everyday life, or simply relax by the water and take in the birds and wildlife. Set within a well established neighborhood close to endless amenities, this is a rare opportunity to enjoy comfort, community, and nature all in one remarkable location. Book your showing today. (id:28469)
RE/MAX Hallmark Realty Group
112 Oak Lane
Drummond/north Elmsley, Ontario
A rare blend of quality, style and thoughtful design make this spacious bungalow a stand out! From 200 amp service, full insulated concrete form construction & in-floor radiant heating on both levels (including the garage) to cathedral ceilings & oversized windows that flood the space with natural light this home has it all. The main floor boasts a dream kitchen which features: marble counter tops, SS apron sink and coordinating SS appliances (double oven electric smooth top range, 5 door fridge, double door BLUESTAR wall oven), pot-filler, a separate 6' x 3' baker's peninsula with its own sink, cabinet mixer lift & bar seating and a walk-through Butler's Pantry between the kitchen and sunroom ideal for hosting or everyday living. Get cozy by the gas fireplace sitting area, enjoy a meal at the dining table or access the back deck from the grand sunroom, perfect for entertaining or unwinding while enjoying the view. The primary suite enjoys cathedral ceilings, walk-in closet, spacious en-suite with 2 sinks, fireplace, walk-in luxury glass shower & separate water closet. Two more bedrooms, (segregated from the primary), full bathroom, laundry room, office nook & eating area complete the main level. Direct access from the garage to the basement offers serious versatility with its radiant floor heating, large windows, family room, huge lounge/games area with custom built-in rosewood cabinetry wall & extensive wet bar (including dishwasher, wine fridge, beer tap and more), a den, full bathroom & plenty of storage. This sprawling 1+ acre country setting is just minutes from charming Perth with its rich history, vibrant art scene & beautiful natural setting along the Tay River. The hedged, private, yard offers: cherry & apple trees, 2 gazebos, an attached, oversized, heated garage, detached double garage with workshop and abundant paved parking. Whether you are looking for extra guest space, a home office setup, or a potential in-law suite, the possibilities are endless. (id:28469)
RE/MAX Hallmark Realty Group
868 Duberry Street
Ottawa, Ontario
Stylish Open Concept 3 or 4 bdrm Bungalow on RARE 80 ft LOT ! Renovated with long list of upgrades including 2 newer bathrms, gleaming hardwood flrs, Gourmet kitchen with island and gas range, fin bsmt with separate entrance, recrm, bath, laundry and cold storage, private yard with fencing and full growth privacy, in ground sprinkler system, Huge Shed and interlocking brick patio. Beautifully decorated and huge windows overlooking the rear yard and gardens. Popular Glabar Park tree lined street 1 block from Fairlawn Plaza, Carlingwood Mall and D.Roy Kennedy public school. Pride of Ownership throughout and move in ready. (id:28469)
Coldwell Banker Sarazen Realty
396 Trestle Street
Ottawa, Ontario
Exquisite Heartwood Minto home, on a coveted 75'x100' corner lot in the prestigious Mahogany Community. This luxury residence features 5 bedrooms & 4 bathrooms, perfect for multi-generational living, with over $75,000.00 in premium builder upgrades. An interlock expanded driveway with grand stone steps welcomes you into this one-of-a-kind home, boasting 9ft ceilings on main level & basement. Rich hardwood flooring & elegant tile, grace the main & upper levels. The main floor includes a private home office, a sophisticated formal dining room, & a chef's kitchen with quartz countertops, stainless steel Kitchen Aid appliances (induction stove), Sharp drawer microwave. A spacious mudroom off the garage, ensures organization. The family room captivates with a white brick feature wall, a gas fireplace, as well as a wall of windows that fill the space with natural light. Custom California shutters adorn the windows throughout the home. The main-floor overlooks the backyard oasis, with over $200.000.00 invested in creating a vacation-like setting. Sunshine bathes the yard from morning to evening, anchored by a custom electrified gazebo with integrated lighting, gutters, & sunshades, overlooking a large, stunning inground pool with relaxing waterfall. Impeccable stonework, raised garden bed, & fully fenced perimeter, as well as the cedar lined back fence, create a private resort-style setting. Upstairs, find 4 generous bedrooms, plus a luxurious primary retreat with a spa-inspired 5-piece ensuite. A 4-piece bathroom & convenient second-floor laundry room enhances everyday living. The fully finished lower level adds versatility, with laminate flooring, a large recreation room, a 4-piece bathroom, & a 5th bedroom with walk in closet. Ample storage throughout the home showcases unmatched craftsmanship, & thoughtful design. This extraordinary home is truly a showstopper, featuring outdoor living space perfect for enjoying Ontario summers in style. (id:28469)
Exp Realty
36 - 1867 Simard Drive
Ottawa, Ontario
Welcome to 1867 Simard, a 3 bed, 4 bath home in a family friendly community. Upon entering this home you will find a convenient UPDATED 2 piece powder room and an INSIDE garage access. The welcoming living/dining rooms offers a cozy wood fireplace that will warmup your family get together this winter. The UPDATED kitchen with its pull-out drawers, tall cabinetry and pantry is sure to please the busy family chef. The large patio door leads you to the entertainment ready back yard with its Tiki bar and convenient shed. The primary bedroom retreat that easily accommodates a KING-SIZE BED, offers a large WALK-IN closet and a convenient updated 2-piece ENSUITE. The 2 generously-sized additional bedrooms also feature easy maintenance laminate flooring. An UPDATED 4 piece main bathroom with ceramic flooring completes this level. The lower level features a 2 piece bath and a large recreation room. Finally this home offers an insulated garage and a unique 3 car laneway to accommodate a MULTI-CAR family. The LOW condo fees include water and lawn maintenance. Close to all the shops on Innes road and multiples parks and recreation facilities (see attached Neighborhood report). This home is also located in the popular Louis-Riel HS catchment, known for its sport program. Some pictures are virtually staged. (id:28469)
Royal LePage Integrity Realty
868 Duberry Street
Ottawa, Ontario
Stunning 3 or 4 bdrm fully updated bungalow in the Heart of Glabar Park. Open Concept modern styling with gourmet kitchen with island and gas range, Full size diningrm, wrap around windows, fin basement with recrm/bedrm bath and laundry, 4 car parking, private fenced in yard and shed and popular location near Carlingwood Mall, Fairlawn Plaza and D Roy Kennedy Public school. Bright and Beautifully presented. (id:28469)
Coldwell Banker Sarazen Realty
288 Victor Road
Prescott, Ontario
Welcome home to the charm, comfort, and lifestyle you've been longing for in the heart of Prescott! This beautiful 2 storey home is nestled into a family, friendly cul-de-sac and features 3 bedrooms, 1.5 baths, hardwood floors and a bright open concept kitchen/living/dining main living area. Upon entering the driveway you are greeted with an inviting covered, front porch, that simply begs you to "sit a spell" and unwind on warm summer days. A main-floor laundry and an ample front foyer, adds to the convenience and thoughtful layout of this home. Whether you have littles or fur babies, you will appreciate the ability to walk in your neighbourhood surroundings and be in close proximity to all amenities. The backyard is entertaining perfection, featuring a hot tub, a 32 ft x 16 ft in-ground pool with 24'x 20' interlocking patio, and a landscaped environment which boasts tall shrubs, mature fruit trees (2 apple, 2 cherry, & 1 plum), and a 16 ft sound barrier for added peace and privacy. This backyard retreat is ideal for relaxing and kicking back, or creating special memories while entertaining friends and family. Additional property highlights include: large shed/workshop for ample storage or catering to the DIY enthusiast, a back-up generator, a new forced-air heat pump furnace installed in 2025, with natural gas back-up, and a new hot water tank (2025) (all with warranties). This exceptional property is perfectly suited for professionals, retirees, or remote workers seeking space, comfort, and a vibrant riverside community that blends historic character with everyday convenience. This location offers access to the St. Lawrence River, scenic walking paths, riverfront parks, local shops, restaurants, cafés, and essential services. Enjoy walking and cycling trails, seasonal markets, and community festivals - all just minutes to Highway 401, for easy commutes to Ottawa and Kingston (approx 1 hr each) and Brockville only 15 minutes. Book your personal tour today! (id:28469)
RE/MAX Hometown Realty Inc
D - 71 King Street E
Brockville, Ontario
Welcome to this beautiful renovated 2-bedroom, 1-bathroom apartment located in the heart of Downtown Brockville. This unit features modern finishes complemented by charming rustic touches, newer cabinetry, and vinyl flooring throughout. Enjoy an unbeatable location just a 2-minute walk to the Waterfront, with easy access to public transportation and Downtown amenities. Rent is 1,950 / month, including all utilities. Tenants are responsible for internet, cable and phone services. The unit includes a stove, new refrigerator, dishwasher, and newer in-unit washer and dryer, along with ample storage. One parking space included. Non Smoking unit. Pets restricted. Tenant insurance required. Rental application, proof of income, credit score, and two references required. (id:28469)
Solid Rock Realty
520 Elm Park Avenue
Ottawa, Ontario
*Sorry! Today's open house has to be replaced by Tomorrow Sunday 2-4pm due to the incident* 520 Elm Park Avenue is situated on one of Barrhaven's most WELL-KEPT and TRANQUIL streets, renowned for its scenic NATURAL BEAUTY, ORDERLY environment, STEPS to everything, PRIDE of ownership, and ENERGY STAR Homes adoption of higher construction standards. A peaceful setting where neighbors CARE and value LONG-TERM living. Nearly 4,000 sq ft of living space, featuring CONSISTENT design, QUALITY materials (No carpet), and THOUGHTFUL planning for future needs. The main floor includes a VERSATILE ROOM ideal for office or guest use, EXTENDED kitchen cabinets, AAA GRANITE countertops paired with CERAMIC backsplash, hard-wired CEILING SPEAKER and pre-wired for audio system in family room and basement. Upstairs, an OPEN DEN, EXTRA-WIDE hallway, WELL-LOCATED laundry room, and THREE full bathrooms, including a Jack&Jill. The primary suite impresses with LUXURIOUS SIZE, EXPANSIVE SOUTH FACING WINDOWS, and gorgeous 5-PIECE ensuite. The professionally constructed basement has been completed with METICULOUS ATTENTION to DETAILS, offering delightful surprises and versatile spaces for family activities or entertaining. Stepping outside to discover a LOW-MAINTENANCE stunning front and backyard, where interlock, stepping stone, mature tree roots, and a layered landscape create a natural charm. Enjoy a rare 10-minute WALKING LIFE STYLE: top school, medical clinic, pharmacy, plazas, fast transit, super park, the city trail network, and more. (id:28469)
Solid Rock Realty
91 Victoria Street W
North Glengarry, Ontario
Discover this charming, solid brick bungalow in mid-town Alexandria, featuring 2 bedrooms and 1 full bathroom on the main level. The home boasts a durable metal roof, central air conditioning, natural gas heating, and a cozy gas fireplace. The sunny, open-concept kitchen with hardwood cabinets and a dining area is perfect for entertaining. Enjoy outdoor living in the landscaped, private backyard with a garden shed, carport, paved 3-car driveway and a versatile 3-season back porch. The full basement includes a small workshop and an additional 2-piece bathroom. All appliances, including washer and dryer, are included. Located within walking distance to all amenities, this delightful home offers comfort and convenience. Furnishings are available at an additional cost, negotiable with the seller. (id:28469)
Exsellence Team Realty Inc.
437 County 23 Road
Merrickville-Wolford, Ontario
Welcome to Spillway Farm, circa 1835, a stunning waterfront stone home w/ exquisite custom renovations by Hubbard & Co! Located along the Rideau System, UNESCO World Heritage site, this breathtaking waterfront home offers a rare blend of preservation of historic allure w/contemporary convenience & design. Featuring 4 bedrooms + den, 3 full bathrooms & many elegant rooms for entertaining, this home is filled with natural light accentuating its inherent warmth & rich heritage. The custom kitchen w/waterfront view & exposed stone wall showcases luxury cabinetry, granite countertops, an island w/seating, refurbished wood floors & a pantry w/artistic coffee bar! The kitchen leads seamlessly to the elegant dining room w/deep window sills, wide baseboards & refurbished flooring, or to the majestic living room w/stone fireplace, wood hewn mantle & exceptional waterfront views! A side entrance w/inside entry to a garage w/additional loft storage space is conveniently adjacent a full bath/laundry room w/exposed stone wall, farmhouse drop sink & ample cupboard/counter space for laundry area. An office/den off the rear entry deck offers water views, deep window sills & refurbished original floors. The spacious second level showcases 4 bedrooms, one presently utilized as an office, a main bath w/sliding wood door, ample closet & storage space, deep window sills & refurbished floors. The primary bedroom leads to a gorgeous 4-piece ensuite bathroom w/penny round flooring, tiled shower, & a claw tub w/waterfront view! Landscaped w/stunning perennials, rose bushes, numerous tree varieties & a flag stone entry w/full concrete driveway. Rear tiered deck & porch offer many spaces for entertaining; aesthetic stairs lead to expansive dock for unparalleled sunset views! Spillway Farm is a paradise where you can watch loons, osprey, blue herons or traverse the spectacular Rideau waterway via boat from your Fendock; this tranquil waterfront oasis in a historic community awaits! (id:28469)
Royal LePage Team Realty
315 - 960 Teron Road
Ottawa, Ontario
Welcome to this spacious and light-filled 2-bedroom, 2-bathroom unit in the highly sought-after Atrium Buildings in Kanata. With its generous layout, expansive windows, and serene city and garden views, this condo offers the perfect balance of comfort, functionality, and lifestyle. Step inside to find a spacious living and dining area, ideal for both everyday living and entertaining. The sun-filled solarium provides the perfect spot to enjoy your morning coffee, read a book, or simply unwind A well-appointed kitchen offers ample white cabinetry and counter space. The private primary suite includes a large closet and a 3-piece ensuite bath. A second bedroom, located adjacent to the main 4-piece bathroom, offers flexibility as a guest room, home office, or hobby space. The unit also features abundant closet space and the convenience of in-suite laundry. Residents of this smoke-free, well-managed building enjoy an array of amenities designed to enrich daily living. Take advantage of the outdoor pool, hot tub, tennis and squash courts, party room, billiards room, and workshop. There is truly something for everyone, whether you're looking to stay active, connect with neighbors, or simply relax close to home. The location is another highlight nestled in a peaceful setting yet only minutes from public transit, shopping, recreation facilities, nature trails, and with quick access to Highway 417 for easy commuting. This unit includes one covered garage parking space # 212 well as a storage locker in door # 5 in the basement area . No dogs are permitted in the building. The unit shows cluttered as Seller has large furniture. Hydro average $ 180.70 HWT $22.22 Month. Status Certificate has been ordered. (id:28469)
RE/MAX Absolute Realty Inc.
1 - 58 Parent Avenue
Ottawa, Ontario
Completely Renovated 2 bdrm apt on quiet St just north of Byward Market. High ceilings, top finishing with Stainless Steel Appliances, Quartz counters, custom cabinetry, new wide plank flooring, in suite laundry, walk up entry, private yard and back deck. Beautifully appointed and bright with preserved character and over 150K in recent improvements. Heat included. No on site parking ........................Available MAY 1,2026 (id:28469)
Coldwell Banker Sarazen Realty
544 Rioja Street
Ottawa, Ontario
Welcome to this beautifully updated and exceptionally spacious executive townhome available for lease in the highly desirable Trailwest community. Offering modern finishes, a functional layout, and a prime location close to everyday amenities, this move-in-ready home is ideal for tenants seeking comfort, style, and convenience. Step inside to a bright and inviting open-concept main level featuring ceramic tile and gleaming hardwood flooring throughout the principal living spaces. Large windows fill the home with natural light, creating a warm and welcoming atmosphere. The fully updated kitchen is a standout feature, complete with granite countertops, stylish backsplash, brand-new Café appliances, walk-in pantry, and breakfast bar overlooking the dining area - perfect for both everyday living and entertaining. Patio doors provide direct access to a fully fenced and landscaped backyard, offering privacy and outdoor enjoyment. Upstairs, you'll find three generous bedrooms, including a spacious primary suite with private ensuite bathroom. Two additional bedrooms are bright and versatile, complemented by a well-maintained main bathroom and convenient second-floor laundry. The finished lower level expands the living space with a large recreation room featuring a cozy gas fireplace - ideal for relaxing, working from home, or additional entertainment space - plus ample storage. Additional highlights include strong curb appeal with widened interlock driveway, covered front porch, and a well-maintained interior that shows beautifully. Located close to shopping, restaurants, schools, parks, greenspace, and public transit, this home offers easy access to everything you need.Available for immediate occupancy - enjoy executive living in a fantastic neighbourhood. (id:28469)
Housesigma Inc
407 - 2785 Baseline Road
Ottawa, Ontario
UNBEATABLE LOCATION - 2 mins to HWY 417, 5 mins to shopping, 6 mins to Algonquin & LRT, bus stop downstairs. 1 underground parking + 1 locker INCLUDED in rent. Tenant pays hydro, internet, and tenant insurance. Available March 1st. Modern carpet-free 1-bedroom condo with 9' ceilings, open-concept design, hardwood floors, and large windows. Kitchen with stainless steel appliances & granite island. Balcony with gas BBQ hookup and IN-UNIT LAUNDRY. Perfect for young professionals or downsizers. (id:28469)
Keller Williams Icon Realty
99 - 3260 Southgate Road
Ottawa, Ontario
Tucked into a quiet pocket of Hunt Club, this spacious 3-bedroom condo townhome offers a low-maintenance lifestyle with all the room you need to grow, host, or simply unwind. This home has the perfect setup for a growing family, with a functional kitchen, a large living room for movie nights or hosting friends and family, and a dedicated dining area for shared meals and daily routines. Upstairs, you'll find three great-sized bedrooms, giving you and your children the space and privacy you need to feel comfortable and settled. Downstairs, a powder room and a large open space awaiting your finishing touches. Whether you're working from home, setting up a home gym, or creating the ultimate playroom or chill zone, you've got options. Step outside to your own private yard thats great for BBQs, a small garden, or even letting the dog out with ease. Located just minutes from parks, schools, shops, and public transit this is a great community to call home. As a bonus, there's even a shared outdoor pool to enjoy in the summer months. A practical pick in a prime location. Book your private showing today! (id:28469)
Century 21 Synergy Realty Inc
64 - 2570 Southvale Crescent
Ottawa, Ontario
Plenty of natural light in this 3 bed 1.5 bath home. Private, fenced yard with plenty of room between side facing neighbour. Well maintain home with finished basement and included washer, dryer, refrigerator & stove. This unit is ideal for the first time home buyer, investor or those looking to downsize. Sun filled main floor with living/dining areas, kitchen and powder room. Second floor with 3 bedrooms and full bath. Basement with large finished area that can be used as a family or games room along with a storage room and laundry area. Close to schools, shopping, public transit and easy access to Hwy 417. (id:28469)
Homelife Capital Realty Inc.
117 Orchestra Way
Ottawa, Ontario
Experience Elevated Living in Riverside South. Step into timeless elegance with this exceptional 6-bedroom, 4.5-bath executive home, perfectly positioned in the prestigious Riverside South community. Nestled on an extended premium lot with no rear neighbours, this expansive residence offers over 4,000 sq. ft. of refined living space, thoughtfully designed for modern luxury and everyday comfort. Inside, soaring 9-foot ceilings and rich hardwood flooring create an airy sophistication, while designer pot lighting, custom window treatments, and gleaming quartz countertops elevate every detail. The gourmet kitchen features stainless steel appliances, a large island with breakfast bar seating, and abundant cabinetry ideal for both everyday meals and elegant entertaining. A main-floor office offers the perfect work-from-home space, while the open-concept great room and formal dining area provide a warm yet upscale ambiance. Upstairs, the spacious primary suite is a true retreat, complete with a spa-like ensuite and generous walk-in closet. Five additional bedrooms ensure there's room for everyone, with smart layout and natural light throughout. The fully finished lower-level apartment with a dedicated entrance, full kitchen, spacious bedroom, full bath, and versatile flex room offers endless potential as a rental suite, in-law retreat, or guest quarters. Outdoors, the generous backyard is ideal for summer gatherings, gardening, or quiet relaxation, with the added benefit of privacy and space rarely found in the city. Additional features include a upper-level laundry, a double car garage with inside entry and rough in for electric vehicle charging station. Ideally located just moments from scenic parks, top-rated schools, premium shopping, and the newly completed Light Rail Transit station, this home effortlessly combines luxury, lifestyle, and location. This is executive living at its most distinguished. (id:28469)
Engel & Volkers Ottawa
543 James Wilson Road
South Frontenac, Ontario
543 James Wilson Road - Private Country Living with Forest, Stream, and Open Space. Welcome to this solid 3-bedroom elevated bungalow, built in 2002, with approx. 2000 square feet of finished living space and set on a picturesque and very private 2.2-acre lot. Surrounded by a beautiful mix of forest, open spaces, and a stream that runs through the front of the property, this home offers both natural beauty and peaceful privacy. Located just five minutes from some of the areas best lakes, you'll have endless opportunities for boating, fishing, and outdoor recreation right at your doorstep. The main level features a bright layout with three bedrooms and a full bath. Downstairs, the fully finished walkout basement provides extra living space, complete with a 3-piece bath - ideal for a family room, guest suite, or hobby area. Enjoy the outdoors from the large back deck and screened-in gazebo, perfect for relaxing, entertaining, or simply soaking in the tranquil surroundings. With its quiet setting, charming natural features, and easy access to local amenities and Kingston, 543 James Wilson Road is the perfect balance of country living and convenience. (id:28469)
RE/MAX Rise Executives
704 Azure Street
Russell, Ontario
*OPEN HOUSE SUN 15TH FEB 2-4PM* Welcome to 704 Azure, a turnkey 3 bedroom, 2.5 bath semi-detached two-storey home located in the sought-after Sunset Flats community of Russell. Thoughtfully designed and well laid out, this home offers a bright, open-concept layout that blends comfort, function, and contemporary style.The main level features a spacious, sun-filled living room, a well-appointed kitchen with ample cabinetry, stainless steel appliances and a central island with breakfast bar seating, all overlooking the dining area-ideal for everyday living and entertaining. Luxury vinyl flooring flows throughout the principal living spaces, complemented by ceramic tile in wet areas for easy maintenance. Upstairs, the primary suite provides a relaxing retreat with a walk-in closet and a 4 pc ensuite w/ large walk-in shower. Two additional bedrooms, a full bathroom and the convenience of second floor laundry complete this level. The partially finished basement offers flexibility and is ready for your personal touch - ideal for a home gym, TV room or recreation space. Outside, enjoy a west-facing, fully fenced backyard with a deck, covered gazebo and green space - ideal for kids, pets and relaxation. A double door side access adds practicality for storage and yard use. Situated on a 35-ft frontage lot with a double-wide driveway and attached garage, this move-in-ready home is just steps from schools, parks, trails, and recreation, with downtown Ottawa only 20 minutes away. (id:28469)
Exp Realty
1356 Lochiel Street
Cornwall, Ontario
Welcome to 1356 Lochiel Street - an exceptional family home nestled in a family-friendly neighbourhood, close to schools, parks and every day amenities. Set on a rare, just under half-acre city lot, this impressive two-storey residence offers the perfect blend of space, functionality, and lifestyle.Boasting 4 spacious bedrooms and 5 bathrooms, this home is thoughtfully designed for comfortable everyday living and effortless entertaining. The updated kitchen features granite and birch countertops, quality cabinetry, generous counter space, and flows seamlessly into a bright dining area. The main floor primary suite offers true convenience with a full ensuite bath and nearby one of two inviting wood-burning fireplaces that add warmth and charm. Upstairs, you'll find three additional bedrooms, two full bathrooms, and versatile bonus spaces ideal for home offices, study zones, or playrooms-perfect for growing families.The fully finished basement, complete with a separate exterior entrance, provides incredible flexibility for multigenerational living, guest accommodations, or potential rental income. A rare 400-amp electrical service adds significant value and capability, ideal for large households, hobbyists, or future upgrades. Step outside to your private backyard retreat featuring a fully fenced yard and in-ground pool-ready for summer entertaining and family fun. The double attached garage is heated with radiant heat and offers ample parking.Offering over 2,700 sq ft of living space, a rare double lot, and unmatched versatility, opportunities like this don't come along often. Don't miss your chance to make 1356 Lochiel Street your next home! As per form 244 all offers are to contain a 24 hour irrevocable clause. (id:28469)
RE/MAX Affiliates Marquis Ltd.

