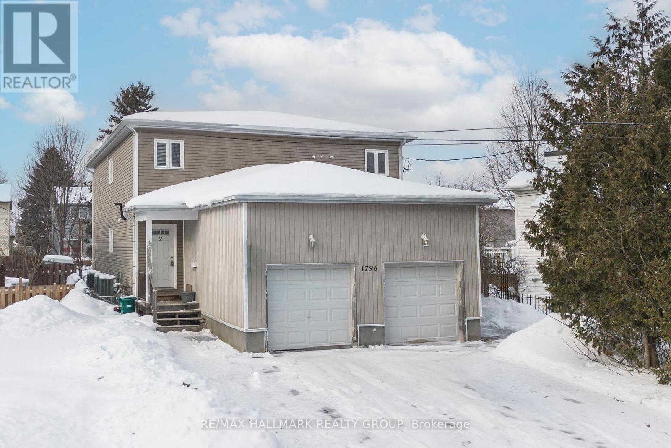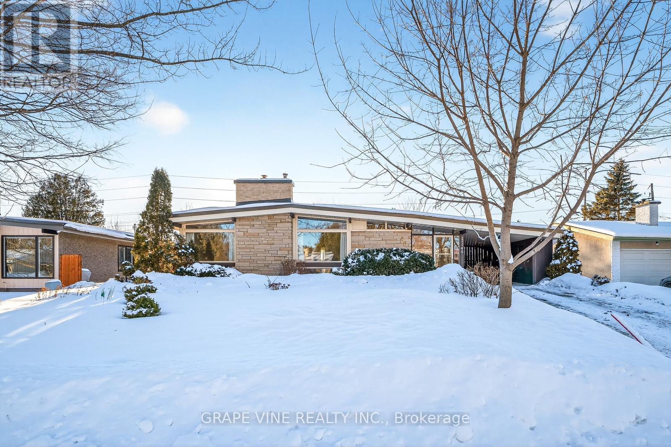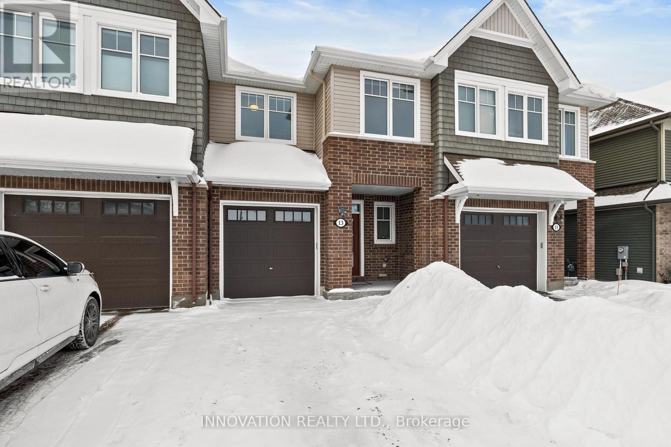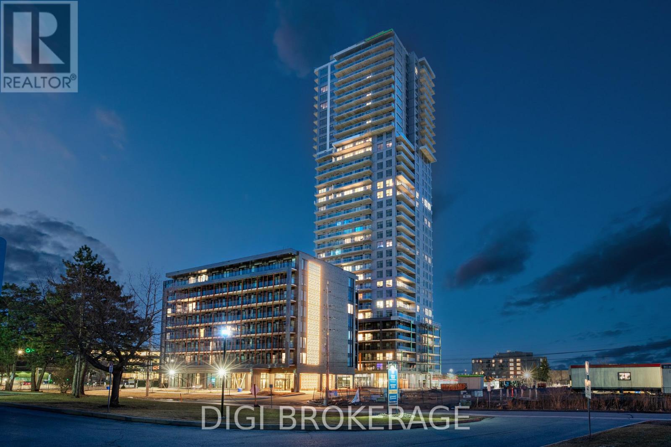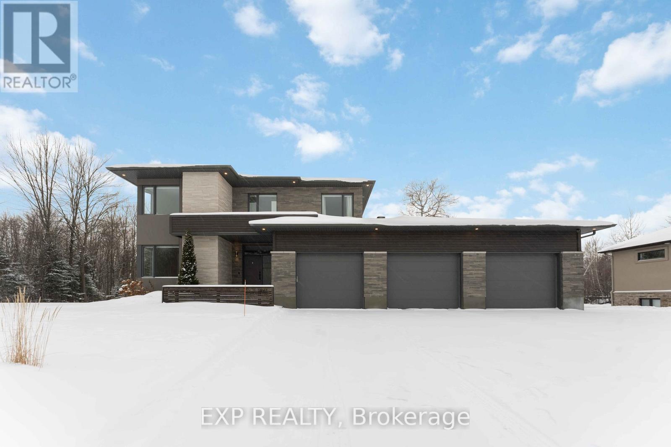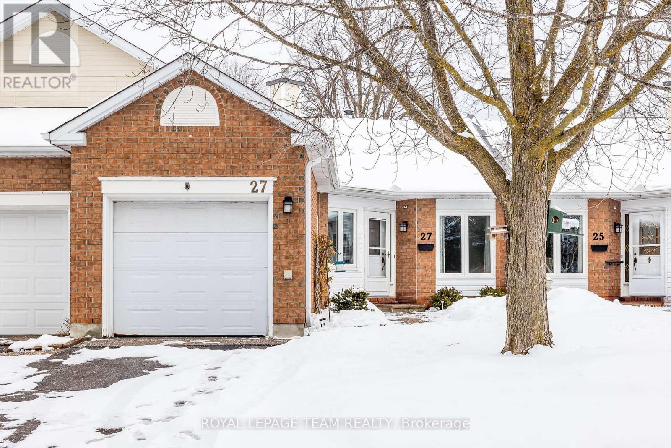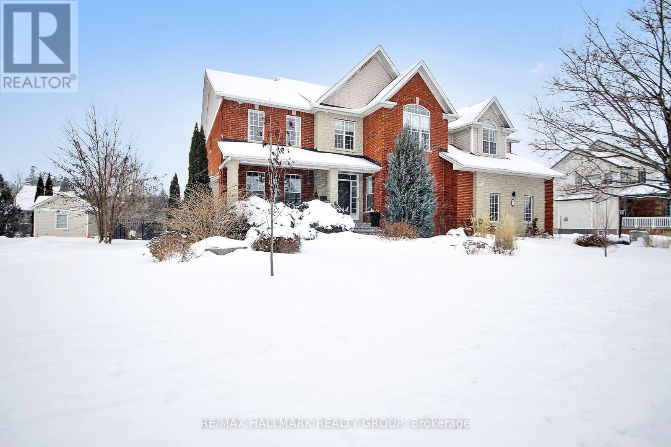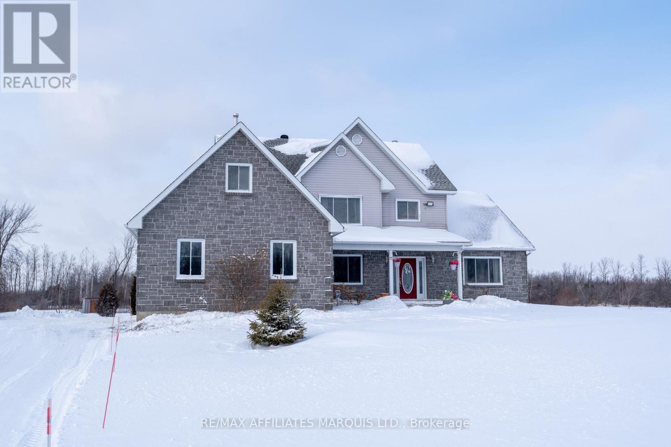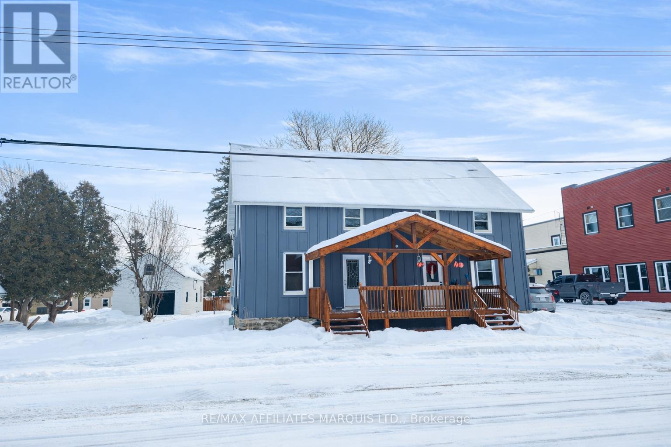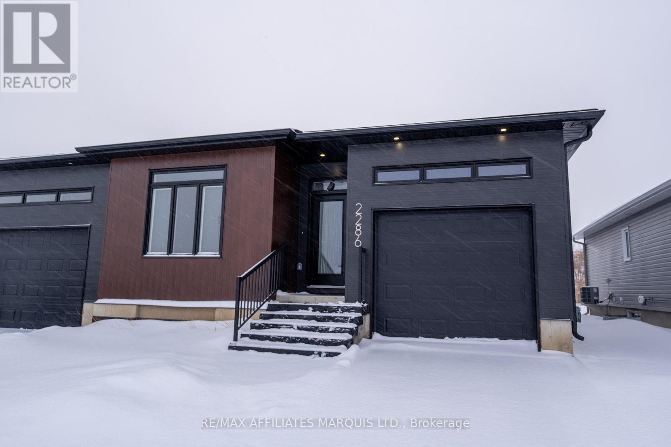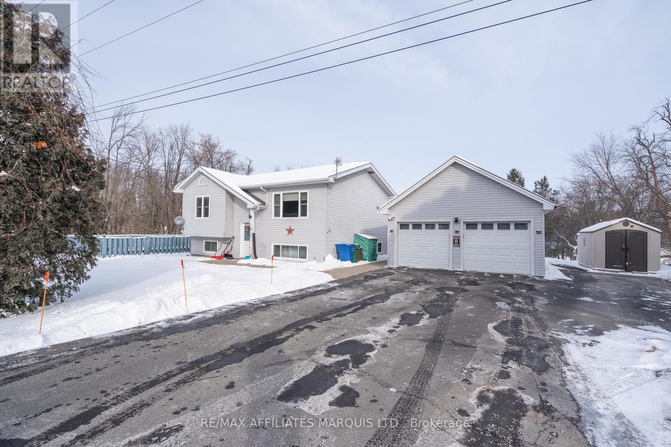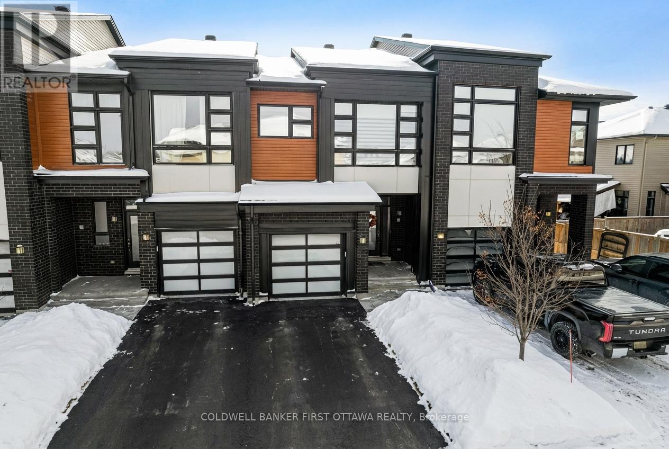1796 Dumas Street
Ottawa, Ontario
Here's your chance to own a purpose built duplex (zoned R2N duplex with a secondary 3rd unit) in the heart of Orleans located on a quiet family friendly street close to wonderful schools, parks, public transit and walking distance to shopping (Innes Smart Centres). Each self contained apartment is fully tenanted and features two bedrooms as well as a deck or patio area which looks onto the spacious fully fenced rear yard. Two of the units have their own private garage spaces as well as lots of additional parking in the driveway. Ideal for investors who want to live in one unit and have the rental income cover their mortgage or simply a great rental property to add to your investment portfolio. This property has a lot to offer and is in superb condition. (id:28469)
RE/MAX Hallmark Realty Group
46 Cleadon Drive
Ottawa, Ontario
Rare opportunity in Crystal Beach! Original owner home with no rear neighbours, large lot. Highly desired neighbourhood close to DND, transit, Corkstown Pool and Tennis Club, Maki Park with outdoor rink, the Ottawa River, Lakeview Park, Dick Bell Park/Nepean Sailing Club, Andrew Haydon Park, walking/bike paths, future LRT & quick access to the Queensway. This original owner home just had a premium $47,000 flat roof installed in early 2024. Large screened room/entrance offers an ideal relaxation oasis and has a door to the rear yard. Hardwood floors on the main level, living room with gas fireplace, dining room, kitchen, 3 bedrooms and a full bath plus 2 piece primary bedroom ensuite on the main floor. The lower level is finished with a large 4th bedroom with it's own 3 piece ensuite. Two distinct rec room areas, laundry room, workshop and a spacious furnace/storage room. New furnace in 2009. Large deck in the private fenced/hedged back yard. Quick possession available. All this for under 650K! 24 hr irrevocable on offers. (id:28469)
Grape Vine Realty Inc.
13 Merrill Street
Ottawa, Ontario
Built in 2019 by Tamarack Homes, this immaculately cared for interior unit townhome is ready for new owners. Step inside to find a grand front entrance with powder room and spacious front hall closet. The warm coloured hardwood flooring welcomes you into the open concept living area, with cozy gas fireplace and the gorgeous kitchen as the centrepiece of the room! Upper level offers 3 bedrooms, 4pc main bath and very convenient second floor laundry. You will love your new primary suite complete with walk in closet and 4-pc en-suite with a soaker tub!! Basement level is complete with a finished rec room area as well as HUGE utility room for all your storage needs. Conveniently located in the community of Stittsville, this home is close to parks, schools and the Cardel Rec Centre as well as the 417, Canadian Tire Centre and the conveniences of all the shops on Hazeldean Rd. All you have to do is move in! Reach out today for more info! (id:28469)
Innovation Realty Ltd.
907 - 1240 Cummings Avenue
Ottawa, Ontario
**Special Rent Promo - Up to 3 Months' Free Rent + $1,000 Signing Bonus** Welcome to Luxo Place, Ottawa's newest 35-storey high-rise where elegance, comfort, and convenience come together. Discover world-class amenities designed for a balanced lifestyle, including a fully equipped fitness center, tranquil yoga studio, hotel-inspired indoor lap pool, vibrant social lounge with bar and billiards, and professional co-working spaces all curated to help you live, work, and relax in sophisticated style. Host visitors with ease in our beautifully appointed guest suites, while enjoying the peace of mind that comes with living in a pet-friendly, non-smoking community. Ideally located just steps from Cyrville LRT, Luxo Place offers effortless access to Ottawa's premier shopping, dining, and green spaces. This spacious 877 sq ft corner suite offers 2 bedrooms, 1 bathroom, and a thoughtfully designed open-concept layout. Floor-to-ceiling windows and soaring nine-foot ceilings create a bright, airy atmosphere, while superior soundproofing ensures comfort and tranquility. The designer kitchen features quartz countertops, sleek cabinetry, LED lighting, and high-end stainless steel appliances. An oversized island connects seamlessly to the living and dining areas, making it perfect for entertaining or daily living. The primary bedroom includes a walk-in closet, and the spa-inspired bathroom is equipped with both a glass-enclosed shower and a deep soaking tub. Enjoy the added convenience of in-suite laundry, and extend your living space outdoors with a wraparound terrace - an ideal setting for morning coffee, evening drinks, or quiet relaxation. Modern luxury, panoramic views, and unbeatable convenience. Luxo Place is your next address. (id:28469)
Digi Brokerage
1961 Cedarlakes Way
Ottawa, Ontario
Experience refined living in this impressive 4-bedroom, 5-bath home, ideally located on a quiet cul-de-sac. The main level offers a thoughtfully designed layout perfect for both everyday living and entertaining. The contemporary kitchen features a stylish breakfast bar, sun-filled eating area, and flows seamlessly into the inviting living room anchored by a striking fireplace. A formal dining area provides ample space for hosting, while a dedicated office offers the perfect work-from-home setup. Upstairs, the spacious primary suite serves as a private retreat with a walk-in closet and well-appointed ensuite. Three additional generously sized bedrooms provide comfort and flexibility, including a Jack-and-Jill bathroom with double sinks and an additional full ensuite bath with quartz countertops. The fully finished basement expands your living space and includes a full bathroom-ideal for a recreation room, home gym, or guest accommodations. Step outside to your own private outdoor retreat featuring a covered patio, expansive deck, inground pool, and hot tub, perfect for relaxing or entertaining. Completing the home is an impressive 1,365 sq ft garage with 12-foot ceilings, offering exceptional space for vehicles, storage, or hobbies. Association fees cover common element maintenance and provide access to the lake. A rare opportunity in a sought-after setting-this home is a must-see. (id:28469)
Exp Realty
14 - 27 Pine Needles Court
Ottawa, Ontario
Welcome to one of the quietest streets in the Village in the sought-after Adult Lifestyle Community of Amberwood! Perfectly nestled on the peaceful street of Pine Needles Court surrounded by mature trees and greenspace this lovely home is near visitor parking and walking trails. This beautifully maintained 2 bedroom plus 2 bath bungalow is the perfect blend of comfort, style, and functionality. Step inside to find a bright, open-concept living area that flows seamlessly into the dining and living spaces. With large windows, the home is filled with natural light, creating a warm and inviting atmosphere throughout. From the moment you arrive, you'll appreciate the inviting interlock front entry and well-maintained landscaping and curb appeal. The bright, open concept living and dining area features engineered hardwood floors and wood fireplace which leads to a cheery sunroom overlooking a patio and backyard. The primary suite is generously sized with plenty of closet space and an ensuite bathroom. The basement awaits your imagination but lots of storage available. Freshly painted main living area. Windows replaced 2019, eavestroughs 2021, parging 2025, vinyl siding fall 2025. Utilities- annual costs- gas $1020, hydro $960, water and sewer $510, HWT owned AC new in 2025. Condo fees include: common area maintenance, snow removal including driveway, salting as required, eavestrough maintenance, trimming of the hedges, lawn aeration, and building insurance. Also there is an Amberwood clubhouse, beautiful golf course, pool and restaurant. Residents of Amberwood are offered a membership with a discount to golf, pickleball, aquafit, yoga & fitness classes, social activities & more. (id:28469)
Royal LePage Team Realty
13 Beechgrove Gardens
Ottawa, Ontario
Open House Sunday Feb 15, 2-4. Welcome to 13 Beechgrove Gardens, an elegant all-brick home set on a rare, expansive, and private lot in one of Stittsville's most coveted neighbourhoods. Surrounded by lush landscaping, this impressive home offers a tranquil pond, mature greenery, a 9zone irrigation system, and a three-season built-in room-all complemented by a three-car garage and beautifully interlocked driveway, walkway, and front porch.Step inside to a grand foyer that introduces a breathtaking open-to-above living room with 20-foot ceilings, walls of windows, and a striking fireplace. The main level also features a private office, powder room, and a welcoming family room with a second fireplace. A formal dining room with a butler's pantry seamlessly connects to the gourmet kitchen, complete with a walk-in pantry, bright eating area, and convenient mudroom/laundry with a secondary staircase leading to the soundproof family room above the garage. The sun-filled three-season room with a hot tub provides the perfect spot to unwind while enjoying views of the beautifully manicured backyard.Upstairs, discover four spacious bedrooms, including a luxurious primary retreat featuring a private balcony, a two-sided fireplace shared with the spa-inspired ensuite, and a generous walk-in closet. Bedroom two offers its own ensuite, while bedrooms three and four share a stylish Jack-and-Jill bath.The finished lower level is ideal for both entertaining and relaxation, showcasing oversized windows, an expansive recreation area, a fifth bedroom currently used as a games room, and ample storage space.This remarkable property offers the perfect blend of luxury, comfort, and functionality-a truly rare opportunity to own a one-of-a-kind home in a prime Stittsville location, ideal for family living and entertaining.FURNACES AND AC'S UPDATE SEPT 2025 (id:28469)
RE/MAX Hallmark Realty Group
13981 Anderson Road
South Stormont, Ontario
Sprawling 5-bedroom, 3-bath custom home set on a private 3-acre parcel. Attached double garage with direct basement access. Semi-finished lower level with rough-ins for a future kitchenette, two additional bedrooms, full bath and heated floors, ideal for extended family or income potential. This property truly checks every box. Striking curb appeal with generous setback from the road and excellent privacy from neighboring homes. Main-floor primary bedroom features a spacious 4pc ensuite and dual walk-in closets. Thoughtfully designed layout with open-concept living, centre kitchen island, main-floor laundry/mudroom, plus a versatile den/formal dining/office space. Vaulted ceilings highlight an architectural staircase and eye-catching vertical fireplace. Flooded with natural light throughout. Patio doors lead to an expansive rear deck overlooking peaceful rural greenspace. Four generously sized upper bedrooms served by a full bath. Conveniently located minutes to both Ingleside and Morrisburg, enjoy country living with nearby amenities. Exceptional value, endless potential!!! Be settled by spring. 24hr irrevocable. Book your showing today. (id:28469)
RE/MAX Affiliates Marquis Ltd.
12 Oak Street
South Glengarry, Ontario
This spacious semi-detached home blends centuries-old charm with modern updates. Nestled in the heart of Lancaster Village, it boasts a large country sitting porch, rear deck, deep backyard and LARGE GARAGE/STORAGE BARN. Enjoy spacious living & dining areas complemented by high ceilings, substantial moldings, and contemporary upgrades. The main floor features a full bath and laundry hookups for convenience. Upstairs, you'll find 3 beds and a 2pc bath. The exterior combines the rustic appeal of board-and-batten with the durability of a metal roof, exuding timeless character. The original portion of the home dates back to 1890. A rear extension, completed with permits in the 90's, expanded the living space and functionality. Freshly painted & move-in ready. Municipal services. A common element use agreement registered regarding water/sewer line. Suitable for owner occupancy or investment. 24-hr irrevocable. Don't miss out, call today for a tour! (id:28469)
RE/MAX Affiliates Marquis Ltd.
2286 Crewson Crescent
Cornwall, Ontario
Not your average semi! With 1800 sq ft above grade plus a finished basement, she's huge! This thoughtfully designed, oversized custom build delivers space and style in equal measure. Featuring 4 beds and 3 baths, including a spa-inspired primary ensuite and generous walk-in closet, this home was built with modern living in mind. The open main floor plan is filled with natural light from south-facing windows. Enjoy the convenience of a dedicated main-floor laundry room and easy rear-yard access. The kitchen boasts quartz countertops, pull-out cabinetry, statement lighting and large centre island. At just one year young, this home offers true turn-key living with immediate occupancy. The attached garage is a welcome bonus during Canadian winters. Nestled in the vibrant East Ridge Subdivision close to schools, shopping, and walking trails, this is a home you need to experience in person. Book your private, showing today. 24hrs irrevocable on all offers. (id:28469)
RE/MAX Affiliates Marquis Ltd.
5857 Kraft Road
South Glengarry, Ontario
Start 2026 in a place you'll love to call home! Boasting over 240 ft of river frontage, enjoy fishing, paddle boarding, and canoeing right from your own backyard. The generous lot features a concrete in-ground pool, detached double garage, mature apple trees, and a barn at the river's edge. Cozy winter nights around the bonfire and skating on the ice, balanced by summer days spent poolside or relaxing on the deck. Built in 2003, this 2+1 raised bungalow offers peaceful country living with the ease of nearby city amenities. Updates include newer windows and doors, metal roofing on both the home and garage, and tasteful improvements throughout. All big-ticket upgrades already completed. (Pre-sale home inspection available.) The raised design allows for a bright, functional walk-out basement with direct pool access. 24 hours irrevocable on all offers. Schedule your private showing today! (id:28469)
RE/MAX Affiliates Marquis Ltd.
422 Markdale Terrace
Ottawa, Ontario
Imagine coming home to a place that actually feels like home. Not a starter. Not a compromise. The real thing. This 2018-built townhome in Riverside South was built from the start with premium finishes, including quartz countertops, premium fixtures, and hardwood flooring throughout. Since then, the owners have invested over $50,000 in upgrades: a custom fireplace and mantle, professionally installed interlock brick in the front and back yards, a composite deck, spacious gazebo, and more. Tall ceilings on all three floors make every room feel generous, open, and full of light. The kitchen is built for serious home cooking, with a natural gas range, a walk-in pantry that swallows a week of groceries without blinking. Need office space? You have options. Need a bedroom for a growing family? Three of those too, plus 2.5 bathrooms. The lower level even has a rough-in for a future bath, perfect for converting that level into a bedroom suite for a parent or child who needs their own space. Upstairs, the primary suite is something else entirely. A full wall of windows. A soaker tub and spacious walk-in shower. A closet with five rails, big enough for you both to store your clothes in. Step outside and the care continues. A fully fenced backyard gives you privacy, security, and Saturday morning coffee in peace beneath the gazebo. A monitored security system and attached garage round out the amenities. Walk your kids down the street to new schools with excellent amenities. Launch a canoe or kayak on the Rideau River 2 km away or explore the miles of trails and numerous parks. Drive ten minutes down country roads to the charm of Manotick village, or just 20 km into the heart of Ottawa. This is a family community with real roots and easy access to everything. Middle units finished to this calibre simply do not come up often. This a better-than-new home has been lived in long enough to be perfected, but not long enough to show any wear. Book your showing today! (id:28469)
Coldwell Banker First Ottawa Realty

