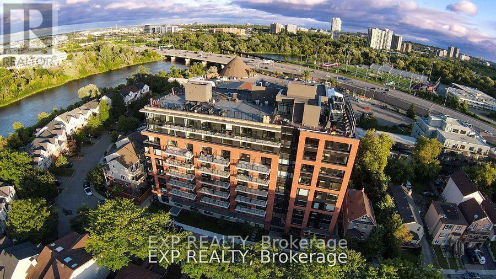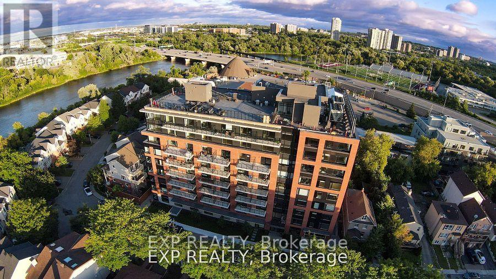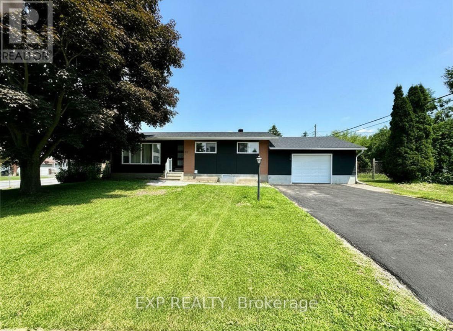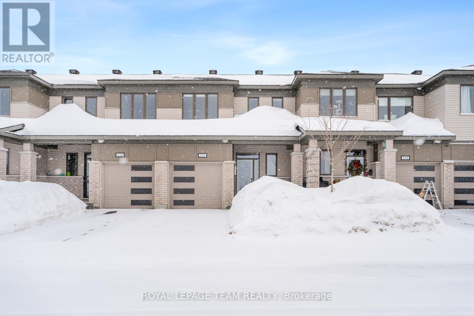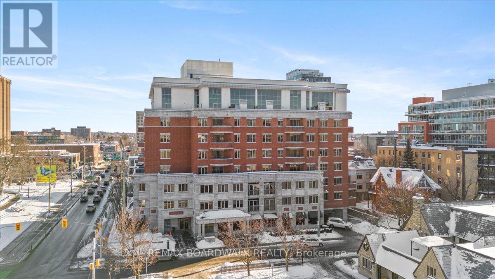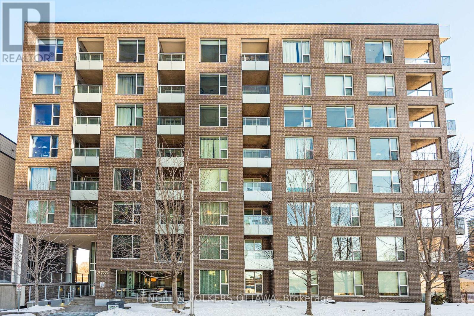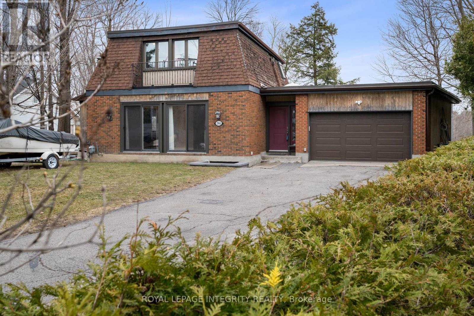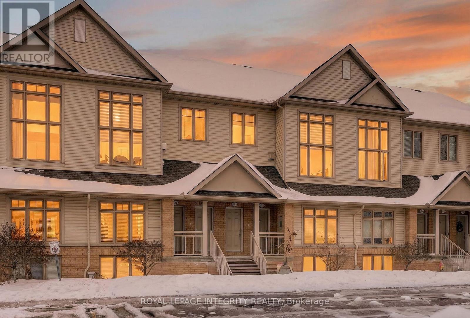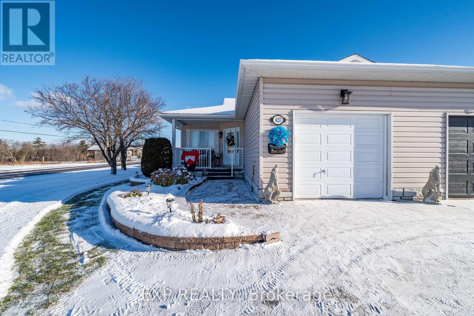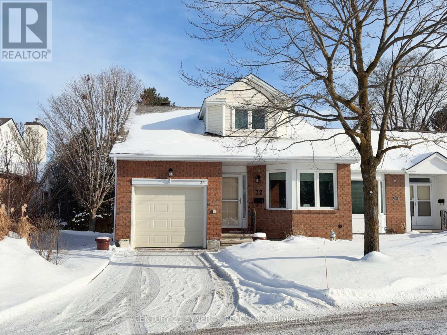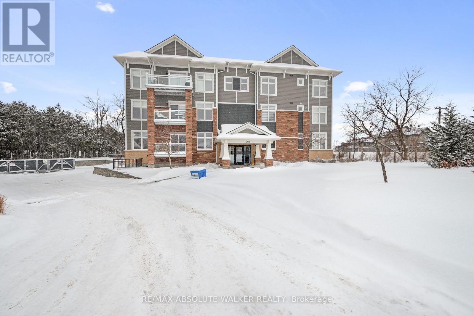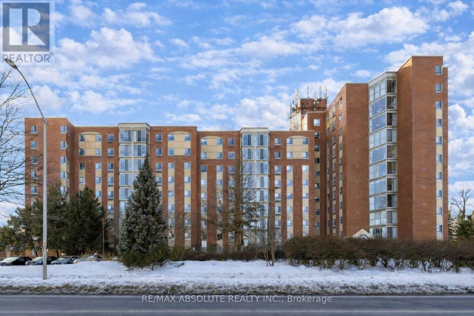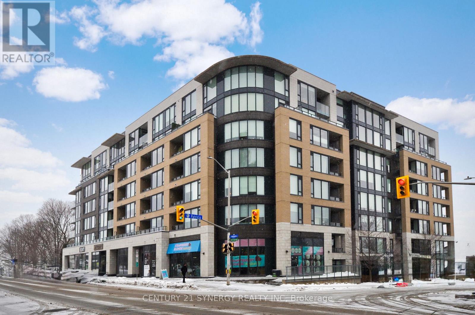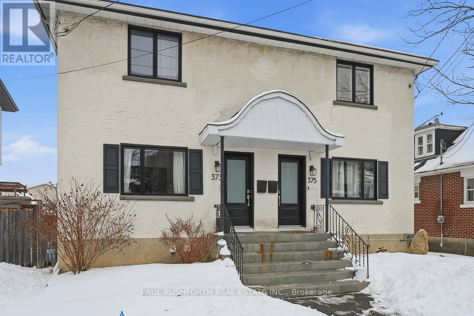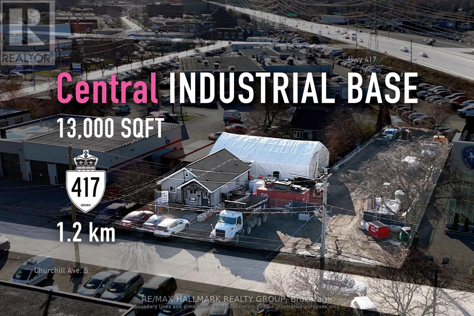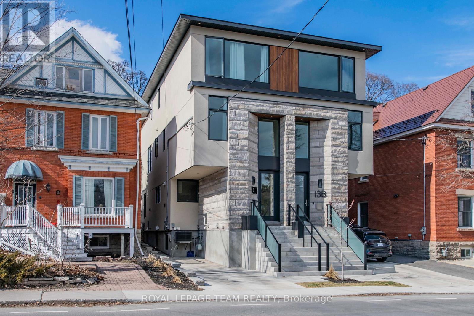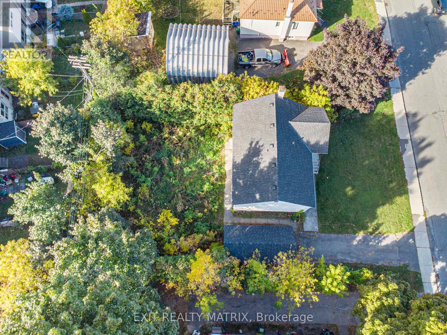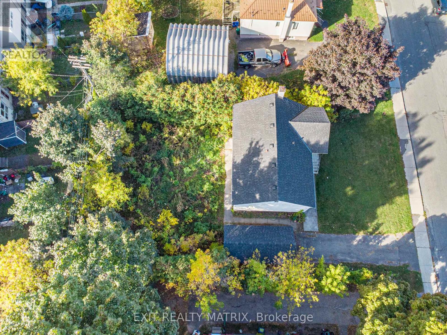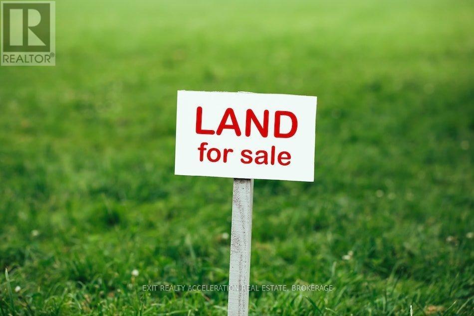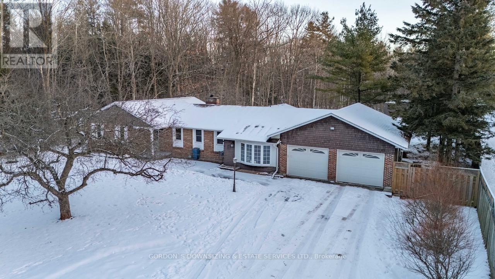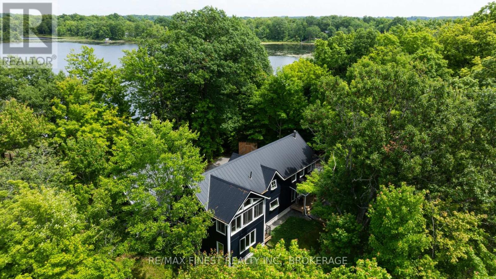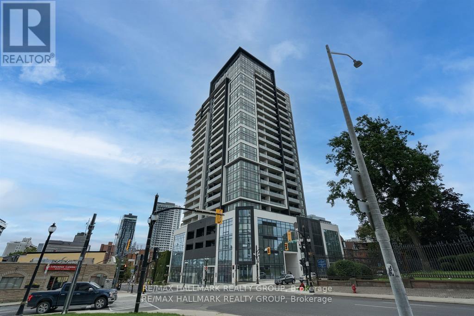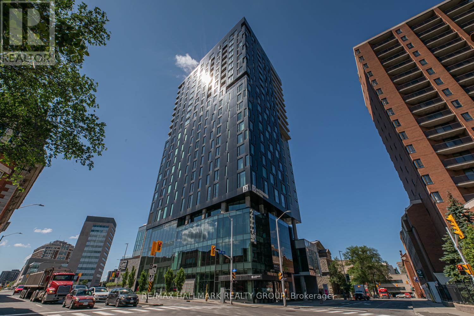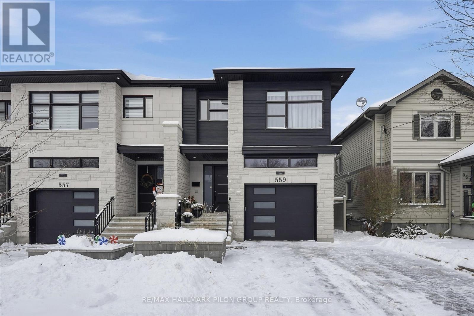911 - 36 Robinson Avenue
Ottawa, Ontario
Welcome to 36 Robinson, a stunning 832 sq.ft 3 Bed/1.5 Bath Suite! In the flagship building of Recital. This suite is designed for modern living and features stainless steel appliances, in-suite laundry, individually controlled thermostats, custom window coverings, and exposed concrete detailing. Residents enjoy access to premium amenities, including a rooftop terrace, a state-of-the-art fitness studio with Peloton bikes, an elegant resident lounge, and advanced security with facial recognition and key fob entry. With 24/7 maintenance support and professional property management, convenience and comfort are top priorities. Ideally located just minutes from downtown Ottawa, steps from local transit, and close to the University of Ottawa, this rental community offers the perfect balance of style and accessibility. Heat and AC are included in the monthly rent. Heated underground parking is available. *Photos are from a different unit. (id:28469)
Exp Realty
501 - 36 Robinson Avenue
Ottawa, Ontario
Welcome to 36 Robinson, a stunning 828 sq.ft 2 Bed/2 Bath Suite! In the flagship building of Recital. This suite is designed for modern living and features stainless steel appliances, in-suite laundry, individually controlled thermostats, custom window coverings, and exposed concrete detailing. Residents enjoy access to premium amenities, including a rooftop terrace, a state-of-the-art fitness studio with Peloton bikes, an elegant resident lounge, and advanced security with facial recognition and key fob entry. With 24/7 maintenance support and professional property management, convenience and comfort are top priorities. Ideally located just minutes from downtown Ottawa, steps from local transit, and close to the University of Ottawa, this rental community offers the perfect balance of style and accessibility. Heat and AC are included in the monthly rent. Heated underground parking is available. (id:28469)
Exp Realty
44 Sherry Lane
Ottawa, Ontario
RARE INCOME PROPERTY! This legal secondary dwelling unit (SDU) features 2 units, a 3 bedroom and a 2 bedroom, that sits on a desirable, large 75 ft x 100 ft corner lot. This is a Great opportunity for investors, big families OR Home owner who wants a LEGAL SECONDARY UNIT with a SEPARATE ENTRANCE Basement to help pay your mortgage. The entire property has undergone a comprehensive, professional renovation, including a redone exterior with modern pot lights. Inside, two high-end units share 2 newer full bathrooms, two newer quartz-countertop kitchens, and a total of 12 newer appliances. The bright main level unit offers its own newer kitchen, separate in-unit laundry, three generous bedrooms, and a modern full bathroom. The equally appealing lower level unit, accessed via its own private entrance, provides its own newer kitchen, two oversized bedrooms, and a full bathroom, plus its own separate laundry. Comfort is ensured with large basement windows for excellent natural light and a newer, owned tankless hot water tank. Located just 5 minutes from Algonquin College, the home is steps from major transit routes. Enjoy a prime location just 5 minutes from Algonquin College, steps from major public transit on Baseline/Hunt Club, and offering fast, easy access to both the 416 and 417 highways, all complemented by exceptional parking featuring a long double driveway fitting 4 vehicles and an oversized 2-car garage that has been recently insulated and drywalled. Both units are rented and the property is generating $5300 monthly. *some photos virtually staged and taken before tenants moved in* (id:28469)
Exp Realty
536 Culdaff Road
Ottawa, Ontario
This charming home offers the perfect balance of modern style, comfort, and convenience. With parks, shops, and everyday essentials nearby, this is where ease meets elegance. The bright and airy foyer, with a double closet and inside garage access, sets the tone for the home. Light grey tones, abundant natural light, and walnut-toned engineered hardwood floors create a warm and sophisticated atmosphere. 9-foot ceilings on the main level add to the spacious feel. The great room, featuring a large picture window, seamlessly flows into the open-concept kitchen and dining area perfect for both entertaining and everyday living. The kitchen is a chef's delight with quartz countertops, a tile backsplash, recessed lighting, and a breakfast bar. The stainless steel appliances add to the modern look, while a patio door in the eating area leads to the backyard for easy outdoor access. Upstairs, neutral carpet creates a cozy ambiance. The primary bedroom is a true retreat, featuring a large window, walk-in closet, and a luxurious ensuite with a tiled double shower. Two additional spacious bedrooms each have double closets and overhead lighting. A 4-piece family bathroom with tile flooring completes the upper level. The unfinished lower level offers plenty of storage and a laundry area, ready to meet your needs. With tile flooring in the kitchen and bathrooms, hardwood throughout the main level, and cozy carpet upstairs, this home strikes the perfect balance of durability and comfort. Available now don't miss the chance to make this beautiful home yours. (id:28469)
Royal LePage Team Realty
#ph804 - 320 Mcleod Street
Ottawa, Ontario
Welcome to the Penthouse at The Opus - where exceptional square footage meets sophisticated downtown living. Square footage of this scale is nearly impossible to find in today's condo market! This rare offering has 2250+ sq. ft. of bright, south-facing living space. The inviting foyer opens to an impressive 2-storey living room with open riser staircase, ornamental ironwork, and floor-to-ceiling windows drawing in natural light. The open-concept kitchen features off-white cabinetry, granite counters with bar seating, excellent prep space, and clear sightlines to the living and dining areas. The dining room comfortably fits 6-10 guests, ideal for entertaining. The current living room (used as one of two home offices) includes a gas fireplace and access to a private balcony overlooking the gardens and rooftops. A second large flexible room on the main level can function as a family room, closed den, or optional 3rd bedroom. A generous secondary bedroom and full 4-piece bathroom complete this floor. Upstairs, the loft awaits, offering the best views in the home - perfect as a home office, studio, gym, or creative space. Laundry and utility rooms are conveniently located off this level. The Primary Suite includes a walk-in closet and a spacious 5-piece ensuite with soaker tub and double-sided fireplace shared with the bedroom. Ample room for a king-sized set. The unit includes one underground parking space, one locker, and two bicycle spots. Building amenities include a fitness room, party room with kitchen, library, guest suite, and five visitor parking spots. Exceptional location: seconds to the 417, two blocks from the Rideau Canal, and walking distance to both downtown and the Glebe. Urban convenience and executive elegance come together in this rare offering at The Opus. A penthouse offering true space, natural light, and flexibility - this is downtown living without compromise. (id:28469)
RE/MAX Boardwalk Realty
806 - 300 Lett Street
Ottawa, Ontario
Welcome to Unit 806 at 300C Lett Street, a penthouse-level model offering approx. 728 square feet of efficient, modern living in a highly desirable community. This bright & airy corner unit features an open-concept layout that maximizes space & functionality, ideal for downsizers, professionals, first-time buyers, or investors seeking a premium unit.The kitchen has been enhanced with a smart conversion of the den into a dedicated pantry, providing exceptional storage & organization rarely found in units of this size. The living & dining space flows seamlessly & is complemented by large windows that fill the unit with natural light, made even more appealing by its elevated penthouse positioning.The bedroom is well-proportioned & offers a comfortable retreat, while the bathroom showcases clean, contemporary finishes. Every square foot of this condo has been carefully utilized to deliver comfort, style, & practicality. Residents of 300 Lett Street enjoy access to outstanding building amenities, including a stunning rooftop terrace with amazing views, a fully equipped gym, and an outdoor pool - ideal for relaxing or entertaining during the warmer months. Lebreton Flats is one of Ottawa's most dynamic & rapidly evolving neighbourhoods, perfectly positioned along the Ottawa River & surrounded by some of the city's most iconic destinations. Enjoy easy access to scenic river pathways, parks, & waterfront views, all just steps from your door. The area offers exceptional walkability to downtown amenities, including Parliament Hill & Sparks Street, while also providing quick connections to the vibrant dining & cultural scenes of Little Italy, Chinatown & Hintonburg. Nearby LRT access & excellent transit options across the city to destinations such as the University of Ottawa, the Rideau Centre & even the Ottawa Airport is effortless. Lebreton Flats seamlessly blends urban convenience, natural beauty, & cultural energy, making it one of Ottawa's most desirable places to live. (id:28469)
Engel & Volkers Ottawa
2061 Prince Of Wales Drive
Ottawa, Ontario
Location! Location! Location! Waterfront on the Rideau River. Only minutes to downtown Ottawa. Why drive to Mooney's bay when you can take your boat instead? 7 minutes to the Ottawa Airport, 13 minutes to Westboro, 17 minutes to Parliament. Golf close by. Choose to either renovate the existing 3 bedroom home complete with hardwood flooring throughout, custom kitchen with granite counters and under cabinet lighting. Take in the view on your interlock patio. Custom shed with 4@330w solar panels act as back up power if there's a power outage. Or - Let your imagination run wild and BUILD your new DREAM home! Property is serviced with Hydro, Municipal Water, Natural Gas and Bell/Rogers. Currently on septic. Book your showing today! Room measurements are approximate. 24hrs irrevocable on all offers as per form 244. (id:28469)
Royal LePage Integrity Realty
360 Galston Private
Ottawa, Ontario
Bright and well-maintained upper-unit terrace home offering an ideal layout for professionals, first-time buyers, or investors. The inviting chalet-style living room features a gas fireplace and second-floor loft overlooking the space below. The open-concept main floor includes a modern kitchen with stainless steel appliances, shaker-style cabinetry, subway tile backsplash, double sinks, and pot lighting, with access to a private balcony.The spacious living and dining area is filled with natural light from a large picture window. Upstairs, the generous primary bedroom offers a cheater ensuite and private balcony. A well-sized second bedroom and a versatile loft-perfect for a home office or lounge area-complete the upper level.Conveniently located with easy access to Orléans, shopping, transit, and downtown Ottawa via Navan Road. (id:28469)
Royal LePage Integrity Realty
421 Mayhew Street
Renfrew, Ontario
Welcome to this beautifully maintained end-unit bungalow garden home, offering comfort, convenience and a more carefree lifestyle. The double driveway allows extra parking space for guests or multi-vehicle households. Step inside to a bright, inviting layout with two bedrooms and 2 full baths, perfect for downsizing, first time buyers or anyone seeking easy one-level living. The open concept kitchen/dining/living area opens onto full width rear deck, which becomes another living space in the nice weather. An exterior storage shed adds bonus storage for seasonal items or gardening tools. The finished lower level offers a generous family room, providing fabulous flexibility for movie nights, a hobby area, gym or additional living space. Brand new furnace January 2026! This home truly checks all the boxes- don't miss your opportunity! Please allow 24 hr irrevocable on all offers. (id:28469)
Exp Realty
16 - 32 Innesbrook Court
Ottawa, Ontario
Open house Feb 15th, 26 Sunday at 2-4pm. Located in the adult lifestyle community of Amberwood Village on a peaceful cul-de-sac, this is beautiful end-unit, semi-bungalow townhome with a single car garage. The home features a spacious foyer with laminate wood flooring and a double closet. The updated kitchen includes classic white cupboards, quartz countertops, stainless steel appliances, a tile backsplash, pot lighting and a breakfast area. The dining room opens to a step-down living room with a wood-burning fireplace and a vaulted ceiling that extends to the second-story loft. French doors lead from the living room to a sunny solarium, which transitions to a private 20 ft. x 16 ft. backyard deck. The main level also includes the primary bedroom with its own private en-suite bathroom. There is also a two-piece powder room, and a separate laundry room. A spiral staircase leads to the second level that features two additional bedrooms, a full bathroom, and a lounge-style loft with an overhead skylight and balcony style railing that overlooks the main living area of the home. The finished basement includes a family room, a large storage area, and a utility room. All-in-all this home has approximately 2,070 sq. ft. of living space plus the basement. The home is within walking distance of Amberwood Golf and Tennis Club, walking paths, and public transit, this home offers a blend of community connection and a peaceful retreat. It is ideal for those looking to downsize or seeking a more relaxed lifestyle. 24 hours irrevocable on all offers. (id:28469)
Century 21 Synergy Realty Inc
101 - 305 Elizabeth Cosgrove Private
Ottawa, Ontario
Enjoy quality finishes and effortless living in this bright, spacious two-bedroom, two-bathroom condo located in the desirable Crème community by Domicile. Designed with comfort and accessibility in mind, this well-maintained unit features nine-foot ceilings, hardwood flooring throughout, and large windows that fill the home with natural light. The thoughtfully designed kitchen offers stainless steel appliances, ample cabinetry, a functional island, and quartz countertops-perfect for easy meal preparation and entertaining family or guests. Both bedrooms are generously sized, with an oversized Jack-and-Jill main bathroom featuring a double vanity and a large walk-in closet. Convenience is key with in-unit laundry, elevator access, heated underground parking, and a spacious storage locker. Step outside to enjoy a private balcony and beautifully landscaped common areas. Ideally located close to OC Transpo and Park & Ride, this condo offers a relaxed, low-maintenance lifestyle in a welcoming community-perfect for first time homebuyers, downsizers or seniors seeking comfort, quality, and peace of mind. Some photos are virtually staged. (id:28469)
RE/MAX Absolute Walker Realty
806 - 960 Teron Road
Ottawa, Ontario
Kanata Atriums. Well-maintained and thoughtfully upgraded 2-bedroom, 2-bath condominium offering a bright open-concept layout with stunning views of the Gatineau Hills. Large windows provide an abundance of natural light throughout the living and dining areas, creating a welcoming and airy atmosphere. The upgraded gourmet kitchen features ample quality cabinetry, stainless steel appliances, and neutral ceramic tile flooring that continues through the foyer, solarium, and bathrooms. Neutral décor and well-maintained carpeting throughout the unit enhance the move-in-ready appeal. The spacious primary bedroom includes a private ensuite, while the second bedroom is ideal for guests, a home office, or additional living space. Convenient in-unit laundry includes a Maytag washer and dryer, along with upper storage cabinetry in the main bathroom. This unit includes one covered parking space and one storage locker. Residents enjoy an exceptional range of amenities including a library, sauna, hot tub, squash and racquetball courts, fully equipped fitness center, games room, party room, tennis court, outdoor pool, and BBQ area. Ideally located with easy access to nearby shopping, schools, public transit, library, recreation facilities, golf courses, and Highway 417. Approximately 1,070 sq ft and in move-in condition. Note: Pet and smoking restrictions apply. Estate Sale. Property and chattels are being sold "as is" with no express or implied warranty by the Executor or Listing Brokerage. 24 hours irrevocable on all offers. (id:28469)
RE/MAX Absolute Realty Inc.
814 - 360 Patricia Avenue
Ottawa, Ontario
Open house Feb 15th, 26 Sunday at 2-4pm. Some photos were virtually staged. Welcome to an exceptional opportunity to own a top-floor corner condominium apartment in the heart of Westboro, one of Ottawa's most vibrant and sought-after neighbourhoods. This beautifully designed 2-bedroom, 2-bathroom apartment with 9-foot ceilings offers approximately 885 sq ft. of thoughtfully planned living space, combining modern comfort with everyday functionality. As a corner unit, this apartment is filled with natural light from expansive wall-to-wall and floor-to-ceiling windows, creating a bright and inviting atmosphere throughout. The open-concept layout is ideal for entertaining, working from home, or relaxing, and is finished with luxury vinyl flooring for warmth and continuity. The contemporary kitchen features dark cabinetry, stainless steel appliances, quartz countertops, and a functional island, making it both stylish and practical. The primary bedroom offers beautiful views. It also has a private 3-piece ensuite bathroom with quartz counters and a glass-enclosed shower. The second bedroom is bright and versatile, perfect for guests or a home office. Additional features include in-suite laundry, heated underground parking, a storage locker, and secure bike storage. Enjoy premium building amenities including a fitness centre, rooftop terrace, sauna, party and media rooms, yoga/library space etc. With LRT access, cafés, shops, and restaurants just steps away, this condo truly offers the best of urban living. (id:28469)
Century 21 Synergy Realty Inc
375 Winston Avenue
Ottawa, Ontario
Set in the heart of Westboro Village, this updated semi-detached home delivers exceptional walkability and effortless urban living in one of Ottawa's most vibrant neighbourhoods. Surrounded by local cafés, restaurants, shops, transit, bike paths, and just minutes from Westboro Beach, the location alone is hard to beat. Inside, the main level is bright and welcoming with hardwood floors, a comfortable living and dining area, and a modernized kitchen renovated in 2022. The upper level offers three well-sized bedrooms, including a primary with double closets, along with a full bathroom. The finished basement expands the living space with a versatile room suitable for a home office, guest space, or gym, a combined laundry and full bathroom, and a utility room with exterior access. Recent improvements include new windows and doors (2022), A/C (2021), attic insulation(2023), Furnace (2025). Quietly tucked on a low-traffic street, this home is an ideal option for buyers seeking a stylish, low-maintenance lifestyle in a premier west-end location. (id:28469)
Paul Rushforth Real Estate Inc.
890 Churchill Avenue S
Ottawa, Ontario
Located in west-central Ottawa, this in-city industrial setup is built for operators who need yard efficiency and fast deployment-featuring a 700 sq. ft. office and an efficient 12,700 sq. ft. yard well-suited to contractor staging, fleet parking, equipment storage, and service logistics. Churchill frontage adds real operational value with visibility, straightforward routing, and quick access to Hwy 417 (Queensway) and key arterials for reliable east/west coverage and strong labour reach across the city. (id:28469)
RE/MAX Hallmark Realty Group
B - 13 Fifth Avenue
Ottawa, Ontario
Experience refined living in this exceptional three-storey semi, crafted with meticulous attention to detail and an emphasis on quiet, modern luxury. Every level has been thoughtfully designed to blend comfort, sophistication, and functionality, creating a home that feels both elevated and inviting.The main floor showcases a beautifully appointed designer kitchen featuring premium finishes, ample storage, and an elegant layout that flows seamlessly into the dining and family areas. These spaces offer the perfect setting for both relaxed daily living and effortless entertaining. A spacious foyer with a generous closet and a discreet powder room enhances the sense of ease and welcome upon entry.The second level features two expansive bedrooms filled with natural light, a well-designed laundry room, and a stylish full bathroom. An open loft area provides a versatile additional space, ideal for a home office, reading nook, or peaceful retreat.Ascend to the third level to discover a luxurious primary suite. This private haven is complete with his and her walk-in closets and a spa-inspired ensuite showcasing exceptional craftsmanship. A second bedroom on this floor, equipped with its own ensuite, offers privacy and comfort for guests or family members seeking their own serene space.The fully finished lower level adds valuable flexibility with a recreation room, a full kitchen, and an additional bedroom, making it an excellent option for extended family, a nanny suite, or an independent guest space.Situated moments from the tranquil Rideau Canal and the vibrant amenities of Lansdowne Park, this home offers an unmatched lifestyle in one of Ottawa's most desirable neighbourhoods. (id:28469)
Royal LePage Team Realty
436 Blake Boulevard
Ottawa, Ontario
ATTENTION DEVELOPERS AND CONTRACTORS...Prime Development Opportunity - R4UA -Zoned Lot in a High-Demand Area!Exceptional opportunity to acquire a well-located parcel of land, 65ft x 100ft, permitting up to 4 storeys and 8 residential units-ideal for small-scale multi-residential development. This site is perfectly situated within walking distance to major transit routes, making commuting easy and appealing for future residents.Enjoy proximity to shopping centers, restaurants, schools, parks, and a full range of urban amenities, all within walking distance. With demand for infill and intensification on the rise, this lot offers great potential for builders, developers, or investors looking to capitalize on the area's growth.Don't miss this rare infill opportunity in a thriving, well-connected neighborhood! SELLING FOR LAND VALUE ONLY!! (id:28469)
Exit Realty Matrix
436 Blake Boulevard
Ottawa, Ontario
ATTENTION DEVELOPERS AND CONTRACTORS...Prime Development Opportunity - R4UA-Zoned Lot in a High-Demand Area!Exceptional opportunity to acquire a well-located parcel of land, 65ft x 100ft, zoned R4UA, permitting up to 4 storeys and 8 residential units-ideal for small-scale multi-residential development. This site is perfectly situated within walking distance to major transit routes, making commuting easy and appealing for future residents.Enjoy proximity to shopping centers, restaurants, schools, parks, and a full range of urban amenities, all within walking distance. With demand for infill and intensification on the rise, this lot offers great potential for builders, developers, or investors looking to capitalize on the area's growth.Don't miss this rare infill opportunity in a thriving, well-connected neighborhood! SELLING FOR LAND VALUE ONLY!! (id:28469)
Exit Realty Matrix
507 Napanee Road
Tweed, Ontario
Great building lot with well in place in the quiet hamlet of Marlbank, ON. Just under 0.4 acres leaves lots of room for your vision to come true! (id:28469)
Exit Realty Acceleration Real Estate
303 Woodridge Road
Elizabethtown-Kitley, Ontario
Welcome to 303 Woodridge Road! Set on a quiet, tree-lined road just minutes from Brockville's waterfront, shopping, and commuter routes, this property offers the peace of the countryside with the convenience of town close at hand. Surrounded by mature maples and evergreens, the home rests on a beautifully landscaped lot that feels private, natural, and refined. Inside, this updated 3-bedroom, 2.5-bath bungalow offers nearly 2,000 sq. ft. of bright, airy living space with a warm, inviting sense of luxury. The modernized kitchen features rich wood cabinetry, stainless-steel appliances, and a cheerful glass-tile backsplash that opens to a relaxed breakfast nook and adjoining family room with vaulted ceilings, a dramatic arched window, and cozy fireplaces that bring light and comfort together. A separate dining room and additional sitting area extend the flow for entertaining or quiet evenings, combining comfort with elegance. The primary suite includes an updated 3-piece ensuite, while two additional bedrooms and a refreshed 4-piece bath complete the private wing. Everyday practicality shines in the mudroom and laundry area with inside entry to the attached double garage. Step outside to your own private retreat, featuring a multi-level deck, hot tub, and brick patio nestled beneath mature trees. A charming footbridge crosses a seasonal stream leading to a large detached garage/workshop-ideal for hobbies, creative projects, or additional storage. The fenced yard and surrounding greenery create a sense of calm and seclusion rarely found this close to town. Meticulously maintained and thoughtfully updated, 303 Woodridge Road blends timeless comfort with everyday luxury-an inviting home where privacy, space, and warmth come together perfectly. Offers will be presented on February 20th (id:28469)
Gordon's Downsizing & Estate Services Ltd.
3855 Hideaway Lane
Frontenac, Ontario
Welcome to 3855 Hideaway Lane, where privacy, luxury and nature abide. Drive through the treed 5.7 acre peninsula via a private laneway with water visible on both sides. This dream lakeside oasis boasts 2800' of waterfront on the historic Rideau Canal at Dog Lake. 360 degree breathtaking water views from every window in this Marine Dusk vinyl sided 4 year new custom built home, boasting 17' ceilings in the 'Great Room', which is overlooked by the Media Room on the second floor. An efficient centrally placed WETT certified woodstove sets the atmosphere as you break the evening chill. From the grand entrance you enter the open concept kitchen adorned with a granite island. Gunsmoke oak hardwood flooring throughout. With an energy efficient heat pump/AC, this meticulously built 2100 square foot home was built on an ICF foundation and has a heated, dry crawl space. It boasts three bedrooms, two on the ground level and one upstairs. The westerly facing bedroom, located steps from the water, has a private entrance suitable for an in-law suite or bed and breakfast accommodation. The main floor laundry leads to the attached double car garage with an unfinished loft accessible by staircase and is suitable for storage or a man-cave. On the second floor adjacent to the Media Room you find the master bedroom with an all season glassed in sunroom overlooking the lake. This spacious bedroom has a walk in closet and an ensuite. As if this luxurious retreat isn't enough, 150 meters from the house you will find a renovated bunkie with electricity, woodstove, running water and a composting toilet on a granite outcropping overlooking Milburn Bay. Presently used as an Airbnb, the cabin is a favourite for repeat guests who love the privacy, canoeing, fishing and unparalleled views. A 25 minute drive to Kingston, 8 minutes from a public beach (Gilmour Point) and two public boat launches in the immediate vicinity, book your viewing today! (id:28469)
RE/MAX Finest Realty Inc.
1006 - 15 Queen Street S
Hamilton, Ontario
Contemporary elegance meets urban convenience in this one-bedroom, one-bathroom modern condonestled in the heart of downtown Hamilton. Ideal for students or urban dwellers, its strategic location nearMcMaster University ensures a quick commute, while its chic design appeals to those seeking a vibrantdowntown lifestyle. Experience the perfect fusion of style and convenience in this prime downtownlocation! (id:28469)
RE/MAX Hallmark Realty Group
1905 - 20 Daly Avenue
Ottawa, Ontario
Open concept luxury living in the stunning Arthaus Condo building in Sandy Hill, perfect for young professionals! Amazing fully-equipped kitchen with quartz countertops and modern finishes, hardwood floors with acoustic underlay, floor to ceiling windows, in-unit laundry, and amazing views of the city. Fantastically located between the Ottawa Art Gallery and Le Germain Hotel, you are just steps away from the Byward Market, University of Ottawa, Rideau Shopping Centre, the Rideau Canal, and a multitude of dining and boutique shopping options. Enjoy many of the building's amenities including a private Firestone lounge with a multi-purpose entertainment center (15th floor), fully equipped fitness center (15th floor), and a rooftop terrace with an outdoor fireplace and landscaped lounge area. Feel completely safe living in the downtown core with access controlled by a state-of-the-art virtual concierge and lobby intercom system. Parking and storage locker included. 24hr Irr on offers. (id:28469)
RE/MAX Hallmark Realty Group
559 Mutual Street
Ottawa, Ontario
This exceptional contemporary end-unit luxury townhome offers 2,584 sq. ft. of beautifully designed living space, perfectly suited for today's modern lifestyle. Ideally located just minutes from downtown Ottawa, Montfort Hospital, major shopping centres, La Cité collégiale, and a full range of everyday amenities, this home combines convenience with refined living. The main level showcases an elegant open-concept layout, ideal for both daily living and entertaining. The designer kitchen features quartz countertops, sleek modern cabinetry, stainless steel appliances, and a striking double-sided waterfall island that anchors the space. Architectural highlights include a glass staircase, high ceilings with pot lights, and a sophisticated electric fireplace, creating a bright and contemporary atmosphere throughout. The second level offers three generously sized bedrooms, each with walk-in closets and engineered flooring. A well-appointed main bathroom, a separate laundry area, and a luxurious primary ensuite complete this floor. The ensuite features double sinks, a relaxing Roman tub, and a glass shower accented with mosaic tile, offering a spa-like retreat. A separate side entrance on the main level provides excellent flexibility for those considering an in-law suite or secondary dwelling. The fully finished lower level includes an additional kitchen, bedroom, and bathroom, making it ideal for extended family, guests, or future income potential. Additional exterior features include a fully fenced yard and an extended driveway that accommodates up to four vehicles, adding practicality and convenience for multi-car households or visiting guests. Thoughtfully designed and move-in ready, this home offers luxury, versatility, and an unbeatable location, an outstanding opportunity for discerning buyers seeking both style and substance. (id:28469)
RE/MAX Hallmark Pilon Group Realty

