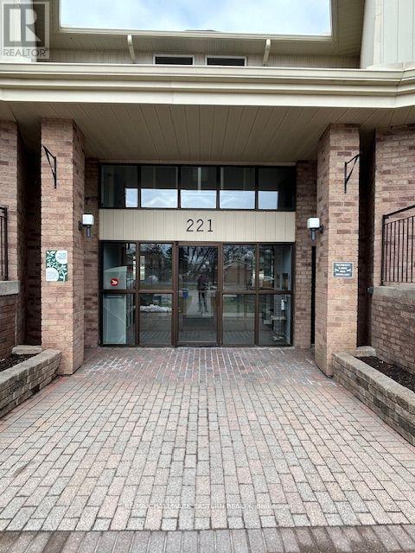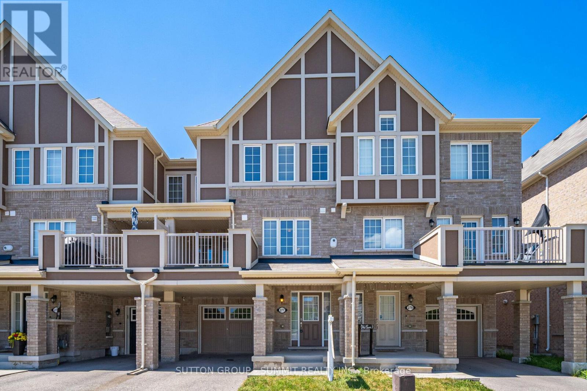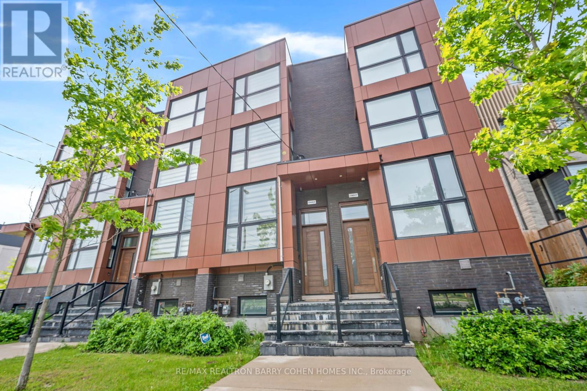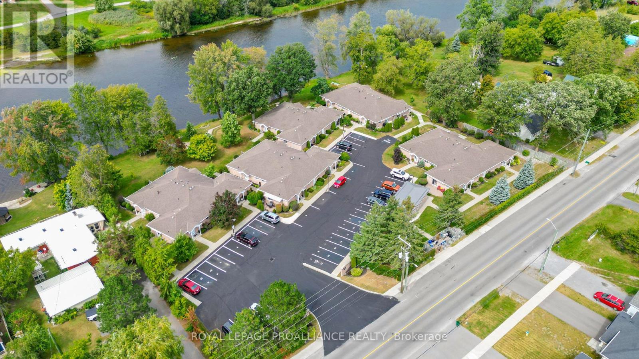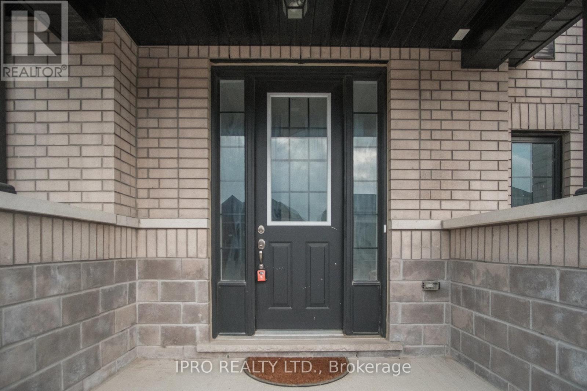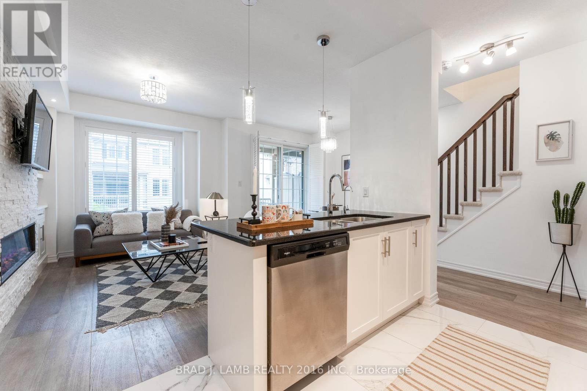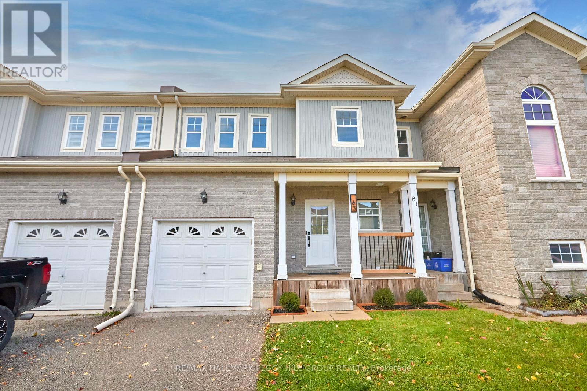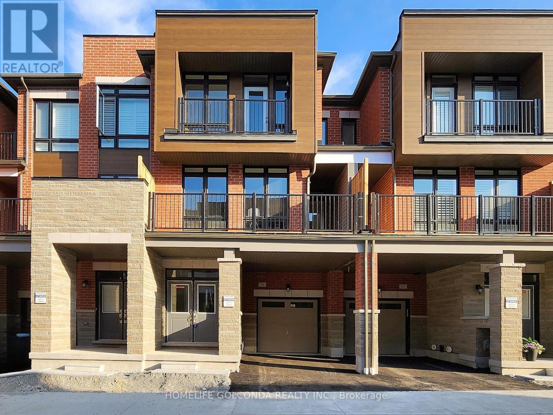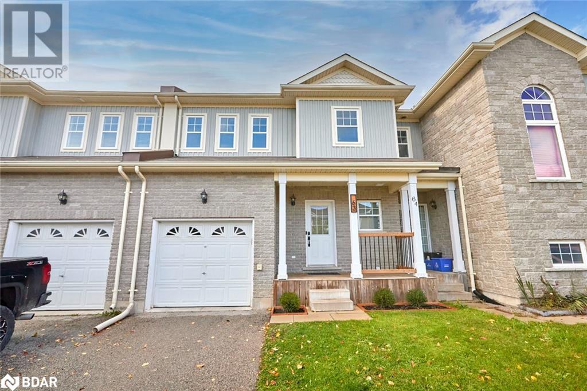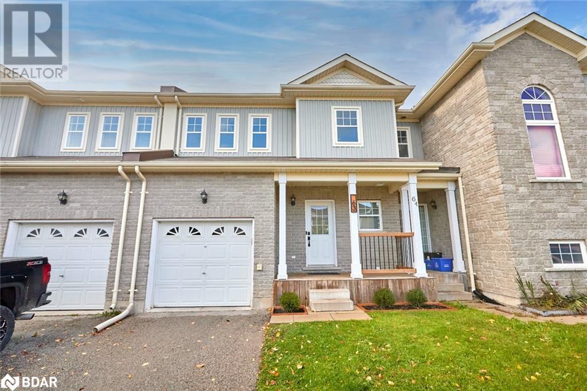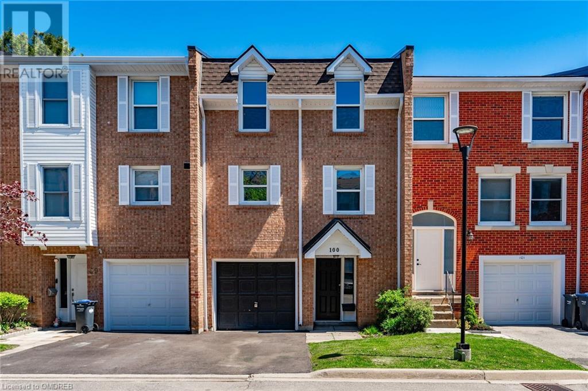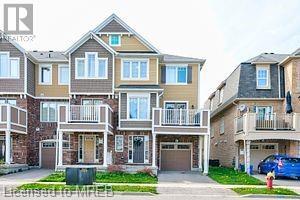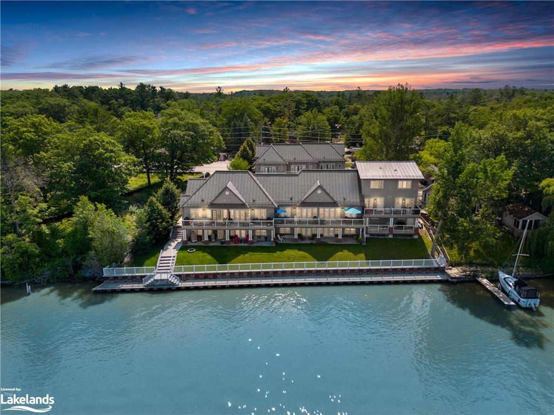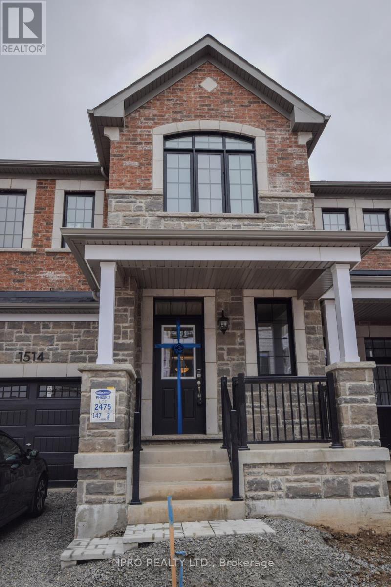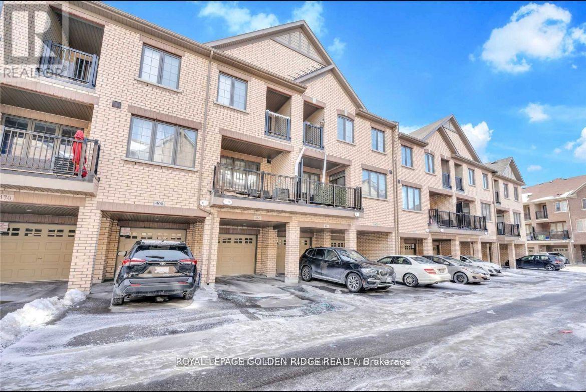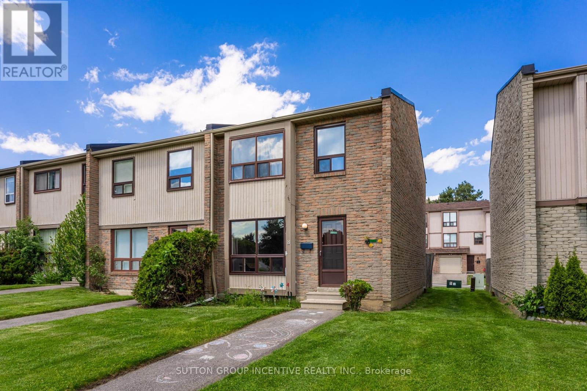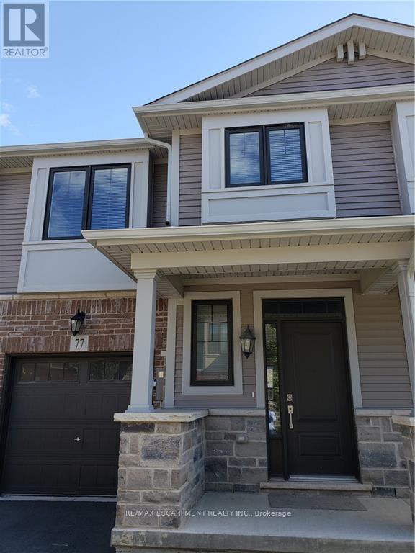9a - 1360 Glenanna Road
Pickering, Ontario
Welcome to this spacious three-bedroom, two-bathroom, upper level stacked townhouse! Outstanding Location within walking distance to excellent shopping ,restaurants and movie theatres at the Pickering Town Centre, Public Library, and close proximity to 401 access and Go Train. Enjoy extra summer living space on the long balcony with Parkette View. Large eat-in kit with plenty of cabinets. Large liv/din room with Gas F/P. The very spacious Primary bedroom fits a King Bed & features a vaulted ceiling and large closet with b/i organizers. 2 more nice sized bedrooms. Convenient upper level laundry room. Main floor powder rm and pantry. Perfect starter home! **** EXTRAS **** Mn heat source is gas f/p (approx $65/mo ) with electric baseboards as secondary source if needed. Excellent long term tenants can stay or vacate with notice, ask LA for details. (id:27910)
Sutton Group-Heritage Realty Inc.
202b - 221 North Park Street
Belleville, Ontario
Welcome to Riverview Condominiums; This second floor condo features 2 bedrooms, 1 bathroom, new updated gallery kitchen, all new flooring, in-suite laundry, private balcony, large living room with a wood burning fireplace. The unit has a private storage unit and one parking space. Condo fees include water, building insurance, exterior maintenance and snow removal. This secure, well maintained condo complex common amenities include an outdoor inground pool, visitor parking, library and an elevator. Move in ready. (id:27910)
RE/MAX Hallmark Eastern Realty
25 - 100 Beddoe Drive
Hamilton, Ontario
This elegant Condo Townhouse offers a stunning living space with a rare double car garage! Finished from top to bottom, it features an eat-in kitchen and a formal dining room. Note the separate back door access to the garage. The finished basement level provides additional space for your needs. This in-demand complex is steps away from a park, McMaster University, public transportation, Chedoke Golf Club, trails, the escarpment, schools, and all amenities. Don't miss out on the opportunity to make this stunning condo townhouse your home. (id:27910)
Homelife Today Realty Ltd.
45 - 11 Pirie Drive
Hamilton, Ontario
Charming, spacious 2 storey townhome condo in prime Dundas location. Close to schools, parks, religious institutions, public transportation, Dundas Valley conservation area, and close to downtown Dundas and all its amenities. Features include an eat-in kitchen with Corian counters and stainless steel appliances. living room/dining room with lots of natural light, upgraded electric frpl, & hardwood flooring on the main floor and upper hallway. Sliding door from the livrm. leads to a spacious deck (22 x 14 ft approx), perfect for outdoor entertaining. 2nd flr has three bedrooms, including a primary bedroom with an ensuite bath and a walk-in closet, as well as a 4-piece bathroom. The finished basement offers versatile space with a recrm that can also serve as an office, as well as a laundry room with ample storage. (id:27910)
Royal LePage State Realty
277 Eves Gate
Milton, Ontario
Beautiful freehold townhouse, features 3 bedrooms and 2.5 baths! Laminate floors throughout with oak stairs (no carpet in the house)! Gourmet kitchen features stainless appliances and a breakfast bar! Open concept living with outdoor entertaining deck! Primary bedroom features 2 double closets and a 3 piece ensuite! Close to schools, shopping and transit, so nothing to do but move in and enjoy! (id:27910)
Sutton Group - Summit Realty Inc.
2966a Bayview Avenue
Toronto, Ontario
Stunning 3-Storey Townhouse, Built In 2020 And Showcasing Modern Finishes Throughout. Enter The Inviting Main Level Featuring An Open-Concept Layout That Seamlessly Connects The Living, Dining, And Kitchen Areas. The Spacious Living Room, Flooded With Natural Light From Large Windows, Highlights Sleek Hardwood Floors And High Ceilings. The Gourmet Kitchen Boasts Top-Of-The-Line Stainless Steel Appliances, A Large Center Island With A Breakfast Bar, And Ample Cabinetry. The Adjacent Dining Area Is Perfect For Entertaining. The Second Level Houses Two Generously Sized Bedrooms With Ample Closet Space And Large Windows, Providing A Bright, Airy Ambiance. A Full Bathroom With Modern Fixtures And A Convenient Laundry Room Complete This Floor. The Entire Third Level Is Dedicated To The Luxurious Primary Suite. This Private Retreat Features A Spacious Bedroom, A Walk-In Closet, And An Ensuite Bathroom With Dual Vanities, A Soaking Tub, And A Separate Glass-Enclosed Shower. The Lower Level Features An Additional 2-Piece Bathroom And Entry Into The Garage. A Private Balcony Offers A Tranquil Space To Unwind. Located In A Vibrant Neighborhood, This Townhouse Is Just Minutes Away From Bayview Village, Restaurants, Parks, And Schools. **** EXTRAS **** Jenn-Air Stainless Steel Appliances, Spectacular Glass Enclosed Staircases, 2 Car Garage, Alarm/Security System (id:27910)
RE/MAX Realtron Barry Cohen Homes Inc.
17 - 351 Cannifton Road N
Belleville, Ontario
Welcome to Condo Living, nestled on the serene shores of the Moira River. Enjoy the tranquility of waterfront living combined with the convenience of city amenities just minutes away. This east-facing, 2-bedroom bungalow features an open-concept layout, a cozy natural gas fireplace, and hardwood floors. The master bedroom includes a laundry area for your convenience. A 4-piece bathroom offers access from both the master bedroom and the main hall. The dining room opens to a beautiful patio with an awning, perfect for outdoor relaxation. The condo is equipped with a natural gas furnace and air conditioning. You'll have reserved parking for one vehicle, with additional guest parking available. The property is wheelchair accessible. Spend your afternoons strolling down to the river to enjoy the soothing sounds of the water and the beauty of nature. Nearby amenities include a Wellness Centre with a gym, skating rink, and indoor pool, as well as restaurants, a dog park, walking trails, and shopping. The location offers easy access to Highway 401 and Belleville General Hospital. (id:27910)
Royal LePage Proalliance Realty
11 Pirie Drive, Unit #45
Dundas, Ontario
Charming, spacious 2 storey townhome condo in prime Dundas location. Close to schools, parks, religious institutions, public transportation, Dundas Valley conservation area, and close to downtown Dundas and all its amenities. Features include an eat-in kitchen with Corian counters and stainless steel appliances. living room/dining room with lots of natural light, upgraded electric frpl, & hardwood flooring on the main floor and upper hallway. Sliding door from the livrm. leads to a spacious deck (22 x 14 ft approx), perfect for outdoor entertaining. 2nd flr has three bedrooms, including a primary bedroom with an ensuite bath and a walk-in closet, as well as a 4-piece bathroom. The finished basement offers versatile space with a recrm that can also serve as an office, as well as a laundry room with ample storage. (id:27910)
Royal LePage State Realty
2 Corley Street
Kawartha Lakes, Ontario
Spectacular corner end unit townhome that seems like a detached home. Over 2024 sq ft with 3 bedrooms and den on main floor which can be used as a 4th bedroom. Open concept living areas with two tone kitchen cabinets. Designer finishes includes stone countertop with undermount sink. A Luxurious Soaker Tub In The Master Suite Featuring A Stunning seamless Glass Shower. Upgrades cabinets throughout the entire home. Exterior features a large backyard and long driveway. Windows from all rooms makes this home seem even bigger. Amazing place to call home. (id:27910)
Ipro Realty Ltd.
139 - 400 Mississauga Valley Boulevard
Mississauga, Ontario
4 Bed Townhouse with Outdoor Pool and over $100K spent in recent Upgrades including new Luxury Vinyl Flooring throughout. New Staircase, Baseboards & Railings, Freshly painted, Pot lights on MF, B/R Ceiling Lights & Smart Switches, Windows, Door, Siding, Roof (2019-2020),Electrical Box and Wiring Per Code 2024. Washer/Dryer Set 2022, California Shutters and Closet Doors 2022, S/S Stove, D/W, R/H & MW 2022,Refinished Garage, Furnace (2016). Living Room has a Walkout to Deck & Fully Fenced Yard to enjoy BBQ in Summers. Close to Park, Schools, Highways, Recreation & major Amenities. **** EXTRAS **** Fridge, Stove, Range hood MW, Dishwasher, Washer, Dryer & Garage Door Opener. (id:27910)
Royal Star Realty Inc.
384 Alderwood Common
Oakville, Ontario
Well maintained and meticulously cared for freehold townhouse; the perfect starter home for those seeking a safe and welcoming neighbourhood in Oakville. The heart of the home features a custom built wall with a fireplace, built-in storage, and room for a large TV. Entertaining is easy with the impressive open floor plan that connects the living room with the kitchen. Walk-out access to an outdoor retreat with a covered balcony is the perfect space for year round bbqs. The stylish kitchen is equipped with stainless steel appliances, a reverse osmosis water filtration system, and a breakfast bar for extra seating. Enjoy the natural light from the large windows that allow an abundance of sunlight throughout the home. Enjoy the benefits of direct access to your single car garage, and driveway for a 2nd vehicle. Schools, parks and shopping are just a few of the conveniences you'll find in the area. Hwys 403, 407 and the QEW means getting in and out of the city is a breeze. Let us help you get started on this new journey of life. Welcome home! (id:27910)
Brad J. Lamb Realty 2016 Inc.
63 - 800 West Ridge Boulevard
Orillia, Ontario
BEAUTIFULLY UPDATED TOWNHOME FOR LEASE IN A PRIME LOCATION CLOSE TO ALL AMENITIES! Welcome home to 800 West Ridge Blvd #63 in Orillia! This charming 2-storey townhome is located in the desirable Westridge neighbourhood of Orillia. This home offers beautiful curb appeal with its brick and siding exterior, attached garage with a garage door opener, and a lovely covered entryway. The interior, beautifully updated and well-maintained, boasts an open-concept main floor with fresh paint and a walkout to the back deck, ideal for entertaining. A well-equipped kitchen includes easy-care tile flooring, a tile backsplash, and a newer fridge and stove. The living room is highlighted by a cozy gas fireplace. Upstairs, you will find three generously sized bedrooms with large sunlit windows. The finished basement offers additional living space with a rec room and a full bathroom. Outside, enjoy a fully fenced backyard with a deck, ideal for relaxation and outdoor activities. Conveniently located close to everything, including highways, Costco, shopping, restaurants, schools, parks, and Bass Lake. Dont miss the opportunity to lease this #HomeToStay! (id:27910)
RE/MAX Hallmark Peggy Hill Group Realty
19 Coppini Lane
Ajax, Ontario
Extensive Upgrades: Over $50,000 in premium upgrades.Spacious Layout: Features 9' ceilings on both the main and 3rd floors, enhancing the open concept design and creating a bright, airy atmosphere.Modern Living: The open concept design seamlessly blends living, dining, and kitchen areas, perfect for entertaining and family living.Prime Location: Conveniently located close to Highway 401 and the Ajax GO Station, making commuting a breeze. **** EXTRAS **** appliance to be arranged (id:27910)
Homelife Golconda Realty Inc.
800 West Ridge Boulevard Unit# 63
Orillia, Ontario
BEAUTIFULLY UPDATED TOWNHOME FOR LEASE IN A PRIME LOCATION CLOSE TO ALL AMENITIES! Welcome home to 800 West Ridge Blvd #63 in Orillia! This charming 2-storey townhome is located in the desirable Westridge neighbourhood of Orillia. This home offers beautiful curb appeal with its brick and siding exterior, attached garage with a garage door opener, and a lovely covered entryway. The interior, beautifully updated and well-maintained, boasts an open-concept main floor with fresh paint and a walkout to the back deck, ideal for entertaining. A well-equipped kitchen includes easy-care tile flooring, a tile backsplash, and a newer fridge and stove. The living room is highlighted by a cozy gas fireplace. Upstairs, you will find three generously sized bedrooms with large sunlit windows. The finished basement offers additional living space with a rec room and a full bathroom. Outside, enjoy a fully fenced backyard with a deck, ideal for relaxation and outdoor activities. Conveniently located close to everything, including highways, Costco, shopping, restaurants, schools, parks, and Bass Lake. Don’t miss the opportunity to lease this #HomeToStay! (id:27910)
RE/MAX Hallmark Peggy Hill Group Realty Brokerage
800 West Ridge Boulevard Unit# 63
Orillia, Ontario
BEAUTIFULLY UPDATED TOWNHOME IN A PRIME LOCATION CLOSE TO ALL AMENITIES! Welcome home to 800 West Ridge Blvd #63 in Orillia! This charming 2-storey townhome is located in the desirable Westridge neighbourhood of Orillia. This home offers beautiful curb appeal with its brick and siding exterior, attached garage with a garage door opener, and a lovely covered entryway. The interior, beautifully updated and well-maintained, boasts an open-concept main floor with fresh paint and a walkout to the back deck, ideal for entertaining. A well-equipped kitchen includes easy-care tile flooring, a tile backsplash, and a newer fridge and stove. The living room is highlighted by a cozy gas fireplace. Upstairs, you will find three generously sized bedrooms with large sunlit windows. The finished basement offers additional living space with a rec room and a full bathroom. Outside, enjoy a fully fenced backyard with a deck, ideal for relaxation and outdoor activities. The property also includes a POTL fee that provides access to an inground pool and covers private garbage and snow removal. Conveniently located close to everything, including highways, Costco, shopping, restaurants, schools, parks, and Bass Lake, this home is perfect for families, investors, or professionals. Don’t miss the opportunity to make this wonderful townhome your #HomeToStay! (id:27910)
RE/MAX Hallmark Peggy Hill Group Realty Brokerage
1713 Pleasure Valley Path
Oshawa, Ontario
Built in 2022, this gorgeous townhome is located in a family-oriented community featuring a contemporary open concept kitchen, large dining & living area, 4 modern designed bedrooms, laminate flooring, and spacious closets. It is conveniently located close to public transit, schools, college, parks, and all amenities. With numerous upgrades including an oak staircase, tiles, custom window coverings, some stainless steel appliances, and more. It's a great opportunity to own a home in this beautiful community. Enjoy ravine views, a beautiful deck, a balcony, private park, and upscale living. Minutes away from Ontario Tech University, Durham College, highways, and public transportation. You will have abundant natural light, visitor parking, and smart home features! This townhouse is a must-see for anyone seeking modern, and convenient living in North Oshawa. **** EXTRAS **** Stainless Steel Fridge, S/S Stove, S/S Rangehood, Dishwasher, Washer & Dryer. All Electric Light Fixtures. Garage door opener. (id:27910)
RE/MAX Gold Realty Inc.
70 Elmwood Avenue, Unit #1
Welland, Ontario
One Floor Living - Meticulously maintained END UNIT approx 1339 Sq ft w Double Driveway & Double Garage. Open concept w vaulted and trayed ceilings, gleaming hardwood, pot lights, pendant lighting, over counter lighting Upgraded kitchen cabinets w Center island breakfast bar, pantry, appliance garage, & pot drawers. Spacious bedrooms with Masterbedroom featuring a walk in closet and 3 piece bath w walk in shower. California Shutters throughout. Main floor laundry. Interior Garage entrance Basement is partially finished ready for your personal touch. Sun filled lovely bungalow townhome w low condo fees. Rear deck is covered w a motorized awning and backs onto a quiet parkette. Immaculate quiet complex. Sunny Backyard (id:27910)
RE/MAX Garden City Realty Inc.
29 Evergreen Terrace
Barrie, Ontario
You've Hit The Bullseye With This One* Welcome To This Beautiful & Bright 3 Bedroom 2.5 Bath 2-Storey Townhouse In Southeast Barrie At The Yonge & Go Development. This Lovely Home Features 9 Foot Ceilings, Upgraded Laminate Flooring Throughout Main & Upper Levels. Modern Eat-In Kitchen With Stainless Steel Appliances, Centre Island & Walk-Out To Backyard. Open Concept Great Room With Tons Of Natural Light. Second Level Offers Large Primary Bedroom With His/Her Closets & 3-Piece Ensuite, Laundry & 2 Other Great Sized Bedrooms Along With A 4-Piece Bath. 1 Car Garage Parking With Access Into The House. Driveway Fits 1 Car. Conveniently Located Close To Go Station, Schools, Parks, Shopping, Transit, Restaurants & Hwy 400. (id:27910)
Keller Williams Experience Realty Brokerage
204 Alva Street Unit# 11
Barrie, Ontario
Freehold Townhome first time offered for sale,1144 sq.ft offering comfort and style for a discerning buyer. Foyer with 2 pcs bath, double closet, entrance to garage. Unit is freshly painted, open plan living rm/Kitchen, living rm has pot lights, laminated flooring, lg window for natural light, Kitchen has plenty of cabinets and counter space, backsplash, ceramic tile floor, patio door, includes six appliances, Large principal bedroom, large windows for natural light, double closet, carpet flooring, 4pc ensuite. Second and Third Bedrooms, double closets, Lg window for natural light, both with carpet flooring, laundry rm in basement, walls are studded and insulated no electrical, High Efficiency gas furnace, central air, flat ceilings , casement windows above grade Single Garage, insulated and drywalled, insulated garage door, paved driveway, two parking spaces, well cared for complex, nicely landscaped, with play area. Exterior Finishing's thoughtfully designed complex, mixture of Brick, Stone, vinyl Board and Batter siding, great curb appeal. Privacy fencing with mixture of wrought iron fencing with decorative brick pillars, Easy access to Hwy 4OO and five minute walk to new proposed Satellite Go Station. approx 10 minute drive to Barrie's Beautiful Waterfront and Main Go Station. Unit Vacant. (id:27910)
RE/MAX Hallmark Chay Realty Brokerage
21 Magnolia Lane Unit# 37
Barrie, Ontario
*OVERVIEW* New Built Stacked Townhouse located in a desirable southeast-end neighbourhood. Approx - 1,150 Sq/Ft, Single floor layout w/ 3 Beds - 2 Baths. *INTERIOR* 9’’ ceilings, Vinyl flooring throughout, oversized great room, custom-designed contemporary kitchen cabinets, granite countertops and S/S appliances. Primary bedroom with an ensuite and a walk-in closet. Full ensuite laundry. *EXTERIOR* Solid brick and stone. Oversized single car garage w/ lots of room for storage. 2 total parking spots. Additional Visitor parking available. Minutes to South Barrie GO Station, amenities, schools, and parks. Quick closing available. (id:27910)
Real Broker Ontario Ltd.
833 Port Darlington Road
Bowmanville, Ontario
Motivated Seller! Home is where the lake meets the sky! Welcome to Lakebreeze– Experience the ultimate in refinement & relaxation on the north shore of beautiful Lake Ont!GTA’s largest master-planned waterfront community, Offering this Customized Townhouse, Featuring 3 Bed & 3 Bath! Master br Facing The Water on the 3rd floor along with W/I Closet & 3-pc Ensuite! A bed/den on the Grd flr Facilitate WFH!Grt Room in the 2nd Flr & the Kitchen & Over-sized Deck! Ard 2000 Sqft of lux.living Area(1706 indoor+238 outdoor)! Upgrd Kitchen!Quartz Counter! S/S Appl!Fireplace!Oak Stairs!Metal Pickets!Hardwood Flr Through out!9 ft Smooth Ceiling on the main flr! Unobstructed view of Ontario Lake!Mins to 401 (id:27910)
Royal LePage Ignite Realty
1579 Anstruther Lake Road Unit# 20
North Kawartha Twp, Ontario
Discover lakeside living at its finest with Unit 20 in this 25-unit freehold condo townhouse complex on Anstruther Lake, nestled within the stunning Kawartha Highlands Provincial Park. This exceptional property offers a Marina with free boat storage, two swimming docks, a sandy beach area, beautifully maintained grounds, & ample parking for you & your guests. Unit 20, an end unit townhouse, is particularly bright & inviting, featuring three bedrooms, including a spacious primary bedroom with a private deck overlooking the picturesque bay. The living room and back patio provide perfect spots to unwind and enjoy serene summer nights as boats glide by, creating a peaceful and scenic backdrop. The community amenities enhance the living experience, offering a campfire pit for cozy evenings with friends and family, and a fully screened gazebo for picnics and social gatherings. Each unit also includes separate storage units, ensuring your belongings are secure and easily accessible. Anstruther Lake is renowned for its excellent fishing opportunities, making it a haven for fishing enthusiasts. The clean, calm waters are ideal for swimming, water skiing, canoeing, and kayaking, providing endless possibilities for water-based activities and relaxation. The annual Anstruther Lake regatta is a highlight for residents, fostering a sense of community and fun. This vibrant event is a wonderful opportunity to engage with neighbors, participate in friendly competitions, and create lasting memories. Don’t miss this perfect opportunity to start making unforgettable family memories in this lakeside paradise. Unit 20 is more than just a home; it’s a gateway to a lifestyle of relaxation, adventure, and community in one of Ontario’s most beautiful natural settings. Whether you’re enjoying the peaceful ambiance from your deck, exploring the lake, or socializing with neighbors, this property offers an idyllic retreat from the everyday hustle and bustle. (id:27910)
RE/MAX Aboutowne Realty Corp.
1579 Anstruther Lake Road Unit# 20
North Kawartha Twp, Ontario
Take a look at this stunning property. Unit 20 is located in a 25 unit freehold condo townhouse complex located on Anstruther Lake inside Kawartha Highlands Provincial Park. This amazing complex offers a Marina at no additional cost to keep your boat ready to go, two swimming docks, a beach area, beautiful grounds, and separate storage for each unit. There is ample parking for you and all your guests. This end unit townhouse unit is very bright and offers three bedrooms with a large primary bedroom with deck overlooking the bay. Sit in your living room, or on your back patio and enjoy those summer nights while the boats go by. Enjoy a campfire in the community campfire pit or a picnic in this fully screened in gazebo. Anstruther lake offers some amazing fishing and beautiful, calm, clean waters for swimming, water skiing, canoeing, kayaking, etc. Don't forget to take part in the Anstruther Lake regatta with the Anstruther community! Here is your perfect opportunity to start making your family memories now! (id:27910)
RE/MAX Aboutowne Realty Corp.
333 Meadows Boulevard
Mississauga, Ontario
Location, Location, Location! This 3 Bedroom Townhouse is situated in the highly desirable Rathwood area of Mississauga. Its completely updated from top to bottom with large windows creating an abundance of light. Kitchen Boasts new quality appliances with quartz counter tops and large pantry. Massive living/dining room area for entertaining. Spacious bedrooms with stunning bathroom on 3rd floor and the lower levels have a recreational room with tons of storage and walk out to your private backyard. A must see, Will not disappoint home. (id:27910)
Sutton Group Quantum Realty Inc.
25 Erica Crescent Unit# 21
London, Ontario
Welcome to this affordable recently renovated home with an open concept in a great location close to White Oaks Mall, Library and Recreation Centre, parks, groceries and schools, few minutes from Hwy 401, and many great amenities. Fantastic opportunity for a great two story end unit townhouse in a quiet complex that checks all the boxes. Professionally renovated with designer taste offering 3 bedroom, 1.5 bathroom, Recreation and huge storage in the finished basement with a carport and parking for 2 cars. The main floor features a bright spacious kitchen with new striking white cabinets, new stylish granite countertops, new elegant backsplash, new ceramic flooring, new hood, faucet and sink. A Separate dining room with modern lighting fixture, and a large living room with sliding door out to your private, fenced patio. The main floor is finished with a new powder room. Newley installed stairs take you to second floor featuring an over sized primary bedroom with 2 large closets, 2 more generous sized bedrooms and a full bathroom. Nice bright rec room in the lower level and laundry room with tons of storage space and potential for more living space including a bathroom rough-in. Generously spent $60k on renovations including New Kitchen and New Baths, New Flooring, New Doors and Hardware, New Trims, New Baseboards, New Lighting, New electric sockets and decora switches, Freshly painted..etc. With affordable condo fees, this unit is perfect for first time homebuyers or as an investment. Pics are virtually staged. Book your appointment today. (id:27910)
Right At Home Realty Brokerage
143 Ridge Road Unit# 42
Cambridge, Ontario
Welcome to this beautiful 4 year new Mattamy freehold townhome in the family-friendly neighbourhood of River Mill. This upgraded 3 bed, 3 bath home shows great with a large inviting foyer entrance and convenient inside garage access. Carpets professionally shampooed, modern open concept kitchen with granite countertops, ceramic floors, and matching stainless steel kitchen appliances. The bright and spacious main floor is complete with high-quality laminate floors, large windows, and 13' deep balcony. On the 3rd level, the primary bedroom has 2 large closets & large 3pc private ensuite with a glass shower. 2 more large bedrooms on the third level and a 3pc bathroom with modern tiled floors and tub enclosure.This fantastic location is minutes from parks, schools,shopping, minutes to Kitchener, Guelph and convenient commuter access to Hwy 401. (id:27910)
Homelife Silvercity Realty Inc Brampton
27 Suitor Court
Milton, Ontario
Beautiful Townhome Located In A Quiet Neighbourhood. This Open Concept Home Boasts Spacious Living & Dining Rooms With A Walkout To A Private Balcony, Oak Stained Staircase, Upgraded Kitchen With Pantry for extra Space. The 3rd Floor Has 3 Bedrooms and 1 Full Bathroom. Interior Access To Garage. 2 Car Parking. Fridge, Stove, Dishwasher, Washer, Dryer, All Elf's, Window Coverings. (id:27910)
Royal LePage Meadowtowne Realty
41 Laguna Parkway Unit# 5
Ramara, Ontario
2-bedroom, 2-bathroom condo in the waterfront area of Brechin, Ontario, that offers a comfortable living space with convenient access to outdoor activities and beautiful views of the surrounding scenery. Boat mooring, large deck overlooking immaculate landscaping & woodland sanctuary of Gondola Lagoon. Take in the breathtaking sunrises and sunsets along the Sandy beach of Lake Simcoe, walking trails, active 4 season community with restaurants, marina, community centre & much more. 1.5 hour GTA and 25 minutes to Orillia. (id:27910)
Keller Williams Innovation Realty
68 Summerhill Gardens
Toronto, Ontario
Discover pure magic and unparalleled luxury in the heart of Summerhill! Custom-built by local Urban Blueprint, architecture by renowned Gabriel Fain & meticulous design by Glenn Dixon, this architectural masterpiece on prestigious Summerhill Gardens has to be seen to be believed! A contemporary gem situated on a unique reverse pie-shaped lot widening to 38' at the rear & backing onto the lush & private Avoca ravine, yet steps to the shops, restaurants and TTC on Yonge St. A beautifully private & unassuming entrance leads to an incredibly bright open concept main floor with clear views through to the sublime rear garden. Custom Scavolini kitchen complete with 11' centre island featuring a breakfast bar with Cesarstone countertops with double waterfall edge and gourmet built-in Gaggenau appliances. Rare & exceptionally wide living room with spectacular 18 foot retractable glass wall to rear garden oasis. Truly the epitome of indoor/outdoor living! Formal dining area overlooking landscaped front garden. Custom floating staircase with glass railings leads to a marvellous second floor landing with large skylights. Sumptuous primary bedroom suite with built-in closets & floor-to-ceiling windows with fully private treehouse-like ravine views. Lavish & sexy 5pc ensuite bathroom with walk-in double rain head shower & floor-to-ceiling windows with automated blinds. 2 more generous sun-filled bedrooms with built-ins. 4pc family bath. Inviting lower level featuring a well-appointed recreation room & bedroom with built-in murphy bed and interior skylight. Walk-in laundry room with laundry sink & cabinets. Separate room with infrared sauna. The rear & enchanting fully-fenced backyard is truly one-of-a-kind with spaces for everyone, including; a stone patio with custom outdoor chef's kitchen, fire pit lounge area and dining area with glass railings overlooking the ravine & grass play area for kids. Refined tranquility reminiscent of Muskoka in the City! **** EXTRAS **** Magnificent opportunity for a fully custom home in one of Toronto's most desirable neighbourhoods. All windows by Door Studio imported from Germany. Engineered Austrian Oak flooring. Heated stone front porch. Highly insulated party wall. (id:27910)
Chestnut Park Real Estate Limited
18 - 104 Farm Gate Road
Blue Mountains, Ontario
This spacious 3+loft bedroom townhouse offers stunning ski hill views and village convenience. Perfect for mountain living, the home boasts an open concept living area with a walk-out patio, granite countertops, a gas fireplace, and heated floors. The master suite features a large ensuite and his/her's closets, while the loft offers extra sleeping space. Enjoy low-maintenance living with included snow removal, lawn care, and an on-demand shuttle to the village. Optional membership to the Heritage Center provides access to a pool, tennis courts, games room, and more. This meticulously maintained property features new paint (2023), roof (2023), AC (2022), washer/dryer (2021), and deck (2022). Move-in ready and perfect for mountain adventures! Ideal for families or those who love to entertain, this home offers plenty of space to relax and unwind after a day of skiing, hiking, or exploring the village. In the warmer months, enjoy barbeques on your private patio or soak up the sun by the pool at the nearby Heritage Center (membership optional). Don't miss your chance to own a piece of mountain paradise! (id:27910)
Century 21 Millennium Inc.
40 - 5950 Glen Erin Drive
Mississauga, Ontario
IfYou Are Looking For End Unit Townhouse Feels like SEMI, Here It IS; 3 Bedrooms And 4 Washrooms, Large Master With His/Her Closets & 3Pc Private Ensuite; Beautiful Warm Cozy Finished Basement With Washroom & Tons of Storage. Fully Upgraded And Decorated And Ready to Move-in! Tenant Pays All Utilities & Hwt Rental & Liability Insurance. Indoor Access To Garage, Fenced-In Yard. Perfect Location, Go Station, Erin Mills Town Centre. **** EXTRAS **** The Pictures Were Status Before Current Tenants Moved In For References Only. (id:27910)
RE/MAX Elite Real Estate
73 Pidgeon Street
Toronto, Ontario
Welcome to 73 Pidgeon Street! This stunning 3+1-Bedroom End Unit Townhome is a beacon of light in the heart of the sought-after Warden and St. Clair community. Recent upgrades include a brand new furnace, new grass installed in the front and backyard, and a freshly painted interior. Enjoy the freedom of Freehold Ownership with no condo fees to worry about. The ground floor presents a versatile space that can be used as a bedroom, family room, or office, with direct access to the backyard for seamless indoor-outdoor living. Located within walking distance to the Warden TTC Subway station, Warden Hilltop Community Centre, schools, and parks, this home offers convenience and comfort in every aspect. **** EXTRAS **** Granite Countertop In Kitchen. Hardwood And Ceramic Floors On 2nd Level. Stainless Steel Appliances: Fridge, Stove, Dishwasher, Washer + Dryer. Custom Window Coverings. AC Unit **AS IS** (id:27910)
Homelife Landmark Realty Inc.
9 - 2 Hedge End Road
Toronto, Ontario
**Property Being Sold 'As-Is as per Schedule A'** 3 Bed, 3 Bath Condo Townhome, features an open concept layout on the main floor, Oak staircase, Hardwood Flooring throughout except the basement. Spacious Primary Bedroom with 4 Pc Ensuite and a W/I Closet. Second bedroom has a semi ensuite. Finished Basement with laminate flooring has a rec room & a powder room. No carpet! Beautiful parkette and playground in complex. Steps to TTC, Minutes away from Hwy 401, schools, shopping, restaurants, Toronto Zoo, Rouge National Park, Rouge GO Station, U of T & Centennial College. **** EXTRAS **** NONE, SOLD AS IS AS PER SCHEDULE A (id:27910)
RE/MAX Realtron Ad Team Realty
54 Lymburner Street
Pelham, Ontario
Bright & Spacious 2021 Built, Freehold Townhouse. Located In The Desirable Mountainview Built ""Saffron Estates"" In The Affluent Community Of Fonthill. This Gorgeous Home Has Been Upgraded Throughout With 3 Bedrooms, 2.5 Baths, New Paint, Unspoiled Basement W/ Full Height Ceilings Gourmet Kitchen W/ Upgraded Cabinets & S/S Appliances. Master Bedroom W/ 4Pc Ensuite + 2 Additional Generous Sized Bedrooms. Upper-Level Laundry Room. Surrounded By Amenities, Green Space, Scenic Trails, Pelham's Farmer's Market, Meridian Community Center. 5 Min To Niagara College, 10 Min To Brock University, 15 Min To Go Station, Minutes From Qew & The Falls **** EXTRAS **** S/S fridge, S/S Stove, S/S Dishwasher, Clothes Washer, Dryer, All Elf's (id:27910)
Coldwell Banker Sun Realty
64 River Road E, Unit #5
Wasaga Beach, Ontario
ATTENTION Investors/Retirees/Busy Execs! World-class water views from TWO 25-ft extra-deep river-side patios. Enjoy 15-ft of personal shorewall with (to be installed) private dock for your water toys. Stylish, light-filled ~1250 sq ft open concept living space w. 3 bedrooms sleeps 8. LOCATION!!! 5 min walk/paddle to Wasaga’s MOST popular Beach 1. Direct sunset views of Provincial Park. Quiet, upscale, gated community; majority owner occupied. GRANDFATHERED town zoning for RARE legal short term turnkey AirBnb. Successfully renting at $8K/summer month; $5K/winter month. Part of AirBnb ‘Amazing Views’ Collection. Major upgrades 2024 inc. shower + bedroom addition. Property investor complex recently converted/sold as individual condo units. Relax and let someone else do the work! Low maint fee covers ALL summer/winter exterior maintenance inc landscaping & snow removal for the ski crowd. 2 personal parking spots. Lots of storage space plus future large storage shed pre-approved by board. (id:27910)
Exp Realty
66 Evans Street
Prince Edward County, Ontario
Be the first to live in this brand new 3 bedroom, 2.5 bathroom townhome in the exciting new Talbot on the Trail neighbourhood in Picton, Prince Edward County. Walking distance to all of the beautiful shops and restaurants along Main Street, the harbor and the picturesque Millennium Trail. Low maintenance living with 1,633 Sq ft, 9 ft ceilings, storage space on the ground level, balcony on the main level and covered porch to enjoy overlooking your front yard. One car garage. End Unit. The perfect opportunity to try out town living in this new build. (id:27910)
Harvey Kalles Real Estate Ltd.
49 Sentinel Lane
Hamilton, Ontario
Just one year old freehold end unit 3 story townhome close to Mohawk College and all amenities. Almost 2,000 sqft with lot of upgrades. Den & Powder room at lower level. Upgraded Kitchen at Main Level. 3 Very Spacious Bedrooms and Laundry at the Upper Level. Partially Furnished (Furniture can be removed if not required) (id:27910)
RE/MAX Gold Realty Inc.
95 - 4 Marina Village Drive
Georgian Bay, Ontario
Welcome to Oak Bay. Prestige meets fun at Oak Bay. Amazing principal residence and or 4 seasons cottage getaway, Luxury is yours, Contemporary 3-storey townhome, Enjoy the comfort of your very own private 3 storey elevator. . light -filled and open concept design ensures the perfect measure of connection and purpose in the principal living area. Bathrooms are soothing retreats that take relaxation and pampering seriously. They are beautifully outfitted with contemporary fixtures and custom designed cabinetry. great for your private enjoyment. Outdoor living is enhanced by a spacious 4th floor terrace that offers beautiful lake views and delightful alfresco space for entertaining or simply chilling from intimate breakfast to entertaining 20 or more friends at sunset. Surrounded by greenspace and incredible golf course views, enhanced neighbourhood amenities that include a pool, BBQ stations and pickle ball courts. A great place to float your boat. Loaded with amenities such as places to wine, dine, antique and explore this part of southern Georgian Bay. **** EXTRAS **** This gorgeous golf course and marina community on the shores of Georgian Bay offers a lifestyle of privilege and panache. Enjoy all four season recreation in the beautiful Port Severn. (id:27910)
RE/MAX Realty Specialists Inc.
5 - 72 George Street
Hamilton, Ontario
Newly renovated studio apartment in the heart of downtown Hamilton! This vibrant space offers abundant natural light, modern finishings and unbeatable walkability. Perfect for young professionals, students, or singles, it's just steps away from shopping, major transit routes, and schools. Experience the best of city living in this chic studio apartment, where convenience meets comfort. ** Please note: Kitchen is hotel style kitchenette, no stove or oven, mini fridge only. (id:27910)
RE/MAX Escarpment Realty Inc.
39 George Brier Drive E
Brant, Ontario
Welcome to this bright and airy new townhouse in Paris, Ontario. This ready-to-move-in end unit has 3 bedrooms, 2.5 bathrooms and open concept living and dining. Located near parks and the Brant Sports Complex, it is a beautiful place to call home. (id:27910)
Spectrum Realty Services Inc.
1 - 70 Elmwood Avenue
Welland, Ontario
Meticulously maintained END UNIT approx 1339 Sq ft w Double Car Driveway & Double Garage. Open concept w vaulted ceilings, gleaming hardwood, pot lights, pendant lighting, over counter lighting Upgraded kitchen cabinets w Center island breakfast bar, pantry, appliance garage, & pot drawers. Spacious bedrooms Master features a walk in closet and 3 piece bath w walk in shower. California Shutters throughout. Main floor laundry. Interior Garage entrance Basement is partially finished ready for your personal touch. Sun filled lovely townhome w low condo fees. Rear deck is covered w a motorized awning and backs onto a quiet parkette. Immaculate quiet complex. One floor living! **** EXTRAS **** Hot water tank is owned Sunny Backyard backing onto quiet park (id:27910)
Keller Williams Edge Realty
1514 Moira Crescent
Milton, Ontario
Prepare to be amazed by this exquisite, brand-new Mattamy townhouse offering unparalleled luxury and style. Featuring 4 bedrooms and 3 baths, this home is a masterpiece of modern design. Upon entering, you are welcomed by 9-ft smooth ceilings that enhance the sense of spaciousness and elegance. The master bedroom has hardwood floors, walk-in closet and ensuite bath. State-of-the-art kitchen is a culinary dream, outfitted with top-of-the-line stainless steel appliances. The grand living area, featuring a captivating fireplace, is perfect for entertaining guests and enjoying cozy evenings. Additionally, you will enjoy one year of Free INTERNET and no additional charges for Hot Water Tank. (id:27910)
Ipro Realty Ltd.
464 Arthur Bonner Avenue
Markham, Ontario
Welcome To 464 Arthur Bonner Ave In The Cornell Community Of Markham. The 3-Storey Townhome With 3 Bedroom And 3 Washrooms Features Beautiful Unobstructed South View! Modern Open Kitchen With Stainless Steel Appliances And Plenty Of Storage. Just Minutes To Cornell Community Centre & Library, Highway 407, Parks, Schools, Shopping, Public Transit And Markham Stouffville Hospital. Attached Single Garage And One Drive Parking Included.All Utilities Are Extra. (id:27910)
Royal LePage Golden Ridge Realty
Th-5 - 23 Elkhorn Drive
Toronto, Ontario
Rarely Offered St. Gabriel Lanes Townhome. Builders Model Suite This Exquisite & Meticulously Detailed 3+1 Bed, 5 Bath Home Built By Shane Baghai Boasts Over 3000 SF Of Living Space And Features A Private Elevator Providing Access To All Levels, Luxurious Living & Dining Areas, Gourmet Chef Inspired Eat-In Kitchen With Center Island, Custom Italian Cabinetry, Granite Countertops, SS Appliances And A Walk-Out To A Private Patio. Retreat To A Third Floor Primary Bedroom Oasis With Walk-In Closets, Generous Sleeping Quarters & A Spa-Like 6-Pc Ensuite With W/O To A Private Terrace. Additional Features & Upgrades Include Expansive LL Family/Media Room, Laundry Room, Harwood & Marble Flooring Throughout ,Crown Moulding, Recessed Lighting, Custom Closets, 2 Parking Spots With Direct Access From Garage, Gas BBQ Hook-Up, Ample Storage & CVAC. Just Steps To Bayview Village, Subway & Mere Minutes To Major Highways (401/404/407), Hospital, Schools, Amenities, Recreation, Parks & More! **** EXTRAS **** Rare Gem Not To Be Missed! Built At A Time When Quality & Craftsmanship Meant Something And Needs To Be Seen To Be Appreciated. Property Back-up With Large Generator. 2 Underground Parking, Ample Storage, Utility & Laundry Rooms. (id:27910)
Harvey Kalles Real Estate Ltd.
27 Suitor Court
Milton, Ontario
Beautiful Townhome Located In A Quiet Neighbourhood. This Open Concept Home Boasts Spacious Living& Dining Rooms With A Walkout To A Private Balcony, Oak Stained Staircase, Upgraded Kitchen With Pantry for extra Space. The 3rd Floor Has 3 Bedrooms and 1 Full Bathroom. Interior Access To Garage. 2 Car Parking. Fridge, Stove, Dishwasher, Washer, Dryer, All Elf's, Window Coverings. (id:27910)
Royal LePage Meadowtowne Realty
8 - 8 Guildford Crescent
Brampton, Ontario
""END UNIT"" Spectacular Townhome Features spacious kitchen with updated cabinets and a walk out to a wonderful private patio. Great for summer time entertaining. Laminate and ceramic floors thru out. 3 Bathrooms. The Basement Is Finished With A Rec Room, Laundry, 3 Pcs Bath And A Utility Room. Centrally Located Near Professors Lake. Close To Trinity Common, Hwy 410 **** EXTRAS **** Fridge, Stove, Washer and Dryer. Hot water tank is owned. (id:27910)
Sutton Group Incentive Realty Inc.
77 - 1890 Rymal Road E
Hamilton, Ontario
Branthaven built executive T/house in a highly desirable neighbourhood. View, admire and live in this luxury townhome in prime area, studded with pleasing upgrades. Across from BR high school, close to other schools, churches, mosque, shopping, H/Way, restaurants, 192 acres Eramosa Karst conservation area and very importantly on the bus route. Tenant pays all utilities, road fee ($76.65) and water heater rental ($40.00). Stainless steel appliances included. No pets/smoking allowed. Pictures are not current due to Tenant belongings. (id:27910)
RE/MAX Escarpment Realty Inc.
21 Magnolia Lane
Barrie, Ontario
*OVERVIEW* New Built Stacked Townhouse located in a desirable southeast-end neighbourhood. Approx - 1,150 Sq/Ft, Single floor layout w/ 3 Beds - 2 Baths. *INTERIOR* 9 ceilings, Vinyl flooring throughout, oversized great room, custom-designed contemporary kitchen cabinets, granite countertops and S/S appliances. Primary bedroom with an ensuite and a walk-in closet. Full ensuite laundry. *EXTERIOR* Solid brick and stone. Oversized single car garage w/ lots of room for storage. 2 total parking spots. Additional Visitor parking available. Minutes to South Barrie GO Station, amenities, schools, and parks. Quick closing available. (id:27910)
Real Broker Ontario Ltd.


