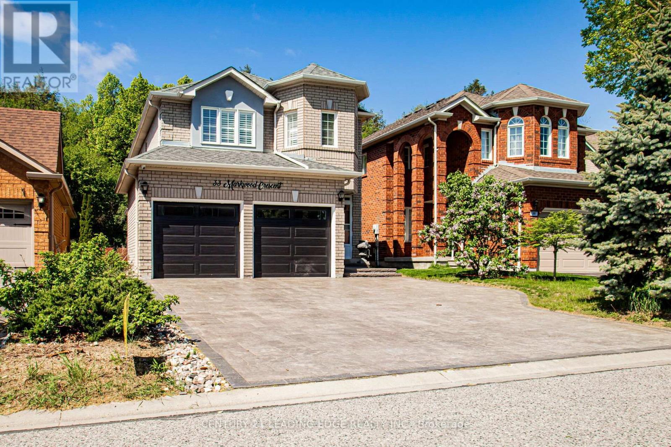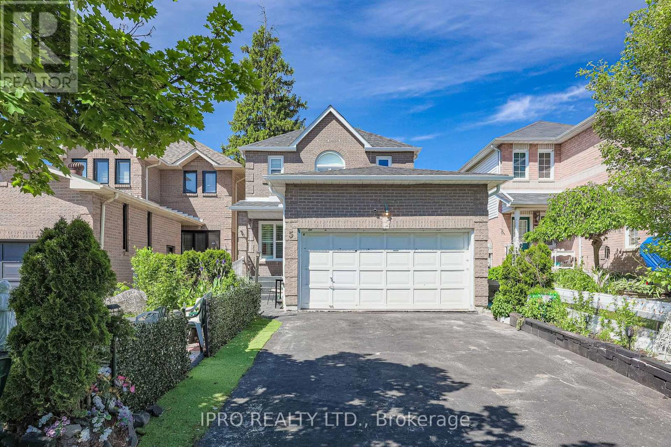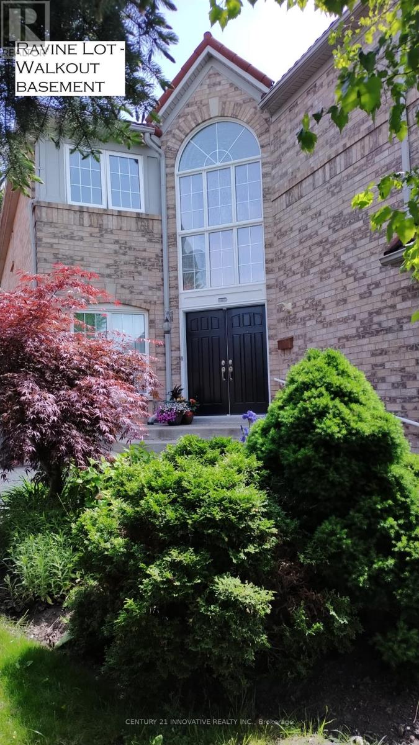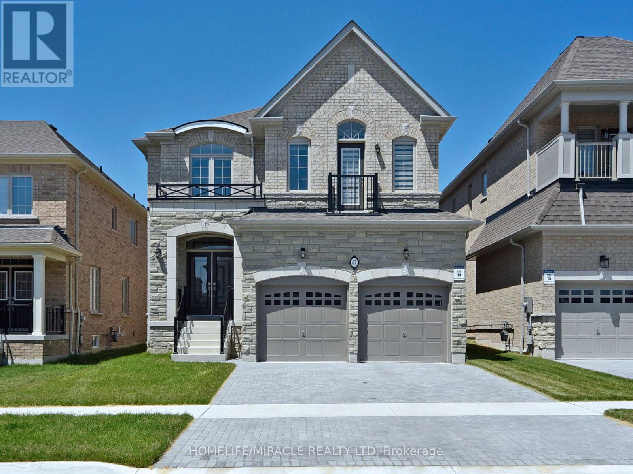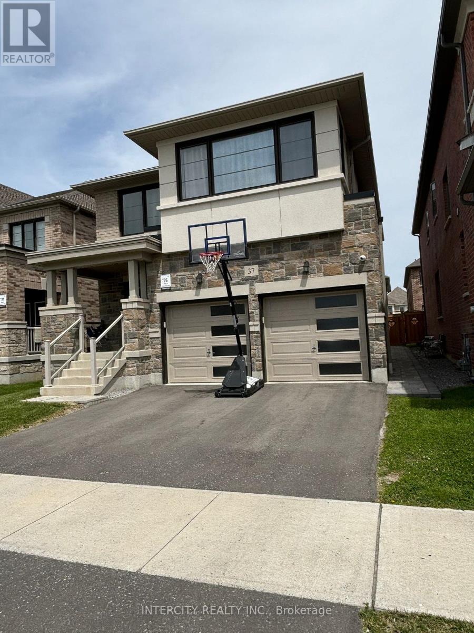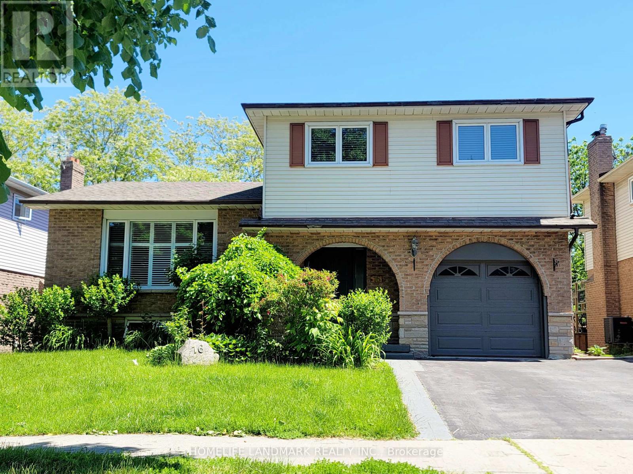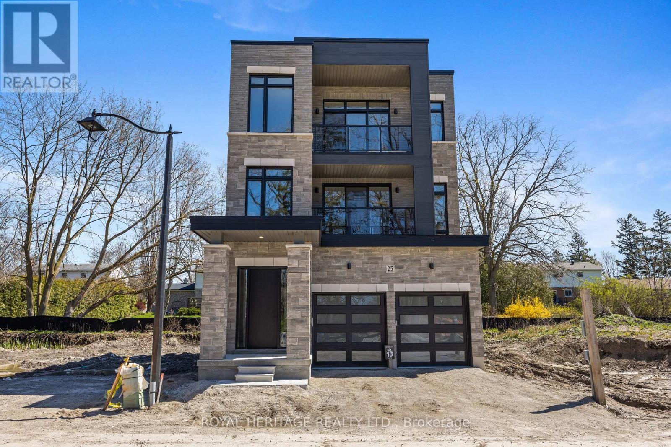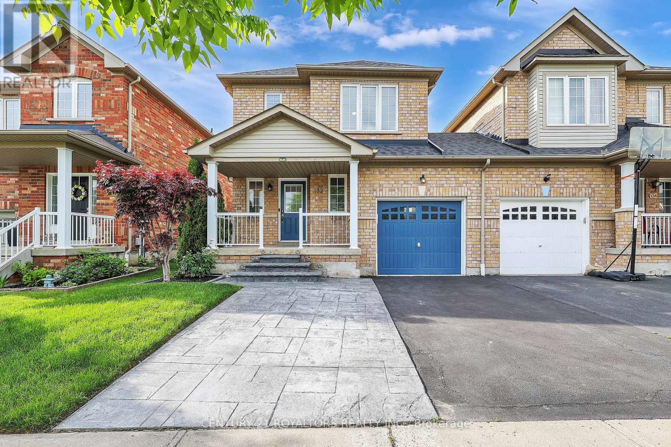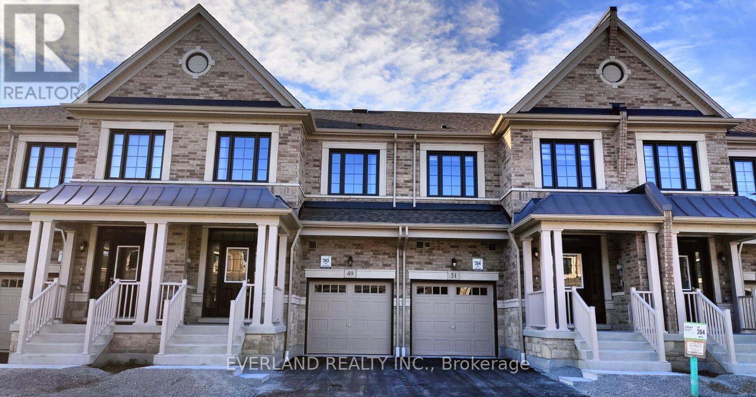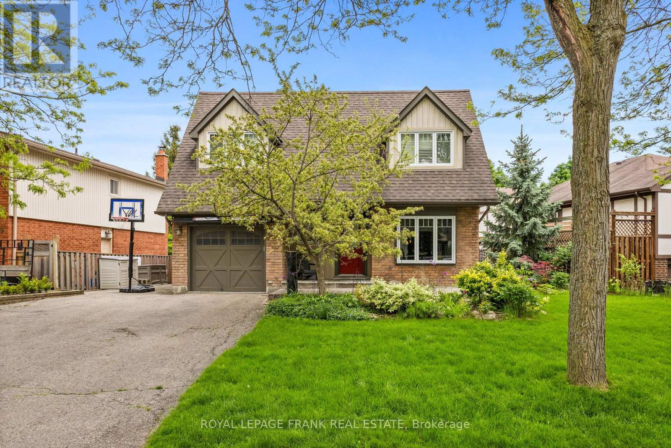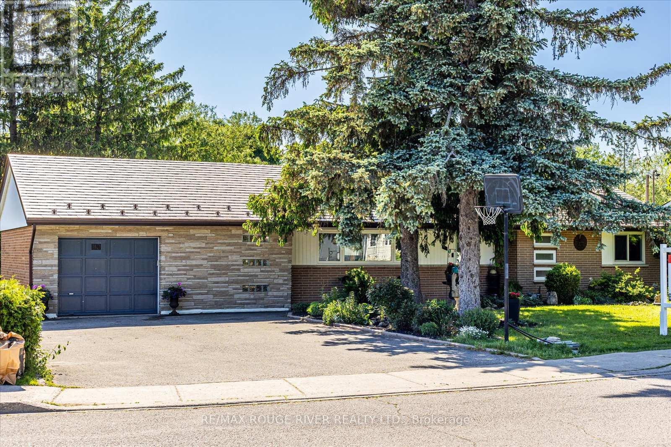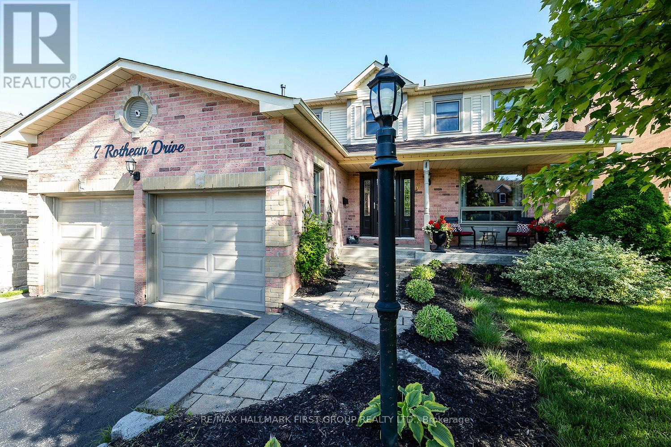33 Markwood Crescent
Whitby, Ontario
** Welcome Home** This Tormina Built 2 Story Detached Is Nestled Between 2 Court Yards In The Most Desirable Rolling Acres. Durham's Top School Programs. This Premium Lot Is Backing On To The Prestigious Pringle Creek With Full Access To Nature. Pride Of Ownership This 4 Bedroom Fully Finished Basement, Main Door From Garage To Mudroom, Front Porch Enclosures Are Just A Few Of The Improvements And Upgrades. Access To Major Highways (401, 407, 412), Close To All Amenities. (id:27910)
Century 21 Leading Edge Realty Inc.
5 Fothergill Court
Whitby, Ontario
Discover a fantastic investment opportunity with this versatile property, ideal for generating rental income or dual-family living. The second floor boasts 3 large bedrooms, including primary bed with a 4-piece ensuite and walk-in closet. The basement offers 2 additional bedrooms, a separate entrance, and a kitchenette, providing flexibility and potential. With no tenants, you can start earning right away. Enjoy the low-maintenance backyard, a living room that walks out to a deck with a gazebo, and recent upgrades including a modern kitchen with stainless steel appliances (2021), a new roof (2017), and hardwood floors throughout the main floor. With both a family room and living room, plus the added bonus of a spacious double car garage featuring high ceilings, this property promises comfortable living and lucrative returns. ** This is a linked property.** **** EXTRAS **** Minutes to Highway 401, 412, Grocery, Schools, Parks, GO Transit (id:27910)
Ipro Realty Ltd.
109 Gartshore Drive
Whitby, Ontario
Ravine w/ Walkout basement. Home features 6 Bed 5 baths over 4000 sqft of Living Space. A true pride in ownership, Nestled in Whitby's most prestigious Williamsburg and one of the most sought after streets backing on to the Ravine with a Walkout basement. An amazing combination of living in the city but yet enjoying a private cottage feel. mins to 412, 407, 401. On the market for 1st time! A welcoming grand open to above foyer, Oak staircase, wraps around to the basement, 9 Ft ceiling throughout main. A large family room combined with an office overlooking the ravine. A Large upgraded eat in Kitchen (2021) with Quartz counters combined with breakfast walk out to Cedar deck and enjoy the Ravine. Driveway 2019, Grg doors 2015, Cedar deck 2019, S/S main appliances 2021, kitchen 2021, floor tiles 2021, toilets 2022, HWT 2019, 5 Ton AC 2019. over 200K in upgrades **** EXTRAS **** Meticulous 1st owner, Steel Roof, Appliances, Seller is willing to negotiate all existing furniture, Paint 2023, Carpet 2023, 50% of Windows 2020. Washer 2023, Dryer 2018. (id:27910)
Century 21 Innovative Realty Inc.
57 Northern Breeze Crescent E
Whitby, Ontario
Luxurious Living 4 Bedroom Detached Double Car Garage Home Located In The Desirable Rolling Acres Community .. Modern design, luxurious stone front, double door entry, 11 ft ceiling living/dining room. Large Office.Iron pickets, pot lights Modern kitchen w/quartz counter, s/s appl, center island w/breakfast bar. 4 spacious bdrm, 3 bath & huge loft on 2nd. Separate master w/10ft ceiling, 2 w/i closet, 5pc ensuite & glass shower. Convenient laundry on Second Level. Partly Finished walkout basement by Builder. (id:27910)
Homelife/miracle Realty Ltd
Bsmt - 37 Mulgrave Street
Whitby, Ontario
Never lived New 2 Bedroom + 2 Bathroom, Basement Apartment in Whitby's Finest Community. Separate entrance to Unit, En-suite Laundry, Loads of Natural Lights from Enlarged Windows and Pot Lights Throughout the Unit. The Open Concept Kitchen with huge living space. Close to Schools, Parks, Shopping, Hwy 412/407, Making This Home Perfect for Anyone. Features brand-new appliances and En-Suite Separate Washer/ Dryer. 1 Parking Space included. Tenant to pay 30% of all Utilities. (id:27910)
Intercity Realty Inc.
16 Mansfield Crescent
Whitby, Ontario
Peaceful neighborhood! Beautiful backsplit house has lots of space and very bright. 3 bedrooms 3 baths with large Family room and Living room! Separate Laundry. Spacious FAMLIY ROOM WITH FIRE PLACE. FORMAL DINNING AREA, KITCHEN WITH WALK OUT TO DECK WITH STAIRS. Ravine Retreat backyard with A FISH POND! (Basement is not included!) **** EXTRAS **** Fridge, Stove, Microwave, Dishwasher, Washer/Dryer, Half of driveway parking (id:27910)
Homelife Landmark Realty Inc.
Lot 13 Inverlynn Way
Whitby, Ontario
Turn Key - Move-in ready! Award Winning builder! *Elevator* Another Inverlynn Model - THE JALNA! Secure Gated Community...Only 14 Lots on a dead end enclave. This Particular lot has a multimillion dollar view facing due West down the River. Two balcony's and 2 car garage with extra high ceilings. Perfect for the growing family and the in laws to be comfortably housed as visitors or on a permanent basis! The Main floor features 10ft high ceilings, an entertainers chef kitchen, custom Wolstencroft kitchen cabinetry, Quartz waterfall counter top & pantry. Open concept space flows into a generous family room & eating area. The second floor boasts a laundry room, loft/family room & 2 bedrooms with their own private ensuites & Walk-In closets. Front bedroom complete with a beautiful balcony with unobstructed glass panels. The third features 2 primary bedrooms with their own private ensuites & a private office overlooking Lynde Creek & Ravine. The view from this second balcony is outstanding! Note: Elevator is standard with an elevator door to the garage for extra service! (id:27910)
Royal Heritage Realty Ltd.
132 Fencerow Drive
Whitby, Ontario
Bright and Beautiful House Connected Solely at the Garage for a Detached-Like Feel. Boasting a Main Floor Laundry for Convenience. Abundant Upgrades Including Granite Countertops, Under-Cabinet Lighting. Freshly Painted Interiors throughout, Adorned with California Shutters. Stainless Steel Appliances adorn the Kitchen, Complemented By Gleaming Hardwood floors in the Living And Dining Areas. Retreat to the Sizable Master Bedroom with a Luxurious 4-Piece Ensuite and a Walk-In Closet. The Finished Basement offers Versatility, Perfect for Children, or a Cozy Retreat. Enjoy Plush Comfort with New Carpeting on the Second Floor. Step Out to a Sprawling Backyard Oasis. Additional Features include a Cold Cellar, Garden Shed, Gazebo and new Roof. Ample Space with an Extended Driveway. Ideally Situated Near Shopping, Transit, Schools, And A Library. Great Location Close to Shopping, Transit, Schools & Library! **** EXTRAS **** A Spacious 1.5 Garage accessible through the Main Floor Laundry. The Garage Conveniently Features a rear door leading to the Backyard, Promoting ease and Practicality. Additional Closet in Master Bedroom. Storage Shed. (id:27910)
Century 21 Royaltors Realty Inc.
49 Velvet Drive
Whitby, Ontario
Brand New.be the first move in ! Fabulous Townhouse Located In A Prestigious Community In Whitby! , Sun Filled Home With Large Windows , 4 Bedrooms & 4 Washrooms , Main Floor With 9' Ceiling. Spacious Family Room, Stylish Open Concept Dining Room, Kitchen With Quartz Top, S/S Appl, Centre Island & Breakfast Bar. Decent Size Bedrooms. Huge Master With 5Pc Ensuite & His/Her Closet. Don't Miss It. Laundry is conveniently located on 2nd floor, direct access to the garage. Convenient location with easy access to 412/401/407 and GO station. Close to schools, parks, shopping centres, grocery stores and many more amenities. **** EXTRAS **** S/S APPLIANCES, FRIDGE, STOVE, MICROWAVE, HOOD FAN, DISHWASHER. WASHER AND DRIVER, GARAGE OPENER AND REMOTE. (id:27910)
Everland Realty Inc.
11 Jacob Drive
Whitby, Ontario
Welcome to this remarkable home in the highly sought-after Lynde Creek community. This stunning property has been fully renovated from top to bottom, offering a light-filled, open-concept layout with beautiful maple hardwood floors and elegant california shutters.The heart of this home is the custom-designed ROCPAL kitchen, featuring Silestone quartz countertops, stainless steel appliances, natural stone flooring, and a custom built-in computer workstation. The sunken living room is a cozy retreat, boasting a gas fireplace with a beautiful stone surround and built-in bookcases. On the second floor, you'll find a spacious primary bedroom complete with a 3-piece ensuite and a large walk-in closet. Two additional generously sized bedrooms include one with a custom built-in daybed and storage drawers, providing versatile and functional space. For added convenience, the laundry has been relocated to the second floor. The fully finished basement offers even more living space, with pot lights and stylish Lifeproof vinyl flooring, perfect for a variety of uses. The exterior of the home is just as impressive, featuring custom stone landscaping and meticulously maintained gardens. Enjoy outdoor living on the custom deck, overlooking a private backyard surrounded by mature trees. Ideally located close to downtown Whitby, this home offers easy access to shops, parks, schools, and public transit, as well as convenient proximity to both the 401 and 407 highways. This incredible home is ready for you to move in and enjoy all that it has to offer. (id:27910)
Royal LePage Frank Real Estate
110 Hazelwood Drive
Whitby, Ontario
This one of a kind property is nestled in one of Whitby's most sought after neighbourhoods. The sprawling ranch style bungalow w/steel roof (2000) has a huge 85 x 225 ft ravine lot offering ample space to make your own backyard oasis. House is more spacious than it looks. Main flr offers reno'd kitchen w/quartz countertops, stainless steel appliances, living/dining combination with w/o to sprawling balcony O/L backyard (reno'd (23)), 3 good size bedrooms with 1-4pc bath. Separate office w/door & window (could be used as 4 bdrm). Sep entrance to mudroom w/access to garage. Primary rooms all hardwood on main. Large windows offer tons of natural light. w/o basement offers multiple entrances. 1st from the Nanny suite with liv/bdrm combo with w/o covered patio, 1-3pc bath. white appliance to basement kitchen. 2nd entrance to beautiful sunroom open to huge rec room with gas fireplace(2021) 1-3pc bath. 3rd entrance into another large separate living space with endless possibilities with it's own w/o to patio. Heater/Air in sunroom(22), front door(23) outside mature trees, beautiful gardens its a must to see to appreciate all it has to offer. Ice maker on fridge not working. (id:27910)
RE/MAX Rouge River Realty Ltd.
7 Rothean Drive
Whitby, Ontario
Come See This Exceptionally Well Maintained & Updated Home (OPEN HOUSE SUNDAY JUNE 2ND 2 - 4 PM)! Perfect for Raising A Growing Family Located In The Highly Sought After Lynde Creek Neighbourhood! The main floor features a formal open concept living and dining area with large windows and gleaming hardwood floors, chef-inspired gourmet kitchen with stainless steel appliances, quartz counters, center island with breakfast bar & wall to wall pantry, family room overlooking the mature treed backyard and main floor laundry with a walk-out to a side patio. Leading you to the upper level enhanced with rod iron rails and wood stairs highlights the primary bedroom with a spa like ensuite with a soaker tub, glass shower and heated floors plus 3 more spacious size bedrooms and an updated 3 pc bath. Create finishing touches in the partially finished basement for added living space. Enjoy outdoor entertaining in the south facing pool size yard with mature trees and an interlocking patio to enjoy bbqing and family gatherings. Added bonus is being a short walk to D'Hillier Park with extensive paved walking, road biking, running trails and playgrounds! **** EXTRAS **** Kitchen-23, Engineered Hardwood Flrs Main Level -23, Eaves Troughs -23, Shingles- 22~ 10 Yr Warranty, Windows (excluding bsmt) 16, Front & Patio Door-16, Paved Driveway 20, Ensuite Bath 21, Garage Doors 24, Front/Back Sprinkler System 20. (id:27910)
RE/MAX Hallmark First Group Realty Ltd.

