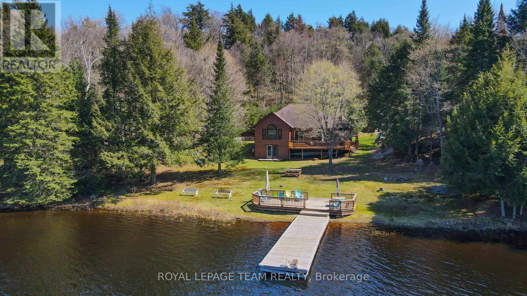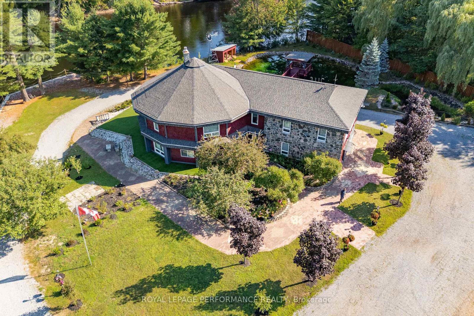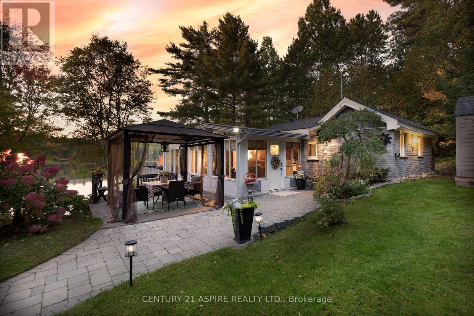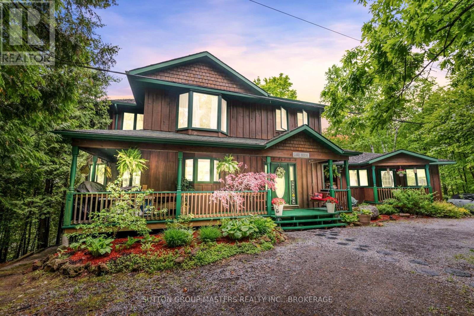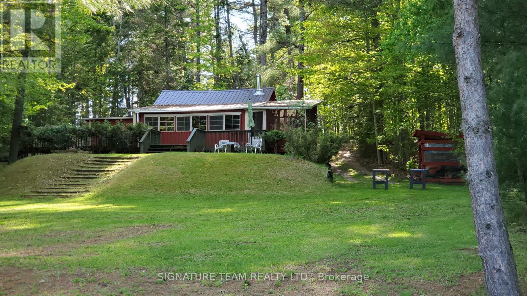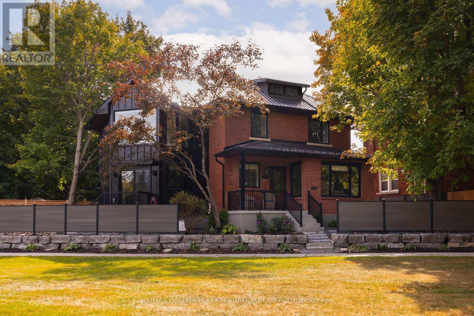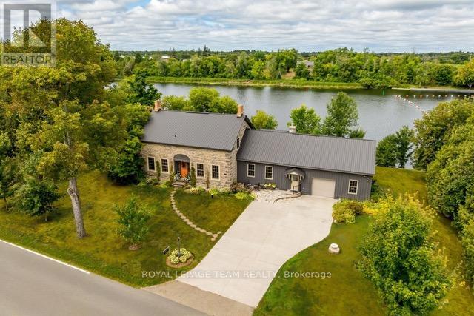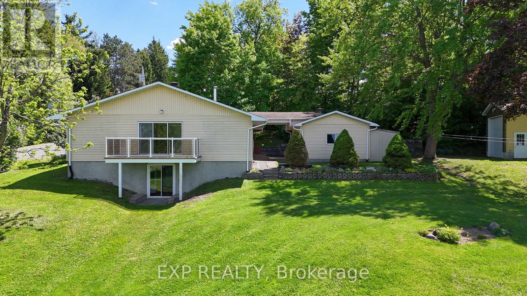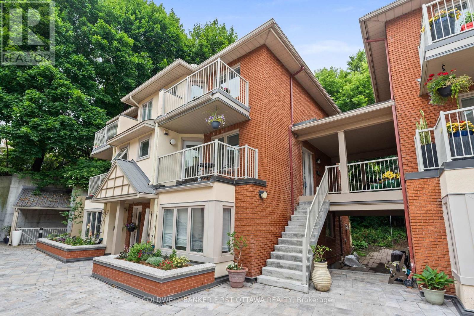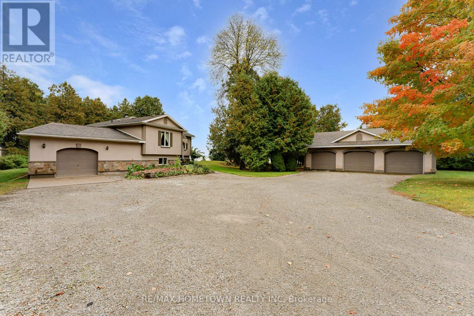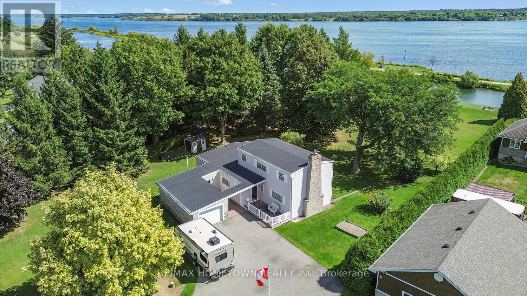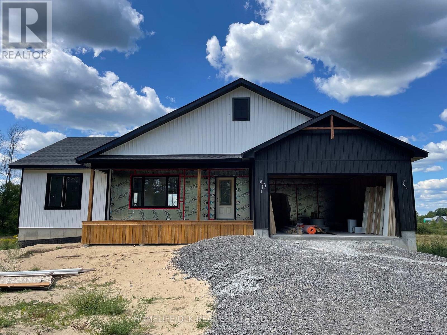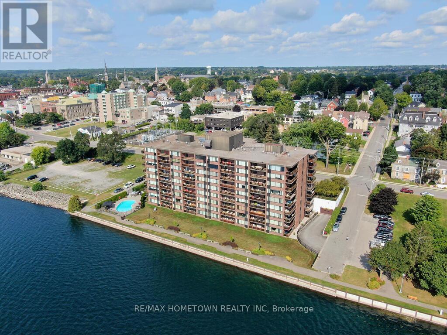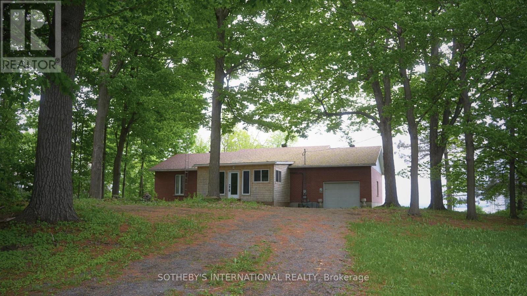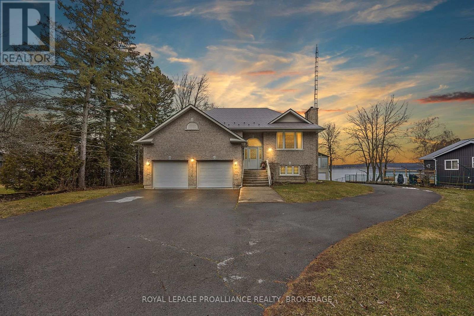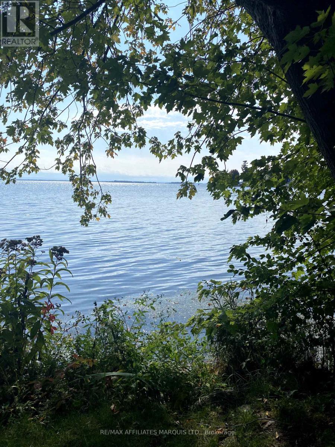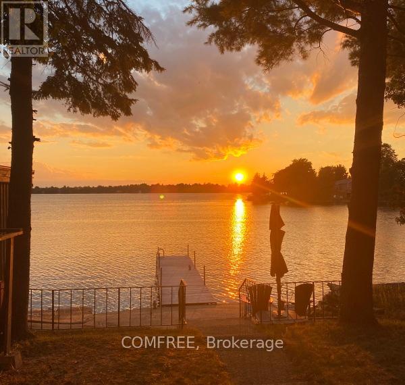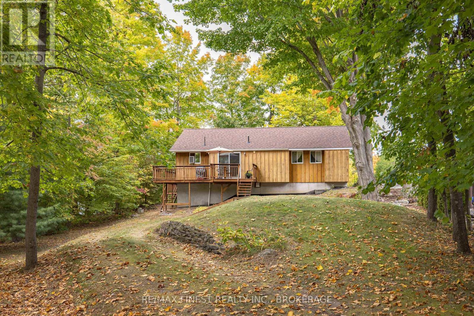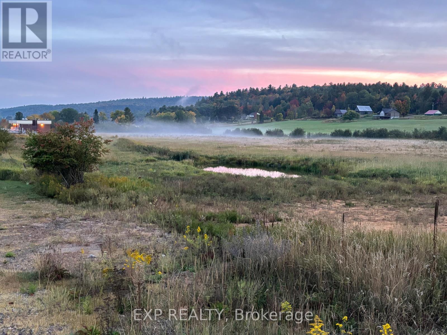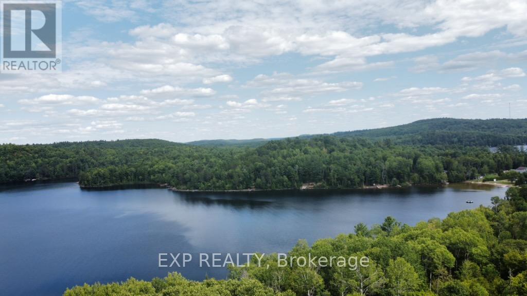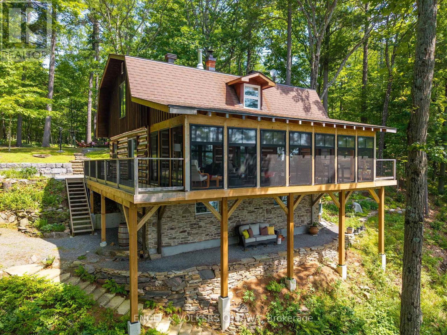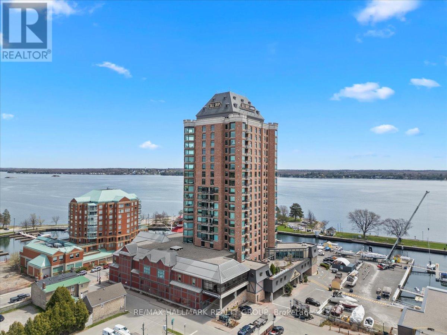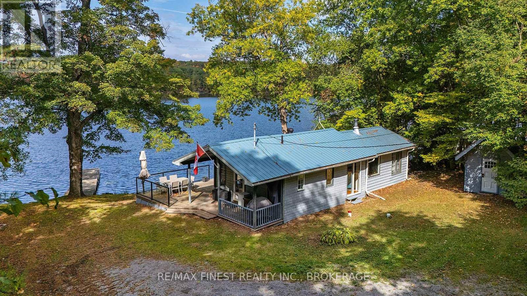1170a Dam Road
Hastings Highlands, Ontario
Wow, waterfront living doesn't get any better than this. Custom built 5 bedroom home on Big Mink Lake. This home features large bright kitchen, dining room with large windows. The spacious living room features a stone hearth with a wood fireplace for those chilly nights. This home has five bedrooms with the primary bedroom on the main floor. The finished basement features a large family room with views of the lake. Enjoy the breath taking views of the lake from the large wrap around deck or wander down to the lake and enjoy the view from the lakeside decking. The kids will enjoy diving off the permanent dock which you leave in the lake all year. Overflow guest can bed down in the lake side bunkie. Along with the over 200 feet of lake frontage you also own the shore road allowance. The home is situated on a large level lot with a bonus two car detached garage. New heat pumps installed a few years ago give you economical heating and cooling. This really is where paradise starts. (id:28469)
Royal LePage Team Realty
1371 Victoria Street
Petawawa, Ontario
STUNNING one of a kind custom built home on 2.36 acres with ~300 feet of private waterfront shoreline. This beautiful property is absolutely perfect for large or multigenerational families offering more than 4000sqft of spacious sun filled rooms. BONUS: As a result of Re Zoning -This amazing property can also be operated as a Bed & Breakfast or Group Home. This magnificent move in ready home has undergone EXTENSIVE renovations and upgrades over the past 3 years. Work performed by qualified contractors with required permits. The home is setback from the road offering loads of privacy. It features a spring fed pond to the east, a large level lot to the west and forested hillsides to the north. The moment you walk through the new front door into the grand foyer you can immediately appreciate the impressive post and beam construction of this home. An abundance of large windows throughout the house allows for amazing views of the river, pond and gardens with custom zebra blinds installed on 29 windows. The entire home has been painted inside and out. The LR has new hardwood flooring, new ceiling fans and pot lights. The kitchen area has been completely upgraded with a new window, drop ceiling, lighting, flooring, cabinetry, sink, quartz counter tops and also boasts high end appliances. Gorgeous stone fireplace has been converted to gas. Chimney was repaired and serviced. Wood wainscoting installed on lower staircase and on firepit half walls. All wall to wall carpets on second floor have been removed and replaced with high quality LVF. New pot lights and lighting installed throughout. The second floor catwalk has been rebuilt and new railing installed to code.15 new doors installed throughout. Washrooms have been upgraded with new vanities(x5), Led mirrors(x2), toilets and new flooring on 2nd floor. Attachments include a comprehensive list of upgrades to the property including the auxiliary building. A rare opportunity to own a one of a kind waterfront property. (id:28469)
Royal LePage Performance Realty
542 A Rantz Road
Petawawa, Ontario
A rare piece of paradise on the serene and tranquil Percy Lake! Nestled on just under an acre and a half, this private property offers spectacular views and an unbeatable setting. Inside, the home boasts an open-concept kitchen and living room with vaulted ceilings, an updated bathroom, and a primary bedroom with walkout. The dining area captures views of the water from every angle, while the all-season sunroom is the perfect spot to enjoy your morning coffee or a good book. The walk-out lower level adds even more living space with a pellet stove and direct access to the large deck overlooking the lake. Step outside to experience nature all around you, while still being only minutes from all amenities and the Black Bay public boat launch. This is truly one of Petawawa's most desirable locations. A wonderful opportunity to enjoy comfort, privacy, and breathtaking scenery a must-see property!24 hr irrevocable required on all written offers. (id:28469)
Century 21 Aspire Realty Ltd.
1130 Storms Lane
Frontenac, Ontario
*NEW PRICE ALERT* - Escape the noise, embrace the calm. Whether you're raising a family, working remotely, or simply seeking a new beginning, this beautiful, serene 4 season lakefront retreat with a rare blend of nature and modern convenience awaits you. With 4+1 bedrooms, 4 bathrooms and 245 feet of private waterfront, this tranquil retreat is your chance to start fresh. You will love the newly renovated gourmet kitchen with updated finishes, separate dining area, and a cozy 3-season sunroom ideal for morning coffee or evening wine. The four fireplaces (2 wood-burning, 2 propane) creating warm, inviting spaces throughout. The In-law suite potential for guests or multi-generational living and a new roof (2025) for peace of mind.Nature meets convenience as this home is nestled in forested privacy with a dock and treed seating area your own slice of cottage country. Situated only minutes from village essentials: grocery store, LCBO, pharmacy, Service Ontario. Minutes from golf and hiking trails and under 30 minutes from 401/Kingston this property is conveniently tucked away from the bustle.The oversized double garage has a loft and workshop, perfect for hobbies or storage. All three levels of the home are finished with sun-filled rooms and multiple decks to soak in the views. A garden shed and vegetable plot ready for spring planting. A quiet, well-maintained lane with reliable snow removal and upgrades.Bonus features include Airbnb potential, furnished option and flexible closing date. Don't just imagine the getaway, own it! Book your private tour today! (id:28469)
Sutton Group-Masters Realty Inc.
48 Carty Road
Killaloe, Ontario
A true authentic 3 season cottage on the shores of the Bonnechere River with access to Golden Lake. Everything about this cottage exudes the "cottage life" ideal with the general comforts of home with running water, indoor plumbing, and hydro. The lot offers over 130ft of water frontage, plenty of cleared area for yard games and lounging, sandy swimming area, waterfront gazebo, 2 additional storage sheds and large mature trees for shade when needed. Very peaceful and private. The cottage is accessible year round from a dead-end Municipally maintained road (no messy right of way on privately owned roads) offering a large Primary (Master) Bedroom, with direct access to the back deck, 2 other bedrooms, an open concept living space, great for large gatherings, and a screened porch with direct view of the waterfront. Lots of life remaining in this cottage, with solid wood siding, metal roof, and good drainage around the cottage, that keeps the structure in good condition. If you are looking for a place with a real cottage feel and an excellent waterfront lot, look no further! (id:28469)
Signature Team Realty Ltd.
994 Colonel By Drive
Ottawa, Ontario
This detached treasure at 998 Colonel By Drive offers the coveted combination of design and location. Set along the UNESCO World Heritage Rideau Canal, your real-life postcard of skating, paddling, tulips, and brilliant sunsets awaits. This historic home was fully renovated to blend timeless character with thoughtful modern touches. Inside, it exudes warmth and refinement featuring an open-concept main level with magazine-worthy kitchen, designer finishes, and a gorgeous stone fireplace. Upstairs are four bedrooms, including the primary retreat with walk-in closet, ensuite, and canal views. The finished lower level offers an additional bedroom, full bath, and bonus living space. It fronts an incredible 90 feet of NCC greenspace AND the Rideau Canal. The pièce de résistance? A grand outdoor terrace perfect for your morning coffee, entertaining, and sunset spectacles. Steps to Lansdowne Park, the Ottawa Tennis Club, Brewer Park, and scenic trails; this sought-after address offers the lifestyle you've been dreaming of! (id:28469)
RE/MAX Hallmark Eyking Group Realty Ltd
RE/MAX Hallmark Realty Group
437 County 23 Road
Merrickville-Wolford, Ontario
Welcome to Spillway Farm, circa 1835, a stunning waterfront stone home w/ exquisite custom renovations by Hubbard & Co! Located along the Rideau System, UNESCO World Heritage site, this breathtaking waterfront home offers a rare blend of preservation of historic allure w/contemporary convenience & design. Featuring 4 bedrooms + den, 3 full bathrooms & many elegant rooms for entertaining, this home is filled with natural light accentuating its inherent warmth & rich heritage. The custom kitchen w/waterfront view & exposed stone wall showcases luxury cabinetry, granite countertops, an island w/seating, refurbished wood floors & a pantry w/artistic coffee bar! The kitchen leads seamlessly to the elegant dining room w/deep window sills, wide baseboards & refurbished flooring, or to the majestic living room w/stone fireplace, wood hewn mantle & exceptional waterfront views! A side entrance w/inside entry to a garage w/additional loft storage space is conveniently adjacent a full bath/laundry room w/exposed stone wall, farmhouse drop sink & ample cupboard/counter space for laundry area. An office/den off the rear entry deck offers water views, deep window sills & refurbished original floors. The spacious second level showcases 4 bedrooms, one presently utilized as an office, a main bath w/sliding wood door, ample closet & storage space, deep window sills & refurbished floors. The primary bedroom leads to a gorgeous 4-piece ensuite bathroom w/penny round flooring, tiled shower, & a claw tub w/waterfront view! Landscaped w/stunning perennials, rose bushes, numerous tree varieties & a flag stone entry w/full concrete driveway. Rear tiered deck & porch offer many spaces for entertaining; aesthetic stairs lead to expansive dock for unparalleled sunset views! Spillway Farm is a paradise where you can watch loons, osprey, blue herons or traverse the spectacular Rideau waterway via boat from your Fendock; this tranquil waterfront oasis in a historic community awaits! 48 hour irr. (id:28469)
Royal LePage Team Realty
193 Pretties Island Road
Drummond/north Elmsley, Ontario
Lakefront bungalow retreat with garage-workshop and carport, on picturesque Mississippi Lake. The charming two bedroom, 1.5 bathroom bungalow offer you blend of lakeside tranquility and practical comfort, perfect for year-round living or your weekend getaway. Set on 69 feet of crystal-clear waterfront, this home is made for swimming, boating, and unforgettable sunset views from the dock, where the water is 7 feet deep at the end. Step inside to the home's open-concept with light-filled living, dining, and kitchen area beneath a soaring vaulted ceiling and finished with wide plank laminate floors. Two sets of double patio doors frame stunning lake views and open to tiered deck with hot tub, perfect for relaxing or entertaining. The oak kitchen includes pantry cupboard, corner display cabinet, and island with breakfast bar. Primary bedroom features cheater ensuite to full 4-piece bath. Second bedroom includes walk-in closet. Combined powder room and laundry area adds convenience. Outdoor living continues on large covered front deck. You also has space to design your firepit for summer nights. Bonus is the fenced dog run along the side. Insulated garage-workshop has 125 amp service and concrete floor, ideal for car enthusiasts, hobbyists, or woodworkers. The garage-workshop has attached enclosed double-car carport and loft with great possible potential for your projects. This property also incudes two paved driveways. Garden shed with hydro. Metal roof on house and garage. Home also has durable CanExel siding. Home sits high and dry; elevated and set back from shoreline. Private road with curbside garbage and recycling pickup. Annual road fee approx. $400 for snow plowing and maintenance. All this, just 20 minutes to Perth and 15 minutes to Carleton Place. (id:28469)
Coldwell Banker First Ottawa Realty
2577 Regional 174 Road
Ottawa, Ontario
Set on over 3 acres with 350 feet of private shoreline, this rare waterfront property offers unmatched privacy, panoramic views of the Ottawa River, and direct access to the water - all just 25 minutes from downtown. From sunrise to sunset, enjoy an ever-changing backdrop of the Gatineau Hills, the Quebec shoreline, and passing ferries drifting by. Inside, the main level features an open-concept layout with triple patio doors that bring in natural light and a convenient wet bar including a bar fridge at the entrance. A Pacific wood stove adds warmth to the living room, while the dining area is anchored by a gold-plated chandelier imported from Spain. The kitchen includes a central island, induction ceramic cooktop and built-in oven with a rear entry and main-floor laundry with a recent washer and dryer. Two bedrooms, a third room that can function as a den/office/guest bedroom, and a full bathroom with a therapeutic tub and heat lamp complete the main floor. The finished basement offers valuable space, including a large insulated music room, half bath, workshop, cedar closet, cold storage and walk out to the backyard oasis. Outside, mature trees, garden beds, and interlock patios create a peaceful, park-like setting. A dock can be installed, making it easy to enjoy kayaking, boating, or simply relaxing by the shoreline. The detached 18' x 32' insulated garage with oversized doors fits an RV or boat, while the single-car garage and two additional sheds provide ample storage. Recent updates include Leaf Filter eavestroughs (2019), a new hot water tank (2022), 40-year shingles (2010), and Verdun windows and doors with transferable 20-year warranties. Central air, central vacuum, electric heat, and a Cooligan water system with UV and reverse osmosis are all in place. Located minutes from Orleans and an easy drive to downtown, this property offers the best of both worlds - peaceful waterfront living with quick access to city amenities (some photos were virtually staged). (id:28469)
Exp Realty
111f - 250 Fountain Place
Ottawa, Ontario
Welcome to The River Villa on Fountain! This stylish & spacious 1,401 sq ft 2 lvl condo is nestled in a Mediterranean-inspired courtyard, just steps from Rideau River. This unique, upper lvl unit offers privacy & charm w/ a semi-private entrance shared by only one neighbour & access to the beautifully updated (2024) communal courtyard, feat. new planters, upgraded drainage membrane, garage ceiling & custom fountain (on order). Ideal for outdoor enthusiasts, enjoy direct river access via the courtyard, perfect for kayaking, paddle boarding or relaxing by the water. Walk, run or cycle the nearby trails that connect to paths throughout the city. Inside, this well-maintained condo unit has been professionally painted (2025) & updated w/ luxury vinyl plank flooring on both levels (2020), LED lighting (2025) & front-entry privacy film (2025). The tiled foyer leads to a 2pc powder room & opens into a massive living/dining area w/ wood-burning fireplace, oversized windows overlooking trees/shrubs & no rear neighbours. The bright kitchen offers laminate counters, white upper/lower cabinets & access to a main lvl patio w/ room for seating and enjoying morning coffee & evening cocktails. Appliances incl.: Jenn-Air dishwasher, Whirlpool stove, GE fridge. A closet w/ wooden doors houses the Broan furnace & Rheem HWT. Second level, the spacious primary bed boasts 2 double closets, a 4pc ensuite w/ dual vanity, whirlpool tub & private toilet cubby, plus a walkout to a private deck w/ tranquil courtyard & river views. The 2nd bed w/ double closet is perfect for guests or a home office. The 3pc main bath incl. a tile surround shower & pedestal sink. Whirlpool stacked washer/dryer in hall w/ nearby linen closet for convenience. Walkable to UOttawa, ByWard Market, RCMP, Global Affairs, Strathcona Park, Rideau Sports Centre, Farm Boy, Metro, Loblaws, Shawarma Palace & more. Right on the Rideau River, a rare find offering character, lifestyle & location. A true Gem in heart of Ottawa! (id:28469)
Coldwell Banker First Ottawa Realty
111 Lake Eloida Road
Athens, Ontario
Welcome to 111 Lake Eloida, where you don't have to choose between stunning waterfront views, privacy, space, or modern comforts. This rare property offers it all. Set on a private lot with mature trees and panoramic lake views, this beautifully updated 3-bedroom, 2-bathroom home blends unique architecture with thoughtful design. Enjoy bright, open-concept living spaces that flow seamlessly and highlight the natural surroundings. In-floor radiant heating provides efficient, cozy warmth throughout.The full finished basement provides added living space and easy access to the attached garage (insulated, drywalled, new epoxy flooring) ensures day-to-day convenience. But what truly sets this property apart is the detached 3-car garage/workshop (30x36, insulated, drywalled) ideal for hobbyists, storing boats or equipment, or creating a versatile workspace all without sacrificing your waterfront lifestyle. Relax on your composite deck or your private dock, take in uninterrupted lake views, and enjoy the peace of a private setting with no compromise on functionality or style. Whether you're looking for a full-time home or a seasonal escape, this is the complete package. A true gem on Lake Eloida where privacy, modern living, and exceptional waterfront come together. (id:28469)
RE/MAX Hometown Realty Inc
401 County Road 2 Road
Edwardsburgh/cardinal, Ontario
Pool in photos is virtually staged. Riverfront Home with Endless Potential - Privacy, Space & Water Access-Have you dreamed of owning a home on the river but thought it was out of reach? Don't miss this rare opportunity, act now before its gone! This spacious home sits on a large private lot with direct water access, a dock, and stunning river views. Unlike most waterfront properties, its connected to city water, sewer, and natural gas, a rare find! The long driveway and mature trees offer seclusion, while the generous front lawn provides enough space for an inground pool, cabana, or more. Inside, the home offers flexible living options perfect for single-level living, extended family, or a multi-generational setup. With a little vision, it could easily be converted into two separate living spaces or even developed further, there's potential to divide into additional lots or create a family resort. Main Level Features: Welcoming foyer leading to a bright living room with a cozy gas fireplace. Separate dining room with access to the kitchen. Possible in-law suite with a large primary bedroom, 4-pc bath, and sunny family room. Upstairs: Two oversized bedrooms, one with a walk-in closet. A full 3-pc bathroom. Additional Highlights: Attached garage connected through a closed-in breezeway (ideal mudroom and sun shelter)Expansive lawn with panoramic water views. Easy access to the St. Lawrence River via the old canal, perfect for boating and fishing. This property is brimming with potential for the right buyer. Whether you're looking for a private retreat, a multi-family setup, or a long-term investment, you wont find another lot this size, on the river, at this price! Affordable living with water, sewer and electricity average of 152.00 a month, Gas 156.00 a month. (id:28469)
RE/MAX Hometown Realty Inc
9274 South Branch Road
Augusta, Ontario
A rare opportunity to own a new custom home on an exceptional property. Set on 5 acres, backing onto the southern tributary of Kemptville Creek, this 3 bedroom, 2 bathroom, 1,450 sq. ft. home combines timeless farmhouse charm with thoughtful modern design. Cathedral ceilings, oversized windows in the open concept kitchen/living/dining area flood the space with natural light. Custom fireplace and reclaimed barn-wood accents create a warm, elegant space. The kitchen features handcrafted details and generous prep space. The primary suite includes a custom tile shower and tranquil views of the surrounding woods out the double-wide patio doors, leading to an expansive rear deck. A full 8-foot basement provides potential for additional living and hobby space. This home is currently under construction, giving buyers a unique opportunity to tailor the space to their personal style. Expected completion is October 2025: move into your dream home before the holidays! Located just 15 minutes from Brockville, this gorgeous home has the benefit of a Tarion warranty for peace of mind. Don't miss this chance to own a new custom home on one of the area's most desirable pieces of land. OPEN HOUSE SATURDAY SEPTEMBER 27 FROM 10 TO 11 TO SHOWCASE AN IMPROVED LIST PRICE!! (id:28469)
Homelife/dlk Real Estate Ltd
211 - 55 Water Street E
Brockville, Ontario
Stunning 2-Bedroom Waterfront Condo in The Executive---Welcome to The Executive, one of the most sought-after condo residences, offering luxury waterfront living with spectacular views. This 1,100-square-foot condo combines comfort, convenience, and elegance in a prime location. Featuring two spacious bedrooms and two full bathrooms, including a 3-piece ensuite, this home is designed for effortless living. The large working eat-in kitchen has been updated with modern countertops and backsplash, with lots of cupboard and counter space for the cook in the family. The main living area is further enhanced with beautiful hardwood flooring, creating a warm and inviting atmosphere. Step outside to your private balcony, where you can enjoy the summer breeze while getting a front-row seat to fireworks. In the winter, soak in the magic of the Block House Christmas lights, perfectly synchronized to music--a truly special experience. Enjoy the convenience of in-unit laundry, underground parking, and access to an in-ground outdoor pool for summer relaxation. The Edgewood Room provides a fantastic space for family functions, while additional amenities include a pool table and a fully equipped exercise room for residents to enjoy. Located just a short walk to downtown restaurants and shopping, this condo offers an unbeatable lifestyle with easy access to everything you need. Don't miss this rare opportunity to own a water-facing condo in one of the city's most desirable buildings. Schedule your private viewing today! **EXTRAS** A certificate will be ordered once there is an accepted offer. Rooms have been virtually staged. (id:28469)
RE/MAX Hometown Realty Inc
20820 South Service Road
South Glengarry, Ontario
3 bedroom 2 bath all brick bungalow with a classic design is just waiting for you. The panoramic south facing views and direct access to the waterfront are indeed unique features that can provide an unparalleled living experience, offering both tranquility and natural beauty right at your doorstep. Featuring open concept living, hardwood floors, generous sized bedrooms, updated bathrooms, and an unfinished basement waiting for your personal touches. Situated on nearly 3 acres of land also present a rare opportunity for privacy, gardening, outdoor activities, or even possible expansion in the future. Only minutes from Lancaster, 45 minutes to Montreal and 25 minutes to Cornwall, this location can't be beat. Properties with these characteristics are not just homes, but retreats from the hustle and bustle of everyday life. LR and BR have been virtually staged. (id:28469)
Sotheby's International Realty
Sotheby's International Realty Canada
1 Leavis Shores
Frontenac Islands, Ontario
Opportunity knocks on Howe Island! This elevated bungalow, built in 1999 offers solid bones, a versatile layout, and unbeatable waterfront living. This all brick bungalow offers great spaces to work with-from the cozy living room with propane fireplace to the massive sunroom off the dining room where you can start each day with a view that will not disappoint. The primary bedroom includes a four-piece ensuite and the guest room and main bath add lovely space and convenience to the main level. The fully finished lower level with nine foot ceilings, boasts a spacious recreation room with a bar and a wood stove-ideal for entertaining inside when the weather isn't cooperating. There is a laundry room, an additional three piece bath and a second sunroom with walk out to your waterfront oasis. The basement also boasts storage and walk up access to your attached double car garage. The backyard and waterfront access is perfect for entertaining, with a tiered deck, brick oven, and expansive water views. The boat house with second story party room is the spot to host a summer gathering with all your friends and family. This is your chance to own waterfront on the island. Bring your vision and unlock the potential of this charming island property! (id:28469)
Royal LePage Proalliance Realty
Lot Old Montreal Road E
South Glengarry, Ontario
Lot is situated in Village of South Lancaster. There are municipal services available including Water, Sewer, Natural gas, High Speed Internet. Beautiful views of Shipping Channel, Adirondack Mountains and wonderful neighbourhood! One hour to Montreal .... Selling agent is owner of the lot (id:28469)
RE/MAX Affiliates Marquis Ltd.
96 B12 Road
Rideau Lakes, Ontario
Is this the year you make the dream of waterfront living a reality? If so, then this year-round bungalow on sought after Bass Lake is waiting for you. Enjoy all the seasons at this private retreat that is easily accessed on a well maintained road, only 15 minutes to Perth or Smiths Falls. Enjoy great swimming, fishing, boating and stunning sunsets from your dock. In winter, you can skate, snowshoe, ice fish, ski, enjoy the snowmobile trails nearby or just snuggle up and enjoy the views. With over 1,100 square feet, this home comes furnished (with a few exclusions) and is move-in ready with 3 bedrooms, updated 4 piece bath, hardwood and tile floors, and a spacious year-round porch. Added bonus is the dry boat house to store all of your toys and gardening supplies. Propane furnace/HWT Dec 2020, Septic tank Nov 2020, A/C 2015. Enjoy your little slice of heaven with a million dollar view! (id:28469)
Comfree
740c Thomas Road
Rideau Lakes, Ontario
Welcome to your year-round waterfront retreat on Whitefish Lake! This charming 3-bedroom, 1-bath home blends cottage comfort with modern convenience. A bright, spacious family room and screened-in sunroom offer the perfect space to relax and take in the views. Fully winterized and serviced by lake and well water, this home is ready for all seasons. The natural shoreline, lined with lily pads, creates a serene setting, and the dock extends to deeper water for swimming, fishing, or docking your boat. Located just 35 minutes from Kingston and under 90 minutes from Ottawa, this rare property combines convenience with a true getaway feel. Situated near the Rideau Canal a UNESCO World Heritage Site, you'll enjoy a perfect mix of history, recreation, and natural beauty. Move in, unpack, and start making memories on Whitefish Lake! (id:28469)
RE/MAX Finest Realty Inc.
Pt L 28 Siberia Road
Madawaska Valley, Ontario
11.79 waterfront acres on the shore of Barry's Bay. South facing, gently sloping meadow with a pond that calls on your imagination for possibilities. The shoreline is natural and has marshy areas and the lakeshore is sandy bottomed. This amazing Kamaniskeg waterfront gives you 90 kms of scenic boating with some of the most diverse shoreline. Just across from the hospital on the outskirts of Barry's Bay. (id:28469)
Exp Realty
149-1 Arbor Vitae Road
Madawaska Valley, Ontario
WATERFRONT LOT ON CARSON LAKE. This 2.47 acre building lot faces North for all day sunshine. 240 feet of waterfront and almost 400 feet deep. This is an ideal place to build a home that suits you to perfection. There are all kinds of amenities just 5 minutes away in Barry's Bay. Including a hospital, shopping for groceries, hardware, gifts, and clothing. Amazing resturants, motels, churches and world famous Algonquin park is only 1/2 hour away. Come see for yourself! (id:28469)
Exp Realty
216 Connies Lane
Rideau Lakes, Ontario
300.47 ft of waterfront property nestled on a quiet private lane along the pristine shores of Big Crosby Lake, in a welcoming and well-established gated lakeside community! This custom-built log home provides a four-season tranquil retreat, ideal for nature lovers and outdoor adventurers on a 299.79 ft x 260.65 ft lot. The main level welcomes you to a spacious foyer with tile flooring and tongue-and-groove hardwood walls, which leads to an open-concept family room and eat-in kitchen, unified by hardwood flooring, exposed beams, and a freestanding wood stove with a stacked stone surround. The custom Butternut kitchen looks out to both the treed property and the beautiful lake, while the sliding glass door leads to the massive 3-season screened-in porch. Upstairs, the primary bedroom has soft carpeting, natural wood accents, and dual closets, while the expansive second-level living area has flexibility as additional bedrooms, a workspace, or a creative studio. A bathroom on each level, both updated in 2021, completes the interior of the home. Outside, a large wood storage shed, a firepit area, walking paths, and a three-car detached garage are all found in the wooded portion of the property. On the lakeside, wide elevated decks run along both sides of the home, while just below the sunroom, a gravel terrace provides a shaded gathering area with access to the private, low-maintenance stone path leading to the lakeside deck and private dock. Big Crosby Lake is spring-fed and home to bass, pickerel, and a variety of panfish, offering exceptional swimming, fishing, and boating. Located just 1 km from pavement, Connies Lane is a quiet, walkable road with only 12 cottages and no further development - maintained by a stable group of long-term owners, making this home a quiet, unforgettable lakeside experience. Some photos have been virtually staged. (id:28469)
Engel & Volkers Ottawa
1501 - 15 St Andrew Street
Brockville, Ontario
Welcome to Unit 1501 at Tall Ships Landing in beautiful Brockville. where luxury meets lifestyle. This spacious 2 bedroom + den residence offers breathtaking panoramic views of the St. Lawrence Seaway and features an open-concept layout with a seamless flow between the living room, dining area, and kitchen perfect for entertaining or relaxing in style. The primary bedroom boasts a generous walk-in closet and a spa-like 5-piece ensuite. A second bedroom, a full 4-piece bathroom, and a bonus den area provide flexible space for guests, a home office, or hobbies. Additional highlights include in-suite laundry cleverly tucked into a large pantry for added convenience. Enjoy resort-style amenities including an on-site restaurant, clubhouse, fitness centre, indoor pool, and stylish lounge areas. Waterfront living has never looked better! Deeded handicapped parking space #101. $150 monthly fee in addition to condo fees applies to all residents for garage maintenance. (id:28469)
RE/MAX Hallmark Realty Group
1018 Leadbeater Lane
Frontenac, Ontario
Welcome to your dream lakeside escape! This charming 1-bed, 1-bath waterfront cottage sits on a prime level lot w unbeatable big-water views on one of the areas most popular lakes. Tucked into a peaceful, tree-lined setting, this cozy retreat offers the perfect blend of rustic charm and eclectic style, making it an ideal weekend getaway, full-time residence (with minor adjustments to be made for winterizing), or short-term rental opportunity throughout the seasons. The interior is warm & inviting, with creative touches throughout and large windows that flood the space with natural light and frame panoramic lake. Step outside and youll be wowed by the gently sloping, usable lot perfect for lawn games, a firepit, or lounging by the waters edge. Whether youre swimming, kayaking, boating, or just relaxing on the dock with a morning coffee or evening glass of wine, life is simply better on the lake! This is a rare chance to own an affordable slice of paradise on a well-loved recreational lake with excellent fishing, boating, and year-round enjoyment. Cozy & full of potentialdont miss it! (id:28469)
RE/MAX Finest Realty Inc.

