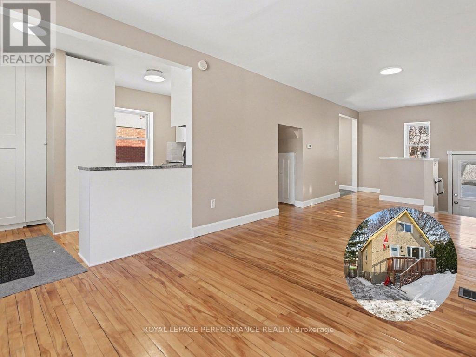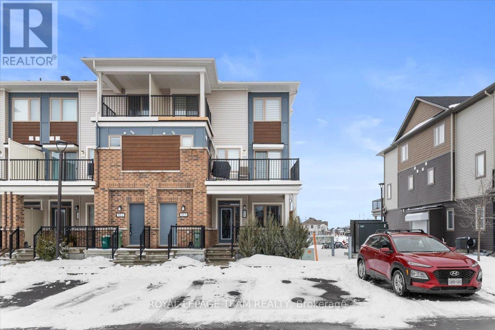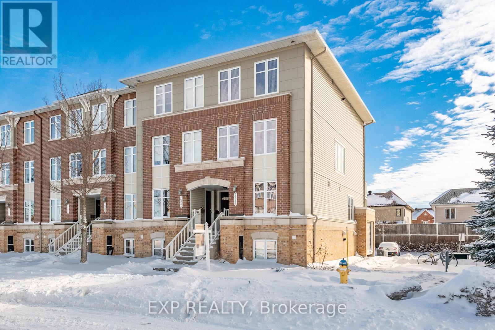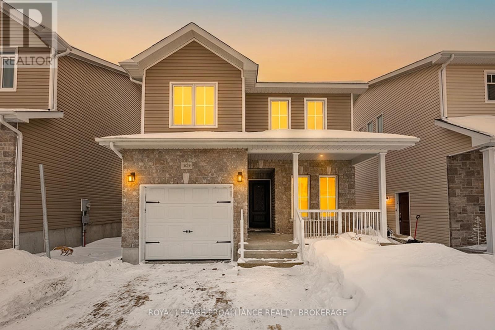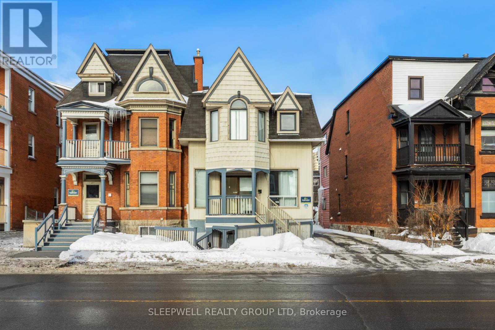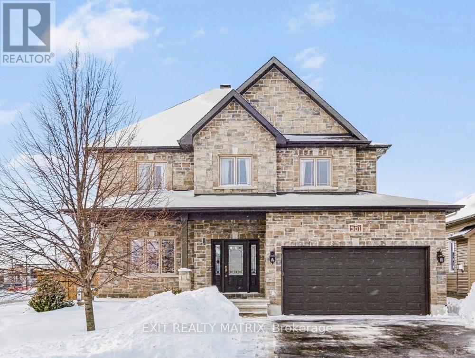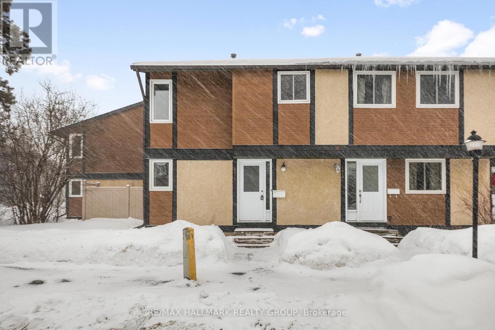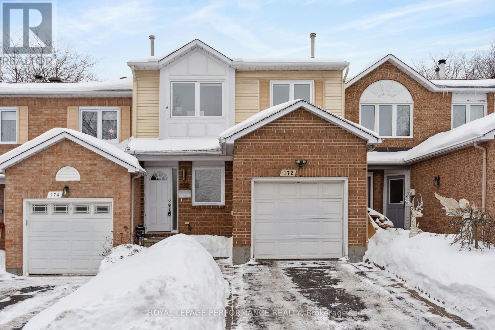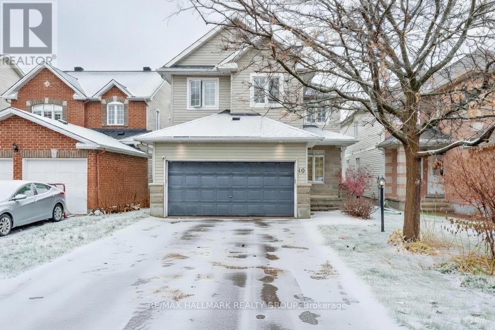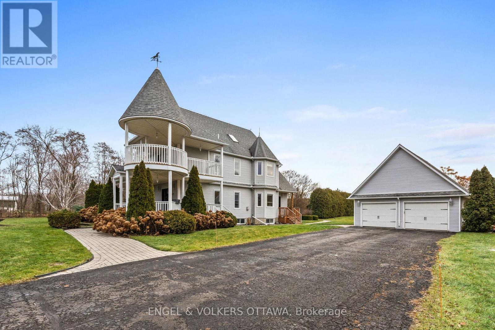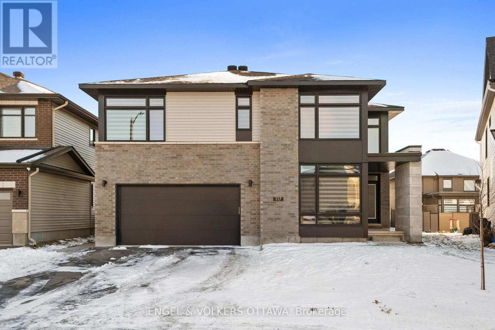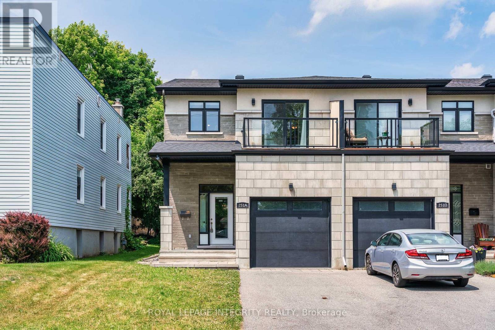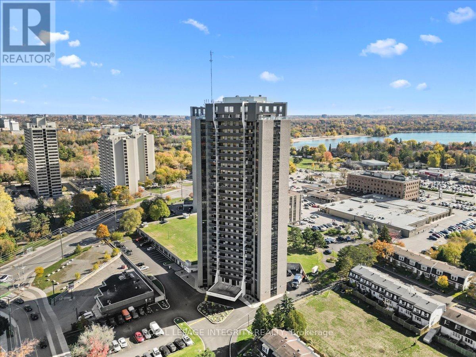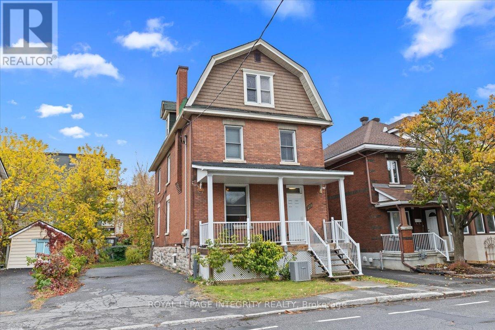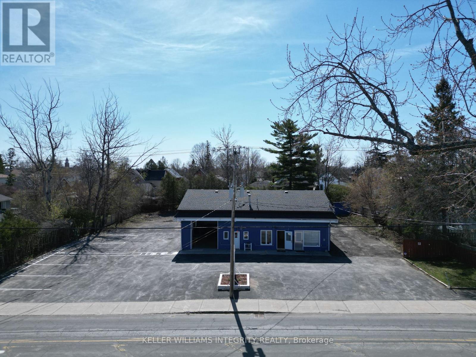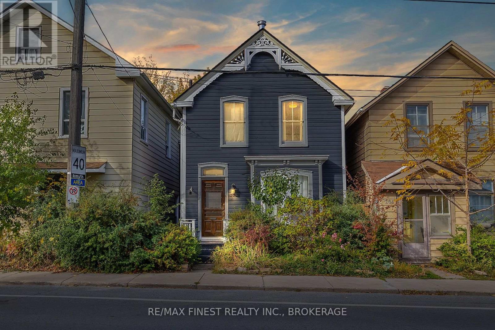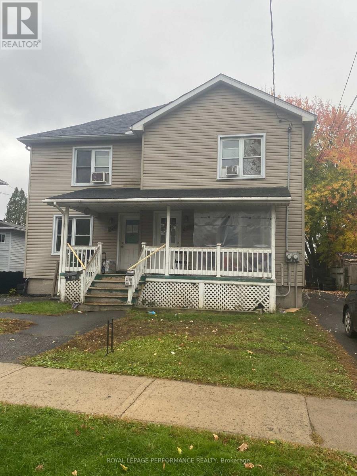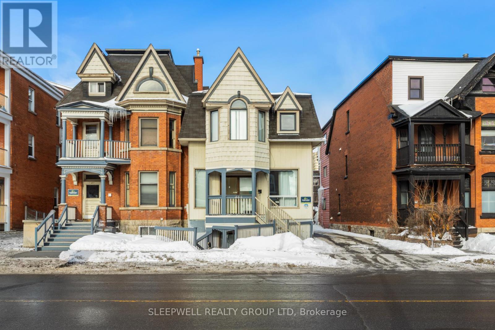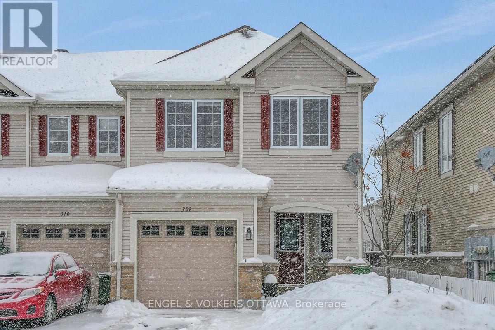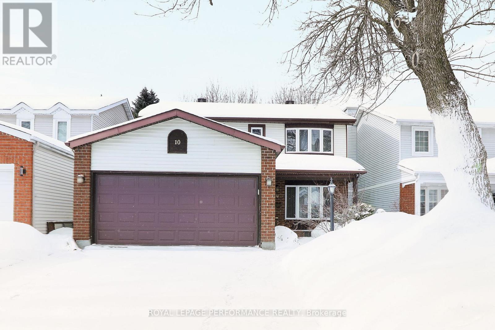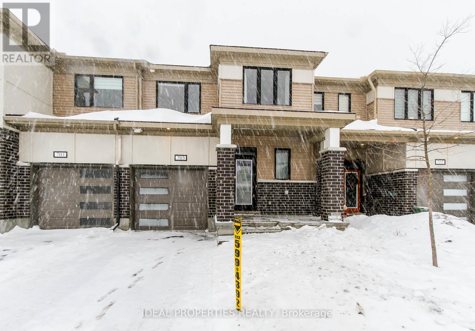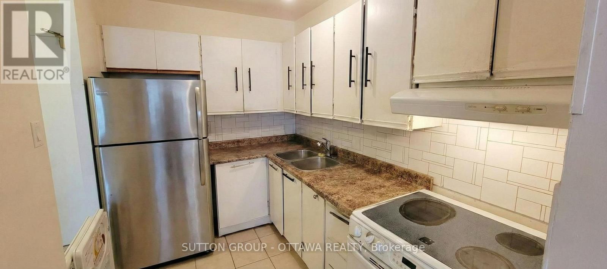975 Sheridan Avenue
Ottawa, Ontario
This Sharp, Reimagined Detached home is Tucked away on a quiet CUL-DE-SAC and offers a rare blend of convenience and modern updates in the heart of Carlington. Sitting on a 35' x 100' LOT with a paved, multi-car driveway, it's a turn-key opportunity that stands out from the crowd. This isn't your standard layout-it has been thoughtfully adapted for modern living. Originally a TWO-bedroom footprint, the upper level has been converted into a singular, spacious primary retreat, offering a sense of openness you rarely find in this vintage of home. The main floor shines with fresh paint, updated lighting, and HARDWOOD flooring throughout. The kitchen has been fully renovated and serves as the anchor of the space, featuring crisp white cabinetry, stainless steel appliances, GRANITE counters and storage solutions, plus a functional layout that connects easily to the living areas. The bathroom has also seen a contemporary reno with a new vanity, tile and fixtures. This level also provides a great corner nook ideal for work at home space overlooking the EXPANSIVE backyard. The lower level is has a fantastic Flex space with new vinyl flooring, and is great for media room, guests..etc. Clean and tidy areas for storage, a workshop and full laundry. You are positioned in a strategic pocket of the city. Enjoy the quiet of a DEAD-END street while being minutes from the Civic Hospital, the Experimental Farm, and the 417 and the convenience of being transit rich. (id:28469)
Royal LePage Performance Realty
915 Nautilus Private
Ottawa, Ontario
Prime Location! Discover the pinnacle of modern living in this exquisitely finished 2-bedroom stacked townhouse, thoughtfully designed for effortless, move-in-ready comfort. The sun-filled, open-concept main floor with soaring 9-foot ceilings features a bright living and dining area, a versatile den, two spacious bedrooms, and a full bathroom, while the L-shaped kitchen impresses with a central island and breakfast bar, stainless steel appliances, and sleek modern cabinetry. The primary bedroom offers his-and-hers closets, the second bedroom is filled with natural light, and main-level laundry adds everyday convenience. The lower level provides over 1,000 sq. ft. of additional living space ready for your personal customization. Enjoy ample storage space and proximity to schools, shopping centers, and parks. Don't miss the chance to make this your new home! (id:28469)
Royal LePage Team Realty
B - 734 Chapman Mills Drive
Ottawa, Ontario
*OPEN HOUSE SUN, FEB 15TH FROM 1 - 3 PM*. WELCOME TO THIS SPACIOUS AND WELL-MAINTAINED 2 BEDROOM CONDO TOWNHOME WITH TWO PRIVATE BALCONIES AND MODERN FEATURES IN BARRHAVEN! This bright and functional home offers comfortable living across multiple levels, ideal for first-time buyers, professionals, or those looking to downsize without compromise. Step inside to a welcoming foyer with convenient access to storage and utilities. The main living area features a generous, open-concept layout and excellent natural light, complemented by in-wall wiring in the living room for a clean and seamless entertainment setup. The kitchen flows effortlessly into the dining and living spaces and includes a built-in desk area with an accessible Cat6 ethernet port-perfect for a home office or study nook. Sliding doors off the kitchen and living room lead to the first private balcony, ideal for relaxing or enjoying fresh air. Upstairs, you'll find two well-sized bedrooms, each complete with its own ensuite full bathroom. The primary bedroom retreat features wall-to-wall mirrored closets, direct access to a second private balcony, and a full 4-piece ensuite, while the second bedroom offers a private 3-piece ensuite-ideal for guests, family, or shared living. The home is equipped with in-wall Cat6 ethernet cabling throughout, with the main cable feed located in the laundry room, along with in-unit laundry and mechanicals. Additional highlights include a central air conditioning system replaced approximately two years ago, one dedicated parking space, and low-maintenance condo living. Located in the sought-after Barrhaven community close to parks, schools, public transit, shopping, and everyday amenities. 24 hours irrevocable on all offers. (id:28469)
Exp Realty
1712 Playfair Drive
Ottawa, Ontario
OPEN HOUSE SUNDAY FEB.15TH 2-4PM Detached two-story home in the highly sought-after Alta Vista neighborhood, radiates elegantce and sophistication. This beautifully designed central-plan residence features three spacious bedrooms (can easily revert back to original four bedroom design) on the second floor and three bathrooms, offering both style and functionality. Step inside to discover brand-new flooring throughout and a bright, inviting main floor. The family room, complete with a cozy fireplace, is perfect for relaxing and entertaining.The kitchen has been completely redesigned and extended (2023), creating a true chef's dream. It features custom cabinetry, premium appliances, two dishwashers, and abundant storage space for maximum functionality and style.A standout highlight of this home is the main-floor addition - a spacious fourth bedroom with its own separate entrance and a full three-piece bathroom. This versatile space is perfect for an in-law or nanny suite, home office, or even a potential Airbnb rental. The finished basement adds even more living space, featuring a versatile recreation room and a custom wine cellar. Enjoy an expansive patio perfect for hosting large groups or intimate family gatherings in a spacious, private backyard. Bonus feature to discover, there are 3 fruit trees , one apple and two plum trees. Whether you're entertaining or unwinding, this outdoor oasis offers the ideal setting for any occasion! (id:28469)
RE/MAX Hallmark Realty Group
1629 Crimson Crescent
Kingston, Ontario
Move-in ready and located in the highly sought-after Woodhaven neighbourhood, this well-cared for family home offers an ideal blend of comfort and functionality. The main floor features a dedicated study, perfect for a work-from-home office, a convenient two-piece powder room and a bright open concept kitchen with island. The spacious great room boasts a vaulted ceiling, electric fireplace and hardwood flooring, along with convenient main floor laundry and interior access from the garage. Sliding patio doors lead to a rear deck perfect for outdoor enjoyment. The second level offers three bedrooms with new flooring and two full bathrooms, including a generous primary bedroom with walk-in closet and ensuite bath. The home has been professionally painted and is truly move-in ready. Appliances included are fridge, stove, dishwasher, microwave range hood, washer & dryer. A fantastic layout designed for easy living, ideally located close to schools, parks and all west-end amenities. (id:28469)
Royal LePage Proalliance Realty
455-457 Somerset Street W
Ottawa, Ontario
Welcome to 455/457 Somerset Street West a rare opportunity to acquire a turnkey 6-unit building in one of Ottawa's most vibrant and in-demand rental locations. This well-maintained property generates a strong NOI of $122,631.90, with a 5.47% cap rate, and bonus immediate upside: 1 purposely positioned vacant unit is ready for renovation, allowing the next owner to quickly increase rental income and unlock further value. Each of the six units offers a spacious, thoughtfully designed layout that promotes long-term tenant satisfaction. With a tenant profile geared toward young professionals and transient renters, there is considerable potential to elevate rents to market levels with minimal capital investment. Situated in the heart of Centretown, steps to shops, restaurants, universities, and transit, this asset benefits from both premium location and consistent rental demand. Investors will appreciate the mix of stability and opportunity ideal for portfolio growth or as a high-performing entry into Ottawa's multi-residential market. Feature sheet available which breaks down all unit sizes and lease information. Vacant unit rent assumed in listed NOI. (id:28469)
Sleepwell Realty Group Ltd
301 Colmar Street
Russell, Ontario
OPEN HOUSE Sat Feb 14, 12-4pm & Sun Feb 15, 1-3pm. Welcome to this beautifully updated two-storey home in the heart of Embrun. Offering 4+1 bedrooms and a host of modern upgrades, this property combines timeless charm with modern comfort. The main level is thoughtfully designed, featuring a bright and inviting living room with a cozy gas fireplace and a chef style kitchen with a center island, pantry, and abundant cabinetry. The seamless flow between spaces makes it perfect for family gatherings and hosting guests. Upstairs, the spacious primary suite includes a walk-in closet and ensuite. The finished basement expands the living space with oak stairs, a stylish wet bar, and a second fireplace an entertainers dream. Step outside to your private backyard retreat. This fully landscaped corner lot showcases a heated saltwater inground pool, hot tub, two gazebos, natural gas outdoor fireplace, gas BBQ hookup, and interlock with firepit and seating. The front yard was refreshed with new interlock and landscaping, adding striking curb appeal. Other updates include a modern laundry room and many thoughtful upgrades throughout, ensuring comfort and peace of mind. Every detail reflects pride of ownership and care. This is a great opportunity to own a gorgeous home in excellent condition, offering elegance, lifestyle, and exceptional entertaining spaces in a growing, sought-after community. (id:28469)
Exit Realty Matrix
1414 Ridgebrook Drive
Ottawa, Ontario
Welcome to 1414 Ridgebrook Drive, a beautifully renovated end unit condo townhouse in the Pineview area offering exceptional updates and turnkey living. Fully upgraded in 2025, this home has been transformed from top to bottom, including new trim, flooring, electrical, door hardware, fresh paint, and high end finishes throughout. Pot lights span the home creating a bright, modern feel, while the redesigned kitchen features quartz countertops, large format backsplash tile, quality cabinetry, and brand new stainless steel appliances. The staircase showcases new berber carpeting and updated handrails, leading to the second level finished in luxury vinyl plank flooring. Upstairs offers three generously sized bedrooms, each with built in closets for added storage, along with a full bathroom complete with a stylish vanity and upscale finishes. The finished basement provides a spacious rec room, an additional full bathroom with stand up shower, and a utility room with extra storage, laundry, and a furnace updated in 2023. Outside, enjoy a private backyard retreat with new PVC fencing and no direct rear neighbours, a rare benefit of this end unit's positioning at the end of the row, along with the convenience of its own dedicated outdoor parking space. This fully renovated home combines quality craftsmanship, thoughtful upgrades, and privacy in a convenient location close to amenities, transit, and parks. 24 hour irrevocable on all offers. (id:28469)
RE/MAX Hallmark Realty Group
172 Claiborne Way
Ottawa, Ontario
Fall in love with this beautifully cared-for 3-bedroom, 2.5-bath townhome in a desirable Orleans neighbourhood. The main level offers a warm, welcoming layout with rich hardwood flooring through the living and dining spaces-perfect for everyday living and effortless entertaining. The kitchen is thoughtfully designed with ample cabinetry and stainless steel appliances, making it as functional as it is stylish. Upstairs, retreat to the spacious primary bedroom complete with a private ensuite bath and walk-in closet, while two additional bedrooms offer flexibility for family, guests, or a home office. The finished basement provides the perfect bonus space for movie nights, a playroom, or a home gym. Step outside to your fenced backyard with deck, overlooking a park with no rear neighbours, an ideal setting for summer BBQs and relaxing evenings. With an attached garage and a convenient location close to parks, schools, shopping, and transit, this move-in ready home delivers comfort, space, and lifestyle in one perfect package. (id:28469)
Royal LePage Performance Realty
10 Friendly Crescent
Ottawa, Ontario
Well-maintained 4 bedroom, 3 bathroom home with a double car garage, located in a desirable Stittsville neighbourhood close to shopping, restaurants, parks, trails, and excellent schools. The home offers strong curb appeal and a bright, functional layout. The main level features large windows, 9ft ceilings, pot lights, and hardwood fooring throughout the formal living and dining areas. A stone-surround freplace anchors the main living space. The spacious eat-in kitchen includes granite countertops, stainless steel appliances, ample cabinetry with pantry storage, and a centre island, all open to the main living area. Convenient main foor laundry comes with additional storage. The second level offers a primary bedroom with walk-in closet and ensuite featuring a soaker tub and a large walk-in shower. Three additional well-sized bedrooms share a full bathroom. The unfnished lower level provides fexibility for future development. Fully fenced backyard with interlock patio, storage shed, and hot tub (professionally winterized each year), and a gas BBQ hook up. A solid family home in a highly sought-after location. Recent upgrades: Roof (2019), Furnace (2020). (id:28469)
RE/MAX Hallmark Realty Group
2410 Concession Road
North Grenville, Ontario
Welcome to 2410 Concession Road-a renovated three-storey Victorian where timeless character meets modern luxury. No expense has been spared in the extensive upgrades throughout this meticulously maintained home. Set on a private 1.5-acre lot framed by mature hedges and trees, the property offers exceptional privacy and true country charm. The backyard is a complete outdoor retreat, featuring a fish-filled pond, screened-in gazebo ideal for summer evenings, pool, play structure, and a cozy fire pit. A detached garage with separate hydro provides the perfect space for a workshop, studio, or hobbyist. Inside, the stunning kitchen is designed for everyday living and entertaining, boasting a large island, ample storage, and a built-in breakfast nook flooded with natural light from the bay window. A formal dining room sets the stage for memorable gatherings, while the sun-filled den offers a cozy fireplace for cooler evenings. The living room just off the kitchen is perfect for movie nights or watching the big game.The second floor features an impressive primary suite complete with a massive walk-in closet, elegant ensuite, and private office. Two additional generously sized bedrooms and a full bathroom complete the level, with one bedroom offering direct access to a second-floor walkout balcony. The third floor adds incredible flexibility, with space for a kids' play area, games room, and an additional room ideal for guests or creative use. Every detail of this home has been thoughtfully curated to blend historic charm with modern convenience. Located just minutes from Old Town Kemptville, enjoy a welcoming small-town atmosphere with access to coffee shops, bakeries, restaurants, bookstores, parks, community spaces, and endless outdoor amenities. A rare opportunity to own a truly special property offering country living without compromise. (id:28469)
Engel & Volkers Ottawa
117 Orchestra Way
Ottawa, Ontario
Experience Elevated Living in Riverside South. Step into timeless elegance with this exceptional 6-bedroom, 4.5-bath executive home, perfectly positioned in the prestigious Riverside South community. Nestled on an extended premium lot with no rear neighbours, this expansive residence offers over 4,000 sq. ft. of refined living space, thoughtfully designed for modern luxury and everyday comfort. Inside, soaring 9-foot ceilings and rich hardwood flooring create an airy sophistication, while designer pot lighting, custom window treatments, and gleaming quartz countertops elevate every detail. The gourmet kitchen features stainless steel appliances, a large island with breakfast bar seating, and abundant cabinetry ideal for both everyday meals and elegant entertaining. A main-floor office offers the perfect work-from-home space, while the open-concept great room and formal dining area provide a warm yet upscale ambiance. Upstairs, the spacious primary suite is a true retreat, complete with a spa-like ensuite and generous walk-in closet. Five additional bedrooms ensure there's room for everyone, with smart layout and natural light throughout. The fully finished lower-level apartment with a dedicated entrance, full kitchen, spacious bedroom, full bath, and versatile flex room offers endless potential as a rental suite, in-law retreat, or guest quarters. Outdoors, the generous backyard is ideal for summer gatherings, gardening, or quiet relaxation, with the added benefit of privacy and space rarely found in the city. Additional features include a upper-level laundry, a double car garage with inside entry and rough in for electric vehicle charging station. Ideally located just moments from scenic parks, top-rated schools, premium shopping, and the newly completed Light Rail Transit station, this home effortlessly combines luxury, lifestyle, and location. This is executive living at its most distinguished. (id:28469)
Engel & Volkers Ottawa
A - 251 Glynn Avenue
Ottawa, Ontario
Welcome to 251A Glynn Avenue --- a beautifully designed end-unit townhome that blends luxury, space, and an unbeatable central location. Built in 2018, this quality custom home offers 3 bedrooms, 3.5 bathrooms, an attached 1-car garage, and 1,866 sq. ft. of above-ground living space --- not including the fully finished basement! From the moment you step inside, you'll notice the exceptional craftsmanship: a striking stone exterior, luxury tile, rich hardwood floors, and designer finishes throughout. The open-concept kitchen is a true showstopper, featuring custom cabinetry, quartz countertops, a glass tile backsplash, and high-end appliances. Upstairs, the bright and spacious primary bedroom includes a walk-in closet, a stunning 4-piece ensuite, and a private balcony --- the perfect spot for your morning coffee. Two additional bedrooms are generously sized, one with its own walk-in closet. The laundry area is conveniently located on the second floor. The fully finished lower level is filled with natural light and includes a cozy gas fireplace, a full bathroom with radiant floor heating, and versatile space for your needs. Step outside to your private, fully fenced backyard complete with an entertaining deck and a gas BBQ hookup --- ideal for summer evenings and weekend gatherings. And the location? Simply unbeatable. You're just a short walk to the LRT station, the pedestrian bridge to Sandy Hill, and minutes from downtown Ottawa, uOttawa, the Rideau Canal, Rideau Centre, and the ByWard Market. Enjoy the best of urban living with easy access to parks, schools, shops, and cafes. Whether you're a professional, a family, or an investor, 251A Glynn Avenue offers premium finishes, room to grow, and one of the best locations in the city. Come see it for yourself --- you won't want to leave! (id:28469)
Royal LePage Integrity Realty
1201 - 900 Dynes Road
Ottawa, Ontario
Step into this bright and spacious 3-bedroom, 1-bath condo with parking, perfectly combining comfort, convenience, and city living! Start your day with a peaceful walk or bike ride to Hog's Back Park, Mooney's Bay, or along the scenic Rideau Canal --- all just minutes from your doorstep.Inside, you'll find a generous open-concept layout, updated flooring, and fresh paint (2025) throughout, creating a warm and inviting atmosphere.The spacious dining and living area features large windows that fill the space with natural light. The modern kitchen has been tastefully updated with sleek quartz countertops (2025), a large sink, ample cabinetry, and a new stove and hood fan (2025) --- both stylish and functional. Each bedroom offers a cozy retreat with panoramic views of downtown Ottawa and the Gatineau Hills. Enjoy in-unit storage, covered parking, and premium building amenities including a swimming pool and a cozy library. Step out onto your expansive 40-foot balcony, the perfect place to relax and take in breathtaking views of Mooney's Bay, the Rideau River, and even the Canada Day fireworks!Conveniently located close to parks, restaurants, Carleton University, and essentials like Shoppers Drug Mart, this home offers a lifestyle of comfort and accessibility.Vacant and move-in ready - schedule your showing today! (id:28469)
Royal LePage Integrity Realty
279 Somerset Street E
Ottawa, Ontario
Exceptional Triplex in the Heart of Sandy Hill! A rare opportunity to own a fully leased, income-generating property in one of Ottawa's most desirable downtown neighbourhoods. This 3-storey triplex offers modern comfort, strong rental returns, and unbeatable location-perfect for investors or owner-occupiers alike. Each unit is self-contained with its own kitchen, full bathroom(s), and in-unit laundry, ensuring convenience and privacy for all tenants. Unit 1 (Main + Lower): 5-bedroom layout (3 on main, 2 below) with 2 full baths, shared kitchen and laundry, currently rented for $4,150/month. Unit 2 (Second Floor): Bright 2-bedroom + den apartment with full kitchen and laundry, ideal for professionals or students, rented for $1,800/month. Unit 3 (Third Floor): Spacious 2-bedroom unit featuring its own laundry and kitchen, bringing in $1,850/month including parking. Recent updates include a new A/C unit and owned hot water tank (2023). Three on-site parking spaces add further appeal. The property generates an impressive annual gross income of $93,600, with net income of $74,530 (after expenses) - a truly turn-key investment. Landlord pays for the utilities. Most units are available fully furnished, offering flexible options for short-term or long-term rentals. With steady leases signed within the past year and its proximity to Ottawa U, downtown amenities, and the Rideau Canal, this triplex combines strong cash flow with long-term growth potential. A solid investment in a prime downtown location. Don't miss it! (id:28469)
Royal LePage Integrity Realty
80 Townline Road W
Carleton Place, Ontario
Auto garage industrial warehouse building with interior office space on a large 0.485 acre lot. One hoist currently installed. The building is 2,108 square feet inclusive of the warehouse area, offices and dry storage. Additional storage area in a second level crawl space above the offices. Located in the heart of Carleton Place with commercial zoning which permits a wide variety of uses. A list of numerous improvements have been completed under current ownership. Use the building for an auto repair, or car detailing facility, or another use requiring a warehouse and lots of parking. The office can be used in its current configuration, or remove some interior walls to open up more warehouse space. One bay door at the front of the building and a second bay door at the back of the building offer drive-in and drive-out capability. High traffic, urban area offers great visibility and access. Baseboard heating in the office area and forced-air gas heat in the warehouse. An excellent long-term mixed-use or multifamily development site. Vacant possession. (id:28469)
Royal LePage Integrity Realty
202 Montreal Street
Kingston, Ontario
Welcome home to this 2 unit home at 202 Montreal Street, offering a location of convenience and vibrancy in downtown Kingston. With a 25 minute walk to Queen's University and KGH, this home is surrounded with historic landmarks, offering an easy commute to shops, restaurants, parks and cultural attractions. Public transportation options are all easily accessible from this central location, making it a hub for practical living. The main unit features rustic hardwood flooring throughout with a fully updated open eat-in kitchen offering a gas range, elegant backsplash and access to the covered rear deck, along with a 3 pc bath and 1 bedroom. The second floor unit features a large bedroom and living room which could be used as a 2nd bedroom and a renovated 4 pc main bath. Schedule a viewing today and don't miss your chance to call this house your new home! (id:28469)
RE/MAX Finest Realty Inc.
226 & 226 1/2 - 226 4th Street W
Cornwall, Ontario
Great property to add to your portfolio, or live in one side and rent the other side. Located in the WEST end of town. 2 - 3bedroom Units. (id:28469)
Royal LePage Performance Realty
45 Crescent Heights
Ottawa, Ontario
Magnificent double lot tucked on a quiet cul-de-sac with no rear neighbours and just steps to Dow's Lake and the Canal, this custom 5-bed, 4-bath residence blends international craftsmanship w/ refined modern living. From hand-carved doors imported from Honduras to rare Black African walnut finishes and counters sourced from a Brazilian riverbed, every detail reflects uncompromising quality. A dramatic two-storey marble-clad foyer opens to den/home office and formal dining room w/ intricate ceiling detail. The main floor is fully finished in hardwood, anchored by a white chef's kitchen w/ a massive Brazilian stone island, professional gas range, steam tray, beverage fridge, and built-in fridge. The adjoining sun-filled family room features coffered ceilings, custom built-ins, a gas fireplace, radiant in-floor heating, and garden doors to multiple outdoor living areas. Seamless indoor-outdoor living includes a covered lounge with gas fireplace, dining patio, and lower terrace designed to accommodate a pool. A serene Zen garden w/ hot tub, flagstone, irrigation, and Wi-Fi landscape lighting completes the private retreat. The main floor also offers a striking climate-controlled wine room w/ a dual-sided fireplace, plus a mudroom w/ dog's shower, cubbies, and two-piece bath. Upstairs are four spacious bedrooms, each w/ double closets and coffered ceilings, a laundry room, and 4-piece bath. The primary suite impresses w/ an oversized bedroom, spa-style ensuite with double shower & vanities, custom walk-in closet, and bonus flex room ideal for a nursery, yoga studio, or lounge. The radiant-heated lower level offers a large recreation room, glass-enclosed gym, 5th bedroom, & full bath. An oversized two-car garage, stone and Hardie board exterior, and meticulous maintenance ensure peace of mind. With plans in place for a pool, this double-lot estate is both turnkey and future-ready...a rare offering of luxury, privacy, and lifestyle in an exclusive setting. (id:28469)
RE/MAX Hallmark Realty Group
455-457 Somerset Street W
Ottawa, Ontario
Welcome to 455/457 Somerset Street West a rare opportunity to acquire a turnkey 6-unit building in one of Ottawa's most vibrant and in-demand rental locations. This well-maintained property generates a strong NOI of $122,631.90, with a 5.47% cap rate, and bonus immediate upside: 1 purposely positioned vacant unit is ready for renovation, allowing the next owner to quickly increase rental income and unlock further value. Each of the six units offers a spacious, thoughtfully designed layout that promotes long-term tenant satisfaction. With a tenant profile geared toward young professionals and transient renters, there is considerable potential to elevate rents to market levels with minimal capital investment. Situated in the heart of Centretown, steps to shops, restaurants, universities, and transit, this asset benefits from both premium location and consistent rental demand. Investors will appreciate the mix of stability and opportunity ideal for portfolio growth or as a high-performing entry into Ottawa's multi-residential market. Feature sheet available which breaks down all unit sizes and lease information. Vacant unit rent assumed in listed NOI. (id:28469)
Sleepwell Realty Group Ltd
308 Tabaret Street
Ottawa, Ontario
Welcome home to 308 Tabaret, an exceptional end unit townhome in the sought after community of Trailwest where space, sunlight, and comfort come together beautifully. From the moment you arrive, this home invites you in with warmth and possibility. Step through the front door into a welcoming foyer with generous closet space and a refreshed powder room designed for everyday ease. Gleaming hardwood floors lead you into a bright dining area filled with natural light, creating the perfect setting for memorable dinners and relaxed gatherings.The spacious family room offers an inviting place to unwind or entertain. In warmer months, step outside to your private interlock patio and enjoy your own outdoor retreat for morning coffee or summer evenings with friends. The kitchen has been elevated with brand new quartz countertops that bring a fresh, modern elegance to the space. Paired with stainless steel appliances, ample cabinetry, and generous prep space, it is both stylish and functional, ready for everything from quick breakfasts to weekend hosting. Upstairs, the primary suite feels like a true retreat with dual walk in closets and a private ensuite bath. Two additional bedrooms provide flexibility for family, guests, or a dedicated home office. Second level laundry adds everyday convenience. The finished lower level expands your living space with a cozy recreation room anchored by a natural gas fireplace. A workshop and abundant storage in the utility room complete the home. Located in a family friendly neighbourhood close to parks, schools, and everyday amenities, 308 Tabaret offers the perfect balance of comfort and community. This is more than a townhome. It is a place to grow, gather, and create lasting memories. (id:28469)
Exp Realty
10 Ellisson Way
Ottawa, Ontario
Welcome to 10 Ellisson Way! This beautifully maintained 4-bedroom, 3-bath single-family home is nestled on an exceptionally quiet street in the family-friendly community of Hunt Club Park, offering a light-filled, comfortable space that blends style and everyday ease for the way families really live. The main floor features a bright living room with a wood-burning fireplace, a convenient laundry area with direct garage access, and an updated powder room. The refreshed kitchen showcases quartz countertops, black stainless steel appliances, and a modern backsplash, opening seamlessly to the cozy family room and dining area with direct backyard access. Upstairs, the spacious primary suite offers a walk-through closet area with 4 closets and a luxurious 5-piece ensuite with granite countertop dual vanities, a soaker tub, and separate shower, along with three additional bedrooms and a full bathroom. Recent updates include a new gas furnace (2024), new exterior doors (2023), A/C (2018), a refreshed kitchen (2017-2018), and new tiles and hardwood on the main level (2016), all contributing to a move-in ready home offering excellent value in a desirable, established neighbourhood. Open house Saturday February 14th from 2-4 p.m. and Sunday February 15th from 1-3 p.m. (id:28469)
Royal LePage Performance Realty
703 Derreen Avenue
Ottawa, Ontario
This beautifully upgraded Mattamy Lilac model welcomes you with a charming front porch and a bright, inviting foyer with walk-in closet. The main level features a spacious open-concept living and dining area, perfect for everyday living and entertaining. Enjoy morning coffee at the breakfast bar in the stylish U-shaped kitchen, complete with quartz countertops and enhanced by designer lighting fixtures throughout. The sun-filled breakfast nook offers bright patio doors that open to a fully fenced backyard, ideal for relaxing or hosting guests. Upstairs, the home offers 3 bedrooms and 2.5 bathrooms, including convenient second-floor laundry located near the main bath between bedrooms two and three. A dedicated computer alcove provides the perfect space for a home office or study area. The private owner's retreat features a walk-in closet and a beautifully appointed ensuite. Additional highlights include a single attached garage and a basement with rough-in, offering future flexibility. (id:28469)
Ideal Properties Realty
516 - 2000 Jasmine Crescent
Ottawa, Ontario
Discover the perfect blend of comfort and convenience in this rarely offered 3-bedroom, 1.5-bathroom corner unit. Located on the 5th floor, this light-filled condo features an expansive open-concept living and dining area that flows seamlessly onto a large, private balcony-ideal for morning coffee or evening relaxation. The layout offers excellent separation of space with three generous bedrooms, including a primary suite with a convenient 2-piece ensuite. Residents enjoy all-inclusive condo fees (heat, hydro, and water) and access to resort-style amenities, including an indoor saltwater pool, sauna, fitness centre, tennis courts, and party room. Perfectly situated just minutes from the Blair LRT station, Gloucester Centre, and highly rated schools, this unit offers incredible value for first-time buyers, downsizers, or investors. Includes one underground parking spot and a storage locker. (id:28469)
Sutton Group - Ottawa Realty

