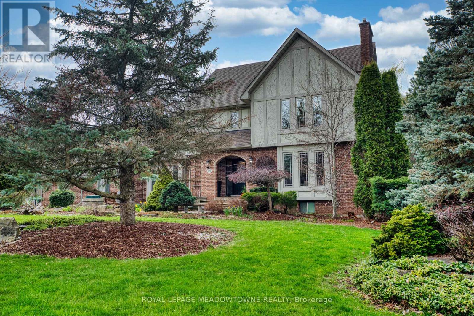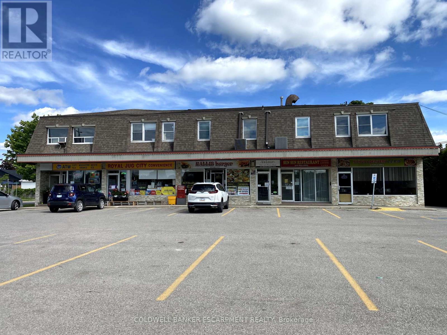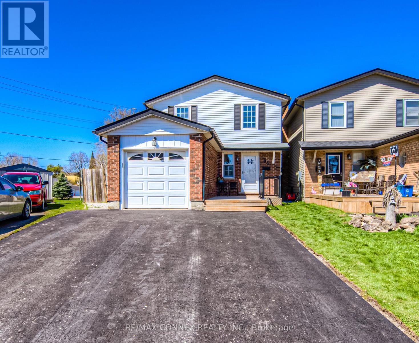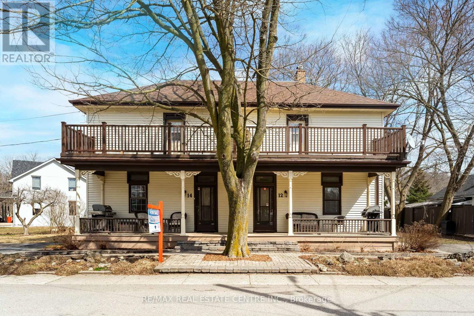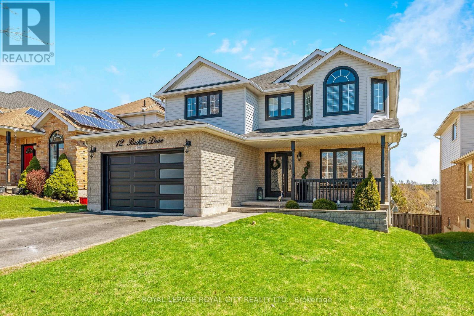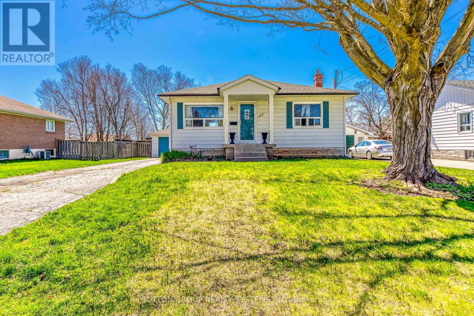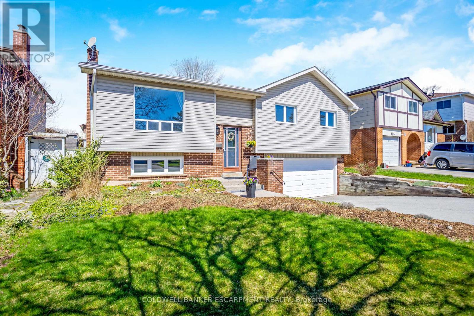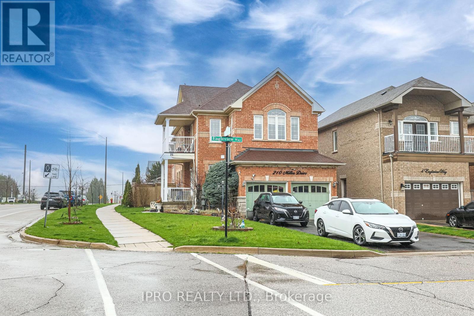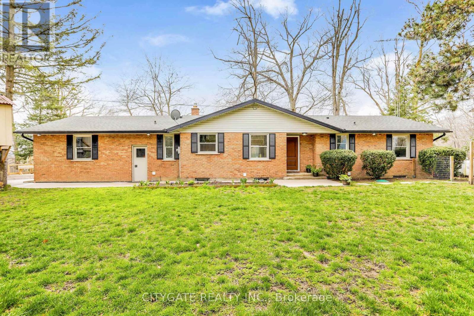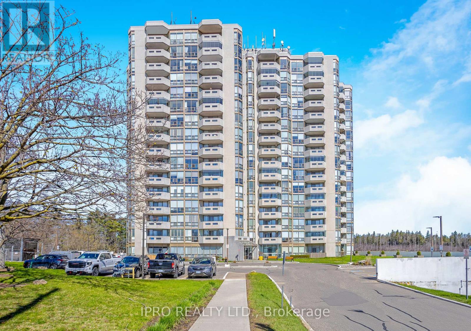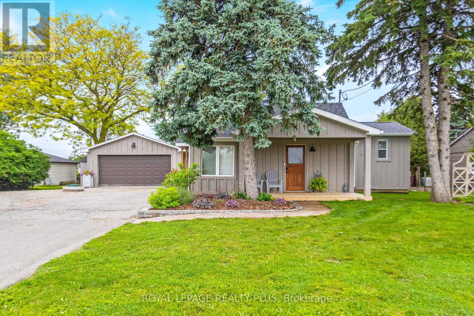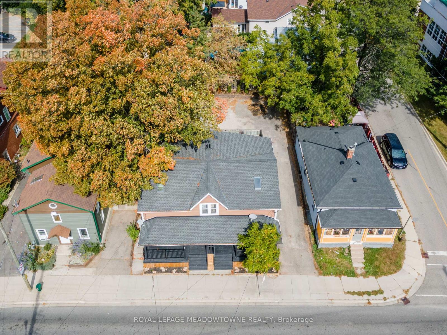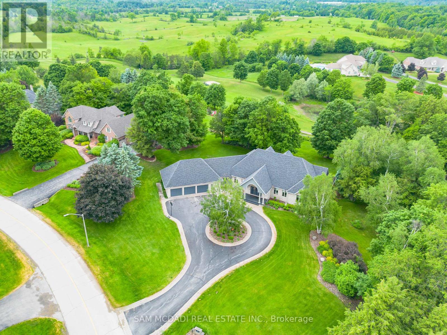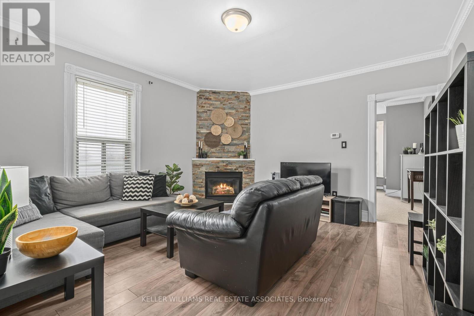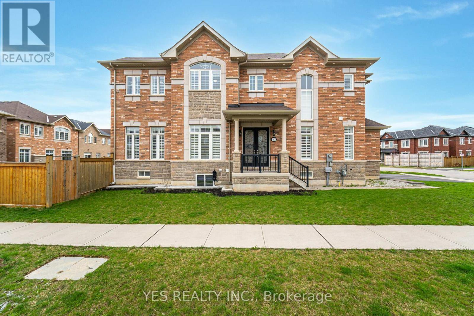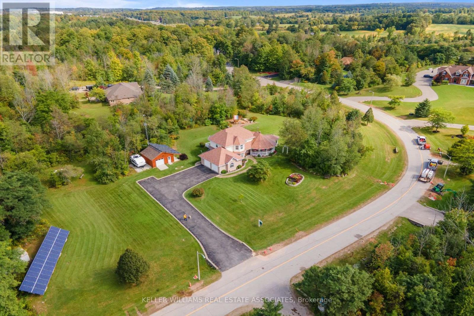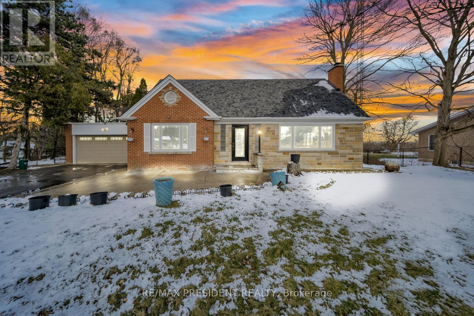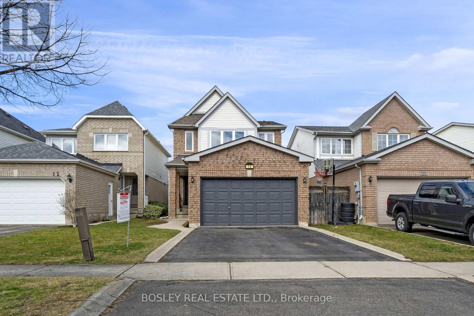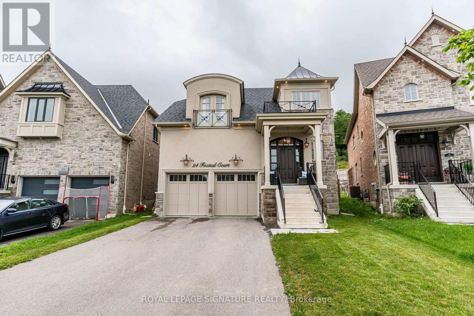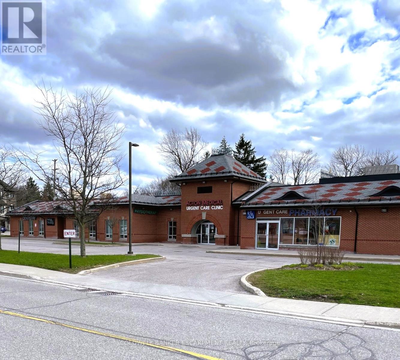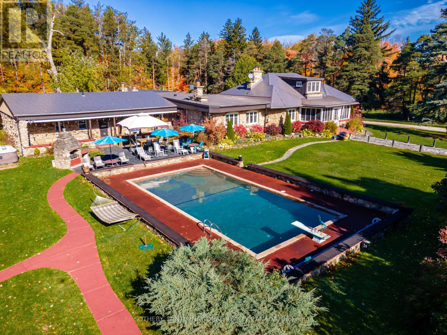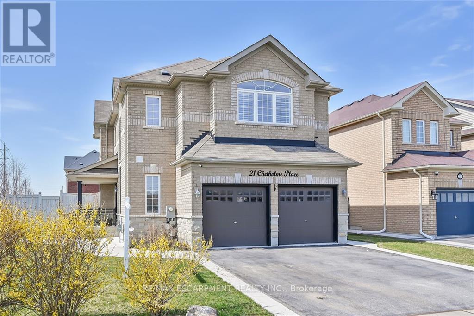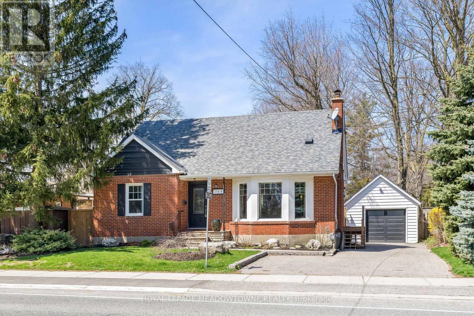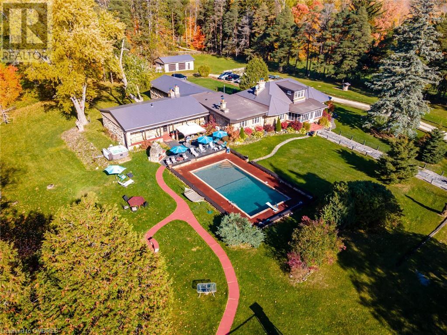15 Chantelay Crescent
Halton Hills, Ontario
Showcased on a quiet sought-after cul de sac, this expansive custom built home, offers multi generational living, located just around the corner from the Club at North Halton (private golf course), down the street from Hungry Hollow trails, a pleasant stroll to downtown core offering quaint eateries, boutiques, library, theatre, farmers market, fairgrounds & is ideal for the commuter with easy access to 400 series highways. Striking curb appeal begets a warm welcome for friends & family alike. This sun drenched home, is perfect for entertaining, enhanced by spacious principal rooms & offering a seamless transition to oversized multi level deck overlooking water feature & lush, landscaped perennial gardens w/gazebo. Custom Eat in Kitchen boasts stainless steel gas cook top, built in oven & microwave, integrated fridge, under cabinet lighting, pot lights, centre island & granite counter tops. Perfect for the extended family, the spacious bright inlaw suite is approx 920 sq ft. & features a large eat in kitchen, bedroom, 3pc bath, living room w/gas fireplace & walk out to private patio. The generous sized primary retreat boasts a double closet, walk in closet w/custom cabinetry plus 4pc ensuite w/jetted soaker tub & separate shower. Impressive features of this home include 4 gas fireplaces, several walkouts, hardwood floors, main floor office w/skylight & separate entrance, main floor laundry, games room, mudroom w/loads of custom storage & side yard access plus direct access to oversized attached garage, driveway parking for 8 vehicles, gazebo w/ceiling fan/light and 2 additional garden sheds w/power. Additional detached, heated 4 car garage/workshop w/overhead storage (23w x36d x15h), is ideal for storing all your toys or for home business set up. No need for a cottage, this special offering, in a quiet enclave is set on a very private .85 acres, w/over 4200 sq ft of total living space & total of 5 bedrooms , 5 bathrooms, ample custom custom cabinetry throughout **** EXTRAS **** This fine home is set on a quiet dead end street with no neighbours behind and homes are seldom offered for sale in this neighbourhood. See 3-D tour and aerial video. (id:27910)
Royal LePage Meadowtowne Realty
201 - 294 Queen Street E
Halton Hills, Ontario
Bright and Recently Renovated, 2nd Floor Unit. Located in High Traffic Volume Area of Acton on Highway 7, Adjacent To Tim Hortons. Parking Lot out front for customers, 1 Parking spaces behind for tenants exclusive use. Flexible Commercial Uses Under Corridor Commercial Zoning: Professional /Medical Office, Entertainment, Retail, etc. **** EXTRAS **** UTILITIES INCLUDED IN TMI (id:27910)
Coldwell Banker Escarpment Realty
83 Danville Avenue
Halton Hills, Ontario
Looking for a home in Halton Hills in a family friendly area and close to all amenities? This is it! Have a look at this two-Storey, immaculate home with a large, fully fenced lot, back deck for entertaining and gas hook up for the BBQ. Inside you will find an open concept living room and kitchen, separate dining room and main floor powder room. Upstairs has three good sized bedrooms with plenty of closet space and a large 4pc washroom. The finished basement offers you more living space with a gas fireplace to stay cozy on winter nights, extra space for the kids to play or perfect space for a games room. The basement also has the convenience of a full 3pc washroom. Your family members will never have to wait for the shower. There is no need to worry about parking with the newly paved, double wide driveway, which will easily park four cars. (id:27910)
RE/MAX Connex Realty Inc.
14 Noble Street
Halton Hills, Ontario
This is a rare opportunity to own a multi-family dwelling in the quaint village of Norval conveniently located near Highway 401 and with quick access to Georgetown and Peel! Character, charm and modern updates are featured throughout this unique gem. 12 Noble Street offers 3 bedrooms, 2 bathrooms, main floor office, living room with cozy corner fireplace and eat-in kitchen. 14 Noble Street presents 5 bedrooms, 3 bathrooms, living room, separate dining room and family room with wood-burning stove. Both units feature primary bedroom with walk-out to balcony and main floor laundry for added convenience. Endless possibilities offered with this flexible property! **** EXTRAS **** (Both 12 Noble and 14 Noble included in price) (id:27910)
RE/MAX Real Estate Centre Inc.
12 Rachlin Drive
Halton Hills, Ontario
Welcome to 12 Rachlin Drive in Acton, perfectly situated just on the outskirts of town. This exceptional gem is nestled against greenspace, providing stunning views of the serene pond just beyond the property line. Step inside to discover a haven of modern elegance in this 3+1 Bedroom, 3.5 bathroom abode, boasting an array of upgrades that exceed expectations. Prepare to be captivated by the sleek new Kitchen adorned with Quartz counters & backsplash, while essential upgrades such as the Furnace, AC, Roof, Attic Insulation, and Garage door ensure worry-free living. Adding a touch of charm, the home showcases unique 3D wallpaper, enhancing its already remarkable ambiance. Ascending upstairs, a spacious bright landing leads to three generously sized bedrooms. The primary suite, offering tranquil pond views, boasts two walk-in closets and a luxurious 5-piece ensuite, reminiscent of a private retreat. Descending to the Lower level, discover a versatile Nanny suite complete with a Kitchenette and a sunlit bedroom featuring a 4-piece ensuite. Step out from the living room onto the back patio, where a soothing hot tub awaits, inviting relaxation after a busy day. Youre going to fall in love with all that this beautiful home has to offer, your dream home awaits! **** EXTRAS **** Too many Upgrades to mention, see upgrades list in supplements (id:27910)
Royal LePage Royal City Realty Ltd.
22 Arletta Street
Halton Hills, Ontario
On A Very Quiet Dead End Street. Huge Private Lot, Inviting Nice Bungalow! Bright Eat-In Kitchen, Sun Room Off Kitchen W/Access To Side Entrance & Deck O/Looking Fully Fenced Pool Size Yard. Hardwood In Living & Main Floor, Main Floor Bedrooms, Trim & Crown Moulding Thru-Out Main Level. **** EXTRAS **** Newly Renovated Bsmt. New Floor In Kitchen. Wide Door Leading To Living Area. Kitchen Appliances (2023). AC (2023) (id:27910)
Sutton Group Realty Systems Inc.
27 Duby Road
Halton Hills, Ontario
Welcome to 27 Duby Rd, Acton! This home is one you don't want to miss!! Beautifully cared for, pride of ownership is apparent throughout!! This raised bungalow detached home features a two car garage, loads of curb appeal and is within walking distance to schools, parks and shopping. The main floor features beautiful hardwood throughout with loads of natural light to enjoy. Kitchen was recently renovated and overlooks the back yard with a walk out to deck through the dining area for easy access for BBQs and entertaining. Primary Bedroom features a semi ensuite & double closets. Secondary bedrooms offer generous space. Finished basement for additional living space with a wood burning fireplace for those chilly nights!! **** EXTRAS **** Endless List of Updates Include - Roof 2010&2022, Furnace 2020, AC 2021, Kitchen Reno & Appliances 2019, Updated Electrical Panel 2024, Hardwood Floors 2014 and many more!! (id:27910)
Coldwell Banker Escarpment Realty
210 Miller Drive
Halton Hills, Ontario
Be The First To Live In This Brand New, Newly Renovated Basement Apartment In Georgetown's Best Community! This Never Lived In Legal Basement Apartment Offers 2 Bedrooms and 1 Washroom. Available Immediately for rent. Walking Distance to Schools, Convenience Stores, Grocery Stores & Restaurants. Minutes From The Go Station, The Amenities Can't Be Beat. One Car Parking Available On Driveway. Tenants to Pay 30% Utilities. For Just $2400.00 a month ALL Utilities Can Be Included. **** EXTRAS **** Ensuite Laundry (id:27910)
Ipro Realty Ltd.
9884 Regional Road 25 Road
Halton Hills, Ontario
Now Taking Offers. Modern Cottage Setting in the City! Stunning Newly Renovated 3+2 Bedroom 4 Bath Fenced-In Bungalow on huge Lot backing onto wooded area with stream & Majestic Mountain View! $$$Upgraded Thru-Out$$$ Amazing Bonus Sunroom featuring Wood Stove, Hardwood Floors, W/O & Wrap Around Windows! Open Concept Main floor features Eng Hardwood, Modern Kitchen, SSTL Appliances, Glass Railing, Spacious Living Room/Dining, Coffered Smooth Ceiling, Pot Lights with W/O to Huge Deck! Finished Basement features Rec Room with Cozy Wood Fireplace, 2 Bedrooms, 1 Bath, Full Kitchen & Laundry Room! (id:27910)
Citygate Realty Inc.
1101 - 20 Mcfarlane Drive
Halton Hills, Ontario
Large well Maintained 2 Bedroom, 2 Bathroom Corner Unit, If you want 3 Sides of Amazing views with Large windows in every room this Largest sq foot model in the Sands is the one for you. Carpet free throughout, Open Concept With Plenty of Light, 2 Large Bedrooms with Plenty of storage, .Formal Entry Foyer, Full Size Laundry Room. **** EXTRAS **** Furnace/AC (2021), Underground Parking, Modern Lobby, Massive Pool, Hot Tub, Sauna, Gym, Outdoor BBQ's, Tennis/Pickleball Courts (id:27910)
Ipro Realty Ltd.
7433 5 Sideroad
Halton Hills, Ontario
Welcome to comfortable country living with modern conveniences just minutes from the 401! Set on nearly half an acre and no neighbours behind, enjoy views of the escarpment while entertaining in the sprawling backyard, boasting an above ground saltwater pool, fire pit area, projector screen mount, kids treehouse and playset, plus a BBQ gazebo area with sit up bar and stone patio! Updated modern farmhouse interior with 200-amp service and charming touches including rustic exposed beam, wide plank hardwood, a cast iron claw foot tub, white-washed barnboard and wood panel ceiling in the primary bedroom. The open concept main level is warm and inviting featuring eat-in kitchen with large island with seating for up to 10, wood and granite countertops, stainless steel appliances, and barnboard feature wall with built in electric fireplace and shelving, and a 4-pc family bath. 3 bedrooms on the upper level include a luxurious primary suite with walkout to covered deck, walk-in closet, and a 3-pc ensuite with walk-in shower. Descend to the lower level to find a cozy family room, laundry, powder room, gym, and 4th bedroom. The oversized 24x27 detached garage offers separate 60-amp service, and storage for all your equipment, but if that is not enough there is also a 10x10 shed with double door entry, power, and bonus 2nd level storage. Dedicated RV parking pad with 30-amp service and water hookup. Don't miss this rare opportunity to own a slice of country close to town! (id:27910)
Royal LePage Realty Plus
5 & 7 Guelph Street
Halton Hills, Ontario
Get more for Less! Two residences for the price of one. This charming duplex offers the best of both worlds: historic charm with modern convenience. Renovated to preserve its character while adding contemporary updates, this rare gem boasts two distinct units, a 3-bedroom on the west side and a 2-bedroom on the east. Perfect for multigenerational living or investment and conveniently located steps from downtown, youll enjoy easy access to the GO train, shops, restaurants, library, parks, and walking trails. Each unit offers bright, spacious living with two bathrooms, front porches, and private entrances. At the rear of the property, french doors open from the bedrooms to spacious, private decks. Whether youre seeking a family home, or a rental property, this versatile duplex offers endless possibilities. Dont miss out on this opportunity to own a piece of Georgetowns history while enjoying modern comforts and potential for growth. **** EXTRAS **** Each unit has individual connected services allowing for separate billing of utilities, and both units are currently vacant. (id:27910)
Royal LePage Meadowtowne Realty
15 Turtle Lake Drive
Halton Hills, Ontario
Gorgeous home on over 1.26 Acres nestled amongst luxury homes, backing onto the 7th green of Blue Springs Golf course. Approx 8,000 sq ft of luxury living space with upgrades galore. Manicured & Lighted up Landscape with multi Tiered retreat back yard with a gas pipeline for a BBQ & a hot tub hookup. Panoramic views encapsulate mother nature at its finest. An entertainers delight. An open concept interior allows for serene living, Chef's kitchen with Jenn Aire & Miele appliances, center island, hardwood flooring & new top end broadloom throughout, master bedroom on the main floor with a fireplace, W/I closets & a beautiful en-suite bath with rain/massage shower, 3 spacious bedrooms on the upper level plus 2 additional 5 pc washrooms (6 washroom in total) , huge finished basement that opens to the patio and walk out to the backyard features a full bath, office, pool table and a wrap around bar. This home does not disappoint. **** EXTRAS **** This home features top quality shingles with ice breakers, Peile windows, brand new Generac generator (2022), Hardy board sidings, Trexx decking material, 3 way lock system handles on all the doors, 4 gas fireplaces & pot light system. (id:27910)
Sam Mcdadi Real Estate Inc.
3 - 75 Mcintyre Crescent
Halton Hills, Ontario
Don't miss this rare opportunity perfect for first-time home buyers or downsizers! Live in one of the largest condo units in this amazing Mcintyre Mansion. This charming unit filled with traditional finishes and modern updates. The kitchen is elevated with stainless steel appliances, new backsplash and a walkout to the spacious, private balcony perfect for your summer BBQs. Newly added laminate flooring in Living Room and a cozy floor to ceiling stone gas fireplace with high ceilings, crown molding and expansive bright windows. Master has wall-to-wall closets, large windows and 2nd bedroom has a double closet. Spacious 4-piece bathroom with ample storage, offering the potential for a convenient washer/dryer unit. Additionally, it includes two parking spaces and a generously sized locker, providing both practicality and convenience. Close to schools, parks, shopping and more!!! Great for first time buyers or downsizers. **** EXTRAS **** Laundry in building lower level. Visitor parking on site. (id:27910)
Keller Williams Real Estate Associates
80 Morningside Drive
Halton Hills, Ontario
Introducing a modern, brick and stone corner lot home, built in 2018, featuring a Brand new legal 2-bedroom suite rented built in 2023 for $2,000.Lots of upgrade done in 2023, This exquisite property boasts 5 spacious rooms , including 4 bedrooms plus a study, 4 washrooms, and a plethora of upgrades such as California shutters, new pot lights, and a 10' smooth ceiling. The kitchen showcases a granite countertop and pantry, leading to a master bedroom with a 5-piece ensuite and walk-in closet. Additional amenities include a concrete patio, ample parking, a separate entrance, security cameras, central vacuum, and double door entry, all maintaining a carpet-free, well-kept interior. **** EXTRAS **** S/S Gas Stove, Dishwasher, Refrigerator, Washer, Dryer & California Shutters. All appliances basement and washer and dryer upstairs has 5 years warranty, Having rough-in for laundry on the main floor can be a significant asset for a home. (id:27910)
Yes Realty Inc.
9 Morgan Drive
Halton Hills, Ontario
Welcome To This Remarkable 4-Bedroom, 3-Bathroom Acton Estate Home, Where Luxury And Energy Efficiency Converge In APicturesque Setting. Nestled In Acton, This Home Combines Small-Town Charm With City Convenience, Boasting Proximity To Natural Attractions LikeFairy Lake And Prospect Park, As Well As The Acton GO Station And Major Highways For Easy Commuting. Inside, Elegance Shines With HardwoodFloors, A Formal Living Room With A Pellet Stove, And A Sunroom For Scenic Views. The Gourmet Kitchen Boasts Granite Countertops, Built-InAppliances, And A Sleek Induction Cooktop. The Family Room With A Pellet Stove And A Walkout To A Composite Deck Adds Comfort. A Main FloorBedroom Offers Guest Space. Upstairs, Three Bedrooms Include A Primary Suite With A Spa-Like Ensuite. What Sets This Home Apart Is Its CompleteReliance On Geothermal Technology And Net-Metering Solar Panels, Making It An Energy-Efficient Gem. Don't Miss The Chance To Own ThisHarmonious Blend Of Sustainability. **** EXTRAS **** GeoThermal Tech., Microfit Net Metering Ground Mount Solar Panels (2010), Electric HWT, ICF, Steel Roof W/40 Yr Warranty, Sep. Gen Panel (id:27910)
Keller Williams Real Estate Associates
9291 Highway 25 W
Halton Hills, Ontario
Presenting 9291 Highway 25 Halton Hills. This family home offers three large bedrooms with lots of storage space. The main floor will sweep you away. House is positioned at the edge of the city, this home offers country living with city benefits. Formal living and dining room with eastern exposures enhanced by large windows. Beautiful Upgraded kitchen for the chef in the family with dinette morning area to help get everyone underway. A pocket door separates the garage entrance. Separate entrance from either the back door or large double car garage. The House also come with 2 Bedroom and 4 Piece Washroom and Large Kitchen in the Basement with Separate Entrance. (id:27910)
Century 21 President Realty Inc.
10 Standish Street
Halton Hills, Ontario
Great; Location, Neighbourhood, Commute, Schooling And Family Home. This Bright Airy 3 Bedroom, 4 Bathroom Home Has Been Owned By 1 Family Only. Looking For The Perfect Home To Raise Your Family This Is It, Main Floor Family Room, High Ceilings In Basement Waiting For Your Finishes. Located In South Georgetown Close To GO Train. **** EXTRAS **** Skylights, Vaulted Ceilings, New Flooring, Updated Kitchen & Ensuite W/Large Primary Bedroom. Partial Completed 3Pcs Bath In Basement. Feature Walls & Barn Door. Close To Shopping, School, Parks, Trails & Recreation. Appliances Sold AS IS. (id:27910)
Bosley Real Estate Ltd.
24 Foxtail Court
Halton Hills, Ontario
Don't miss the opportunity to live in this luxurious detached home in the secluded Riverwood Enclave in Georgetown. Double Oak built, 5 br, 5 Wr, home is a masterpiece of modern living. Enter through the custom solid oak front door, setting the tone for the elegance throughout the home. Upgraded hardwood flooring flows throughout the house, complemented by an immense number of LED pot lights and elegant, upgraded light fixtures. The gourmet kitchen is a chef's delight, equipped W/ high-end built-in stainless steel appliances, a WOLF gas stovetop, built-in 42"" double-door fridge, B/I wall oven and microwave, custom cabinetry and layout, Caesarstone countertops & backsplash. The mstr bedrm is a true retreat boasting a luxurious ensuite bath, a walk-in closet W/ custom-built closet organizers. All bedrooms are generously sized W/ an ensuite bathroom. The professionally finished basement is an entertainer's paradise, W/a state-of-the-art theater room, built-in audio system **** EXTRAS **** Tastefully upgraded house. Top of the line B-I kitchen appliances.2 car garage W/ an EV charger connection. Smart Switches all over. Filtered Hot/Cold Water Dispenser in the kitchen. (id:27910)
Royal LePage Signature Realty
10 Eastern Avenue
Halton Hills, Ontario
Fantastic Opportunity To Locate Your Health Care/Professional Offices Within This Prestigious Medical Plaza Centrally Located In Halton Hills. High Traffic Space Supported By Existing Tenants Which Include Pharmacy, Primary Care Physicians, Dental Office & Physiotherapy. Bright & Spacious Waiting Areas With Ample Seating For Patients/Clients. Space Is Currently Divided Into Three Offices (one currently changing area) Plus Private Washroom. Tenant Can Reconfigure To Suit. Willing To Subdivide. Use Of Dedicated Space At Main Reception Desk Of Primary Care Practice Is Negotiable. Includes T.M.I, Utilities & Building Services. Excellent Exposure Across From Go Station & Abutting Major Commuter Roadway. (id:27910)
Coldwell Banker Escarpment Realty
7491 15 Side Road
Halton Hills, Ontario
Approaching via the winding driveway reveals a picturesque estate sprawled over 33 acres, adorned with mature trees, manicured fields, and forested areas. Passing through stone pillars, the property unveils a large concrete pool, inviting patios, a hot tub, and a tennis court. Two built-in BBQs and a firepit enhance outdoor gatherings. The estate also features a detached double garage with a workshop, a barn with four box stalls and grooming facilities, a dog run, and extensive wooded trails for hikes or snowmobiling. A screened front porch leads to a foyer showcasing a unique layout: three bedrooms and a bath on the main floor, and a primary bedroom with a luxurious ensuite upstairs. The main level includes a formal dining room with a fireplace, a breakfast nook or office space, and an eat-in kitchen with an oversized island and high-end appliances. The living room boasts natural light, a stone fireplace, and a built-in fish tank. The lower level offers a games room, a recreation area with a fireplace and wet bar, and a sauna-equipped bath. Additionally, there's a separate entry in-law suite with two bedrooms, a full kitchen, and another bath. This exceptional home caters to diverse lifestyles, offering a true sanctuary for its residents. (id:27910)
Sotheby's International Realty Canada
21 Chetholme Place
Halton Hills, Ontario
Welcome to 21 Chetholme Place, a beautiful detached home nestled in one of Halton Hills most desirable neighbourhoods, Georgetown. This quintessential family home exudes luxury on everything level with 4+1 bedrooms, 5 bathrooms, open concept living, high ceilings, a fully fenced yard and so much more. As you step inside, discover a classic layout designed for families and perfect for gatherings with its large eat-in kitchen with tons of storage. The separate main floor laundry/mud room with direct access to the double car garage compliments the homes functionality and allows for convenient daily living. The spacious fully finished basement comes equipped with your very own sauna, adding to the tasteful luxury living. (id:27910)
RE/MAX Escarpment Realty Inc.
284 Maple Avenue N
Halton Hills, Ontario
Charming 1 1/2 story home in Georgetown's sought after park district. Walk to downtown coffee houses, quaint shops and restaurants. This updated traditional home offers a lovely new kitchen with SS appliances, quartz countertops and a wonderful brick feature wall. The top floor master bedroom is complete with huge closets and a convenient 2-piece washroom. The lower level, complete with all new flooring, will make a perfect recreation room or children's play area. A renovated, oversized garage is large enough for your car and storage and the walkout from the dining room brings you to a brand new deck among mature trees and a fully fenced yard. If you love the outdoors, a short stroll brings you to the golf course and parks. A perfect home for downsizing or starting anew. Don't miss this one. (id:27910)
Royal LePage Meadowtowne Realty
7491 15 Side Road
Halton Hills, Ontario
As you approach the meandering driveway, a picturesque scene unfolds with mature trees, manicured fields, forested enclaves, & wildflowers grace the landscape. Passing through the stately stone pillars, this grand estate, sprawling over 33 acres, reveals itself. The property boasts a concrete pool, inviting patio spaces, a hot tub, & a tennis court ideal for enthusiasts or road hockey matches alike. Two built-in BBQ areas & a splendid firepit enhance outdoor gatherings. Further accentuating the estate are a detached double garage w/workshop, adjacent stable w/four box stalls along w/grooming & washing facilities, a dog run, & extensive wooded areas w/winding trails for leisurely hikes or snowmobiling adventures. Stepping into the three-season, screened-in front porch, the home's welcoming foyer beckons. A distinctive layout unfolds, w/one wing hosting three bedrooms & a 4-piece bath on the main floor, while the second floor features a primary bedroom with a dressing area & a luxurious 4-piece ensuite. Returning to the main level, the generously proportioned home showcases a formal dining room w/fireplace, perfect for hosting large gatherings, alongside a breakfast nook or office space. The eat-in kitchen features an oversized island w/additional seating, solid wood cabinetry, built-in appliances, & stone countertops. The expansive living room bathes in natural light from its multitude of windows & features a floor-to-ceiling stone fireplace, with a built-in fish tank bridging the space between the living room & kitchen. Descending to the lower level with a grade-level walkout, discover a games room, a recreation area with another fireplace, a wet bar, & a 4-piece bath w/sauna. The basement further offers a separate entry in-law suite, complete with two bedrooms, a spacious living area, a newer full kitchen, & another 4-piece bath. This exceptional home and its sprawling grounds cater to every lifestyle and desire, making it a true sanctuary for all who call it home. (id:27910)
Sotheby's International Realty Canada

