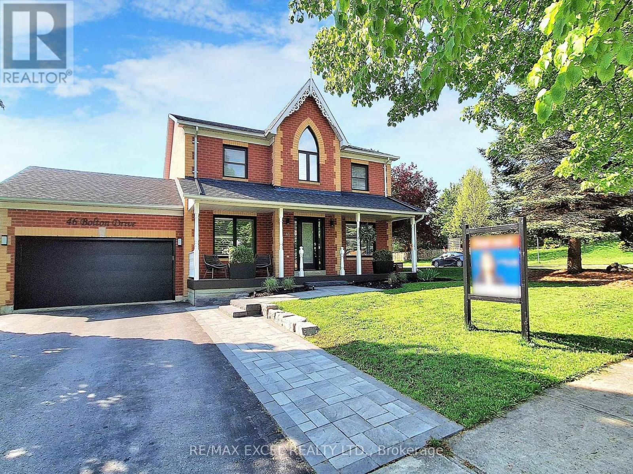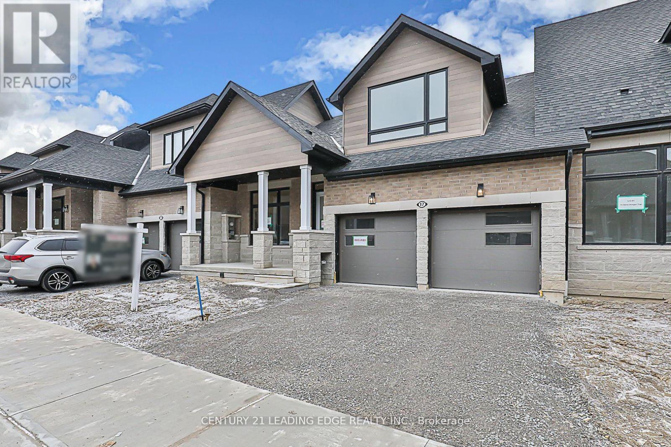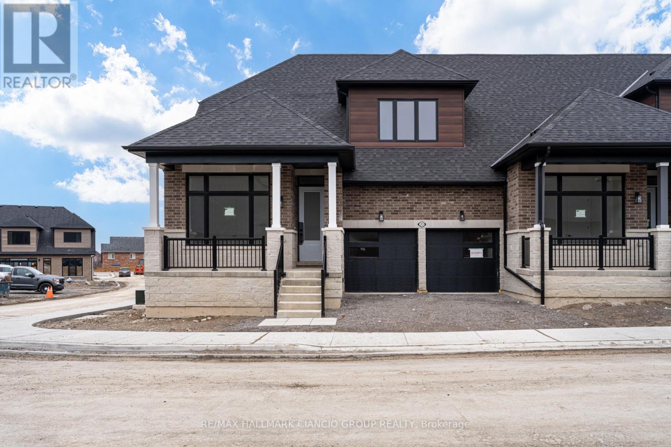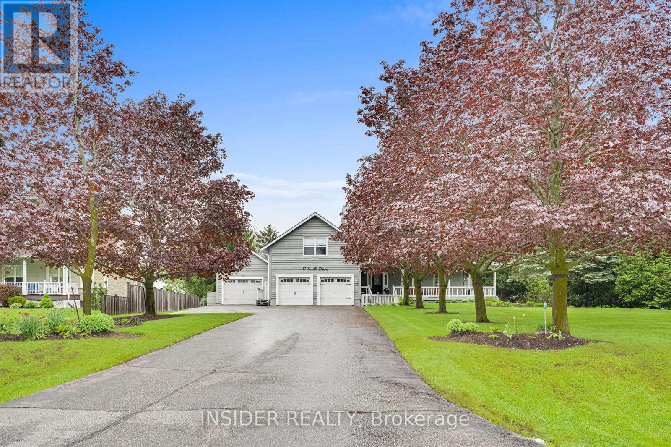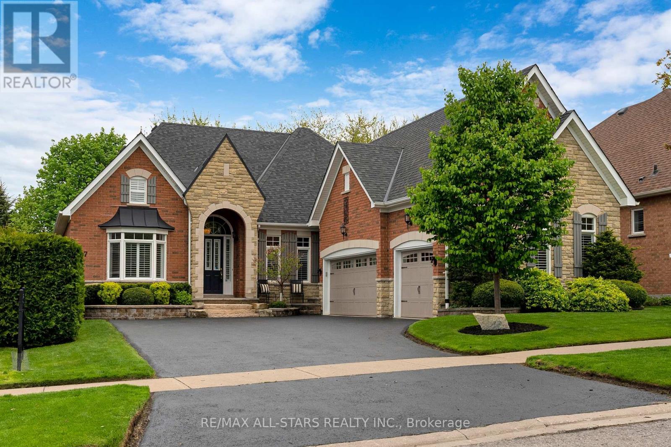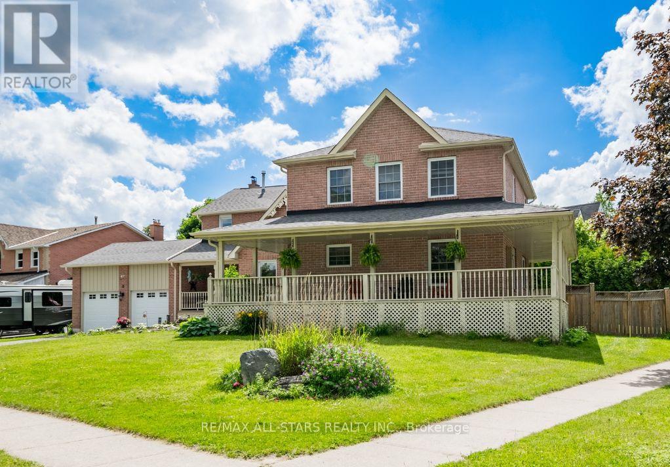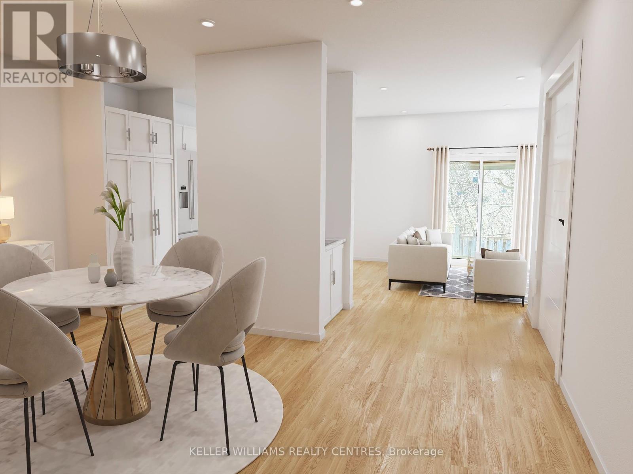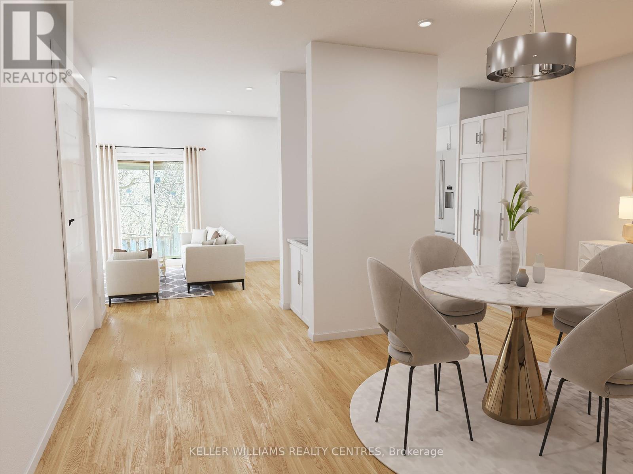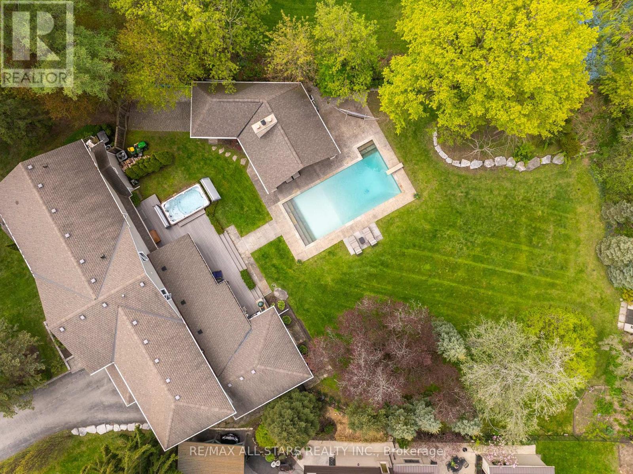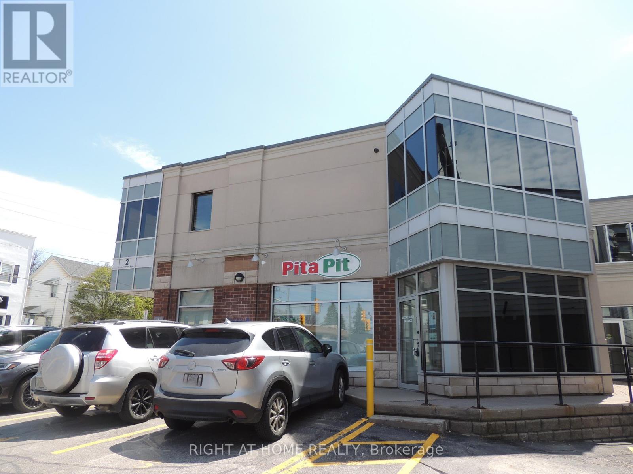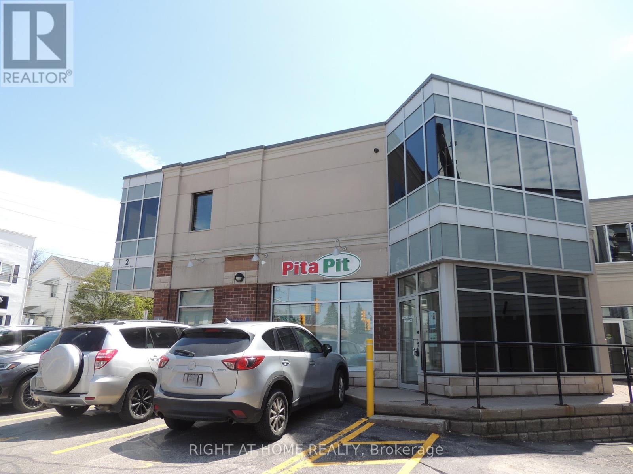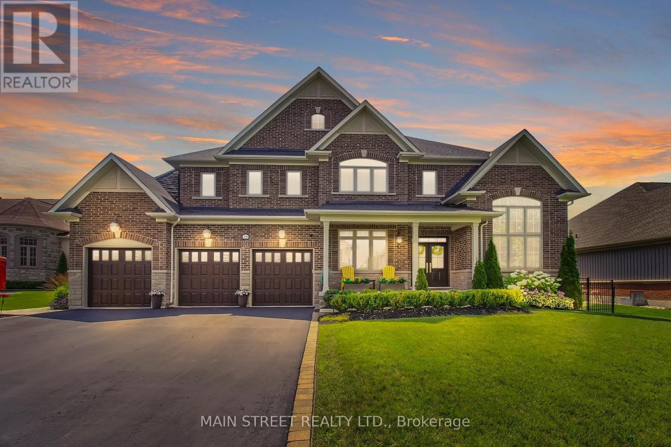46 Bolton Drive
Uxbridge, Ontario
Situated In The Highly Sought-After Quaker Village Neighborhood, This Exceptional Property Offers An Array Of Outdoor Amenities, Including A Spacious Basketball Court, Low-Maintenance Fiberglass Saltwater Heated Pool, Deck, Pergola, Firepit, And Inviting Patio Spaces, Perfect For Endless Summer Enjoyment Personal Backyard Oasis. Inside, Discover Tasteful Updates And Renovations Throughout. The Principal Bedroom Boasts A Luxurious 5-Piece Ensuite With A Zero-Threshold Glass Shower Enclosure And Standalone Tub, While The Second Bedroom Offers Added Custom 3-Piece Ensuite. The Lower Level Provides Ample Space For Relaxation And Entertainment, Including A Large Family Room, Theatre Room, Office, And Gym/Recreation Room, With The Convenience Of A Rough-In For Another Bath. Newer Windows and Doors On First & Second Floor. Bell Fiber Available. Experience The Epitome Of Modern Comfort And Outdoor Living In This Remarkable Home! **** EXTRAS **** 2017: Furnace, AC, Hot Water Tank, Water Softener, Basement Workbench & Shelving, Pool Equipment, 2020 Winter Cover & Polaris Pool Robot Cleaner, Firepit, Sojag Pergola, Backyard Shed & Gdo (id:27910)
RE/MAX Excel Realty Ltd.
17 David Worgan Trail
Uxbridge, Ontario
Luxury New Build In Beautiful Uxbridge Just Waiting For You! For The Most Discriminating Buyer Who Desires A ""Wow"" Home. Truly Impressive, Upscale Design, Sundrenched Luxury Home W/ Main Floor Primary Suite. Dramatic Soaring Ceilings, 10' Main & 9' On 2nd. Premium FinishesL 7 1/2"" Hardwood, 8"" Baseboards, 8' Shaker Style Interior Doors, Polished Chrome Handles/Hinges, Oversized Panoramic Picture Windows, Gorgeous Spa Like Ensuite - His & Hers Sinks, Water Closet, Glass Shower W/ Bench. Massive Walk-In Closet. Main Floor Laundry W/ Custom Built-In's & Direct Garage Access. Beautifully Designed Kitchen - Induction Stove Top, B/I Microwave & Oven, Quartz, Pot Drawers & Pull-Outs, Huge Island +++. Innovative Design, Exquisitely Crafted In A Vibrant Community 'Trail Capital of Canada"", Golf and Skiing. Must See To Appreciate... Welcome To Your Dream Lifestyle! POTL $225.55/Month. Taxes Not Yet Assesed. Measurements As Per Builder's Plans. **** EXTRAS **** Smooth Ceilings and Pot Lights Throughout, 200 AMP, Energy Saving Systems and Appliances, 25 Yr Shingles, Premium Finishes, Venetian Development Group Is An Industry Leader In Luxury Homes. (id:27910)
Century 21 Leading Edge Realty Inc.
23 Vern Robertson Gate
Uxbridge, Ontario
Welcome to the pinnacle of modern living at this exquisite 2400sqft *End Unit Townhouse* accented with top-of-the-line finishes. Marvel at the lofted ceiling area in the living room, that seamlessly connects the ground floor to the second level, amplifying the sense of space & airiness. With 4 beds and 3 baths, including a main floor primary suite, this home offers the utmost in convenience & versatility. Experience the joy of everyday living bathed in natural light, courtesy of expansive windows. Whether entertaining guests or simply unwinding after a long day, the open-concept design ensures effortless flow & connectivity between living spaces. For the discerning chef, the gourmet kitchen awaits, equipped with modern appliances, ample storage, & sleek stone countertops. Beyond the confines of this exquisite abode, embrace a lifestyle defined by convenience and tranquility. Explore the vibrant community of Uxbridge, with its charming shops, scenic parks, & trails just moments away. **** EXTRAS **** *Premium Corner Lot * 2400 SqFt Above Grade * Walkout Basement - Fit for Separate Apartment or Bright & Open Rec Room * Double Car Garage + 2 Car Driveway * Upgraded Finishes * Main Floor Laundry * Open & Flowing Layout * Upgraded Fixtures* (id:27910)
RE/MAX Hallmark Ciancio Group Realty
17 Smith Drive
Uxbridge, Ontario
WELCOME TO YOUR NEW HOME! This Estate Home, Nestled On A Serene Private Street In Sandford, Boasts A Spacious 1+ Acre Lot And Fully Fenced Backyard With Stunning Easterly Views, Complete With Decking, Gazebo Area, And Lush, Pristinely Maintained Lawns Surrounded By Mature Trees. Spectacular Large Kitchen With Views Of Backyard Oasis, Perfect For Entertaining With Walk/Out To Backyard And South Entrance To Front Porch. Fully Self-Contained One-Bedroom Apartment On Second Floor Features Its Own Kitchen, Living Room, Bathroom, Bedroom And Balcony! Perfect For In-Law Suite, Guests Or Rental Income! Interior And Exterior Entrance From Garage, Side Entrance From Laundry Room. A Generously Sized Workshop Measuring 18 x 46 x 10, Complete With Office Space, Provides Ample Room For Projects Or Hobbies. Conveniently Located Within Walking Distance To A Highly-Rated Public School With Bus Route, Community Center, And Convenience Store, This Property Offers Easy Access To 404, Wineries, Trails, Golf Courses, Shopping, Dining And All Uxbridge Has To Offer! High-Speed Internet Available, Satellite and Enbridge Natural Gas Slated For January 2025 (Meter On Premises), This Home Offers Both Comfort And Convenience. It's A Must-See! OPEN HOUSE: SAT. MAY 25th 10am-3pm **** EXTRAS **** All Appliances, Window Coverings, Light Fixtures, Central Vac In Shop, Work Cabinets And Benches, Generator Hookup (Installed) (id:27910)
Insider Realty
37 Joseph Street
Uxbridge, Ontario
Welcome home to 37 Joseph Street in the sought after neighbourhood of Wooden Sticks! Presenting the ""Troon"" bungalow on a premium 60' x 125' manicured lot with irrigation backing onto the crown jewel of Uxbridge parks. Popular 2300 sq ft open concept plan offering 3 bedrooms and 2.5 baths. Private north wing primary suite with 5 pc ensuite and walk in closet. Kitchen with stone counters and breakfast bar open to family room with gas fireplace. Separate formal living room and dining room serviced by a Butler's pantry. Hardwood, crown molding and California shutters throughout. Two staircases leading to a ready to be finished full basement with rough in bath and fireplace. Rarely available triple vehicle garage. Freshly stained rear deck o/l beautifully hedged private rear yard. Easy access and walk into Elgin Park, Uxbridge trail system, downtown or out onto the Toronto Street shopping strip. The perfect downsizing / retirement style bungalow in urban Uxbridge's most coveted neighbourhood. (id:27910)
RE/MAX All-Stars Realty Inc.
6 Milne Court
Uxbridge, Ontario
Almost 6000 Square Feet OF Finished LIVING SPACE! One Of A Kind In QUAKER VILLAGE- Featuring A Custom Designed Self Contained Addition Built 2008! Floor Plan Suits Work From Home, Separate Studio Or In-Law Suite Needs. 5 Bedrooms-3 have Ensuite Baths. Extended Second Floor Provides A HUGE Primary Suite With Extensive Lounge Area. Basement Is Well Developed Offering A Spacious Media Room With Bar, Bathroom and Large Laundry Room Plus Storage. Enclosed Sunroom Off Kitchen Overlooks A Very Private Rear Yard W 9' Deep Pool-Extensive Covered Wrap-around Porches For View Taking Of This 1/3 Acre Corner Lot. Easy Walk to Quaker Village Schools & Quaker Common Park (With 3 KM Walking Trail ), Leash Free Dog Park & Downtown Amenities! **** EXTRAS **** 2 A/C's, 2 Furnaces 2008, 2012, Shingles 2008, 2 Water Heaters (Rs), Insulated Garage Doors 2020 (id:27910)
RE/MAX All-Stars Realty Inc.
16 John Harvey Street
Uxbridge, Ontario
Nestled on a quiet dead-end street, this stunning new build semi-detached home offers the perfect blend of modern luxury and functional design. The main floor boasts a bright open-concept layout with a kitchen, living, and dining area, perfect for entertaining. A designated office, walk-through pantry, and wet bar enhance functionality and style. Upstairs, the master bedroom features an ensuite and walk-in closet, while two additional bedrooms and a full bath with laundry provide ample space. The partially finished basement, roughed in for an in-law suite, offers options for your own personal touch. With modern amenities and a peaceful location, this home won't last long. Book your viewing today! (All images virtually created) **** EXTRAS **** Property includes Washer, Dryer, Fridge, Stove, Dishwasher, Stove, B/I Microwave Hood Fan, all ELFs (id:27910)
Keller Williams Realty Centres
18 John Harvey Street
Uxbridge, Ontario
Nestled on a quiet dead-end street, this stunning new build semi-detached home offers the perfect blend of modern luxury and functional design. The main floor boasts a bright open-concept layout with a kitchen, living, and dining area, perfect for entertaining. A designated office, walk-through pantry, and wet bar enhance functionality and style. Upstairs, the master bedroom features an ensuite and walk-in closet, while two additional bedrooms and a full bath with laundry provide ample space. The partially finished basement, roughed in for an in-law suite, offers options for your own personal touch. With modern amenities and a peaceful location, this home won't last long. Book your viewing today! (All images virtually created) **** EXTRAS **** Property includes Washer, Dryer, Fridge, Stove, Dishwasher, Stove, B/I Microwave Hoodfan, all ELFs (id:27910)
Keller Williams Realty Centres
52 Cemetery Road
Uxbridge, Ontario
Show Stopping Legal Two Unit Home on an Oversized 140 x 209' Private Lot in the Heart of Uxbridge. The Main House is 4 bedrooms and the 2nd Unit is fully self-contained, 2 storey with 2 bedrooms and a separate driveway! Gorgeous curb appeal with mature trees, landscaped entry and covered front porch with barn beam accents. Inside the floorplan flows easily, from the custom kitchen (Featured in HOUZZ) with top of the line appliances to the open concept living room with floor to ceiling windows overlooking the pool and landscaped yard. The formal dining room, large enough to fit an extended table for 10 or more, the office nook and powder room (with easy access from the yard) round out the main floor. The family room, accessed off the Kitchen, is a large, bright space with a 3 Pc bathroom and walk-In storage closet. The second floor features 4 bedrooms, including the principal suite with barn board feature wall, walk-in closet and 4 pc ensuite - 3 more generous sized bedrooms and convenient 2nd floor laundry. The main garage is an exceptional space with polyaspartic flooring, a dog wash station, gorgeous wood doors and parking for 3 vehicles. The backyard oasis is a key feature of this home and is highlighted from multiple walk outs, the 18 x 36' salt water pool with custom stone steps spanning the shallow end and walk out deep end is wrapped in pattern concrete decking with seating under the covered loggia with stone veneer wood burning fireplace - picture spending many a summer night by the cozy fire with the lights of the pool glistening. The legal 2nd unit is accessed from a separate driveway, enter from the side yard between the kitchen with granite countertops and patio slider to the deck and the living room with large window for natural light. Two bedrooms and the bathroom are on the second floor and this unit has a full basement with laundry and storage space. A direct hook Up 20KW Generator keeps both units going in the event of a power outage. **** EXTRAS **** Vacant Possession as of July 1st, Tenant was paying $2,500 a month (carries a $445,000 mortgage at 5.39%, 30 year am), Well for outdoor watering, 2nd Gas Meter Installed but not Unlocked (if you want to meter the 2nd Unit separately) (id:27910)
RE/MAX All-Stars Realty Inc.
5b/5c - 2 Brock Street W
Uxbridge, Ontario
Offering a 4-Month Net Rent Free Period with a 5-Year Lease, paying only the T.M.I. for the first 4months, Gas, Hydro and Water are all included in the T.M.I. This second level 1,666 square foot unit was recently professionally renovated and updated to welcome a new tenant. This unit boasts large open space, kitchen, private offices and roughed-in private washroom as well as access to two renovated tenant common washrooms. If desired, this Unit can be divided into two smaller units (683 sq. ft. & 983sq.ft.). Zoning allows for a wide variety of uses including personal service shop, office, retail, clinic, private school, fitness facility and much more. Onsite parking lot, close proximity to municipal parking lots and ample street parking. Located at the corner of Brock Street and Main Street in the heart of thriving downtown Uxbridge. (id:27910)
Right At Home Realty
5b - 2 Brock Street W
Uxbridge, Ontario
Offering a 4-Month Net Rent Free Period with a 5-Year Lease, paying only the T.M.I. for the first 4months, Gas, Hydro and Water are all included in the T.M.I. This second level 983 square foot unit was recently professionally renovated and updated to welcome a new tenant. The Unit Boasts a Reception Area, 2 Private Offices and Roughed-In Private Washroom as well as access to two renovated tenant common washrooms. Zoning allows for a wide variety of uses including personal service shop, office, retail, clinic, private school, fitness facility and much more. Onsite parking lot, close proximity to municipal parking lots and ample street parking. Located at the corner of Brock Street and Main Street in the heart of thriving downtown Uxbridge. (id:27910)
Right At Home Realty
18 Country Club Crescent
Uxbridge, Ontario
This Spectacular Executive Home is located in the Exclusive Gated Golf Community of Wyndance Estates. At just under 5000 sf, this Stunning Property is loaded w/Upgrades highlighted by Soaring 10' Ceilings on Main Fl & in 2nd Fl Hall; 9' elsewhere incl the Bsmt. Waffle Ceilings in DR & FR & Vaulted 15' Ceiling in LR brings an Added Dimension to the Bright & Open Main Fl. Kitchen feat Luxurious Leathered Granite Counters, High-end Appliances, Massive Island with Bkfst Bar & Convenient Servery with add'l Walk-in Fridge! Secluded Primary Retreat has Separate Sitting Area w/2-Sided Gas F/P; Dressing Rm/Closet w/Custom Built-ins & Elegant Ensuite Bath. All Bedrooms have Ensuites & W/I Closets. Sun-filled Backyard feat Huge 40' x 20' S/W Pool with Waterfall Feature & Tanning Deck; Outdoor Stone Kitchen with B/I Gas BBQ & Charcoal Smoker; Lrg Pergola w/Gas Htr. In addition to amenities, POTL Fee includes Water & Sewage charges. This is so much more than just an Amazing Home, It's a Lifestyle! **** EXTRAS **** Enjoy Exclusive Golf Privileges with your Deeded Platinum ClubLink Membership! Far too many Features & Upgrades to list. Please see the attached Feature Booklet for a more complete description. (id:27910)
Main Street Realty Ltd.

