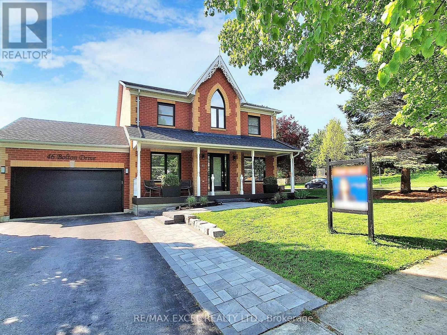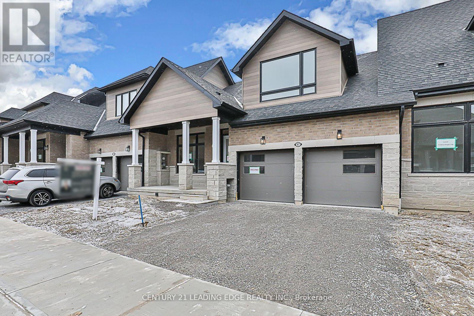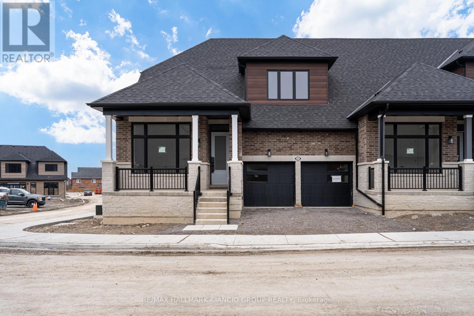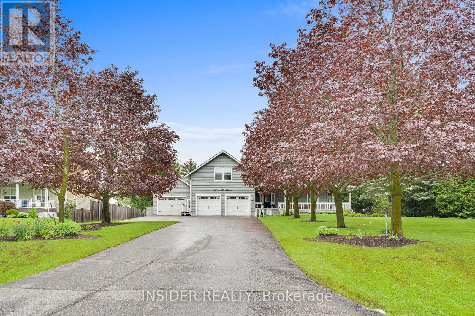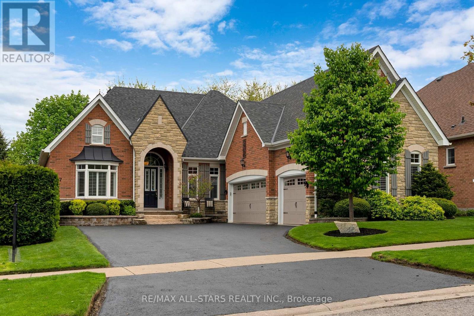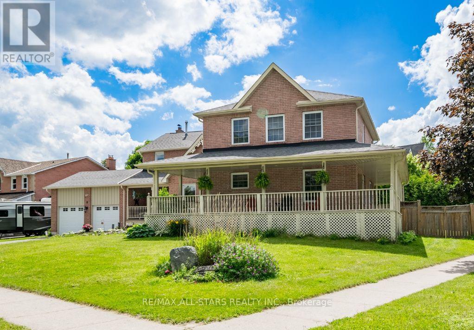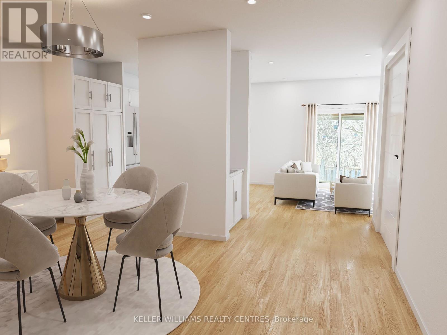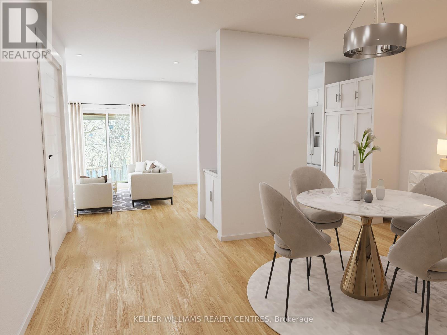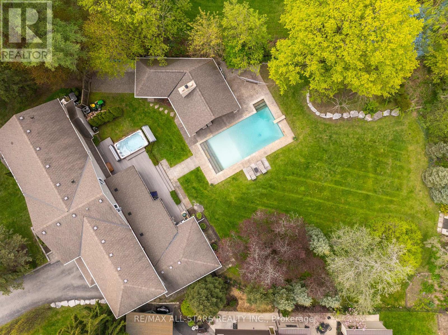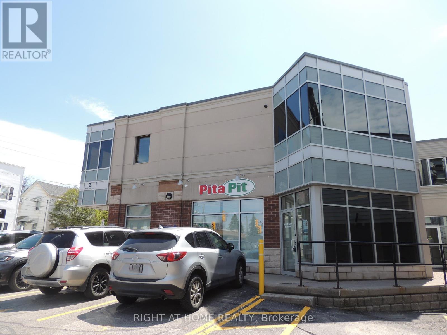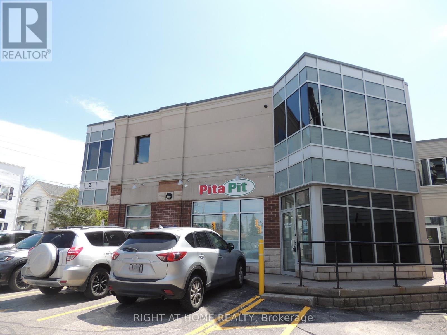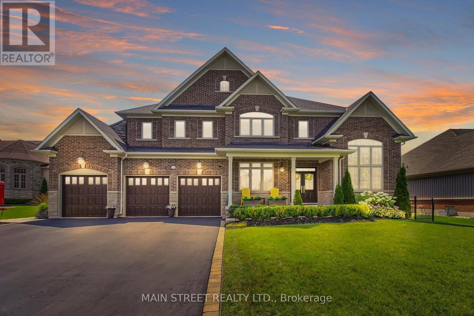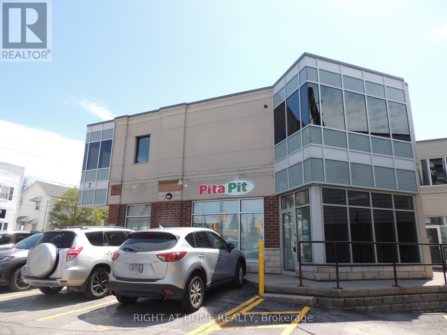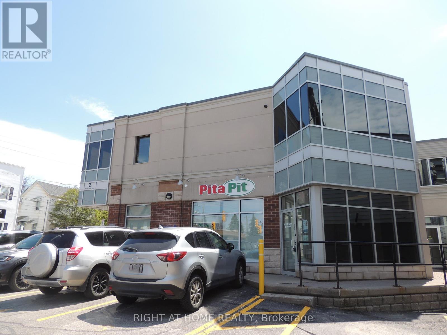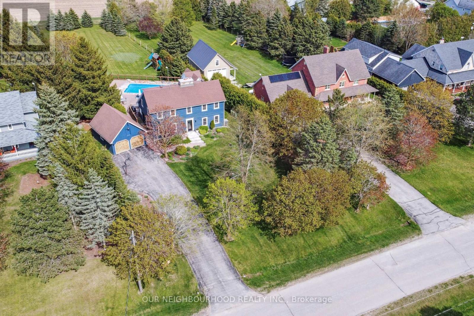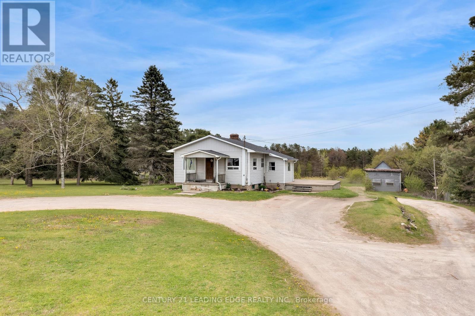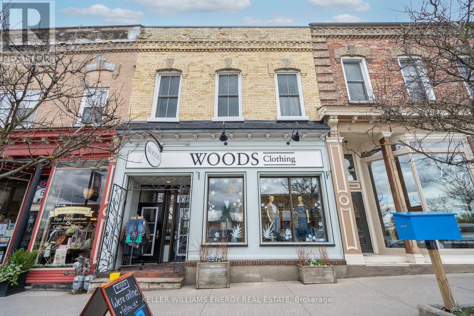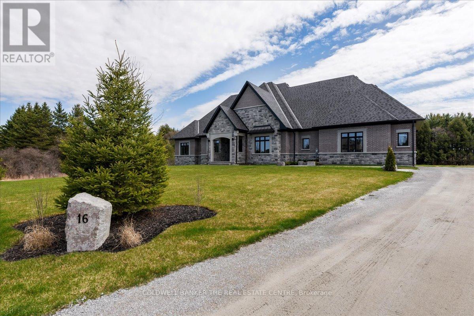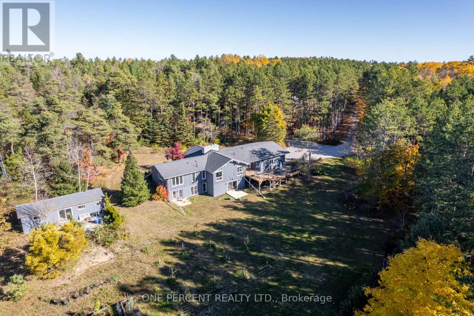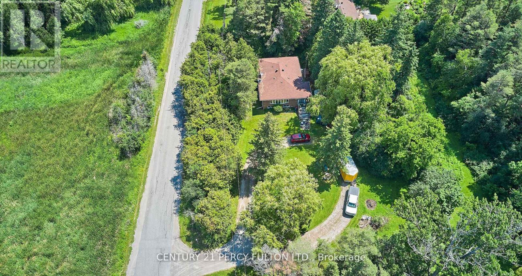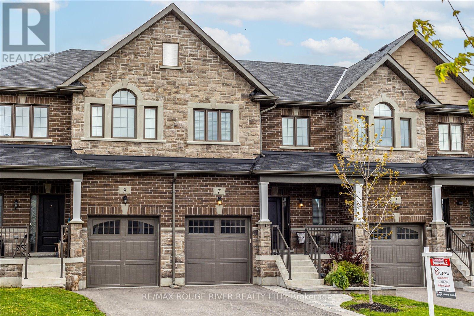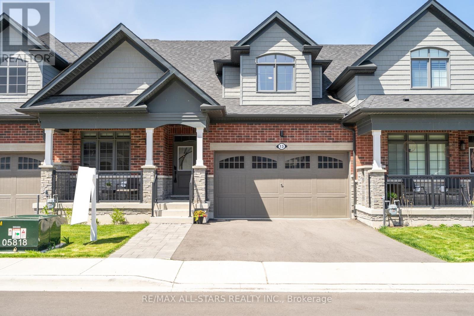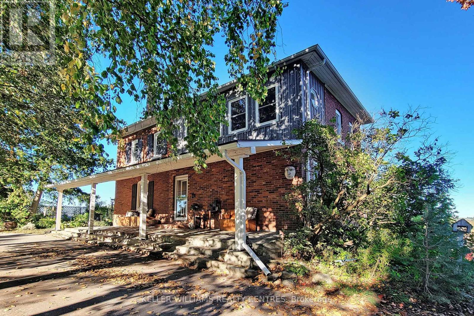46 Bolton Drive
Uxbridge, Ontario
Situated In The Highly Sought-After Quaker Village Neighborhood, This Exceptional Property Offers An Array Of Outdoor Amenities, Including A Spacious Basketball Court, Low-Maintenance Fiberglass Saltwater Heated Pool, Deck, Pergola, Firepit, And Inviting Patio Spaces, Perfect For Endless Summer Enjoyment Personal Backyard Oasis. Inside, Discover Tasteful Updates And Renovations Throughout. The Principal Bedroom Boasts A Luxurious 5-Piece Ensuite With A Zero-Threshold Glass Shower Enclosure And Standalone Tub, While The Second Bedroom Offers Added Custom 3-Piece Ensuite. The Lower Level Provides Ample Space For Relaxation And Entertainment, Including A Large Family Room, Theatre Room, Office, And Gym/Recreation Room, With The Convenience Of A Rough-In For Another Bath. Newer Windows and Doors On First & Second Floor. Bell Fiber Available. Experience The Epitome Of Modern Comfort And Outdoor Living In This Remarkable Home! **** EXTRAS **** 2017: Furnace, AC, Hot Water Tank, Water Softener, Basement Workbench & Shelving, Pool Equipment, 2020 Winter Cover & Polaris Pool Robot Cleaner, Firepit, Sojag Pergola, Backyard Shed & Gdo (id:27910)
RE/MAX Excel Realty Ltd.
17 David Worgan Trail
Uxbridge, Ontario
Luxury New Build In Beautiful Uxbridge Just Waiting For You! For The Most Discriminating Buyer Who Desires A ""Wow"" Home. Truly Impressive, Upscale Design, Sundrenched Luxury Home W/ Main Floor Primary Suite. Dramatic Soaring Ceilings, 10' Main & 9' On 2nd. Premium FinishesL 7 1/2"" Hardwood, 8"" Baseboards, 8' Shaker Style Interior Doors, Polished Chrome Handles/Hinges, Oversized Panoramic Picture Windows, Gorgeous Spa Like Ensuite - His & Hers Sinks, Water Closet, Glass Shower W/ Bench. Massive Walk-In Closet. Main Floor Laundry W/ Custom Built-In's & Direct Garage Access. Beautifully Designed Kitchen - Induction Stove Top, B/I Microwave & Oven, Quartz, Pot Drawers & Pull-Outs, Huge Island +++. Innovative Design, Exquisitely Crafted In A Vibrant Community 'Trail Capital of Canada"", Golf and Skiing. Must See To Appreciate... Welcome To Your Dream Lifestyle! POTL $225.55/Month. Taxes Not Yet Assesed. Measurements As Per Builder's Plans. **** EXTRAS **** Smooth Ceilings and Pot Lights Throughout, 200 AMP, Energy Saving Systems and Appliances, 25 Yr Shingles, Premium Finishes, Venetian Development Group Is An Industry Leader In Luxury Homes. (id:27910)
Century 21 Leading Edge Realty Inc.
23 Vern Robertson Gate
Uxbridge, Ontario
Welcome to the pinnacle of modern living at this exquisite 2400sqft *End Unit Townhouse* accented with top-of-the-line finishes. Marvel at the lofted ceiling area in the living room, that seamlessly connects the ground floor to the second level, amplifying the sense of space & airiness. With 4 beds and 3 baths, including a main floor primary suite, this home offers the utmost in convenience & versatility. Experience the joy of everyday living bathed in natural light, courtesy of expansive windows. Whether entertaining guests or simply unwinding after a long day, the open-concept design ensures effortless flow & connectivity between living spaces. For the discerning chef, the gourmet kitchen awaits, equipped with modern appliances, ample storage, & sleek stone countertops. Beyond the confines of this exquisite abode, embrace a lifestyle defined by convenience and tranquility. Explore the vibrant community of Uxbridge, with its charming shops, scenic parks, & trails just moments away. **** EXTRAS **** *Premium Corner Lot * 2400 SqFt Above Grade * Walkout Basement - Fit for Separate Apartment or Bright & Open Rec Room * Double Car Garage + 2 Car Driveway * Upgraded Finishes * Main Floor Laundry * Open & Flowing Layout * Upgraded Fixtures* (id:27910)
RE/MAX Hallmark Ciancio Group Realty
17 Smith Drive
Uxbridge, Ontario
WELCOME TO YOUR NEW HOME! This Estate Home, Nestled On A Serene Private Street In Sandford, Boasts A Spacious 1+ Acre Lot And Fully Fenced Backyard With Stunning Easterly Views, Complete With Decking, Gazebo Area, And Lush, Pristinely Maintained Lawns Surrounded By Mature Trees. Spectacular Large Kitchen With Views Of Backyard Oasis, Perfect For Entertaining With Walk/Out To Backyard And South Entrance To Front Porch. Fully Self-Contained One-Bedroom Apartment On Second Floor Features Its Own Kitchen, Living Room, Bathroom, Bedroom And Balcony! Perfect For In-Law Suite, Guests Or Rental Income! Interior And Exterior Entrance From Garage, Side Entrance From Laundry Room. A Generously Sized Workshop Measuring 18 x 46 x 10, Complete With Office Space, Provides Ample Room For Projects Or Hobbies. Conveniently Located Within Walking Distance To A Highly-Rated Public School With Bus Route, Community Center, And Convenience Store, This Property Offers Easy Access To 404, Wineries, Trails, Golf Courses, Shopping, Dining And All Uxbridge Has To Offer! High-Speed Internet Available, Satellite and Enbridge Natural Gas Slated For January 2025 (Meter On Premises), This Home Offers Both Comfort And Convenience. It's A Must-See! OPEN HOUSE: SAT. MAY 25th 10am-3pm **** EXTRAS **** All Appliances, Window Coverings, Light Fixtures, Central Vac In Shop, Work Cabinets And Benches, Generator Hookup (Installed) (id:27910)
Insider Realty
37 Joseph Street
Uxbridge, Ontario
Welcome home to 37 Joseph Street in the sought after neighbourhood of Wooden Sticks! Presenting the ""Troon"" bungalow on a premium 60' x 125' manicured lot with irrigation backing onto the crown jewel of Uxbridge parks. Popular 2300 sq ft open concept plan offering 3 bedrooms and 2.5 baths. Private north wing primary suite with 5 pc ensuite and walk in closet. Kitchen with stone counters and breakfast bar open to family room with gas fireplace. Separate formal living room and dining room serviced by a Butler's pantry. Hardwood, crown molding and California shutters throughout. Two staircases leading to a ready to be finished full basement with rough in bath and fireplace. Rarely available triple vehicle garage. Freshly stained rear deck o/l beautifully hedged private rear yard. Easy access and walk into Elgin Park, Uxbridge trail system, downtown or out onto the Toronto Street shopping strip. The perfect downsizing / retirement style bungalow in urban Uxbridge's most coveted neighbourhood. (id:27910)
RE/MAX All-Stars Realty Inc.
6 Milne Court
Uxbridge, Ontario
Almost 6000 Square Feet OF Finished LIVING SPACE! One Of A Kind In QUAKER VILLAGE- Featuring A Custom Designed Self Contained Addition Built 2008! Floor Plan Suits Work From Home, Separate Studio Or In-Law Suite Needs. 5 Bedrooms-3 have Ensuite Baths. Extended Second Floor Provides A HUGE Primary Suite With Extensive Lounge Area. Basement Is Well Developed Offering A Spacious Media Room With Bar, Bathroom and Large Laundry Room Plus Storage. Enclosed Sunroom Off Kitchen Overlooks A Very Private Rear Yard W 9' Deep Pool-Extensive Covered Wrap-around Porches For View Taking Of This 1/3 Acre Corner Lot. Easy Walk to Quaker Village Schools & Quaker Common Park (With 3 KM Walking Trail ), Leash Free Dog Park & Downtown Amenities! **** EXTRAS **** 2 A/C's, 2 Furnaces 2008, 2012, Shingles 2008, 2 Water Heaters (Rs), Insulated Garage Doors 2020 (id:27910)
RE/MAX All-Stars Realty Inc.
16 John Harvey Street
Uxbridge, Ontario
Nestled on a quiet dead-end street, this stunning new build semi-detached home offers the perfect blend of modern luxury and functional design. The main floor boasts a bright open-concept layout with a kitchen, living, and dining area, perfect for entertaining. A designated office, walk-through pantry, and wet bar enhance functionality and style. Upstairs, the master bedroom features an ensuite and walk-in closet, while two additional bedrooms and a full bath with laundry provide ample space. The partially finished basement, roughed in for an in-law suite, offers options for your own personal touch. With modern amenities and a peaceful location, this home won't last long. Book your viewing today! (All images virtually created) **** EXTRAS **** Property includes Washer, Dryer, Fridge, Stove, Dishwasher, Stove, B/I Microwave Hood Fan, all ELFs (id:27910)
Keller Williams Realty Centres
18 John Harvey Street
Uxbridge, Ontario
Nestled on a quiet dead-end street, this stunning new build semi-detached home offers the perfect blend of modern luxury and functional design. The main floor boasts a bright open-concept layout with a kitchen, living, and dining area, perfect for entertaining. A designated office, walk-through pantry, and wet bar enhance functionality and style. Upstairs, the master bedroom features an ensuite and walk-in closet, while two additional bedrooms and a full bath with laundry provide ample space. The partially finished basement, roughed in for an in-law suite, offers options for your own personal touch. With modern amenities and a peaceful location, this home won't last long. Book your viewing today! (All images virtually created) **** EXTRAS **** Property includes Washer, Dryer, Fridge, Stove, Dishwasher, Stove, B/I Microwave Hoodfan, all ELFs (id:27910)
Keller Williams Realty Centres
52 Cemetery Road
Uxbridge, Ontario
Show Stopping Legal Two Unit Home on an Oversized 140 x 209' Private Lot in the Heart of Uxbridge. The Main House is 4 bedrooms and the 2nd Unit is fully self-contained, 2 storey with 2 bedrooms and a separate driveway! Gorgeous curb appeal with mature trees, landscaped entry and covered front porch with barn beam accents. Inside the floorplan flows easily, from the custom kitchen (Featured in HOUZZ) with top of the line appliances to the open concept living room with floor to ceiling windows overlooking the pool and landscaped yard. The formal dining room, large enough to fit an extended table for 10 or more, the office nook and powder room (with easy access from the yard) round out the main floor. The family room, accessed off the Kitchen, is a large, bright space with a 3 Pc bathroom and walk-In storage closet. The second floor features 4 bedrooms, including the principal suite with barn board feature wall, walk-in closet and 4 pc ensuite - 3 more generous sized bedrooms and convenient 2nd floor laundry. The main garage is an exceptional space with polyaspartic flooring, a dog wash station, gorgeous wood doors and parking for 3 vehicles. The backyard oasis is a key feature of this home and is highlighted from multiple walk outs, the 18 x 36' salt water pool with custom stone steps spanning the shallow end and walk out deep end is wrapped in pattern concrete decking with seating under the covered loggia with stone veneer wood burning fireplace - picture spending many a summer night by the cozy fire with the lights of the pool glistening. The legal 2nd unit is accessed from a separate driveway, enter from the side yard between the kitchen with granite countertops and patio slider to the deck and the living room with large window for natural light. Two bedrooms and the bathroom are on the second floor and this unit has a full basement with laundry and storage space. A direct hook Up 20KW Generator keeps both units going in the event of a power outage. **** EXTRAS **** Vacant Possession as of July 1st, Tenant was paying $2,500 a month (carries a $445,000 mortgage at 5.39%, 30 year am), Well for outdoor watering, 2nd Gas Meter Installed but not Unlocked (if you want to meter the 2nd Unit separately) (id:27910)
RE/MAX All-Stars Realty Inc.
5b/5c - 2 Brock Street W
Uxbridge, Ontario
Offering a 4-Month Net Rent Free Period with a 5-Year Lease, paying only the T.M.I. for the first 4months, Gas, Hydro and Water are all included in the T.M.I. This second level 1,666 square foot unit was recently professionally renovated and updated to welcome a new tenant. This unit boasts large open space, kitchen, private offices and roughed-in private washroom as well as access to two renovated tenant common washrooms. If desired, this Unit can be divided into two smaller units (683 sq. ft. & 983sq.ft.). Zoning allows for a wide variety of uses including personal service shop, office, retail, clinic, private school, fitness facility and much more. Onsite parking lot, close proximity to municipal parking lots and ample street parking. Located at the corner of Brock Street and Main Street in the heart of thriving downtown Uxbridge. (id:27910)
Right At Home Realty
5b - 2 Brock Street W
Uxbridge, Ontario
Offering a 4-Month Net Rent Free Period with a 5-Year Lease, paying only the T.M.I. for the first 4months, Gas, Hydro and Water are all included in the T.M.I. This second level 983 square foot unit was recently professionally renovated and updated to welcome a new tenant. The Unit Boasts a Reception Area, 2 Private Offices and Roughed-In Private Washroom as well as access to two renovated tenant common washrooms. Zoning allows for a wide variety of uses including personal service shop, office, retail, clinic, private school, fitness facility and much more. Onsite parking lot, close proximity to municipal parking lots and ample street parking. Located at the corner of Brock Street and Main Street in the heart of thriving downtown Uxbridge. (id:27910)
Right At Home Realty
18 Country Club Crescent
Uxbridge, Ontario
This Spectacular Executive Home is located in the Exclusive Gated Golf Community of Wyndance Estates. At just under 5000 sf, this Stunning Property is loaded w/Upgrades highlighted by Soaring 10' Ceilings on Main Fl & in 2nd Fl Hall; 9' elsewhere incl the Bsmt. Waffle Ceilings in DR & FR & Vaulted 15' Ceiling in LR brings an Added Dimension to the Bright & Open Main Fl. Kitchen feat Luxurious Leathered Granite Counters, High-end Appliances, Massive Island with Bkfst Bar & Convenient Servery with add'l Walk-in Fridge! Secluded Primary Retreat has Separate Sitting Area w/2-Sided Gas F/P; Dressing Rm/Closet w/Custom Built-ins & Elegant Ensuite Bath. All Bedrooms have Ensuites & W/I Closets. Sun-filled Backyard feat Huge 40' x 20' S/W Pool with Waterfall Feature & Tanning Deck; Outdoor Stone Kitchen with B/I Gas BBQ & Charcoal Smoker; Lrg Pergola w/Gas Htr. In addition to amenities, POTL Fee includes Water & Sewage charges. This is so much more than just an Amazing Home, It's a Lifestyle! **** EXTRAS **** Enjoy Exclusive Golf Privileges with your Deeded Platinum ClubLink Membership! Far too many Features & Upgrades to list. Please see the attached Feature Booklet for a more complete description. (id:27910)
Main Street Realty Ltd.
5c - 2 Brock Street W
Uxbridge, Ontario
Offering a 4-Month Net Rent Free Period with a 5-Year Lease, paying only the T.M.I. for the first 4months, Gas, Hydro and Water are all included in the T.M.I. This second level 683 square foot unit was recently professionally renovated and updated to welcome a new tenant. This unit boasts large open space and kitchen, as well as access to two renovated tenant common washrooms. Zoning allows for a wide variety of uses including personal service shop, office, retail, clinic, private school, fitness facility and much more. Onsite parking lot, close proximity to municipal parking lots and ample street parking. Located at the corner of Brock Street and Main Street in the heart of thriving downtown Uxbridge. (id:27910)
Right At Home Realty
5a - 2 Brock Street W
Uxbridge, Ontario
This Prime 2nd Floor 1761 sq/ft open concept unit boasts windows on two frontages and is adorned with an abundance of natural light and is located in the heart of bustling downtown Uxbridge at the corner of Brock Street West and Main Street. Zoning allows for a wide variety of uses including personal service shop, office, retail, clinic, fitness facility, private school and much more. Access to two recently renovated tenant common washrooms. Onsite parking lot, ample free street parking, close proximity to municipal parking lots. Offering a 4-Month Net Rent Free Period with a 5-Year Lease, paying only the T.M.I. for the first 4 months, Gas, Hydro and Water are all included in the T.M.I. (id:27910)
Right At Home Realty
37 Anderson Boulevard
Uxbridge, Ontario
OPPORTUNITY TO OWN 4.83 ACRES OF INDUSTRIAL LAND. SITUATED IN THE ANDERSON BUSINESS PARK. MINUTES AWAY FROM BOTH STOUFFVILLE AND UXBRIDGE. OUTDOOR STORAGE PERMITTED. GRAVELED AND FENCED YARD. SITE PLAN APPROVAL FOR APPROXIMATELY 82,314 SF, 33""6 CLEAR HEIGHT, 8 LOADING DOCKS WITH 84 SURFACE PARKING. **** EXTRAS **** FULL LEGAL DESCRIPTION: LOT 8, PLAN 40M2336, S/T EASEMENT IN GROSS UNTIL 2026 12 08 AS IN DR568402. SUBJECT TO AN EASEMENT FOR ENTRY AS IN DR1238811 TOWNSHIP OF UXBRIDGE. (id:27910)
RE/MAX All-Stars Realty Inc.
19 Smith Drive
Uxbridge, Ontario
A MUST-SEE HOME! Turnkey Charming New England-Style Salt Box Home Built For Entertaining Situated On 1 + Acre Lot. Enjoy Over 2,800 Sf. Ft. of Main Living Plus An Additional 1,300 Sq. Ft. Fully Finished Basement. Features Stunning Exposed Wood Beams, Rumford Wood Buring Fireplace(s), Wide Plank Pine Floors, Natural Slate Stone, Reclaimed Brick Throughout. Main Floor Features Family-Sized Gourmet Kitchen, Living & Family Rms, Office, Fireplace(S), W/Os Backyard, Dining Rm. A Private Resort-Like Oasis Backyard With Sweeping East Views Overlooking Farm Fields Includes Muit-Level Decks, In-Ground Saltwater Pool (2024 Summer Weekly Maintenance and Closing Included), Pool House, Hot Tub (2023), Cedar Muskoka Playset, Fire Pit and Shed. Driveway for + 8 Cars Has A Detached Two Car Garage With Large Loft Space. Located In The Idyllic Hamlet Of Sandford A Quick Drive From All The Conveniences of Historic Downtown Uxbridge For Dining, Shopping, Movie Theater, Bowling etc. Surrounded By Local Golf Courses, Cideries, and Renowned Trail Systems. Easy Access to 404 and GO Stations. OPEN HOUSE: SAT. MAY 25th 10am 3pm **** EXTRAS **** All Appliances, Window Coverings, Light Fixtures*, Pool Supplies, Pool Table Included. Too Many Features To List Please Reach Out For Full List of Inclusions. (id:27910)
Our Neighbourhood Realty Inc.
463 Durham Regional 21 Road
Uxbridge, Ontario
Lovely Property South of Uxbridge & East of Goodwood. Just Under 4 Acres Of Clear Flat Land Backing Onto The Durham Forest With Over 100 Acres Of of Public Walking Trails. Ideal Property For The Business Owner of Hobby Farmer. Huge 1836 Sq. Ft. Detached Shop With Truck Bay Door, Work Benches And Loft, Could Be converted To A Horse/Livestock Barn. Build Your Dream Home On This Property Wtih Wide Frontage Or Renovate The Existing, Spacious, 5 Bedroom Bungalow Boasting A Huge Basement Family Room With A Stone Fireplace And Walkout To Yard. many Beautiful Custom Built Homes In the Area. Located Across From The Estates of Wyndance And Golf Course. Great Artea Close to Goodwood, Uxbridge, Stouffville, Markham and Pickering. Easy Commute to GTA Via The 407 Or Lincolnville Go Station. Do Not Miss This Opportunity to Live In One of Nature's Finest Areas. **** EXTRAS **** Property Is Being \"Sold As Is\".Wide Lot Perfect For A Custom Home.Direct Access To Durham Regional Forest,Drilled Well 126 Feet.Basement Walkout At Ground Level. Huge Barn/Workshop.Do Not Walk The Property Without Appointment,Dogs on Guard. (id:27910)
Century 21 Leading Edge Realty Inc.
70 Brock Street W
Uxbridge, Ontario
Freehold Multi-use Office & Residential Building in Beautiful Downtown Uxbridge. Potential for 2 income streams from Retail Store and Apartment. Well established Woods Clothing is a long term tenant. Gorgeous vacant 2 bed, 2 bath apartment with European Flair with Partial Exposed Brick in Hallway, Bedroom and Living Room, tin ceiling, gas fireplace, en-suite laundry, walk-out to large balcony. Great for income or live upstairs. 2 owned Parking Spaces, 2 - 200 amp electrical panels (no knob and tube)., 2 central air conditioning units. Store features a 2 pc bath, change rooms, office with kitchenette and an a bank vault. Basement has 6' ceiling height and concrete floor. **** EXTRAS **** 2 central air conditioners (2017, 2015). New window in apartment 2015, front window in store (id:27910)
Keller Williams Energy Real Estate
16 Newton Reed Crescent
Uxbridge, Ontario
Welcome to 16 Newton Reed Cres this luxury custom built bungalow nestled in the breathtaking Coppin forest estates is an absolute entertainers dream home. Upgraded features through out showcasing hardwood flooring, 10 crown moulding, coffered ceilings, Custom millwork, limestone fireplace, heated floors, designer interior light fixtures, significantly upgraded gourmet kitchen with wolf and sub zero appliances. Walk out from your kitchen on to a Covered Loggia over looking a beautifully matured forest . This exclusive new build estate community features 35 ravine lots all ranging between 1 and 4 acres located in the trail capital of Ontario, Uxbridge. Desirable location in close proximity to private/public schools, Hwy 404, biking trails, restaurants, golf courses and so much more. **** EXTRAS **** 10\" crown moulding,coffered ceiling,upgraded Cameo kitchen,custom millwork,quartz counters,heated floors,spa shower,glass showers,limestone f/p,designer fixtures,hardwood,landscaped, premium lot,high speed fibre optic internet & phone-Bell (id:27910)
Coldwell Banker The Real Estate Centre
4300 Concession 7 Road
Uxbridge, Ontario
10 acres! Fantastic location! You don't want to miss this opportunity to own a stunning 10 acre property in desirable South Uxbridge, only 1hr drive from Toronto & 5min from DT Uxbridge. This could be your forever home & extended family compound, a property like this is rare. Explore the rolling hills & valleys in the middle of a future provincial park! Many KM of bike, horse & walking trails connected to the property. Bright & spacious 6-bedroom house at the end of a 450m picturesque driveway. 3,200+sqft open-concept home w/ timeless sophistication w/ a brand-new kitchen, new porcelain tile floors & windows, wood-burning fireplace & many other thoughtful improvements. No direct neighbours & will be surrounded by the new Uxbridge Urban Provincial Park, you will never have neighbours. Home connected to a well w/ pure, great tasting spring water. Nearby homes cost $3-$5 million so this is a great deal ready for your personal touch! Fantastic school area - Joseph Gould PS & Uxbridge High. **** EXTRAS **** Property potential: Attached 6000+ sqft addition & 2000 sqft detached accessory building (studio, workspace, garage etc) permitted as of right. Additional 10,000+ sqft detached house possible through rezoning - confirm with municipality. (id:27910)
One Percent Realty Ltd.
707 Foster Drive
Uxbridge, Ontario
Welcome to 707 Foster Drive, A mixed use property (M1-2) with separate drive access off of Durham 1. Build up your machine shop you have always wanted in the middle of the property. The existing building needs some TLC but the bones are good. The current home sits with a view of the pond on the North West corner, situated behind trees for privacy. Sitting on approx 6.83 acres of land, the front yard is about an acre of clear cut lawn. Space is there if you wish to extend. The home has a fantastic floorpan with a basement with full height ceiling. (id:27910)
Century 21 Percy Fulton Ltd.
7 Harry Thornton Lane
Uxbridge, Ontario
Offers Anytime! Welcome to 7 Harry Thornton Lane. 3 Bedroom, 3 Bath Townhome. Luxury Living at it's Finest. Upon Entering Main Floor you will be Greeted with a Warm and Inviting Interior. Large Foyer with W/I Closet, Interior Garage Access, 2 Pce Powder Room & Shiplap Accent Wall. Main Living Area Offers 9 Feet Ceilings, Open Concept Kitchen/Dining and Family Room. Gorgeous Kitchen with Stainless Steel Appliances, Quartz Counter Tops, Large Centre Island with Breakfast Bar. Cozy Family Room with Gas Fireplace and Large Windows Offering an Abundance of Natural Light. Dining Area with W/O to Newer Deck and Fully Fenced Yard. Beautiful Hardwood Staircase to 2nd Floor which Offers 3 Generous Sized Bedrooms. Primary Bedroom is a True Sanctuary, Complete with W/I Closet and Luxury 5 Pce En-suite with Glass Shower, Soaker Tub and Double Sinks. Additional 2 Bedrooms each have W/I Closets and Jack and Jill Bath. Roof 2020. Nothing to do but Move into this Beautiful Home! Walking Distance to All Amenities! **** EXTRAS **** Basement is Unfinished. POTL Fee is for Road Snow Removal & Maintenance, Garbage Pick Up and Visitors Parking. Located Close to Schools, Parks, Hospital, Shops and Transit etc... (id:27910)
RE/MAX Rouge River Realty Ltd.
13 Ballinger Way
Uxbridge, Ontario
Gorgeous 3 Bedroom, 3 Bathroom Bungaloft Townhome with a Walk Out Basement and backing onto Herrema Park. This beautiful home will impress you from the moment you see it. Rich red brick exterior with stone accents highlight the exterior and welcoming front porch. Inside, you'll enter the home where you'll find the first of 3 bedrooms with semi-ensuite access to the 4 pc main bath. From there the main floor opens up into the open concept dining, living and kitchen areas. The living room boasts soaring 16' vaulted ceilings, a gas fireplace and oversized window overlooking the yard and park behind. The custom kitchen, which extends the entire wall, was completely renovated in 2022 with classic shaker cabinetry, sleek quartz countertops, a centre island extended into an eat-in kitchen table with quartz waterfall in a stylish second tone, floating shelving, glass cabinetry and stainless steel appliances. The patio slider walks out to the raised portion of the deck (2023) letting light throughout the space. The spacious principal bedroom features a 4 pc ensuite with walk-in shower and double vanity, a large walk in closet with custom organizers and a large, bright bedroom space overlooking the park. Upstairs, the loft sitting room overlooks the open space below while the 3rd bedroom with oversized arched window features a third 4 pc Bathroom and large walk-in closet. The laundry room is conveniently located on the main floor and doubles as a mud room entrance directly from the garage with space saving stackable washer and dryer, closet, cabinet storage and utility sink. Downstairs, the walk out lower level is ready for your finishes with large windows and a bright, open space for your future recreation room/4th bedroom/office space. Through the patio slider the lower deck ceiling has been weatherproofed so you can enjoy the backyard space rain or shine! **** EXTRAS **** Townhome with POTL of $137/mth for Community Road Snow Removal and Waste Removal. Hot water heater and water softener are owned. See Features attached to Listing for full details on Updates and Utilities breakdown. (id:27910)
RE/MAX All-Stars Realty Inc.
13239 Concession 5 Road
Uxbridge, Ontario
A Rare Find! Picturesque Hilltop Farm And Sanctuary, 5 Bedroom 3 Bathroom Home on 100 acres. In the Rolling Hills Of Uxbridge, On The Largest Contiguously Forested Watershed Of Lake Simcoe, Wildlife Diversity Abounds. Gorgeous Hardwood Floors, Some Repurposed From Casa Loma, Lead You Through Your Farm Home, Where Charm Unites With Modern Upgrades. All Spacious Rooms, Including Beautiful Large Family Kitchen With Spectacular Views As Far As The Eye Can See. Main Floor Modern 1-Bedroom Nanny/In-Law Suite To Host Family Or Guests. Homes Systems All Maintained And Upgraded To Suit The Most Cautious Buyer. See Attached List To Ease Your Mind On Heating, Cooling, Well Water, Septic And All Working Systems. Park Your Electric Vehicle With Confidence In The New(2021) 24'X32' Garage Wired For Your Level 2 Charger. Explore The Sturdy Century Barn, Orchard, Fields, Award Winning Land Management Plantings, And Pond. Extras: 2004 Large Addition & Septic System; 2015 New Water System, Chimneys Rebuilt, New Roof; 2016 New A/C; 2021 New 24'X32' Garage, Furnace And More!! **** EXTRAS **** See Attached (id:27910)
Keller Williams Realty Centres

