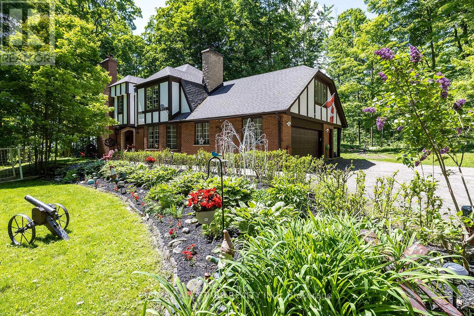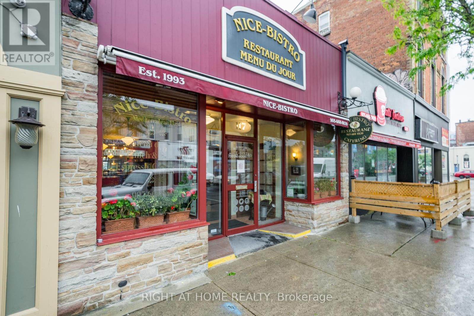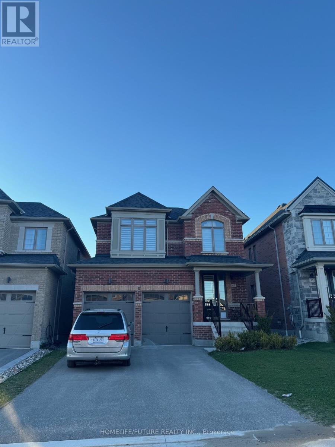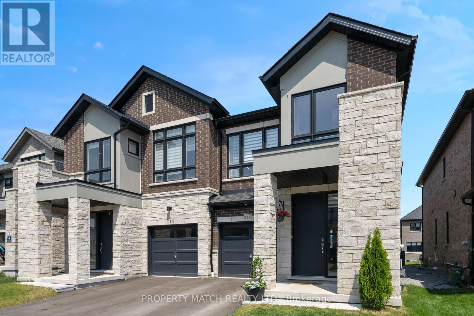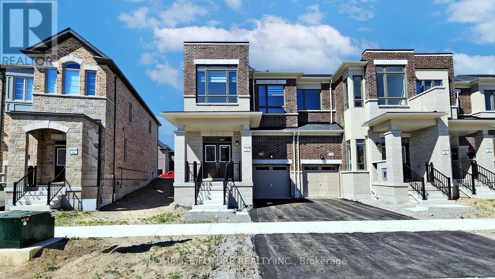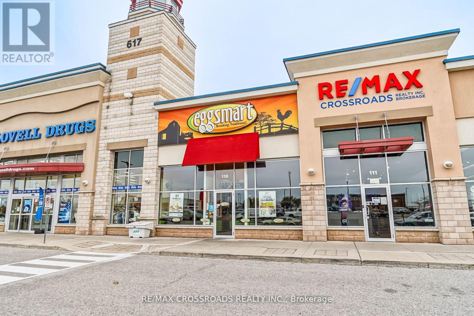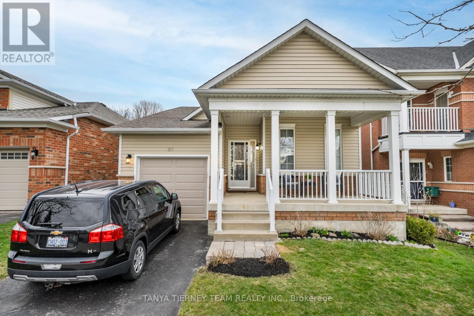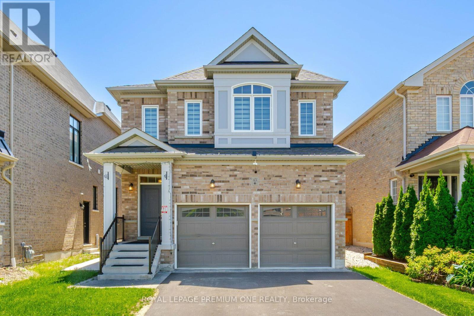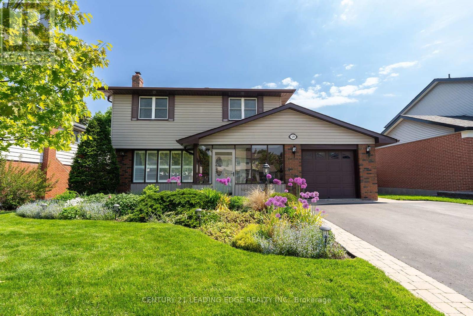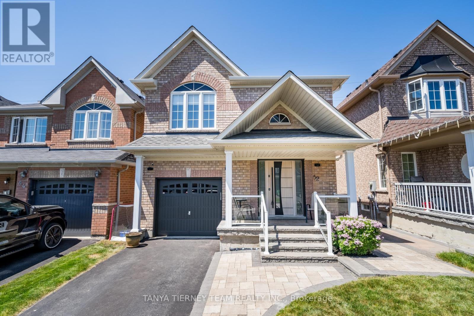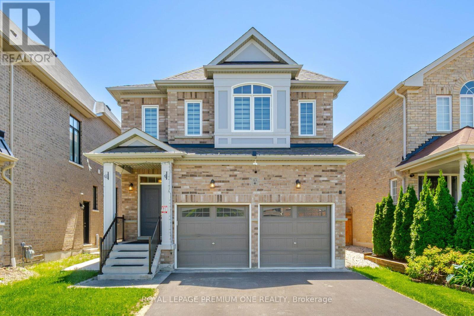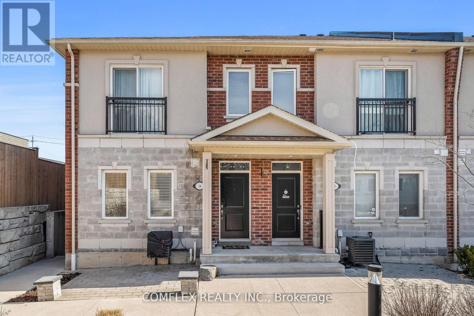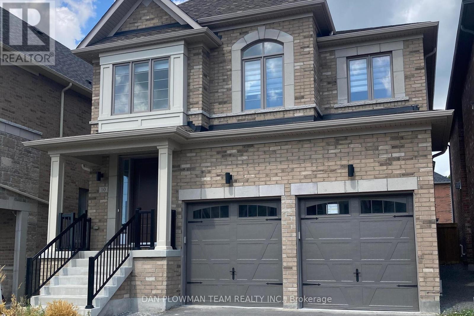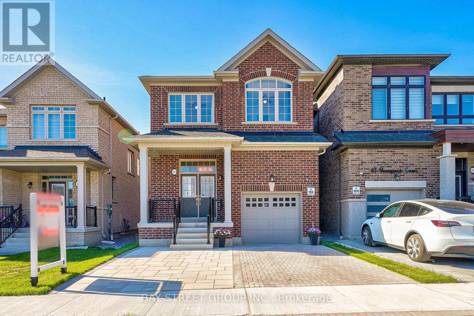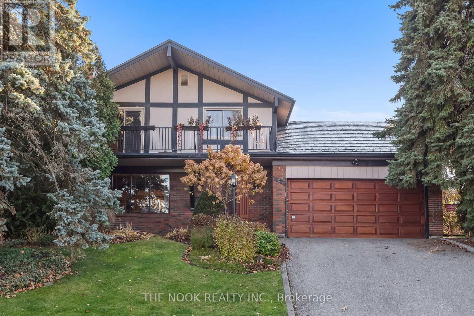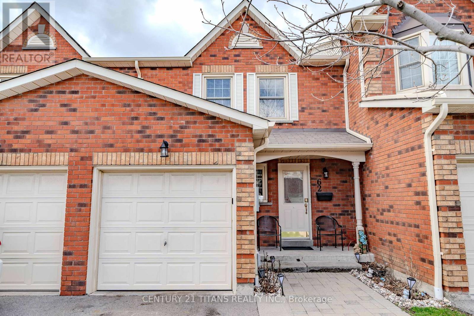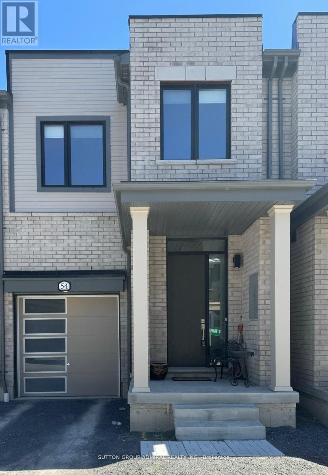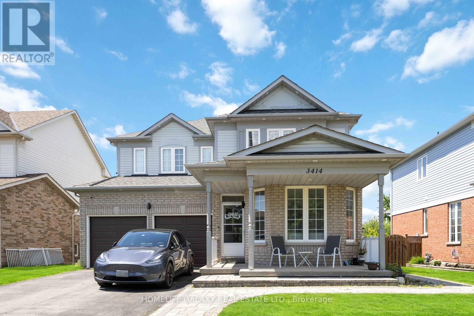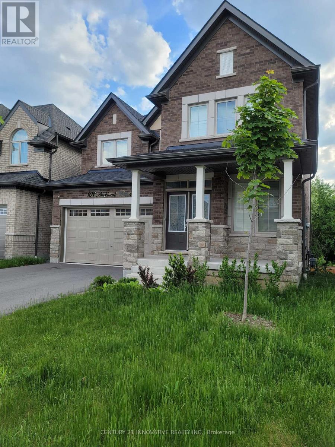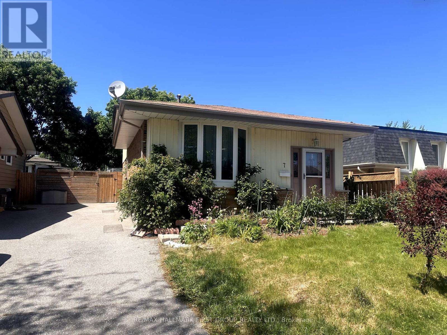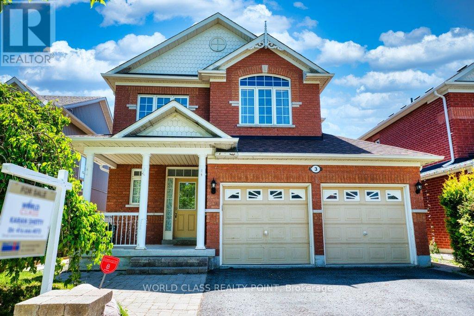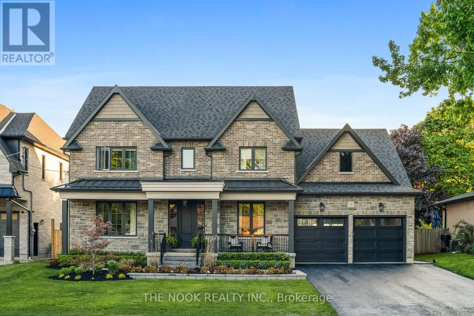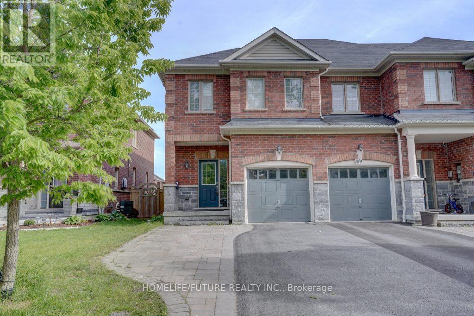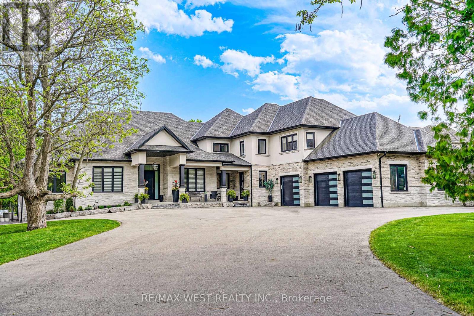7470 Thickson Road N
Whitby, Ontario
Must-See Brooklin Beauty on 8.81 Acres of lush hardwood bush w/ Impressive 4000 sq ft.Garage and 3 bdrm Inlaw Suite above.Prepare to be amazed by this extraordinary Brooklin estate, boasting 8.81 acres of pristine hardwood bush Located just a mere 5 minutes from Highway 407, this property offers the perfect blend of rural tranquility and urban convenience.Step outside and let the outdoor entertaining begin w/an expansive rear deck, enjoying the picturesque views and curl up around the firepit,play horseshoes, soak in the hot tub.The main residence exudes timeless charm with its Tudor-style architecture and offers 5 bedrooms and 3 bathrooms, providing plenty of space for comfortable living.The heart of the home, the kitchen has been tastefully updated with granite countertops, stainless steel appliances, and a large center island, creating a stylish and functional space for culinary endeavors.With a full unspoiled basement featuring a separate private entrance, the property offers endless possibilities for customization, including the potential for a multi-family home or additional self-contained living area.This property boasts a dual heating system that seamlessly integrates the timeless charm of wood-fired water heat with the efficiency of a propane boiler. Enjoy the flexibility to choose between sources based on availability, preference, and energy efficiency.(Natural gas could soon be available) **** EXTRAS **** Check out the staircase & available attic space thru 4th bedroom(smallest room).Drive Shed 32'x40' off South 2nd driveway. (id:27910)
RE/MAX All-Stars Realty Inc.
117 Brock Street N
Whitby, Ontario
Welcome to 117 Brock Street North in the heart of the 4 corners of Historic Downtown Whitby. Walking distance to the newly built Station No. 3 Condo by Brookfield Residential. This immaculately kept brick building features 1762 square feet on one story with an additional 900 square feet basement. Building has been operating as a an owner occupied restaurant for the past 25 years with LLBO of 40 people capacity & 2 washroom. Building features 1 outdoor paved parking spot in the rear with back alley access for deliveries. All restaurant chattels & fixtures are included in the sale of the building. Great investment for owner occupied business owners or investors who are looking to lease out the space. Building can be converted to office space, retail, spa/wellness, dental clinic, etc. Electrical/Plumbing/Insulation (2004). 3 Phase 200 amp electrical panel & LED Lights throughout (2018). Roof mounted HVAC system (2019) Owned 50 gallon HWT (2012). (id:27910)
Right At Home Realty
43 Brabin Circle
Whitby, Ontario
4 Bedroom, 3 Washroom, 9 Ft Ceiling On Main Floor, Very Bright And Spacious 5 Years New Home. Open Concept Eat - In Kitchen With Breakfast Area. Double Garage With Separate Entrance From Garage To House. Minutes To Hwy 412/401, Schools, Grocery Stores, UoIT, Durham College, Close To Public Transportation Routes And Many Community Amenities. **** EXTRAS **** Tenant Pays All Utilities (Water, Electricity, Gas And Rental Hot Water Tank). Tenants Responsible For Snow And Garbage Removal. (id:27910)
Homelife/future Realty Inc.
111 Closson Drive N
Whitby, Ontario
Welcome! This Stunning and Modern Brick/Stone Front Semi-Detached Home, Situated In The Prestigious Queens Common Community. This St.Lawrence Model by Vogue Homes Is A Perfect Blend of Classic Charm and Contemporary Luxury. Upon Entering, You Are Greeted by an Open Concept Main Floor With Soaring 9-foot Ceilings and a Double-Sided Fireplace, Creating a Cozy Ambiance. The Spacious Rooms Throughout The Home Are Thoughtfully Designed, Offering Both Comfort and Style. The Heart of the Home is the Bright and Functional Kitchen, Featuring a Stylish Backsplash, Quartz Countertops and a Convenient Breakfast Bar, Open to a Large Dining Room Making This Space Perfect For Entertaining or Enjoying Family Meals. On the Second Level You Will Find a Laundry Room With Sink for Added Convenience. The Primary Bedroom Boasting His and Hers Walk-In Closets and Luxurious 5-piece Bathroom with Quartz Counters, Glass Walk-In Shower and Freestanding Tub. The Basement is a Versatile Space, Complete With an In-Law Suite Featuring 1 Bedroom, Additional 3pc Bathroom, Full Kitchen, Full Additional Laundry, With Ample Storage Space to Spare. Ideal for Guests, a Growing Family or Multi Generational Living. A Prime Location in Queens Common, This Home Offers the Perfect Combination of Comfort and Luxury. Close to Hwy's 412, 407, 401, Downtown Whitby, Shopping & More! A Must See! **** EXTRAS **** Please see Other Property information with full list of features and Upgrades (id:27910)
Property Match Realty Ltd.
14 Van Wart Street
Whitby, Ontario
Welcome To A Brand New 4 Bedroom, 3 Bathroom 2 Story Freehold Townhouse In Whitby Meadows, One Of Durham's Most Popular Communities. The Primary Has A Large Walk-In Closet & 5 Piece Ensuite Featuring A Glass-Enclosed Shower. The Kitchen Is A Chef's Delight, Boasting Stone Countertops, Stainless Steel Appliance, And Breakfast Bar At The Island With Dining Area Beside. The Kitchen And Breakfast Area Flow Seamlessly Into The Family Room. All Windows Thru Zebra Blinds. You'll Have Easy Access To Excellent Schools, Public Transit, Major Highways, Shopping, & An Array Of Amenities. (id:27910)
Homelife/future Realty Inc.
Suite 8 - 617 Victoria Street W
Whitby, Ontario
A Developed Breakfast Franchise For Sale. (id:27910)
RE/MAX Crossroads Realty Inc.
21 Melody Drive
Whitby, Ontario
Stunning Fernbrook bungalow nestled in the heart of Brooklin! The inviting front porch leads you through to the sun filled open concept main floor plan featuring extensive hardwood floors. Spacious family room offering a cozy gas fireplace for those cool summer nights. Designed with entertaining in mind in the formal dining room with elegant wainscotting. Generous kitchen complete with centre island, backsplash, gas stove & ample cupboard & counter space! Breakfast area with transom sliding glass walk-out to the deck & fully fenced backyard with gardens & mature trees for privacy! Main floor primary bedroom retreat boasting walk-in closet & spa like 4pc ensuite with relaxing soaker tub. 2pc bath with convenient main floor laundry access. 1502 sqft + the unspoiled basement awaiting your finishing touches! Situated steps to schools, parks, downtown Brooklin shops & easy hwy 407/412 access for commuters! **** EXTRAS **** Roof April 2013, furnace July 2015, central air July 2015 (id:27910)
Tanya Tierney Team Realty Inc.
Upper - 63 Morningstar Avenue
Whitby, Ontario
Main Floor & Upper Only. Welcome To This Bright & Spacious 4 Bedroom 3 Bath Home Located In The Heart Of Whitby. This Home Features Hardwood Floors Throughout, Upgraded Kitchen With Stainless Steel Appliances , Quartz Countertops & Extended Cabinetry. 9Ft Ceilings With Large Windows and Pot-lights Throughout. The Spacious Primary Bedroom Features a 4 Piece Ensuite and Large Walk In Closet With Built In Custom Closet Organizers. 3 Other Spacious Bedrooms With Large Windows, Closets And Laundry Located On The 2nd Level For Easy Convenience. Step Into Your Backyard Oasis With Concrete Patio Seating Area Perfect To Entertain Guests & Large Grass Area. Located Near Top Rated Schools, Parks, Shopping Plazas Near Highway 401,412,407. This Home Is Perfect For A Family That Is Looking For A Turn Key Property Located In A Safe And Family Neighbourhood. **** EXTRAS **** Stainless Steel: Fridge, Stove, Dishwasher, Hood Fan, Washer & Dryer, All Electrical Light Fixtures, All Window Coverings. (id:27910)
Royal LePage Premium One Realty
339 St Lawrence Street
Whitby, Ontario
Check out the Virtual Tour! Meticulously Cared for Home located across the Street from Peel Park. Interlock Front Walkway leads to a Porch Enclosure with Access to Garage. Spacious Front Foyer Leads to Oversized Living and Dining Rooms. The Kitchen has been Updated and leads to a Lovely Family Room with Garden Doors to an interlock Private Back Patio Overlooking the Treed Yard and Gardens. There is a Side Door Entry leading to the Finished Basement for Those Looking to add an Apartment. Walking Distance to Whitby GO and close to both 401 and 407 Access. **** EXTRAS **** Lots of Hardwood Floors, Skylight in Family Room, Pot Lights, Gas Fireplace in Family Room, 2 Electric Fireplaces, Newer Furnace, Newer Roof Shingles, 8x12 Garden Shed (id:27910)
Century 21 Leading Edge Realty Inc.
52 Oceanpearl Crescent
Whitby, Ontario
Welcome to 52 Oceanpearl Crescent! Riverfield Homes 'Cape Breton' model featuring an inviting curl appeal featuring landscaped interlocking walkway & large porch with gorgeous upgraded front door. Inside offers formal living & dining rooms with hardwood floors & pot lighting making this home ideal for entertaining! Family sized kitchen boasting granite counters, pot lights, pantry, backsplash, stainless steel appliances, custom built-in chefs desk & sliding glass walk-out to a deck, fully fenced backyard with interlocking patio & no neighbours behind!!! Gorgeous hardwood staircase leads you to the 3 generous bedrooms including a true primary retreat with double door entry, amazing walk-in closet with organizers & elegant barn door entry plus additional double closet. The relaxing 5pc ensuite offers a corner soaker tub & separate shower. Room to grow in the fully finished basement complete with fabulous rec room, great above grade windows, built-in shelving, 3pc bath, games area with wet bar & ample storage space! Mins to all amenities, parks, transits & easy hwy access for commuters! ** This is a linked property.** **** EXTRAS **** Roof 2023, furnace 2021, central air 2021. (id:27910)
Tanya Tierney Team Realty Inc.
63 Morningstar Avenue
Whitby, Ontario
Entire Property: Welcome To This Bright & Spacious 4 Bedroom 3 Bath Home Located In The Heart Of Whitby. This Home Features Hardwood Floors Throughout, Upgraded Kitchen With Stainless Steel Appliances , Quartz Countertops & Extended Cabinetry. 9Ft Ceilings With Large Windows and Pot-lights Throughout. The Spacious Primary Bedroom Features a 4 Piece Ensuite and Large Walk In Closet With Built In Custom Closet Organizers. 3 Other Spacious Bedrooms With Large Windows, Closets And Laundry Located On The 2nd Level For Easy Convenience. Step Into Your Backyard Oasis With Concrete Patio Seating Area Perfect To Entertain Guests & Large Grass Area. Finished Basement With Open Concept Rec Room, Separate Bedroom, Large Wet Bar & Private Full Bathroom. Located Near Top Rated Schools, Parks, Shopping Plazas Near Highway 401,412,407. This Home Is Perfect For A Family That Is Looking For A Turn Key Property Located In A Safe And Family Neighbourhood. **** EXTRAS **** Stainless Steel: Fridge, Stove, Dishwasher, Hood Fan, Washer & Dryer, All Electrical Light Fixtures, All Window Coverings. (id:27910)
Royal LePage Premium One Realty
14 - 1020 Dunsley Way
Whitby, Ontario
Opportunity Awaits For This Rarely Offered Two Storey End-Unit Freehold Townhome In The Heart Of Whitby! Modern Finishes With Impressive Open-Concept Layout! Main Floor Features 9 Ft. Ceiling Living/Dining Room, Spacious Kitchen With S.S. Appliances And Quartz Counters. Second Floor Offers Two Good Sized Bedrooms And Second Floor Laundry. Convenient Underground Parking And Second Parking Spot Outside. Great Location With Easy Access To Shopping, Restaurants, Hwy 401/407, GO Train, Schools, And So Much More. **** EXTRAS **** POTL Fee Includes Garbage And Snow Removal ($215.55) (id:27910)
Comflex Realty Inc.
Lower - 10 St Ives Crescent
Whitby, Ontario
Legal 2 bedroom basement apartment (2022) in the highly desirable neighbourhood of north Whitby! This newly renovated space has laminate flooring throughout and an open concept kitchen and living room area with new stainless steel appliances. 2 bright spacious bedrooms, 3 piece bath, ensuite laundry, cold storage, separate storage room, and comes with 1 driveway parking space. **** EXTRAS **** Family neighbourhood minutes away from great schools and parks. Tons of dining, shopping and other amenities nearby! Must include rental application, current credit scores, paystubs, job and personal references with all offers. (id:27910)
Dan Plowman Team Realty Inc.
61 Mountainside Crescent
Whitby, Ontario
Discover modern living in Whitby's sought-after Rolling Acres community with this stunning 4-bedroom, 4-bathroom home. Just one year old and spanning 2,431 sqft plus a basement, this residence in Lytton Park by Medallion Developments offers a single-car garage, 11-foot ceilings, pot lights, upgraded lightings, and hardwood floors. Enjoy a cozy Great Room with a 3-way fireplace and a bright kitchen featuring quartz countertops and top-of-the-line built-in appliances. Upstairs, the primary suite boasts a 5-piece ensuite and walk-in closet, while the additional bedrooms include a shared Jack and Jill bathroom and a private ensuite. With the added convenience of an upper-floor laundry room, interior garage access, newly finished interlock and a brand new fence installed in May 2024, close to top-rated schools, shopping, the 407/401, and all the amenities Whitby has to offer. This home has everything you need for contemporary comfort! ** This is a linked property.** (id:27910)
Bay Street Group Inc.
103 Orchard Court
Whitby, Ontario
This Checks all the Boxes!! Gorgeous Family Home, Amazing Vibe, Dreamy and Expansive Chef's Kitchen, Incredible Community, and Privacy Galore! What more could you be looking for?!? Come and See this Incredible 4 Bedroom House Set on a Premier Court in Mature Downtown Whitby. The Custom Wood Millwork Throughout the Entire House, Wood Burning Fireplace, Wood Ceiling Beams and Custom Tray Ceiling in the Main Floor Family Room make you feel like you're in Swiss Ski Chalet. The Huge Chef's Kitchen is straight from a magazine with a 36"" 6 Burner Wolf Stove, SubZero Fridge, Miele Dishwasher, Built-in Microwave and Bar Fridge and a massive Granite Counter Island. The 4 Bedrooms are full of Custom Built-In Cabinets With One Bedroom Currently being Used as a Massive Walk-In Closet for the Primary. Fully Finished Basement with Custom Wood Bar and 3 Pc Bathroom! Come, See, and be Amazed! This is everything you and your family have been dreaming about! **** EXTRAS **** Steel Roof, Brand New (2023) Furnace, Alarm System and Ring Camera's,, Central Vac, Rain Bird Yard Sprinkler, Main Floor Ceiling Speakers. (id:27910)
The Nook Realty Inc.
62 - 1610 Crawforth Street
Whitby, Ontario
The wait is over! A Well Maintained Bright and spacious 3 bedroom Condo Townhouse in Prestigious Bluegrass Village Enclave W/Private & carefully Tended Grounds, Featuring the Relaxing outdoor pool is ready for you. Enjoy a safe, Quiet Neighbourhood with Care-Free Living . Main Level Features Hardwood Floor And Updated Kitchen W/Quartz Countertops, Broadloom (Bsmt & 2nd Fl). Walking Distance To Schools, Transit & All The Amenities (Medical Offices, Dining, Parks Etc.). (id:27910)
Century 21 Titans Realty Inc.
54 Sorbara Way
Whitby, Ontario
Be Ready to fall in love with sun-filled Georges 5-month-old Townhome. Modern 3 Bed, 3 Bath ,9feet ceiling with Fantastic Open concept Layout, Stainless Steel Appliances, Huge Master Bdr With 5 Pc Ensuite & W/I Closet. The other 2 bedrooms are spacious as well. 2nd Floor Laundry. Desirable Location Close To Transportation, HWY407 & HWY 7. Making This Property The Perfect Home For Your Family Or As A Turn-Key Investment! photos are virtually staged. (id:27910)
Sutton Group-Admiral Realty Inc.
3414 Garrard Road
Whitby, Ontario
Beautiful and Sun filled Detached Home In The Prime Community Of Rolling Acres Whitby. Enjoy High Ceilings Pot Lights (indoor and outdoor), EV Charging set up, Upgraded Eat-In Kitchen With Granite Counters, Finished Basement With Kitchen And Tons Of Upgrades! Separate Entrance approved by the city with Permit. Home To High Ranking Elementary And High Schools As Per The Fraser Institute Ratings. Double Car Garage, Large Backyard. Plenty Of Upgrades With This House Is A Must-See! Close To Shopping, Parks, 407/412 And Steps To Transit. **** EXTRAS **** S/S Fridge, S/S Stove, S/S Dishwasher, Washer, Dryer, Bsmt-Fridge, Gdo, Furnace 2019, A/C 2019, Roof 2018 (id:27910)
Homelife Galaxy Real Estate Ltd.
101 Auckland Drive E
Whitby, Ontario
Newly built spacious gem backing on the ravine for lease. Consists of 4 Bedrooms, Living, Dining, Family, Kitchen, 3 Washrooms, Eat-in Kitchen, a deck overlooking ravine. In a quiet family neighborhood of Williamsburg. SS appliances, quartz counter tops. Close to all amenities, market, highway 401, schools, and park. **** EXTRAS **** Backing onto ravine on a quiet street. (id:27910)
Century 21 Innovative Realty Inc.
7 Jermyn Street
Whitby, Ontario
One Bedroom Apartment, with a separate entrance and main floor bedroom and bathroom. In a quiet neighbourhood, close to the 401, Go Station, and Downtown Whitby. More Photos to Come, Owner is currently having the apartment painted. (id:27910)
RE/MAX Hallmark First Group Realty Ltd.
3 Hesham Drive
Whitby, Ontario
Stunning Queensgate Home In The Most Desired Area, G/F 9' Ceilings, Over 2000 Sqft, Great Layout, Open Concept, Lots Of Windows, Bright & Spacious, Family Room Gas Fireplace, Master Br C/W W/I Closet, Stand-Up Shower & Soaker Tub, Large Laundry Room Has Door To Double Garage, Close To Transits, Malls, Schools, Parks, Golf Courses, Nature Trails, Etc. **** EXTRAS **** Tastefully Decorated & Well-Kept Home, Move-In Condition, Legal 2 Bedroom Basement Apartment with Separate Entrance (id:27910)
World Class Realty Point
42 Heber Down Crescent
Whitby, Ontario
Prepare To Be Amazed, The Perfect Location With the Perfect Finishes, Where Every Wish is Met, This Is The One. Welcome Home to 42 Heber Down Cres, An Idyllic Dream Home That Has EVerything You've Been Looking For, and Everything Else You Didn't Realize You Needed. This House Will Take Your Breath Away As Soon As You Enter Into the Front Entrance and Lay Eyes on the Hand Finished White Oak Herringbone Flooring, You'll be Captivated by the Gorgeous Glass Doored Office with Custom Built-In's, and Fall In Love with Perfect Front Dining Room. The Kitchen Area Is What Magazines Wish They Could Fill Their Pages With. An Entertainers Kitchen That Leaves No Detail Behind, With Huge Walk-In Pantry and Stunning Coffee Servery, It Really Is all You Could Want and More. Highlighting the Great Room is A Handmade Cast Fireplace Mantle, Custom Bookshelves and Built-In's, and The Two Massive Walkout Sliding Doors That Escort You Out To the Dream Backyard. The Backyard is a Piece of Perfection with a Latham Pool with Waterfalls and Lights, A Covered Porch with Cedar Ceiling, a huge Cabana/Change Room for the Pool, and Some of the Best BackYard Landscaping You've Seen! The Second Floor Boasts 4 Spacious Bedrooms and 3 Bathrooms (Every Bedroom Has Ensuite Access) and Upstairs Laundry. The Primary Bedroom has Ceiling Beam Details, a Huge Walk-In Closet and an Absolutely Divine Spa Like Bathroom. For The Car Enthusiast, the Massive Double Deep Garage has 15 foot ceilings, Room for a Lift, Can Comfortably Hold 4 Cars, and Is Impeccably Finished From Floor to Ceiling. The Entire Property is Landscaped, With Sprinklers, and a Fantastic Side Walk-Up Entrance, There Really Is Nothing to Do But Move In and Enjoy Your Dream Home. **** EXTRAS **** A Short Walk to Downtown Brooklin, Restaurants, Bars, and Shops, This Truly is in the Perfect Location. (id:27910)
The Nook Realty Inc.
123 Underwood Drive
Whitby, Ontario
Absolutely Stunning 3 Bedrooms, 4 Bathrooms Freehold End Unit Townhome Situated In The Town Of Brooklyn. Open Concept Main Floor, Kitchen With Granite Countertop, Centre Island. Centerpiece Wall With Built-In Rotating TV. Brand New Hardwood On Main Floor. Stained Oak Stairs With Wrought Iron Pickets. Garden Door W/O To A Fenced Large Backyard. Pot Lights In The Main Floor & Bedrooms. Exterior Pot Lights With Timer. Gas Connection Near Patio For Bbq. Main Bed Room With W/I Closet & En-Suite Bath. 2nd Floor Laundry. Close To All Amenities, Schools, Parks, Shopping, Childcare Center, Church & Highway 407. Steps To Public Transit. (id:27910)
Homelife/future Realty Inc.
11 Stevens Road
Whitby, Ontario
New Over 8000 Sqft Fin Liv Space Custom Built Home On Private Majestic Lot. 4 Bedrms On Main Flr With Grand Main Room Boasting 12' Ceilings, Designer Kitchen W/ Ext Cabs, Quartz & Servery. Ground Level In-Law Suite Suitable For Extended Family. Hrdwd Floors Span Across Entire Main Flr. Upgraded Light Fixtures, Pot Lights & Premium Remote Powered Window Treatments Throughout. Primary Bedrm Oasis With W/I & 5 Pc Ensuite + Private W/O To Patio. No Expense Spared In This Masterpiece. Upper Level 3 Beds/2 Baths With Nanny Quarters. Lower Level Designed For Personal Use, 9' Ceilings, Heated Floors, Soundproofed For Future Theater Room, Abv Grade Oversized Windows, Potential For Income Suite. Backyard Paradise Includes Salt-Water Fiberglass Pool, Decked Out Landscaping ,Gazebo, Covered Porch With Gas BBQ. Spray foamed, High-Efficient Windows, Occupancy Permit Issued 2023, Better Than A Brand New Home. **** EXTRAS **** Income Potential $$. Have To See It To Believe It. 2 Mins To HWY 412. 30 Mins To Toronto On 401 or 407. Ideal Commuter Location. (id:27910)
RE/MAX West Realty Inc.

