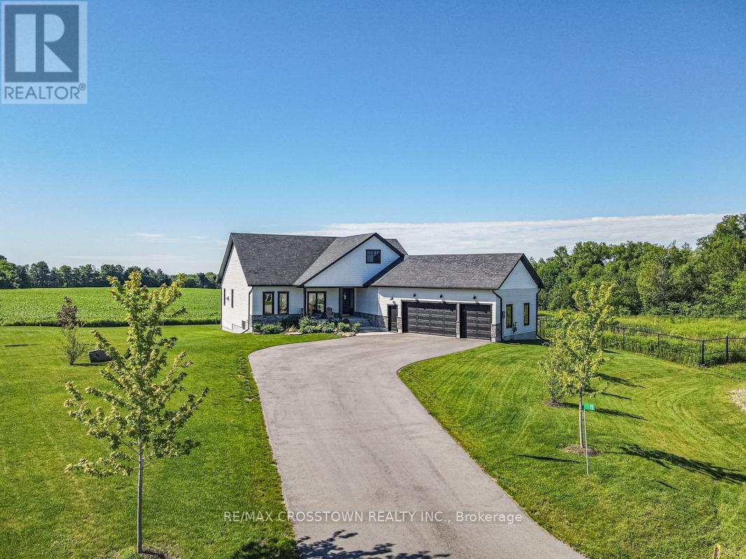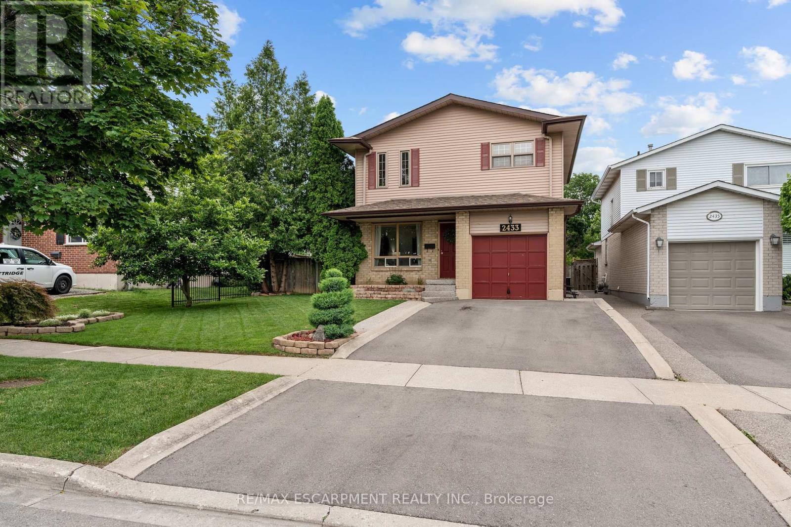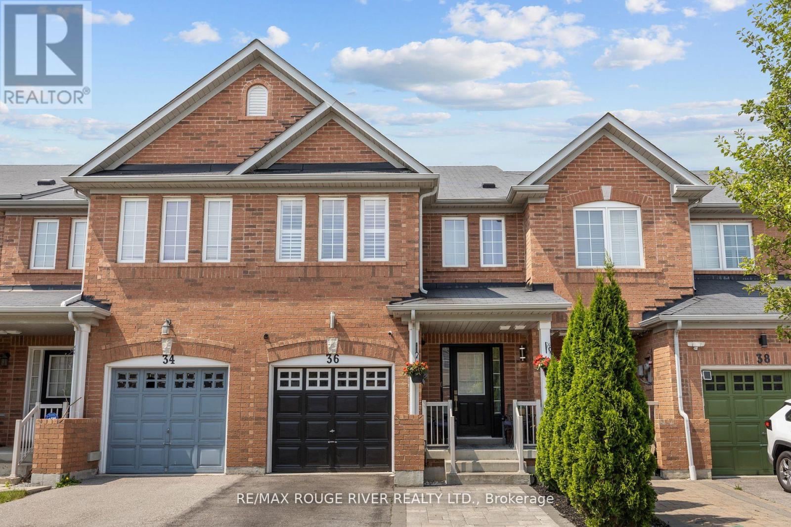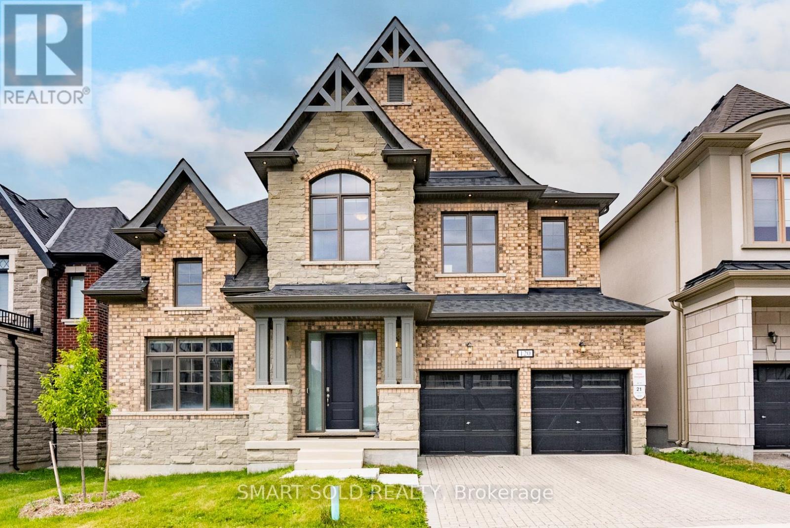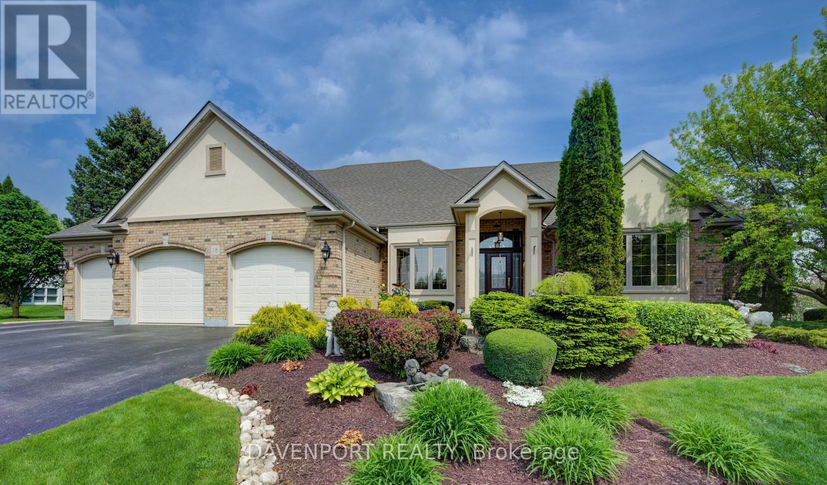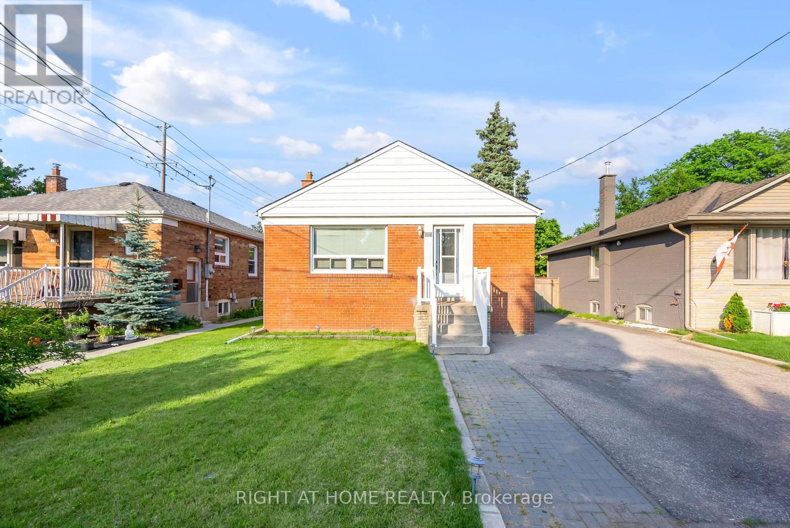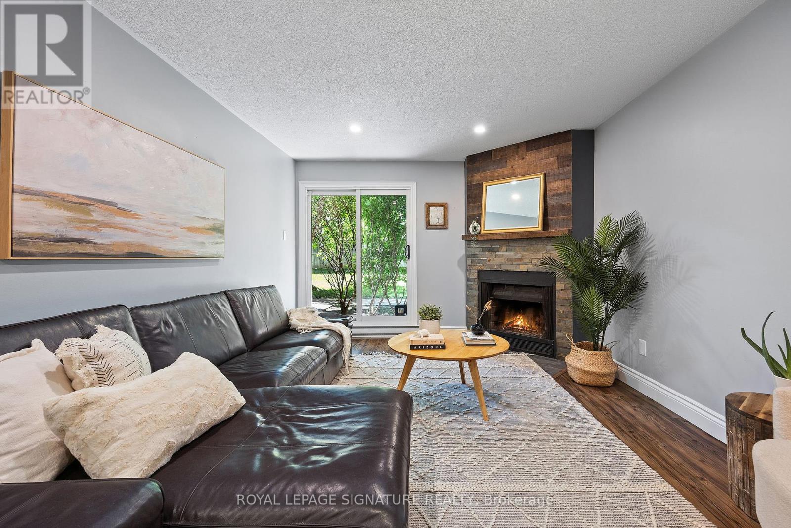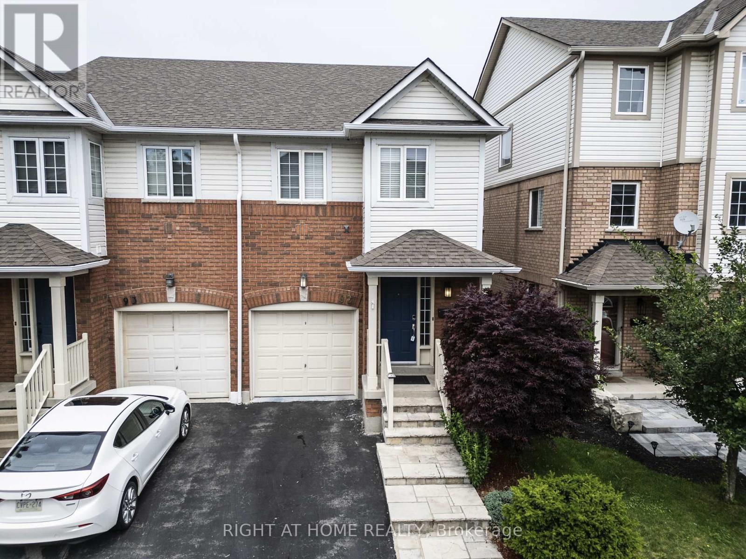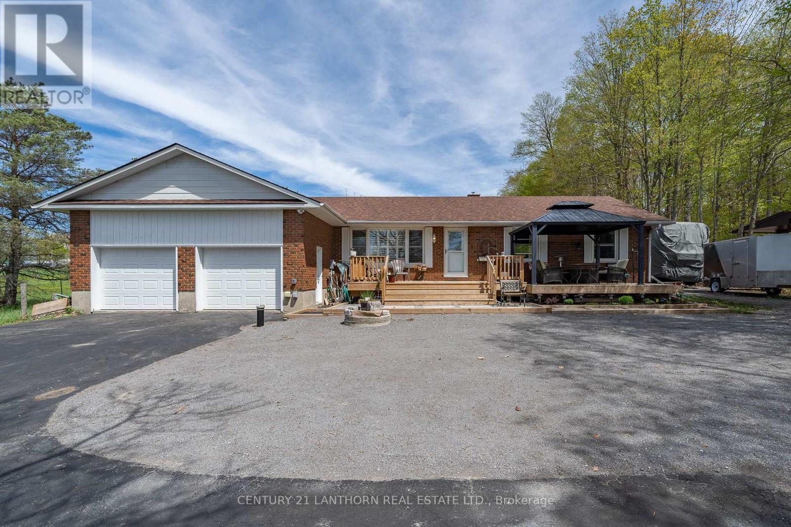511 Albert Street
Oshawa, Ontario
Over improved Semi-detached home in the heart of the city! Custom mudroom welcomes you, Great open concept main floor layout, perfect for entertaining! Stylish eat-in kitchen has 10 ft center island, Quartz counters and offers Walk out to Deck with gazebo and fully fenced backyard. 2 Spacious bedrooms upstairs as well as beautifully renovated main bathroom with LED mirror! Finished basement offers a large storage room, 3rd bedroom and 3pc bath! This is a smart home! All lights on main Floor, 2nd Floor, porch & Deck are dimmable and can be controlled on google or alexa via voice activated or by App. Conveniently located close to shopping, schools, transit & 401! **** EXTRAS **** Many recent updates include; dishwasher 2020, washer & dryer 2021, furnace 2018, roof 2023 (id:27910)
RE/MAX Rouge River Realty Ltd.
2a Battenberg Avenue
Toronto, Ontario
Welcome to Your New Home at 2a Battenberg Ave! Are you ready to transition into your first home? Look no further! This charming detached two-bedroom, one-bathroom house near the vibrant Woodbine Beach in Toronto is perfect for you. Say goodbye to condo living and enjoy the independence of your own space with a cozy interior. The home boasts a modern kitchen, sleek laminate floors, and a basement suitable for recreation or storage. Conveniently located near an array of shops, cafes, and restaurants, you'll have everything you need just a short walk away. Plus, with easy access to public transit, commuting is a breeze. Enjoy the best of city living while being just steps away from the beautiful Woodbine Beach, where you can soak up the sun, take a leisurely stroll along the boardwalk, or enjoy a variety of water sports. This tranquil retreat is ready to become your new home sweet home. Don't miss out on this gem - make it yours today! **** EXTRAS **** Walk and ride score of 100! A walker's paradise with a TTC stop just steps from the front door. Experience perfect convenience, being right at the center of it all. (id:27910)
Save Max Global Realty
Elixir Real Estate Inc.
15 Best Court
Oro-Medonte, Ontario
Beautiful Custom Executive Bungalow. Almost 1 Acre Surrounded by Nature on quiet cul-de-sac. Loads of upgrades. Spacious 4Br/2.5 Ba, 2,376Ft Carpet-Free Home. Bright, Airy Design. Soaring Vaulted Ceiling, custom fireplace adds warmth and elegance. Open concept layout perfect to entertain. Chefs kitchen with quartz counters, huge island, W/I Pantry. Sensational primary Br enjoys spa-like ensuite, huge W/I closet + Walk-Out to deck. Separate entrance to basement from garage. New composite deck. Newly paved driveway. Bell Fibe Hi-Speed internet. Plug-in for electric vehicle. 1 Hr to Pearson Airport. **** EXTRAS **** 9 Ft Ceilings, Upgraded Lighting, Stone Fireplace with Beam, Barn Doors, Shiplap, Accent Walls, River Rock Floor/Shower, Beverage Fridge in Kitchen Island. (id:27910)
RE/MAX Crosstown Realty Inc.
4 Brown Wood Drive
Barrie, Ontario
Rare bungalow in north end Barrie! check out this fully finished turn key Morra built home located in a very mature well established neighbourhood. This home boasts 5 bedrooms, and 3 baths. This all brick home comes with beautiful stamped concrete that leads right up to your front decorative door system entrance, close to all commuter routes, amazing schools, Royal Victoria hospital, rec centres, close proximity to all your shopping needs, and just a short drive to Barrie's beautiful waterfront. This home offers a fantastic fully functional layout. Lots of upgrades including the kitchen (approx 3 years ago) stainless steel appliances, floor to ceiling feature stone wall in the livingroom/diningroom area, newer roof (approx 4 years ago), eavestrough & gutters (approx 4 years ago) 3 beautifully finished bathrooms with upgraded ceramics, diamond coat glass enclosure for easy maintenance, upgraded countertops, primary bedroom comes with a walk-in closet and ensuite, newly painted, high end laminate upstairs and in the basement, newer iron rail staircase, gas fireplace in the basement family room, fully fenced yard, lots of storage in the insulated garage which comes with a professionally epoxy coated floor, gazebo, hot tub, shed are included. Pride of ownership is very evident. (id:27910)
Right At Home Realty Brokerage
31 Paper Mills Crescent
Richmond Hill, Ontario
Luxury Four Bedroom Freehold Townhouse in High Demand Jefferson Forest Neighborhood. $$$ Upgrades. 9' Main Floor, Hardwood Floor/Smooth Ceiling Throughout, S/S Appliances, Granite Counter, Breakfast Bar, 3 Face Gas Fireplace, Oak Staircase, 2nd Flr Laundry, Fenced Backyard W/South Exposure, Professional Finished Basement With Extra 3Pcs Bathroom, Potential Walk-Out from Basement to Backyard, Long Driveway, No Sidewalk. Mins To Hwy 404/Yonge St/Public Transit/Shopping/Top Ranked Richmond Hill Ss. **** EXTRAS **** Existing Fridge, Stove, Range Hood, Dishwasher, Washer, Dryer, All Existing Electrical Fixtures, All Existing Window Coverings, Gdo & Remotes. (id:27910)
Everland Realty Inc.
15 Connaught Avenue
Whitchurch-Stouffville, Ontario
In The Heart Of Breathtaking And Prestigious Preston Lake. This Well Maintained Approx 2500 Sqft. 4-Level Side-Split Sits On 0.63 Acres, 129 ft X 311 ft Fully Landscaped Lot With A Separate Workshop That Can Also Be A Home Office Or Accessory Dwelling. Boasting 4 Bedrooms, 2 Bath And A Large, Functional Kitchen With A Breakfast Area That Flows Into A Large Living Area. The Lower Level Has A Welcoming Family Room With A Walkout To A Beautiful Patio And A Gas Fireplace. The Open Concept Finished Basement Is Perfect For A Home Gym, Theatre Room Or A Games/Rec Room. Fish, Swim, Boat & Sail In The Summer. Skate & Ski In The Winter. This Welcoming Community Allows Residents To Enjoy A Private Beach & Park Offering Many Festive Events. Conveniently Located Close To Highway 404, Bloomington GO Station, Multiple Golf Courses, Schools, Shops, Parks & More. Annual Access To Preston Lake $110 - Includes Lake Use, Beach & Playground **** EXTRAS **** Refrigerator, Stove, B/I Dishwasher, B/I Microwave, Built in Pantry in Kitchen, Washer and Dryer, Central Vac, Large Pergola on Patio, Separate Workshop (id:27910)
Keller Williams Realty Centres
68 Seymour Avenue
Toronto, Ontario
Stunning Detached Home In The Much Sought After ""Pocket"". 10 Minute Walk To Subway & 5 Minute Walk To Phin Park. Beautiful Open Concept Design Featuring Hardwood Floors, Modern Kitchen With A Walk Out To A Large Deck & Lovely Backyard! New Roof In 2017, Windows (2016), Rebuilt Retaining Wall At Front Of House (2021), Tankless Water Heater (2017) & Updated Electrical Panel. Gorgeous Bathroom With A New Separate Shower (2021). Lovely 2 Pc Bathroom In The Basement. Huge Dining Room. Fantastic Neighbors On Both Sides Of The House. Sun Drenched Interior. This Home Sparkles. Open House Sat June 29th & Sun June 30th 2:00-4:00pm **** EXTRAS **** Stainless Steel Fridge, Stove, Dishwasher. Leaded & Stained Glass Window, 2 Ceiling Fans, Backyard Shed, Washer & Dryer. (id:27910)
RE/MAX Hallmark Realty Ltd.
33 - 302 College Avenue W
Guelph, Ontario
Gorgeous, Bright, Move-In Ready, Well Cared For, End Unit, 3-Storey Townhouse, Close to the University of Guelph. Ideal for Investors and First Time Buyers. Updated Kitchen and Vinyl Floors in Living/Dining room and on Main floor. Basement is Finished with an Office (Potential 4th Bedroom!) and a Ready Space for a Bathroom. House has Attached Garage and Private Driveway With 2 Car Parking. The Condo Complex is Well-maintained and Offers Visitor Parking, a Community Centre, and an Inground Swimming Pool. Close to Shopping and Transit. **** EXTRAS **** Fridge (2024), Washer & Dryer (2021), Dishwasher (2022), Stove, Microwave, Furnace & A/C (2016). All ELFs And Window Coverings. (id:27910)
Royal LePage Flower City Realty
2433 Whittaker Drive
Burlington, Ontario
Welcome to 2433 Whittaker drive, a one of a kind 5 level backsplit in the Brant Hills community. This amazing family home features 5 bedrooms, 3 full bathrooms, 5 floors of finished living space, a double wide driveway and a generous 45 ft x 161ft lot with no rear neighbors and a pool to name a few. What truly sets this home apart is the amazing 700 square foot primary suite which spans the entire 3rd level and is equipped with a 4 piece ensuite bath, 12 ft vaulted ceilings in the Muskoka like bedroom and an amazing flex space currently used as an office but the options are endless. This is one you really do have to come see for yourself. With 3 beds plus a full bath on the second level and multiple family/recreation rooms throughout the home there really is so much room for the growing family. Book your appointment today, don't miss out on this amazing opportunity. (id:27910)
RE/MAX Real Estate Centre Inc.
76 Ecclestone Drive
Brampton, Ontario
Great Opportunity to Own This Well Maintained Detached Home Situated Within A Family-Friendly Neighbourhood In A Prime Location Close to Parks, Amenities & Good Schools. Features 3 Bedrooms, 3 Upgraded Bathrooms, Brand New 2 Car Garage Door, Tons of Storage & A Large Cared for Backyard. Freshly Painted Main Floor w/Natural Light Throughout. Generously Sized Finished Basement Offers Additional Living Space. **** EXTRAS **** Garage door - Sept. 2023, Prim, Bdrm Windows - June 2024, Bathrooms - 2023. (id:27910)
Sutton Group Old Mill Realty Inc.
2117 2nd Line E
Trent Hills, Ontario
Escape to a private getaway on a back channel of the Trent River, only 10 minutes from Campbellford. This property is larger than it looks, on .41 of an acre with a garage/shop, dog pen, vegetable garden, a wood fired outdoor sauna, and ample parking for vehicles, ATV's, snowmobiles or a boat. Direct water access has a boat launch and 2 floating docks at the edge of a level, peaceful, park like setting. This cozy home has a primary bedroom with a patio door to a covered portion of the deck. There is also a second bedroom, an open living room/kitchen area, with another walkout to the rear deck, a 3 piece washroom and main floor laundry. There is a drilled well, full septic system, steel roof, UV system, air sourced heat pump and a woodstove. The channel enables easy access to the Trent River, with 17 kilometers of lock free boating and fishing between Glen Ross and Percy Boom. This four season property would also make an ideal winter retreat with snowmobiling or a skating rink on the frozen channel. This property is as versatile as it is beautiful! (id:27910)
Century 21 United Realty Inc.
1087 Vindin Street
Midland, Ontario
ADMIRABLE & PRISTINE MIDLAND PROPERTY NESTLED IN A PRIVATE SLICE OF PARADISE! 4,058 sqft (including loft). Exceptionally close to Bayport Marina, Midland Golf & Country Club, schools, restaurants, shops, & downtown. The house is sitting on a 2.8 acre parcel of land with an additional acre of severed land included in the sale price, creating flexibility for a private family compound or the ability to sell a portion to pay down your mortgage. Commanding curb appeal presents a partial stone exterior & professionally landscaped grounds. An admirable backyard oasis with panoramic views showcases a covered rear deck with a wood plank vaulted ceiling & a rock wall. Enjoy the cedar sauna. A workshop (2021) features a separate loft living space & opportunity for a 2nd income. This building features an RV hookup, its own electrical panel, and a large entertainment space, a dry bar w/ r/i for a wet bar/kitchen & wood stove. The upper floor living quarters features HVAC, 1 bed, a 4pc bath, a kitchen with S/S appliances, a living/dining area, & loft space that can be used as a 2nd Bedroom. Admire the shiplap walls & vaulted ceilings in this space. An additional post & beam barn presents storage space. The unbeatable chef's dream kitchen boasts high-end S/S appliances, a W/I pantry, & large island. The sunlit dining area is adorned with a beautiful chandelier & garden door W/O to the backyard paradise. The cozy living room takes the spotlight with its floor-to-ceiling windows, cathedral ceilings, W/O, & Napoleon FP. The primary sanctuary boasts an electric Napoleon FP, W/I closet, & a spa-like 5pc ensuite. 1 additional main floor bed features a 3pc ensuite. Rounding off the main floor is a powder room, office, & sizable laundry room with inside access from the garage. The fully finished basement showcases 1 bed, a 3pc bath, a second family room & r/i for a kitchen &/or wet bar. (id:27910)
RE/MAX Hallmark Peggy Hill Group Realty
136 Glenvale Boulevard
Toronto, Ontario
Welcome to this newly updated, extra-wide semi-detached home in North Leaside. Featuring a brand-new kitchen with stainless steel appliances, refinished floors throughout and all new windows. This residence offers modern comfort and style. Outside, youll find a lovely, spacious garden, perfect for summer BBQs and ample room for relaxation. A large shed provides additional storage space. A rare private drive accommodates up to 4 cars, ensuring convenience and ease. Ideal for a small family, downsizers, or first-time homeowners, this move-in-ready home is situated within a short walk of Northlea Public School, offering both English and French immersion programs. The Eglinton TTC and future Leaside subway station are nearby, along with Serena Gundy Park and Sunnybrook dog park, catering to nature enthusiasts and pet owners alike. Dont miss this opportunity. **** EXTRAS **** Furnace and AC 5 years old. All new windows and new kitchen appliances. (id:27910)
Harvey Kalles Real Estate Ltd.
1087 Vindin Street
Midland, Ontario
ADMIRABLE & PRISTINE MIDLAND PROPERTY NESTLED IN A PRIVATE SLICE OF PARADISE! 4,058 sqft (including loft). Exceptionally close to Bayport Marina, Midland Golf & Country Club, schools, restaurants, shops, & downtown. The house is sitting on a 2.8 acre parcel of land with an additional acre of severed land included in the sale price, creating flexibility for a private family compound or the ability to sell a portion to pay down your mortgage. Commanding curb appeal presents a partial stone exterior & professionally landscaped grounds. An admirable backyard oasis with panoramic views showcases a covered rear deck with a wood plank vaulted ceiling & a rock wall. Enjoy the cedar sauna. A workshop (2021) features a separate loft living space & opportunity for a 2nd income. This building features an RV hookup, its own electrical panel, and a large entertainment space, a dry bar w/ r/i for a wet bar/kitchen & wood stove. The upper floor living quarters features HVAC, 1 bed, a 4pc bath, a kitchen with S/S appliances, a living/dining area, & loft space that can be used as a 2nd Bedroom. Admire the shiplap walls & vaulted ceilings in this space. An additional post & beam barn presents storage space. The unbeatable chef's dream kitchen boasts high-end S/S appliances, a W/I pantry, & large island. The sunlit dining area is adorned with a beautiful chandelier & garden door W/O to the backyard paradise. The cozy living room takes the spotlight with its floor-to-ceiling windows, cathedral ceilings, W/O, & Napoleon FP. The primary sanctuary boasts an electric Napoleon FP, W/I closet, & a spa-like 5pc ensuite. 1 additional main floor bed features a 3pc ensuite. Rounding off the main floor is a powder room, office, & sizable laundry room with inside access from the garage. The fully finished basement showcases 1 bed, a 3pc bath, a second family room & r/i for a kitchen &/or wet bar. (id:27910)
RE/MAX Hallmark Peggy Hill Group Realty Brokerage
4 Ripple Street
Brampton, Ontario
Welcome to the castle-like beauty found in this practical home. Uniquely designed & sun-facing on a large lot/w a spacious backyard, this home features a striking double door entry & a stone front. Inside, crown molding enhances every room, & the house wears modern living/w a unique layout that is just 10 yrs old. The dining room has convenient access to a chef's kitchen, equipped/w built-in appliances & quartz countertops. Life-lasting glamorous stairs add to the charm. Pot lights illuminate the entire space, & a welcoming 21-foot ceiling greets you upon entry. The family room features a cozy fireplace, while tasteful chandeliers add elegance throughout. The bedrooms include jack & jill washrooms for added convenience. The basement offers royalty/w quartz counters, a bar, & a bar sink, perfect for entertaining your guests. This home is a statement of luxury & modern living.Come & see this home and you will fall in love with it. **** EXTRAS **** Own this property close to all with the best schools in town, walkable distance to all groceries, shopping, hospital, pharmacy, recreation centres & public transit. See this in person. (id:27910)
Royal LePage Signature Realty
3326 Thunderbird Promenade
Pickering, Ontario
Sophisticated Newly Built Town Home located In The Sought- After New Seaton Community! Sunlight Streams In To This 9 ft Ceiling Gem. Perfect For Family Living & Entertaining. Exquisite In Law Suite looking out to front of home With A 4 Pc Washroom. Enjoy your meals with a view! A Large Beautiful Kitchen W/ Quartz Countertop, Breakfast Bar, W/O To Deck W Gas Hook Up and Plenty Of Seating Space. This Townhome Is A 4 Bdrm Home W 4 Bathrooms And Holds a Spacious Open Concept Living Room. Primary Room Has A Private Balcony. This House Comes With A Double Car Garage! Conveniently located minutes from 401, 407, 412, All Amenities, Seaton Trails, Schools, Transit, Parks, Shopping, Entertainment. **** EXTRAS **** Existing Stainless Steel Fridge, Oven, Dishwasher, Washer & Dryer (id:27910)
Century 21 Percy Fulton Ltd.
54 Woodville Avenue
Toronto, Ontario
Step Up and Into Refined Contemporary Living at 54 Woodville Avenue, a Stunningly Custom 4 Bedroom Home That's Far From Ordinary. This Prime East York Residence Offers Luxurious Finishes Accenting Traditional Charm, From The Gas Fireplace to the Sleek Limestone Tile Work, Extensive Pot Lights Throughout to the Dramatic Exterior Stone Work, a Discerning Eye Will No Doubt Appreciate the Care and Expertise Throughout the Home. Four Spacious Bedrooms and Four Bathrooms With Integrated In-Floor Heating, Across Three Floors Complimented by Natural Light Flowing Throughout. Lower Level Laundry and a Luxurious Primary Ensuite Ensure Ease of Living, While the Gorgeous Chef's Kitchen with Soaring Cabinetry Set the Stage for Elegant Entertaining, Whether Hosting Dinner for Guests in the Dining Room, or Seamlessly Flowing to the Backyard With Two Separate Seating Areas to Enjoy Your Private Oasis. Feature Sheet Attached With All This Homes' Personal Touches and Features. Open House Sat/Sun. **** EXTRAS **** Mins From Specialty Shops, Parks, Schools & Don Valley Trails. H/Way Access & TTC Convenience. Note Private Drive W/ Detached Garage. Ample Parking for your Vehicles and Toys. Oversized Lot With Side Door Entrance For Potential Nanny Suite. (id:27910)
Keller Williams Advantage Realty
2434 Irene Crescent
Oakville, Ontario
Welcome To 2434 Irene Crescent! Gorgeous Home Located In Glen Abbey ""Encore"" By Lindvest. Stone, Brick & Stucco Exterior. Double Door Entry Leads To A Beautiful Foyer. 10 Foot Ceilings on the Main Level, Extended 9 Ft Doors. Main Floor Office w/ Hardwood Floors. Spacious Dining Rm Ideal For Entertaining. Well Appointed Kitchen With Fine Finishes. High End Thermador Appliances: Gas Cook Top, Built In Oven, Microwave & Panelled Refrigerator. Under Cabinet Hood Range, 24 x 24 Tiles, Spacious Family Room Ideal For Large Gatherings. Motorized Blinds Throughout Home. 9 Foot Ceilings On Second Floor, Extended 8 Ft Doors, Custom Lights Throughout Home. Large Primary Bedroom, Upgraded 6 Pc Ensuite W/ Heated Floors, Stand Alone Tub, Double Sink, Glass Shower. 3 Full Baths On Upper, Generously Sized Bedrms, Walk In Closets, Upper Level Laundry. Great Floor Plan, Approx $200k In Upgrades, This Home Is A Must See! **** EXTRAS **** The Merion Elevation C (3709 Sqft Of Living Space) Builder Finished Basement Comes w/ 4 Pc Bathroom. Irrigation System, R/I Central Vac, Conservation , Golf Course, Parks, Tennis Court, Ponds, Trails, Highway Access, Abbey Park High School. (id:27910)
Rare Real Estate
4 Learmont Avenue
Caledon, Ontario
BEAUTIFUL 4 BEDROOM HOME IN SOUTHFIELD CALEDON [HWY 410 & MAYFIELD] FEATURING A STONE AND BRICK ELEVATION. THIS DETACHED HOME INCLUDES A SEPARATE LIVING & FAMILY ROOM. RECENTLY COMPLETED BASEMENT WITH TWO BEDROOMS AND A FULL BATHROOM. HARDWOOD FLOORS THROUGHOUT AND A OAK STAIRCASE WITH IRON PICKETS, LAUNDRY ON SECOND FLOOR WITH SPACIOUS BEDROOMS. JUST MINUTES TO HWY 410. **** EXTRAS **** TWO SIDED FIRE PLACE, HOT TUB CONNECTION, STAMPED CONCRETEPATIO, SHED IN BACKYARD (id:27910)
RE/MAX Gold Realty Inc.
23 - 5625 Oscar Peterson Boulevard
Mississauga, Ontario
Corner unit in highly sought for Churchill Meadows area. Rare 2 beds with 2.5 washrooms. Open concept living room with plenty of sunlight. Private balcony on main floor and lower floor. It boasts an open concept living/dining room, large breakfast bar, s/s dishwasher (2023), washer and dryer (2022). 7 minute drive to Credit Valley hospital, Erin mills town centre, Ridgeway plaza, Streetsville GO station. **** EXTRAS **** Built-in Microwave (id:27910)
Right At Home Realty
2 Pike Lane E
Markham, Ontario
Elegant 2 storey end unit town home like a semi, absolutely NO FEES. Brand new renovations, June 2024. New cupboards, quartz countertops, sink in kitchen. Renovated bathrooms, glass enclosed shower in primary ensuite. Contemporary luxury vinyl planks on bedroom floors. Generous walk in closets in all bedrooms. Linen closet. New roof May 2024. Freshly painted. Luxury zebra blinds on main floor (2024). Bright and airy with lots of windows. On all of 1982 sq. ft as per MPAC. Walk out from kitchen to bbq backyard, lots of play space and gardening. This house has it all, one minute walk to York Transit, minutes to major highways, Markville mall, Go Station, great shopping and dining. Within the boundaries of highly ranked schools. Welcome to and enjoy prestigious Cornell. **** EXTRAS **** stainless steel fridge, stove, dishwasher(2024). Washer and dryer. All existing window coverings and electrical light fixtures. 2 car garage with extra parking spot. (id:27910)
Comflex Realty Inc.
36 Michaelman Road
Ajax, Ontario
Welcome to the spacious townhome of your dreams - designed for modern living blended with style, functionality, and luxury upgrades - located in the tranquil hamlet of South East Ajax. The expansive main floor bathes in natural light and features soaring 9-foot ceilings, gleaming hardwood floors, California Shutters and a massive window. The open-concept design seamlessly integrates the kitchen with the family and living room, creating an inviting space for gatherings and entertaining. The stylish eat-in kitchen is where contemporary design meets functionality, outfitted with high-end stainless steel appliances, modern two tone cabinetry, expansive quartz countertops and an under-mounted double bowl sink. The 2nd floor where you'll find 3 spacious bedrooms each offering comfort and privacy as well as a huge and versatile den which is currently being used as 4th bedroom. The primary bedroom features a huge walk closet with an updated ensuite bathroom. Heading down to the tastefully finished basement you'll find a massive open concept living space with ample room for games, entertaining or an at-home gym and a convenient 3 piece washroom perfect for guests. The backyard space comes complete with a modern deck and high end gazebo with easy access from the combined kitchen and breakfast area. This home features over 2000 square feet of living space, centrally located and is the perfect home for a growing family. **** EXTRAS **** Kitchen (2022) Interlocking (2020) California Shutter (2018) Broadloom (2024) Bathrooms (2022) Fridge (2020) Microwave (2022) Deck (2013) (id:27910)
RE/MAX Rouge River Realty Ltd.
5194 Valleyview Crescent
Hamilton Township, Ontario
Welcome To This Charming Move In Ready Home! Located on a spacious, treed lot in one of the most sought-after and low-traffic areas of Bewdley. Updated and beautifully landscaped, this home is perfect for year-round living, a cottage retreat, or a rental/Airbnb. It also offers great potential for business or storage, featuring a 12' x 20' workshop with 220 service that can easily be transformed into a guest cabin. Relax on the upper and lower backyard decks, complete with a 6-person Jacuzzi tub. Discover all that this property has to offer! Close-By Amenities: Rice Lake, ATV Trails, Downtown Port Hope, Golf Courses, Walking Trails of Ganaraska Forest, and Restaurants. Easy access to Hwy 28, 401 & 407 **** EXTRAS **** New Well Pump '24, Basement/ Crawlspace professionally insolated '23, 6 new baseboard heaters '23, New dehumidifier '23. Gorgeous 55'X 6' Armour Stone Wall, Two Separate Paved Driveways. (id:27910)
Tfg Realty Ltd.
3195 Bastedo Common
Burlington, Ontario
Welcome To 3195 Bastedo Common. Bringing A New Stunning Back-To-Back Freehold Townhouse In One Of The Most Sought Areas!Contemporary Finishes and Spacious 2 Bedrooms and 2.5 Bathrooms! Kitchen Features Modern Upgrades W/ Quartz Countertops, Backsplash,Kitchen Cabinets, & Porcelain Tiles. This Area Is Minutes Away To Niagara Escarpment. Nearby To Parks, Schools, Major Highways Such As 407,Quick Transit System, And Calming Trails. This Home Has It All! **** EXTRAS **** Fridge, Stove, Dishwasher, Washer & Dryer, ELFs, Window Coverings (id:27910)
RE/MAX West Realty Inc.
120 Prospectors Drive
Markham, Ontario
Rarely Offered Stunning 1 Year New Detached Home in Prestigious Angus Glen Boasting 3441 sqft Luxury Finished Living Space, 4 Bedroom Double Garage with 50 ft lot In The Hottest Union Village. Most Desirable Layout - Noble 1 With Lots Of Upgraded and Modern Features. High End Finishing Throughout By Minto. 10Ft Smooth Ceiling on Main Fl & 9Ft on 2nd Fl. Pot Lights & Hardwood Floor Throughout. All Windows Are Upgraded. Open Concept Upgraded Kitchen With Pantry, Quartz Countertop And Central Island. Spacious Master Bedroom With Large Walk-in Closet And 5 pcs Ensuite. All Bedrooms Have Access To Washroom. Second Floor Laundry. Security Cameras & USB Outlet, Electric Vehicle Rough In. 2 Mins Drive or 10 Mins Walk To Pierre Elliott Trudeau High School (Top 10 in Ontario), Buttonville Primary School (Rating 8/10) And Other Top Ranking Schools. 4 Mins Drive To Angus Glen Community Centre And Angus Glen Golf Club. 10 Mins Drive To GO Station, Highway 7, 404 & 407. Close To Markville Mall, Unionville, Main St. Parks, Plazas, Public Transit And All Amenities. **** EXTRAS **** All Elfs, Up To Date Furnaces, Tankless Heater (id:27910)
Smart Sold Realty
1 West Avenue
Toronto, Ontario
Simply One West (Better than all the rest). Three spacious bedrooms, three bathrooms, a primary ensuite, second-floor laundry room and one car laneway parking. This family home gives you everything you need. The bistro-like renovated kitchen with butcher block style ledge and shelves, separate gas cooktop and double oven will set your heart on fire. Hang on to every bit of abundant storage. Whether it's the fully finished basement or outdoor shed. Bikes, golf clubs and Costco runs all have a home. There's a reason the current owners haven't moved in SIXTEEN YEARS! A Two-minute walk to Caroline Huebner Parkette, eight minutes to Jimmie Simpson, seven minutes to the best of Queen St in Riverside, and five minutes to Gerrard St E. You could be in no better place than One West. **** EXTRAS **** Extra large end of a row, feels like a Semi-Detached. 2,075.2 total sq. ft. Mural commissioned by local Toronto Artist Phade -link to it on property website. SAT JUNE 29TH OPEN HOUSE 1-4PM (id:27910)
Sage Real Estate Limited
18 Anita Drive
Wellesley, Ontario
This stunning executive-style statement home is located in a luxurious country paradise just minutes from the city. It features 11-ft ceilings, cove moldings, hardwood plank & ceramic flooring on the main level, and more than 5,000 sqft of living space. This distinguishing home rests on a .04-acre professionally landscaped lot with picturesque views backing onto lush farm fields. One of the many focal points is a haven for culinary enthusiasts - the gourmet kitchen. It features two islands, Cabria Quartz countertops, ample cabinetry, high-end built-in appliances including an espresso machine, a gas stove with pot filler, and so much more. It seamlessly transitions into the family room, which has sliding doors leading to a custom-built 3-season sunroom, which, in turn, leads out to a composite deck & patio, a fire pit, and beautifully landscaped east-facing oasis - perfect for coffee at sunrise or evenings stargazing surrounded by sounds of nature. The formal dining and great room offer versatility with enough space to incorporate a home office if desired. The luxurious primary bedroom serves as a spacious retreat, featuring the requisite walk-in closet and impeccably updated spa-like ensuite. Next to the primary is a second bedroom with its own ensuite and large closet. The fully finished basement has a separate entrance from inside the garage and offers a spacious in-law suite with full kitchen, 2 bedrooms, a 3-piece bathroom, and laundry - ideal for visitors or multi-generational living. Theres also a large, bright recreation room fully equipped for entertaining, with a full bar and pool table. The pice de resistance down here is a temperature-controlled wine cellar! The triple-car garage features ample space for vehicles & toys PLUS a 5,000-lb hoist for car enthusiasts. Wi-Fi controlled Gemstone Lighting illuminates the exterior soffits providing seasonal ambiance. This home seamlessly blends luxury, space and adaptability to accommodate your unique lifestyle. (id:27910)
Davenport Realty
409 - 1320 Mississauga Valley Boulevard
Mississauga, Ontario
Welcome to #409-1320 Mississauga Blvd! Discover this spacious and well-cared-for suite in a quiet, mature building. Located on the fourth floor, you'll enjoy breathtaking clear views of the skyline. Centrally situated in Mississauga, you're just minutes away from the city center, Square One, transit, and major highways. This almost 1,091 sq. ft. suite features an open-concept floor plan with 2 bedrooms and 2 full bathrooms. You'll be welcomed by an abundance of natural light and a walkout to a huge balcony overlooking the city. The foyer opens up to the dining area, and the kitchen overlooks the combined living/dining room. The kitchen also includes a walk-in laundry/pantry room. The primary bedroom boasts his-and-hers walk-in closets and a 3-piece ensuite. Amenities include tennis courts, a gym, a party/games room, and security. Your parking spot is conveniently located in the garage on the main lobby level, just steps from the doors. **** EXTRAS **** Maintenance Fee Includes All Utilities, Rogers high speed/ Cable, Parking, Locker. Walking Distance To Square One And Shops.Walking distance to citys largest community centre, shops and Square one (id:27910)
Save Max Global Realty
Elixir Real Estate Inc.
19 Mears Road
Brant, Ontario
Prime Location and Upgrades! A Perfect Combination. Nestled in an unbeatable location, this exquisite Detached home with 81-ft frontage by Fernbrook Homes is a rare find. There is an Office on the main floor which can be used as a 5th bedroom. Laundry room on 2nd floor. The main floor showcases hardwood floors, oak stairs, a Quartz counter top, stainless steel appliances, 9-foot ceilings, Double main doors. an engineered floor system, & limited lifetime warranty shingles. With 3 full bathrooms & a conveniently located powder room, every practical need is met. Outside, the property boasts an expansive lot, perfect for enjoying simmer days. The basement features enlarged lookout windows & rough-in for bathroom, ready for future finishing. Located just a walk from the Grand River and a 2-kilometer drive to Picturesque Paris downtown, this home is your dream come true. Welcome all! **** EXTRAS **** S/S Appliances, Washer, Dryer (id:27910)
Century 21 Millennium Inc.
14 Jaffa Drive
Brampton, Ontario
The Beautifully Maintained Home Is Tailored Made For Entertaining, Featuring Separate Living, Family And Dining Areas Capable Of Hosting Large Gatherings With Ease. Upon Entry, Be Greeted By A Grand Foyer Adorned With Soaring Ceilings And An Exquisite Hanging Chandler, Setting The Tone For Elegance Throughout. Extensive Primary Retreat Awaiting Your Touches, With An Additional Three Spacious Bedrooms And Updated Modern Washrooms On The Upper Floors Provide Ample Comfort, While The Vast Basement Offers Additional Living Space, Including Bedroom And Plenty Of Storage, Ideal For Potential Rental Apartment Conversion, With A 2 Car Garage And Driveway Accommodation Up To 4 Cars, Parking Will Never Be Concern, Boasting 2 Kitchens ( Main Floor And Basement Level), With Walk-out In The Garage. Rent Potentials From Basement Approx $1600 Per Month. Enough Space To Make a 2nd Bedroom In The Basement. Entrance to Basement is from Garage. Renovated kitchen with Quartz Countertop at Main level. Large Size Recreational Room Above The Garage Which Is Attached With Primary Bedroom. The sprinkler system is installed in front and the backyard **** EXTRAS **** All Just A Short Stroll From The Scenic Professor's Lake. Get Ready To Experience Great Living With Shopping, Major Highways, And Places Of Worship Right At Your Fingertips. Whats More, The Renowned St. John Bosco School (id:27910)
Century 21 People's Choice Realty Inc.
20 Christine Place
Orillia, Ontario
Your search is over with this 3+1 Bed Room, 2 Bathrooms and 1+1 kitchen Raised Bungalow. Live on the main floor with spacious Living Dining, Kitchen and 3 bedrooms while accommodate your extended family in the basement in-law suite with living, kitchen, Bedroom, 3 piece bath and walkout entrance. Single car garage with double car driveway. Upgraded flooring. **** EXTRAS **** Family neighborhood in the heart of Orillia. Close to hospital schools, parks, hwy 12, hwy 11, Couchiching beach, Tudhope Beach, downtown Orillia, Costco, Home Depot and Restaurants. Positive trend of real estate growth in the neighborhood. (id:27910)
Best Advice Realty Inc.
2747 Lone Birch Trail
Ramara, Ontario
Welcome To Your Dream Retreat! Immaculately Kept With Stunning Details Throughout. Experience Rural Tranquility and Modern Convenience with this 3+1 Bedroom Home Across From Lake Simcoe. Enjoy Lake Access for Swimming, Boating or Soaking in the Scenery. Thoughtfully Renovated for Contemporary Living. Whether You're Looking for a Seasonal Getaway or Year Round Family Home, This Property Offers the Best of Both. Don't Miss This Opportunity to Own a Piece of Paradise Boasting City Services, School Bus Route, Parks, Marina and Restaurants. Your Piece of Paradise Awaits! **** EXTRAS **** Garage 13 x 26ft, Upgraded Forced Air HVAC System, Propane Gas-Fired Stove, Built-in Stainless Steel Freezer and Fridge, High Quality (Magic) Windows, Bunkie That's Ready to be Transformed Into a Guest House. (id:27910)
Century 21 Lakeside Cove Realty Ltd.
14 - 6 Piazza Verde
New Tecumseth, Ontario
A rare opportunity for you! This is the popular Renoir model without the loft on a highly valued court location backing onto the park. Features include lots of natural light, a spacious eat-in kitchen, vaulted ceiling with skylights in the living/dining room, gas fireplace, walk-out to the deck with relaxing views to the park, the primary bedroom has a large walk-in closet and 3pc ensuite bath, plus 4pc guest bath. There is also a raised setting for your office/music or reading area.The finished basement includes a large family room with a corner gas fireplace, a 2nd bedroom, 3pc bath, den and storage rooms. Neutral colours for easy decor and a wider drive for convenient parking. This is an estate sale with closing date dependant on the final court probate. **** EXTRAS **** Under cabinet lighting, skylights, hardwood flooring, 2 gas fireplaces, cul-de-sac location, backs onto park (id:27910)
Sutton Group Incentive Realty Inc.
37 Ridge Gate Crescent
East Gwillimbury, Ontario
Welcome to 37 Ridge Gate Cres., Mount Albert! This spacious 2625 sq/ft home was built in 2015 & has so much to offer, including an open concept layout, 4+1 bedrooms, & 4.5 baths. Situated in a premium 42.6', fully fenced, walk-out lot, this home has many upgrades, such as gorgeous kitchen cupboards, including a pantry, centre island, gas stove, and granite countertops. There are hardwood floors in both the living room & main floor family room, as well as a solid wood staircase leading to the upper level. An elegant coffered ceiling w/pot lights enhances the main floor family room, as does the gas fireplace in the living room, and the upgraded 9 ft. ceilings on both the main & 2nd levels. There are quality wooden California shutters in almost every room, & convenient main floor laundry. On the second level, you will find a huge primary bedroom w/gorgeous 5 pc ensuite including double sinks and a soaker tub, plus a large walk-in closet. The 2nd bedroom is also very large & includes its own ensuite and walk-in closet, and bedrooms 3 & 4 also share their own lovely 5pc ensuite. The finished lower level offers an in-law suite for guests or family, and includes a 2nd kitchen, 5th bedroom & rec room, all with large windows, & a set of patio doors leading to a deck with gas BBQ hookup & the fully fenced yard. The lower level also has a 3pc bathroom & lots of storage space. This home has an attached double garage & the driveway can easily fit 4 vehicles. Located in a family-oriented community in an ideal commuting distance to the GTA. (id:27910)
RE/MAX All-Stars Realty Inc.
6a-86 Rolling Banks Road
Alnwick/haldimand, Ontario
Step into this charming 1 bed 1 bath, 4 season cottage with spacious lot and a quiet neighbourhood. Offering shared deeded right of way access to Rice Lake just steps down the road. Nestled in a serene setting with perennial gardens and raspberry bushes, this cozy retreat offers a peaceful escape with opportunity to enhance and make it your own. Outside features include an above ground pool, 2 sea cans for all your storage needs, and a private deck perfect for relaxing or entertaining. Enjoy year-round outdoor activities and the tranquility of country living at an affordable price. EXTRAS: All furniture and appliances, 2011 camper trailer, John Deere lawn tractor, entertainment system and speakers. (id:27910)
Exp Realty
117 Lenwil Road
Kawartha Lakes, Ontario
A Boater And Water Lovers Paradise! Prime 100ft River Frontage Cottage Rarely Available On The Southern Part Of Burnt River, Located Minutes By Boat To Enjoy Lock-Free Access To Cameron Lake As Well As Balsam Lake & The Entire Trent Severn Waterway! Enjoy Deep Weed-Free Water Off The Dock, Sandy Entry, Multiple Docking Points & Your Own Boat Launch! With No Neighbours Across The River, You Can Enjoy Ultimate Privacy From Your Gazebo At The Waters Edge. In The Refinished Cottage, You Will Find An Open Concept Kitchen, Living & Dining Space With A Beautiful View Of The Water. This Well Thought Out Floor Plan Includes Two Large Bedrooms, A Recently Updated Bathroom, And Utility Room With Laundry. This Property Has Two Heating Options Including Forced Air Propane & A Wood Burning Fireplace. Guest Space Doesn't End There With A Separate Massive 15x23 Bunkie With Its Own Propane Fireplace & French Doors Overlooking The River. Storage Is No Issue With An Oversized 21x24 Two Car Garage & Four Car Double Wide Driveway. A Matching Steel Roof And Siding Completes This Well Kept And Loved Waterfront 3-Season Cottage. Burnt River Is A No Wake Zone River, Making It Fantastic For Swimming, Fishing, Kayaking & Cruising Down The River Waving To Neighbours. Don't Miss Your Opportunity To Own A Prime Piece Of The River That Feels Like You're Living At The Lake, Without The Lakefront Taxes And Price Tag! **** EXTRAS **** Yearly Private Road Fees $350. (id:27910)
Royal LePage Kawartha Lakes Realty Inc.
137 North Carson Street
Toronto, Ontario
Welcome to 137 North Carson St, a beautifully home in a prime location in the Alderwood neighbourhood. This charming property features a open concept kitchen, spacious living areas, composite deck and a finished basement perfect for extra living space. Enjoy the private landscaped backyard and the convenience of nearby parks, schools, shopping centre and transit.The separate side entrance to the lower level presents a fantastic opportunity to create an spacious 2 bedroom in-law suite with plumbing already in place for a future kitchen in the basement.Don't miss out on this fantastic opportunity to own a gem in a family-friendly neighbourhood! (id:27910)
Right At Home Realty
411 - 1502 Pilgrims Way
Oakville, Ontario
Flawless and Spacious Two-Bedroom Condo in Glen Abbey. This is the largest two-bedroom floor plan available in the development. This condo offers updated spacious living with a functional, open-concept layout. The living and dining area, complete with a cozy fireplace, opens to a new modern kitchen featuring brand new stainless steel appliances. Both bedrooms are a great size, and there's ample ensuite storage.Enjoy the serene, secluded rear patio perfect for relaxing or firing up the grill. Located within walking distance to Glen Abbey Community Centre, shopping, Abbey Park Secondary School, and Pilgrims Way Public School, this condo is ideal for investors, families or first-time homebuyers seeking a peaceful yet convenient lifestyle. Dont miss this exceptional opportunity! **** EXTRAS **** Newly Renovated Kitchen and Bathroom (2023). Large Ensuite Storage locker outside next to patio area. Located in a highly coveted Abbey Park and Pilgrim Wood School district. (id:27910)
Royal LePage Signature Realty
39 Courting House Place
Georgina, Ontario
Executive, Maintained With Love, 2 Story Townhouse (1723 Sq Ft) With Walk-Out Basement Backing Onto Small Park And Stream In The Waterfront Community Of Jacksons Point With Sandy Beaches, Parks, Golf Courses And Marinas Close By. Picture Yourself Sitting On One Of 3 Balconies Sipping Coffee Or Tea And Enjoying Views Of The Lake, Or Jumping Into The Crystal Clear Water From The Private Community Dock. The House Features Open Concept Main Floor, Gas Fireplace In The Living Room And Walk-Out To A Balcony Overlooking Park, Kitchen With Centre Island, Granite Counter Top, Pot Lights, Pantry And Lots Of Cabinets, All 3 Bedrooms With Walk-Out To Balconies, Second Floor Laundry, Finished Basement With Rec Room And Extra 3-Piece Bathroom. Lovely Well Landscaped Backyard, Stone Patios At The Front And Back Of The House. **** EXTRAS **** All Existing Appliances: Fridge, Stove, Built-In Dishwasher, Hood Fan, Washer, Dryer, All Light Fixtures, Central Vacuum Unit And Related Equipment, Central Air Conditioning Unit. (id:27910)
Exp Realty
1177 Queenston Road
Niagara-On-The-Lake, Ontario
Your search has ended right here, at 1177 Queenston Rd, Niagara-on-the-Lake, minutes away from world-class wineries, theatre, restaurants and more. Only 10 minutes from the US border. This stunning fully renovated 2-storey dream home checks all the boxes one could ask for. As you enter the home you will be greeted with an open concept layout which includes a dining and large living area with custom gas fireplace and many large windows, bringing in the sunlight. From there, you will enter into a spacious gourmet kitchen which includes stainless steel appliances, quartz countertop and large island, pantry and so much more. A separate great room at the back of the home offers another custom gas fireplace, walnut beams, floating staircase, built-in bookcases and a guest bathroom. On the upper level are 3 generous bedrooms, 2 large bathrooms and laundry room, all with built-in cabinetry. Tastefully designed with neutral dcor and designer lighting. The backyard paradise is perfect for entertaining friends and family. Offering a huge cabana with built-in TV for watching your favourite sports games with many seating areas including a large bar to serve your guests. There are multiple patio areas, fire pit, custom pergola, above ground pool with another wrap-around bar and a fenced backyard space large enough to play badminton or any favourite sports game. The property is approximately half an acre. The driveway holds up to 20 cars and there is a large garage. This renovation also includes new electrical, plumbing, septic tank, A/C and hot water tank. Lifetime new metal roof and flat roof (2023). There is so much here to see and experience. Dont delay. There is nothing to do here but move in and experience the lifestyle this magnificent home and Niagara-on-the-Lake has to offer. (id:27910)
Right At Home Realty
62 - 46 Cedarwoods Crescent
Kitchener, Ontario
Discover the allure of Unit #62 at 46 Cedarwoods Crescent in Kitchenerrecently revitalized and ready for you! This expansive 3-bedroom, 2-bath condo boasts a strategic location near schools, a bustling shopping hub, and effortless highway access. Step inside to find a luminous main level complete with sliders that lead to a serene, fully fenced backyarda perfect backdrop for your personal retreat in this coveted setting. Impeccable updates grace every corner, including a new furnace, updated wiring, and sophisticated engineered hardwood flooring throughout. Fresh additions like new vanities, toilets, flooring, and baseboards enhance the modern appeal, while a brand-new stone countertop in the kitchen sets a stylish tone. Even the finer details shine with new furnace vents and lighting fixtures. Seize the opportunity to make this prime location your ownschedule your private showing today and envision the lifestyle that awaits you at this Kitchener gem! (id:27910)
Exp Realty
92 - 710 Spring Gardens Road
Burlington, Ontario
Welcome to the Bayview Townhome community in Aldershot South! This charming end unit townhome is steps away from the Royal Botanical Gardens, beautiful hiking trails, Aldershot Go Station, Burlington Bay, and more! Two important features set this home apart from others in the complex - it's a 2-story home (as opposed to 3-storey), and has 2 full washrooms on the second floor - including an ensuite in the primary bedroom. The main floor includes a powder room, spacious open concept kitchen and living area, and provides convenient access to the backyard. Upstairs is complete with 3 bedrooms, including a sizeable primary bedroom with walk-in closet. Basement is finished and can be used as a recreation room or working space. Functional upgrades from the Seller include sound-proofing the connecting wall to neighbour. An incredible opportunity to get into a highly desired community! (id:27910)
Right At Home Realty
1208 Mary Lou Street
Innisfil, Ontario
Imagine walking just 15 mins to the beach and shores of sparkling Lake Simcoe or just stepping onto your custom deck greeted by a backyard oasis of lush protected greenspace. This beautiful family home is a great step into the market or an easy investment with plenty of future potential. Right in the heart of Alcona Innisfil - with a family friendly street, walking distance to Public and Catholic schools, parks, and shopping, this 4 bedroom 3 bath home with a walk-out unspoiled basement is an amazing opportunity. Full of convenience with added parking on the front driveway, main floor laundry room, renovation for open concept on the main floor, large island for entertaining, upgraded kitchen quartz countertop and backsplash, added epoxy finish on the front steps and rear lower patio... truly turn key and enjoy! ** This is a linked property.** (id:27910)
RE/MAX Hallmark Chay Realty
33 Beech Avenue
Clarington, Ontario
Rarely available on the market, this circa 1880 brick Victorian home embodies classic turn-of-the-century charm, nestled in Bowmanville's historic district. This tastefully appointed heritage residence exudes elegance, featuring exquisite woodwork, trim, extra-large floorboards, and meticulously preserved period details. All the grandeurs and formalities of a historic home are here; The inviting parlour for guests; the formal front entrance; the sophisticated dining room perfect for entertaining and more. Cook up a storm in your spacious kitchen and relax in the adjoining sitting room. Enjoy the comforts of the rear family room with a cozy fireplace, unique ceiling beams and vaulted ceilings. Upstairs, four stunning bedrooms showcase classic features such as trim, crown moulding, wood floors, stylish light fixtures, and picturesque windows. The primary suite includes a walk-in closet and electric fireplace, perfect for chilly evenings. Situated on a generous double lot, Beech Avenue offers a serene country garden setting complete with surrounding decks and a front porch that evokes a sense of leisurely afternoons. Extensive upgrades, including to the roof, wiring, plumbing, HVAC system, and Air Purifier system, ensure modern comfort and convenience while preserving the home's historic integrity. For those seeking an old-world charm home in a tranquil setting, your search ends here. **** EXTRAS **** Located in the old part of Bowmanville surrounded by mature trees, parks, tennis club, cool shops, cafes and pubs. Easy access to the 401 and 407 for commuting. Escape the big city and explore the casual lifestyle of a small town. (id:27910)
RE/MAX Hallmark Realty Ltd.
115 Linsmore Crescent
Toronto, Ontario
** Offers Anytime ** You Get More On Linsmore! Beautiful East York WIIIIDE Semi On A Quiet Street, Just Steps From The Danforth. The Ground Floor Features A Classic Layout With Large Windows, A Gas Fireplace (not operational) And Plenty Of Original Charm. Upstairs There Are Three Spacious Bedrooms And A Full Bathroom. Primary Bedroom Featuring A Huge Wall-To-Wall Closet. Unfinished Basement With A Separate Entrance For Potential Additional Income. Outside Showcases A Grass Backyard With A Large Shed And A Beautiful Patio Area That Will Make You Want To Be Outside Everynight. Don't Miss Out On This Enchanting Home! **** EXTRAS **** Steps To The Danforth And Greenwood Subway Station. Short Drive To Downtown. Close To Monarch Park & Dieppe Park And Access To The DVP. Great Schools Nearby - McGregor PS, Monarch Park Collegiate, St Brigid, La Mosaique. (id:27910)
Keller Williams Advantage Realty
1464 Wallbridge-Loyalist Road
Quinte West, Ontario
Come out and view this wonderfully renovated brick bungalow situated on a serene and peaceful lot. You will be enthralled by the views of farmer fields and horses galloping from your backyard. This 5-bedroom, 3-bathroom home has 3,125 sq. ft. and has been completely updated throughout. The main floor features bamboo hardwood floors, in-floor heating in the bathrooms as an added bonus and an open-concept family room, dining room and kitchen. The front entrance is up the expansive front deck, through the front door to a living room with views of the family room fireplace for cozying up at night and a wide staircase with oak railing to access the basement. The remainder of the main floor features the primary bedroom with 3-piece ensuite and garden doors which access the private deck where you can enjoy views of the sunset. There are 2 more bedrooms and a 4-piece spacious bathroom to explore before going downstairs. In the basement there is a kitchenette, 2 bedrooms, a 2-piece bathroom, an open-concept living room/office, a craft room and mechanical room. Don't miss the workshop/storage room as well for all your hobby needs/storage. The basement has a separate entrance from the garage to allow for uninterrupted access. The oversized 2 car garage (23ft x 26ft) is heated and includes new doors and loft storage. It also includes a 100 amp sub-panel ready for generator hookup. The entry from the garage provides access to the mud room, main floor laundry with sink, coat closet and pantry. Outside the home, you will find an 8x12 shed in the backyard and a gazebo, BBQ propane hook up and a walkout deck for enjoying the sun. In the front yard you will find another 8x20 shed for all your outdoor storage/workshop needs and a 30 amp RV outlet. This home is just minutes from the 401 and all the amenities you could ever need. It has been expertly and exquisitely updated. Come on out today to see this home, fall in love and stay a while. 1464 Wallbridge-Loyalist awaits! (35474838) (id:27910)
Century 21 Lanthorn Real Estate Ltd.
407 Concession 8
Havelock-Belmont-Methuen, Ontario
Welcome home to this charming 4 bedroom bungalow! Just minutes away from Havelock and the Trent-Severn Waterway system which features many lakes perfect for fishing boating and swimming, this location is true Canadian paradise! Situated on a private gorgeous large tree lined lot, this spacious home is ready for you to make it your own. Featuring 4 large bedrooms, ample natural light and plenty of storage throughout, this home has unlimited potential. The large detached garage has an attached workshop with electricity and additional storage space. Enjoy your morning coffee in the screened in front porch, and cozy fires in your backyard where you can truly enjoy the tranquility of this lovely home! **** EXTRAS **** Detached garage with just under 400 sq/ft and attached workshop with electricity! 2 garden sheds for plenty of outdoor storage. Roof shingles 2021. (id:27910)
RE/MAX Jazz Inc.
9 Shady Lane Crescent
Clarington, Ontario
Welcome home to this stunning freehold townhouse, ideally located within walking distance to parks, tennis courts, a fitness center, schools, and your favorite dining and shopping spots! Step inside to discover a bright and spacious great room with modern flooring and recessed lighting. The updated eat-in kitchen boasts stainless steel appliances and opens to your own private backyard oasis featuring a relaxing hot tub, deck and, gazebo. The primary retreat offers a luxurious ensuite bath with a separate shower, soaker tub, and a walk-in closet. Two additional bedrooms share a bright and updated full bath, perfect for family or guests. Downstairs, the finished bsmt provides ample space for entertainment and additional living needs. With a garage offering plenty of overhead storage, this home is ready to accommodate all your lifestyle needs. **** EXTRAS **** Roof '17, GDO 23, Furnace 22, Main floor flooring 24, Fresh paint 24, Bathroom vanities 23/24, dishwasher 22. New washer/dryer 21.Pot lights on main flr & exterior \"20, Hot water tank owned! Great opportunity to own a Home!!! (id:27910)
RE/MAX Rouge River Realty Ltd.



