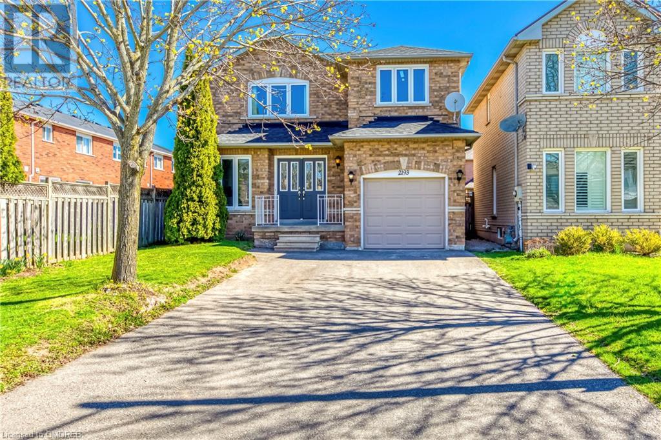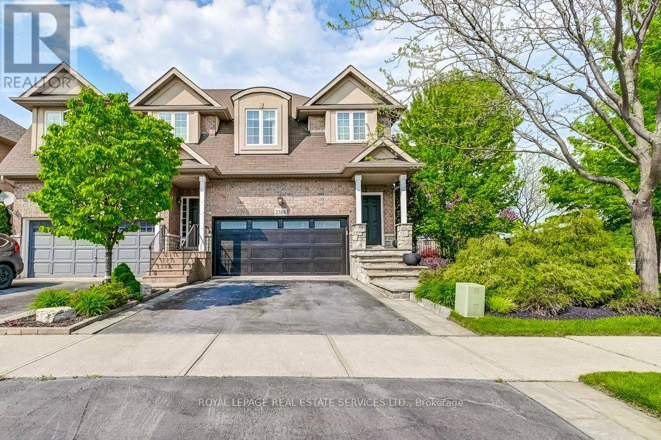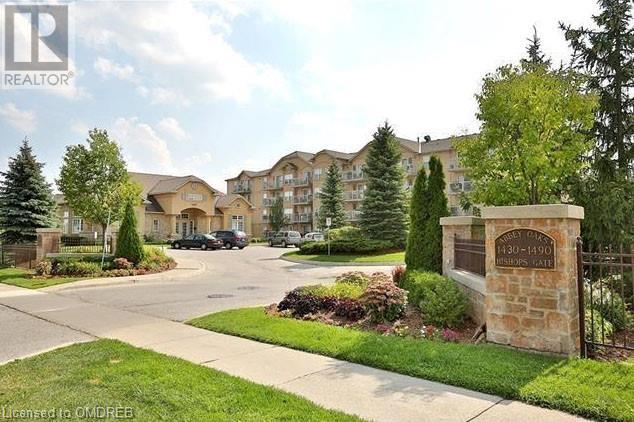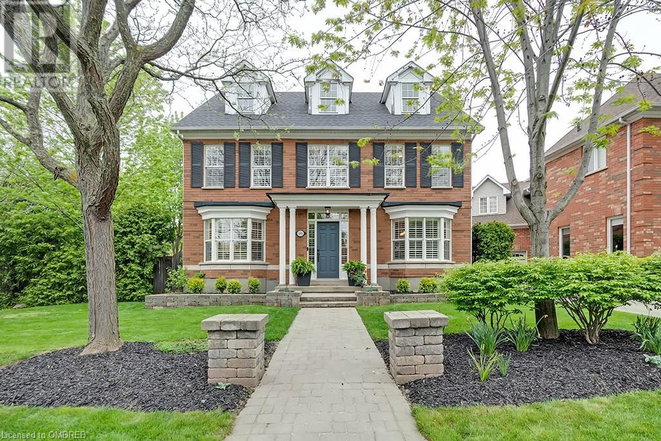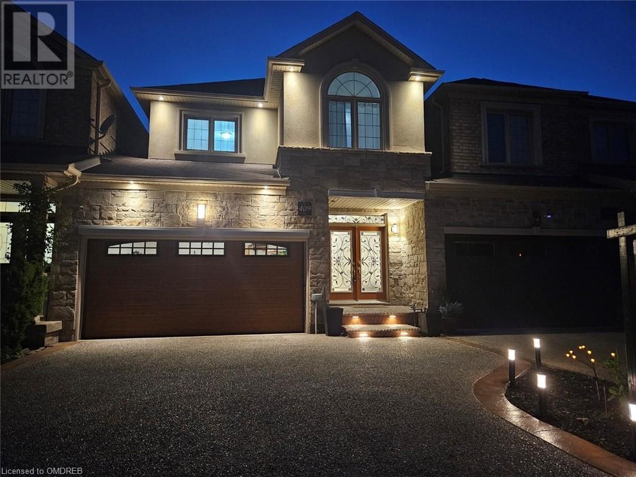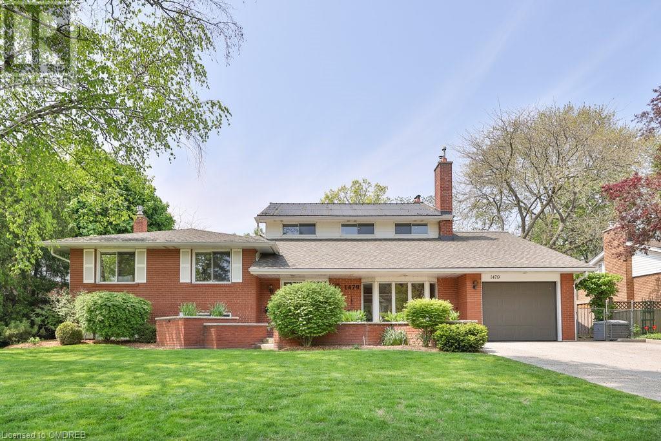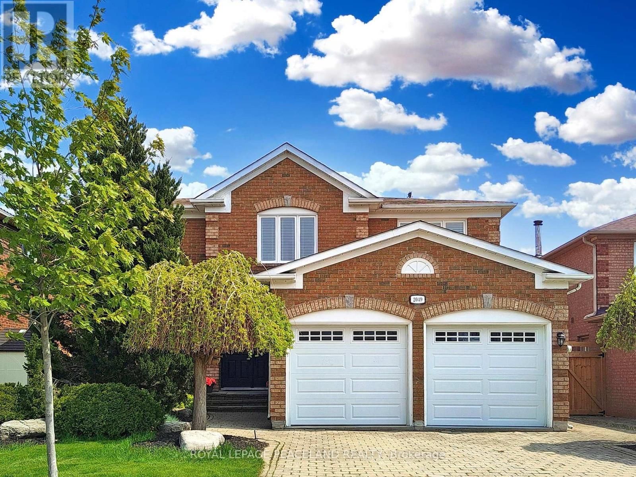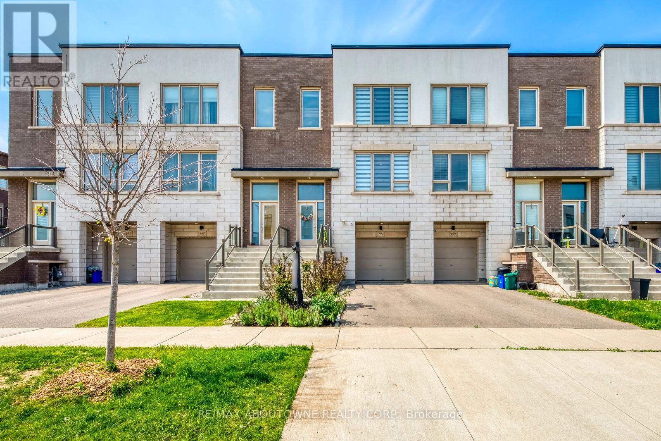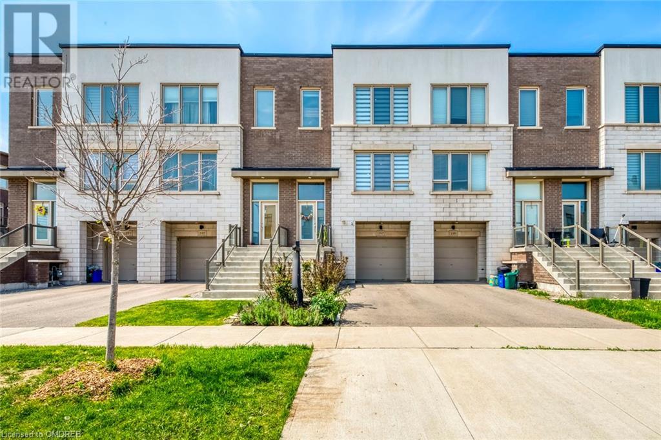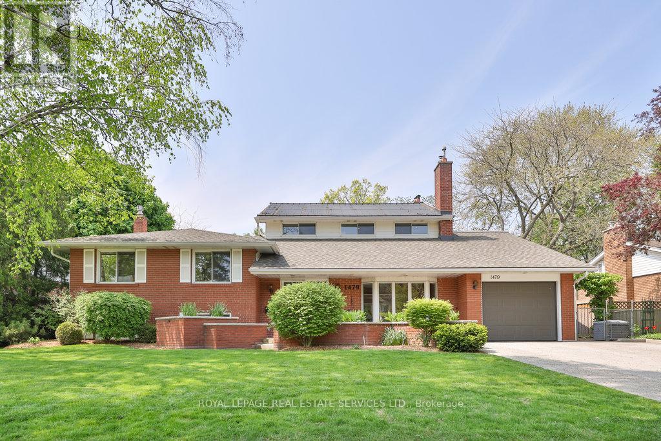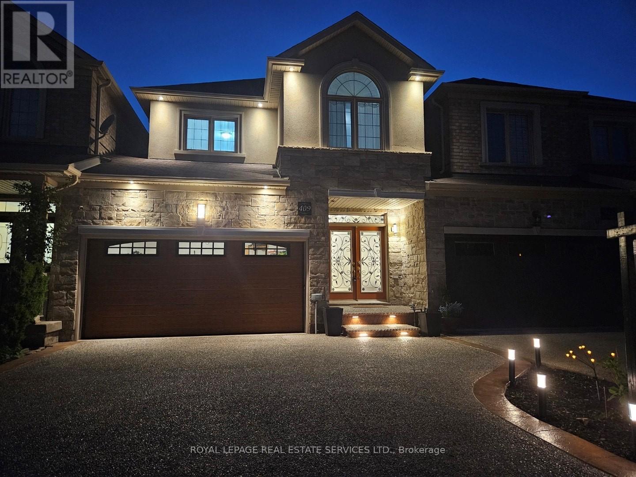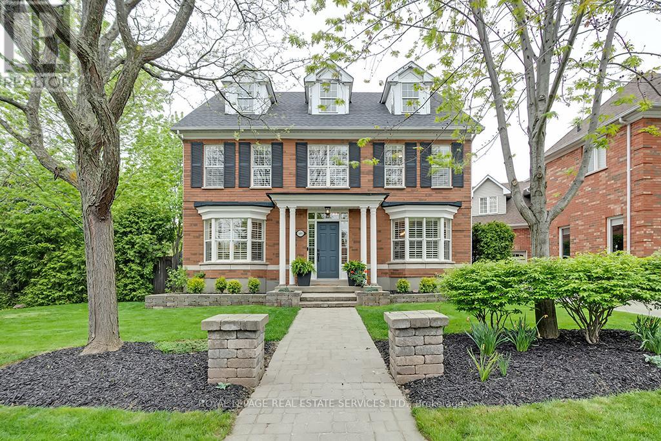2193 Pell Crescent
Oakville, Ontario
Fantastic opportunity in sought-after Westmount! This gorgeous modern detached home is move-in ready and offers a bright and welcoming atmosphere. With 3 bedrooms and 4 washrooms, every detail has been meticulously cared for, with significant investments made throughout: To discover gleaming hardwood floors, a modern kitchen featuring quartz countertops2024 and stainless steel appliances, as well as renovated basement (2024) and upgraded lighting throughout(2024). Changed new insulation in the attic(2023),new window(2023), new painting and close proximity to shopping, transit, and community amenities, this home is sure to capture your heart! (id:27910)
Royal LePage Real Estate Services Ltd.
2388 Stone Glen Crescent
Oakville, Ontario
Absolute ShowStopper! Resort style living in this TurnKey beauty! Welcome to 2388 Stone Glen Crescent, in North Oakvilles Westmount community. The LARGEST LOT IN THE AREA, Done Top to Bottom, Inside&Out! The Expansive Gardens and Flagstone accented Drive/Walkways invite you thru the Covered porch. Step into Rich hardwood flooring, LED pot lighting, 8 inch Baseboards with Quality Trim details-Abundant Natural light with large windows and 9 foot ceilings. Ideal open plan with Separate Dining room-Coffered ceilings and ample space for Family entertaining. Gourmet kitchen features newer Porcelain tile floors, Stainless appliances, granite counters/Island, Marble backsplash and garden door walk out to your private Patio Oasis! All open to the living room with Stone Feature wall and Gas fireplace with Stainless steel surround. Attached Double garage features a new Insulated 'Garaga' door and built in 'Husky' cabinets&lighting with inside access through main floor laundry-lots of cabinets, sink and Slate backsplash. Convenient powder room with high end fixtures and textured feature wall-sure to impress! 4 Bedrooms upstairs, all Hardwood floors, the Primary boasts and big Walk in Closet and Spa like 5 piece ensuite bath with double sinks, Quartz counters, Heated porcelain tile floors&heated towel bar-Relax and Enjoy! Custom California Closets and thoughtful conveniences built in! Resort life style continues into the lower level with fresh premium carpet + more LED pot lighting in the open Rec Room, 4th bathroom and loads of storage room! This Huge yard boasts well planned professional landscaping, Red Maples, weeping Nootkas, Lilacs, Hydrangeas, Armour Stone, Remote control LED lighting&sprinklers, 20'X20' Flagstone Patio/Pergola plus another 16'x28' lower patio, built in 36"" DCS (Fisher&Paykel) Grill, side burner, stainless drawers&Bar Fridge with Granite counters and custom remote LED lighting all SMART! Walk to Top Rated Schools and most amenities with a walkscore of 76 **** EXTRAS **** DCS Gas Grill, side burner, wine fridge built in on Flagstone Patio (id:27910)
Royal LePage Real Estate Services Ltd.
1490 Bishops Gate Unit# 209
Oakville, Ontario
***LEASED AWAITING DEPOSIT*** Prime location in Glen Abbey! This 1 Bedroom + Den Offers 700 Sq Ft of Comfortable Living Space. Step into the bright Living and dining room, Garden Doors Leading to a Charming Balcony. The Den, Complete with its glass door beckons as an Ideal Private Home Office. Enjoy the Convenience of One Parking Spot. Indulge in the Onsite Clubhouse Boasting a Party Room and a Gym Equipped with a Relaxing Sauna. Your Ideal Living Space Awaits! (id:27910)
Royal LePage Real Estate Services Ltd.
501 Doverwood Drive
Oakville, Ontario
Wow! Rare Offering 3 Stry Updated Colonial Style Home w Backyard Oasis on a Quiet Family Friendly Street. This Quintessential family home offers a centre hall plan w 5 Bed, 4 Bath w 3200 sq.ft. above grade including 3rd Stry. Main flr. offers wide plank hardwood floors, sep. living rm w double sided gas F/P, sep. dining rm w access to Eat-in Kitchen, sep. lounge area that leads to Fam. rm., custom mud rm w B/I, inside entry to garage & direct access to back deck. Fantastic Floorplan for Entertaining! 2nd Flr. offer 4 bedrms, plus bonus open home office, Reno'd 3pc main bath, Primary suite w 2 closets & Reno'd 5 pc ensuite w custom glass shower & sep soaker tub. Find a sep. retreat on the 3rd flr. loft w a 2nd Family Rm or Home office space & 5th Bedrm & 4pc bath Located on a Premium Reverse Pie corner lot w 98.06 ft frontage x 114.78 ft. offering a private backyard oasis w salt water in-ground pool, multi-teired patio, spacious grass area for kids to play, mature landscaping & gate to close off the double wide driveway. This exceptional property is Nestled in the heart of River Oaks, close to great schools, parks, walking trails, amenities & close to major HWYS. Loaded with upgrades & beautifully maintained this home is not to be missed! (id:27910)
Royal LePage Real Estate Services Ltd.
409 Spring Blossom Crescent
Oakville, Ontario
Introducing a freshly painted 4 bedroom, 3+1 bathroom executive freehold townhome in desirable Wedgewood Creek, complete with a two car garage with access to both the home and back yard! The main level boasts a functional design featuring hardwood flooring, crown moldings, pot lights, and California shutters. The living room showcases a coffered ceiling, while the family room provides a cozy space to relax. The contemporary kitchen is equipped with quartz countertops, a designer backsplash, breakfast bar, stainless steel appliances, and a dining area with patio access. Upstairs, you’ll find parquet flooring throughout, a spacious primary bedroom with a walk-in closet and a luxurious five-piece ensuite with double sinks, three additional bedrooms, and a four-piece main bathroom. The finished basement adds valuable living space with laminate flooring, an oversized recreation room, three-piece bathroom, laundry room, and ample storage. Additional highlights include an attractive stone and stucco exterior, recent kitchen and bathroom upgrades, Lennox air conditioner (2018), furnace (2023), newer garage door with a wood grain texture (2022), an exposed aggregate double driveway and patio, and recently installed pot lights at front entrance. This townhome is situated in a family-oriented neighbourhood within walking distance of parks, trails, playgrounds, a splash pad, shopping centres, Iroquois Ridge High School, and Iroquois Ridge Community Centre. Commuters will appreciate the easy access to highways. Located on a quiet street, this exceptionally well-maintained townhome is a must see! (id:27910)
Royal LePage Real Estate Services Ltd.
1479 Hixon Street
Oakville, Ontario
Located in the heart of Coronation Park on a beautiful private 75 x 150 lot, this pristine 5 bedroom family home is a rare find! This wonderful layout offers over 3,200 sq ft of living space, abundance of natural light, beautiful spacious living and dining room, large eat-in kitchen, charming Muskoka Room with floor-to-ceiling stone fireplace, above grade office space, primary bedroom retreat with full ensuite and large walk-in closet, family room with fireplace and built-ins, finished basement, hardwood floors, pot lighting, walkout to deck and rear terrace, mature perennial gardens and much more! This highly sought after neighborhood is just a short stroll to the lake, parks, shopping, restaurants and highway. (id:27910)
Royal LePage Real Estate Services Ltd.
2049 Schoolmaster Circle
Oakville, Ontario
Great Opportunity! Lovely Glen Abbey Executive Home On A Quiet Cul De Sac. 4 Over Size Bedooms, Lovely South-Facing Private Rear Yard, Salt-Water Pool, Large Deck with New Fence. Convenient To Shopping, Rec Centre W/A Short Drive To The Go Station And Close Proximity To Several Schools,(Abbey Park- #1 High School In Oakville!). And If You Are A Sports Enthusiast You Have Several Choices Including Golf, Hockey, Tennis, Swimming, Biking, Hiking... (id:27910)
Royal LePage Peaceland Realty
197 Wheat Boom Drive
Oakville, Ontario
WOW!!! Incredible Opportunity to Own a 'New York' Style Designer Townhome in one of Oakville's most sought after neighbourhoods, 'The Preserve'. This sun filled & impeccably maintained Townhome home is like no other, designer touches & accents in all rooms. Spacious Layout with Large Dining Room, Fabulous Great Room open to Spacious Breakfast Kitchen with direct access to large entertainers deck. The Second Level features A Primary Bedroom Suite with En Suite Bathroom & Walk In Closet, Two Further Bedrooms, House Bathroom & Laundry complete this level. The lower level boasts a Family/TV/Media Room, Useful Office Space with Walk Out to the extra deep garden area, as well a Full Bathroom. This versatile level could easily become a 4th bedroom suite or in law suite if needed. Conveniently Located for Easy Access to Major Highways, Public Transit & GO. Walking Distance to Schools, Parks, Trails & Recreation. This really is an amazing opportunity to own a completely turnkey Designer Show Piece in one os Oakville's most coveted neighbourhoods. An Early Appointment to View is Highly Recommended!! (id:27910)
RE/MAX Aboutowne Realty Corp.
197 Wheat Boom Drive
Oakville, Ontario
WOW!!! Incredible Opportunity to Own a 'New York' Style Designer Townhome in one of Oakville's most sought after neighbourhoods, 'The Preserve'. This sun filled & impeccably maintained Townhome home is like no other, designer touches & accents in all rooms. Spacious Layout with Large Dining Room, Fabulous Great Room open to Spacious Breakfast Kitchen with direct access to large entertainers deck. The Second Level features A Primary Bedroom Suite with En Suite Bathroom & Walk In Closet, Two Further Bedrooms, House Bathroom & Laundry complete this level. The lower level boasts a Family/TV/Media Room, Useful Office Space with Walk Out to the extra deep garden area, as well a Full Bathroom. This versatile level could easily become a 4th bedroom suite or in law suite if needed. Conveniently Located for Easy Access to Major Highways, Public Transit & GO. Walking Distance to Schools, Parks, Trails & Recreation. This really is an amazing opportunity to own a completely turnkey Designer Show Piece in one os Oakville's most coveted neighbourhoods. An Early Appointment to View is Highly Recommended!! (id:27910)
RE/MAX Aboutowne Realty Corp.
1479 Hixon Street
Oakville, Ontario
Located in the heart of Coronation Park on a beautiful private 75 x 150 lot, this pristine 5 bedroom family home is a rare find! This wonderful layout offers over 3,200 sq ft of living space, abundance of natural light, beautiful spacious living and dining room, large eat-in kitchen, charming Muskoka Room with floor-to-ceiling stone fireplace, above grade office space, primary bedroom retreat with full ensuite and large walk-in closet, family room with fireplace and built-ins, finished basement, hardwood floors, pot lighting, walkout to deck and rear terrace, mature perennial gardens and much more! This highly sought after neighborhood is just a short stroll to the lake, parks, shopping, restaurants and highway. (id:27910)
Royal LePage Real Estate Services Ltd.
409 Spring Blossom Crescent
Oakville, Ontario
Introducing a freshly painted 4 bedroom, 3+1 bathroom executive freehold townhome in desirable Wedgewood Creek, complete with a two car garage with access to both the home and back yard! The main level boasts a functional design featuring hardwood flooring, crown moldings, pot lights, and California shutters. The living room showcases a coffered ceiling, while the family room provides a cozy space to relax. The contemporary kitchen is equipped with quartz countertops, a designer backsplash, breakfast bar, stainless steel appliances, and a dining area with patio access. Upstairs, you'll find parquet flooring throughout, a spacious primary bedroom with a walk-in closet and a luxurious five-piece ensuite with double sinks, three additional bedrooms, and a four-piece main bathroom. The finished basement adds valuable living space with laminate flooring, an oversized recreation room, three-piece bathroom, laundry room, and ample storage. Additional highlights include an attractive stone and stucco exterior, recent kitchen and bathroom upgrades, Lennox air conditioner (2018), furnace (2023), newer garage door with a wood grain texture (2022), an exposed aggregate double driveway and patio, and recently installed pot lights at front entrance. This townhome is situated in a family-oriented neighbourhood within walking distance of parks, trails, playgrounds, a splash pad, shopping centres, Iroquois Ridge High School, and Iroquois Ridge Community Centre. Commuters will appreciate the easy access to highways. Located on a quiet street, this exceptionally well-maintained townhome is a must see! (id:27910)
Royal LePage Real Estate Services Ltd.
501 Doverwood Drive
Oakville, Ontario
Wow! Rare Offering 3 Stry Updated Colonial Style Home w Backyard Oasis on a Quiet Family Friendly Street. This Quintessential family home offers a centre hall plan w 5 Bed, 4 Bath w 3200 sq.ft. above grade including 3rd Stry. Main flr. offers wide plank hardwood floors, sep. living rm w double sided gas F/P, sep. dining rm w access to Eat-in Kitchen, sep. lounge area that leads to Fam. rm., custom mud rm w B/I, inside entry to garage & direct access to back deck. Fantastic Floorplan for Entertaining! 2nd Flr. offer 4 bedrms, plus bonus open home office, Reno'd 3pc main bath, Primary suite w 2 closets & Reno'd 5 pc ensuite w custom glass shower & sep soaker tub. Find a sep. retreat on the 3rd flr. loft w a 2nd Family Rm or Home office space & 5th Bedrm & 4pc bath Located on a Premium Reverse Pie corner lot w 98.06 ft frontage x 114.78 ft. offering a private backyard oasis w salt water in-ground pool, multi-teired patio, spacious grass area for kids to play, mature landscaping & gate to close off the double wide driveway. This exceptional property is Nestled in the heart of River Oaks, close to great schools, parks, walking trails, amenities & close to major HWYS. Loaded with upgrades & beautifully maintained this home is not to be missed! (id:27910)
Royal LePage Real Estate Services Ltd.

